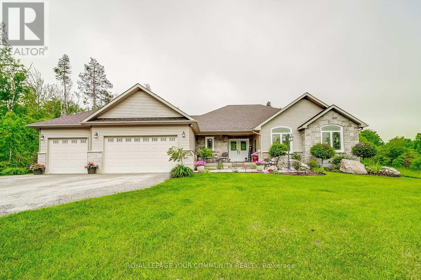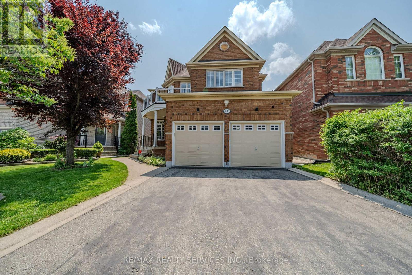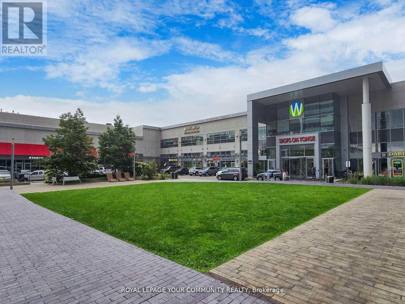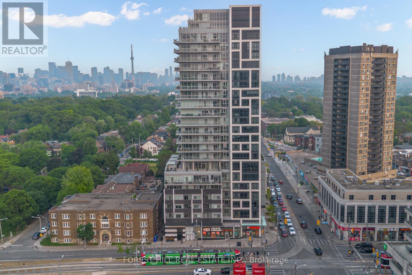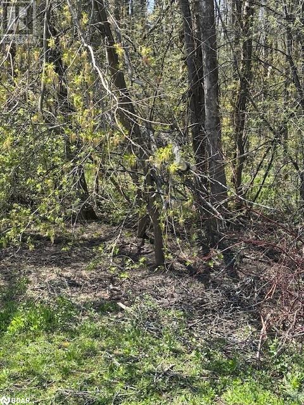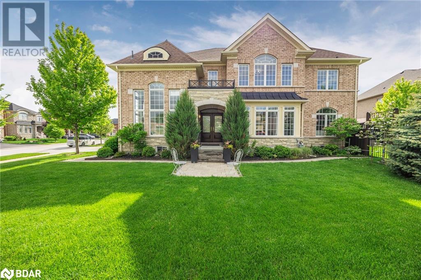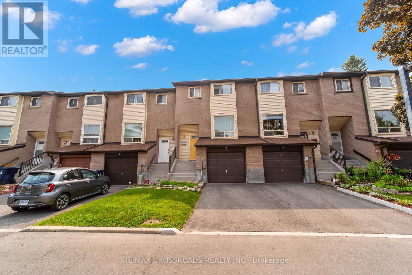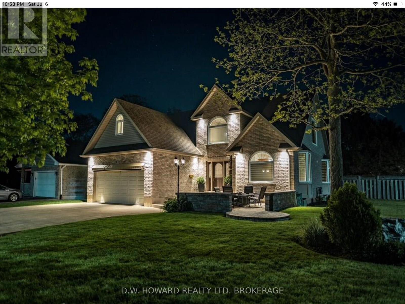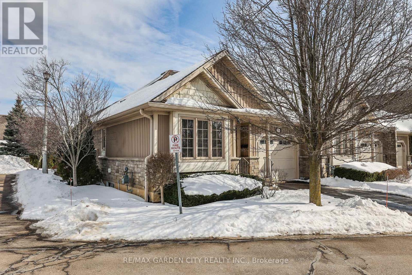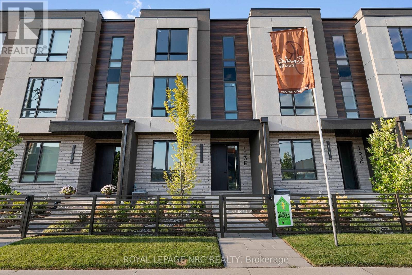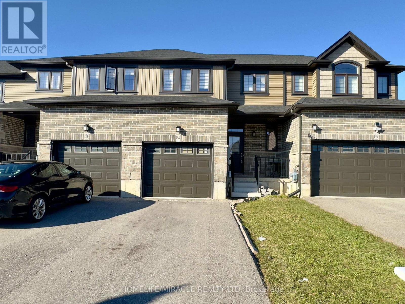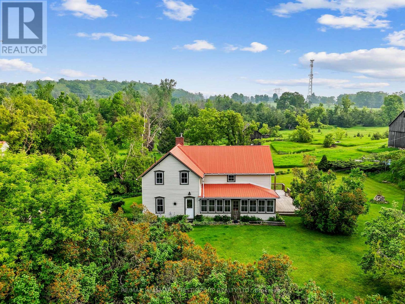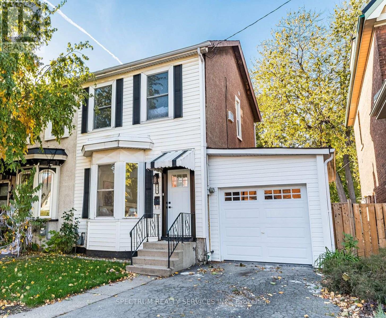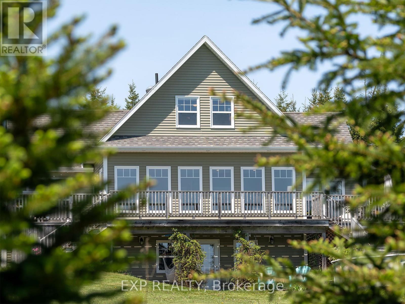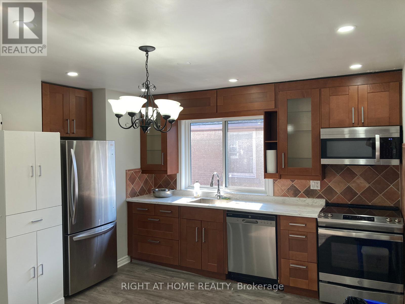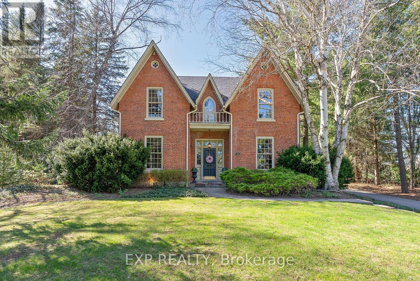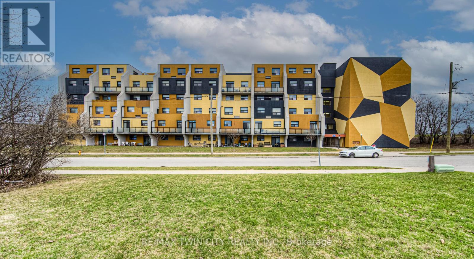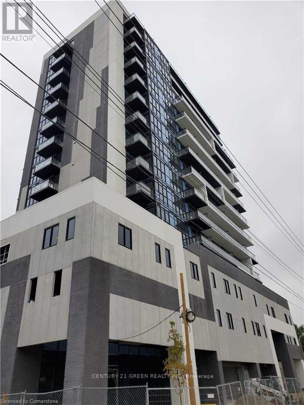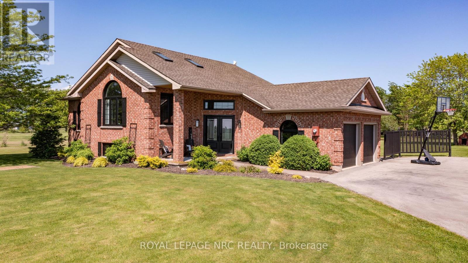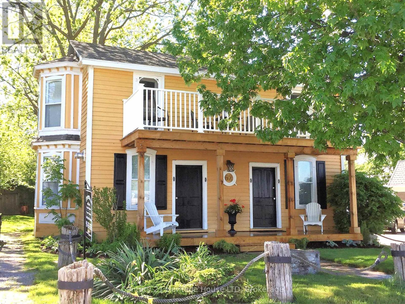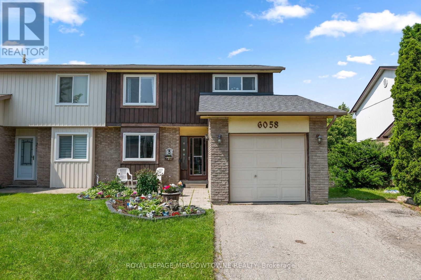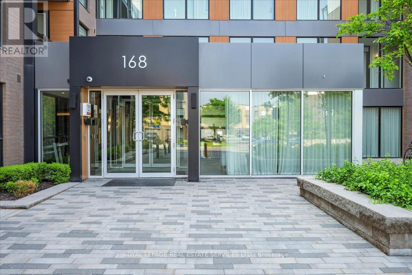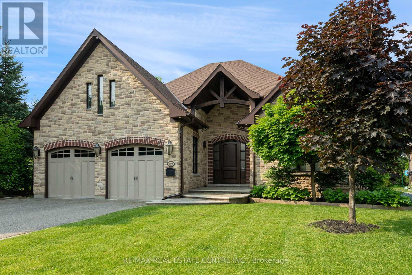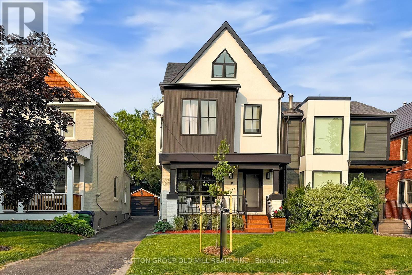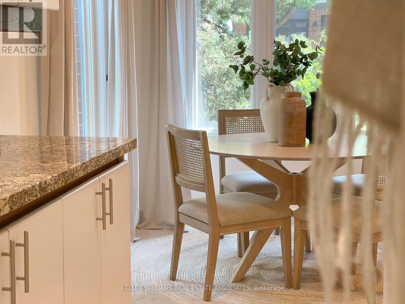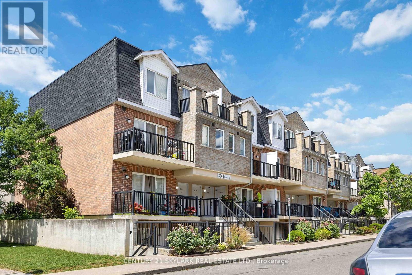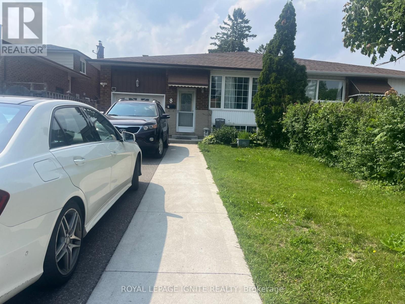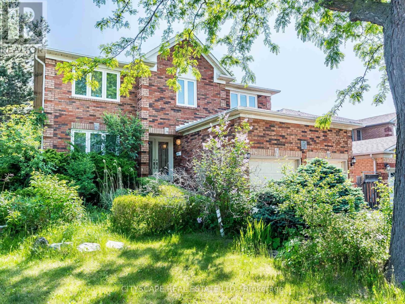449 Star Lake Rd Road
Seguin, Ontario
New Linwood 3 bedroom and 2 bath Home. This new home was built on one of the nicest sandy beach on Star Lake. Large wrap around decks plus a full basement and about a 60 foot dock. Nice level 300 ft lot with tons of privacy and no neighbors on either side. Lots of room to park on the driveway and not a busy road. Beautiful Cathedral ceiling with lots of glass. Come and see this immaculate home. All the appliances are included and most of the furniture will be included. This is the cottage or home you were looking for with lots of privacy and view to relax (id:55499)
One Percent Realty Ltd. Brokerage
123 Amber Street
Waterford, Ontario
Get ready to fall in love with The AMBROSE-RIGHT, a stunning new semi-detached 2-storey home with an attached double-car garage & potential for a 1-bdrm legal suite in the basement. Located in the sought-after Villages of Waterford, this home offers 1,775 sqft of beautifully designed living space. Step inside from the covered front porch into a spacious foyer that leads to an open concept kitchen, dining nook & great room. The kitchen features custom cabinetry with pot/pan drawers, pull-out garbage & recycle bins, soft-close drawers/doors, quartz countertops, island with breakfast bar & pantry. The entire main floor, along with the upstairs bathrooms & laundry room, is finished with durable & stylish luxury vinyl plank flooring. This home boasts 3 bdrms, 2.5 baths & an upstairs laundry room complete with a sink for added convenience. The primary bedroom includes a 4-piece ensuite with a tub/shower combo & a walk-in closet. With 9 ft ceilings on the main floor & 8 ft ceilings in the basement, the home feels open & airy. The attached double-car garage offers an 8 ft high door & space for two additional cars in the driveway, providing ample parking. The undeveloped basement has in-floor heating and is ready for customization, with potential to create a 1-bdrm legal suite for rental income or multi-generational living. Enjoy the peace of mind that comes with new construction: landscaped front & rear yards, tankless hot water, forced air furnace & central air conditioning for the main & upper levels. The home also includes rough-ins for central vacuum, contemporary lighting & pot lights & durable brick, stone & vinyl exterior. Additional features include fibre optic internet, a programmable thermostat & NO rental equipment. Located close to elementary & high schools, shopping & grocery stores, perfect for families or investors. Licensed Salesperson in the Prov of Ont has interest in Vendor Corp. *Interior photos are from a similar home with the same floor plan.* (id:55499)
RE/MAX Erie Shores Realty Inc. Brokerage
62 West Street
Port Colborne (Sugarloaf), Ontario
Charming Canal-Side Home with Guest Suite & Investment Potential with several zoning uses. Welcome to 62 West Street, a rare opportunity to own a character-filled, fully winterized cottage along the scenic Promenade of the Welland Canal in Port Colborne. This enchanting 3-bedroom home offers front-row seats to the ever-changing views of ships from all over the world, best enjoyed from your own front porch or private upper balconies. Inside, timeless charm meets everyday comfort with pine plank flooring, French doors, and a cozy gas fireplace that sets the tone for relaxing evenings. The 4-piece bath features a beautiful original clawfoot tub, adding a touch of historic elegance. Upstairs, two of the three bedrooms open to the upper balcony overlooking the Canal, where breathtaking views make for the perfect spot to sip morning coffee or unwind at sunset. At the rear of the home, there is an attached 1-bedroom guest suite with full bath, kitchen and sitting area with it's own large private deck offering incredible flexibility - ideal as an in-law suite, rental income opportunity, or guest accommodation. Set on a deep lot with off street parking, a fully fenced yard & plenty of room to expand, this property is as versatile as it is picturesque. Whether you're seeking a peaceful year-round residence, a weekend escape, or a savvy investment, 62 West Street delivers. All of this just steps from Port Colborne's charming local shops, restaurants, waterfront parks & marina. (id:55499)
Century 21 Heritage House Ltd
1716 Georgian Heights Boulevard
Severn (Fesserton), Ontario
Welcome To This Beautifully Designed, Meticulously Maintained, And Inviting Custom Bungalow Nestled In An Exclusive Subdivision, Offering A Perfect Blend Of Elegance, Comfort, And Tranquility. Step Inside To Discover An Open-Concept Main Level With Engineered Hardwood Flooring, A Striking Cathedral Ceiling, And A Stunning Floor-To-Ceiling Gas Fireplace With Brick Stone That Creates A Cozy And Sophisticated Ambiance. The Home Is Flooded With Natural Light Through Extra-Large Windows, While The Beautifully Upgraded Kitchen Features Soft-Close Drawers, Neutral Colour Cabinets, Stainless Steel Appliances, And A Spacious Island, Making It The Heart Of The Home. The Main Floor Laundry Room Has Been Thoughtfully Updated, Offering Direct Access To The Oversized Garage For Added Convenience. From The Dining Room, Walk Out To A Deck Overlooking Picturesque Perennial Gardens And A Peaceful Wooded Tree AreaA True Paradise Where You Can Unwind And Soak In The Serenity. This Home Boasts Three Generously Sized Bedrooms On The Main Level, Including A Primary Suite With Its Own Ensuite, Along With A Second Full Bathroom. The Lower Level Expands The Living Space With A Large Bedroom, A Bathroom, And A Spacious Family Room With A Walkout To A Patio Featuring A Hot TubPerfect For Relaxing In A Serene Environment. The Walk-Up Basement Offers Incredible In-Law Potential Or A Fantastic Layout For Multigenerational Living, With A Kitchen Rough-In And Extra-Large Windows That Fill The Space With Light. With A 200-Amp Electrical Panel And A Partially Finished Layout, The Basement Provides Endless Possibilities. Ideally Located With Easy Access To Highway 400 And Highway 12, This Home Is Close To Golfing, Skiing, Trails, And All Amenities, And Near Orillia, Coldwater, And MidlandMaking It The Perfect Retreat For Those Seeking Both Luxury And Convenience. Don't Miss The Opportunity To Make This Meticulously Crafted Home Yours! (id:55499)
Royal LePage Your Community Realty
4199 Powderhorn Crescent
Mississauga (Erin Mills), Ontario
Welcome to 4199 Powderhorn Crescent The Heart of Sawmill Valley Living Nestled in the highly sought-after Sawmill Valley community, this beautifully maintained 3+1 bedroom, 4-bathroom detached home offers rare space, style, and flexibility across 5 spacious levels. Step inside and be greeted by a functional layout designed for real life whether you're entertaining guests, working from home, or looking for multi-generational living with in-law suite potential. Two walkouts to the backyard extend your living space outdoors, where a charming pergola invites you to unwind or host under the stars.3+1 Bedrooms | 4 Bathrooms2 Kitchens perfect for extended family or income potential Parking for 5 vehicles Private yard with pergola + multiple walkouts Major upgrades: New Roof (2021) New Furnace & A/C (2024) New Insulation (2024) New Stone Walkway (2024). Located just steps from Credit River trails, top-rated schools, transit/commuter routes, and a full range of daily conveniences including doctors, dentists, groceries, restaurants, and cafes all within 100 metres. Whether you're upsizing, downsizing, or buying your forever home, this is a rare opportunity to live in one of Mississaugas most vibrant and established neighbourhoods. (id:55499)
Royal LePage Signature Realty
5918 Bassinger Place
Mississauga (Churchill Meadows), Ontario
Welcome to this stunning 4+1 bedroom 2 car garage detached home with almost 4000 sqft of living space nestled on a serene street in the highly sought-after Churchill Meadows neighborhood. The main floor features distinct living and dining rooms, a cozy family room with a gas fireplace, and a gourmet kitchen with a gas stove, backsplash & granite countertops, seamlessly flowing into a bright breakfast area with access to an interlock patio with a gas line for BBQ hookup and beautifully landscaped backyard. Beautiful oak stairs take you to the second floor with 4 spacious bedrooms & family living shines with a luxurious primary suite, complete with a spacious walk-in closet with closet organizers and a spa-inspired 5-piece ensuite featuring a jacuzzi tub. An open-concept study/office with balcony access completes the second floor. The basement, accessible via two entrances (main house and a separate side entry), is ideal for an in-law suite, boasting a bedroom, 4-piece bathroom, and a spacious open-concept living area with a wet bar. California shutters throughout (except sliding door). No carpet in entire home. Perfectly positioned near shopping, top-rated schools, parks, transit, and major highways. With no sidewalk, the driveway accommodates four vehicles effortlessly. Property Virtually staged. (id:55499)
RE/MAX Realty Services Inc.
9 - 2875 Hazelton Place
Mississauga (Central Erin Mills), Ontario
Spacious & Open Concept Townhouse; Sun-Filled Living/Dining Rm W/Walkout To Large Terrace; Large Kitchen With/Stainless Steel Appliances, Floor To Ceiling Cupboards & Large Windows; 2 Large Primary Bedrooms W/Ensuite; New Laminate Floor Will Be Installed On Main Level; Located In A Most Sought After John Fraser/Gonzaga District. Close To Erin Mills Town Center, Library/Community Centre, Shopping, Transit, Hwy's 403/401/407 And Credit Valley Hospital. (id:55499)
Ipro Realty Ltd.
231 - 7181 Yonge Street
Markham (Thornhill), Ontario
** World On Yonge ** Complex At Yonge/Steeles* Close to food Court, Ready to start your Business/Primelocation in the Center of the Mall, Part Of Indoor Retail With Shopping Mall, Bank, Supermarket, Restaurants & Directly Connected To 4 High Rise Residential Towers, Offices & Hotel.Location For a Retail Or Service Business. Ample Surface & Visitors Underground Parking. Close To Public Transit, Hwy & Future Subway Extension. Ready To Start Your Business At Great Prices. **EXTRAS** Opportunity To Design Custom Money Exchange/Jewellery/Retail/office and many more.... (id:55499)
Royal LePage Your Community Realty
602 - 501 St. Clair Avenue W
Toronto (Casa Loma), Ontario
Prime Locale in Prestigious Casa Loma! Welcome to this stunning 597 Sq Ft 1-bedroom Rise Condo, offering a spacious, bright, and open-concept layout. Enjoy 9 ft ceilings and floor-to-ceiling windows that flood the space with natural light, creating a functional and inviting home. The modern kitchen boasts a sleek backsplash, undermount lighting, a gas stove, and built-in appliances. Step out to your large north-facing balcony with a gas BBQ hookup perfect for entertaining and honing your grilling skills. Upgraded features include new lighting fixtures in the living room and bedroom, electric drop-down blinds for effortless ambiance, and a large walk-in closet in your bedroom. Live the ultimate lifestyle with world-class amenities: heated outdoor pool, sauna, gym, outdoor terrace/lounging area, party room, games room, BBQ facilities, theatre room and 24-hour concierge. Steps to TTC, St. Clair West Subway, Loblaws, trendy restaurants, parks, schools, and a library, this vibrant location offers unmatched convenience and sophistication. Embrace a lifestyle of luxury and ease in this exceptional condo! (id:55499)
Forest Hill Real Estate Inc.
6 Southview Drive
Bayshore Village, Ontario
A REFINED RETREAT SURROUNDED BY NATURE & STEPS FROM LAKE SIMCOE - DISCOVER THE CHARM OF BAYSHORE VILLAGE! Welcome to the lifestyle you've been waiting for in the coveted lakeside community of Bayshore Village, just across from the sparkling shores of Lake Simcoe. This custom-built Lilac Homes masterpiece sits on a nearly half-acre lot backing onto a mature forest, offering serene privacy and year-round natural beauty. With quick access to waterfront parks and beaches, everyday essentials just 10 minutes away in Brechin, and vibrant shopping, dining, and entertainment only 20 minutes away in Orillia, the location is as convenient as it is scenic. Inside, discover a bright and airy open-concept layout with soaring 9-foot ceilings, a welcoming foyer, and a showstopping Napoleon fireplace with a stone surround anchoring the living space. The kitchen is a chef’s delight, featuring premium quartz countertops, stainless steel appliances, and an island with seating for three. Step outside to your own tranquil oasis, complete with a screened-in deck, lower patio, and peaceful forest views - ideal for entertaining or unwinding beneath the trees. Downstairs, the finished lower level adds even more living space with 8-foot ceilings, a versatile rec room, an extra bedroom and full bath, a cold cellar, a workshop, and plenty of storage. Additional highlights include engineered flooring, ceramic tile, and upgraded broadloom throughout, convenient main floor laundry facilities, an oversized 24 x 24 garage with direct interior entry, and access to municipal services for everyday ease. Bayshore Community Association membership (approximately $1,100 annually) unlocks access to top-tier amenities including a pool, three marinas, a golf course, tennis courts, vibrant social programming, and more. Don’t miss your chance to make this exceptional #HomeToStay yours - where comfort, nature, and community come together to create a lifestyle you’ll never want to leave. (id:55499)
RE/MAX Hallmark Peggy Hill Group Realty Brokerage
127 Amber Street
Waterford, Ontario
Get ready to fall in love with The AMBROSE-LEFT, a stunning new semi-detached 2-storey home with an attached double-car garage in the beautiful Villages of Waterford! Offering 1799 sqft of modern living space, this home is perfect for families seeking comfort & style. The home welcomes you with a covered front porch leading to a spacious foyer that opens to an open concept kitchen, dining nook & great room. The kitchen features custom cabinetry with pot & pan drawers, pull-out garbage & recycle bins, soft-close drawers & doors, quartz countertops, a breakfast bar island & a pantry. Luxury vinyl plank flooring is featured throughout the main floor, upper-level bathrooms & the upstairs laundry room, which comes complete with a sink. The second floor features 3 spacious bedrooms, including the large primary bedroom with a 4-piece ensuite (tub/shower combo) & a walk-in closet. With 9 ft ceilings on the main floor & 8 ft ceilings in the basement, the home is airy & open, providing plenty of space for your family to enjoy. The attached double-car garage comes with an 8 ft high door, & there’s room for 2 more cars on the driveway. The undeveloped basement features large windows, a bathroom rough-in, & offers plenty of potential for customization. The home includes front & rear landscaping, central air conditioning tankless hot water, & rough-ins for central vacuum. Thoughtful details such as contemporary lighting, pot lights, & a brick, stone, & vinyl exterior add to the home's charm & durability. Enjoy the peace of mind that comes with new construction & the New Home Warranty. Additional perks include fibre optic internet, a programmable thermostat, & no rental equipment. The home is conveniently located near schools, the library, shopping, & grocery stores, making it ideal for families and investors. Licensed Salesperson in the Province of Ontario has an interest in Vendor Corp. *Interior photos are from a similar home with the same floor plan.* (id:55499)
RE/MAX Erie Shores Realty Inc. Brokerage
72 King Street
Kawartha Lakes, Ontario
Opportunity knocks in the quaint town of Woodville! This 3-bedroom, 1.5-bath home sits on a spacious 66 x 154 ft lot. Located in a small-town setting with a welcoming community, this home is steps from the local community centre, food market, pizza/wing joint & more! Just a short drive to Beaverton or Lindsay for shopping, dining, and other amenities. Woodville offers a quiet lifestyle with great potential for growth. Don’t miss this chance to invest in a well-located property. (id:55499)
RE/MAX Realtron Realty Inc. Brokerage
153 Courtland Street
Ramara Township, Ontario
A slice of paradise--this 100 x200 building lot offers the ideal setting among the trees to create your dream home. Just steps from the shores of Lake Simcoe and two lovely public beaches. Located in a charming rural neighbourhood with a picturesque horse farm across the road yet only minutes to downtown Orillia. You will find great shopping, a vibrant library, entertainment options and an array of excellent restaurants and coffee shops in Orillia plus golf, a rec center and so much more. All costs/fees and due diligence to acquire building permits are the Buyer's responsibility. (id:55499)
Simcoe Hills Real Estate Inc. Brokerage
2 Copeland Crescent
Cookstown, Ontario
Stunning Renovated Home in Cookstown, ideal for multigenerational living! - Beautiful corner-lot home filled with natural light. and exceptional curb appeal. Features include a stone driveway, landscaping, and French doors leading to a large composite deck. Inside, enjoy an upgraded kitchen, new flooring, crown molding, light fixtures, and a stylish porcelain fireplace. Spacious primary bedroom with 5-pc ensuite and his/hers custom closets. Finished basement with the potential for two bedrooms, a large rec space, new kitchen, and large windows. Extras: in-ground sprinklers, new garage doors, epoxy garage floors, updated bathrooms, and more. Additional highlights include a full in-ground sprinkler system, epoxy-coated garage floors, and new insulated garage doors for added convenience. Located just minutes from Highways 27 & 400, excellent schools, parks, and local amenities—this is a turnkey opportunity you don’t want to miss! (id:55499)
Painted Door Realty Brokerage
299 - 55 Collingsgrove Road
Toronto (West Hill), Ontario
Beautiful 3-Bedroom Condo Townhome in Prime Location! Freshly painted throughout, this spacious home features hardwood flooring on the main level and laminate on the second floor. Elegant oak staircase, pot lights, and direct access to the garage add both style and convenience. The bright eat-in kitchen offers a generous breakfast area-large enough for an additional sitting space. The finished walk-out basement serves as a 4th bedroom-perfect for personal use or ideal as a student rental. Enjoy a large, private backyard-great for summer gatherings! Conveniently located near hwy 401, TTC, banks, groceries, community centre, schools, Morningside Park, UofT Scarborough, and Centennial College. Don't miss this amazing opportunity! (id:55499)
RE/MAX Crossroads Realty Inc.
776 Warner Road
Niagara-On-The-Lake (St. Davids), Ontario
Welcome to 776 Warner Road, a beautifully crafted home in the heart of Niagara-on-the-Lake, built by Jenko Homes in 2006. This exquisite 3+1 bedroom, 3-bathroom property offers 1903 sq ft of above-grade living space, showcasing a high level of finish with 9-foot ceilings, intricate trim, and doors. The open-concept layout is perfect for modern living, featuring a great room with vaulted ceilings, a gas fireplace with a stunning stone surround, and custom built-in cabinetry. The kitchen is a chef's dream, equipped with wood cabinets, quartz countertops, and a complete suite of appliances, including a convection oven and electric cooktop. Adjacent to the kitchen, you'll find a cozy breakfast nook and a convenient office space. The formal dining room, adorned with a ceiling medallion, offers a sophisticated space for entertaining. The main floor primary bedroom is a serene retreat with cove lighting, a walk-in closet, and a luxurious 5-piece en suite bathroom, complete with a walk-in shower and soaking tub. The additional bedrooms share a Jack and Jill bathroom, providing privacy and convenience. The partially finished basement offers endless possibilities with a fourth bedroom, a gas fireplace, and ample storage space, including a cedar-lined cold storage room. Outdoors, the pool sized lot is a private oasis with mature landscaping, a concrete deck, and a gas line for your BBQ. The attached two-car garage, main floor laundry, mudroom, and central vac system add to the home's convenience and functionality. This home is a rare find, offering timeless elegance, modern amenities, and unmatched privacy in one of Niagara's most sought-after neighborhoods. Don't miss your chance to own this exceptional property! (id:55499)
Sotheby's International Realty
45 Westwood Drive
Port Colborne (Sugarloaf), Ontario
This family home has it all!!!! The location along with the size, double car garage, fully fenced backyard and a fantastic yard for entertaining which has a large covered pergola built with Douglas fir beams, 2 outdoor stone islands, wood fireplace & hottub. Furnace, air and hot water tank are all newer. This custom built 2 storey home boasts 4 bedrooms and 3 1/2 bathrooms. You walk into the grand foyer with 18 foot ceilings which spread into the living room. You have a main floor primary bedroom with ensuite, walk in closet and patio doors leading to your back yard. Granite countertops throughout kitchen. Upstairs has 2 large bedrooms, 4 piece bath and a large loft area which can be used for sitting area, office, play area, so many different options. You will not believe everything this basement has., large family room with bar, 4 pc bathroom, laundry, bedroom, ample storage rooms and walk up to garage. Outside holds enough room for all with a triple wide driveway. Enjoy early morning or late night lounging on the front out door sitting area. Call today to book your private viewing. Pictures and video coming! (id:55499)
D.w. Howard Realty Ltd. Brokerage
592 Lincoln Street E
Welland (Lincoln/crowland), Ontario
Solid 3-bedroom brick bungalow with detached garage loads of potential! Perfect starter home for someone handy. Features include hardwood floors, original wood trim, classic wood kitchen cabinets, and a fully fenced yard. The unspoiled basement offers endless possibilities create a cozy family room, home office, or man cave. (id:55499)
RE/MAX Niagara Realty Ltd
943 Line 9 Road
Niagara-On-The-Lake (St. Davids), Ontario
Stunning 4-Bed, 5-Bath Brick Home in Beautiful Niagara-on-the-Lake!Welcome to this impressive 2-storey, carpet-free home offering nearly 3,000 sq ft of thoughtfully designed living space, nestled in one of Niagara-on-the-Lakes most desirable neighbourhoods. Built in 2017, this full-brick beauty boasts 4 spacious bedrooms and 4.5 bathrooms, ideal for families or those who love to entertain. The open-concept main floor features soaring 9-foot ceilings, a grand spiral staircase, and a chef-inspired kitchen with an oversized 11 x 4 quartz island, perfect for gatherings. Patio doors lead from the kitchen to your backyard retreat. Upstairs, you'll find a convenient second-floor laundry, two bedrooms connected by a stylish Jack & Jill bath, and a third bedroom with its own full bath. The show-stopping primary suite includes a double-door entry, walk-in closet, and a luxurious ensuite complete with double sinks, a soaker tub, and separate walk-in shower. Additional highlights include: Direct garage access through a mudroom Durable, stylish quartz countertops in kitchen and all bathrooms4-piece bathroom in the basement with space ready to finish to your taste. Spacious layout with room for multi-generational living or home office setups. Situated in a sought-after area known for its charm, wineries, and top-tier schools, this home offers the perfect blend of luxury, comfort, and convenience. (id:55499)
Royal LePage NRC Realty
3689 Cardinal Drive
Niagara Falls (Mt. Carmel), Ontario
Welcome to this stunning executive residence located in Mount Carmel, one of Niagara's most prestigious and sought-after high-end neighbourhoods. Offering almost 6,000 sq ft of beautifully finished living space, this home is ideal for large or multi-generational families seeking luxury, space, and functionality.Designed for both everyday comfort and elegant entertaining, this home features a triple car garage and six-car driveway, providing parking for up to nine vehicles.The layout includes a full in-law suite with a private separate entrance, offering complete independence and privacy perfect for extended families or guests. Comfort is optimized with two furnaces and two air conditioners, ensuring climate control throughout both living areas.Enjoy seamless indoor-outdoor living with a walk-out patio from the kitchen on the main floor, perfect for morning coffee or evening gatherings. The full walk-out basement opens to serene green space views, enhanced by motorized privacy blinds for effortless comfort and seclusion.Inside, the home showcases a series of premium upgrades, including a recently renovated, luxurious master ensuite bathroom upstairs and a completely updated master ensuite bathroom in the lower-level in-law suite, offering spa-like finishes and refined design.From its size and versatility to its thoughtful upgrades and prime location, this home offers a rare opportunity to live in luxury in one of Niagara's most desirable communities. (id:55499)
Emerald Realty Group Ltd
Vintage Real Estate Co. Ltd
200 Klager Avenue
Pelham (Fonthill), Ontario
Welcome to 200 Klager Ave a breathtaking 2005 sq ft freehold corner unit townhome. As soon as you finish admiring the stunning modern architecture finished in brick & stucco step inside to enjoy the incredible level of luxury only Rinaldi Homes can offer. The main floor living space offers 9 ft ceilings with 8 ft doors, gleaming engineered hardwood floors, pot lights throughout, custom window coverings, a luxurious kitchen with soft close doors/drawers & cabinets to the ceiling, quartz countertops, a panelled fridge & dishwasher, 30" gas stove & a servery/walk-in pantry, a spacious living room, large dining room, a 2 piece bathroom and sliding door access to a gorgeous covered deck complete with composite TREX deck boards, privacy wall and Probilt aluminum railing with tempered glass panels. The second floor offers a loft area (with engineered hardwood flooring), a full 5 piece bathroom with quartz countertop, separate laundry room with front loading machines, a serene primary bedroom suite complete with its own private 4 piece ensuite bathroom (including a quartz countertop, tiled shower with frameless glass) & a large walk-in closet with custom closet organizer, and 2 large additional bedrooms (front bedroom includes a walk in closet). Smooth drywall ceilings in all finished areas. Triple glazed windows are standard in all above grade rooms. The basement features a deeper 8'4" pour, vinyl plank flooring, a 4th bedroom, 3pc bathroom and a Rec Room. 13 seer central air conditioning unit and flow through humidifier on the forced air gas furnace included. Sod, interlock brick walkway & driveways, front landscaping included. Located across the street from the future neighbourhood park. Only a short walk to downtown, shopping, restaurants & the Steve Bauer Trail. Easy access to world class golf, vineyards, the QEW & 406. 30 Day closing available - Buyer agrees to accept builder selected interior and exterior finishes. As low as 2.99% financing available - See Sales Re (id:55499)
Royal LePage NRC Realty
#5 - 603 Welland Avenue E
St. Catharines (Carlton/bunting), Ontario
Excellent North End Town House, close to shopping, QEW and canal walking path. This End Unit Townhouse boasts 2 + 1 Bedrooms and Three Full Baths, Main Floor Laundry, Large Primary Suite with Walk-in Closet and 3 pc Bath. The Extra Windows Make This a Bright Cheery Home That is Spacious (1315 sq ft Main Floor) Open and Welcoming. Basement has Finished Rec Room With Oversize Windows, Extra Bedroom, Plenty of Storage Space, 3 pc Bath and Large Work/Hobby Room. Single Attached Garage With Opener and Access to Unit, Patio With Awning, Paved Drive all add to the Impressive List of Features. Snow Removal and Lawn Care are Included in the Low Monthly Condo Fee. It's Time to Make This Your Niagara Home. (id:55499)
RE/MAX Garden City Realty Inc.
153 E Port Robinson Road
Pelham (Fonthill), Ontario
Brand new! Interior unit 3 storey modern terrace townhome with 2314 finished sq ft, 3 beds & 3.5 baths. Dont want stairs? This specious townhome includes a private residential elevator that services all floors. Main level includes a bedroom & a 3pc bathroom. Travel up the stunning oak, open riser staircase to arrive at the 2nd level that offers 9' ceilings, a large living room with pot lights & 77" fireplace, dining room, gourmet kitchen with cabinets to the ceiling with quartz counters, pot lights, under cabinet lights, tile backsplash, fridge water line, gas & electric hookups for stove, a servery, walk in pantry and a 2 pc bathroom. Off the kitchen you will find a patio door leading to the 20'4" x 7'9" balcony above the garage (frosted glass & masonry privacy features between units & a retractable awning). The 3rd level offers a serene primary bedroom suite with walk-in closet & luxury 4pc ensuite bath (including granite/quartz counters on vanity & a breathtaking glass & tile shower), laundry, 4pc bathroom and the 2nd bedroom. Motorized Hunter Douglas window coverings included. The finished basement rec room offers luxury vinyl plank floors and a large storage area. Exquisite engineered hardwood flooring & 12" x 24" tiles adorn all above grade rooms (carpet on basement stairs). Smooth drywall ceilings in all finished areas. Elevator maintenance included for 5 years. Smart home system with security features. Sod, interlock walkways and driveways (parking for 4 cars at each unit between garage and driveway) and landscaping included. Only a few a short walk to downtown Fonthill, all amenities & the Steve Bauer Trail. Easy access to golf, wineries, QEW & 406. Forget being overwhelmed by potential upgrade costs, the luxury you're dreaming about is a standard feature at the Fonthill Abbey! Built by national award winner Rinaldi Homes. 30 Day closing available. 2.99% financing available for 2yr term - see Sales Rep for details. (id:55499)
Royal LePage NRC Realty
194 Links Crescent
Woodstock (Woodstock - North), Ontario
Bright and spacious modern townhouse featuring 3 bedrooms and 3 full bathrooms. Open-concept layout with ample natural light and quality finishes throughout. Conveniently located in a desirable neighborhood close to schools, shopping, and transit. Ideal for families or professionals seeking comfort and privacy. Dont miss this great rental opportunity! (id:55499)
Homelife/miracle Realty Ltd
98 Concession 3 Road W
Trent Hills, Ontario
Just beyond the heart of Warkworth sits this charming 1890s farmhouse, full of character and timeless appeal. Nestled on a lush, private lot, the property includes multiple outbuildings, including barns and a shop. Step into the four-season sunroom through the front entrance, where detailed trim work and abundant natural light create a warm and inviting space. The living room offers rustic country charm with wood wainscotting, a large window, and an open flow into a spacious family room, ideal as an office, playroom, or cozy retreat. The open kitchen and dining area are designed for gatherings and socializing. The dining space is generous and includes a walkout to the backyard. The kitchen is thoughtfully laid out with a large island under pendant lighting, ample cabinetry, a pantry, and a walkout. A guest bathroom with a shower completes the main level. Upstairs, wide plank flooring adds warmth and authenticity throughout. The primary bedroom includes an ensuite, and two additional bedrooms are supported by a guest bath and a convenient upper-level laundry room. Step outside to quiet mornings on the covered back deck, taking in the sweeping views and the peaceful sounds of nature. The expansive property is dotted with mature perennial gardens, two ponds, cultivated forest trails, and a variety of outdoor spaces to enjoy. Multiple outbuildings add to the property's versatility, including two barns and a modern, fully equipped shop with heat and electricity, perfect for a home-based business, creative studio, or a hobbyist's dream workshop. Only minutes from the vibrant artistic community of Warkworth, with its eclectic mix of cafe, restaurants, and shops, this property offers the rare blend of rural tranquillity and creative inspiration, ideal for those looking to grow roots in the heart of Northumberland. (id:55499)
RE/MAX Hallmark First Group Realty Ltd.
135 East Avenue N
Hamilton (Landsdale), Ontario
Much Larger Than It Appears! This Charming 2 Storey Semi Detached Newly Renovated House Surprises With It's Spacious and Well-Laid-Out Interior. Renovated 3 Bedrooms 2 Full Washroom House. This Home Combines Modern Amenities With A Welcoming Atmosphere. Thoughtfully Designed To Maximize Every inch, It Offers Comfortable Living In A Desirable Location in the City of Hamilton. Close to Downtown Hamilton, Major Hospitals, Minutes to Hwy 403, Public Transit, Restaurants and Everything Else You Need Only Minutes Away. Don't Miss This Fantastic Opportunity To Own A Hidden Gem in a Prime * Family Friendly Neighborhood! This Home Has Everything A Growing Family Needs! Completely Renovated; New Flooring, Pot Lights & Storage Shed In Backyard. Photos were taken while staged, house is currently empty. (id:55499)
Spectrum Realty Services Inc.
582 Callaghan Road
Prince Edward Island, Prince Edward Island
Beautiful custom-built home that is now available. This 12-year-old residence offers a total combined living space of 3350 sq.ft. and features 5 bedrooms and 3 bathrooms, all constructed with exceptional attention to detail. As you enter through the covered front porch, you'll find a spacious vestibule with plenty of storage for outerwear. The home is designed to maximize your appreciation of nature and the surrounding rolling hillside views, thanks to gorgeous windows and thoughtful finishing touches. The main floor includes a prim. bdrm. and an appealing bonus room, which is currently used as an office but could easily serve as a guest bedroom, TV room/den, nursery, formal dining room or hobby space, depending on your needs. The fully finished lower ground level is a significant asset, featuring a walk-out and separate exterior access, making it easily adaptable as a private suite or potential income unit. The property is conveniently located just 20 minutes from Charlottetown and 10 minutes from the town of Cornwall. Also within 20 minutes drive to the beaches of the North and South shores. 5 min. to Brookvale ski hill and Strathgartney Provincial Park for hiking trails. Clows Red and White General Store is 5 min. away and includes liquor agent. Fishing at Carragher's pond a 5 min. walk! So many golf courses within 30 minute radius of this property. all day sunshine and picturesque rolling green hills from the large (+/- 800 sq.ft) deck and all main floor rooms.Please verify all measurements. Dining /kitchen measurements are combined. (5th bedroom currently being used as storage). (id:55499)
Exp Realty
Upper - 830 Brucedale Avenue E
Hamilton (Sunninghill), Ontario
Beautiful renovated 3 bedroom upper floor bungalow. 3 large bedrooms with closets, carpet free. Separate laundry, on the main level. Very bright and spacious with pot lights. Open concept living and kitchen, shed for storage, and a large backyard with deck for entertaining! Great location on the central Hamilton mountain, steps away from all conveniences. Tenant to pay 60% of all utilities. (id:55499)
Right At Home Realty
499 Carlisle Road
Hamilton, Ontario
Tucked away in the serene countryside of Carlisle, 499 Carlisle Road offers the perfect blend of peaceful family living and proximity to the buzz of the city. Set on a 338-foot deep lot, this home provides a private retreat with breathtaking views, all just a short drive from Burlington and the Greater Toronto Area. Built in 1868 by the Van Norman family, this home combines historic charm with modern elegance. You'll be struck by the grand wood staircase, original front door with skeleton key, and meticulous craftsmanship of hardwood floors, wainscotting, and crown moulding, a timeless backdrop for family life.The chef's kitchen is ideal for both everyday meals and large gatherings. With high-end Thermador appliances, including a cooktop and built-in fridge, a farmhouse sink, and a stunning focal wall, this kitchen is as functional as it is beautiful. The open-concept flow into the grand dining room is perfect for hosting family and friends. The sunroom, bathed in natural light, is the perfect place to start your day with views of your landscaped gardens. The gardens are a dream, with lush perennial beds, vibrant annuals, and graceful evergreens that ensure every season feels like a retreat.Step outside into your private backyard oasis, complete with an in-ground spa and a propane-powered fireplace is ideal for evenings with loved ones or moments of quiet reflection.The attached coach house loft, with built-in shelves and large windows, offers flexible space that can serve as a guest suite, home office, or retreat for teenagers.This home offers the privacy and space you crave, with easy access to top-rated schools, recreational opportunities, and a short commute to the city. 499 Carlisle Road is more than a home it's a sanctuary. (id:55499)
Exp Realty
40 Prosser Crescent Crescent
Georgina, Ontario
Welcome to this stunning 4-bedroom, 4-bathroom home located in a sought-after, family-friendly neighbourhood. Thoughtfully designed with modern elegance, this home boasts a spacious layout and stylish finishes throughout. The heart of the home is a sleek, contemporary kitchen featuring a built-in oven, breakfast bar, modern cabinetry, and large windows that fill the space with natural light. The adjacent family room offers a cozy gas fireplace framed by custom built-in shelving and overlooks the backyard perfect for gathering and relaxing. Hardwood flooring runs throughout the home, adding warmth and sophistication. Upstairs, each of the four generously sized bedrooms has access to its own bathroom, offering ultimate convenience and privacy. The primary suite features a luxurious 4-piece ensuite, an oversized walk-in closet, and large windows. Two additional bedrooms feature eye-catching custom feature walls. The second-floor laundry room adds functionality to daily living, while the unfinished basement with above-grade windows presents a blank canvas for your dream rec room, home gym, or in-law suite. Enjoy outdoor living with an interlock patio in the fully fenced backyard ideal for summer BBQs and relaxation. The home also features a custom interlock front walkway, a 2-car garage, and a double driveway. Located minutes from schools, the library, pool, the Black River, and Lake Simcoe and just 15 minutes to Hwy 404 and 5 minutes to Hwy 48. This is the perfect blend of luxury, location, and lifestyle. Don't miss your chance to make this exceptional property your new home! (id:55499)
RE/MAX All-Stars Realty Inc.
214 - 185 Kehl Street
Kitchener, Ontario
OFFERS WELCOME ANYTIME! Spacious 2-Bedroom Main Floor Condo in a Prime Kitchener Location. Discover low-maintenance living in this bright and well-appointed 2-bedroom, 2-bathroom main floor condo, perfectly situated just steps from the Laurentian Power Centre and offering quick access to Highway 7/8 for effortless commuting. This thoughtfully designed unit features a generous open layout, including a spacious dining area and a walk-out to your own private patio, ideal for morning coffee or evening unwinding. The oversized primary bedroom offers a peaceful retreat with a walk-in closet and a private 2-piece ensuite. Comfort is key with blackout blinds throughout for privacy and temperature control, and a wall-mounted A/C unit to keep things cool all summer long. Additional highlights include: Underground parking space for year-round convenience, Private shared main-floor laundry, just steps from your unit, Low monthly condo fees that include all utilities-no surprise bills! Whether you're a first-time buyer, downsizer, or savvy investor, this condo delivers unbeatable value in a well-connected, amenity-rich neighbourhood. Move-in ready, ideally located, and truly hassle-free. Book your showing today! (id:55499)
RE/MAX Twin City Realty Inc.
603 - 128 King Street N
Waterloo, Ontario
This contemporary condo in downtown Waterloo is a prime opportunity for those seeking a dynamic urban lifestyle. Featuring 1 bedroom, a versatile den, and 1 bathroom, this stylish unit is designed for comfort and convenience. The spacious living area is bathed in natural light, creating a warm and inviting atmosphere. Step out onto the expansive 22 x 4.10" balcony and enjoy unobstructed views of the city below. Perfectly situated near Wilfrid Laurier and Waterloo Universities, this condo offers easy access to educational institutions, Technology Park, and a wide array of shopping and dining options. With great amenities, parking, and a locker included, this condo provides everything you need to live comfortably in the heart of it all. Whether you're a student, professional, or anyone who values urban living, this condo offers the perfect blend of location, convenience, and style. (id:55499)
Century 21 Green Realty Inc.
11635 Burnaby Road
Wainfleet (Lakeshore), Ontario
Stunning Country Retreat on 1.63 Acres in Wainfleet. Escape to the countryside with this beautiful raised brick bungalow, perfectly situated on a picturesque lot with breathtaking views. This home is filled with natural light, thanks to its vaulted ceilings and skylights.The main level features a spacious open-concept living area, an updated eat-in kitchen, a beautifully renovated main bath, and two bright and airy bedrooms. Downstairs, the fully finished lower level offers even more space, including a cozy family room with a gas fireplace, a third bedroom, a two-piece bath, a laundry area, and a utility/storage room. Step outside to your own private retreat. The upper deck is perfect for entertaining, complete with an above-ground pool, a BBQ area, and an outdoor dining space. The covered lower patio provides a peaceful place to unwind, no matter the weather. The expansive yard features a pond and a tiny forest, creating a true nature lovers paradise. The detached 24 x 32 garage with 30 amp hydro is ideal for hobbyists or extra storage.This home also includes a Generac Generator for peace of mind, a sump pump with a backup system, and new windows, sliding doors, and entry doors with phantom screens, all installed in 2023. Enjoy privacy, nature, and modern convenience all in one stunning property. (id:55499)
Royal LePage NRC Realty
62 West Street
Port Colborne (Sugarloaf), Ontario
Opportunities like this don't come along often! This one-of-a-kind property has multiple income stream potential, canal-front views, and flexible zoning that opens the door to many commercial uses in a high-traffic, tourism-driven location. Nestled along the bustling Promenade of the Welland Canal in Port Colborne, this fully winterized property includes a charming 3-bedroom residence PLUS a private 1-bedroom guest suite ideal for short-term rentals, in-law living, or tenant income. But what truly sets this property apart is its untapped commercial potential. With direct canal steady foot traffic from visitors, boat-watchers, and downtown shoppers, 62 West Street is perfectly positioned for a boutique business - think café, wine shop, artist gallery, or a destination restaurant. The deep lot provides room to expand or reconfigure for commercial use (buyer to verify zoning).The main home is full of character with original pine plank floors, French doors, a cozy gas fireplace, and upper-level balconies that overlook the canal, features that could easily be reimagined for a hospitality concept. The separate 1-bed suite at the rear lends itself to staff accommodations, a tasting room, or private event space.Strategically located just steps from the marina, waterfront parks, and Port Colborne's historic downtown, the property sits in one of Niagara's most visited canalfront destinations.Investor Highlights:Dual-unit income potential (live/work or rental)Prime exposure for commercial or mixed-use conversion;Deep lot with room for expansion or patio space;High foot traffic along tourist-frequented Promenade;Flexible zoning with potential for café, wine bar, retail, or office(buyer to confirm). Whether you're an investor looking for strong rental returns, or an entrepreneur with a vision for a waterfront business, 62 West Street offers the location, charm, and flexibility to bring it to life.Opportunities like this don't come along often. Create something unforgettable. (id:55499)
Century 21 Heritage House Ltd
6058 Starfield Crescent
Mississauga (Meadowvale), Ontario
Welcome to your next Chapter in the heart of Meadowvale! This beautifully kept 4-bedroom semi-detached home is nestled on a quiet, family-friendly crescent-offering privacy, charm, and unbeatable convenience. With over 1,500 square feet of well-designed living spaces, this home is as functional as it is inviting. The main floor boasts gleaming floors and a bright, open-bright living/dining area perfect for entertaining. This spacious kitchen is ready for your personal touch, offering plenty of counter space and storage. Upstairs, four generous bedrooms provide flexibility for growing families, work-from-home needs or guest rooms. The partially finished basement is bursting with potential-customize it into your dream rec room, gym, or extra living space. Surrounded by Top-rated schools, parks and scenic walking trails, this home is located in on of Mississauga's most desirable and sought-after communities. Don't miss this rare opportunity to live on one of Meadowvale's hidden gems! (id:55499)
Royal LePage Meadowtowne Realty
4 Fletcher Place
Toronto (Kingsview Village-The Westway), Ontario
Immaculate Bungalow in the Heart of Central Etobicoke! Pride of ownership shines in this beautifully maintained 3-bedroom, 2-bathroom home, featuring a separate entrance-perfect for a potential in-law suite or rental income. Nestled in a welcoming, family-friendly neighborhood,you'11 love the convenience of being close to top-rated schools, TTC, parks, and all major amenities. Curb appeal abounds with an oversized front porch, ample parking, new driveway, and elegant stonework throughout the retaining walls and landing. Whether you're downsizing or investing, this exceptional property offers comfort, versatility, and location in one perfect package. Don't miss out-book your showing today! (id:55499)
RE/MAX Experts
211 - 168 Sabina Drive
Oakville (Go Glenorchy), Ontario
Sophisticated Urban Living | Luxurious 1BR/1BA Condo with Designer Touches. Step into modern elegance with this impeccably updated 1-bedroom, 1-bathroom condo + den/office, where luxury meets convenience in every detail. Perfectly situated in a sought-after location (Trafalgar Landing Community), this refined condo residence is ideal for discerning buyers seeking upscale comfort with thoughtful design. The heart of the home features a custom quartz island that anchors the open-concept kitchen that is perfect for entertaining or enjoying quiet mornings with coffee. High-end finishes and sleek cabinetry elevate the space, offering both functionality and timeless style. An adjacent den or office space boasts built-in shelving, making remote work or personal organization a breeze. Whether used as a creative retreat or home office, this versatile space is tailored for modern lifestyles. Retreat to the serene primary bedroom, complete with custom closet organizers designed to maximize storage and showcase your wardrobe in style. The spa-inspired bathroom adds a final touch of elegance with premium fixtures and finishes. Additional highlights include in-unit laundry and access to building amenities that complement a luxury lifestyle. Don't miss this rare opportunity to own a beautifully curated home that combines smart design with top-tier upgrades. Schedule your private showing today! Den Set Up As Office & Can Also Be Used As Formal Dining Room or Nursery with Access To Bathroom. Bbq's Allowed On Balcony, Gr8 For Entertaining! Balcony overlooks courtyard! 10+ Location. Transit & Groceries steps away. (id:55499)
Royal LePage Real Estate Services Ltd.
514 - 1 Rowntree Road
Toronto (Mount Olive-Silverstone-Jamestown), Ontario
Welcome to your future home - a beautifully maintained unit offering over 1,350 square feet of bright, open living space that perfectly balances comfort and convenience. This spacious 2-bedroom, 2 full-bathroom condo is flooded with natural light. The open concept layout seamlessly connects the dining and living room areas, ideal for both everyday living and entertaining with a dedicated two parking spot. Freshly painted and move-in ready, this home blends style, comfort, and functionality. Whether you're a growing family or a busy professional, Liberty Walk offers urban convenience and suburban tranquility in one unbeatable package. A short drive to Albion Mall, York University & Humber College. Close to shopping & grocery stores, parks, and more! Its location is unbeatable, 5 minutes from Hwy 401, Hwy 400, Hwy 407 and Hwy 427 and near to the TTC bus routes, making commuting across the city fast and easy!Building Amenities: Gym, Outdoor play area, Tennis ball court, indoor swimming pool, Sauna, Party room for hosting guests.Don't miss your chance to be part of this dynamic community. Move-in ready!!! Ideal For 1st Time Home Buyers Or Investors. (id:55499)
RE/MAX Crossroads Realty Inc.
146 Rexway Drive
Halton Hills (Georgetown), Ontario
When only the best will do! This could be the one. Welcome to one of Georgetown's most beautiful custom bungalows, perched above the ravine with breathtaking views right from your living room. A rare offering on one of our most sought-after streets, this home blends timeless elegance with exceptional craftsmanship and thoughtful design. Inside, every inch of this residence is finished to the highest standard, from the exquisite millwork to the luxury fixtures and finishes. The heart of the home is a show-stopping Aya kitchen, anchored by a stunning stone feature wall and a 60-inch Wolf range complete with six burners and a French plaque, perfect for entertaining and gourmet cooking. The oversized island invites connection, conversation, and casual meals, keeping everyone part of the moment. The great room is warm and inviting, with a feature fireplace and wall-to-wall windows that frame the natural landscape like a piece of art. Step just beyond the kitchen into the expansive three-season room wrapped in wood and oversized windows that swing open to let the outside in. Its a peaceful, private spot to sip your morning coffee or unwind in the evening. A heater extends the seasons, making this space a true lifestyle enhancer. The primary suite is a sanctuary all its own, with a spacious walk-in closet, custom cabinetry with built-in lighting and fan controls, and a luxurious ensuite complete with soaker tub and walk-in shower. Imagine turning off the lights in bed with the touch of a button, drifting off to sleep at night then waking up to realize it wasn't a dream. This is home. There's so much more here than meets the eye. A full list of thoughtful features and upgrades is available including details that even the most discerning buyer will appreciate. The oversized L-shaped yard is surprisingly expansive and offers room to grow, entertain, or simply enjoy the tranquility of your surroundings. Homes like this don't come along often. (id:55499)
RE/MAX Real Estate Centre Inc.
103 - 168 Sabina Drive
Oakville (Go Glenorchy), Ontario
Stunning 1 Bedroom plus Den w/9ft ceilings in a newer Contemporary Style building located in a highly desirable area of Oakville. Walking distance to all Amenities and very close to GOTransit. Building features Underground Parking, Gym and Party Room. Upgraded lighting, Laminate flooring throughout. Upgraded Kitchen features S.S Appliances, Quartz counters, huge CentreIsland w/ Breakfast Bar, and extra cupboard space. Very large Living Room w/ walkout to Patio.Master Bedroom feat. double closets and en suite privileges. Den could be used as a 2nd Bedroom w/ en suite privileges as well. Features convenient access thru Main building or Patio Door.Just move-in and enjoy! (id:55499)
Royal LePage Signature Realty
171 Brookside Avenue
Toronto (Runnymede-Bloor West Village), Ontario
Welcome to Brookside Avenue, a stunning 5 bedroom, 5 bathroom home that was built in 2021 with care and thoughtful design. It is a bright and spacious three-storey residence offering an exceptional blend of comfort, style, and functionality. This home is ideal for large families or those seeking additional space for guests and/or a home office. The main floor includes a convenient powder room, open concept living/dining and a chef-inspired kitchen complete with a professional-grade gas stove, a large centre island, and a walkout to a private backyard perfect for outdoor dining and entertaining. The finished basement offers flexible use as an in-law suite with an additional bedroom or recreation room, whichever suits your lifestyle needs. A single-car garage and wide mutual driveway complete the package, making this a fantastic opportunity in a desirable neighbourhood. Experience the perfect balance of modern living and timeless design in this inviting home. The basement was underpinned in 2015 offering an ideal ceiling height. 200 amp service, sump pump, tankless water system, central air, high efficiency HVAC. Located in Upper Bloor West Village & within walking distance to shops, restaurants, TTC (subway), schools, parks, airport and all major highways. Highly rated french immersion school just down the street! Within the catchment area of the exclusive Baby Point Club offering tennis, games, social gatherings & more! This home provides the warmth of a community with all the conveniences of the city. Exceptional home inspection available, all you have to do is move in! (id:55499)
Sutton Group Old Mill Realty Inc.
33 - 180 Forum Drive
Mississauga (Hurontario), Ontario
5 Elite Picks! Here Are 5 Reasons To Make This Home Your Own: 1. Lovely END UNIT 3 Bedroom & 3 Bath Townhouse with W/O Basement in Convenient Mississauga Location within Walking Distance to Community Centre & Library, Parks & Trails, Shopping & Amenities... Plus Just Minutes to Square One & Quick Access to Hwys 403, 410 & 401... a Commuter's Dream!! 2. Spacious Kitchen Boasting Ample Cabinet & Counter Space, Granite Countertops, Ceramic Backsplash, Breakfast Bar & Stainless Steel Appliances. 3. Combined Open Concept Dining Room & Living Area with Laminate Flooring, Bay Window AND Large Picture Window Overlooking the Backyard. 4. 3 Good-Sized Bedrooms with Laminate Flooring & 2 Full Baths on Upper Level, with Primary Bedroom Featuring Bay Window, W/I Closet & 4pc Ensuite. 5. Fabulous Finished Basement with Generous Rec Room with Patio Door W/O to Private Patio Area Leading to the Complex Parkette, Plus Office/Den Area with Large Picture Window, Laundry Room & Ample Storage. All This & More! 2pc Powder Room & Access to Garage Complete the Main Level. End Unit Townhouse Feels Like a Semi! 1,326 Sq.Ft. of A/G Living Space Plus Finished W/O Basement. New Dishwasher '22, New Stove '18, Furnace '16, A/C '15, Whole Home Reno (Flooring, Kitchen Cabinetry & Countertops, Bathroom Cabinetry, Countertops & Toilets, etc.) '14. (id:55499)
Real One Realty Inc.
8 Fieldway Road
Toronto (Islington-City Centre West), Ontario
Stylish Executive 1+Den Suite with 2 Bathrooms & Private Balcony Available for Lease! Live in luxury in this sun-soaked, south-facing suite in a quiet boutique building, just steps from the subway, shops, and restaurants. Featuring 10ft ceilings, a wall of windows, and a spacious open-concept layout that flows to your own private balcony the perfect spot to relax or recharge. Enjoy the rare convenience of two full bathrooms, including a 4-piece ensuite in the bright and airy primary bedroom, complete with a walk-in closet and custom built-ins. The separate den offers a sleek, built-in desk, shelving, and storage ideal for working from home. Finished with thoughtful designer upgrades: drop ceiling with pot lights, valence lighting, blackout drapes, built-in surround sound speakers, Nest thermostat, and Google Home with control tablet. Option to lease fully furnished for an additional cost just move in and enjoy upscale, turnkey living in one of Torontos most connected neighbourhoods! (id:55499)
Century 21 Atria Realty Inc.
63 - 3050 Orleans Road
Mississauga (Erin Mills), Ontario
For the Thoughtfully Stylish & Convenience-Craving Crowd. This 3+1 bed, 4 bath end-unit gem is tucked into one of Erin Mills friendliest little enclaves where neighbours wave, kids play together outside, and people still make eye contact. It's giving small-town vibes with gated-community energy, but with every big city convenience around the corner. Shops, schools, restaurants, gyms, Costco, parks, and rec centres - all nearby. And with the QEW and 403 close, you're never far from where you need to be. The home's charming exterior brings European-style curb appeal and timeless character that stands apart from today's builds. And unlike the stacked, stair-heavy townhomes popping up everywhere, this one feels like a true two-storey detached home just with fewer headaches. Inside, you'll find hardwood floors, granite kitchen counters, and a sunken living room, a perfect example of why this style is trending. Slightly set below the open dining area, it creates a cozy-yet-connected space perfect for entertaining or relaxing. Add northeast exposure and soft natural light, and the main floor just works. Upstairs, the principal suite is larger than many downtown condos, with space for a lounge area, a spa-like ensuite with deep soaker tub, and a walk-in closet that feels more like a dressing room than storage. Two additional bedrooms one with its own walk-in closet and another renovated bathroom complete the level. Downstairs, the finished basement offers even more flexibility: a fourth bedroom, full bath, and space for guests, teens, in-laws, or your next big idea. Out back, a private deck opens onto a quiet walking trail that leads straight to one of the neighbourhoods best-kept secrets: a beautiful sunny outdoor pool that always feels just right. Well-built. Well-cared-for. And part of a peaceful, welcoming neighbourhood that feels like home the moment you arrive. (id:55499)
Keller Williams Real Estate Associates
2027 - 3043 Finch Avenue
Toronto (Humbermede), Ontario
*UPDATED KITCHEN!!* Welcome to this beautiful home meticulously remodelled in 2017, featuring stunning ceramic tiles throughout, granite countertops, and a freshly painted space bathed in natural light. Stay comfortable with a one year old A/C and furnace handler installed in June 2024. Perfectly positioned just steps away from grocery stores, restaurants, the TTC, and the upcoming LRT. This residence offers modern comfort and unbeatable convenience. Don't miss your chance to call this exceptional property home! (id:55499)
Century 21 Skylark Real Estate Ltd.
Upper Level - 8 Madison Street
Brampton (Central Park), Ontario
a very well kept home by a family for over 12 years as tenants. neat and clean home in very good family oriented neighborhood. close to shopping and busses. Upper two levels of a five level home. basement is rented separately. 70% utility bills are extra. need a quiet stable mature family for long term. Need credit report, job letters, rental application and references. Strictly no pets and no smoking. Must have tenant insurance. (id:55499)
Royal LePage Ignite Realty
1187 Giles Gate
Oakville (Ga Glen Abbey), Ontario
Spacious 3500+ Ft Detached In Prominent Glen Abbey Neighborhood, 4 + 1 Bed W/I Finished Basement. Landscape W/I Concrete, Stone & Mature Trees. Living, Dining And Family Separate. Rec Room In The Basement. Close To Walking Trails, Schools & Hospital. (id:55499)
Cityscape Real Estate Ltd.
14467 Mount Pleasant Road
Caledon, Ontario
Country living on 10 Acres (5 min to Bolton, 20 Min to Hwy 400). This 4 level detached home (over 3000 sq ft) with 3 car garage & plenty of parking is waiting for you to see. Open concept as kitchen overlooks living room, main floor family room and dining room at one glance plus eat in kitchen has a w/o to balcony with a covered BBQ area & stairs to the yard w/in ground pool, patio, gazbo & pond. Main level 2 pc washroom, laundry w/storage & garage Access. Primary bedroom has 5 pcs ensuite, 3 more great size bedrooms, & main bath are down the hall. The walk up basement has 2 large partially finished areas with tall ceilings. Wow! This home has a large crawl space under the front part of the home, "no" you don't have to crawl into it. The out building/barn is in as is condition so please use cation when entering. Note: The hot tub is not functional. List of upgrades & information is in attachments on MLS. Enjoy the land with fire pit, fruit trees and a veggie garden or just let your children have fun. (id:55499)
RE/MAX Realty Services Inc.




