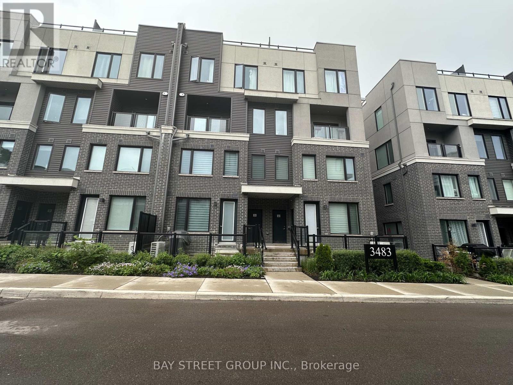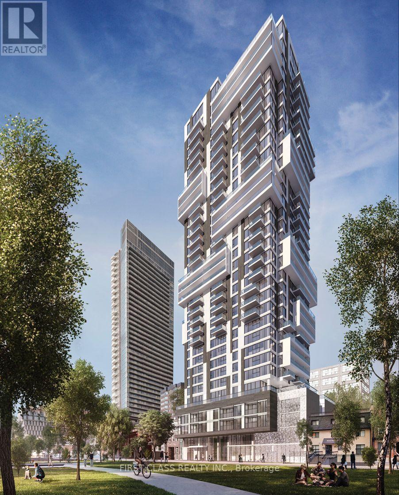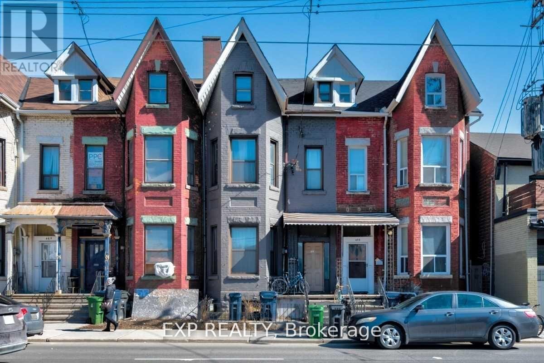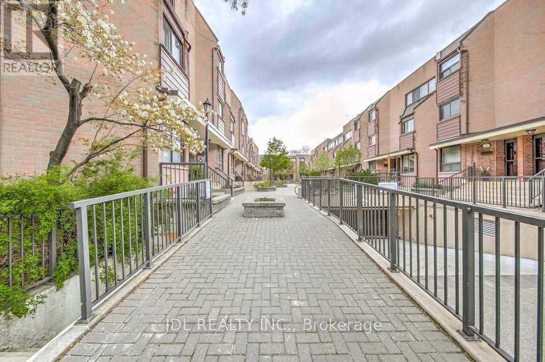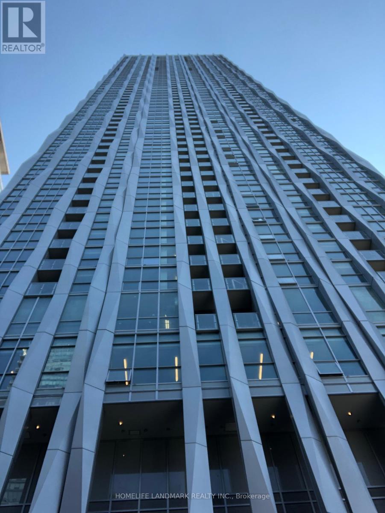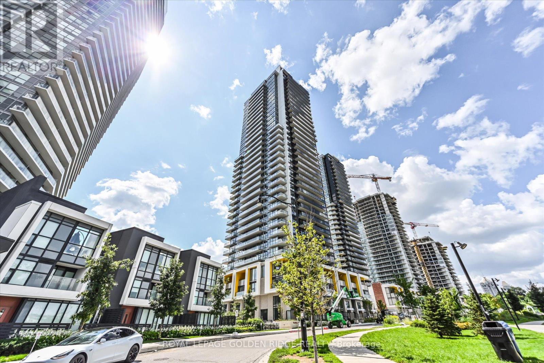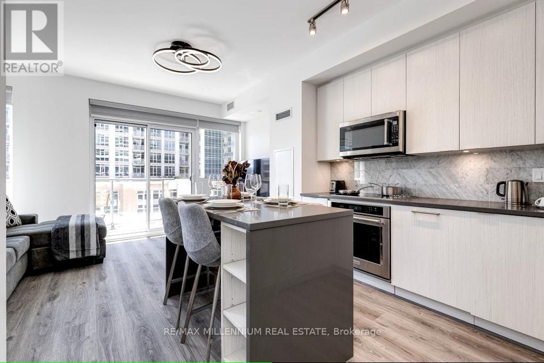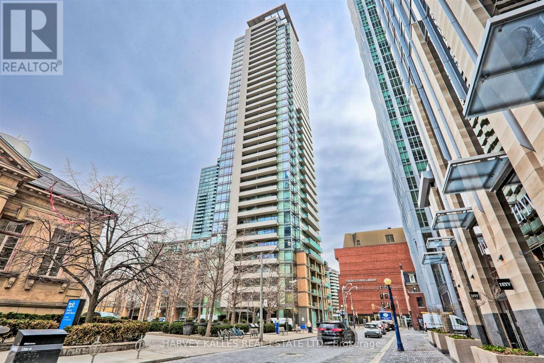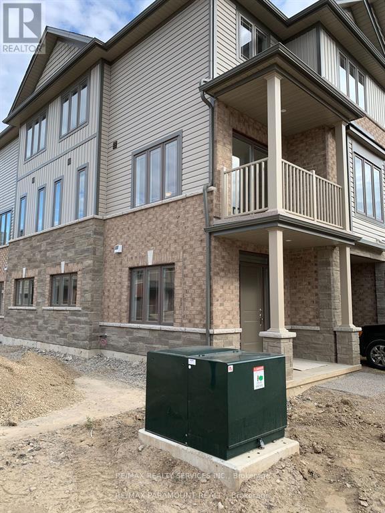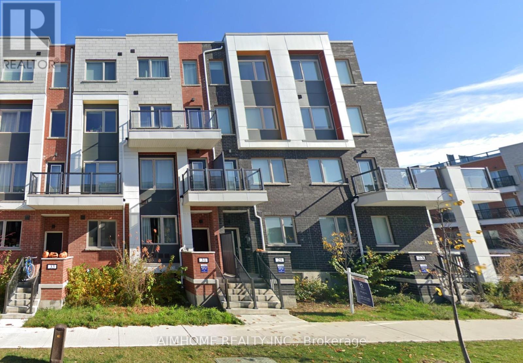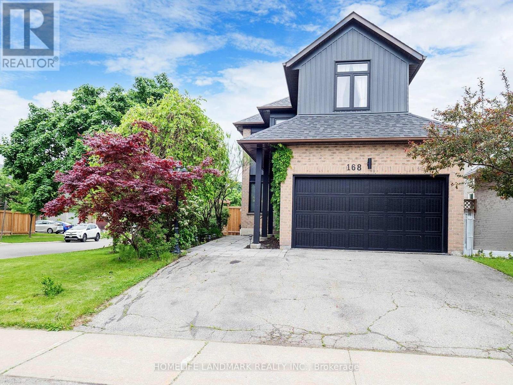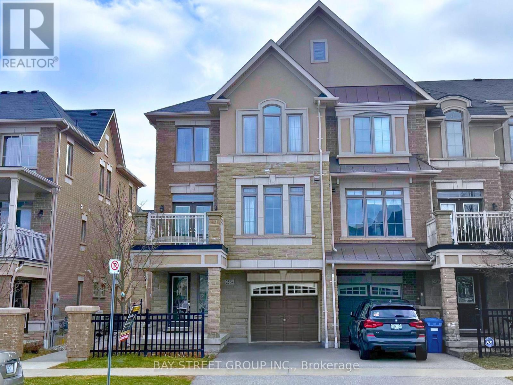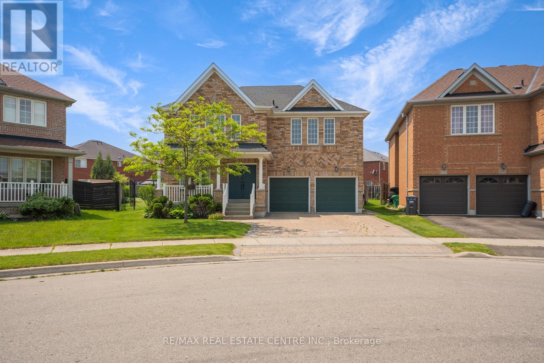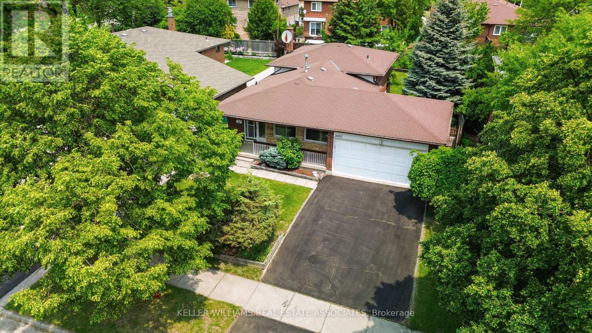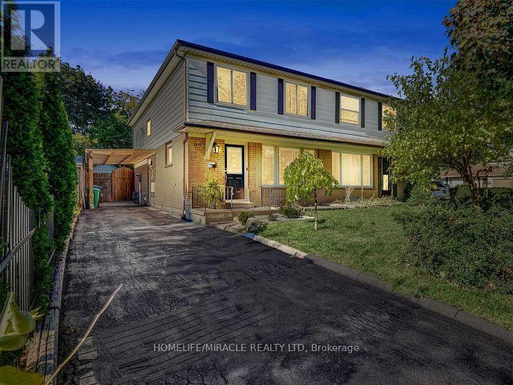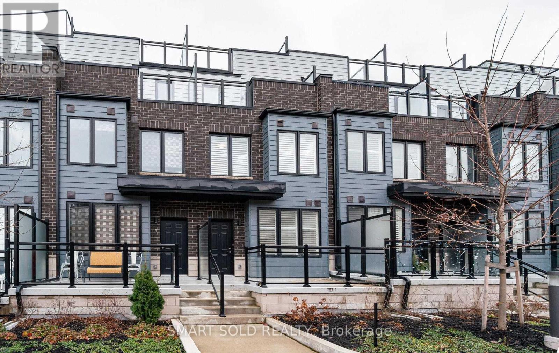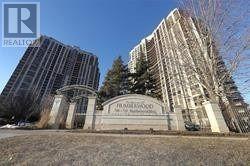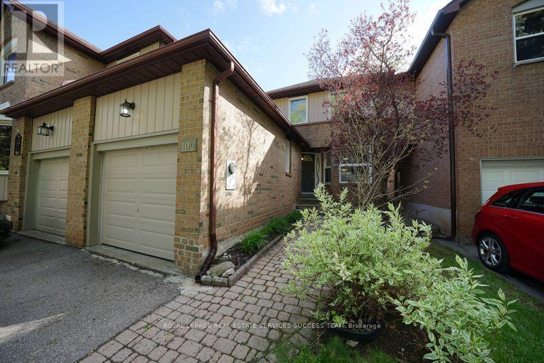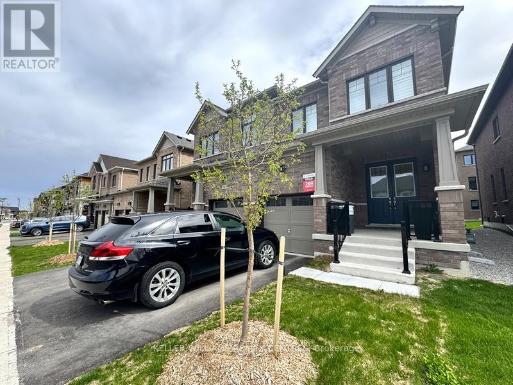3 - 3483 Widdicombe Way
Mississauga (Erin Mills), Ontario
Stunning 3 Bedrooms & 3 Baths Stacked Townhouse(Upper Level, End Unit) *One Parking Included* Located in One Of Most Sought Area Of Erin Mills. Spacious Layout, Modern & Open Concept Design Kitchen With S/S Appliances. South-Facing Rooms With Plenty Of Nature Lights Coming Through. A separated room w/ a large window beside the living room can be a 3rd bedroom or a home office. The spacious master bedroom features a 3pcs ensuite, a walk-in-closet and a large closet. With Huge Private Rooftop Terrace. Mins To South Common Mall, UTM, Parks, Hwy 403, Qew, Other Amenities. All the furniture could remain as is in the property for Tenants' use OR removed if not needed. (id:55499)
Bay Street Group Inc.
Th166 - 151 Honey Crisp Crescent
Vaughan (Vaughan Corporate Centre), Ontario
Mobilio M2 Townhome with a 3 Bedroom , 2.5 Bathroom with Open Private Roof Terrace featuring 1,314 sq ft of living space, outdoor access, and parking! Open Concept Spacious Living and Dining. Modern Kitchen with Quality Finishes, Granite Counter Top & Backsplash. 9Ft Ceilings. Master Bedroom with 3-Pc Ensuite. Spacious Two Additional Bedrooms With Large Windows and Closets. This unit features a spacious 3-level patio, perfect for BBQs and entertaining. Conveniently located just south of the Vaughan Metropolitan Centre Subway Station and steps to York University, Ikea, Walmart, restaurants, Vaughan Cortellucci Hospital, Canada's Wonderland, Vaughan Mills Mall, and more! (id:55499)
Bay Street Group Inc.
285 Huntsmill Boulevard
Toronto (Steeles), Ontario
Bright And Spacious Detached Backsplit 5 Bedroom In Quiet Family Neighbourhood. Located In Sought After Warden And Steeles Area. Eat In Kitchen, Main Floor Bdrm, Convenient Side Entrance, Potential Rental Income. Close To Hwys 401/404/407 And Steps To Local Shops,Ttc, Parks, T&T Foods And Pacific Mall. Easy Access To Top Ranking Dr Norman Bethune School. Excellent Layout With Lots Of Potential!! (id:55499)
Exp Realty
2401 - 832 Bay Street
Toronto (Bay Street Corridor), Ontario
Elegant Condo in Downtown Toronto. Stunning Suite at Burano with Clear City Skyline Views. Prime Location for Urban Living. Bright and Airy Space! Smart One-Bedroom Design + Walkout Balcony for Fresh Air and Comfort. Steps to Shops, Schools, Cafés, Markets, Hospitals, and Transit (Bay Bus, Queens Park Subway, College Streetcars). (id:55499)
First Class Realty Inc.
806b - 65 Mutual Street
Toronto (Church-Yonge Corridor), Ontario
***Shared Accommodation *** 2nd Bedroom W/Private Bathroom In A 2 Bed 2 Wash Condo In Good Location! Share Kitchen And Living Room With A Male Student. All Utilities Included. Located in the heart of the Downtown Core. Close to Subway, Eaton Centre, TMU, and TTC. This 2 beds and 2 baths unit has excellent functional layout with abundant sunlight from its west exposure. Seeking tenants with AAA credentials. Utilities (hydro + water) are additional. Enjoy top-notch amenities, including a concierge, exercise room, guest suites, media room, meeting room, and visitor parking in this fantastic property. (id:55499)
First Class Realty Inc.
461 Bathurst Street
Toronto (Kensington-Chinatown), Ontario
Location Location Location!! Well Maintained Large Victorian Home Circa 1890. 1,786 Sq Ft, A Walker's Paradise With A 97 Walk Score Rating! 1.4 Km From U Of T And Walking Distance To Toronto Western Hospital, Little Italy & Kensington Market. Lots Of Potential. Finished Basement With Rough-In For Kitchen Gas Line And Plumbing. Separate Entrances To Basement And 2nd Floor. Main Floor Has 2 Bedrooms & Is Vacant. Great Potential For Rental Income.Extras: Legal Con'd** Of Toronto. (id:55499)
Exp Realty
Room 2-Th19 - 130 Clinton Street
Toronto (Palmerston-Little Italy), Ontario
Rarely offered end-unit townhouse in the highly sought-after family-friendly community of Little Italy! This newly renovated 4B3B townhouse boasts great natural light from many large windows. Features include an upgraded eat-in kitchen with granite counters, glass-tiled backsplash, and stainless steel appliances, plus brand-new wide plank flooring throughout. Spacious bedrooms with a 4-meter ceiling height, double windows, and large wardrobes. Updated washrooms and a cozy family room with walk-out access to a private south-facing yard. Great storage with a finished basement and direct access to the garage.Optional fully furnished, includes internet, and shared bathroom(with one other tenant only). Photos were taken prior to the previous tenant moving in. Dont miss out on this fantastic opportunity in a prime location! (id:55499)
Jdl Realty Inc.
Room 3-Th19 - 130 Clinton Street
Toronto (Palmerston-Little Italy), Ontario
Rarely offered end-unit townhouse in the highly sought-after family-friendly community of Little Italy! This newly renovated 4B3B townhouse boasts great natural light from many large windows. Features include an upgraded eat-in kitchen with granite counters, glass-tiled backsplash, and stainless steel appliances, plus brand-new wide plank flooring throughout. Spacious bedrooms with double windows, large wardrobes. Updated washrooms and a cozy family room with walk-out access to a private south-facing yard. Great storage with a finished basement and direct access to the garage.Optional fully furnished, includes internet, and shared bathroom(with one other tenant only). Photos were taken prior to the previous tenant moving in. Dont miss out on this fantastic opportunity in a prime location! (id:55499)
Jdl Realty Inc.
704 - 1 Yorkville Avenue
Toronto (Annex), Ontario
Welcome To The Most Sophisticated And Exclusive Address In Toronto, 1 Yorkville. Has High End Designs Situated In A Highly Sought After Area. It Has 9' Ceilings, Pre-Engineered Hardwood Flooring, High End Custom Appliances, Nest Thermostat, 5000Sf Fitness Level, Cross Fit,Yoga,Dance Studio,Outdoor Pool, Cold/Hot Plunge Pools, Hot Tub,Wading Pool, Spa Lounge,Steam & Sauna Rooms,Private Cabanas,Aqua Massage Serv's,Outdoor Theater, Bbq/Dining..... (id:55499)
Homelife Landmark Realty Inc.
3306 - 95 Mcmahon Drive
Toronto (Bayview Village), Ontario
Seasons Condo By Concord. Two Bedrooms Plus Den (Can Be Used As A 3rd Bedroom) With A Total Area Of 988Sf (850Sf+138Sf Balcony). Extra Large Balcony, Built-In Miele Kitchen Appliances, Roller Blinds, Designer Cabinetry, Closet Organizers With Floor To 9Ft Ceiling Windows. Walk To Bessarion Subway Station, Minutes To Hwy 401/404/Dvp. Enjoy The 80,000 Sf Mega Club World Class Amenities - Basketball, Tennis, Bowling, Putting Green, Indoor Pool. (id:55499)
Royal LePage Golden Ridge Realty
512 - 38 Iannuzzi Street
Toronto (Niagara), Ontario
Great Opportunity to Rent a Fully Furnished unit 1 Bed + Den 610 Sqft at the Fortune condo. Move in Ready. Large versatile Den with a Couch bed that sleep 2 peoples, also ideal for a Home office. Open concept, Laminate Floor Throughout, Modern Kitchen with Island Quartz Counter Top S/S Appliances. Experience Fort York Living with Near Transit, restaurants , grocery, Ontario Lake. Great Building amenities as Sauna, Gym , Media Room , visitor parking , Roof Top & outdoor BBQ area and more! (id:55499)
RE/MAX Millennium Real Estate
2906 - 18 Yorkville Avenue
Toronto (Annex), Ontario
Luxury Living In The Heart Of Yorkville! Full Of Style, Culture, History & World Class Shopping, Restaurants, Galleries & Entertainment. Suite #2906 Features A Bright & Spacious Open Layout With 9' Ceilings, Modern Kitchen, Breakfast Bar, Granite Counters, SS Appliances, Floors-To-Ceiling Windows & A Large Balcony With Spectacular Open Air Views Over Rosedale! Steps From 2 Subway Lines, Grocery Stores & Yorkville's Incredible Amenities Including Four Seasons Hotel, Best Shopping In Toronto And The Finest Restaurants, Not To Mention Mere Mins To University of TorontoT\\, The Royal Ontario Museum & Toronto Metropolitan University. Live In Toronto's Most Affluent & Fashionable Neighbourhood! Building Amenities Include A 24 hour Concierge, Parkette At The Entrance, Guest Parking, Fully Equipped Gym, Sauna, Party Room, Billiards and Home Theatre As Well An 8th Floor Roof Terrace With Water Features and BBQ (id:55499)
Harvey Kalles Real Estate Ltd.
42 - 88 Decorso Drive
Guelph (Kortright East), Ontario
Welcome To This Beautiful Freehold Townhouse At 88 Decorso Drive In Guelph. It Is Spacious and Filled With Natural Lights. It Offered 3 Bed and 2.5 Bath With Large Living Room And Kitchen. Access To Large Balcony From Living Room, Which Is Perfect For BBQ Or Just Relax In A Hot Summer Afternoon. Master Bed With 4 Pcs Ensuite And Walk In Closet. Above Grade Total Sq Ft: 1895sqft (Building Exterior Size Is 1895 Sqft As Per mapc. One Bus Direct To University of Guelph. New Secondary School Is Under Construction In The Community. A Bonus Main Level Office/ Recreation Room And Entry To Garage From Inside. Close To Shop, Restaurant and 401. (id:55499)
Realty 21 Inc.
171 - 77 Diana Avenue
Brantford, Ontario
Welcome to Nestled in the Sought-After Brantford Community, this stunning 3-bedroom corner townhouse is built by the renowned New Horizon Homes. Showcasing a bright and airy layout, this home welcomes you with natural sunlight and a warm, tranquil ambiance. Perfectly suited for growing families or savvy investors, this immaculate residence is move-in ready and maintained in excellent condition. Located in a family-friendly neighborhood, you'll enjoy close proximity to major amenities including shopping centers, public transit, highways, and the scenic Grand River and many more. (id:55499)
RE/MAX Realty Services Inc.
31 Frederick Tisdale Drive
Toronto (Downsview-Roding-Cfb), Ontario
Modern Designed Townhouse In peaceful and beautiful Downsview Park community! Close to Public Transit, York U, Shopping center, Community center, etc. Estimated Over 3100sqft in total, 9 feet ceiling on every floor; this 5+1 bedrooms and 5 bathrooms make it to be a great property for investment or as primary residency. (id:55499)
Aimhome Realty Inc.
168 Kingsbridge Garden Circle
Mississauga (Hurontario), Ontario
This stunning three-bedroom, four-bath residence showcases elegant white oak flooring throughout. The expansive kitchen includes a generous island, ideal for hosting guests and gatherings. Positioned on a desirable corner lot, the home is bathed in sunlight thanks to all-new windows(2021) on every side. A graceful curved staircase takes you to the upper level, where the primary suite boasts its own fireplace, a comfortable sitting area, custom-designed closets, and a stylish three-piece bathroom. The finished basement offers a cozy, versatile space perfect for entertaining or relaxing. The home comes equipped with stainless steel appliances, including a fridge, gas stove, and dishwasher. upgrades include new windows and an exterior door, enhancing both curb appeal and comfort. Additional features include modern light fixtures, in-unit washer and dryer(2021) an updated furnace and air conditioning system(2023) a garage door opener, and a backyard shed paired with a newly installed fence and much more! (id:55499)
Homelife Landmark Realty Inc.
2564 Grand Oak Trail
Oakville (Wm Westmount), Ontario
Beautiful Execu Fernbrook Townhome In Milestone Community! This Fabulous & Bright 2+Den End Unit W W/O Great Size Terrace Offers Everything For Life: Open Concept Kitchen,Dinning,Living; W/O To Entertaining Terrace; Spacious MasterRm With Big Window ; Big Den For Home Office Or 3rd Bedrm; Gorgeous; Gorgeous Veg Garden; Large Covered Porch; 2 Car Parking W Inside Entrance To Home; Close to Famous Hospital, Park,School Shopping, Hwy etc. The Whole House Freshly Painted & Professional Shampooed, Waiting for AAA Tenants!! (id:55499)
Bay Street Group Inc.
26 Ferncastle Crescent
Brampton (Fletcher's Meadow), Ontario
Welcome to 26 Ferncastle Crescent A rare gem nestled in one of Bramptons most desirable family-friendly neighbourhoods! Boasting over 3,000 sq ft above grade, this spectacular home offers a spacious and versatile layout with **4+2 bedrooms and 7 bathrooms**, ideal for large or multi-generational families. Situated on a **massive pie-shaped lot** with an expansive backyard that stretches nearly **100 feet wide**, the outdoor space offers endless potential for entertaining, gardening, or even creating a private backyard oasis.Step inside to discover bright, open-concept living spaces with large windows, high ceilings, and elegant finishes throughout. The main floor features formal living and dining areas, a cozy family room with a fireplace, and a modern eat-in kitchen with ample cabinetry and countertop space perfect for everyday living and hosting guests. Each of the four spacious upstairs bedrooms includes access to a bathroom, offering privacy and comfort for every family member.The **fully finished basement** comes with a **separate side entrance**, two generously sized bedrooms, **2.5 bathrooms**, and a **rough-in for a kitchen** ideal for an in-law suite or rental income potential.This prime location offers unmatched convenience. You're just **steps to Cassie Campbell Community Centre**, **Fletchers Meadow Secondary School**, and **St. Edmund Campion Secondary School**, making it a perfect setting for families. Everyday essentials are right around the corner, with **FreshCo only 5 minutes away**, and **Mount Pleasant GO Station just 10 minutes** for a smooth daily commute. Enjoy close proximity to parks, playgrounds, grocery stores, and Brampton Transit, as well as easy access to major highways.Whether you're upsizing, investing, or looking for multi-family living, 26 Ferncastle Crescent is the total package spacious, well-located, and loaded with potential. Dont miss this incredible opportunity! (id:55499)
RE/MAX Real Estate Centre Inc.
2437 Chilsworthy Avenue
Mississauga (Cooksville), Ontario
Welcome to 2437 Chilsworthy Ave a cherished home, lovingly maintained by the same owners since 1986. This property offers solid bones and timeless character, awaiting your personal touch to bring it to its full potential. Ideal for those looking to invest in a home where a little vision and creativity can go a long way. Transform this gem and build equity in a sought-after neighborhood. A rare opportunity to make it truly your own! (id:55499)
Keller Williams Real Estate Associates
2447 Barcella Crescent
Mississauga (Sheridan), Ontario
Spacious 3-bedroom basement available for rent with a private, separate entrance. This unit includes a full kitchen, in-suite laundry, and three bedrooms. All utilities are included, no extra costs. Located in a quiet, family-friendly area with easy access to schools, parks, and public transit. Please note: there is no parking and no living room. Ideal for small families or working professionals seeking comfort and convenience. Individual rooms can be rented separately. (id:55499)
Homelife/miracle Realty Ltd
4 - 1155 Stroud Lane
Mississauga (Clarkson), Ontario
Welcome to Southdown Towns Urban Living at Its Finest!Located just steps from Clarkson GO Station and only 5 minutes to Hwy 403/QEW, this beautifully appointed townhome offers unbeatable convenience in a vibrant neighbourhood.Inside, youll find a modern kitchen with stone countertops and stainless steel appliances, complemented by elegant California shutters throughout. The primary suite features a private balcony, while a stunning rooftop terrace with BBQ hookup provides the perfect setting for outdoor entertaining.Enjoy direct access to two parking spaces and a spacious locker right off the garage all designed to make daily living seamless.Please note: The unit is unfurnished; photos are for marketing purposes only.Dont miss your opportunity to live in this desirable community make Southdown Towns your next home! (id:55499)
Smart Sold Realty
2011 - 710 Humberwood Boulevard
Toronto (West Humber-Clairville), Ontario
THIS BUILDING HAS ALL THE FACILITIES ##WALKING DISTANCE TO WOODBINE MALL ## TTC AT DOOR STEPS ## CLOSE TO HUMBER COLLEGE & HOSPITAL ## MINUTES TO MALTON GO, HWY 427, HWY 27, HWY 407. LOCKER IS ON THE SAME LEVEL + ONE PARKING (UNDERGROUND). (id:55499)
Homelife Superstars Real Estate Limited
1110 Edgehill Place
Oakville (Ga Glen Abbey), Ontario
Incredible Location, Top Schools, 3 Bed 3 Bath Home Backing Onto Forest And Walking Trails In Sought After Glen Abbey. Bright And Airy Open-Concept Family And Dining Rooms Overlooking The Private, Treed Backyard, With Walkout To An Amazing Upper Deck. Spacious Eat-In Kitchen With Loads Of Cabinets And Bright Windows Overlooking The Front Garden And Quiet Street. Upstairs Find Generous Sized Bedrooms With A 4-Pc Family Bath And Updated Windows Throughout This Floor. New Hardwood Floor and upgraded Washrooms. The Lower Level Has A Bright, Oversized Rec Room With Walk-Out To Stone Patio And Garden, Full Bathroom And Large Laundry Room With New Washer & Dryer. Plenty Of Storage For All Your Needs. Enjoy The Quiet And Serene Backyard Backing Onto The Forest And Indian Ridge Trail From Your Upper Deck Or Lower Patio. Close To Schools, Golf Courses, Public Transit And Highways. (id:55499)
Royal LePage Real Estate Services Success Team
91 Bearberry Road
Springwater (Midhurst), Ontario
This beautifully maintained 3+1 bedroom, 3.5 bathroom home is ideally located just minutes from Barrie, offering the perfect balance of suburban comfort and city convenience. The bright, open-concept main floor features a stylish kitchen with a large island, ideal for entertaining or family meals. Upstairs, you'll find three spacious bedrooms including a primary suite with its own ensuite. The partly finished basement includes an additional bedroom and full bathroom perfect for guests or a private workspace. With easy access to schools, shopping, parks, and Highway 400, this home is an ideal choice for families or professionals seeking quality and space. (id:55499)
Keller Williams Realty Centres

