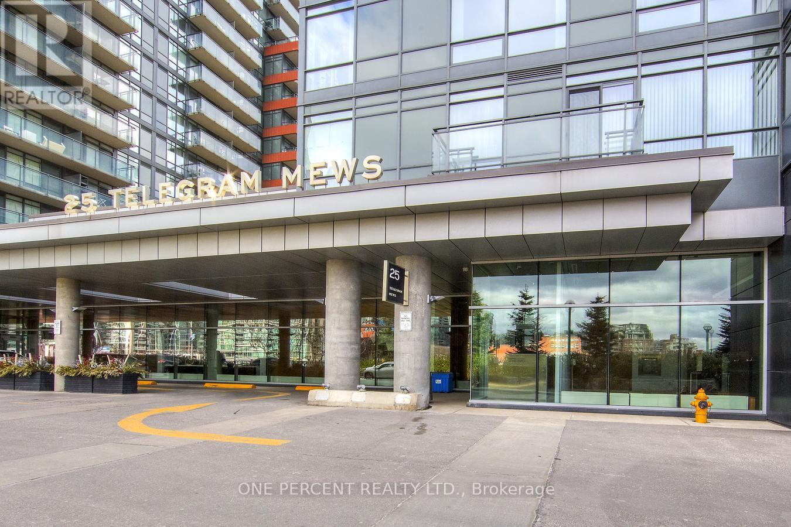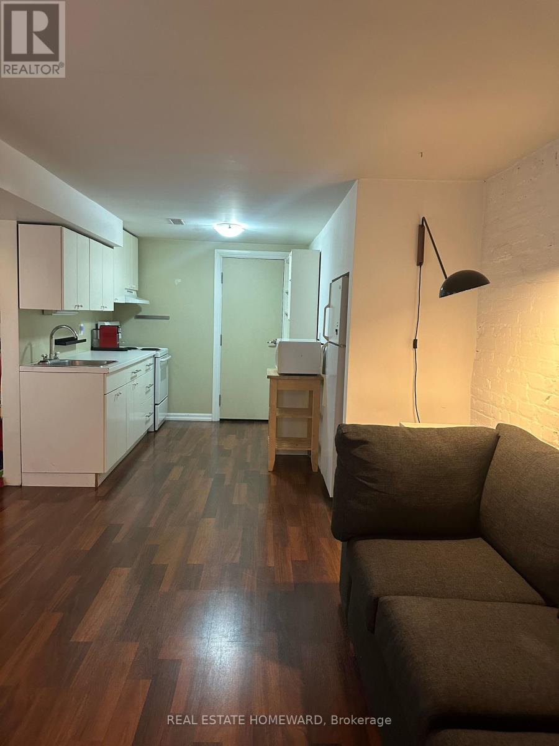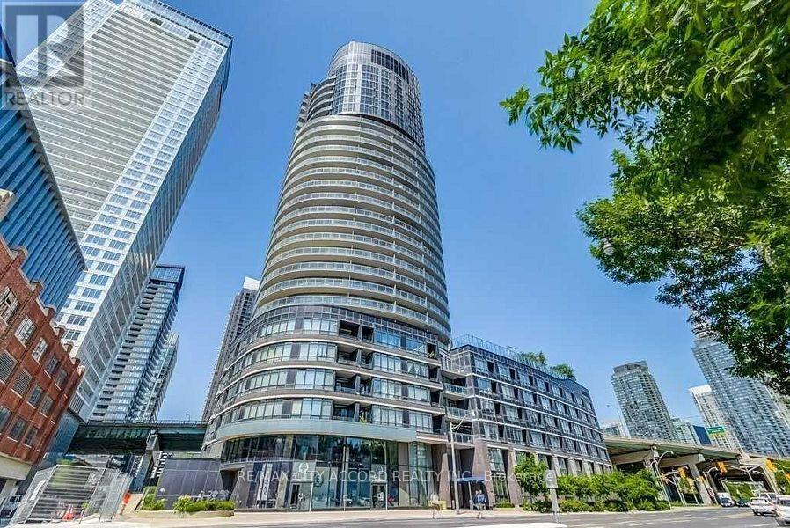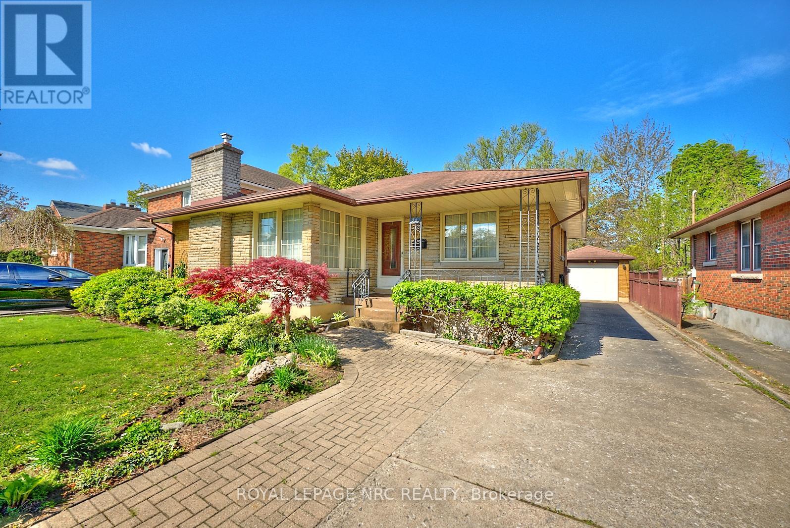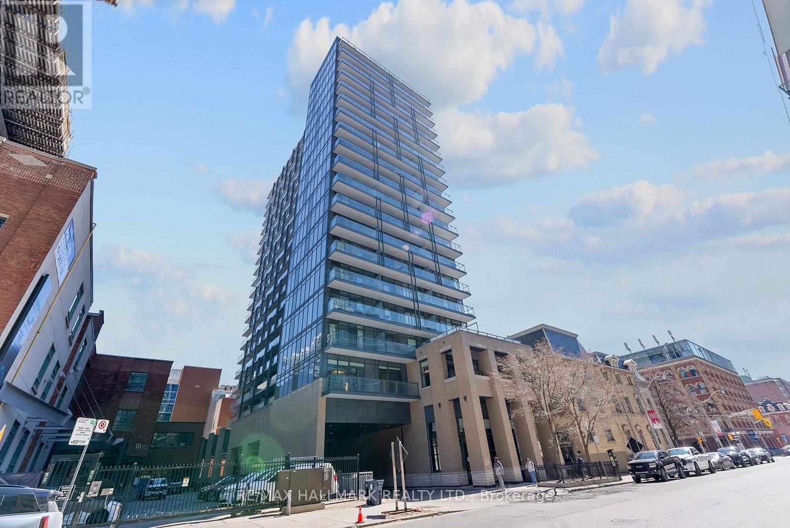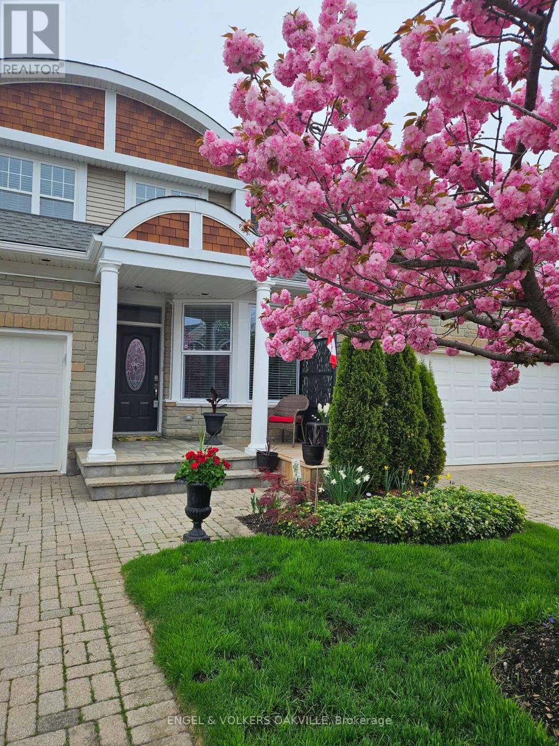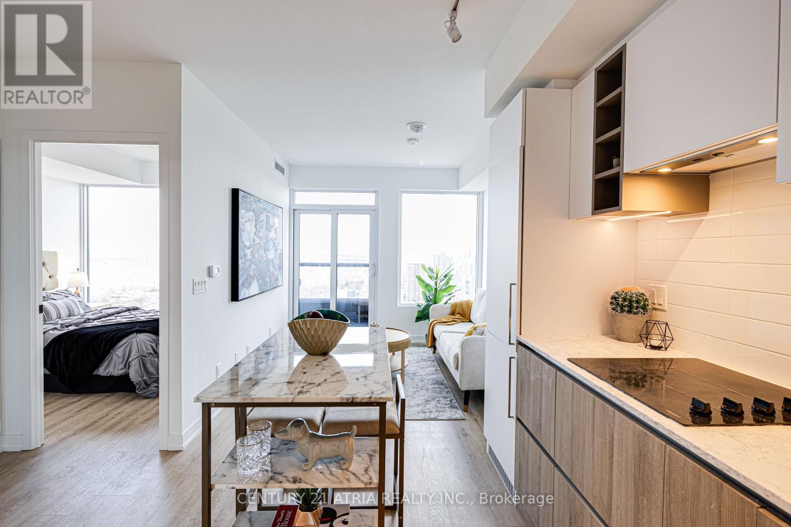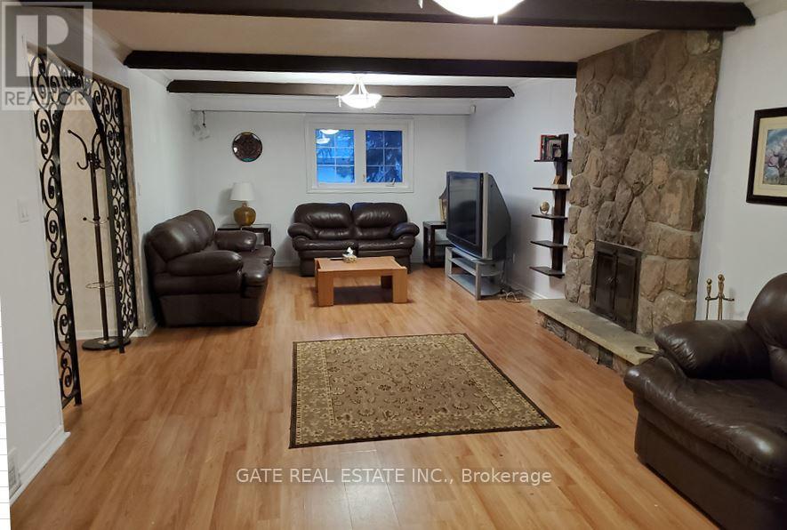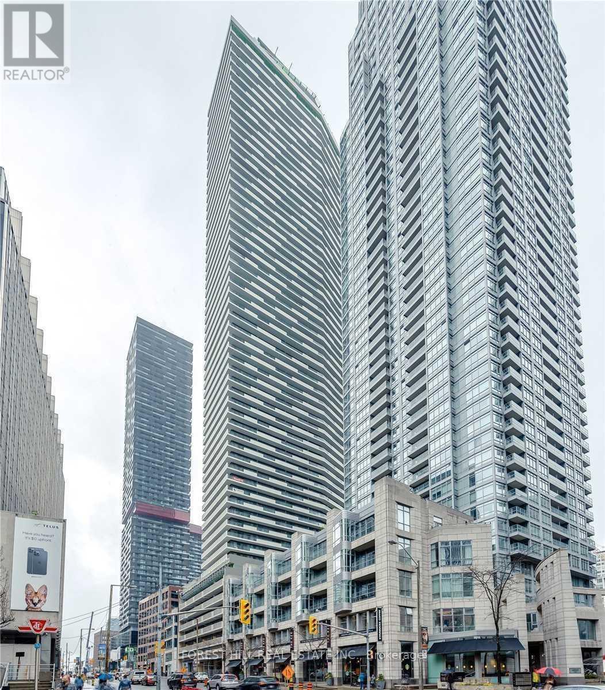909 - 3900 Yonge Street
Toronto (Bedford Park-Nortown), Ontario
Rarely Available Ravine-Facing Suite at York Mills Place, nestled in the coveted Hoggs Hollow neighbourhood. This beautifully updated kitchen with 2-bedroom, 2-bathroom suite offers nearly 1,200 sq. ft. of elegant living space, overlooking a lush, wooded ravine. The open-concept layout features a spacious living and dining area with walk-out access to a private, oversized balcony 214 x 94, perfect for relaxing or entertaining while enjoying serene treetop views. Large windows throughout flood the home with natural light and frame the tranquil scenery beyond. A large, modern eat-in kitchen showcases ample cabinetry. The generously sized primary bedroom includes a walk-in closet and a private 4-piece ensuite bath, while the second bedroom offers direct access to the balcony and is served by a well-appointed 3-piece hall bathroom. Additional highlights include a spacious laundry/furnace room off the kitchen, and all-inclusive maintenance fees covering hydro, heat, water, cable, internet. Residents enjoy access to upscale amenities such as a 24-hour concierge, indoor pool, gym, rooftop deck, meeting/party room, and visitor parking. Ideally located just steps to York Mills Subway Station, top-rated schools, shopping, fine dining, cafes, golf courses, and quick access to Highway 401. (id:55499)
Royal LePage West Realty Group Ltd.
144 - 415 Jarvis Street
Toronto (Cabbagetown-South St. James Town), Ontario
The Newly Updated Suite Shines In Every Way. Beautiful townhouse featuring 2 Bedrooms And 1 Bathroom located On Jarvis Street Just North Of Carlton. The Central Is A Charming Community Of Townhomes Right Around The Corner From Allan Gardens Park. With 744 Sf Of Living Space, This Condo Townhouse Will Immediately Feel Like Home. Perfect For Young Professionals Or A Small Family. **EXTRAS** Updates Include Flooring, Pot Lights Throughout, S/S Appliances, New Fridge, New Microwave, New Bedroom curtains. Freshly Painted, Mirror Closet Doors & Updated Kitchen W/ A Breakfast Bar. (id:55499)
Rare Real Estate
45 Summerhill Gardens
Toronto (Rosedale-Moore Park), Ontario
Welcome to 45 Summerhill Gardens, a blend of classic character with modern convenience. This charming freehold "End of Row" townhouse is nested on one of the most desired streets in Summerhill and offers a great opportunity to live in a much beloved Toronto neighbourhood unlike any other. A turn key move in condition home with a 2024 renovation carefully tailored by Glenn Dixon Design, includes : new engineered hard wood floors, a completely re-imagined 2nd floor bathroom and a professionally finished lower level allowing a comfortable nearly 7 foot ceiling height with a walk out. Over 1200 square feet of living space with an incredible flow of abundant natural light and an open concept main level with a walk out to the lush, low maintenance garden, perfect for additional summer sitting and entertaining. This gem has a rare private driveway as well as an ultra wide 44 foot frontage, full of potential & interesting possibilities. Steps to TTC & the hustle bustle of vibrant Yonge St. With restaurants, coffee shops, flagship LCBO, boutiques, parks & schools and access to the ravine. Live your best Summerhill lifestyle and enjoy this timeless home for many years to come. (id:55499)
Chestnut Park Real Estate Limited
5007 - 25 Telegram Mews
Toronto (Waterfront Communities), Ontario
Rarely Offered Corner Suite | 2 Bed + Full-Size Den | 2 Bath | 1,170 Sqft + Balcony | 2 Parking | 1 Locker | Unobstructed Lake Views. Step into luxury with this rarely available 2-bedroom + full-size den corner suite offering 1,170 sqft of sun-drenched, open-concept living space, plus a 38 sqft balcony with breathtaking, unobstructed lake views. Floor-to-ceiling windows and southwest exposure flood the home with natural light, creating a warm and inviting atmosphere. The modern kitchen is both stylish and functional, ideal for cooking and entertaining. The spacious primary suite features a walk-in closet and a sleek 3-piece ensuite with a full glass shower. The full-size den is a standout feature generously sized and enclosed, it easily serves as a third bedroom or dedicated home office. Enjoy the rare convenience of 2 premium parking spots and 1 storage locker, a true luxury in downtown Toronto. Located in one of the city's most connected neighbourhoods, with direct underground access to Sobeys and the newly opened "The Well" shopping centre. Just steps from the TTC, Harbourfront, Financial & Entertainment Districts, as well as the Rogers Centre, Scotiabank Arena, CN Tower, Island Airport, and some of Torontos finest cafés, restaurants, and cultural destinations.Live where convenience meets luxury! Your urban oasis awaits! Please see the virtual tour! (id:55499)
One Percent Realty Ltd.
Basement - 66 Mackenzie Crescent
Toronto (Little Portugal), Ontario
Spacious basement unit with high ceilings in well-maintained Victorian house! Best of all? You're in one of the coolest neighbourhoods in Toronto with everything at your door. Open concept living space with full kitchen, secluded entryway, and high ceilings (approximately 8 feet). Plenty of storage with double closet leading to large bedroom. Updated 4 piece bath with stylish fixtures. Seconds away from Pizzeria Badiali, Vilda's, and all of the shops, restaurants, cafes and nightlife of both Dundas West and Ossington. Multiple transit lines make for easy commuting. Rent includes hydro, heat, and AC. Note room measurements are approximate. (id:55499)
Real Estate Homeward
602 - 38 Dan Leckie Way
Toronto (Waterfront Communities), Ontario
Resort Style Condo In Lovely Panorama Condos! Excellent Layout One Bedroom Plus Study. Move-In Condition. Walk To Water Front. Steps To Entertainment District. CN Tower And Rogers Centre. Walk To Public Park. One Streetcar To Union Station. (id:55499)
RE/MAX City Accord Realty Inc.
489 Wheat Boom Drive
Oakville (Jm Joshua Meadows), Ontario
Experience Refined Living in Oakvilles Coveted Community This exceptional 4-bedroom detached residence offers nearly 2,800 sq. ft. of meticulously crafted living space in one of the towns most prestigious neighbourhoods. The open-concept design showcases expansive living and dining areas, 3.5 spa-like bathrooms, and a versatile main-floor library or home office. Sophisticated features abound, including a striking modern staircase with sleek railings, oversized windows that flood the interior with natural light, and a convenient second-floor laundry room. Upgraded with premium hardwood flooring on the main level and a chef-inspired kitchen equipped with top-tier appliances, this home blends luxury and functionality. Ideally situated with easy access to Highway 403, GO Transit, fine dining, entertainment, grocery stores, banks, and more. (id:55499)
Bay Street Group Inc.
5701 - 2221 Yonge Street
Toronto (Mount Pleasant West), Ontario
Rarely Available Penthouse suite in the heart of Yonge & Eglinton! Magnificent Unobstructed North/East & West Views! Beautifully Appointed Luxury Finishes, Upgraded Appliances, High Ceilings, Sun-filled floor to ceiling windows! Walk-outs from Primary bedroom, living & dining rooms. Fabulous amenities include 24 hour concierge, fitness centre, outdoor BBQ & fire pits on 7th floor, spa on mezzanine, card room, movie theatre & billiard table on 6th floor, rooftop terrace open during summer season. Steps To Subway, Shopping, Restaurants and all that Yonge/Eglinton has to offer! Starbucks in the Building! Walk Score of 95! Valet Parking $250/Mo, Locker $50/mo. *ONE MONTH RENT FREE IN FIRST YEAR* (id:55499)
Forest Hill Real Estate Inc.
1018 - 2020 Bathurst Street
Toronto (Humewood-Cedarvale), Ontario
Welcome to the new Forest Hill Condo an incredible opportunity to live in a bright and modern three-bedroom, two-bathroom corner unit with stunning southwest exposure and panoramic city views. This beautifully designed suite features a fantastic layout with open-concept living and dining areas, soaring ceilings, and an abundance of natural light throughout. The modern kitchen is equipped with integrated appliances and sleek finishes, perfect for both everyday living and entertaining. The spa-like bathrooms offer a serene and elegant atmosphere, creating a true sense of comfort and luxury. Residents will enjoy direct access to the future Eglinton LRT, providing convenient transit options right at your doorstep. The building offers premium amenities including a 24/7 concierge, a full-size gym with yoga and CrossFit studios, an outdoor lounge with BBQ stations, private meeting and study rooms, co-working spaces, a table tennis area, automated parcel storage, guest suites, and more. A Starbucks and Dollarama at the base of the building, adding even more conveniences. Located at Bathurst and Eglinton, this condo is just steps from shops, restaurants, and public transit, with easy access to downtown Toronto, Allen Road, and Highways 401 and 400. Move in and experience all that this vibrant and well-connected neighbourhood has to offer! (id:55499)
Forest Hill Real Estate Inc.
5 - 78 Carr Street
Toronto (Kensington-Chinatown), Ontario
Rare & coveted south west facing corner townhome at The Gardens on Queen! Flooded with natural light, this sun filled, multi level townhome with a rooftop terrace is tucked away from the hustle of Queen West. This fabulous 2 bedroom, 2 bath unit is a peaceful alternative to high-rise condo living. Thoughtfully designed, open-concept layout with soaring 9 ft ceilings on the main floor. Super stylish kitchen with granite counter, new stainless steel appliances and a breakfast bar perfect for casual meals or entertaining. A convenient powder room rounds out the main floor. On the 2nd level you'll find two generous bedrooms and a full 4-piece bath. The primary suite offering a roomy double closet. Recently upgraded SPC vinyl plank flooring on the entry stairs and second floor, with engineered hardwood on the main level. On the top floor, enjoy a dedicated laundry room & walkout to a fantastic rooftop terrace- CN tower views! The perfect spot for entertaining friends, or relaxing on your outdoor couch with a book. Gas line for BBQ, electrical outlets and an outdoor faucet for all your gardening delights! Secure underground parking & locker completes this package. 24 hour security within the complex. Unbeatable location between Queen West & Kensington Market- walk to everything, cafes, shops, groceries, Chinatown & the Financial district too. TTC at the door. Easy access to Lakeshore & the Gardiner Expressway. (id:55499)
Sage Real Estate Limited
611 - 825 Church Street
Toronto (Rosedale-Moore Park), Ontario
Stunning, Fully Furnished Corner Suite With Panoramic Views of Rosedale Valley! This Bright and Airy Condo Features Floor-to-Ceiling Windows, Soaring 9FT Ceilings, and a Spacious Split-Bedroom Layout Offering Optimal Privacy. Enjoy a Generously-Sized Balcony Perfect for Morning Coffee or Evening Relaxation. Just a 4-Minute Walk to Yonge & Bloor Station, and Steps to Yorkville, Shopping, Dining, and Groceries. A Beautifully Appointed Urban Oasis in the Heart of the City. Amenities Include Gym, Swimming Pool (Indoor), Jacuzzi, Sauna, Billiards Room, 2 Guest Suits, Library, Visitor Parking, 24H Concierge. (id:55499)
Royal LePage Your Community Realty
407 - 10 Tangreen Court
Toronto (Newtonbrook West), Ontario
Welcome to Unit 407 of 10 Tangreen Court! This Home Has Been Remarkably Well Kept & Meticulously Cared For. A Sun-filled, West Facing Unit W/ A Full Wrap Around Balcony, Custom Cabinetry, Upgraded Washroom & Ensuite Baths. 1065 Sq. Ft Of Fully Finished Living Space Surrounded By A 200 Sq. Ft. Balcony. Two Parking Spots Included! Enjoy Being Steps to Centerpoint Mall, Both TTC & YRT Transit Lines, RJ Lang E & MS and Newtonbrook SS. Rec Centre & Amenities On Site! Salt Water Pool w/ Toronto Swimming School, Water Babies Swimming Program, Tiki's Daycare & More. (id:55499)
Power 7 Realty
200 - 738 Sheppard Avenue E
Toronto (Bayview Village), Ontario
Take your business to the next level with this second-floor space perfect for professionals seeking a central locale in the GTA. This 1,289 square foot space offers a professional backdrop for your business and can be used for retail, professional office or your service business. Enjoy prime visibility and accessibility in the upscale Bayview Village area, with tremendous vehicular traffic and thriving retail environment including Canadian Tire, MEC, IKEA and Bayview Village Shopping Centre. Close to 401 and DVP and immediately next door to Bessarion TTC station. Signage opportunities fronting South on Sheppard Avenue East. Convenient free parking. Don't miss this opportunity to join the vibrant Bayview Village Community and take your business to new heights. TMI is comprised of HVAC $1, Realty Tax $7.14, Cam $12.19 for a total $20.32 PSF + Utility recovery $3.53 for electricity heating & cooling. Total of $23.85psf. (id:55499)
Intercity Realty Inc.
42 Brookfield Road
Toronto (Bridle Path-Sunnybrook-York Mills), Ontario
Country living in the city! Hogg's Hollow! Tucked away on a cul-de-sac, this RAVINE lot with a forest-like setting, has 5 bedrooms and offers a rare blend of tranquility and urban convenience. Like a nature retreat just minutes from transit, this 1928 (Geowarehouse) home is Nestled on a lush ravine and provides the peaceful ambiance while being conveniently located close to public transit and major city hubs. With multiple living spaces and Charming Character including a (closed off) butler's stairs, The home's warm and cozy interiors feature timeless details, large windows that frame stunning views, well maintained with old world charm. The backyard (ravine) offers a perfect spot to connect with nature, like your own private forest. Experience the best of both worlds' peace and seclusion, with easy access to all the amenities of the city just minutes away. This unique property is perfect for those seeking a serene retreat without sacrificing the conveniences of urban living. Wood burning fireplace in the huge (396 sq ft - floorplans), south facing, living room with a built-in entertainment closet, a coffered ceiling in the dining room, plaster molding throughout main and second floors. Second floor laundry, large primary bedroom (320 sq ft - floorplans) with en-suite and walk out to private deck. New HVAC (2025) new Stainless-Steel fridge and microwave (2025), new bar fridge on 3rd floor (2025), wall mounted furnace/hot water tank (2015). Lower-level walks out at grade. 2-pc washroom off the main foyer, Total 4,394 square feet including lower level - as per floorplans. LARGE LOT: WIDENS TO 100 FEET, DEPTH 190 FEET (see survey attached). Heated floors in Primary bathroom and lower-level bathroom. (id:55499)
Harvey Kalles Real Estate Ltd.
1813 - 87 Peter Street
Toronto (Waterfront Communities), Ontario
Stylish life in the heart of Entertainment District, very desirable location, Quality Built by Menkes, 9 Ft Ceiling, High end B/I S/S appliances, 1Bed/1Bath Corner unit South and East View, Open Concept Kitchen, Stone countertop, Ensuite Laundry, Spacious Living Room W/O to Balcony. Great Location walk to TTC, CN Tower, Rogers Centre, Union Station, and Financial District. (id:55499)
Homelife Golconda Realty Inc.
90 Glenridge Avenue
St. Catharines (Old Glenridge), Ontario
CHARMING BUNGALOW WITH IN-LAW POTENTIAL IN PRIME LOCATION !!! Step inside this solid and well-maintained bungalow offering comfortable living and fantastic potential. The main floor welcomes you with two bedrooms, a bright eat-in kitchen and a separate dining room perfect for family meals. Relax in the large living room, featuring elegant built-in shelving and a cozy gas fireplace! A classic 4-piece bathroom completes this level. Discover even more possibilities downstairs with a separate entrance leading to a large kitchenette and convenient combined laundry facilities. The expansive recreation room, also boasting a gas fireplace, providing a wonderful space for entertaining or unwinding. A practical 3-piece bathroom adds to the functionality of this lower level. Imagine enjoying the outdoors year-round in the delightful heated sunroom. With its abundance of windows and charming electric fireplace, this space offers tranquil views of the landscaped backyard and inviting patio area & pergola. You'll also appreciate the convenience and extra storage space in the garden shed and 1 1/2 car detached garage.This two owner home retains much of its original character and presents a fantastic opportunity to create an "in-law suite" or accommodate students with its separate lower-level acccess. Enjoy the ease of convenient bus transportation, proximity to Brock University, the Pen Centre shopping mall, golfing and the vibrant downtown core. Nature enthusiasts will love being close to the scenic Burgoyne Woods. Don't forget the welcoming front porch--the perfect spot to enjoy your morning coffee! This is a well-located home with incredible potential!!! (id:55499)
Royal LePage NRC Realty
1707 - 105 George Street
Toronto (Moss Park), Ontario
Immaculate 1+1 Bedroom, 2 Bathroom Suite At Post House That Is Truly A Cut Above. Pride Of Ownership Shows. Freshly Painted, Open Concept Layout With Welcoming Foyer, Kitchen With Breakfast Bar, Upgraded Counters, Top Of The Line Stainless Steel Appliances And Tons Of Storage. Bright And Spacious Living Room With An Abundance Of Natural Light. Large Den That Could Easily Be Bedroom. The Perfect Master With Ensuite, Floor To Ceiling Windows, Built In Closets And Luxurious Velvet Black Out Blinds With See Through Sheers. South Facing Open Balcony With Views Of The Skyline, Lake And CN Tower. Suite Also Includes A Bicycle Parking Spot In The Underground. Amenities Include 24Hr Concierge, Guest Suites, Media Room, Outdoor Terrace With BBQ, Seating And Tanning, Fully Equipped Gym, Yoga Room, Sauna, Billiards/Game Room, Party Room And More. Seconds To St. James Park, The New St. Lawrence Market, Dining, Theatres, Attractions, Shopping And TTC. (id:55499)
RE/MAX Hallmark Realty Ltd.
1601 - 352 Front Street W
Toronto (Waterfront Communities), Ontario
Soaring 9 Feet Ceiling! Perfect for Investors or First-Time Buyers! Partial Of Lake View From The Huge 180 Sqft Balcony! Bright 495 Sqft One Bedroom +180 Sqft Balcony In The Heart Of The Financial District!! Rare Find Master Bedroom With W/O To Balcony Too!! Modern Kitchen, Granite Countertop, Walking Distance To The Well Complex! The Most Valuable & Affordable 1-Bedroom Unit in This Booming Downtown Hotspot! Plus The Building Has The Fastest Elevator Wait Time Around! Don't Miss This Opportunity! Just Add Your Personal Touch to Transform This Fantastic Unit Into Your Dream Home! (id:55499)
Realty Associates Inc.
3 Shaws Lane
Niagara-On-The-Lake (Town), Ontario
Welcome to this stunning 3 Bedroom Bungaloft located in the charming town of Niagara-on-the-Lake. This exquisite home boasts a main floor primary bedroom complete with a luxurious 5-piece ensuite and a spacious walk-in closet. Abundant natural light floods the space through skylights, large windows, and solar tubes, creating a warm and inviting atmosphere. The living room features a cozy fireplace and provides a seamless transition to the beautifully landscaped private backyard. This outdoor oasis, lovingly crafted by the Seller, offers an ideal setting for entertaining guests or simply relaxing in tranquility. Lots of room and privacy for visiting guests, kids and grandkids. The loft upstairs and finished basement adds extra room for guests as well. Perfectly situated within walking distance to Old Town Niagara-on-the-Lake, this home offers easy access to unique shops, wine bars, pubs, and the world-famous Shaw Festival Theatres. It's the perfect home for those seeking a peaceful retreat away from the hustle and bustle of city life. Additionally, it serves as an ideal lock-and-leave residence for those who love to travel. Don't miss the opportunity to own this exceptional property in one of the most desirable areas. Experience the perfect blend of comfort, elegance, and natural beauty in this remarkable home. (id:55499)
Engel & Volkers Oakville
206 - 3420 Frederick Avenue
Lincoln (Lincoln-Jordan/vineland), Ontario
Welcome home to this to this delightfully cozy open-concept condo apartment, offering a warm and inviting space designed for comfort and convenience nestled in Heritage Village, an active adult lifestyle community in the heart of Niagara's wine-country. This well-appointed studio suite is located in The Vineyards building and features secure entry, updated lobby with mailboxes, party room, two elevators, exclusive locker storage plus plenty of visitor parking in both front and back. Located on the second level, this unit faces west so you'll enjoy natural light and beautiful sunsets. The full-size kitchen provides ample cabinetry and countertops with all the appliances included. Convenient in suite laundry closet provides both washer and dryer plus extra storage. Generous living and sleeping areas flow seamlessly, creating a versatile space that easily transitions from daytime to evening. The full bathroom offers both tub and shower combination with nice vanity. This suite is ideal for those seeking a comfortable and low-maintenance condo in a desirable location with close proximity to the Heritage Village Clubhouse. You'll love the amazing amenities here with in-door heated salt-water pool, wet and dry saunas, fitness room, woodworking shop, craft room plus fun activities like movie nights and pickleball will have you making new friends and staying fit while enjoying your healthy lifestyle! (Note that the Clubhouse cost of $70.00 per month is in addition to the reasonable monthly condo maintenance fee of $380.00) Just up the street are world-class wineries, charming local shops and restaurants with Balls Falls conservation trails and waterfalls only a short car ride away and quick access to the QEW, hospitals and major shopping areas means this condo suite is a rare opportunity to experience the best of Niagara living! (id:55499)
Royal LePage NRC Realty
608 - 2221 Yonge Street
Toronto (Mount Pleasant West), Ontario
Beautiful Unit In Luxury Condo Building At The Heart Of Yonge/Eglinton With Open Concept Layout for easy living! 9 ft Ceilings With Floor To Ceiling Windows. Please Note: Den can be an office. Ample storage: walk-in closet in bedroom and double closet in foyer. Fabulous Amenities Include 24 Hr Concierge, Fitness Centre, Spa, Outdoor Lounge Area With Bbq. Steps To Subway, Shopping, Restaurants and all that Yonge/Eglinton has to offer! Starbucks in Lobby. Locker available for $50/Mo. Valet Parking Available For $250/Month. (id:55499)
Forest Hill Real Estate Inc.
3811 - 319 Jarvis Street
Toronto (Church-Yonge Corridor), Ontario
Welcome to Prime Condos, 319 Jarvis St #3811, this East facing unit is conveniently located steps away from Dundas and Jarvis. Beautiful views of the skyline and lake. Be at the centre of Urban Living: Walking distance to Dundas TTC Subway Station, Yonge-Dundas Square, Toronto Metropolitan University, the Eaton Centre and so much more! The building features unparalleled amenities such as a 6,500 sqft Fitness Facility, 4,000 sqft of Co-Working space and study pods. Outdoor amenities include a putting green, screening area, outdoor dining and lounge area with BBQs. This unit is brand new, never lived in and is sold with FULL TARION WARRANTY. (id:55499)
Century 21 Atria Realty Inc.
Side - 40 Arran Crescent
Toronto (Newtonbrook East), Ontario
****All Utilities Are Included**** Large Walkout Side Unit Apartment. One Bedroom . Walking Distance To Steeles,Ttc,Shopping Etc. (id:55499)
Gate Real Estate Inc.
4605 - 2221 Yonge Street
Toronto (Mount Pleasant West), Ontario
4 year new luxury condo unit at the heart of vibrant Yonge/Eglinton with a walk score of 95! Open concept layout! Floor to ceiling windows. Fabulous Amenities include 24 hr concierge, fitness centre, spa, outdoor lounge area with BBQ. Steps To Subway, Shopping, Restaurants and all that Yonge/Eglinton has to offer! Starbucks in building. Locker $50/month. Valet parking available for $250/mo (id:55499)
Forest Hill Real Estate Inc.




