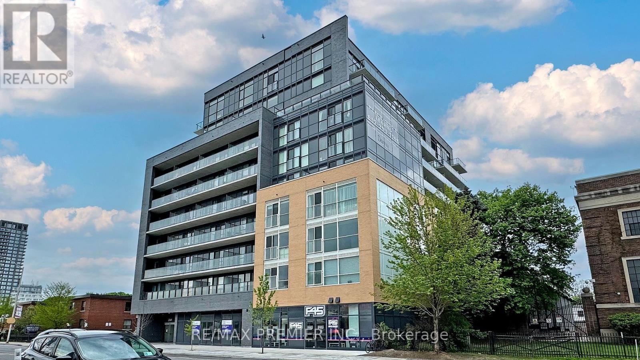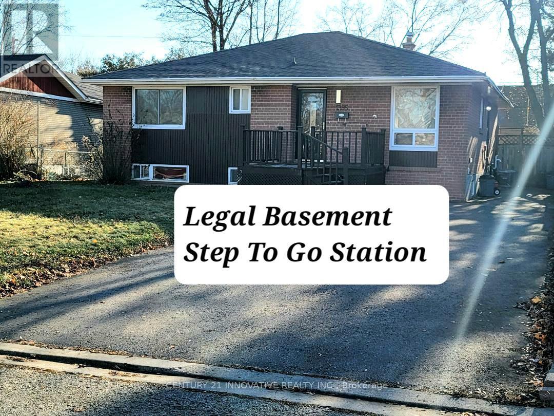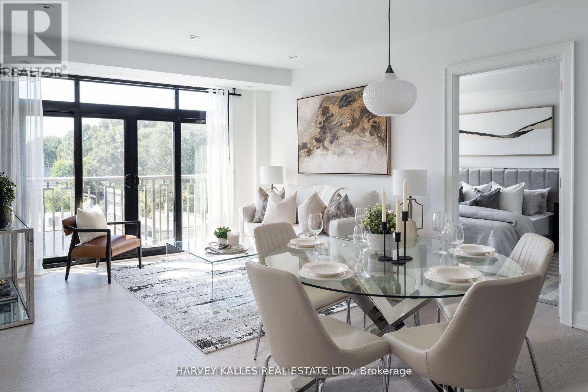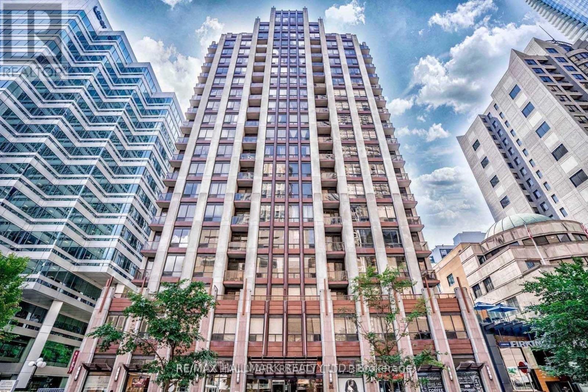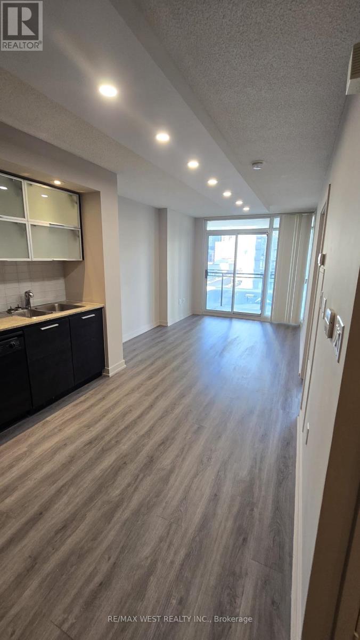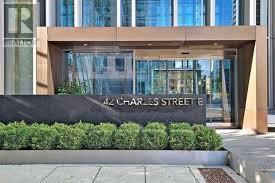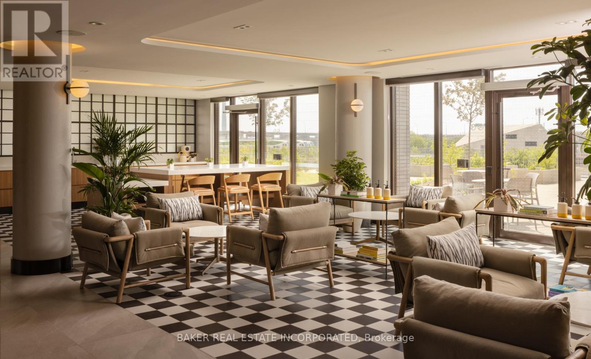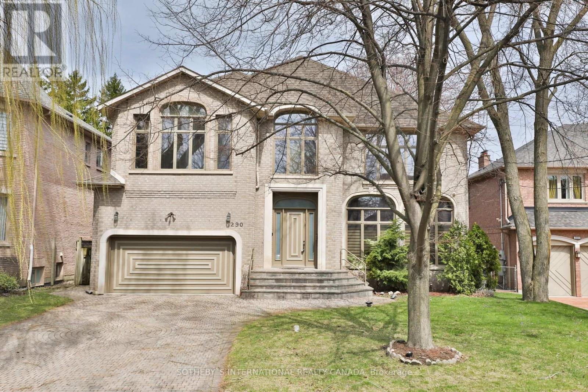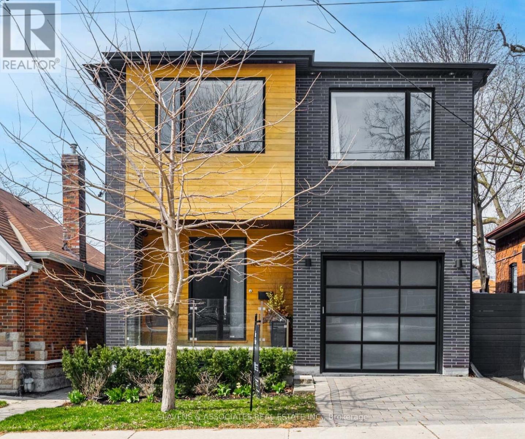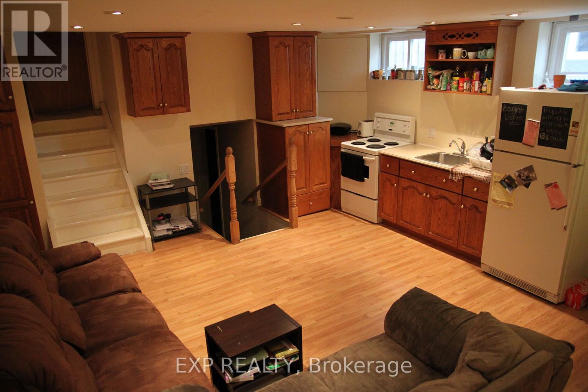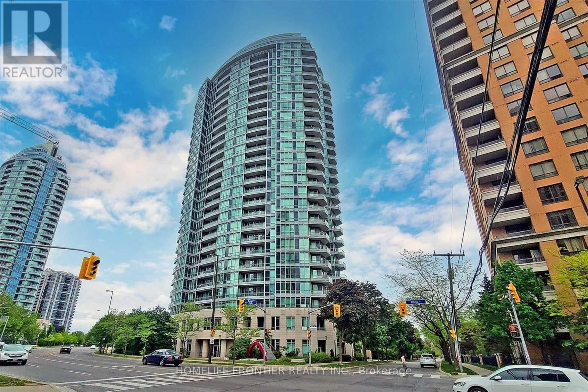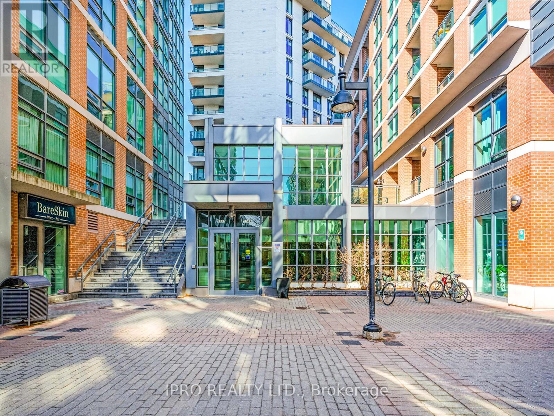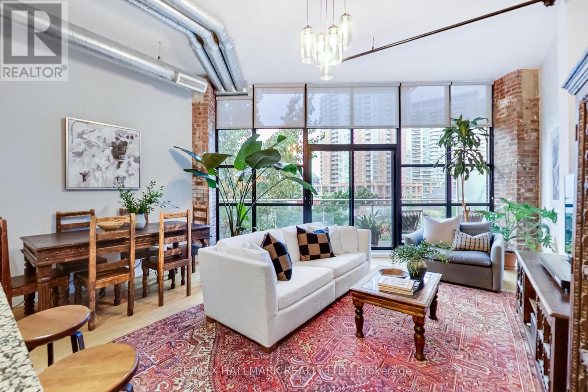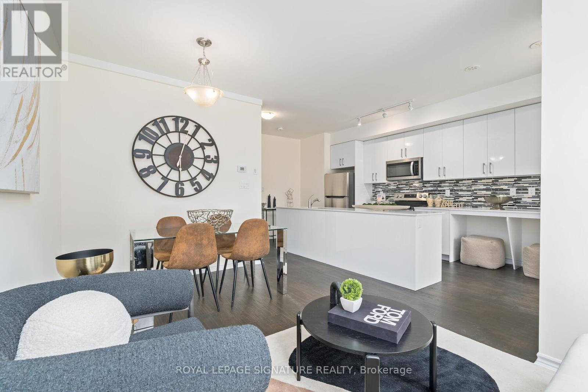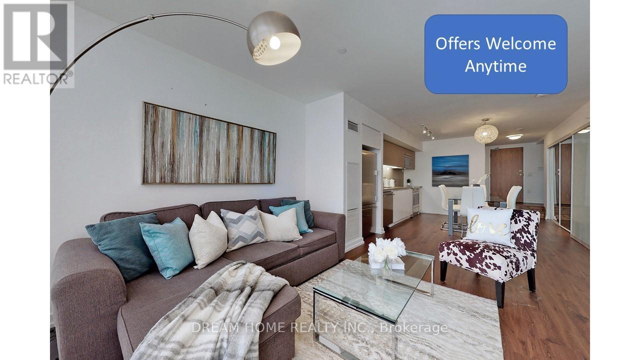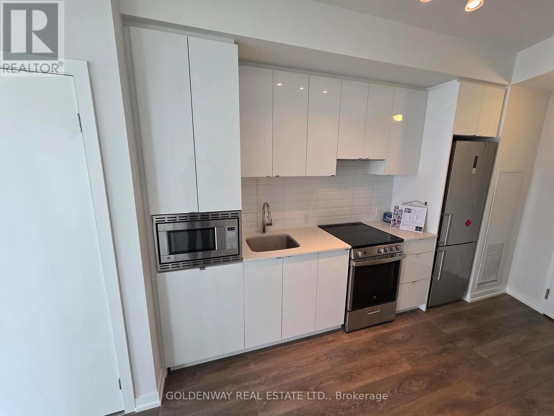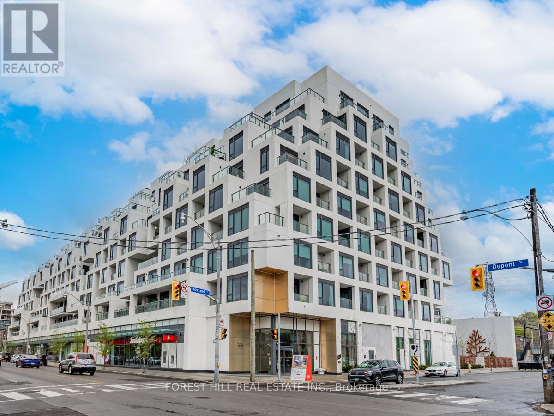305 - 2369 Danforth Avenue
Toronto (East End-Danforth), Ontario
Welcome to Danny Danforth! This charming 1-bedroom, 1-bathroom unit boasts 9-foot ceilings and an open-concept kitchen with upgraded cabinetry and sleek stainless steel appliances, offering beautiful North-facing views. Ideally located near public transit, shopping, dining, schools, and parks, and just a short distance from downtown Toronto. The building features modern amenities, including digital access for both the entrance and the unit . Residents can also enjoy a gym, party room, pet spa, and convenient visitor parking. PARKING IS AVAILABLE FOR $220 / Monthly (id:55499)
RE/MAX Premier Inc.
372 Sparrow Circle
Pickering (Highbush), Ontario
Welcome to this meticulously maintained 100% Freehold townhome, perfectly situated in the highly sought-after Pickering Highbush neighborhood! This stunning home boasts hardwood flooring throughout, offering both elegance and durability. Stylish & Functional Kitchen Featuring Quartz countertops, Ceramic backsplash & Tile Flooring Bright and spacious layout ~ Cozy & Inviting Living/Dining Area Offers Beautiful Gleaming Hardwood Flooring, Gas fireplace for added warmth & ambiance, Walkout to a fully fenced (2021) maintenance-free, West Facing backyard ~ Spacious & Comfortable Primary bedroom with Displays Gleaming Hardwood Flooring, his & hers mirrored closets and 4pc semi-ensuite ~ Two additional well-sized bedrooms with polished Hardwood Flooring and Large Windows providing ample Natural Light ~ Versatile Basement Space has a Finished recreation room, perfect for entertainment ~ This home is a must-see for those looking for comfort, style, and convenience in a family-friendly neighbourhood. Don't miss out, schedule your viewing today. (id:55499)
Intercity Realty Inc.
B1 - 246 Logan Avenue
Toronto (South Riverdale), Ontario
One (1) Prime Underground Parking Space Available In The Heart Of The Leslieville !! Perfect For Local Residents, Local Business Owners In The Area Or Investor. Climate Controlled And Double Doors Very Secure Condo Parking Garage South Of Queen Street East; Just Steps From The Starbucks, A&W, TD Bank, Pet Valu!! (There Is No Requirement To Own A Residence In The Building To Own This Parking Space.) Currently Tenanted At $200 A Month, On A Month To Month Term, Tenant Can Vacate At Anytime With Notice!! (id:55499)
RE/MAX Hallmark Realty Ltd.
#337 - 83 Mondeo Drive
Toronto (Dorset Park), Ontario
Excellent Location. Well Maintained & Very Bright Townhome In High Demanded Area. Open Concept, Finished Basement, Hardwood Flooring . Direct Access To The Garage, 3rd Bedroom With Ensuite, S/S Kitchen Appliances(2022), 24 Gatehouse Security, Quiet Neighbourhood, Minutes To Hwy 401, Ttc, Close To Scarborough Town Centre, Kennedy Commons, Home Depot, Highland Farms & School. Don't Miss It! (id:55499)
Homelife New World Realty Inc.
1395 Fordon Avenue
Pickering (Bay Ridges), Ontario
Income Generating Fantastic Legal 2 Unit Brick Bungalow - Live or Invest. Wonderful opportunity for 'First time home buyers' to enjoy the living in and rent out the legal 2nd unit basement. Huge driveway with 5 car parking. High demand area for rent. Approx 30 mins to Toronto Downtown. Walking distance to Pickering GO station. Bright and beautiful house with large windows and lots of sunlight from all 4 directions. Walk Out to a large deck opening to the South facing fenced backyard backing to school. Minutes to HWY 401, Frenchman's Bay, Parks, Waterfront Trails, Transit, Groceries, Pickering mall, and Schools. Main Floor - 3 Spacious Bedrooms, bright Kitchen with breakfast area, spacious bathroom, big open living and dining area. Legal 2nd Unit - Separate Side Entrance, open concept with a spacious bedroom w big window and a good size den that can be used as junior bedroom or home office. Fully equipped and great for in-law suite or rental income. Shared Laundry. *** Existing owner recieved rental income $4700 per month. Current basement AAA Good tenant paying $1900+utilities separately. Main floor rent collected 2800+utilities separate***. Possible positive cashflow property with conventional mortgage. Open House Sunday 4th May 2pm to 4:30pm. (id:55499)
Century 21 Innovative Realty Inc.
35 Bavin Street
Clarington (Bowmanville), Ontario
This Corner-Unit, Like Semi-Detached Home Located In The Heart Of Bowmanville, Is A Brand New Modern Townhouse With Upgraded Finishes, New Appliances, Open Concept Design With Plenty Of Natural Light, A Big Kitchen And Fantastic Proximity To Amenities, 401, And The Future Bowmanville Go Station. Great For Families And Working Professionals. (id:55499)
Loyalty Real Estate
715 - 5 Shady Golfway
Toronto (Flemingdon Park), Ontario
Sun filled and Spacious 2+1 Bedrooms Suite. Renovated Kitchen With Stainless Steel Appliances and added S/S dishwaser to the kitchen! Totally Renovated Bathroom. Master Bedroom Has A huge Walk-In Closet. Open Concept Living Room & Dining Room With Walk-Out To Balcony.Large Storage Unit With Ensuite Laundry! Low Maint. Fee Include All Utilities, hydro, hot/cold water, heat, cooking, Cable, Wi-Fi, Parking & Separate Locker! This Unit Has It All. **EXTRAS** s/s Fridge, Stove, Dishwasher, Microwave, washer and dryer, Elfs (id:55499)
Central Home Realty Inc.
2519 - 50 Dunfield Avenue
Toronto (Mount Pleasant East), Ontario
Experience vibrant city living at The Plaza Midtown! This stunning, brand-new corner suite offers 3 spacious bedrooms, 2 full bathrooms, a modern open-concept kitchen and living area, and a balcony with beautiful southwest views. Located in the heart of Yonge & Eglinton, you're steps from dining, shopping, and transit. Enjoy premium amenities like a rooftop patio, gym, and outdoor pool. Parking and locker included! (id:55499)
Royal LePage Your Community Realty
2710 - 81 Navy Wharf Court
Toronto (Waterfront Communities), Ontario
Experience The Best Of City Living In This Bright And Airy High-Floor Corner Unit, Perfectly Located Just Steps From Toronto's Most Iconic Landmarks. This Spacious 2-Bedroom + Den, 2-Bathroom Suite Features Floor-To-Ceiling Windows That Flood The Space With Natural Light And Offer Urban Skyline Views. The Open-Concept Layout Includes A Gourmet Kitchen With Granite Countertops, A Central Island, And Stainless Steel Appliances. Ideal For Cooking, Dining, Or Entertaining. The Versatile Den Is Currently Used As A Dining Area, Seamlessly Integrating Into The Functional Living Space. Upgraded With Stylish Laminate Flooring Throughout And Generous Closet Space, This Home Is As Practical As It Is Elegant. Step Out Onto The Private Balcony And Take In Captivating Views Of The Rogers Centre And CN Tower. One Parking Space And One Locker Are Included For Added Convenience. Located Within Walking Distance To The Rogers Centre, Union Station, Financial District, And Waterfront, With Easy Access To The Gardiner Expressway And TTC. Whether You're Commuting, Exploring, Or Entertaining, This Location Offers Unmatched Convenience. Don't Miss Your Chance To Live In One Of Toronto's Most Dynamic Neighborhoods! (id:55499)
Smart Sold Realty
403 - 1 Strathgowan Avenue
Toronto (Lawrence Park North), Ontario
Presenting THE WINSLOW- a new exclusive residence poised at the prestigious intersection of Midtown's Lawrence Park and Lytton Park. This 1,132 sq ft suite, offering an unobstructed westward view, bathes in natural light through expansive floor-to-ceiling windows, perfect for savouring picturesque sunsets from its charming Juliette balconies. This elegant two bedroom suite features a thoughtfully designed split layout, enhancing both privacy and openness in the principal living spaces. The kitchen, ideal for culinary enthusiasts, is adorned with Caesarstone countertops and fitted with a complete Top of the line Miele appliance package, including a gas range, along with extensive custom cabinetry. Upon entry, you are welcomed into a refined foyer with an organized double closet and a guest powder room for added convenience. A walk-in laundry room, discreetly situated, is equipped with a laundry sink and additional custom cabinetry. The primary suite epitomizes luxury, with an oversized designed walk in California Closet. The spa-inspired ensuite offers a double vanity, private water closet, glass-enclosed shower and an elegant freestanding oval tub. The second bedroom boasts ample customized storage and its own refined ensuite with beautiful tile accents. Every window is dressed with stylish blinds, with blackout blinds in both bedrooms for complete comfort. The suite comes with a parking spot and locker that the Seller added for an additional $135,000.00. Elegant quality finishes have been thoughtfully chosen with the smallest deal in mind. Nothing to do but move in and enjoy this newly built upscale building with 24 hour concierge, gym, party room, pet wash and guest suites. Steps to Yonge Street's finest shops and restaurants as well as walking trails, parks and the TTC. **EXTRAS** First class boutique building with full service concierge. Photos from previous listing. Taxes to be verified. 4 pipe fan coil with built-in humidifier. Back up generator. (id:55499)
Harvey Kalles Real Estate Ltd.
1105 - 200 Bloor Street W
Toronto (Annex), Ontario
Welcome to luxurious living in the heart of Yorkville! This beautifully designed 800+ sq. ft. corner unit at the iconic Exhibit Residences offers an exceptional opportunity to live in one of Toronto's most sought-after neighbourhoods. From the moment you step inside, you'll be captivated by the spacious layout, high and smooth ceilings, and breathtaking, unobstructed views of Torontos skyline. It is a rarely offered south facing unit with sleek built-in appliances, centre kitchen island, wrap around balcony, hardwood flooring and an open concept. Steps away from Yorkville Shops, Bay Subway Station, University of Toronto, Royal Ontario Museum and world class dining and entertainment options. Parking and locker are included for your convenience. (id:55499)
Century 21 Atria Realty Inc.
401 - 85 Bloor Street E
Toronto (Church-Yonge Corridor), Ontario
Amazing Location!! Prime Yonge/Bloor Subway Location. Steps To Yorkville & Best Shopping Neighborhood with Close proximity to Boutiques, Restaurants To Major Universities! Features a Fantastic Layout With 9 Ft Ceilings. (id:55499)
RE/MAX Hallmark Realty Ltd.
N1008 - 6 Sonic Way
Toronto (Flemingdon Park), Ontario
*Fantastic Location At Don Mills & Eglinton In The Highly Sought-After Supersonic Condos *Beautiful 2 Bdrm 2 Bath Suite Offering 651sqft Of Functional Living Space *Open Concept Living & Dining Area W/ Walkout To A Private South Facing Balcony *Modern Kitchen W/ Built-In Appliances, Quartz Countertops & Stylish BacksplashWide Plank Laminate Flooring & Floor-To-Ceiling Windows Flooded W/ Natural Light *Primary Bdrm Features A 4Pc Ensuite & Mirror Closet *Exceptional 25,000 Sqft Amenities: Rooftop Terrace, Gym, Party Room, Media Room, Visitor Parking & More *Mins To Transit, Shopping, Restaurants & Easy Access To DVP *1 x Parking & 1 x Locker Included! (id:55499)
RE/MAX Ultimate Realty Inc.
4 - 206 Oakwood Avenue
Toronto (Oakwood Village), Ontario
This bright and spacious street facing upper suite boasts a kitchen with quartz counters and stainless steel appliances, living room, balcony and powder room on the main floor, Two rooms upstairs that can be used as bedrooms, office, etc. Ensuite laundry on the second floor. Steps from St Clair and public transit this unit is not to be missed. Parking is available for an extra $100 a month or by street permit. (id:55499)
Royal LePage Real Estate Services Ltd.
S709 - 120 Bayview Avenue
Toronto (Waterfront Communities), Ontario
Spectacular Corner 2+1 Bed Condo With Wrap Around Balcony. Rarely Offered With North, West & South Views. Den Ideal For Work From Home Office Setup. Enjoy The Beautiful Lake Views And Gorgeous Downtown Sunset. Open Concept, Bright & Modern. Not To Mention The Rooftop Pool, 18 Acre Corktown Common Park, Distillery District & YMCA at Your Doorstep. TTC Streetcar Meters Away Connects To 2 Subway Stops. Live In Canary District, A Masterplanned Community. Minutes From Downtown, Martin Goodman Trail, The Lake, Leslieville, DVP & Gardiner. Plethora Of Irresistible Coffee Shops And Quaint Restaurants. Don't miss out on this beautiful home. Parking, Locker & Internet Included. (id:55499)
Ipro Realty Ltd.
4005 - 327 King Street W
Toronto (Waterfront Communities), Ontario
Luxury Brand New Corner Unit 2 Bed/2 Bath with Parking in Downtown Core. Very Bright, Open Concept Layout. Tons Spent on High-End Finishes. The Trendy Kitchen Features A Sleek Stone Countertop And Top Of The Line Integrated Appliances. Everything At Your Doorstep - Walking Distance to TTC/St. Andrew Station, Union Station, Entertainment District, Billy Bishop Airport, TIFF Bldg, Restaurants, Rogers Centre, Scotiabank Arena, CN Tower, Financial district, U of T, TMU/Ryerson, George Brown. Amenities Will Include a State of the Art Fitness Facility, Yoga Studio, Party Room with Catering Kitchen, Rooftop Deck and Lounge with BBQs, Business Centre (Wifi), Club House. (id:55499)
Real Broker Ontario Ltd.
2312 - 50 Dunfield Avenue
Toronto (Mount Pleasant West), Ontario
Welcome To Plaza Midtown A Luxurious 1-Year-New Condominium Located In The Heart Of Vibrant Midtown Toronto At Yonge & Eglinton! This Functional And Efficient 2-Bedroom, 2-Washroom Southeast-Facing Unit Offers A Bright, Open-Concept Layout, Perfect For Families Or Roommates. Featuring Quartz Countertops, Stainless Steel Appliances, Expansive Picture Windows, And A Spacious Private Balcony With Lovely City Views. Crafted By Renowned Builder Plazacorp, This Suite Provides An Exceptional Urban Lifestyle With A Walk Score Of 97 And A Transit Score Of 95. Enjoy Unmatched Convenience With Steps To Eglinton Subway, Upcoming LRT, Shopping Centres, Restaurants, Cafés, Banks, And Office Buildings. Experience Refined City Living In A Dynamic, Thriving Neighbourhood! Includes Storage Locker. Move-In Ready! (id:55499)
RE/MAX Prohome Realty
1201 - 25 Capreol Court
Toronto (Waterfront Communities), Ontario
Best Lease Opportunity For A Large One Bedroom In Cityplace With Parking! Open Concept Live/Dine Combination, Granite Counters In Kitchen, New Backsplash, Stainless Steel And Black Appliances, Lots Of Cabinet Space, Floor To Ceiling Windows. East Views From Oversized Sundrenched Balcony. Large 4 Piece Washroom With Soaker Tub. Premium Underground Parking On P1. (id:55499)
RE/MAX West Realty Inc.
1244 - 135 Lower Sherbourne Street
Toronto (Moss Park), Ontario
Stylish 1+Den Suite in Prime Downtown Location Move-In Ready!Bright and spacious 1-bedroom plusenclosed den suite in the heart of downtown Toronto. This thoughtfully designed unit features 9-footceilings, modern laminate flooring throughout, and a functional layout with a separate kitchen and livingarea. The sleek kitchen includes built-in appliances, granite countertops, and contemporary cabinetry. Theliving room opens onto a private balcony, offering a perfect space to relax outdoors. The spacious primarybedroom boasts a large window, ample closet space, and a private en suite. The enclosed den with a doorprovides excellent flexibility ideal for a second bedroom, home office, or guest space. Located stepsfrom St. Lawrence Market, No Frills, the Distillery District, transit, top-rated restaurants, shops, andmore. Quick access to the Financial District, TTC, and major highways makes commuting easy. (id:55499)
Century 21 Percy Fulton Ltd.
2201 - 42 Charles Street E
Toronto (Church-Yonge Corridor), Ontario
Luxury Casa 2 Condo In The Heart Of Downtown Toronto. Beautiful 1 Bed+Den - Spacious & Practical Layout, There's A Nice S/E View With Large Balcony. 9' Ceiling, Floor To Ceiling Windows And Lots Of Natural Light. Den With Sliding Door Can Be Used As 2nd Br. Built-in Appliances. Open Concept. Excellent Amenities With Low Fees. Easy Walking Distance To Toronto's Top Shopping Area - Yorkville, Cafes & Restaurants, Royal Ontario Museum, Transit, University of Toronto And Toronto Metropolitan University (Ryerson). Professional 24 Hour Concierge (id:55499)
RE/MAX Aboutowne Realty Corp.
394 St Clements Avenue
Toronto (Lawrence Park South), Ontario
Situated in Allenby, one of Toronto's most coveted family communities, this solid, spacious home is within some of the city's top-rated school districts, close to fine shops, restaurants and professional services on Eglinton Ave W, the North Toronto Memorial Community Centre which offers a wide range of indoor and outdoor recreational activities for families and close to public transportation including the new Eglinton LRT. Sitting on a 33.33 ft X 131.54 ft lot, this classic 2-storey detached home is a prime example of the architecture and character that defined the homes of this coveted Allenby neighbourhood when it was built in 1929. On the market for the first time in over 65 years, it retains the original charm of leaded glass, wood wainscotting and wood trim, French doors, coved ceilings and more. The private drive and double car garage provide ample parking and the separate side entrance to the basement provides options for a nanny or in-law suite. Improvements over time include exterior waterproofing of the front wall of the basement about 5 years age together with the installation of a sump pump and installation of an exterior mounted ductless 12,000 BTU split system heat pump which provides additional heating and cooling year round. Enjoy all that this upscale family neighbourhood has to offer and remake this classic home into your dream home by redecorating, renovating or rebuilding to your taste. (id:55499)
Royal LePage Real Estate Services Ltd.
1244 - 135 Lower Sherbourne Street
Toronto (Moss Park), Ontario
Stylish 1+Den Suite in Prime Downtown Location Move-In Ready!Bright and spacious 1-bedroom plusenclosed den suite in the heart of downtown Toronto. This thoughtfully designed unit features 9-footceilings, modern laminate flooring throughout, and a functional layout with a separate kitchen and livingarea. The sleek kitchen includes built-in appliances, granite countertops, and contemporary cabinetry. Theliving room opens onto a private balcony, offering a perfect space to relax outdoors. The spacious primarybedroom boasts a large window, ample closet space, and a private en suite. The enclosed den with a doorprovides excellent flexibility ideal for a second bedroom, home office, or guest space. Located stepsfrom St. Lawrence Market, No Frills, the Distillery District, transit, top-rated restaurants, shops, andmore. Quick access to the Financial District, TTC, and major highways makes commuting easy. (id:55499)
Century 21 Percy Fulton Ltd.
218 - 650 Sheppard Avenue E
Toronto (Bayview Village), Ontario
Stylish & Functional 1+Den at St Gabriel Terraces! Welcome to this beautifully designed 1 bedroom + den suite at the prestigious St Gabriel Terraces in Bayview Village. Offering 635 sq ft of smartly laid-out living space with a highly functional, square-shaped floor plan no wasted space here! Enjoy a spacious, open-concept layout featuring a large modern kitchen with granite countertops, tile backsplash, and stainless-steel appliances. The den is versatile, making it perfect as a home office or even a second bedroom. The sun-filled living and dining area is combined for a seamless flow and walks out to a private balcony with bright south-facing exposure. Retreat to the generously sized primary bedroom, easily fitting a king or queen bed with room to spare. Located in a prime North York neighborhood just steps from Bayview Station and Bayview Village Shopping Centre, with access to top-tier amenities: concierge, gym, rooftop deck, party/meeting rooms, sauna and more. Ideal for first-time buyers, professionals, or investors. Don't miss this opportunity! (id:55499)
Power 7 Realty
502 - 30 Tretti Way
Toronto (Clanton Park), Ontario
Experience Modern Luxury! This brand-new 2-bedroom, 2-bath condo showcases contemporary design and top-notch features. The sleek kitchen boasts quartz countertops and stainless steel appliances, while the two full bathrooms and in-suite laundry add convenience. The open- concept living area is bathed in natural light. Additional perks include a storage locker and underground parking space. Enjoy premium amenities such as a 24/7 concierge, children's play area, fitness center, study and business lounge, guest suites, outdoor lounge, and a party room with a billiards table. This energy-efficient geothermal building offers direct access to Wilson Subway Station and easy connectivity to Highway 401 via Allen Road, making commuting effortless. Benefit from an excellent transit and to top-tier schools. Located in a family- friendly neighborhood. (id:55499)
Century 21 Green Realty Inc.
409 - 100 Harrison Garden Boulevard
Toronto (Willowdale East), Ontario
Experience true luxury living at Avonshire by Tridel, in the heart of Willowdale. Offering over1,000 sq ft of thoughtfully designed space, this rare split 2-bedroom layout features a private outdoor terrace your own personal oasis. This one-of-a-kind suite is flooded with natural light from windows in every room and boasts a spacious primary bedroom complete with a large walk-in closet with built-in shelving and a full ensuite bath. The kitchen is appointed with a granite countertop and island, deep cabinetry, and an oversized pantry for ample storage. Elegant upgraded California shutters are installed throughout. Enjoy the unbeatable location: walking distance to transit, grocery stores, shopping, and dining, with the GO Bus route just around the corner and easy access to Highway 401.Meticulously maintained with true pride of ownership, this home checks all the boxes. Simply move in and enjoy! (id:55499)
Keller Williams Referred Urban Realty
115 Sutherland Drive
Toronto (Leaside), Ontario
Pretty, Prime South Leaside 3 Bdrm, 2 Full Bath Home. Steps To Rolph Rd School, Parks, Rec Centre, Library & Ttc At The Corner! Beautifully Maintained & Updated With Thought & Care! Spacious Principal Rooms, Updated Kitchen, Sunny South Facing Family Room With W/O To Deck. Very Pretty Garden, Private Drive & Attached Garage. Sep. Side Entrance, Good Bsmt Ceiling Height, Partially Fin Bsmt. Garden Shed. (id:55499)
Homelife/bayview Realty Inc.
1303 - 151 Mill Street
Toronto (Waterfront Communities), Ontario
BRAND NEW, NEVER LIVED IN 1 BED, 1 BATH 567sf SUITE - RENT NOW AND RECEIVE 6 WEEKS FREE! Bringing your net effective rate to $2,438 for a one year lease. (Offer subject to change. Terms and conditions apply). Discover high-end living in the award-winning canary district community. Purpose-built boutique rental residence with award-winning property management featuring hotel-style concierge services in partnership with Toronto life, hassle-free rental living with on-site maintenance available seven days a week, community enhancing resident events and security of tenure for additional peace of mind. On-site property management and bookable guest suite, Smart Home Features with Google Nest Transit & connectivity: TTC streetcar at your doorstep: under 20 minutes to king subway station. Walking distance to Distillery District, St. Lawrence Market, Corktown Common Park, And Cherry Beach, with nearby schools (George Brown College), medical centres, grocery stores, and daycares. In-suite washers and dryers. Experience rental living reimagined. Signature amenities: rooftop pool, lounge spaces, a parlour, private cooking & dining space, and terraces. Resident mobile app for easy access to services, payment, maintenance requests and more! Wi-fi-enabled shared co-working spaces, state-of-the-art fitness centre with in-person and virtual classes plus complimentary fitness training, and more! *Offers subject to change without notice & Images are for illustrative purposes only. Parking is available at a cost. (id:55499)
Baker Real Estate Incorporated
2712 - 275 Yorkland Road
Toronto (Henry Farm), Ontario
Yorkland at Heron's Hill 1 Bed, 561 Sq Ft + Balcony! Bright unit with stainless steel Fridge & Functional appliances, granite counters, and laminate floors. Broadloom in bedroom. Amenities: concierge, pool, sauna, gym. Shuttle to subway & Fairview Mall. Easy 404 access. (id:55499)
Home One Realty Inc.
529 - 100 Mill Street
Toronto (Waterfront Communities), Ontario
BRAND NEW, NEVER LIVED IN 2 BED, 2 BATH 808 sf SUITE - RENT NOW AND RECEIVE 6 WEEKS FREE! Bringing your net effective rate to $3,042 for a one year lease. (Offer subject to change. Terms and conditions apply). Plus a $500 Move-In Bonus! Discover high-end living in the award-winning canary district community. Purpose-built boutique rental residence with award-winning property management featuring hotel-style concierge services in partnership with Toronto life, hassle-free rental living with on-site maintenance available seven days a week, community enhancing resident events and security of tenure for additional peace of mind. On-site property management and bookable guest suite, Smart Home Features with Google Nest Transit & connectivity: TTC streetcar at your doorstep: under 20 minutes to king subway station. Walking distance to Distillery District, St. Lawrence Market, Corktown Common Park, And Cherry Beach, with nearby schools (George Brown College), medical centres, grocery stores, and daycares. In-suite washers and dryers. Experience rental living reimagined. Signature amenities: rooftop pool, lounge spaces, a parlour, private cooking & dining space, and terraces. Resident mobile app for easy access to services, payment, maintenance requests and more! Wi-fi-enabled shared co-working spaces, state-of-the-art fitness centre with in-person and virtual classes plus complimentary fitness training, and more! *Offers subject to change without notice & Images are for illustrative purposes only. Parking is available at a cost. (id:55499)
Baker Real Estate Incorporated
290 Byng Avenue
Toronto (Willowdale East), Ontario
Welcome to 290 Byng Avenue, a distinguished residence nestled in the heart of Toronto's sought-after Willowdale East neighborhood. Situated on an impressive 63.46 x 150-foot lot, this 5-bedroom, 6-bathroom home offers 7,800 square feet of total living space with 11' ceilings combining a rare blend of timeless elegance and functionality. Step into a grand foyer with spacious hallways and a gracious vestibule, setting the tone for the rest of this exceptional home. The main floor features a beautifully paneled office, a warm and inviting family room, and an expansive living room combined with a formal dining are a perfect for entertaining. The large eat-in kitchen is a chefs dream, with ample cabinetry and a walk-out to a private deck, ideal for summer gatherings. Upstairs, you'll find generously sized bedrooms, a second-floor laundry room, and two skylights that bathe the home in natural light. The principal bedroom boasts a 6 piece ensuite, walk-in closet, and a walk-out to a private terrace overlooking the serene backyard. The lower level is designed for relaxation and entertainment, featuring a recreation room with walk-out to the backyard, a games room, a bedroom with ensuite and additional storage space. A double driveway for 4 cars, a two car garage with entry to the house, professionally landscaped yard with irrigation system and thoughtful upgrades at every turn, this home combines comfort, convenience and classic charm. Don't miss your chance to own this stately property in one of Toronto's highly sought after neighborhoods known for its family friendly atmosphere and proximity to top rated schools, parks and transit options. (id:55499)
Sotheby's International Realty Canada
480 Atlas Avenue
Toronto (Oakwood Village), Ontario
Stunning, custom built residence showcases exceptional workmanship and premium materials; every detail of this family home exudes tasteful quality. The light-filled, open concept design offers seamless living. Features include rich walnut flooring, a modern kitchen, living & dining space with walkout to deck: perfect for entertaining, outdoor dining, relaxing and so much more. The breathtaking primary bedroom is highlighted by a dream walk-in closet & spa-like ensuite complete with luxurious heated stone flooring. Versatile finished lower level can serve as a rec room or gym; The l/l bedroom is currently being used as an office. Steps to Cedarvale Park, Leo Baeck, shops, restaurants, Allen Rd, Eglinton West Station and LRT. (id:55499)
Slavens & Associates Real Estate Inc.
1216 Davenport Road
Toronto (Wychwood), Ontario
Welcome to 1216 Davenport Rd, a beautiful 3+1 bedroom, 2 bathroom home nestled in the sought-after Wychwood neighbourhood. This spacious and light-filled semi-detached property is a legal duplex, currently set up as a single-family residence, offering flexibility for future income potential. This elegant and stylish home boasts modern comfort with a thoughtful layout. The main floor features sleek laminate flooring, pot lights throughout, and a spacious living and dining area perfect for entertaining. The contemporary kitchen offers stainless steel appliances, a chic backsplash, and convenient walkout access to the backyard. Upstairs, you will find 3 generously sized bedrooms and a 3-piece bathroom. The fully finished basement adds valuable living space with a 4th bedroom, a large rec room, and an additional 3-piece bathroom. Ideally located within walking distance to Hillcrest Park, Dovercourt Park, and Humewood Park, and close to TTC, schools, local shops, grocery stores, dining, and all the vibrant amenities of St. Clair Ave W. This home truly offers the best of urban living in a family-friendly community! (id:55499)
Sutton Group-Admiral Realty Inc.
58 Ames Circle
Toronto (Banbury-Don Mills), Ontario
Rarely Offered on the Beauty of Banbury! Perfectly Situated In Top-Rated Denlow Ps & York Mills School District, Well maintained Detached Family Home on one of quietest and most coveted stretches, 55 x 122 ft lot, A perfect blend of timeless design and layout, bright, spacious interior featuring a gracious living room, open-concept dining area, and a sun-filled family room with walkout to the backyard oasis, The eat-in kitchen is ideal for both family living and entertaining, overlooking a private, landscaped backyard, perfect for summer relaxation and gatherings, Functional-Convenient Main Flr Laundry Room With Access to Garage, Large Primary Bedrm W/4Pcs Ensuite & Walk-In Closet, The finished lower level includes a large recreation room, and additional storage, All windows changed in 2018, Triple-pane Insulated Glasses on Main Flr with Security Window Films. Close to Elite Private Schools: Crescent, TFS, Bayview Glen, and Crestwood. Conveniently close to major highways, TTC, Shops at Don Mills, Parks, and Hospitals. (id:55499)
Homelife Landmark Realty Inc.
Lower - 114 Mintwood Drive
Toronto (Bayview Woods-Steeles), Ontario
CHECK OUT VIDEO TOUR: https://youtu.be/kafcg7peYV4 ** Available Immediately ** Welcome to this clean, cozy 2-bedroom basement apartment located in the highly sought-after Bayview & Steeles neighborhood. Just a 5-minute walk to the TTC bus stop (Route 53 direct to Finch Station), this unit offers exceptional convenience and comfort in a quiet, family-friendly community. The spacious layout features two generously sized bedrooms (12' x 14') that can easily accommodate up to four occupants. The open-concept living and kitchen area includes essential appliances such as a fridge and stove, perfect for comfortable day-to-day living. The unit has clean vinyl laminate flooring throughout and a private walk-out entrance and access for added independence. Additional amenities include shared laundry access and available parking. Utilities (hydro, water, gas) are included. A minimum 1-year lease term is required. This location is ideal for commuters and families alike within walking distance to Shoppers Drug Mart, RBC, Second Cup, LCBO, Longos, Food Basics, Tim Hortons, and more. Surrounded by green spaces, including serene nature trails and a hidden mountain bike trail just minutes away, the area also features top-rated schools such as A.Y. Jackson. This is a fantastic opportunity to live in a conveniently located well-maintained, unit in one of North Yorks most convenient and welcoming neighborhoods. Don't miss out to schedule your showing today! (id:55499)
Exp Realty
1506 - 60 Byng Avenue
Toronto (Willowdale East), Ontario
Quiet Luxury Condo "The Monet" In Convenient Yonge/Finch Area. Visitor Parking, 24Hr Concierge,2 Indoor Pools, Sauna, Gym, Party Room W/ Piano Lounge, Guest Suites, Billiard Room. Walking Distance To Subway, Bus, Go Bus Terminal, Supermarket, Shops, Cafe, Restaurants, Schools, Parks, Shopping, Mel Last man Square, North York City Centre, Etc. All Utilities Included. (id:55499)
Homelife Frontier Realty Inc.
314 Palmerston Boulevard
Toronto (Palmerston-Little Italy), Ontario
Live the unparalleled dream in the former rectory of a 19th century church, a testament to grand architecture, converted to the ultimate in top-tier urban living by carving out an astounding 7,690 sf of finished space at #314 which art lovers will cherish. A unique opportunity on one of Toronto's most beloved streets, this is a super contemporary masterpiece, a crown jewel seamlessly blending history & the ultimate in modern innovation in a loft-like tour de force, with quintessential craftsmanship, designer styling & extraordinary quality behind its elegant, restored facade. Furnishing your most discerning wishes, the clean lines & open flow encompass splendidly spacious rooms, magically skylit interiors, incredible light from vast windows, soaring 14' to 18' ceilings, a striking staircase, a lavish chefs kitchen designed for entertaining, 4 bedrooms, & a 5th now used as a gym, 7 muted marble baths, & a sumptuous primary BR with FP, dressing area, wicc & ballet-bar towel rack. Discreetly positioned for privacy between the welcoming foyer & the Elevator, the ensuite library/home office sanctuary dazzles, underscoring the unparalleled, timeless & refined oasis that is shared by just four. A private PASSENGER, 5-LEVEL ELEVATOR makes this an iconic home you never have to leave, as it accesses every dramatic floor, from the underground parking, right up to the inspired 1,500' low maintenance, canopied, resort-style rooftop terrace, with its focal point CN Tower view, outdoor kitchen, plenty of seating room, sundeck, fireplace, outdoor shower & 2-piece. The walled stone garden off the LR/Great Room, & enchanting gated courtyard entrance, makes all the ample outdoor space remarkable! A CAR ELEVATOR to the massive underground two-car garage ensures luxury car parking safety & provides outstanding storage. Easy to care for, inside & out, unrivaled finishes set this showstopping glory apart. (id:55499)
Chestnut Park Real Estate Limited
206 - 1169 Queen Street W
Toronto (Little Portugal), Ontario
Welcome to the Bohemian Embassy, Urban Living at Its Finest! This beautifully designed 1-bedroom plus den suite offers over 650sqft of bright, modern living space in one of Toronto's most vibrant neighborhoods. Featuring new flooring, updated light fixtures, and a thoughtful layout, this unit includes parking and a storage locker for ultimate convenience. Located in the heart of Queen West, you're just steps from some of the city's best restaurants, bars, cafés, boutiques, and have easy access to major highways, ideal for those seeking a connected and dynamic lifestyle. The expansive open-concept layout is ideal for both daily living and entertaining, featuring a spacious living and dining area that flows seamlessly into a stylish kitchen with quartz countertops, stone backsplash, center island with seating, and stainless-steel appliances. The generous primary bedroom includes a walk-in closet, while floor-to-ceiling windows fill the space with natural light. Enjoy the charm of a Juliet balcony and the versatility of a separate den perfect for a home office or guest space. Residents enjoy top-tier amenities including a 24-hour concierge, fully equipped gym, visitor parking, guest suites, media room, and a rooftop party room with stunning panoramic city views. Pet owners will love the convenient turf area in the common grounds near the front entrance. (id:55499)
Ipro Realty Ltd.
309 - 170 Avenue Road
Toronto (Annex), Ontario
Perfect Executive & Amazing Rental Situation ="PEARS!!" This Opportunity Pairs Well With You! Life at Pears on the Avenue is Sublime in the This Bright and Fashionable 2BR that is Truly a Sight to Behold. Your Massive Terrace Overlooks the Tranquilly Inviting Ramsden Park and The Enticing Action of the Lively Avenue and Davenport Pocket. Over 1200 Feet of Functional Living Space is Available Fully (or Partially) Furnished (Preferable) or Unfurnished. With Two Perfectly Sized Bedrooms and Two Washrooms, Stacked Laundry, Modern Miele Appliances in Your Open Kitchen,Turnkey Living Is Yours to Claim. The Amenities of the Building are Second to None with an Amazing Oversized Indoor Pool, State-of-the-Art Gym and Yoga Room, Incredible Party Room, and 24 Hour Concierge that Welcomes You and Your Guests with Warmth. A Toast to You! Cheers to your Next Step! (id:55499)
Harvey Kalles Real Estate Ltd.
203 - 195 Poplar Plains Road
Toronto (Casa Loma), Ontario
Experience refined living in one of Toronto's most prestigious and sought-after enclaves, South Hill. Perched at the top of Poplar Plains Road, this elegant two-storey residence is part of an exclusive 6-unit Georgian mansion conversion, offering a rare blend of timeless architecture and sleek, modern design. Just moments from world-class restaurants, designer shops, beautiful parks, and the vibrant culture of Yorkville and the St. Clair corridor, the location is second to none. Set on a quiet, tree-lined street, the home offers the privacy and tranquility of a boutique community with the convenience of city living just steps away. Inside this bright, spacious, and thoughtfully renovated home, you'll find soaring high vaulted ceilings, rich oak floors, and two fireplaces that add warmth and grandeur. Natural light fills the space throughout the day, creating a warm and inviting atmosphere. The chefs kitchen is fully updated with premium appliances, perfect for intimate dinners or entertaining guests. Upstairs, the luxurious primary suite is a serene retreat with a walk-in closet, spa-inspired marble ensuite, gas fireplace, and a private terrace, perfect for relaxing or entertaining outdoors. A bright, sun-filled den on the same level offers the ideal space for a home office, reading nook, or quiet escape. Enjoy the ease of your own garage parking and the charm of a walk-up. No elevators or crowded lobbies here. A rare offering for the refined buyer who values location, space, and luxury living. (id:55499)
Real Broker Ontario Ltd.
802 - 295 Adelaide Street W
Toronto (Waterfront Communities), Ontario
A Gorgeous Luxury Condo, Prime Location in the Heart of Toronto Downtown. Largest unit of 1Br + Den (778sf) in the building, with an open balcony and Beautiful Open View of the city. Stainless Steel Appliances. Floor To Ceiling Windows, Bright, and Spacious. 2 lockers providing plenty of storage. Exceptional Building Amenities Include: Building Has 24 Hr Concierge, Visitor Parking, Indoor Swimming Pool, Hot Tub, Sauna, Gym, Lounge, Party Room, Meeting Room, Yoga Room, Theatre Room, Ping pong and Foosball Rooms, And a Large Outdoor Terrace with Bbq Area. Steps To Financial & Entertainment District, Close To Restaurants, Parks, Toronto Waterfront, Easy Access to Highways, Streetcar, Subway, And All That Downtown Has To Offer. (id:55499)
RE/MAX West Realty Inc.
409 - 43 Hanna Avenue
Toronto (Niagara), Ontario
Discover The Epitome Of Urban Living In This Stunning Authentic Loft. This Unique One-Bedroom, One-Den Loft Boasts 11-Foot 5" Ceilings, Creating A Spacious & Airy Atmosphere That Perfectly Complements Its Industrial-Chic Design. The Authentic Exposed Brick Adds A Touch Of Rustic Charm & Character, Blending Seamlessly With Modern Finishes. The Additional Den Space Is Perfect For A Home Office, Guest Room, Or Creative Studio, Providing Flexibility To Suit Your Lifestyle. Step Out Onto A Generously Sized Balcony That Overlooks A Serene Canopy Of Trees, Offering A Peaceful Retreat Amidst The Urban Landscape. Nestled In Vibrant Liberty Village, This Loft Is Surrounded By An Array Of Amenities, Including Trendy Cafes, Restaurants, Boutiques, & Fitness Centres. With Easy Access To Public Transportation, The Bustling Downtown Core Is Just Minutes Away. **EXTRAS** This Authentic Loft Is A Rare Gem That Offers The Perfect Blend Of Historic Charm & Contemporary Living. Don't Miss The Opportunity To Make This Exceptional Space Your New Home.Low Maintenance Fees, Approximately 27% Lower Than Average In Liberty Village. (id:55499)
RE/MAX Hallmark Realty Ltd.
705 - 3 Mcalpine Street E
Toronto (Annex), Ontario
Welcome to Domus, an iconic building in Yorkville that blends the grandeur of the past with sophisticated modern elegance. Unit 705 is a two bedroom, sun drenched home with stunning floor-to ceiling windows, large, open spaces and exquisite finishes. At over 1000 square feet, these are rooms you can actually live in. Beautiful solid hardwood floors throughout. The expansive, open plan living/dining room overlooks the building's rare private garden and has unimpeded views towards the East. The huge master bedroom features his and hers closets with built-ins, a luxurious ensuite and more easterly views. The second bedroom, also with double closets, can be opened to the living space for more flexible options. Imagine a real kitchen in a condo! Tons of storage, high end appliances and stone countertops make entertaining a real delight. The two full bathrooms have been recently renovated with new vanities and marble clad showers. All new custom lighting throughout, as well as new doors, hardware and faucets. Close to 100K spent on recent upgrades. A laundry room and two more closets in the entrance hall allow for tons of storage. Nine foot ceilings throughout. Domus is truly a unique offering in Yorkville. At only ten storeys and 73 units, it is an intimate, exclusive, pet friendly building with 24 hour concierge, a gym, a party room and private garden, on a quiet street but steps from all the amenities Yorkville has to offer. Come and visit! (id:55499)
Real Estate Homeward
30 - 1972r Victoria Park Avenue
Toronto (Parkwoods-Donalda), Ontario
Brand New, Never Lived-In FREEHOLD Townhome *** over 1300 sqft of space + a walk-out basement to the underground parking space *** Experience the perfect balance of city energy and serene comfort in this beautifully located property, surrounded by everything you need for daily living. Walk to public transit and enjoy quick access to the 400-series highways, including 401, 404, and DVP. Savour some of the city's finest dining, shopping, and leisure activities within a 10-minute drive, with destinations like Shops at Don Mills, Fairview Mall, and Betty Sutherland Trail Park close by. Nestled in the highly desirable Parkwoods-Donalda neighbourhood, this home offers top-rated schools, excellent commuting options, and a safety score 99% better than the provincial average truly a fantastic place to settle down. Don't miss this rare opportunity to make this remarkable home yours! (id:55499)
Royal LePage Signature Realty
89 Concord Avenue
Toronto (Palmerston-Little Italy), Ontario
Discover refined living in this immaculate 4+1 bedroom, 4-bathroom, 2.5-storey family home. Fully & tastefully renovated with modern flair & design, this home is situated in the coveted Palmerston-Little Italy area near Christie Pits Park. Wide-plank hardwood floors complement a sleek modern kitchen featuring stone countertops & backsplash, stainless steel appliances, eat-in breakfast area w/ B/I bench, and a centre island w/ bar fridge. The cozy main floor living room boasts an electric fireplace. The third floor primary retreat is a true sanctuary, featuring built-in LED closets and a spa-like ensuite for a truly peaceful zen urban oasis. Smart home automation lets you control blinds, lights, and more by voice or mobile app. The elegant staircase features glass paneling and automatic LED lighting leading to the second level. Finished lower level features a bar area, bedroom, rec room, and separate entrance walk-out completing this magnificent home. Steps to parks, public transportation, top schools, vibrant shops, restaurants and more. (id:55499)
Slavens & Associates Real Estate Inc.
Th01 - 62 Dan Leckie Way
Toronto (Waterfront Communities), Ontario
Bright And Spacious Executive Live/Work End Unit Townhouse Only Minutes Away From The Lake And Gateway To Billy Bishop Island Airport. Only Steps To Loblaws, LCBO And Surrounding Shops And Restaurants In The Thriving Waterfront Community. Directly Across From Canoe Landing Park And Community Center. Main Floor zoned for commercial and Condo Management Allows For Certain Types Of Businesses On Main Floor. Includes 2 Parking Spots And 1 Locker. Shared Building Amenities Include Rooftop Terrace, Pool, Exercise/Yoga Room, Pet Spa, Gym, Theatre, Sauna, Massage Room, Party/Meeting Rooms And Internet Lounge. (id:55499)
Dream Home Realty Inc.
1211 - 49 East Liberty Street
Toronto (Niagara), Ontario
** Flesh Paint Thru out ** Price to sell ** Like New ** 2 Bedroom Split Layout ** 2 Full Washrooms ** ** Windows w/ Both Bedrooms ** Spacious sizes w/ Both Bedrooms ** Demanding Area on East Liberty Street , Lake View from Balcony, Open Concept with Combined Dining and Living Area. Bright & Clean, Modern Open Concept Kitchen, Laminate Flooring Throughout. Huge Bright Corner Unit, Primary Bedroom with Ensuite. Easy Access to All Amenities, Trendy Liberty Village Community, T.T.C. is Steps Away, GO Train & Nearby Access to Q.E.W. Minor variations of Floor plan may exist , Comfort Flooring Tiles on Balcony. (id:55499)
Goldenway Real Estate Ltd.
201 - 280 Howland Avenue
Toronto (Annex), Ontario
Exceptional 1172 sq.ft. suite with exquisite layout in desired striking, beautiful "Bianca" Condo by Tridel. Walk-out to tranquil terrace with gas BBQ hook-up and waterline overlooking serene lush garden with mature trees, shrubbery and hydrangeas. Upgraded suite. Kitchen with huge island with waterfall, pantry and quartz countertops. Laundry with sink; 2 ensuite bathrooms and a powder room. Primary ensuite & powder room have all marble walls, counter & floor; wired for motorized blinds in every window; all closets with California closet organizers, hardwood engineered floors, keyless locks. Resort like roof top outdoor pool & patio with BBQ area, outdoor fire side lounge. Excellent amenities include party room w/DR, fitness centre, Yoga studio. Parking & locker included. Amazing location in the Annex close to all conveniences, TTC, shops, Restaurants, easy access to U of T. (id:55499)
Forest Hill Real Estate Inc.
47 Roxborough Street W
Toronto (Annex), Ontario
Step into the epitome of refined luxury on the coveted south side of Roxborough St W in this stunning Scandinavian-designed residence, offering unobstructed, breathtaking views over Ramsden Park and Toronto's skyline. Sunlight floods through the 2-story Schuco South-facing window wall. The kitchen features 10' ceilings with integrated Wolf, Sub-Zero, and Miele appliances, sleek cabinetry, and a large-scale natural stone island with seating for 5. The Primary is reminiscent of a boutique hotel, boasting a spa-like bathroom, walk-in closet, and a walkout to a private rooftop terrace. The second floor also includes two additional bedrooms, two full bathrooms (each with heated floors), and an inspiring office with custom-built side-by-side white oak desks. Outside, heated natural stone pathways, landscape lighting, lead to a serene backyard oasis perfect for entertaining, complete with an Ipe wood deck, two BBQ lines, and a built-in gas firebox. Convenient parking in the laneway garage. The 8' lower level features a King sized guest suite with a full bath, rec room and wet bar. Custom-crafted solid white oak millwork throughout. Live peacefully nestled in the park, just steps from the subway and all the shops and restaurants that Summerhill has to offer. (id:55499)
Zoocasa Realty Inc.

