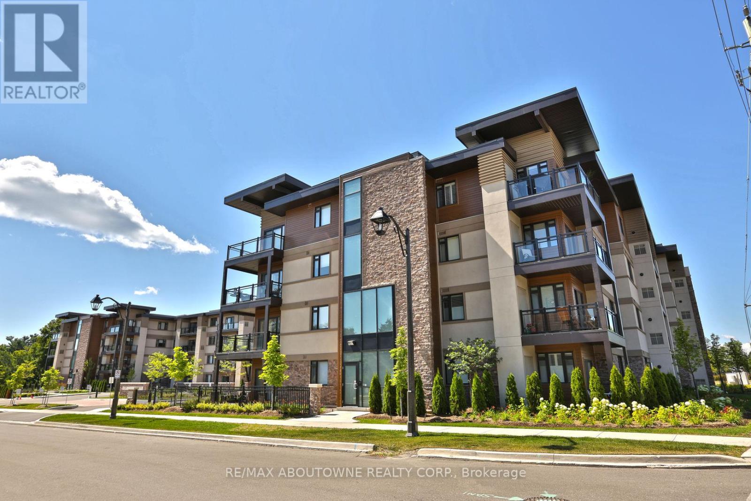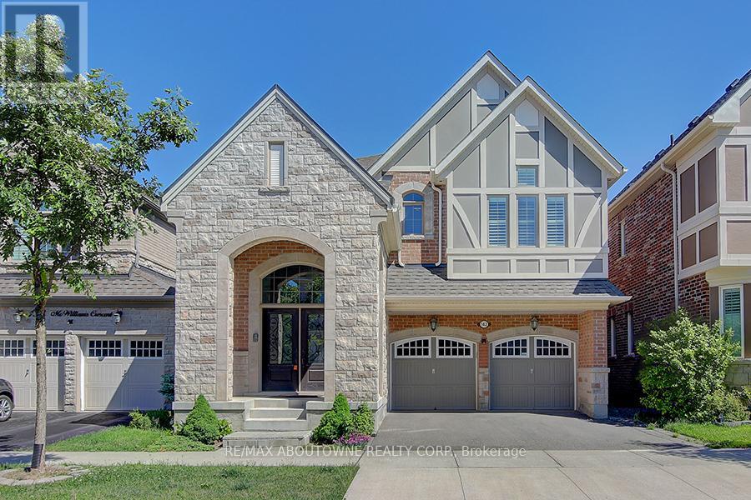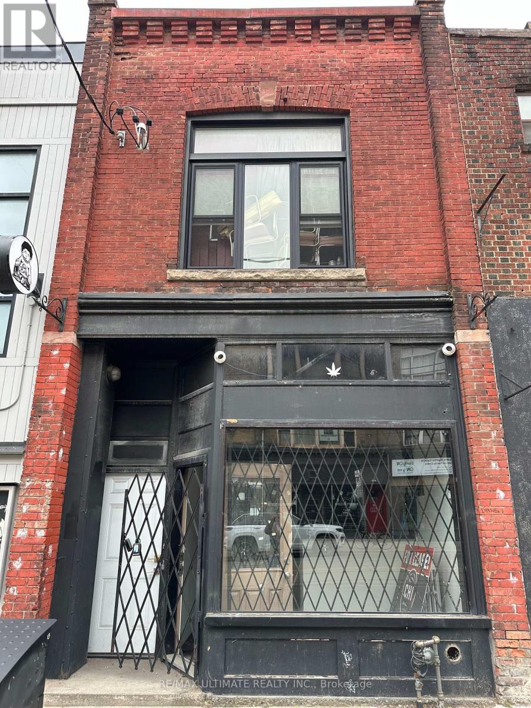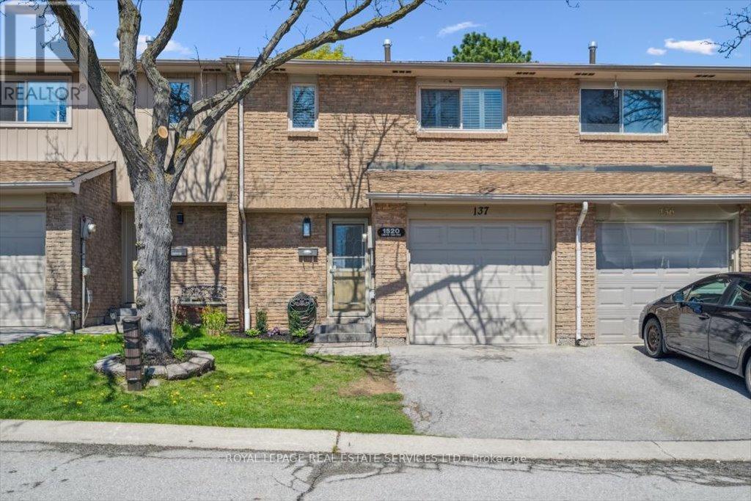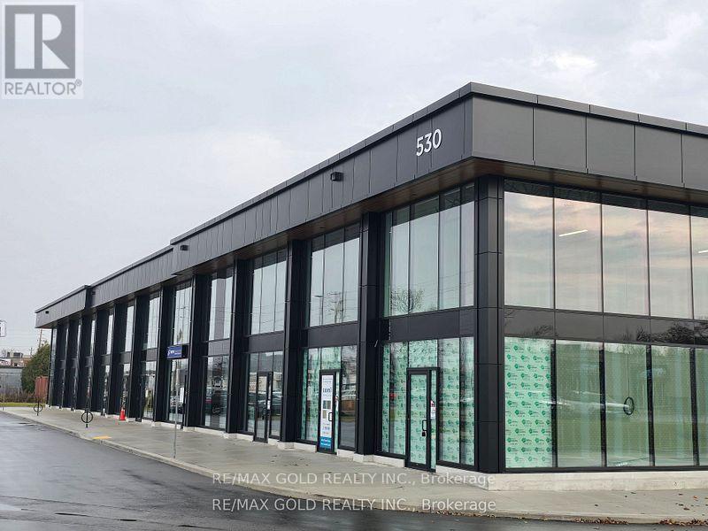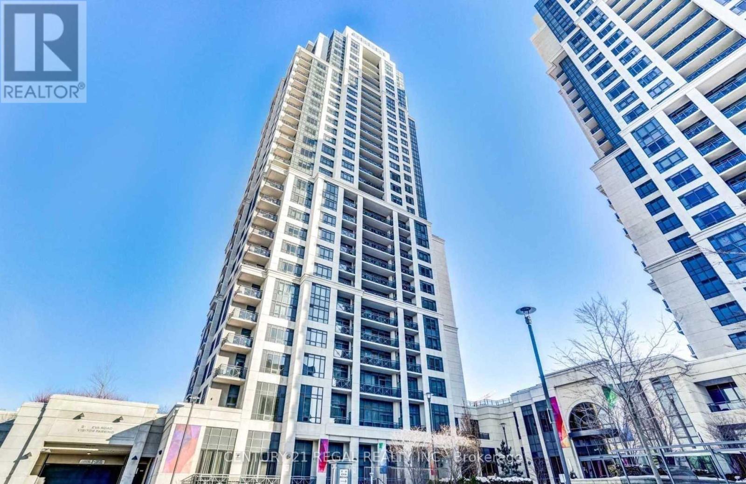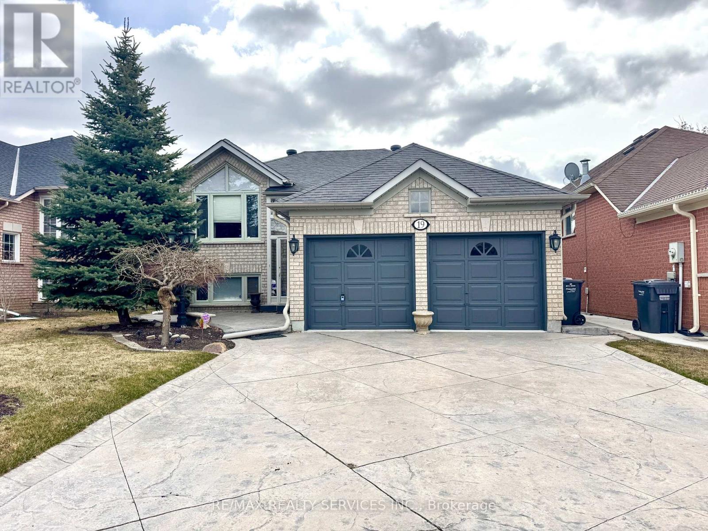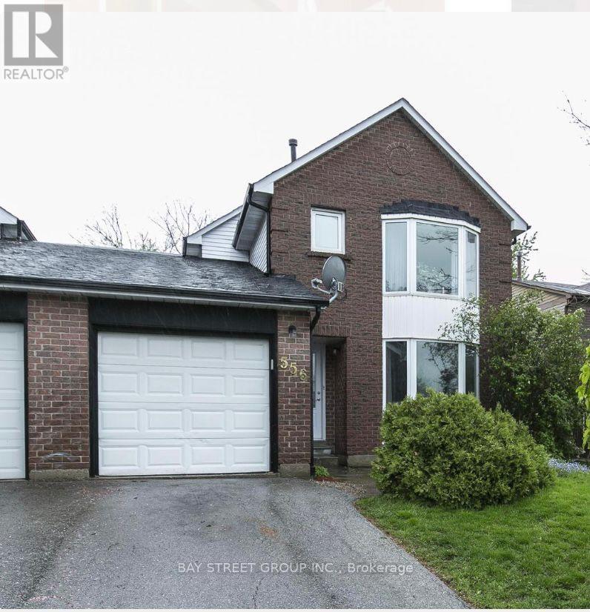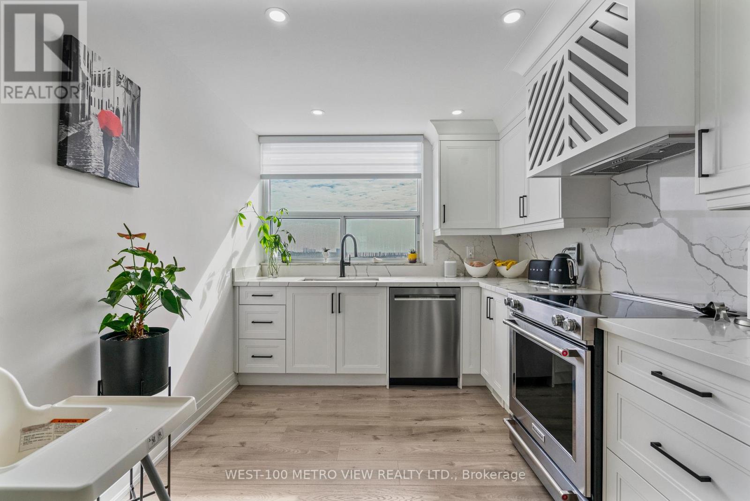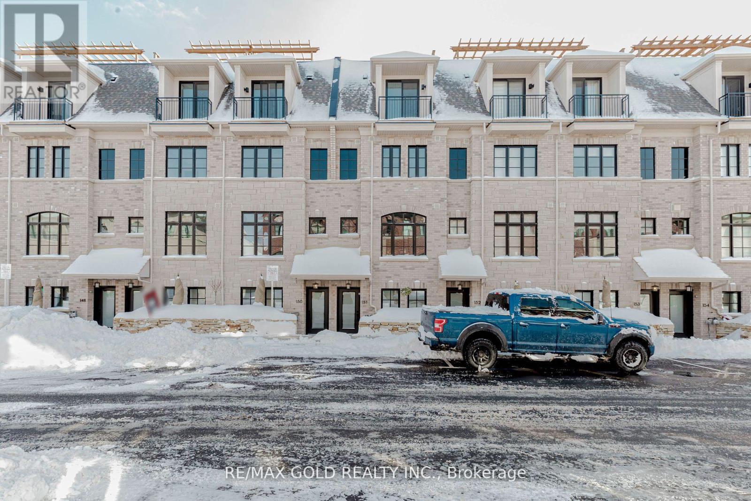6 - 580 Shoreline Drive
Mississauga (Cooksville), Ontario
Welcome this bright Updated Upper Level Stacked Townhouse With a Large South Facing Terrace. 2 Large Bedrooms Plus Roof Level Loft Makes For The Perfect Space. Primary Bedroom Offers a 3pc Ensuite and Walk In Closet. Open Concept Living Allow For All The Natural Sunlight To Flow Through The Home. The flooring in the bedrooms and living room was upgraded in 2023, Washer and dryer 2023, plenty of storage space was added under island.The Townhouse Is in a super convenient Location! In 3 minutes walking to Real Canadian Superstore, Home Depot, Banks and Shopper Drug, Close go station, UTM, Square One& hospital. 2 Private Parking Spaces Included: 1 Garage and 1 Driveway Plus Lots of Visitor Parking. Gas Hookup for BBQ on Terrace.Two entrances to the unit, one from the garage, one from front the entrance of the building. Very friendly neighbourhood! It's perfect for the first home buyer or downsizing. Just bring your stuff and move in! Won't miss it! It's right for you! (id:55499)
Real One Realty Inc.
103 - 128 Garden Drive
Oakville (Co Central), Ontario
Opportunity knocks at Wyndham Place. This spacious ground floor corner unit is the Hampshire floorplan and is located in a newer boutique style building and is just steps away from shopping, Lake Ontario, transit, schools, downtown Oakville and Kerr Village. This 930 square foot unit offers 2 bedrooms plus a den, 2 full bathrooms and sliding doors leading to a gorgeous and private covered patio. Features include in suite laundry, stainless appliances, granite countertops, subway tile backsplash, breakfast island, gas hook up for BBQ, tankless hot water heater, parking and locker. (id:55499)
RE/MAX Aboutowne Realty Corp.
Upper - 830 Merritt Drive
Milton (Tm Timberlea), Ontario
For the Right Tenant, This Is a Unicorn Rental. Gourmet Kitchen. Natural Light. Total Peace.This upper unit is for someone who wants more than the usual more space, more light, more quiet. The layout is wide open, with a designer-sized kitchen that flows into a massive living and dining area. Perfect for cooking, relaxing, or working from home in peace.There are three bedrooms easily used as a home office, guest space, or private studio and a semi-ensuite bathroom thats fresh and functional. Every inch of this home has been cared for and upgraded, from the flooring to the finishes.The garage and backyard are shared and fully fenced . Youll have space for two cars in the driveway and great neighbours in the lower unit a respectful, quiet household that wed love to match.This is a home for someone who values peace, natural light, and a little extra room to breathe. Not for everyone just the right someone. (id:55499)
Royal LePage Meadowtowne Realty
142 Mcwilliams Crescent
Oakville (Go Glenorchy), Ontario
Spectacular Mattamy's Winterberry Situated In Quiet Street. Cathedral Foyer, 9' Ceilings, Double-Sided Fireplace; Plaster Crown Mouldings, Hardwood Floor And California Shutters Though Out, Quartz Stone Countertops & Mosaic Backsplash, New Large Painted Cedar Deck. Supper Clean. Top Ranking White Oaks Secondary School. Close To Shopping, Public Transit, Highways. (id:55499)
RE/MAX Aboutowne Realty Corp.
Main Fl - 251 Vodden Street E
Brampton (Madoc), Ontario
Step into this beautifully updated main-floor unit in a spacious brick bungalow! Featuring gleaming hardwood floors, a chefs kitchen with granite countertops, pot lights, and smart design throughout. Enjoy a massive backyard perfect for summer BBQs and gatherings with access to a small shed for extra storage. Just steps to Centennial Mall and minutes to Brampton GO, Bramalea City Centre, top restaurants, shopping, and major highways. Bus stop right outside makes commuting a breeze. Includes 3 parking spaces. This is a perfect blend of style, space, and convenience your home awaits! (id:55499)
Real Broker Ontario Ltd.
12 Abbey Road
Brampton (Brampton East), Ontario
Beautiful, Bright & Spacious Recently Upgraded 3+3 Bedrooms Detached Raised Bungalow in the Prime Location of Brampton. Finished Basement Apartment with Legal Separate Entrance . Living & Dining combined. Hardwood flooring throughout the space, Bright Pot Lights, Breakfast Island with Quartz Countertops. Upgraded Kitchen With S/S Appliances, Upgraded Bathrooms. This Home Offers Excellent Rental Income, Great Opportunity For First Time Home Buyers & Investors. Property is Close To Brampton Downtown, Schools, Highways And All The Major Amenities. A MUST SEE !! (id:55499)
Homelife Maple Leaf Realty Ltd.
2401 Greenwich Drive
Oakville (Wm Westmount), Ontario
Prime corner townhouse in the desirable Westmount neighbourhood featuring 2 bedrooms, 2.5 bathrooms, and a versatile main floor room ideal as an office or study space. Bright open-concept living and dining area with upgraded kitchen including granite countertops, center island, and stainless steel appliances. Enjoy a private balcony, expansive primary suite with 5-piece ensuite and walk-in closet, and a second bedroom with closet organizers (id:55499)
Royal Canadian Realty
80 Mccarthy Street
Orangeville, Ontario
Looking for charm, style, and income potential all wrapped into one? 80 McCarthy Street has it - and then some. Set on a beautifully deep 162-foot lot in one of Orangeville's most established neighbourhoods, this updated bungalow is the total package for first-time buyers, downsizers, or savvy investors. Step inside to find an updated living space flooded with natural light, featuring sleek laminate floors, pot lights, and a crisp modern palette. The kitchen is a showstopper - custom maple cabinetry, granite countertops, stainless steel appliances, and a statement range hood - designed for cooking and entertaining alike. From the dining area, walk out to your sunny new deck and enjoy southern exposure all day long. Two bedrooms and a stylish 4-piece bath complete the main floor, but its the lower level that truly sets this home apart. With a separate entrance, large windows, a full bathroom, and a roughed-in kitchen area, this finished basement offers incredible in-law suite or rental potential.Located just minutes from downtown, steps to parks and schools, and close to all the amenities Orangeville has to offer - this is more than a home, its a lifestyle move. Come see it in person and feel the difference. (id:55499)
Royal LePage Rcr Realty
609 Beam Court
Milton (Fo Ford), Ontario
Luxury Semi on Premium Lot in the Prestigious Ford Community! Experience modern elegance and thoughtful design in this under-5-year-old 4+1 bed, 4-bath home offering 2800 square feet of beautifully upgraded living space. Nestled on a premium lot on a desirable street, it features a stone porch, grand double doors, smooth 9 ceilings throughout, smart home tech, and designer lighting. The chef-inspired kitchen shines with a waterfall island, granite sink, dual pantries, and sleek cabinetry. Walk out to a 9' x 6' deck with gas line-perfect for summer BBQs overlooking the backyard. Bright, open-concept living and dining areas are ideal for entertaining. The spacious primary retreat boasts a walk-in closet and spa-like ensuite. A private in-law suite offers a full bath, kitchenette, walk-in closet, and oversized windows. Professionally landscaped exterior with sprinkler system, solar-lit fence, and extended driveway completes the home. Walk to top-rated schools, parks, and amenities-this is upscale living at its finest. (id:55499)
Homelife/miracle Realty Ltd
4258 Tea Garden Circle
Mississauga (Creditview), Ontario
Located in Mississauga's sought after neighbourhood!! Child friendly street, lovingly maintained link-detached 5 level backsplit home. Offer so muc potential for single or multi-generational family to live under one roof. There are 3 separate entrances for ease of access to different levels. Features a semi-open concept layout with a large eat-in kitchen overlooking a very spacious family room w/open brick fireplace, sliding door walkout to deck and fully fenced backyard. Incredible value in close proximity to Mississauga City Centre. Close to all alemnities, schools, parks, transit, Square One Mall, easy access to highways. Waiting for your designer's touch to make it your own. Do not miss your chance to own this home in the heart of Mississauga!!! (id:55499)
Ipro Realty Ltd.
1275 Queen Street W
Toronto (South Parkdale), Ontario
Prime Retail Space Perfectly Located On The Best Stretchof Queen St. West In Parkdale. This High-Traffic Location Offers Great Visibility On This Bustling Section of Queen St. W. Exposed Brick Walls & Original Tin Ceiling At the Rear. Full Basement & Large Back Yard For Parking Or Patio. Second Floor Apartment/Office Available As Well. (id:55499)
RE/MAX Ultimate Realty Inc.
1e33 - 7215 Goreway Drive
Mississauga (Malton), Ontario
BARBER SHOP FOR Sale PRIME LOCATION! Unlock the potential of your own grooming business with this fully equipped 160 sq. ft. barber shop, available for just $2350/month including TMI! Efficient Layout Perfectly designed for 3 chairs, 1 Washing station, ideal for professionals or small teams High-Traffic Area Benefit from strong walk-in traffic and a loyal local customer base Ready to Go Just bring your tools and start cutting!Whether you're an established barber looking to grow your brand or an ambitious entrepreneur ready to launch your first shop, this space delivers value, location, and convenience. (id:55499)
Upshift Realty Inc.
137 - 1520 Lancaster Drive
Oakville (Fa Falgarwood), Ontario
Professionally renovated townhome in family-friendly Falgarwood! Move right in to this beautifully updated three bedroom, two bathroom condominium townhome nestled in a family-oriented complex in desirable Falgarwood. With Sheridan Public School, Holy Family Catholic Elementary, Falgarwood Public School, parks, and Upper Oakville Shopping Centre all within walking distance, this location is perfect for families. The open concept main level was thoughtfully designed for modern living. The stylish renovated kitchen features an abundance of white cabinetry with LED valance lighting, quartz countertops, subway tile backsplash, and stainless steel appliances. The adjacent dining area flows seamlessly into the spacious living room, complete with a French door walk-out to the backyard. Upstairs, the primary bedroom offers a walk-in closet, accompanied by two additional bedrooms and a spa-inspired four-piece bathroom. The finished basement adds valuable living space, with a large recreation room, three-piece bathroom, and a laundry/storage area. Notable upgrades include slimline pot lights, California shutters, laminate flooring throughout, interior doors and frames, casings, baseboards, and kitchen and bathrooms. The fully fenced backyard is ideal for both families and dog owners. The monthly condominium fee of $461.75 covers building insurance, water, backyard grass cutting, common elements, snow removal on driveway, and parking. The family-friendly complex features abundant greenspace and a playground perfect for outdoor enjoyment. Conveniently located near Sheridan College, Oakville Place, Iroquois Ridge Community Centre, and a wide range of shopping and essential amenities. Commuters will appreciate the easy access to public transit, GO Train, and major highways. (some images contain virtual staging) (id:55499)
Royal LePage Real Estate Services Ltd.
29 - 530 Speers Road N
Oakville (Qe Queen Elizabeth), Ontario
Great location!! Brand New Premium Commercial Condominium Retail units for Lease in Oakville, 900Sqft,Floor-to-ceiling Glass Frontage for Maximum Natural Light and Modern Appeal. In the unit, 20-foot clear height offering a spacious and open layout. Rooftop HVAC system installed. Rough-in plumbing and vents to the roof. Ample parking available. Located on a busy commercial street, Benefit from flexible E4zoning and an outstanding location with immediate QEW/403 and public transit access. Surrounded by a vibrant mix of residential and commercial activity in a rapidly expanding area, presenting a strong opportunity for both owner-users and investors. Units 28 & 29 can be leased together for additional space. (id:55499)
RE/MAX Gold Realty Inc.
229 - 2 Eva Road
Toronto (Etobicoke West Mall), Ontario
Welcome to this bright and spacious 1-bedroom, 1-bathroom corner suite at the highly sought-after West Village Condos in Etobicoke.Located in Tower 2 at 2 Eva Road, Suite 229 offers 750 sq ft of open-concept living with a unique layout exclusive to the building.Expansive windows and two large sliding doors flood the space with natural light and offer a tranquil view away from highway noise. Step out onto a rare oversized terraceideal for relaxing or entertaining.Recent upgrades include a fully renovated bathroom with a sleek glass shower, new vanity, and toilet, plus a new stacked front-load washer and dryer. Parking and a locker are included.The modern L-shaped kitchen features granite counters, ample prep space, and premium stainless steel appliancesincluding a counter-depth fridge, wall oven, microwave, and energy-efficient dishwasher.Enjoy plenty of storage with upgraded mirrored closets in the foyer and bedroom. With individually metered utilities (electricity, heating/cooling, and hot water), this unit offers cost-effective living.Top-tier amenities include 24/7 concierge and security, party and theatre rooms, guest suites, fitness centre, indoor pool, whirlpool, steam rooms, and BBQ terraces.Unbeatable locationjust minutes from Sherway Gardens, Kipling Station, Highways 427/401, Pearson Airport, and scenic trails. Enjoy the convenience of urban living surrounded by green space.Freshly painted and tastefully updated, this move-in ready suite is a rare opportunity in one of Etobicokes most desirable buildings.Turn-key and ready to call homedont miss out!All S/S Appl's: Fridge, Stove, Dishwasher, Hood Fan. White Washer/Dryer. Garage Door Opener. (id:55499)
Century 21 Regal Realty Inc.
514 College Avenue
Orangeville, Ontario
Welcome to this beautifully renovated 4+1 bedroom, 4-bathroom home located in Orangevilles highly sought-after Credit Meadows neighbourhood. This all-brick Prestwick model offers Approx 3000 sq ft of living space and sits on a generous 47-foot-wide lot. A charming stone walkway leads to the covered front porchan ideal spot for your morning coffee while seeing the kids off to school. Inside, the main floor features a formal living and dining room with front yard views, and a separate family room with a cozy corner fireplace perfect for family movie nights. The stunning eat-in kitchen is a showstopper, boasting granite countertops, custom cabinetry, and views of the private backyard. From here, multiple walkouts lead to a multi-tiered deck and a custom pergola with an outdoor fireplaceideal for entertaining. Also on the main floor, you'll find a mudroom with garage access and a spacious laundry area. A circular staircase leads to four spacious bedrooms and a beautifully renovated main bath. The large primary suite includes a fully updated ensuite featuring double sinks, an oversized walk-in shower, and plenty of storage. The finished basement is designed for entertaining, complete with an impressive wet bar, gas fireplace, custom cabinetry, pot lights, a fifth bedroom, and a full bathrooman ideal retreat for watching the game or hosting friends and family. This home truly shows like a model and is move-in ready. Located within walking distance to Credit Meadows Elementary, St. Andrew School, and Orangeville District Secondary School. (id:55499)
Royal LePage Meadowtowne Realty
19 Livingston Drive
Caledon, Ontario
This quaint, bright and updated raised bungalow in Caledon's desirable Valleywood neighbourhood will impress first-time homebuyers and downsizers alike. Located on a quiet street, right beside a large park with walking path and playground, it features a two-car garage and two-car patterned concrete driveway, walkways and backyard patio. Through the screened-in porch and double-door entry, you will step into the foyer that's spacious enough to greet your guests comfortably. There's a convenient garage door off to the side so you don't have to encounter snow. The main floor has an open concept layout which features upgraded hardwood floors in the renovated kitchen, the living room and breakfast area, as well as two sun-filled bedrooms and one four-piece bathroom. The finished basement has a spacious but cozy rec room with gas fireplace, as well as a kitchen, bedroom and three-piece bathroom. There's room to install a second bedroom in the basement and potential to create a basement apartment. **EXTRAS** Upgraded attic insulation, owned tankless water heater, windows 2017, furnace and AC 2013. Walking distance to library and walking trails. Just off Highway 410 for easy commuting. Mayfield Secondary School district. (id:55499)
RE/MAX Realty Services Inc.
117 Young Drive
Brampton (Bram West), Ontario
Rare opportunity! This fully upgraded 4+2 bedroom home is nestled on a quiet street with no house at the back, offering over 3,200 sq ft of luxurious living space including a legal 2-bedroom walkout basement apartment with separate entrance, laundry, and above-grade windows perfect for rental income. The main floor boasts a brand new 3-pc washroom, double-door entry, hardwood floors, pot lights, formal living/dining, a cozy family room, and a newly built gourmet kitchen with backsplash and walkout to a private deck; the living room can be converted into a spacious bedroom. Upstairs features four large bedrooms, including two primary bedrooms with ensuites and an additional 3-pc bath. Additional upgrades include fresh paint, light fixtures, new roof, furnace, A/C, and an owned hot water tank. No sidewalk allows for extra parking. Located near Hwy 401/407, top schools, parks, shopping, and transitthis move-in ready home blends luxury living with rental income potential. (id:55499)
RE/MAX Gold Realty Inc.
556 Holly Avenue
Milton (Tm Timberlea), Ontario
This Beautiful Link Home Offers 3+1 Beds, 3 Baths Over 1550 Sq Ft & Plus Finished Basement In Sought After Timberlea Neighbourhood. This Home Feature Renovated Kitchen W/ Granite Counter Tops, Renovated Baths, Fireplaces, Hardwood Floors, Huge Backyard W/ Mature Trees. Master Offers Walk-In Closet Unsuited W/Glass Shower. This Home Is A Link Home Attached To The Other House By ***Garage Wall Only***. Ideal Location Close To Schools, Public Transport, Shopping, Go Station And Parks. (id:55499)
Bay Street Group Inc.
618 - 383 Main Street E
Milton (Om Old Milton), Ontario
Stunning top floor, 995 sq. ft. 2 bedroom plus den corner unit with south west exposure providing views of downtown and the escarpment. New flooring and freshly painted throughout. Timeless and fresh white kitchen with S/S appliances, breakfast bar, granite and backsplash. Primary bedroom offers full ensuite and walk in closet. The 2nd bedroom has a fabulous escarpment view and 2nd full bath offers a walk in shower. The den adds the possibility of an office, additional storage or even a nursery. The building is well maintained with ample visitor parking and has energy efficiencies creating low utility costs and very favourable condo fees. It is located in downtown Milton, close to all amenities. Parking spots are available to rent at a very reasonable price if a 2nd spot is required. (id:55499)
Royal LePage Meadowtowne Realty
5449 Valleyhigh Drive
Burlington (Orchard), Ontario
Nestled on a tranquil street in Burlington's highly coveted Orchard community, this beautifully updated, move-in-ready 4-bed, 3-bath home offers the perfect blend of style, comfort and functionality for modern family living. Boasting exceptional curb appeal, double car garage and welcoming foyer with soaring ceilings, this home impresses from the moment you arrive. Step into a bright & airy open-concept main floor featuring hardwood flooring, neutral tones and elegant finishes throughout. Spacious living and dining areas flow seamlessly into an updated, eat-in kitchen outfitted with quartz countertops, SS appliances, custom cabinetry, a stylish tile backsplash, and a large breakfast island, plus dinette area ideal for both casual meals and entertaining. The inviting family room, complete with cozy gas fireplace & expansive window, offers serene backyard views and a perfect place to unwind. A separate vaulted-ceiling living room is ideal as formal sitting area, den or home office. Convenient main-floor laundry/mudroom with inside access to the garage. Upstairs, retreat to the primary suite with a large walk-in closet and spa-like ensuite featuring soaker tub & walk-in shower. Three additional generously sized bedrooms and an updated full bathroom provide ample space for family or guests. The fully finished lower level expands your living space with a large recroom, bonus office or gym area and a rough-in for another bathroom for future customization. Step outside to your private, fully fenced backyard with a patio area for summer barbecues. Additional features include resurfaced driveway, owned hot water heater, Roof 2023, A/C 2023, Furnace 2020 and abundant storage throughout. Enjoy all the benefits of living in family-friendly Orchard just steps from top-rated schools, parks, shopping and amenities. With direct access to Sixteen Mile Creek Trail and nearby Bronte Creek Provincial Park, outdoor enthusiasts will love the endless walking, hiking and biking options. (id:55499)
RE/MAX Real Estate Centre Inc.
120 - 2300 Upper Middle Road W
Oakville (Ga Glen Abbey), Ontario
Enjoy breathtaking views from your own balcony in this tastefully designed 1 bedroom + den. This suite is a corner unit with neighbours on only one side. Nestled against lush green space and a tranquil creek features include soaring 10' ceilings, hardwood flooring, crown moulding and in-suite laundry. The sought-after open concept layout with classic white kitchen and cozy living and dining space are sure to please. Bright and spacious primary bedroom with walk-in closet and a large 4-piece bathroom. The den has been converted into a dressing room. Locker is conveniently located close to the unit. All amenities are on the same floor as the suite. Parking #73. Everything is minutes away: Shopping, highways, great schools, Bronte Creek Provincial Park and Trails, Oakville Hospital, Bronte GO Station. (id:55499)
RE/MAX Escarpment Realty Inc.
701 - 355 Rathburn Road E
Mississauga (Rathwood), Ontario
A rare gem for savvy downsizers or anyone craving the spacious feel of a townhome with the ease of condo living! Step into this impeccably designed 3-bedroom, 2-bath corner suite in the highly desirable Rathwood community. Boasting 1,160 sq. ft. of sun-soaked, southwest-facing living space with stunning, unobstructed views of the Mississauga skyline, this stylish unit checks all the boxes. Enjoy two coveted parking spots, generous storage solutions, and custom built-in cabinetry throughout. The sleek, upgraded kitchen and modern flooring elevate the space, while the layout is perfect for effortless entertaining or laid-back living. Just minutes from parks, transit, major highways, and Square One, this condo is where smart design meets ultimate convenience. Welcome home. (id:55499)
West-100 Metro View Realty Ltd.
151 - 55 Lunar Crescent
Mississauga (Streetsville), Ontario
Seize the chance to lease this brand-new 3-bedroom, 2-bathroom townhome in the sought-after Streetsville neighborhood of Mississauga. This home boasts a spacious, modern layout with a stylish kitchen featuring granite countertops and high-end finishes throughout. The master ensuite includes a luxurious frameless glass shower and deep soaker tub. Relax or entertain on the private rooftop terrace with a pergola and BBQ hookups, offering beautiful city views. Ideally located near major routes, shopping, dining, and entertainment. Book your viewing today! (id:55499)
RE/MAX Gold Realty Inc.


