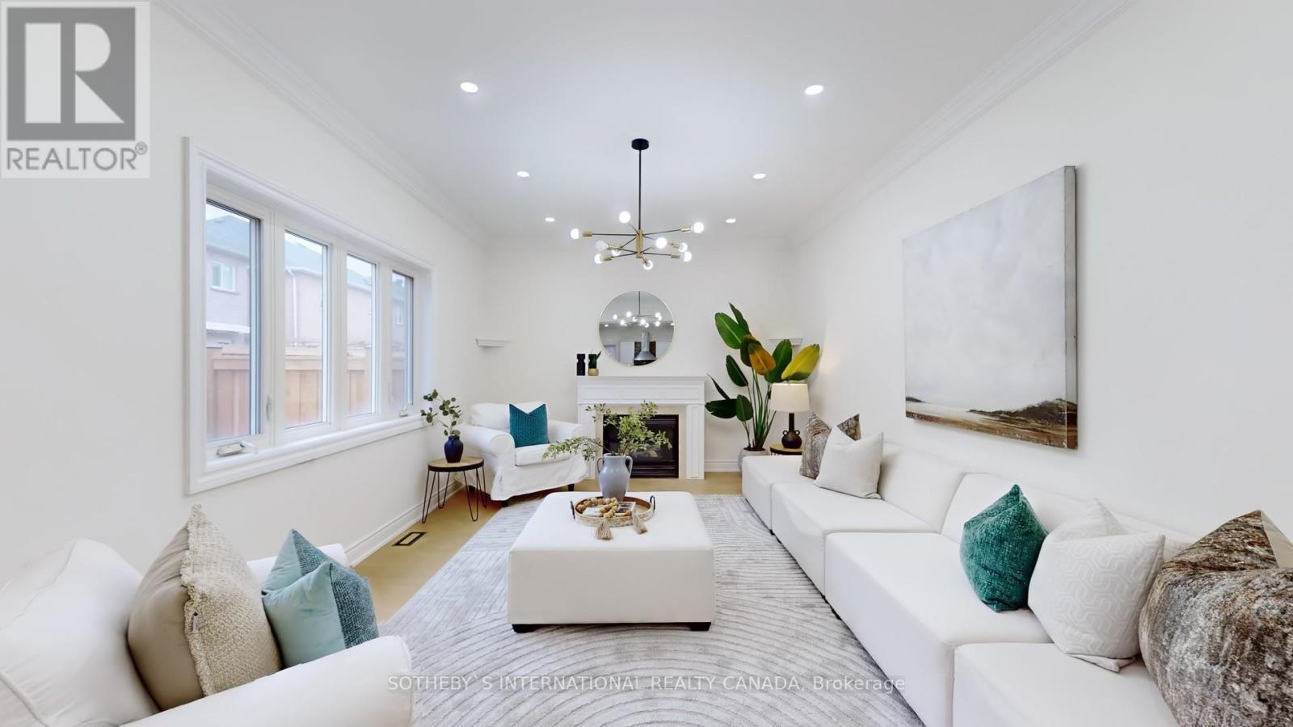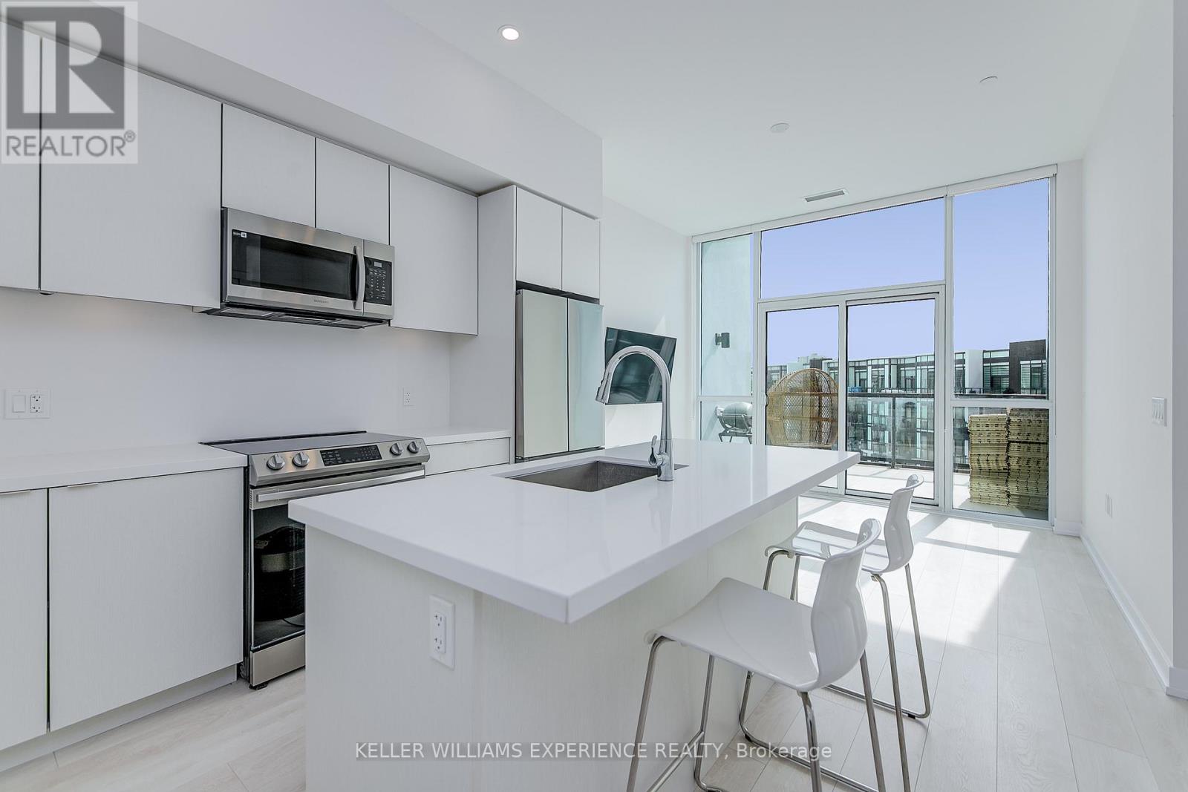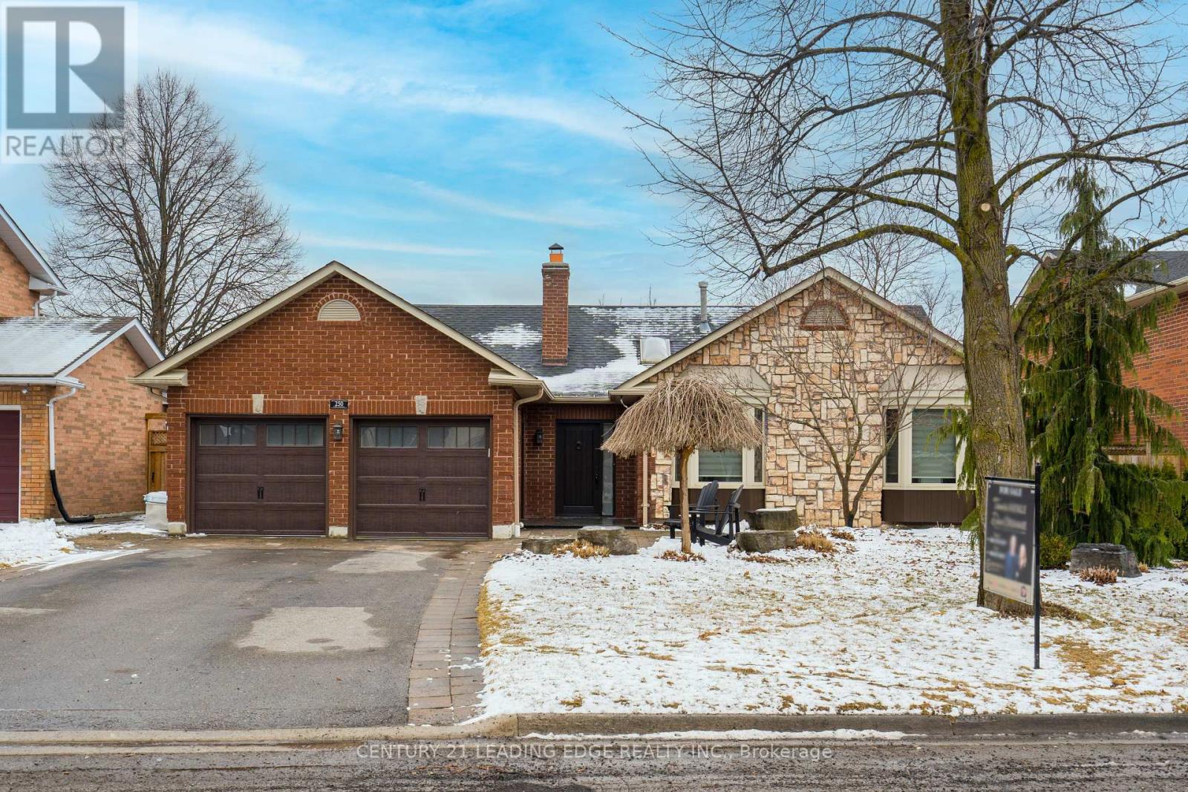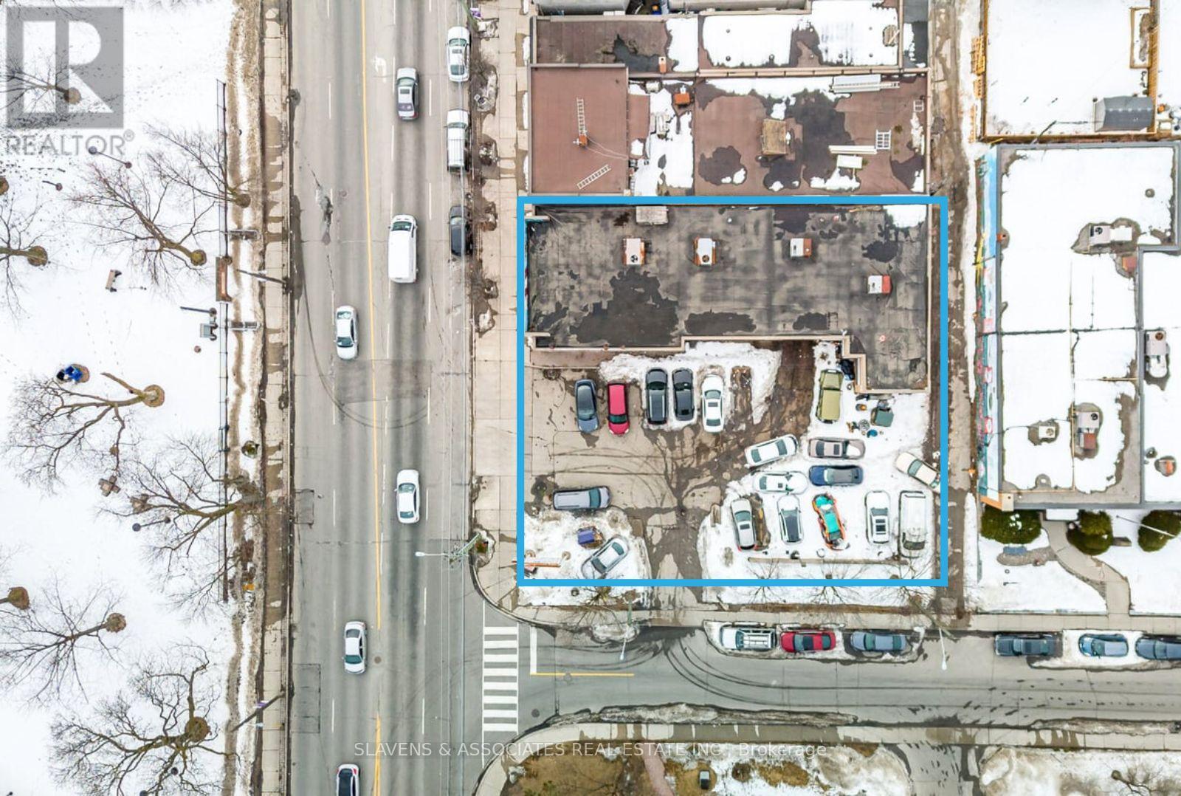46 Forecastle Road
Vaughan (Patterson), Ontario
Welcome to discover epitome of modern living in prestigious Patterson. Over $250k recent upgrades top to bottom. Meticulous designs curates unparalleled luxury and comfort, with an array of top-tier enhancements and lavish finishes. Notable 2024 and 2025 refinements include baths, floorings, stairs, lightings, appliances and a generous list. Expansive floor plan boasts appx 3,005 SF above grade, plus extra-large lower level with private apartments. Ground & second floor spans 5+1 bedrooms & 4 renovated washrooms. Two primary bedrooms adobe abundant space, gorgeous views, walk-in closet & opulent ensuites. Main Kitchen new stainless steel appliances incl sleek 4-door refrigerator, 5-burner range & dishwasher. Double over-counter windows & vast walk-out embrace ample natural lights. Breakfast area comfortably sits six, while formal dining is decorated gracefully for larger gatherings. Enormous family room features exceptionally wide windows. Front office strategically appointed away for productive & mindful wellness quad. Elegantly arched picturesque windows enhance home character & curb appeal. Spa-like baths highlight waterfall stone counters, raw grey tiles, high gloss cabinetry, LED mirrors, chic lighting, tailored vents, matte black faucets, glass showers and freestand geometric bathtub. High-end engineered hardwood throughout. Sophisticated architectural design utilizes state-of-the-art curved stairs with spacious landing, European oak & contemporary wrought iron railings. Capacious main laundry offers new front-load washer & dryer and access for garage & bsmt. Renovated bsmt spans 3 bedrooms, 2 full baths, secondary kitchen & laundry. Premium laminate. New s/s refrigerator, cooktop & exhaust fan. Additional new washer & dryer await installation. Lennox AC 2023. No sidewalk. Tree-lined enclave for family-friendly ambiance. Experience an extraordinary sanctuary adores a perfect blend of elevated living, serene surroundings and a wealth of metropolitan amenities. (id:55499)
Sotheby's International Realty Canada
402 - 415 Sea Ray Avenue
Innisfil, Ontario
Penthouse Condo in Friday Harbour Resort Living at Its Finest! Where luxury meets lakeside living! This stunning 1-bedroom penthouse condo offers a perfect blend of comfort and sophistication in the heart of Innisfils premier waterfront community. Featuring a bright & spacious open concept layout. 10 ceilings with Floor-to-Ceiling windows. Modern kitchen with large pantry, breakfast bar, s/s appliances, quartz countertops & backsplash. Walkout to balcony overlooking the pool & courtyard, with views of the marina & Lakeclub. In-Suite laundry for your convenience. Plus resort-style amenities: Award winning golf course, private marina, outdoor pools & cabanas, beachfront w/ private loungers, playground, sports courts, gym, recreational facilities, fine dining & cafes along the boardwalk, shops, boutiques & year-round events, nature preserve with walking trails for the outdoor enthusiasts. Whether you're looking for a year-round retreat or a weekend getaway, this penthouse offers the perfect lifestyle with unparalleled amenities. Don't miss your chance to own a slice of resort living! Located just an hour from Toronto, this lakeside paradise is calling your name. Resort Association fee: $180.26/month. Lakeclub Annual fee $1,112.37/yr (2025). Buyer to pay one time buy-in fee of 2% plus HST to Friday Harbour Resort. (id:55499)
Keller Williams Experience Realty
250 Lori Avenue
Whitchurch-Stouffville (Stouffville), Ontario
Fabulous 3 plus 1 bedroom bungalow in the heart of mature Stouffville. Many wonderful updates have been made to this home. Freshly painted throughout. Beautiful custom kitchen with Stainless Steel appliances, including a gas range, fridge with water dispenser, quartz counters, 10ft island with seating, separate coffee station, hardwood floors walking out to the backyard. Separate eat-in area with a beautiful two-way wood burning fireplace and second walk-out to the yard. The living room overlooks the private backyard featuring a newly built deck, separate patio with gazebo, beautiful landscaping and gardens (in the back and front yards) and gas bbq hookup. The primary bedroom has a full 3 piece washroom with walk-in closet. The huge finished basement is a fantastic space to gather for family movie nights, or can be a great space for teens to hang out or for the in-laws to stay. It has a 4th bedroom with a 3 piece washroom and a great office space, in addition to lots of storage and newer broadloom. Newer front slate porch and front door. Double car garage with 4 car parking on the driveway. Short drive to the 407 and 404 and walking distance to Main Street, restaurants and shops. (id:55499)
Century 21 Leading Edge Realty Inc.
39 Mckeown Street
Essa (Thornton), Ontario
This idyllic haven boasts soaring 10ft ceilings on the main floor, while the upper-level features 9ft ceilings and showcases 8ft interior doors throughout adding richness to the homes aesthetic. Attention to detail is evident in every room with 9 baseboards, crown molding, elegant light fixtures, and upgraded trim and molding work, elevating each space with a touch of sophistication. The main floor showcases an office featuring built in bookshelves and custom cabinetry. A welcoming formal dining room with wainscotting, and custom trim work showcases the meticulous craftmanship which enhances the homes appeal. A butlers pantry connects you to a timeless custom kitchen with built in appliances including a custom refrigerator with custom panels, gas stove top, built in oven, and an island with quartz waterwall countertops. The expansive eat in area features an impressive wall-to-wall sliding door to your private outdoor entertaining area. The lavish living room features coffered ceiling with pot lights, gas fireplace with a marble backdrop, and custom built-ins. Retreat to your oversized primary suite with a custom walk-in closet. Experience luxury in the beautifully designed 5-piece ensuite bathroom featuring porcelain tiles, spacious stand-alone soaking tub, elegant double sinks, and a frameless glass shower. The upper level showcases three additional bedrooms, including a stunning suite with a dedicated 4-pc ensuite. The two remaining bedrooms are thoughtfully connected by a Jack and Jill 3-piece bathroom. One of these bedrooms boasts impressive 12-foot ceilings. After savoring the beautifully designed interior, retreat to your tranquil backyard to relax in your hot tub under a custom pergola, overlooking an interlocking patio, and landscape lighting. The covered gazebo features pot lights, an outdoor television, gas fireplace, with stone backdrop perfect for entertaining. BASEMENT IS CURRENTLY BEING FINISHED TO INCLUDE 1 BED, 1 3-PC BATH, REC ROOM, AND KITCHETTE. (id:55499)
Keller Williams Experience Realty
3312 Danforth Avenue
Toronto (Oakridge), Ontario
ATTENTION DEVELOPERS AND BUILDERS Rare Development Opportunity at 3312 Danforth Ave. Welcome to 3312 Danforth Ave., a prime redevelopment site in a high-demand pocket of Scarborough. The Zoning By-law permits a 10 Storey Mixed-Use Residential building that will require approval through the Committee of Adjustment for Minor Variance. An application has been submitted for Site Plan Approval to the City of Toronto. The development application proposes 72 Residential Units and 1 grade related Commercial Unit. The unit breakdown is as follows 9-1 Bedroom + Den units , 55-2 Bedroom Units and 8-3 Bedroom Units. ALL engineering studies in support of the application have been submitted in conjunction with the Site Plan Approval Application. This is a prime development opportunity for both condominium or rental units. Ideally situated across from a park, this property provides future residents with green space at their doorstep, excellent transit access, and a short commute to Downtown Toronto. The area is experiencing rapid growth, making it an attractive location for a new residential or mixed-use development. With much of the groundwork already done, this site allows for a streamlined path to construction. This property is being sold under Power of Sale. (id:55499)
Slavens & Associates Real Estate Inc.
1772 Danforth Ave. Avenue
Toronto (Danforth), Ontario
CLEAN AND FUNCTIONAL COMMERCIAL SPACE FOR LEASE ON A BUSY STRETCH OF THE DANFORTH.1,300 SQUARE FEET OF FUNCTIONAL SPACE + PARTIAL BASEMENT. THE SPACE IS DIVISIBLE. GREAT WINDOWS, SIGNAGE AND BRANDING OPPORTUNITYZONING IN PLACE FOR RESTAURANT, BAR, CAFE, RETAIL OR A VARIETY OF SERVICE USESRUN AS A BELOVED NEIGHBORHOOD CAFE FOR THE LAST 20 PLUS YEARS THIS IS A RARE TO MARKET OPPORTUNITY GREAT BONES AND INFRASTRUCTURE. FRONT PATIO POTENTIAL. (id:55499)
Century 21 Regal Realty Inc.
Basement - 8 Walbon Road
Toronto (Wexford-Maryvale), Ontario
Welcome to this bright and spacious 2-bedroom + office basement apartment located in a quiet,family friendly neighborhood . Featuring a separate private entrance, this well maintainedunit offers a great blend of comfort and convenience. Enjoy the updated kitchen and bathroom,private ensuite laundry, and good ceiling height throughout, providing a pleasant and airyliving space. Ideal for a single professional or small family, this apartment is move in readyand thoughtfully designed for everyday living. Conveniently located close to schools, parks,transit and shopping, this home offers excellent value in a sought after area of Toronto. (id:55499)
Homula Realty
90 Solmar Avenue
Whitby (Taunton North), Ontario
***See Virtual Tour Link for School Information & Area Amenities****Spacious & Clean 4 Bedroom 4 Bathroom Detached Home with Main Floor Office Space (can be converted to bedroom) + Basement InLaw Suite with own Separate Entrance!! This Home Stands Out In A Great Neighbourhood as its Close To Quality Schools, Amenities And Main Highways! Steps Away from Trails! Fantastic Wide Backyard For Summer Enjoyment with Direct Access From The Kitchen . Lots Of Natural Light, Pot Lights. The Bedrooms Are Generously Spacious, And Prime Room Has Walk-In Closet As Well As 4Pc Ensuite Washroom. Must See! (id:55499)
RE/MAX Real Estate Centre Inc.
30 Nursewood Road
Toronto (The Beaches), Ontario
Beauty and the Beaches! Welcome to 30 Nursewood Road, a serene retreat nestled in the heart of Torontos beloved Beaches community just south of Queen Street East and mere steps from the lakefront's scenic parks and trails. Breathe in the fresh lake breeze year-round as you enjoy everything this vibrant neighbourhood has to offer. This thoughtfully upgraded family home with single car parking garage combines classic charm with modern comfort. The main floor features a sun-filled, open-concept layout anchored by a cozy gas fireplace (certified heat source that can heat the entire house) and a beautifully renovated kitchen with quartz countertops. A stunning sunroom leads to one of three private outdoor terraces, creating a seamless blend of indoor and outdoor living. Upstairs, you'll find 2 skylights and three spacious bedrooms with cathedral ceilings & custom closet in primary. Finished walk-out basement includes custom built-ins & Murphy bed, second eat in kitchen, and a four-piece bath offering exceptional versatility for extended family or income potential. Outside, a generous backyard awaits, complete with a privacy fence and cedar shed on a concrete pad perfect for gardening, entertaining, or simply unwinding. Located on a quiet, tree-lined street just steps from Queen Easts lively boutiques, cafés, and restaurants, and only minutes from downtown by transit or car, this home offers the perfect blend of city convenience and beachside charm! (id:55499)
RE/MAX Hallmark Realty Ltd.
1509 - 1950 Kennedy Road
Toronto (Dorset Park), Ontario
3 Bedroom Condo For Sale at Dorset Towers (id:55499)
Century 21 Percy Fulton Ltd.
1414 Swallowtail Lane
Pickering, Ontario
Welcome to this exquisite, newly built home that perfectly blends modern design with luxury living. Situated in a great neighborhood, this spacious 4-bedroom, 4-bathroom home spent around $160,000 in premium upgrades and is move-in ready for your family to call home. Upon entering, you're greeted by 9-foot ceilings on the main floor and 2nd floor, along with large windows that offer tons of natural light. The open-concept layout creates a seamless flow from the elegant living areas to the gourmet kitchen, complete with ceramic flooring, sleek quartz countertops, and a large island with a breakfast bar. You'll love the abundant cabinet space, perfect for all your kitchen essentials, and a cozy and spacious breakfast area allowing for a breakfast table. Upstairs, you'll find 9-foot ceilings throughout, adding to the homes sense of grandeur. Each of the three secondary bedrooms features its own walk-in closet, while the luxurious primary suite has an upgraded 5-piece ensuite, complete with a glass shower and a relaxing jacuzzi. Every detail of this home displays sophistication and comfort. The basement, which has a separate entrance and large windows, with RAISED CEILINGS, making it a legal living space that offers endless possibilities. Whether you're looking for extra living space, a home office, or a rental suite, this is a perfect addition to your home. Located just minutes from excellent schools, parks, restaurants, grocery stores, and major highways (401/407/412), this home offers unbeatable convenience. The Pickering GO Station and Pickering Town Centre are also nearby, making commuting and shopping a breeze. This home is truly a masterpiece, featuring upgraded flooring, countertops, staircase railings, and cabinets throughout the entire home. Its the perfect combination of elegance, luxury, and practicality. Don't miss out on the opportunity to own this magnificent home! (id:55499)
Homelife/champions Realty Inc.
Anchor New Homes Inc.
127 Kalmar Avenue
Toronto (Birchcliffe-Cliffside), Ontario
Welcome to this charming detached bungalow located in the coveted Birchcliff neighbourhood. This lovely home features three spacious bedrooms and boasts a separate back entrance leading to a basement that holds plenty of potential for an in-law suite. The backyard is a perfect retreat, and with a new roof completed in 2024, you can enjoy peace of mind for years to come. Natural light floods the living space through a beautiful skylight, enhancing the freshly painted interiors. The location is unbeatable, just steps away from the GO train and public transit, making commuting a breeze. You'll also find an array of shopping, restaurants, and schools nearby, ensuring that everything you need is within reach. Don't miss out on this fantastic opportunity to own a piece of Birchcliff! (id:55499)
Real Estate Homeward












