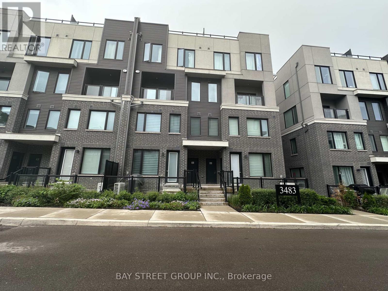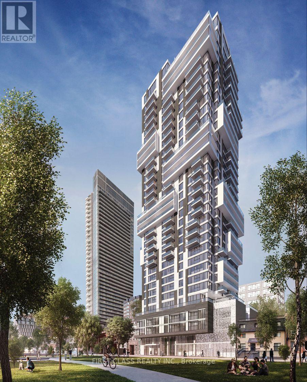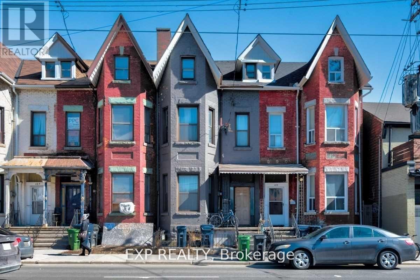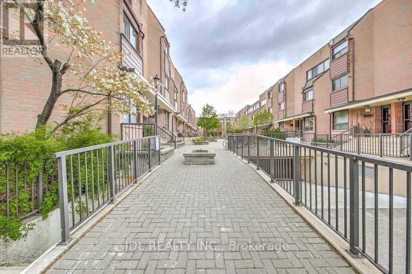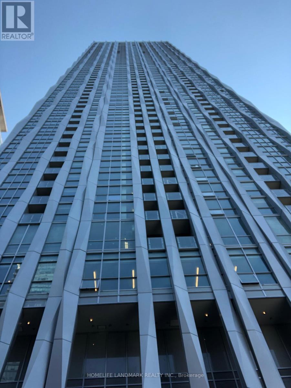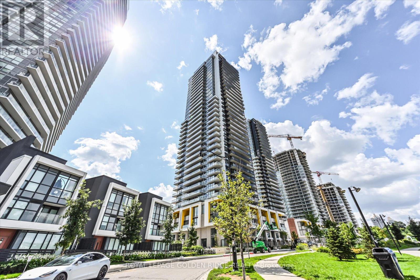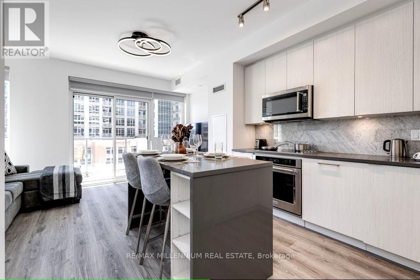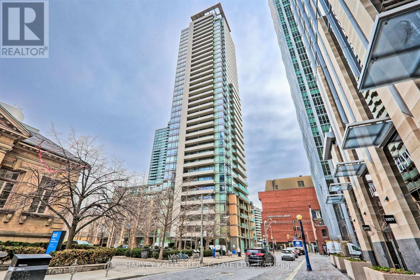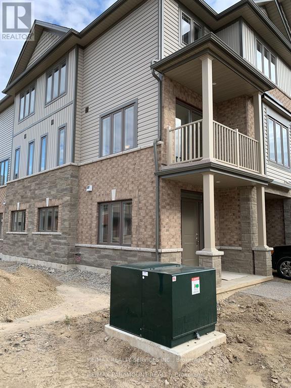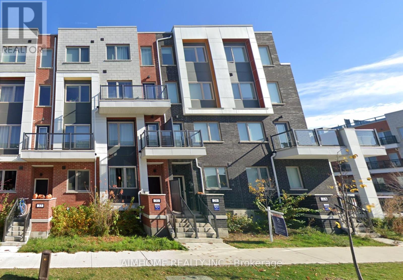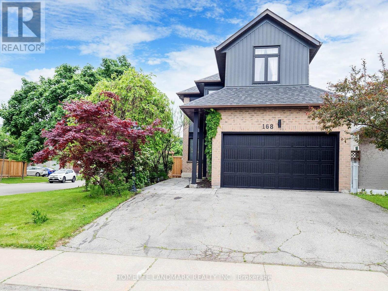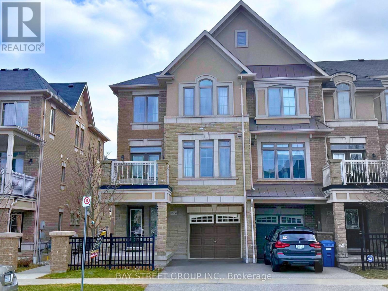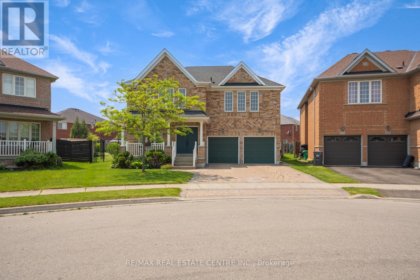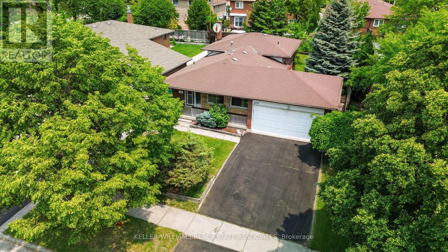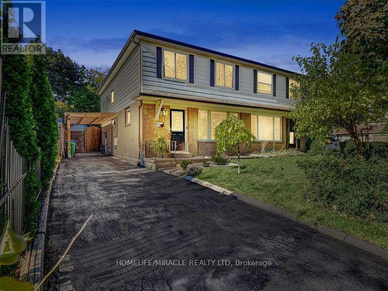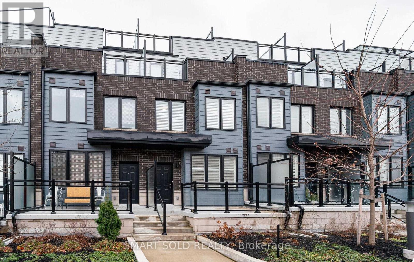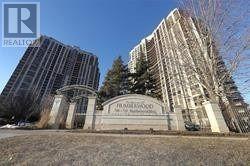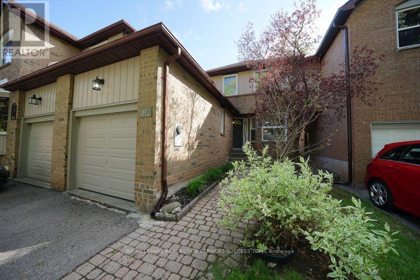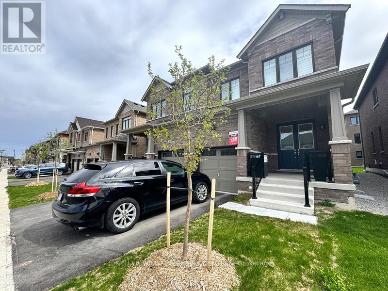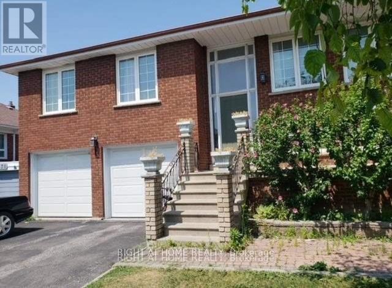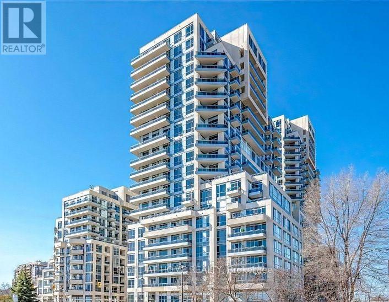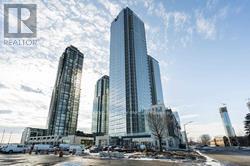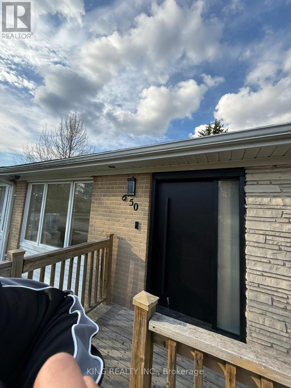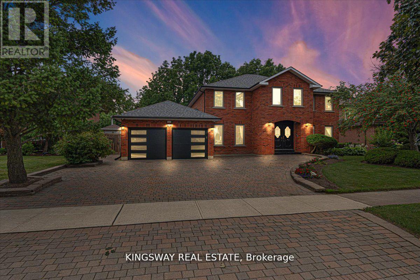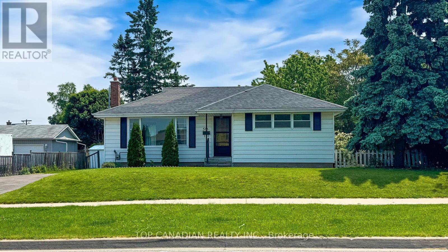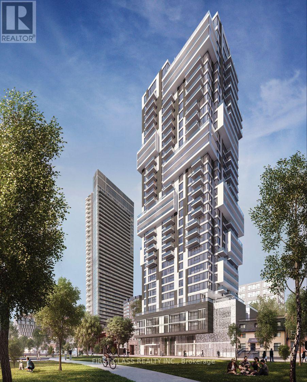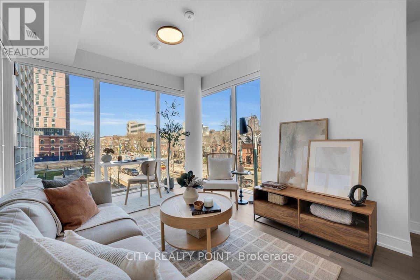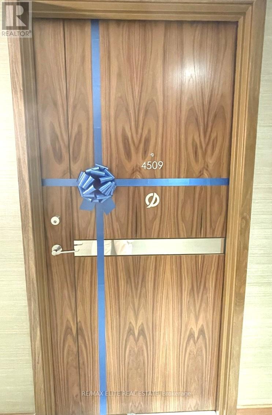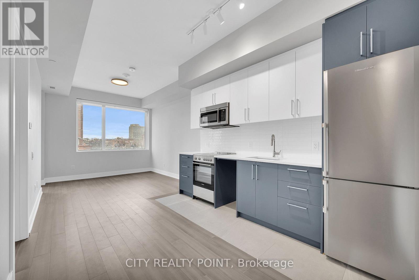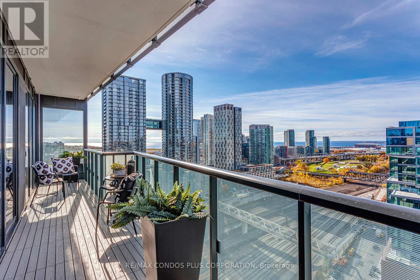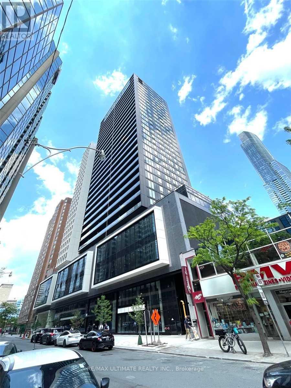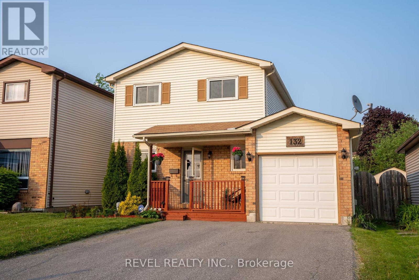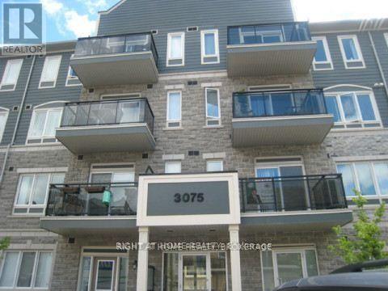3 - 3483 Widdicombe Way
Mississauga (Erin Mills), Ontario
Stunning 3 Bedrooms & 3 Baths Stacked Townhouse(Upper Level, End Unit) *One Parking Included* Located in One Of Most Sought Area Of Erin Mills. Spacious Layout, Modern & Open Concept Design Kitchen With S/S Appliances. South-Facing Rooms With Plenty Of Nature Lights Coming Through. A separated room w/ a large window beside the living room can be a 3rd bedroom or a home office. The spacious master bedroom features a 3pcs ensuite, a walk-in-closet and a large closet. With Huge Private Rooftop Terrace. Mins To South Common Mall, UTM, Parks, Hwy 403, Qew, Other Amenities. All the furniture could remain as is in the property for Tenants' use OR removed if not needed. (id:55499)
Bay Street Group Inc.
Th166 - 151 Honey Crisp Crescent
Vaughan (Vaughan Corporate Centre), Ontario
Mobilio M2 Townhome with a 3 Bedroom , 2.5 Bathroom with Open Private Roof Terrace featuring 1,314 sq ft of living space, outdoor access, and parking! Open Concept Spacious Living and Dining. Modern Kitchen with Quality Finishes, Granite Counter Top & Backsplash. 9Ft Ceilings. Master Bedroom with 3-Pc Ensuite. Spacious Two Additional Bedrooms With Large Windows and Closets. This unit features a spacious 3-level patio, perfect for BBQs and entertaining. Conveniently located just south of the Vaughan Metropolitan Centre Subway Station and steps to York University, Ikea, Walmart, restaurants, Vaughan Cortellucci Hospital, Canada's Wonderland, Vaughan Mills Mall, and more! (id:55499)
Bay Street Group Inc.
285 Huntsmill Boulevard
Toronto (Steeles), Ontario
Bright And Spacious Detached Backsplit 5 Bedroom In Quiet Family Neighbourhood. Located In Sought After Warden And Steeles Area. Eat In Kitchen, Main Floor Bdrm, Convenient Side Entrance, Potential Rental Income. Close To Hwys 401/404/407 And Steps To Local Shops,Ttc, Parks, T&T Foods And Pacific Mall. Easy Access To Top Ranking Dr Norman Bethune School. Excellent Layout With Lots Of Potential!! (id:55499)
Exp Realty
2401 - 832 Bay Street
Toronto (Bay Street Corridor), Ontario
Elegant Condo in Downtown Toronto. Stunning Suite at Burano with Clear City Skyline Views. Prime Location for Urban Living. Bright and Airy Space! Smart One-Bedroom Design + Walkout Balcony for Fresh Air and Comfort. Steps to Shops, Schools, Cafés, Markets, Hospitals, and Transit (Bay Bus, Queens Park Subway, College Streetcars). (id:55499)
First Class Realty Inc.
806b - 65 Mutual Street
Toronto (Church-Yonge Corridor), Ontario
***Shared Accommodation *** 2nd Bedroom W/Private Bathroom In A 2 Bed 2 Wash Condo In Good Location! Share Kitchen And Living Room With A Male Student. All Utilities Included. Located in the heart of the Downtown Core. Close to Subway, Eaton Centre, TMU, and TTC. This 2 beds and 2 baths unit has excellent functional layout with abundant sunlight from its west exposure. Seeking tenants with AAA credentials. Utilities (hydro + water) are additional. Enjoy top-notch amenities, including a concierge, exercise room, guest suites, media room, meeting room, and visitor parking in this fantastic property. (id:55499)
First Class Realty Inc.
461 Bathurst Street
Toronto (Kensington-Chinatown), Ontario
Location Location Location!! Well Maintained Large Victorian Home Circa 1890. 1,786 Sq Ft, A Walker's Paradise With A 97 Walk Score Rating! 1.4 Km From U Of T And Walking Distance To Toronto Western Hospital, Little Italy & Kensington Market. Lots Of Potential. Finished Basement With Rough-In For Kitchen Gas Line And Plumbing. Separate Entrances To Basement And 2nd Floor. Main Floor Has 2 Bedrooms & Is Vacant. Great Potential For Rental Income.Extras: Legal Con'd** Of Toronto. (id:55499)
Exp Realty
Room 2-Th19 - 130 Clinton Street
Toronto (Palmerston-Little Italy), Ontario
Rarely offered end-unit townhouse in the highly sought-after family-friendly community of Little Italy! This newly renovated 4B3B townhouse boasts great natural light from many large windows. Features include an upgraded eat-in kitchen with granite counters, glass-tiled backsplash, and stainless steel appliances, plus brand-new wide plank flooring throughout. Spacious bedrooms with a 4-meter ceiling height, double windows, and large wardrobes. Updated washrooms and a cozy family room with walk-out access to a private south-facing yard. Great storage with a finished basement and direct access to the garage.Optional fully furnished, includes internet, and shared bathroom(with one other tenant only). Photos were taken prior to the previous tenant moving in. Dont miss out on this fantastic opportunity in a prime location! (id:55499)
Jdl Realty Inc.
Room 3-Th19 - 130 Clinton Street
Toronto (Palmerston-Little Italy), Ontario
Rarely offered end-unit townhouse in the highly sought-after family-friendly community of Little Italy! This newly renovated 4B3B townhouse boasts great natural light from many large windows. Features include an upgraded eat-in kitchen with granite counters, glass-tiled backsplash, and stainless steel appliances, plus brand-new wide plank flooring throughout. Spacious bedrooms with double windows, large wardrobes. Updated washrooms and a cozy family room with walk-out access to a private south-facing yard. Great storage with a finished basement and direct access to the garage.Optional fully furnished, includes internet, and shared bathroom(with one other tenant only). Photos were taken prior to the previous tenant moving in. Dont miss out on this fantastic opportunity in a prime location! (id:55499)
Jdl Realty Inc.
704 - 1 Yorkville Avenue
Toronto (Annex), Ontario
Welcome To The Most Sophisticated And Exclusive Address In Toronto, 1 Yorkville. Has High End Designs Situated In A Highly Sought After Area. It Has 9' Ceilings, Pre-Engineered Hardwood Flooring, High End Custom Appliances, Nest Thermostat, 5000Sf Fitness Level, Cross Fit,Yoga,Dance Studio,Outdoor Pool, Cold/Hot Plunge Pools, Hot Tub,Wading Pool, Spa Lounge,Steam & Sauna Rooms,Private Cabanas,Aqua Massage Serv's,Outdoor Theater, Bbq/Dining..... (id:55499)
Homelife Landmark Realty Inc.
3306 - 95 Mcmahon Drive
Toronto (Bayview Village), Ontario
Seasons Condo By Concord. Two Bedrooms Plus Den (Can Be Used As A 3rd Bedroom) With A Total Area Of 988Sf (850Sf+138Sf Balcony). Extra Large Balcony, Built-In Miele Kitchen Appliances, Roller Blinds, Designer Cabinetry, Closet Organizers With Floor To 9Ft Ceiling Windows. Walk To Bessarion Subway Station, Minutes To Hwy 401/404/Dvp. Enjoy The 80,000 Sf Mega Club World Class Amenities - Basketball, Tennis, Bowling, Putting Green, Indoor Pool. (id:55499)
Royal LePage Golden Ridge Realty
512 - 38 Iannuzzi Street
Toronto (Niagara), Ontario
Great Opportunity to Rent a Fully Furnished unit 1 Bed + Den 610 Sqft at the Fortune condo. Move in Ready. Large versatile Den with a Couch bed that sleep 2 peoples, also ideal for a Home office. Open concept, Laminate Floor Throughout, Modern Kitchen with Island Quartz Counter Top S/S Appliances. Experience Fort York Living with Near Transit, restaurants , grocery, Ontario Lake. Great Building amenities as Sauna, Gym , Media Room , visitor parking , Roof Top & outdoor BBQ area and more! (id:55499)
RE/MAX Millennium Real Estate
2906 - 18 Yorkville Avenue
Toronto (Annex), Ontario
Luxury Living In The Heart Of Yorkville! Full Of Style, Culture, History & World Class Shopping, Restaurants, Galleries & Entertainment. Suite #2906 Features A Bright & Spacious Open Layout With 9' Ceilings, Modern Kitchen, Breakfast Bar, Granite Counters, SS Appliances, Floors-To-Ceiling Windows & A Large Balcony With Spectacular Open Air Views Over Rosedale! Steps From 2 Subway Lines, Grocery Stores & Yorkville's Incredible Amenities Including Four Seasons Hotel, Best Shopping In Toronto And The Finest Restaurants, Not To Mention Mere Mins To University of TorontoT\\, The Royal Ontario Museum & Toronto Metropolitan University. Live In Toronto's Most Affluent & Fashionable Neighbourhood! Building Amenities Include A 24 hour Concierge, Parkette At The Entrance, Guest Parking, Fully Equipped Gym, Sauna, Party Room, Billiards and Home Theatre As Well An 8th Floor Roof Terrace With Water Features and BBQ (id:55499)
Harvey Kalles Real Estate Ltd.
42 - 88 Decorso Drive
Guelph (Kortright East), Ontario
Welcome To This Beautiful Freehold Townhouse At 88 Decorso Drive In Guelph. It Is Spacious and Filled With Natural Lights. It Offered 3 Bed and 2.5 Bath With Large Living Room And Kitchen. Access To Large Balcony From Living Room, Which Is Perfect For BBQ Or Just Relax In A Hot Summer Afternoon. Master Bed With 4 Pcs Ensuite And Walk In Closet. Above Grade Total Sq Ft: 1895sqft (Building Exterior Size Is 1895 Sqft As Per mapc. One Bus Direct To University of Guelph. New Secondary School Is Under Construction In The Community. A Bonus Main Level Office/ Recreation Room And Entry To Garage From Inside. Close To Shop, Restaurant and 401. (id:55499)
Realty 21 Inc.
171 - 77 Diana Avenue
Brantford, Ontario
Welcome to Nestled in the Sought-After Brantford Community, this stunning 3-bedroom corner townhouse is built by the renowned New Horizon Homes. Showcasing a bright and airy layout, this home welcomes you with natural sunlight and a warm, tranquil ambiance. Perfectly suited for growing families or savvy investors, this immaculate residence is move-in ready and maintained in excellent condition. Located in a family-friendly neighborhood, you'll enjoy close proximity to major amenities including shopping centers, public transit, highways, and the scenic Grand River and many more. (id:55499)
RE/MAX Realty Services Inc.
31 Frederick Tisdale Drive
Toronto (Downsview-Roding-Cfb), Ontario
Modern Designed Townhouse In peaceful and beautiful Downsview Park community! Close to Public Transit, York U, Shopping center, Community center, etc. Estimated Over 3100sqft in total, 9 feet ceiling on every floor; this 5+1 bedrooms and 5 bathrooms make it to be a great property for investment or as primary residency. (id:55499)
Aimhome Realty Inc.
168 Kingsbridge Garden Circle
Mississauga (Hurontario), Ontario
This stunning three-bedroom, four-bath residence showcases elegant white oak flooring throughout. The expansive kitchen includes a generous island, ideal for hosting guests and gatherings. Positioned on a desirable corner lot, the home is bathed in sunlight thanks to all-new windows(2021) on every side. A graceful curved staircase takes you to the upper level, where the primary suite boasts its own fireplace, a comfortable sitting area, custom-designed closets, and a stylish three-piece bathroom. The finished basement offers a cozy, versatile space perfect for entertaining or relaxing. The home comes equipped with stainless steel appliances, including a fridge, gas stove, and dishwasher. upgrades include new windows and an exterior door, enhancing both curb appeal and comfort. Additional features include modern light fixtures, in-unit washer and dryer(2021) an updated furnace and air conditioning system(2023) a garage door opener, and a backyard shed paired with a newly installed fence and much more! (id:55499)
Homelife Landmark Realty Inc.
2564 Grand Oak Trail
Oakville (Wm Westmount), Ontario
Beautiful Execu Fernbrook Townhome In Milestone Community! This Fabulous & Bright 2+Den End Unit W W/O Great Size Terrace Offers Everything For Life: Open Concept Kitchen,Dinning,Living; W/O To Entertaining Terrace; Spacious MasterRm With Big Window ; Big Den For Home Office Or 3rd Bedrm; Gorgeous; Gorgeous Veg Garden; Large Covered Porch; 2 Car Parking W Inside Entrance To Home; Close to Famous Hospital, Park,School Shopping, Hwy etc. The Whole House Freshly Painted & Professional Shampooed, Waiting for AAA Tenants!! (id:55499)
Bay Street Group Inc.
26 Ferncastle Crescent
Brampton (Fletcher's Meadow), Ontario
Welcome to 26 Ferncastle Crescent A rare gem nestled in one of Bramptons most desirable family-friendly neighbourhoods! Boasting over 3,000 sq ft above grade, this spectacular home offers a spacious and versatile layout with **4+2 bedrooms and 7 bathrooms**, ideal for large or multi-generational families. Situated on a **massive pie-shaped lot** with an expansive backyard that stretches nearly **100 feet wide**, the outdoor space offers endless potential for entertaining, gardening, or even creating a private backyard oasis.Step inside to discover bright, open-concept living spaces with large windows, high ceilings, and elegant finishes throughout. The main floor features formal living and dining areas, a cozy family room with a fireplace, and a modern eat-in kitchen with ample cabinetry and countertop space perfect for everyday living and hosting guests. Each of the four spacious upstairs bedrooms includes access to a bathroom, offering privacy and comfort for every family member.The **fully finished basement** comes with a **separate side entrance**, two generously sized bedrooms, **2.5 bathrooms**, and a **rough-in for a kitchen** ideal for an in-law suite or rental income potential.This prime location offers unmatched convenience. You're just **steps to Cassie Campbell Community Centre**, **Fletchers Meadow Secondary School**, and **St. Edmund Campion Secondary School**, making it a perfect setting for families. Everyday essentials are right around the corner, with **FreshCo only 5 minutes away**, and **Mount Pleasant GO Station just 10 minutes** for a smooth daily commute. Enjoy close proximity to parks, playgrounds, grocery stores, and Brampton Transit, as well as easy access to major highways.Whether you're upsizing, investing, or looking for multi-family living, 26 Ferncastle Crescent is the total package spacious, well-located, and loaded with potential. Dont miss this incredible opportunity! (id:55499)
RE/MAX Real Estate Centre Inc.
2437 Chilsworthy Avenue
Mississauga (Cooksville), Ontario
Welcome to 2437 Chilsworthy Ave a cherished home, lovingly maintained by the same owners since 1986. This property offers solid bones and timeless character, awaiting your personal touch to bring it to its full potential. Ideal for those looking to invest in a home where a little vision and creativity can go a long way. Transform this gem and build equity in a sought-after neighborhood. A rare opportunity to make it truly your own! (id:55499)
Keller Williams Real Estate Associates
2447 Barcella Crescent
Mississauga (Sheridan), Ontario
Spacious 3-bedroom basement available for rent with a private, separate entrance. This unit includes a full kitchen, in-suite laundry, and three bedrooms. All utilities are included, no extra costs. Located in a quiet, family-friendly area with easy access to schools, parks, and public transit. Please note: there is no parking and no living room. Ideal for small families or working professionals seeking comfort and convenience. Individual rooms can be rented separately. (id:55499)
Homelife/miracle Realty Ltd
4 - 1155 Stroud Lane
Mississauga (Clarkson), Ontario
Welcome to Southdown Towns Urban Living at Its Finest!Located just steps from Clarkson GO Station and only 5 minutes to Hwy 403/QEW, this beautifully appointed townhome offers unbeatable convenience in a vibrant neighbourhood.Inside, youll find a modern kitchen with stone countertops and stainless steel appliances, complemented by elegant California shutters throughout. The primary suite features a private balcony, while a stunning rooftop terrace with BBQ hookup provides the perfect setting for outdoor entertaining.Enjoy direct access to two parking spaces and a spacious locker right off the garage all designed to make daily living seamless.Please note: The unit is unfurnished; photos are for marketing purposes only.Dont miss your opportunity to live in this desirable community make Southdown Towns your next home! (id:55499)
Smart Sold Realty
2011 - 710 Humberwood Boulevard
Toronto (West Humber-Clairville), Ontario
THIS BUILDING HAS ALL THE FACILITIES ##WALKING DISTANCE TO WOODBINE MALL ## TTC AT DOOR STEPS ## CLOSE TO HUMBER COLLEGE & HOSPITAL ## MINUTES TO MALTON GO, HWY 427, HWY 27, HWY 407. LOCKER IS ON THE SAME LEVEL + ONE PARKING (UNDERGROUND). (id:55499)
Homelife Superstars Real Estate Limited
1110 Edgehill Place
Oakville (Ga Glen Abbey), Ontario
Incredible Location, Top Schools, 3 Bed 3 Bath Home Backing Onto Forest And Walking Trails In Sought After Glen Abbey. Bright And Airy Open-Concept Family And Dining Rooms Overlooking The Private, Treed Backyard, With Walkout To An Amazing Upper Deck. Spacious Eat-In Kitchen With Loads Of Cabinets And Bright Windows Overlooking The Front Garden And Quiet Street. Upstairs Find Generous Sized Bedrooms With A 4-Pc Family Bath And Updated Windows Throughout This Floor. New Hardwood Floor and upgraded Washrooms. The Lower Level Has A Bright, Oversized Rec Room With Walk-Out To Stone Patio And Garden, Full Bathroom And Large Laundry Room With New Washer & Dryer. Plenty Of Storage For All Your Needs. Enjoy The Quiet And Serene Backyard Backing Onto The Forest And Indian Ridge Trail From Your Upper Deck Or Lower Patio. Close To Schools, Golf Courses, Public Transit And Highways. (id:55499)
Royal LePage Real Estate Services Success Team
91 Bearberry Road
Springwater (Midhurst), Ontario
This beautifully maintained 3+1 bedroom, 3.5 bathroom home is ideally located just minutes from Barrie, offering the perfect balance of suburban comfort and city convenience. The bright, open-concept main floor features a stylish kitchen with a large island, ideal for entertaining or family meals. Upstairs, you'll find three spacious bedrooms including a primary suite with its own ensuite. The partly finished basement includes an additional bedroom and full bathroom perfect for guests or a private workspace. With easy access to schools, shopping, parks, and Highway 400, this home is an ideal choice for families or professionals seeking quality and space. (id:55499)
Keller Williams Realty Centres
2230 Old Rutherford Road
Vaughan (Maple), Ontario
Spacious Detached Home Located In The Highly Sought After Neighborhood Of Maple/Vaughan! Finished Walkout Basement Is Included In This Price. Located Just Minutes Away From Vaughan Mills Mall, Schools, Restaurants, Grocery Stores, Transit ,Go Station, Parks, Paths, And Everything You'll Ever Need! (id:55499)
Right At Home Realty
602 - 9205 Yonge Street
Richmond Hill (Langstaff), Ontario
The Beverly Hills Resort Residences Spacious 1+Den Welcome to this sun-filled 1 Bedroom + Den suite in the Beverly Hills Resort Residences, offering a rare and highly functional layout. The spacious Den can be used as a home office or second bedroom, ideal for modern living. Enjoy 9-ft ceilings, floor-to-ceiling windows with open Yonge Street views. The open-concept kitchen is outfitted with granite countertops, upgraded tall cabinets, and a designer backsplash perfectly combining style and function. This unit includes one parking space and a locker .Amenities including 24-hour concierge, indoor and outdoor pools, rooftop patios, a fully renovated fitness and Pilates studio, sauna, hot tub, and media/theatre room. Exceptional location just steps from Hillcrest Mall, parks, top-rated schools, restaurants, and public transit. (id:55499)
Right At Home Realty
1609 - 2908 Highway 7 Road
Vaughan (Concord), Ontario
Bright One Bedroom Condo In The Heart Of Vaughan. Great Open Concept Layout With L-Shape Floor To Ceiling Windows. Steps To Vaughan Metropolitan Centre And Subway, Minutes To Ikea, 400/407, Vaughan Mall, Wonderland, Restaurants, And Many More. One Parking And One Locker Included. (id:55499)
Real One Realty Inc.
Basement - 30 Eva Grove Court
Whitchurch-Stouffville (Stouffville), Ontario
Welcome to your new home! This bright and spacious walkout basement unit is located in a peaceful residential area, backing onto a serene forest with only light local traffic. It features:2 large, sun-filled bedrooms; A modern-designed kitchen with updated appliances; A dedicated office space, perfect for working from home. Private in-unit washer and dryer. All utilities included (water, electricity, heating). Two parking spot included. Enjoy privacy, nature, and comfort all in one place. Ideal for professionals or small families looking for a quiet and convenient lifestyle. (id:55499)
Homelife Landmark Realty Inc.
650 Mountview Place
Newmarket (Huron Heights-Leslie Valley), Ontario
Welcome to this beautifully renovated and spacious basement unit, perfectly located in the highly desirable Central Newmarket community. Thoughtfully updated with sleek, modern finishes, this charming bungalow features three large bedroomsideal for families or anyone in need of extra room. The bright, open-concept layout connects the living and dining areas effortlessly, offering a warm and versatile space that's perfect for both entertaining and everyday living. (id:55499)
King Realty Inc.
265 Wycliffe Avenue
Vaughan (Islington Woods), Ontario
This stunning dream home is located in Vaughan's prestigious Islington Woods neighbourhood, nestled in a sought-after million-dollar community. Sitting on a premium lot that backs onto a golf course, this property offers both luxury and privacy. Recently renovated, it features a completely upgraded gourmet chef's kitchen with granite countertops, a stylish backsplash, a pantry, and a sunlit solarium with vaulted ceilings and skylights. The beautifully landscaped backyard is a true oasis, boasting a gorgeous swimming pool and ample space for entertaining or relaxation. Inside, the home offers elegant details, including a cozy gas fireplace. The spacious primary retreat is a private sanctuary, complete with a 6-piece ensuite, a walk-in closet, and a walk-out balcony with scenic views. The professionally finished basement apartment, with a separate entrance, provides additional living space and includes a recreation area, a full kitchen, three bedrooms, a bathroom, and a separate laundry. This exceptional property combines modern luxury with timeless elegance in an unbeatable location. (id:55499)
Kingsway Real Estate
404 - 1695 Dersan Street
Pickering (Duffin Heights), Ontario
Brand new never lived in big size 1921 sqft 3 bed 2.5 bath townhome in Pickering. very bright family room, living room and master bedroom. The main floor features a family room with a large window, face to yard, amazing views and the second floor features a very practical and open concept floorplan with a kitchen, living and dining room. The 3rd floor features 3 spacious bedrooms with the master bedroom featuring a 3 pc ensuite and a walk-in closet. laminate through out the whole house. (id:55499)
Homelife Landmark Realty Inc.
1326 Victoria Park Avenue
Toronto (O'connor-Parkview), Ontario
Welcome to Spacious Back-Split 4, 4+2 Bedroom, Detached Home in Gorgeous Topham East York, Updated floor, Washrooms, 2 Kitchen, & Full Basement, *Could Be Suitable For an Extended Family * New updated Finished Basement With Separate Entry, kitchen & Laundry Room* Large and open living/dining room* Large backyard, fully fenced, * Easy Access To Downtown * Steps To TTC Transit * Close To Schools, Place of Worship, Shops & Parks * Don't Miss! (id:55499)
Right At Home Realty
1-513 Annapolis Avenue
Oshawa (Mclaughlin), Ontario
Fully renovated main unit in a legal duplex registered with the City of Oshawa. This bright and spacious 2-bedroom home features a private entrance, updated kitchen, in-unit laundry, and large windows that bring in plenty of natural light. Includes modern appliances and the comfort of a newer furnace and roof. Located in a quiet, family-friendly neighborhood close to top-rated schools, restaurants, and public transit. The oversized driveway provides parking for up to 3 vehicles. Ideal for professionals or small families seeking comfort, convenience, and style in a safe community. (id:55499)
Top Canadian Realty Inc.
3008 - 3 Concord Cityplace Way
Toronto (Waterfront Communities), Ontario
Brand New Luxury Iconic Canada House by Concord! Discover refined city living in this spacious, EAST-facing1-bedroom, 1-bathroom suite, downtown Toronto newest architectural icon, ideally located beside the CN Tower and Rogers Centre.. of thoughtfully designed interior space and a heated terrace for year-round enjoyment, this elegant residence seamlessly blends modern comfort with timeless style. Residents enjoy access to an unmatched suite of world-class amenities, including a breathtaking Sky Lounge on the 82nd floor, an indoor swimming pool, a one-of-a-kind ice skating rink, and more. Located in the heart of the city, just steps from Toronto's most renowned attractions including Scotiabank Arena, Union Station, the Financial District, waterfront, and the best in dining, shopping, and entertainment. (id:55499)
Prompton Real Estate Services Corp.
806a - 65 Mutual Street
Toronto (Church-Yonge Corridor), Ontario
***Shared Accommodation *** Primary Bedroom W/Private Bathroom In A 2 Bed 2 Wash Condo In Good Location! Share Kitchen And Living Room With A Male Student. All Utilities Included. Located in the heart of the Downtown Core. Close to Subway, Eaton Centre, TMU, and TTC. This 2 beds and 2 baths unit has excellent functional layout with abundant sunlight from its west exposure. Seeking tenants with AAA credentials. Utilities (hydro + water) are additional. Enjoy top-notch amenities, including a concierge, exercise room, guest suites, media room, meeting room, and visitor parking in this fantastic property. (id:55499)
First Class Realty Inc.
511 - 664 Spadina Avenue
Toronto (University), Ontario
SPACIOUS 2 Bedroom, 2 bathroom **ONE MONTH FREE!** Discover unparalleled luxury living in this brand-new, never-lived-in suite at 664 Spadina Ave, perfectly situated in the lively heart of Toronto's Harbord Village and University District. Trendy restaurant at the street level of the building. Modern hangout space to meet your friends. Must see spacious and modern rental, tailored for professionals, families, and students eager to embrace the best of city life.This exceptional suite welcomes you with an expansive open-concept layout, blending comfort and sophistication. Floor-to-ceiling windows flood the space with natural light, creating a warm and inviting ambiance. The designer kitchen is a dream, featuring top-of-the-line stainless steel appliances and sleek cabinetry, perfect for home-cooked meals or entertaining guests. The generously sized bedrooms offer plenty of closet space, while the elegant bathroom, with its modern fixtures, delivers a spa-like retreat after a busy day. Located across the street from the prestigious University of Toronto's St. George campus, this rental places you in one of Toronto's most coveted neighbourhoods. Families will love the proximity to top-tier schools, while everyone can enjoy the nearby cultural gems like the ROM, AGO, and Queens Park. Outdoor lovers will delight in easy access to green spaces such as Bickford Park, Christie Pits, and Trinity Bellwoods. Plus, with St. George and Museum subway stations nearby, you are seamlessly connected to the Financial and Entertainment Districts for work or play. Indulge in the upscale charm of Yorkville, just around the corner, or soak in the historic warmth of Harbord Village, there's something here for everyone. With **one month free**, this is your chance to settle into a vibrant community surrounded by the city's finest dining, shopping, and cultural attractions. See it today and secure this incredible rental at 664 Spadina Ave and start living your Toronto dream! (id:55499)
City Realty Point
Orion Realty Corporation
805 - 278 Bloor Street E
Toronto (Rosedale-Moore Park), Ontario
Welcome to luxury living in the heart of Toronto! This beautifully renovated 3 -bedroom, 2-bathroom condo with a solarium/office offers an exquisite blend of modern design and functionality. Completely transformed from top to bottom, this unit features high-end finishes, sleek flooring, and an open-concept layout that maximizes space and natural light. Smooth ceiling throughout! The gourmet kitchen boasts custom cabinetry, quartz countertops, and premium stainless steel appliances, perfect for both casual dining and entertaining.The spacious primary bedroom includes a luxurious 5 pc ensuite with jacuzzi, spacious walk-in closet , while the second bedroom is equally well-appointed with amazing view! 3rd bedroom is ideal for a home office or additional living space, and the sun filed solarium provides breathtaking city views. 2nd bathroom with Turkish Bath! Located in a prestigious building with top-tier amenities and just steps from Yorkville, the TTC, and the University of Toronto, this Unit offers the Best of Urban living. Don't miss this rare opportunity! Schedule your private showing today! Charging Station for Electrical Cars will be installed soon. (id:55499)
Sutton Group-Admiral Realty Inc.
703 - 200 Sackville Street
Toronto (Regent Park), Ontario
Absolutely Gorgeous 2 Bed/ 2 Bath Corner Unit In The Highly Sought After Bartholomew Condominiums By Daniels. Soaring 10Ft Ceiling. Gorgeous Finishing. Open Concept. Engineered Hardwood Floors, Quartz Counter-Tops, Glass Back-Splash, Ample Cabinetry. Stunning Views Of The City Skyline. Spacious Bedrooms W/In Closet And Juliette Balcony In 2nd Bed. Automatic blinds in living room, Great Recreational Facilities Including Roof-Top Garden And Bbq. Ez Access Into Downtown & Don Valley Pkwy (id:55499)
West-100 Metro View Realty Ltd.
67 Montressor Drive N
Toronto (St. Andrew-Windfields), Ontario
Feng Shui Certified!! Welcome to 67 Montressor Drive, An Extraordinary Custom-Built French Chateau in St.Andrew-Windfields Toronto's Sought After Enclave. This Well Designed Home Offers Approx 7500sf of Living Space. Invite the Warmth With a Heated Driveway, Heated Garage, Heated Entrance Steps and Heated Foyer. Step Into the Grand Main Floor With Soaring 11' Ceilings And An Abundance of Natural Light with Large Triple Pane Windows. The state-of-the-Art Kitchen Is A Show-Stopper w/Custom Luxury Cabinetry, Built-In Appliances, 43" La Cornue Gas Stove, JennAir Built-In Coffee Maker, Plus a Discrete And Fully Equipped Spice Kitchen for the Passionate Chef. The Appointed Office Includes A Built-In Glass Wine Celler, Combining Sophistication and Function. Integrated Smart Home Automation & Security System Installed For The Peace Of Mind. Second Floor Offers 4 oversized Sky Lights and 4 Bedrooms all W/ensuites. Primary Bedroom is equipped With His and Her W/I Closets and Luxurious Ensuite featuring Designer Tub, Smart Toilet, Double Showers, Heated Floors and Full Stone Slabs Throughout. Relax Or Entertain In The Fully Finished Walkout Basement With Heated Floors And 10.5' Ceilings, A Modern Glass-enclosed Gym, Home Theatre, Modern Wet Bar, And A Private Nanny/in-law Suite. With Every Comfort Considered And No Detail Overlooked, This Home Defines Luxury In One Of Torontos Most Prestigious Neighbourhoods Close To Top Private Schools, Premier Golf Courses, Fine Dining, And All The Conveniences Of City Living. (id:55499)
RE/MAX Realtron Barry Cohen Homes Inc.
4509 - 1 Concord Cityplace Way
Toronto (Waterfront Communities), Ontario
Brand New Luxury Concord Canada House In Waterfront Communities. Right Beside Rogers Center & CN Tower. 1 + Den Unit With 2 Bathrooms. South-Facing With Lake View, Open Concept, Den Can Be 2nd Bedroom, Built-In Miele Appliances, Large Balcony With Heater & Ceiling Light, For Your To Enjoy The DT Living! Lots Residential Amenities, Workspace, Parcel Storage. Mins To Scotiabank Arena, Union Station, Lake Ontario, Restaurant, Shopping Mall...etc. (id:55499)
RE/MAX Elite Real Estate
214 - 664 Spadina Avenue
Toronto (University), Ontario
SPACIOUS 1+1 Bedroom **ONE MONTH FREE!** Discover unparalleled luxury living in this brand-new, never-lived-in suite at 664 Spadina Ave, perfectly situated in the lively heart of Toronto's Harbord Village and University District. Trendy restaurant at the street level of the building. Modern hangout space to meet your friends. Must see spacious and modern rental, tailored for professionals, families, and students eager to embrace the best of city life.This exceptional suite welcomes you with an expansive open-concept layout, blending comfort and sophistication. Floor-to-ceiling windows flood the space with natural light, creating a warm and inviting ambiance. The designer kitchen is a dream, featuring top-of-the-line stainless steel appliances and sleek cabinetry, perfect for home-cooked meals or entertaining guests. The generously sized bedrooms offer plenty of closet space, while the elegant bathroom, with its modern fixtures, delivers a spa-like retreat after a busy day. Located across the street from the prestigious University of Toronto's St. George campus, this rental places you in one of Toronto's most coveted neighbourhoods. Families will love the proximity to top-tier schools, while everyone can enjoy the nearby cultural gems like the ROM, AGO, and Queens Park. Outdoor lovers will delight in easy access to green spaces such as Bickford Park, Christie Pits, and Trinity Bellwoods. Plus, with St. George and Museum subway stations nearby, you are seamlessly connected to the Financial and Entertainment Districts for work or play. Indulge in the upscale charm of Yorkville, just around the corner, or soak in the historic warmth of Harbord Village, there's something here for everyone. With **one month free**, this is your chance to settle into a vibrant community surrounded by the city's finest dining, shopping, and cultural attractions. See it today and secure this incredible rental at 664 Spadina Ave and start living your Toronto dream! (id:55499)
City Realty Point
Orion Realty Corporation
1715 - 480 Front Street W
Toronto (Waterfront Communities), Ontario
FULLY FURNISHED and move-in ready! Absolutely STUNNING, rare high floor, south-west facing corner unit in Tridel's high-end, award-winning "The Well" complex! Considered the crown jewel of downtown Toronto luxury condo living, this highly sought after live/work/play development is one of a kind! Don't miss the opportunity to view this gorgeous suite flooded with natural light and featuring unobstructed city and lake views! Luxury exudes in every room with tens of thousands spent on custom upgrades including custom kitchen island with Caesarstone countertops, built-in Bosch wall oven, integrated appliances, custom California closet organizers in both bedrooms, motorized solar blinds throughout, custom ripple-fold sheers, designer wallpaper, and upgraded luxury ensuite bathroom! Primary bedroom features built-in dresser for extra storage and second bedroom features a built-in Murphy bed for versatile use as a bedroom or home office! Fantastic location in prime downtown core, steps to transit, highway, restaurants, shopping, entertainment venues, it's all right here! **EXTRAS** Smart home technology equipped! One locker included; Parking spot with EV charger can be purchased if needed. (id:55499)
RE/MAX Condos Plus Corporation
1010 - 770 Bay Street
Toronto (Bay Street Corridor), Ontario
* Bright & Spacious * Two Bedrooms Corner Unit * Open Concept * Hardwood Floor Through-Out * 9' Ceiling * Open Balcony * Granite Counter-Top * Ensuite Laundry * Steps To Subway, Grocery, Hospitals, Queens Park, U Of T, Toronto Metropolitan University, Shops And Restaurants * 24 Hours Concierge * Bldge Facilities: Pool & Gym * Students are welcomed (id:55499)
Bay Street Group Inc.
2604 - 20 Edward Street
Toronto (Bay Street Corridor), Ontario
Stunning 1 Bedroom Unit In The Heart of the City! This South Facing Open Concept Suite Features High Ceilings, Contemporary Finishes Throughout, Integrated Appliances, Quartz Countertops, Floor To Ceiling Windows Allowing Tons Of Natural Light And A Massive Balcony Spanning The Entire Width Of The Unit. Conveniently Located Steps To Eaton Centre, Grocery Stores, Dundas Square, Ryerson, Toronto General Hospital, Sick Kids, Ttc Subway And Streetcar. Won't Last Long! (id:55499)
RE/MAX Ultimate Realty Inc.
275 Larch Street Unit# 615
Waterloo, Ontario
Welcome to the Furnished 1 Bedroom Penthouse, Suite 615 at 275F Larch Street, where comfort, convenience, and community come together in the heart of Waterloos vibrant university district. With its unobstructed view of every sunrise, this stylish condo offers an ideal living space for young professionals, faculty and students alike. Thoughtfully designed with modern finishes, an open-concept layout, and large windows that flood the space with natural light, making this unit is both functional and inviting. This turnkey furnished suite comes complete with high-end stainless steel kitchen appliances, granite countertops, laminate flooring, in-suite laundry, purified drinking water system, microwave, Nespresso coffee machine, 1 double bed/mattress with under storage, 1 dresser, 1 nightstand, 1 dining table/desk, 4 chairs, 1 sofa, 1 bookshelf, and access to exceptional soon to be available building amenities such as gym/yoga room, rooftop terrace and meeting/study lounges. Ideally located just steps from Wilfrid Laurier University, University of Waterloo, and Conestoga College Waterloo Campus, making it a sought-after address for faculty and students alike. This vibrant community comes to life from its trendy coffee shops and global eateries to parks, trails, and cultural events. Plus, with easy access to ION Light Rail, GRT and GO Transit, multiple bus routes, and bike lanes, getting around the city is seamless and eco-friendly. Whether you're drawn to the dynamic vibe, the strong tech and startup scene, or the peaceful green spaces nearby, living at 275 Larch puts you in the center of it all. Rent INCLUDES water, gas/heat, central air, & high-speed WiFi. Street parking or rent a spot underground for a reasonable cost from someone in the building. (id:55499)
Royal LePage Connect Realty
132 Peacock Boulevard
Port Hope, Ontario
Welcome to 132 Peacock Blvd Where Charm Meets Comfort in the Heart of Port HopeNestled in a warm, family-friendly neighbourhood, this beautifully updated 3-bedroom, 2-bathroom home is the perfect blend of style, function, and outdoor enjoyment. Step inside to discover a bright, modern kitchen featuring quality appliances, paired with a tastefully renovated main bathroom designed for everyday comfort and ease. The spacious, finished basement adds versatility to the home, ideal for a family room, home office, or play area. Outside, a deep backyard offers rare space for entertaining and relaxing and a large shed for convenient storage. Upgrades throughout including newer windows, furnace, A/C, and roof (all replaced in 2018) offer peace of mind and added value. Whether you're growing your family or settling into a more relaxed lifestyle, this home delivers a wonderful mix of indoor coziness and outdoor living. Close to schools, parks, and local amenities yet tucked away on a quiet street, 132 Peacock Blvd is a rare find and an opportunity you wont want to miss. (id:55499)
Revel Realty Inc.
433 Lydia Street
Sarnia, Ontario
Quaint family home offerings 3+1bed, 3 bath w/ finished bsmt over 1300sqft of living space located in highly sought after High Park neighbourhood steps to top rated schools, parks, shopping, recreation; mins to HWY 402, beaches, Lake Huron, USA. Calling all first-time home buyers, buyers looking to purchase on a budget, investors, & buyers looking to downsize! Large covered porch ideal for morning coffee. Bright foyer entry presents open concept layout. Front living room adjacent from open dining area. Family room w/ french door walk-out to large entertainment deck. Eat-in family style kitchen perfect for growing families. Head upstairs to find 3-spacious beds & full 3-pc bath. Sep-entrance full finished bsmt w/ rec room, additional guest bedroom & utility space. Shared driveway leads to detached garage & backyard perfect for summer enjoyment. (id:55499)
Cmi Real Estate Inc.
210 - 3075 Thomas Street
Mississauga (Churchill Meadows), Ontario
Spacious Corner Unit Condo. Very Bright With 3 Balconies,2 Large Bedrooms And 2 Full Baths, Master Bedroom With 3-Pc Ensuite, W/I Closet & W/O To Balcony. Close To Parks, Restaurants, Schools, Hospital And Public Transit. Minutes to Major Hwy And Much More! Excellent Opportunity. Must See*** (id:55499)
Right At Home Realty

