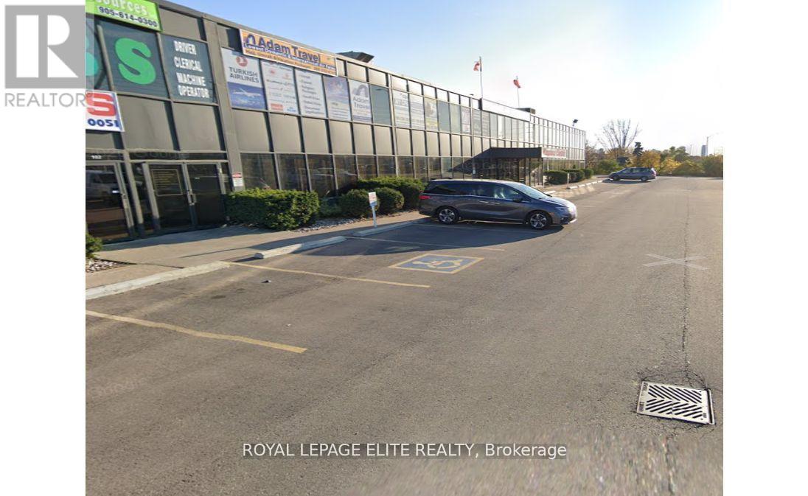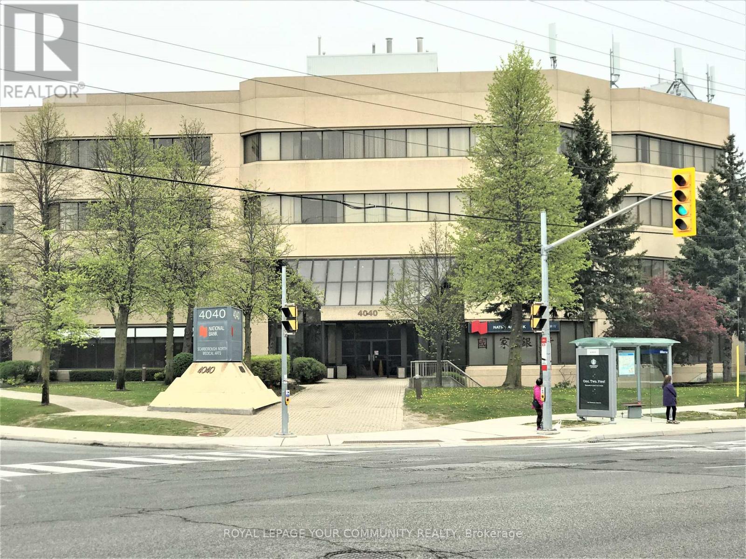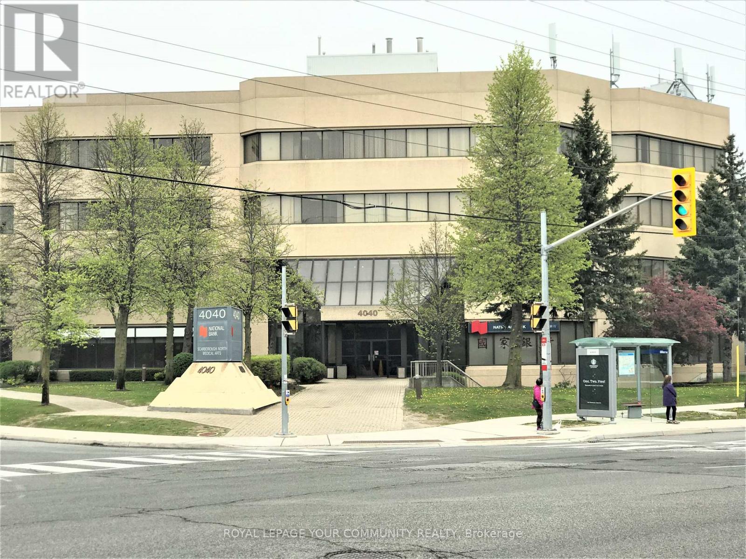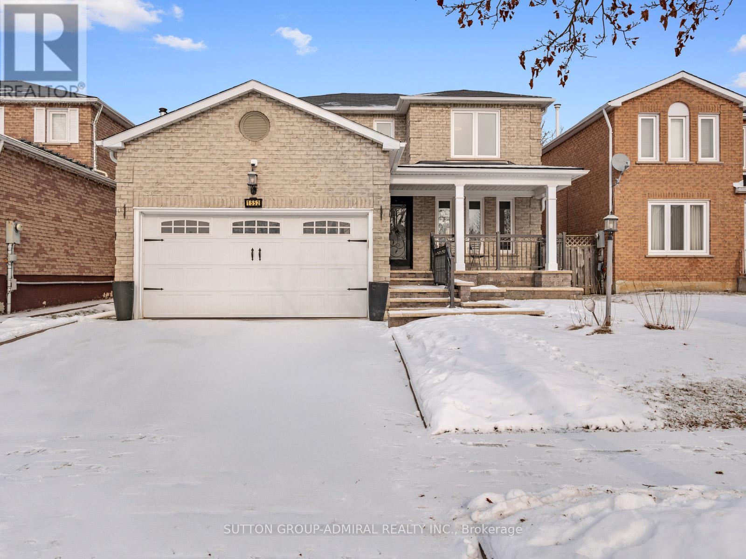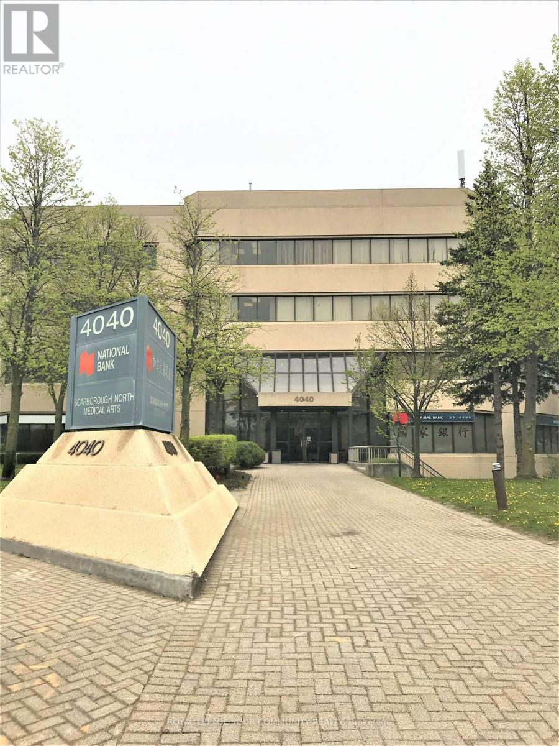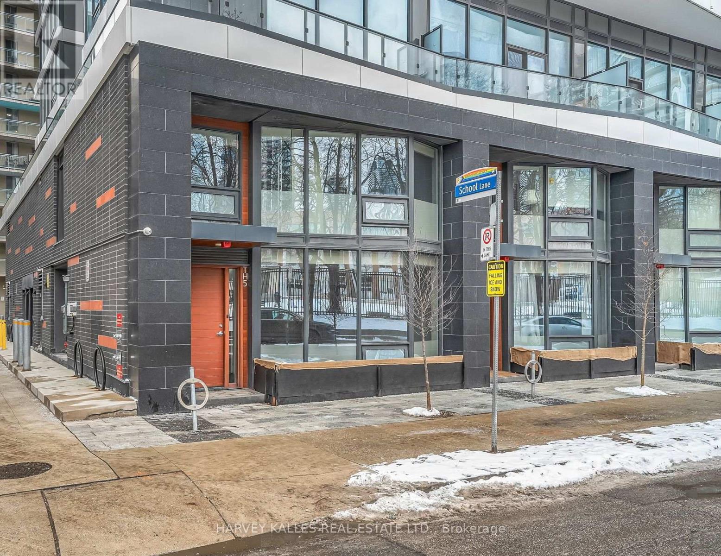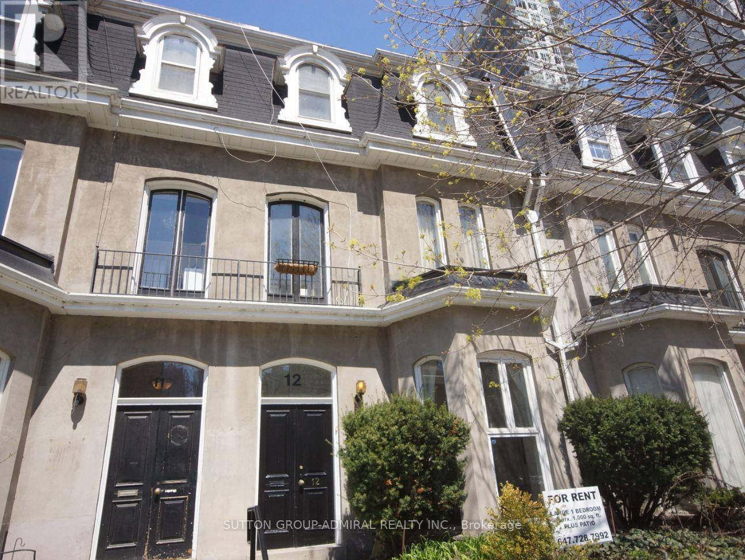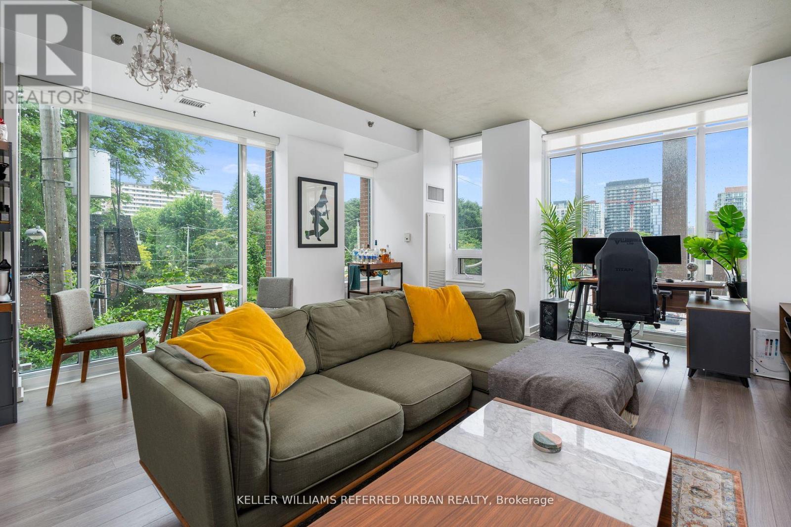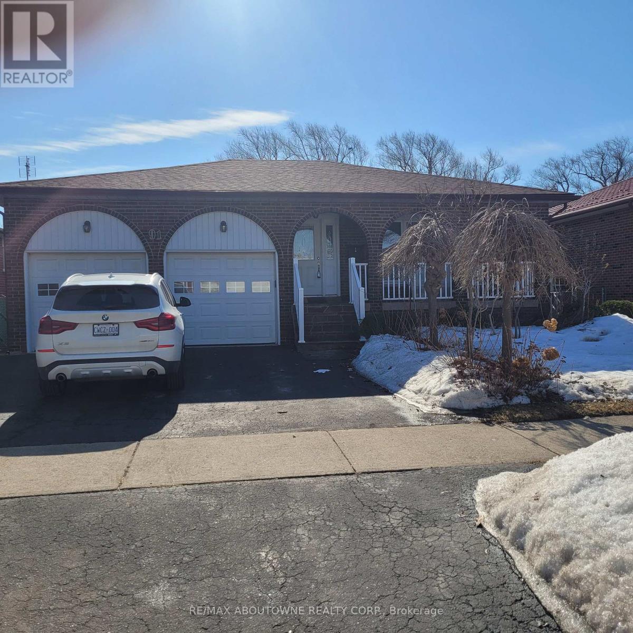203 - 1150 Eglinton Ave East Avenue
Mississauga (Northeast), Ontario
ALL INCLUSIVE! VERY BRIGHT RENOVATED OFFICE SPACE, 2ND FLOOR WALK UP IN A PROFESSIONALLY MANAGED BUILDING ON PUBLIC TRANSIT LINE. QUICK ACCESS TO HWY 410 & 403. EXCELLENT LOCATION WITH LOTS OF RESTAURANTS, RETAIL AND GYM NEAR BY. MONTHLY RENT IS GROSS AND INCLUDES UTILITIES. HST IS EXTRA. PLRENTY OF FREE PARKING ON SITE. (id:55499)
Royal LePage Elite Realty
53 Pressed Brick Drive
Brampton (Brampton North), Ontario
****POWER OF SALE**** Great Opportunity. Semi-detached brick and sided 2 storey 3 bedroom home with a family room on the 2nd floor. Family room can be used as a fourth bedroom. Large eat-in kitchen with granite countertop and a walkout to the spacious fenced rear yard. Generous sized Primary bedroom with a 4 piece ensuite and a walk-in closet. Family room on the 2nd floor has a fireplace. Hardwood floors throughout the house. Full finished basement with a bedroom, kitchen, rec room and a 4 piece bathroom. (id:55499)
Century 21 Fine Living Realty Inc.
Basement - 3321 Snowball Road
Mississauga (Lisgar), Ontario
Welcome to this 1 bedroom and large den with 1 Washroom basement, featuring a private entrance from side of house, Stainless steel appliances and quartz kitchen counter. The Large washroom comes with walk-in glass shower. It also offers the convenience of in-suite laundry on the same level and a dedicated parking spot on driveway. The location is close to Lisgar GO Station, shopping plazas, public transit, and more. Den can be used as a small bedroom. (id:55499)
RE/MAX Realty One Inc.
4 - 19 West Deane Park Drive
Toronto (Eringate-Centennial-West Deane), Ontario
Absolutely perfect and fully renovated 3-bedroom townhome in a prime central Etobicoke location. With modern finishes and engineered hardwood throughout, this home feels like new. It's filed with natural light and features modern window coverings. The spacious and stylish eat-in kitchen features quartz countertops, a beautiful backsplash, top-of-the-line stainless steel appliances, and ample space for dining. The floor plan flows seamlessly, complemented by redone stairs, new flooring, and fully renovated bathrooms.The main floor includes a dedicated hallway with a closet, a powder room, and private entry to the backyard. A large patio on 2nd floor provides an excellent outdoor space with direct access to the kitchen. The main bathroom features a gorgeous design with sleek black faucets, beautiful lighting and window for natural light. The spacious primary bedroom features a walk-in closet, while the all bedrooms include barn-style closet doors for space efficiency. Located in a child-safe neighbourhood, this home is perfect for young professionals or families. Conveniently located near public transit, it offers a direct bus to the subway and quick access to Highways 427 and 401, as well as Pearson Airport. Enjoy walking distance to West Deane Park, Centennial Park, recreation centre, pool and shops. Visitor parking is available.This home is equipped with modern smart home features, including a Level 2 EV charger in the garage, a smart lock with multiple access options (number combination, phone app, or fingerprint), smart switches in the living room and master bedroom, a smart thermostat, and motion sensor lighting on the ground floor and stairs. Flat ceilings with pot lights throughout and elegant crown molding on both the second and third floors complete this beautifully updated home. Laundry with front load washer and dryer with laundry sink located in unfinished basement which offers additional storage space. Front porch has bike racks. Low maintenance fee! (id:55499)
Royal LePage Your Community Realty
4193 Hogback Road
Clearview, Ontario
Walk out basement and an in-ground pool in Glencairn! This move in ready bungalow was built in 2016 and sits on a one acre, fenced lot. Open concept main floor feature a bright living room and stylish kitchen, complete with stainless steel appliances - all overlooking your backyard oasis. Main floor also features two bedrooms and a full bathroom. Lower level is fully finished with 2 additional bedrooms and 4pc bath. Large rec room with propane fireplace and bar/kitchenette area make this space perfect for entertaining. Basement walks out to private backyard complete with heated in-ground pool and pergola. Additional structure offers perfect change room or storage space. Oversized attached garage to fit all of your toys and tools. Extended driveway offers lots of parking. Conveniently located just 20 minutes to Alliston and 30 minutes to Barrie. Additional features: covered porch, central air, drilled well, carpet free, no rear neighbours ++ (id:55499)
RE/MAX Hallmark Chay Realty
15 Fredrick Avenue
Tiny, Ontario
Escape to this sun-filled 3-bedroom retreat, just steps from the shore! Nestled on a peaceful, tree-lined lot, this open-concept home is perfect for year-round living or a seasonal getaway. Enjoy a cozy backyard fire pit, newly installed windows (2022), and wheelchair accessibility for added comfort.Minutes from Wasaga Beach and close to city conveniences don't miss out on this rare rental opportunity! (id:55499)
Right At Home Realty
932 15 Line N
Oro-Medonte, Ontario
98.23 acres of level and open land with significant development potential located close to existing residential & commercial properties, major shopping, dining and entertainment, Lakehead University, Costco, and essential services. Orillias municipal boundaries require expansion to accommodate growth and this property is situated in one of the two focus study areas which could lead to anticipated beneficial zoning changes. Fronts Line 15 North, across from approved serviced development and borders Bass Lake Sideroad, offering multiple access points. The proposed Sewage Pump Station on Old Barrie Road, enhances the appeal for commercial and residential projects along with a potential 3rd fire station. Investing today for future development potential will work well with this opportunity since there is a very large 2 storey brick home, detached 35x60 shop/garage, and two large barns allowing income to be generated through the house rental, cash crop/land rental, and barn/storage. The majority of the property is Zoned Agricultural /Rural. (id:55499)
Century 21 B.j. Roth Realty Ltd.
14846 Yonge Street
Aurora (Aurora Highlands), Ontario
Prime Fast-Casual Restaurant Opportunity !!!**Welcome to The Feedery , an immaculate, high-visibility restaurant space designed for success**Strategically located in the heart of Aurora with premium Yonge Street exposure, this fully equipped, turn-key operation is ready for its next visionary owner** Key Features: 2,557 sq. ft. with exceptional street-facing visibility ** Full commercial kitchen featuring: 18-foot + 6-foot exhaust hood ** Extensive list of premium chattels & equipment Over $500,000 in renovations no expense spared**A stylish modern dining space now reimagined as a Multi-Brand Culinary Hub** The Feedery isn't just a restaurant its a food innovation space, currently home to four unique in-house brands offering a diverse range of cuisine**This dynamic model allows for: 1) Multi-brand operations under one roof; 2) Test kitchens & pop-ups for emerging food concepts Brand launching & franchising for ambitious entrepreneurs; 3)Partnership opportunities to minimize investment risk; 4) Complete restaurant conversion : bring your concept to life! 5)Flexible Purchase Options: Buy with the existing brands & concept and continue The Feedery's success or Rebrand & convert the space into your own unique restaurant vision 6)Sublease or partner with existing operators for a shared investment approach ***This is a rare opportunity to step into a premium, fully built-out restaurant space without the hassle and cost of starting from scratch.*** Serious inquiries only. Please do not go direct or speak to staff. (id:55499)
Bay Street Group Inc.
63 Seacoasts Circle
Vaughan (Maple), Ontario
Heres a clean and professional paragraph version of your townhome description: This spacious townhome is located in the heart of Maple and offers 3 large bedrooms, 1 additional recreational room on the lower fl, and 3 washrooms, providing plenty of space for your family. With over 1841 square feet of living space, this home is designed for comfort and functionality. Its just a 6-minute walk to the Maple GO Station, making commuting a breeze, and the Maple Community Centre with parks is right across the street, perfect for outdoor activities. Families will appreciate being in the Mackenzie Glen School zone, and you are just steps away from Walmart, Lowes, restaurants, and more for everyday convenience. Inside, youll find an open-concept main floor, a professionally finished kitchen, and a functional layout with designer laminate flooring and high ceilings throughout. The double car garage adds extra convenience and storage space. This townhome is ideal for those looking to live in a vibrant, family-friendly community. (id:55499)
Homelife New World Realty Inc.
309 - 4040 Finch Avenue E
Toronto (Milliken), Ontario
Medical Space Available! Ideal For Medical Or Dental Office or any Professional office. *Locate Your Practice In High Profile Scarborough North Medical Building* Profess. Managed Bldg Incl. Utilities, Common Area Cleaning, Main./Monitored Sec. Cameras, On Site Staff *This 4-Storey Medical Office Blgd W/Elevator. Minutes From Scarborough Health Network Hospital. No Exclusion Except Financial Institution, Blood Lab, X-Ray, Pharmacy. Currently No Orthodontist In Bldg. **EXTRAS** Electronic Card Access For After Hours. Ample Free Surface Parking. Ttc At Doorstep. Hours Of Operation: Monday - Friday 8 Am - 9 Pm. Saturday 8 Am - 5 Pm. Sunday 9 Am -4 Pm. (id:55499)
Royal LePage Your Community Realty
Ll07 - 4040 Finch Avenue E
Toronto (Milliken), Ontario
Medical Space Available! Ideal For Medical Or Dental Office. Formerly occupied by an orthotics/prosthetics clinic. Suitable for same or a tutoring operation, denturist, etc. Currently No Orthodontist In Bldg. *Locate Your Practice In High Profile Scarborough North Medical Building* Profess. Managed Bldg Incl. Utilities, Common Area Cleaning, Main./Monitored Sec. Cameras, On Site Staff *This 4-Storey Medical Office Blgd W/Elevator. Minutes From Scarborough Health Network Hospital. No Exclusion Except Financial Institution, Blood Lab, X-Ray, Pharmacy. **EXTRAS** Electronic Card Access For After Hours. Ample Free Surface Parking. Ttc At Doorstep. Hours Of Operation: Monday - Friday 8 Am - 9 Pm. Saturday 8 Am - 5 Pm. Sunday 9 Am -4 Pm. (id:55499)
Royal LePage Your Community Realty
1552 Dellbrook Avenue
Pickering (Brock Ridge), Ontario
Tucked within a tranquil forest setting, this property offers privacy and direct access to numerous trails. Perfect for outdoor enthusiasts, it provides a unique opportunity to live surrounded by nature, with hiking and biking right at your doorstep. Step into this updated family home featuring 3+2 beds and 4-baths, perfect for growing families or multi-generational living. Spacious main level offers separate living and dining room spaces, kitchen offering stainless steel appliances and breakfast area and a welcoming family room with a fireplace and walk-out to an expansive deck, complete with a gazebo and BBQ area for outdoor entertaining. Custom porch, interlock and railing upgraded in 2022. Step into the primary bedroom boasting a walk-in closet and a 4pc ensuite. Convenience is key with a main-level laundry room and direct garage access. Fully finished basement includes a separate kitchen, dining, and living area, plus 2 bedrooms, one with its own 3pc ensuite. Hardwood floors and pot lights throughout add a touch of elegance to every room. With a large backyard and well-designed layout, this home is an ideal choice for comfortable living. Minutes to all local amenities including Valley Farm Public School, Valley Farm Ravine, Major Oaks Park, Centennial Park, Ganatsekiagon Creek, Brock Ridge Community Park, River Trail, Seaton Trail, 8 min drive to Pickering Town Centre, & Pickering GO Station, easy access to highway 401, shopping, dining, 5 min drive to Pickering Golf Club and so much more! **EXTRAS** Backyard Fence & Deck (2018), Furnace & AC (2013), Custom Porch/Interlock/Railing & Basement Windows (1 Egress & 2 Regular) (2022), Hot Water Tank Owned, Garage Door Openers w/ 2 Remotes and CCTV. (id:55499)
Sutton Group-Admiral Realty Inc.
201 - 84 Aspen Springs Drive
Clarington (Bowmanville), Ontario
Welcome to the gorgeous #201-84 Aspen Springs Drive! This beautiful one bedroom condo is perfect for first time home buyers or downsizers! The location is unmatched, with nearby grocery stores, gyms, restaurants, shops, future GO Station, and picturesque walking trails along the river. The beautiful courtyard is convenient for dog owners, and the community is known for its friendly neighbours and low maintenance lifestyle. Entering the space, youll find the open concept living area has a functional layout and has hardwood flooring and impressive 9 foot ceilings. The Juliette balcony brings in plenty of natural lighting, and the secondary walk out balcony overlooks the scenic parkette and courtyardperfect for morning coffees! The sparkling kitchen has ceramic tile flooring, quartz countertops, stainless steel appliances and ample cupboard space. The bedroom features hardwood flooring, 9 foot ceilings and frosted sliding doors, to add separation and privacy from the main living space.Residents of this building enjoy access to fantastic amenities, including an indoor gym, a party room, hobby and library rooms. This building also has elevators for added convenience! (id:55499)
RE/MAX Hallmark First Group Realty Ltd.
208a - 4040 Finch Avenue E
Toronto (Milliken), Ontario
Medical space available! Ideal for Medical, Dental or any professional office. *Locate your practice in high profile Scarborough North Medical Building* Professionally managed building includes utilities, common area cleaning, main/monitored sec cameras, on site staff. *This 4-storey Medical Office Building w/elevator, minutes from Scarborough Health Network Hospital. No exclusions except financial institution, blood lab, x-ray, pharmacy. Currently no Orthodontist in building. **EXTRAS** Ideal for Medical, Dental or any professional office. Currently no Orthodontist in the building. No exclusion except financial institution, blood lab, pharmacy, physiotherapy. All showings weekdays 8AM to 3PM through Broker Bay. (id:55499)
Royal LePage Your Community Realty
Th5 - 85 Wood Street
Toronto (Church-Yonge Corridor), Ontario
Skip The Elevator And Live Street Level At This Never-Before-Offered End Unit Townhome At Axis Residences. With Only A Handful Of Ground-Level Townhomes In The Building, This Thoughtfully Designed 3+1 Bedroom Layout Has A Den That Functions As A Fourth Bedroom And Three Bathrooms, Including A Main Floor Powder Room And Primary Ensuite. This Home Is Perfect For Upsizers, Downsizers, Or Investors. The Open-Concept Main Floor Boasts Bright Living And Dining Areas, A Sleek Kitchen With Integrated Appliances, And A Wall Of Windows. Upstairs, Enjoy Generous Bedrooms, Including A Primary Suite With Floor-To-Ceiling Windows. Building Perks Include A Rooftop Patio, State-Of-The-Art Gym, Guest Suites, And A Business Centre. Includes Parking And Storage Locker. Prime Location Steps To College Subway Station On The Yonge Line, Five Minutes To The Financial District, TMU, U Of T, And A Wide Array Of Shopping, Cafes, And Entertainment. An Incredible Opportunity To Own A Unique Townhouse In The Downtown Core At Exceptional Value! (id:55499)
Harvey Kalles Real Estate Ltd.
4 - 12 Clarence Square
Toronto (Waterfront Communities), Ontario
This one-bedroom townhouse loft, tucked away from the action and in front of a park. With the downtown dominated by glassy new condos, this centrally located house is a rare find. This building is one of only a few unique properties in the area with both soaring ceilings and a historic back story. The unit available boasts a spacious 1 bedroom loft-style design with soaring ceiling. (id:55499)
Sutton Group-Admiral Realty Inc.
94 Princess Avenue
Toronto (Willowdale East), Ontario
Client RemarksLocation! Prestigious North York Neighbourhood *Mckee Ps And Earl Haig High School Area *Walking Distance To Subway North York Center Station, Supermarket, Schools, Shopping Ctr & All Amenities *Bright & Spacious Executive Home Practical Layout *Renovated Kitchen W/Stainless Steel: Dble Sink & Faucet, Fridge, Stove Top, Wall Mount Oven, Microwave & Dishwasher *Hardwood Floor, Main Floor Laundry, Direct Access To Garage , Looking For A A A Tenant Only! (id:55499)
Homelife Landmark Realty Inc.
4004 - 14 York Street
Toronto (Waterfront Communities), Ontario
This freshly renovated unit is located in a prime, iconic building at the heart of the city.Featuring a spacious one-bedroom plus den layout, it boasts a private balcony with breathtaking lake views. Brand new engineered hardwood throughout, open living area with tons of natural light.The kitchen includes elegant granite countertops and modern built-in appliances. Direct Path access, steps to CN tower, Harbour Front, Rogers Centre and so much more (id:55499)
Right At Home Realty
2704 - 155 Yorkville Avenue
Toronto (Annex), Ontario
Set in the heart of Yorkville, this 1+1 bed, 1 bath corner unit in Yorkville Plaza Residences offers an unobstructed east-facing view of the city skyline. Floor-to-ceiling windows bring in abundant natural light, with lush greenery in the summer and a stunning urban backdrop year-round. Inside, the open-concept layout seamlessly blends function and style. The modern kitchen is equipped with built-in appliances and sleek cabinetry, creating an efficient space for everyday cooking. Just beyond, the bay window offers the ideal spot to dine while taking in unobstructed views of the city skyline - whether you're starting your day with coffee or winding down in the evening. The bedroom provides a quiet retreat with expansive windows that frame the urban landscape, while the den includes built-in storage and comfortably accommodates a home office setup. Residents enjoy top-tier building amenities, including a state-of-the-art gym and 24/7 concierge service. The building is also Airbnb-friendly, making it an excellent opportunity for investors or homeowners seeking short-term rental flexibility. Step outside and immerse yourself in Yorkville's renowned shopping, dining, and cultural experiences. Stroll to designer boutiques, indulge in some of the city's finest restaurants, or explore nearby landmarks like the Royal Ontario Museum. The University of Toronto is just minutes away, and with two subway stations within walking distance, commuting across the city is effortless. Whether you're an urban professional, investor, or looking for a premium address in one of Toronto's most sought-after neighborhoods, this unit offers an unbeatable combination of location, lifestyle, and investment potential. ****Don't Miss the Virtual Tour & Floor Plan**** (id:55499)
Sage Real Estate Limited
301 - 220 George Street
Toronto (Moss Park), Ontario
Step into this oversized one-bedroom condo at O2 Maisonettes! Modern modern design meets ultimate convenience, featuring a spacious open-concept living and dining area perfect for entertaining, a sleek kitchen with high-end integrated appliances and ample storage, wood flooring throughout, and a large bedroom with a generous closet. Being a corner unit, the home boasts panoramic south-facing views that fill the space with natural light all in an unbeatable location just steps from TTC, top restaurants, cafes, shopping, and vibrant city life, making it an ideal choice for first-time buyers or savvy investors looking for a prime downtown gem! (id:55499)
Keller Williams Referred Urban Realty
112 Benton Street Unit# 704
Kitchener, Ontario
Stunning loft penthouse unit located in Arrow Lofts Condominiums minutes from downtown Kitchener. Bright sun filled one bedroom two bathroom open concept unit with oversized south facing windows and cork flooring throughout. Upgraded kitchen with built in stainless steel appliances, marble backsplash, granite counter, large island and walk in pantry. Primary bedroom is privately located on second level and is open to below with walk-in closet and 4piece ensuite. Level above merely steps away is rooftop patio with garden and barbeques perfect for enjoying summer evenings. Ideal location, steps to transit, restaurants and parks. This unit will not disappoint. (id:55499)
RE/MAX West Realty Inc.
N/a Knechtel Lane
Saugeen Shores, Ontario
Nestled on a quaint, peaceful tree canopied lane in the heart of charming & historical Southampton, this 50.33 x 118.15 foot lot is ready to build the home of your dreams on! Just steps from the vibrant amenities in town on High Street " & The Flag" this location provides easy access to all that both town & living the beach life have to offer allowing you to enjoy the vibrancy of local living while maintaining the quiet seclusion of your own private retreat tucked down Knechtel Lane. Nearby, youll discover the Bruce County Museum, the reflective waters of Fairy Lake with its picturesque trails, the Saugeen River, the harbour & sailboats. Walk to the sandy shores & breathtaking beach vistas of Lake Huron backed by dunes & a boardwalk, Chantry Island, scenic lighthouses & beautiful drives. For the adventurous-activities galore in all seasons - water-sports on the lake, fishing, golfing, tennis, sailing, biking, hiking , curling, x-country skiing, snowmobiling & more is just moments away. This area is also known for world class sunsets, adding an extra layer of charm to Southamptons allure. This 50.33 x 118.15 foot lot offers the perfect space to create a private oasis with lush gardens, outdoor lounge, wellness & entertainment spaces, al fresco dining space & more! Coastal, Beach house or Modern Farmhouse? With services already at the property line, this idyllic spot is a ready-made canvas for your dreams to take shape. Embrace this opportunity to become part of a vibrant & historic community - Southampton, where your dream home & a life well-lived await. (id:55499)
Sotheby's International Realty Canada
91 Curtis Road
Brampton (Brampton South), Ontario
**AS IS *** 5 BEDROOM (3+2) IN A BUNGALOW FRESHLY PAINTED THROUGH OUT, 3 BED ON MAIN FLOOR HARDWOOD ON MAIN LEVEL, BASEMENT FINISHED WITH WALK/OUT, AND 2 BEDROOMS, BASEEMNT HAS WALK OUT TO GREEN HOUSE. EAT-IN KITCHEN ON MAIN FLOOR. (id:55499)
RE/MAX Aboutowne Realty Corp.
Bachelor - 92 Swords Road
Whitestone (Hagerman), Ontario
This newly renovated suite, nestled in a private resort community on Lorimer Lake, offers the perfect escape with access to boating, fishing, swimming, and endless snowmobile trails in winter. Enjoy a relaxing lifestyle in this cozy, fully equipped home, surrounded by breathtaking lake views and professionally landscaped, maintenance-free grounds. A true retreat! (id:55499)
Royal LePage Real Estate Services Ltd.

