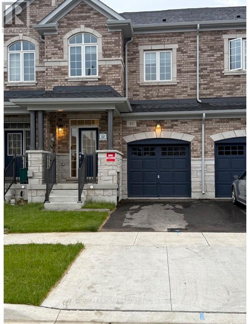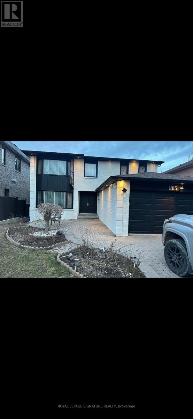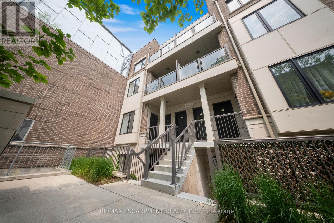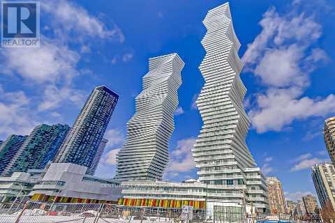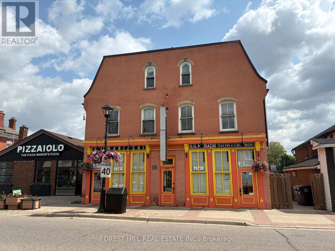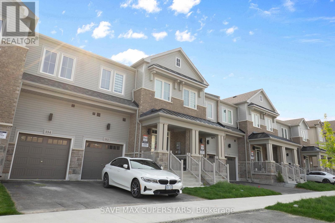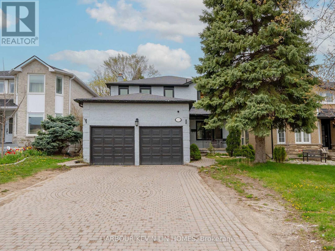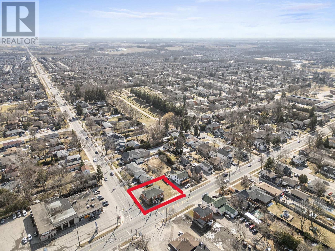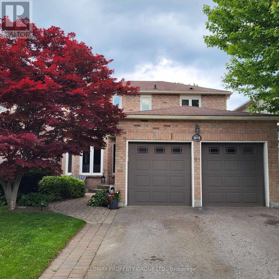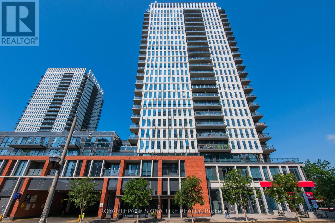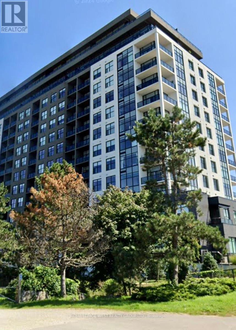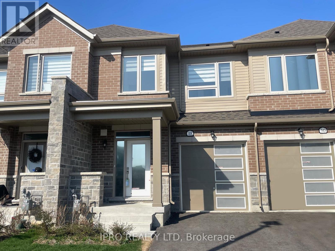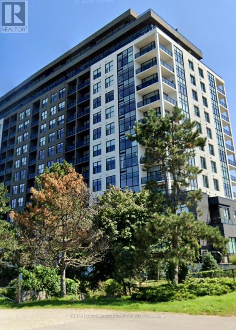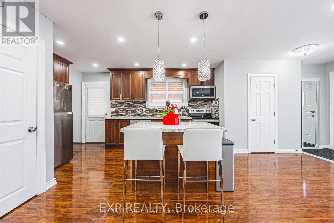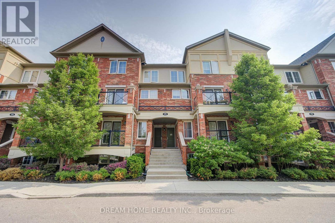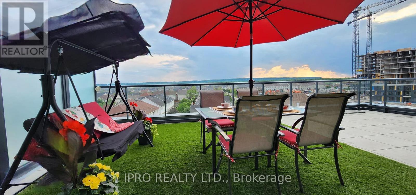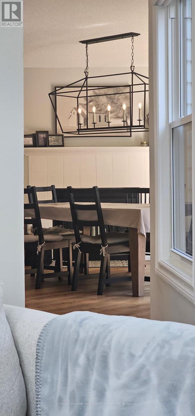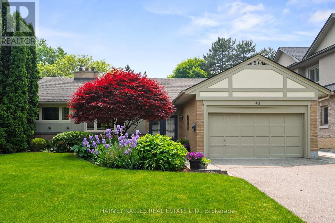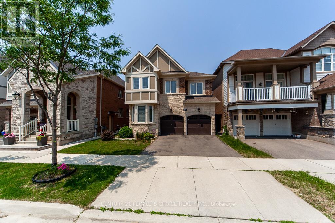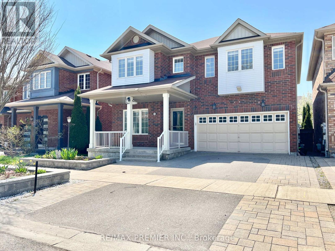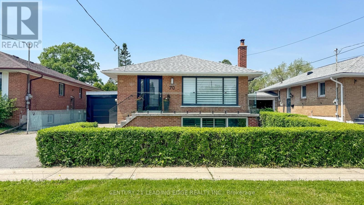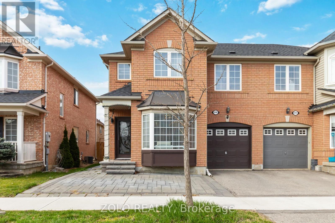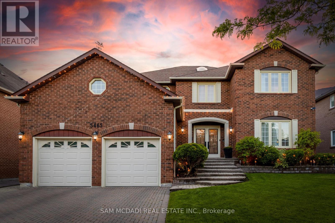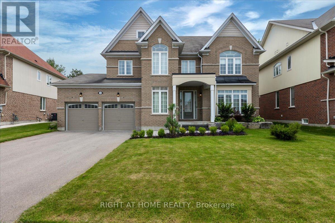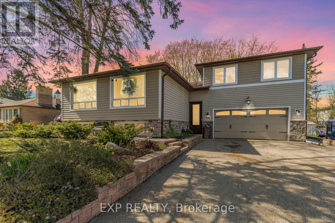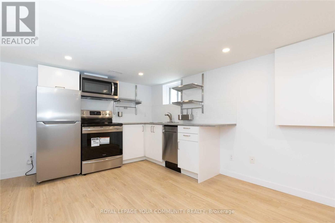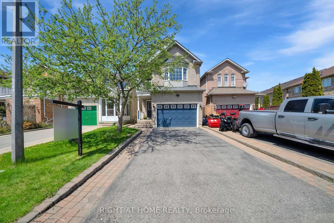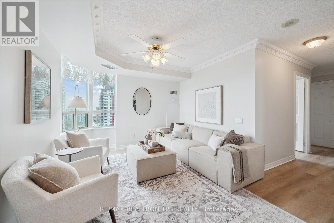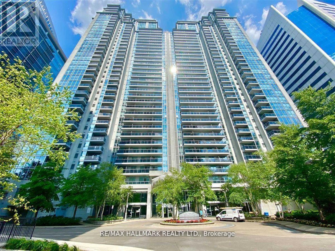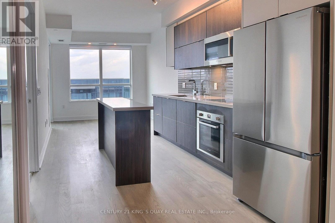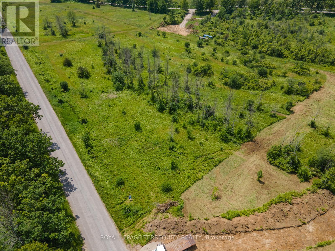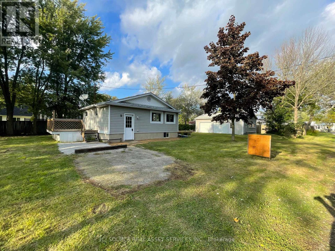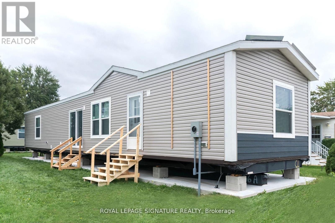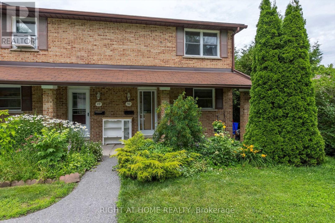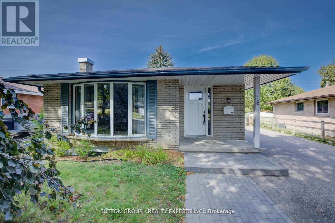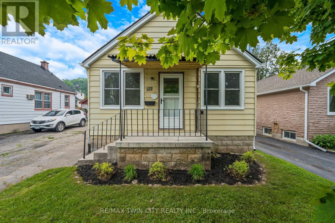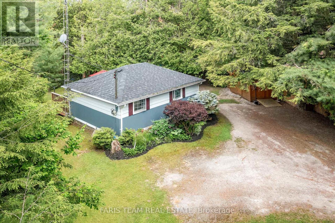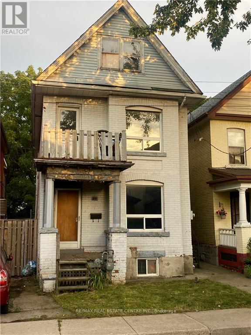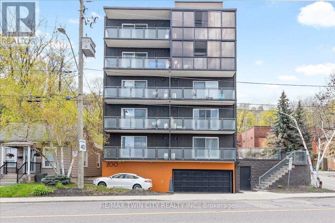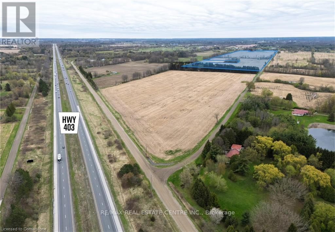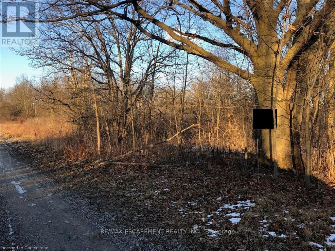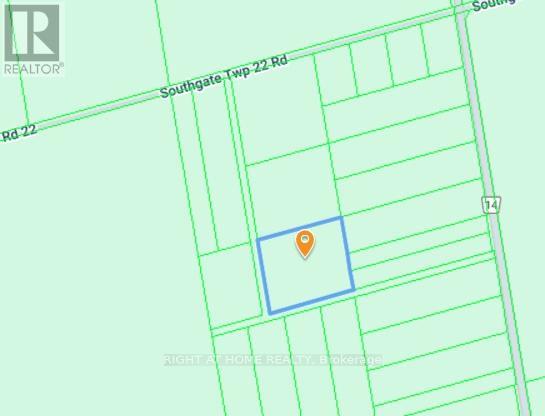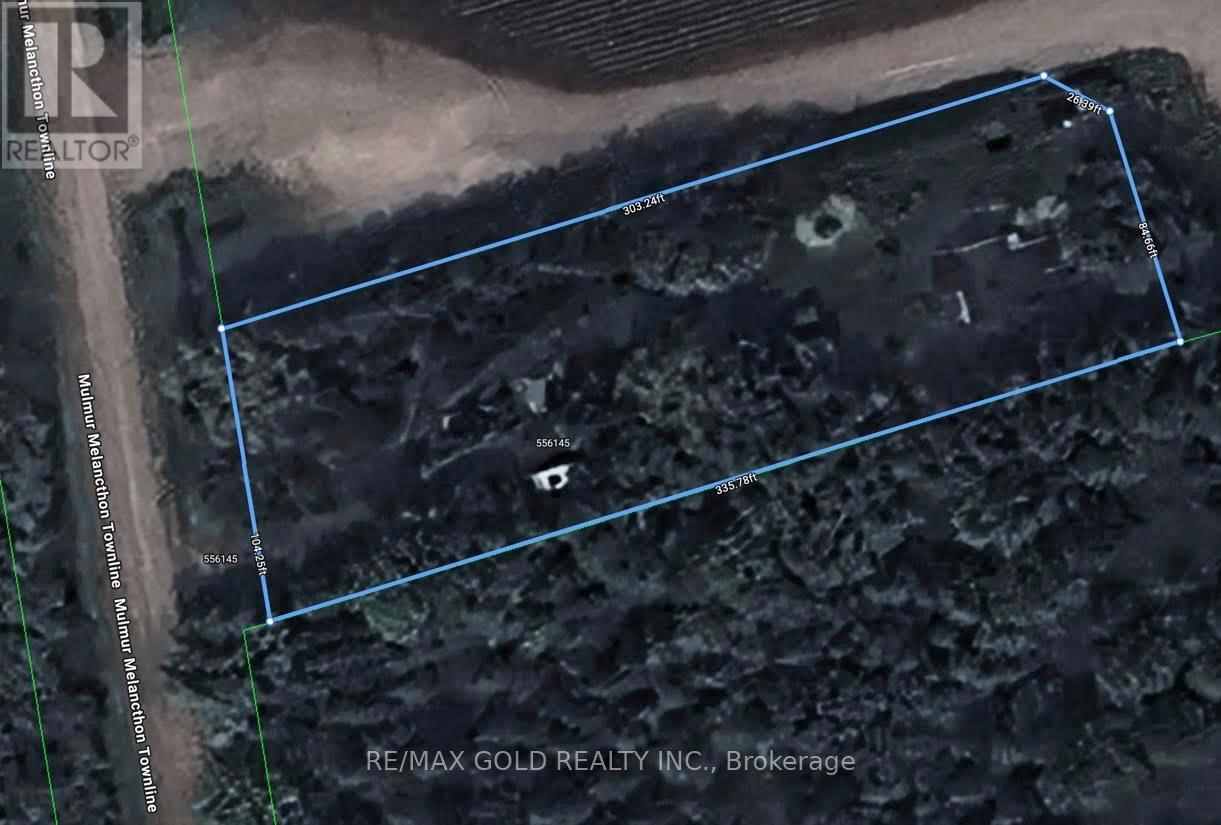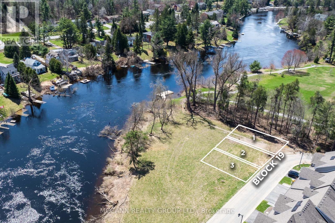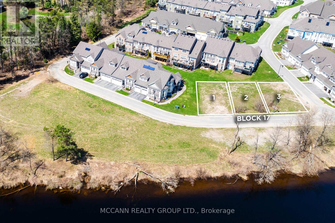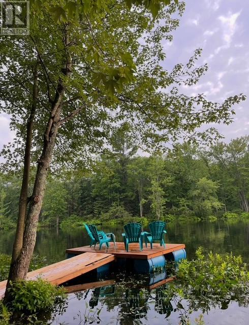43 Gledhill Crescent
Cambridge, Ontario
Stunning Freehold Townhouse for Lease in Sought-After East Galt! Welcome to this beautifully appointed freehold townhouse, ideally located in the prestigious and family-friendly community of East Galt. This move-in-ready home showcases quality craftsmanship and thoughtful design throughout, perfect for modern living. Step inside to a spacious and inviting foyer that opens to a bright, open-concept main floor featuring soaring 9-foot ceilings and stylish laminate flooring. The heart of the home is the gourmet kitchen, complete with stainless steel appliances, a center island, and ample cabinetry ideal for both everyday meals and entertaining. The adjoining dining and living areas are bathed in natural light from oversized windows and offer walkout access to the backyard, making the space feel warm and welcoming. Upstairs, you'll find three generously sized bedrooms, including a luxurious primary suite with a 5-piece ensuite bath and a large walk-in closet. A versatile flex area is perfect for a home office or study zone, while the convenient second-floor laundry room includes a stackable washer/dryer and laundry tub. The unfinished basement offers a blank canvas with large windows and a cold cellar, ready to be tailored to your needs be it storage, a home gym, or future living space. Additional features include a main floor powder room, inside access to the garage, and a rare second garage door providing direct access to the backyard. Located just minutes from schools, parks, shopping, restaurants, and major highways, this exceptional townhouse offers comfort, convenience, and style in one of Cambridge's most desirable neighborhoods. (id:55499)
Homelife Frontier Realty Inc.
1813 Spruce Hill Road
Pickering (Dunbarton), Ontario
renovated large 4 bedroom 4 full bathroom house with many upgrades located in one of the best part of Pickering in the area of multi million dollar homes ,very high ranking schools minutes of access to hwy 401 shops schools and more walkout separate entrance large basement 2+1 bedroom apartment with large legal windows fire rated ceiling and walls high ceiling fireplace private patio and access to nice backyard with gazebo mature trees ,all sizes and taxes to be verified by buyer and buyer agent (id:55499)
Royal LePage Signature Realty
332 - 6 Drummond Street
Toronto (Mimico), Ontario
Welcome to this stylish and spacious end-unit stacked townhouse, boasting one of the largest floor plans in the development. Tucked inside the community and overlooking a quiet, landscaped courtyard, this home offers a rare blend of privacy and modern urban living. Inside, you will be welcomed by a spacious, open concept main level with modern kitchen, living & dining areas, complemented by chic, contemporary finishes. Upstairs, the bedrooms have been thoughtfully designed with custom built-ins in the primary and murphy bed in the second bedroom allowing it to serve multiple functions. Enjoy seamless indoor-outdoor living with private balconies on both levels and a massive rooftop terrace; perfect for summer entertaining, or just relaxing. Located just minutes from the lake, parks, and the Mimico GO Station, this is the ideal home for professionals, couples, or anyone looking for convenience, comfort, and style. (id:55499)
RE/MAX Escarpment Realty Inc.
3206 - 3900 Confederation Parkway
Mississauga (City Centre), Ontario
Welcome to M City's iconic first towerone of Mississauga's tallest buildings conveniently located near Square One Mall, transit, restaurants, and all city centre amenities. This modern One-bedroom +1 Den with sliding door possibly a second bedroom. smart unit features soaring nearly 9-foot ceilings,floor-to-ceiling windows that span the entire unit, and a large full-length balcony offering incredible natural light and outdoor space. Enjoy stylish finishes throughout, including laminate flooring, granite countertops, sleek cabinetry, and mirrored closets in the partial ensuite. Includes modern built-in appliances, plus one locker and one parking space. A beautifully designed unit in a prime location leased and ready to go! (id:55499)
Century 21 Leading Edge Realty Inc.
4 - 235 Queen Street S
Mississauga (Streetsville), Ontario
Located In The Heart Of Downtown Village Of Streetsville! Open Concept 1 Bedroom Apartment With Laminate Flooring Throughout. Great Location - Minutes To Go Train, Library And Rec Centre. Enjoy All That Downtown Streetsville Has To Offer. (id:55499)
Forest Hill Real Estate Inc.
152 Greer Street
Barrie, Ontario
Stunning 1-year-old, 1985 sq ft townhouse at 152 GREER ST, featuring over $66,000 in premium builder upgrades and 9 ft ceilings on the main floor. The chef-inspired kitchen showcases sleek slate grey QTK cabinets, luxurious Calacatta Nuvo quartz countertops, a Cyclone chimney hood, and an elegant Oriental White marble chevron backsplash. Stainless steel appliances, a Blanco undermount sink, and custom cabinetry with a 3-bin pull-out recycling unit and magic corner cabinet combine style with smart storage. The spacious main floor features an open-concept great room with upgraded hardwood flooring and an abundance of natural light, as well as a large dining area, an open concept 9-foot ceiling on the main floor, and oak stairs. The main-floor laundry includes extended cabinetry for added comfort and convenience. The unfinished look-out basement features a bathroom rough-in and a 200-AMP electrical service, offering excellent future development potential. Upstairs are three bright bedrooms and a large loft with a walk-in closet ideal for a home office or extra living space. The primary bedroom features his and her walk-in closets, hardwood floors, and a 3-piece ensuite. Secondary bedrooms also offer hardwood flooring, ample closet space, and oversized windows. Bathrooms throughout include concrete countertops, raised vanities, and modern hardware for a polished finish. Located just minutes from Barrie South GO Station (2-minute drive/15-minute walk), with quick access to shopping, grocery stores (Costco, Metro, Walmart, Sobeys, Zehrs), restaurants, schools, parks, golf, Highway 400, and Friday Harbour. This move-in-ready home offers a perfect blend of style, function, and location. Don't miss this exceptional opportunity! Taxes yet to be assessed. (id:55499)
Save Max Superstars
133 O'connor Crescent
Richmond Hill (North Richvale), Ontario
Welcome To This Beautifully Finished, Exceptional Family Residence In The Highly Sought-After Prestigious North Richvale Community. This Home Boasts *** 3 Self Contained Apartments With Separate Entrances, Perfect For Potential Rental Income *** This Home Offers Over 3,800 Sq Ft of Luxurious Living Space (2,334 sq ft above grade per MPAC + Basement). 4+2 Bedrooms, 4 Bathrooms and 1+1 Kitchens. Southern Exposure, Allowing for Tons of Natural Sunlight, Boasting Welcome Foyer, Custom Staircase with Wrought Iron Pickets. Expansive Windows, Extensive Pot Lights, Premium Hardwood Floor Thru-Out Main Floor and Second Floor. Crown Molding Further Enhance The Elegance Of The Home. Family Room with Granite Fireplace. Chef's Inspired Kitchen Featuring Stainless Steel Appliances, Quartz Countertop, Quartz Slab Backsplash, Large Breakfast Area Perfect For Casual Meals. Convenient Access To A Private Backyard, Featuring Professional Landscaped Garden Perfect For Enjoying Outdoor Living Experience. The Primary Bedroom Retreat Complete With A Totally Renovated Spa-Quality 4-Piece Ensuite, Featuring Designer Vanity With Quartz Countertop, Free Standing Deep Soaker Tub, Seamless Glass Shower, With Rain Shower Head, Walk-In Closet, And Spacious Sitting Area, Providing A Serene Sanctuary For Relaxation. Professionally Finished Self-Contained Basement Apartment Featuring 2 Separate Units, Each Unit Has it's own Kitchen, Bedroom, a 3 Piece Bathroom and Living Room, Ideal for Potential Rental Income. This Rare Opportunity To Own Such A Remarkable Property Won't Last Long. The Perfect Blend Of Luxury And Practicality In One Of The Most Desirable Neighbourhoods! (id:55499)
Harbour Kevin Lin Homes
13 2nd - 135 Addison Hall Circle
Aurora, Ontario
Brand New Built Modern office space available in prime location of Aurora. Ready to move in unit with all work completed by the landlord.Unit consists of 5 individual offices,a boardroom ,reception area,two washrooms(one handicap accessible) and a pantry area.All rooms have large windows for a lot of natural light.Skylight also in the reception area. TMI approximately $ 5 per sq feet. Floor plans attached (id:55499)
Homelife Landmark Realty Inc.
6745 Main Street
Whitchurch-Stouffville (Stouffville), Ontario
Attention Investors & Builders A Rare & Lucrative Opportunity! Step into history while securing your financial future with this one-of-a-kind investment gem! This stunning Georgian-style legal triplex is home to AAA tenants, ensuring immediate rental income. Originally a 19th-century hotel, this historical treasure sits on a newly rezoned RN5 lot with approved site plans & architectural drawings to build an additional triplex totaling six income-generating apartments! Multiple Investment Strategies for Maximum Returns: Expand with Ease: With site-specific provisions in place, all that's needed is the building permit to break ground on the new triplex. Renovate & Reimagine: The existing structure is incredibly strong, offering the opportunity to modernize or even add a fourth unit. Phased Development Option: Maintain cash flow with current tenants while constructing the new addition, then renovate the existing building for even greater rental potential! Prime Location. High Rental Demand. Endless Potential. Seize this rare chance to own a piece of history while maximizing your investment potential. Properties like this don't hit the market often! Act now! (id:55499)
Right At Home Realty Investments Group
1619 Deerbrook Drive
Pickering (Liverpool), Ontario
Immaculate Open-Concept Home with Custom Kitchen and Private Treed Backyard! Step into this beautifully updated open-concept home, thoughtfully designed for modern living and everyday comfort. The heart of the home is a custom kitchen featuring many pot drawers, soft-close doors, under-cabinet lighting, built-in oven and cooktop stove, built-in dishwasher, built-in garbage system, and a spacious custom pantry, a dream space for any home chef. The dining room boasts a cozy fireplace, creating a warm and inviting atmosphere perfect for family meals or entertaining guests. This home offers fully renovated bathrooms, including a luxurious master ensuite with a deep bubble jet tub and custom cabinetry, providing a relaxing spa-like experience. Enjoy natural light throughout with updated windows, and step outside to your own private, treed backyard, a serene and shaded retreat for relaxing, gardening, or summer gatherings. Extra bedroom in basement with 3pc bathroom and recreation room, great for guests or family. Large extra-deep double door pantry and large storage space in basement. Main floor laundry. Direct garage entry from main floor with updated insulated garage doors and custom storage shelving. With quality finishes throughout and attention to detail in every corner, this home is the perfect blend of elegance, comfort, and privacy. Move in and enjoy! (id:55499)
Alloway Property Group Ltd.
902 - 170 Sumach Street
Toronto (Regent Park), Ontario
Welcome to the Best Two Bedroom Two Bath Floor Plan in the Building! With Unobstructed Views this Split Plan Unit Brings Together Modern Design with Elegant Finishes. Stainless Steel Appliances From 2022 - Bosch: Cooktop, Built-In Oven & Dishwasher; LG Fridge; GE Washer/Dryer. Unit 902 Boasts a Large Breakfast Bar, Granite Counters, and New Flooring (2025). The Open Concept Main Rooms Bring Brilliant Light to all Corners of the Unit. Both Bedrooms have Three Huge Windows with Incredible Views, as well as Ensuite 4 piece Bathrooms. LOCATION LOCATION LOCATION Minutes Walk To Distillery, Pam McConnell Aquatic Centre, Cabbagetown & Riverdale Farm. Acclaimed Restaurants, Cafe's and Bakeries. Incredible Amenities: Basketball, Pickleball & 2 Squash Courts, Gym, Rooftop Patio with BBQs, Billiards Room, Party Room, Screening Room. Entertainment, Media and Piano Lounges. Community Gardens and Shared Courtyard. (id:55499)
Royal LePage Signature Realty
108 - 1878 Gordon Street
Guelph (Pineridge/westminster Woods), Ontario
Welcome to this spacious and beautifully appointed one-bedroom suite in one of the most sought-after upscale residences in the heart of South Guelph. Featuring soaring 10-foot ceilings and elegant engineered hardwood flooring, this bright and modern unit offers refined comfort and style. The large, upgraded kitchen showcases contemporary finishes and ample counter space-perfect for cooking and entertaining. Enjoy the warmth and ambiance of the built-in electric fireplace, adding a cozy yet sophisticated touch to the open living space. Thoughtful details such as crown moulding, modern neutral decor, and three oversized storage closets elevate the suite's appeal. Additional features include upgraded stainless steel appliances and undermount lighting in the kitchen, pot lighting and convenient in-suite stackable laundry. Step out onto the private balcony to take in stunning views of lush greenery. Residents enjoy access to premium amenities, including a golf simulator room, guest suite, state-of-the-art fitness centre, and a striking party room with panoramic views from the 13th floor-ideal for entertaining. One underground parking space is included. It's an ideal opportunity for a University of Guelph student who enjoys a quiet alternative to student living or professionals seeking a quiet, upscale residence in a vibrant, growing community. Experience the perfect blend of comfort, convenience, and luxury in this exceptional South Guelph suite -- an ideal place to live. (id:55499)
Royal LePage West Realty Group Ltd.
48 Edminston Drive
Centre Wellington (Fergus), Ontario
Introducing a gorgeous unit in sought after neighbourhood in Fergus. Boasting a total of 2040 sqft with the basement.(basement not finished), this Sorbara built model is ample, great layout, boasting 9' ceilings, lots of natural light, floor to ceiling fibre insulation in unspoiled basement, enlarged window in tall basement, furnace wisely placed in a corner allowing great clear area for a finished basement at buyers request, HE furnace. air filter system. (id:55499)
Ipro Realty Ltd
108 - 1878 Gordon Street
Guelph (Pineridge/westminster Woods), Ontario
Welcome to this spacious and beautifully appointed one-bedroom suite in one of the most sought-after upscale residences in the heart of South Guelph. Featuring soaring 10-foot ceilings and elegant engineered hardwood flooring, this bright and modern unit offers refined comfort and style. The large, upgraded kitchen showcases contemporary finishes and ample counter space-perfect for cooking and entertaining. Enjoy the warmth and ambiance of the built-in electric fireplace, adding a cozy yet sophisticated touch to the open living space. Thoughtful details such as crown moulding, modern neutral decor, and three oversized storage closets elevate the suite's appeal. Additional features include upgraded stainless steel appliances and undermount lighting in the kitchen, pot lighting and convenient in-suite stackable laundry. Step out onto the private balcony to take in stunning views of lush greenery. Residents enjoy access to premium amenities, including a golf simulator room, guest suite, state-of-the-art fitness centre, and a striking party room with panoramic views from the 13th floor-ideal for entertaining. A storage locker is conveniently located on the same floor as the unit, and one underground parking space is included. Located just steps from all major retailers and with direct bus service to the University of Guelph student, or for buyers seeking a quiet upscale residence in a vibrant, growing community. Experience the perfect blend of comfort, convenience, and luxury in this exceptional South Guelph suite - an ideal place to live or invest. (id:55499)
Royal LePage West Realty Group Ltd.
14 Belmont Drive
Brampton (Avondale), Ontario
This Well-Maintained Detached Home Sits On A Generous Lot And Offers A Great Mix Of Space, Style, And Flexibility. It features 3 bright, Spacious Bedrooms Plus A Fully Legal 1-Bedroom Basement Apartment With Its Own Covered Entrance, Which Is Perfect For Extended Family Or Rental Income. Inside, Enjoy A Carpet-Free Layout With Upgraded Laminate Flooring, Smooth Ceilings, And Pot Lights Throughout. Large Windows Bring In Plenty Of Natural Light, And California Shutters Provide Added Privacy And Style. The Modern Kitchen Includes Newer Stainless Steel Appliances. Featuring Three Updated Bathrooms And A Functional Layout, This Property Is Ideal For Families Or Savvy Buyers Looking For A Great Investment. Upgrades Include New Concrete Walkways, And A Full Security System For Peace Of Mind. Located In A Sought-After Neighbourhood Just Minutes From Highway 410 And The GO Station. This Move-In-Ready Home Has Everything You Need. Book Your Private Showing Today! (id:55499)
Exp Realty
#17 - 2484 Post Road
Oakville (Ro River Oaks), Ontario
Discover this gorgeous, FULLY FURNISHED 2-bedroom, 2-bathroom townhouse offering nearly 1,000 sq.ft. of bright, open-concept living space, all on one level with no stairs! Located in the highly sought-after Waterlilies Complex (Dundas & Trafalgar), this home is steps away from top schools, shops, parks, and provides easy access to highways. Features: Includes 1 Parking, Spacious open-concept layout with abundant natural light Modern kitchen with granite countertops, stainless steel appliances, and ceramic tile flooring Quality laminate flooring throughout Convenient underground parking available Fully furnished with stylish, modern furnishings Perfect for professionals, small families, or anyone seeking a low-maintenance, move-in-ready, stylish home in a prime location. Being very close to the police station, this house is very safe! Don't miss out schedule a showing today! (id:55499)
Dream Home Realty Inc.
A507 - 3200 Dakota Common
Burlington (Alton), Ontario
Rare Unit!! 2 Bedroom Unit With 747 Sqft Of Outdoor Terrace/Balcony Space Perfect For Entertaining!! Unit Features 756Sqft Of Living Space . Primary Bedroom Comes Complete With 4 Pc Ensuite, Bedroom Has Large Private Balcony. Open Concept Living/Dining Room With Laminate Flooring Throughout W/ Large Outdoor Terrace and smart system with screen for control of doors, AC, Parking and others. Building Features: Outdoor Pool On The Rooftop Deck. High-End, Resort-Quality Amenities Include: 24-Hr Concierge, Security Guard, Bbq Area, Gym & Fitness Centre, Yoga Space, Steam Room, Sauna, Party Rm, Games Area, Car Wash, Pet Spa, Visitor Parking, Etc. Close To 407, Qew, Go Transit, Groceries, Shops, Schools Etc. (id:55499)
Ipro Realty Ltd.
2130 Salma Crescent
Burlington (Headon), Ontario
Here's a beautifully upgraded 3+1 bedroom home nestled in a quiet, family-friendly neighborhood in Headon Forest. This move-in ready property offers the perfect blend of modern updates, functional design, and inviting outdoor living. Making it an ideal place to call home. From the moment you arrive, the curb appeal stands out with a freshly painted brick exterior, brand new windows and doors, updated gutters, and a new garage door. Step inside to discover a warm and contemporary interior, with over 80% of the home freshly repainted in modern tones and luxury vinyl flooring flowing seamlessly throughout the main and upper levels. The heart of the home is the custom-designed kitchen, featuring sleek cabinetry, a quartz island with seating, stunning quartz countertops, and a matching backsplash. Whether you're preparing a family dinner or entertaining guests, this space is as functional as it is beautiful. Upstairs, three generously sized bedrooms provide comfort and flexibility for family living, while the renovated stairwell adds a refined architectural touch. The additional bedroom option in the lower level/basement, offers extra space for guests, a home office, or a recreation areatailored to your needs. Enjoy peace of mind with thousands spent in recent upgrades, including a new roof and skylights, and brand new appliances. Custom blinds throughout the home add a finishing touch of elegance and privacy. Step out into the backyard oasis, where outdoor living takes center stage. With a thoughtfully designed layout, this space is perfect for summer barbecues, family gatherings, or quiet evenings under the stars. This home is more than just a house...it's a home thoughtfully renovated for modern living. Dont miss your chance to own this gem in one of Burlingtons most desirable communities. (id:55499)
Keller Williams Real Estate Associates
43 Hartfield Road
Toronto (Edenbridge-Humber Valley), Ontario
Welcome to 43 Hartfield Road, a rare opportunity in the heart of Etobicoke's prestigious Humber Valley Village. This four-bedroom, two-bathroom bungalow sits on a beautiful 60 x 140 ft lot, backing onto a parkette, offering space and privacy in one of the West Ends most sought-after communities. With a functional floor plan, spacious principal rooms, and a walkout basement, this home presents outstanding potential to move in, update, or build new and create a residence truly tailored to your needs. The west-facing backyard is beautifully landscaped with mature trees, perennial gardens, and lush greenery and offers a sun-filled retreat that seamlessly blends natural beauty with outdoor functionality. Whether you're entertaining, gardening, or simply relaxing in the tranquil setting, the outdoor space is a true extension of the home. Set on a quiet, tree-lined street and surrounded by elegant homes, 43 Hartfield Road is nestled in a serene, family-friendly pocket of Humber Valley Village. The updated Humbertown Shopping Centre, nearby parks, top-rated golf courses, and essential amenities are all within walking distance. Enjoy easy access to TTC, major highways, Pearson International Airport, and a strong selection of local schools. Whether you're envisioning a custom estate, a thoughtful renovation, or enjoying the home as-is, this is an opportunity to secure a property with unmatched potential and location in one of Etobicoke's most established and desirable neighbourhoods. (id:55499)
Harvey Kalles Real Estate Ltd.
183 Beaveridge Avenue
Oakville (Oa Rural Oakville), Ontario
Showings from Jun 16, Location Location Location , Priced To Lease, Welcome to this stunning, detached, 4 bedroom home in the desirable Oakville preserve area. Ideal for professionals or families. Upgraded features thru-out, including a modern kitchen with quartz counter-tops, built-in appliances, built-in oven and microwave. The primary bedroom boasts a luxurious 5-piece ensuite with a glass enclosed shower.The laundry is conveniently located on 2nd floor. Enjoy the proximity to all essential amenities, including Oakville Trafalgar hospital, top-rated schools, shopping centers, transit options and major highways. Ideal for AAA tenants. Strictly no smoking or pets. **EXTRAS** S/S appliances including fridge, stove, dishwasher, washer & dryer. Comes with a garage door opener and remote, all existing ELF's and window coverings. Blinds installed for added convenience and style. Fresh painting on June 14th. All Appliances and window coverings included. (id:55499)
Century 21 People's Choice Realty Inc.
155 Penndutch Circle
Whitchurch-Stouffville (Stouffville), Ontario
Welcome to 155 Penndutch Circ. Feel the joy, This beautiful home comes with many upgrades, 9 feet ceiling on main floor, has easy flow layout from living room, dining room, modernized kitchen, family room has fireplace, hardwood floor, an office and a bathroom on the main floor. finished basement with additional bedroom and family recreation area, and 4th bathroom and plenty of enclosed storage space, on the 2nd floor has 4 Bedrooms, 2 bathrooms, Large size Bedrooms and plenty of closet space. 2nd floor equipped with solar tube (sun tunnel) installed to provide bright natural sunlight. A well maintained oasis backyard that ready the summer BBQ party and outdoor activities for the family and friends. Home sits on a quiet and desirable street in a location that close to all amenities, public parks, schools, day care centre, Shopping plazas, Supermarkets, Health care clinics & worship places. Backyard awning with remote & garden shed. Sport Swim Spa are included. Backyard awning with remote & garden shed. Sport Swim Spa included. (id:55499)
RE/MAX Premier Inc.
70 Wexford Boulevard
Toronto (Wexford-Maryvale), Ontario
This stunning newly renovated bungalow in the heart of desired Wexford looks like a dream home!standout features: Main Floor Kitchen: Extra tall cabinets with quartz counter top matching backsplash.8-foot center island with a waterfall countertop. All stainless steel appliances. Built-in laundry for convenience. Overlooks the spacious living and dining area. Living & Dining Room: Large bay window for plenty of natural light.Stunning new hardwood floors throughout. 3 Bedrooms: Primary Bedroom:Spacious with a double closet and large window. Second & Third Bedrooms: Equally spacious with large windows and ample natural light. Bathroom: Newly renovated with built-in cabinets for storage. Raised Basement:Great Room:Cozy fireplace for a warm ambiance.Laminate flooring throughout. Kitchen &Dining:White, gleaming kitchen combined with a dining area. 2 Bedrooms: Two spacious bedrooms with large above-ground windows. Bathroom: Spacious with a stand-up shower. Private Laundry: Conveniently located with a private entrance. Exterior & Location: Driveway & Carport: Long driveway with a carport converted to garage that fits up to four vehicles. Location Highlights: Short walk to schools, shopping, and public transportation. Just a few minutes' drive to major highways for easy commuting.This bungalow offers a perfect blend of modern design, functionality, and convenience, making it an ideal home for families or anyone looking for a stylish and practical living space. (id:55499)
Century 21 Leading Edge Realty Inc.
846 Luxton Drive
Milton (Be Beaty), Ontario
Welcome to Your Perfect Family Home in Hawthorne Village! This 4+2bedroom, 4-bathroom semi-detached house has been freshly painted and well cared for((AC/Furnace(2021) Roofing(2021)), so you can move right in and start making memories! Its got everything you need.On the main floor, you will find a spacious living and dining area, perfect for family meals. The cozy family room is the ideal spot to relax, and sliding doors lead to a full-size patio great for BBQs, get-togethers, or just enjoying the outdoors. Generous sized kitchen with modern countertops and lots of storage. Upstairs, the bedrooms are roomy and comfortable, including a primary suite with a closets and a private 4-piece ensuite with a soaker tub perfect for unwinding after a long day.Need extra space? The fully finished basement has you covered! With 2 bedrooms, a big rec room, and a 3-piece bath, its perfect for guests, in-laws, or even a hangout space for teens. Outside, this home has great curb appeal with a covered porch and a interlocked double driveway that fits two cars side by side, no more shuffling cars in the morning! Plus, the location is amazing, walking distance to McDuffe Park and Beaty Library and just minutes from top-rated schools, parks, shopping, transit, and highways. Its a perfect place where your family can grow, laugh, and make lifelong memories.Come take a look and see if it feels like home! (id:55499)
Zolo Realty
5465 Shorecrest Crescent
Mississauga (East Credit), Ontario
Nestled on a rare 62 x 177 ft ravine lot backing onto the Credit River, this executive residence offers over 5,000 sq ft of refined interior and a lifestyle defined by privacy, comfort, and natural beauty. From the moment you arrive, the home makes a lasting impression welcoming you with a dramatic double-height foyer, elegant crown moulding, and expansive windows framing breathtaking year-round views. Perfectly suited for both family living and entertaining, the main level showcases generous principal rooms with layered lighting, faux hardwood and tile flooring, and seamless flow throughout. The upgraded chef's kitchen is the heart of the home, complete with quartz countertops, premium stainless steel appliances, and a sunny breakfast area with open sightlines to the family room. Step outside to your private backyard retreat, where a cedar deck, in-ground saltwater pool (with all-new equipment), irrigation system, and landscape lighting create a resort-inspired setting ideal for summer gatherings or serene evenings under the stars. Upstairs, the primary suite is a true escape, boasting two walk-in closets and a spa-quality 6-piece ensuite with a freestanding tub, double vanities, and a glass shower with tranquil ravine views. A junior suite with its own private bath provides flexible space for guests or teens, while two additional bedrooms share a stylish 4-piece bath.The partially finished basement holds endless potential for a gym, theatre, or in-law suite, with direct access to a rare garage lift allowing space for up to three vehicles. Located in a quiet, family-friendly enclave near acclaimed schools, River Grove Community Centre, Heartland, Square One Shopping Centre, and major highways, this is an unmatched opportunity to own in one of Mississauga's most scenic pockets. (id:55499)
Sam Mcdadi Real Estate Inc.
12 Mount Crescent
Essa (Angus), Ontario
Welcome to 12 Mount Crescent, where timeless design and upscale finishes define this exceptional 4-bedroom, 3.5-bathroom residence in one of the area's most sought-after communities. Boasting just over 3,000 sq ft above grade on a 60x147 ft lot, this stunning home blends traditional charm with over $200,000 in premium upgrades, offering the perfect setting for families seeking both comfort and sophistication.Step through the grand entryway into a 20-ft soaring foyer, highlighted by an opulent gold leaf chandelier, setting the tone for the elegance that flows throughout. The heart of the home is the gourmet chefs kitchen, complete with top-of-the-line Thermador appliances, including a 48-inch gas range, custom quartz countertops and backsplash, and an oversized island ideal for entertaining.Rich engineered hardwood flooring runs throughout the home, complemented by custom Closets by Design organizers in every closet. The spacious primary retreat features a luxurious 5-piece ensuite, while each of the three additional bedrooms offers its own ensuite, providing comfort and privacy for every member of the family.The beautifully landscaped backyard is your personal oasis, featuring patio stonework, a full sprinkler system, and plenty of room for outdoor living. The home also features a tandem two-car garage, a fully landscaped front and back yard, and a wired security system for peace of mind.Ideally located just minutes from major shopping centers, highway access, and surrounded by parks, scenic trails, and top-rated schools such as Angus Morrison Elementary and St. Joan of Arc Catholic High School, this home truly checks every box.Dont miss your chance to own this one-of-a-kind property that combines traditional luxury with family-focused design. The list goes onthis home must be seen to be fully appreciated. (id:55499)
Red Apple Real Estate Inc.
32 Kemano Road
Aurora (Aurora Heights), Ontario
Exceptional Space, Value & Possibilities at 32 Kemano Road, Aurora. Discover unmatched space, craftsmanship, and opportunity at 32 Kemano Road offering over 3,000 sq ft of inspired living. A rare 720 sq ft heated & insulated garage/workshop, and premium upgrades throughout all on a mature 60 x 108 ft lot in one of Auroras most desirable communities.This thoughtfully designed 3+2 bedroom, 3 bathroom home is perfect for growing families, multigenerational living, hobbyists, home-based businesses, and anyone seeking a property that offers both lifestyle and long-term value. Key Highlights: Radiant heated floor in the primary ensuite ultimate comfort & luxury, Tankless hot water system- energy efficiency & endless hot water, Private loft-style primary retreat with spa-like 5-piece ensuite & walk-in closet, Fully finished lower level with separate entrance, 2 bedrooms, full kitchen & bath ideal for extended family, guests, or independent living. A 720 sq ft heated & insulated garage/workshop with direct home access perfect for tradespeople, hobbyists, car enthusiasts, or home-based professionals, Six-car driveway with custom brick & stone exterior, Backyard oasis with natural Koi pond & patio for entertaining. A true lifestyle property with room to grow, create, and thrive experience everything 32 Kemano Road has to offer. (id:55499)
Exp Realty
Lower - 1370 Woodbine Avenue
Toronto (East York), Ontario
Beautifully renovated, bright and spacious one-bedroom basement apartment located at 1370 Woodbine Ave in desirable East York. Featuring modern finishes, fresh paint, stylish pot lighting, and large windows providing abundant natural light. Enjoy your own private separate entrance ensuring privacy and convenience. Ideal living space for singles or couples seeking comfort and accessibility. Included amenities: utilities (hydro, heat, water, A/C), high-speed internet. Conveniently located steps from schools, parks, Taylor Creek Trail, TTC transit, shopping, restaurants, and easy access to the DVP. Don't miss the opportunity to call this sought-after neighborhood home! (id:55499)
Royal LePage Your Community Realty
6 Beadle Drive
Ajax (South East), Ontario
Located in a family-friendly neighbourhood and walking distance to amenities, strong schools, and parks this home is an absolute must-see! This stunning, modern 2-storey detached home with finished basement complete with separate entrance in Ajax offers the perfect blend of style, functionality, and space. Featuring 3 spacious bedrooms along with a 2nd floor family room with balcony that can easily be converted to a 4th bedroom by adding a door. This home is perfect for growing families or those who love to entertain. Once you enter the home you are greeted by a formal entrance looking into a large open-concept modern living room with plenty of space to be used as a combined dining area. The bright kitchen with newer appliances offers ample cupboard space, and a large open dining area complete with walkout to the deck and fully fenced backyard. The finished basement is a true standout, complete with a separate walk-up entrance and egressed windows, offering endless possibilities for an in-law suite, or great rental potential. This home features neutral colours, excellent finishes, and plenty of natural light throughout with endless possibilities. The backyard provides a private retreat for relaxation along with the large deck off the kitchen. This home also includes a 200amp service, a large 1.5 garage complete with EV charger hookup, and plenty of storage space. Location! This family-friendly community is perfect for buyers seeking a peaceful, well-connected neighbourhood just 3 minutes to the Hospital, 3 Minutes to Ajax Community Centre, 3 minutes to the 401 and short drive to the 412 and GO Transit. South East Ajax offers a rare blend of lakeside living and suburban convenience, with beautiful waterfront trails, sandy beaches, and vibrant parks right at your doorstep. Don't miss out on this unique opportunity, great for growing and multi generational families, and those seeking a space that can provide potential future rental income. (id:55499)
Right At Home Realty
2402 - 61 Town Centre Court
Toronto (Bendale), Ontario
Unbeatable Value! Discover a rare opportunity to own this expansive 3-bedroom, 2 full bathroom corner suite in the highly sought-after Forest Vista by Tridel. Spanning 1,365 sq. ft., this bright and airy home offers a well-designed layout with breathtaking views. The large primary bedroom features a 4-piece ensuite and generous closet space, while the separate living and dining areas provide ample room for entertaining. The additional family room offers a perfect retreat, and the kitchen with a breakfast area is ideal for enjoying your morning coffee while soaking in the natural light. Freshly painted and luxe laminate flooring throughout adds to the beauty of this well maintained home. Adding to the appeal, this unit includes two rare underground parking spots and a locker, ensuring exceptional storage and convenience. Residents enjoy resort-style amenities located on Level B2, including an indoor pool and jacuzzi, a fully equipped fitness center, billiards and ping pong rooms, a theatre room, a games room, a party room, guest suites, and 24/7 concierge and security services. Perfectly situated in the heart of Scarborough, this condo is just steps from Scarborough Town Centre, offering premier shopping, dining, and entertainment. With easy access to Highway 401 and public transit, as well as nearby parks and grocery stores, every essential is within reach. Whether you're looking to downsize, upsize, or invest, this stunning corner suite delivers the perfect blend of space, comfort, and convenience. (id:55499)
RE/MAX Realtron Tps Realty
812 - 4978 Yonge Street
Toronto (Lansing-Westgate), Ontario
Welcome to the luxurious condo living at Yonge/Sheppard! This stunning 1-bedroom unit, located in a prestigious Menks condominium, offers an array of modern amenities and conveniences to enhance your lifestyle. Open-Concept Kitchen With Granite Counter Top. Direct underground access to the Sheppard and North York subway stations. A 24-hour concierge service ensures security. Underground Direct Access To Empress Mall, Loblaws Supermarket, Theatre, Shops,Restaurants, City Hall, Central Library. Tim Hortons At Your Door, Minutes To Hwy401. (id:55499)
RE/MAX Hallmark Realty Ltd.
802 - 2 Teagarden Court
Toronto (Willowdale East), Ontario
Brand New One Bedroom Unit in a luxurious Boutique Condo building located in a very convenient location - Bayview Subway Station, meaning You don't need a car. Serenity and Convenience at the same time. Bright and spacious, Beautiful building and tree view. 9' ceiling, laminate flooring throughout. Double Door Mirror Closet in Foyer, Living room walks out to the balcony. Stainless Steel Appliances in open concept kitchen, quartz counter top, Center Island, soft close hinges for all cabinets, Track Lights, under cabinet lightings, back splash, two tone cabinet. Zebra Roller Blinds, 4 Piece bathroom, soaker tub with glass door. Concierge. Great amenities include a gym, yoga studio, media room, games room, rooftop deck, and BBQ area. Across to Bayview Village Shopping Centre, Supermarket, High End Restaurants, Coffee Shops, Schools and Park. Mins to TTC, Hwy 401. (id:55499)
Century 21 King's Quay Real Estate Inc.
5310 Sully Road
Hamilton Township, Ontario
Welcome To Rice Lake Estates, An Exclusive Enclave Consisting Of 16 Picturesque Building Lots. Fronting On A Paved Road With Year Round Access, This Beautiful 2+ Acre Lot Has A Depth Of 440' On One Side, and 335' On The Other. Walking Distance To The Lakeside Village Of Harwood On Rice Lake, Easy Access To 407 & 401 And A Short Drive To The Quaint Town Of Cobourg! Please See Development Charges & Other Charges If Any. Look for Virtual Tour Link For Aerial Views Of Land And Surrounding Area. Buyer To Pay The Municipal Development Charges & Other Charges If Any. The Buyer To Satisfy Himself That All Permits & Authorizations That May Be Necessary And/Or Advisable Relating To The Buyer's Use Of The Subject Prop Are Readily Available. **EXTRAS** Buyers Are Advised To Do Their Due Diligence With Regards To All Aspects Of The Subject Property And Their Intended Use Of It. (id:55499)
Royal LePage Terrequity Realty
9 Walter Drive
Haldimand (Nanticoke), Ontario
* PEACOCK POINT! *, Lake Erie Lakefront Area 7 & 9 Walter Dr. (Water Dr.) Haldimand, Nanticoke (Selkirk) N0A 1L0 Lake Erie's Golden South Coast, Open Concept 4 Season Cottage/Home/Investment Property. Ready to Customize to your own Tastes, with Full Height, Full Basement. Highly Sought After Triple Wide Lot, Very Rare for Peacock Point, 180 feet x 85 feet (.35 Acres), Currently set up as one bedroom, more could easily be added. 25x32' Insulated Garage/Work Shop/Studio, Metal Roof & Exterior, with Hydro. This Secondary Building has Loads of Potential & Possibilities. Two large decks to capture sunset, and sunrise. Two separate driveways. Beautiful Mature Hardwoods, Red Maple. Easy access to Marinas, Walk to Park, Beach, General Store, Community Centre. Lots of windows and natural light. Quiet, Lakefront Community. 20 mins to Port Dover45 mins to Hamilton, Brantford & 403 90 mins to GTA or London **EXTRAS** *For Additional Property Details Click The Brochure Icon Below* (id:55499)
Ici Source Real Asset Services Inc.
142 Regency Drive
Chatham-Kent (Chatham), Ontario
This brand new Modular Home is ready to be called your new home. Offering 2 bedrooms and twoBathrooms. Split design with bedrooms at each end. This home is a CSA A277 standard home. The Livingroom, kitchen and dining room are open concept. Vinyl flooring starts in the kitchen, Living room,dining room, bathroom and hallway. All new fridge, stove, dishwasher, furnace and water heaterincluded. Lot fees include garbage pick up, snow removal on main roads and taxes will be $699.00/MO.All Buyers must be approved by St Clair Estates for resident approval. **EXTRAS** Awaiting Hydro, Gas and water hook-up (id:55499)
Royal LePage Signature Realty
50 - 996 Sydenham Road
Peterborough South (East), Ontario
Available for Lease is this gorgeous, highly sought after corner unit facing Rochelle Court which is nestled on a quiet cul-de-sac. One of the few units in this complex that has a clear street view. Recently updated and painted. Conveniently located to schools and parks, Hwy 115 and walking distance to the Otonabee River and transit. There are 3 bedrooms, 3 washrooms and 2 parking spots! Parking is one designated space and one additional parking pass which has to be registered with Property Management. This property features a large spacious living room with a beautiful has fireplace and a walkout to the back patio. The front patio is covered and surrounded by beautiful gardens. The lower level has a 3 pc bathroom, rec room with a wet bar and ample storage area with laundry. References, employment letter, and credit check are required. All utilities and hot water tank rental are not included. (id:55499)
Right At Home Realty
Bsmnt - 18 Jay Court
Kitchener, Ontario
Great Location! Immaculate Basement for Rent in a Sought-After Neighborhood. This charming home, located on a quiet court, offers the perfect balance of comfort and convenience With 2 spacious bedrooms and 1 washroom, ideal for small families or professionals looking for a peaceful yet well-connected living space. The Interior Features 2 Spacious Bedrooms & 1 Washroom. Large Living Room Perfect for relaxing or entertaining. Expansive Kitchen Fully equipped with S/S appliances. Separate Laundry in the Basement for Extra convenience. LVP flooring throughout, for a clean and modern feel. The double-wide driveway parks 6+ Cars. Close To All Amenities, Schools, Hwy, Shopping, Parks, Trails, Public Transport, 5 mins to Fairview Mall, 14 mins to University Waterloo and Laurier University, 8 Mins to Conestoga College, Hospital. The home backs onto the McLennan Trail with easy access to McLennan Park. (id:55499)
Sutton Group - Realty Experts Inc.
122 Tait Street
Cambridge, Ontario
Discover this delightful 2-bedroom possible 3 bedroom, 1-bath bungalow nestled in the desirable West Galt area, ideal for first-time home buyers, downsizers, and investors alike. This wartime gem is move-in ready and waiting for its new owner. Recent updates include new electrical, windows and doors, soffit facia and trough, attic insulation, fresh paint, and updated flooring throughout, providing a clean, modern feel while retaining its original charm. The living spaces offer a warm and inviting ambiance, perfect for everyday living. Enjoy the fully fenced backyard, ideal for gardening, outdoor activities or just soaking up the sun rays. Situated in a friendly neighborhood, this property is close to parks, schools, and local amenities. Don't miss this opportunity to make this charming bungalow your new home or investment! Schedule a viewing today! (id:55499)
RE/MAX Twin City Realty Inc.
21 Stanley Road
Kawartha Lakes (Carden), Ontario
Top 5 Reasons You Will Love This Home: 1) Discover the ultimate peaceful lakeside living at this enchanting four-season retreat, perfectly perched on an elevated point along 130' of pristine natural shoreline where you can take in breathtaking, panoramic views of the Talbot River from the expansive interlock patio, a tranquil setting ideal for relaxing mornings, sunset dinners, or entertaining under the stars, alongside seamless boat access to Lake Simcoe and beyond 2) Cozy and inviting home presenting a main living room opening directly onto a private deck, offering additional sweeping water views and an effortless indoor-outdoor flow, whether you're sipping coffee at sunrise or hosting guests, every moment is framed by natures beauty 3) Boating enthusiasts will appreciate the dry boathouse, conveniently located beside a 20' dock, perfect for year-round storage of your boat and water toys, keeping them protected and ready for your next adventure 4) For hosting family and friends, a charming additional bunkie with its own shower provides a flexible, private space, ideal for guests, kids, or even a home office 5) All of this is nestled on over half an acre of lush, mature trees, offering serenity, shade, and exceptional privacy, whether you're ready to enjoy the property as-is or dreaming of expanding and creating your dream lakefront estate. 444 above above grade sq.ft. Visit our website for more detailed information. (id:55499)
Faris Team Real Estate
60 William Street
Hamilton (Landsdale), Ontario
Incredible opportunity to finish what has already been started! This legal non-conforming triplex has been completely gutted down to the studs and walls, offering a blank canvas for your vision. Customize each unit to your specifications and bring this property back to life. All three units are ready for your finishing touches whether you're looking to renovate and resell, or create rental income. Easy showings available dont miss out on this exciting investment opportunity! This is a must-see for any serious investor or renovator looking for their next project. (id:55499)
RE/MAX Real Estate Centre Inc.
600 - 200 Charlton Avenue E
Hamilton (Corktown), Ontario
Spectacular Corktown Penthouse with Stunning Views. Spectacular, private 1b/1b penthouse, perched on top of a boutique Corktown building with sweeping views of the Escarpment and City. This luxe unit, on a floor all by itself, has stunning and endless north and south views and features an oversized bedroom with a king-size bed, walk-in closet and in-suite laundry. The sleek kitchen has stainless steel appliances, dishwasher and marble backsplash and is adjacent to a bright, spacious dining room. The living room features a Juliette balcony, a large 4-seater sofa and TV, cable and WIFI. The luxe bath with glass shower enclosure also has high-end finishes throughout. Enjoy the convenience of downtown living without being IN downtown. This stunning unit is 2 minutes from St Joe's Hospital, 5 minutes from Hamilton GO, 5 Minutes from City Hall and James street restaurants, bars, shops and galleries. (id:55499)
RE/MAX Twin City Realty Inc.
1642 Colborne Street E
Brant (Brantford Twp), Ontario
98-Acre Farm Exceptional Opportunity in Brant County Located just minutes from Garden Avenue and Highway 403, this prime 98-acre flat farmland offers a rare combination of rural charm and urban convenience. Fronting directly on Colborne Street East (Highway 2), the property features a large barn structure and excellent road exposure. With its strategic location near major transportation routes and city amenities, this farm presents agricultural use, or long-term investment. (id:55499)
RE/MAX Real Estate Centre Inc.
Lot 11 Hald-Dunn Townline Road
Haldimand, Ontario
6 Acre country paradise located at the end of the travelled portion of a country road, just a 10 minute commute to Binbrook/Cayuga /Dunnville. Mature treed property surrounded by Bush and farmland provides a private setting. The subject property is regulated by the NPCA, on a mud road. (id:55499)
RE/MAX Escarpment Realty Inc.
0 Southgate Road
Southgate, Ontario
Excellent 11.5 acres land in Dundalk area, Grey County, located close to intersection Southgate Rd 22 and Grey Rd 14 (south, west), distanced 12 min west from Township of Southgate, 13 min from Dundalk, 30 min to Shelbourne, zoning R6, Saugeen Valley stream on east-north side of the lot. (id:55499)
Right At Home Realty
80 Wyldewood Beach Road
Port Colborne (Sherkston), Ontario
Welcome to your dream waterfront cottage at Sherkston Shores Park! This charming retreat offers three cozy bedrooms and one bathroom, making it perfect for family getaways or a serene escape. Step outside onto the expansive composite covered deck, where you can relax and enjoy breathtaking views of the water. Inside, the cottage features a comfortable and inviting interior designed for both relaxation and convenience. The property is financeable, making it an accessible opportunity for those looking to invest in a slice of paradise. Sherkston Shores Park is a vibrant community with a wealth of amenities right at your doorstep. Dive into fun at the park's impressive waterpark, let the kids explore the playgrounds, or challenge your family to a round of mini golf. For entertainment, there's an arcade, and dining options include restaurants, food trucks, and seasonal farmer's markets. With so much to do, you'll never be short of activities. This waterfront cottage offers the perfect blend of comfort and convenience in a lively and engaging environment. Don't miss your chance to own a piece of this exciting picturesque community! (id:55499)
RE/MAX Escarpment Realty Inc.
556145 Mulmur Melancthon Townline
Mulmur, Ontario
Attention Builders and Investors! .80 acre of prime land await your vision. Zoned for residential, currently has burnt house on this lot. Your dream project is ready to break ground. Located in quiet neighbourhood. This property offers endless possibilities. Don't miss this exceptional opportunity! (id:55499)
RE/MAX Gold Realty Inc.
19&21&23 Kent Crescent
Bracebridge (Monck (Bracebridge)), Ontario
Rare Waterfront Development Opportunity on the Muskoka River! This is one of only two blocks available in an exclusive development, build three attached homes. A unique chance to build your dream waterfront residences. Just steps to the water and a short walk to shops and restaurants this location checks all the boxes for lifestyle and convenience. Whether you're a builder, investor, or looking to collaborate with the builder who constructed the other stunning homes in the complex, this offering delivers exceptional flexibility and value. The property includes three premium parcels sold as one, all fronting directly on the serene Muskoka River ideal for luxury townhomes or a shared project between friends or family. Picture three individuals each purchasing a lot to build custom attached homes in a spectacular riverside setting. Don't miss this incredible opportunity to own and build on Muskoka waterfront. The common element condo corp includes lawn care in the summer and snow removal for your driveway is done in the winter. (id:55499)
Mccann Realty Group Ltd.
30&32&34 Kent Crescent
Bracebridge (Monck (Bracebridge)), Ontario
Rare Development Opportunity on the Muskoka River! This is one of only two blocks available in an exclusive development, build three attached homes. Just steps to the water and a short walk to shops and restaurants this location checks all the boxes for lifestyle and convenience. The property includes three premium parcels, all with a view of Serene Muskoka River. Whether you're a builder yourself, investor, or looking to collaborate with the builder who constructed the other stunning homes in the complex, this offering delivers exceptional flexibility and value. Build your own and sell the other two, build and sell all three. Alternatively, picture three individuals each purchasing a parcel to build custom attached homes in a spectacular riverside setting. The opportunities are endless. Don't miss this incredible opportunity to own and build with a view of the Muskoka waterfront. The common element condo corp includes lawn care in the summer and snow removal for your driveway is done in the winter. (id:55499)
Mccann Realty Group Ltd.
629 Bowen Road
Havelock-Belmont-Methuen (Belmont-Methuen), Ontario
Welcome to 629 Bowen Road a rare opportunity to own a pristine waterfront lot in the heart of Havelock-Belmont-Methuen Twp. This exceptional property offers breathtaking year-round views of the Crowe River, creating the perfect canvas for your dream home or cottage retreat. Imagine waking up to serene water vistas and spending your days kayaking, paddleboarding, or swimming right from your doorstep. With hydro available at the road and the option to purchase the sellers generator, the groundwork is laid for creating a customized escape tailored to your vision. Whether you're seeking a peaceful getaway or planning to build your forever home, this vacant lot provides the ideal setting to bring your plans to life. Don't miss the chance to secure your own slice of waterfront paradise a tranquil haven just waiting for your personal touch! (id:55499)
Royal LePage Burloak Real Estate Services

