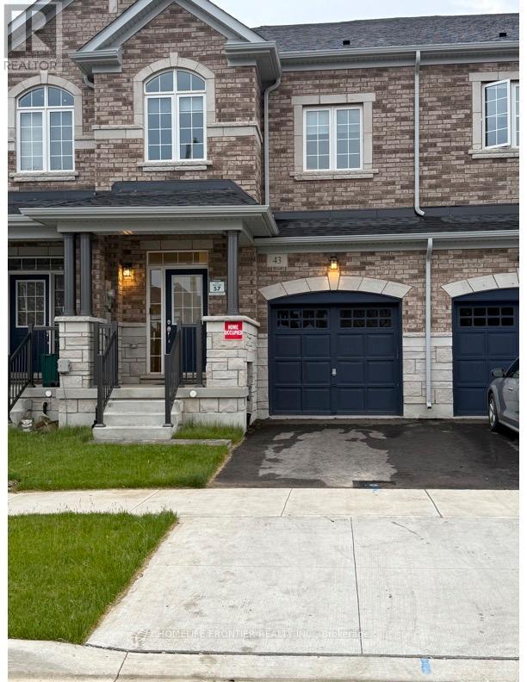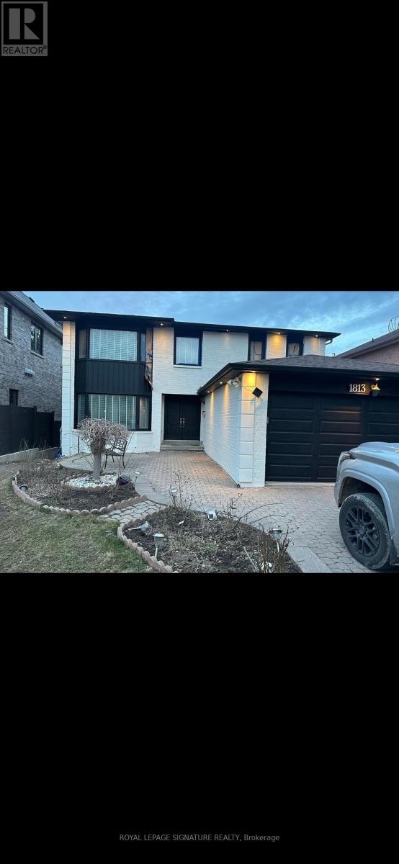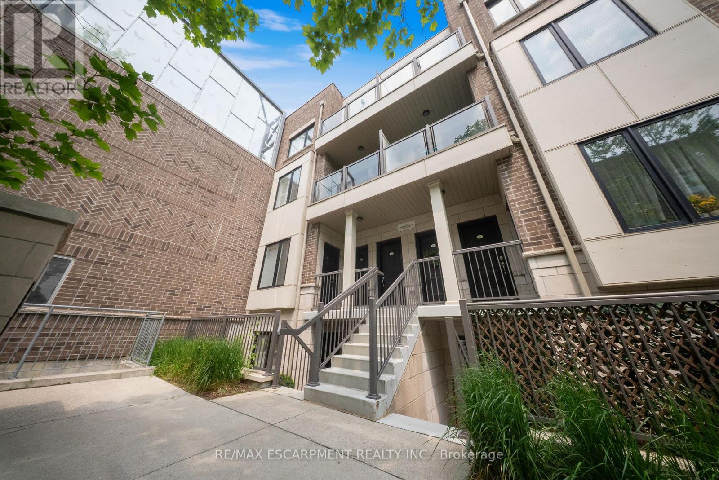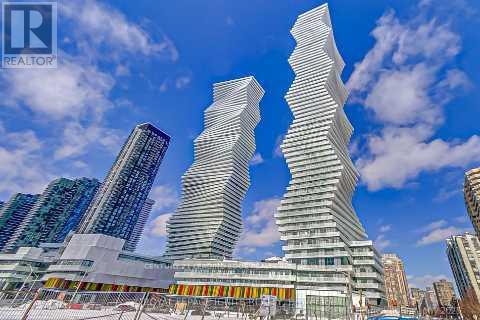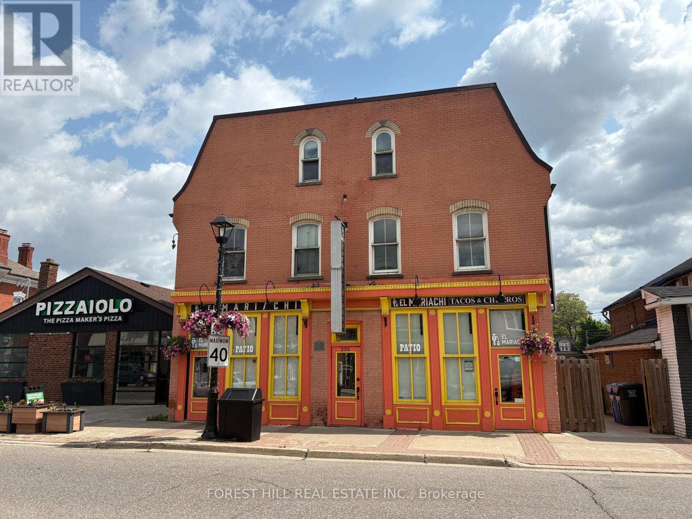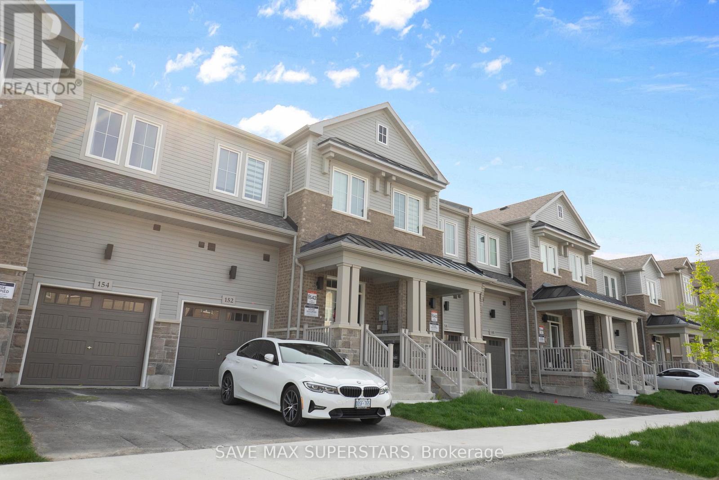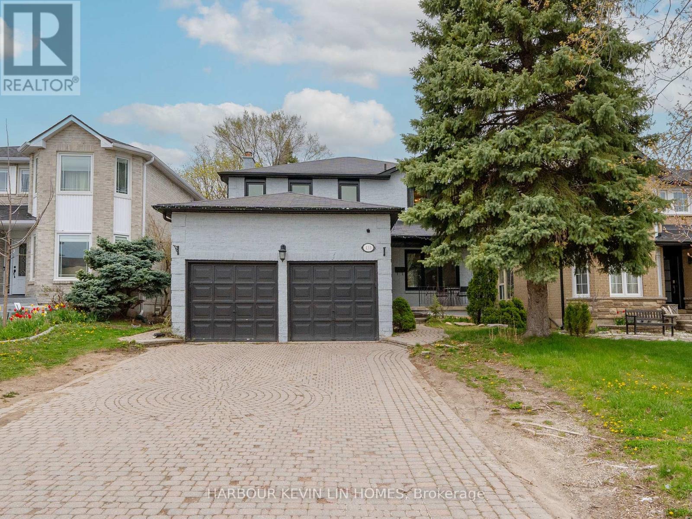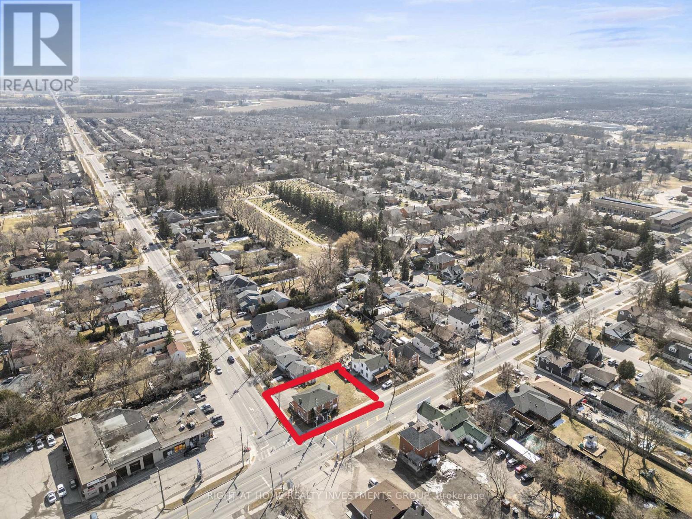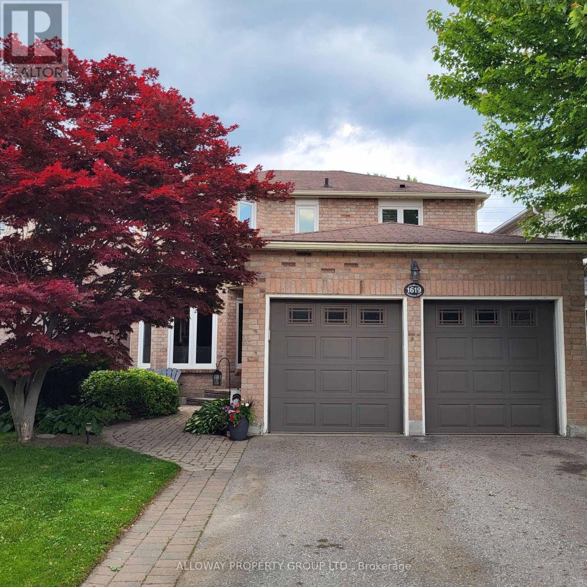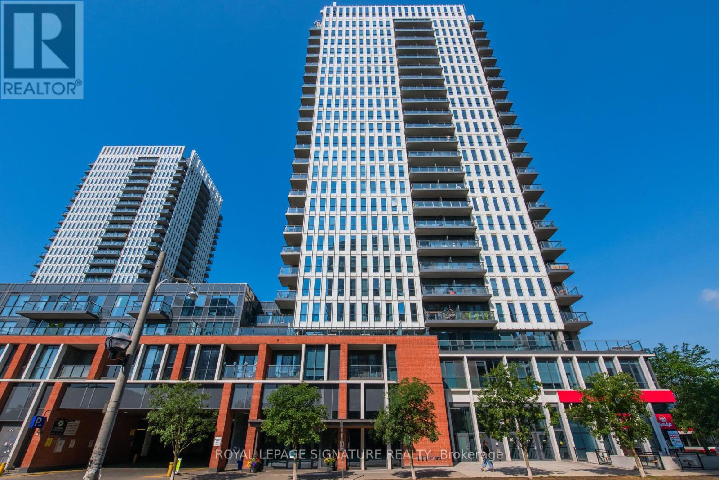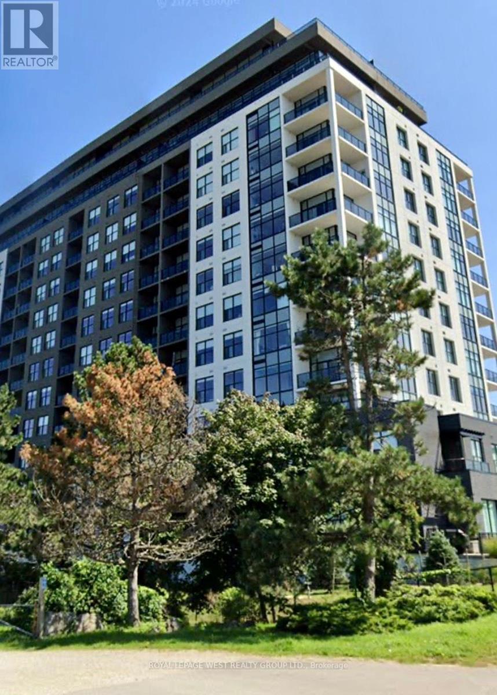43 Gledhill Crescent
Cambridge, Ontario
Stunning Freehold Townhouse for Lease in Sought-After East Galt! Welcome to this beautifully appointed freehold townhouse, ideally located in the prestigious and family-friendly community of East Galt. This move-in-ready home showcases quality craftsmanship and thoughtful design throughout, perfect for modern living. Step inside to a spacious and inviting foyer that opens to a bright, open-concept main floor featuring soaring 9-foot ceilings and stylish laminate flooring. The heart of the home is the gourmet kitchen, complete with stainless steel appliances, a center island, and ample cabinetry ideal for both everyday meals and entertaining. The adjoining dining and living areas are bathed in natural light from oversized windows and offer walkout access to the backyard, making the space feel warm and welcoming. Upstairs, you'll find three generously sized bedrooms, including a luxurious primary suite with a 5-piece ensuite bath and a large walk-in closet. A versatile flex area is perfect for a home office or study zone, while the convenient second-floor laundry room includes a stackable washer/dryer and laundry tub. The unfinished basement offers a blank canvas with large windows and a cold cellar, ready to be tailored to your needs be it storage, a home gym, or future living space. Additional features include a main floor powder room, inside access to the garage, and a rare second garage door providing direct access to the backyard. Located just minutes from schools, parks, shopping, restaurants, and major highways, this exceptional townhouse offers comfort, convenience, and style in one of Cambridge's most desirable neighborhoods. (id:55499)
Homelife Frontier Realty Inc.
1813 Spruce Hill Road
Pickering (Dunbarton), Ontario
renovated large 4 bedroom 4 full bathroom house with many upgrades located in one of the best part of Pickering in the area of multi million dollar homes ,very high ranking schools minutes of access to hwy 401 shops schools and more walkout separate entrance large basement 2+1 bedroom apartment with large legal windows fire rated ceiling and walls high ceiling fireplace private patio and access to nice backyard with gazebo mature trees ,all sizes and taxes to be verified by buyer and buyer agent (id:55499)
Royal LePage Signature Realty
332 - 6 Drummond Street
Toronto (Mimico), Ontario
Welcome to this stylish and spacious end-unit stacked townhouse, boasting one of the largest floor plans in the development. Tucked inside the community and overlooking a quiet, landscaped courtyard, this home offers a rare blend of privacy and modern urban living. Inside, you will be welcomed by a spacious, open concept main level with modern kitchen, living & dining areas, complemented by chic, contemporary finishes. Upstairs, the bedrooms have been thoughtfully designed with custom built-ins in the primary and murphy bed in the second bedroom allowing it to serve multiple functions. Enjoy seamless indoor-outdoor living with private balconies on both levels and a massive rooftop terrace; perfect for summer entertaining, or just relaxing. Located just minutes from the lake, parks, and the Mimico GO Station, this is the ideal home for professionals, couples, or anyone looking for convenience, comfort, and style. (id:55499)
RE/MAX Escarpment Realty Inc.
3206 - 3900 Confederation Parkway
Mississauga (City Centre), Ontario
Welcome to M City's iconic first towerone of Mississauga's tallest buildings conveniently located near Square One Mall, transit, restaurants, and all city centre amenities. This modern One-bedroom +1 Den with sliding door possibly a second bedroom. smart unit features soaring nearly 9-foot ceilings,floor-to-ceiling windows that span the entire unit, and a large full-length balcony offering incredible natural light and outdoor space. Enjoy stylish finishes throughout, including laminate flooring, granite countertops, sleek cabinetry, and mirrored closets in the partial ensuite. Includes modern built-in appliances, plus one locker and one parking space. A beautifully designed unit in a prime location leased and ready to go! (id:55499)
Century 21 Leading Edge Realty Inc.
4 - 235 Queen Street S
Mississauga (Streetsville), Ontario
Located In The Heart Of Downtown Village Of Streetsville! Open Concept 1 Bedroom Apartment With Laminate Flooring Throughout. Great Location - Minutes To Go Train, Library And Rec Centre. Enjoy All That Downtown Streetsville Has To Offer. (id:55499)
Forest Hill Real Estate Inc.
152 Greer Street
Barrie, Ontario
Stunning 1-year-old, 1985 sq ft townhouse at 152 GREER ST, featuring over $66,000 in premium builder upgrades and 9 ft ceilings on the main floor. The chef-inspired kitchen showcases sleek slate grey QTK cabinets, luxurious Calacatta Nuvo quartz countertops, a Cyclone chimney hood, and an elegant Oriental White marble chevron backsplash. Stainless steel appliances, a Blanco undermount sink, and custom cabinetry with a 3-bin pull-out recycling unit and magic corner cabinet combine style with smart storage. The spacious main floor features an open-concept great room with upgraded hardwood flooring and an abundance of natural light, as well as a large dining area, an open concept 9-foot ceiling on the main floor, and oak stairs. The main-floor laundry includes extended cabinetry for added comfort and convenience. The unfinished look-out basement features a bathroom rough-in and a 200-AMP electrical service, offering excellent future development potential. Upstairs are three bright bedrooms and a large loft with a walk-in closet ideal for a home office or extra living space. The primary bedroom features his and her walk-in closets, hardwood floors, and a 3-piece ensuite. Secondary bedrooms also offer hardwood flooring, ample closet space, and oversized windows. Bathrooms throughout include concrete countertops, raised vanities, and modern hardware for a polished finish. Located just minutes from Barrie South GO Station (2-minute drive/15-minute walk), with quick access to shopping, grocery stores (Costco, Metro, Walmart, Sobeys, Zehrs), restaurants, schools, parks, golf, Highway 400, and Friday Harbour. This move-in-ready home offers a perfect blend of style, function, and location. Don't miss this exceptional opportunity! Taxes yet to be assessed. (id:55499)
Save Max Superstars
133 O'connor Crescent
Richmond Hill (North Richvale), Ontario
Welcome To This Beautifully Finished, Exceptional Family Residence In The Highly Sought-After Prestigious North Richvale Community. This Home Boasts *** 3 Self Contained Apartments With Separate Entrances, Perfect For Potential Rental Income *** This Home Offers Over 3,800 Sq Ft of Luxurious Living Space (2,334 sq ft above grade per MPAC + Basement). 4+2 Bedrooms, 4 Bathrooms and 1+1 Kitchens. Southern Exposure, Allowing for Tons of Natural Sunlight, Boasting Welcome Foyer, Custom Staircase with Wrought Iron Pickets. Expansive Windows, Extensive Pot Lights, Premium Hardwood Floor Thru-Out Main Floor and Second Floor. Crown Molding Further Enhance The Elegance Of The Home. Family Room with Granite Fireplace. Chef's Inspired Kitchen Featuring Stainless Steel Appliances, Quartz Countertop, Quartz Slab Backsplash, Large Breakfast Area Perfect For Casual Meals. Convenient Access To A Private Backyard, Featuring Professional Landscaped Garden Perfect For Enjoying Outdoor Living Experience. The Primary Bedroom Retreat Complete With A Totally Renovated Spa-Quality 4-Piece Ensuite, Featuring Designer Vanity With Quartz Countertop, Free Standing Deep Soaker Tub, Seamless Glass Shower, With Rain Shower Head, Walk-In Closet, And Spacious Sitting Area, Providing A Serene Sanctuary For Relaxation. Professionally Finished Self-Contained Basement Apartment Featuring 2 Separate Units, Each Unit Has it's own Kitchen, Bedroom, a 3 Piece Bathroom and Living Room, Ideal for Potential Rental Income. This Rare Opportunity To Own Such A Remarkable Property Won't Last Long. The Perfect Blend Of Luxury And Practicality In One Of The Most Desirable Neighbourhoods! (id:55499)
Harbour Kevin Lin Homes
13 2nd - 135 Addison Hall Circle
Aurora, Ontario
Brand New Built Modern office space available in prime location of Aurora. Ready to move in unit with all work completed by the landlord.Unit consists of 5 individual offices,a boardroom ,reception area,two washrooms(one handicap accessible) and a pantry area.All rooms have large windows for a lot of natural light.Skylight also in the reception area. TMI approximately $ 5 per sq feet. Floor plans attached (id:55499)
Homelife Landmark Realty Inc.
6745 Main Street
Whitchurch-Stouffville (Stouffville), Ontario
Attention Investors & Builders A Rare & Lucrative Opportunity! Step into history while securing your financial future with this one-of-a-kind investment gem! This stunning Georgian-style legal triplex is home to AAA tenants, ensuring immediate rental income. Originally a 19th-century hotel, this historical treasure sits on a newly rezoned RN5 lot with approved site plans & architectural drawings to build an additional triplex totaling six income-generating apartments! Multiple Investment Strategies for Maximum Returns: Expand with Ease: With site-specific provisions in place, all that's needed is the building permit to break ground on the new triplex. Renovate & Reimagine: The existing structure is incredibly strong, offering the opportunity to modernize or even add a fourth unit. Phased Development Option: Maintain cash flow with current tenants while constructing the new addition, then renovate the existing building for even greater rental potential! Prime Location. High Rental Demand. Endless Potential. Seize this rare chance to own a piece of history while maximizing your investment potential. Properties like this don't hit the market often! Act now! (id:55499)
Right At Home Realty Investments Group
1619 Deerbrook Drive
Pickering (Liverpool), Ontario
Immaculate Open-Concept Home with Custom Kitchen and Private Treed Backyard! Step into this beautifully updated open-concept home, thoughtfully designed for modern living and everyday comfort. The heart of the home is a custom kitchen featuring many pot drawers, soft-close doors, under-cabinet lighting, built-in oven and cooktop stove, built-in dishwasher, built-in garbage system, and a spacious custom pantry, a dream space for any home chef. The dining room boasts a cozy fireplace, creating a warm and inviting atmosphere perfect for family meals or entertaining guests. This home offers fully renovated bathrooms, including a luxurious master ensuite with a deep bubble jet tub and custom cabinetry, providing a relaxing spa-like experience. Enjoy natural light throughout with updated windows, and step outside to your own private, treed backyard, a serene and shaded retreat for relaxing, gardening, or summer gatherings. Extra bedroom in basement with 3pc bathroom and recreation room, great for guests or family. Large extra-deep double door pantry and large storage space in basement. Main floor laundry. Direct garage entry from main floor with updated insulated garage doors and custom storage shelving. With quality finishes throughout and attention to detail in every corner, this home is the perfect blend of elegance, comfort, and privacy. Move in and enjoy! (id:55499)
Alloway Property Group Ltd.
902 - 170 Sumach Street
Toronto (Regent Park), Ontario
Welcome to the Best Two Bedroom Two Bath Floor Plan in the Building! With Unobstructed Views this Split Plan Unit Brings Together Modern Design with Elegant Finishes. Stainless Steel Appliances From 2022 - Bosch: Cooktop, Built-In Oven & Dishwasher; LG Fridge; GE Washer/Dryer. Unit 902 Boasts a Large Breakfast Bar, Granite Counters, and New Flooring (2025). The Open Concept Main Rooms Bring Brilliant Light to all Corners of the Unit. Both Bedrooms have Three Huge Windows with Incredible Views, as well as Ensuite 4 piece Bathrooms. LOCATION LOCATION LOCATION Minutes Walk To Distillery, Pam McConnell Aquatic Centre, Cabbagetown & Riverdale Farm. Acclaimed Restaurants, Cafe's and Bakeries. Incredible Amenities: Basketball, Pickleball & 2 Squash Courts, Gym, Rooftop Patio with BBQs, Billiards Room, Party Room, Screening Room. Entertainment, Media and Piano Lounges. Community Gardens and Shared Courtyard. (id:55499)
Royal LePage Signature Realty
108 - 1878 Gordon Street
Guelph (Pineridge/westminster Woods), Ontario
Welcome to this spacious and beautifully appointed one-bedroom suite in one of the most sought-after upscale residences in the heart of South Guelph. Featuring soaring 10-foot ceilings and elegant engineered hardwood flooring, this bright and modern unit offers refined comfort and style. The large, upgraded kitchen showcases contemporary finishes and ample counter space-perfect for cooking and entertaining. Enjoy the warmth and ambiance of the built-in electric fireplace, adding a cozy yet sophisticated touch to the open living space. Thoughtful details such as crown moulding, modern neutral decor, and three oversized storage closets elevate the suite's appeal. Additional features include upgraded stainless steel appliances and undermount lighting in the kitchen, pot lighting and convenient in-suite stackable laundry. Step out onto the private balcony to take in stunning views of lush greenery. Residents enjoy access to premium amenities, including a golf simulator room, guest suite, state-of-the-art fitness centre, and a striking party room with panoramic views from the 13th floor-ideal for entertaining. One underground parking space is included. It's an ideal opportunity for a University of Guelph student who enjoys a quiet alternative to student living or professionals seeking a quiet, upscale residence in a vibrant, growing community. Experience the perfect blend of comfort, convenience, and luxury in this exceptional South Guelph suite -- an ideal place to live. (id:55499)
Royal LePage West Realty Group Ltd.

