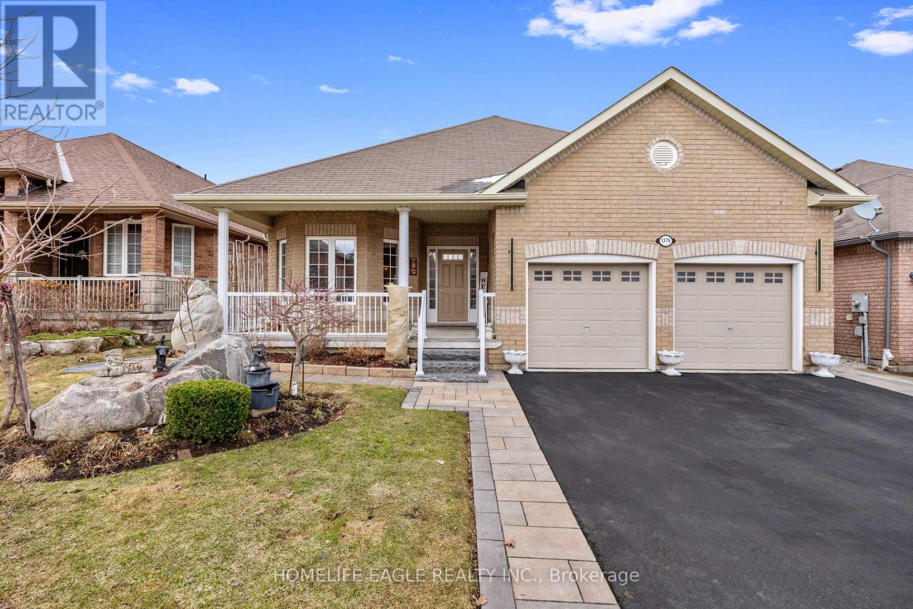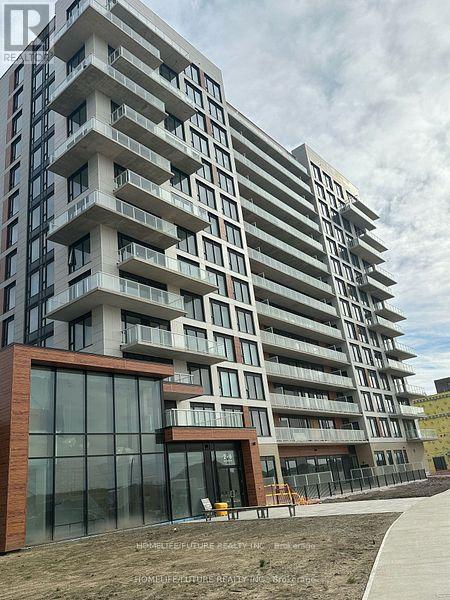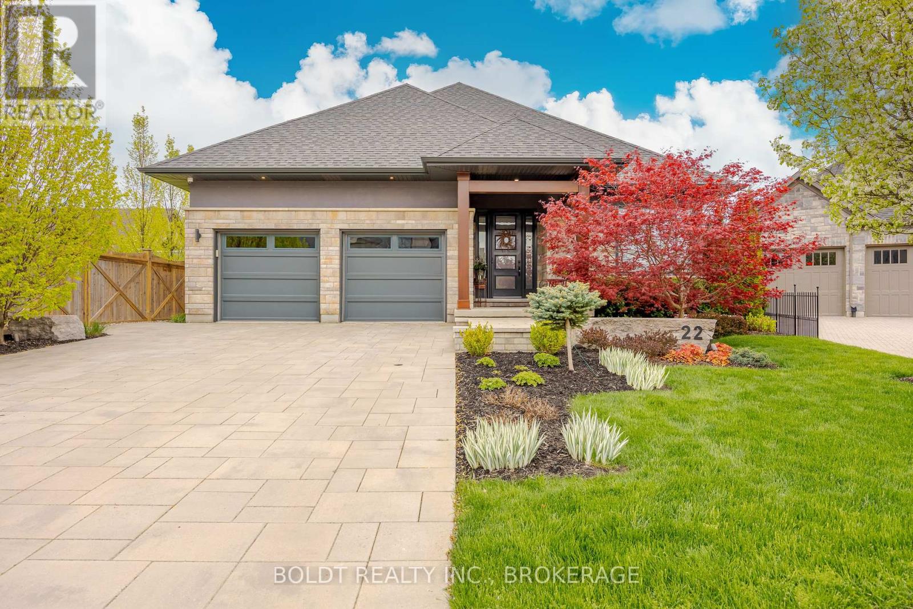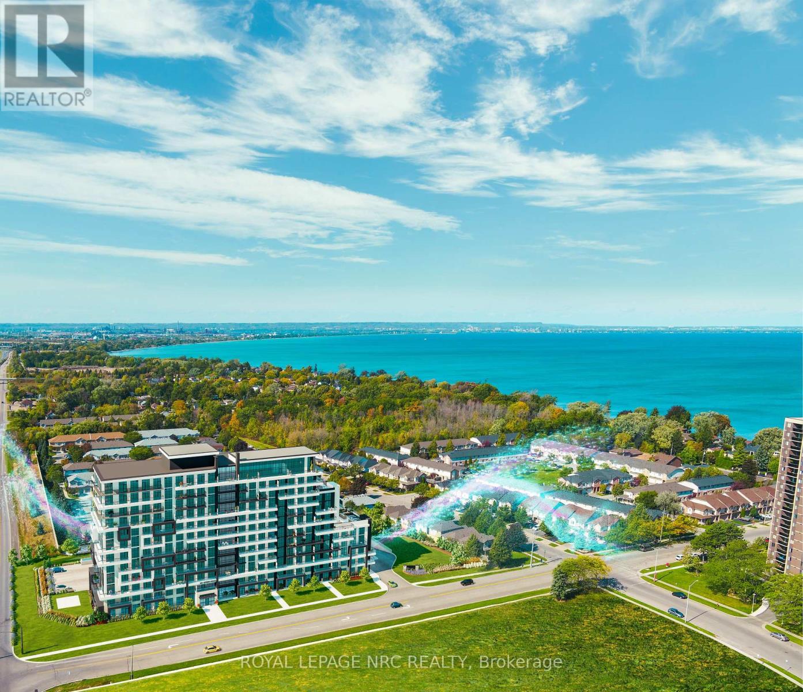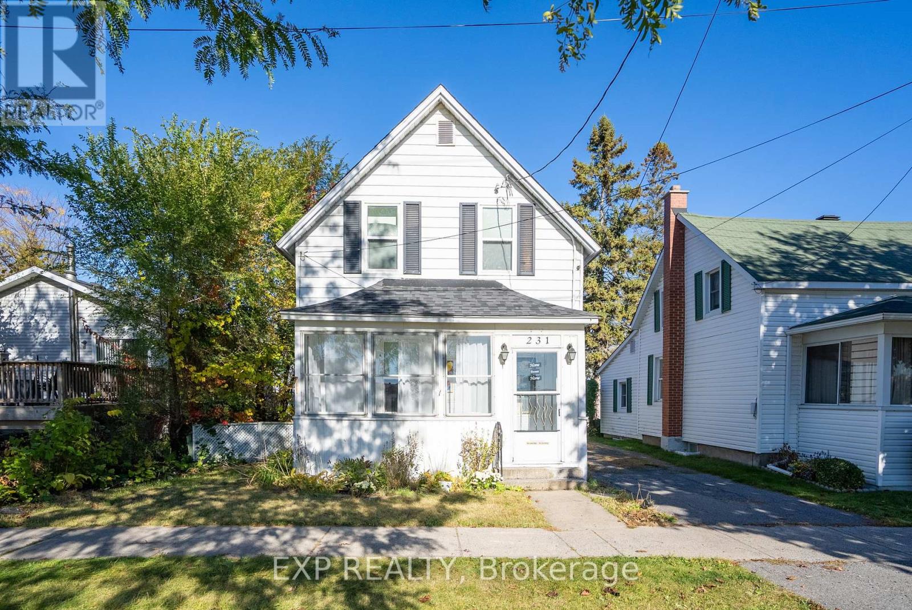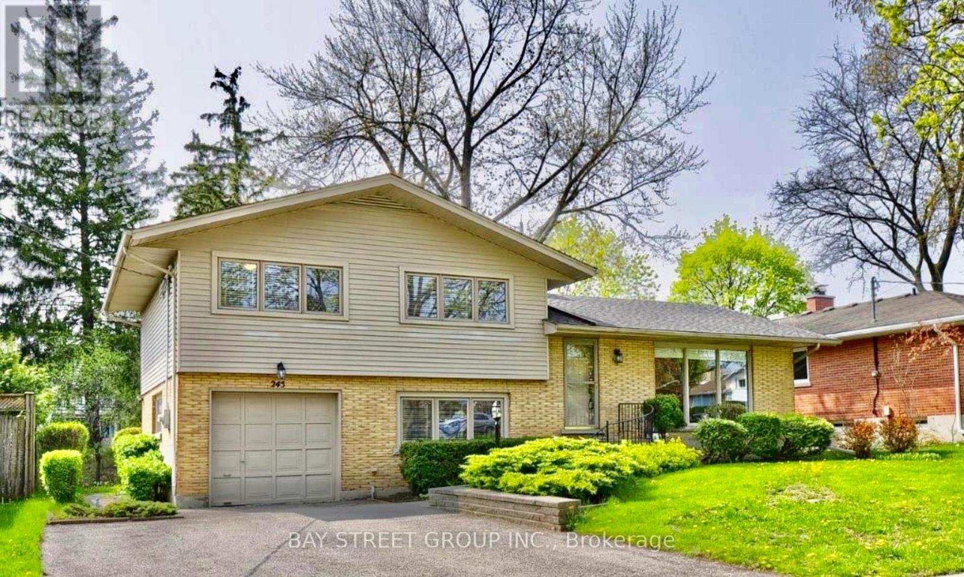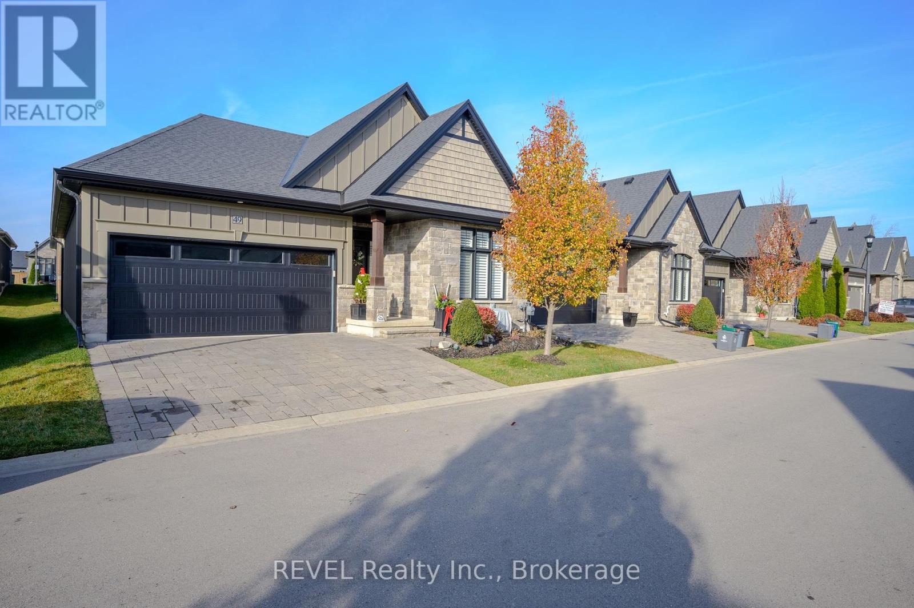303 - 166 Olive Street
East Gwillimbury (Holland Landing), Ontario
A Quiet, Low Rise Building Located In A Treed Area, North of Newmarket. The Unit Directly Overlooks Trees And Offers A Serene Setting. The Unit Has A Large Kitchen And Open Concept, Which Is Great For Entertaining With Family And Friends. In-Suite Laundry Is Convenient And Offers Extra Storage. Bedroom Is A Generous Size With Double Closets. A Separate Area That Can Be Used As An Office Or To Accommodate Guests. Situated Close To Library, Park And Public Transportation. (id:55499)
Royal Heritage Realty Ltd.
404 - 7950 Bathurst Street
Vaughan (Beverley Glen), Ontario
Step into this bright and thoughtfully designed 2-bedroom, 2-bath corner unit in the heart of Thornhill. Large windows fill the space with natural light, highlighting the open-concept layout and upscale finishes throughout.The kitchen features quartz countertops, built-in appliances, and a spacious island perfect forcooking, dining, or entertaining. The living area opens to a private balcony ideal for your morning coffee or unwinding after a long day.The primary bedroom includes a sleek 3-piece ensuite, while the second bedroom offers flexibility for guests, a nursery, or a home office. Located just minutes from Promenade Mall, transit, top-rated schools, cafes, and parks, this home puts you at the centre of a dynamic, family-friendly neighbourhood. Enjoy top-tier building amenities including a basketball court, fitness centre, co-working lounge, party room, kids playroom, pet wash station, and 24-hour concierge. Live where comfort meets community this is Thornhill living at its best. (id:55499)
Revel Realty Inc.
1376 Butler Street
Innisfil (Alcona), Ontario
The Perfect 3+1 Bedroom Bungalow * Premium, 50' X 190' Foot Pool-Sized Lot / Backing On to Beautiful Walking Trail & Open Space * Grand First Impressions: Inviting large veranda welcomes you home * Soaring 9 Ft Ceiling On Main Floor W/ Open Concept Living & Dining * This Meticulously Maintained Home Has A Grand Kitchen W/ Natural Skylight & Granite Countertop * Walk Out From Your Lg Breakfast Area to A Grand Extended Over 20' Ft Sundeck, Perfect For Entertaining * Cozy Yet Spacious Family Room: Gas fireplace with beautiful views of the private backyard * Fully Finished Walkout Basement: Complete with a full kitchen, a large bedroom, an office area, a 4-piece bath, and a grand recreation room leading directly to the backyard * Outdoor Oasis: Enjoy a tranquil and private backyard retreat, offering the perfect space for relaxation, gardening, or entertaining guests * Don't Miss The Opportunity To Own This Beautiful Bungalow W access to Parks, Schools, Transit, Lakes and More. (id:55499)
Homelife Eagle Realty Inc.
721 - 2 David Eyer Road
Richmond Hill, Ontario
Located At The Heart Of Richmond Hill. 9' Ceiling With Stylish And Bright, 583 Sqft Indoor Space. Quartz Countertops And Built-In Appliances. 24 Hr Concierge Service, Party Room, Exercise Room, Yoga Studio, Hobby Room, Outdoor BBQ, Theatre. Close To Hwy 404, Richmond Hill GO, Richmond Green Arena, Library, Costco, Home Depot, Schools, Restaurants, And Much More. (id:55499)
Homelife/future Realty Inc.
2201 Lozenby Street
Innisfil, Ontario
Top 5 Reasons You Will Love This Home: 1) Welcome to this expansive and beautifully maintained family residence nestled in one of Innisfil's most sought-after neighbourhoods, perfectly situated within walking distance to schools, vibrant shopping centres, and everyday conveniences2) Inside you are greeted with gleaming hardwood floors and elegant porcelain tile and soaring 9' ceilings adding an extra touch of grandeur, while the heart of the home, a stunning, chef-inspired kitchen, boasts sleek quartz countertops, modern cabinetry, and newer stainless-steel appliances, ideal for both entertaining and everyday family meals 3) Upstairs, you'll find four generously sized bedrooms, each delivering oversized closets for ample storage and access to an ensuite, including a luxurious primary suite delivering a true retreat, complete with a spacious walk-in closet and a spa-like ensuite bathroom offering a walk-in shower and a deep, relaxing soaker tub 4) The convenience continues with a upper level laundry room, making chores a breeze, while the expansive basement is a blank canvas, ready to be transformed into your ideal recreation space, home gym, or guest suite, the possibilities are endless 5) With nothing left to do but move in and make it your own, thisexceptional home offers everything todays families need and more; don't miss out on this incredible opportunity to live in style, comfort, and convenience. 2,605 above grade sq.ft. plus an unfinished basement. Visit our website for more detailed information. *Please note some imageshave been virtually staged to show the potential of the home. (id:55499)
Faris Team Real Estate
5305 - 898 Portage Parkway
Vaughan (Concord), Ontario
Enjoy Beautiful Sunny South Views In This 2 Br/2Bath+Study Suite. Steps To The Vaughan Metropolitan Centre Subway & Bus Station. Bright, Open Concept Layout. This Amazing Suite Offers 9 Foot Ceilings, Floor To Ceiling Windows, Large Terrace, Breathtaking Views From 53rd Floor. Minutes To Hwy 7, 407, 400, York University, Walmart, Costco, Ikea, Vaughan Mills Mall, Cineplex, Restaurants, Groceries, Parks And Many More. (id:55499)
Union Capital Realty
22 Joyce Crescent
Pelham (Fonthill), Ontario
This spacious, thoughtfully designed custom-built bungalow with premium finishes offers comfort, impeccable style, and function in equal measure. Step through the generous foyer and be immediately impressed by the airy layout and attention to detail. At the front of the home is a sunlit multi-purpose room perfect as a sitting room, den, home office, or even a bedroom with the addition of an armoire.The heart of the home features soaring vaulted ceilings and a striking floor-to-ceiling stone fireplace in the great room, creating a warm and welcoming atmosphere. This space flows seamlessly into the dining area and gourmet kitchen, complete with a sprawling island, ideal for entertaining or casual meals. Just off the living space, you'll find a beautifully enclosed covered porch, featuring sliding vinyl windows, electronic blinds, and a Kichler ceiling fan. Enjoy this 3-season room that opens onto a professionally landscaped, low-maintenance backyard, fully fenced for privacy. The outdoor space includes accent lighting, stone fire pit with built-in bench, a hot tub, and a composite deck with an outdoor kitchen a true entertainers paradise.Also on the main level is your private primary suite, offering a large bedroom, two walk-in closets, and a luxurious ensuite bathroom with a soaker tub and oversized walk-in shower.The bright and expansive lower level is flooded with natural light through large windows. It features a massive family room and three additional bedrooms. Two of the bedrooms offer walk-in closets and share a stunning Jack-and-Jill bathroom, while the third enjoys its own private ensuite. A personal steam room completes this level, providing a spa-like retreat in your own home.Top-of-the-line Trane furnace and heat pump 2023 with smart thermostat and transferrable warranties. Hot tub pump & lid replaced in 2023.This exceptional home offers the perfect blend of luxury, functionality, and outdoor living all in one of Fonthill's most desirable neighbourhoods. (id:55499)
Boldt Realty Inc.
223 - 461 Green Road
Hamilton (Lakeshore), Ontario
DRASTICALLY REDUCED FOR QUICK SALE! Be the first to experience a great lifestyle at the new modern Muse Lakeview Condominiums in Stoney Creek! This spacious 821 sq ft CORNER unit contains 2 bedroom, 2 bathroom plus a large 82 sq ft balcony to relax on. This upgraded unit features include 9' ceilings, luxury vinyl plank throughout living room, kitchen & primary bedroom, quartz counters in bathrooms & kitchen, 7-piece appliance package & in-suite laundry. Primary bedroom with walk-in closet & ensuite with glass tiled shower. Includes 1 underground parking space, and 1 locker. It is an ASSIGNMENT SALE and currently under construction with August 2025 occupancy. Enjoy lakeside living close to the new GO Station, Confederation Park, Van Wagners Beach, trails, shopping, dining, and highway access. Residents have access to stunning art-inspired amenities: a 6th floor BBQ terrace, chefs kitchen lounge, art studio, media room, pet spa, and more. Smart home features include app-based climate control, security, energy tracking, and digital access. Don't miss out on this amazing opportunity to live in this new, modern, sought after Muse Condos! (id:55499)
Royal LePage NRC Realty
231 Water Street W
Cornwall, Ontario
Welcome to 231 Water Street West. A great 3 bedroom 2 bathroom home in a fantastic location. Situated on a spacious 40 x 117 lot. Located across the street from Lamoureux Park and the St. Lawrence River. Walking distance to downtown, shopping and restaurants. Cheaper than renting! For privacy reasons, photos show interior of property prior to tenants moving in. (id:55499)
Exp Realty
Upper - 245 Forest Hill Drive
Kitchener, Ontario
Welcome to this fabulous 3 Bedrooms detached in a sought after neighbourhood in Kitchener. Rental part is upper level only (no basement), feature with over 1300 Sqft living space and all three bedrooms are equally spacious. Excellent size living room with ample natural light and a dining room great for entertaining. Brand new In-suite laundry and Newly Renovated bathroom. 2 Driveway Parkings. Mins to Plaza, Public Transportation, Park, School, Hwy 8 & More. (id:55499)
Bay Street Group Inc.
49 - 180 Port Robinson Road
Pelham (Fonthill), Ontario
Welcome Home to Stylish Comfort and Elegance! This stunning end-unit condominium townhome with a double garage and double driveway is simply a dream! Impeccably maintained and completely carpet-free, this home offers a seamless blend of modern design and luxurious upgrades that cater to both functionality and style. Step inside and be greeted by soaring cathedral and coffered ceilings, accented by beautiful California shutters and a thoughtfully curated layout. The engineered hardwood flooring adds warmth and elegance throughout, while the stone fireplace creates a cozy ambiance. Natural light pours in through a charming skylight, illuminating the space beautifully. The upgraded kitchen is a chef's delight, featuring sleek quartz countertops, a designer tile backsplash, and upgraded lighting. Whether you're hosting guests or enjoying a quiet meal, this space is as practical as it is visually stunning. Outdoors, enjoy your private enclosed porch with privacy blinds perfect for a morning coffee or evening retreat. Step down to the paved patio, ideal for relaxing or entertaining. The home also offers a huge basement, providing endless possibilities. The bonus unfinished room is a blank canvas easily converted into a third bedroom, a home office, or a hobby room to suit your needs. Located in a friendly, well-maintained community, close to walking and cycling trails, the local arena, shopping and restaurants, this property is ready for you to call home. With its immaculate finishes and thoughtful design, it's perfect for those seeking a move-in-ready lifestyle with plenty of room to grow. Don't miss your chance to own this exceptional property schedule your private viewing today! **EXTRAS** Condo fee includes: Common Elements, Ground Maintenance/Landscaping, Property Management Fees, Snow Removal, Water (id:55499)
Revel Realty Inc.
70 Robertson Road
Hamilton (Meadowlands), Ontario
Welcome to this beautifully finished 2322 Sq Ft ( Above Grade SQ Ft from MPAC ) Detached home , offering over 2900 Sq Ft of total living space with professionally finished basement . Nestled in a high-demand neighborhood, this move-in-ready gem is loaded with modern upgrades and stylish touches throughout. Step into an elegant main floor with 9-ft ceilings, zebra blinds, and designer light fixtures that elevate every space. The spacious living room features a cozy fireplace, perfect for family gatherings. The chef-inspired kitchen boasts stainless steel appliances, ample cabinetry, and sleek finishes, ideal for entertaining or everyday living. Upstairs, the double-door primary bedroom is your private retreat, featuring a walk-in closet and luxurious 5-piece ensuite with a soaker tub and glass shower. The second bedroom also impresses with double-door entry, a walk-in closet, and direct access to a 5-piece bathroom perfect for families or guests. A convenient second-floor laundry room with a brand new all-in-one LG washer & dryer adds to the home's functionality. The fully finished basement is ideal for older kids, guests, or in-laws, offering spacious bedrooms, a 3-piece bathroom, and a large recreation room with endless potential for entertainment or relaxation. Additional Features: Bright & open layout Elegant finishes throughout Walking distance to schools, parks & shopping Family-friendly neighborhood This home has it all. space, style, and location. A must-see property! (id:55499)
Home Standards Brickstone Realty



