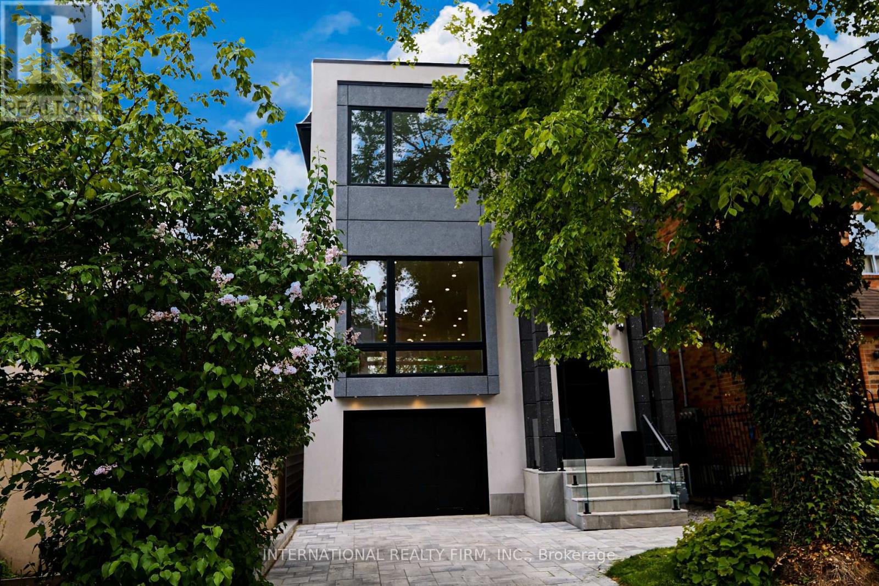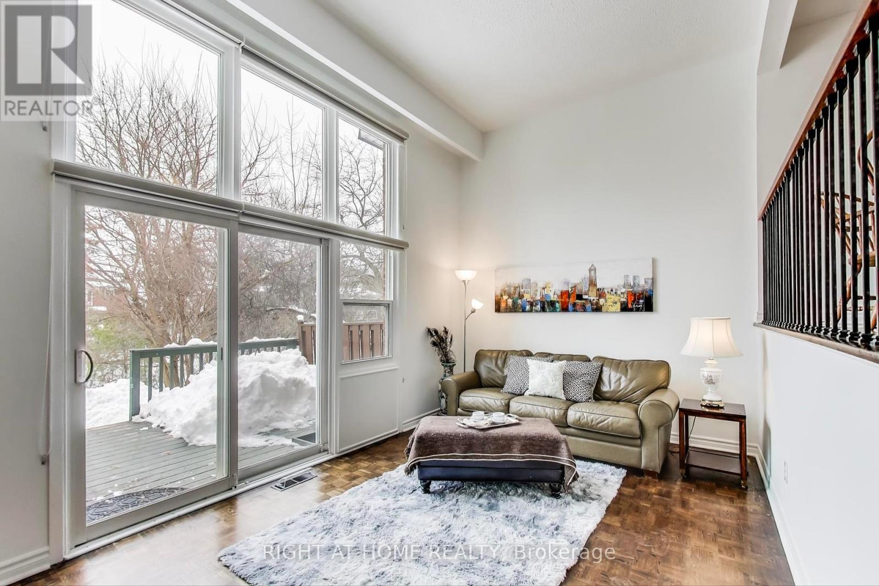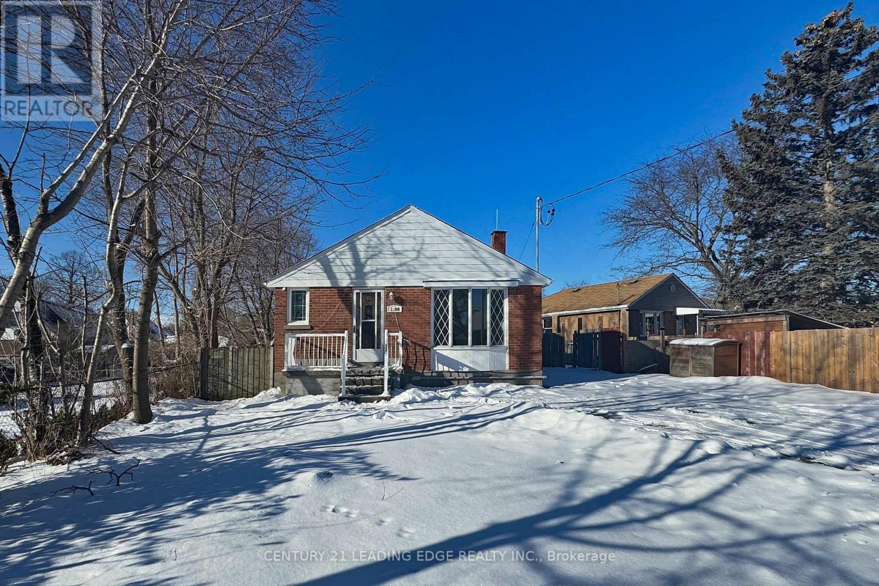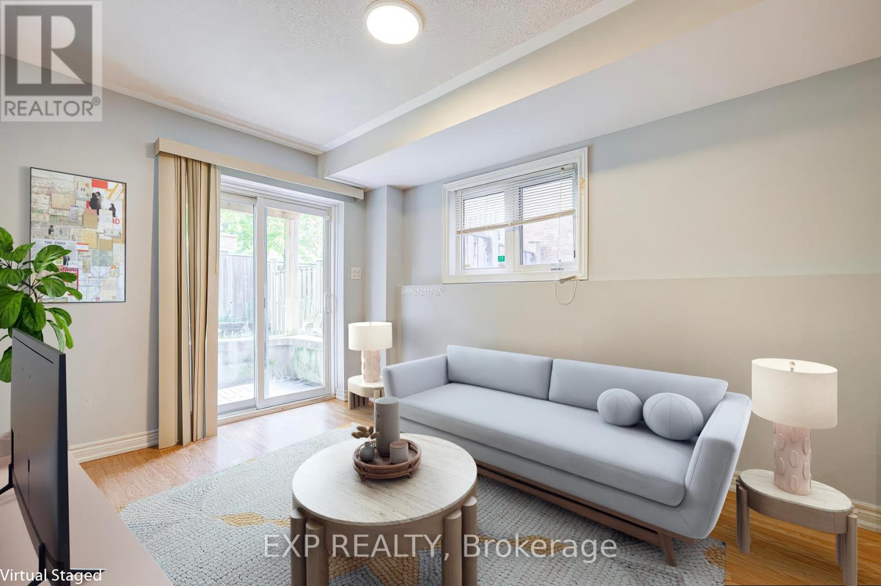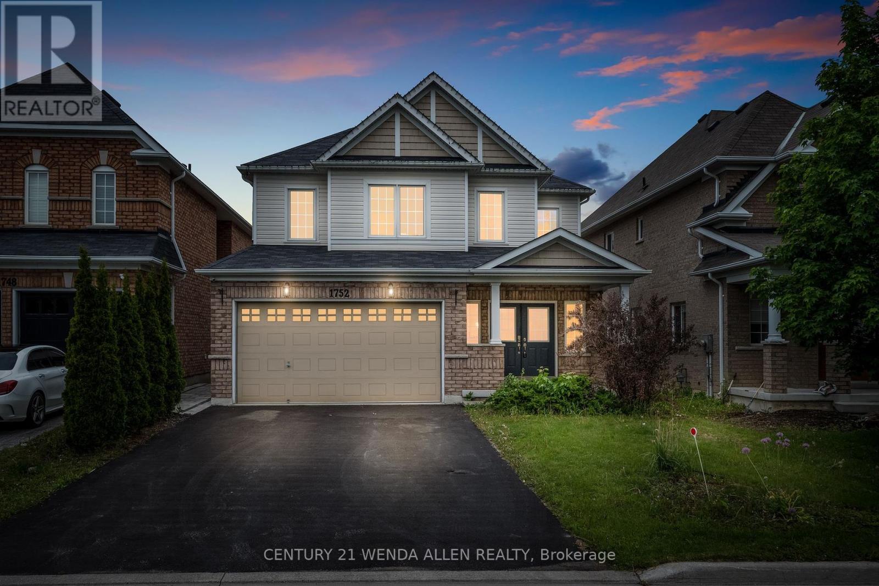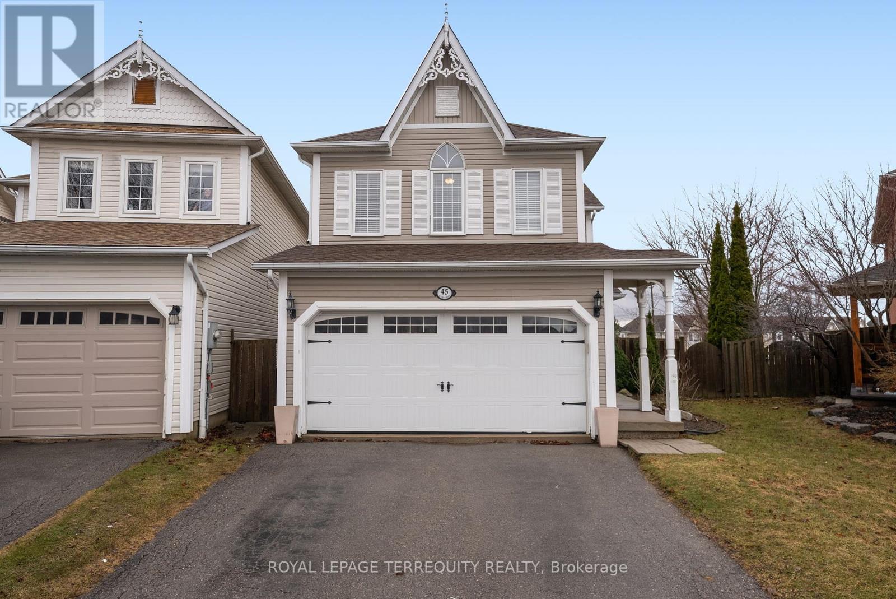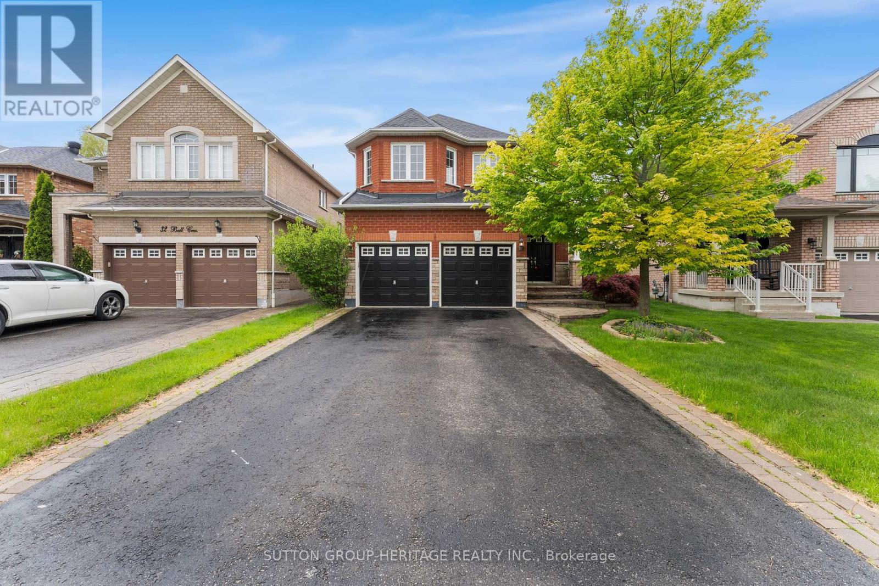19 Ivy Avenue
Toronto (South Riverdale), Ontario
Modern architect designed home features 3,400sqft of finished living space (2550sgft above garage and 975sqft at/below grade). | Open concept main floor with 10ft ceilings opening onto a spacious 20x8ft deck with glass railings that invites you to soak in the serenity of nature. | Main floor is bright and airy with abundance of natural light from south facing backyard. Contemporary kitchen equipped with quartz waterfall counters and sleek built-in appliances for a seamless, modern look. Enjoy breathtaking, unobstructed south-facing views of a lush, tree-filled landscape that feels miles away from the city. | Custom oak staircase to the second floor with glass railings. | The second floor with 9ft ceiling offers 4 spacious bedrooms, 2 with ensuite bathroom. Each bedroom has custom built-in closets for smart and efficient storage. | The spacious walk-out basement with incredible 12ft ceilings and 290sqft walk out full of light that features16x10 ft long glass wall as a bonus room. Ideal for additional living space or a private guest suite, including potential rental. | Additional highlights include a private garage with direct access to the home that can be converted to separate walk-out basement entrance for added convenience. | Nestled on a quiet, one-way street, this charming neighbourhood is filled with character: discover unique, one-of-a-kind coffee shops, a local chocolate factory serving gourmet hot cocoa, a Michelin Guide recommended breakfast spot, and a cozy brewery known for trivia nights all just steps away. | You're also within walking distance to a mall, Woodbine Beach, and a quick streetcar ride to downtown Toronto. The property falls within the coveted school catchment of Blake Street Jr. PS, Duke of Connaught Jr. & Sr. PS, Riverdale CI, and Danforth CTI. *Disclosure - Listing Agent is related to one of the Sellers. (id:55499)
International Realty Firm
Basement - 333 Braymore Boulevard
Toronto (Rouge), Ontario
Looking for a place that feels like home without breaking the bank? This bright and spacious furnished basement comes with WIFI & checks all boxes! 1 bed, 3 piece bathroom, basement apartment in a prime, quiet neighbourhood with easy access to major highways and public transit! This well-maintained unit features a generous living space, a large bedroom with built-in closet, and a dry kitchen setup. Includes own bathroom, ideal for a single tenant seeking comfort and convenience. Shared use of upstairs kitchen is available if desired. Laundry in the basement will be shared with the owners. Tenant to pay 25% of all utilities, including water, hydro, gas, and water heater rental. Please note: no parking available. A great opportunity to live in a central, transit-friendly neighbourhood! Quick access to the Sheppard TTC Bus Stop and 401. **Virtually Staged** (id:55499)
RE/MAX Impact Realty
1809 - 60 Brian Harrison Way
Toronto (Bendale), Ontario
Bright & Spacious 2+1 Luxury Condo By Monarch. Fabulous Sun-Filled Corner Unit W/ Unobstructed South View. Den Can Be Used As Third Bedroom. Laminate Flooring Through-Out. Direct Access To The Entrance Of Scarborough Town Centre, Rapid Transit+Go Bus. Full Facilities Including Virtual Golf, Mini-Theatre. 24 Hr Security. Guest Suite, Party/Meeting Room, Indoor Pool Etc. Approx. 900 Sf. 1 Parking & 1 Locker Included. (id:55499)
Ignite Star Realty Inc.
21 - 301 Bridletowne Circle W
Toronto (L'amoreaux), Ontario
Gorgeous spacious townhouse nestled off the main road with green space and a creek running behind the complex. This very well maintained home offers high ceilings and natural light in living, dining areas. Overlooking ravine, close to green walking trails, parks. Invite family and friends to enjoy open concept dining and walk out to a large deck. The Bridletowne Neighborhood Centre expected to be completed in 2026 and will have YMCA fitness facility, childcare services, after-school programs, as well as healthcare and cultural programs, services. Bridlewood Mall is within walking distance, offering newly renovated Public Library, 2 large grocery stores, Fit4Less, and many restaurants to choose from. Located close to transportation and the local schools. Notes on improvements completed: Lower floor renovation of plus one bedroom completed 2022 (insulation of walls floors), soundproofing down to ceiling. March 2022: Installation of new staircase and bannisters to Ontario Building Code. Feb 2024: Installation of Premier 70,000 BTU furnace with 10 year warranty parts labor. Dehumidifier attached to furnace. Feb 2025 Washer/Dryer instal. Feb 2025: painting of main floor, upper floor. Maint fee includes water, cable, insurance for the outside maintenance of property, snow removal, lawn care in common areas. Visitor parking available. This is a must see! Home Inspection and Status Certificate available upon request. (id:55499)
Right At Home Realty
70 Jackman Avenue
Toronto (Playter Estates-Danforth), Ontario
Welcome to Playter Estates - one of Toronto's most sought-after neighbourhoods! This Executive Lease is truly exceptional. A fully furnished 5-bedroom, 5-bath home delivers four expansive levels of beautifully renovated living space. A rare find in the Toronto rental market, this property combines elegant design with an abundance of room for both living and entertaining.The open-concept main floor features a chefs kitchen, dining area, playroom, powder room, and a spacious family room with excellent natural light. Upstairs, well-proportioned bedrooms and a luxurious primary suite provide comfort and privacy, while a dedicated home office offers a quiet space for remote work. The finished lower level adds even more flexible living space with a cozy family room, additional bathroom, and generous storage. Outside, enjoy a large covered deck and a fenced backyardperfect for relaxing or hosting.The location is second-to-none - you're just steps from top-ranked schools including Jackman Avenue Junior and Riverdale Collegiate, the TTC, Withrow and Riverdale Parks, and the vibrant shops and restaurants of the Danforth. With a quick 10-minute commute downtown and easy access to major highways, this is executive leasing at its finest. Available August 2nd for for a maximum 1 year lease. (id:55499)
RE/MAX Hallmark Realty Ltd.
1284 Meadowvale Street
Oshawa (Lakeview), Ontario
Welcome to 1284 Meadowvale, Oshawa, ON! This fully renovated gem offers an exceptional combination of modern living and lucrative rental potential. With three spacious bedrooms and two full bathrooms, this property is designed for comfort and convenience for both the owners and tenants. Step into a brand-new kitchen that promises culinary delights, ideal for hosting family gatherings or cozy evenings at home...Located just a short stroll from the beautiful Lake Ontario, this home is perfectly situated in a quiet, mature neighborhood that offers apeaceful lifestyle while being close to nature. Enjoy leisurely walks to the beach or explore the vibrant community around you. What sets this property apart is its versatility: live in one unit and rent out the other to offset your mortgage, or manage both as an investment for passive income. With separate laundry facilities for each unit, tenants will appreciate the added convenience and privacy. Don't miss the chance to own this fantastic property that checks all the boxes, renovated, income-generating, and in a prime location. Whether you're a first-time buyer, seasoned investor, or looking for a family home, this property promises endless possibilities. Schedule a viewing today and seize the opportunity to make this stunning property your own! (id:55499)
Century 21 Leading Edge Realty Inc.
Bsmt - 49 Lily Cup Avenue
Toronto (Clairlea-Birchmount), Ontario
Convenient Private One Bedroom, One Bathroom with large living room in basement in the Most Quiet Neighborhood. Approx. 700 Sq. Ft Living Space , Open Concept W/Lots Of Light And Tastefully Designed with Exclusive Ensuite Laundry. Close To The Lakeside Promenade, Woodbine & Bluffer's Park Beach, The Historic Toronto Hunt Club (Golf course), Morrow Trail Park, Eglinton City Center Cinema, Adonis Supermarket, Staples And Shoppers Pharmacy. It Is Only A Short Drive From The City Centre, And The Buses Go Directly To Multiple Subway Stations (Warden is the Closest TTC). (id:55499)
Exp Realty
2308 - 88 Grangeway Avenue
Toronto (Woburn), Ontario
Great Location And Breathtaking East south View , Open Concept Kitchen, Laminate Floors Throughout, 2 Large Spacious Bedrooms And Den Which Can Be Third Room . Steps From Scar Town Centre, Ttc, Rapid Transit, Go And 401.Close To UT Scarborough Campus. (id:55499)
Master's Trust Realty Inc.
1752 Finkle Drive
Oshawa (Taunton), Ontario
Welcome to The Ridgewood by Tribute A Rare Gem of Modern Elegance and ComfortThis breathtaking 4-bedroom, 5-bathroom home offers 2,967 sq ft above grade and over 4,000 sq ft of luxurious total living space, designed for refined living and effortless entertaining. From its striking curb appeal to its meticulously curated interiors, every detail reflects thoughtful craftsmanship and upscale finishes.Step into an inviting main floor with soaring 9 ft smooth ceilings, filling the space with natural light and a sense of openness. The chefs kitchen is a dream come truefeaturing built-in oven and microwave, gas stovetop, a large pantry, and stylish wood-look tile flooring. The adjacent family room, warmed by a cozy gas fireplace, flows seamlessly into the breakfast area that walks out to a premium Azek composite deckperfect for morning coffee with sweeping CN Tower views.Upstairs, the second floor delights with crown moulding throughout, a convenient laundry room, and a lavish primary suite. Indulge in spa-like luxury with the Bain Ultra soaker tub, double sinks, heated flooring, and your own private balconya serene retreat after a long day.The finished walkout basement is a home in itself, complete with a separate entrance, kitchen rough-in, and a modern bathroom with heated floors. Whether you envision a private in-law suite, a home gym, a movie room, or a rec room with built-in ceiling speakers, this level offers endless possibilitiesincluding a potential 5th bedroom. Additional features include: 2-car garage, Whole-home water filtration system and humidifier, Owned water heater and furnace, 3-tonne A/C unit, Natural gas BBQ hookup, Pot lights throughout the entire home, Beautifully landscaped exterior with paver stone walkout, Waterproof basement flooring, Coffered oak staircase with wainscoting, Canadian oak hardwood floors. Too many upgrades to list--this home is truly move-in ready and designed to impress. (id:55499)
Century 21 Wenda Allen Realty
45 Aster Crescent
Whitby (Brooklin), Ontario
Be Captivated By This Beautiful Detached 4 Bedroom Friendly Family Home In The Heart Of Brooklin! Tastefully Decorated & Freshly Painted. Warm & Inviting As Soon As You Step Through The Front Door. This Home is Located On A Quiet Cres Backing On To A Massive Pie Shaped Lot! Buyers Will Appreciate Many Elements That Complete This Home Including Solid Hardwood Flooring Throughout Main & Second Levels NO CARPET! Detailed Millwork On Lower Walls In Foyer, Stairway & Upper Hallway. Separate Formal Dining Room Is Perfect For A 10 Person Harvest Table - Enjoy All Those Big Holiday & Family Gatherings. The Kitchen Is Installed With Classic White Quartz Counters, Newer Stainless Steel Stove & Dishwasher, Extended Breakfast Counter Area & Eat In Kitchen. Walk Out To A Perfect Grilling Deck That Over Looks The Larger Than Life Backyard & 30' Round Semi Inground Heated Pool! Newer Stairs Off Grilling Deck Installed To Ground Level With Lounge Areas & Gazebo. Spacious Living Room Enhanced With Pot Lights, Hardwood Floors & A Gas Fireplace. Main Floor Laundry Room Gives Access To Double Car Garage. Solid Oak Staircase Leads To A Substantial Extra Wide Hallway & 4 Generous Sized Bedrooms. Primary Offers A Gorgeous, Newly Installed Ensuite. 2'x4' High Gloss Porcelain Tiles, Vanity With Tons Of Storage, White Quartz Counter, New Toilet, Free Standing Tub & Glass Enclosed Stand Up Shower, All Completed With Black Matt Fixtures. 2nd Bedroom Is Comparable To A Second Primary Bedroom With Semi 4 Piece Ensuite, Vaulted Ceilings, Multiple Windows & Closet. The Full Basement With Above Grade Windows Awaits Your Finishing Touches! Don't Miss Out On This Home & All It Has To Offer Your Growing Family. Close To Multiple Schools, Mins To Downtown Amenities, Parks & Library/Rec Centre. (id:55499)
Royal LePage Terrequity Realty
34 Ball Crescent
Whitby (Williamsburg), Ontario
Welcome to 34 Ball Crescent, Whitby located in the sought-after Williamsburg community.This detached 4+1 bedroom home sits on a quiet, family-friendly street.It is just steps away from top-ranked elementary and secondary schools, parks, trails, and major highways.The home features a bright and spacious layout with a large family-sized kitchen and eat-in breakfast area.Walk out from the kitchen to a private backyard with a large deck perfect for outdoor living.The combined living and dining rooms have beautiful hardwood flooring.The main floor family room also features hardwood floors and a cozy fireplace.Upstairs, there are four generously sized bedrooms, including a well-appointed primary suite.The finished basement offers a large recreation room and a fifth bedroom ideal for guests or extended family.A main floor laundry room includes access to the garage.This home includes a double car garage and is close to Heber Down Conservation Area, Hwy 412, and Hwy 407.Its the perfect home for families looking for space, comfort, and a great location. (id:55499)
Sutton Group-Heritage Realty Inc.
1110 - 125 Peter Street
Toronto (Waterfront Communities), Ontario
Spacious sought after south facing suite with a large 105sqft walk-out balcony and panoramic views of downtown and the CN Tower. Floor to ceiling windows, ample natural light, open concept kitchen with stainless steel appliances, quartz countertops & backsplash and under cabinet lighting. Centrally located, steps to the Entertainment and Financial District as well as underground PATH and public transportation. Amenities include 24hr concierge, outdoor terrace, gym, yoga studio, pool table lounge, theatre room as well as a boardroom and a party room. (id:55499)
Keller Williams Referred Urban Realty

