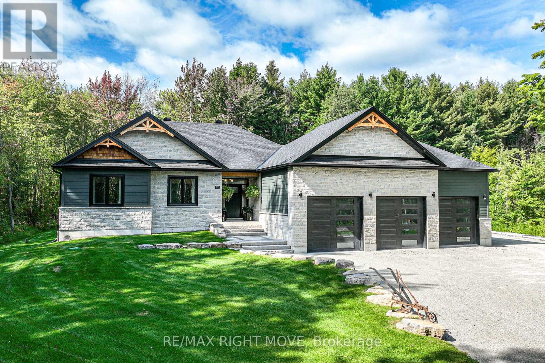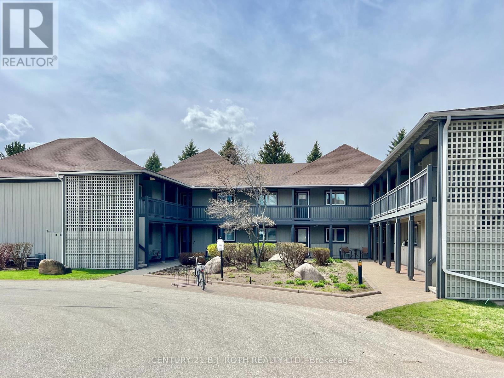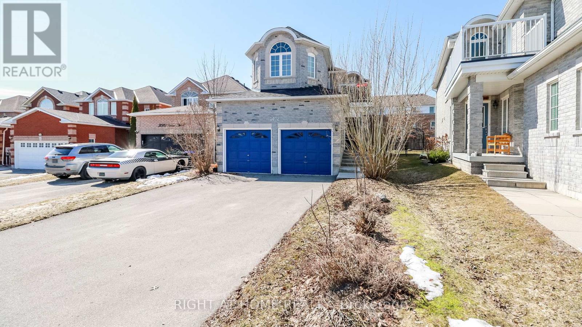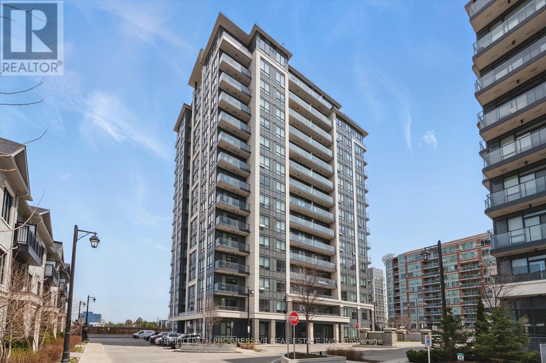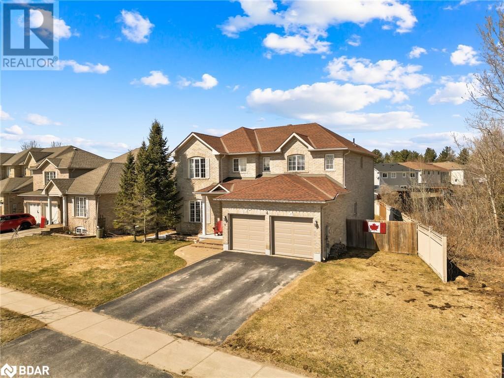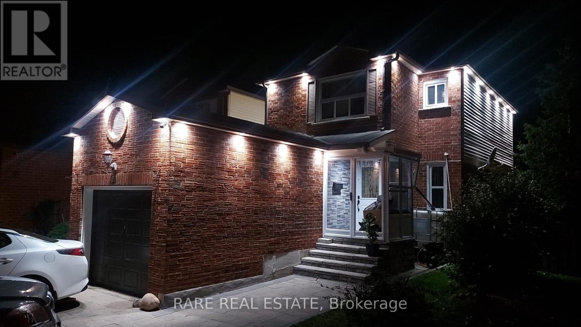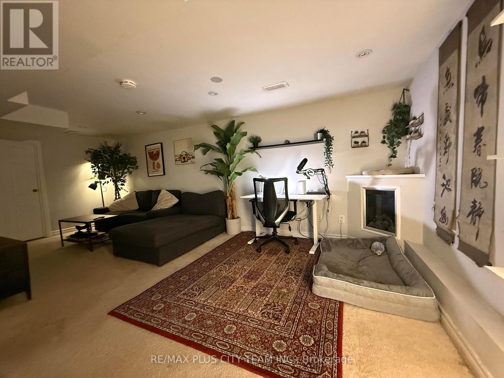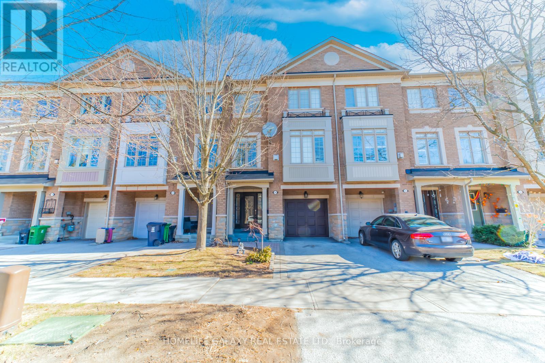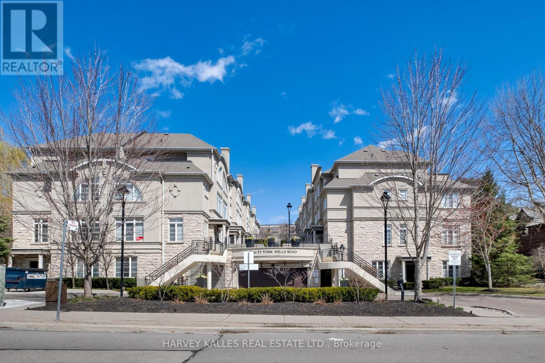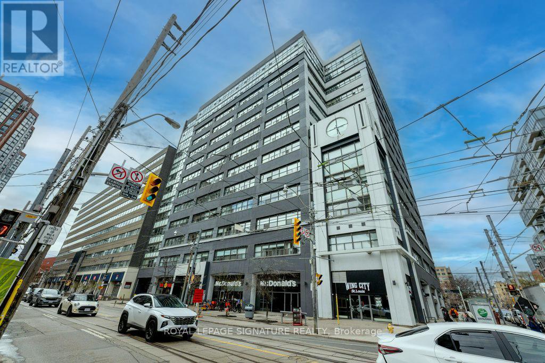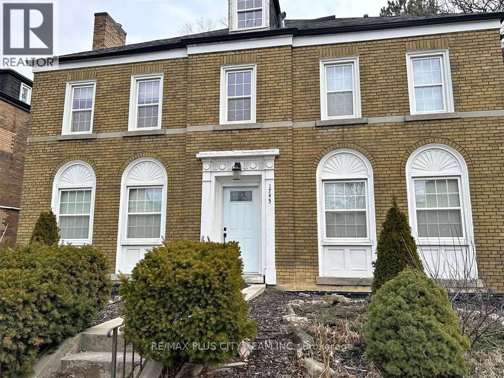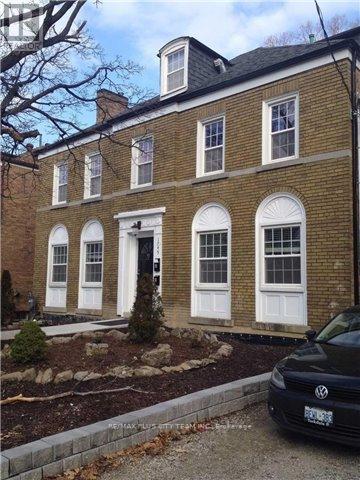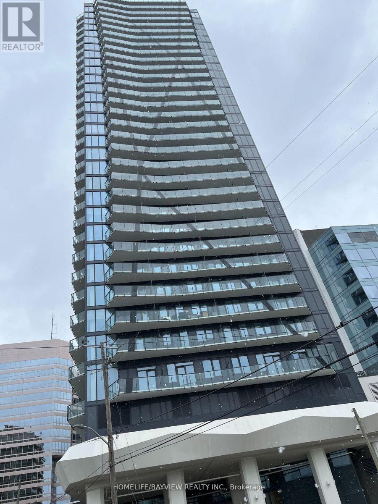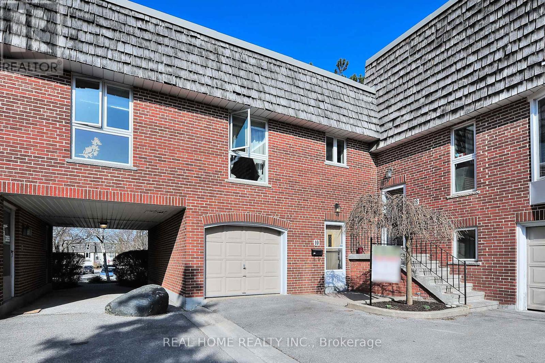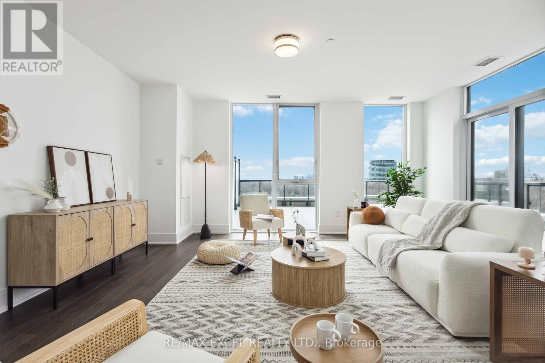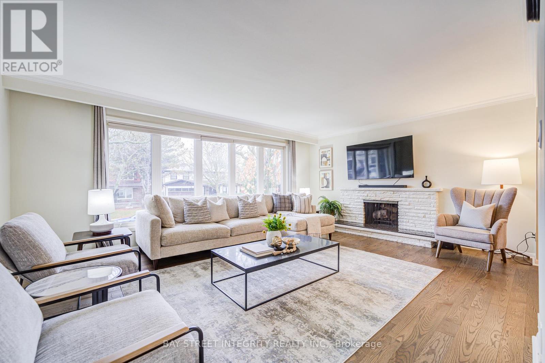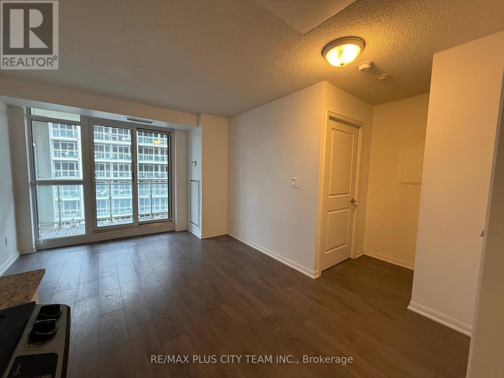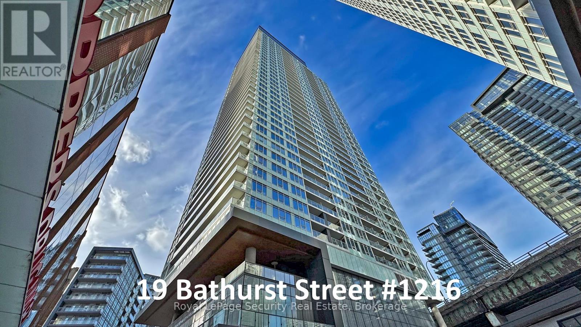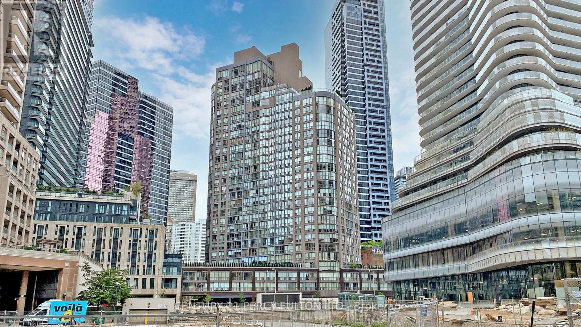2272 Monck Road
Ramara, Ontario
Welcome to 2272 Monck road in Ramara, Ontario. This luxury bungalow offers a perfect blend of contemporary design and rural living, featuring 3 + 1 bedrooms and over 3,600 square feet of meticulously finished space. For vehicle enthusiasts, the property boasts a total of over 3000 square feet of fully finished, insulated, heated, and powered total shop/garage space, including a 41 x 34 attached 4-car garage with 14-foot ceilings, and an additional 45 x 36 square-foot detached garage/workshop. The fully landscaped yard includes natural stone steps, pavers, and ample parking. Set on over 1 acre of beautifully manicured grounds, this home includes 4 bathrooms, including a luxurious primary ensuite. The main living area is an open-concept great room, showcasing a custom kitchen with quartz countertops and top-tier millwork. The home also features a 224-square-foot enclosed sunroom with a cozy Muskoka feel, engineered blonde hardwood floors, and 9-foot ceilings on the main floor. Additional highlights include spray foam insulation, a custom coffee bar, ultra-efficient HVAC, 8-foot solid core doors, and premium hardware. The lower level is a lookout basement with 8-foot ceilings, luxury vinyl plank flooring, and a floor-to-ceiling contemporary stone fireplace with a TV mount. Theres also a separate half-flight staircase from the garage, offering potential for an in-law suite. Located just 15 minutes from Orillia on paved roads, this stunning property offers the best of both worlds - luxury living with rural tranquility. Contact your local agent for a private showing today! (id:55499)
RE/MAX Right Move
291 Mariners Way
Collingwood, Ontario
SEASONAL RENTAL available in the exclusive waterfront community of Lighthouse Point in Collingwood. This fully furnished unit features two large bedrooms, an upgraded kitchen with quartz countertops and stainless-steel appliances, main and ensuite bath, gas fireplace, two smart TVs, in-suite washer/dryer, Wi-Fi, convenient outdoor storage lockers, balcony and gas BBQ. Amenities to suit all ages include pickleball courts, tennis courts, indoor and outdoor pools, sauna, hot tubs, fitness room, library, games room and more. Situated on 125 acres, including 10 acres of environmentally protected wetlands, you'll find scenic waterside walking trails, beach areas, playground, and a private marina. 30 ft. deep-water boat slip available for an additional fee. Minutes to golf courses, hiking and bike trails, Blue Mountain Village, Scandinave Spa, downtown Collingwood, and many local shops and dining establishments, this is an ideal location for your seasonal home or weekend retreat. Smoking and Pets are NOT permitted. Utilities are extra, tenants insurance is required. Cleaning fee and security deposit required. (id:55499)
Century 21 B.j. Roth Realty Ltd.
96 Waverly Heights
Tay (Waverley), Ontario
Top 5 Reasons You Will Love This Home: 1) Expansive 6,441 square foot home nestled just 20 minutes north of Barrie, Waverley Heights offers the perfect balance of peaceful countryside living with easy access to the Greater Toronto Area, where you will enjoy the serenity of cottage country while being only an hour's commute to the city 2) Added peace of mind of being Energy Star certified and NetZero ready, ensuring maximum energy efficiency and minimal environmental impact 3) Whether you're into water skiing, boating, downhill skiing, snowmobiling, or simply enjoying nature, appreciate being a short distance to Georgian Bay, Wasaga Beach, Orr Lake Golf Club, and nearby ski resorts like Mount St. Louis and Horseshoe Ski Resort 4) The Corsica Homes Copeland Farmhouse Model delivers five generously sized bedrooms and five luxurious bathrooms, with modern, smart-home technology, surround-sound wired speakers, and thoughtfully designed spaces 5) Ideally located between Barrie, Wasaga Beach, and Midland, with all the essential amenities just a short drive away. 4,160 above grade sq.ft. plus a finished basement Visit our website for more detailed information. (id:55499)
Faris Team Real Estate
Faris Team Real Estate Brokerage
288 Mariners Way
Collingwood, Ontario
Welcome to Lighthouse Point, a premier waterfront community along the shores of Georgian Bay. This exclusive community offers amenities to suit all ages and includes pickleball courts, tennis courts, indoor and outdoor pools, sauna, fitness room, library, games room and more. Situated on 125 acres, including 10 acres of environmentally protected wetlands, you'll find walking trails, beach areas, and a private marina with deep-water boat slips. This ground floor 1 bedroom unit is an affordable choice for care-free living and is complete with a gas fireplace, laminate flooring, stainless steel appliances, on-demand water heater, in-suite laundry, large concrete crawl space for storage convenience, outdoor lockers, natural gas BBQ hookup, and an outside terrace to relax with family and friends. A quick drive to local ski resorts, golf courses, hiking trails, shopping and restaurants, this is an ideal location for your new home or weekend retreat. (id:55499)
Century 21 B.j. Roth Realty Ltd.
12 Sasco Way
Essa (Angus), Ontario
Welcome to this beautifully upgraded 2-storey, the largest 4Bed/4Bath model on an extra-deep lot in one of Anguss most desirable communities. Move-in ready and nearly new, this spacious home offers 2,601 sq ft of finished living space, including a freshly completed open-concept basement perfect for recreation or future customization. The main floor features 9-ft ceilings, premium German flooring, and a striking oak staircase, with a bright open-concept layout ideal for both everyday living and entertaining. Enjoy generous dining, living, and family areas, plus a gourmet eat-in kitchen with stainless steel appliances, ample cabinetry, and counterspace. Walk out to a deep, fully fenced yard with extended patio and gazebo padperfect for BBQs, kids, and guests. Upstairs, retreat to a large primary suite with walk-in closet, dual sinks, and spa-like ensuite. Two bedrooms share a Jack & Jill bath, with a fourth bedroom and main floor powder room. Main-floor laundry with sink also serves as a mudroom with inside garage access. Double garage with indoor entry plus parking for 4 more. Close to schools, trails, parks, shopping, Hwy 400, Base Borden, and Barrie. ** This is a linked property.** (id:55499)
Sutton Group-Admiral Realty Inc.
2072 Wilson Street
Innisfil (Alcona), Ontario
Welcome to your dream home! This beautifully maintained 4-bedroom detached residence offers the perfect blend of space, style, and functionality designed for modern family living. Step inside to a thoughtfully designed main floor featuring a warm and inviting L-shaped living and dining area, ideal for both entertaining guests and enjoying cozy family meals. The spacious, sun-filled eat-in kitchen is a chefs delight, boasting ample counter space and seamlessly flowing into a bright, open-concept family room the ultimate hub for daily living and relaxation.Convenience is at your fingertips with a main-floor laundry room, while the enclosed porch and upstairs balcony provide peaceful spots to sip your morning coffee or unwind after a busy day.Upstairs, youll find four generously sized bedrooms, including a luxurious primary suite with a private ensuite bathroom, plus two additional well-appointed bathrooms to comfortably accommodate the whole family.Step outside into a large, private backyard perfect for summer barbecues, gardening, or simply enjoying outdoor activities with friends and family.Additional features include all light fixtures, window coverings, fridge, stove, washer, dryer, built-in dishwasher, and garage door opener. Major upgrades include a new roof (June 2022), new driveway (May 2022), and new front walkway (April 2022) offering peace of mind for years to come.This move-in-ready home truly has it all space, comfort, and a fantastic location. Don't miss your chance to make it yours! (id:55499)
Right At Home Realty
76 Heintzman Crescent
Vaughan (Patterson), Ontario
Open House Saturday, May 3rd & Sunday, May 4th between 2pm-4pm***Spectacular Luxury Home On A Premium 50ft Lot Backing To Conservation In E-N-C-L-A-V-E Of Upper Thornhill Estates***Quiet Crescent Surrounded By Pond & Trails - Walk To Nature Trails/Ponds/Schools/Parks. Inviting Foyer With Upgraded Double Entry Doors Leads To An Expansive Open Concept Roomy & Functional Layout. Approx. 5,600+ Sq Ft Luxury Living Space Inc. Finished Basement. Large Chef's Dream Kitchen With Upgraded Cabinets, Centre Island, Granite Countertops, Backsplash, W/I Pantry, Servery, Light Valance. Cathedral/Coffered/Waffle Ceilings, Smooth Ceilings With Custom Crown Moldings, Hardwood Floors, Pot Lights, Crystal Chandeliers, Custom Window Coverings. Living Areas of the Home are Spacious & Filled with Natural Light, Large Windows that offer Breathtaking Views. Main Floor Office, Second Floor Loft. Primary Retreat With Spa Like 5-Pc Ensuite & Balcony Overlooking Ravine. Finished Basement Family Enjoyment Or Entertainment & Features Home Theatre, Wet Bar, Extra Bedroom, Open Concept Living Room, Custom Built-Ins & 3-Pc Bath! Huge Mudroom With Direct Access To The Garage. Interlocked Stone Driveway & 7-Car Parking! Exterior Pot Lights, Landscape Front & Cedar Deck At The Backyard. Facade is Constructed with High-Quality Stone & Stucco, Giving it a Sophisticated & Timeless Appeal. Located Near Many Parks & One Of The Largest Walking Trail Systems in Vaughan. Minutes Away From Shopping, Transit, Go-Train, Gold Courses, and Hwys. Super Location - Zoned For Best Top High Rated Schools - St. Theresa H.S & H. Carnegie P.S, Many Extras, See For Yourself. You Will Not Be Disappointed 10+++ (id:55499)
RE/MAX Premier Inc.
112 Bartram Crescent E
Bradford West Gwillimbury (Bradford), Ontario
Stunning Executive Home In Prestigious Summerlyn Village . Enjoy Family Functional Layout With Approx 2000 Sq Ft Living Space not including a unspoiled basement. Tastefully Upgraded With 9 Ft Ceiling on Main Accompanied With , Hardwood Floors Throughout With Matching Hardwood Staircase , Warm and Inviting Open Concept Living Room With Gas Fireplace , Featuring LED Pot Lights , Contemporary Stylish Kitchen W/Tall Cabinets, Granite C-Top, Large Pantry , Stainless Steel Appliances , Spacious Eat-In Area Overlooking To Family Room With Walk-Out To Fully Fenced Backyard , Great Size Sun-Filled Bedrooms With Double and Even Triple Windows in Second and Prime Bedroom, Main Floor Laundry with Garage access, Upgraded Bathrooms With Granite C-Tops All Offer An Excellent Family Convenience. , Double Door Entrance, With Brick Exterior , With 4 Car Parking on the driveway and Sidewalk Free Are Just To Name a Few of This Home Unbeatable Features. Excellent Family Oriented Area And Quiet Street close to Parks, Plazas, Shopping and Much More. (id:55499)
Aura Signature Realty Inc.
1274 Davis Loop
Innisfil (Lefroy), Ontario
Brand new, never lived-in home with Spacious 4 Bedroom, 3 Bathroom, modern elevation from reputed Bally more Homes with $60k worth of stunning upgrades. Upgrades include 200 AMP circuit,back water value, upgraded hardwood flooring, Main floor sun filled office, 9-foot ceilings on main floor, quartz counters, walk-out basement, oakwood stairs, modern railings and more. Home features Open-concept great room/kitchen/dining area with fireplace, huge windows; Fully upgraded kitchen with quartz countertop, island and to be constructed deck. Huge primary bedroom with double door entry, deep walk-in closet, upgraded ensuite with glass shower,bathtub. All bedrooms spacious with closets and windows for ample natural light; Extra spacious Second-floor laundry room. Walk-out basement with large windows offers huge potential waiting for your ideas.This home is conveniently located close to local amenities, schools, parks, upcoming Innisfil Go stn, scenic shores of Lake Simcoe. Please see attached feature sheet. (id:55499)
Century 21 Legacy Ltd.
503 - 99 Eagle Rock Way
Vaughan, Ontario
Welcome to Indigo Condos at 99 Eagle Rock Way - where style meets convenience in the heart of Vaughan. Step into this bright and beautifully designed 1-bedroom suite featuring 9 smooth ceilings, wide plank laminate flooring, and floor-to-ceiling windows that fill the space with natural light. The open-concept layout flows effortlessly, while the spacious primary bedroom offers a double-door closet for generous storage. The modern kitchen is ideal for cooking and entertaining, complete with quartz countertops and sleek cabinetry. Enjoy resort-style amenities including a rooftop terrace, 24-hour concierge, guest suites, party room, gym, yoga studio, theatre room, and underground visitor parking. One underground parking space is included. Situated steps from Maple GO Station and just minutes to Highway 400, great schools, parks, public transit, and endless shopping and dining options. This is an unbeatable location for first-time buyers, downsizers, or investors alike. Don't miss the opportunity to call Indigo Condos your new home. (id:55499)
RE/MAX Experts
Bsmt - 17 English Oak Drive
Richmond Hill (Oak Ridges), Ontario
Spacious, beautiful 2bed basement apartment is located in the sought after Lake Wilcox with top rated schools.1 driveway parking spot.Separate Entrance. Separate laundry. lots of storage space. Tenant responsible for 1/3 of utilities. (id:55499)
Century 21 Heritage Group Ltd.
206 Church Street
Bradford West Gwillimbury (Bradford), Ontario
Stunning 3+3 Bedroom Back-Split in Bradford with Resort-Style Backyard! Welcome to this must-see detached 4-level back-split in the heart of Bradford! With 3+3 bedrooms, 3 entrances, and an open-concept design, this home offers incredible versatility for families, multi-generational living, or potential rental income. The modern, renovated kitchen features stainless steel appliances, a gas range, and ample storage, seamlessly flowing into the bright living and dining areas. The primary bedroom boasts a private en-suite & fireplace, while two additional bedrooms upstairs provide plenty of space for family or guests. The lower levels include 3 more bedrooms, making it easily convertible into an in-law suite or income-producing unit with its separate entrance. Step outside into your private backyard oasis, complete with: New Jacuzzi for ultimate relaxation, In-ground pool, New permanent Gazebo with Propane gas fire pit for cozy evenings and a beautifully designed Patio kitchen with New built-in Gas BBQ, Fridge, and Bar sink. This property also boasts a massive workshop & garage. This two-car garage with an enclosed workshop is easily convertible into a three-car garage, with 8 parking spots on the driveway. This home is perfect for families or those who love to entertain. Located just 40 minutes from Toronto, with easy access to highways and all amenities, this is a rare gem you won't want to miss. Come check it out & fall in love. **EXTRAS** 200 AMP service (24), Work shop (5.3 x 2.9m), Heated Garage, CVAC, Patio Kitchen with new built in Gas BBQ (24), Gas Burner Stove, Pool Heater New (21), New Jacuzzi (24), New Permanent Gazebo (24), New Propane Gas Firepit (24) (id:55499)
Exp Realty
73 Eakin Mill Road
Markham (Wismer), Ontario
Stunning 4-Bedroom Home in Prime Wismer Location: Welcome to this elegant 4-bedroom detached home in the highly sought-after Wismer community. Spanning over 2,900 sq. ft., this property offers a perfect blend of style and functionality. Upgrades & Features: Brand-new hardwood flooring on the second floor (Feb 2025). Main-floor office & second-floor den ideal for work or study. Hardwood flooring throughout the main floor with an oak staircase. Spacious primary bedroom with a luxurious 6-piece ensuite and double sink. California shutters on all windows for added privacy and elegance. Upgraded kitchen with extended cabinets, granite countertops, and an undermount double sink. Smooth ceilings on both levels Prime Location:- Top-ranked school zone: Donald Cousens PS & Bur Oak SS Close to shopping, transit, and recreation. Don't miss this incredible opportunity to own a beautiful home in one of Wismers most desirable neighborhoods! (id:55499)
RE/MAX Crossroads Realty Inc.
1502 - 398 Highway 7 E
Richmond Hill (Doncrest), Ontario
Location! Location! Location! Luxury Valleymede Towers, Two Bedroom, Open Concept, Hardwood Flooring Throughout, Modern Kitchen, Built-In Appliances, Stone Counter And Backsplash. Amenities Include Gym, Party Room, 24 Hr Concierge. Steps To Viva, Easy Access To Hwy 404 & Hwy 407. 1 Parking, 1 Locker Included. . 860 Sq Ft + 80 Sq ft balcony. (id:55499)
Bridlepath Progressive Real Estate Inc.
4 Gold Park Gate
Angus, Ontario
Discover this exceptionally well-maintained, all-brick family home at 4 Gold Park Gate in Angus. Boasting over 2800 sq. ft. of fully finished living space on great lot. This spacious and bright home features a double-door entry, 9-ft ceilings, and a formal living and dining room with hardwood floors and pot lighting. The beautifully renovated eat-in kitchen (2022) showcases quartz counters, a stylish backsplash, new appliances, pot lighting, a breakfast bar, and a walkout to a stone patio and fenced yard with a garden shed. The cozy family room offers a gas fireplace and hardwood flooring. A main floor laundry with garage access and a powder room add convenience. Upstairs, the refinished primary suite includes a walk-in closet, an ensuite with a new vanity and shower, and a relaxing corner jet tub. Three additional generously sized bedrooms complete the second floor. The finished basement features a large rec room, a 2-pc bath, and ample storage. Upgrades include new garage doors (2021), central air (2024), and a water softener. This family home is located within walking distance to parks and trails, minutes drive to Base Borden, Alliston, Barrie and other amenities. (id:55499)
Keller Williams Experience Realty Brokerage
4 Eagledance Drive
Toronto (Milliken), Ontario
Well maintained immaculate 4 Bedroom Brick home that is move in ready in a high demand area close to Pacific Mall! Original owners for over 40 years. With over 2770 square feet boasting large principle rooms. Bright and spacious layout. Extra large kitchen that walks out to your private yard that is perfect for perfect for family gatherings and entertaining, this home boasts a great layout that seamlessly blends comfort and functionality. The finished basement consists of a large eat in kitchen, 3 piece bathroom, large living room complete with an additional fireplace and a bedroom, perfect for extended family, in-law suite or investors...Located close to shopping, dining, and schools. This move-in ready home won't last long. Just move in a decorate! (id:55499)
Century 21 Leading Edge Realty Inc.
1906 - 1255 Bayly Street
Pickering (Bay Ridges), Ontario
1 Bed +Den condo with parking. Spacious Den With Opportunity For Home Office Or Bedroom. Bright Suite With Room To Entertain. Walk Out To the balcony From the Living Room. Quartz Counter Tops, S/S Kitchen Appliances With Ensuite Laundry. Steps To Pickering Go & Hwy 401. Close Proximity To Pickering Town Centre, Frenchman's Bay, Pickering Marina & More. Parking Is Included in Rent. EXTRA: The Flooring in the Den will be repaired, The Kitchen Countertop will be replaced and the unit will be professionally cleaned. (id:55499)
Orion Realty Corporation
1715 - 2550 Simcoe Street N
Oshawa (Windfields), Ontario
Welcome to Suite 1715 at 2550 Simcoe St N in North Oshawa! This modern furnished 2 bedroom w/ 2bathroom condo offers the perfect blend of style, function, and unbeatable location. Situated in the heart of Windfields, just steps from Ontario Tech University and Durham College, this is an ideal home for young professionals, students, or small family. Enjoy bright, open-conceptliving with 9-ft ceilings and floor-to-ceiling windows offering stunning east-facing views. The upgraded kitchen features quartz countertops, stainless steel appliances, and modern cabinetry.Step out onto your private balcony and take in panoramic city views. The unit includes in-suite laundry. Building amenities include: 24-hour concierge, gym, party room, games room, guest suites, rooftop terrace with BBQs, and visitor parking. Live minutes from HWY 407, RioCan Windfields Mall, Costco, restaurants, and public transit. Whether you're commuting to Toronto or staying local, this location delivers ultimate convenience. Stainless steel fridge, stove,built-in dishwasher, microwave, washer/dryer, all existing window coverings & light fixtures. (id:55499)
RE/MAX Millennium Real Estate
31 Kelvin Avenue
Toronto (East End-Danforth), Ontario
Welcome to 31 Kelvin Avenue, a century-old gem and one of the original farmhouses in Toronto's East End-Danforth neighbourhood. This fully detached residence has been meticulously transformed from top to bottom, with no detail overlooked in its comprehensive renovation. It is nestled on a tranquil, family-friendly dead-end street with no through traffic, creating a safe, quiet, and peaceful environment. The home seamlessly combines its rich history with modern sophistication, featuring four spacious bedrooms and three stylishly designed bathrooms. The open-concept main floor flows effortlessly from the living and dining areas into a custom kitchen showcasing sleek white oak finishes, premium appliances, and modern cabinetry. Rich hardwood floors, energy-efficient windows, and low-voltage lighting contribute warmth and style. Upstairs, the primary bedroom serves as a light-filled retreat with lofty ceilings, large windows, and ample space for seating and storage. Its ensuite bathroom impresses with a glass-enclosed walk-in shower, modern vanity, and elegant tilework. The second bedroom includes a unique loft for additional sleeping, play, or storage, while the third-floor retreat features three windows, a skylight, and stunning beamed ceilings. All second-floor bedrooms contain beautiful built-in storage for added functionality. The finished basement with radiant heated concrete floors is a versatile space ideal for a home office, gym, guest suite, or media room. A new HVAC system with a smart thermostat ensures modern year-round efficiency. Outside, enjoy a freshly landscaped yard, a rebuilt front porch, and a spacious private back deck. The rear two-car parking pad offers excellent potential for a garage or laneway suite. Located just a short walk from Main Subway Station, Danforth GO, great parks, cafes, and schools, this home seamlessly blends thoughtful design with modern comfort. Book a viewing today. (id:55499)
Sage Real Estate Limited
1594 Dellbrook Avenue
Pickering (Brock Ridge), Ontario
Welcome to Delightful Dellbrook | A beautiful red brick family home on a premium 47 ft. wide lot, just steps from the Valley Farm ravine. This well-loved home offers wonderful curb appeal with custom patterned concrete driveway and walkways, and a newer front door that sets the tone for whats inside. The spacious foyer opens to rich hardwood floors and a classic curved staircase leading to the second floor. Thanks to the wider lot, the interior feels airy and bright, with generous room sizes and natural light throughout. Enjoy the bay-windowed living room overlooking the front gardens, a welcoming eat-in kitchen with walkout to the large rear deck, and a cozy family room with a brick fireplace for streaming your favourite shows. A separate side entrance leads to a fully finished basement with two additional bedrooms, a kitchen, 3-pc bath, and ample closet space ideal for extended family or additional living space. The mature trees, fenced yard, and garden beds offer space to relax, play, and grow. A truly special home waiting for its next family. Come experience everything this home has to offer! (id:55499)
RE/MAX Hallmark Realty Ltd.
33 Fieldside Drive
Toronto (Agincourt North), Ontario
Stunning 3 Bedroom Beautiful House In A Corner Large Lot. This Sun-Filled House Is In High Demand Agincourt North Community. Newly Renovated Kitchen With Quartz Countertop And Backsplash. Throughout, Hardwood In Main & Second Floor, Pot Lights, 1 Bedroom Basement Apartment With Separate Entrance. New Interlock Driveway. Walking Distance To Elementary/High Schools, Shopping Mall & TTC, Hwy And Many More. (id:55499)
Rare Real Estate
2560 Bandsman Crescent
Oshawa (Windfields), Ontario
Absolutely Stunning Tribute-built Corner Detached Home In Highly Sought-after North Oshawa! This Gorgeous, North-east Facing Property Is Flooded With Natural Light Throughout The Day. As You Enter, Youll Be Welcomed By A Modern Design Featuring 9-ft Ceilings, Elegant Hardwood Floors, Large Windows, Brand-new Light Fixtures, And Pot Lights Throughout The Home. The Spacious Family Room Offers A Cozy Gas Fireplace, Complemented By Modern Pot Lights And Bright Windows. A Separate Formal Dining Room Provides Direct Access To A Balcony Overlooking The Ravineperfect For Entertaining Or Enjoying A Quiet Evening. The Standout Kitchen Boasts Stainless Steel Appliances, A Stylish Backsplash, A Breakfast Bar, And A Bright Breakfast Area With A Walkout To The Backyard. Upstairs, Youll Find Four Beautiful And Spacious Bedrooms. The Primary Suite Includes A Luxurious 5-piece Ensuite And A Walk-in Closet. The Remaining Bedrooms Include Large Closets And Bright Windows, Making Them Perfect For Family Members Or Home Office Setups. The Builder-upgraded Separate Side Entrance To The Basement Adds Incredible Potential For A Future In-law Suite, Income-generating Apartment, Or Multi-generational Living A Highly Desirable Feature In Todays Market. Outside, The Corner Lot Location Offers A Larger Yard, More Privacy, And Extra Curb Appeal. The Home Is Ideally Situated Close To Everything You Need - Hwy 407 , 401 & 412, Costco, And Over 1.5 Million Sq. Ft. Of Shopping. Also Within Proximity To Top-rated Schools Like Maamawi Iyaawag Public School, Ontario Tech University, Durham College, And Beautiful Parks Such As Sandy Hawley Park And Charles P.b. Taylor Park. This Location Truly Strikes The Perfect Balance Between Urban Convenience And Natural Tranquility Making It One Of North Oshawa's Most Desirable Communities To Call Home. (id:55499)
RE/MAX Rouge River Realty Ltd.
27 Doncaster Crescent
Clarington (Newcastle), Ontario
Open House Saturday May 3 & 4 (2pm-4pm). Beautiful large family home in a family friendly neighbourhood close to great schools and parks. Spacious 5 bed, 4 bath detached home with a finished basement! Walk into your freshly painted, large foyer. French doors to living and dining room that can be left open or closed for more privacy. Great sized living room with large windows looking out to your front yard with tons of natural light. The dining room is nice and cozy off the fully renovated kitchen. Kitchen welcomes you with stainless steel appliances, quartz counters, pantry with B/I drawers and tons of storage. Large kitchen island with built-in drawers and seating for the family. Patio doors off the kitchen lead out to a beautiful large deck with a gazebo with space to entertain. Large backyard with tons of space for family, friends or children to play on the swings. Step into your cozy family room with a fireplace and railings looking into your breakfast area. Main floor has laundry which includes built in cabinets with side entrance and garage access! Wood staircase leading you to the second floor with a sunken primary room which includes a dressing area and a 5pc ensuite w/renovated shower.4 other spacious bedrooms for ample space and a 5 piece bathroom on the second floor w/renovated tub make this perfect for a large family! Finished basement offers a large rec room with a built-in bar, an extra room that can be used for a gym or office. Includes built-in shelves in furnace room and additional storage closets plus a 3 piece bathroom and a cold cellar. Don't miss out on this well loved and taken care of family home! (id:55499)
Home Choice Realty Inc.
115 Darlingside Drive
Toronto (West Hill), Ontario
ALL INCLUSIVE!! This is a 2 bedroom and one bathroom with living room and spacious kitchen basement. One room is currently rented out. Ideal for Women seeking a comfortable and quite living space. A large open concept floor plan with plenty of natural light! A short walking distance to TTC stop. Many restaurants, grocery stores and U of T close by making this a perfect location. Separate entrance to give privacy to a wonderful home sweet home! (id:55499)
Ipro Realty Ltd.
Ipro Realty Ltd
1210 Shankel Road
Oshawa (O'neill), Ontario
Presenting a stunning newly built masterpiece in Oshawa by renowned builder Treasure Hill Homes. This elegant 3,106 sq. ft. detached home features a striking stone front, 4 spacious bedrooms, and 5 beautifully designed washrooms. The primary suite offers a serene retreat with his and hers walk-in closets, while the additional bedrooms include Jack & Jill baths and a private ensuite in the fourth bedroom. Enjoy a fully finished basement featuring a legal side entrance, private laundry, two spacious bedrooms, a full bathroom, and a well-equipped kitchen, perfect for extended family use or generating rental income. Thoughtfully upgraded throughout with gleaming hardwood floors, 8-ft doors on the main level, a large family room, and a gourmet kitchen perfect for entertaining. A perfect blend of luxury, comfort, and style. Don't miss this exceptional opportunity! (id:55499)
Homelife/miracle Realty Ltd
Bsmt - 686 Sammon Avenue
Toronto (Danforth Village-East York), Ontario
***Parking Included*** Discover this cozy 1-bedroom, 1-bathroom basement apartment, located in a quiet, family-friendly neighborhood. The unit boasts a private entrance, a fully equipped kitchen, and access to shared laundry facilities. Enjoy the shared backyard and garage with ample storage space. Conveniently situated within walking distance to East York General Hospital, and with easy access to TTC and local amenities. (id:55499)
RE/MAX Plus City Team Inc.
104 Stagecoach Circle
Toronto (Centennial Scarborough), Ontario
Come and see this beautiful spacious upgraded model home freehold townhouse backed onto the ravine and is situated on a road with no thru traffic, offering you a serene escape. This house checks a lot of boxes, boasting 4 spacious bedrooms, 3 full bathrooms, large living space with gas fireplace, 9ft high ceiling, large windows throughout fitted with California shutters, hardwood floors, upgraded kitchen, central vac rough in, built-in garage plus driveway parking. The kitchen is an oasis in itself, with lots of storage and extra counter space, movable island, stainless steel appliances, breakfast bar, open concept with the dining area, and walks out to the balcony overlooking the backyard and the ravine. The bedroom on the ground floor, walking out to the backyard, can also be used as an office space. Interlock walkway to the covered front entrance, and garage access from inside. The long balcony offers an unfiltered view of the treed landscape and its not uncommon to see deer galloping about. Entire finished space newly painted, and main and ground-level bathrooms recently renovated with quartz vanities for a modern touch. Front-loading laundry in the basement. Balcony and the Deck on ground are equipped with BBQ hookup. Located in one of the safe neighbourhoods in Toronto, near schools, shopping, restaurants and 2 mins to HWY 401. (id:55499)
Homelife Galaxy Real Estate Ltd.
505 - 1048 Broadview Avenue
Toronto (Broadview North), Ontario
Welcome to 1048 Broadview Ave! This prime location offers easy access to the Danforth, subway, and DVP, making it ideal for those who love great dining and vibrant nightlife. This spacious 1+1 bedroom unit boasts 597 sq. ft. of open-concept living, featuring a bright kitchen, dining, and living area, a cozy covered balcony, and in-suite laundry. A locker and a parking space are included for added convenience and storage. Designed for comfort and functionality, the unit is filled with natural light, creating a warm and inviting atmosphere. Residents enjoy premium amenities such as a gym/yoga studio, 24-hour concierge, party room, elevator, meeting room, games room, sauna, and security guard. Additional perks include a beautifully landscaped terrace with BBQ facilities and visitor parking. This unit offers both style and convenience don't miss the opportunity to make it yours! (id:55499)
The Weir Team
79 Hedge End Road
Toronto (Malvern), Ontario
Sold under POWER OF SALE. "sold" as is - where is. Great opportunity for a first time buyer. Well Maintained Complex With Lower Maintenance Fees. Home is in ready to move in condition. Newer Kitchen. Master Br W/4Pc Ensuite W/Sep Shower & Tub, Larger W/I Closet & Juliette Balcony. Bsmt Leads To Garage Access. TTC Meadowvale loop a minute away. very bright, lots of sunlight. MUST SEE! Power of sale, seller offers no warranty. 48 hours (work days) irrevocable on all offers. Being sold as is. Must attach schedule "B" and use Seller's sample offer when drafting offer, copy in attachment section of MLS. No representation or warranties are made of any kind by seller/agent. All information should be independently verified. Taxes estimate as per city website. Zoning RM (u233114) is as per GEO and MPAC. (id:55499)
Royal LePage Real Estate Services Ltd.
10 Haida Court
Toronto (Highland Creek), Ontario
Why be like everyone else? Discover a luxurious modern retreat, just 15 minutes from DVP and 5 minutes from 401, designed by award-winning Lumbao Architects with the vision to design a detail-oriented modern home focused on the ravine with no waste in its approx. 4400 sqft of living space . Nestled on a quiet cul-de-sac with a walkout basement perched over stunning Highland Creek, this home blends urban convenience with natural beauty. Spot salmon in your backyard every fall or deer year-round, and enjoy a 5-minute bike ride to U of T Varsity Fields/Tennis Courts and 15-minute bike ride to the waterfront via Colonel Danforth Trail. The elegant exterior boasts white clay brick, custom black aluminum panels, and a proprietary invisible garage doorwith fluted siding, leading into an open-concept main floor featuring a double height dining room, custom designed built-in furniture, and floor-to-ceilingsouth facing windows that bring the creek indoors. Equipped with Contemporary Wolf/Subzero appliances, the sleek kitchen flows onto a steel-framed deckwith a jaw-dropping double-height porch cover, perfect for sipping coffee over the serene ravine. No vinyl windows here! High-end Alumalco aluminum tilt/turn windows elevate thespace, while a custom oak floating staircase ascends to four bedrooms, including a primary suite with oversized windows showcasing seasonalviews, plus a convenient second floor laundry room. The lower level offers a modern polished concrete floor, a private side entrance, a wet bar/kitchen with oven pre-wiring, two additionalbedrooms, a three-piece washroom, and a soundproof, multi-tier theatre room with a 10 ft ceiling, ideal for entertaining or extended family living!Full feature sheet available on request or during showings. (id:55499)
Century 21 Innovative Realty Inc.
Grnd - 387 Spadina Avenue
Toronto (Kensington-Chinatown), Ontario
SPADINA AVENUE & COLLEGE STREET. HIGH TRAFFIC AREA BETWEEN U OF T AND KENSINGTON MARKET. APPROX 1,100 SF OF GROUND FLOOR SOPACE WITH BASEMENT. SET UP FOR FAST FOOD RESTAURANT USE. (id:55499)
Right At Home Realty
119 Betty Ann Drive
Toronto (Willowdale West), Ontario
Stunning 3 + 2 bedroom bungalow on a spacious 50' x 135' lot in the heart of Willowdale. This bright and airy home features a functional open concept layout, large windows, and a finished basement with a separate entrance, ideal as an in-law suite or additional living space. The property boasts a one car garage and a six car driveway, offering ample parking. Located east of Senlac, this prime location provides easy access to top-rated schools, parks, community centres, libraries, and public transit, including the Yonge-Sheppard subway. Enjoy nearby shopping and dining along Yonge Street, Bayview Village, and Whole Foods. Just minutes from Mel Lastman Square, the Meridian Arts Centre, and North York Centre, this home offers both convenience and a vibrant community atmosphere. Perfect for families, professionals, or investors, don't miss this rare opportunity! (id:55499)
Sutton Group-Admiral Realty Inc.
505 - 49 York Mills Road
Toronto (Bridle Path-Sunnybrook-York Mills), Ontario
The Townhouses of Hoggs Hollow Turn-Key Executive Luxury!A fully renovated, move-in-ready townhome offering approximately 3,000 sq ft of luxurious living space across four levels, complete with a private elevator. This stunning 3+1 bedroom, 5-bathroom home features elegant principal rooms with soaring ceilings, detailed millwork, rich hardwood floors, and three gas fireplaces. The sun-filled living and dining spaces flow seamlessly for entertaining, enhanced by a classic fireplace and designer finishes. The "Downsview" kitchen showcases black granite countertops, built-in Bosch and Sub-Zero appliances, and French doors that walk out to a private backyard overlooking the ravine perfect for outdoor dining and entertaining. The entire second floor is dedicated to a luxurious primary suite, featuring a 6-piece spa-inspired ensuite with steam shower, marbled bathrooms, a generous walk-in dressing room, and a cozy fireplace with a ravine view. Two additional bedrooms each feature their own private ensuite. The third floor offers a versatile den (or 4th bedroom), ideal for a home office, gym, or guest suite. Enjoy a well-maintained, boutique community steps to top private schools, TTC, parks, and York Mills conveniences. An exceptional opportunity to live in refined luxury turn-key and ready to enjoy! (id:55499)
Harvey Kalles Real Estate Ltd.
801 - 700 King Street W
Toronto (Niagara), Ontario
Step into one of Torontos most iconic loft conversions at The Clocktower Lofts. Experience true open-concept living in this spacious 2-bedroom, 2-bathroom suite where character, space, and downtown energy collide. This isnt your cookie-cutter condo this is 925 sq ft of unapologetic loft living. Soaring 11.5 ft ceilings define this stunning unit, flooding the space with natural light and creating a dramatic sense of airiness rarely found in the city. The industrial-chic vibe is complemented by oversized warehouse windows, sliding bedroom doors and a beautiful, custom-built floor-to-ceiling bookcase, making it the perfect space for both relaxed living and stylish entertaining. Both bedrooms are generously sized and offer built-in closets, with the primary bedroom including a spacious 4-piece ensuite bathroom. The unit comes with a convenient, large locker located on the same floor in a room directly beside the front door. Moving in will also be a snap with the service elevator being located directly across from the apartment entrance. Enjoy the convenience of in-suite laundry, ample storage, and exclusive building amenities, including a 24/7 Concierge, gym, and a rooftop w/ 360 views of downtown. This building is highly regarded as having some of the best service and management in the city. And if that isnt enough, the upcoming Ontario Line will bring a brand-new subway station to King and Bathurst, just steps from your front door offering faster, more direct access to the entire city. Whether youre a homeowner or investor, this new transit hub significantly boosts long-term value and lifestyle convenience. Located in the heart of King West, you're steps from the best restaurants, cafés, shops, and nightlife Toronto has to offer, with easy access to transit and the downtown core. Dont miss your chance to own a piece of Toronto loft history with size, character, and location all in one. (id:55499)
Royal LePage Signature Realty
904 - 55 East Liberty Street
Toronto (Niagara), Ontario
Introducing Unit 904 at 55 East Liberty Street, an extraordinary opportunity to own a rarely available, oversized suite in the heart of Toronto's vibrant Liberty Village. This is not just a condo; it's an elevated urban lifestyle. Offering over 1,000 square feet of thoughtfully designed space featuring 9ft ceilings, this spacious 2+1 bedroom, 2 full bathroom residence is the perfect blend of functionality and sophistication. The intelligent split-bedroom layout offers privacy and comfort, ideal for professionals, young families, or those who simply crave space in the middle of it all. The den is a true bonus, its large and versatile enough to serve as a third bedroom, home office, or even a formal dining area. Step into a spacious open-concept living area that flows effortlessly into a modern kitchen and extends onto your private balcony, where you can unwind watching the lake or soaking in the city's energy. With in-suite laundry, ample storage, 1 parking space, and locker included, every convenience has been thoughtfully provided. Living at Bliss Condominiums means you'll have access to impressive amenities, from a serene landscaped courtyard and an indoor pool with hot tub, sauna, gym, a rooftop terrace with BBQs and wet bar, stylish party room, and guest suites! The building also features visitor parking, a car wash station, electric car charging stations, and 24/7 concierge service, ensuring that every detail of modern condo living is covered. And the location? Unbeatable. You're steps from trendy cafés, boutique shops, King West nightlife, parks, transit, and all the best of downtown Toronto. With a Walk Score of 91, convenience is truly at your doorstep. Opportunities to own a suite of this size and caliber in Liberty Village are exceptionally rare. Unit 904 isn't just a place to live, its a chance to claim your space in one of Toronto's most sought-after communities. Come see for yourself, this one is worth the excitement. (id:55499)
Property.ca Inc.
A - 1745 Bathurst Street
Toronto (Forest Hill South), Ontario
Prime Location Bathurst One Block South of Eglinton! Welcome to one of Toronto's most vibrant and sought-after neighborhoods! Located just a short walk to Eglinton West Station, this area offers unbeatable convenience with TTC access right at your doorstep. Catch the Bathurst bus to Dupont Station or take a quick one-block stroll to the Eglinton bus heading straight to Yonge & Eglinton Station. Enjoy the charm of this beautiful community with tree-lined streets, fantastic local amenities, and easy access to shops, restaurants, parks, and more. Whether you're commuting downtown or exploring the city, everything is within reach in this amazing area! (id:55499)
RE/MAX Plus City Team Inc.
B - 1745 Bathurst Street
Toronto (Forest Hill South), Ontario
Charming and affordable one-bedroom unit nestled in the heart of Forest Hill. This bright lower-level suite offers a well-designed layout with a full kitchen, separate dining area, and a cozy living roomideal for first-time buyers, downsizers, or savvy investors. Enjoy the convenience of city living in one of Torontos most established neighbourhoods. With public transit just steps away, commuting is a breeze. You're also within walking distance to Eglinton Avenue, where you'll find an array of local shops, cafes, parks, and restaurants. Nearby access to top-rated schools and community amenities adds to the appeal of this highly sought-after location. Dont miss your chance to own a comfortable and practical space in one of the citys most desirable communities! (id:55499)
RE/MAX Plus City Team Inc.
504 - 15 Ellerslie Avenue
Toronto (Willowdale West), Ontario
Located in the heart of North York. Subway station and bus stop right at your door. Shopping, parks, restaurants and more nearby. Open concept lr/dr/kitchen. very bright unit with large south facing windows. Large south facing balcony with unobstructed view. Coffered 9 foot ceiling in kitchen/lr/dr. Soaker bathtub. Finest amenities are included. (id:55499)
Homelife/bayview Realty Inc.
244 - 10 Farina Mill Way
Toronto (St. Andrew-Windfields), Ontario
Welcome to this Gem at the corner of Bayview and York Mills! This Carefree 2 bedroom 2 washroom updated townhome in one the Torontos prestigious neighborhoods renovated 2.5 years ago with; fantastic custom built kitchen & quartz countertop, hardwood flooring throughout, doors, complex changed the Windows & roofs, kitchen appliances, heat pump, freshly painted, the recreational room in the basement can be used ideally for and family room or spacious office spaces, the almost 230 sq/ft storage area with Furnace, laundry room, has room to instal another 3 piece washroom! Access from Dining room to the relaxing private patio surrounded by mature trees and green spaces is an amazing feature of this property. Residents with endless potential at this complex have a privilege to take advantage of enroll their children in the well-known York Mills Collegiate Institute and Windfields Middle School, grocery, restaurants, banks are few minutes away, public transit to subway few seconds away, easy access to DVP and 404, 401, basically this unique townhome is the best option for those who want to live in the house style property with peace and comfort with the price of less than same size apartment in the area. (id:55499)
Real Home Realty Inc.
520 - 30 Inn On The Park Drive
Toronto (Banbury-Don Mills), Ontario
Welcome to one of the largest and most exclusive suites in Auberge On The Park. A Brand New, Never lived in corner 3+1 bedroom, 3.5 bathroom two-storey residence offering over 2,570 square feet + 1200 Terrace of luxurious, upgraded living space, plus an expansive wraparound terrace ideal for outdoor entertaining, gardening, or simply relaxing in the sun. Situated on the same level as the building's resort-style amenities, this home offers the feel of a private residence with the convenience of condo living. Designed for comfort and style, this spacious suite features distinct living, dining, and family rooms, a large den perfect for a home office, soaring ceilings, and floor-to-ceiling windows that bathe the interiors in natural light. The chef-inspired kitchen is equipped with top-of-the-line Miele appliances, sleek custom cabinetry, quartz countertops, an undermount sink, and elegant finishes, ideal for both cooking and entertaining. Upstairs, you'll find three spacious bedrooms and a den, including a private primary suite with 2 walk-in closets and spa-like ensuite with a frameless glass shower, quartz vanity, and modern fixtures. A convenient 2nd-floor laundry area is outfitted with high-efficiency front-loading washer and dryer. This suite also comes with two underground parking spots. Enjoy direct access to building amenities including an outdoor pool, state-of-the-art gym, yoga studio, BBQ terrace, party and meeting rooms, and 24-hour concierge. Surrounded by lush green space and trails, and ideally located just minutes to transit, major highways, shopping, and dining. This is a rare opportunity to own one of Auberge's largest and most sophisticated units, a unique blend of space, design, and lifestyle that truly stands out. (id:55499)
RE/MAX Excel Realty Ltd.
73 Banbury Road
Toronto (Banbury-Don Mills), Ontario
Opportunity Knocks | Stunning Custom-Designed Estate Nestled Home with 5 Bedrooms and 7Bathrooms | Newer Windows | High Efficient Furnace Very Practical Layout | One Of The Most Luxurious Properties That Banbury-Don Mills area Has To Offer | Approx 5,000 Sq Ft + 2200 Sq FtLower Level | Gleaming Hardwood Flroors | 10' Ceilings | Gourmet Kitchen W/Top-Of-The-Line Appliances | Primary W/Sitting Rm & 7Pc Ensuite | Heated Radiant Flroos On All Baths & Lower Level | B/I Wet Bar | Nanny Suite & Sauna Room | Very Family Oriented Neighbourhood | Huge Backyard | Best Schools In The Area | Walking Distance To Edwards' Garden | Short Drive toDVP&401 | You will Move In and Never Move Out | (id:55499)
Royal LePage Signature Realty
60 Foursome Crescent
Toronto (St. Andrew-Windfields), Ontario
This fabulous home features an impressive layout with a grand entrance, highlighted by an elegant chandelier. It is a raised bungalow design. The spacious living room, featuring a stunning picture window, flows seamlessly into the dining room, creating an ideal space for entertaining. The home boasts 3+1 Bedrooms, 3 full bathrooms, 2 kitchens, extra deep double garage, 2 fireplaces & a large lower level with a separate entrance, a generous recreation room, a bdrm, and walkout access to the patio. The beautifully renovated kitchen opens to a deck, perfect for outdoor dining. The tastefully landscaped front and backyards include a charming waterfall. Surrounded by multimillion-dollar homes and located near top-rated schools, this property offers luxury & convenience in one of the area's most desirable locations. The water heater, furnace, water softer, and water purifier were recently installed and 100% owned. (id:55499)
Bay Street Integrity Realty Inc.
1542 - 38 Grand Magazine Street
Toronto (Niagara), Ontario
**Please note that this unit has been professionally cleaned** Experience waterfront living in this well-maintained luxury condo at York Harbour Club. This stylish 1-bedroom suite features a modern kitchen with stainless steel appliances, sleek laminate flooring throughout, and an open-concept layout designed for comfort and convenience. Enjoy top-tier amenities, including 24-hour concierge service, an outdoor pool, a BBQ terrace, a fully equipped fitness centre, a party room, a billiards room, and guest suites. Perfectly located just steps from the TTC, Harbourfront, Billy Bishop Airport, Liberty Village, Rogers Centre, Scotiabank Arena, and the CN Tower, this condo offers the ultimate downtown lifestyle. Don't miss this incredible leasing opportunity! (id:55499)
RE/MAX Plus City Team Inc.
1216 - 19 Bathurst Street
Toronto (Waterfront Communities), Ontario
Very nice 1 bedroom, 1 bath, corner unit at the waterfront Lakeview Condos! Freshly painted throughout and includes 1 parking space (owned & deeded) very close to elevator! Very efficient & workable layout that maximizes space. Very clean, bright & spacious with West & South exposures-with tons of natural light throughout! Sleek Kitchen design & finishes, with pot lights, under-cabinet lighting, built-in appliances and organizers. Stylish Custom roller blinds throughout. Beautiful bathroom with marble wall closure, floor tiles and designer cabinetry. Over 23,000sqft of great hotel style amenities: 24hr concierge, resort-style spa, indoor pool, gym, yoga studio, music/karaoke room, party room, theatre room, pet spa room, mini golf putting green, rooftop terrace/patio area, kids playroom, study room, guest room & visitor parking. Steps away from T.T.C., waterfront, Loblaws new 50,000sqft flagship store and 87,000sqft of daily essential retail with Shoppers Drug Mart, Farm Boy, LCBO, TD bank & Restaurants. Minutes to subway, Billy Bishop airport, Gardener Expressway, plus much, much more! (id:55499)
Royal LePage Security Real Estate
2215 - 25 Richmond Street E
Toronto (Church-Yonge Corridor), Ontario
1 BR + DEN IS 517 SQFT + 101 SQFT OVERSIZED BALCONY + LOCKER + UPGRADES THROUGHOUT + WINDOW COVERINGS | Welcome to Yonge+Rich | Live in unparalleled luxury high above the city with soaring ceilings, floor to ceiling windows, gourmet kitchens + spa-like baths | Embrace the very best of the city just mere steps to subway, PATH, Eaton Centre, UofT, Financial + Entertainment District | Distinct + elegantly appointed private residences (id:55499)
Skylette Marketing Realty Inc.
416 - 399 Adelaide Street W
Toronto (Waterfront Communities), Ontario
Great Downtown Condo With Bright & Open Concept Living Space. Private Corner Unit. Great Views Of The Park, Modern Kitchen With Centre Island, Stainless Steal Appliances & Backsplash. Lovely Balcony Sitting Area Off Of The Main Living Room Perfect For Relaxation And Entertaining. Two Good Sized Bedrooms. The Building Also Offers Great Amenities Including A Top-Notch Gym. The Best Restaurants In The City, Entertainment, Transit, And Countless Recreation Options Just Steps Away, This King West Location Is Unbeatable. Also close To Gardener Express Way, Union Station, And More! (id:55499)
Century 21 Percy Fulton Ltd.
2611 - 15 Grenville Street
Toronto (Bay Street Corridor), Ontario
Bright South Exposure With Stunning City Views From An Oversized Balcony, Furnished One Bedroom Plus Den Can be Sec Bedroom, Modern Style Bathroom And Kitchen. 9 Ft Soft Ceiling. Unit Is Exposed To The South And Excellent For Sunshine Lover. CN Tower And Lake View With No Obstruction, Close To Eaton Center, Hospital, Uoft, Ryerson, Media And Study Room, Party And Fues Room, Sauna, Gym, Billiards, Table Tennis, 24 Hr Conceirge Move-In Ready! (id:55499)
Homelife New World Realty Inc.
708 - 24 Wellesley Street W
Toronto (Bay Street Corridor), Ontario
Fantastic Downtown 'Century Plaza'! Corner Unit With Fabulous City Views! 1 Bedrom + Solarium! Spacious Open Concept Layout! Steps To Ttc/ Subway, University Of Toronto, Toronto's Financial District, Yorkville, Hospital, Shopping! (id:55499)
Century 21 Percy Fulton Ltd.

