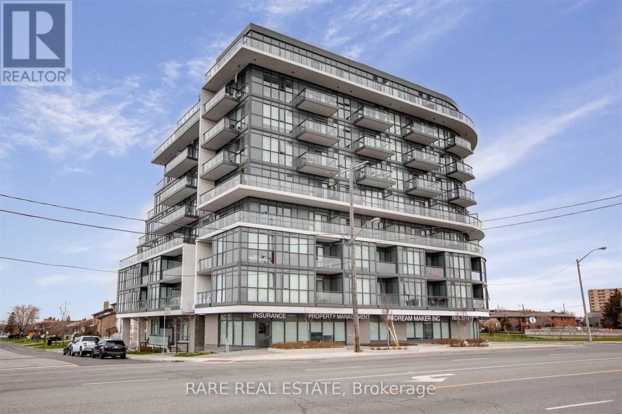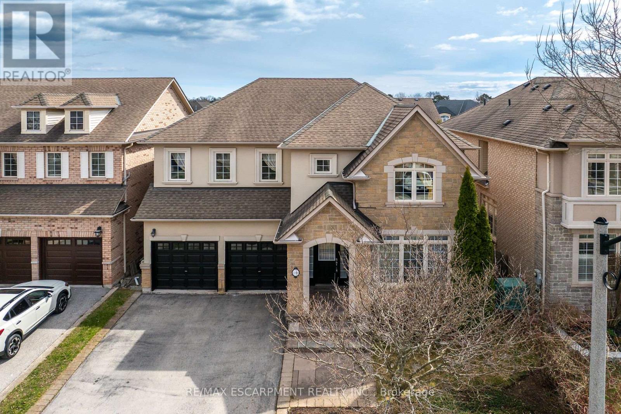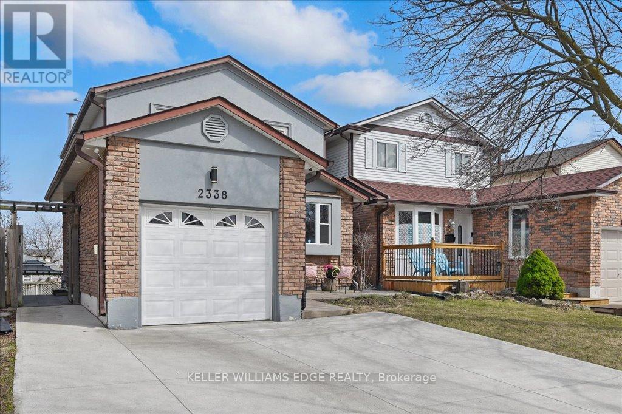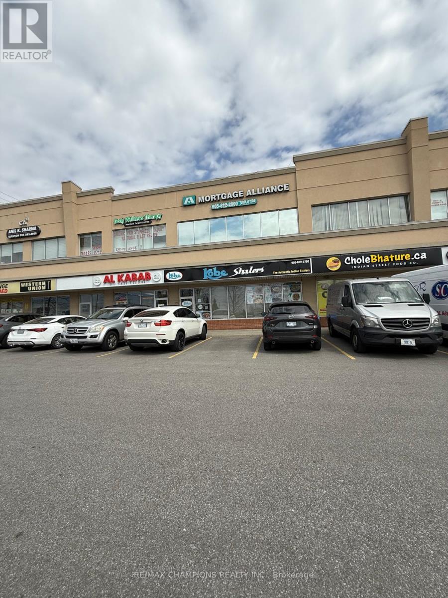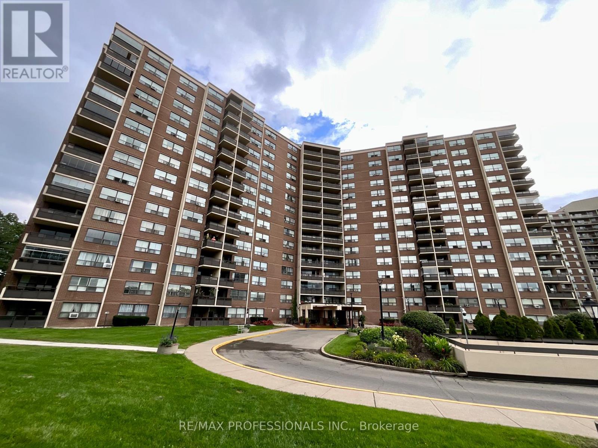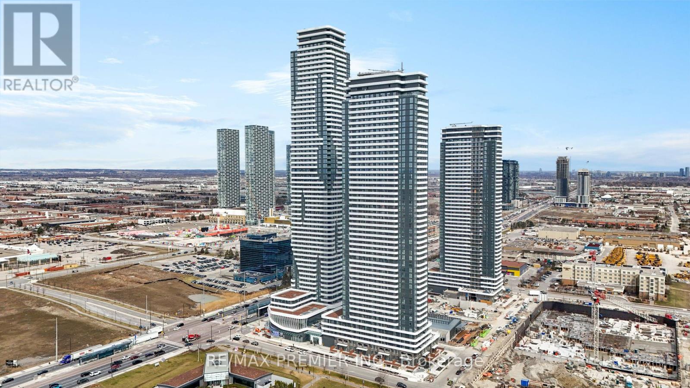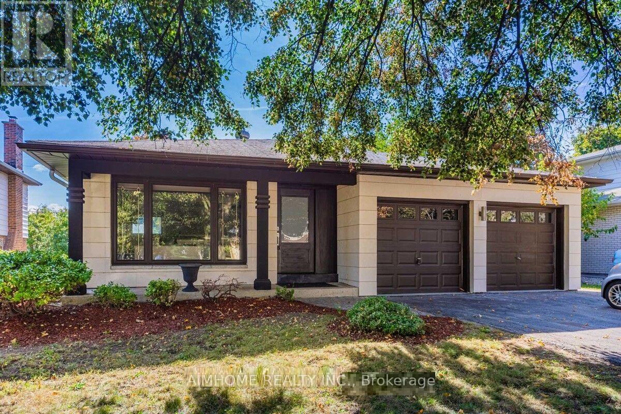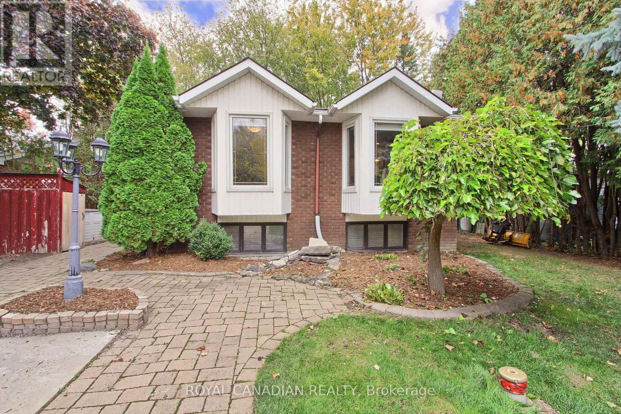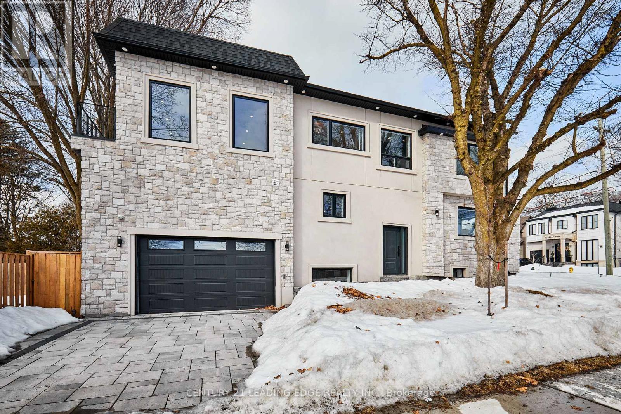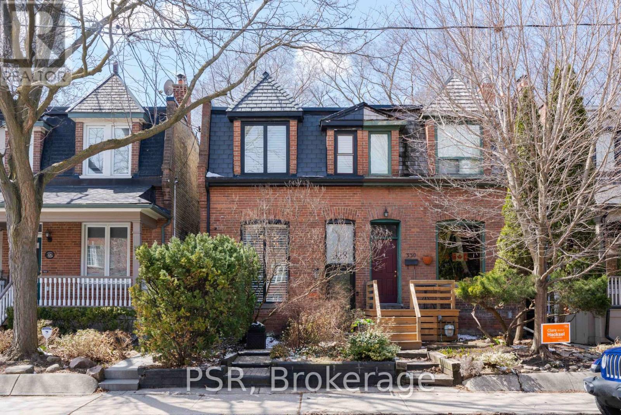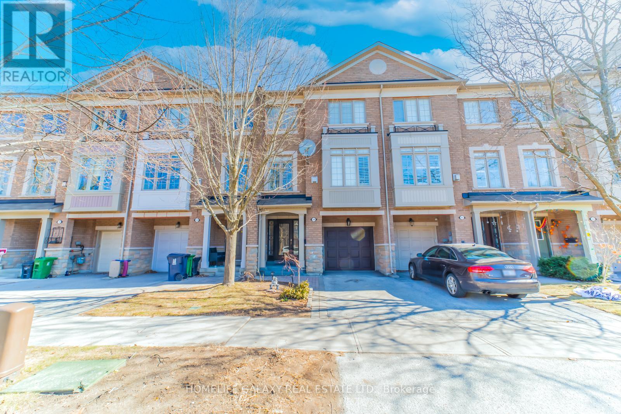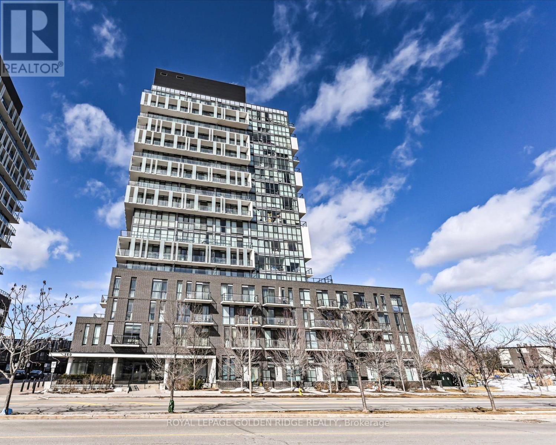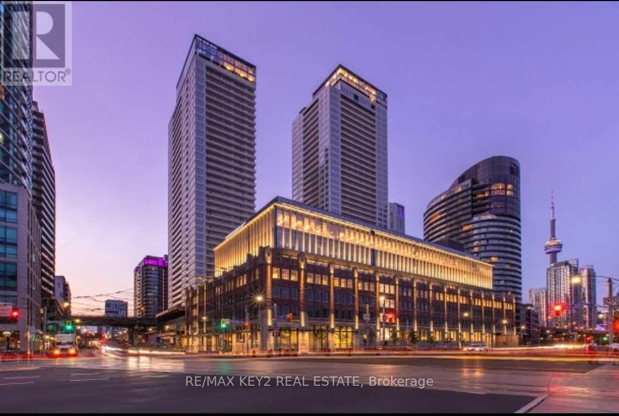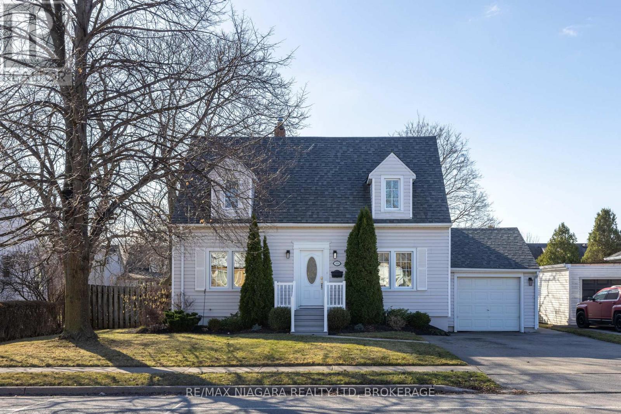417 - 1180 King Street W
Toronto (South Parkdale), Ontario
Brand New Condo! South-Facing 2 Bedroom + Den, 2 Bathroom Suite with Stunning Views of the Lake, Park, and Sunset. A Perfect Blend of Modern Design, Comfort, and Unbeatable Location. Thoughtfully Designed by Turner Fleischer Architects with Interiors by Tomas Pearce Design, This Spacious Suite Features Approx. 790 Sq Ft of Interior Space, Soaring 10-Ft Smooth Ceilings, Floor-to-Ceiling Windows, Wide-Plank Laminate Floors, and a Sleek European-Inspired Kitchen with Integrated Full-Sized Appliances and Stylish Stone Counters. The Open-Concept Living and Dining Area Walks Out to a Private Terrace Overlooking the Future Parkette. The Primary Bedroom Features a Spa-Inspired Ensuite and Large Triple-Door Closet, While the Second Bedroom Offers Generous Space and a Nearby 4-Piece Bath. The Functional Den is Perfect for a Home Office or Large Closet. Enjoy State-of-the-Art In-Suite Water & Air Filtration Technology, Ensuite Laundry. Located Steps to Liberty Village, CNE, The Waterfront, Shops, Cafes, and Restaurants With the Streetcar Right at Your Doorstep and Easy Access to Downtowns Financial District. 18,000 Sq Ft of Indoor & Outdoor Amenities Located on the Same Level for Your Ultimate Convenience. A Rare Opportunity to Live Stylishly in One of Toronto's Most Vibrant Neighbourhoods. Unbeatable Location Steps to TTC, Parks, Shops, and Vibrant Downtown Living! This Spectacular 2 Bedroom + Den, 2 Bath Suite Offers a Perfect Blend of Modern Comfort & Urban Convenience. Be The First To Call It Home! (id:55499)
Bay Street Group Inc.
1009 - 625 The West Mall
Toronto (Eringate-Centennial-West Deane), Ontario
Spacious, open-concept condo in Etobicoke has been meticulously maintained and fully renovated, offering a modern and stylish living space with beautiful crown mouldings throughout. The kitchen features high-end stainless steel appliances, and the unit includes a fully enclosed balcony, 1 parking space, and 1 locker for added convenience. Located just minutes from Highway 427, 401, and the Gardiner/QEW, this condo offers easy access to major highways, schools, parks, trails, and Sherway Gardens Mall for shopping and dining. Don't miss the opportunity to own this stunning unit in a prime location (id:55499)
RE/MAX West Realty Inc.
Keller Williams Legacies Realty
305 - 4208 Dundas Street W
Toronto (Edenbridge-Humber Valley), Ontario
Step into this beautifully designed 1 Bedroom + Den suite in the sought-after K2 by the River development. Offering 713 sq ft of thoughtfully laid-out interior space and a spacious 134 sqft east-facing balcony, this home is bathed in morning sunlight, perfect for early risers or those who enjoy bright, airy living spaces. A second bathroom means your guests are not using yours! Also comes with a parking spot. The den is generously sized and can easily function as a second bedroom, home office, or guest space ideal for professionals or small families looking for flexibility without compromise. Situated in a residence that radiates modern luxury, you'll enjoy exclusive access to elegant common areas and the convenience of a full-time concierge. The buildings atmosphere is one of elevated comfort and contemporary design, catering to those who value both style and service.Daily living is made easy with a grocery store located right in the building, and you're just steps away from a variety of shops, cafes, and local amenities. Plus, the Royal York Subway Station is nearby, connecting you effortlessly to downtown Toronto and beyond.Whether you're enjoying coffee on the balcony, working from your spacious den, or entertaining in your open-concept living space, this condo offers a seamless blend of comfort, convenience, and refined urban living. (id:55499)
Forest Hill Real Estate Inc.
2201 - 430 Square One Drive
Mississauga (City Centre), Ontario
Welcome to Avia your new home in the heart of the city! Be the first to live in this brand-new, never-lived-in one-bedroom suite.This charming one-bedroom condo offers a cozy and comfortable living space with all the essential amenities you need. Situated on the 22nd floor, this condo boasts breathtaking views. The open-concept design creates a seamless flow between the living, dining, and kitchen areas, providing a warm and inviting atmosphere for both relaxation and hosting friends. The kitchen features sleek stainless-steel appliances, including a fridge, stove, dishwasher, and microwave. Step out onto the balcony and enjoy the fresh air while taking in the beautiful cityscape. Enjoy easy access to Highways 401, 403, and QEW, the Mississauga Bus Terminal, Sheridan College, and Mohawk College. You're also surrounded by restaurants, bars, and Celebration Square for endless entertainment options. Building amenities include a fitness center, party room, media room, outdoor patio, 24-hour concierge, and more. Whether you're starting your day with a cup of coffee or unwinding after a long day, this space offers a peaceful retreat. Nestled in a desirable neighborhood, you'll find all the amenities you need within reach. Included with the condo is one parking spot and a locker, providing ample storage options for your belongings. The rent includes High Speed Internet, making budgeting simple and straightforward. (id:55499)
Homelife/miracle Realty Ltd
611 - 16 Mcadam Avenue
Toronto (Yorkdale-Glen Park), Ontario
Boutique Condo Living And Only A 2 Minute Walk To Yorkdale Mall, Bright, Spacious, Modern Open Concept With Open Spacious Balcony, Upgraded High-Quality Laminate Floor Throughout. Kitchen With Granite Counter Top & Backsplash, Baths With Porcelain Tiles. 9 Ft Smooth Ceiling. Building Features 24/7 Virtual Concierge, Video Cameras On Every Floor. Great Location And Steps To Hwy 401. Ttc And Subway At Your Door Step. (id:55499)
Rare Real Estate
3348 Raspberry Bush Trail
Oakville (1001 - Br Bronte), Ontario
This exquisite home in the highly sought-after Lakeshore Woods community of Bronte West, Oakville, offers an exceptional lifestyle with its proximity to nature, recreation, & modern amenities. Just steps away from scenic trails & the serene lakefront, this location provides an ideal balance of tranquility & convenience. Enjoy easy access to Shell Park, which boasts pickleball & tennis courts, dog park, splash pads & soccer fields, perfect for an active & family-friendly lifestyle. Additionally, Bronte Harbor, with its public boat launch, restaurants, beach & Yacht Club, is just minutes away, making this one of Oakville's most desirable locales. This elegant 4-bedroom, 3.5-bathroom residence features a spacious, open-concept design that blends style with functionality. The main floor welcomes you with soaring ceilings in the family room, which is bathed in natural light. The cozy two-way gas fireplace adds both charm & warmth to the space, complemented by gleaming hardwood floors. The chef-inspired kitchen is a standout, offering granite counters, stainless steel appliances, a sleek sink, & beautifully designed glass-front cabinetry, making it ideal for both cooking & entertaining. Step outside to your private, landscaped backyard, an oasis of peace & privacy, surrounded by mature trees that offer complete seclusion. The backyard is perfect for outdoor gatherings, with a gas line for barbecues ensuring seamless entertaining. The driveway, with no sidewalks, offers ample parking for up to four cars, & the garage can accommodate two additional vehicles, with convenient inside entry. This home is meticulously maintained, with stunning crown moulding throughout. The basement is full of potential, with a rough-in for a 3-piece bathroom. This home is a true reflection of pride of ownership & offers a blend of modern living, comfort, and luxury in a prime Oakville location. (id:55499)
RE/MAX Escarpment Realty Inc.
2338 Malcolm Crescent
Burlington (Brant Hills), Ontario
Welcome to the Perfect Family Home, Spacious and Inviting Living Spaces Inside and OutThis residence promises ample space for everyone, making it an ideal sanctuary for your family. The main floor is a testament to bright and open living. It boasts a generously proportioned dining and living room, designed to accommodate large gatherings and intimate family moments alike. The kitchen is equipped with all the essentials, ensuring that meal preparations are both convenient and enjoyable. A convenient 2-piece bath, laundry room, and direct access to the garage, making daily chores and activities a breeze.Upstairs, the primary bedroom is large enough to comfortably fit a king-size bed and more. It is complemented by a walk-in closet and a 3-piece ensuite, creating a private retreat for relaxation. The upper floor also includes two nice-sized family bedrooms, perfect for children or guests, and a full family bath that completes this comfortable living space. The unexpected feature of this home is the finished walk-out lower level. This area is versatile and can be used for fun, work, and sleep, offering endless possibilities for customization. It includes yet another 2-piece bath, adding convenience and functionality to this space. Whether it's a home office, a playroom, or a guest suite, this lower level provides the flexibility to meet your family's needs.Step outside to your beautifully finished patio and yard (completely redone in 2024), where you can enjoy outdoor living at its finest. perfect for summer barbecues, al fresco dining, or simply relaxing with a book. The yard is well-maintained and offers plenty of space for children to play, pets to roam, and adults to unwind. Situated in a friendly and welcoming neighborhood. The community offers excellent schools, parks, and amenities, ensuring that all your family's needs are met. ** This is a linked property.** (id:55499)
Keller Williams Edge Realty
521 - 4055 Parkside Village Drive
Mississauga (City Centre), Ontario
Fully Upgraded 3-Bedroom, 2-Storey Condo Student Friendly!This beautifully updated unit features elegant wood flooring throughout and a bright, open-concept main floor perfect for entertaining. The modern kitchen comes fully equipped with high-end KitchenAid appliances, while the spacious main-floor bedroom opens onto a large balcony ideal for relaxing or studying outdoors. Upstairs, you'll find two generously sized bedrooms, including a luxurious primary suite with a walk-in closet, a 3-piece ensuite, and access to a massive private terrace boasting breathtaking, unobstructed west-facing views. (id:55499)
Exp Realty
206 - 808 Britannia Road W
Mississauga (East Credit), Ontario
Available For Lease Fully Furnished Office, 2nd Floor Office With A Reception Area and Pantry At "Janapath Plaza" In The Heartland Area. Prime Community Location Ideal For Service Industry. Close To 401/403 & Public Transit, Lots Of Parking In Front Of The Bldg., Lots Of Retail Traffic. Large Window Facing Front Parking Lot Offer Window Advertisement Opportunity, Two Offices Available @$1299 per Month Each (id:55499)
RE/MAX Champions Realty Inc.
1622 - 551 The West Mall
Toronto (Etobicoke West Mall), Ontario
Don't Miss This Fabulous Freshly Painted 2 Bedroom, 1 Bathroom, Apprx. 1012 Sq. Ft. Condo Suite with Open Concept Living Room/Dining Room, Eat-In Kitchen, Principle Size Bedrooms, Newly Renovated Bathroom (2025 ), Laminate & Ceramic Floors, Ensuite Laundry & A North Facing Balcony with Sunset Views, 1 Exclusive Parking Spot & 1 Exclusive Locker. Large Primary Bedroom with Walk-In Closet. Walk To Schools, Transit, Shopping, Place of Worship, Restaurants and Centennial Park Sports Complex. Close To Highways & Airport. Amenities Include:24 Hr. Security, Gym, Outdoor Pool, Sauna, Party/Meeting Room, Hobby Room, Car Wash & Visitor Parking. (id:55499)
RE/MAX Professionals Inc.
54 Koda Street Unit# 112
Barrie, Ontario
SPACIOUS TWO-BEDROOM CONDO WITH MODERN FINISHES & AN IDEAL LOCATION! Discover this stunning, open-concept home nestled in the highly sought-after Holly neighbourhood. Perfectly positioned close to all amenities, this home is in a vibrant, family-friendly community that offers everything you need and more! Step inside this beautifully designed 2-bedroom, 2-bathroom property and be immediately impressed by the expansive 9’ ceilings, intelligent storage solutions, and abundant natural light flowing through the space. Quality flooring throughout the home ensures a seamless flow from room to room, enhancing the overall sense of luxury and comfort. The spacious living area is perfect for entertaining or unwinding after a long day. The modern kitchen features sleek stainless steel appliances, a rare walk-in pantry, and elegant granite countertops complemented by a classic white subway tile backsplash. Upgraded light fixtures add a touch of sophistication. Enjoy your morning coffee or evening glass of wine on the generously sized balcony, where BBQs are permitted. This makes it the ideal spot for summer gatherings with family and friends. Your #HomeToStay awaits! (id:55499)
RE/MAX Hallmark Peggy Hill Group Realty Brokerage
3120 Perkins Way
Oakville (1010 - Jm Joshua Meadows), Ontario
Discover luxurious living in this executive end-corner unit townhome located in Oakville prestigious Joshua Meadows community. Offering 2,515 sq. ft. of carpet-free living space, this sun-filled 5-bedroom, 4.5-bath home features upgraded hardwood flooring, pot lights and zebra blinds throughout, creating a bright and elegant atmosphere in every room. Enjoy abundant natural light all day long thanks to the extra windows exclusive to this corner unit. The thoughtfully designed layout includes soaring 12-ft ceilings in the upper-level bedrooms and 10-ft ceilings on both the main and second levels, providing an airy and spacious feel in the gourmet kitchen, open-concept dining area, and inviting living space. A main-level bedroom with a private 3-piece en-suite offers flexible living options, while the luxurious primary suite boasts a private terrace, spa-inspired 4-piece bath, and walk-in closet. Elegant stairwells with upgraded finishes elevate the homes upscale charm. Complete with a double car garage, inside entry to a large laundry/mudroom, and close proximity to top schools, shopping, parks, and major highways, this home blends modern comfort, style, and full-day sunshine with everyday practicality. The 200-amp electrical panel has been upgraded to support EV charging. (id:55499)
First Class Realty Inc.
909 - 16 Laidlaw Street
Toronto (South Parkdale), Ontario
This stunning 2-bedroom plus Den townhome underwent an incredible transformation in 2025. All renovations and upgrades are brand new. Ceilings have been refinished, pot lights added, and new light fixtures installed. New floors run throughout. The Gorgeous Kitchen has new Cabinetry, backsplash, quartz countertops, stainless steel appliances, and a handy pantry. The beautiful bathroom boasts a new tub with tile surround, toilet, sink, cabinet, mirror and light fixture. The primary bedroom offers a sizable closet and sliding doors to the 200 sq. Ft. patio. The second bedroom is ideal for a child. The den is perfectly suited for working from home or for overnight guests. Brand new front-loading stainless steel washer and dryer. Newly installed AirMax 50 air handler and 50-gallon HWT. New air conditioner in 2022. Storage locker 9.5'H x 7.5'W x 7.5'W. A new GO station is under construction and within walking distance. EV chargers steps away. All conveniences and parks are nearby; now you can sit back and enjoy. (id:55499)
Royal LePage State Realty
65 Campbell Drive
Brampton (Northwood Park), Ontario
Welcome To 65 Campbell Dr Located In The Most Sought After Northwood Park Brampton! This Home Is A Detached Backsplit 3 Level Located On A Large 50x100 Lot. Main Floor With Eat In Kitchen And Large Family Room. Upper Floor W/3 Generous Sized Bedrooms And Renovated 3Pc Bath, 4 parking available. Hardwood Floors Throughout Main & Upper Level. Basement Under ongoing Renovation, Will be completed by 15th April. 3 Pc Bath in Basement (id:55499)
RE/MAX Gold Realty Inc.
Royal LePage Flower City Realty
2533 - 7161 Yonge Street
Markham (Thornhill), Ontario
Welcome To Luxury Living At World On Yonge Condos! Choose this Upgraded Lifestyle With Unparalleled Amenities coupled with a High leveled unobstructed Breathtaking View Of The City! Filled with an abundance of natural light makes this 9ft ceiling condo glow during the day! Enjoy open concept living inside & take advantage of the fresh air outside on the balcony! Including A 24-Hour Concierge, Indoor Pool, Gym, Sauna, And Party Rm. Only steps away from public transit, local shops, restaurants, grocery stores and more! Invite your guests, this Condo community houses ample of visitor parking! **EXTRAS** Direct Access To Indoor Shopping Mall W/ Supermarket, Food Court, Restaurants, Bank, Medical Facilities. Easy Access To Ttc & Viva. (id:55499)
Century 21 Atria Realty Inc.
3712 - 195 Commerce Street
Vaughan (Vaughan Corporate Centre), Ontario
Welcome to this brand new, never-lived-in studio suite at Menkes Festival Tower Ban ultra-modern, sun-filled unit featuring expansive windows and a rare oversized balcony for seamless indoor-outdoor living. The sleek-style kitchen is equipped with quartz countertops and stainless steel appliances, which perfectly blend style and function. Enjoy the convenience of in-suite laundry and a modern 4-piece washroom. Ideally located with direct pedestrian access to both the Toronto TTC subway and York Region Transit and just minutes from Highway 7 and the 400, this unit offers a connected, convenient lifestyle in the heart of Vaughan's vibrant downtown. (id:55499)
RE/MAX Experts
RE/MAX Premier Inc.
18 (1st & 2nd Floor) - 30 Wertheim Court
Richmond Hill (Beaver Creek Business Park), Ontario
This fully furnished, move-in ready office space in Beaver Creek Business Area offers professional businesses seeking convenience and functionality. Perfect for law firms, accounting practices, real estate offices, tech startups and IT companies, the space comes completely equipped so you can begin operations without delay. Strategically located with direct access to Highways 401 and 404, the property ensures easy commuting for both staff and clients. The layout features a spacious boardroom for professional meetings, 2 convenient kitchenettes, and 2 washrooms. Each floor enjoys its own separate entrance, providing flexible options for multiple teams or departments. The workspace includes both open work areas and private offices, all supported by ample on-site parking. This practically designed office in a prime location delivers everything your business requires to succeed. Contact us today to schedule a viewing of this turnkey business solution. (id:55499)
RE/MAX Experts
51 Royal Orchard Boulevard
Markham (Royal Orchard), Ontario
Excellent Location! Bright, Clean & Spacious Family Home, 4 Bdrm, 3 Bath, Southview with Full of daylight, Private Fenced Backyard With Sundeck, Gourmet Kitchen with Stainless Steel Appliances and Breakfast Area, Wood Flooring Throughout, Indirect Ceiling Light, Ample of pot lights, Step to Yonge St, Grocery, Shopping, Restaurant, Thornhill Amenities, 3 Driveway Parking spots, Easy Access To Seneca College, York University, Ryerson, U Of T, George Brown College, Etc. (id:55499)
Aimhome Realty Inc.
39 John Dallimore Drive
Georgina (Keswick South), Ontario
NEW IN 10 FT CEILING AND ENGINEERED ANGORA HARWOOD THROUGHOUT THE MAIN FLOOR. OVER 2,800 SQFT OVERLOOKING THE RAVINE. FOUR BEDROOMS, FOUR LARGE BATHS-TWO ENSUITE,LIBRARY ROOM, BRAND NEW SS KITHCEN APPLIANCES WITH HOOD, EXTENDED KITCHEN CABINETS SERVERY WITH SS BAR FRIDGE, QUARTSZ COUNTERS, CUTOM HERRINGBONE BACKSPLASH, WALK TO DECK, POT LIGHTS, CHANDELIER IN DINING ROOM, FIREPLACE IN LIVING ROOM ,WALK TO DECK ,MUD ROOM WITH ACCESS TO THE GARAGE WITH CLOSET AND CLOSEST ORGANIZWE 7 YEARS TARION WARRANTY CUSTOM POWDER BATH WITH BLACK HONEYCOMB CERAMIC FLOOR, UPGRADED LIGHTING TRIUGHOUT. HEAT EXCHANGER NEW CENTRAL AIR CONDITIONER. FENCED YARD. (id:55499)
Royal LePage Rcr Realty
26 Chalone Crescent
Vaughan (Sonoma Heights), Ontario
*Wow*Absolutely Stunning Beauty In The Heart Of Prestigious Sonoma Heights Neighbourhood*Situated On A Quiet, Family-Friendly Street, This Meticulously Maintained Gem Offers Beautiful Curb Appeal With Professionally Landscaped Gardens, A Covered Front Loggia, Double Garage, Long Driveway, No Sidewalk & Enhanced With Exterior Pot Lights*Fantastic Open Concept Design Perfect For Both Everyday Living & Entertaining*Rich Hardwood Floors, Wainscoting, Crown Mouldings & Pot Lights Invite You Into A Warm Upscale Ambiance*Grand Cathedral Ceiling Living Room With Large Arched Windows Flood The Room With Natural Light*Gorgeous Gourmet Chef Inspired Kitchen Features Built-In Stainless Steel Appliances, Gas Stove, Double Sink, Breakfast Bar with Pendant Lighting, Pantry, Detailed Mouldings & Walkout To Sundeck... Ideal For Morning Coffee or Summer Dining*Spacious Family Room Enhanced By A Cozy Gas Fireplace*Amazing Master Retreat With His & Hers Walk-In Closets & A 4 Piece Ensuite With A Soaker Tub*4 Large Bedrooms On The 2nd Floor*Professionally Finished Basement Boasts Incredible Living Space With A Large Recreation Room, Custom Stone Flooring & Accent Wall, Gas Fireplace, 2 Piece Bath & Laundry Room*Private Fenced Backyard Complete With An Oversized Deck Perfect Family BBQ's, Outdoor Dining & Unwinding Under The Stars*Conveniently Located Close To All Amenities: Top-Rated Schools, Parks, Grocery, Al Palladini Community Centre, & Much More!*Put This Beauty On Your Must-See List Today!* (id:55499)
RE/MAX Hallmark Lino Arci Group Realty
RE/MAX Hallmark Realty Ltd.
61 Oak Ridge Court
East Gwillimbury (Holland Landing), Ontario
Welcome to 61 Oak Ridge Court! A Beautifully Maintained Townhome in the heart of Holland Landing. Almost 2,000 Total Finished Square Feet this home boasts a bright walk out basement leading to a fully covered & private screened in lower porch that gives "cottage vibes"! Your own backyard retreat! Spacious Living room and Kitchen area that back onto a West Facing Upper Deck; great for coffee time & watching the sunsets! All Spacious bedrooms upstairs. Updated Bathroom & Vinyl Flooring. Covered Front Porch. Extra Deep 128' Lot w/ Hedged in sides, lush perennial, & veggie gardens. Excellent Location & Quiet Street. Step out your front door to multiple trails, parks, schools, shops & Just mins to EG GO Train! NEW Light Fixtures. NEW Broadloom on Staircases. NEW Bathroom Reno '20. NEW Furnace '19. NEW Water Softener '24. NEW HWT '25. NEW Asphalt '24. NEW Deck w/ Lower Cover '24. Incredible opportunity if you are trying to get into the market or downsize! (id:55499)
RE/MAX Hallmark Chay Realty
78 Twmarc Avenue
Brock (Beaverton), Ontario
Whether a first-time buyer or a retiree, you can enjoy this 3-bedroom, 2-bathroom bungalow with a finished basement on a 60x200-foot lot, septic and dug/drilled well in a family-friendly neighborhood. Residents can experience amazing sunsets and swim at Lake Simcoe or the beach. The property is just minutes from shopping centers, schools, marinas, beautiful parks and trails,restaurants, and other amenities. Additionally, it's approximately 25 minutes to Hwy 404 for an easy commute. (id:55499)
Royal Canadian Realty
163 Fallharvest Way
Whitchurch-Stouffville (Stouffville), Ontario
Stunning 1-Year-Old Detached Home with Double Car Garage in Desirable Whitchurch-Stouffville community, this home is perfect for families seeking comfort and quality living. the room with natural light. The chefs kitchen is beautifully designed with a central island, features 9-foot ceilings on both levels and elegant hardwood flooring on the main floor. offers great potential for future rental income or additional living space. A sizable backyard provides an ideal setting for outdoor activities and family fun. Located in a wonderful granite countertops, stainless steel appliances, and extended white cabinetry. A convenient and welcomes you with an impressive double-door entry. Inside, the open-concept layout. Built by the renowned Fieldgate Homes, this modern residence boasts a brick and stone exterior laundry room is also located on the main level. Upstairs, you'll find four spacious bedrooms and three full bathrooms. The unfinished basement, equipped with a builders side entrance, family room is a true focal point, offering a cozy gas fireplace and large windows. (id:55499)
Century 21 Leading Edge Realty Inc.
315 - 46 Curzon Street
Toronto (South Riverdale), Ontario
Crazy for Curzon! This rarely offered spacious and ultra-modern 3 bed 3 bath townhome is the epitome of Leslieville living, just steps from Queen St E. The large modern windows throughout allow sunshine to fill the rooms, no matter the season. The main floor offers a great living space with a cozy fireplace, a kitchen with full size appliances (gas stove), a large island, a dining space, and a convenient powder room to make every day living a breeze. On the second floor you'll melt when you discover the incredible primary retreat. This room easily fits a king-sized bed with plenty of room to spare for additional furniture, a sizeable walk-in closet with a bright window, and a spa like bathroom with a double sink, soaker tub, and separate shower. On the next level are two good sized bedrooms and another full washroom. The top floor features a showstopping west facing rooftop terrace with a CN Tower view to enjoy incredible sunsets all year long. The rooftop terrace includes custom floating porcelain tile flooring as well as two natural gas hookups. There is also a rough-in for a wet bar to create the ultimate entertaining space. Through the basement you have direct access to the heated garage with 2 car parking and a uniquely MASSIVE private storage room which can be used as workshop (includes powder and ventilation). The home also includes geothermal heating and cooling which allows for ultimate efficiency on your monthly bills. The location truly can't be beat in this highly sought-after neighbourhood! On the property is its own parkette as well as a great community of people. This home is stone's throw to a large variety of restaurants, cafes, shops, the TTC, DVP and Greenwood Park. (id:55499)
Royal LePage Signature Realty
2 - 3224 Danforth Avenue
Toronto (Oakridge), Ontario
Corner, bright, cozy 2-Bedroom unit with open-concept Living, Dining, and Kitchen! Large windows flood the space with natural light, complemented by hardwood floors and elegant finishes throughout. Located in the vibrant Danforth area, mins to TTC, local shops, restaurants, and parks! Ideal for those seeking comfort and convenience in a stylish setting. (id:55499)
RE/MAX Elite Real Estate
3 - 262 Bruce Street
Oshawa (Central), Ontario
Bright & Spacious unit, a/c, private entrance, entire 2nd floor, 2 storey semi fourplex, located in central Oshawa in a friendly neighbourhood close to amenities, schools, park, the community centre, easy access to transit and 401. Tenants pays hydro. Proof proof insurance needed at closing. Parking available. Laundry on site. (id:55499)
RE/MAX Rouge River Realty Ltd.
Bsmt - 19 Boyes Court
Ajax (Northwest Ajax), Ontario
Nestled in the desirable northwest Ajax neighborhood, this 1-bedroom, 1-bathroom basement apartment offers a cozy and comfortable space to call home. Located near parks and transit, it's ideal for a single professional or couple seeking comfort and convenience. Shared laundry facilities included. Available May 1. (id:55499)
Royal LePage Your Community Realty
50 Dorset Road
Toronto (Cliffcrest), Ontario
Welcome to 50 Dorset Road, a luxurious retreat in the heart of Cliffcrest Village. This exceptional home offers, an open, bright, beautifully crafted living space, designed for comfort, style, and effortless entertaining. Step inside to a spacious open-concept main floor, where natural light pours in, highlighting the expansive kitchen with a massive center islandthe perfect gathering spot for family and friends. High-end Frigidaire professional appliances, including a six-burner gas stove with a built-in air fryer and a separate double oven, make this kitchen a dream for any culinary enthusiast. Every detail has been thoughtfully curated to elevate your lifestyle. Upstairs, the primary suite is a private sanctuary, offering stunning views of Lake Ontario, a generous walk-in closet, and a beautifully designed ensuite that invites relaxation. All bedrooms share in the view of Lake Ontario. With multiple bathrooms on this level, busy mornings become a breeze. Modern finishes and thoughtful touches can be found throughout, adding to the homes elegant and functional design. The fully finished basement provides incredible versatilityit can be transformed into a separate suite for extended family or an income-generating rental. Additionally, the detached garage is full of potential, it could be reimagined into a 1,100 sq. ft. two-story accessory dwellingideal for a multigenerational living arrangement or additional rental income. Plus, with generous government incentives, making this vision a reality has never been easier. The main garage has double-height ceilings that could also accommodate a lofted storage space or even a car lift for extra vehicle storage. Location is everything, and this home delivers! Just moments from Bluffers Park, top-rated schools, shopping, and essential amenities, you'll have everything you need right at your doorstep. Dont miss this rare opportunity to own a stunning home in one of the area's most desirable neighborhoods. (id:55499)
Century 21 Leading Edge Realty Inc.
12 Rolling Acres Drive
Whitby (Rolling Acres), Ontario
Beautiful Executive Home Offering Over 4000 Sq Ft Located In The Sought-After Rolling Acres Neighbourhood Of Whitby. The Main Floor Features Formal Living And Dining Rooms, A Spacious Kitchen With Breakfast Area, A Cozy Family Room, Private Office, And Convenient Laundry Room With Garage Access - Perfect For Family Living And Entertaining. Upstairs, Hardwood Flooring Flows Throughout. The Primary Suite Includes A Walk-In Closet And Luxurious 5-Piece Ensuite. Three Additional Bedrooms Provide Ample Space, Including One With Its Own 3-Piece Ensuite - Ideal For Guests Or Teens. The Finished Basement Offers A Large Recreation Room With Vinyl Plank Flooring, Potlights, And A Wet Bar - An Ideal Space For Movie Nights Or Hosting Gatherings. Step Outside To Your Private Backyard Retreat With An Inground Pool, Perfect For Summer Enjoyment. This Home Combines Space, Comfort, And Location - Close To Schools, Parks, And All Amenities. (id:55499)
Dan Plowman Team Realty Inc.
328 Logan Avenue
Toronto (South Riverdale), Ontario
Simply Living the Logan Life! Welcome to 328 Logan a stunning example of a thoughtfully renovated, prime Leslieville city home. Seamlessly blending modern sophistication with timeless charm, this home has been finished to the highest standard, with every detail carefully curated for both style and comfort. Prepare to be wowed by the dramatic entrance, highlighted by a soaring green wall that sets the tone for what's to come. The open-concept main floor is filled with natural light, showcasing rare exposed brick, soaring 9-foot ceilings, and a spacious layout that flows effortlessly from room to room. At the heart of the home lies a gourmet kitchen that will inspire any chef featuring top-of-the-line appliances, sleek countertops, and custom cabinetry, perfect for everyday living and entertaining alike. Downstairs, the completely renovated basement offers even more to love featuring a generously sized bedroom or flexible living space, alongside a luxury spa-like bathroom outfitted with high-end finishes and all the modern comforts. Whether it's a private guest suite, home office, or personal sanctuary, this level is as functional as it is beautiful. Step outside to your private urban oasis. The expansive backyard offers endless possibilities for gardening enthusiasts, while the rooftop deck off the second bedroom provides a tranquil retreat ideal for relaxing or hosting friends under the stars. Whether you're flying solo, starting your journey as a couple, or growing your family, 328 Logan adapts to every chapter. And with Jimmy Simpson Park just steps away, you're never far from the vibrant energy of the east end. 328 Logan - where your next chapter begins. (id:55499)
Psr
76 South Woodrow Boulevard
Toronto (Birchcliffe-Cliffside), Ontario
Bright and spacious detached 3+1 bedroom home in the safe and quiet Birchcliffe neighbourhood, offering over 2,000 sqft of finished living space. This well-maintained home features a large primary bedroom, two full baths, and a beautifully renovated kitchen with quartz countertops, stainless steel appliances, and ample storage. Situated on a 125-ft deep lot, the home boasts a huge backyard, ideal for outdoor entertaining or setting the kids / pets loose! The basement features a great 1-bedroom in-law / income suite with a separate entrance. With a detached garage and move-in-ready condition, this home is perfect for families or a couple looking to start their lives together. (id:55499)
RE/MAX Hallmark Realty Ltd.
104 Stagecoach Circle
Toronto (Centennial Scarborough), Ontario
Come and see this beautiful spacious upgraded model home freehold townhouse backed onto the ravine and is situated on a road with no thru traffic, offering you a serene escape. This house checks a lot of boxes, boasting 4 spacious bedrooms, 3 full bathrooms, large living space with gas fireplace, 9ft high ceiling, large windows throughout fitted with California shutters, hardwood floors, upgraded kitchen, central vac rough in, built-in garage plus driveway parking. The kitchen is an oasis in itself, with lots of storage and extra counter space, movable island, stainless steel appliances, breakfast bar, open concept with the dining area, and walks out to the balcony overlooking the backyard and the ravine. The bedroom on the ground floor, walking out to the backyard, can also be used as an office space. Interlock walkway to the covered front entrance, and garage access from inside. The long balcony offers an unfiltered view of the treed landscape and its not uncommon to see deer galloping about. Entire finished space newly painted, and main and ground-level bathrooms recently renovated with quartz vanities for a modern touch. Front-loading laundry in the basement. Balcony and the Deck on ground are equipped with BBQ hookup. Located in one of the safe neighbourhoods in Toronto, near schools, shopping, restaurants and 2 mins to HWY 401. (id:55499)
Homelife Galaxy Real Estate Ltd.
1432 Sandhurst Crescent
Pickering (Highbush), Ontario
Location! Location! Closed to 4500 Sq. Ft. of Luxury Living Space.. This exceptional 9-year-old custom-built residence showcases superior craftsmanship, featuring crown molding, wainscoting, coffered ceilings, and LED lighting throughout. The oversized driveway with no sidewalk adds to the homes convenience and curb appeal. Designed for both elegance and functionality, the spacious open-concept layout boasts a gourmet kitchen, a family room with a fireplace, and abundant natural light. A versatile main-floor office can easily serve as a sixth bedroom. The luxurious primary suite offers his and hers walk-in closets and a spa-like 5-piece ensuite, while the finished basement includes a bedroom, 3-piece bath, and a wet bar, with the potential to be converted into a secondary kitchen or in-law suite. Ideally located with quick access to Highways 401 & 407, the Pickering GO Station, and a wealth of nearby amenities. Outdoor enthusiasts will love the proximity to Rouge National Urban Park, the Toronto Zoo, and scenic waterfront trails . A rare opportunity. Schedule your private viewing today! Motivated Seller (id:55499)
Homelife Landmark Realty Inc.
931 - 251 Jarvis Street
Toronto (Moss Park), Ontario
Experience Downtown Toronto Living At Its Finest At Dundas Square Gardens! This Modern Open-Concept One (1) Bedroom Is Filled With Natural Sunlight And Offers A Clear, Unobstructed View Of The City. Unit Features Floor To Ceiling Windows, West Exposure, Wood-Accented Bedroom Wall With Mirrored Closet & Sliding Glass Doors, Modern Finishes And Built In Appliances. Ideally Located In The Heart Of Downtown Toronto, Just Steps From Ontario Treasury Board Secretariat, CAC, And Steps From Dundas Subway & Toronto's Eaton Centre. Toronto Metropolitan University (Ryerson) Is Across The Street! The Building Boasts Incredible Amenities, Including A 16,000 Sqft. Rooftop Terrace, A Fully Equipped Gym, Outdoor Pool, Hot Tub, Lounge Sundeck, Billiard, Yoga, Party Room, Sky Lounge, 24Hrs Concierge, Outdoor Gardens With BBQ A Dog Walking Area And Much More! Steps To Restaurants, Shops, Hospitals. Accessible By Ttc Via Dundas Street Car, Subway Line 1, And Union Station. 465 Sq Ft, Plus 38 Sq Ft Balcony. Only 5 Years Old. (id:55499)
Right At Home Realty
914 - 10 Deerlick Court
Toronto (Parkwoods-Donalda), Ontario
Welcome to modern living in this meticulously maintained home at Ravine Condos. With 628 sqft (per MPAC) of intelligently designed space, this home offers a bright, open layout that maximizes natural light and functionality. Enjoy the beautiful forested south face view from your private open balcony. It's the ideal spot for relaxing or entertaining. The contemporary kitchen, featuring exquisite countertops and stainless steel appliances, flows seamlessly into the inviting living area. Plus, this unit comes with its own parking space for added convenience. Benefit from outstanding building amenities including 24/7 concierge service, a state of the art fitness centre, an outdoor BBQ terrace, and secure visitor parking. All of this is perfectly positioned near transit, major highways, shopping, and parks. Schedule your viewing today and let this exceptional condo become your new home! (id:55499)
Sutton Group-Admiral Realty Inc.
07 - 88 Scott Street
Toronto (Church-Yonge Corridor), Ontario
Embrace Financial District Essence with This Beautiful 1Br + Office Condo. Live, Work And Entertain in a Functional Layout With 9'Ceilings. Beautiful Modern Finishes. Custom-Styled Kitchen Cabinetry. Chefs Kitchen With A Quartz Countertop And Beautiful Tile Backsplash. Large Kitchen Breakfast Bar. Modern Appliances. Cooktop and Oven. Terrific Storage. Integrated Dishwasher and Integrated Fridge. Microwave. Spacious 4Pc Spa-Like Washroom With Porcelain Tile. Tub And Shower. Custom-Styled Cabinetry With A Vanity And A Medicine Cabinet. Quartz Vanity Counter. White Sink. Vanity Mirror. The Den offers flexibility, ideal as a guest room or home office, complete with ample storage. A Rare Opportunity To Live Right At The Heart Of Toronto's Vibrant Financial District And The Charming St. Lawrence Neighbourhood. Amenities Include: Fitness Centre, Party Room, Outdoor Terrace, Bbq Stations, Concierge, Visitor Parking And Indoor Pool. Everything Nearby. TTC. Highway, Waterfront. (id:55499)
Siawa Realty Inc.
913 - 1055 Bay Street
Toronto (Bay Street Corridor), Ontario
Yes, It's A Studio Unit As Was Designed & Born......... Yes, It Has Approx. 431 S.F. as per the Floor Plan______________ BUT, LOOK! CHECK THIS OUT!_____...THE BEST VALUE OF ITS KIND!___ WITH PARKING & LOCKER___, A VERY CLEAN, PRACTICAL & FUNCTIONAL Unit Can House As A-TWO-BEDROOMS SUITE____________ With Custom-made Removable Sliding Doors That Close Off For Use As 2nd Bedroom or As An Office. ____________COMFORTABLY SUITABLE For 2 Students or For A Young Family That Enjoys Living and Working In the Downtown____________________________ Excellent, High Demand Area of The Bay/Bloor Streets Corridor. Best Location!____ Close To All Things & Everything__________ Walking Distance to U-of-T, the TTC Subway, Buses, Yorkville Shops, Restaurants, Entertainments, Arts Gallery, Museum, Theatres, Schools, Library, Parks Hospitals....etc____________ Stop Searching! Stop Thinking! Take Action and Call This Well-Known, Well Maintained Polo_Club_1 By TRIDEL Your Home!!_______For A Reasonably Low Monthly Condo Fees That Will Cover All Your Utilities (Heat, Hydro, Water), Parking & Locker, Building Insurance, and Common Elements____________ In turn, You Can Enjoy The Many Great Amenities Including 24-Hour Concierge Security, Gym, Exercise Rooms, Squash Courts, Party Room, Sauna, Lap Pool, Large Rooftop Terrace for BBQ, Sun-Tanning or Just Running/Jogging around.....Plus Many Free Visitors Parking for Your Guests_____ Whether This Is Your First Home, Dream Home Or Second Home, Don't Wait! Move In & Enjoy! (id:55499)
RE/MAX Hallmark Realty Ltd.
204 - 15 Maplewood Avenue
Toronto (Humewood-Cedarvale), Ontario
Don't Miss This Suite In An Excellent Location - Just Steps From The St. Clair Subway Station &Streetcar Line. 15 Maplewood Is Situated On A Quiet Tree-Lined Street, Tucked Away In The Vibrant Humewood - Cedarvale Neighbourhood, Adjacent To Forest Hill. Quick Walk To Grocery Stores, Local Shopping, Trails, & Parks. One Private Locker Included For Extra Storage! Building Features A Top Floor Patio With Expansive Views All The Way To The Lake, & Is Combined With A Party Room Equipped With A Kitchenette & Dining Set Perfect For Entertaining. Coin Operated Laundry Conveniently Located In The Building. (id:55499)
RE/MAX Realtron Barry Cohen Homes Inc.
309 - 150 Fairview Mall Drive
Toronto (Don Valley Village), Ontario
Immaculate 1 Bedroom W/ 9' Ceilings & Unobstructed Park View, Bright & Quiet. Steps Away From Fairview Mall, Library, Subway Station, Hwy 404&401. Five-Star Amenities Incl. 24Hrs Concierge, Exercise Room, Yoga Room, Party Room, Visitor Parking & Recreational Park. (id:55499)
Royal LePage Golden Ridge Realty
2010 - 19 Bathurst Street
Toronto (Waterfront Communities), Ontario
Welcome to The Lakeshore, one of downtown Toronto' s most luxurious residences in Concord City Place. This 1+1 bedroom condo offers breathtaking views of the CN Tower and Lake Ontario, setting the stage for an elevated urban lifestyle. The open-concept den provides a flexible space ideal for a home office or additional lounge area. A modern, upgraded kitchen features extended cabinetry and built-in appliances, seamlessly blending style with functionality. Relax in the spa-like bathroom, designed for ultimate comfort. Located steps from parks, the waterfront, a community center, transit, major highways, and the vibrant Entertainment and Financial Districts, this is city living at its finest. Unit Will Be Cleaned & Painted Before Closing. (id:55499)
RE/MAX Key2 Real Estate
1604 - 25 Holly Street
Toronto (Mount Pleasant West), Ontario
Luxury Living in the Heart of Midtown Toronto! Welcome to the finest and most luxurious new residence in Midtown Toronto! This stunning 1+1 bedroom, 2-bathroom condo offers a modern design, spacious open-concept layout, and floor-to-ceiling windows that fill the living space with bright natural light and stunning east-facing views. The sleek kitchen is equipped with stainless steel appliances, seamlessly flowing into the living area perfect for entertaining. Enjoy world-class amenities, including: 24-hour concierge for ultimate convenience, Rooftop terrace with a pool, hot tub, seating, and BBQ, Yoga room, party room, and outdoor terrace for relaxation and socializing. Unbeatable location! Steps to diverse restaurants, entertainment, and shopping. Direct access to Eglinton LRT & TTC, making city commuting effortless. Experience the perfect blend of luxury and urban convenience. schedule your showing today! (id:55499)
Mehome Realty (Ontario) Inc.
1415 Lawrence Avenue W Unit# 319
Toronto, Ontario
WELL-MAINTAINED TWO-BEDROOM TWO-BATH CONDO IN AN UNBEATABLE LOCATION! Welcome to effortless urban living in this immaculate 2-bedroom, 2-bathroom condo, perfectly positioned near restaurants, grocery stores, Yorkdale Mall, and major retailers! Whether you're a first-time buyer, investor, or downsizer, this move-in-ready gem offers unbeatable convenience with quick access to public transit, parks, the subway, and major highways. Inside, pride of ownership shines through with a bright, functional kitchen featuring a breakfast bar, ample cabinet storage, and easy-care tile flooring, all seamlessly flowing into an open-concept living space filled with natural light from a large window that frames a city view. The warm, neutral tones and well-proportioned layout create an inviting atmosphere, perfect for relaxing and entertaining. The generously sized bedrooms offer excellent storage, including a primary suite with a private ensuite and a spacious second bedroom with a Juliette balcony and walk-in closet. Enjoy the ease of ensuite laundry, an owned surface-level parking spot close to the building entrance, and an exclusive 5x5 ft locker for extra storage. Set in a well-maintained building with ample visitor parking, an exercise room, and a party room, this is your chance to own a fantastic condo in a prime location! (id:55499)
RE/MAX Hallmark Peggy Hill Group Realty Brokerage
10 Commerce Court
Sundridge, Ontario
Zoned Highway Commercial, this property offers endless possibilities! Currently set up as an indoor grow operation, it features a reception area, flower room, mother room, and clone room. Recently built to FDA standards, the building includes four wall-mounted A/C units, new siding, soffits, fascia, and epoxy floors with in-floor heating. The property is fully fenced, hardwired for a security system, and equipped for a backup generator, making it versatile for various uses. With plenty of room for expansion on the large 0.57-acre lot, this location is ideal. Commerce Court is home to various businesses and is just around the corner from the distillery, providing great exposure from the highway in this busy area. (id:55499)
RE/MAX Hallmark Chay Realty Brokerage
102 Reed Way
The Blue Mountains, Ontario
Welcome to this stunning bungaloft, perfectly located just a short walk from The Village and offering beautiful views of the ski hill. With walking trails, beaches, and all local amenities at your doorstep, this is the ideal seasonal getaway! This fully furnished executive home is designed for comfort and entertaining. Featuring stylish and durable vinyl wood flooring throughout the main and upper levels, the open-concept layout includes a gourmet kitchen with stainless steel appliances, an oversized breakfast bar, and upgraded finishes. The kitchen flows seamlessly into the dining area and great room, complete with a cozy gas fireplace and walk-out to a private deck.The main floor primary suite is a true retreat, featuring a walk-in closet and luxurious 5-piece spa-inspired ensuite. Upstairs, you'll find two additional bedrooms, perfect for family or guests.Working remotely? The main floor office offers inspiring mountain views and a convenient semi-ensuite bath. A mudroom/laundry room with direct garage access adds to the home's functionality.The fully finished basement offers even more living space with a spacious recreation room, games/media area, a fourth bedroom, and a 3-piece bath.Located just minutes from Collingwood and Thornbury, this beautifully appointed home has everything you need for the perfect seasonal escape! (id:55499)
Century 21 Leading Edge Realty Inc.
3 - 128 Lake Street
St. Catharines (451 - Downtown), Ontario
Welcome to the Coach House upper unit at 128 Lake Street, St. Catharines, ON - a unique, custom-built office space that stands apart. Ideally situated less than 1 kilometre from downtown St. Catharines and the QEW highway, this prime location offers great convenience. It's located directly on a bus route, within walking distance of numerous local amenities, and features on-site parking. With approximately 840 square feet of interior space, this office includes an open boardroom/co-working area, two spacious private offices, a kitchenette, and a 3-piece bathroom. The second-floor unit is tucked away from the street, providing a peaceful and productive working environment. Additional highlights include radiant-heated hardwood flooring, new paint in the boardroom space (2025), and soaring 10-foot ceilings that create a sense of space and volume. (id:55499)
Royal LePage NRC Realty
368 Linwell Road
St. Catharines (442 - Vine/linwell), Ontario
PRISTINE FAMILY HOME ON EXPANSIVE PROPERTY Welcome to this immaculate three-bedroom, two-bathroom family home nestled on agenerous 0.3-acre lot that extends over 200 feet deep. This property stands out for its meticulous upkeep and thoughtful updates, creating theperfect balance of comfort and quality.Recently upgraded with a brand-new furnace and air conditioning system installed in 2023, this homeoffers reliable year-round comfort. Step outside to enjoy the beautiful two-tiered deck complete with an awningperfect for entertaining orrelaxing while taking in views of the mature trees that dot the expansive backyard. The impressive depth of the rear property provides amplespace for adding a swimming pool, pickle ball court, or even a winter ice rinkoffering endless recreation possibilities for the whole family.Theinterior presents impeccable condition throughout, with attention to detail evident in every room. The primary bedroom offers a private retreat,while two additional bedrooms provide ample space for family or guests.Situated in a sought-after St. Catharines neighborhood, this propertyboasts exceptional location advantages. Enjoy proximity to Walker's Creek Park, and Welland canal parkway where scenic walking paths invitedaily strolls. Quality schools are just moments away, making morning routines easier for families.Weekend adventures are plentiful with PortDalhousie beach nearby and world-renowned Niagara wine country just a short drive away. Practical amenities aren't forgotten either, withseveral plaza's and mall offering convenient shopping options.The beautiful landscaping enhances curb appeal and creates a welcomingatmosphere from the moment you arrive. This turnkey property represents the ideal combination of quality construction, generous space, andprime location. (id:55499)
RE/MAX Niagara Realty Ltd
8149 Paddock Trail Drive
Niagara Falls (213 - Ascot), Ontario
Step into the comfort and versatility of this well-designed backsplit home, where functionality meets modern living. The spacious, open-concept living and dining rooms offer the perfect setting for both relaxing evenings and vibrant gatherings, with natural light flowing effortlessly through the space to create an airy, welcoming atmosphere. The updated kitchen is the hub of the home, featuring stainless steel appliances, ample counter space and a layout that makes preparing everyday meals a joy. With 3 generously sized bedrooms and 2 full bathrooms, there's plenty of room for family, guests, or a dedicated home office. The finished lower level adds even more living space, ideal for a cozy family room or media area - complete with a convenient walk-out. When it comes to storage, you'll never run out of space thanks to a large, well-organized basement that easily holds seasonal items, tools and everything in between. Perfect for those who appreciate space, comfort and practicality in a setting that feels just right. (id:55499)
Royal LePage NRC Realty
55 Reflection Road
Markham (Cathedraltown), Ontario
Welcome to 55 Reflection Road, a beautifully upgraded end-unit home located in the prestigious Cathedraltown community of Markham. This sun-filled home provides warmth and coziness with timeless elegance-it truly is a very cozy home. Set on a rare 50-foot-wide lot, this property blends modern convenience with classic charm. The home features four spacious bedrooms upstairs and a fifth in the fully finished basement, along with four bathrooms throughout. The basement also offers a large recreation area- perfect for entertaining, a gym, or a games room. A newly added mudroom behind the garage provides convenient everyday access and extra storage space. Enjoy 9-foot ceilings on the main floor, hardwood flooring, a designer kitchen with quartz counters and backsplash, under-cabinet lighting, crown moulding, pot lights, and a grand 9-foot front door. The newly finished garage boasts beautiful flooring, adding both style and functionality. The professionally landscaped yard includes a charming gazebo, stone front porch, and exterior lighting ideal for outdoor living. As an end-unit, the home offers added privacy, extra natural light, and an airy, open feel. Located just minutes from Hwy 404, top-rated schools, Costco, parks, and everyday amenities, this home delivers exceptional comfort and a prime location. (id:55499)
RE/MAX Excel Realty Ltd.





