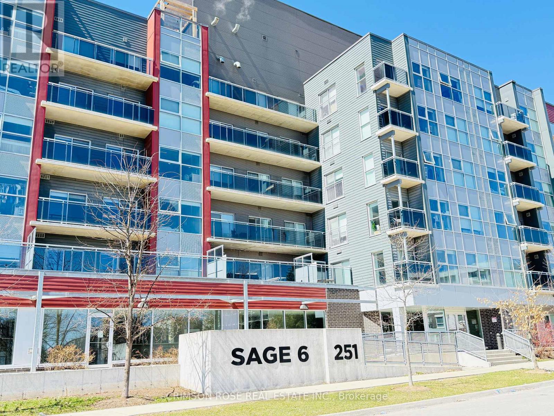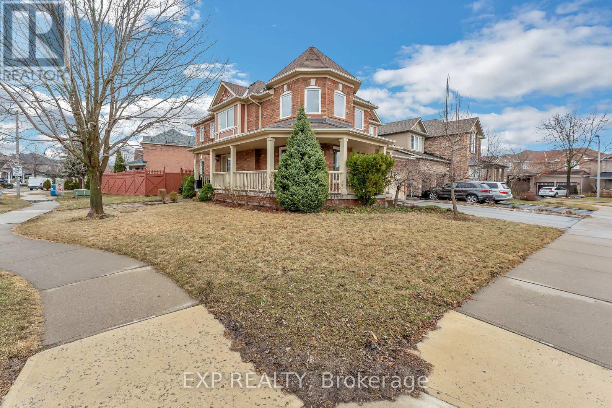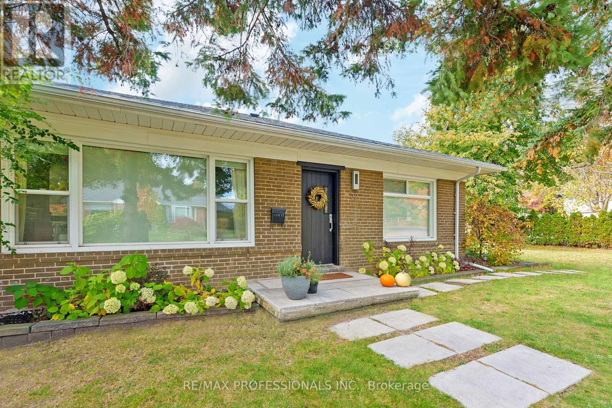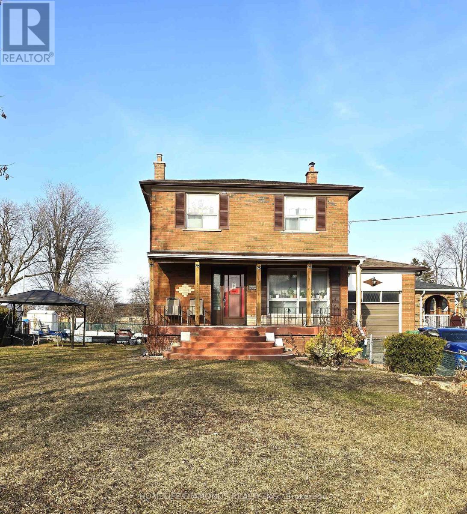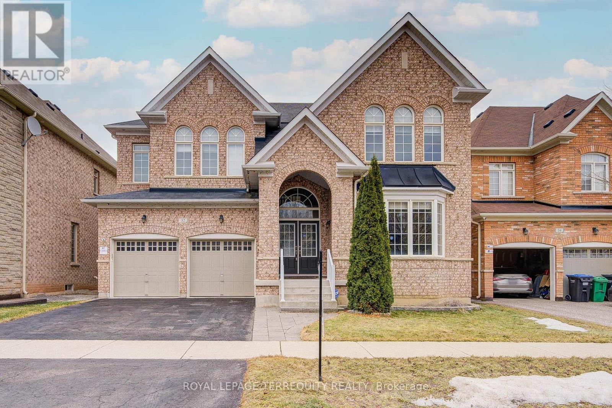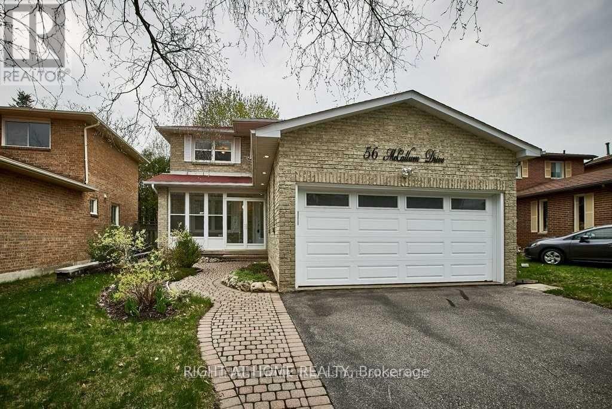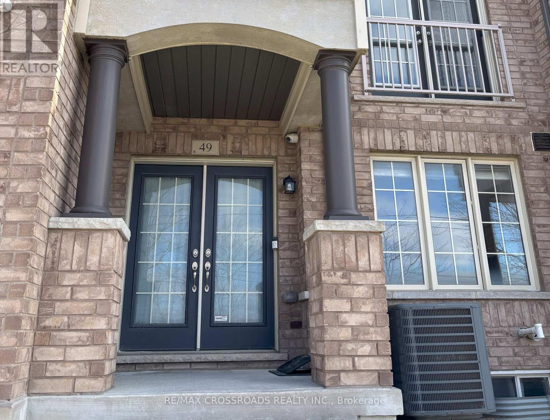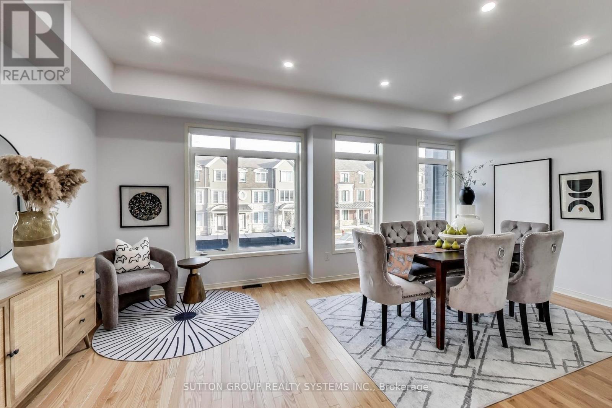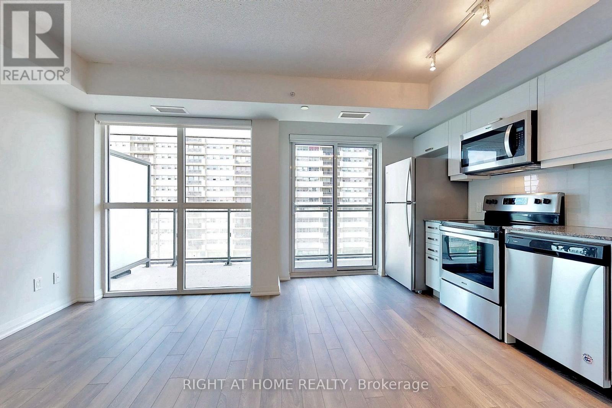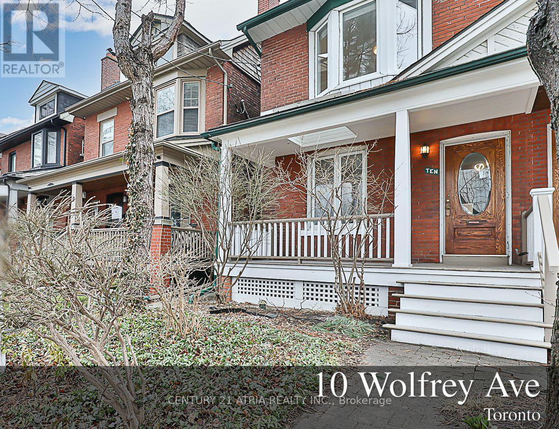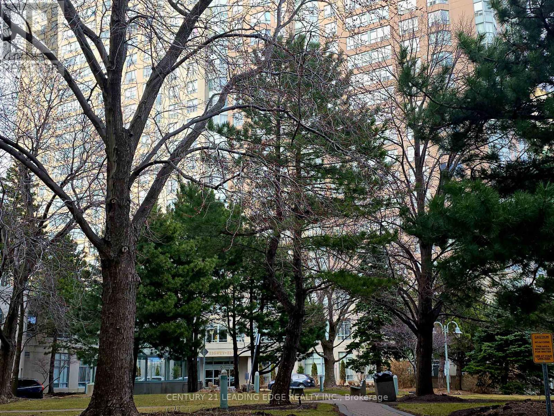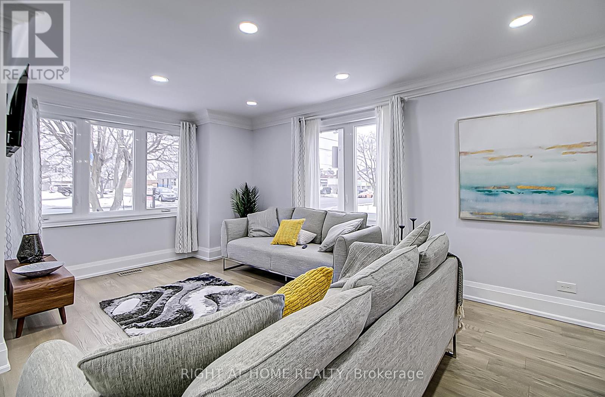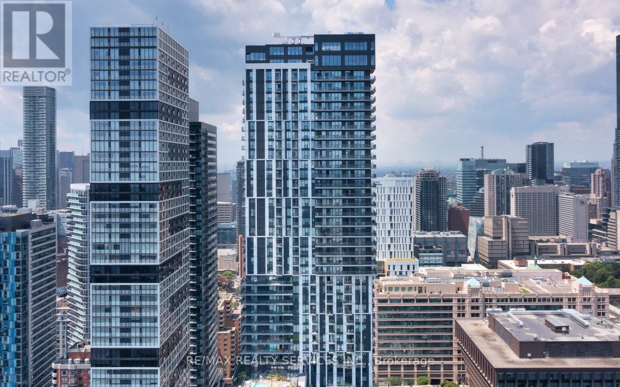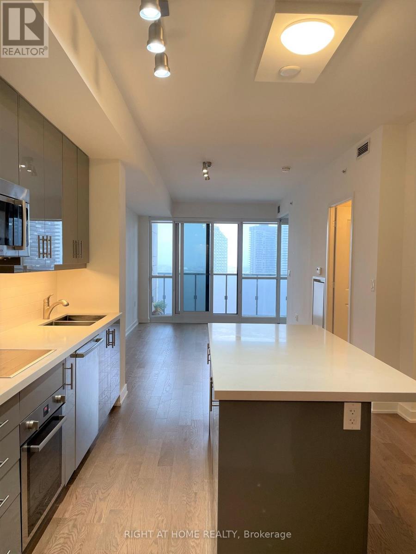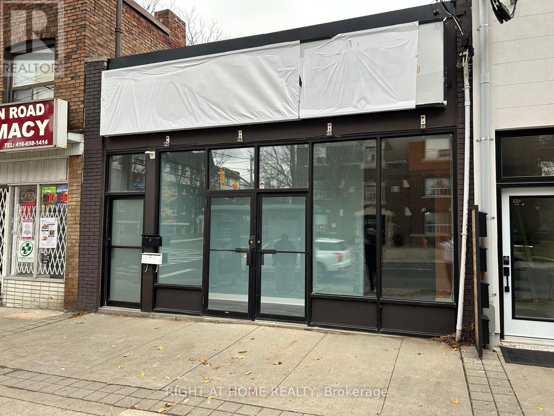17 Kelso Drive
Haldimand, Ontario
Step into luxury and sophistication with this stunning executive home in Caledonia's sought-after Avalon community. Offering 1,885 sq. ft. of beautifully designed living space, this 4-bedroom, 2.5-bath home is perfect for modern family living. Start your mornings with coffee on the charming covered porch, then step through the grand double doors into a warm and welcoming foyer. The upgraded open-concept kitchen features a spacious island, seamlessly flowing into the bright living room with a walkout to the backyard perfect for entertaining or relaxing. Soaring 9-foot ceilings on the main floor create an airy, inviting atmosphere. Upstairs, the sun-drenched primary suite easily accommodates a king-sized bed and boasts a walk-in closet plus a spa-like 4-piece ensuite. Three additional generously sized bedrooms provide plenty of space for family, guests, or a home office, while the second-floor laundry adds convenience to everyday living. With interior garage access and parking for three vehicles, this home blends elegance and practicality. Nestled in a family-friendly community, you're just minutes from parks, top-rated schools, shopping, and scenic trails along the Grand River. (id:55499)
RE/MAX Escarpment Realty Inc.
108 - 251 Hemlock Street
Waterloo, Ontario
Welcome to SAGE 6 at 251 Hemlock Street! Situated in an enviable location near Wilfrid Laurier University & the University of Waterloo, this 2 bed, 2 full bath unit presents an excellent prospect for both parents of students and savvy investors alike. Market rent is estimated at $2,500 per month. Mainly student tenants. No worry about tenants staying too short nor too long. 3-4 years' term is perfect to reset the rent and bring new tenants. Ever-expanding red hot University of Waterloo keeps condo assets rising at a fast pace. This vacant condo provides an ideal setup for roommates with two 4-pc bathrooms. 11 feet High Ceiling. The kitchen features stainless steel appliances & granite countertops. Additionally, enjoy the convenience of in-suite laundry. Terrace facing inside lane, quiet & easy to access and move stuff. Beyond the unit itself, the building offers an array of amenities: Ensuite Laundry, well-equipped Fitness Room, Rooftop Terrace, Garden, Lounge with Meeting/Study Room, Wet Bar and Secure Bike Parking. Low Maintenance includes Building Insurance, Common Elements, Heat, Water, High Speed Internet! With its proximity to both universities, as well as nearby amenities such as shopping plazas and libraries, this property is perfectly positioned. Plus, with easy access to public transportation, getting around has never been easier. Don't miss this Gem! (id:55499)
Crimson Rose Real Estate Inc.
488 Black Cherry Crescent
Shelburne, Ontario
Gorgeous New 6 Bedroom, 5 Washroom Detached Home Available In Shelburne's Newest And MostVibrant Community Of Emerald Crossing. This Stunning Home Contains 3,300 Sqft Of Luxury Above GradeLiving Space, 9ft Ceilings, Hardwood Floors Throughout Main Floor And Broadloom Bedrooms WithMassive Windows Providing Tons Of Natural Light. A Modern High End Chef's Kitchen With Large BuiltIn Island, & Brand New Stainless Steel Appliances, built in microwave, bar fridge & valence lights.Separate Living And Family Room. Private Office/Bedroom On The Main Floor With Attached 3 PieceEnsuite. And A Second Floor Laundry Room. Walkout basement with side entrance. Close To All MajorSchools, Amenities, Shopping Centres, Hospital, Parks, And More! (id:55499)
Exp Realty
64 Allenhead Crescent Ne
Brampton (Heart Lake East), Ontario
Welcome to 64 Allenhead Crescent, a fully renovated home in one of Bramptons most convenient and family-friendly neighborhoods. This move-in ready property features new flooring throughout, a upgraded modern kitchen with stylish cabinets, countertops, and brand new appliances, and beautifully updated washrooms. With three bedrooms upstairs and a legal two-bedroom basement apartment with a separate entrance earning $2000 monthly this home offers both comfort and income potential. Enjoy the spacious 1.5 car garage, carpet-free interior, and low-maintenance half-concrete backyard. Close to top-rated schools, highways, shopping, and transit, this is the ideal home for families or investors alike. (id:55499)
RE/MAX Millennium Real Estate
6660 Appleby Line
Burlington, Ontario
Welcome to this beautiful oasis and a breathtaking paradise!!! Approximately 3600 sq ft of total living area.Who needs to go to a cottage or a resort!!!This property feels like both.Live in the midst of a city and get a feel of living in a country side. Rare opportunity to own your own summer retreat and Winter Wonderland located minutes away from amenities on the border of Burlington and Milton.Minutes away from public schools, Hospital, HWY 401,403,banks,plazas,convenience stores,Tim Hortons.This property is fully renovated and upgraded from top to bottom just 2 years ago with legal permits asper ontario building codes. 9 skylights enlighten the home with bright sunlight.enjoy and relax with pond,pool ,fruit trees ,hot tub ,solarium in afully gated and fenced property. $$$$$ spent to fully renovate and upgrade the house with everything new from top to bottom. soaring ceilings,new windows and doors ,gourmet kitchen,new Jennair appliances.new plumbing and electrical throughout.4 bedrooms and 4 full washrooms new gourmet kitchen. WHOLE HOUSE HAS SMART AUDIO SYSTEM WHERE SPEAKERS CAN BE ADDED. There is gas connection in family room for fIreplace. New garage door. Please see the feature sheet for extra special features.Applied for permit for addition of approximately 1000 sq. ft on top of garage.school bus route neighbourhood1.CANADIAN MARTYRS ELEMENTARY SCH. 12.8 KMS RATING 8.72.DR. FRANK J. HAYDDEN SECONDARY SCH. 9.4 KMS RATING 82.DR. FRANK J. HAYDDEN SEC4. KILLBRIDE PUBLIC SCHOOL 4.9 KMS RATING 6.5 (id:55499)
Gate Real Estate Inc.
5532 Tenth Line W
Mississauga (Churchill Meadows), Ontario
Absolutely the best location near shopping plaza and school for an executive 4 bedroom townhome in Mississauga. Almost 2,200sqft of living space. Close to all modern amenities and minutes to good schools, shopping and transit. The Master Bedroom is huge with a large W/I closet and four piece washroom with standing shower. 4 Bedrooms with 3.5 washrooms, Computer nook, lots of living space. Tenant pays Utilities. Backyard includes Deck and Parking. (id:55499)
Cityscape Real Estate Ltd.
104 Adventura Road
Brampton (Northwest Brampton), Ontario
Double-door foyer welcomes you to this Sun-Filled, FREEHOLD End-Unit Townhome (1,905 sq ft) in sought-after NW Brampton! 9-ft ceilings on both levels, hardwood floors throughout the main & upper hall with matching oak staircase, and an open-concept great room highlighted by a built-in electric fireplace. Chef's kitchen offers a Quartz Island & Breakfast area. You will love your Primary Bedroom's walk-in closet & spa-style ensuite. Inside garage entry, 2-car parking. Moments to Mount Pleasant GO, schools, parks. (id:55499)
Sutton Group - Summit Realty Inc.
3211 - 36 Zorra Street
Toronto (Islington-City Centre West), Ontario
Welcome to elevated living in this beautifully upgraded one-bedroom suite perched on the 32nd floor, offering breathtaking, unobstructed west-facing views. Bathed in natural light, this unit features a thoughtfully designed layout with modern finishes and premium upgrades throughout. Enjoy a sleek, contemporary kitchen, spacious open-concept living area, and a private balcony perfect for sunset views. The generously sized bedroom offers comfort and functionality, complemented by ample storage. This unit includes a dedicated parking space and secure locker for added convenience. Located in a well-maintained building with top-tier amenities, you're just steps away from transit, shopping, dining, and more. Ideal for professionals or investors this is high-rise living at its finest. There is an exclusive-use shuttle for residents only from 36 Zorra to Kipling Subway and back, pet spa, gym, art room, and a lot more! (id:55499)
Right At Home Realty Investments Group
301 - 2339 Sawgrass Drive
Oakville (1015 - Ro River Oaks), Ontario
Welcome to Sawgrass; a stunning 1 bedroom, top floor condo with an owned garage and extra large balcony. Upgraded, modern kitchen includes backsplash, new countertops, stainless appliances and breakfast bar. Open concept living and dining room is perfect for entertaining. Walk out to a beautiful terrace balcony that includes upgraded flooring and gorgeous views. Bedroom includes ensuite and walk in closet. Attached, owned garage is spacious and includes a private driveway. Finding a well maintained, sizeable 1 bedroom with an owned garage is a rarity in Uptown Core!! Don't let this beauty pass you by!! (id:55499)
Homelife Classic Realty Inc.
4521 Bennett Road
Burlington (Shoreacres), Ontario
Welcome to 4521 Bennett Road in the family-friendly Longmoor neighbourhood. This 1,459 sq. ft. home, with a finished basement, offers 3 bedrooms and 2 full baths, perfect for a growing family. The refreshed exterior provides great curb appeal and includes a fully fenced backyard, with no rear neighbours, backing onto the Centennial Bike Path for added privacy. Inside, the spacious living room features expansive windows that flow into the formal dining area. The updated white kitchen is stylish and functional, with new cabinetry, countertops, stainless steel appliances, and a pantry with a coffee bar. The cozy family room with a gas fireplace offers access to the backyard and the garage. Upstairs, refinished hardwood floors lead to a large primary suite, plus 2 well-sized bedrooms. A 4-piece bathroom completes this level. The finished basement adds extra living space with vinyl flooring, pot lights, laundry area, and a 3-piece bath ideal for guests or family use. The huge backyard, with patio cover included, is perfect for outdoor gatherings and relaxation. Additional updates include windows (2015) and furnace (2012). Conveniently located near Nelson Park, schools, shopping, transit, and highway access, this home is ideally positioned for all your lifestyle needs. (id:55499)
RE/MAX Escarpment Realty Inc.
169 Treeline Boulevard
Brampton (Vales Of Castlemore), Ontario
Elegant large Home on Premium Corner Lot W/ Lots Of Windows!!, Impressive & Bright 4 Bdrms with Large Bsmt Rec room, Den/office/5th Bedrm and 3pc Bathrm. Modern Kitchen W/ Island and Workstation, Granite tops, Backsplash & S/S Appliances. Windows are adorned with California Shutters that highlight the Hardwood/Ceramic/Broadloom floors. Glistening Hardwood Stairs, Open Concept Living/Dining, Open Concept Family Rm & Kitchen with walkout to Backyard & Separate Entrance will certainly stir the senses. The 4 bathrms, a Main Floor Laundry & Pot Lights Throughout is a Pleasant Upgrade. This home has 2 staircases leading to the Bsmt, 1 at front entrance & 1 at Garage/rear entrance. Enjoy Morning Coffee on the Beautiful Front wrap around patio & then return home for an evening of relaxation in the Backyard Oasis on the Large 2 Tier Deck. This Large Home Exudes Style & Is Move In Condition. (id:55499)
Exp Realty
62 Elmvale Avenue
Brampton (Heart Lake West), Ontario
Absolutely Gorgeous Freehold Townhouse Located At A Very Convenient Location In Brampton; Rare To Find Separate Entrance To The Basement In A Townhouse $$$; Lots of Dollars Spent In Renovation- Quartz Counter Top, Freshly Painted All Over, Main Bathroom Partially Renovated, Newer Concrete Sidewalk, New Kitchen Window, Newer Kitchen Cabinets And Countertop In The Basement; 'Walkout To The Backyard' Basement With A Separate Entrance - Can Be A Perfect Nanny Suite; Long Extended Driveway; Conveniently Located To A Short 2 Minute Walk To Paul Palleschi Recreation Center (swimming and other facilities) and Brampton Library, Very Short Walk To Heart Lake Bus Terminal, Grocery Stores, Banks and other Amenities, Short Drive To Gym Archdekin Recreation Center, School, Parks, and Highway 410; Not To Be Missed!!! (id:55499)
Homelife/miracle Realty Ltd
24 Lightheart Drive N
Caledon, Ontario
Price changed! 45 X 155 Feet Lot Executive 4 Bedrooms House facing East Situated On Private Quiet Street In Demanding Caledon Area!! Separate Living, Dining & Family Rooms 9' ceiling !! Hardwood Flooring In Main & 2nd Levels! Family Size Kitchen With Granite Counter-Top & Elite Appliances!! Oak Staircase!! 2ndFloor Comes With 4 Spacious Bedrooms! Master Bedroom Comes With 4 Pcs Ensuite & Walk-In Closet** Finished Basement With Recreation Area & Full Washroom!! Loaded With Pot Lights!!Walking Distance To Park, School & Etobicoke Creek & Trails.** Must View House! Extras: Large Entertainers Backyard W/Enclosed Screened In Gazebo W/Electricity. Separate Gas Line For The Outdoor Gas Barbeque, Custom Build Garage Shelves, Garden Shade With Electricity, Cold Room In Basement. Gazebo, Shed, Two fire places, Low insurance rate for your car. Property tax lower than Brampton (id:55499)
Century 21 Leading Edge Realty Inc.
58 Elysian Fields Circle
Brampton (Bram West), Ontario
Awesome home! Rare 5 bedroom home with a both main floor family room and a second level loft, Great for large families! Featuring waffled ceilings on main floor, large eat in kitchen with a walkout to a raised deck overlooking a ravine. Upgrades include crown mouldings, Custom front door, 5 large bedrooms all with ensuite baths, finished basement with both a separate side entrance and a walkout to a finished (non conforming) 2 bedroom basement apt. Hardwood floor throughout the entire property. (id:55499)
Ipro Realty Ltd.
32 Birchcroft Road
Toronto (Princess-Rosethorn), Ontario
Welcome to 32 Birchcroft Road, a superb, fully renovated bungalow nestled on a quiet, tree-lined street in family-friendly Princess-Rosethorn! Situated on an oversized 60 x 125 lot, this thoughtfully designed home offers a warm, modern aesthetic, quality finishes and a sunny backyard retreat. The bright, open-concept main level features wide-plank white oak floors, large windows that fill the space with natural light, a stylish living room with a decorative fireplace and pot lights, a standout, custom kitchen with soft-close cabinetry, brass fixtures, quartz counters, stainless steel appliances, a dedicated coffee station and a large, functional island, an adjacent dining area with a modern chandelier and picturesque backyard views, 3 generous bedrooms including a primary retreat with a double closet and a spa-like 5-piece ensuite complete with a double vanity and honeycomb tile floors and sleek 3-piece main bath with an oversized glass enclosed shower. The lower level extends the living space with a huge rec room with pot lights, a brick fireplace, wide-plank floors and massive windows, a dedicated office area, a large laundry room, a convenient 2 piece bath and lots of storage. Outside, the fully fenced, pool-sized, south-facing backyard offers treed vistas, a large lawn and a deck (with direct access to the main level), creating the perfect space for outdoor dining, entertaining, or relaxing. A double private driveway and garage provide ample parking and storage. Recent updates include kitchen and main level bath renovations (2021), new roof (2018), upgraded mechanicals and more! With excellent future potential for an addition, rebuild, or a 1,291 sf garden suite, this home offers endless possibilities. Located within the catchment for excellent schools including Rosethorn JS, St. Gregory, ECI and KCS.Near shops at Thorncrest Plaza, Humbertown & Richview Plaza, Islington and St. Georges Golf Clubs and many green spaces including Rosethorn and Echo Valley Parks. (id:55499)
RE/MAX Professionals Inc.
1710 - 510 Curran Place
Mississauga (City Centre), Ontario
Stunning & Luxury 1+1 Condo Located In The Prime Square One Area. Bright And Spacious Layout. South Exposure With Lots Of Sunlight Coming Through. Walk To Celebration Square, Sqaure One Shopping Centre, Sheridan College, Library, Ymca, Public Transit. (id:55499)
Sam Mcdadi Real Estate Inc.
35 York Street
Mississauga (Malton), Ontario
Bright, Spacious & Well Maintained Five(5) Bedroom House On A Huge 105.5 X 105.5 Lot. Large Principal Rooms With Hardwood Flooring Throughout, Eat-In Kitchen, Enormous Yard, 3 Large Bedrooms Upstairs and 2 in the basement with Separate Entrance To Basement W/ Cold Room, Amazing Opportunity For Builders To Develop Or A Family To Move Right In. Possible Rent Opportunity. Close To New Go Train. ** This is a linked property.** (id:55499)
Homelife/diamonds Realty Inc.
32 Mistyglen Crescent
Brampton (Credit Valley), Ontario
Luxurious 5+2 Bedroom with 5+1 Baths Home in Credit Valley with Finished Walk-Out Basement. Experience upscale living in this beautifully upgraded home located in the sought-after Credit Valley community. With over 5700 sq ft of living space, including 3901 sq ft on the main and second levels, this property offers the perfect combination of elegance and functionality. The main and second levels feature 5 spacious bedrooms and 5 baths, a combined living and dining area, and a family room with upgraded hardwood floors throughout the main level and hallway on 2nd level, and the open-concept kitchen with granite countertops. One Of The Bedrooms On 2nd Level Is Currently Used As An Office. An elegant crystal chandelier that extends from the 2nd floor to the main floor creates a striking visual centerpiece. A library/office on the main floor can easily be used as a 6th bedroom. The finished walk-out basement includes a 2-bedroom apartment with its own kitchen and bathroom, ideal for extended family. Enjoy privacy and serene living with rear neighbors farther. Nestled in a family-friendly neighborhood, this charming home is just steps from a wooded ravine, offering a serene natural retreat. Enjoy the convenience of being within walking distance to Bonnie Braes Pond, Eldorado Park, And A Golf Course, perfect for outdoor adventures and leisurely strolls. With schools and essential amenities nearby, this location blends tranquility with everyday convenience, making it an ideal choice for families and nature lovers alike. With ideal location, a perfect layout, abundant natural light, and high end upgrades, this property is a must-see! (id:55499)
Royal LePage Terrequity Realty
32 Pendeen Avenue
Toronto (Rockcliffe-Smythe), Ontario
Welcome to this lovely 2+2 home with brand-new laminate flooring, 3-piece washroom on main floor and 4-piece washroom with traditional elements in basement. Brand-new 2 bedrooms, bright and spacious living room on lower level for extra living space. Close to Eglinton Ave. LRT, West Park Healthcare Centre,Tennis court, golf club, York Recreation Centre, Mount Dennis Library. Humber river and abundant green space are close by. Short walk to the future Eglinton Crosstown West Extension Jane/Eglinton station. **EXTRAS** Detached garage at the back. Mutual driveway. Existing window coverings, fridge, stove, washer, dryer, window coverings, fridge, stove, washer, and dryer. Kitchen area minus 0.83mx0.95m, MF bathroom add 0.83x0.95m. (id:55499)
Homelife New World Realty Inc.
22 Wagon Lane
Barrie (Innis-Shore), Ontario
Beautifully upgraded freehold townhome situated in the highly desired southeast end of Barrie. This 1085 square foot carpet free unit features 2 bedrooms & 2 bathrooms. Well-designed open concept living/kitchen/dining area offers tons of natural light through the many sun-filled windows. The kitchen showcases quartz counters, custom backsplash, stainless steel appliances & plenty of cupboard space. You'll also enjoy the walk-out balcony from the dining room. This level also features a convenient 2-piece powder room. The oak stairs lead up to the generously sized primary bedroom with a semi-ensuite bathroom featuring a floor to ceiling frameless glass shower. The 2nd bedroom offers a large closet & would make a perfect space for a home office. Laundry is conveniently located on this level also. The ground floor features garage access to the home & sliders to the backyard from the utility room. Perfect for professionals or downsizers! Hewitt's Gate community is conveniently located just minutes away from the GO station, highway 400 & downtown Barrie. Close to Lake Simcoe, walking trails, restaurants, Costco, big box stores & amenities. (id:55499)
RE/MAX Real Estate Centre Inc.
36 Forsyth Crescent
Barrie (Sunnidale), Ontario
Welcome home to this exquisite 3 bedroom linked home, sitting on a quite crescent in Sunnidale area. This home welcome you to open foyer and 2 pc powder room. Lovely hardwood floor through out the main floor and open concept kitchen, walkout to deck and enjoy the farm lands view. Open concept design allows to entertain family and friends. Second floor offers decent size 3 bedrooms. Master bedroom offers 4 pc en-suite, large closet space to extra storage, Other two decent size bedroom offers large closet space and tons of natural light. Both bedroom share second 4 pc bath. Finished walk out basement provides extra living space. Do not miss this beauty close to all amenities. (id:55499)
Ipro Realty Ltd.
11 Thicketwood Place
Ramara (Brechin), Ontario
You Will Fall In Love With This Spacious, Open-Concept Home and Its Stunning Lake Views! Bathed In Natural Light, The Home Features Soaring Ceilings and Beautiful Wood Beams in the Main Living Area, Featuring a Cozy Stone Propane Fireplace. The Attached Muskoka Room Off the Primary Suite Offers the Perfect Spot to Enjoy Your Morning Coffee, While the Covered Front Porch Provides a Peaceful Place to Watch Boats Drift By and Take in the Sunset. Step Outside To Your Private Backyard Oasis, Complete With a Serene Pond and Deck Perfect For Entertaining. Inside, You'll Find 5 Generous Bedrooms and 3 Baths, Offering Ample Space For Family and Guests. Laundry is on the Main Level for Your Added Convenience. The Lower-Level Family Room has Another Propane Fireplace. Large Above-Ground Windows Flood the Space With Light, Creating a Welcoming Atmosphere. The Lower Level also Includes 2 Oversized Bedrooms and a Beautifully Appointed Bathroom Featuring a Massive Walk-in Shower. Don't Miss the Cedar-Lined Sauna, An Ideal Way To relax and Recharge After a Busy Day. The Mudroom Offers Additional Storage Space, an Additional Laundry Hookup and Access to the Garage. With Large Windows Throughout, This Home Feels Bright & Open At Every Turn. Bayshore Village is a Fantastic Community to Call Home. Located on the Serene Eastern Shores of Lake Simcoe. The Area Boasts a Well Maintained 3-Par Golf Course with a Practice Green, a Saltwater Heated Pool, Newly Renovated Pickleball & Tennis Courts, and 3 Harbours for Boating Enthusiasts. Surrounded by Beautiful Parks, Trails, and a Range of Community Activities and Events. This is a Place Where You Can Truly Enjoy an Active & Vibrant Lifestyle. Bayshore Village is 1.5 Hrs. to Toronto & 20 Min. To Beautiful Downtown Orillia. (id:55499)
Century 21 Lakeside Cove Realty Ltd.
49 Koda Street
Barrie (Holly), Ontario
Offers Any Time. No Offer Presentation. Brand new Family Home in Brand New Area in Barrie. This Detached Home is conveniently located 5 to 6 minutes from Hwy 400. Still Under Tarion Warranty. Schools, Shops, Waterfront in Mins, Trails & more. living area with Open Concept. Dog Wash station for Pet Lovers. Brand New Appliances. Fully Fenced Big Back Yard. Front Lawn & Backyard Equipped with Auto Sprinkler System. (id:55499)
Homelife/diamonds Realty Inc.
202 - 55 The Boardwalk Way
Markham (Greensborough), Ontario
Summer is just around the corner...imagine no grass to weed, mow, & water! Welcome to Swan Lake Village, a coveted *gated* community built in 1999 by The Daniels Corp. This charming four-story, low-rise boutique building offers a maintenance-free lifestyle for retirement, travel, and leisure. Introducing this "Sunset Ridge" model, a beautifully updated 1,250 sq ft suite blending comfort with convenience. The open concept living & dining areas are bathed in natural light & offer a versatile layout that can be interchanged (see floorplan), easily accommodating your house-size furniture. The primary suite boasts a walk-in closet, linen closet, & walk-in shower + Soaker Tub, while the second bedroom overlooks treed space, features a double closet, and can serve as either a bedroom or a second TV room with a pull-out bed for grandkids(Pool Day at Grandmas?). Tasteful updates spare you costly renovations :Elegant white oak high-grip engineered hardwood floors(25) enhance the living areas, and modern Stainless Steel appliances have been replaced including: French door refrigerator (24), an LG smart top range oven AirFry & Wi-Fi (25), a Kitchen Aid dishwasher (21), and hood fan (25). G.E. Stacked Washer/Dryer (25) Additional improvements feature a refreshed main bath (25), new door handles (25), and a high-output gas hot water tank (Owned 23).Step onto your private, recessed covered balcony, perfect for morning coffee or unwinding with unobstructed views. Residents enjoy a 16,000sqft clubhouse with a pool, gym, three outdoor pools, and four tennis courts. Swan Lake Village offers a vibrant lifestyle with activities ranging from travel clubs and casino trips to aqua fitness, pickleball, bridge, mahjong, bocce, golf, yoga, and Concerts By The Lake. Minutes from the 407, Markham Stouffville Hospital, and shopping along 16th/Main Street. This is your gateway to an enriching, stress-free FUNtirement .....where you can truly enjoy life! ***VIRTUAL TOUR: bit.ly/SwanLake202 ** (id:55499)
RE/MAX Hallmark Realty Ltd.
56 Mccallum Drive
Richmond Hill (North Richvale), Ontario
Prestigious North Richvale Neighborhood. Bright, Two Bedroom Apartment. Modern Kitchen, Ensuite Laundry. Min Walk To Parks, Playgrounds And Schools. Mins From Yrt, Hospitals, Firehall, Police Station And Library. (id:55499)
Right At Home Realty
15 Rhine River Street
Richmond Hill (Jefferson), Ontario
This could be your best option, don't miss, book a showing now! You are purchasing a lifestyle, not just a house to live in. Facing a park with multi facilities, Top line quality from Heathwood, Luxury design and well done finishes. plus extras from the seller: nice well done interlock driveway, backyard and gardening, cast iron security front door, advanced sprinkler system, security and doorbell cameras, basement kitchen may be used as a wet bar, electrical fireplace in the basement, unique 2nd level recreation room......Richmond High school area, close to commercials and fast to get to highways (id:55499)
RE/MAX Imperial Realty Inc.
49 Memon Place
Markham (Wismer), Ontario
This stunning 3-storey townhouse in the heart of Markham offers over 2,000 square feet of stylish and functional living space, featuring 4 spacious bedrooms and 3.5 modern bathrooms. Designed with comfort and convenience in mind, it boasts an open-concept layout ideal for both entertaining and everyday living, along with a sleek kitchen equipped with stainless steel appliances and direct access to a **massive 17 ft by 15 ft terrace**perfect for outdoor dining, lounging, or hosting summer get-togethers. The home also features a rare extra-deep double car garage that provides ample room for parking, storage, or even a home gym. Located in a family-friendly neighbourhood close to top-rated schools, parks, shopping, and easy transit access, this home combines suburban charm with urban convenience an exceptional opportunity you dont want to miss. (id:55499)
RE/MAX Crossroads Realty Inc.
#1 - 10 Gormley Industrial Avenue
Whitchurch-Stouffville, Ontario
Clean and Functional Industrial Unit Strategically Located close to Hwy. 404 and Stouffville Rd. This Unit Offers Great Warehouse Space, Truck Level Shipping Door, Office Space and is suitable for Warehouse, Distribution or Light Manufacturing. Ideal Location In Stouffville With Easy Access To Hwy. 404, Woodbine Avenue and Stouffville Rd * Excellent Value with Low TMI Costs of $5.00 per sq. ft. (2025) ** Property is on Well Water and Septic * No Woodworking, No Auto, No Cannabis Use, No Food Use As Per Landlord ** (id:55499)
RE/MAX All-Stars Realty Inc.
318 - 370 Highway 7 Avenue E
Richmond Hill (Doncrest), Ontario
Luxury condo for lease at Royal Garden, conveniently located at Hwy 7 & Bayview, just minutes from public transportation (VIVA, Hwy 404 & 407), grocery stores, dining, and amenities. This well-maintained unit features a versatile den that can serve as a second bedroom, a modern kitchen with stainless steel appliances and granite countertops, and laminate flooring throughout. The condo is furnished and includes parking. Condo can be unfurnished. (id:55499)
Hc Realty Group Inc.
60 Gordon Weeden Road
Markham (Greensborough), Ontario
Stunning 4-Bedroom Home With Over 3300 Sqft Of Living Space A Must-See! Nestled On A Premium Corner Lot In A Quiet, Family-Friendly Street, This Stunning Home Offers Exceptional Curb Appeal And Modern Elegance. Bright And Sun-Filled, Large Windows Throughout Create A Warm And Inviting Atmosphere In Every Room. With Over 3300 Sqft Of Total Living Space, Built-In Speakers On All Levels, And Wrought Iron Pickets On The Staircase, This Home Combines Style And Sophistication With Modern Convenience. The Beautifully Upgraded Interior Features A Stylish, Modern Kitchen That Opens To A Spectacular Two-Storey Family Room A Perfect Space For Gathering And Entertaining. The Primary Suite Boasts A Luxurious 4-Piece Ensuite With A Frameless Glass Shower And A Spacious Walk-In Closet. All Bedrooms Are Generously Sized, Providing Ample Space For The Whole Family. The Finished Basement Offers A Large Recreation Area And An Additional 5th Bedroom, Ideal For Guests Or Extended Family. Outside, The Interlocked Front And Back Yards Enhance The Homes Charm, While The Private Backyard, Surrounded By Mature Trees, Offers A Serene Space To Relax. Tastefully Upgraded And Meticulously Maintained, This Home Is Located In A Wonderful Community Close To Top-Rated Schools, Parks, Local Transit, And Mount Joy Go Station. This Is Truly A Home You'll Fall In Love With. Dont Miss Your Chance To Make It Yours! *** EXTRAS: Existing: S/S Fridge, S/S Gas Stove (2024), S/S Dishwasher, S/S Microwave Rangehood, Washer & Dryer, All Elf's, All Window Coverings, Furnace (2016), CAC, GDO + Remote, Roof (2017), Attic Insulation Thru Costco (2017), Roof (2017), Water Sprinkler System - As Is. (id:55499)
RE/MAX Excel Realty Ltd.
71 William F Bell Parkway
Richmond Hill, Ontario
Spectacular 2-year-old Freehold Townhouse in Richmond Hill! This bright, spacious family home features a double garage and a modern open-concept design, filled with natural light. Prime location near Highway 404, big stores, and Richmond Green Park, offering convenience and luxury at your doorstep. Welcome home to comfort, style, and a vibrant lifestyle! This charming location offers unmatched convenience, with the Richmond Hill GO Station just minutes away and easy access to Highway 404. Richmond Green Park, beautiful nearby green space, perfect for outdoor activities. Enjoy effortless shopping at Elgin Mills Crossing, home to popular retailers like Costco and Longos. A perfect blend of comfort, accessibility, and lifestyle for both families and professionals. (id:55499)
Sutton Group Realty Systems Inc.
82 - 580 Eyer Drive
Pickering (West Shore), Ontario
Welcome to this spacious 4-bedroom, 2-bathroom townhome in the sought-after West Shore neighborhood! Nestled within a private enclave, this home offers a serene and peaceful atmosphere with no streets running through the complex. You'll love the convenience of having visitor parking right in front of your doorstep. The bright kitchen opens up to a private fenced backyard, perfect for outdoor relaxation. Inside, the finished rec room provides a cozy retreat with ample storage and direct access to the underground parking garage, featuring 2 owned parking spots. This home's location is truly unbeatablejust steps from the beautiful Petticoat CreekConservation Area, trails, parks, and the picturesque Frenchmans Bay. Enjoy easy access to public transit, schools, and the 401, as well as proximity to the Go Train for effortless commuting. The maintenance fee covers front and backyard mowing, pathway snow shoveling, weekly garbage/recycling collection, high-speed Wi-Fi, and cable, ensuring a hassle-free lifestyle. Dont miss out on this incredible opportunity to live in a vibrant community with endless outdoor activities at your doorstep! (id:55499)
Royal LePage Ignite Realty
8 Benjamin Way
Whitby (Blue Grass Meadows), Ontario
Welcome to 8 Benjamin Way a bright and stylish 3-bedroom townhome nestled in a family-friendly neighbourhood in Whitby. Freshly painted with new flooring throughout, this well-maintained home features an open-concept layout and a walk-out to your own private backyard oasisperfect for morning coffee, summer BBQs, or winding down after a long day.Enjoy the convenience of a built-in 1-car garage with direct access to the home. Located just minutes from highways, shopping, schools, parks, and all essential amenities, this rental offers the perfect blend of comfort, function, and lifestyle. (id:55499)
Century 21 Percy Fulton Ltd.
802 - 30 Meadowglen Place
Toronto (Woburn), Ontario
1 Bedroom Condo With All The Fixings Of Modern Design And Finishes to be freshly painted and cleaned. 1 Full Washroom, Chef's Kitchen With Modern Appliances, Ensuite Laundry & State Of The Art Amenities Which Includes Fitness Room, Yoga Area, Private Dining Room, Outdoor Dining, Bbq And Lots More. Centrally Located & Minutes To The Hwy 401, TTC, Scarborough Town Centre, Centennial College, University Of Toronto. (id:55499)
Right At Home Realty
2450 Fall Harvest Crescent
Pickering, Ontario
Stunning end-unit freehold townhome by Mattamy Homes offering 3+1 bdrms, 3 baths, and approx. 2000 sq. ft of thoughtfully designed living space. Features a bright open-concept layout with large windows, pot lights, and upgraded light fixtures throughout. The modern kitchen includes black stainless steel appliances, backsplash, and ample storage. Enjoy a spacious balcony perfect for entertaining. Finished main-level family room can serve as a home office, gym, or guest suite. Custom closets in all bedrooms. Double-car garage with total parking for 3 cars. Located in a sought-after Seaton community, steps to parks, splash pad, trails, Seaton Rec Centre, and close to Hwy 407/401, GO, shopping, and more. Move-in ready. Just unpack and enjoy! (id:55499)
Ecko Jay Realty Ltd.
10 Wolfrey Avenue
Toronto (North Riverdale), Ontario
Located In The Highly Sought-After Neighbourhood Of North Riverdale. Prime Location With Close Proximity To Broadview Station, School, TTC, DVP, Withrow Park, And The Danforths Shops And Restaurants. This Spacious, Renovated Home Features Updated Flooring, Lighting, Paint, Kitchen, Washrooms, And A Beautiful Deck. Offering 4 Bedrooms, 3 Washrooms, A Finished Basement, And A Generous Backyard Perfect For Entertaining And Family Gatherings. (id:55499)
Century 21 Atria Realty Inc.
1107 - 88 Corporate Drive
Toronto (Woburn), Ontario
RENOVATED NEW completely from top to flooring..5 New Appliances..UPSCALE Well maintained Tridel building..Quiet bldg with Skyline west view..Low Property Tax..Hydro+Heat+Water all included in Condo fees..2bedrooms in opposite side..Master has 2 large closets,4pc enste, & Picture Windows..2 Full Bathrooms are new w/ Shower Stalls and new plumbings..Separate LARGE Den can be converted to Family room..Large sunfilled Living/Dining Room..Open Concept w/ spacious Den O/L skyline..24hr Concierge..Lots of Visitor Parking..ACROSS SCARBORUGH TOWN CENTRE MALL..Grand Lobby w/ Party Room, kitchen,separate entrance..WALK ACROSS SCARBOROUGH TOWN CENTRE MALL, Gov't Services..EZ commute to UofT..EZ access to 401 to Kingston Rd..Homeowners enjoy year round Multi-M recreation Facilities w/ indoor swimming pool, Sauna, gym room, security at Consilium Club house..Most Ideal for Professionals, Family, all buyers esp Retiree.. (id:55499)
Century 21 Leading Edge Realty Inc.
1374 Anton Square
Pickering (Liverpool), Ontario
WELCOME TO THE LIVERPOOL COMMUNITY IN PICKERING. THIS GORGEOUS AND VERY RARE END-UNIT HOME IS SITUATED JUST OFF LIVERPOOL RD ACROSS FROM A LARGE PARK AND STEPS TO THE BEST IN SCHOOLS AND COMMUNITY LIVING. WITH AN OPEN LAYOUT, THIS 3 BEDROOM, 3 BATHROOM HOME IS UPGRADED AND READY FOR YOUR NEW FAMILY. HIGH CEILINGS, BRIGHT SPACE, LARGE BACKYARD WITH 3 LARGE BEDROOMS INCLUDING 4-PIECE JACK AND JILL AND FINISHED BASEMENT INCLUDING 3-PIECE BATHROOM WITH EXTRA LIVING/WORKSPACE +1. BACKYARD IS DRENCHED IN SUNLIGHT AND HAS A HUGE COVERED DECK FOR BBQ AND LOUNGING WHILE KIDS PLAY IN THE DEEP YARD. WALKING DISTANCE TO PICKERING GO STATION, CHESTNUT HILLS COMMUNITY CENTRE WITH GYM, POOLS, TENNIS, CAMPS, 2 SKATING RINKS AND A PLETHORA OF ACTIVITIES. CITY HALL WITH HUGE PARK AND COMMUNITY EVENTS YEAR-ROUND IS A SHORT WALK AND THE BEST IN SHOPPING AT PICKERING TOWN CENTRE, RESTAURANTS INCLUDING PORT RESTAURANT ON THE WATER AND LAKE ACCESS AT THE BOTTOM OF LIVERPOOL RD. LOCAL WALKABLE SPOTS INCLUDE THE MANSION WITH EVENT SPACE AND WONDERFUL UPSCALE DINING, STARBUCKS, FARM BOY, SPAS & MORE. WALKABLE TO THE BEST IN SCHOOLS INCLUDING MAPLE RIDGE FRENCH IMMERSION SCHOOL, THIS HOME IS SATURATED IN THE BEST COMMUNITY AND SURROUNDED BY INCREDIBLE PARK SPACE. DON'T MISS YOUR OPPORTUNITY TO SHARE IN A WONDERFULLY CONNECTED AREA WITH EXCELLENT ACCESSIBILITY. (id:55499)
Exp Realty
1228 Victoria Park Avenue
Toronto (O'connor-Parkview), Ontario
Welcome To This Gorgeous East York 3+1 BR 4Wshrm House Which Has Been Designed With Thought And Attention To Detail. From The Wide Plank Hardwood Floors, Upgraded Lighting, New Kitchen With Quartz Counters, Gas Stove And Quality Ss Appliances To The Beautiful Upstairs With Primary Bedroom W/Ensuite And Semi-Ensuite For Other Bedrooms, One Is Impressed With The Blend Of Beauty And Function. The Bsmt Has A New Separate Entry.. To A Highly Desirable In-Law Suite. The Rear Entrance Leads To A Newly Fenced And Landscaped Yard, Detached Garage And Private Drive On Side Street. This Bright Corner Property Beckons The Buyer Who Seeks Quality, Convenience And Location. It's Literally A New Home With Modern Design And New Mechanics Incl. Windows, Wiring, Plumbing, Furnace & A/C. Be Sure To Put This On Your Must See List. **EXTRAS** New Stainless Steel Appliances Incl. 2 Stoves, 2 Fridges, B/I Dishwasher. Electric Light Fixtures. New Furnace, A/C And Windows Gas Line Hooked Up Now .Great Location. (id:55499)
Right At Home Realty
261 Lord Elgin Lane
Clarington (Bowmanville), Ontario
Stunning Modern Townhouse in Prime Bowmanville Location! Experience contemporary living in this beautifully designed townhouse, ideally situated just steps from the future GO Station, Starbucks, Tim Hortons, a movie theatre, grocery stores, and all essential amenities, this home offers both convenience and style.The main floor features a bright and versatile den - perfect for a home office or cozy retreat. Upstairs, enjoy an open-concept layout with a spacious great room boasting elegant hardwood floors. The modern eat-in kitchen includes a walkout to a private balcony with a pergola - ideal for morning coffee or evening relaxation.On the top level, the primary suite offers a serene escape with a 4-piece ensuite and his-and-hers closets. Two additional bedrooms provide ample space for family or guests. With thoughtful design and premium finishes throughout, this home is a must-see! (id:55499)
Zolo Realty
1909 - 251 Jarvis Street
Toronto (Church-Yonge Corridor), Ontario
*Available May 1* Bright & spacious studio nestled in the heart of Downtown Toronto at Dundas Square Gardens. This suite features a functional, open concept layout with floor to ceiling windows, 4pc bath, ensuite laundry & large balcony with unobstructed city views. Modern kitchen offers high gloss cabinetry, quartz countertops & stainless steel appliances. Resort like amenities include 5 outdoor terraces, rooftop lounge, outdoor pool, BBQ space, party room, games room, exercise room, sauna, library, guest suites & 24h concierge. Close proximity to Ryerson University, George Brown College, Hospitals, Yonge & Dundas Subway, Eaton Centre, St. Lawrence Market, Restaurants, Shops & Entertainment. *Short Term Possible* (id:55499)
RE/MAX Realty Services Inc.
3601 - 125 Blue Jays Way
Toronto (Waterfront Communities), Ontario
Four Years New Luxury 1 Bedroom + Large Den, Den can be a second bedroom. Stunning City & Lake Views. Bright & Spacious. Modern Kitchen Cabinetry With B/I Appliance. Extensive Amenities. Rooftop Garden. Heart Of Entertainment District. Steps To The Underground P.A.T.H. Steps From Best Dining, Shopping, Arts Centers/Theaters, Hospitals & Universities. King Streetcar At Your Door & Right Next To St-Andrews Subway Line. (id:55499)
Aimhome New Times Realty
11b - 3030 Don Mills Road
Toronto (Don Valley Village), Ontario
Located at Busy Peasant Plaza in North York, Next to Chinese Supermarket. (id:55499)
Homelife Landmark Realty Inc.
2210 - 18 Holmes Avenue
Toronto (Willowdale East), Ontario
Experience the pinnacle of urban living at the prestigious Mona Lisa Residences in North York.This immaculate corner unit offers 2 bedrooms, 2 full bathrooms, and a split-bedroom layout for ultimate privacy. With an oversized balcony showcasing stunning West Views, the suite is bathed in natural light through floor-to-ceiling windows. Decent size kitchen features granite countertops, stainless steel appliances, and ample storage, while the open-concept living and dining area is both functional and inviting. The spacious primary bedroom includes a 4-piece ensuite and a large closet, while the unit boasts 9-ft ceilings, engineered hardwood. ***Minutes walk from Finch Subway Station***, vibrant Yonge Street, and an array of trendy restaurants, schools, and community amenities. Enjoy the serenity of a private location and the luxury of updated building amenities and common area. (id:55499)
RE/MAX Imperial Realty Inc.
2607 - 1 The Esplanade
Toronto (Waterfront Communities), Ontario
Premium and upscale condo located in the heart of the city. Spacious 655 sq ft, 1 bedroom plus den unit with luxury upgrades throughout! The unit has a very functional layout overlooking the beautiful east and south views of the city. Lots of natural light with floor to ceiling windows. Modern open concept kitchen with quartz countertops and very large upgraded island and breakfast bar! S/S Appliances. Locker is a private room located in front of a premium parking spot above ground on level 3. 24 hour concierge included! Amenities include a fully equipped gym, movie room, party room, guest suites among others. Steps away from Berczy Park, coffee shops, groceries, Scotiabank Arena, St. Lawrence Market, TTC, waterfront, financial core and more! Excellent option for owners and tenants alike! Unit is currently tenanted. Pictures taken when the unit was vacant. (id:55499)
Right At Home Realty
702 - 185 Roehampton Avenue
Toronto (Mount Pleasant West), Ontario
This isn't just a place to live, it's a space that invites you to dream, relax, and truly enjoy life. Designed with exposed concrete ceilings and soaring floor-to-ceiling windows, natural light spills into every corner, making the stunning 1,132 sq. ft. two-storey loft feel open, airy, and effortlessly inviting. Step inside and immediately feel at home. The open-concept living room sets the perfect stage for cozy nights in or vibrant gatherings with loved ones. The sleek, modern kitchen, with its stylish finishes, is ready for everything from quick breakfasts to gourmet meals. And just beyond, your own rare and spacious terrace with a gas line for your BBQ beckons you outside to enjoy fresh air, great company, and endless summer nights under the stars. Two generously sized bedrooms, each with its own ensuite and walk-in closet, offer the perfect blend of privacy and comfort. Need more space? With an oversized premium double-wide parking space and a private locker, storage is never something you'll have to worry about. Step beyond your doors, and you'll find a world of luxury waiting for you. Take a dip in the outdoor pool, soak up the sun in a private cabana, or unwind in the sauna after a long day. Stay active in the state-of-the-art gym or gather with friends in the stylish recreation room. With concierge services on hand, your life here is designed to be as effortless as it is indulgent. Perfectly situated in the heart of Yonge & Eglinton, this suite offers the perfect balance of city vibrancy and tranquil living. Walk just five minutes to the subway, sip lattes at trendy cafes, explore boutique shops, and indulge in some of Toronto's best dining, all right at your doorstep. And with top-rated schools nearby, this is a home that grows with you. (id:55499)
RE/MAX Hallmark Shaheen & Company
218 Vaughan Road
Toronto (Humewood-Cedarvale), Ontario
Fantastic Prime Retail Unit Available in the Cedarvale/Humewood Neighborhood. Unit is on the Main Floor at approximately 1850 Sq. ft. High traffic area that will may bring a diverse client base for your business. Walking distance to ST Clair Ave west. The space is customizable to accommodate many business types. Dock level receiving door, Parking is also available for your convenience. New flooring drywall and paint work completed recently. Available immediately. (id:55499)
Right At Home Realty
1115 - 155 Beecroft Road
Toronto (Lansing-Westgate), Ontario
*Location, Location, Location* Must Check Out This Sun-Filled, Gorgeous SE 2 Bedroom Corner Unit In The Heart Of North York. Beautifully Renovated 2 Bedroom 2 Washroom Corner Unit. Direct Access To 2 Subway Stations, Walking Distance To Mel Lastman Square, Shops, Library & Restaurants. Great Building Amenities: 24Hr Concierge, Indoor Pool, Gym, Sauna, Rec Room, Guest Suites & Visitor Parking.. **Direct Underground Access To Subway** Excellent Amenities In Building (id:55499)
Bay Street Group Inc.


