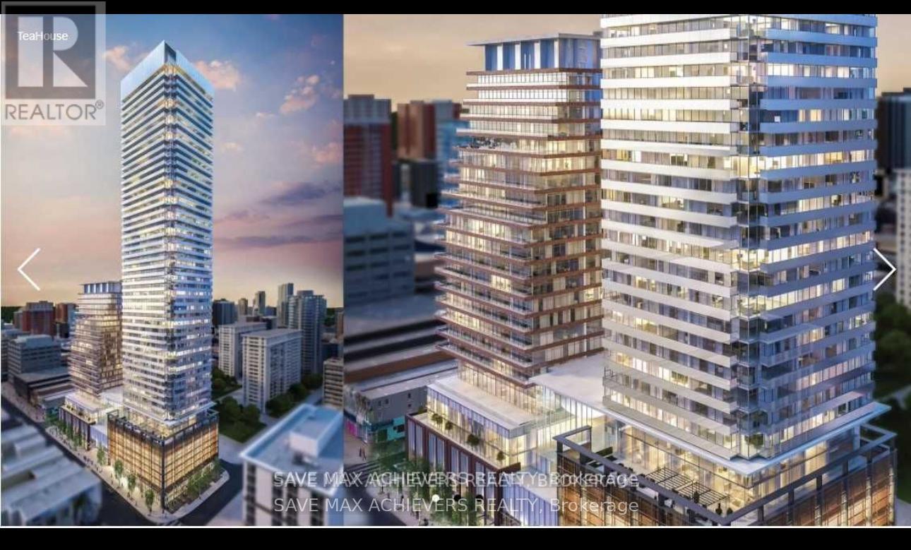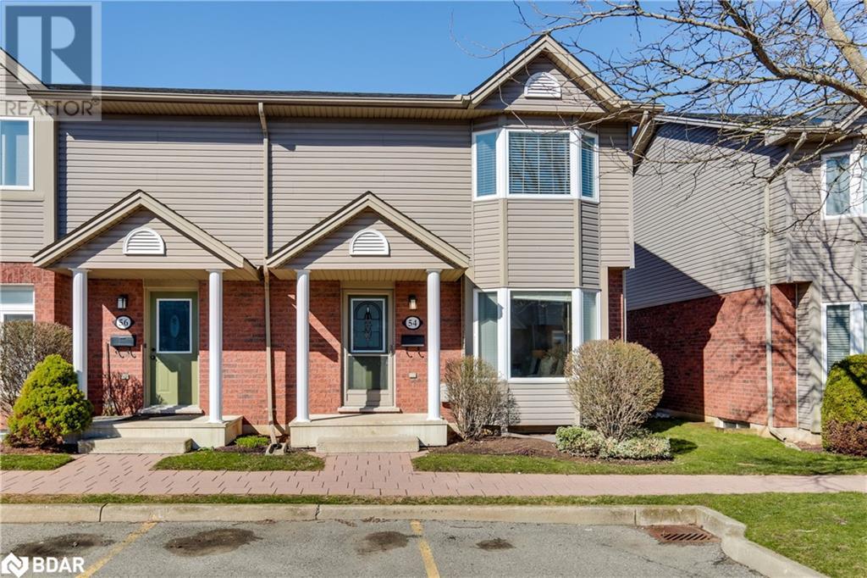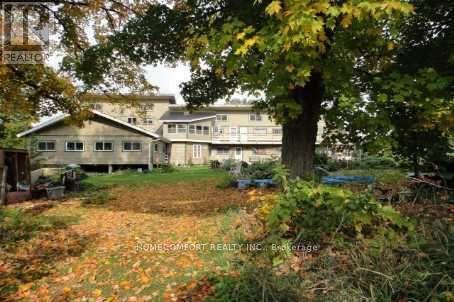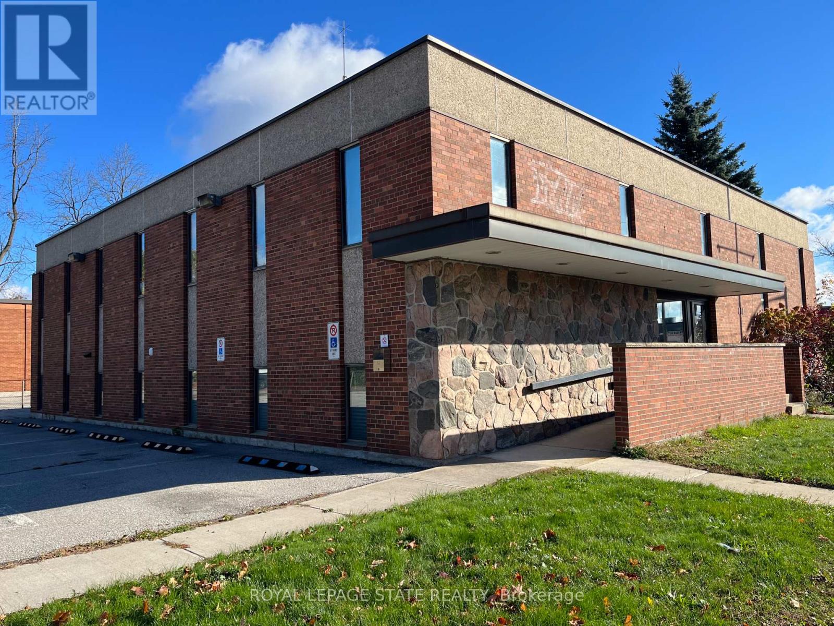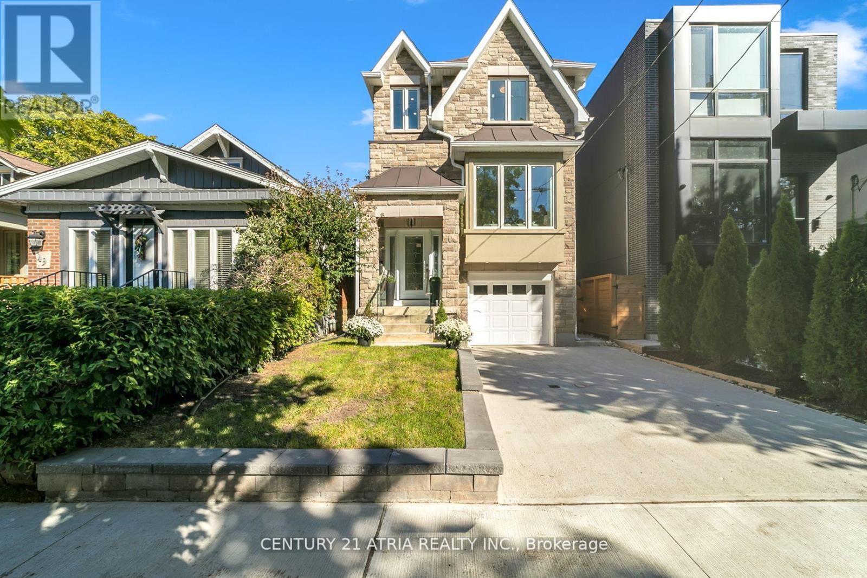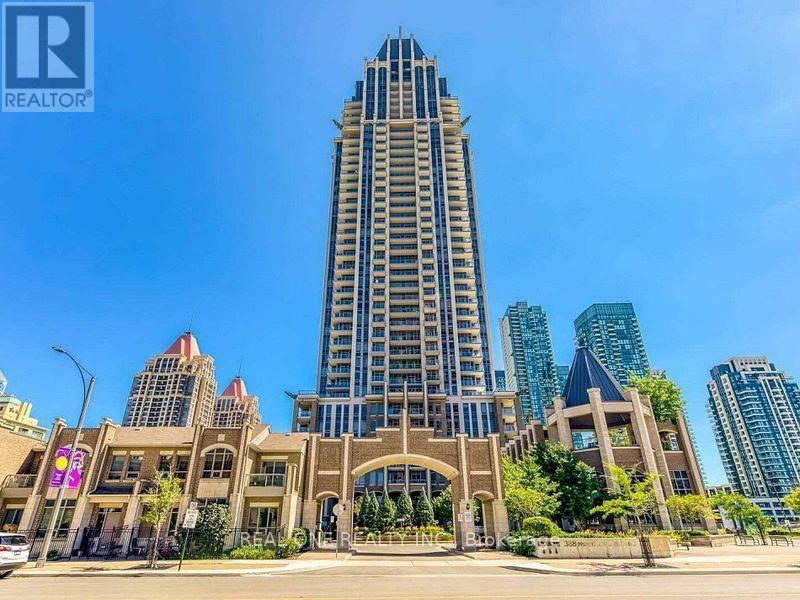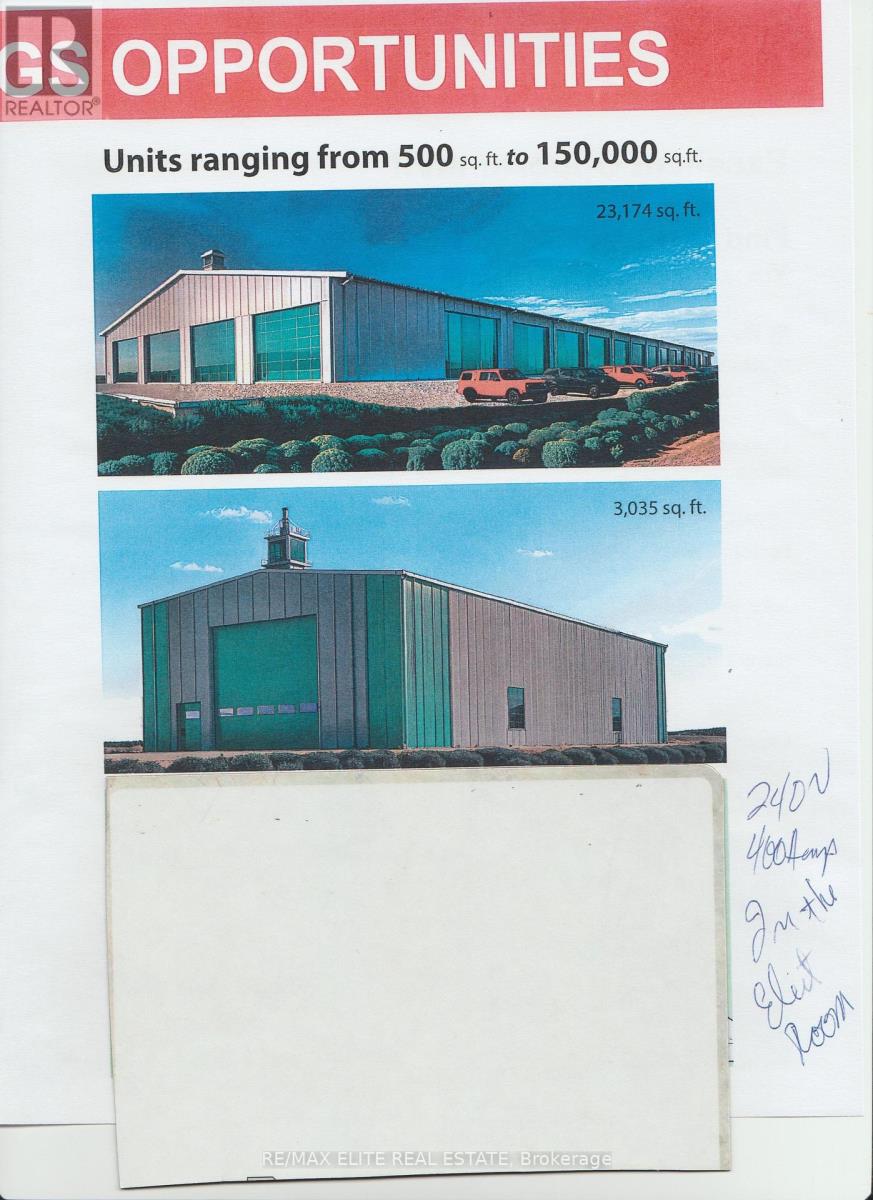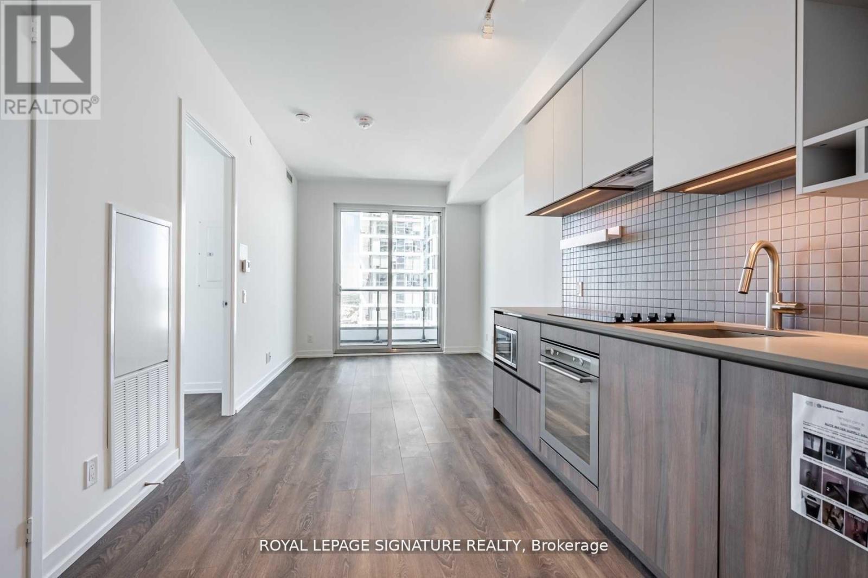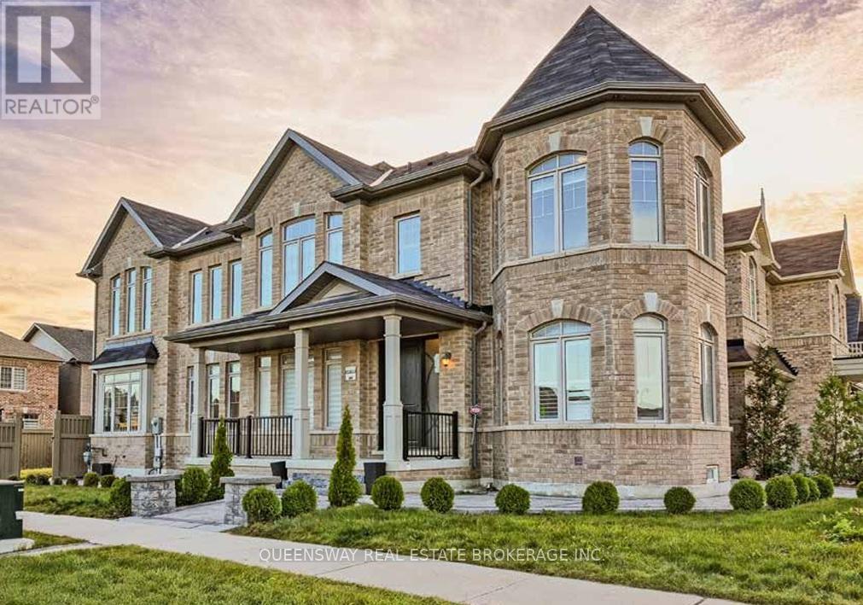1410 - 501 Yonge Street
Toronto (Church-Yonge Corridor), Ontario
Unit # 1410, Beautiful Teahouse Condo In The Heart Of Downtown Toronto. Bright & Ample; Modern Design 1 Bedroom Plus Den Unit With Huge Walk-Out Balcony. Location Is The Key! Steps To Subway Station, Floors-Yorkville Luxury Shopping. (id:55499)
Save Max Achievers Realty
70 - 77 Linwell Road
St. Catharines (443 - Lakeport), Ontario
Welcome to 77 Linwell Road, unit 70! This beautiful extra large 4 bedroom above grade end unit is close to 1500 sq feet in size and is probably the largest unit in the complex. It is ideally situated in the complex (close to visitor parking) and is located in a fantastic area in the north-end of St. Catharines. It has been upgraded with modern finishes and is ready for it's next family. This gorgeous end unit features an open concept living area with premium finishes and a welcoming layout with tons of natural light. The bright kitchen offers quartz countertops, stainless steel appliances, a peninsula and ample storage. Next move into the open concept dining and living room area that features a fireplace, gorgeous floors and a walkout to the newer concrete patio and private backyard. The second floor features 4 bedrooms, tons of storage area and a large main bathroom. The large master also has a 2 piece ensuite. The basement is the perfect space to relax and make memories with family. It features 9 foot ceilings, new windows, plenty of storage and a dedicated laundry area. This unit comes with a dedicated parking space right outside your front door and there is availability for additional spots close by. The $390.00 maintenance fee includes high speed internet, Cogeco cable, water, snow removal, lawn maintenance and exterior/roof maintenance. This gorgeous home is within walking distance to Port Dalhousie & beautiful Jaycee Gardens Park, Bill Burgoyne Arena and only a 2 minute drive to the QEW. This home will not last long, book your showing today! Pets are permitted. Open houses this Saturday, April 12th, from 12pm to 4pm and this Sunday, April 13th, from 1pm to 4pm.Come take a look as this home is priced to sell! (id:55499)
Coldwell Banker Momentum Realty
1535 Trossacks Avenue Unit# 54
London, Ontario
Welcome to your next chapter in one of North London's most sought-after neighborhoods. This impeccably maintained two-storey End Unit townhome offers the perfect blend of comfort, style, and practicality for both first-time homebuyers and savvy investors. Step inside to discover a bright and spacious interior that immediately feels like home. The main level greets you with an inviting Living Room featuring a distinctive bay window that floods the space with natural light. The large superior back Kitchen layout combined with additional counter space and cupboards not found in other units providing even more versatility. Upstairs three well-proportioned bedrooms await. The remarkably spacious Primary Bedroom serves as a personal retreat, complete with an elegant bay window and generous wall-to-wall closets. Two additional bedrooms provide comfortable accommodations for family members, guests, or perhaps the home office you've been dreaming about. The finished lower level presents exciting possibilities. Currently configured as a comfortable Recreation Room, this versatile space could transform into a guest suite, home office, fitness area, or creative studio. The Utility Room offers plenty of storage and a rough in for an additional bathroom. Recent updates include new flooring throughout (2025), washer/dryer (2021) and freshly painted (2025). Location truly sets this property apart. Outdoor enthusiasts will delight in nearby trails that wind alongside a picturesque creek. Local parks provide green spaces perfect for picnics, sports, or fun with the family. All your shopping needs are nearby and top schools are walking distance away. Whether you're a first-time homebuyer excited to establish roots, a downsizer seeking comfortable, low-maintenance living and low condo fees, or an investor in this high-demand area, this townhome offers tremendous value for North London living without the North London price. (id:55499)
Search Realty Corp.
13 Francesco Crescent
St. Catharines (462 - Rykert/vansickle), Ontario
Welcome to your dream home in the heart of St. Catharines. This stunning 2100 sq ft bungalow combines elegance and comfort, offering an array of top-of-the-line finishes, ensuring superior quality and style. Step inside to discover a spacious open-concept layout with 10-foot ceilings and custom 8-foot interior doors that exude sophistication. The chef-inspired kitchen is perfect for culinary adventures, complete with beautiful quartz countertops throughout, a huge center island, high-end fixtures, matching stainless steel appliances, coffee bar and large pantry. The large living/family area is ideal for relaxing or entertaining guests featuring a custom mantel with gas fireplace. Retreat to the luxurious primary suite, which boasts a large walk-in closet and a 5-piece spa-like ensuite. Two additional bedrooms, a 4-piece bath, a spacious laundry room, and a front foyer with interior access to an oversized two-car garage complete the main level. High ceilings, pot lights, wide hallways, wide plank hardwood flooring, character millwork, and custom detailing enhance the elegance of the home. Venture outside to your private oasis on a beautifully landscaped pie-shaped lot. Relax in the hot tub or gather around the outdoor fireplace under the covered patio, ideal for year-round enjoyment. The potential doesn't stop there! The expansive basement offers an additional 2000 sq ft of space, ready for you to customize and create the ultimate recreation area, home gym, or additional living quarters, roughed-in for an additional bath and wet bar. EXTRAS: Ceiling speakers throughout, full inground sprinkler system, 3-ft soffits, fully insulated interior walls, 12-foot foyer ceilings, owned on-demand hot water heater and more. Offering easy access to the QEW and HWY 406, just minutes to Port Dalhousie, Wine Country, great restaurants, schools and the beaches of Lake Ontario. Don't miss the opportunity to own this exceptional property in a prime location. (id:55499)
RE/MAX Niagara Realty Ltd
9 Sheldonbury Court
St. Catharines (437 - Lakeshore), Ontario
This fully redesigned 4-level back split is located on a quiet cul-de-sac in St. Catharines' desirable north end. This 5-bedroom, 3-bathroom home offers updated living space with a perfect blend of modern finishes and family functionality. The main level offers a bright open-concept layout featuring brand-new flooring, updated lighting, a new fireplace in the spacious living room, and a fully renovated kitchen complete with custom cabinetry and stainless steel appliances. Upstairs, you'll find 3 generously sized bedrooms, including one with a walk-in closet and a beautifully updated 4-piece bathroom with ensuite privilege. The lower level boasts a warm and inviting family room with an electric fireplace, a full wet bar, and a 4th bedroom with its own spa-inspired ensuite featuring heated floors and a sleek glass shower. The finished basement extends the living space with a 5th bedroom or entertainment room with another full bathroom with heated flooring, a laundry area, and plenty of storage. Step outside to your private backyard oasis, complete with a heated in-ground pool, cabana, composite deck, gorgeous landscaping, and wrought iron fencing, perfect for relaxing or entertaining. Located just minutes from Lake Ontario, Port Dalhousie, parks, schools, and all amenities. Furnace (2024) Ac (2024) On Demand Water Heater (2024 owned). This move-in-ready home offers incredible value in one of the city's most sought-after neighbourhoods. (id:55499)
RE/MAX Niagara Realty Ltd
4008 & 4088 Moneymore Road
Tweed, Ontario
Attention: Developers, Investors, Renovators, Nature Lovers. This Is A Fantastic Opportunity! Property includes lake frontage. 340 Acres Estate Includes 5+ Acres Zoning RI-4(RI: Rural Industrial), Approximately 30 Acres Zoning RC-2-h(RC: Rural Commercial), 2+ km Private Waterfront(Lime Lake), 2+ km Scenic Trails in Conservation Area! The Main Building Featured 6717 Sqft, Used to Contain 9 Large Units for Yoga Retreat. The Grand Hall Can Easily be Turned Into a Ceremony/Wedding/Gathering Setting. Tree house guest suite off the main house, Used to have open concept kitchen dining and 3 piece bath with loft sleeping area. The heritage barn could be a club house! The Property Once Had a 9-hole Golf Course and a Dock on Lime Lake. Land Value Only. Building Needs Renovation. Sold As Is! Property Legal Descriptions: PT LT 33-34 CON 2 HUNGERFORD PT 1 21R18475; TWEED ; COUNTY OF HASTINGS; PART LOTS 32, 33 & 34 CON 1 HUNGERFORD & WATER LOT IN FRONT THEREOF BEING PART OF THE BED OF LIME LAKE, PARTS 2, 3 & 4 21R18475; EXCEPT MINING RIGHTS OF WATER LOT AS IN HT228385 SUBJECT TO AN EASEMENT OVER PART LOTS 33 & 34 CON 1 HUNGERFORD BEING PART 3 21R18475 AS IN HF5817 MUNICIPALITY OF TWEED; PT LT 33 CON 2 HUNGERFORD PT 1 21R12632; TWEED ; COUNTY OF HASTINGS; **EXTRAS** Property included 3 roll numbers: 12-31-328-025-05600-0000; 12-31-328-025-02400-0000; 12-31-328-025-05575-0000 (id:55499)
Homecomfort Realty Inc.
111 Broad Street E
Haldimand (Dunnville), Ontario
Former municipal building. New flat roof 2025. Building offers main reception area, includes safe, open staircase, terrazzo flooring, brick and field stone feature walls. Upper level has 5 offices, board room, event room, waiting area and storage. Lower level has 5 offices, board room/mixed use space and several storage spaces. 5 washrooms and parking for 10 cars, wheelchair accessible with automatic doors, and elevator/lift system. Natural gas forced air heat and central air. Zoned Commercial Downtown. Square footage of 7,293 reflects total of upper, main and lower floors. Fire protection is Fire Extinguishers located throughout the building. Property has been severed. Sketch attached. 10 parking spaces against building and behind remain with the building. Legal description may change. Property taxes TBD (id:55499)
Royal LePage State Realty
Upper - 108 Clark Street
Shelburne, Ontario
Welcome to your new home! This bright and spacious 3-bedroom, 2.5-bathroom end unit townhouse is in a family-friendly neighborhood in Shelburne, Ontario. Offering over 1,700 sq. ft. of living space, this property features an open-concept main floor, modern kitchen with stainless steel appliances, large primary bedroom with ensuite, and generously sized secondary bedrooms. Conveniently located close to schools, parks, shopping, and highways. (id:55499)
Keller Williams Realty Centres
72 - 166 Deerpath Drive
Guelph (Willow West/sugarbush/west Acres), Ontario
Welcome to this stunning 800 sq. ft. 1-bedroom basement apartment, located in a well-maintained detached home in Guelph. Flooded with natural light, this bright and airy unit features an open-concept layout with a modern kitchen, complete with sleek appliances, pot lights, and large windows throughout.This inviting space also includes in-suite laundry, a private separate entrance, and a thoughtfully designed layout that maximizes comfort and privacy. Whether you're a young professional, student, couple, or small family, this apartment is perfect for those seeking a quiet and convenient place to call home.Features:1 spacious bedroomOpen-concept modern kitchen with appliancesTons of natural light and big windowsPot lights throughoutEnsuite laundryPrivate entranceBright and fresh ambianceUtilities are just 30%, making it both affordable and comfortablePrime Location:Easy access to elementary and high schools, Centennial College, and the University of GuelphClose to shopping centres, parks, and local amenitiesExcellent access to Highway 401 and quick connections to Hamilton, London, Cambridge, and the GTAThis unit is a must-see for anyone seeking a peaceful yet connected lifestyle in one of Guelph's most desirable neighborhoods. Don't miss out book your private showing today and experience this cozy, bright, and spacious apartment for yourself! (id:55499)
Royal LePage Real Estate Services Ltd.
331 - 450 Dundas Street E
Hamilton (Waterdown), Ontario
Welcome to this beautiful 3RD floor unit at Trend in Waterdown, Built by award winning, New Horizon Developments. The bright open-concept kitchen features; custom cabinets with gables, soft close drawers, charming breakfast bar, upgraded faucet and stainless-steel appliances. The entire unit offers vinyl floors, upgraded baseboards, dim switch lighting, stylish custom zebra blinds and has been freshly painted throughout. Enjoy walkout access to your own private balcony with unblocked West facing views offering shade in the morning and sun in the afternoon. Completing the picture is lovely living room featuring a granite mantle fireplace, a well-appointed primary bedroom with custom closet design and 4-piece bathroom with the convenience of in-suite laundry. This residence offers an array of enticing amenities, including vibrant party rooms, state-of-the-art fitness facilities, delightful rooftop patios, and secure bike storage. Nestled in the sought-after Waterdown community, residents will relish easy access to superb dining options, premier shopping destinations, esteemed schools, and picturesque parks. Included with this unit is 1 underground parking spot as well as a designated locker for additional storage. Experience the epitome of contemporary living in this exceptional condo. (id:55499)
Right At Home Realty
312 - 1808 St Clair Avenue W
Toronto (Weston-Pellam Park), Ontario
1808 St Clair Ave West In Toronto's Vibrant St Clair West Neighbourhood. Enjoy Modern, Comfortable Units With Easy Access To Downtown, Major Highways, And Beautiful Parks Like Earlscourt, Smythe, Cedarvale, Wychwood Barns And Others! Explore The Nearby Stockyards Mall, Which Features Popular Retailers Like Winners, Homesense, Metro, Five Guys, Chatime, Chipotle And A Range Of Other Dining/Shopping Options By The Nearby And Trendy Junction Neighbourhood (Nodo, Luna, Deco, Rois, Junction Grill, Noctua, And So Much More!) Modern Contemporary Finishes And Roomy Layouts. Book A Viewing With Us Today! (id:55499)
Royal LePage Signature Realty
64 - 2057 Cliff Road
Mississauga (Cooksville), Ontario
Welcome to this beautifully updated, move-in ready townhouse in the highly sought-after Cooksville neighbourhood of Mississauga. This spacious home features 3 bright bedrooms, 3 modern bathrooms, and a finished basement offering flexible use as a home office, media room, or personal gym. The interior boasts an open-concept layout filled with natural light, modern finishes throughout, and upgraded features including central vacuum and improved insulation for energy efficiency. Located in a quiet, family-friendly community, this home is just minutes from Square One Shopping Centre, parks, top-rated schools, Costco, Walmart, and all major amenities. Commuters will appreciate the easy access to the QEW, Hwy 403, and Cooksville GO Station. Ideal for first-time buyers, families, or downsizers seeking comfort, convenience, and lifestyle in one of Mississaugas most vibrant areas. Dont miss this incredible opportunity book your showing today! (id:55499)
RE/MAX Community Realty Inc.
6 Rima Court
Toronto (Eringate-Centennial-West Deane), Ontario
Welcome to this stunning 3-bedroom, 2-bathroom upper-level unit located on a peaceful cul-de-sac in the sought-after neighborhood of Etobicoke! Enjoy a spacious, sunlit living room featuring large windows and an open-concept design that seamlessly connects the living, dining, and kitchen areas- perfect for family time or entertaining. This fully renovated home comes with new smart appliances that can be conveniently controlled through your phone and includes a private driveway with parking for three cars. This home features a luxurious 5-piece primary bathroom and the master bedroom includes a large walk-in closet. The property boasts comfortable and spacious outdoor areas, including a front porch and a backyard, where you can relax, entertain guests, or simply enjoy nature's beauty. You'll find easy access to various amenities, multiple schools, parks, and bus routes to subway stations, as well as major highways (Gardiner, 427,401). Shopping centers, like Sherway Gardens, and Toronto Pearson Airport are also nearby. Included are black, stainless- steel appliances such as gas stoves, hood range, microwave fridge, dishwasher, washer/dryer, smart thermostat, smart doorbell, electric fireplace, and a garden shed - ideal for storing bikes, motorcycles, lawnmowers, BBQs, and tools. (id:55499)
Homelife/miracle Realty Ltd
924 - 3100 Keele Street
Toronto (Downsview-Roding-Cfb), Ontario
Welcome to The Keeley, located in vibrant Downsview Park neighborhood, where urban convenience meets natural tranquility. Surrounded by lush ravines and scenic trails, residents can easily access hiking and biking routes connecting Downsview Park to York University. With Wilson Subway Station just minutes away and Highway 401 nearby, commuting is a breeze. York University and Yorkdale Shopping Centre are also within reach, making this an ideal location for students, professionals, and shoppers.The Keeley offers a range of standout amenities, including a peaceful courtyard, a 7th-floor Sky Yard with stunning views, a pet wash, library, and fitness center. Experience the perfect balance of city living and nature at The Keeley. (id:55499)
Royal LePage Signature Realty
47 Eighth Street
Toronto (New Toronto), Ontario
A stunning, move-in ready home just 5 minutes from the lake, offering the perfect blend of modern luxury and smart design. This beautifully finished 3-bedroom residence features an open-concept layout with hardwood floors and pot lights throughout, complemented by striking modern stairs with sleek glass railings and a skylight that fills the upper level with natural light. The versatile floor plan includes an impressive eat-in kitchen with soaring 14-foot ceilings, full-height custom cabinets with encased pot lights, and elegant quartz countertops, with a seamless walkout to a spacious deckideal for entertaining. The fully finished basement includes a cold cellar, second laundry room, walk-in garage access, and a separate side entrance, offering in-law potential. Additional upgrades include a sump pump and HRV system, ensuring comfort and peace of mind. Originally staged to showcase its full potential, the home is now ready for you to move in and make it your own. Situated in a sought-after lakeside community, this home is a rare opportunity you dont want to miss. Pictures on the MLS reflects when the house was stage. The house is now move in ready. (id:55499)
Century 21 Atria Realty Inc.
14 Robert Parkinson Drive
Brampton (Northwest Brampton), Ontario
Step into your dream home in the highly desirable Northwest Brampton neighborhood! This beautiful property features spacious bedrooms that offer a peaceful sanctuary. Inside, you'll be greeted with generous room sizes, modern finishes, and an abundance of natural light. A versatile bonus room near the entrance can easily be converted into an extra bedroom or home office. Enjoy the tranquility of a ravine lot, all while being just moments away from the Creditview Activity Hub, public transit, schools, and the GO station. Whether you're entertaining in the expansive living areas or relaxing in the cozy bedrooms, this home strikes the perfect balance of comfort and style. The finished basement, complete with a bedroom, kitchen, and living area, is ideal for an in-law suite. Don't miss this incredible opportunity to own a beautifully upgraded home in one of Brampton's most vibrant communities! (id:55499)
Homelife/miracle Realty Ltd
412 - 388 Prince Of Wales Drive
Mississauga (City Centre), Ontario
Beautiful Modern 1 Bdrm Condo In "Luxurious Mississauga's Iconic Park One Tower By Daniels". Bright & Spacious In The Heart Of Mississauga City Center. Close To Square One Shopping. Full-Size Dining Rm (Perfect For Dinner Parties!), Bright White Kit W/ Stainless Steel Apps, Comfy Living Rm W/Space For Home-Office Desk, Private Balcony Overlooking Confed' Park, Gorgeous Primary Bedrm W 2 Wdws + Ample Closet Space, Full Bath! Wide-Plank Floors, Upgraded Kitchen. (id:55499)
Real One Realty Inc.
12 Oxfordshire Lane
Kitchener, Ontario
Welcome to 12 Oxfordshire Lane an END UNIT townhouse for sale in the heart of Kitchener. Enjoy all that KW has to offer with close proximity to LRT, Go-Train transit, the sought after Googles tech area! This home is a golfers dream with Rockway Golf course is just mins away! This home features private garage parking with an additional private driveway space! 9 Foot ceilings 4 bathrooms! & 2 bedrooms! +Den/office. 2nd level features Hard wood flooring, and family room! 2 bedrooms on the third level which has brand new carpet throughout - installed in 2024! Your eat in kitchen is equipped with granite and ample counter and cupboard space, stainless steel appliances and access to an oversized open balcony with pergola. This property comes with 2 outdoor spaces, courtyard porch on one end and balcony on the other! Enjoy the lifestyle benefits of low maintenance living in the heart of Kitchener Waterloo. Do not let this end unit, 4 bath home with 2 parking sports get away! Schedule a private showing today (id:55499)
Exp Realty
1-A - 3355 County Road 47 Road
Ramara (Brechin), Ontario
Newly constructed freestanding 3,000 square foot building on main road in Brechin, close to Hwy 12(TransCanada Highway) in up-and-coming development north of GTA. Fully serviced with water and sewers, hydro-electricity, natural gas, available propane. Suitable for warehousing, manufacturing, service industries, bulk sales, and more. Lake Simcoe and Lagoon City are just a short drive west and Orillia is 20 minutes to the north, Casino Rama as well. Building currently under construction (id:55499)
RE/MAX Elite Real Estate
112 Nelson Street W
New Tecumseth (Alliston), Ontario
Welcome To 112 Nelson St West, Alliston! This Sunny, Spacious, 3 Bedroom/2 Bathroom 1122 Sq Ft Semi-Detached Home On A 166' Deep Private, Fully Fenced Lot On One Of Alliston's Prettiest Streets Is A Must See! Bright Open Living Space, Eat-In Kitchen, Walk Out To Large Deck And Beautiful Backyard On The Main Level. A Large Primary Bedroom, Spacious 2nd Bedroom, 3rd Bedroom And 4Pc Bath Complete The Upper Level! A Separate Side Entrance To The Finished Basement. Tastefully Decorated And Freshly Painted Throughout! A Perfect Home For A Young Family Just Getting Started, Professionals Working From Home, Or Downsizing In A Great Location! The Convenience Of All In Town Amenities Within Walking Distance, Close Proximity To Public/Catholic Primary & Secondary Schools, Stevenson Memorial Hospital, Parks & New Tecumseth Recreation Complex Too! (id:55499)
Exp Realty
3611 - 950 Portage Parkway
Vaughan (Vaughan Corporate Centre), Ontario
Transit City 3! Master Planned For Convenience, Get Into This Mega Community, That's Already Outfitted With 100S Of Different Retail (Mins To Woodbridge Sq & Vaughan Mills), Bigbox Shops (Walmart,Costco,Winners,Chapters,Etc), Food & Entertainment (Imax, Dave&Busters, Earls, La Paloma, Burger Priest & Too Many More To List) & A Ttc Subway Stn! (id:55499)
Royal LePage Signature Realty
2 Boone Crescent E
Vaughan (Kleinburg), Ontario
2850 sq ft built in 2019, 4 bedrooms, 3.5 washrooms plus rough in, in unfinished basement. Many upgrades throughout. Interlock driveway, epoxy garage floor, sprinkler system, exterior pot lights. Hardwood floors throughout, pot lights, central vac, Miele induction cooktop, Monogram built in fridge. Two walk ins in master w/ unique upholstered accent wall. (id:55499)
Queensway Real Estate Brokerage Inc.
339 William Forster Road
Markham (Cornell), Ontario
One of the most sought-after model home with around $200K in upgrades. Stunning 4+2 bedroom, 4 bathroom house built by Forest Hill offering luxurious and spacious living space . Featured high-end finishes and professional interior design throughout. Entire house with many windows presence of pure, clean, natural light, grand foyer and high ceiling, solid hardwood flooring, lots pot lights, quartz countertops and california blinds throughout. Kitchen is a chefs dream with its open-plan layout, custom made premium kitchen cabinetry, matching with high-end B/I and S/S appliances. Formal dining room is a statement of luxury setting the scene for refined dinners. Living room with extra-large windows overlook Cornell Community Park that provides tranquil views of the surrounding. Mud room enhancing the sense of space. Second floor includes Master suite with luxurious ensuite 5-piecesbathroom and professional custom made organizers walk in closets. 2 more separate entrances, 1 leading to coach house( Loft) and 1 leading to basement offers excellent potential for extra income. Top ranking school Bill Hogarth High. Mins to all amenities : schools, parks, baseball field, pickle-ball courts, basketball court, dog park, community centre, library, hospital, public transit and Hwy. It is a perfect setting for any growing or big family. ** This is a linked property.** (id:55499)
RE/MAX Elite Real Estate
72 Chicago Lane
Markham (Wismer), Ontario
Gorgeous, Warm and Inviting Three Year Old 3 Bedroom Freehold Townhouse, flooded with natural light in the desirable Wismer Community. Meticulously Maintained with extensive upgrades throughout: 9' High W/Smooth Ceiling on the Ground & 2nd Floor, Upgrade Stain Oak Stairs, Large Kitchen With Granite Counter, Centered Island! Hardwood Floor throughout, Stainless Steel Appliances, Dining Room Walk Out To Balcony. Upgraded Floor Tiles, New Light Fixtures, Pot Light Fixtures, All Upgrade Washroom, THE WHOLE HOUSE IS EQUIPPED WITH A SOFT WATER PURIFICATION SYSTEM. Convenient Visitor Parking. Direct Access To Garage. Minutes To Park, Schools, Plaza, Restaurant, Supermarket, Mount Joy Go Station, Public Transit & More. Top Ranking Donald Cousens PS & Bur Oak SS. (id:55499)
Real One Realty Inc.

