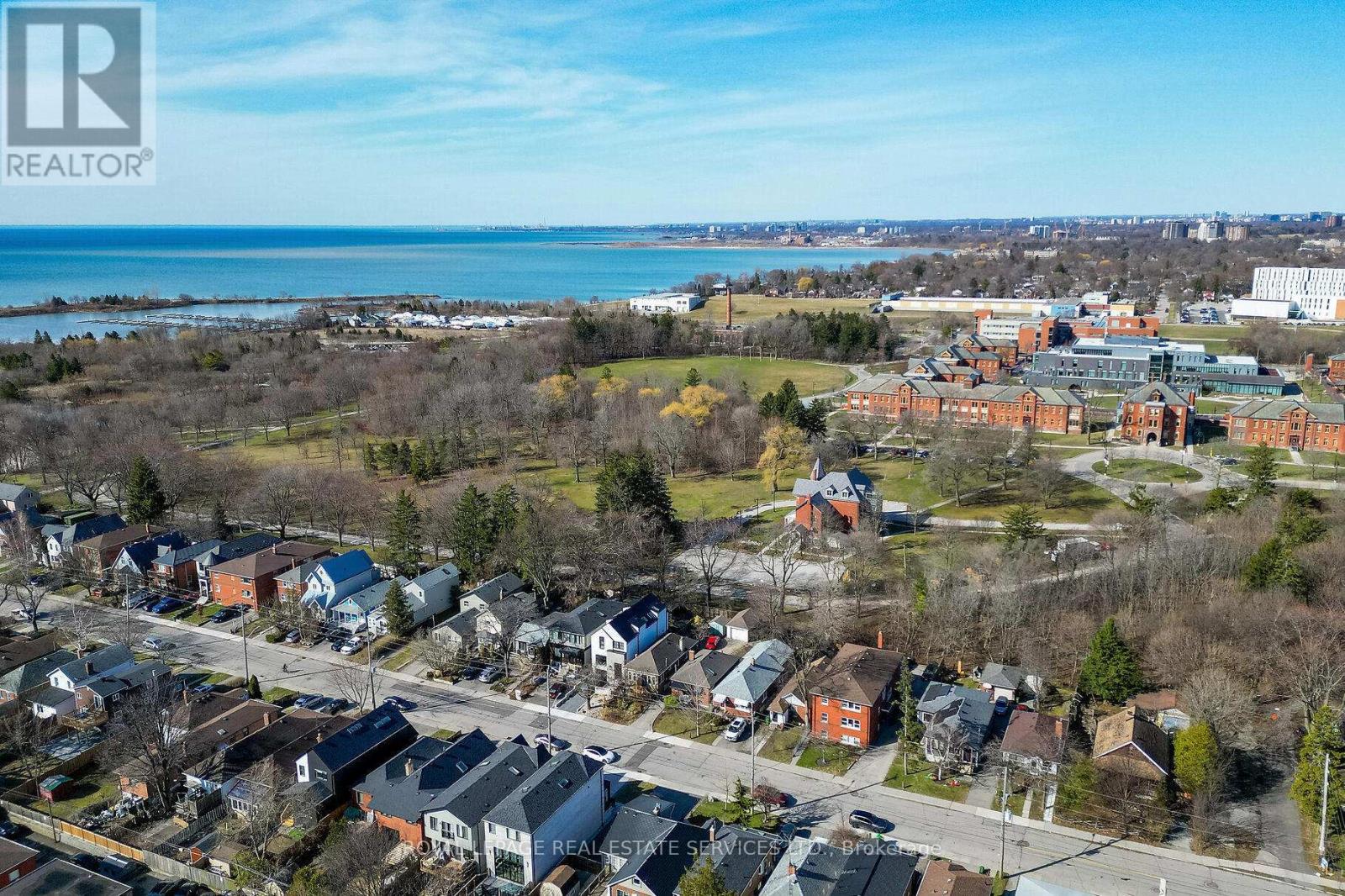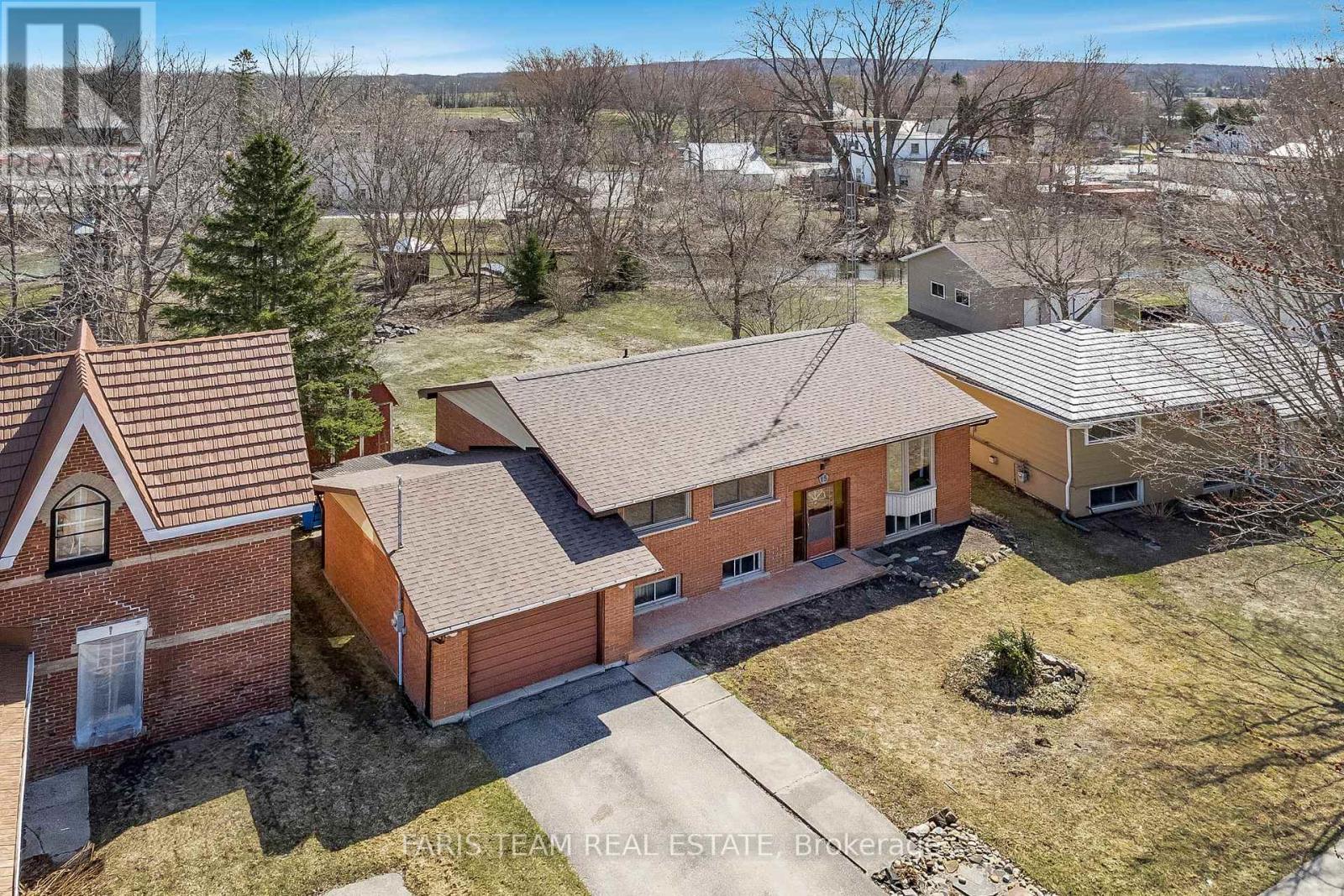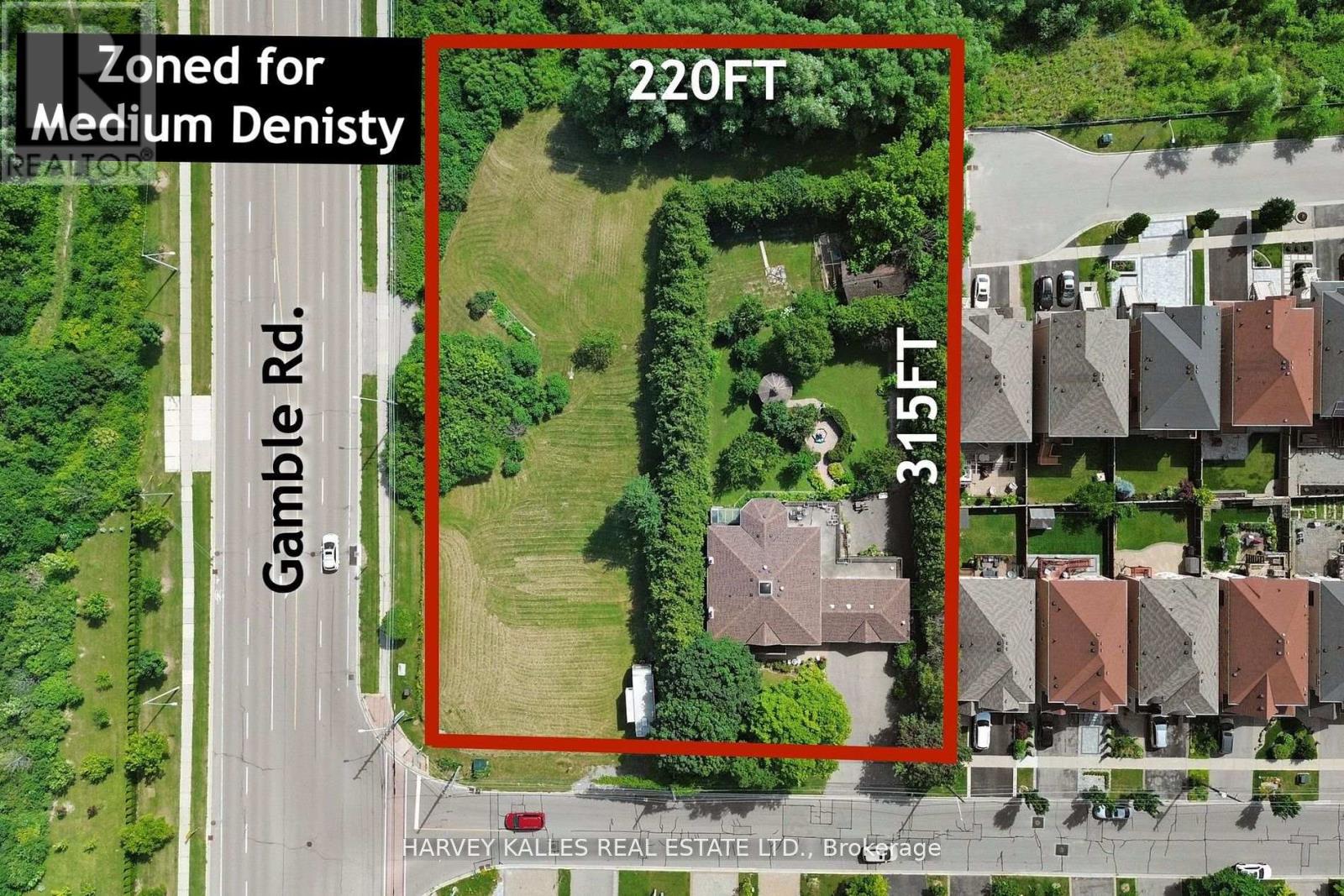48 Thirteenth Street
Toronto (New Toronto), Ontario
Calling all first-time buyers, downsizers and condo aficionados! Experience the excitement of 'Life-by-the-Lake' in this thoughtfully-renovated, move-in ready home! This delightful home is the perfect condo alternative and it enjoys a superb setting on a park-side residential street in the heart of the family-friendly community of New Toronto! This surprisingly-spacious bungalow enjoys the look & feel of a trendy condo. Offering 1+1-bedrooms, 2 bathrooms and a substantially renovated, open concept, main floor; you will fall in love with the lofty 13-ft vaulted ceiling with exposed beams! This wide-open, freshly painted space combines the living/dining room into one big, bright living area. The renovated kitchen is flooded with daylight and enjoys new cabinetry in a light-oak finish & black quartz countertop. The spacious 'king-sized' primary bedroom is a warmly-inviting room, with a large wardrobe. The sizable main floor bathroom offers loads of built-in storage...who doesn't like extra storage in their bathrooms?! A separate entrance leads to the finished basement which features a handy home office, large 2nd bedroom, walk-in closet, finished laundry room & a 3-piece bathroom with large walk-in shower. Outback is a west-facing garden with detached garage, hardscaped patio and private gate leading directly into Colonel Samuel Smith Park. Locally known as "Sam Smith", this most-popular park enjoys loads of kite-surfing beaches, miles of hiking trails & acres of green space! Imagine stepping from your back garden directly into this dog walking, bird-watching paradise! Hike the trails, skip pebbles at the beach or BBQ with family & friends! Easy access to the Waterfront Trail, Lakeshore Yacht Club, Father John Redmond and Humber College. With its generous, open living space, condo-like ambience, quality updates & superb location, this turn-key property is indeed the one you'll be thrilled to call home! (id:55499)
Royal LePage Real Estate Services Ltd.
4 - 2351 Lakeshore Road W
Oakville (1001 - Br Bronte), Ontario
Luxury Urban Living in Bronte Village! Incredible opportunity right in the heart of one of the very best neighbourhoods Oakville has to offer. Enjoy All of the Luxuries of this impeccable executive townhome that sits literally Steps Away From All The Shops Restaurants, cafes, boutiques, parks, Bronte Marina and lake-front boardwalks that make Bronte Village so unique. This impeccable end-unit executive townhome sits on an oversized lot and features a rare and coveted side yard that is perfect for relaxing, and a two-car tandem garage and private driveway that gives you ample room for parking up to 3 vehicles. Upgraded With Hardwood Floors, Stainless Steel Appliances, 9Ft Ceilings, large windows throughout, This executive townhome features your own personal elevator which services every floor - from the two-car tandem Garage all the way up to the fabulous oversized wrap-around Roof-Top patio that delivers breathtaking 360 degree views of the lake and of Bronte Village! With over 2,200 square feet throughout, the main floor offers a bright and airy open-concept layout with potlights and designer light fixtures, that seamlessly blend the modern kitchen with the spacious dining room and living room areas. The 9ft ceilings and large windows flood the area with natural light, and the convenient walkout leads you to your own private rear deck and side yard. The second floor features two bright and spacious sun-soaked bedrooms with walk-in closets and a well-appointed 4-piece washroom. The secluded and spacious third floor primary retreat features a fabulous 14' long walk-in closet + 5 piece Spa Like Ensuite, with Glass Shower &Soaker Tub. This executive townhome is perfect for entertaining and is an excellent fit for Executives, Empty-Nesters, First-time Homebuyers or investors! Private Road Maintenance Fee of $202/mth. (id:55499)
Exp Realty
29 Lynnvalley Crescent
Brampton (Bram East), Ontario
This clean, bright, and spacious carpet-free home boasts over 3350 square feet of living space. It includes a large finished basement with its own separate entrance, kitchen, bathroom, living area and bedroom. Come and see the immaculately clean main level Gourmet Kitchen with Stainless Steel Appliances, Granite Counter-tops, and Porcelain mosaic Backsplash. Luxury Roof Shingles replaced (2019) with 50 warranty. Attic insulation upgraded (2019). Stainless Steel Dishwasher (2020), Stainless Steel Fridge (2020), Front Loading Washer (2023) & Dryer (2023), and Stainless Steel Combo Oven (2025). The Upper Level Living Room can be converted back into the 5th bedroom. Sellers are the proud original owners of this home with potential. (id:55499)
Right At Home Realty
42 Lanark Circle
Brampton (Credit Valley), Ontario
This well-maintained, 7-year-old all-brick semi-detached home is located in the highly sought-after Credit Valley neighborhood of Brampton. Known for its family-friendly atmosphere, Credit Valley offers a perfect blend of suburban tranquility and urban convenience. The area is surrounded by beautiful parks, walking trails, and green spaces, ideal for outdoor enthusiasts and families. It's also home to highly rated schools, making it a great location for growing families. With nearly 1,850sq ft of living space above grade, the main floor features 9-ft ceilings and an open-concept living, family, and dining area. The modern kitchen overlooks the living room, making it perfect for entertaining. Upstairs, you'll find four spacious bedrooms, including a primary suite with a 4-piece ensuite and walk-in closet. The basement has a separate entrance, offering great potential for an income suite or in-law suite. The extra-long driveway accommodates two cars. Conveniently located with public transit at your doorstep and just a short walk to schools, parks, and local amenities, this home offers a perfect blend of comfort and convenience in one of Brampton's most desirable Neighborhoods. (id:55499)
RE/MAX Gold Realty Inc.
575 Harvie Settlement Road
Orillia, Ontario
A ROLLING OPPORTUNITY WITH REPEAT CLIENTS IN A FESTIVAL-FAVOURITE FOOD TRUCK! This is an exciting opportunity to take over a well-established mobile food business with a strong reputation and flexible setup perfect for various locations and schedules. This business includes a valuable book of repeat and past clients who rebook with 50% deposits, providing income potential. The truck features a newer interior with contact information for the original builder available to support future servicing or modifications. Designed for versatility, its easily adaptable to a wide range of food concepts or service styles. Flexible work hours allow you to create the lifestyle you want, while regular participation in high-traffic festivals and events such as Boots & Hearts, Kempenfest, Waterfront Festival, and school events offers excellent exposure and growth opportunities. Eye-catching branding and a standout truck design help attract customers wherever you go. Tons of valuable inclusions are part of the sale, making it easy to hit the ground running and continue growing a thriving business! (id:55499)
RE/MAX Hallmark Peggy Hill Group Realty
15 Eplett Street
Severn (Coldwater), Ontario
Top 5 Reasons You Will Love This Home: 1) Enjoy the convenience of walking distance to downtown Coldwater, the arena, and local amenities, with quick and easy access to Highway 12 just minutes away 2) Finished basement expanding your living space, featuring an additional bedroom, a full bathroom, and a cozy recreation room for family gatherings or leisure 3)Finished basement expanding your living space, featuring an additional bedroom, a full bathroom, and a cozy recreation room for family gatherings or leisure 4) Benefit from an oversized single-car garage for added functionality, including a backyard access door and a secondary garage door for ultimate convenience 5) Charming all-brick bungalow hosting three bedrooms on the main level, complemented by two full bathrooms, making it a perfect fit for families or those looking to downsize. 1,138 above grade sq.ft. plus a finished basement. Visit our website for more detailed information (id:55499)
Faris Team Real Estate
9 Cygnus Crescent
Barrie (Ardagh), Ontario
OPEN HOUSE Saturday & Sunday! Welcome To This Beautiful Modern 2-Storey Freehold Townhouse In The The Highly-Sought Community Of Ardagh Bluffs. This 3 Bed & 3 Bath Property Features 1200 SF Of Living Space And A Perfect Blend Of Space, Convenience And Affordability. The Mail Level Offers A Bright Open Concept Layout Loaded With Natural Light, 9 Ft Smooth Ceilings, New Flooring, New Stainless Steel Appliances, Upgraded Countertop, Cabinetry & Backsplash. The Second Level Offers ThreeIdeal-Size Bedrooms, Including A Large Primary Bedroom With A 4Pc Ensuite. The Lower Level Features An Unspoiled Basement With A 3Pc Bath Rough-In Awaiting Your Finishing Touches. The Location Is Premium. Minutes To Walking/Hiking Trails, Amenities, Public Transit, Hwy Access & Top-Rated Schools. Perfect Opportunity For First-Time Home Buyers. Don't Miss This Gem! (id:55499)
Tfn Realty Inc.
17 Rothbury Road
Richmond Hill (Westbrook), Ontario
Change Your Life! Attention Builders/Developers an Incredible Investment Opportunity to acquire over 1 1/2 acre LOT with huge Development Potential. Nestled in a prestigious Richmond Hill Neighborhood. Here's your chance to subdivide and build - Potential for 10 to 12 detached, or possibly 20 luxury towns. Medium Density Lot. This sought-after area appeals to buyers for the proximity to Yonge St., Shopping & Amenities, near by Golf Courses, Community Parks/Trails, Community Centre/Pool, and Great schools such as Trillium Woods PS, Richmond Hill HS & St.Theresa of Lisieux Catholic High School. This Area continues to grow in value. Do Not Miss Your Chance. (id:55499)
Harvey Kalles Real Estate Ltd.
708 - 9191 Yonge Street S
Richmond Hill (Langstaff), Ontario
The Best Luxury Building - Beverly Hills Condo, One Bedroom + Large Den, Granite Counter Tops S/S Appliances Very Oversized Terrace Minutes From Transit, Shopping, Schools, Plaza, and Much More. A True Masterpiece!!! ** EXTRAS ** S/S Appliances, Window Coverings, Light Fixtures, Parking, and Locker (id:55499)
Royal LePage Your Community Realty
46 Teal Crescent
Vaughan (Vellore Village), Ontario
Prime location in Vaughan at Vellore Village community! Corner lot Detached Home w/3 bedrooms 4 bathrooms single garage & double driveway without sidewalk fit 3 cars approximately 2,137 square foot! 9Ft Ceilings On Main Floor &17 Ft Ceilings In Family Rm With Lots Of Windows! Hardwood all through on main & 2nd floor! Gas fireplace at family room! North/South facing w/lot of sunlight & extra large corner lot! Newly modern kitchen w/granite countertop, marble floor, double sink, granite backsplash, & double sink combined w/breakfast area overlooking backyard! Lot lot windows on main floor w/California Shutters! Juliet Balcony In Primary Bedroom w/4 pcs bathroom & walk-in closet! 2nd Bathroom on 2nd floor sink & bathtub w/toilet seat are separated! Oak stairs w/Wrought Iron Railings. Finished Basement w/2 pcs bathroom, cold room, & windows! Close to parks, schools: Vellore Woods Public School (Grade JK-8) & Tommy Douglas Secondary School (Grade 9-12), Public Transit, Vaughan Metropolitan Centre, Walmart Supercentre, The Home Depot, McDonald's, Tim Hortons, Church's Texas Chicken, Major Mackenzie Medical Centre, and Hwy 400 & Hwy 407. (id:55499)
Homelife New World Realty Inc.
212 - 326 Major Mackenzie Drive E
Richmond Hill (Crosby), Ontario
Discover Mackenzie Square a true definition of condo Living in the heart of Richmond Hill. This spectacular bright & spacious 2+1 bedroom, 2 full-bathroom with 1,048 sqft of modern living space provides the perfect blend of elegance & convenience. No more sitting in traffic or dealing with parking headaches this condo is located right beside Richmond Hill GO station, giving you more time for what matters. The open concept layout seamlessly combines the living, dining and solarium. Large kitchen with upgraded granite countertops, breakfast bar & ample cabinetry space with sleek stainless-steel appliances. Residents enjoy an array of amenities including 24hrs concierge, heated indoor pool, hot tub, sauna, party room, exercise room, library, private tennis court, beautiful rooftop terrace and guest suites available. Additional bonus, water + heat + electricity is included in the condo fee, providing added value and peace of mind! Don't miss out on the chance to make this condo your own. Whether you're looking for a peaceful place to call home or a condo conveniently located in a prime location that keeps you connect, this condo in Richmond Hill is a perfect choice. Steps to Restaurants, Shops, Schools, Hospital, Go Station, Bus Stop in front of building, quick access to 404/407 Highways. (id:55499)
RE/MAX Metropolis Realty
714 - 9235 Jane Street
Vaughan (Maple), Ontario
W-o-W welcome to this Updated Two Bedroom + Den Condo: Over 880 Sq.Ft ( Inc. Balcony) of OpenConcept Living Space. Fit for young family or professional. Granite Countertops, StainlessSteel Appliances, Updated Floors throughout, new light fixtures, rare Ensuite Locker/pantryfor extra storage, North Facing Clear view on your 110 sq. ft balcony... Don't miss this one. **EXTRAS** Fantastic management, gym room, huge party room, meeting and games room, security andconcierge, one parking spot and locker. Seconds to major highways and tons of amenities. (id:55499)
Harvey Kalles Real Estate Ltd.












