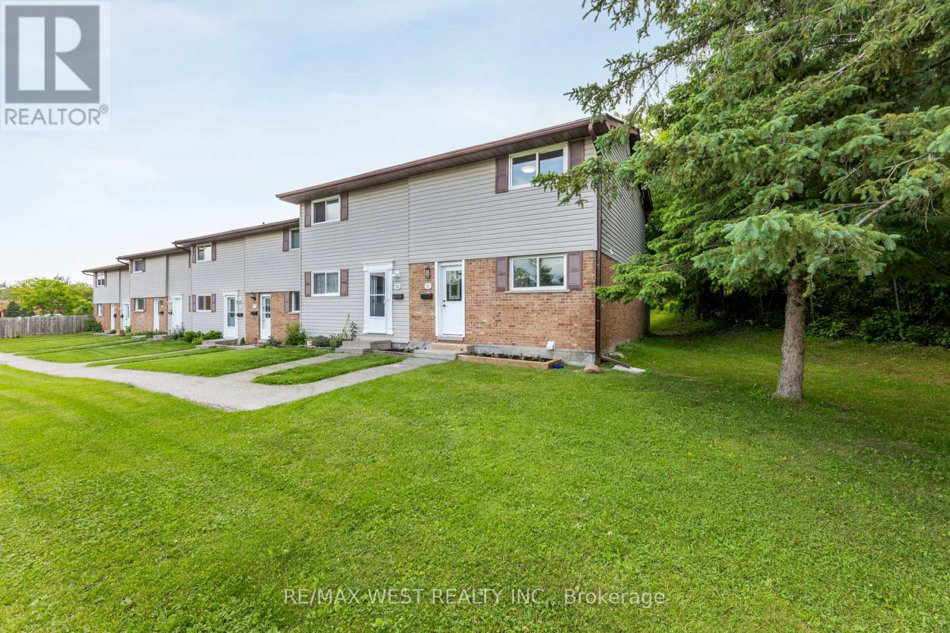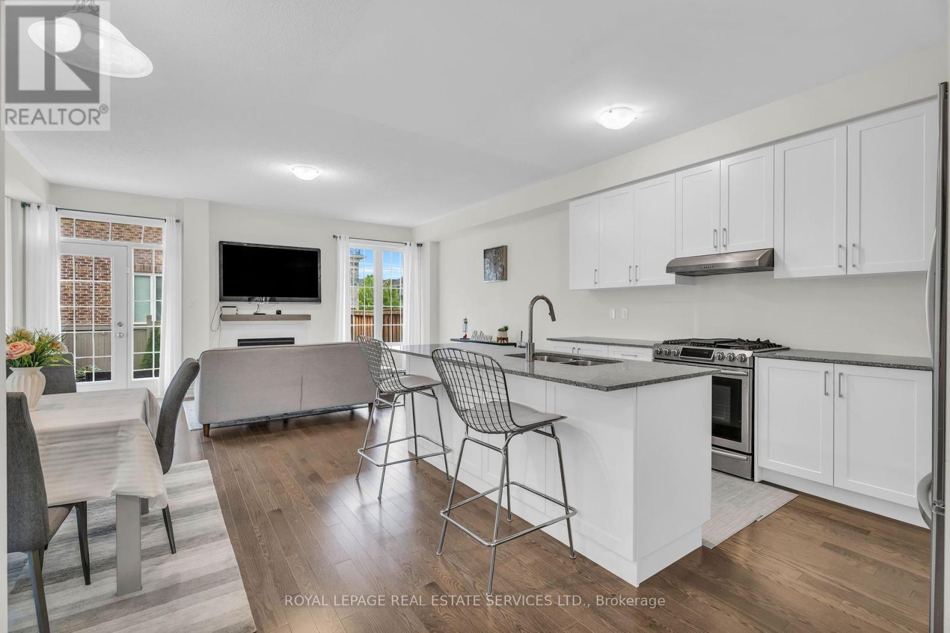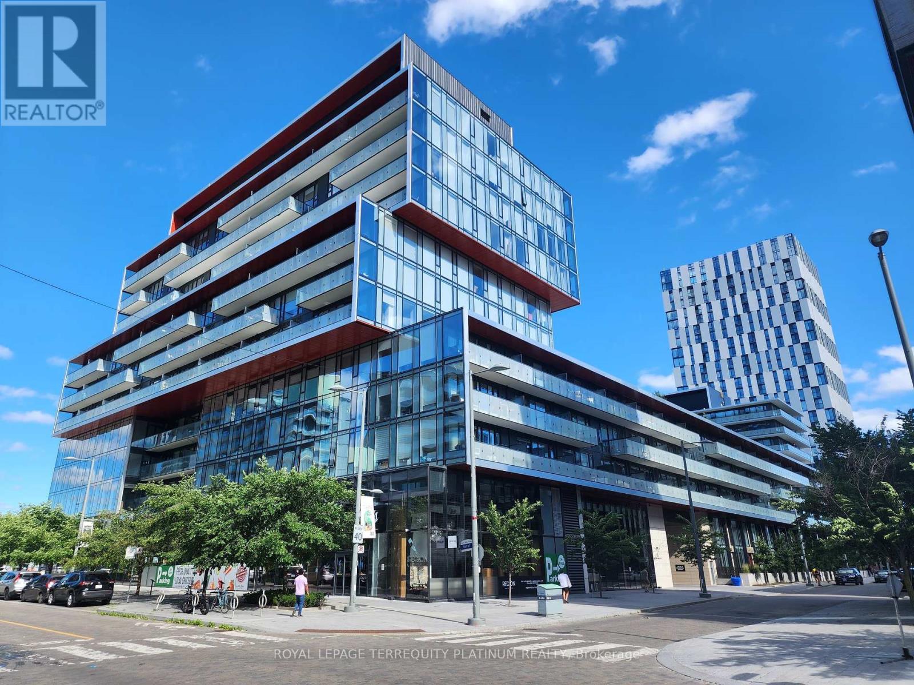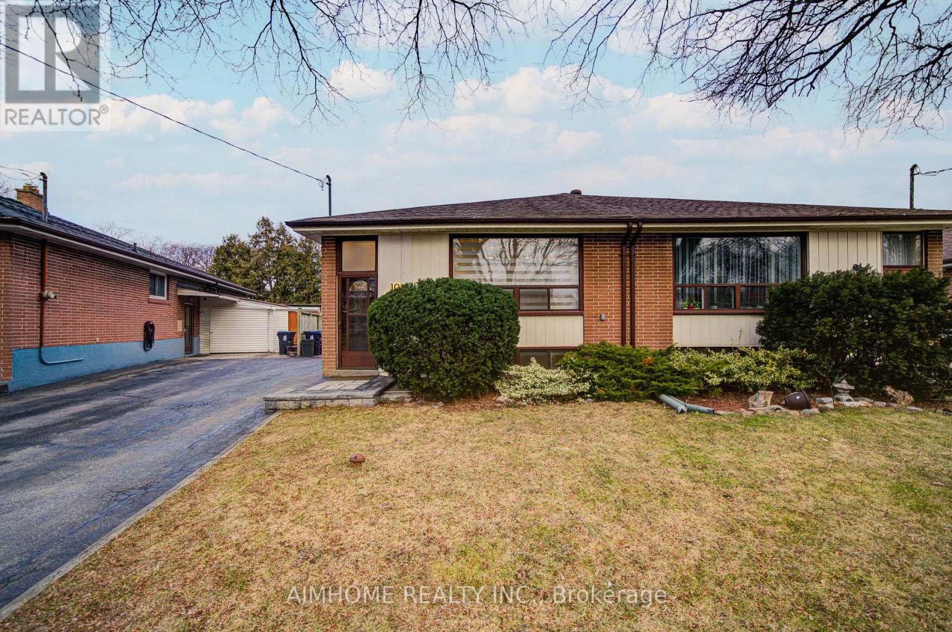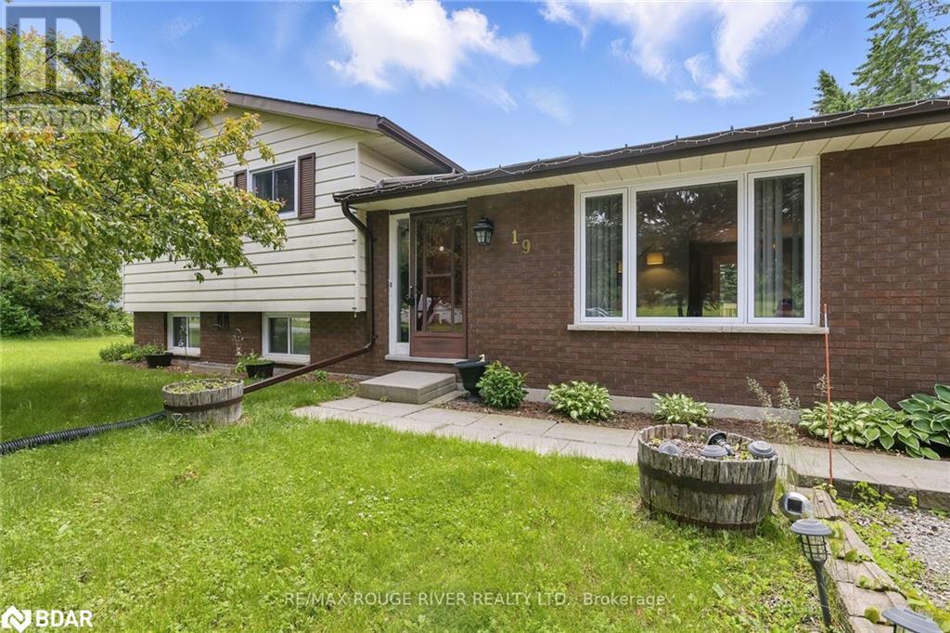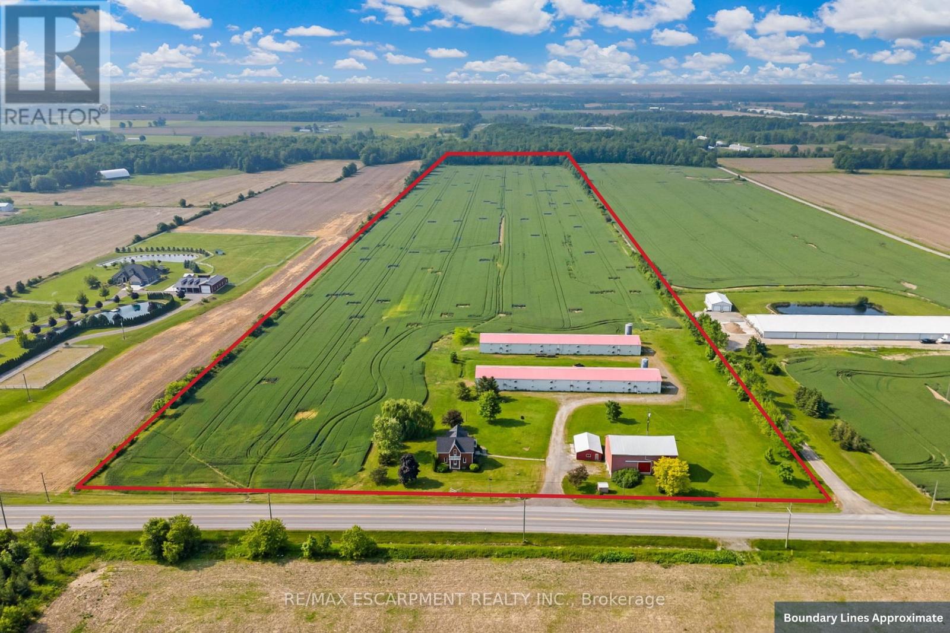57 - 996 Sydenham Road
Peterborough South (East), Ontario
Welcome Home to Effortless Living!This beautifully renovated end-unit condo townhouse offers more than just a home - it offers a lifestyle! Whether you're a first-time buyer, a young family starting out, or someone looking to downsize without compromise, this is the kind of place where life just feels easier. Tucked into a quiet, family-friendly enclave and facing a peaceful park &children's playground, your days can begin with the sound of kids playing just outside your kitchen window ,where you can keep an eye on them as you prep dinner. Its the kind of setting that brings comfort and calm to everyday life. Inside, absolutely everything has been done, just move in and enjoy. The new well thought-out kitchen features quartz countertops and new stainless steel appliances, while the main floor features open concept living and dining area, pot-lights, smooth ceilings with quality laminate flooring throughout the house. Upstairs, you'll find three bright, spacious bedrooms and a stylishly upgraded 4-piece bath. The fully finished basement adds even more living space with a cozy family/playroom, a sleek 3-piece bathroom, a separate laundry room, and the perfect nook for a home office. Step outside to your private back patio and generous side yard, ideal for barbecues, playing, or simply soaking up summer afternoons. And here is a detail you'll love: your parking spot isn't just nearby it's perfectly positioned in a straight line right down the walkway to your front door. No navigating turns or searching for your car just grab your keys and go. Additional highlights include: Brand-new electrical panel (2025) Forced-air gas heating on all levels ,Newer vinyl windows and patio doors. Its like moving into a brand-new home without the wait. Everything is ready, so you can start making memories from day one. Don't miss this chance to claim a turn-key home that truly blends comfort, convenience, and lifestyle. Come see it today before its gone! (id:55499)
RE/MAX West Realty Inc.
Upper - 4 Hammerslea Court
Brampton (Bram West), Ontario
This stunning 4-bedroom, 2.5-bathroom semi-detached home in Brampton West features a modern aesthetic and nearly 1,900 sq. ft. of thoughtfully designed living space - ideal for a small family. Beautifully FURNISHED and completely move-in ready, this turnkey property offers both comfort and style. The contemporary open-concept layout boasts hardwood flooring throughout and large windows that flood the home with natural light. The spacious main floor seamlessly connects the great room, dining area, and kitchen, creating the perfect environment for both everyday living and entertaining. Step outside to enjoy a private backyard - your own peaceful outdoor retreat for relaxation or gatherings. Perfectly located in a sought-after neighbourhood, you're within walking distance of major plazas, banks, restaurants, schools, parks, and public transit. Sheridan College, a Daycare Centre, Mount Pleasant GO Station, and quick access to Highways 401, 407, and 410 are just minutes away. Don't miss this exceptional opportunity! (id:55499)
Royal LePage Real Estate Services Ltd.
39 Evaridge Drive
Markham (Cornell), Ontario
Charming Semi-Detached Home in Desirable Markham Cornell Neighbourhood. Welcome to 39 Eva Ridge Drive, a stunning semi-detached home in the highly sought-after Cornell community of Markham. This pristine residence features 3 spacious bedrooms, 3 full and one half bathrooms, a finished basement with 2 bedrooms, a Recreation room, and a full washroom, making it ideal for comfortable family living. Step inside to discover beautiful hardwood flooring on the main level that adds warmth and elegance to the space. A Decent-sized living and dining room, and a separate family room with gas fireplace. The family-sized kitchen, featuring large cabinets and an island, is ideal for preparing daily meals, offering ample space for cooking and gathering. Upstairs, laminate flooring throughout the second level enhances the modern aesthetic, while the finished basement provides additional living or recreational space along with two additional bedrooms. Enjoy the convenience of parking for up to 3 cars, including a detached garage, ensuring plenty of space for family and guests. Located in a neighbourhood renowned for its top-rated schools, this home is ideal for families seeking an excellent education and a vibrant community. Very close to Hwy 407, Mt. Joy GO Station, Cornell bus terminal, beautiful parks, Cornell Community Centre/Library, and Markham Stouffville Hospital. (id:55499)
Homelife/miracle Realty Ltd
164 Bayview Avenue
Georgina (Keswick South), Ontario
Attention Investors/Builders/Renovators!! Spacious & Rare Double Lot in South Keswick with Endless Potential! Steps from the lake, this 1.5-story home has been freshly painted and offers an incredible opportunity for families requiring an in-law suite. Ideal for buyers looking to create something special. This property has the potential to be a fantastic family home, boasting 3+3 bedrooms and a layout that provides both space and flexibility. The main level features a bright, open-concept living and dining area, complete with a cozy gas fireplace and hardwood floor - a welcoming space for gatherings. The family-sized kitchen opens onto a large deck, perfect for outdoor entertaining. A separate office/den on the main floor offers additional versatility for work or relaxation. The fully finished basement includes a self-contained 3-bedroom in-law suite with a separate entrance through the garage, its own kitchen, laundry and a 4-piece bath. Whether you're looking to add your personal touch, expand, or invest, this spacious property in a prime South Keswick location is full of opportunity! Close to the lake, transit, shopping, schools, rec centre and the 404. (id:55499)
RE/MAX All-Stars Realty Inc.
2504 - 375 King Street W
Toronto (Waterfront Communities), Ontario
Spectacular 1 Bedroom Furnished Condo At M5V In The Heart Of King W. South-East Corner Unit With Sunny Views. Walk&Transit Scores Of 100!! The Perfect Downtown Condo For Any City Dweller. Perfectly Maintained Unit - Recently Renovated Floors, Bathroom, Walk-In Closet With Custom Shelving, 9Ft Exposed Concrete Ceiling And A Large Balcony Furnished With Outdoor Furniture. There Is A New Nest Thermostat And All Appliances Are In Perfect Condition. Beautifully Furnished! (id:55499)
Right At Home Realty
40 Glenhaven Court
Scugog (Port Perry), Ontario
Designer Bungalow with Exceptional Finishes & Backyard Oasis. Thoughtfully crafted with incredible attention to detail, this home features a stylish open-concept layout highlighted by a cozy fireplace, gorgeous hardwood floors, and soaring 9-foot ceilings on both levels.The expansive primary suite is a true retreat, offering a luxurious ensuite and ample space for relaxation. The bright, professionally finished basement boasts large above-grade windows, creating an inviting extension of your living space. Step outside to your private summer paradise $150,000 in professional landscaping transforms the backyard into a serene oasis, perfect for entertaining or unwinding in complete privacy. This home is a rare blend of sophistication and function designed to impress, built to enjoy. (id:55499)
Century 21 B.j. Roth Realty Ltd.
S607 - 180 Mill Street
Toronto (Waterfront Communities), Ontario
Live stylishly in the heart of the Canary District! This modern 2 Beds + Den condo is two years new and thoughtfully maintained. Large floor-to-ceiling South facing windows fill the suite with natural light throughout the day. The functional split-bedroom layout offers privacy and comfort, with each bedroom featuring its own window and closet. The semi enclosed den can be used as a home office or an occasional guest room. A spacious, custom kitchen island adds storage, meal prep space, and a welcoming spot for hosting. Located within walking distance to the Distillery District, Corktown Common Park, restaurants, cafés, shops, and public transit, this home offers convenience in every direction. Enjoy indoor access to Marché Leos grocery store and a short commute to the downtown core and financial district. As one of the closest suites to the rooftop terrace entrance, this home extends to a quiet, open air space with seasonal greenery, BBQs, patio furniture, gazebo and outdoor fireplace, perfect for unwinding. Residents also enjoy a well-equipped fitness centre, co-working lounge, meeting room, party and media rooms, guest suite, and a pet wash station. Designed for everyday convenience, this condo is the perfect fit for professionals, couples, and families seeking a quality rental in one of Torontos most vibrant communities. (id:55499)
Royal LePage Terrequity Platinum Realty
Lph01 - 245 Davisville Avenue
Toronto (Mount Pleasant West), Ontario
Fantastic 1 Bedroom, 1 Bath, Lower Penthouse Unit In A Coveted Boutique Building In Midtown's Davisville Village. This Unit Has A Fab And Functional Layout With Zero Wasted Space. The U - Shaped Kitchen Has Full Sized Appliances With Ample Storage And Counter Space. The Bedroom Has A Large Closet And Window. The Living Room Is Bright And Roomy With A Walk/Out To A Sunny Balcony With A Southern View. Bbqs Allowed! 1 Parking and 1 Large Private Locker Room Included. Location Cannot Be Beat! Next To Beautiful Tree Lined Streets And To June Rowland Park That Hosts One Of The Best Farmers Markets In The City. Next To Tennis Courts, A Playground & Sports Field. Close To Groceries, Boutiques, Cafes, And The Many Eateries Of Davisville Village. Steps To The Kay Gardiner Beltline & Moore Park Ravine For Your Walks & Runs. Easy Driving Downtown On Mount Pleasant. TTC Bus Stop Right Outside And Just a Short Walk To Davisville Subway Station. (id:55499)
Harvey Kalles Real Estate Ltd.
Basement - 101 Marbury Crescent
Toronto (Parkwoods-Donalda), Ontario
Stylish Modern semi-detached, 2 Bedrooms, 1 washroom, newly renovated basement for rent. Living room combines with dining room; modern Kitchen; Laundry room; Close to DVP and Highway 401; Friendly neiboroughhood; Close to famous private school-Crestwood Preparratory College and shopping centre; (id:55499)
Aimhome Realty Inc.
19 Edwards Drive
Keene, Ontario
Keene - Nicely updated 3 bedroom sidesplit in the historic Village of Keene. Just around the corner from the public boat launch into Rice Lake/Indian River (Trent Severn Waterway). The Community Centre/Arena, School, Parks, Church & restaurants are all within walking distance. Nice level 103x152 ft lot, walkout from the spacious kitchen to the large deck overlooking the fenced backyard,. Gas Furnace, Central Air & Electrical Panel all new in 2018, home is on the Community Water System with an owned HWT and water softener. So much potential downstairs with large bright windows, perfect future recroom! Huge lighted storage space as well. Lovely quiet neighbourhood. See multi-media link for virtual tour, floor plans, mapping & photo gallery. (id:55499)
RE/MAX Rouge River Realty Ltd. Brokerage
4932 Fly Road
Lincoln (Lincoln Lake), Ontario
Welcome to this 52 acre farm right in the heart of Niagara, located just minutes to Beamsville and easy QEW access. Approximately 42 acres of workable farmland and 5 acres of bush. The property includes a number of outbuildings including a 60' x 32' bank barn with a concrete floor, hydro and well water plus a 24' x 24' lean-to used for equipment storage. Two 230' x 40' metal sided poultry barns with concrete floors are fully equipped with feeding, system, watering system, ventilation system and natural gas heat. A detached triple car garage comes equipped with hydro, concrete floor and garage door opener. Alarm system for the poultry barns located at the house in the sun room. Diesel back-up generator. One drilled well near the road and another drilled well by the south poultry barn services the barns. The home is a well kept 1.5 storey, fully brick farmhouse featuring 2170 square feet and 5 bedrooms. An eat-in kitchen presents oak cabinetry, a peninsula with seating and laminate flooring. A spacious main floor bedroom has oak parquet flooring could also be used as a formal dining room. A carpeted living room leads up to the second level. A large primary bedroom has laminate flooring, 2 double closets and a ceiling fan. The 4-piece bathroom has ceramic tile flooring, a BathFitter tub/shower and a linen closet. Laundry located in the basement. Unfinished basement with stone foundation. Shingles were replaced approximately 5 years ago. (id:55499)
RE/MAX Escarpment Realty Inc.
72 - 575 Woodward Avenue
Hamilton (Parkview), Ontario
Welcome to 575 Woodward Avenue Unit #72 a bright and modern end-unit townhouse located in a family-friendly community in East Hamilton. This beautifully maintained home features 3 spacious bedrooms and 2 bathrooms, perfect for families. Enjoy the benefits of an end unit, offering extra windows that flood the space with natural light throughout the day. The open-concept main floor is ideal for entertaining, with a seamless flow between the living, dining, and kitchen areas. Upstairs, all bedrooms are generously sized, providing plenty of room to relax or work from home. Nestled in a quiet townhouse complex, the property is located next to a private community park perfect for kids and outdoor enjoyment. Conveniently situated near schools, public transit, the Red Hill Parkway, and all essential amenities. Dont miss your chance to rent this turnkey home in a growing neighborhood! (id:55499)
Exp Realty

