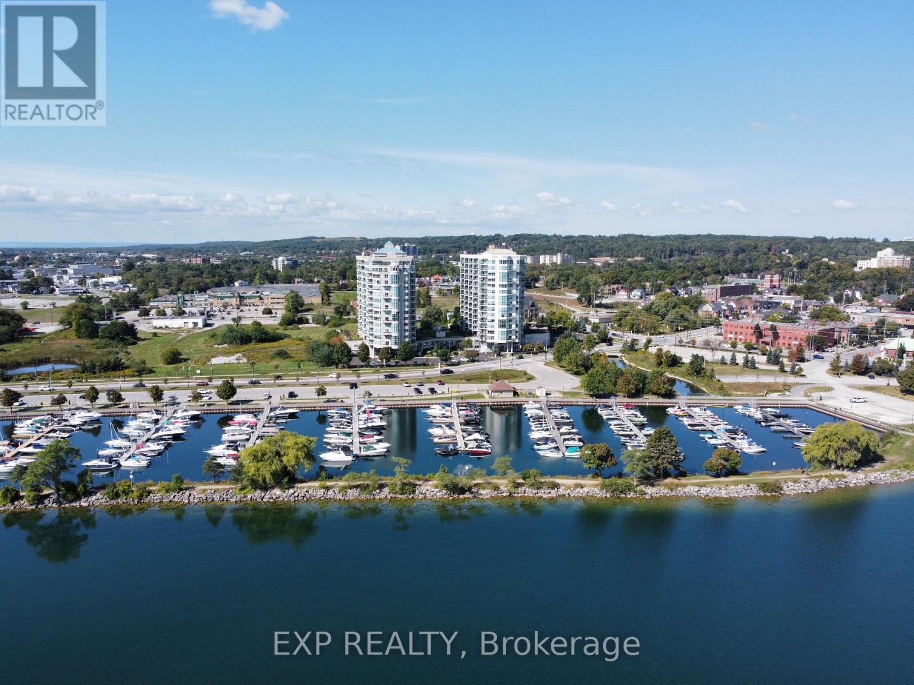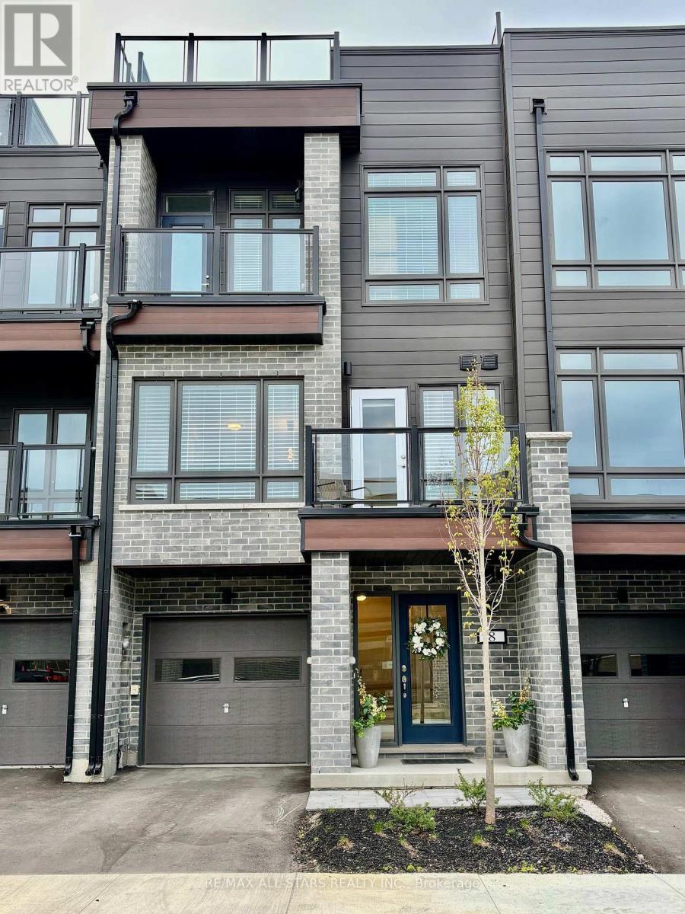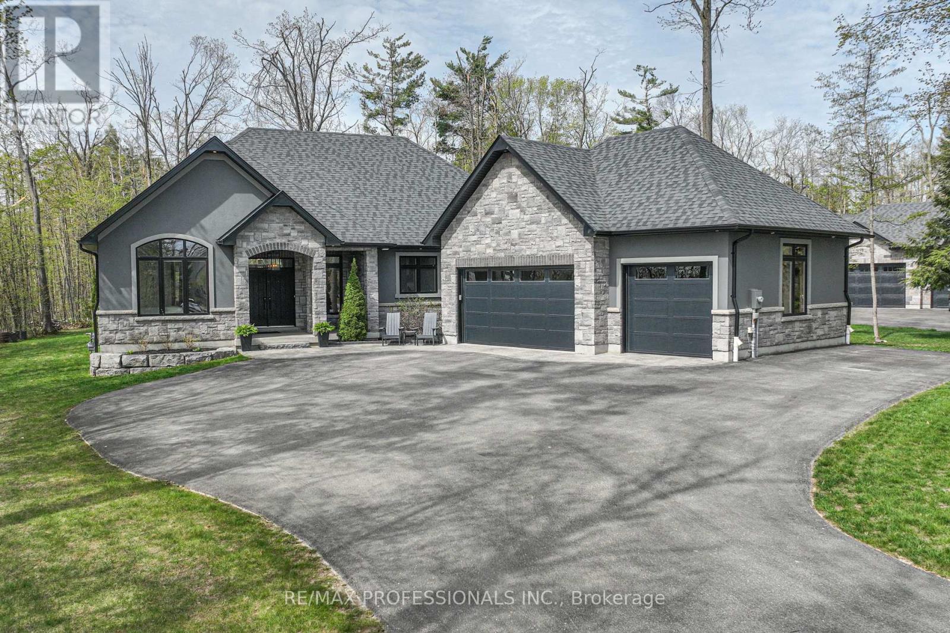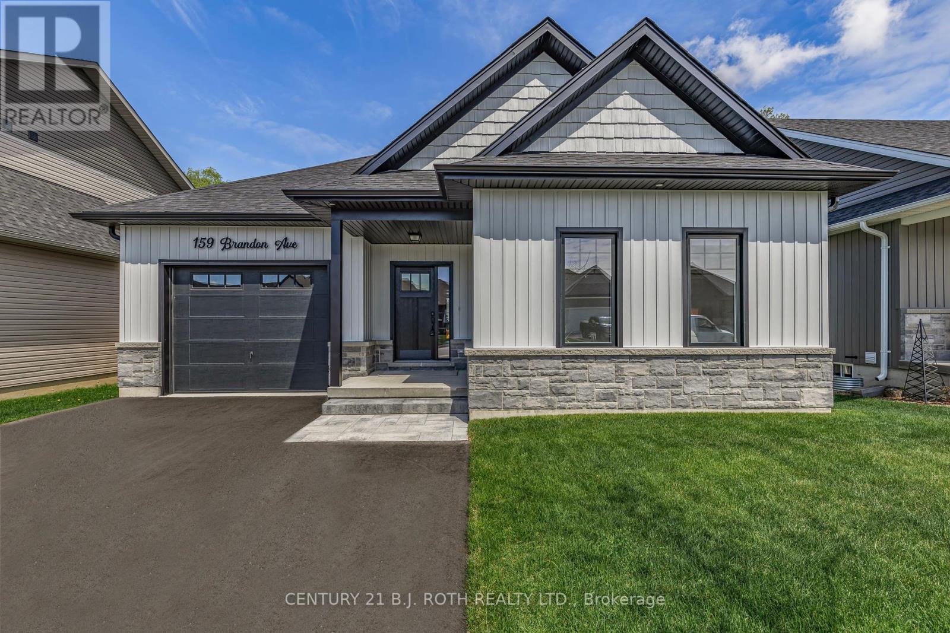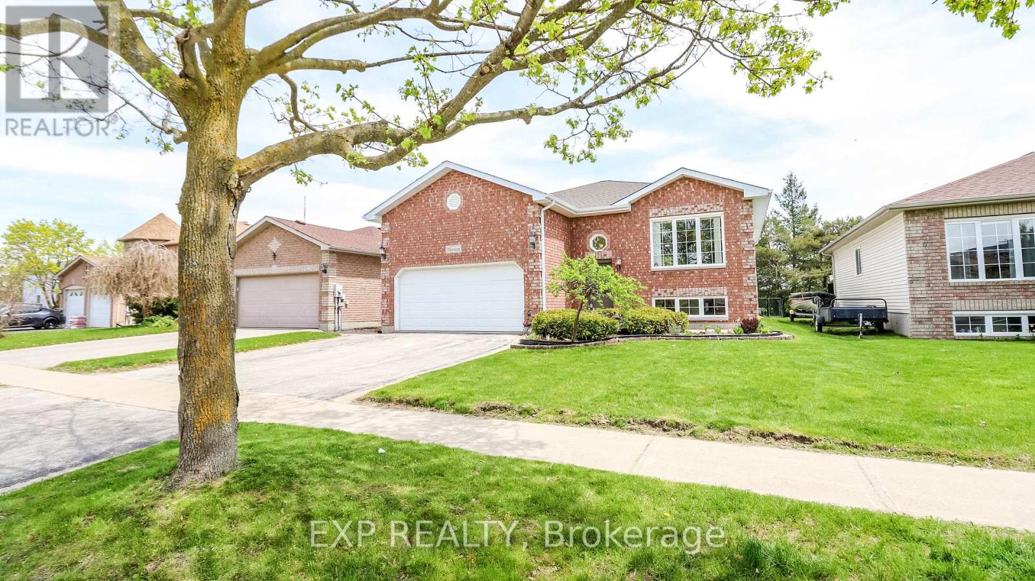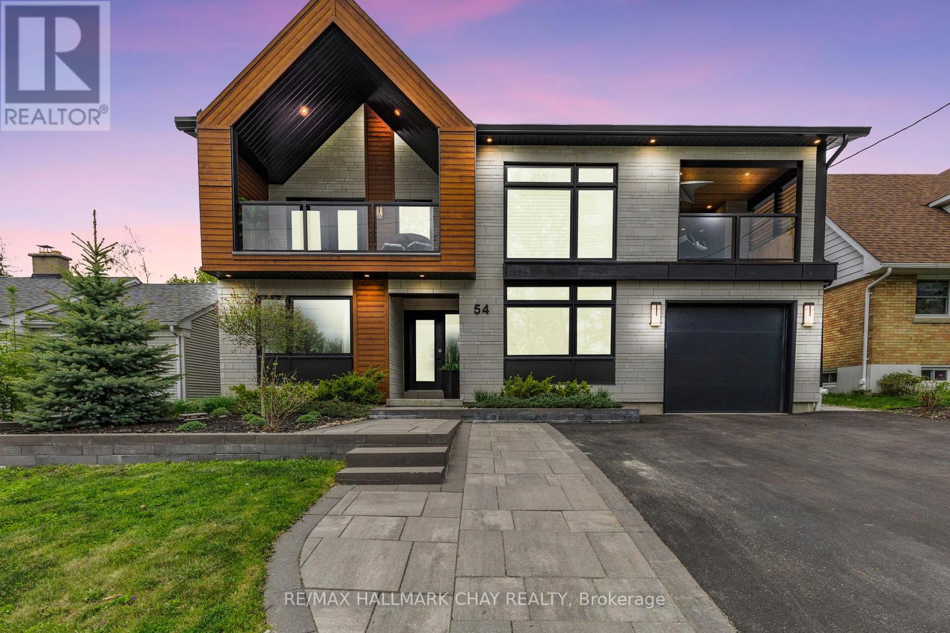69 Brushwood Crescent
Barrie (Bayshore), Ontario
Fabulous family home in a desired family area. With 4 + 1 bedrooms, two 5 piece and two 2 piece bathrooms there is plenty of room for the growing or combined family. All brick 2 story home with great curb appeal and parking for 4 vehicles. The easy access main level includes a formal living room for those special occasions (Christmas Tree Room), a formal dining area with easy access to the spacious kitchen that has a breakfast area and access to the 2 level deck where you will BBQ and have diners outside during the summer. There is also a wonderful family room off the kitchen that features a gas fireplace and patio doors to the decks perfect for entertaining family and friends. A spacious entrance, separate office, two piece bathroom and large coat room that has access to the large 2 car garage (w/lots of storage) and a separate door to outdoors and plenty of storage complete the main floor. There are hookups for a washer and dryer in the coat room. The current owners chose to move the laundry facilities to the basement. The grand staircase leads to a huge primary bedroom with a great ensuite, walk in closet and sitting area. There are also 3 other good sized bedrooms and a 5 piece bathroom. The nicely finished lower level provides additional space for family and friends to gather with a cozy family room, a music area, a generous sized bedroom and 2 piece bathroom. There is also plenty of additional storage and the laundry area. The 2 level deck, patio and partially fenced yard provide many spaces to enjoy the outdoors and your gardens. Brushwood Crescent is a quiet street, perfect for young children to play. Kingswood provides easy access to the 400, plenty of shopping opportunities yet minutes to trails and Barrie's waterfront. This home has been enjoyed and lovingly maintained by the current owners for 27 years. Come start making your own family memories. Furnace 2023, AC 2024. (id:55499)
Sutton Group Incentive Realty Inc.
604 - 6 Toronto Street
Barrie (City Centre), Ontario
Welcome to waterfront living at The Water View, located at 6 Toronto St. This stunning 1 Bedroom, 1.5 Bathroom "Sandpiper" model offers approximately 900 sq. ft. of bright and spacious living in one of Barrie's premier condo communities, perfectly situated along the beautiful shores of Kempenfelt Bay on Lake Simcoe. Experience the ultimate in convenience and comfort with indoor parking, a private locker, and a variety of exceptional amenities. Enjoy the best of Barries waterfront lifestyle with the marina, Simcoe County trails, and vibrant downtown just steps away. Plus, with easy access to the GO Train, public transit, and major commuter routes, traveling for work or leisure is a breeze. Inside, this suite boasts a sunny southern exposure, filling the open concept living space with natural light. The upgraded kitchen features elegant cabinetry and a granite breakfast bar that overlooks the spacious living and dining area, complete with beautiful hardwood floors. Step out onto the private balcony to take in the breathtaking views of Kempenfelt Bay and the city marina. The bright primary bedroom offers a relaxing retreat, featuring his and hers closets for ample storage and a Jacuzzi ensuite with a separate glass shower for added comfort and luxury. The Water View community offers a wealth of fantastic amenities, including a recently and elegantly remodelled lobby, visitor parking, a guest suite, party room, games room, indoor pool, hot tub, sauna, gym, locker room with showers, a library, and a welcoming lobby. This exceptional property combines lakeside tranquility with urban convenience, don't miss your chance to enjoy the best of both worlds! (id:55499)
Exp Realty
8 Wyn Wood Lane
Orillia, Ontario
Experience contemporary living in this newer built (2024) 2-bedroom, 3-bathroom 3 level townhouse located in the vibrant heart of Orillia. Thoughtfully designed with modern aesthetics, high-end finishes, and a bright, open-concept layout, this home is perfect for professionals, downsizers, or first-time buyers. The second floor boasts an upgraded kitchen that seamlessly flows into the combined dining and family room ideal for entertaining. Enjoy a walkout to a private balcony directly from the family room for added outdoor living space. On the third floor, you'll find two spacious bedrooms including a primary suite featuring a 3-piece ensuite and access to a covered balcony, creating a peaceful outdoor space. This home features a sun-filled rooftop terrace giving you the experience of having your own private oasis. Central air and window coverings are some of the upgraded features to this home. Location Highlights: Steps to Lake Couchiching, local parks, and the marina. Easy access to shops, dining, and downtown Orillia . Great location for commuters. This is your chance to own a stylish, low-maintenance home in a rapidly growing lakeside community! (id:55499)
RE/MAX All-Stars Realty Inc.
26 Sanford Circle
Springwater (Centre Vespra), Ontario
**OPEN HOUSE SAT & SUN MAY 31 & JUN 1 2PM-4PM**Welcome to the Stone Manor Woods community, one of the most sought-after areas on a traffic-free circle. This home boasts exceptional curb appeal, a welcoming front porch, and a bright entrance with nine-foot ceilings. The chef-inspired kitchen features upgraded cabinetry, quartz countertops, a custom backsplash, a large centre island, and high-end stainless steel appliances. It flows into a spacious dining area and a cozy living room which is open and bright. Upstairs, the layout ensures privacy with a convenient laundry room. The luxurious primary bedroom includes a spa-like en suite with dual sinks, a soaker tub, a glass-enclosed shower, and a walk-in closet. Two additional bedrooms share a Jack-and-Jill bath, and the fourth bedroom has its own nearby bathroom. More then enough room for family, without feeling like you are living on top of each other.Located near ski hills, farmers' markets, and nature trails, this modern home offers suburban tranquility with easy access to Barrie's shopping, dining, and beaches. (id:55499)
Keller Williams Experience Realty
33 Porter Crescent
Barrie (Grove East), Ontario
EXTENSIVELY UPDATED HOME WITH A HEATED POOL ON A QUIET CRESCENT, SHOWCASING TRUE PRIDE OF OWNERSHIP! Loaded with extensive updates and showcasing outstanding pride of ownership, this beautifully maintained east-end home offers worry-free living at its finest! Complete records and receipts are available for all significant improvements, providing buyers with confidence and peace of mind. Ideally located on a quiet crescent near Georgian College, RVH, Eastview Arena, and all daily essentials, this property impresses with its updated front walkway, newer insulated garage door (2021), covered front porch, and meticulously kept landscaping. The 50 x 114 ft lot offers a backyard oasis with a heated inground pool boasting a newer heater, pump, liner, solar blanket, and safety cover. Inside, enjoy a freshly painted interior featuring hardwood floors throughout the main living and dining areas and all bedrooms, along with updated flooring in the kitchen, powder room, upper-level bathroom, and basement. The stunning chef's kitchen features white cabinetry, luxury vinyl flooring, quartz counters, and newer stainless steel appliances, while a double-sided Napoleon gas fireplace creates a cozy yet elegant dining experience. Modernized bathrooms, professionally updated electrical, upgraded attic insulation (R50), insulated crawlspace (R24), replaced soffits, gable vents, eavestroughs, and downspouts all contribute to this home's pristine condition. Additional upgrades include a water softener and reverse osmosis system (2019), furnace (2015), shingles (2021), updated patio and front doors, and several newer windows. Cared for by only two owners, this home is truly a standout, offering unmatched quality, extensive updates, and pride of ownership inside and out! (id:55499)
RE/MAX Hallmark Peggy Hill Group Realty
17 Peel Street
Penetanguishene, Ontario
Welcome to this incredibly well-cared-for, solidly built home where pride of ownership shines through every detail. This property is a true standout, offering thoughtful upgrades, custom touches, and unbeatable value both inside and out. From the newly tiled front entry to the freshly painted walls every corner reflects care and craftsmanship. The beautifully remodeled bathroom and upgraded attic insulation bring both comfort and energy efficiency to everyday living. A high-efficiency natural gas furnace(2019), hot water tank(2019), new electrical panel(2023) and newly replaced asphalt shingled roof(2018) are all recent investments offering peace of mind for years to come. Custom wood detailing throughout adds warmth and character, blending beautifully with modern updates. The fully finished garage is a dream space for hobbyists and professionals alike featuring a radiant tube natural gas heater, ventilator system, soundproofing, 200 amp service, dyed concrete floors, and inside entry to the home. Step outside and fall in love with the beautifully landscaped yard. A large interlock stone patio, gardens, and stone retaining walls create a peaceful outdoor retreat. Natural gas BBQ hookup makes entertaining a breeze, and a dedicated hot tub pad with pergola (with electrical already run) is ready for your personal spa addition. A separate bunkie with electricity and insulation offers fantastic potential. Additional perks include ample parking in both front and back, and a fully fenced yard with direct rear access to Norse Lane. For those with recreational vehicles or workshop ambitions, a rear gravel pad and reinforced stone retaining wall offer space, flexibility, and future development potential with R3-22 zoning. Location is key and this home has it all. Just a short walk to the waterfront, public docks, schools, library, and local shopping, its the perfect blend of peaceful living with walkable convenience. This one wont last long! (id:55499)
Century 21 B.j. Roth Realty Ltd.
21 Boothby Crescent
Springwater (Snow Valley), Ontario
Spectacular newly constructed bungalow by renowed Builder S.L. Witty is situated in the desirable Springwater/Snow Valley Highlands location. With over 4000' of finished living space, the well-thought-out floor plan flows effortlessly throughout the home. Luxury abounds with understated elegance and a beautiful neutral decor. This perfect floor plan with three plus two bedrooms and four bathrooms offers picturesque views through huge windows and there is hardwood flooring on two levels, pot lights further add to the ambiance. The wide open double door entry provides views to the wooded back gardens. A fantastic great room encompasses a living area with vaulted ceiling and gas fireplace, a family size dining room and an eplcureans dream kitchen boasting high-end custom cabinetry, massive centre island, top-of-the-line appliances and a separate pantry. Primary suite situated on one side of the home has a spa inspired ensuite bathroom and walk-in clothes closet with a window. Two additional bedrooms offer privacy on the opposite side of the home. Completing this level is a laundry/mudroom offering garage access. An oak staircase flows to the lower level entertainers delight with custom wet bar, electric fireplace, two additional bedrooms, bathroom, loads of storage space and stairs to the oversize triple garage. The fully fenced west facing garden oasis boasts a freeform saltwater swimming pool, surrounded by natural stone boulders, built-in fire pit, patio, a cabana and is completely hedged in cedars and forested area behind for total privacy. Situated on a secluded court setback from the road, a safe haven for children and parking for at least 10 cars and the sprawling winding driveway with side parking beside the garage for a trailor or boat. Minutes to amazing amenities, including skiing at Snow Valley, golf, schools, parks, Barrie Hill Farm and Barrie shops and restaurants. This home has it all!!! (id:55499)
RE/MAX Professionals Inc.
159 Brandon Avenue
Severn (Coldwater), Ontario
Welcome to 159 Brandon Avenue a meticulously maintained home offered by the original owners in one of Coldwater's most sought after subdivisions and built by a highly regarded builder. This stunning Springford model bungalow sits on a prime lot with impressive curb appeal and thoughtful luxurious upgrades throughout the interior and exterior. Step inside to discover a bright and open layout featuring an upgraded kitchen with island and quartz counters, luxury engineered hardwood flooring, and modern pot lighting. The primary bedroom boasts double closets and a private ensuite with a walk-in shower. Enjoy the outdoors in your fully fenced, beautifully landscaped backyard, complete with a clear-railed deck, gazebo, and storage shed perfect for relaxing or entertaining. Oversized single-car garage, fully insulated, with extra length, a garage door opener with battery and Wi-Fi backup, and a 3-car driveway Vinyl siding with stone and shaker accents, asphalt shingles 200 amp electrical service, Nest thermostat, and central vacuum Full water filtration system including a carbon filter, water softener, reverse osmosis, and booster pumps at the fridge and sink 1100 squaqre foot unfinished basement is a blank canvass for you to customize and features a laundry room with sink, rough-in for future bath has multiple large windows throughout and walk up to inside entry to garage. Located just minutes from Highway 400, this home offers easy access to Barrie, Orillia, Muskoka, and beyond, making commuting or weekend getaways a breeze. Coldwater itself is known for its small town charm, community events, and natural beauty the perfect place to call home pride of ownership is evident throughout. (id:55499)
Century 21 B.j. Roth Realty Ltd.
Right At Home Realty
13 O'shaughnessy Crescent
Barrie (Holly), Ontario
Welcome to 13 O'Shaughnessy Crescent, a charming and versatile home nestled in one of Barrie's most convenient neighborhoods! This 1,248 sq. ft. property offers a unique blend of space, functionality, and lifestyle perfect for families, investors, or multi-generational living. Step inside to find 3 spacious bedrooms on the main floor, complemented by a full bathroom and a bright, inviting layout. Downstairs, the finished basement offers in-law capability with a separate walk-up entrance, a second kitchen, a fourth bedroom, and another full bathroom making it in-law capable or private guest space. The exterior features a fully landscaped yard, interlock patio, and a fenced backyard that backs onto the peaceful and scenic O'Shaughnessy Park providing tranquil views and direct access to nature. Located within minutes of shopping centers, recreational facilities, schools, and a variety of dining options, this home offers the perfect balance of comfort, convenience, and outdoor charm. Whether you're looking for a family home with flexible living options. 13 O'Shaughnessy Cres delivers on all fronts. (id:55499)
Exp Realty
1602 County Rd 7 Road
Clearview (Stayner), Ontario
Location!! Location!! Location!!, 5 Prime Acres of Land and Large Country Home in Stayner, 15 min drive to Collingwood, 25 Minutes to Barrie and less than 2 miles from Wasaga's World famous Beaches, A few minutes drive up County Rd 7 finds you a Canadian Tire, Loblaws Super centre, Medical centre , Starbucks, LCBO and Much Much More.. Rural living close to town, The Natural Light Filled 2 Story Country Home has plenty of Wood and Brick to give it that Warm Country Charm. Oversized Living room with Brick Fireplace and Large Foyer lead out front to Large Covered Verandah, The Expansive Dining room flanked by Patio Deck on one side & Large Sunroom on the other. Eat-in Country Kitchen with SS Appliances ,2PC Powder room, New Laundry Machines and Sink, Central Vac, Oversized Attached Garage, Drywalled with Electric Door Openers...Second floor has 3 Generous Size Bedrooms, Master has a 4pc Ensuite & Large Walk-in closet. Second 4pc Bathroom,..Electric heat pump with 4 units provide heating and AC, supplemented with Propane Fireplace and baseboard heating. Large Barn on the Property in Fair condition, approx half the property is Mixed Forest. Development Encroaching from all Sides, Lots of Potential for the Right person, Hobby Farm, Shop, Plenty of Uses Allowed. Signage would get Plenty of Eyeballs.. Make this Your Country Estate! (id:55499)
Real Estate Homeward
403 - 4 Kimberly Lane N
Collingwood, Ontario
Welcome to Newly Built Royal Windsor with Stunning Escarpment Views, Live between Blue water and Green Mountains. This Highly Desired Layout Features One Large Bedroom With A Huge Den That Can Be Used As A Second Bedroom, An Oversized Living Area With A Private 100 Sqft+ Balcony With Unobstructed Views. The Royal Windsor Has Endless Amenities To Enjoy All Year Round Which Includes An Indoor Pool With Change rooms, Fitness Room, Virtual Golf, Library, Lounging Room And More! Just Steps Away From Cranberry Golf Course, Short Walk To Downtown Collingwood And Only A 5 Minute Drive To The Blue Mountain Village. The roof top terrace is the perfect place to entertain guests and take in the surrounding beauty of the escarpment. Four Season Living AtIt's Finest. This Would Be The Ideal Place For The Seasonal/Weekend Skiers And The Summer Beach Goers. Enjoy the convenience of walking out your door and into the natural beauty of the Collingwood Trail system and take advantage of the active rec center complete with pool, golf simulator, gym and gardening room. (id:55499)
RE/MAX President Realty
54 Highland Avenue
Barrie (Codrington), Ontario
Luxury meets innovation in this award-winning home on Highland Ave in the coveted Old East End. Featuring 3 beds, 2.5 baths and built to Net Zero Ready standards, this showpiece offers Maibec siding, triple-pane windows, Cambria quartz throughout, and in-floor heating even in the basement. The second-floor loft boasts a custom bar, two terraces, glass railings, cedar ceilings, and a Napoleon gas fireplace featured in their national brochure. The backyard is a true Miami Beach-inspired oasis with a heated sport pool, Badu Swim Jets, fire features, turf, and auto safety cover. A winner of Best Renovation in Simcoe County & Ontario & a national finalist this home defines modern luxury living. (id:55499)
RE/MAX Hallmark Chay Realty


