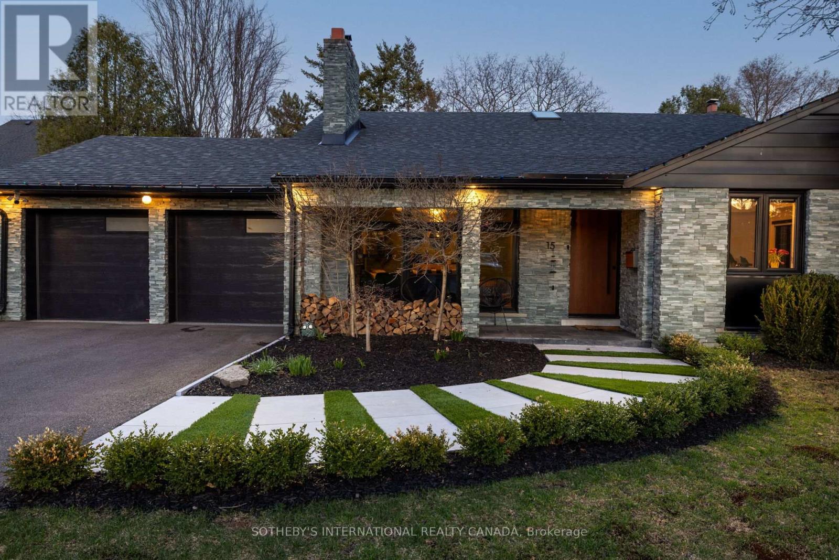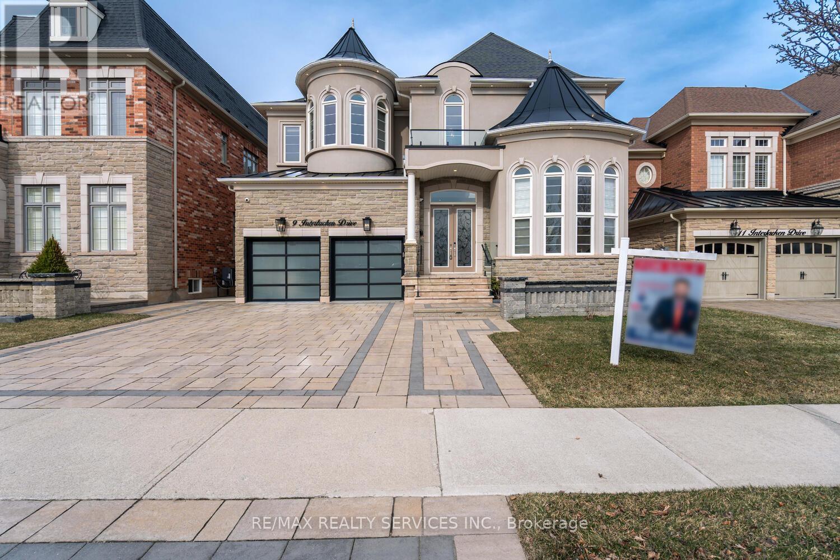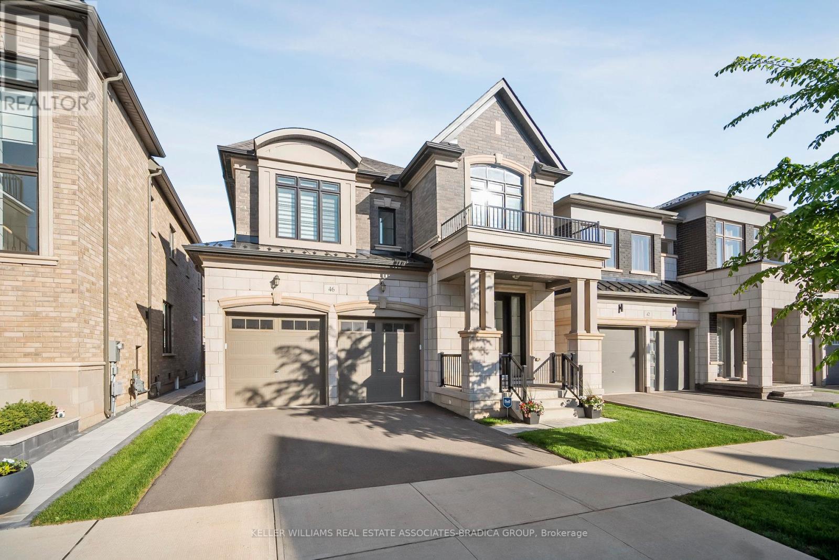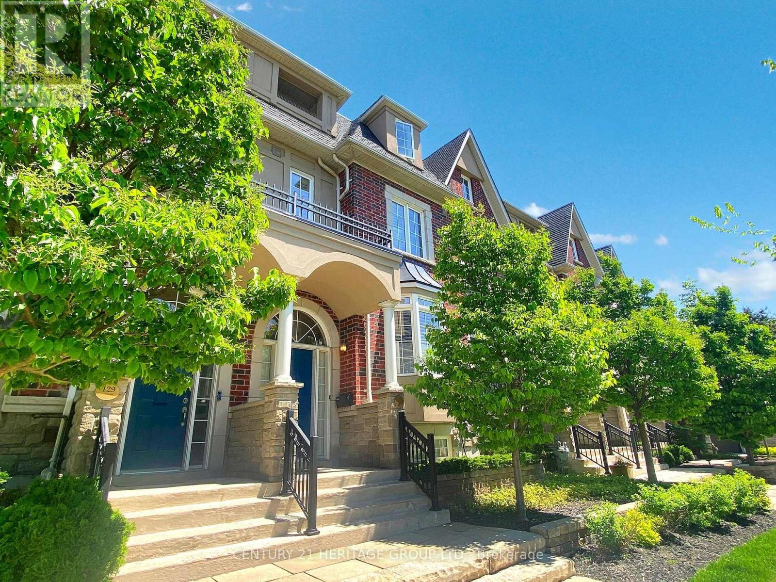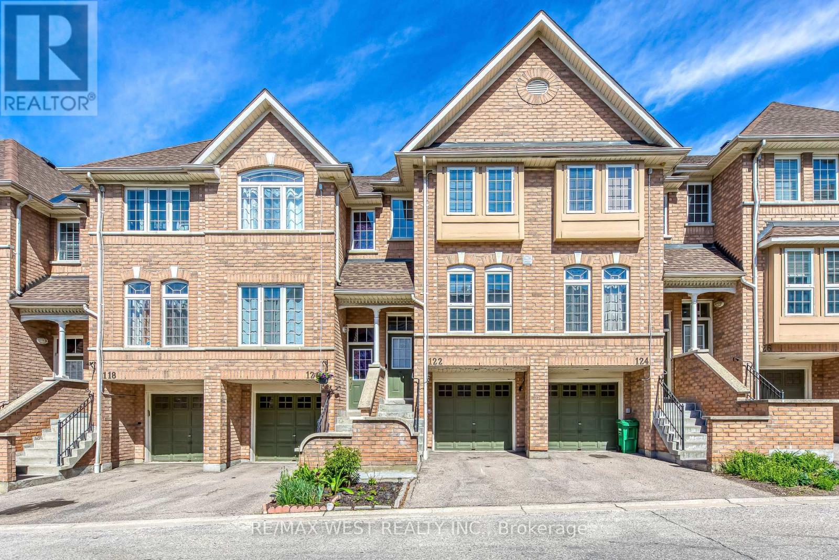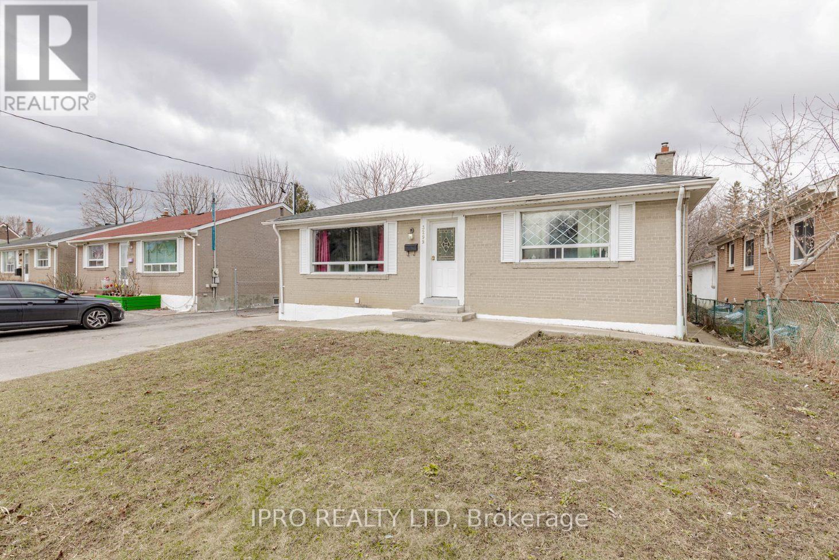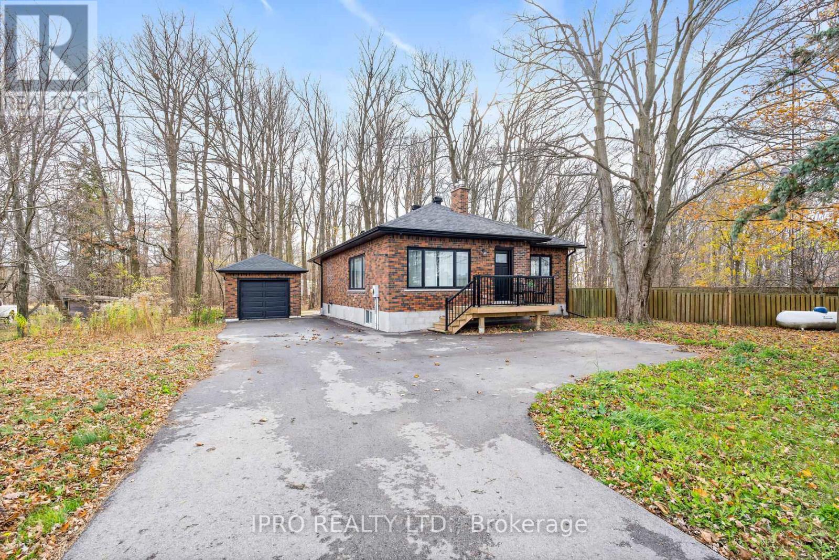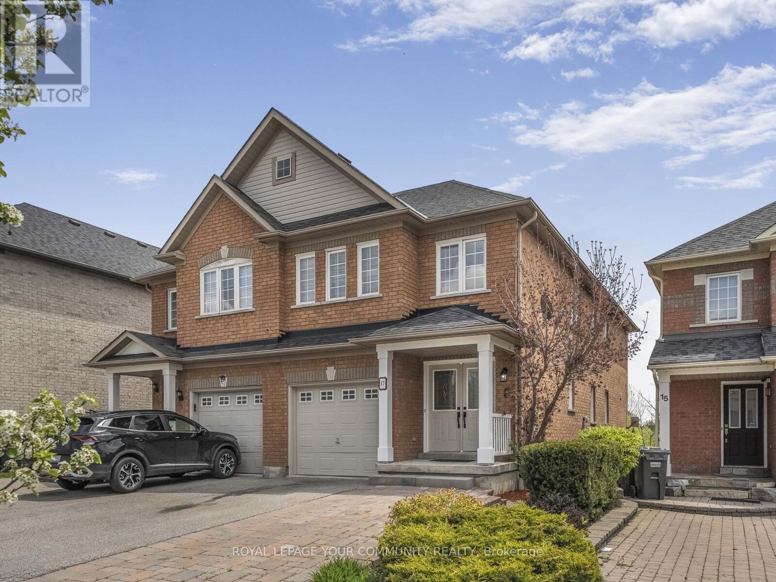15 Ravensbourne Crescent
Toronto (Princess-Rosethorn), Ontario
Welcome to this bright and spacious 4-bedroom back-split, thoughtfully updated throughout and nestled in the highly sought-after Princess Anne Manor neighbourhood. Known for its wide, tree-lined streets, strong sense of community, and proximity to some of Torontos top-rated schools, this location offers the perfect blend of suburban tranquility and urban convenience. With nearby parks, trails, golf courses, and excellent amenities just moments away, it's easy to see why this area is so desirable.Inside, you'll find a sunlit interior featuring floor-to-ceiling windows that flood the space with natural light. The home offers generous living and dining areas anchored by two charming wood-burning fireplaces, creating a warm and inviting atmosphere. The renovated kitchen is a chefs dream, complete with a large island, breakfast nook, and premium appliances all less than a year old. Sliding glass doors lead out to the backyard oasis, while upgraded interior doors and fresh finishes throughout provide a truly turn-key experience.The primary bedroom is a private retreat with its own ensuite bathroom, and every detail has been considered from all-glass showers to updated flooring and fixtures. The home boasts a full-size two-car garage with sleek epoxy flooring and an oversized driveway for added convenience.Step outside into a professionally landscaped front and backyard, where a restored concrete in ground swimming pool, stone patio, and lush greenery create the ultimate entertainment space. Enjoy a beautifully designed chefs BBQ and prep area, a secured side yard perfect for pets, and multiple zones ideal for gatherings, relaxing, or soaking up the sun.This exceptional home is ready to move in and enjoy, offering endless possibilities in one of the city's most prestigious enclaves. Whether you're looking for family comfort, sophisticated entertaining, or a peaceful sanctuary, this residence truly has it all. (id:55499)
Sotheby's International Realty Canada
44 Courtleigh Square
Brampton (Heart Lake East), Ontario
Welcome to 44 Courtleigh Sq., Nestled on a quiet, family-friendly street in the desirable HeartLake East community, this solid three-bedroom semi-detached home is brimming with potential. Owned by the same resident for many years, this property has been well-loved and is ready for its next chapter. Featuring a spacious layout, generous principal rooms, and a bright kitchen with a walkout to the backyard, this home offers the perfect canvas for your personal touch. The second floor boasts three well-proportioned bedrooms and a full bath, while the basement provides ample space for a future recreation area or home office. With its charming curb appeal, deep lot, and unbeatable location close to schools, parks, transit, and shopping, this is an ideal opportunity for first-time buyers looking to enter the market or for savvy investors ready to renovate and add value. Don't miss your chance to own in one of Brampton's most established neighbourhoods an incredible opportunity awaits (id:55499)
Royal LePage Credit Valley Real Estate
9 Interlacken Drive
Brampton (Credit Valley), Ontario
Welcome to this exceptional 5-bedroom luxury home, situated on premium 50-ft lot that backs onto a serene ravine. Located in the prestigious Credit Valley neighborhood, this home offers the perfect blend of elegance, space & modern convenience, with the added bonus of a rare tandem 3-car garage. The striking entrance leads to a grand open-to-above foyer, featuring soaring High ceilings that create a bright and airy ambiance. High Celling in living room is a true masterpiece W/massive windows that flood the house W/natural light. The oversized dining room is perfect for family dinners & entertaining. The spacious family room, complete with a cozy gas fireplace, provides an ideal spot for relaxation and unwinding. The gourmet kitchen is equipped with gleaming granite countertops, a large center island, built-in appliances & abundant cabinetry. A sunlit breakfast area overlooks the picturesque ravine, offering a peaceful setting to enjoy your morning coffee. On the second floor, five generously sized bedrooms offer unparalleled comfort. The lavish primary suite features luxurious marble flooring, a gas fireplace, his-and-her closet & a spa-like 5-piece ensuite complete W/ glass shower, a deep soaking Jacuzzi tub, steam unit & heated floors. The additional bedrooms are thoughtfully designed with hardwood flooring, spacious closets, large windows & semi-ensuite access, ensuring privacy & convenience for all family members. The fully finished W/O basement adds incredible versatility to the home. It features 2 spacious bedrooms W/large windows, modern washrooms & a generous recreational area. The well-connected backyard boasts a huge, all-season waterproof deck, perfect for hosting large family gatherings, no matter the time of year. The homes exterior is equally impressive, with an extended, fully interlocked driveway & a beautifully landscaped backyard that offers a peaceful outdoor retreat. This home is a true masterpiece of luxury & comfort. High Ceilings on all Floors (id:55499)
RE/MAX Realty Services Inc.
46 Boulton Trail
Oakville (Go Glenorchy), Ontario
Located on a quiet street near parks and trails, 46 Boulton Trail is a refined 4-bedroom, 5-bath detached home offering 3,295 sq. ft. of impeccably finished living space. Designed for those who value elevated craftsmanship, natural light, and thoughtful functionality, this home blends elegance with everyday ease. The main floor features 10-foot smooth ceilings, wide-plank engineered hardwood, hardwood stairs with metal pickets, oversized windows, and solid 8-foot core doors, details grounded in quality. 7 -inch poplar baseboards add a refined, architectural touch throughout. At the heart of the home, the chef's kitchen exudes quiet luxury. Extended-height cabinetry pairs with panelized high-end appliances, including a Sub-Zero fridge, Wolf gas cooktop, wall oven, microwave, and Asko dishwasher. An extended island, walk-in pantry, quartz countertops, and sleek backsplash complete a space designed for both gourmet cooking and entertaining. The kitchen flows into a light-filled living area, inviting connection and calm. Upstairs, four generously sized bedrooms, each with ensuite bathroom, offer versatility with upgraded 9-foot smooth ceilings. The primary suite is a serene retreat with a spa-style ensuite featuring a freestanding tub and, custom pocket door to the walk-in closet. All bedrooms are sunlit and well-appointed. A dedicated laundry room adds everyday convenience. The finished basement extends the living space with 9-foot ceilings, a recreation room, an additional bathroom, and flexible zones ideal for a gym, theatre, or playroom. Outside, the backyard is perfect for summer dining or peaceful mornings. A two-car garage and extended driveway complete the home. Located minutes from top-rated schools, parks, shops, hospitals, and highways, 46 Boulton Trail is Oakville living at its finest - polished, welcoming, and move-in ready. (id:55499)
Keller Williams Real Estate Associates-Bradica Group
127 Mill Road
Toronto (Markland Wood), Ontario
Don't miss this beautifully upgraded 4-bedroom, 4-bath townhome with a rare 2-car garage and walk-out basement in one of Etobicoke's most desirable neighbourhoods, Markland Woods. With over 2,250 sq ft of thoughtfully designed living space, this home is packed with features: gleaming hardwood floors, granite countertops, stainless steel appliances, custom-built-in cabinetry, and California shutters. The open-concept main level flows seamlessly for everyday living and entertaining. The heart of the home is the spacious eat-in kitchen, offering abundant counter and cupboard space, granite surfaces, a full pantry, and stainless steel appliances ideal for cooking, hosting, or simply enjoying a morning coffee by the window. Upstairs, the spacious primary suite offers a quiet escape. The walk-out basement adds flexible space for a family room, home office, or gym, with interior garage access for added convenience. Location is everything, and this home delivers: walking distance to top-rated schools, minutes from Sherway Gardens and other major shopping, close to parks and golf courses, with easy access to public transit, Hwy 427, QEW, and the Gardiner. You've been waiting for this one: a turnkey, spacious, and ideally situated dream home. Come and explore today! (id:55499)
Century 21 Heritage Group Ltd.
122 - 50 Strathaven Drive
Mississauga (Hurontario), Ontario
Imagine yourself living in this beautifully maintained condo townhouse in the heart of Mississauga! Nestled in near the vibrant Hurontario & Eglinton Corridor, this well kept home offers the perfect blend of convenience and comfort for any first time home buyer, small families and those looking to upsize /downsize. Featuring 3 bright bedrooms, modernized bathroom, modernized kitchen w/ stainless appliances, living room/w Potlights, primary bedroom w/ensuites 3 PC bathroom & closet organizer, laminate flooring throughout, and finished basement ideal for a family room, home office, or gym enjoy a private backyard patio perfect for entraining. walking distance to shopping, restaurants, schools, and future LRT transit. minutes away to Square One, Hwy 403,Hwy 401, Frank McKechnie CC, and all amenities, schedule Your showing today! (id:55499)
RE/MAX West Realty Inc.
5014 Rundle Court
Mississauga (East Credit), Ontario
Welcome To 5014 Rundle Court I The Prestigious Community Of East Credit. This Home Is Situated On A Huge Pie Shaped Lot In A Family Friendly Neighbourhood. This END UNIT FREEDHOLD Townhouse Comes Fully Upgraded Including A Finished Basement With A Separate Entrance. Upgrades Include, Quartz Countertops, Marble Backsplash, Soft Close Cabinets, Hardwood Floors, Stainless Steel Appliances, Pot Lights, Separate Laundry On The Main Floor And In The Basement And Much More! This Home Offers 3 Bedrooms And Four Bathrooms With Two Full Bathrooms On The 2nd Floor. The 2nd Floor Also Offers A Spacious Family Room Which Can Be Converted Into A 4th Bedroom. AAA+ Location Close To All Amenities Including University Of Toronto Mississauga, Credit Valley Hospital, Highways, Erin Mills Town Center, GO Stations, Biking Trails, The Best Schools And Much More! (id:55499)
Ipro Realty Ltd.
22 Tortoise Court
Brampton (Vales Of Castlemore), Ontario
Welcome to a rare opportunity to own a turn-key luxury estate home nestled on one of the most coveted, rarely available estate streets in the area where prestige meets privacy. Situated on a serene dead-end court and surrounded by multimillion-dollar homes, this extraordinary residence sits on a sprawling 2.1+ acre lot, offering both a move-in-ready dream and the potential to extend or build anew. Step inside and experience the epitome of upscale living with 4+1 spacious bedrooms and 8 luxurious bathrooms each bedroom boasting its own ensuite for unparalleled comfort and privacy. The chefs kitchen, at the core, is a culinary masterpiece, outfitted with high-end appliances and premium finishes, designed to inspire gourmet creations and unforgettable gatherings. The thoughtfully designed layout includes dual balconies on the second floor, offering tranquil views of the manicured grounds, and a straight chair lift for enhanced accessibility. The massive basement offers limitless possibilities with a large recreation area and a separate full nanny suite, ideal for multi-generational living or guest accommodations. The exterior is equally impressive: a 20-car driveway and 3-car garage provide unmatched parking, no septic tank a rarity in estate homes adds further convenience and peace of mind. This is more than just a home its a legacy property in a location where homes rarely come to market. Whether you desire to settle into its current elegance or extend and customize, the possibilities are as grand as the estate itself. Don't miss your chance to own this extraordinary residence - where luxury, space, and location converge. (id:55499)
RE/MAX Gold Realty Inc.
3299 Etude Drive
Mississauga (Malton), Ontario
Welcome to Upgraded Spacious Detached Bungalow : Upstairs 4 Bedroom, 1.5 Washrooms. The New (2025) Updated Kitchen Boasts Quartz Countertops, Huge Patio Deck W/New Roof ('25) at Prime Location on Wide Premium 50x125 ft. lot! Welcome to this S/E Facing Spacious Full of Natural Light Detached Home: Featuring on Main Floor- 4 Good Sized Bedrooms, Upgraded Washrooms, Brand New(2025) Modern Kitchen, New Floors, N/Paint, Roof, AC (2024). Good Income Potential From Basement for mortgage payment support: Basement with 2 Good sized Rooms, Lookout Windows, 2 Full Washrooms, 2 Sep Laundries, 200 Amps Electric Penal. Convenient Location: Minutes From HWYs, Go, French Immersion Schools , Community Centre, Shops And Big Box Stores. All Major Banks. Don't miss out on this opportunity to call this House Your New Home!! (id:55499)
Ipro Realty Ltd
7142 7 Highway
Halton Hills (Rural Halton Hills), Ontario
Welcome to this beautifully renovated bungalow, professionally updated from top to bottom with exceptional attention to detail. This home features an open-concept layout that seamlessly blends style and functionality, offering breathtaking views of the serene forest. Chefs Kitchen: Equipped with a large centre island, elegant quartz countertops, soft-close cabinets and drawers, pot lighting, and durable vinyl flooring. Enjoy lovely forest views while cooking and entertaining. Great Room: Cozy propane fireplace, stylish shiplap accent wall, brand-new oversized windows, and a charming barn door create a warm and inviting living space.Bedrooms: Featuring vinyl floors, new windows, and doors for comfort and energy efficiency. Designer Bathroom: A stunning 4-piece bathroom with modern finishes.Separate In-Law Suite:Private entrance leading to a fully equipped 2-bedroom suite.Kitchen with stainless steel appliances, including a dishwasher.Open-concept living area with vinyl flooring and pot lights.4-piece bathroom and two spacious bedrooms with double-door closets and large windows.Additional Upgrades and Features:Brand new furnace and air conditioning system.On-demand Bosch water heater.Superior insulation: R60 in attic, R20 in basement, and Safe & Sound floor insulation. All-new windows and exterior doors (2022).New roof, soffits, eavestroughs, and leaf guards (2022).200 Amp electrical service with all new wiring (2022).New garage door and opener (2022).Large backyard with ample space for play and a cozy fire pit area.This stunning bungalow is a must-see for anyone seeking a move-in ready home with modern upgrades and a versatile in-law suite. Dont miss the opportunity to own this exceptional property! (id:55499)
Ipro Realty Ltd.
17 Bolton Camp Way
Caledon (Bolton North), Ontario
Spectacular 4 Bed and 4 Bath Home With Walkout Basement Overlooking Conservation Area Pond. Huge Main Floor Layout with Private Double Door Foyer Entrance to Huge Living Room & Kitchen With Walkout to Extended Deck with Private South Views Overlooking Conservation Area Pond. Main Floor Laundry with Additional Storage & Garage Access from Main Floor. Spacious 2nd Floor Bedrooms with Huge Primary Bedroom w/4Pc Ensuite Bath & W/I Closet. Basement Rec Room With W/Out to Yard and Open Concept 2nd Basement Kitchen, 2nd Laundry & Basement Bedroom Area w/4Pc Ensuite. Tiered Decked Stairs That Descend The Side of House To Backyard from front of House. New Carpets on 2nd Floor & Freshly Painted Main & 2nd Floor. This Home Has it All! (id:55499)
Royal LePage Your Community Realty
7203 Triumph Lane
Mississauga (Lisgar), Ontario
Say Hello To Your Dream Home At 7203 Triumph Lane In Mississauga's Beloved Lisgar Community. This Stunning 3+1 Bed, 3 Bath Townhome Has Been Fully Renovated With Over $125,000 In Modern Upgrades And It Shows In Every Detail. From The Moment You Walk In, You're Greeted By An Open-Concept, 1531 Square Feet of Luxury Living Space. Designed With Custom Pot Light Layout Featuring Rich Engineered Hardwood Floors, Sleek Oak Stairs With Crisp White Risers, And Custom California Shutters That Fill The Space With Natural Light. Step Into A Kitchen Designed For Joyful Cooking And Memorable Gatherings - Featuring Custom Counters, Stylishly Tailored Cabinetry, High-End Appliances, And A Breakfast Area That Sets The Perfect Mood For Good Vibes And Great Meals. All The Bathrooms Have Been Thoughtfully and Entirely Renovated With An Artisan Touch. This Home Is Integrated Google Home Smart Technology Lets You Effortlessly Control Doors, Lights, And The Garage Adding Convenience And Peace Of Mind. The Finished Basement Offers Direct Garage Access And A Walkout To The Backyard Perfect For Summer BBQs, Or Cozy Evenings. The Extra Wide Garage Also Features Plenty Of Storage Space, Making Organization A Breeze. Nestled In A Quiet, Family-Friendly Neighborhood, You're Just Minutes From Top-Rated Schools, Scenic Parks, Transit, Shopping, And Major Highways. Best Of All? No Renovations Needed Just Pack Your Bags Move In And Enjoy. Whether You're A Young Family, A Couple Starting Out, Or A Professional Seeking Comfort And Style, This Home Truly Checks Every Box. Don't Wait, Come Fall In Love With 7203 Triumph Lane! Today. (id:55499)
Forest Hill Real Estate Inc.

