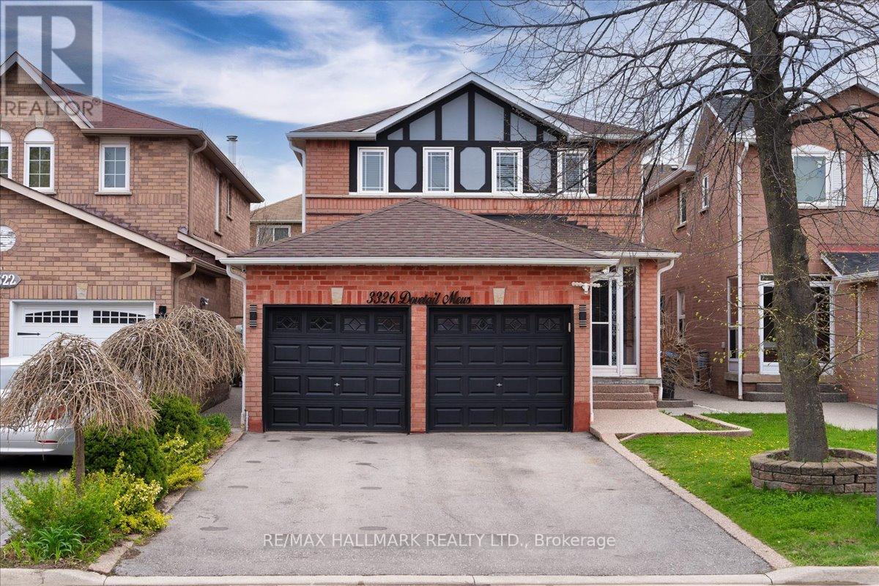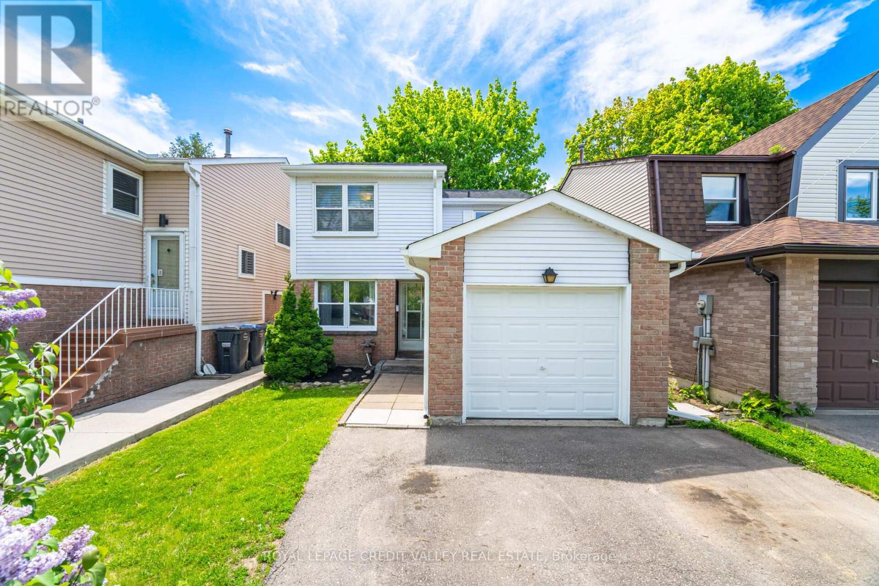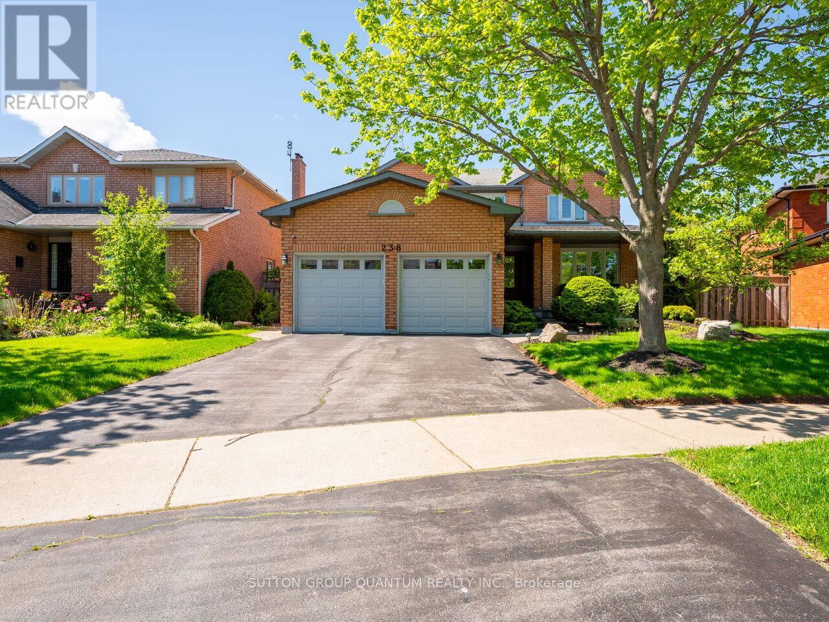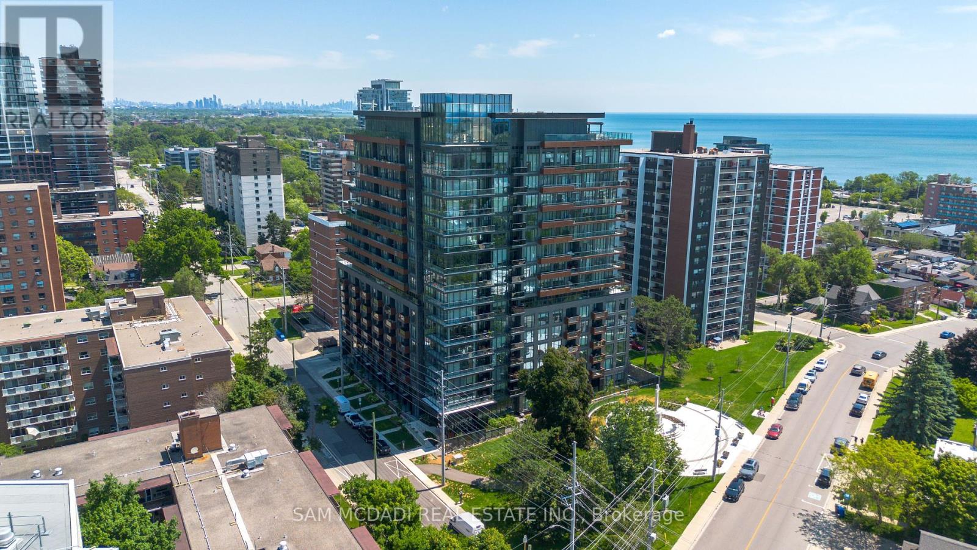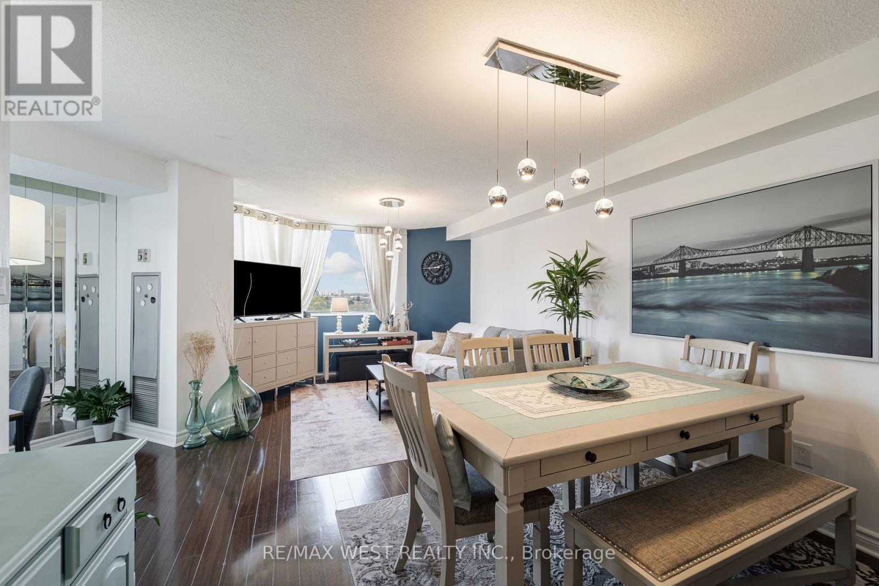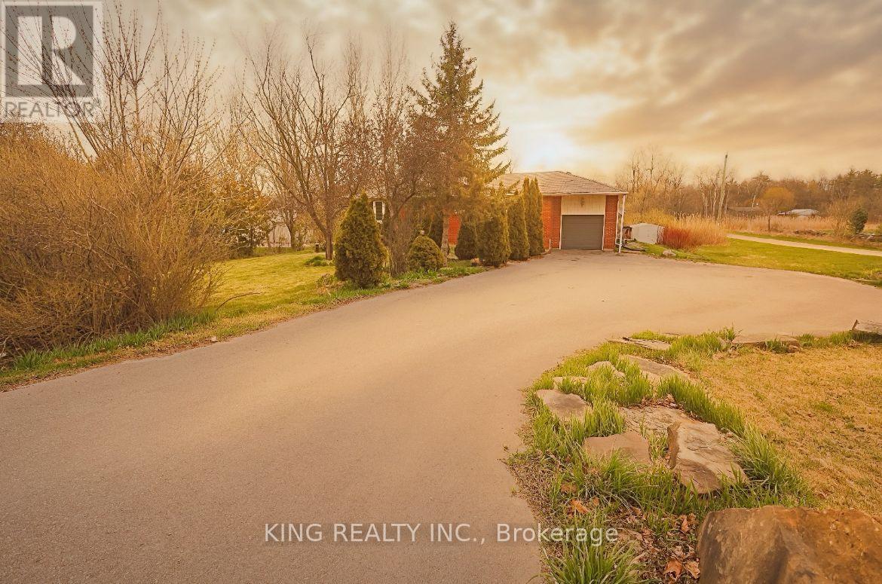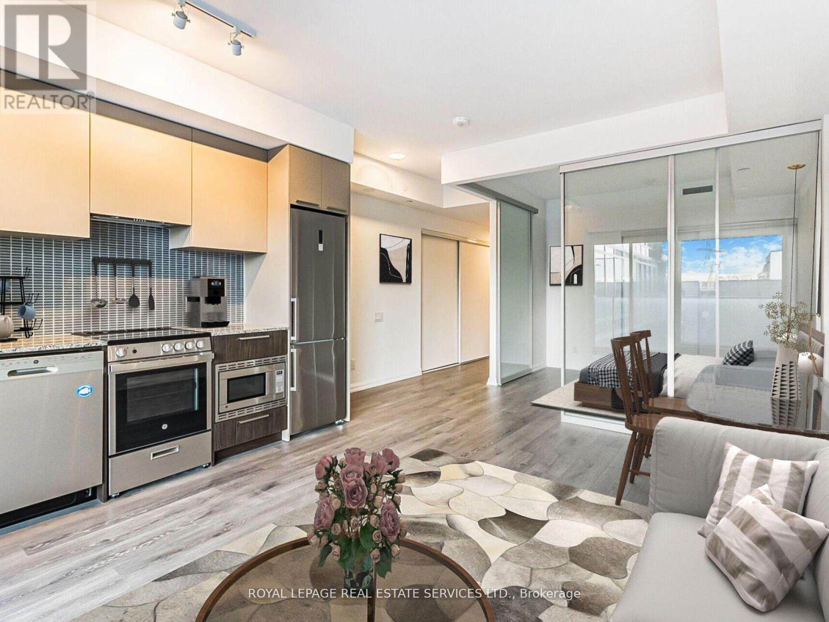1512 - 1100 Sheppard Avenue W
Toronto (York University Heights), Ontario
Don't miss out on this opportunity for a BRAND NEW, never lived in, 3 bedroom unit at WestLine Condos! The unit features large windows and built in appliances with lots of functional space. The building includes exceptional amenities including a Full Gym, Lounge with Bar, Co-Working Space, Children's Playroom, Pet Spa, Automated Parcel Room and a Rooftop Terrace with BBQ. Access to TTC is quick with a bus stop in front of your door. Sheppard West Station, Allen Road and the 401 are minutes away. Yorkdale Mall and York University is a short commute with any method of transport you choose. Sold with FULL Tarion Warranty. (id:55499)
Century 21 Atria Realty Inc.
201 - 1040 The Queensway Avenue
Toronto (Islington-City Centre West), Ontario
Stunning 2 Bedroom Condo with Indoor Parking & Locker Unbeatable Location! Vinyl flooring / Upgraded kitchen with granite countertops & premium stainless steel appliances. Custom built-in closets in both bedrooms. Three walkouts to a spacious, north-facing balcony overlooking a peaceful, tree-lined residential area, Indoor parking spot conveniently located close to the elevator ideal for grocery runs and everyday ease. Outstanding building amenities include: Fully equipped fitness center, Indoor lap/resistance pool & hot tub, Sauna and Party/meeting room. Prime location: In Front Of Cineplex Movie Theater, Literally Steps from Dining, Shopping And The Gardiner Expressway, bus stop to the subway at the corner of the street. Don't miss this opportunity to live in one of the most convenient and beautifully updated condos in the area! (id:55499)
United Realty Of Canada
3326 Dovetail Mews
Mississauga (Erin Mills), Ontario
The Epitome of Luxury Living in Mississauga! Discover unparalleled elegance and comfort in this fully renovated luxury residence, nestled in one of Mississauga's most sought-after neighborhoods. This exquisite home boasts 4 spacious bedrooms and 4 designer bathrooms, crafted with the highest quality finishes and meticulous attention to detail. Step into a custom, premium kitchen outfitted with top-of-the-line Bosch appliances, sleek cabinetry, and luxurious countertops; a true chefs dream. The home features engineered hardwood flooring throughout, enhancing both beauty and durability. Every inch of this home reflects premium craftsmanship, from the modern plumbing and electrical fixtures to the separate living and family rooms designed for both comfort and style. The fully finished basement apartment with a private separate entrance offers additional living space or potential rental income or family members, showcasing the same level of quality as the main home with premium finishes throughout. Dont miss your chance to own this rare gem that perfectly blends luxury, functionality, and sophistication. (id:55499)
RE/MAX Hallmark Realty Ltd.
345 - 570 Lolita Gardens
Mississauga (Mississauga Valleys), Ontario
Welcome to this beautifully updated south-facing 1 bedroom plus den unit, offering the perfect balance of comfort, style, and functionality. The well-designed floorplan features a modern kitchen with sleek quartz countertops, pantry, breakfast bar, glass tile backsplash, undercabinet lighting, touchless faucet and a convenient water filtration system. The open-concept living and dining rooms are bright and inviting, filled with natural sunlight and walks-out to a spacious private balcony with a gas BBQ hookup, great for the summer or year round barbecuing! The primary bedroom has a large walk-in closet and semi-ensuite access to the fully renovated main bath with new vanity, deep soaker tub, stylish gold-toned fixtures, and LED lighting for a spa-inspired experience. The den is a separate room and ideal for a home office or can potentially be used as an additional bedroom. This unit is equipped with ensuite laundry, one underground parking spot, and a storage locker. The building is well managed and offers great amenities, including a gym, party room, and a rooftop terrace. Situated in a quiet residential neighbourhood, the location offers quick and easy access to major highways (403, QEW, 401, 410 & 407), public transit, GO Train, shopping, schools, parks & trails (id:55499)
RE/MAX West Realty Inc.
76 Majestic Crescent
Brampton (Central Park), Ontario
Detached home located on Cul D Sac street backing onto Ravine. This home has received many upgrades recently; roof, eaves and soffits (Nov 2024), repaved driveway 2022, garage door 2023, new front door (May 2025), laminate flooring 2022. The eat-in kitchen has just been updated, new cupboards, countertops, stainless steels appliances (fridge, stove, dishwasher) April 2025. Freshly painted thru-out. Combined living room & dining room with w/o to deck. No neighbours behind just amazing feel of nature. Upstairs has large primary bedroom + 2 other good size bedrooms. Perfect starter for a growing family. Separate Side Entrance (id:55499)
Royal LePage Credit Valley Real Estate
238 Elderwood Trail
Oakville (Ro River Oaks), Ontario
Don't miss your chance to own this stunning River Oaks home at 238 Elderwood. Nestled on a quiet, family-friendly street, this home exudes impressive curb appeal. As you approach the front door, you are welcomed by professional landscaping, and the charming veranda provides a perfect spot for relaxing outdoors. Inside, the main floor offers a spacious layout with a large foyer, living room, dining room, den, family room, and kitchen. There is a balcony off the Breakfast area of the kitchen with a great view of the backyard and 16 Mile creek . Upstairs, you'll find hardwood floors throughout and two generously sized bedrooms. The primary bedroom features ample closet space, including a spectacular walk-in closet. The fourth bedroom has been converted but can easily be restored to its original use. The fully renovated walk-out basement boasts a bright bedroom, a large playroom, and a great room with a kitchenette and custom cabinetry. Step outside to the backyard oasis, complete with a hot tub, pergola, renovated pool with new landscaping, a slide, and more. This backyard is truly a standout feature of the home. Salt water pool, and fully renovated. (id:55499)
Sutton Group Quantum Realty Inc.
321 - 21 Park Street E
Mississauga (Port Credit), Ontario
Experience modern living in the prestigious Port Credit community with this beautifully designed 2-bedroom, 2-bathroom condo at TANU Condos. Featuring a spacious open-concept layout, 9-foot smooth ceilings, and wide plank laminate flooring, this freshly painted unit in neutral alabaster feels bright, fresh, and inviting. The south-facing balcony overlooks the backyard and courtyard, with natural light filling the space through floor-to-ceiling windows. The primary bedroom includes custom California Closets and a private ensuite, while the second bedroom has a full closet and direct balcony access, providing seamless indoor-outdoor flow. Ideally located steps from the Lake Ontario shoreline, waterfront trails, boutique shops, and top-rated restaurants, this condo also offers easy access to Port Credit Arena, Port Credit Library, and Memorial Park, which hosts city events year-round. The Port Credit GO Station is a short walk away for effortless access to downtown Toronto and surrounding cities. You will appreciate quick access to the QEW via Stavebank, bypassing Hurontario construction, with Highway 403 also nearby. Residents enjoy premium amenities, including a 24-hour concierge, a state-of-the-art fitness center, a yoga studio, a games room, a co-working space, and an outdoor terrace with BBQ stations, fire pits, and lounge seating. A pet spa adds extra convenience. Move-in ready and located in one of Mississauga's most sought-after neighbourhoods, this stunning condo is waiting for you! (id:55499)
Sam Mcdadi Real Estate Inc.
Sph2 - 1 Aberfoyle Crescent
Toronto (Islington-City Centre West), Ontario
Kingsway On-The-Park - one of the West End's most prestigious condominiums. SPH 2 provides spectacular & unobstructed views of Lake Ontario & Downtown. Indulge yourself in 2279 square feet of luxurious living space with 9 foot ceilings & a formal foyer. Wraparound windows surround your 450+ SF living & dining area. A gas fireplace enhances your versatile family/office/3rd bedroom. The updated kitchen offers stainless steel prestige appliances, a gourmet gas stove & cherrywood cabinetry. The breakfast area overlooks the lake from picture windows. The oversized master bedroom includes an updated bathroom with his & her sinks, marble counters, jacuzzi tub & a separate shower while two large picture windows provide breathtaking southerly views. The large (175 SF) second bedroom with its own ensuite bathroom is ideal for an additional family member or a live-in caregiver. For downsizers there are 2 storage areas in the suite and two owned lockers (A152 & B201) in the basement. Also included are two underground & parallel parking spots with their own electric vehicle charger. Superb Building Amenities Include: 24/7 Concierge, Video Surveillance, A Salt Water Indoor Pool & Sauna, An Extensive Woodworking Workshop, Private Tennis Courts, Underground Visitor Parking, Direct Subway & Shopping Mall Access including Sobeys Grocery, Service Ontario & Tim Hortons! (id:55499)
Royal LePage Real Estate Services Ltd.
1110 - 236 Albion Road
Toronto (Elms-Old Rexdale), Ontario
Experience the peace of a quiet location with fresh air, surrounded by lush greenery embracing the residential complex. Enjoy walking and biking trails, as well as a golf course along the scenic Humber River. The apartments are generously sized, with well-distributed rooms and expansive views. Lots of natural light. Building amenities include a sauna, swimming pool, playground, gym, and party room. Just 2 minutes from major highways, providing easy access in any direction. Reach Toronto's heart in just 15-20 minutes. Close to Weston Rd (401 exit), 3 min to Hwy 400, 5 min to Hwys 427 & 410. 5 Minutes from Costco, Superstore, Aigoo, No Frills, Food Basics, Walmart, SkyBlue, and Fresh Value. Shopping Malls: Yorkdale, Vaughan Mills, and others just 5-10 minutes away. Public Transportation at Your Doorstep. Quick Airport Access. Ensuite Laundry, Central A/C & Huge Balcony! Lots of Visitor Parking Rare find! (id:55499)
RE/MAX West Realty Inc.
8387 Guelph Line
Milton, Ontario
Beautiful Bungalow Nestled in the Scenic Landscape of Campbellville on a Spacious 0.73-Acre Lot This thoughtfully designed home boasts a functional layout and numerous upgrades throughout. High-end finishes include granite countertops, sliding barn doors, premium tile work, modern light fixtures, hardwood and laminate flooring, upgraded bathrooms, and a custom dressing room with a built-in closet organizer. Additional highlights feature a fully finished basement, a versatile den that could serve as a third bedroom, an outdoor firepit, a pond prepped for lighting and a waterfall, and a partially finished garage perfect for a workshop or additional living space. There's also ample parking to accommodate multiple vehicles. Enjoy peaceful living just minutes from Highway 401, as well as nearby grocery stores, restaurants, cafés, LCBO, and schools. Surrounded by multimillion dollar properties, this home offers excellent potential as a future building lot for your dream estate. (id:55499)
King Realty Inc.
323 - 4208 Dundas Street W
Toronto (Edenbridge-Humber Valley), Ontario
Located in the Heart of the Kingsway - This One Bedroom Plus Den with approx 654 sq ft offers Open Concept Floorplan. Wide Plank Flooring Thru Out. High Ceilings and Floor to Ceiling Window to Offer Lots of Natural Light. Oversized Private Balcony (No Neighbors along East Side). Kitchen Features All Stainless Steel Appliances with Built In Wall Oven/Cooktop and Stone Countertop. Primary Bedroom has Large Double Closet and Glass Doors. Den Can be used as Office or 2nd Bedroom. Ensuite Laundry With Stackable Washer and Dryer. One Parking Spot and One Locker Included. Awesome Amenities Include -Fitness Centre, Multi Purpose Lounge w/Bar, Formal Dining Area & Terrace, Outdoor BBQ Station w/Dining Tables, 24 Hour Concierge/Security & Visitor Parking - Step out to Humber Rivers Trails, Grocery Store, Coffee Shops, Kingsway Mills Shopping Centre, Public Transit. Minutes to Downtown and Major Highways. Video Walk Thru and Floor Plan Available - Offers Welcome Anytime. Seller is prepared to pay 2 months of maintenance fee for potential buyer. (id:55499)
Royal LePage Real Estate Services Ltd.
1006 - 8010 Derry Road
Milton (Co Coates), Ontario
Welcome to Connect Condos in the heart of Milton! This modern, never-lived-in 1-bedroom + den, 2-bath unit offers stunning 10th-floor west-facing views of the Escarpment from a private 50 sq.ft. balcony. Thoughtfully designed, featuring an open-concept living and dining area plus a bright eat-in kitchen boasting quartz countertops, stainless steel appliances, and soft-close cabinetry with under-cabinet lighting. Enjoy the convenience of in-suite laundry, a convenient den with upgraded lighting, and carpet-free flooring throughout. The bedroom includes an ensuite with an upgraded standing shower, pot lighting, and medicine cabinet. Located just steps from parks, schools, and everyday amenities, with quick access to the 401/407 and GO Station perfect for commuters. These buildings offer top-tier amenities including a swimming pool, pet spa, guest suites, Wi-Fi lounge, and so much more, all within a vibrant community near Mill Pond, Conservation Areas, and the Milton Farmers' Market. One underground parking spot and locker are included in this fabulous unit! (id:55499)
Royal LePage Meadowtowne Realty



