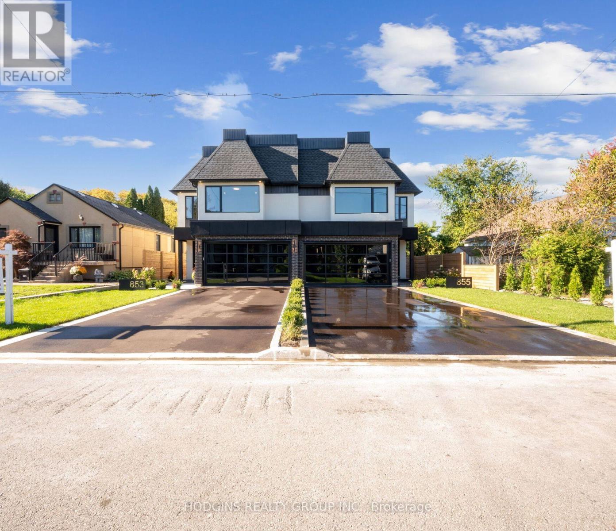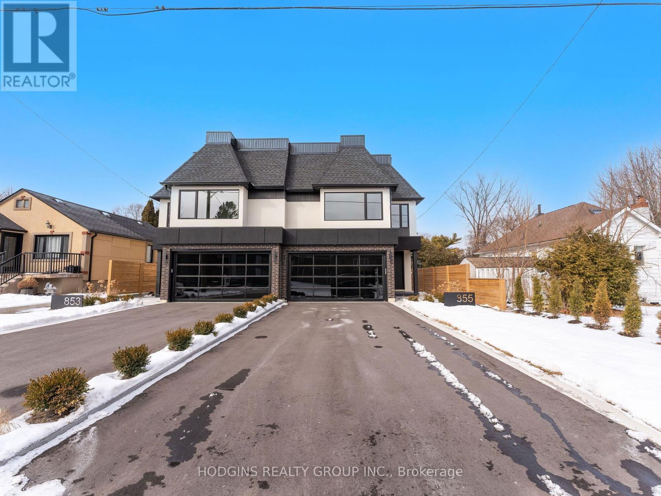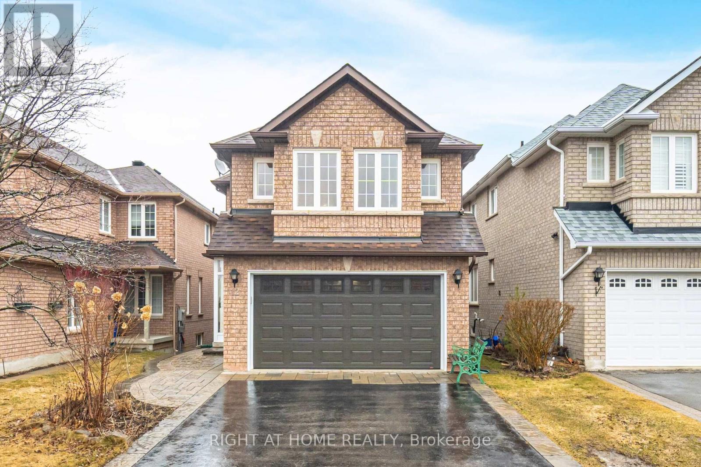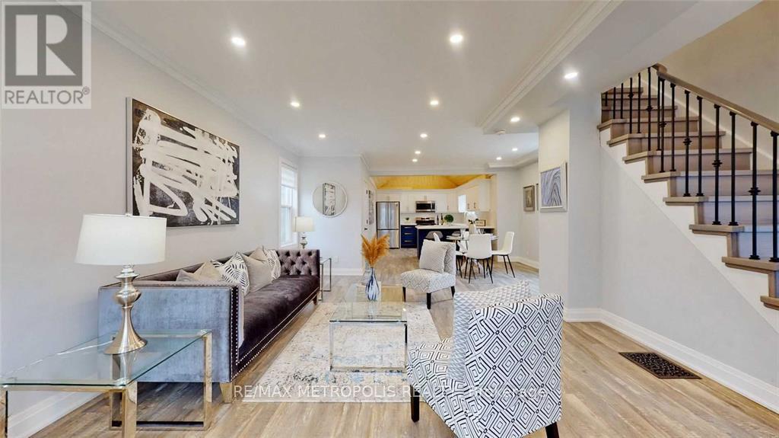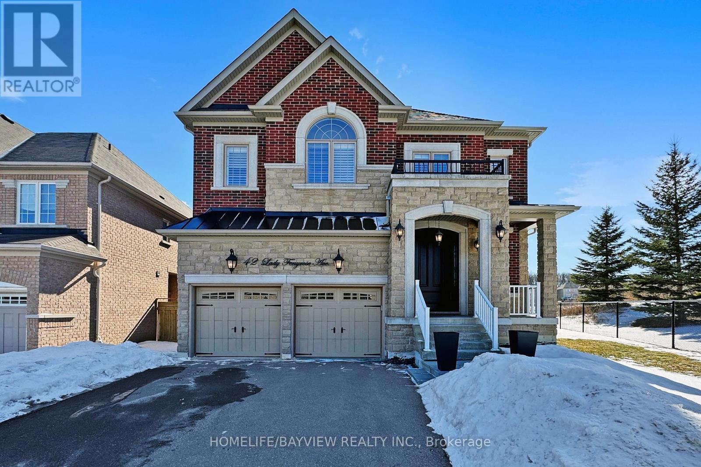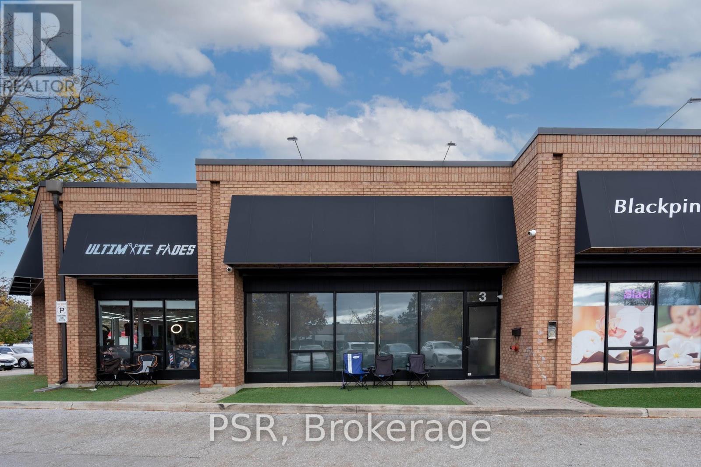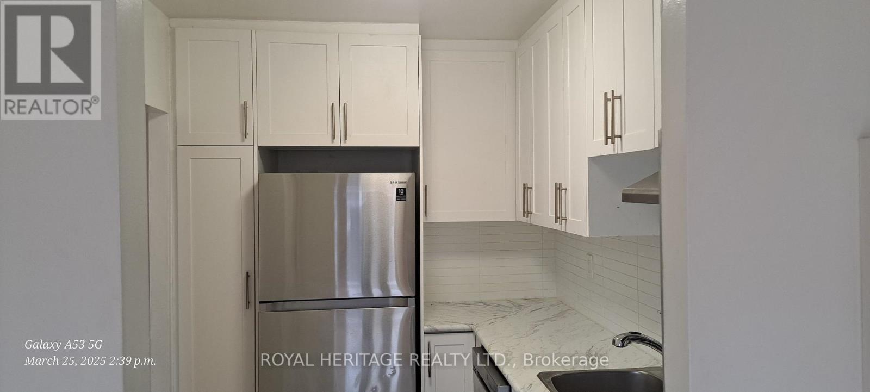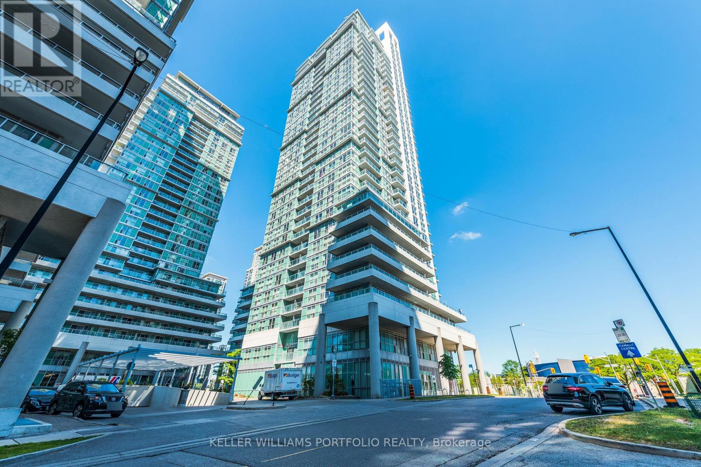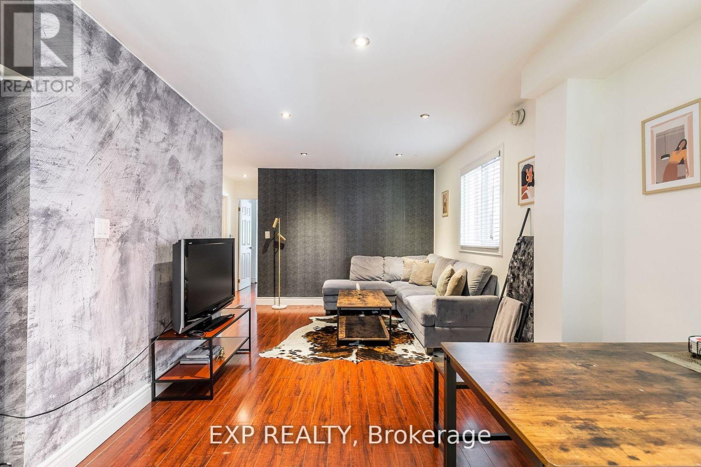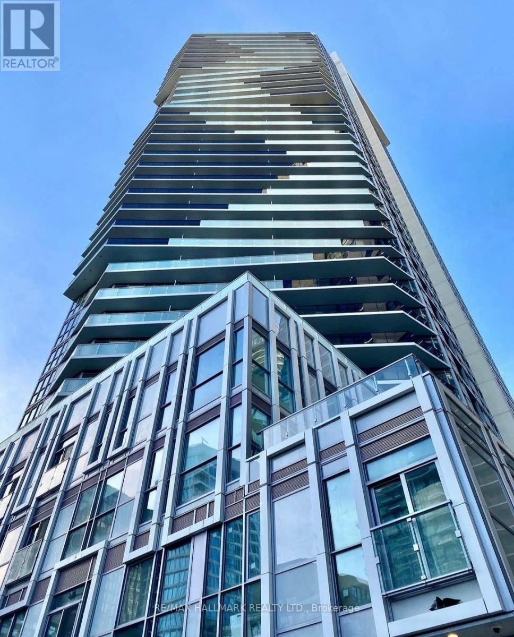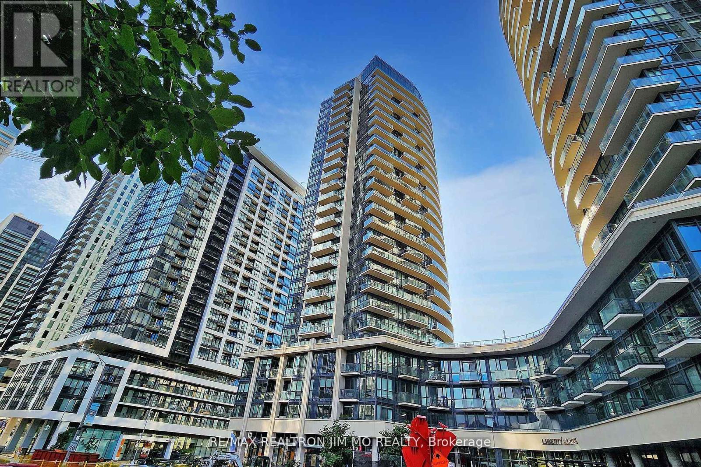853 Tenth Street
Mississauga (Lakeview), Ontario
Welcome to your Modern Oasis in the Heart of Lakeview! This exquisite semi-detached home blends contemporary elegance with thoughtful design, offering the perfect mix of luxury and comfort. Enjoy the rare advantage of a spacious double-car garage! Nestled in the sought-after Lakeview community, this custom-built gem is ideal for modern families. Situated on a child-friendly cul-de-sac within an excellent school district, it offers convenient access to the QEW, a short nature trail to Cawthra Park, and just a 20-minute drive to downtown Toronto. The inviting main floor features a Dream Kitchen with top-of-the-line JennAir appliances and a spacious pantry, perfect for both cozy family meals and lively gatherings. Upstairs, you'll find three bedrooms, each with its own private ensuite for ultimate privacy and comfort. The luxurious primary suite on the top level offers a private balcony- a serene outdoor haven. With a walk-in custom closet, and a spa-like ensuite featuring a soaking tub, rain shower, and dual vanities , relaxation is guaranteed. The partially finished basement provides a unique opportunity to customize the space to your needs. With a private entrance , walk-up, and rough-in plumbing, it is perfect for an in-law suite, home office , gym or a potential income suite, the possibilities are endless. Welcome home! **Taxes to be assessed** (id:55499)
Hodgins Realty Group Inc.
855 Tenth Street
Mississauga (Lakeview), Ontario
Luxury Living in Lakeview - A Modern Masterpiece! Welcome to this stunning custom-built semi-detached home , where sophisticated design meets everyday comfort in the heart of highly sought-after Lakeview! With a rare double-car garage and an impeccable layout , this home is designed for modern living at its finest. Nestled on a quiet cul-de-sac in an excellent school district, this home offers seamless access to the QEW , a short stroll to Cawthra Park, and is just 20 minutes from downtown Toronto- the perfect blend of tranquility and convenience. Step inside to an open-concept main floor that exudes elegance and functionality. The chef-inspired kitchen is a true showstopper, featuring top-of-the-line JennAir appliances, a spacious pantry, and a sleek, modern design- ideal for gourmet cooking, casual family meals, and a lively gathering. On the second level, you'll find three spacious bedrooms, each with its own private ensuite , ensuring ultimate privacy and comfort for family and guests alike. The luxurious primary suite takes over the top floor, offering a private balcony, a custom walk-in closet, and a spa-like ensuite, complete with a soaking tub , rain shower, and dual vanities- your personal retreat awaits! The partially finished basement unlocks endless potential, featuring a separate entrance , walk up access, and rough in plumbing- ideal for an inlaw suite , home office , abd gym , or income generating rental .This exceptional home offers style, space and versatility in a wonderful neighborhood. Don't miss this rare opportunity! ** Taxes to be assessed (id:55499)
Hodgins Realty Group Inc.
1001 - 14 David Eyer Road
Richmond Hill, Ontario
Welcome to an exquisite contemporary residence. Perfectly positioned at Bayview and Elgin Mills, this sophisticated corner stacked townhome epitomizes modern elegance and urban convenience. Spanning 1,356 sq. ft., its open-concept design offers an expansive and refined living space, illuminated by breathtaking floor-to-ceiling windows that bathe the interiors in natural light. Enjoy effortless access to top-rated schools, premier shopping, major highways, and the GO station. Luxurious finishes throughout elevate the experience. Parking and locker included. See the attached schedule for details. (id:55499)
Spectrum Realty Services Inc.
12 Woodhaven Crescent
Richmond Hill (Oak Ridges), Ontario
Stunning Detached Home in a Peaceful Richmond Hill CommunityWelcome to 12 Woodhaven Crescent, a beautifully designed detached home nestled in a quiet and family-friendly neighborhood of Richmond Hill. This elegant residence boasts a spacious and functional layout with three bedrooms plus a potential fourth bedroom on the second floor, ideal for growing families, guests, or a home office.Elegant Design & Open Concept LivingStep into the grand foyer with soaring 16-foot ceilings, setting the tone for the bright and airy main floor. Gorgeous hardwood flooring spans both the main and second levels, enhancing the warmth and sophistication of this home.Modern Kitchen & Seamless Indoor-Outdoor LivingThe modern kitchen and breakfast area flow effortlessly into the backyard, offering the perfect setting for entertaining or unwinding in your low-maintenance, fenced backyard with flagstone patio.Fully Finished Walk-Up Basement with Private Entrance.A separate walk-up entrance leads to a beautifully finished basement suite featuring a kitchenette, full bathroom, and spacious living area, perfect for extended family.Ample Parking & Convenience* No sidewalk. Garage fits two medium-sized cars, plus four additional driveway spaces* Main floor laundry room for added convenience* Three full bathrooms plus a powder room on the main floorTranquil & Family-Friendly LocationSituated on a peaceful crescent, this home offers the perfect blend of serenity and convenience. Enjoy being just minutes away from top-rated schools, lush parks, shopping, dining, and recreational facilities.Perfect for Commuters Quick access to Highways 404 and 407, and nearby GO stations provide seamless travel to Toronto and beyond.Your Dream Home Awaits! Dont miss this rare opportunity to own a stunning home in one of Richmond Hills most desirable neighborhoods. Schedule your private viewing today. (id:55499)
Right At Home Realty
23 Iona Crescent
Vaughan (Elder Mills), Ontario
Beautifully Crafted Home in a Highly Desirable Neighbourhood! Professionally landscaped with an interlock driveway and walkway, featuring stone steps leading to the front door. The grand foyer showcases a curved staircase with striking wrought iron pickets. The thoughtfully designed kitchen includes granite countertops, a centre island with a built-in wine rack, elegant maple wood cabinetry, a canopy hood, built-in pantry, and garden doors opening to the patio, renovated bathrooms, and detailed crown mouldings complete this exceptional home. The Basement includes a bedroom with a separate kitchen, and washroom ideal for extended family living! (id:55499)
RE/MAX Millennium Real Estate
89 Victoria Street
Aurora (Aurora Village), Ontario
Open house: Sat Mar 22 & Sun Mar 23 from 2-4 pm. Attention investors, first time buyers, business owners, developers! Welcome to this cozy turnkey 2 bed 2 bath home in the desirable and sought after Downtown Aurora! Property can also be zoned for a professional office or daycare. Steps to shopping, GO station, town park, and the new 32,000 sq ft cultural facility, outdoor public square with Amphitheatre. Metal roof with lifetime warranty, furnace, A/C & HWT owned (2020), windows & blinds (2021). Upgraded electrical and plumbing (2022), new kitchen with vaulted ceiling. (id:55499)
RE/MAX Metropolis Realty
89 Victoria Street
Aurora (Aurora Village), Ontario
Attention investors, first time buyers, business owners, developers! Welcome to this cozy turnkey 2 bed 2 bath home in the desirable and sought after Downtown Aurora! Property can also be zoned for a professional office or daycare. Steps to shopping, GO station, town park, and the new 32,000 sq ft cultural facility, outdoor public square with Amphitheatre. Metal roof with lifetime warranty, furnace, A/C & HWT owned (2020), windows & blinds (2021). Upgraded electrical and plumbing (2022), new kitchen with vaulted ceiling. (id:55499)
RE/MAX Metropolis Realty
42 Lady Fenyrose Avenue
Vaughan (Patterson), Ontario
Stunning Luxury Home By Fernbrook Homes Nested in The Heard of Upper Thornhill Estate on A Premium Lot. This Magnificent 5 - Bedroom Home Offers Elegance And Sophistication At Every Turn! Surrounded By Scenic Nature Trail And Parks. This Estate Boasts Extended Ceilings Heights Throughout: 10 Ft.on The Main Floor, And 9Ft. on The Second and Basement Floors. Exquisitely Upgraded With Custom Solid WoodFront Door, Gorgeous Tile And Engineered Hand Scraped Hardwood Floors, Crown Mouldings, And Pot lights. Gourmet Custom Kitchen Features Granite Countertops, Designer Backsplash, Large Island, Gas Fireplace with Upgraded Mantel. Main Floor Office with French Doors Perfect for Work - From - Home! Luxurious Bathrooms With Custom Cabinets, Granite and Quartz Countertops, Separate Entrance toThe Basement for Future Potential! A Perfect Blend of Sophistication and Functionality in Coveted Upper Thornhill Estate. Don't Miss Out On This Dream Home. (id:55499)
Homelife/bayview Realty Inc.
3 - 190 Marycroft Avenue
Vaughan (Pine Valley Business Park), Ontario
Introducing A Versatile Commercial Unit Ideal For Small Businesses! Enjoy The Bright, Open-Concept Space With A West-Facing View, Perfect For Natural Light Lovers. Zoned As EM1, It Accommodates Various Uses, From Service-Oriented Ventures To Commercial Offices. Affordable And Spacious, It's Tailored For Startups Or Expanding Enterprises. Currently Configured As Offices With Small Meeting Rooms And A Welcoming Reception Area, It Offers Flexibility To Suit Your Needs. Seize This Opportunity For Your Business To Thrive In A Dynamic Environment! **EXTRAS** PLUS - Square Footage of the Mezzanine (300 SQ FT APPROX) (id:55499)
Psr
804 - 350 Red Maple Road
Richmond Hill (Langstaff), Ontario
Luxury 1 Bedroom and 1 Bath condo in prime location close to all amenities, Kitchen with breakfast bar counter.open view 8th floor almost 600 Sqft biggest one bedroom unit. School, hospital , medical centre shopping centre, city's bus and public transportation, closed to Go train subway line planned to come to Yonge and highway 7.closed to Hillcrest mall. Easy access to High Way 404. Direct bus to finch subway for easy commut to downtown Toronto. New floor, New paint, new appliances. **EXTRAS** S.S. Fridge Stove, B/I Dishwasher, Washer, Dryer, Luxurious amenities included Indoor Pool, Tennis Court, Garden, Rec Room, Fitness Club, Sauna, Theater, 24Hrs Security with gate House.Exersise Room, Party / Meeting Room, Tennis Court. (id:55499)
Homelife/bayview Realty Inc.
101 - 945 Simcoe Street N
Oshawa (Centennial), Ontario
Welcome Home To This Sparkling 2 Bedroom 1 Bath. Move-In Ready. Enjoy a Newly Renovated Kitchen & 4 piece Bath, Freshly Painted Throughout, a Large Living Space, Dining Area, and Good Sized Bedrooms. Coin Laundry On Location, And Surface Parking Spot if desired. The outdoor space is private and large. This Well Maintained Building Is Located Close To All Amenities & Public Transit. Highly Sought After Area In Oshawa. Shows A+++ Extras: Stainless Steel- Fridge, Stove, Dishwasher. (id:55499)
Royal Heritage Realty Ltd.
602 - 45 Baseball Place
Toronto (South Riverdale), Ontario
Functional Modern Elegance At 45 Baseball Place. Beautiful & Bright 2 Bedroom 2 Bathroom Corner Unit. Floor To Ceiling Windows Offers Radiating Natural Light In Every Room. Upgraded Kitchen For Those Who Love to Cook And The Best Layout For Entertaining Too. Over 700 Square Feet, Custom Remote Blinds. Generous Balcony With Unobstructed View Of Toronto's Skyline. Baseball Community Boast Amazing Amenities To Fulfill Your Lifestyle, Roof Top Cabanas, Infinity Pool, BBQ Patio, Party Room and An Exercise Room That Will Impress Any Fitness Expectation. Book Your Showing Today. Just Steps to Cafe, TTC, Brew Pubs, Restaurants, Shopping, Green Space and DVP (id:55499)
Real Estate Homeward
Main A - 20 Florence Drive
Whitby (Taunton North), Ontario
Location! Location!! Welcome To 20 Florence Dr House In Whitby. Furnished New Unit, Separate Laundry, No Sidewalk Driveway. Large Family Room With Double Balcony, 3 Full Washrooms, Main Floor Laundry, Lots Of Sunlight. Very Close To Bus Stop, One Bus To Durham University, Shopping Centres, Walmart, Banks, And Much More. A Quiet Neighbourhood. Close To Hwy 407 And Hwy 401. 60% Utilities Need To Be Paid By Tenants. (id:55499)
Homelife/future Realty Inc.
36 Danielle Moore Circle
Toronto (Bendale), Ontario
Welcome to this brand new stunning, fully upgraded, three-story freehold townhouse, bathed in natural light and designed for modern luxury living. This bright and spacious home features 4 bedrooms and 4 washrooms, with two entrances for added convenience. Boasting 9 high smooth ceilings and approximately 2,000 sq ft of living space(excluding the basement), this home offers ample room for comfort and style. The gorgeous modern white kitchen is a chefs dream, complete with ample cabinetry, stainless steel appliances, quartz countertops, and a spacious walk-in pantryperfect for storage and organization. The open-concept family and living rooms are flooded with natural light, thanks to large windows, and feature a walk-out to a huge private terrace, ideal for relaxing or entertaining. Retreat to the primary bedrooms elegant en-suite bathroom with a framed glass standing shower, offering a spa-like experience. The upgraded basement includes an enlarged window, adding brightness and functionality to the space. Located in a prime, ultra-convenient neighborhood, this home puts everything at your doorstep: Steps from TTC stops with 24/7 bus access and multiple routes within minutes. One direct bus to the University of Torontoperfect for students or faculty. Quick access to Highway 401 for effortless commuting. Minutes to Scarborough Town Centre for shopping, dining, and entertainment. Walking distance to schools, parks, and places of worship. 5 mins to Kennedy/Scarborough Subway & GO Station, with upcoming Sheppard & Eglinton LRTs. 20 mins to downtown Torontoclose to all amenities, attractions, and major employment hubs. Dont miss this rare opportunity to live in a luxurious, well-connected home in one of Scarboroughs most desirable areas! (id:55499)
Eastide Realty
505 - 3121 Sheppard Avenue E
Toronto (Tam O'shanter-Sullivan), Ontario
Welcome to Wish Condos in the family-friendly Scarborough neighborhood at Sheppard & Pharmacy. Spacious 2-Bedroom Suite with 9' ceilings and laminate flooring throughout. This split 2-bedroom design allows for privacy and comfort, with ample sunlight and south view of downtown and CN Tower, overlooking trees and a quiet park. Stainless-steel appliances are included with upgraded rangehood perfect for home-cooking. Primary bedroom also facing south view of the greens and park, with lots of sunlight throughout the day, with 3 pc ensuite bathroom and a large closet. Second bedroom is a legal bedroom size with tall glass sliders and closet, can be used as nursery, office as well. Extra large balcony facing south view of the park and greens, perfect for sun-tanning and enjoying fresh air outdoor while at home. Upgraded blinds are included, with ensuite laundry, 1 parking spot, and a large locker on the same floor for easy access. Located right on Sheppard with the 24-hour TTC bus that takes to anywhere, and connecting to Don Mills station, or to Yonge station, and minutes to highway 401, 404, and 407. Fairview Mall is minutes drive, and other cafe and grocery shopping, dining, schools, parks, are just minutes away. Amenities Include 24 hour concierge, Fitness Room, Party Room & Dining Area, Outdoor Terrace with BBQ, Game Rooms, etc. Well-maintained unit by first owner, freshly-painted and profesionally-cleaned. Move-in now! (id:55499)
Sotheby's International Realty Canada
806 - 70 Town Centre Court
Toronto (Bendale), Ontario
Beautiful Unit With A Great South West Exposure. Kitchen Has Ceramic Floor. Large Bedroom With Ample Closet Space. Large 4Pcs Ensuite And Laundry Room With Closet. Good Sized Den/Office Area/Eat -In Kitchen. Unit Has A Fair Size Storage/Closet. (id:55499)
Keller Williams Portfolio Realty
Main - 903.5 Bathurst Street
Toronto (Annex), Ontario
Location, location! Indulge in the sophistication of downtown Toronto living with this newly renovated, fully furnished executive rental in the heart of the Annex. Offering a seamless blend of luxury and convenience, this prime, main-level unit features all-inclusive utilities and high-speed internet. Enjoy your own private entrance and relish in the proximity to Bathurst Subway Station just steps away, with grocery stores only a five-minute stroll from your door. Embrace an elevated lifestyle, steps from vibrant entertainment and shopping, with all the perks of condo-style living, minus the hassles. Your urban oasis awaits! (id:55499)
Exp Realty
3105 - 42 Charles Street E
Toronto (Church-Yonge Corridor), Ontario
Bright & Spacious One Bedroom Luxury Condo Unit * Large Window In The Bedroom * Unobstructed, Breathtaking West Views * Yonge & Bloor At Your Doorstep * Close To Best Shopping, Dining, University Of Toronto, State-Of-The-Art Amenities: Fully Equipped Gym * Rooftop Lounge & Outdoor Infinity Pool (id:55499)
Royal LePage Your Community Realty
2803 - 77 Mutual Street
Toronto (Church-Yonge Corridor), Ontario
Very Well Kept & Excellent 1-Bedroom Max Condo Unit Right In The Heart Of Downtown Toronto With Amazing Unabstracted City View. Open Concept Layout With Access To Private Balcony. Steps Away From Dundas Square, Eaton Centre, Toronto Metropolitan University, Queen/ Dundas Subway. George Brown College, University ofToronto, St. Michaels Hospital, and much more. Amenities Including Party Room, Yoga Studio, Fitness Center, Business Lounge, Study Lounge, Tv & Fireplace Lounge, Outdoor Terrace, And Underground Visitor Parking. (id:55499)
RE/MAX Hallmark Realty Ltd.
4013 - 386 Yonge Street
Toronto (Bay Street Corridor), Ontario
Partial Furnished Luxury Aura Condo, At College Park, In The Heart Of Toronto. Beautiful 1+Den With Panoramic Unobstructed Lake View. 9 Feet Ceiling. Spacious And Sunny Well Maintained Unit. Approx. 696 Sq. Ft. Open Concept, Floor To Ceiling Windows, Granite Counter Top, Back Splashes. S/S Appliances. Laminate Floor Throughout. Access To Underground Shopping And Subway. World Class Gym Memberships. (id:55499)
Century 21 Leading Edge Realty Inc.
2406 - 49 East Liberty Street
Toronto (Niagara), Ontario
Stunning Bright & Spacious One Bedroom Unit Located At Liberty Central Phase ll. Efficiently Layout Condo Features. High Ceilings, Floor TO Ceiling Windows & Laminate Flooring Throughout. Modern Design Kitchen w/Open Concept & S/S Appliances. Large Balcony w/Unobstructed South West Views Of Lake Ontario. Excellent Location At Heart Of Liberty Village. Walking To Parks, Restaurants, Grocery Stores, King St, Fort York/Bathurst And Entertainment District On Lakefront, Steps To Public Transit & Much More! (id:55499)
RE/MAX Realtron Jim Mo Realty
1915 - 25 Greenview Avenue
Toronto (Newtonbrook West), Ontario
Presenting a premium 1-bedroom + den suite on a high floor at Meridian II Condo , offering unobstructed west-facing views of the city skyline. This highly sought-after layout features an open-concept living and dining area, a modern kitchen with granite countertops, and a versatile den that can serve as a second bedroom or home office. The spacious primary bedroom includes a walk-in closet for ample storage. Residents enjoy luxurious amenities such as an indoor pool, sauna, fitness center, virtual golf, billiard room, and 24-hour concierge service. Conveniently located steps from Finch Subway Station, GO Bus Station, and Viva transit, with 24-hour shopping, diverse dining options, and vibrant nightlife nearby. Experience the best of urban living in this exceptional suite (id:55499)
RE/MAX Realtron Jim Mo Realty
1815 - 8 Hillcrest Avenue
Toronto (Willowdale East), Ontario
Enjoy A Bright 2+1 Bedroom South East Corner Unit + Large Windows Bright Den With A Balcony As The 3rd Bedroom. With a Parking In The Heart Of North York! Direct Access To Underground Subway, Empress Walk Mall, Cineplex, LCBO, Loblaws, Restaurants, And More. 1 Car Parking And 1 Locker. (id:55499)
RE/MAX Realtron Jim Mo Realty
1501 - 50 Charles Street E
Toronto (Church-Yonge Corridor), Ontario
Luxury Condo Living At Yonge And Bloor. Gorgeous And Spacious In Immaculate Condition Freshly Painted 1Br+Den Unit. Rarely Found Den With Large Windows And Sliding Door Can Be Used As A 2nd Bedroom. 9" Ceiling, Lots Of Cabinet Space For Storage. Steps To Yonge & Bloor Subway, Shopping, U Of T. Soaring 20Ft Lobby, State Of The Art Amenities Floor Including Fully Equipped Gym, Rooftop Lounge, Gym, Outdoor Pool, Outdoor Bbq, Guest Suites, Spa, Lobby Furnished By Hermes. (id:55499)
Royal Team Realty Inc.

