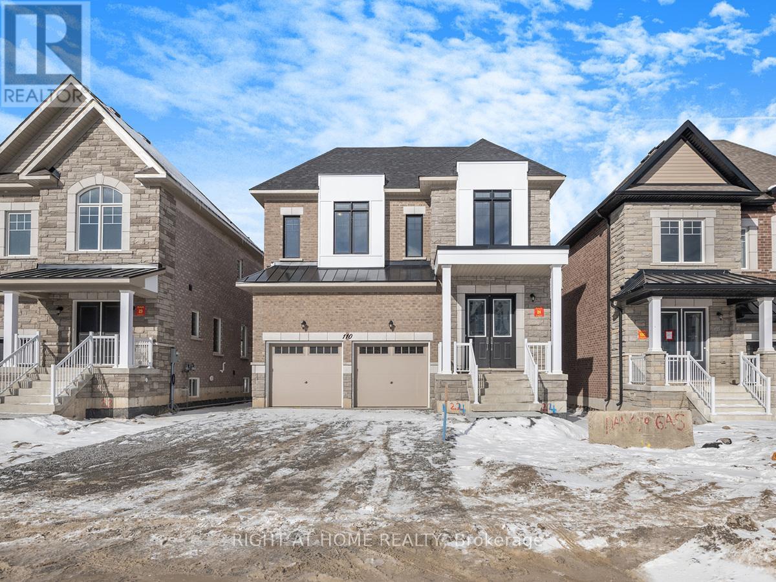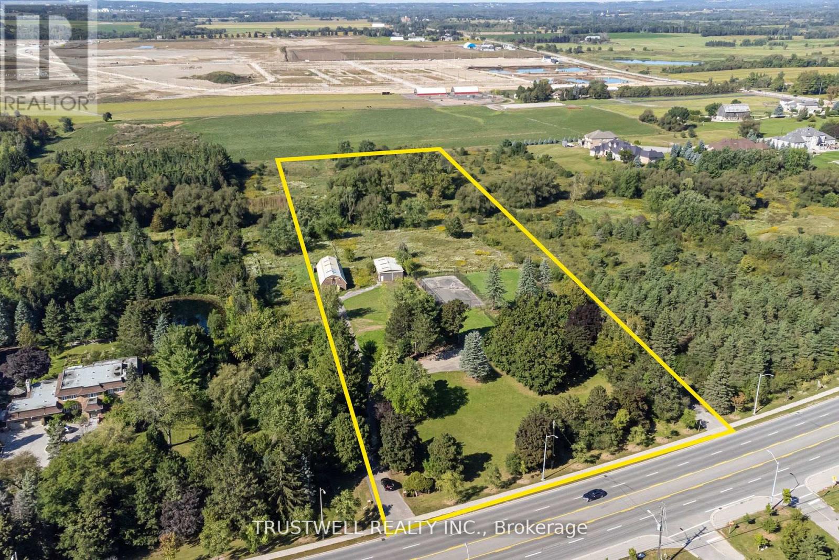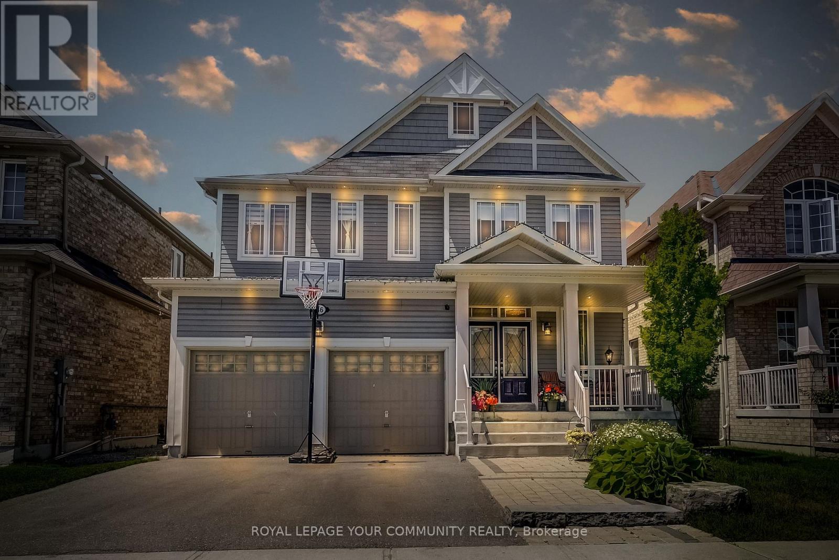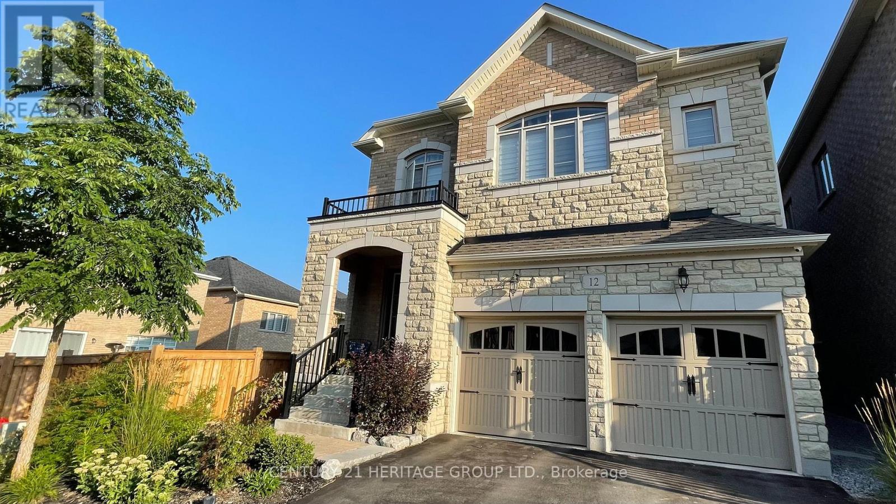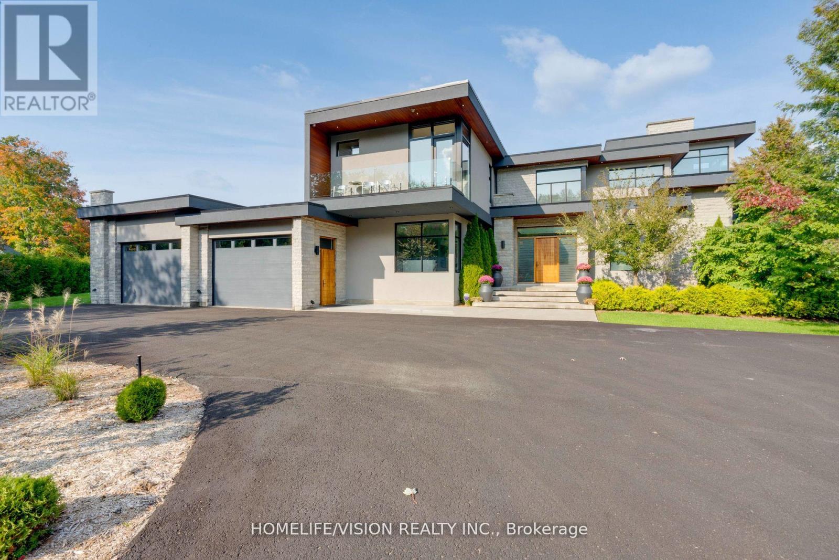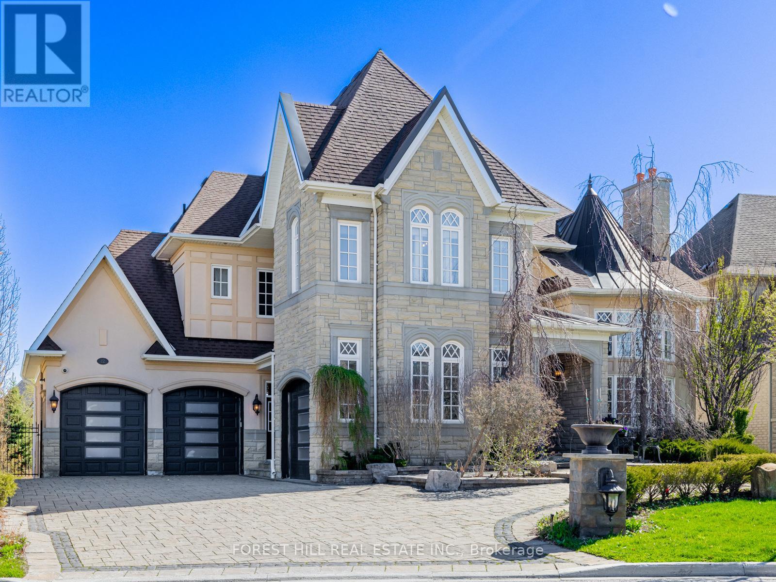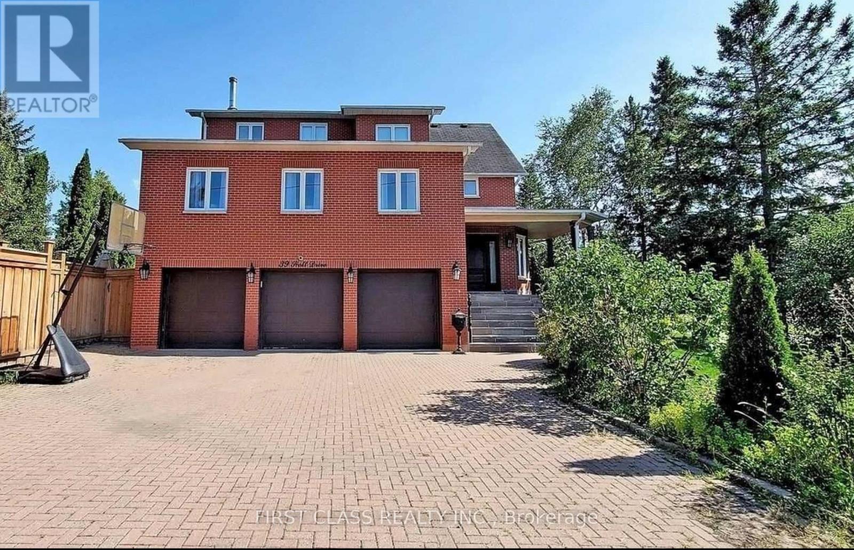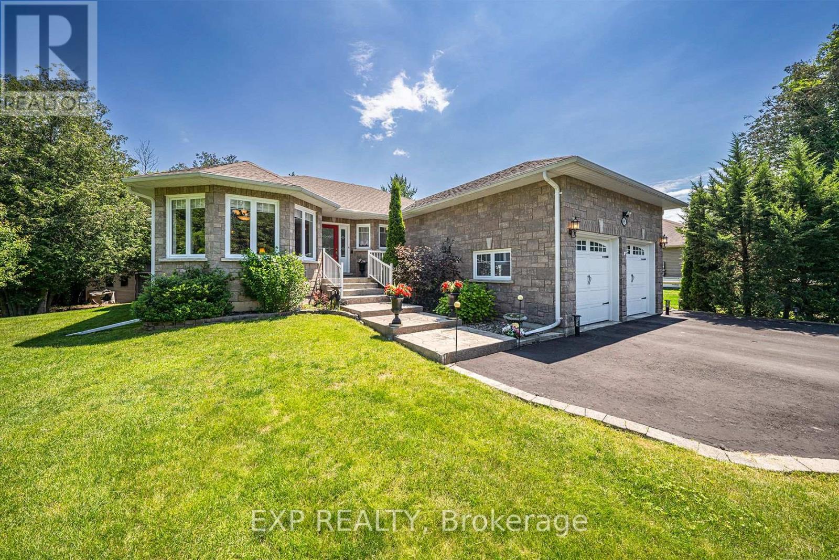110 Seguin Street
Richmond Hill (Oak Ridges), Ontario
Welcome King East Estates!!! This Sophisticated King East Estates Development is sitting on the edge of the Oak Ridges Moraine. Located at King Road & Bathurst Street, in the rolling hills of the Oak Ridges Moraine, King East Estates is a secluded enclave that is also incredibly well connected. With three major highways and plenty of public transit options close by including GO, YRT and Viva, getting where you want to go has never been easier. Surround yourself with the beauty of the great outdoors. Take in the wonders of nature as you stroll through lush parks, explore the woodlands and all the magic they hold, or enjoy a round of golf at one of the many nearby courses. It's never been easier to indulge your senses. Located in the Heart of Richmond Hill, this 4 bed 4 bath detached home features 2665 sq ft of exquisite design. UPGRADED 10 ft ceilings on the main, 9ft 2nd floor, 9ft basement. Hardwood floors throughout. UPGRADED larger windows and door frames. Huge Family room and a massive great room, both with coffered ceilings. Great colour pallet selected. 2 car garage. Newly built!!! (id:55499)
Right At Home Realty
3590 Major Mackenzie Drive E
Markham (Victoria Manor-Jennings Gate), Ontario
Sale of land. Hidden Gem Rarely Offered For Sale In The Prestigious Victoria Manor, Jennings Gate Area And Nestled In One Of The Most Coveted Communities In York Region. It Has A Horse Stable Complete With Tack Room, Feed Room And A Huge Detached 30 X 50 Ft Shed. Had A Pool But Had Been Filled. It Also Has A Tennis Court. A Stream In More Or Less About 2/3 From The Front Of The Property, Adjoining Land Further Down At Rear. Total Land Is About 9.5 Acre. The Main House Was Demolished. (id:55499)
Trustwell Realty Inc.
12555 10th Concession Road
King, Ontario
Spacious 2 Bedroom Basement Apartment With A Walkout. Located On The border of King And Vaughan Bright Unit, With Plenty Of Light From the Bay Window And High Ceilings Throughout. Large Eat-In Kitchen And All Utilities Included Except For Cable, Internet And Phone. SuitProfessional Couple. Two Parking spots On The Driveway. Private Side Entrance in a Beautiful Rural Setting. No Pets No Smoking Landlord Has Allergies. Tenants Responsible For Clearing Snow On Their Patio And Parking Spots During the Winter Months. (id:55499)
Keller Williams Legacies Realty
46 John Link Avenue
Georgina (Sutton & Jackson's Point), Ontario
Welcome To The Incredible 46 John Link Ave! This Impeccable And Spacious Detached Model Home Is Located In A Growing Family Community In Sutton. Offering 4 Large Bedrooms, 5 Bathrooms, A Ton Of Exquisite Upgrades From Top To Bottom, Including A Finished Basement With Separate Entrance, Kitchenette, Walk-Up To A Professionally Landscaped Yard, Textured Featured Walls In Living And Primary Rooms, Crown Moulding, Granite Countertops And So Much More! No Detail Has Been Missed Here! Minutes To Parks, Including The Latest Julia Munro With Splash Pad, Trails, Schools, Scheduled School Bus Routes For Multiple Schools, Lake, Beaches, Library, Public Pool And All Amenities. 10 Minutes To Keswick And The 404. Few Minutes Drive To Hwy 48. Dont Forget To View The Virtual Tour! (id:55499)
Royal LePage Your Community Realty
12 Cannon Valley Court
Aurora (Aurora Estates), Ontario
Beautiful Home In South Aurora's Exclusive Woodhaven Community On A Premium Lot In A Quiet Cul-De-Sac With Only Seven Houses. Enjoy Peaceful Views Of Mature Trees From Nearly Every Window, Private Backyard Backing Onto A Green Space For Summer Gatherings And Gardening. 2810 sqft, South-Facing, Open-Concept Layout Includes A Bright Living Space, Separate Office, And Dining Room. Upgraded Chef's Kitchen Features S/S Appliances, Centre Island, And Wall-To-Wall Pantry Cabinet For Ample Storage. Upstairs, You'll Find Four Spacious Bedrooms With Hardwood Floors, Each Connected To A Spa-like Bathroom. Primary Bedroom Boasts Luxurious His-and-Hers Walk-In Closets Perfect For Keeping Your Space Clutter-Free And Stylish. Convenient Second Floor Laundry Room, Oversized Interlocking Patio with Gas BBQ Hook-Up, EV Charger Rough-In With 240V Plug Installed, Many Upgrades Throughout. Steps From A Scenic Trail Through Protected Forest - Ideal For Walking, Biking, And Enjoying Nature. This Rare Gem Checks All The Boxes - Don't Miss Your Opportunity To Own One Of The Most Desirable Homes In The Neighbourhood. (id:55499)
Century 21 Heritage Group Ltd.
43 Ogden Crescent
Whitchurch-Stouffville, Ontario
Absolutely breathtaking modern estate on 2 acres! Meticulous maintained stone, stucco and cedar exterior with professionally landscaped gardens, outdoor saltwater pool, fire pit and cabana. Portions of interior masterfully designed by award winning interior designer Eric McClelland of Fleur-de-lis Interior Design Inc. Entertainers dream! Open concept home with glass railings throughout. Bright and spacious main floor boasts a contemporary kitchen with with custom cabinetry and eat in kitchen, sunken dining room with walkout to backyard, living room with floor to ceiling windows and walkout to patio, family room overlooking the garden with gas fireplace and a sun filled office with built in shelving. Master bedroom oasis with a balcony overlooking the backyard, custom built-in cabinetry and custom 6 piece ensuite with steam shower. All bedrooms have an ensuite and large windows. 5th bedroom in basement with custom cabinetry and ensuite as well. Spectacular basement with home theatre with full projection system, wine fridge, workout room, kitchenette and bar space. Dog wash station in mudroom with sink and built in cabinetry. Radiant floor heating through much of home. Automated shades in most rooms, custom lighting system with pot lights, Sonos sound system throughout! Exterior repainted and stained (2023), Outdoor decking (2023), Roof (2016), Windows (2016), A/C (2016), Furnace (2016), Sump pump (2017). (id:55499)
Homelife/vision Realty Inc.
10 Kildrummy Gate
Vaughan (Maple), Ontario
Look No Further! Welcome To 10 Kildrummy Gate In The Heart Of Maple! This Spectacular Property Has Been Renovated Top To Bottom $$$$ And Boasts 2025 Sq Ft Above Grade, An Amazing Open Concept Layout. As You Enter This Fantastic Property You Are Welcomed By An Open To Above Foyer, Custom Eat-In Kitchen With S/S Appliances, Gas Stove & Quartz Counters, Open Concept Living/Dining Combo With Gas Fireplace, Large Primary Bedroom With Fully Renovated Ensuite, Great Sized 2nd & 3rd Bedrooms, Fully Renovated 2nd Floor Bathroom, Fully Finished Basement With Fireplace & Feature Wall And Additional New Bathroom, Backyard Oasis With Newly Installed Interlock Patio & Side/Front Walkway. No Expense Spared On This Meticulously Maintained Home! NEW WINDOWS(2023), NEW FURNACE/AC (2019), NEWFRONT DOOR (2020). Close To Schools, Shops, Hwy 400, Hwy 407, Restaurants And More! (id:55499)
RE/MAX Experts
469 King Street E
East Gwillimbury (Mt Albert), Ontario
Welcome to 469 King St E A Mount Albert Gem!Located in the heart of Mount Albert, this beautifully maintained 4-bedroom, 4-bathroom detached home sits on a premium lot and offers the perfect combination of comfort, style, and functionality.Step into a thoughtfully designed main floor featuring a seamless flow from the formal living room to the cozy family room, all centered around a well-appointed kitchen complete with stainless steel appliances. Large windows provide plenty of natural light and offer picturesque views of the backyard.Step outside to your private, fully fenced oasisfeaturing a charming tumbled stone patio, two gas hookups ideal for spring and summer BBQs, and boxed garden beds ready for your personal touch. Whether you're entertaining guests or enjoying quiet evenings, this outdoor space is ready for it all.Upstairs, the spacious primary suite offers double-door entry, a walk-in closet, and a 4-piece ensuiteyour own personal retreat. Generously sized bedrooms throughout provide comfortable space for the whole family.The fully finished basement is the ultimate bonus spaceperfect for hosting playoff game nights, setting up a home gym, or creating a cozy hangout zone.Additional features include a double-car garage, private driveway, central air conditioning, and efficient forced air heating.Conveniently located just minutes from schools, parks, trails, and local amenities, this is a home where youll truly love to live.Dont miss your chance to own a standout property in one of East Gwillimburys most welcoming communities. Schedule your private showing today! (id:55499)
Ipro Realty Ltd.
77 Catherine Avenue
Aurora (Aurora Village), Ontario
This classic red brick residence offers 108 years of character and charm. Tucked into the sought-after pocket of Catherine, Fleury, and Spruce, it's the kind of place where front porches spark conversations, kids play up and down the street, and families gather for everything from street parties to backyard get-togethers. A new front door welcomes you into a centre hall plan. The contemporary kitchen blends old-world charm with modern functionality for active family life, featuring a Wolf 36-inch gas range, smart in-drawer island lighting, and a Luxor pantry with floor-to-ceiling cabinetry. The living room, anchored by a gas fireplace with a floor-to-ceiling quartz feature wall, pairs beautifully with the original oak trim of this timeless home. The bright sunroom with hardwood floors, a large quartz craft table, and a flexible layout functions easily as a breakfast area, workspace, or family room, surrounded by large new windows that flood the space with natural light. New sliding glass doors lead to a fully fenced, south-facing backyard with a new hardscaped patio. The second-floor landing includes a contemporary live-edge reading/storage bench beneath a large south-facing window and features three spacious bedrooms, each with custom closets. A 5-piece spa-like bathroom completes this level with heated floors and a 4' x 4' glass shower. The third level is a flexible open-concept space currently used as the primary suite but could also be a family room. It includes two skylights, a walk-in closet, a 3-piece ensuite with heated floors and a 4' x 4' shower, built-in oak drawers, a separate storage area, and an office nook. The lower level offers a guest suite with two built-in double closets, a TV/playroom area, and a laundry room. Just steps away are green spaces, parks, a local tennis club, lawn bowling, cafés or restaurants. Walk to Aurora GO Station or nearby public and independent elementary schools or high school. (id:55499)
Sotheby's International Realty Canada
22 Longthrope Court
Aurora (Bayview Southeast), Ontario
**Elegance/Magnificent Hm In Upscale Belfontain Community On Child-Safe Court W/A Glorious Outdoor Life & Country Style-Relaxing Bckyd**Gorgeous Foyer(20Ft Ceiling) Leading To All Principal Rm & Breathtaking Open Soaring Ceiling(15Ft) Living Rm W/Flr To Ceiling Wnw & Classic Wd B-Ins Bookcase Lib**Gourmet Kitchen W/Spacious Breakfast Area & Connected Large-Delightful Sundeck-Overkng Picturesque Bckyd**Impressive-Open View Thru Flr To Ceiling Wnw & Cathedral Ceiling Fam(20Ft Ceiling--Outstanding/Dramatic View)**Prim Br Retreat W/Fireplace-Sitting Area & Lavish Ensuite & Cozy Deck*All Ultra Generous Bedrms W/All Ensuites-Functional Laundry Rm**Prof./Recently Finished Spacious Bsmt(Lower Level---Feels Like A Main Flr)--Newer Kit,Large Rec Rm,A Separate/Enclosed Entrance & Newer 2Full Washrms & Extra Laundry Set(Suitable For Large Family Or Potential Solid Income:$$$)**Entertainer's Oasis & Summer Paradise--Backyard(In-Ground Pool,Waterpool--Outdr BBQ Area W/B-I Fireplace) & Large-Lounge Area On Large Backyard (id:55499)
Forest Hill Real Estate Inc.
39 Scott Drive
Richmond Hill (South Richvale), Ontario
Searching your own paradise stop here! This Spacious Bright Family Home On a Mature Lot In the most sought-after South Richvale Area. Renowned for its top-rated schools, beautiful parks, and diverse amenities, from the finest boutique shops to gourmet restaurants. Steps to Library, schools. This home Boasts Top To Bottom Magazine Quality & Offers The Luxury And Serenity Of Life. 5 Bdedrooms ALL with Its Own Bath. Amazing Layout & Private Fully Fenced Backyard, family and friends gathering your own outdoor lounge and pool. **EXTRAS** The Lot Has Certificate Of Division Into 2 Building Lots By The Zoning Amendment Facing Scott Dr.(50&40 Foot) (id:55499)
First Class Realty Inc.
65 Alexander Boulevard
Georgina (Sutton & Jackson's Point), Ontario
Custom Built Bungalow In Sought After Area Of De La Salle Park With The Best Sandy Beaches At South Shores Of Lake Simcoe. Premium, Very Private Hedged Lot, 2 Road Frontages. Stunning Home Features 2 + 2 Bedrooms, Potential To Convert To 3 Bedrooms On Main Level. 3 Full Bathrooms, Full, Finished Basement. Investment Opportunity To Convert Basement Into Apartment. Gorgeous, Modern Contemporary Kitchen With High-End Appliances, Large Walk-In Pantry Closet. Separate Formal Dining & Living Rooms, Walk-Out To A Large Rear Deck With Gazebo Spanning The Width Of House. Coffered Ceilings In Living, Dining, Primary Bedroom. Large Bay Window In Living Room Overlooking The Lush, Private Yard. Primary Bedroom Offers A 4-Piece Ensuite, Walk-In Closet, French Door Accessing The Rear Deck. Main Level Laundry/Mudroom With Access To 2-Car Garage. Bright, Finished Basement With 2 Additional Bedrooms, Bathroom, Office, Rec Room With Wet Bar. This Basement Offers Fabulous Additional Living Space & Future Apartment Potential! Access To Private Springwood Beach Association Just Down Brule Lakeway. (id:55499)
Exp Realty

