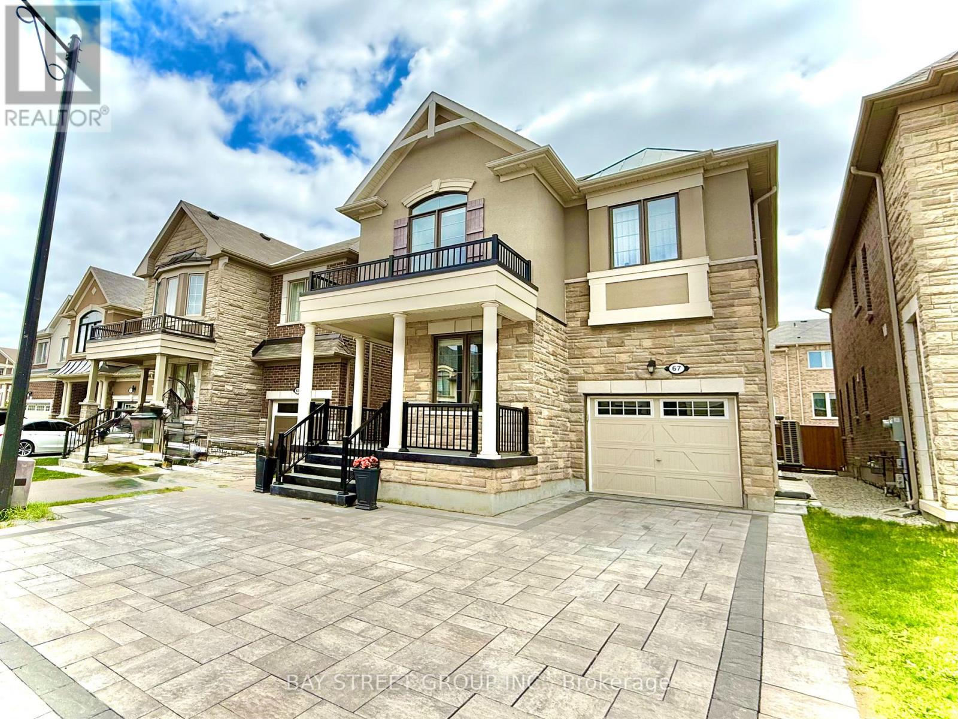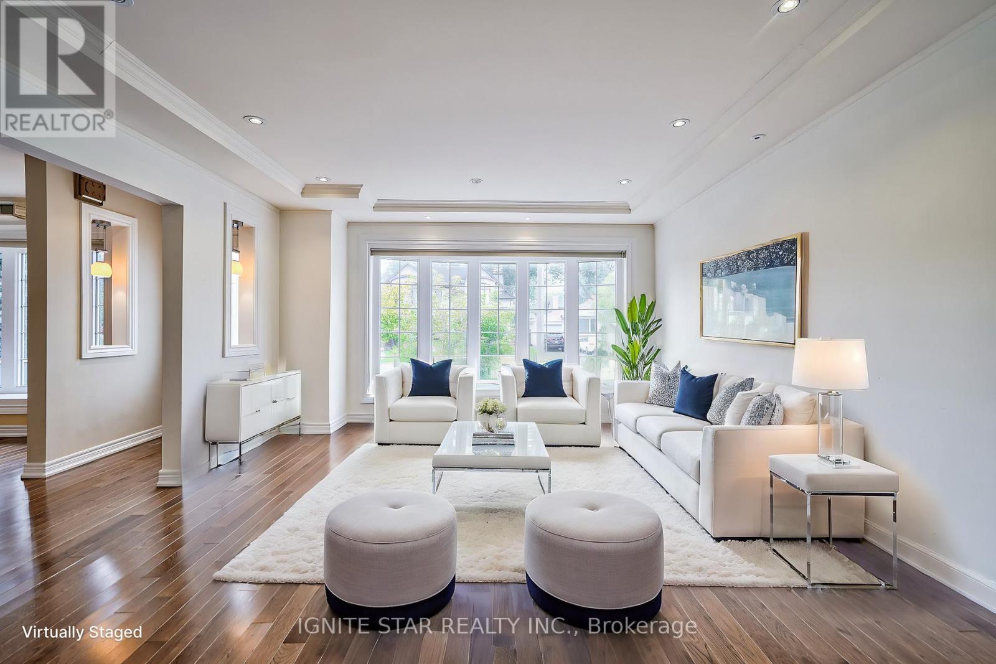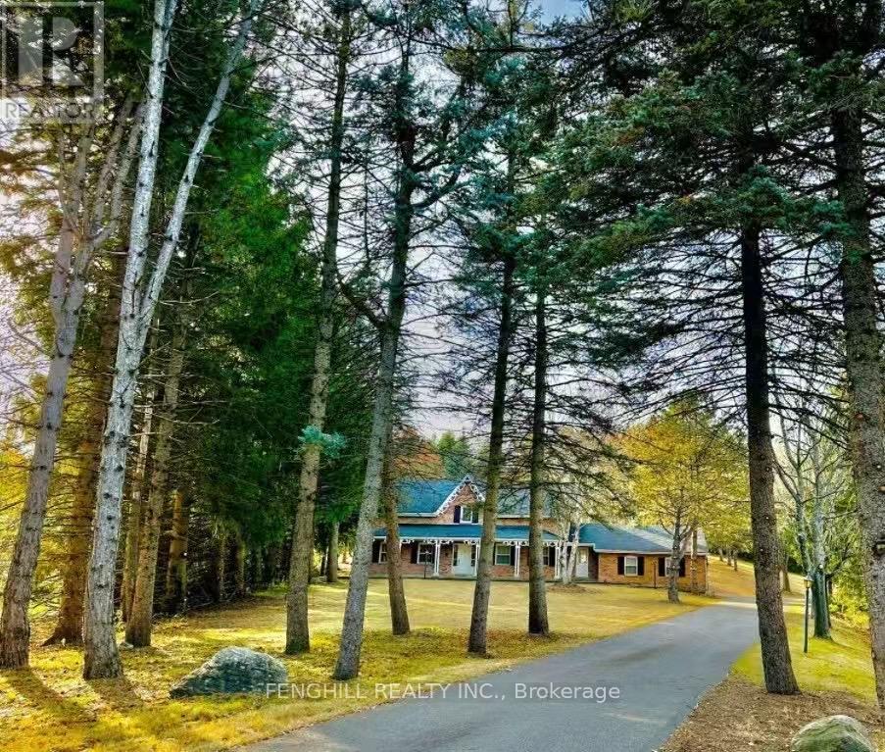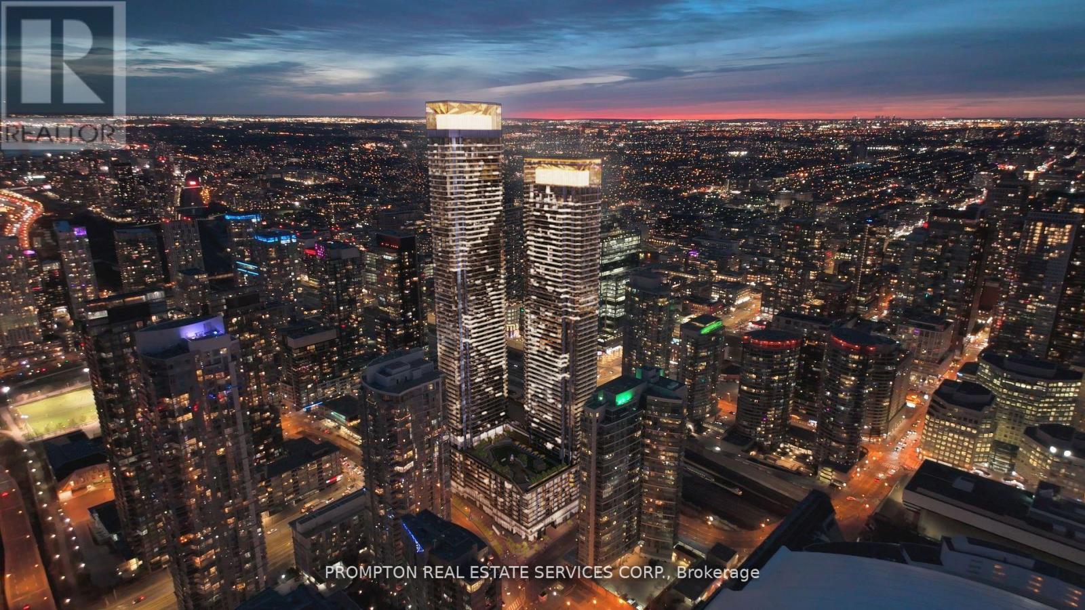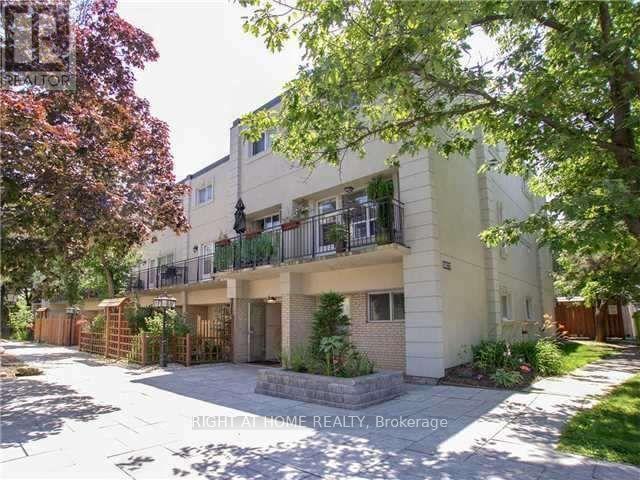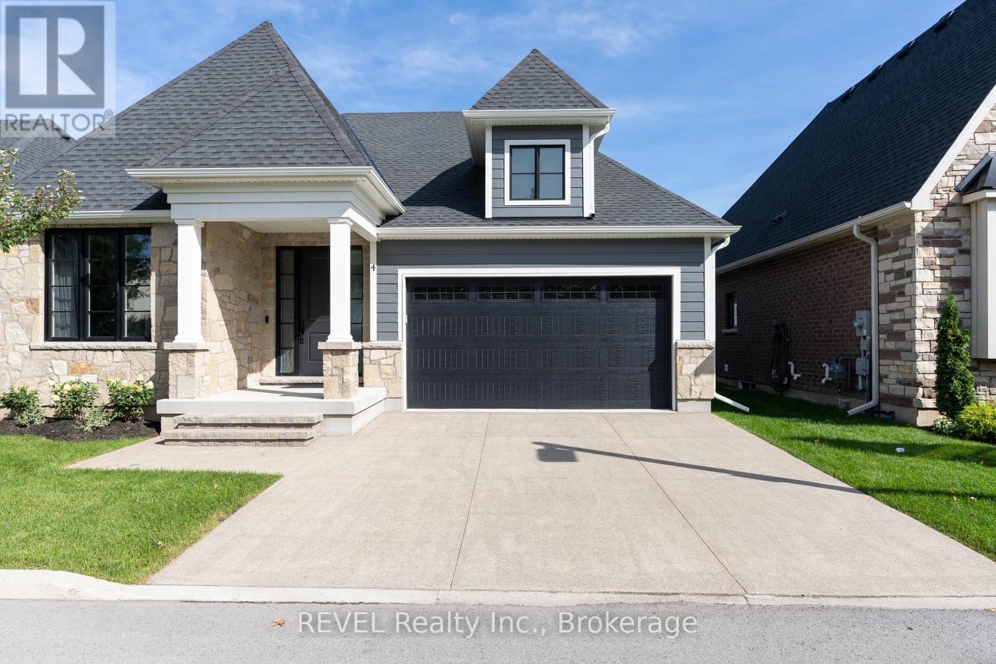1505 - 55 Duke Street W
Kitchener, Ontario
Welcome to Young Condos One of the Premier Residences in the Waterloo Region!This unique and modern building is ideally located in the heart of downtown Kitchener, perfectly situated between two LRT stops for ultimate convenience. Enjoy unmatched walkability with an array of restaurants, cafés, parks, trails, and shopping options just steps from your door.This spacious 1-bedroom unit (685 sq. ft. including balcony) is bright and inviting, filled with natural light throughout. The open-concept layout seamlessly connects the living, dining, and kitchen areas, offering a comfortable and stylish living space. The kitchen features ample cabinetry and a large pantry for extra storage.Bonus: 1 underground parking space included!Dont miss this opportunity to live in one of Kitcheners most vibrant and connected communities. (id:55499)
Right At Home Realty
1389 Heritage Way
Oakville (Ga Glen Abbey), Ontario
This Fabulous 4+2 Bedroom Home Sitting On A 56X111 Feet Lot Awaiting Your Family In The Heart Of Glen Abbey. Double Door, Stone Stairs and Mature Trees and Shrubs Greet You at the Entrance. Main Floor Offers Traditional Living Room, Dining Room ,Office and Cozy Family Room with a Wood-burning Fireplace. Spacious Eat-In Kitchen Features Walk-out To Backyard Patio. Second Floor Offers Two Spacious 5-Piece Bathrooms. The Primary Room Has a Separate Office Area as Bonus. The basements Spacious Recreation Room is Ideal Place for Family and Friends Gathering.Steps to Trails, Walking Distance To Top-ranked Schools, Shops, Community Centre, Highways & Go Transit. A Must See. (id:55499)
Real One Realty Inc.
821 - 95 Trailwood Drive
Mississauga (Hurontario), Ontario
Stunning 2 bed condo in a highly desirable Mississauga location. This gorgeous unit is a beautifully renovated modern home with a new kitchen, new floors, new appliances, new LED lightings and freshly painted throughout. Carpet free home. A cozy fireplace with electric insert for heat and ambiance lighting. Master bedroom comes with one 4-piece ensuite and one 1-piece washroom. There is also a powder room near the front door making this unit total 3 washrooms! In-suite laundry and an over-sized private walkout balcony with a storage room as well as one parking space and ample visitor parking. Maintenance fees include water, tv and internet. Quiet friendly neighbourhood community while close to schools, restaurants, Square One mall and Heartland shopping centre and other amenities. Minutes to highway access. A new transit line is being built on Hurontario and a community centre is just around the corner. This home truly has it all. Move-in ready. A must see! (id:55499)
Homelife Landmark Realty Inc.
7424 County Rd 91 Road
Clearview (Stayner), Ontario
EXCELLENT 3 BEDROOM BUNGALOW, ATTENTION FIRST TIME HOME BUYER OR DOWNSIZERS, PRIMARY BEDROOM INCLUDES 2 PC ENSUITE, 4 PC MAIN BATHROOM, KITCHEN HAS BEEN UPDATED FEATURES AN ISLAND AND LOT'S OF CUPBOARD SPACE, BUILT IN DISHWASHER. MAIN FLOOR LAUNDRY, VERY LARGE REAR DECK WITH HOT TUB AND PATIO GAZEBO, WALKING DistanceTO DOWNTOWN AREA OF STAYNER, DOUBLE DETACHED GARAGE/WORK SHOP BUILT IN 2003. SEVERAL UPDATES INCLUDING ATTIC INSULATION TO R60, SHINGLES 2016, WINDOWS 2018, 40' X 16'6" DECK 2018 (id:55499)
Royal LePage First Contact Realty
702 - 39 Upper Duke Crescent
Markham (Unionville), Ontario
Attention All Fancy Pants: The Penthouse Suite Of Your Dreams Is Now Available For Rent! Located In A Quiet And Mature Mid-Rise Luxury Condominium In The Heart Of Popular And Urban Downtown Markham, This Place Is The Perfect Spot For Anyone Who Wants To Live In The Lap Of Luxury (Without Breaking The Bank). Featuring Soaring 10' Smoooth Ceilings, An Open Concept Living Space And A Functional Kitchen With A Breakfast Bar (Because Let's Be Real, Who Has Time To Eat Breakfast At A Table Anymore?). With A Split 2-Bedroom Layout To Honor Your Privacy And An Large Open Balcony, You'll Have Plenty Of Space To Stretch Out And Relax (And Show Off Your Yoga Skills). And With No Carpet Throughout, You Won't Need To Worry So Much About Your Allergies! Located In The Heart Of Markham, This Place Is Close To Everything You Could Ever Want Or Need. Highway Etr407/404, Go Station, Ymca, And All The Entertainment Your Heart Desires Are Just A Stone Throw's Away. So What Are You Waiting For? (id:55499)
Exp Realty
67 Hartney Drive
Richmond Hill, Ontario
Welcome to this exquisite 4-bedroom, 4-bathroom detached home, ideally situated on a quiet, family-friendly street in one of Richmond Hills most vibrant communities. With no sidewalk and parking for up to four vehicles, this property blends luxury and convenience in perfect harmony.Boasting over 2,588 sq. ft. above grade, the home features a thoughtfully designed open-concept layout and has been fully upgraded throughout.Highlights include:Clean, low-maintenance interlocked driveway and backyard, High-end granite-coated garage floors, Custom hardwood flooring on both the main and upper levels, LED pot lights and a central skylight that fills the home with natural light, Modern kitchen with GE Profile gas stove and oven, FOTILE range hood, and stylish finishes, New energy-efficient heat pump system, The primary suite offers a spa-like ensuite and a generous walk-in closet. A second bedroom with a private ensuite provides added privacy perfect for guests or extended family. The second-floor laundry room is equipped with built-in cabinetry and a laundry sink for added functionality.Step outside to enjoy a backyard oasis featuring a basketball net, outdoor dining area, and ample space for year-round enjoyment.Unbeatable location just steps to Richmond Green Park, and minutes to Costco, Starbucks, Tim Hortons, restaurants, banks, top-rated schools, Highway 404, and more.A rare opportunity to own a turnkey home in one of Richmond Hills most desirable neighborhoods! (id:55499)
Bay Street Group Inc.
580 Arbor Road
Mississauga (Mineola), Ontario
Attention!!! A Charming home on a 50 x 150 ft Lot** | Backing onto Dellwood Park **| Steps to Cawthra Park Secondary** |Walk to Carmen Corbasson Community Centre** Move-in Ready + Full Basement apartment** | Nestled in the sought-after Mineola East neighborhood, this sun-filled raised-bungalow sits on a rare 50 x 150 foot lot the perfect size for families, developers, or investors looking for an incredible opportunity in one of Mississaugas most desirable areas**| 3+1 Bedrooms* 2 Full Bathrooms* (Main Recently Renovated) + A 2PC bathroom with Soaking Tub*|This beautifully maintained home blends comfort and functionality with thoughtful upgrades including: newer furnace & A/C, newer windows, and gleaming hardwood floors throughout*| The spacious sunlit main floor offers 3 large bedrooms, full bathroom, large eat-in kitchen with stainless steel Appliances, stone countertop. tons of cabinet storage**, The huge Living /dinning room is a warm and inviting living space with a huge bay-window*, perfect for families of all sizes**| The finished basement apartment features a full kitchen, bedroom, 2 bathrooms, and recreation room*, ideal for extended family or as an income-generating rental unit**| Your will Enjoy peace and privacy with a large backyard that backs onto scenic Dellwood Park. Whether youre hosting summer BBQs or relaxing with nature, this tranquil green space is the perfect retreat* | Unbeatable Location*: Steps to Lake Ontario, Port Credit, and vibrant Lakeshore shops & dining. Walk to top-rated schools, parks, trails, and community centres* Easy access to QEW, GO Train Station, and major transit routes|| **Builder/Investor Alert**: Situated on a partially redeveloped street, this lot holds tremendous potential for future development in an area already buzzing with high-end new builds**this Mineola gem is a rare find. Whether you're a growing family, savvy investor, or developer with a vision, dont miss your chance to own a piece of this exceptional community (id:55499)
Ignite Star Realty Inc.
4015 - 1 Concord Cityplace Way
Toronto (Waterfront Communities), Ontario
Brand New Luxury Condo at Concord Canada House! Welcome to this 1 Bed, 1 Bath in Toronto's newest landmark buildings. This Unit Features Premium Built-In Miele Appliances, A Heated Balcony Perfect For Year-Round Relaxation. Enjoy World-Class Amenities Including An 82nd-Floor Sky Lounge, Indoor Swimming Pool, Sky Gym, Ice Skating Rink, Sauna, Theatre. CN Tower, Rogers Centre, Scotiabank Arena, Union Station, Ripleys Aquarium, Roundhouse Park, And The Financial District, With Trendy Restaurants, Shopping, And Public Transit All At Your Doorstep. (id:55499)
Prompton Real Estate Services Corp.
8 Blue Grass Drive
Aurora (Aurora Estates), Ontario
Build Your Dream Home on Prestigious 'Hunters Glen Estates', One of The Most Sought After Neighborhood In Aurora. 2.01 Acre Pie-Shaped Lot on Quiet Cul-De-Sac, Rolling Land w/Mature Trees & Scenic Views ! Solid 4 Bedroom House with Tennis Court on the Back . Top Rated Schools Around : St. Andrew's , Pickering College , Country Day School. Close to Highway, Shopping, Park, Golf Club. (id:55499)
Fenghill Realty Inc.
808 - 1 Concord Cityplace Way
Toronto (Waterfront Communities), Ontario
Experience sophisticated living at the brand-new Concord Canada House, perfectly situated in the heart of Toronto. This east-facing 1+1 unit offers stunning Featuring premium Miele appliances and a heated balcony for year-round enjoyment. Residents have access to world-class amenities, including the 82nd-floor Sky Lounge, Sky Gym, indoor swimming pool, ice skating rink, touchless car wash, and more. Conveniently located just steps from the CN Tower, Rogers Centre, Scotiabank Arena, Union Station, Financial District, waterfront, dining, entertainment, and shopping everything you need is right at your doorstep (id:55499)
Prompton Real Estate Services Corp.
210 - 5877 Bathurst Street
Toronto (Newtonbrook West), Ontario
Perfect Starter Home Or Investment Property. This charming 2-storey condo townhome offers a spacious and well-designed layout, featuring two bedrooms on the upper level and an open-concept living and dining area on the main floor. Separate Entrances On Each Level. Parquet flooring . Exclusive Underground Parking Spot And Heated Outdoor Pool. Heat, Hydro And Water Included In Maintenance Fees. Ttc At Your Door Located in a prime area, this home is close to parks, supermarkets, schools, and hospitals. (id:55499)
Right At Home Realty
4 - 1849 Four Mile Creek Road
Niagara-On-The-Lake (Virgil), Ontario
Welcome to your dream home in picturesque Niagara-on-the-Lake! Built in 2021, this stunning bungalow beautifully combines modern luxury with serene surroundings. The airy main floor is designed for relaxation and entertaining, with a beautiful view of the vineyard directly out your back door, tons of natural light, and sleek kitchen with quartz counters, SS appliances and backsplash, ample counter space, and 6ft island. Featuring 2 spacious bedrooms with beautifully designed feature walls, and 2 full bathrooms upstairs. The partially finished basement includes an extra bedroom, bathroom, and versatile rec room - ideal for movie nights or a cozy home officealong with plenty of storage space and potential for further development. Backing onto a picturesque vineyard, you can savor breathtaking views and the tranquility of vineyard life right from your backyard. This property isnt just a residence; its a lifestyle, allowing you to enjoy local wines, explore nearby shops, and experience the natural beauty of the region. (id:55499)
Revel Realty Inc.






