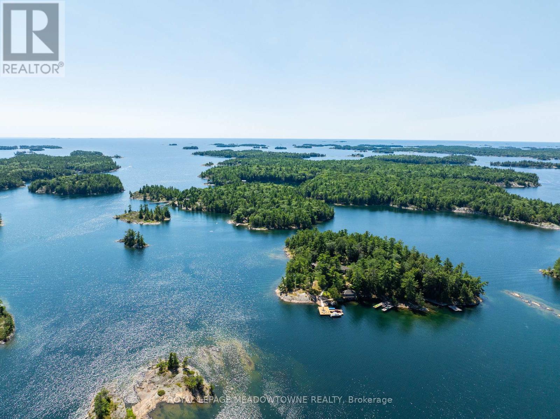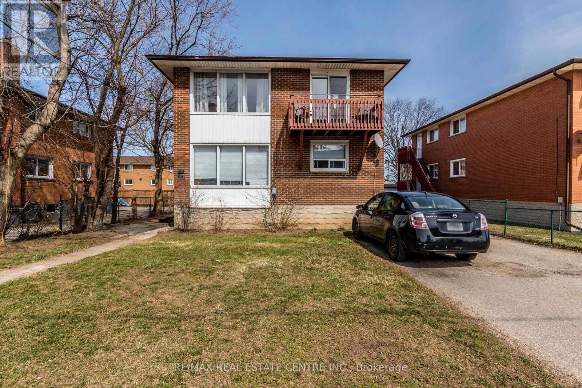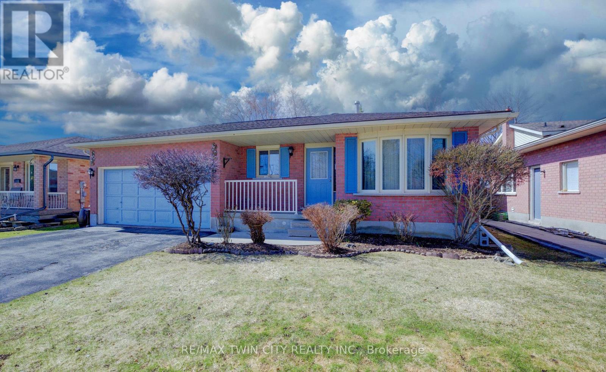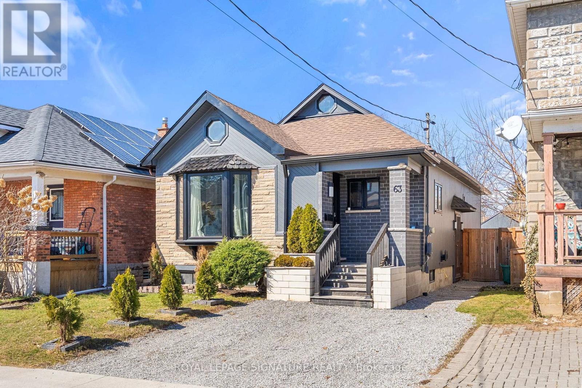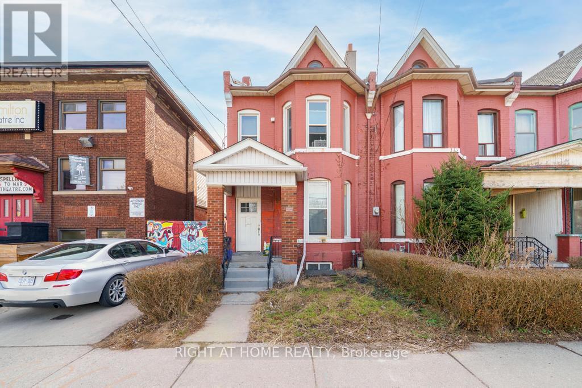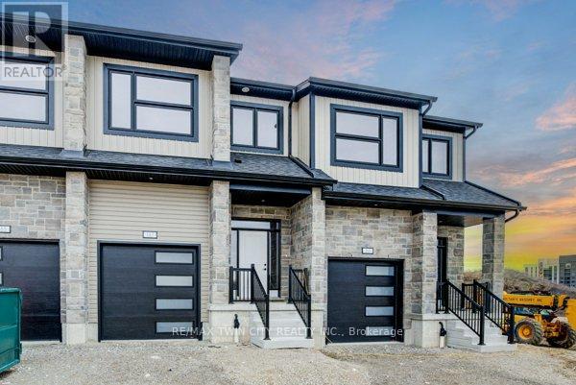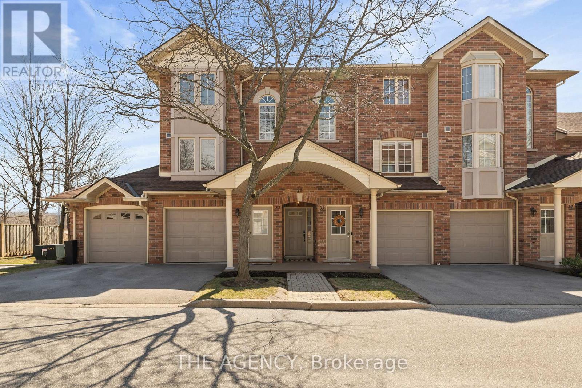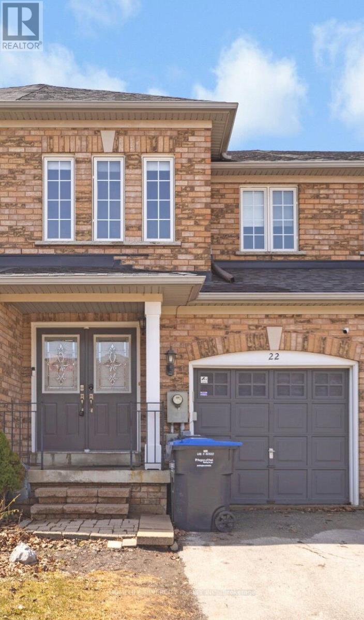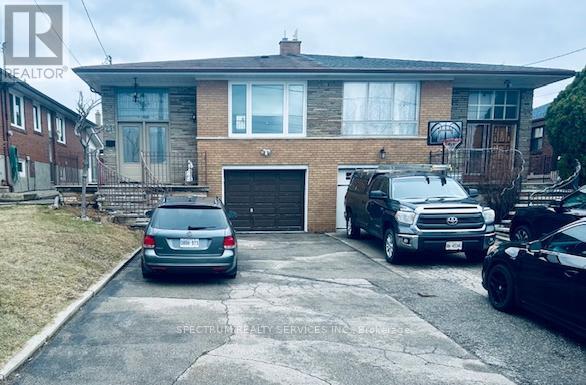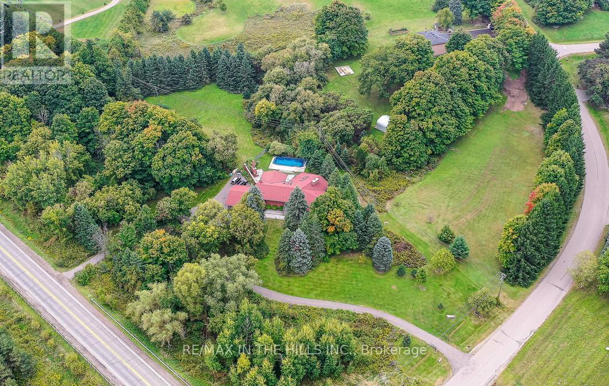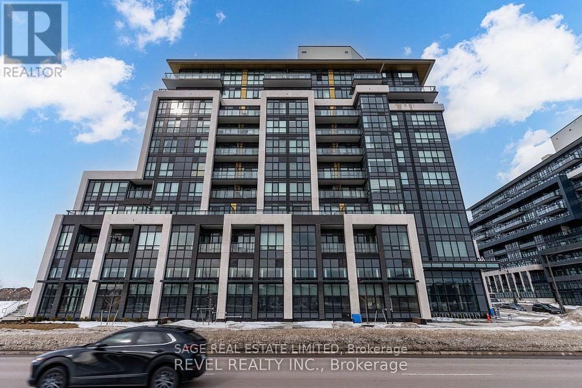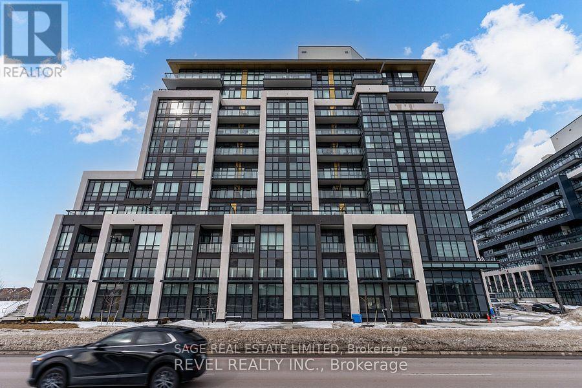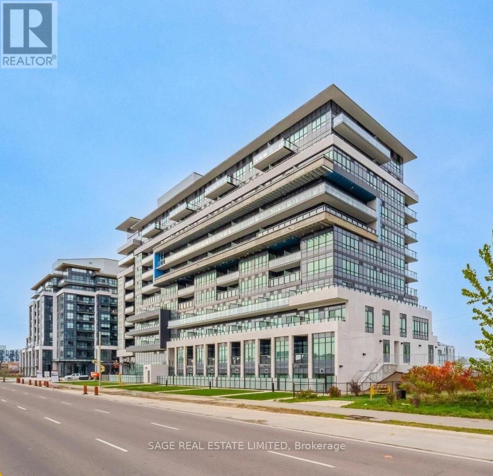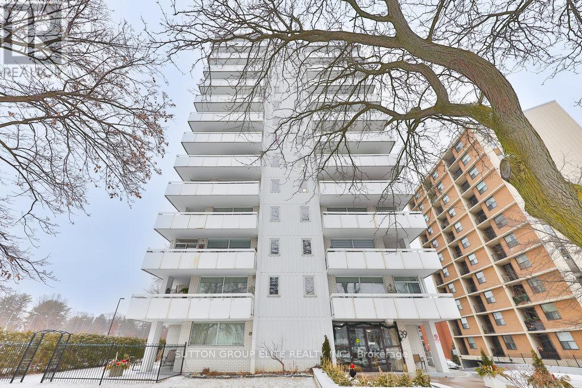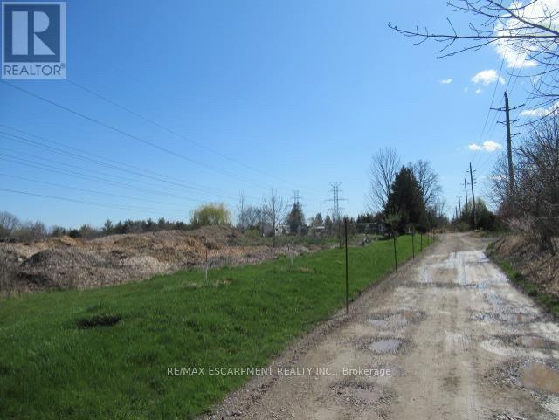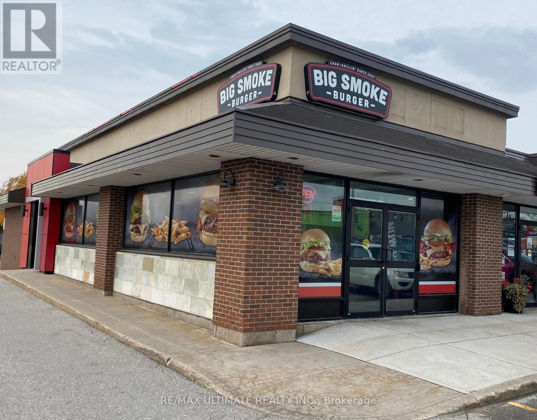41 - 205 Carlyle Drive
London East (East I), Ontario
Welcome To This Bright, Light-Filled 3 Bedroom 3 Washroom Townhome! Renovated From Top To Bottom! Open Concept Main Floor Lead To Own Private Fenced Backyard. Newly Renovated Kitchen, NEW Dishwasher, NEW Ranghood. NEW Laminate Throughout, NEW Inside Doors, Just Freshly Painted With Light Color, New Sinks, NEW Faucets, NEW Shower Cabin In A Basement. The Best Convenience Prime Location - schools, parks, and bus stops within walking distance. Argyle Mall, Argyle Arena, London International Airport, restaurants, and golf courses are just minutes away. Move In Ready Condition! Don't Miss! (id:55499)
Royal Team Realty Inc.
50 Trafalgar Road
Erin, Ontario
Set on the main street of Hillsburgh, this inviting bungalow perfectly blends comfort, convenience, and thoughtful upgrades. It offers welcoming curb appeal and a large, fully fenced lot, making it ideal for anyone, whether you're starting out, slowing down, or seeking a quieter lifestyle. The main floor features 2 bedrooms, an updated 4pc bath, a bright living space, and a well-designed eat-in kitchen with 12-volt under-cabinet lighting, adding a modern touch. The walkout lower level is fully finished and provides exceptional flexibility, boasting a 3rd bedroom, a 3 pc bath, and additional living spaces, perfect for guests, a teen retreat, or an at-home office, with direct backyard access. Smart upgrades throughout, such as Lutron lighting, a Nest thermostat, and smart smoke/CO detectors, enhance both safety and comfort. Step outside to enjoy having no neighbours behind you, whether on the raised deck or lower patio with privacy/sunshades, it's a great space to relax or entertain. The detached oversized 1-car garage is a rare find, heated, insulated, and equipped with its own 100 amp panel, making it ideal for hobbies, storage, or a home gym. Additional features like a wall-mounted garage door opener and an electric vehicle charging receptacle add functionality to this impressive space. Location is key, just across from Ross R. McKay Public School and a short stroll to the library, arena, grocery stores, and the Elora Cataract Trailway. Snowmobile enthusiasts will love the convenient trail access in winter, with biking trails to enjoy during the warmer months and hiking options available year-round. Hillsburgh is a great choice for commuters, with easy access to Guelph, Orangeville, Brampton, and the GTA, allowing you to enjoy the benefits of a small community while remaining close to major city amenities. (id:55499)
Royal LePage Rcr Realty
2111 - 60 Frederick Street
Kitchener, Ontario
Live In The Heart Of Downtown Kitchener. Chic Sun Filled 1 Bedroom Plus Den Unit Comes With Many Modern Finishes tech Upgrades. Floor to Ceiling Windows. Private Large Balcony. Ensuite Laundry and Keyless Entry. Enjoy Luxury Amenities Including Rooftop Terrace, BBQ, Fitness Centre, Yoga Room, Party Room, Community Garden. Perfect Location. (id:55499)
Royal LePage Signature Realty
67 - 235 Saginaw Parkway
Cambridge, Ontario
Located In The Desirable North Galt Area This 2 Storey Townhome Features 3 Bedrooms, 2 Bathrooms And Is Carpet Free. It Has A Great upgraded Eat-In Kitchen and washrooms Plus Lots Of Additional Space In The Finished Walk-Out Basement. Upstairs you'll find three bedrooms, with a generous primary bedroom & an updated 4-piece bathroom that includes a newer toilet & vanity w/quartz counter-top. Basement boasts a large Rec room and a laundry room with lots of storage/flex space. This cozy townhome backs on green space for your privacy and enjoyment. Conveniently located minutes to all amenities; Parks, Schools, Bus Routes, Shopping Centre, Restaurants, Cambridge Memorial Hospital & HWY401/HWY8/HWY6. One of the best units in the compound. (id:55499)
Keller Williams Real Estate Associates
1 B 642 White Pigeon Island
The Archipelago (Archipelago), Ontario
Stunning Sans Souci Cottage Compound on private 4.5 acre White Pigeon Island; Designed by Stark Ireland Architects, Constructed by Rose Point Contracting; The 5-bedroom Timber Frame Main Cottage features a gracious Great Room, with state of the art open kitchen, and generous dining and living areas anchored by a floor to ceiling stone fireplace; Floor to ceiling windows wrap the great room revealing sweeping water views. In classic Georgian Bay style, Screened Porch, Master suite and bedrooms are housed in separate private pods of the cottage. A one-bedroom guest cottage removed from the main overlooks its own bay; Separate Gym; Large Dry Boat House; protected dockage in three locations; main dock entertaining area; ; Extensive landscaping and perennial gardens, Groomed trails throughout; Natural Sand Beaches and a Charming Tree House/Children's Hideaway. One of Sans Souci's most Charming Turnkey Island Properties. Ideally located close to Frying Pan Island's Marina/Conveniences, the SSCA HQ offering Children's Camp.pickle ball, Tennis camp. 20 Min. by boat from full service PS Marinas. (id:55499)
Royal LePage Meadowtowne Realty
834603 4th Line
Mono, Ontario
Tucked away on a peaceful, forested lot, this beautifully updated 4-bedroom, 4-bathroom bungalow offers over 4000sqft of versatile living space, ideal for extended families seeking comfort and privacy. Natural light pours into the spacious open concept layout with cathedral ceilings and large windows, creating a warm and welcoming atmosphere throughout. The main level features a fully renovated chefs kitchen, complete with premium stainless-steel appliances, heated floors and direct access to the large deck overlooking the rear of the property. The spacious bedrooms are thoughtfully separated from the main living areas for added privacy, while the primary suite includes his-and-hers closets, a 4-piece ensuite with jacuzzi tub, and direct access to the new composite deck. The bright walk-out lower level is a stand-out feature offering two separate entry points, an additional bedroom, 3-piece bathroom, kitchenette, and a large family room with a stunning stone fireplace. The flexible layout easily adapts to your familys needs. Experience indoor-outdoor living with two expansive deck areas framed by seamless glass railings, ideal for entertaining, unwinding or enjoying the hot tub in a peaceful, natural setting. A generous 3-car garage provides abundant storage, while a full-home generator ensures uninterrupted comfort during any season. Highway 10 is nearby for an easy commute, plus convenient access to some favourite local spots - Mono Cliffs Provincial Park, Mono Cliffs Inn, Mono Centre Brewery and renowned local restaurants offer something for all to enjoy. This home combines luxury, convenience, and functionality for every generation. (id:55499)
One Percent Realty Ltd.
31 Dekay Street
Waterloo, Ontario
Welcome to 31 Dekay St, Kitchener A Stunning Family Home in a Mature, Picturesque Neighborhood Step into this beautifully updated, spacious home that perfectly blends modern upgrades with timeless charm. Nestled in a serene and established neighborhood, this residence offers the ideal setting for family living. From the moment you approach the front steps, youll feel the warmth and welcoming atmosphere, with a charming porch perfect for enjoying your morning coffee. Boasting 3 spacious bedrooms and 2 stylish bathrooms, this turnkey home has been thoughtfully renovated with high-end finishes throughout. The open-concept design creates a seamless flow between living spaces, highlighted by a custom-designed gourmet kitchen featuring sleek quartz countertops and top-of-the-line stainless steel appliances. The elegant 24x48 porcelain tile flooring adds a touch of luxury, while the custom open staircase with glass panels enhances the homes contemporary feel. The extensive updates include a newer roof , furnace, air conditioning, windows, plumbing, and wiring, ensuring peace of mind for years to come. Plus, the space in the walk-up attic is perfect for a future playroom or home office. The lower level offers endless potential for customization, this home truly has room to grow with you. Enjoy outdoor living in the rear covered patio and the convenience of a wide, 3-car concrete driveway. Walking distance to the LRT, Google, excellent schools, parks, shopping, and other essential amenities, this home offers both comfort and convenience. Dont miss the opportunity to make 31 Dekay St your new family haven! (id:55499)
RE/MAX Twin City Realty Inc.
305 Lorne Avenue
Kitchener, Ontario
Well maintained and updated investment property, this all-brick purpose-multi-plex offers 3,149 sq ft of living space across 3 levels. This property includes two 3-bed units on the main and upper floors, each with a 4-pc bathroom, functional kitchen, and separate living/dining area. The 3rd floor unit also features a private balcony, offering a great spot to unwind and enjoy the outdoors. The lower-level offers a 1-bed unit with a 3-pc ensuite bath, kitchen and living room. Addition bachelor unit is bright and airy, thanks to its large windows, which allow natural light to flow through the space. The property is complemented by a 20x20 ft detached double garage/workshop providing potential additional income. Tenants can take advantage of the common area laundry room and the convenience of an on-site open-surface parking lot. With 3 long-standing tenants already in place and one vacant 3bedroom unit, this multi-plex presents a fantastic investment opportunity, providing immediate rental income and option for owner occupied unit as well. Location is a key selling point for this property. In a highly desirable rental area, residents enjoy easy access to the Laurentian Hills Power Centre, where grocery stores, restaurants, and essential services are all within reach. Numerous parks provide scenic walking and biking trails, making it perfect for those who enjoy an active lifestyle. Nearby McLennan Park, provides a variety of outdoor activities such as mountain biking trails, a toboggan hill, dog park, splash pad, and basketball courts. With several schools close by and the expressway just minutes away for easy access to the 401 and beyond, this 4-plex is ideally situated for convenience and recreation. Whether you're looking for an investment property or a multi-unit home, this building offers great potential in a highly desirable location. (id:55499)
RE/MAX Real Estate Centre Inc.
489 Northlake Drive
Waterloo, Ontario
Your Dream Home Awaits! Welcome to 489 Northlake Drive, a 4-level Backsplit in the highly desirable, family-friendly neighborhood of Lakeshore North. Ideally located near top-rated schools, this home offers the perfect blend of comfort, space, and convenience. With over 2000 sq/ft of finished living space, this home features 3 spacious bedrooms, 2 full bathrooms, and a 2-car garage with room for an additional 2 vehicles in the driveway. As you step inside, you'll be greeted by a warm and inviting entryway that leads to an open-concept main floor. The bright and airy living room, highlighted by a beautiful bay window, fills the space with natural light. The adjacent dining area is perfect for family gatherings, making it ideal for entertaining during the holidays. The eat-in kitchen is a true highlight, offering a convenient walkout to a massive deck perfect for cooking, dining, and summer BBQs! Upstairs, you'll find all three well-sized bedrooms, a convenient linen closet, and a 4-piece bathroom. The next level features a cozy and expansive family room with gas fireplace, plus a convenient 3-piece bathroom. The lower level offers a bonus rec room, along with a 4th bedroom for additional flexibility. This home is located just minutes from top schools, shopping, parks, walking trails, universities, and the Laurel Creek Conservation Area. Enjoy easy access to major highways, the Farmer's Market, dining, and all the amenities that make Lakeshore North one of the most sought-after communities in the area. Dont miss out on the chance to make this exceptional property your forever home. Schedule your viewing today! (id:55499)
RE/MAX Twin City Realty Inc.
63 Lowell Avenue
St. Catharines (Downtown), Ontario
An amazing home. Open-concept spacious living to relax and dine for all occasions and gatherings. The vaulted ceiling is captivating! The primary bedroom leads to a large loft expanding 31 feet of living space, leaving this space open to your imagination for manypossibilities.The basement is transformed into an entertainment area with a modern feel. There is a sauna for you to unwind.Two more rooms that can be utilized as additional bedrooms or office space, yours to discover to best suit your needs.The laundry room is spacious with the bonus of an additional room for storage. This home has it all. There are so many opportunities this home offers that it can bring two families together or great space to work from home.The backyard is a summers dream. The patio invites friends and family for summer BBQ,celebrations or just hanging out. The storage shed is convenient for whatever needs to besheltered.Kids will enjoy their slides, pools, or having friends hang out.Come home and experience it for yourselves. (id:55499)
Royal LePage Signature Realty
136 Macnab Street N
Hamilton (Central), Ontario
Centrally located and steps away from the Trendy Cafes, Restaurants, Local Shops, GO station and all amenities. This all Brick 2 storey Victorian Home Features a spacious Renovated 1-bedroom Upper Unit and a 2-bedroom Main Floor unit that awaits your modern touch. Each unit features separate laundry. New Vinyl Floors span the Entirety of the Upper Floor. Chic eat-in kitchen with a large window for ample lighting while cooking with the stainless-steel appliances. Bright 3-piece bathroom with a walk-in glass shower. The Main Floor Unit features 2 bedrooms, 4 piece bathroom (basement), laundry, eat-in kitchen, living room and a rear sunroom leading out to the large backyard. (id:55499)
Right At Home Realty
167 Dunnigan Drive
Kitchener, Ontario
Welcome to this stunning, brand-new townhome, featuring a beautiful stone exterior and a host of modern finishes youve been searching for. Nestled in a desirable, family-friendly neighborhood, this home offers the perfect blend of style, comfort, and convenienceideal for those seeking a contemporary, low-maintenance lifestyle. Key Features: Gorgeous Stone Exterior: A sleek, elegant, low-maintenance design that provides fantastic curb appeal. Spacious Open Concept: The main floor boasts 9ft ceilings, creating a bright, airy living space perfect for entertaining and relaxing. Chef-Inspired Kitchen: Featuring elegant quartz countertops, modern cabinetry, and ample space for meal prep and socializing. 3 Generously Sized Bedrooms: Perfect for growing families, or those who need extra space for a home office or guests. Huge Primary Suite: Relax in your spacious retreat, complete with a well appointed ensuite bathroom. Convenient Upper-Level Laundry: Say goodbye to lugging laundry up and down stairs its all right where you need it. Neighborhood Highlights: Close to top-rated schools, parks, and shopping. Centrally located for a quick commute to anywhere in Kitchener, Waterloo, Cambridge and Guelph with easy access to the 401. This freehold end unit townhome with no maintenance fees is perfect for anyone seeking a modern, stylish comfortable home with plenty of space to live, work, and play. Dont miss the opportunity to make it yours! (id:55499)
RE/MAX Twin City Realty Inc.
169 Dunnigan Drive
Kitchener, Ontario
Welcome to this stunning, brand-new end-unit townhome, featuring a beautiful stone exterior and a host of modern finishes youve been searching for. Nestled in a desirable, family-friendly neighborhood, this home offers the perfect blend of style, comfort, and convenienceideal for those seeking a contemporary, low-maintenance lifestyle. Key Features: Gorgeous Stone Exterior: A sleek, elegant, low-maintenance design that provides fantastic curb appeal. Spacious Open Concept: The main floor boasts 9ft ceilings, creating a bright, airy living space perfect for entertaining and relaxing. Chef-Inspired Kitchen: Featuring elegant quartz countertops, modern cabinetry, and ample space for meal prep and socializing. 3 Generously Sized Bedrooms: Perfect for growing families, or those who need extra space for a home office or guests. Huge Primary Suite: Relax in your spacious retreat, complete with a well appointed ensuite bathroom. Convenient Upper-Level Laundry: Say goodbye to lugging laundry up and down stairs its all right where you need it. Neighborhood Highlights: Close to top-rated schools, parks, and shopping. Centrally located for a quick commute to anywhere in Kitchener, Waterloo, Cambridge and Guelph with easy access to the 401. This freehold end unit townhome with no maintenance fees is perfect for anyone seeking a modern, stylish comfortable home with plenty of space to live, work, and play. Dont miss the opportunity to make it yours! (id:55499)
RE/MAX Twin City Realty Inc.
43 Foxtail Avenue
Welland (West Welland), Ontario
Bright, spacious, and full of character, this 4-level backsplit in Welland is ready to impress so let's take a tour! On the main floor, the open-concept living and dining room features vaulted ceilings, hardwood floors, and large windows that fill the space with natural light. The eat-in kitchen has everything you need for everyday living and entertaining, including a functional island with storage, a double oven, a pantry, and a coffee bar. Just off the kitchen, you'll find a beautiful addition. This modern space includes in-floor heating, sconces, French doors that allow for privacy from the rest of the house, sliding doors to the backyard, and even a separate entrance. As it can be closed off and accessed separately, this space is perfect for a variety of home-based businesses, an office, a gym, or a studio. Upstairs, the second level has three bedrooms with large windows and spacious closets, along with a roomy 4-piece bathroom. Move to the lower level where you'll find a 3-piece bathroom with a jetted tub and a rec room that offers endless configurations, including a cozy living area, a craft station, or a reading nook. The basement provides even more space, featuring a fourth bedroom currently set up as an office and gym, a bonus area for storage or hobbies, a large laundry room, and plenty of extra storage. The attached two-car garage provides additional space, perfect for seasonal storage or keeping vehicles out of the weather. Continue the tour outside to where the covered front porch is a welcoming spot to start your day or enjoy the backyard, which is partially fenced and overlooks trees for a private and serene setting. A concrete patio with a gas line for a BBQ is perfect for outdoor dining. Located in a quiet, family-friendly neighbourhood on a school bus route, this home is close to parks, trails, and local amenities. With its versatility and charm, this is a home that fits every season of life! (id:55499)
Royal LePage NRC Realty
106 South Parkwood Boulevard
Woolwich, Ontario
Features include gorgeous hardwood stairs, 9' ceilings on main floor, custom designer kitchen cabinetry including upgraded sink and taps with a beautiful quartz countertop. Dining area overlooks great room with electric fireplace as well as walk out to a huge 300+ sqft covered porch. The spacious primary suite has a walk in closet and glass/tile shower in the ensuite. Other upgrades include pot lighting, modern doors and trim, all plumbing fixtures including toilets, carpet free main floor with high quality hard surface flooring. Did I mention this home is well suited for multi generational living with in-law suite potential. The fully finished basement includes a rec room, bedroom, 3 pc bath. Enjoy the small town living feel that friendly Elmira has to offer with beautiful parks, trails, shopping and amenities all while being only 10 minutes from all that Waterloo and Kitchener have to offer. Expect to be impressed. (id:55499)
RE/MAX Twin City Realty Inc.
95a Springhurst Avenue
Toronto (South Parkdale), Ontario
Welcome To 95A Springhurst Avenue, A Charming Victorian Home Featuring A Stylish, Well-Appointed Basement Apartment That Perfectly Blends Historic Character With Modern Comforts. This Inviting Space Boasts Heated Polished Concrete Floors And Stunning Exposed Brick Walls, Complemented By Sleek Pot Lights And Abundant Windows That Flood The Apartment With Warm Natural Light. Enjoy Unparalleled Convenience With Easy Access To The 504 King And 501 Queen Streetcars, Exhibition GO Station, And The Gardiner Expressway Just Minutes Away. Start Your Day With A Peaceful Stroll To The Lake Or Explore The Vibrant Neighbourhoods Of Liberty Village And Roncesvalles, Known Some Of The City's Best Local Eats And Shops. This Meticulously Maintained Unit Offers A Private Entrance, Ensuring Both Comfort And Privacy. All Utilities Are Included (Hydro, Heat, And Water)- For Hassle-Free Living. Street Permit Parking Is Readily Available Nearby. Don't Miss This Unique Opportunity To Live In A Distinctive Home That Combines Timeless Charm With Urban Convenience. Schedule Your Viewing Today And Experience The Perfect Blend Of Comfort, Style, And Location! (id:55499)
Bosley Real Estate Ltd.
5406 - 3883 Quartz Road
Mississauga (City Centre), Ontario
Amazing unobstructed lake views, 2 walkouts to the 113 sq ft balcony. Open concept design, 2 full bathrooms and 2 bedrooms. Bright unit with floor to ceiling windows and custom window blinds. Great location, close to Square One, Public Transit, restaurants, cafes, schools, parks and highways. Condo has never been lived in, 1 underground parking space and 1 locker. Non smoking building and prefer no pets. Immediate possession is available. (id:55499)
RE/MAX Aboutowne Realty Corp.
Unit 3 - 2579 Sixth Line
Oakville (Ro River Oaks), Ontario
Discover this modern, move-in-ready corner and end-unit townhouse in the sought-after River Oaks community, where style, convenience, and serene living come together. Perfectly located, this home offers easy access to Highways 403, 407, and QEW, making it a commuters dream. Step into the bright, open-concept living space, featuring large windows that flood the home with natural light. The private balcony overlooks a peaceful green space, ensuring ultimate tranquility. Yes, its a cemetery, but think of it as the quietest neighbours you'll ever have! No noisy industrial areas or overcrowded neighbourhoods here, just calm surroundings that let you truly unwind. The sleek kitchen is equipped with stainless steel appliances, a breakfast bar, and plenty of storage, making it perfect for cooking and entertaining. This home is also surrounded by top-ranking elementary and secondary schools, offering exceptional educational opportunities for families. Enjoy the best of both worlds with everyday essentials just minutes away, including Walmart, Superstore, and Dollarama. For outdoor enthusiasts, this home is steps from parks, walking trails, and splash pads, providing endless opportunities for recreation and relaxation. Nestled in a vibrant and family-friendly neighborhood, this property offers the perfect balance of urban convenience and peaceful surroundings. Whether you're enjoying your morning coffee on the balcony or taking a leisurely stroll through nearby trails, this home is your retreat from the hustle and bustle of daily life.Make this stunning townhouse your own and experience everything River Oaks in Oakville has to offer! (id:55499)
Ipro Realty Ltd.
28 - 4045 Upper Middle Road
Burlington (Rose), Ontario
Welcome to Bungalow-style living at 'South Of The Green'. Located in highly desirable Millcroft, this large end-unit stacked townhome boasts approximately 2,000 sq ft of living space (1,040 sq ft on main level). Offering modern upgrades and stylish finishes, this beautifully renovated home is perfect for first-time buyers, down-sizers, or investors. The primary bedroom is conveniently located on the main floor featuring a walk-in closet while two generously sized bedrooms can be found on the lower level. Thoughtfully updated four-piece main floor bathroom includes separate shower and tub with a second full bathroom in the basement. Freshly painted with a gas fireplace and an abundance of space, the basement is awaiting your personal touch. Lounge outside this summer in the large backyard with patio or enjoy entertaining in the stylishly renovated kitchen (2024). With main floor laundry, attached garage and driveway (2 Parking spaces), this home really has it all. Take comfort in maintenance-free living in this fabulous & quiet, well run complex with low condo fees that include landscaping & snow removal. Kitchen updates include, pot lights, new Stainless Steel LG Fridge, gas Stove & Hood Vent, Quartz countertops, new soft close cabinetry, laminate flooring and stunning Fish Scale Tile Backsplash. (id:55499)
The Agency
620 - 430 Square One Drive
Mississauga (City Centre), Ontario
Brand new Never lived in 1 Bedroom + Den open concept living in prime Square One Location. This beautiful condo offers floor-to-ceiling windows, modern finishes, built-in appliances, Spa inspired bathroom. In-suite laundry for added convenience, an abundance of natural light. This apartment is in the center of Mississauga has its own balcony with a lovely view making it the ideal place to relax or host guests. The apartment features Laminate flooring, stainless steel appliances, and modern details that enhance the space, all of which were designed with perfection and sophistication. Steps from Square One Shopping Center, City Center, trendy cafes, restaurants, Bars, College, YMCA, and Cineplex movie theaters and all entertainment. Food basics in the building . Wont stay for long !! (id:55499)
Homelife Top Star Realty Inc.
5129 Boardwalk Drive
Mississauga (Hurontario), Ontario
1740 Square Feet Plus Finished Basement with Separate Entrance Freehold Townhome. Welcome To 5129 Boardwalk Drive, Nestled In One Of Mississaugas Most Sought-After Neighborhoods. This Impeccable Residence Offers A Perfect Fusion Of Style, Quality, And Functionality Crafted For Those Who Appreciate Refined Living And Modern Comfort. From The Moment You Arrive, You'll Notice The Exceptional Curb Appeal, Complete With An Oversized Garage And A Long Private Driveway Offering Ample Parking Space. Step Inside To Discover A Thoughtfully Curated Interior, Top To Bottom, With Premium Finishes And Meticulous Attention To Detail. The Heart Of The Home Is The Modern Chefs Kitchen, Designed With Sleek Cabinetry, High-End Materials, And Contemporary Fixtures Ideal For Both Everyday Living And Entertaining. The Custom-Made Metal Staircase Railing Adds A Unique Architectural Element, Elevating The Homes Sophisticated Design. Enjoy Abundant Natural Light Throughout The Spacious Layout, And Retreat To The Fully Finished, Bright Basement, Complete With A Large Second Kitchen Perfect For Multi-Generational Living, Guest Accommodations, Or A Private Rental Suite. Highlights Include: High-Quality Materials Throughout. Modern Kitchen With Premium Finishes & Appliances.Custom Metal Railing For A Contemporary Touch. Bright, Spacious Finished Basement With Full Kitchen Oversized Garage + Extended Driveway For Ample Parking. Freehold Ownership No Maintenance Fees. Situated In A Family-Friendly, High-Demand Community. Prime Location: Just Minutes From Top-Rated Schools, Major Highways, Shopping Centers, Parks, And PublicTransit. This Is A Home That Checks All The Boxes Style, Space, And Location.Whether You're A Growing Family, A Savvy Investor, Or Simply Looking For A Move-In-Ready Gem In Mississauga, This Stunning Townhome Is A Must-See. (id:55499)
Royal LePage Real Estate Services Ltd.
11 Millwick Drive
Toronto (Humber Summit), Ontario
5,000 Sq. Ft. of prime freestanding industrial space with E1 zoning, featuring two large 10 ft drive-in doors, tons of natural light and a 600V service. Freshly epoxied floors, extremely well-maintained throughout, with ample interior space and on-site parking. Rarely available property in this condition. Ideal for a wide range of industrial or commercial uses. (id:55499)
Royal LePage Urban Realty
22 Frank Johnston Road
Caledon (Bolton West), Ontario
Located In the Desirable West Bolton! 3 Bedrooms, & Fantastic Layout Portlights & Tons of Storage Space. Near to School, parks and many more amenities. (id:55499)
Homelife Silvercity Realty Inc.
42 Alexander Street
Toronto (Mimico), Ontario
This light-filled, detached house really needs to be seen in person! Circa 1975, the house is located across the street from a park/playground as well as David Hornell Junior School. One block to the north is Manchester Park and its tennis courts. Transit options include both the 501 streetcar on Lake Shore and GO Train from Mimico station to downtown. By car its an easy trip east or west via Lake Shore or the Gardiner. The house itself has been very well maintained and updated, including a new Lennox furnace in February 2025. Room sizes are excellent with the primary bedroom being much larger than typical. The second floor bathroom, with a heated floor, was fully renovated in 2013. All of the bedrooms have closets and there's a generous linen closet in the hallway. On the main floor, the living rooms bay window overlooks the professionally landscaped front garden and Alexander Park with its playground. The updated kitchen opens directly to a covered side porch and the fully-fenced patio area, ideal for bbqs and outdoor entertaining. The finished basement has a good ceiling height and includes built-in storage units. It was updated in 2015 including the addition of a new egress window in the side wall of the Recreation Room, new kitchenette cabinetry, added insulation and drywall to the front storage closet and a new bathroom vanity, faucet, backsplash and toilet. Extensive storage options are available in the front and rear store rooms and the laundry room. The private drive is easily accessed from the street and can accommodate 2, or perhaps 3, vehicles. A large garden shed was installed in 2019, behind which is a garden storage container. Mimico is a community with a long history in Toronto. Its village atmosphere, great shopping and restaurants as well as many local events make it an ideal place to call home. (id:55499)
Royal LePage Signature Realty
1107 - 345 Driftwood Avenue
Toronto (Black Creek), Ontario
GLASS WINDOWS AND DOORS TO BE REPLACED (id:55499)
Keller Williams Realty Centres
5 - 1061 North Shore Boulevard E
Burlington (Lasalle), Ontario
Discover this rare end-unit townhome with 2,177 square feet of finished living space, ideally located just a short walk from downtown Burlington. This charming home offers an open-concept layout with 9 ceilings on the main level. 2 bedrooms, 2.5 bathrooms. You'll appreciate the convenience of a double car garage, providing ample parking, storage and walk-in to lower level. This versatile lower level can serve as an in-law/guest suite, office or. recreation space. Step outside onto the private balcony overlooking a tree-lined ravine. With shops, restaurants, waterfront, beach, waterfront trail, highway access and hospital just moments away, this townhome embodies the best of Burlington living. Don't miss your chance to make this gem your own! (id:55499)
Royal LePage Burloak Real Estate Services
Basement - 5622 Lucy Drive
Mississauga (Churchill Meadows), Ontario
Two bedrooms with two bathrooms, legal basement apartment with separate entrance at Churchill Meadows home in a fantastic location! Corner end unit with easy access to main road. Close to Hwy 403, Hwy 401, GO Stations, high ranked schools. Absolutely great neighbourhood. Quiet residential street, close to schools, minutes to Erin Mills Centre, shopping, public transport, highways. (id:55499)
Sotheby's International Realty Canada
5737 Macphee Road
Mississauga (Churchill Meadows), Ontario
Stunning Detached 'All-Brick' Move-In Ready Home In Churchill Meadows! Located On A Quiet Street With No Sidewalk. Enjoy Extra Parking And Enhanced Privacy. Built By Mattamy Homes And Meticulously Maintained, This Beautiful Home Offers: 3 Spacious Bedrooms, Cozy Bonus Room At The Front Entrance, Ideal For An Office, Den, Or Guest Suite. Four Bathrooms, Including A Full Bath In The Finished Basement. Updated Kitchen With Quartz Countertops, New Marble Flooring, And A Large Gourmet Eat-In Kitchen. California Shutters On The Second Floor. Hardwood Floors Throughout Main And Second Floors Smart Home Features Already Installed. Durable And Sleek Epoxy-Finished Garage Floor. Large Windows Throughout, Providing Abundant Natural Light. Concrete Driveway, Front And Backyard With Mature Trees, Perfect For Entertaining And Relaxing. Parking: 4 Total Spots, 3-Car Driveway Plus 1-Car Garage. Prime, Highly Sought-After Location: Walking Distance To Top-Ranked Public, Catholic, And Private Schools: Stephen Lewis Secondary, Ruth Thompson Middle School, Mckinnon Public School, Sherwood Heights Private School, And St. Joan Of Arc Catholic Secondary School. Close To Churchill Meadows Community Centre & Mattamy Sports Park, A 50-Acre Site With Sports Fields, Sports Courts, A Skate Park, Splash Pad, And Scenic Trails. Quick Access To Major Highways, Shopping, Parks, And Essential Amenities. This Home Has It All: Location, Upgrades, And Curb Appeal. Just Move In And Start Making Memories In This Unbeatable Mississauga Location! (id:55499)
Exp Realty
705 - 2118 Bloor Street W
Toronto (High Park North), Ontario
Welcome to your urban sanctuary in one of Torontos most coveted neighbourhoods! This beautifully appointed one-bedroom,two-bathroom condo offers the perfect blend of comfort, style, and convenience just steps from the natural beauty of High Park.Flooded with natural light, the open-concept living and dining area features floor-to-ceiling windows that frame spectacularunobstructed south-facing views of the city skyline and Lake Ontario. The thoughtfully designed kitchen boasts moderncabinetry, stainless steel appliances, quartz countertops, and a large island perfect for casual dining or entertaining.The spacious primary bedroom includes a generous closet and a sleek 5-piece ensuite. A second power room provides addedconvenience for guests or work-from-home living. High ceilings, quality finishes, and smart layout maximize both space andfunctionality throughout the unit.Enjoy premium building amenities including a fitness centre, party room, rooftop terrace, and a concierge. Located just minutesfrom Bloor Street West, this home puts you at the heart of vibrant shopping, dining, and transit.Ideal for professionals or couples, this High Park gem offers the best of city living with nature at your doorstep.Dont miss your chance to live in a piece of Torontos west end charm! (id:55499)
Royal LePage Terrequity Realty
616 Blue Forest Hill
Burlington (Appleby), Ontario
Step into luxury with this beautifully redesigned 3-level side split in one of South East Burlingtons most sought-after neighbourhoods. This home is a true showstopper. From the oversized tandem garage addition to the exquisite custom millwork, every inch of this home exudes quality and sophistication. Indulge in the spa-like main bathroom featuring a luxurious soaker jet tub and rich Turkish travertine throughout. Walk on North American walnut hardwood floors, and admire the floating black walnut staircase, a true architectural statement.The gourmet kitchen is a chef's dream, equipped with high-end appliances and elegant finishes that blend style and function effortlessly. This is more than a home, its a lifestyle. Come see it for yourself! PHOTOS & VIRTUAL TOUR COMING SOON! (id:55499)
RE/MAX Escarpment Realty Inc.
Upper - 3893 Manatee Way
Mississauga (Churchill Meadows), Ontario
Spacious and bright 3-bedroom, 3-bathroom upper-level unit in the highly sought-after Churchill Meadows community. Enjoy hardwood floors on the main level, a large kitchen with breakfast area. The primary bedroom includes a den ideal for a home office or reading space . It also comes with a 4-piece ensuite and walk-in closet. Other two bedrooms are good size and have their own closet. One of them features its own private balcony, offering extra comfort and charm. Located just a short walk from May Meadow Park, Churchill Meadows Community Centre, Stephen Lewis Secondary School. Minutes away from HWY 401 and 407. (id:55499)
Century 21 Property Zone Realty Inc.
315 - 3883 Quartz Road
Mississauga (City Centre), Ontario
This contemporary 2Bed/2bath suite is located in the award-winning luxurious residence of M City 2. The bright living room area flows seamlessly into the expansive wrap-around balcony, overlooking the serene M Park. The primary bedroom includes a large built-in closet and a 3pc ensuite. Enjoy world-class amenities including state-of-the-art fitness center, outdoor pool, party rooms, indoor/outdoor playgrounds for kids, saunas, sports bar, rooftop terrace with BBQ and dining area and much more. Located in the heart of Mississauga, steps away from Square One, dining, entertainment and public transit. Close to Sheridan College and UTM. Easy access to major highways. One Parking Included. Don't miss this opportunity to make this chic suite your new home. Parking Maintenance fees are included in the maintenance fee. (id:55499)
Baker Real Estate Incorporated
15 Sunshade Place
Brampton (Heart Lake West), Ontario
Situated in a peaceful cul-de-sac, is a spacious 3-bedroom family home that sits on a large lot and is adjacent to a beautiful greenspace. The interior has been well maintained with a bright main floor offering an inviting and open layout. The kitchen offers stainless steel appliances, including a gas stove and plenty of storage space! The dining area offers a lovely view with direct access to the backyard. Enjoy your morning coffee on your private deck surrounded by mature trees. The cozy family room is ideal for relaxation or entertaining. The upper level primary bedroom features his-and-her closets, and an oversized bay window. The semi-ensuite bathroom is conveniently accessible from both the primary bedroom and the hallway. The bright hallway leads to your second and third bedrooms which are both generously sized. The finished lower level adds extra living space, ideal for entertaining, a home office, or extended family. The laundry room is tucked away and includes a rough-in for a future washroom. With easy access to Highway 410 and just a short distance from the GO station, commuting is a breeze making this home the perfect blend of comfort, space, and convenience. Don't miss your chance to make it yours! (id:55499)
One Percent Realty Ltd.
48 Credit Road
Caledon (Cheltenham), Ontario
Welcome to this charming 2-bedroom, 1-bathroom home, perfectly situated on a beautifully landscaped 0.35-acre lot in the tranquil community of Cheltenham. This well-maintained residence offers comfort, character, and versatility to suit a variety of lifestyles. The exterior features a stylish stucco finish, complemented by a durable metal roof, ensuring beauty, longevity and low maintenance. Major renovations completed in 2011 have transformed the space with new windows and doors, enhancing energy efficiency and bringing in plenty of natural light. The remodeled kitchen and bathroom add a modern touch, making everyday living a pleasure. The dining area is particularly flexible, easily adaptable to serve as an office or a third bedroom if needed, providing options to fit your lifestyle. The outdoor space is just as inviting, with manicured landscaping and a paved driveway and patios that create ideal spots for relaxation or entertaining. An attached carport and detached garage offer convenient parking and storage options. Nestled in a quiet community, this home provides the perfect blend of tranquility and access to local amenities. Don't miss out on this charming property. *Extras* Major reno in 2012 - New windows, metal roof, kitchen cabinets & appliances, flooring - furnace and A/C, bathroom. Stucco on house, Driveway and patios. (id:55499)
Century 21 Millennium Inc.
4032 Boston Mills Road
Caledon, Ontario
Truly A Must See On 2 + Acres,6900 Sq Ft Living Area Ceramic Foyer, Sunken Liv & Din, & Family Rooms, Fireplace, Walkout To Deck & Pool, Pool House (No Water) Main Floor Den, Wainscoting, Huge Family Size Kitchen, Built Ins, Serving Counter, Huge Laundry Area, 4 Very Spacious Bedrooms, Master W/5 Pc Ensuite, 2&3 Bedrooms W/Jack & Jill Bathroom, 2nd Floor Nanny Suit (Not Used) Finished Rec Or In Law Suites In Lower Level, With Several Entrances For All The Toys, 3 Car Garage, Huge Shop with 2nd Story, entrance off of Heart Lake Rd , great for all the toys, Pool, Pool House, Skating Rink W/Changeroom & Viewing Area, Entrance From Boston Mills & Heart Lake, "L" Shaped Lot, Very Private, 2 new decks, septic Jan 2025 - Security -pictures from pervious listing. (id:55499)
RE/MAX Realty Services Inc.
20 Carberry Crescent
Brampton (Madoc), Ontario
Stunning 2023-built detached home with total of 6 bedrooms and a rare-to-find main-level in-law suite with a private separate entrance. This beautifully decorated home features a thoughtfully designed open-concept layout. Step inside to find waterproof plank flooring throughout the house. Pot lighting, Hunter Douglas Palm Beach shutters, and a new HVAC system are equipped with a clean air filtration system for comfort. - Gourmet galley kitchen Includes a built-in wine/beverage fridge, stainless steel appliances, and quartz countertops -The In-Law Suite: features a living room, one bedroom, a kitchenette, and 3 piece bath. - Step outside and enjoy your private oasis featuring a new composite deck with a 12 x 10 canopy overlooking your fenced-off 18 x 30 pool. All equipment and liners are brand new. This home is located in a much-desired neighborhood of Madoc. Nearby schools and shopping are within walking distance. This home is move-in ready and provides the perfect balance of character, comfort, and lifestyle. Don't miss out on making this your new home! **EXTRAS** Fridge, Stove , Washer , Dryer. (id:55499)
RE/MAX Real Estate Centre Inc.
29 Whitbread Crescent
Toronto (Glenfield-Jane Heights), Ontario
Beautifully Maintained and Well-Kept Solid Brick 4-Level backsplit. Spacious Semi on a Quiet Street. Generous Family Sized Eat-In Kitchen, Door from Garage to House Interior. Large Windows with tons of Natural Light. New Windows & Doors, New water Heater. Parking for 7 cars. Close to TTC, Schools, Shopping, Library, Parks, Churches. Same Owner for over 50 years. (id:55499)
Spectrum Realty Services Inc.
302 - 1437 Lakeshore Road E
Mississauga (Lakeview), Ontario
Here's Your Chance to Own a Charming & Upgraded Stonewater Townhome at the Etobicoke/Mississauga Border! Enjoy the best of Etobicoke living WITHOUT the added land transfer tax! This beautifully upgraded 2-bedroom townhome seamlessly blends style, comfort, and convenience in a prime location. Step inside to a professionally designed space featuring elegant wainscoting and engineered hardwood throughout. The stunning chefs kitchen is a true showstopper, boasting quartz countertops, a granite island, a beverage center, and sophisticated finishes that perfectly balance function and style. The inviting living room flows effortlessly to a private balcony-your ideal retreat for morning coffee or evening relaxation. Upstairs, both bedrooms offer custom-enlarged closets for ample storage, upgraded flooring, and the added convenience of an upper-level washer and dryer. Outdoor enthusiasts will love the direct access to waterfront trails and parks, while commuters will appreciate being just steps from GO Transit and TTC services for seamless daily travel. Don't miss this incredible opportunity to own a stylish, move-in-ready home in an unbeatable location! **EXTRAS** Upstairs Flooring Upgraded to Engineered Hardwood (2024) New Upstairs Windows (2024) (id:55499)
RE/MAX Professionals Inc.
3211 - 1926 Lakeshore Boulevard W
Toronto (High Park-Swansea), Ontario
Fully Furnished !!! Welcome To This Upgraded Mirabella Condos Located At Lakeshore/Windermere, Excellent Layout Featuring 2 Bedroom+ Large Den With Panoramic Windows To Enjoy The Stunning Views Of Lake Ontario, 2 Full Washrooms, Open Concept Living/Dining Providing Spacious & Comfortable Living, 9Ft Ceiling,6Ft Center Island, Top Of Line Appliances With White Upgrade Cabinetry, Juliette Balcony, Parking And Locker Included, Ttc Bus Stops Is Located In Front Of Building , Relish Lakefront Living W/ Plenty Of Restaurants, Cafes, Grocery Stores & Shopping Centers Near Humber River Or High Park. (id:55499)
RE/MAX Realty Services Inc.
1 Berney Drive
Caledon (Caledon East), Ontario
Nestled in an executive subdivision of Caledon East, this custom bungalow is on a 3.48 acre corner lot with a 2nd entry to Airport Rd. Enjoy a private retreat with ample parking space, including a freshly paved driveway. Property boasts a fiberglass saltwater pool with fountain, complemented by grassy areas perfect for soccer games. Multiple walkouts lead to decks surrounding the pool, creating the ideal space for hosting BBQs & enjoying outdoor living. Step inside to discover a breathtaking open-concept design with soaring cathedral ceilings & skylights that bathe the space in natural light. Enormous country kitchen features extensive cabinetry & counter space to accommodate all culinary needs, with a dual island breakfast bar that's perfect for casual meals. Spacious eating area, warmed by a wood-burning fireplace, is ideal for hosting gatherings. Sunken solarium is a highlight, offering a built-in cabinet with a bar fridge for effortless hosting. Sunken great room, anchored by a fireplace, opens to a covered deck, providing even more space to relax. Luxurious primary bedroom has abundant closet space & a 5 pc ensuite. Finished lower level rec room, with a separate entry from the garage & laundry room, is perfect for additional entertaining. It features a bar with a poker area, cozy sitting room & bedroom with rough-in for a future bath. Additional features: 200-amp electrical service, generator hookup & storage space throughout. Oversized 2-car garage with high ceiling & steel carport for 2 extra vehicles offer plenty of room for all your needs. Outside, you'll find a garden shed, pool shed & outdoor fireplace, completing the package of this beautiful property. Located just outside Caledon East, this home offers a country lifestyle with access to nearby amenities such as shopping, community centre, library & schools, perfect place to raise a family while enjoying the tranquility of rural living, with all the conveniences of town just a stones throw away. (id:55499)
RE/MAX In The Hills Inc.
231 - 830 Lawrence Avenue W
Toronto (Yorkdale-Glen Park), Ontario
Great Opportunity to Own a Rare 2 Bedroom 2 Washroom 2nd Floor Condo With Huge Outdoor Terrace (Approx Over 700 Sq Ft) at Treviso Condos* Great Interior Layout and Amazing Outdoor Space, Perfect Property For Entertaining and Anyone that Appreciates Having Spacious Outdoor Access to Private Terrace*Conveniently on Same Floor as Amenities*Kitchen w/Granite Countertop & Centre Island* Great Building Amenities at Treviso Include; Indoor Pool, Fitness Room With Change Rooms, Party Room and More* Amazing Location-Steps to TTC, Yorkdale Mall, Parks, Hwy 400/401 etc (id:55499)
RE/MAX Experts
147 - 3010 Trailside Drive
Oakville (Go Glenorchy), Ontario
Motivated seller - bring your best offer. Additional inventory available upon request. Welcome to Distrikt Trailside! This rare 2-bedroom condo townhouse is quietly tucked away within the community and offers peaceful pond views. Designed for modern living, it features 10' smooth ceilings, an upgraded Italian Trevisano kitchen with island, and multiple outdoor spaces including a private rooftop terrace, main-level terrace, and a balcony off the primary bedroom. The kitchen is thoughtfully finished with European laminate cabinetry, soft-close drawers, a porcelain tile backsplash, and a stainless steel undermount sink with pull-down spray. This townhome includes full access to the buildings exceptional amenities, including a double-height fitness studio with state-of-the-art weights and cardio equipment, indoor and outdoor spaces for yoga and Pilates, a pet wash station, secure parcel storage, on-site property management, and a 6th-floor residents lounge featuring a chefs kitchen, private dining room, fireplace lounge, and games room. (id:55499)
Sage Real Estate Limited
426 - 405 Dundas Street W
Oakville (Go Glenorchy), Ontario
Motivated seller - bring your best offer. Additional inventory available upon request. Welcome to Distrikt Trailside, where smart design meets modern living. This suite offers excellent storage with a walk-in front hall closet, large laundry room with sink, walk-in closet in the primary bedroom, and 78 sq. ft. of outdoor space. The Italian Trevisano kitchen features sleek European finishes, soft-close drawers, and an undermount stainless steel sink with pull-down spray. Enjoy the AI Smart Community System with digital door locks and an in-suite touchscreen wall pad. Amenities include a 24-hour concierge, parcel storage, pet wash station, double-height fitness studio, and a 6th-floor chefs kitchen, private dining, lounge with fireplace, and games room. (id:55499)
Sage Real Estate Limited
215 - 405 Dundas Street W
Oakville (Go Glenorchy), Ontario
Welcome to Distrikt Trailside! This bright 1+Den boasts smooth ceilings, a spacious W/I mastercloset with a window, a beautiful terrace, and a Den with a sliding door and window, perfectas a 2nd bedroom. The AI Smart Community System includes digital door locks and an in-suitetouchscreen wall pad. Enjoy premium amenities: a 24-hour concierge, on-site management, parcelstorage, a pet wash station, and a double-height fitness studio with top-tier equipment.Indoor and outdoor spaces for yoga and Pilates add to the experience. The 6th floor offers achefs kitchen, private dining, a lounge with a fireplace, and a games room. A must-see!The Italian-made Trevisano kitchen features glass and European laminate cabinetry, soft-closedrawers, a porcelain tile backsplash, and a sleek undermount stainless steel sink with asingle-lever faucet and pull-down spray. (id:55499)
Sage Real Estate Limited
630 - 395 Dundas Street W
Oakville (Go Glenorchy), Ontario
Motivated seller - bring your best offer. Additional inventory available upon request.Welcome to Distrikt Trailside! This bright 1-bedroom suite is filled with natural light, thanks to large windows that enhance the open living space. The Italian-designed Trevisano kitchen features glass and European laminate cabinetry, soft-close drawers, a porcelain tile backsplash, and a sleek undermount stainless steel sink with pull-down spray. Smart living comes standard with the AI Smart Community System, including digital door locks and an in-suite touchscreen wall pad. Enjoy exceptional amenities: 24-hour concierge, on-site management, parcel storage, pet wash station, and a double-height fitness studio with indoor/outdoor spaces for yoga and Pilates. The 6th floor offers a chefs kitchen, private dining, lounge with fireplace, and games room. (id:55499)
Sage Real Estate Limited
704 - 39 Stavebank Road S
Mississauga (Port Credit), Ontario
Welcome to this bright and modern 2-bedroom+den condominium, perfectly situated near Lake Ontario, Transit and the vibrant Port Credit Neighborhood. This stylish unit features engineered hardwood floors throughout and zebra blinds for a sleek contemporary look. The eat-in kitchen offers plenty of space for casual dining, while the open concept living area provides a comfortable and inviting atmosphere. The unit boasts two bathrooms, a 4 piece main bathroom and a convenient 2-peice ensuite. The den is ideal for a home office, study or additional living space. Enjoy the convince of 1 parking spot and a spacious locker for extra storage. With easy to access transit, waterfront trails and the trendy Port Credit, this is a fantastic opportunity to experience stylish and convenient living space in a prime location. (id:55499)
Sutton Group Elite Realty Inc.
1525 Snake Road
Burlington (Grindstone), Ontario
Discover the perfect canvas for your next project with this expansive 7-acre lot located at 1525 Snake Road in Burlington, Ontario. Nestled in a serene and rural setting, this property offers exceptional potential for residential, recreational, or agricultural use. Surrounded by natural beauty and just minutes from major roadways, including Hwy 403 and the QEW, youll enjoy a peaceful country atmosphere while staying close to city conveniences. With ample space and incredible privacy, this land provides endless possibilities for development or leisure. **EXTRAS** Property being sold under power of sale (id:55499)
RE/MAX Escarpment Realty Inc.
1a - 342 Bayfield Street
Barrie (Bayfield), Ontario
SMOKE SHOW!!! Well Established Burger Franchise on busy Bayfield St in Downtown Barrie! Newly Built out BIG SMOKE BURGER Franchise Location. Save yourself the build out costs and inherit this great location. The Big Smoke Burger claim to fame has been their signature, hand-crafted, grilled to perfection burgers. Everything from signature beef burgers, organic beef burgers, chicken burgers, lamb burgers and a wide-variety of secret-recipe sauces are made fresh, in-house daily. Fries are hand-cut and made fresh daily, cooked in trans-fat-free canola oil. OWN A BIG SMOKE BURGER FRANCHISE and be a part of an award-winning franchise family!! (id:55499)
RE/MAX Ultimate Realty Inc.





