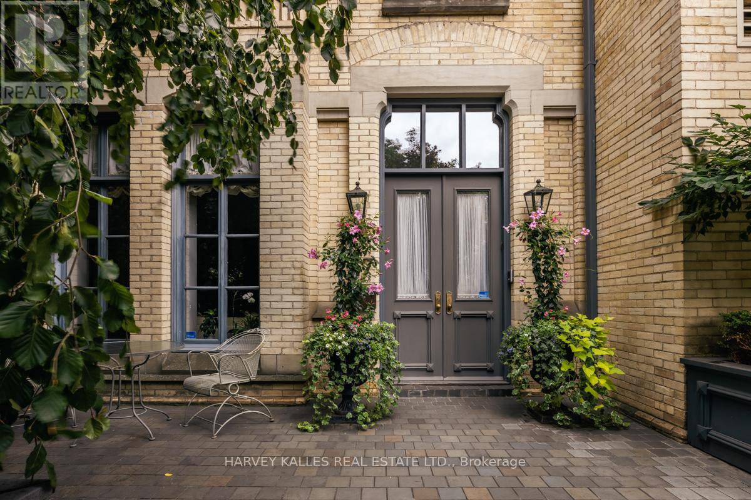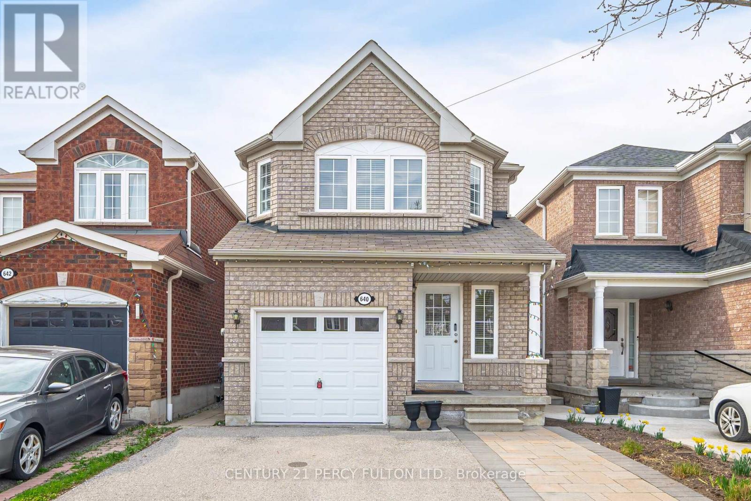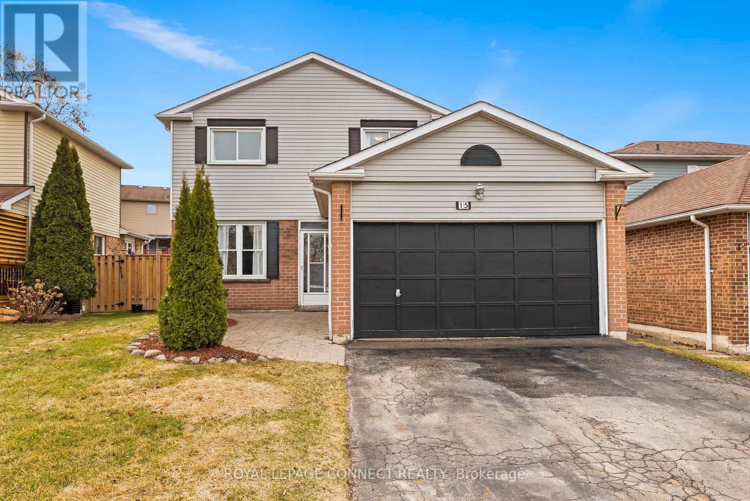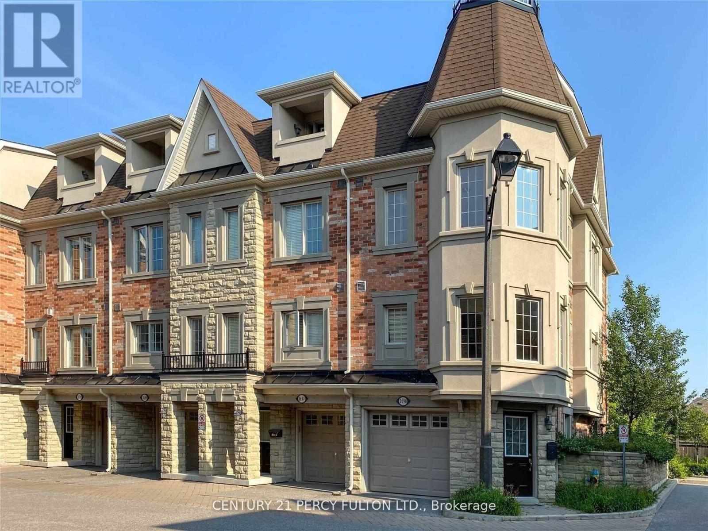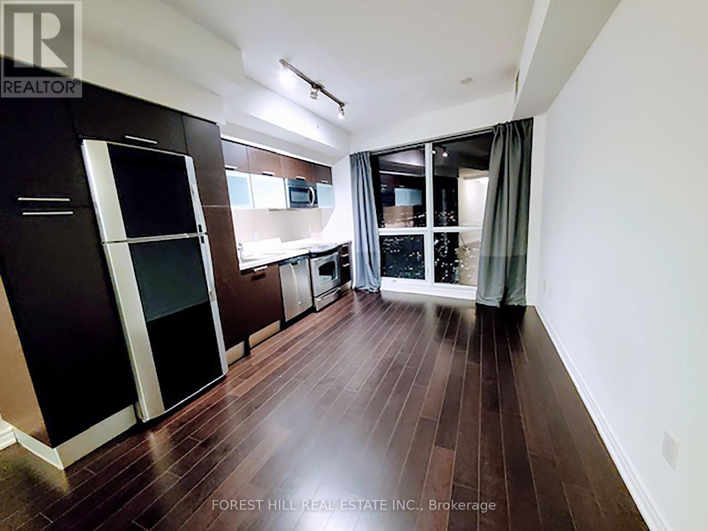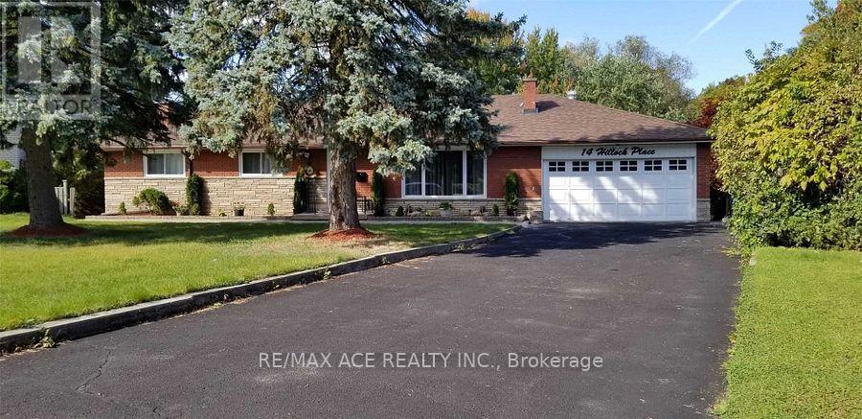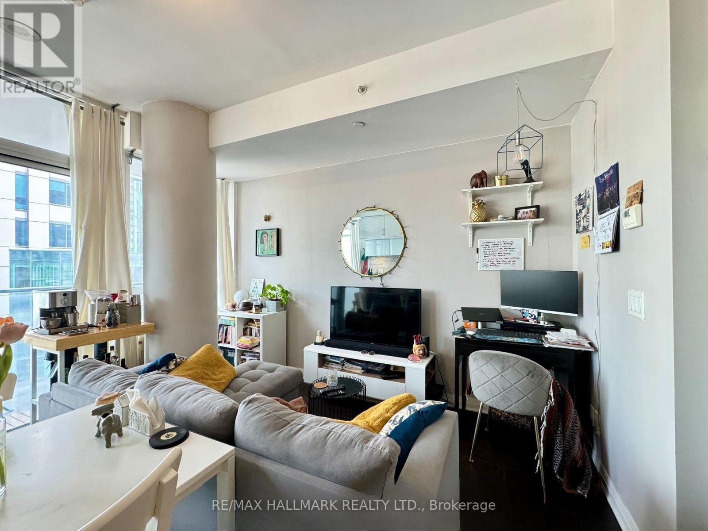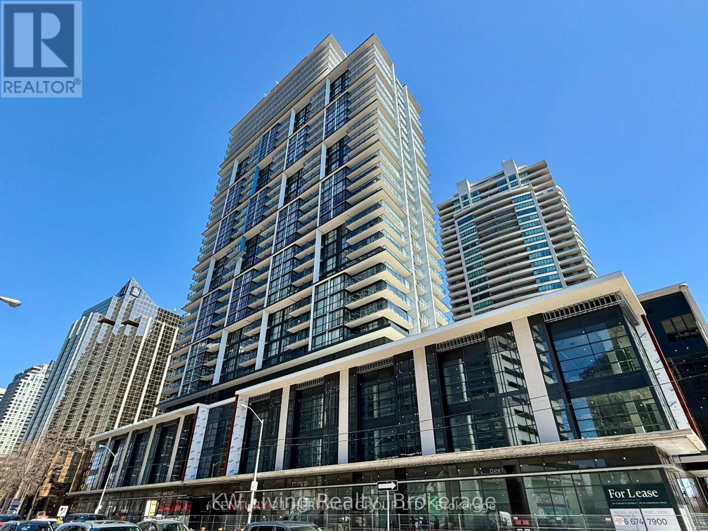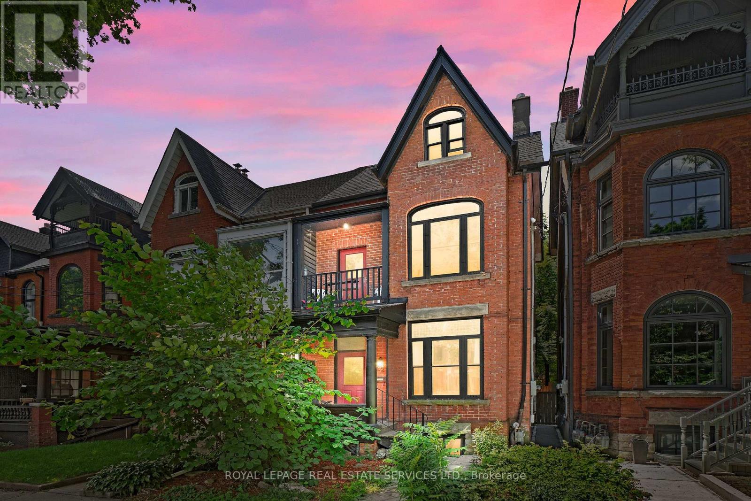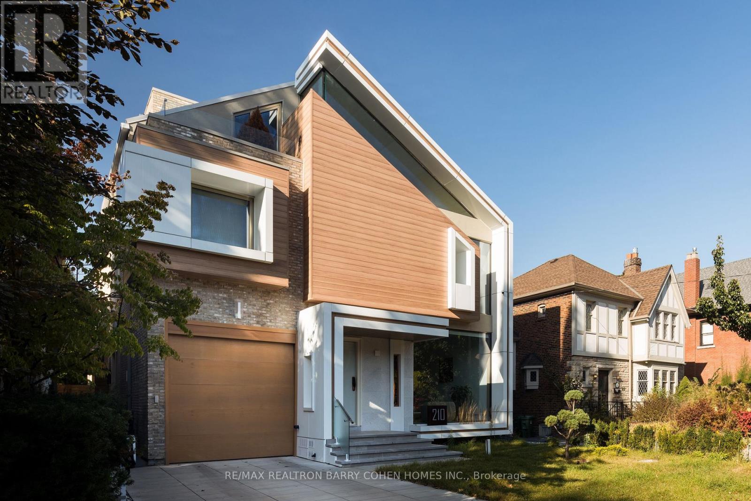612 - 4955 Yonge Street
Toronto (Willowdale East), Ontario
Brand New west Facing 1+ Den Unit @Pearl Place Condos! With one Locker. Practical Layout. 9' Ceiling W/ Floor-To-Ceiling Windows/Doors! Laminate Floorings Through-Out! Modern Kitchen Boasts Quartz Countertops, SS Appliances! Convenience and Luxury Converge In The Heart North York City Centre! Steps To Sheppard and North York Center Subway Stations, Loblaws, Empress Walk, Claude Watson Arts School and Yonge-Sheppard Centre. Explore the Vibrant Neighborhoods Array of Boutique Restaurants, Cafes, and Entertainment, with the Theatre District Just Around the Corner. **EXTRAS** S.S. Fridge, Stove, B/I Dishwasher, B/I Microwave & Exhausted Fan, Washer/Dryer. All Existing Elfs. All Existing Window coverings. (id:55499)
Bay Street Integrity Realty Inc.
240 Limerick Street
Oshawa (Vanier), Ontario
Impeccably Maintained 3-Bedroom Home Backing onto Private Greenspace! Welcome to this beautifully cared-for 3-bedroom, 2 full bath home located on a quiet, family-friendly street nestled among mature trees. Enjoy exceptional backyard privacy with no rear neighbours just peaceful, natural greenspace right at your doorstep! Step inside to find an updated kitchen, cozy breakfast area and sliding door walkout to the side deck & yard - perfect for morning coffee or summer bbq's. The spacious bedrooms and bathrooms offer comfort and functionality, while the finished basement has a great crawl space with amazing storage and a gas stove creating a warm and inviting retreat on those chilly winter nights. This home features a private driveway with parking for two vehicles plus a single-car garage, providing ample space for your vehicles and storage. The exterior is nicely landscaped and meticulously maintained, offering wonderful curb appeal and a home that truly shows beautifully. Located just down the street from Limerick Park and minutes to Highway 401, shopping, and restaurants, this home offers the best of both tranquility and convenience in a safe, welcoming community. Don't miss your chance to own this bright, airy gem in a serene, sought-after neighbourhood! (id:55499)
RE/MAX Professionals Inc.
37 Heath Street W
Toronto (Yonge-St. Clair), Ontario
Deer Park architecturally acclaimed residence by Gabor + Popper offers unparalleled luxury with soaring ceilings and elegant finishes in an effortless layout. The marble-floored foyer with intricate inlay makes a grand entrance. Entertain in the spacious living room with a gas fireplace connected to the impressive dining room. The chef's kitchen boasts top-tier appliances and a marble island, flowing into a sunlit family room and breakfast area with deck access. Upstairs features a library with custom panelling, a second bedroom with Juliet balconies, and a third with a walk-in closet. The private third-level Primary Suite includes an entertainment centre, sitting area with custom bookshelves, a large dressing room, and a six-piece marble ensuite. This ideally located home on a tree-lined street provides urban sophistication with easy access to amenities such as fine dining, great shopping, public transit and more. (id:55499)
Harvey Kalles Real Estate Ltd.
640 Sunbird Trail
Pickering (Amberlea), Ontario
* 4 Bedroom 4 Bath Detached Home in High Demand Area of Pickering - Amberlea * Hardwood Floors on Second * Entrance Through Garage * New Kitchen With Quartz Counters * Primary Bedroom with 5 Pc Ensuite * 2 Kitchens * 4 Car Parking on Driveway * Basement Fully Finished With Separate Entrance, Living, Kitchen, Dining, Office, Den, & 4 Pc Bath * Close to Good Schools, Parks, Trails, Shops, HWY 401 & More * (id:55499)
Century 21 Percy Fulton Ltd.
34 Kimbourne Avenue
Toronto (Danforth Village-East York), Ontario
Welcome to 34 Kimbourne Avenue, located in the heart of Danforth Village - East York! This fully renovated semi-detached home was thoughtfully upgraded from top-to-bottom with all permits cleared, using high quality materials throughout - including a main floor extension that adds extra living space and extends the overall depth of the home. Step into a bright, well-insulated enclosed mudroom with built-in shelving. The open-concept main floor features engineered hardwood flooring, LED pot lights, crown moulding, and large windows that bring in natural light. The living room offers a cozy electric fireplace with custom built-ins and window seating. The dining area easily accommodates a full-size table, while the expanded chef's kitchen is equipped with stainless steel appliances, quartz countertops, vaulted ceilings with skylights, and a walkout to a large deck. Upstairs, exposed brick and a skylight adds character as you head toward the bright primary bedroom, complete with built-in closets, a vaulted ceiling and a unique loft space. The finished basement features a spacious rec room with an electric fireplace, side-by-side laundry, and a full bathroom with a walk-in glass shower. Outside, enjoy a large interlocked driveway, walkway, and a private fenced backyard. Built with quality craftsmanship - new sewer lines, weeping tile, membrane and concrete in the basement. All new plumbing drains, heating, mechanical, electric, windows, and roof. Fully insulated walls with soundproof insulation. Huge storage under rear addition with finished concrete floor and lighting (id:55499)
New Era Real Estate
15 Patterson Crescent
Ajax (Central), Ontario
Offers anytime for this Beautifully maintained home nestled on a quiet crescent! Offering a double attached garage and three generously sized bedrooms, including a primary suite with a 4-piece ensuite and walk-in closet. The bright and spacious kitchen walks out to a multi-level deck, perfect for entertaining or relaxing in the hot tub while enjoying the fully fenced, landscaped, and sun-soaked south-facing yard. Located in a highly desirable neighbourhood within walking distance to schools, GO Transit, and just minutes to Highway 401, shopping, restaurants, and entertainment. A fantastic opportunity you wont want to miss! (id:55499)
Royal LePage Connect Realty
206 - 65 Spring Garden Avenue
Toronto (Willowdale East), Ontario
Rarely offered and beautifully updated 3-bedroom, 3-bath suite with solarium in the highly sought-after Atrium II. Offering over 1,825 sq ft of functional living space, this home features stylish accent walls, updated lighting, and a spacious kitchen with granite countertops, stainless steel appliances, breakfast bar, and ample storage. Hardwood floors flow through the living and dining areas, with plush new broadloom in the bedrooms. Bonus: ensuite laundry, 2 underground parking spaces (with EV charger), an ensuite locker and an exclusive locker. Maintenance fee includes all utilities: heat, hydro, water, cable TV, and central AC! Located in the heart of North York, just steps to Sheppard-Yonge Subway, top-rated schools (Earl Haig SS, McKee PS), Whole Foods, Longos, parks, and Mel Lastman Square. Enjoy premium amenities including 24/7 concierge, indoor pool, gym, racquet courts, guest suites & more. Vacant and move-in ready! (id:55499)
Real Broker Ontario Ltd.
E - 169 Finch Avenue E
Toronto (Willowdale East), Ontario
An exceptional opportunity for a family looking to upsize into the high-demand area of Willowdale. Three-storey townhouse, with a loft style third floor consisting of the Primary bedroom, walk-in closet, and 5 pc ensuite (jacuzzi tub, standing shower, his-her sinks). Two other well-sized rooms, shared 4 pc washroom, and laundry room on the second floor. Kitchen, dining, and living on the first floor with a walk-out to your backyard patio. Built-in garage for two tandem-parked cars with direct access into the unit. Convenient location with many amenities within a short radius: Finch GO station/TTC, Centre Point Mall, Yonge & Sheppard Centre, Bayview Village, HWY 401/404, Super Markets, Restaurants, Cafes, and Schools. (id:55499)
Century 21 Percy Fulton Ltd.
4606 - 386 Yonge Street
Toronto (Bay Street Corridor), Ontario
Spacious And Bright 1 Bed @ Aura at College Park. 518sf, 9' Ceilings, Floor-To-Ceiling Windows. Amenities Include Outdoor Terrace with BBQs, Party Room, Cyber-Lounge, Billiards Room, Guest Suites, 24Hr Security. Direct Access To TTC Subway. Walk Score 100 - Steps/Mins To Planet Fitness, Starbucks, Farm Boy, Rexall, LCBO, Banks, Restaurants, Bars, Shopping, Entertainment, Eaton Centre, Vibrant Yonge St, Hospitals, Everything. Walk to U of T, TMU (Ryerson), Bay St Financial District, More. (id:55499)
Forest Hill Real Estate Inc.
14 Hillock Place
Toronto (Woburn), Ontario
This recently Fully Renovated Detached <> on main floor +3 Bedroom in basement Bungalow Is Just Waiting For A New Owner To Move-In. List Of Renovations Include Upgraded Kitchen W/ Quartz Countertop. Upgraded Washrooms, Upgraded Bedrooms, Newer Laminated Flooring, Newer Furnace, Newer Windows, And Upgraded Elf. A Very Nice Backyard With Access To Park That Has A Walking Path, A Creek, And Parkland Basement Potential For Rental Space. Just Come And See. ** Nitharson Muthukumarasamy (id:55499)
RE/MAX Ace Realty Inc.
Ground Level - 33 Angus Drive
Toronto (Don Valley Village), Ontario
Bright and spacious semi-detached unit with a private entrance Includes exclusive access to the backyard a full kitchen and a 3-piece bathroom in-suite washer and dryer for added convenience. Beautifully maintained and recently upgraded 1-bedroom ground-level apartment Located in the quiet and family-friendly Don Valley Village community. 1 driveway parking space included. Tenant will pay 1/3 of Utilities. Quick access to Highways 401, 404, DVP, and Seneca College. Just steps from parks, playgrounds, and schools. (id:55499)
RE/MAX Hallmark Realty Ltd.
3102 - 1435 Celebration Drive
Pickering (Bay Ridges), Ontario
Stunning PH Corner Lake View 3 Bed/2Bath Suite with Soaring 10-FtCeilings, on the top floor! Large Private Terrace & Stunning LakeViews! This exceptional residence seamlessly blends luxury, space, and breathtaking south-facing views of the lake. Fully upgraded finishes throughout! The elegant open-concept layout features a sleek, modern kitchen and expansive floor-to-ceiling windows, filling the suite with natural light and creating a bright, welcoming atmosphere. A rare private terrace offers the perfect outdoor retreat for relaxation or entertaining, all while enjoying panoramic vistas. Situated in the highly sought-after Universal City Condos, this prime location is just steps from Pickering GO Station, making commuting to downtown Toronto effortless. Youll also have easy access to Pickering Town Centre, diverse dining options, and the scenic waterfront trails at Frenchmans Bay. With nearby parks, top-rated schools, and quick access to Highway401, this residence provides the ideal balance of urban convenience and lakeside serenity. Don't miss your chance to rent this luxurious suite with stunning lake views! (id:55499)
Royal LePage Signature Realty
1608 Pleasure Valley Path
Oshawa (Samac), Ontario
Welcome to your Dream Home! This stunning Two-Year Old Ironwood Townhome In A Prime And Quiet Neighbourhood In The North Of Oshawa featuring 3 spacious bedrooms and 3 luxurious bathrooms, offering plenty of room for your family. The open-concept design seamlessly blends modern style with functional living, showcasing top-of-the-line finishes such as laminate floors throughout the main level, Pot Lights On The Main Floor, granite countertops, stainless steel appliances, and dual entrances from the front and back of the house! The enormous kitchen is perfect for entertaining, complete with an extra large island with breakfast bar seating, plenty of prep space for the aspiring chef, and excellent natural light. The expansive master suite is a true retreat, complete with a walk-in closet, a private ensuite bathroom and a beautiful private en suite terrace. Addition to, two more equal sized bedrooms on the second floor sharing a full washroom and convenient upper floor laundry rounds out this level. Enjoy the convenience of the attached garage and take advantage of the low-maintenance lifestyle that comes with TARION Warranty extending to the new owner. You're just minutes from local Amenities: Costco, Shopping Plazas, Gyms, Restaurants, Schools, Durham College, Ontario Tech University, Hwy 407 & Hwy 401 And Public Transits. Only Steps Away From A Community Garden, Playground, Dog Park, Walking Trails, And A Skating Rink. Don't wait schedule your private showing today (id:55499)
Century 21 Property Zone Realty Inc.
2705 - 252 Church Street N
Toronto (Church-Yonge Corridor), Ontario
This 1+1 bedroom suite for lease at 252 Church Street, in the center of downtown Toronto, offers a sophisticated introduction to urban living. The size of the den allows it to double as a second bedroom. This brand-new suite has an elegant, open-concept design, modern amenities, and stunning city views. St. Lawrence Market is easily accessible on foot, and the Shoppers, Eaton Center, IKEA, GO Station, and other public transportation choices are also nearby. (id:55499)
RE/MAX Real Estate Centre Inc.
2004 - 8 Mercer Street
Toronto (Waterfront Communities), Ontario
Be At The Center Of It All! This Gorgeous 1 Br Suite At The Prestige 8 Mercer Is The Perfect Balance Of Live, Work & Play. Layout Maximizes Space & Natural Light. Modern Finishes. Enjoy Nightlife, Shops, Restaurants & All The City Has To Offer. Connect To Anywhere Downtown Thru The Underground Path Across The Street. Cn Tower Views That Will Impress! Large Balcony Great For Entertaining. Amenities Include Sauna/Spa, 10,000 Sf Terrace, Fitness Centre & More! (id:55499)
RE/MAX Hallmark Realty Ltd.
32 Beechwood Avenue
Toronto (Bridle Path-Sunnybrook-York Mills), Ontario
South York Mills Stunner! Nestled In The Prestigious Bridle Path Enclave Among Luxurious Custom Estates, This Executive Home Offers 4,140 Square Feet Of Meticulously Designed Living Space, This Residence Has Undergone A Complete Transformation, Featuring Sleek Modern Finishes While Maintaining The Architectural Charm And Curb Appeal. The Striking Front Elevation Hints At The Refined Interior, Marrying Classic Character With Modern Style. An Inviting, Open-Concept Layout That Effortlessly Blends Living And Dining Areas, Ideal For Both Everyday Living And Upscale Entertaining. The Soaring Ceilings, Oversized Windows, And Multiple Skylights Bathe The Home In Natural Light, Creating An Airy, Uplifting Ambiance Throughout. A Chef-Inspired Kitchen, Complete With A Large Center Island, Top-Of-The-Line Miele Appliances, And Stunning Calacatta Slab Countertops And Backsplash, Overlooking The Spacious Family Room, This Culinary Space Is As Functional As It Is Beautiful Perfect For Hosting Guests Or Enjoying Family Time. Additional Main Floor Features Include A Dedicated Private Office, A Well-Appointed Mudroom With Separate Entrance, And A Serene Backyard Oasis, Offering A Private Retreat For Outdoor Relaxation And Summer Entertaining. The Elegant Principal Suite Offers A Spa-Like 7-Piece Ensuite, Fireplace & Walk-In Closet. Finished Lower Level With A Large Rec Room, Generous Storage, Nanny Room And Full Bath . Prime Location Walk To Top-Ranked Schools, Parks & TTC. A Rare Blend Of Luxury And Convenience In One Of Toronto's Most Coveted Neighborhoods! (id:55499)
RE/MAX Realtron Barry Cohen Homes Inc.
2 - 1484 Avenue Road
Toronto (Lawrence Park South), Ontario
Welcome to Lytton Heights where prime location and contemporary elegance meet! This is an ideal home for both families and professionals alike. Newly-renovated suites boast sleek appliances, modern amenities and elegant finishes. with a variety of 886-908 square foot floor plan to choose from. All units have laundry, a balcony, air conditioning, storage locker and 1 parking garage spot. **EXTRAS** Steps from Avenue and Lawrence - Starbucks, 24 hour Shoppers Drug Mart, Pusateri's, TTC bus stop -5 minutes to Lawrence TTC subway. Coveted school district - John Ross Robertson Jr, Glenview, Sr Lawrence Park Collegiate & Havergal College. FREE PARKING, and landlord offering free month rent. (id:55499)
Chestnut Park Real Estate Limited
4 - 1446 Avenue Road
Toronto (Englemount-Lawrence), Ontario
Welcome to Lytton Heights where prime location and contemporary elegance meet! This is an ideal home for both families and professionals alike. Newly-renovated suites boast sleek appliances, modern amenities and elegant finishes. with a variety of 886-908 square foot floor plan to choose from. All units have laundry, a balcony, air conditioning, storage locker and 1 parking garage spot. **EXTRAS** Steps from Avenue and Lawrence - Starbucks, 24 hour Shoppers Drug Mart, Pusateri's, TTC bus stop -5 minutes to Lawrence TTC subway. Coveted school district - John Ross Robertson Jr, Glenview, Sr Lawrence Park Collegiate & Havergal College.FREE PARKING, and landlord offering free month rent (id:55499)
Chestnut Park Real Estate Limited
316 Cherokee Boulevard
Toronto (Pleasant View), Ontario
Available for a one-year lease Unfurnished or as a furnished short-term rental. Beautifully maintained and newly upgraded 2-bedroom semi-detached bungalow apartment in the quiet and family-friendly Pleasant View community. This spacious lower-level unit features a private front-door entrance, a full kitchen, a 3-piece bathroom, and an en-suite washer and dryer. Enjoy the convenience of 1 driveway parking space, and quick access to Highways 401, 404, and the DVP. Located steps from parks and playgrounds. (id:55499)
RE/MAX Hallmark Realty Ltd.
1511 - 195 Redpath Avenue
Toronto (Mount Pleasant West), Ontario
Welcome to Luxury Citylights on Broadway South Tower. Bright 1+1 unit with 2 bath. Living room walking out to a large 111 sf balcony. Master Bedroom with 4 pc ensuite and a large Den can be used as Home Office or 2nd bedroom. Public Transit at door steps, walk to Yonge Eglinton subway station and the Eglinton Cross Town LRT. Close to shopping, groceries, banks and restaurants. Full facilities with Gym, outdoor pool, exercise room, etc. (id:55499)
Century 21 Heritage Group Ltd.
3016 - 4955 Yonge Street
Toronto (Willowdale East), Ontario
Brand New 1-Bedroom High floor 570SF Unit ! Bright and Spacious. Conveniently located in the heart of North York. The Unit Features A Practical Open-concept Combined Living, Dining, And Kitchen Areas Layout With 9-foot Ceilings, Laminate Flooring Throughout, Floor-To-Ceiling Windows That Fills The Unit With Natural Westerly Light! Quartz Countertops ,Premium Stainless Steel Appliances. Views of Downtown Tower From Private South-Facing Balcony!! Steps to Sheppard& North York city Centre Subway Stations ; Stones throw To Sheppard Centre, Loblaws, Empress Walk, Restaurants, Cafes, and Entertainment. One Storage Locker In Included. (id:55499)
Century 21 Heritage Group Ltd.
1007 - 130 River Street
Toronto (Regent Park), Ontario
**One bedroom**Balcony** Great Location** Short walk to Downtown Toronto**Quartz Countertop** Stainless Steel Appliances**Mega Gym W/ Indoor and Outdoor Spaces**Party Room** Outdoor Terrace,Arcade/Games Rm, Fun Kids Zone, Work Lounge/Meeting Rm**No Need to Drive** (id:55499)
RE/MAX All-Stars Realty Inc.
62 Lakeview Avenue
Toronto (Trinity-Bellwoods), Ontario
Tucked away on one of downtown Toronto's most picturesque, tree-lined streets, 62 Lakeview Avenue is a rare Victorian treasure offering both timeless charm and modern versatility. This city-approved, three-unit semi-detached home is the perfect fit for those seeking a vibrant urban lifestyle with built-in flexibility ideal for owner-occupiers looking to offset mortgage costs or investors searching for a character-filled valuable addition to their portfolio. Live in one unit and rent out the others, or fully lease the property and capitalize on strong rental potential in one of Toronto's most desirable neighbourhoods. Just steps from the trendy Ossington strip and the lush expanse of Trinity Bellwoods Park, this home offers unbeatable access to cafes, shops, restaurants, and green spaces that define downtown living. Each level of the home tells its own story: the upper suite boasts an airy open-concept layout with a sun-drenched balcony and a third-level loft framed by expansive glass doors overlooking the treetops. The main floor is a light-filled retreat with soaring ceilings, stained-glass details, and direct access to a peaceful backyard. Downstairs, the lower-level suite impresses with a fresh, modern design that will appeal to discerning urban tenants. Whether you're envisioning your dream home with income potential or adding a standout property to your investment portfolio, 62 Lakeview Avenue delivers exceptional value and lifestyle in equal measure. (id:55499)
Royal LePage Real Estate Services Ltd.
210 Glenayr Road
Toronto (Forest Hill South), Ontario
Extraordinary Custom Built Residence - Architecturally Significant. Architects Own Home Completed Only Last Year. Finishes Almost Never Seen Before All In One Home! Magnificent Textures With Designer Palette. In The Prestigious Forest Hill Neighborhood, A True Gem That Exudes Sophistication And Elegance. With 7,760 SqFt Of Living Areas. City Of Torontos First Approved Sleek Garden House. This Residence Offers An Unparalleled Living Experience, Designed With A Zen-Inspired Aesthetic That Seamlessly Integrates Natural Elements, Promoting Tranquility And Harmony Throughout The Space. The Striking Concrete And Metal Frame Construction Not Only Guarantees Durability But Also Creates A Stunning Architectural Statement. Captivating Expansive Open-Concept Layout, Featuring Soaring Ceilings Open To Above, Oversized Foor To Ceiling Windows That Frame Breathtaking Views Of Amenity Rich Rear Yard With Pool Martini Ledge, Cool Cascading Waterfall, Outdoor Kitchen And Garden House. All Invite An Abundance Of Natural Light, Illuminating Every Corner Of This Exquisite Home. Imagine Entertaining In Your Beautifully Designed Living Spaces That Flow Effortlessly Into The Outdoor Oasis, Complete With A Heated Swimming Pool With Illuminated Waterfall Feature, Built-In Wolf BBQ And A Luxurious Self-Contained Legal Garden House That Serves As An Ideal Retreat For Guests, Next Level Entertainment Or A Serene Workspace. The Home Is Equipped With Modern Conveniences, Including A Sophisticated Snow Melt System For The Driveway And Walkways To The Rear, Elevator For Easy Access To All Levels, Home Theatre, Heated Floors, Car Lift With Access To 4 Indoor Parking Spaces And Much More.This Is Not Just A House; It's A Lifestyle Defined By Elegance And Serenity. With Its Breathtaking Views, Exquisite Design, And Unparalleled Amenities, This Forest Hill Masterpiece Is The Epitome Of Luxury Living In Toronto. Don't Miss The Opportunity To Make This Dream Home Your Reality! (id:55499)
RE/MAX Realtron Barry Cohen Homes Inc.



