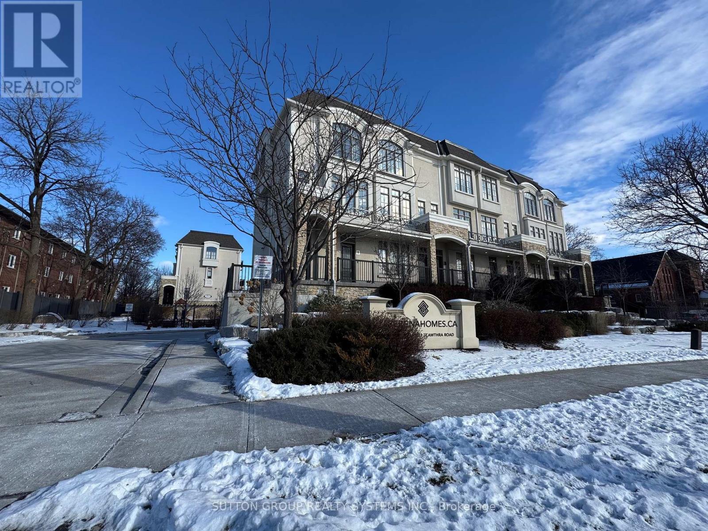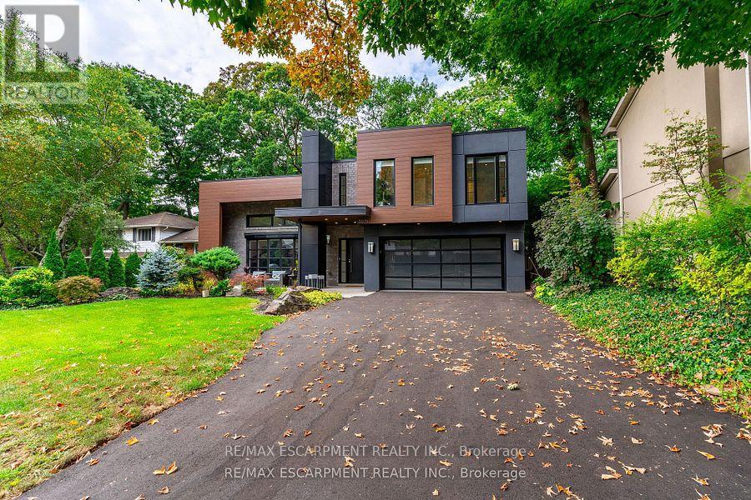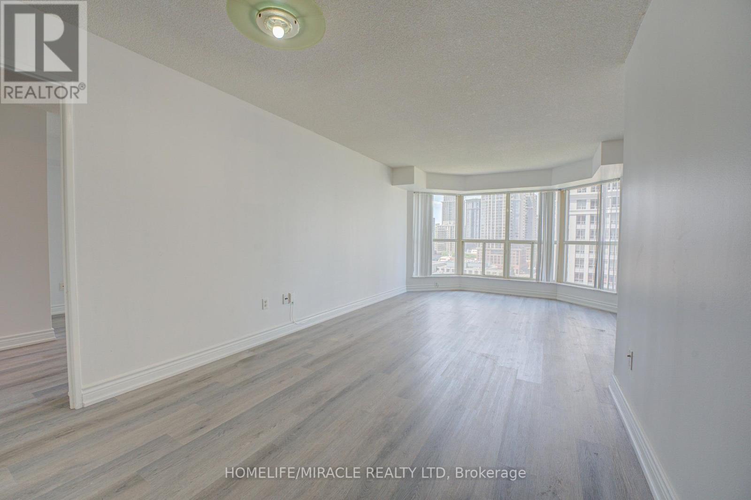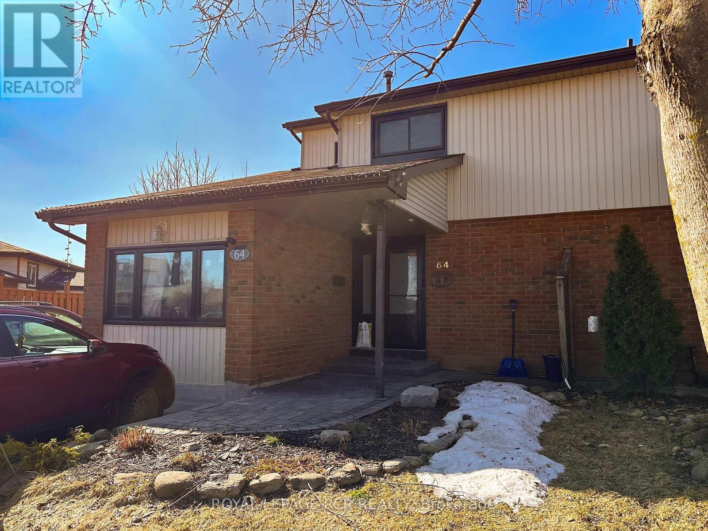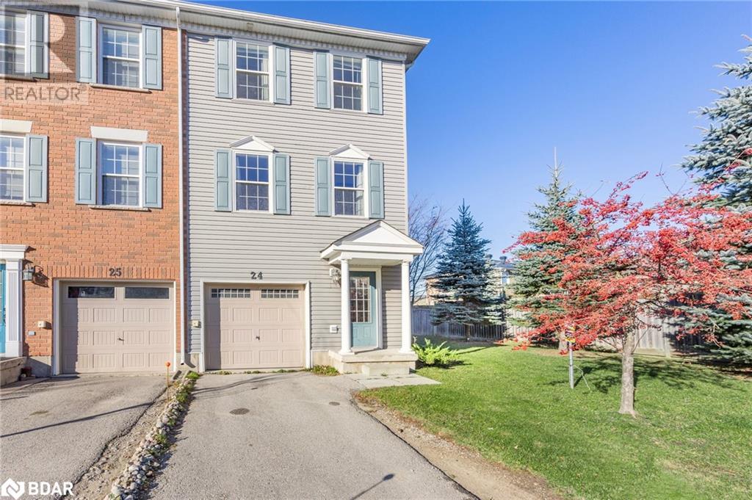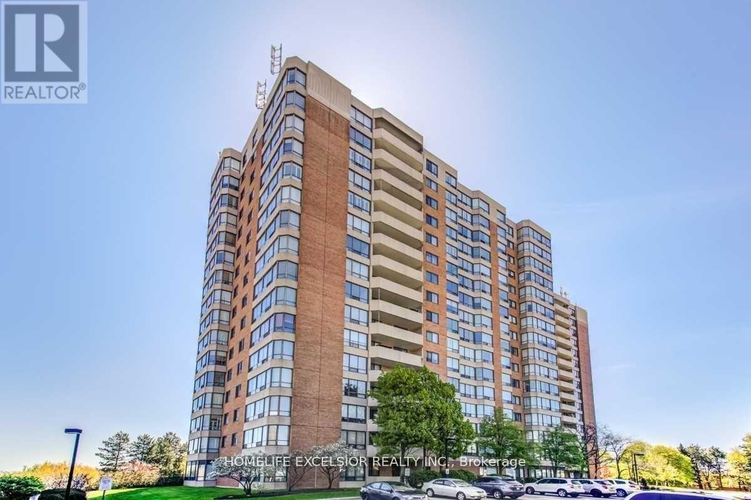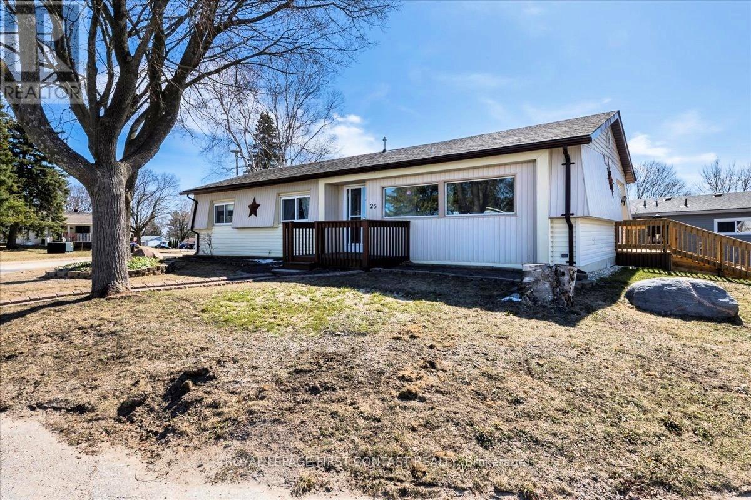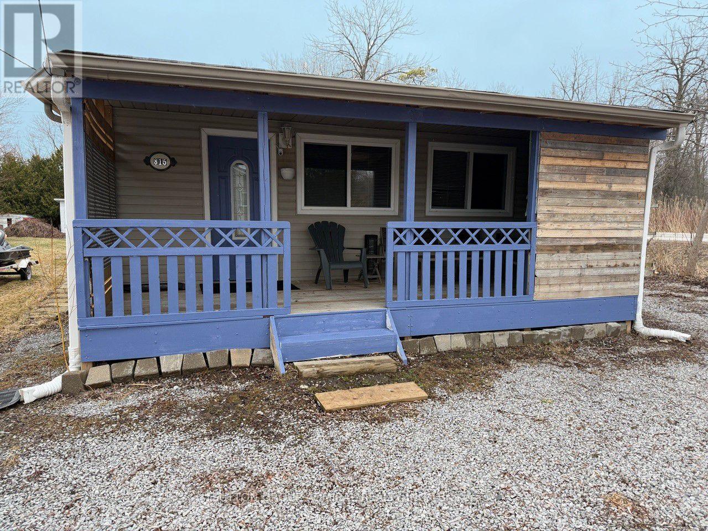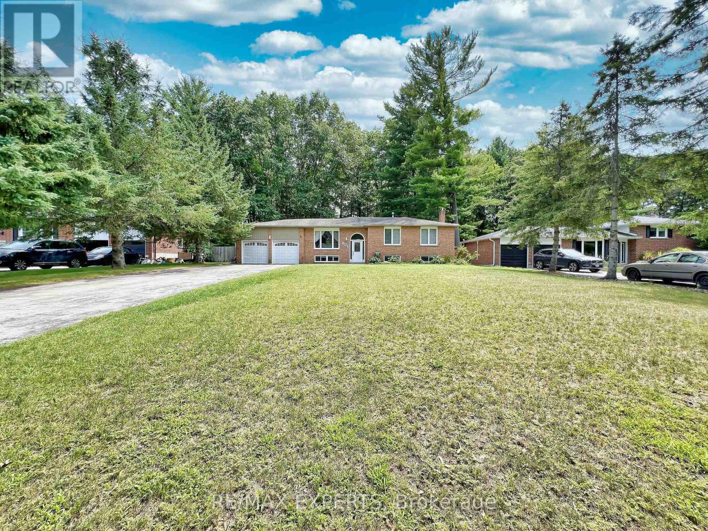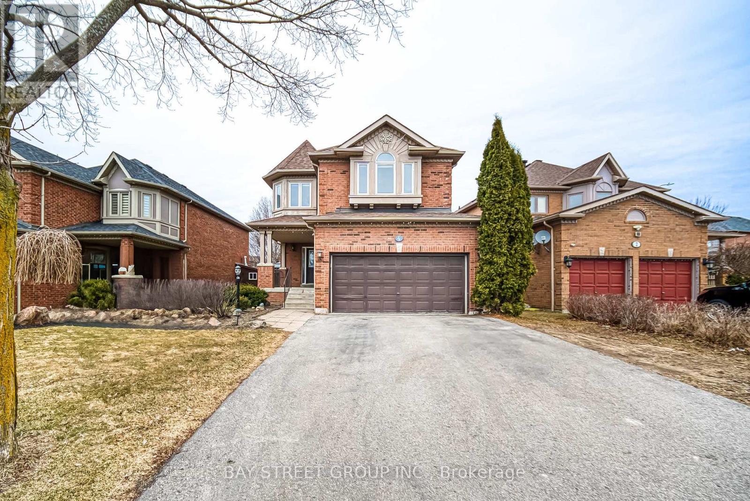291 Mariners Way
Collingwood, Ontario
SEASONAL RENTAL available in the exclusive waterfront community of Lighthouse Point in Collingwood. This fully furnished unit features two large bedrooms, an upgraded kitchen with quartz countertops and stainless-steel appliances, main and ensuite bath, gas fireplace, two smart TVs, in-suite washer/dryer, Wi-Fi, convenient outdoor storage lockers, balcony and gas BBQ. Amenities to suit all ages include pickleball courts, tennis courts, indoor and outdoor pools, sauna, hot tubs, fitness room, library, games room and more. Situated on 125 acres, including 10 acres of environmentally protected wetlands, you'll find scenic waterside walking trails, beach areas, playground, and a private marina. 30 ft. deep-water boat slip available for an additional fee. Minutes to golf courses, hiking and bike trails, Blue Mountain Village, Scandinave Spa, downtown Collingwood, and many local shops and dining establishments, this is an ideal location for your seasonal home or weekend retreat. Smoking and Pets are NOT permitted. Utilities are extra, tenants insurance is required. Cleaning fee and security deposit required. (id:55499)
Century 21 B.j. Roth Realty Ltd. Brokerage
37 Mackenzie Street
Southgate, Ontario
Welcome to 37 Mackenzie, a beautifully designed 1,616 sq. ft. two-year-old freehold end-unit townhouse. Just like a semi! that offers the perfect blend of style and functionality. Located near downtown in the Dundalk. This home boasts an open-concept layout with a chefs kitchen overlooking the living area, making it ideal for entertaining. Enjoy the 9-foot ceilings on the main floor, enhancing the sense of space and light. The second floor features 3 spacious bedrooms and a convenient laundry room, making daily routines effortless. With 3 total washrooms, including a primary ensuite, this home is designed for modern comfort. The 98-foot deep lot provides a fantastic backyard perfect for summer BBQs and outdoor fun. The unfinished basement is a blank canvas ready for your personal touch. Close to schools, parks, Hwy 10, grocery stores, and all amenities, this move-in-ready home includes stainless steel appliances (fridge, stove, and dishwasher), washer, dryer, all electric light fixtures, zebra blinds, central A/C, and furnace. Don't miss out on this incredible opportunity...schedule your showing today! (id:55499)
Spark Realty Inc.
2 Pathmaster Road
Brampton (Bram East), Ontario
We invite you to explore this premium, detached corner lot home, featuring 4+2 bedrooms and 5 bathrooms in a vibrant neighbourhood with all the desired amenities. This beautifully updated and meticulously maintained home features an east-to-west orientation, allowing natural light and positive energy to fill the space throughout the day. Upon entering, you will find a spacious main floor with a seamless flow from one room to the next. The main floor features a bedroom with a full bathroom, making it an ideal space for elderly family members or guests. Upstairs, there are generously sized bedrooms that provide comfort and tranquillity. The home also features a separate side entrance that leads to a fully equipped basement apartment, complete with a bedroom, kitchen, bathroom, and separate laundry area. This space is perfect for generating rental income or accommodating extended family. Curb appeal is enhanced by a stamped concrete driveway at the front and sides of the home. In the backyard, exposed concrete offers an elegant, low-maintenance area perfect for relaxation and entertaining. Pot lights around the house create a warm ambiance while improving security. Additional features include a newer furnace, air conditioning, roof, and upgraded kitchen and bathrooms. The home has two laundry areas, no carpeting, and extra cupboard space. It has been well-maintained by the original owners. This home is in a prime location, offering more than just beautiful living spaces. Enjoy strolls along nearby walking paths, which are ideal for morning jogs or evening walks with family. Top-rated schools and picturesque parks are just minutes away. Commuters will appreciate the easy access to major highways and public transit, making daily travel a breeze. Also conveniently located near all places of worship, this property combines space, functionality, and an unbeatable location. Don't miss out on scheduling a viewing today! (id:55499)
RE/MAX Gold Realty Inc.
2 - 3071 Cawthra Road
Mississauga (Applewood), Ontario
Luxury One Bedroom Executive Town Home Conveniently Located In Cawthra And Dundas Neighbourhood. Built With Quality Materials And Fine Craftmanship. This Home Features: Hardwood Flooring And Ceramic Throughout, Gournet Kitchen And W/ Premium Stainless Steel Appliances, Walkout Balcony From Kitchen And Breakfast Area. Spacious Primary Bedroom With Large Closet And Large Windows. Steps To All Amenities, Transportation, Shops And Highways. Hot Water Tank & Furnace Are Both Owned. **EXTRAS** All Electrical Fixtures, Window Coverings, Premium Appliances; Stainless Steel Fridge, Stove, Washer, Dryer, Dishwasher, Hood Range And Microwave. Pot Lights Throughout. (id:55499)
Sutton Group Realty Systems Inc.
172 - 4975 Southampton Drive
Mississauga (Churchill Meadows), Ontario
Appx. 459Sqft 1 Bdrm Townhouse apt W/Parking In Front Of Unit w/Ensuite Laundry. Open Concept Townhouse In Highly Desirable Churchill Meadows W Private Entrance And Small Patio. Excellent Family Neighborhood. Walk To Erin Mills Town Centre & Public Transit. Convenient Access To Hwy 403, 401 & 407. Great Schools And Parks To Enjoy In The Neighborhood And Close To Credit Valley Hospital.This Daniels Built Townhome Is The Ideal Address For A Single/Young Couple To Live In ComfortAnd Enjoy The Neighborhood. On The Ground Level Making It Convenient. (id:55499)
Homelife/romano Realty Ltd.
5071 Spruce Avenue
Burlington (Appleby), Ontario
JJust steps from the lake, this custom designed home by architect Giorgio Frasca, located in South Burlington blends modern elegance with timeless charm, nestled on an extra deep ravine lot that backs onto the serene Appleby Creek. Offering both tranquility and convenience, this property is ideal for those who desire a peaceful retreat close to city amenities. As you step inside, you're greeted by a grand open-to-above entryway, creating a bright and welcoming atmosphere. The home features clean lines and sophisticated finishes throughout, showcasing the meticulous attention to detail and craftsmanship. The main level is highlighted by a chefs dream kitchen, complete with high-end appliances and quartz countertops, making it the perfect space for both entertaining and everyday living. The seamless transition to the stunning private exterior offers a cottage-like experience, ideal for relaxing or hosting guests. Upstairs, three well-appointed bedrooms provide comfort and style. The master suite serves as a luxurious sanctuary, featuring two large windows with views of the beautiful ravine lot, a wall-to-wall closet, an additional walk-in closet, and an ensuite bathroom designed for ultimate relaxation. The two additional bedrooms overlook the main living area and share a convenient Jack and Jill bathroom. The fully finished lower level adds even more versatility to the home, featuring a spacious family room with large windows and a gas fireplace that can also serve as a fourth bedroom. This level also includes a full bathroom, a laundry room with a separate entrance to the yard, and ample storage space. The size and layout work perfectly for either a single-family or multi-generational family, offering flexibility and room for everyone. Located close to the lake, shopping, and restaurants, this unique home offers the best of both worlds -- a serene setting with easy access to everything you need. (id:55499)
RE/MAX Escarpment Realty Inc.
1405 - 325 Webb Drive
Mississauga (City Centre), Ontario
High Speed Internet is included in the maintenance fee. (id:55499)
Homelife/miracle Realty Ltd
64 Cannon Court
Orangeville, Ontario
Come check out this large semi detached home in the west end of Orangeville. This home sits on one of the largest lots in the subdivision with no neighbors behind. 2 sheds, large newer deck great for entertaining and lots and lots of space remaining to do what you want! Parking is great with 4 or more cars fitting easily. Inside we have a open main level with newer windows, great light, and lots of space to grow. The kitchen has a breakfast bar, pot lights, large window, plenty of cupboards and overlooks the spectacular backyard. Dining is just off with walk out to deck and then the living room is big and easily configured with your furniture. As an added bonus the garage has been converted into a den/4th bedroom and has window and plenty of space. This level also has laundry, a 2 piece bathroom and separate walk out to the lower level. Upstairs features newer bathroom, great sized rooms and lots of storage. Lower level is set up for an apartment with a full kitchen, 4 piece bathroom, cozy living room and separate entrance. (id:55499)
Royal LePage Rcr Realty
91 Coughlin Road Unit# 24
Barrie, Ontario
Welcome to 91 Coughlin Rd, Unit 24, nestled in Barrie’s vibrant Holly neighborhood! This spacious 3-storey end-unit townhouse offers a fantastic investment opportunity, combining generous living space with a prime location close to all essential amenities. With 3 sizeable bedrooms and 2.5 bathrooms, the home features an open-concept second floor with a bright eat-in kitchen, a cozy breakfast area that opens onto a large deck, and a roomy great room perfect for relaxing or entertaining. The third level, you’ll find three well-proportioned bedrooms, two full bathrooms, and a convenient laundry closet. The main level provides direct garage access and a walk-out to the backyard. While this property is in need of some TLC, it holds great potential and is ideally located near public transit, shopping, and dining. Don’t miss out—this property is being sold as is and could be the perfect investment! (id:55499)
RE/MAX Hallmark Chay Realty Brokerage
41-A Hurricane Avenue
Vaughan (West Woodbridge), Ontario
Prime Development Opportunity in Woodbridge! A rare chance for builders, developers, or investors to capitalize on a ready-to-build lot in one of Woodbridges most established neighborhoods. The original lot has been severed, see MLS listing for 41-B Hurricane Avenue. Architectural renderings are available for a 3,500 sq. ft. custom home above grade. The existing home on the property offers rental income potential while you finalize plans or permits. Conveniently located near all amenities and major highways. A sought-after community with endless potential. Turnkey opportunity for a custom build or investment project. Seller is open to building for the buyer. Services not installed. (id:55499)
Keller Williams Legacies Realty
1402 - 7601 Bathurst Street
Vaughan (Crestwood-Springfarm-Yorkhill), Ontario
Rarely offered, spacious and bright 1+Den 875sq suite, professionally renovated and move-in ready. *** Super prime location in the heart of Thornhill. *** Open-concept suite with a beautiful open kitchen and a breakfast bar, separate dining area, spacious living room and den (which can be closed as a separate room or study), and a sizeable bedroom. *** Separate ensuite laundry room with extra storage capacity. *** sunny mornings with gorgeous unobstructed east views of sunshine, treetops, and the building's well-maintained tennis court and pool (NOT over-looking the busy Bathurst corridor!) *** Walking distance to Walmart, No Frills, T&T, Promenade Mall, Winners, many Restaurants and amenities, religious and community centres, and the YRT Promenade transit hub at your doorstep. *** Minutes from Hwy 7 and 407. **EXTRAS** Amenities Include 24hr Gate security/consierge, gym, outdoor pool, sauna, tennis court, party room, library, games room, jacuzzi, plenty of visitor parking, Shabbat elevator. Utilities are INCLUDED in maintenance fees (including cable)!!! (id:55499)
Homelife Excelsior Realty Inc.
41-B Hurricane Avenue
Vaughan (West Woodbridge), Ontario
Prime Development Opportunity in Woodbridge! A rare chance for builders, developers, or investors to capitalize on a ready-to-build lot in one of Woodbridges most established neighborhoods. The original lot has been severed, see MLS listing for 41-A Hurricane Avenue. Architectural renderings are available for a 3,500 sq. ft. custom home above grade. The existing home on the property offers rental income potential while you finalize plans or permits. Conveniently located near all amenities and major highways. A sought-after community with endless potential. Turnkey opportunity for a custom build or investment project. Seller is open to building for the buyer. Services not installed. (id:55499)
Keller Williams Legacies Realty
25 Hawthorne Drive
Innisfil, Ontario
Welcome to your new home. Located in the vibrant adult community of Sandycove Acres South. This 2 bedroom, 1+1 bath Argus model has a large family room with a gas fireplace and walk out to the deck. The flooring consists of ceramic tile in the front foyer, kitchen and ensuite, wood laminate in the dining room and family room and carpet in the living room and bedrooms. The home is move in ready with newer gas furnace and central air conditioner (2013), windows (2013) and shingles (2010). The galley Kitchen has stainless steel appliances, tiled backsplash, white side by side laundry and a large pantry closet. Main bath is a 3 piece with a walk in shower and the ensuite is a 2 piece off the primary bedroom walk through closet. Private side by side 2 car parking with level access to the front door and new wood steps and deck access to the side door. Sandycove Acres is close to Lake Simcoe, Innisfil Beach Park, Alcona, Stroud, Barrie and HWY 400. There are many groups and activities to participate in along with 2 heated outdoor pools, 3 community halls, wood shop, games room, fitness centre, and outdoor shuffleboard and pickle ball courts. New fees are $855.00/mo lease and $153.79 /mo taxes. Come visit your home to stay and book your showing today. (id:55499)
Royal LePage First Contact Realty
815 Lagoon Drive
Georgina (Historic Lakeshore Communities), Ontario
Discover the charm of lakeside living at 815 Lagoon Drive! Nestled on a quiet, no-exit street in the exclusive Willow Beach enclave, this spacious 3-bedroom bungalow rests on a generous 50x179-foot lot, mere steps from the beautiful shores of Lake Simcoe. Designed for all-season enjoyment, the home offers two full bathrooms in the main living area, complemented by an additional two showers, sinks, and toilets in an intermediate space, ideal for added convenience. One of the property's standout features is a large, versatile insulated structure currently used as an exercise facility, perfect for those looking to blend home, work, play, and hobbies in one unique space. The home is serviced by town amenities, including water, sewer, natural gas, and hydro, providing all the essentials for comfortable living. The expansive backyard is ideal for gatherings, play, or simply unwinding in your own private oasis. Lake Simcoe awaits just steps away, offering incredible opportunities for swimming, paddle-boarding, boating, and more. Whether you're seeking a year-round residence or a peaceful weekend escape, this property offers a seamless balance of tranquility and accessibility, with versatile spaces to suit any active lifestyle. Truly a must-see! (id:55499)
Sutton Group-Admiral Realty Inc.
478 Rupert Avenue
Whitchurch-Stouffville (Stouffville), Ontario
Location! Location!! Location!!! Opportunity Knocks On This 4 Bedroom, 2 Car Garage, Spacious Family Home On a Huge 60 x 124 Ft Lot In The Heart Of Stouffville! Incredible Value Presents Itself On High Demand Rupert Ave, Nestled Amongst Many Custom Homes! Bright, Open Concept, Functional & Practical Floorplan! This Is A Prime Opportunity For First Time Buyers, Savvy Investors Or Contractors/Builders Alike. Add Your Personal Touch, Renovate To Suit, Or Envision A Custom Build - The Options Are Endless! Newer Renovated Kitchen W/ S/S Appliances & Quartz Counters! Large Private Driveway W/Parking For Up To 6 Cars! Prime West Stouffville Location W/Convenient Access To Parks, Schools, Shopping, GO, 404 & Local Amenities Incl., Charming Boutique Shops, Cafes & Restaurants On Main Street! A Golden Opportunity For The Most Discerning Buyer! See Floorplans Attached. (id:55499)
Sutton Group-Admiral Realty Inc.
203 Park Avenue
East Gwillimbury (Holland Landing), Ontario
Beautifully Renovated Raised Bungalow on a Picturesque Country-Sized LotDiscover this tastefully updated raised bungalow, nestled on a stunning lot surrounded by mature trees and lush gardens. Designed with family living in mind, this home features an elegant open-concept layout, stylish finishes, and abundant natural light.The gourmet kitchen boasts upgraded cabinetry, sleek quartz countertops, stainless steel appliances, and a functional center islandperfect for cooking and entertaining. Spacious, sunlit bedrooms offer large windows that bring the beauty of the outdoors inside.The bright, fully finished basement offers incredible potential with three additional bedrooms, a separate kitchen, its own laundry, a cozy gas fireplace, and a convenient walk-up to the garageideal for extended family or rental income.Located in a sought-after neighborhood, this home is just minutes from parks, top-rated schools, and shopping. A rare gem offering space, style, and investment potential! (id:55499)
RE/MAX Experts
1807 - 2916 Highway 7
Vaughan (Concord), Ontario
Welcome To This Absolutely Gorgeous 2 Bedroom 2 Bath Luxury Corner Unit Located Conveniently In The Heart Of Concord! Shows Pride Of Ownership 10+++! * 25K In Upgrades * Super Clean, Well Maintained & Was Never Rented/Leased Out! *This Highly Sought After Model Features An Airy &Spacious Open Concept Floor Plan, 9 FT Smooth Ceilings With Floor To Ceiling Windows And Stunning Unobstructed Views Of The Park! *Enjoy Your Upgraded Modern Kitchen With A Super RARE Self Standing Quartz Waterfall Centre Island, Upgraded Panel Ready Hidden B/I Appliances! * A Split Bedroom Layout With 2 Spacious Bedrooms And Lots Of Closet Space! * Upgraded Bathrooms With Frameless Rain Glass Shower * Parking Spot Located In P1 With Rare Extra Security Cameras For Peace Of Mind And Very Close To Elevators! * Close Proximity To Vaughan Mills Shopping Mall, York University, Great Eats, Shops, Groceries, Public Transit Such As Vaughan Metropolitan Centre Subway, TTC, Zoom & Via Close by, Easy Access To Hwy400/407, Parks & Much More! Future Ice Rink Coming Right At Your Doorstep! (id:55499)
Century 21 Heritage Group Ltd.
6 Ronrose Drive
Vaughan (Concord), Ontario
1936 Sq. Ft. prime Office Space For Lease. Lets of Windows, Very Bright, Great Location at Keele & 407, Ample Parking Available, Elevator Access. This space is comprised of 2 private offices, Large Boardroom, Large Kitchenette. Existing Furniture Included in Lease. (id:55499)
Intercity Realty Inc.
6 Ronrose Drive
Vaughan (Concord), Ontario
1936 Sq. Ft. prime Ofce Space For Lease. Lets of Windows, Very Bright, Great Location at Keele & 407, Ample Parking Available, Elevator Access. This space is comprised of 2 private offices, Large Boardroom, Large Kitchenette. Existing Furniture Included in Lease (id:55499)
Intercity Realty Inc.
621 - 25 Water Walk Drive
Markham (Unionville), Ontario
Welcome to Riverside Uptown Markham Condos (Building B) by Times Group, perfectly situated in the heart of Unionville! This immaculate one-bedroom unit offers 9-Foot Ceilings, Laminate Flooring Throughout, Stacked Front-Load Washer and Dryer, Stainless Steel Appliances, Quartz Countertops, a spacious Walk-In Closet, Under-Cabinet LED Lighting, New Fresh Paint Throughout, and an Unobstructed open North-Facing View. Enjoy top-tier Amenities including a 24-hourConcierge, Guest Suites, Fitness Centre, Billiards Room, Outdoor Swimming Pool, Rooftop Barbecue Terrace, Ping Pong Room, Lounge with Bar, Visitor's Parking, a Library/Wi-Fi Lounge, Party Room with Dining Area, Bar and Serveries! This unit comes with one Parking Spot and one Locker Included! Conveniently located near Highways 407 and 404, York University Markham Campus, the Unionville GO Station, and Steps from the Viva Bus Stop, Cinema, Supermarkets, Banks, Restaurants, Parks, and More! Don't miss this opportunity to call Riverside your New Home! **EXTRAS** Stainless Steel Fridge, Oven, Cooktop, Dishwasher, Hood Fan, Microwave, Stackable Front-Load Washer & Dryer, All Existing Electrical Light Fixtures and Window Coverings. (id:55499)
Century 21 Kennect Realty
4 Pitfield Avenue
Whitby (Rolling Acres), Ontario
Welcome To The Rolling Acres Community! Enter This Spacious, Bright Home From The Large Front Porch & Be Amazed! Some Amazing Features Of This Home Include A Warm, Inviting Foyer, Elegant Upgraded Lighting, Crown Moulding, 9Ft Ceilings, Formal Living/Dining, Upgraded Kitchen W/Granite & State Of The Art Ss Appliances, Family Room W/Fireplace. Eat-In Kitchen With W/O To Fenced Yard & 2 Tiered Deck Perfect For Entertaining.Oak Circular Staircase Leads To 2nd Level W/4 Spacious Bedrooms & 2 Upgraded Bathrooms W/Granite! 4th Bedroom Features Large Picture Window & Vaulted Ceiling! Don't Miss This Incredible Home Close To All That Matters! (id:55499)
Bay Street Group Inc.
413 - 120 Harrison Garden Boulevard
Toronto (Willowdale East), Ontario
Unique Layout. Spacious Open Concept 1 Bedroom Plus Den In Luxury Tridel Building In Willowdale. Laminate Flooring Throughout, Two Balconies, A Locker And An Oversized Parking Space Included. Many Amenities Including 24 Hour Concierge And Security, Gym, Sauna, Yoga Studio, Bbq Terrace, Steam Room, Visitors Parking. Steps To Ttc, 401 , Shopping And More. Parking/Locker Included! **EXTRAS** Parking/Locker Included! Stainless Fridge, Wall Oven, Built In Stove, Microwave, Stacking Washer And Dryer. Locker And Parking. (id:55499)
Royal LePage Signature Realty
1007 - 89 Dunfield Avenue
Toronto (Mount Pleasant West), Ontario
Prestigious Madison Condo Located at the Heart of Midtown (Yonge & Eglinton). Stunning Sun Filled South-East 2Bed+2Bath Unit W/ 833 Sqft, 1 Parking + 1 Locker. Open Concept Layout & 9 Feet Ceiling. Large Balcony (79 Sqft) And Floor-To-Ceiling Windows W/ Breathtaking City View. Master Bedroom W/ Walk-In Closet and Ensuite Bathroom. Laminate Floor Throughout. Modern Kitchen W/ S.S. Appliances. Direct Access to Loblaws, LCBO and Starbucks. Steps to Yonge & Eglinton Subway Station, Public Transit, New LRT hub, Restaurants, Banks, Boutique Stores, Grocery Stores and A LOT MORE! 5-Star Amenities: 24/7 Concierge, Indoor Pool, Sauna Room, Gym, Party Room, Media Room, Yoga Studio, Guest Suites, Rooftop Terrace W/ BBQ and More. (id:55499)
Master's Trust Realty Inc.
701 - 311 Richmond Street E
Toronto (Moss Park), Ontario
A must see!! Stylish Downtown living doesn't get better than this! One Bedroom, underground Parking, balcony, in-suite laundry, locker, freshly painted and updated contemporary kitchen with stainless steel appliances and a updated bathroom. Open concept living with outdoor South facing balcony. Large Rooftop patio with great views of the city with seating and BBQ's, main floor renovated gym/workout facility, bike locker, party room with billiards table and visitors parking. All nearby attractions including: the St Lawrence market, George Brown College, the Distillery District, Eaton Centre, and the Waterfront. Ideally situated with easy access to multiple TTC routes, grocery stores, shops, restaurants, parks, University of Toronto and the Financial District. 311 Richmond Street East is a well-managed, friendly boutique building with features like: large windows that fill the unit with natural light and low maintenance fees and property taxes. (id:55499)
Royal LePage/j & D Division




