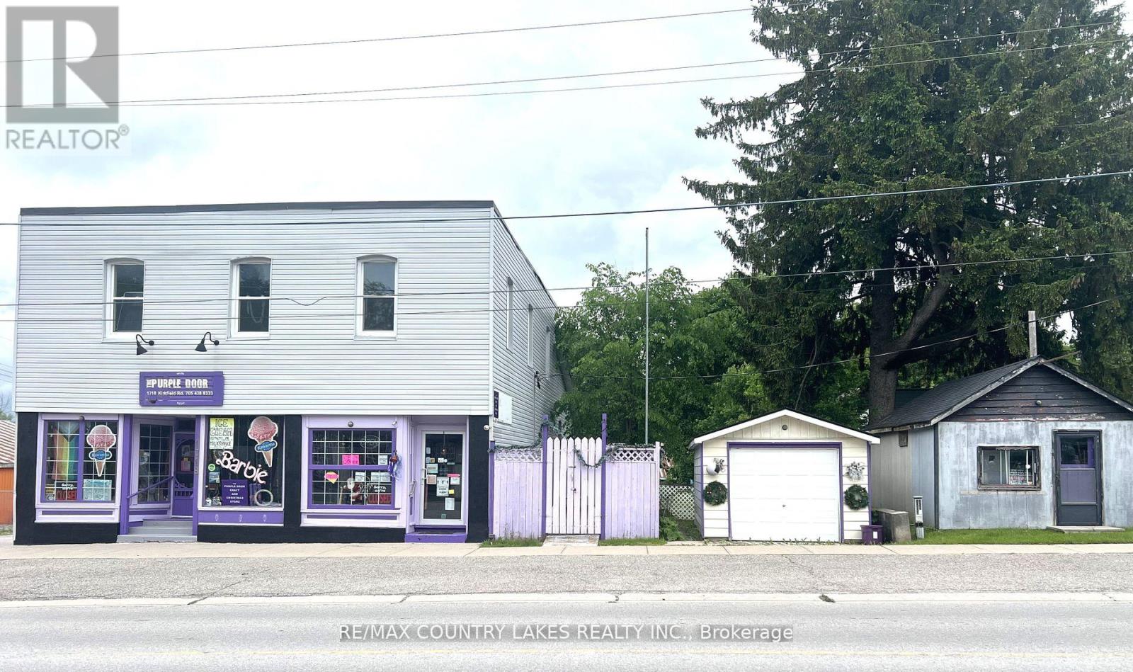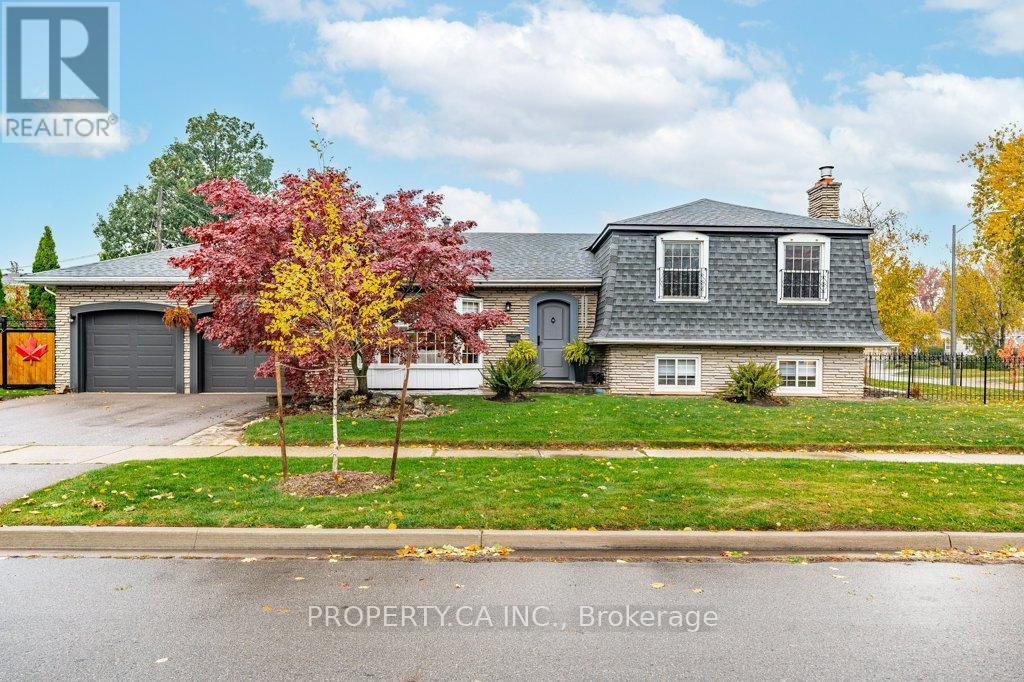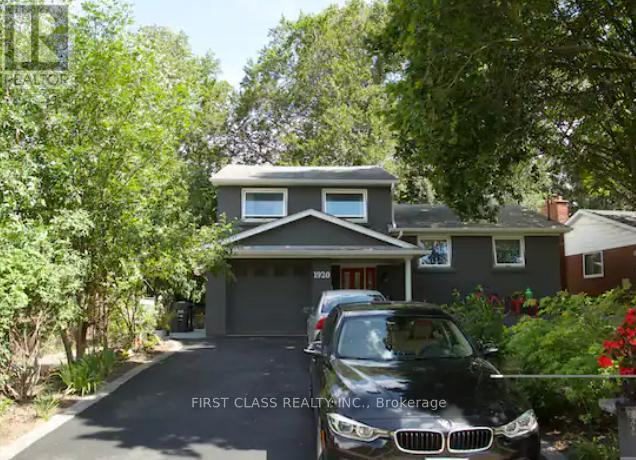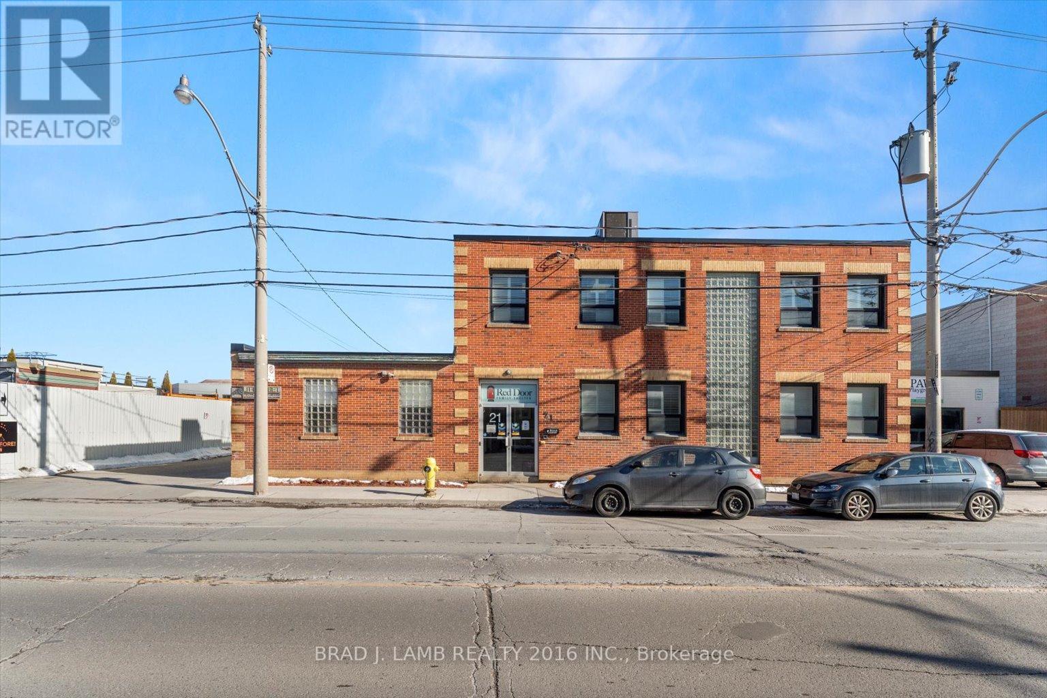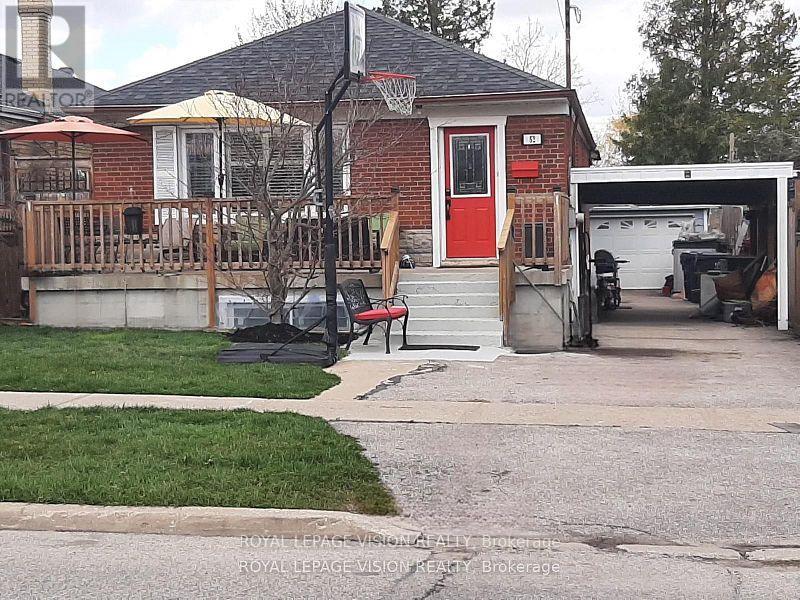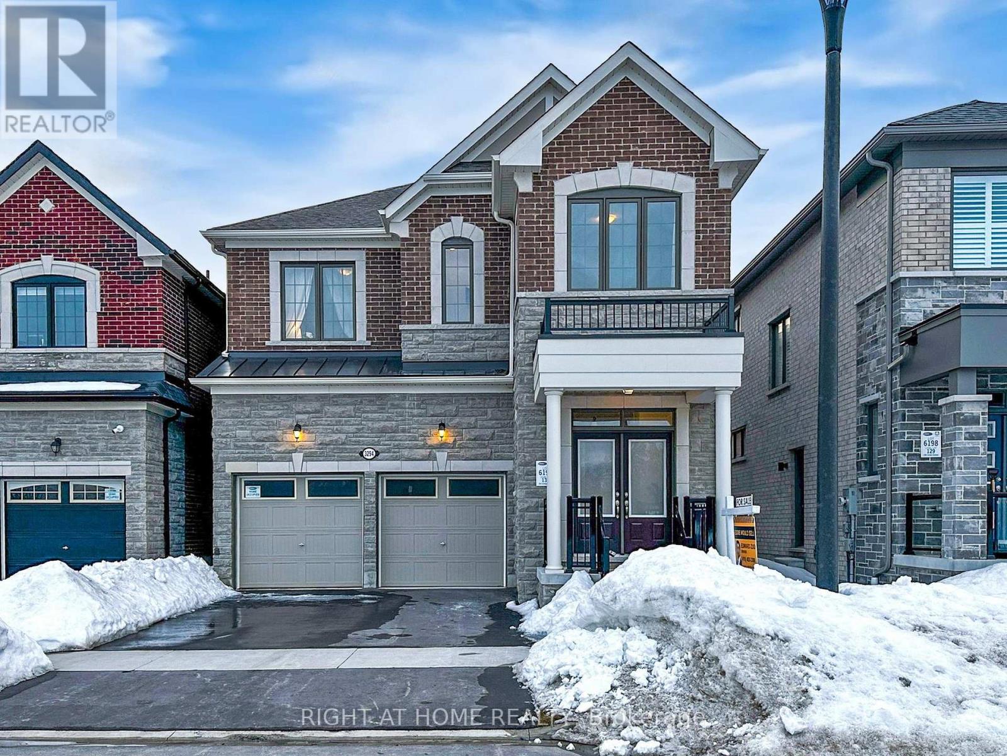2006 - 88 Grangeway Avenue
Toronto (Woburn), Ontario
Close To All Amenities *** Walking Distance To Scarborough Town Center, Very Convenient Location! Modern Condo, Safe Neighborhood. Higher Floor With Unobstructed View. Bright, Sunny, Spacious. *** High Ceiling *** Lots Of Lights, 2 Walkouts To Balcony *** Fully Functional Layout Breakfast Bar *** Granite Counter-Top. 24Hr Concierge, Visitor Parking, Indoor Pool. Step To McCowan Subway/Transit/Scarborough Town Centre. Mins To 401. Close To All Amenities. (id:55499)
Royal LePage Vision Realty
Bsmnt - 2520 Florentine Place
Pickering, Ontario
Tenant to pay 30% utilities. Rental available from April 1st. Rental Includes 2 Bedroom, 1 Wr, Living area & Kitchen. Include 1 Driveway Parking. (id:55499)
Homelife Galaxy Real Estate Ltd.
62 - 9 Hampton Brook Way
Hamilton (Mount Hope), Ontario
Your wait is over! Immaculate and Affordable 3 Bedroom Freehold Townhouse In A Sought-After area of Mount Hope. When you enter you are comforted by the warmth and natural lighting and the modern paint colours. The Kitchen is amazing and offers Stainless Steel Appliances and overlooking the Grand and cozy Living Room. The Large Primary Bedroom is a dream with its own 4 piece ensuite and Walk-In Closet. There are two additional large rooms upstairs and also a 2nd floor Laundry for your convenience. The unspoiled basement is awaiting your touches. This home boasts over 1550 square feet of living space which makes it perfect for any family. Conveniently located Close to all amenities - Highway Access, Shopping, Schools, Golf, Restaurants & Walking Distance To Park. This Home is True Pride of Ownership. It's a Show Stopper & Shows 10+. EXTRAS: Hardwood Floors, Walk-out to Yard with a Gazebo, Pot Lights Throughout, Entrance to House from Garage, Double Sink, Wood Staircase With Wrought Iron Spindles, Upper Level Laundry, Smart Thermostat. (id:55499)
Century 21 Millennium Inc.
43 Beretta Street
Tillsonburg, Ontario
Absolutely Gorgeous! This Newer (Hamilton Model), All Brick, Freehold Townhouse Has 1,884 Square Feet, 9ft Ceiling, Open Concept Lay-Out & Has Everything You Dont Want To Miss. Spacious & Bright Kitchen W/ Double Sink & Island, Quartz Counter, Ss Appliances, Easy AccessTo Rich Laminate Floor Of Dining & Living W/ Extra Large Doors & Windows. The Upper-Level Rooms Are All Generous In Size & The Master Has 4 Piece Ensuite, Standing Walk-In Shower &Walk In Closet. Also On The 2nd Floor Is 2 Bedrooms W/ Large Windows & Closets, A Separate Laundry Room & Storage Space. The Massive Unfinished Basement Is Ready For Your Storage Or Playtime With Family And Friends. There Is More! This Home Is Backing In To Future Community Park, Partially Fenced, Double Car Garage, Park 6, With No Side Walk And Direct Access FromGarage To The House. Dont Miss! (id:55499)
Century 21 Millennium Inc.
44 Rayburn Meadows
East Garafraxa, Ontario
Pride of ownership, meticulously maintained, loads of updates & an entertainers dream are just some words to describe this fantastic bungalow in peaceful Rayburn Meadows. Outside, situated on 1.2 acres, you'll find a lawn like a golf course, manicured perennial gardens, stone walkway, covered front porch, tree lined driveway with parking for 10+ vehicles plus insulated 3 car garage & huge side yard for outdoor activities. It gets even better in the back yard oasis, with a gorgeous 18X36 inground saltwater pool (steps in shallow & deep end), lg back deck for outdoor dining, stone patio areas for relaxing, more gardens, pool house & towering mature trees. Upon entering the large foyer w/slate flooring, you'll notice the bright & airy main floor boasting 9 ceilings, newer honed oak hardwood flooring throughout, new oak/wrought iron railing, & updated lighting. The flow of the upper level is amazing! A formal dining rm leads to a main floor office/den. For entertaining friends & family-the open concept living room overlooking backyard features fireplace w/stone surround combined w/newer custom Barzotti kitchen that walks out to deck with huge center island with plenty of seating, granite counters, floor to ceiling cabinets w/lighted accents, pot drawers, backsplash, undermount lighting, stainless steel appliances, & more cupboard space you could ask for. 3 spacious bdrms, all with double closets, 4 pc main bath & primary 4-piece ensuite both with new vanities/granite counters. Large mudrm/laundry rm w/shelving, b/i cabinets access to the 3-car garage. The fully finished lower level has another large bedroom, exercise room (or guest bedroom), 4 pc bath, pot lights, AG windows for loads of natural light, & for even more entertaining space or a teenager retreat, a massive games rm & cozy theatre rm w/sound system & yet another gas fireplace w/stone surround. 44 Rayburn is a perfect home for any large family with plenty of updated usable space for everyone - inside and out! (id:55499)
Royal LePage Rcr Realty
1718 Kirkfield Road
Kawartha Lakes (Kirkfield), Ontario
Opportunity knocks! Located in the beautiful community of Kirkfield, Ontario. Well Maintained 3652 Sq. Ft. Building, Completely Renovated Retail Space in 2017 that is Currently being Run as a Collectibles and Gift Shop with a Small Cafe and Is Relocating, Included is a 2 Bedroom Apartment For Added Income Potential. New Roof in 2017, New Windows in 2017. ETON Generac Generator. This Property Offers 6 Additional Out Buildings and has Commercial Zoning for Many Uses. Building #1 Currently Used for Personal Storage With a Total of 14 Storage Lockers Building #2 is 1750 Sq. Ft + Loft and is used for Personal Storage, large enough for Cars and or Boats. Building #3 is 193 SQ Ft, Building #4 is 280 Sq. Ft, Building #5 is 264 Sq. Ft and Building #6 is 525 Sq. Ft. (id:55499)
RE/MAX Country Lakes Realty Inc.
31 Fox Den Drive
Brighton, Ontario
Discover the perfect blend of comfort, style, and convenience in this fully upgraded 3+2 bedroom home nestled in the serene and sought after neighborhood of Brighton. Featuring a spacious open-concept design, this home is thoughtfully crafted to maximize natural light and create a warm, inviting atmosphere. The main floor boasts a generously sized primary bedroom complete with a luxurious 4-piece ensuite, offering a private retreat for relaxation, while two additional well-proportioned bedrooms provide ample space for family, guests, or a home office. Enjoy seamless access to the attached two-car garage, ensuring convenience and ease of living. Ideally located just minutes from Highway 401, this home offers excellent connectivity while maintaining the tranquility of suburban life. With close proximity to essential amenities, schools, parks, and shopping, this beautifully upgraded home presents an incredible opportunity to experience both comfort and convenience in one of Brightons most desirable communities. This Home Is The Perfect Mix Of Comfort And Leisure, Ideally Located Within Walking Distance Of Brighton's Charming Downtown Core and Lake Ontario. Half an Hour away from Quinte West Mall, Close To Presq'ile Provincial Park, Located About An Hour Away from the GTA. (id:55499)
Royal LePage Ignite Realty
1008 - 44 Longbourne Drive
Toronto (Willowridge-Martingrove-Richview), Ontario
**First-Time Homebuyers, Investors!** A bright and spacious 2-bedroom, 2-bath, turnkey condo in the heart of Richview in Etobicoke. The location is close to parks, schools, recreational facilities, Pearson Airport, with easy access to highways 427/401/409, and public transit is at your doorstep. Enjoy a large, open-concept space with the living and dining areas bathed in natural light. The unit features floor-to-ceiling windows opening onto a large, south-facing balcony with a clear view, large plank hardwood floors, new roll-up blinds, an entrance built-in armoire, two coat closets, an extra in-unit storage locker, and central vacuum. Here are some highlights of the renovated kitchen (2023): it features new stainless steel appliances, including an LG double-door fridge and induction stove. The hood has been modified for external exhaust. You'll also find a Maytag dishwasher, a Panasonic microwave, granite countertops, and convenient roll-out racks in the bottom cabinets. The primary bedroom is quite spacious, featuring an upgraded 2-piece ensuite and a customized, large closet. The second bedroom, with its barn door closet and large window, is perfect for an office or a growing family. Both bathrooms have been recently upgraded. The building is very well-maintained and offers an indoor pool (recently updated), gym, sauna, laundry room, party room, bike storage, and ample visitor parking. The maintenance fees are comprehensive, covering ALL utilities, cable TV, and 5G high-speed internet. Also, the property taxes are very convenient. The unit comes with an underground parking spot conveniently situated close to the building entrance door, and yet another locker. This unit has been lovingly cared for and presents a great opportunity to own a beautiful condo in a prime location. (id:55499)
Royal LePage Real Estate Services Ltd.
2 - 2011 Plains Road E
Burlington (Freeman), Ontario
Excellent business in Burlington is For Sale. Located at the intersection of Brant St/Plain Rd E. Surrounded by Fully Residential Neighbourhood, Office Buildings, close to Hwy 403, QEW, Schools, Lots of foot traffic, busy area and much more. Great business and so much opportunity to grow the business even more. Approximately Rent: $3900/m including TMI & HST, Lease: Landlord willing to give Brand New Lease or keep existing, Store Area: Approx. 1200sqft. Business selling "As Is" (id:55499)
RE/MAX Premier Inc.
146 - 1 Beckenrose Court
Brampton (Bram West), Ontario
Beautiful 3 Bedroom Condo Townhouse In The Most Desirable Location Of Bram West Surrounded By Parks-Lands,Trails.Spacious Master Bedroom With Walk In Closet And 4 Pc Ensuite.2 Other Good Size Bedrooms With Closet.Modular Kitchen With S/S Appliances.Minutes To Highways 407 & 401,Public Transit. Must See!! (id:55499)
RE/MAX Real Estate Centre Inc.
4367 Kerry Drive
Burlington (Shoreacres), Ontario
Discover the charm and versatility of this spacious 3+1 bedroom, 2 bathroom detached home on a sprawling corner lot. This charming 4-level side-split has been lovingly maintained and offers both functionality and opportunity in every corner.The property boasts stunning landscaping and a generous 2-car garage, along with a separate side entrance offering flexibility and potential for a variety of uses. With an unfinished basement ready for your creative touch, this home presents an excellent opportunity to make it your own.Short walking distance from Nelson park which offers abundance of activities as swimming pool, splash pads, children's playground, skateboard park and sports fields, The landmark Paletta Lakefront Park and Mansion as well top rated elementary and secondary schools. Don't miss out on this unique property in a desirable neighborhood! (id:55499)
Property.ca Inc.
1201 - 2060 Lakeshore Road
Burlington (Brant), Ontario
Experience exceptional luxury at the Bridgewater Residences on Lake Ontario, located in the heart of vibrant downtown Burlington. With a perfect Walk Score of 100, restaurants, shops & lakeside parks are within walking distance. This exquisite 2-bedroom-plus-den suite features 2 bathrooms, 2 underground parking spaces, & stunning views of Lake Ontario from expansive windows & the private balcony. Over $150K in upgrades enhances the space, including engineered hardwood floors, motorized window shades, customized cabinetry & millwork, a gas fireplace with a custom mantel. From the moment you enter, you'll notice the tray ceilings, the crown mouldings, the custom built-ins, the deep baseboards & casings, & delight in the sophisticated ambiance. An open-concept great room boasts an added gas fireplace & walkout to a large balcony with a natural gas hookup, while the customized Barzotti kitchen impresses with upgraded finishes, an enlarged island, top-tier appliances, & a walk-in hall closet. The primary suite offers a serene retreat with custom millwork, open concept & a spa-inspired ensuite featuring heated floors, customized cabinetry, & a zero-clearance walk-in rain shower. Guests enjoy a private second bedroom with its own luxurious ensuite & scenic lake views. Additional features include a sizeable den, wrap-around windows & custom built-ins, plus an in-suite laundry area. Bridgewater Residences by New Horizon combines refined living with exceptional amenities, including an eighth-floor outdoor terrace, an indoor pool & spa, a fitness centre, a party room, boutique-style lobby with concierge, & direct access to the 5-star Isabelle Restaurant at the Pearl Hotel. (id:55499)
Royal LePage Real Estate Services Ltd.
Ph2208 - 4675 Metcalfe Avenue
Mississauga (Central Erin Mills), Ontario
RARE FIND! A MUST SEE! Welcome To Erin Square 1 BEDROOM PLUS DEN, 2 FULL SIZE WASHROOM UNIT, DEN CAN BE USED AS 2ND BEDROOM. Desirable 22ND Floor With NORTH/EAST Exposure With Amazing UNOBSTRUCTED View. OVER LOOK THE ERIN MILLS TOWN CENTER. Large Balcony. En-Suite Laundry. Very Functional and Spacious Layout, Open Concept. prime location. A Walker's Paradise - Steps To Erin Mills Town Centre's Endless Shops & Dining, Top Local Schools, Credit Valley Hospital, Quick Hwy 403, 401, QEW Access & More! Landscaped Grounds & Gardens. One Parking & Locker Included. 24Hr Concierge, Guest Suite, Games Rm, Children's Playground, Rooftop Outdoor Pool, Terrace, Lounge, BBQ, Fitness Club, Pet Wash bay & More! (id:55499)
Homelife Landmark Realty Inc.
Main - 1920 Truscott Drive
Mississauga (Clarkson), Ontario
Welcome to this charming, fully furnished 3-bedroom, 1-bathroom upper unit in the desirable Lorne Park area, available for $3,400 perfect for your move-in-ready needs! Prefer unfurnished? Rent it for $3,200 instead. This home boasts an open-concept living space, offering a bright and airy atmosphere. Enjoy exclusive use of your own washer and dryer, no sharing necessary! Unwind in the spacious backyard and benefit from convenient parking options. Nestled near scenic walking trails and lush green spaces, this location is just moments from Clarkson Villages delightful shops, restaurants, and Go Train access. (id:55499)
First Class Realty Inc.
3a - 1406 Queen Street W
Toronto (Roncesvalles), Ontario
Renovated a one-bedroom(Can be used as Two Bedrooms) apartment, New Paint. Steps To Ttc, Shopping, Art Galleries, Gladstone Hotel, The Drake, Restaurants. **EXTRAS** Fridge, Stove And Washer(Will Install A Dryer In The Building.) **Utilities Included** (id:55499)
Homelife Landmark Realty Inc.
43r10709 - Ptlt 23 Con3 Ehs Caledon Pt2
Caledon, Ontario
Bring your Blueprints, bring your imagination, and bring your dreams to construct your own custom home on a fantastic one acre building lot in north Caledon. Located on a quiet paved country road, minutes to Orangeville and Hockley Valley for all amenities, top-tier fine dining, world class golfing, hiking, skiing, and everything the Headwaters area has to offer for the nature enthusiast boasting the convenience of being close to town. This spectacular building lot measures 147 feet by 296 feet with big sky country views, mature treelined along the northern border, overlooks a rolling hardwood forest backdrop, and surrounded by multi-million-dollar estates. Another huge bonus - natural gas available along Heart Lake Road. Escape to peace and tranquility and build your own custom estate in gorgeous Caledon! (id:55499)
Royal LePage Rcr Realty
607 - 58 Lakeside Terrace N
Barrie (Little Lake), Ontario
Enjoy Lakeside Living In This Bright And Beautiful Apartment. Offering A Rare Layout With 2 Bedrooms And A Generously Sized Den Which Can Be Used As A 3 Bedroom Or An Office / Nursery. Master Bedroom Comes With A Walk In Closet And Ensuite. Enjoy Stepping Out On the Balcony To Enjoy The Lucious Greenery In The Summer, And the Stunning Lake View In The Fall & Winter. Centrally Located This Condo Is Minutes Away From Groceries, Shopping, Cinema, Georgian College and Highway 400. (id:55499)
Cityscape Real Estate Ltd.
34 Paddy Dunn's Circle
Springwater (Midhurst), Ontario
Top 5 Reasons You Will Love This Home: 1) Set on a spacious half-acre lot in a serene, close-knit community, this stunning bungalow offers the ideal retreat just minutes from major commuter routes, making it the perfect place to call home 2) Experience your own private backyard oasis, where a sparkling inground pool glistens under the sun, surrounded by lush landscaping that creates a serene retreat, complete with a two-tier deck and a sprinkler system keeping the yard pristine with minimal upkeep, and the absence of neighbours behind ensuring peacefulness 3) Step inside into the open-concept design complemented by soaring cathedral ceilings that make the space feel even more expansive, along with large windows flooding the room with warm natural light, creating the ideal space whether you're unwinding or hosting friends and family 4) Thoughtfully designed in-law suite with its own private entrance, a charming covered porch, egress windows for safety and brightness, plus plenty of additional basement space for a bonus family room and generous storage 5) The generously sized primary bedroom invites you into a spa-like ensuite with heated floors, a walk-in closet, and an atmosphere of calm, creating the perfect sanctuary to unwind. 1,739 above grade sq.ft. plus a finished basement. Visit our website for more detailed information. (id:55499)
Faris Team Real Estate
111 Hudson Crescent
Bradford West Gwillimbury (Bradford), Ontario
Stunning, meticulously Renovated Detached Home On a quiet crescent in sought-after Neighborhood and fully Renovated Tastefully from Top to Bottom that will Take Your Breath Away. The immaculate property features 4 beds and 3 Bathrooms. Open concept layout, SS Appliances, Granite Kitchen Island, Pot Lights. Smart entrance door lock and garage door opener, and CCTV installed at the front. Engineer Hardwood through Main & 2nd Floor. Wide driveway fits up to 3 cars outside. Close to all Amenities, Shopping, schools, Restaurants, etc. Minutes to Hwy 400. ** This is a linked property.** (id:55499)
Century 21 Heritage Group Ltd.
109 Highland Lane
Richmond Hill (Mill Pond), Ontario
Charming, super bright ranch-style bungalow with 2 attached garages, covering 2,390 square feet, is situated in the desirable quiet cul-de-sac Mill Pond neighborhood, surrounded by mature trees for ultimate privacy. Enjoy Muskoka living within the city. The house is located on a spacious and private lot measuring 77.8 by 178 feet, expanding to 88.07 feet at the back (as per Geo). It perfectly combines luxury and comfort. Featuring four generous bedrooms and four well-appointed bathrooms with granite countertops, this home is ideal for modern living. The inviting family room, complete with a wood stove and access to a lovely patio alongside the spacious living and dining areas with a gas fireplace, provides ample space for relaxation and entertainment. Additional highlights include a fourth bedroom with an ensuite bathroom and skylights in the loft, making it perfect for guests. The primary bedroom is a true retreat, featuring an ensuite bathroom with heated floors, a cozy fireplace, direct access to a double garage, and a walkout to a private deck. Elegant hardwood flooring throughout adds to the warm and inviting atmosphere. Moreover, the property offers a versatile multi-purpose family room that can serve as a home office, recreation room, or library, catering to various needs.**EXTRAS:** Updated windows, Pella window in the family room, replaced shingles, garage door opener with two remotes, central vacuum, stainless steel appliances, LG washer and dryer, heated floor in the family room and primary bathroom, and six skylights. (id:55499)
RE/MAX Hallmark Realty Ltd.
Lower Level - 308 Lakeshore Road E
Mississauga (Port Credit), Ontario
Welcome to this beautifully finished 1-bedroom lower-level apartment in the heart of Port Credit! Located at 308 Lakeshore Rd E, this spacious unit features an open-concept layout, a generous-sized bedroom, and a versatile office/denperfect for working from home or additional living space. Enjoy modern finishes, a private entrance, and the unbeatable convenience of being just steps from shops, restaurants, transit, and the lakefront. Plus, a free city parking lot is located on the same block with overnight parking availablemaking this an ideal home for professionals seeking comfort, style, and prime location in one of Mississaugas most vibrant communities. (id:55499)
Keller Williams Real Estate Associates
21 Carlaw Avenue
Toronto (South Riverdale), Ontario
Opportunity to acquire unique income-producing industrial property on 22,000 square feet of land with a building of about17,000 square feet comprising six units and a diverse portfolio of tenants. Located close to the vibrant Leslieville neighbourhood with convenient access to the Don Valley Parkway, the Gardiner Expressway, Lakeshore Blvd, the TTC, and bike lanes. The property features high ceilings, great lighting ideal for a wide variety of businesses. The property has 12 parking spaces, and many units have roll-up doors. This property combines steady cash flow, an ideal location and a diverse clientele. Located near the future East Harbour Transit Hub and the upcoming East Harbour development offering future potential business opportunities. Property is a potential development site. (id:55499)
Brad J. Lamb Realty 2016 Inc.
52 Ellendale Drive
Toronto (Dorset Park), Ontario
Urban convenience with suburban charm nestled in the desirable community of Dorset park & sits on a large lot backing onto quiet greenspace. Cozy, maintained 3 + 6 bedroom bungalow, great investment potential. ( New 24 x 10ft Concrete porch, New basement addition appx 240 sqft 1 bedroom, roughed in bathroom and kitchenette.)Basement has separate entrance, 6 bedrooms, rec room, 2 bathrooms. Updated main bath with Spa like shower system & rain shower head, Jacuzzi tub, Double sinks, Hands free faucets, Granite counter, Marble tile tub surround, Skylight with open function, Heated floors, Built-in towel warmer, Built-in Laundry basket, Smoked glass barn door, B/I ceiling speakers, LED lights, Aluminum backsplash. Kitchen is open concept with double skylight and convenient oversized Centre island with Quartz countertop. *** Student tenants Very nice and clean always pay on time, can stay or leave no problem. Rent: $2445. (id:55499)
Royal LePage Vision Realty
3294 Turnstone Boulevard
Pickering, Ontario
Nestled in a peaceful setting, this stunning detached house offers the perfect blend of modern comfort and natural beauty. Over 70k in upgrades!! Splendid front yard overlooking peaceful pond and greenery. Open concept kitchen with large kitchen island, Quartz counter top. The main floor has 9 ft smooth ceilings with hardwood floor through out. 9' On 2nd with 8' doors and Smooth ceiling. Huge Primary bedroom overlooking backyard with Walk-in closets and 5 pc ensuite. Laundry Room on 2nd floor For Added Convenience. A Spacious Mudroom W/ Built-In Shelving. Side entrance to the basement! This home is a must-see for anyone seeking luxury living in a prime location. (id:55499)
Right At Home Realty






