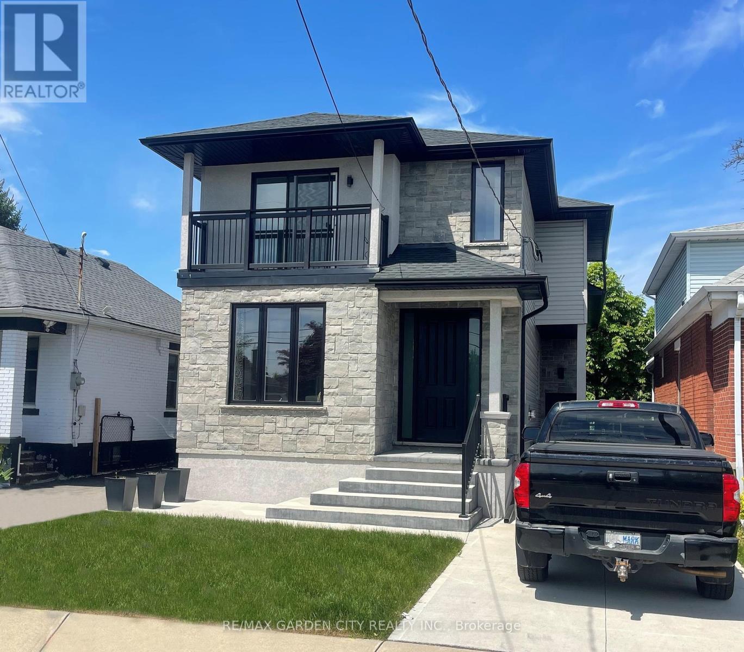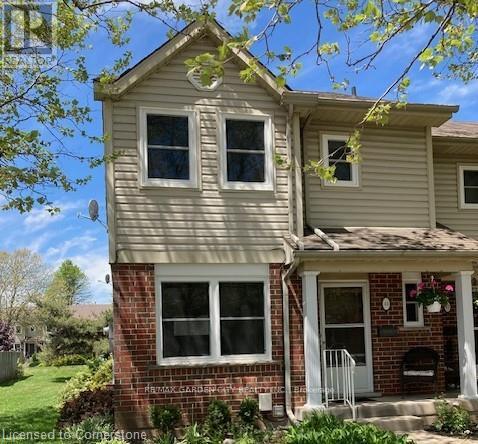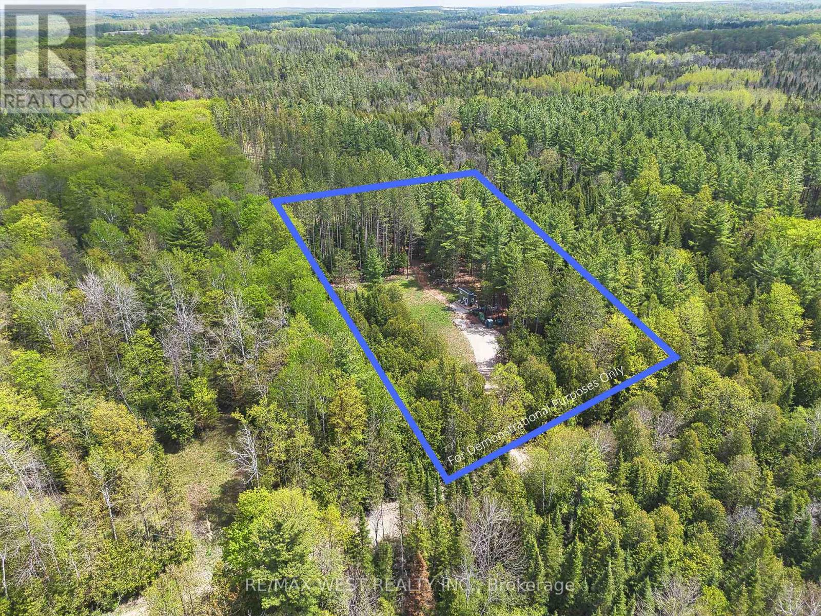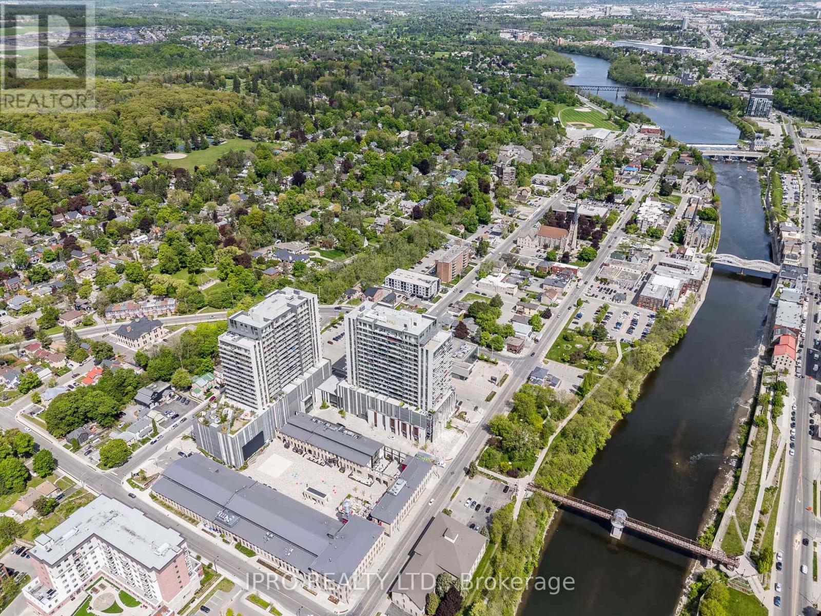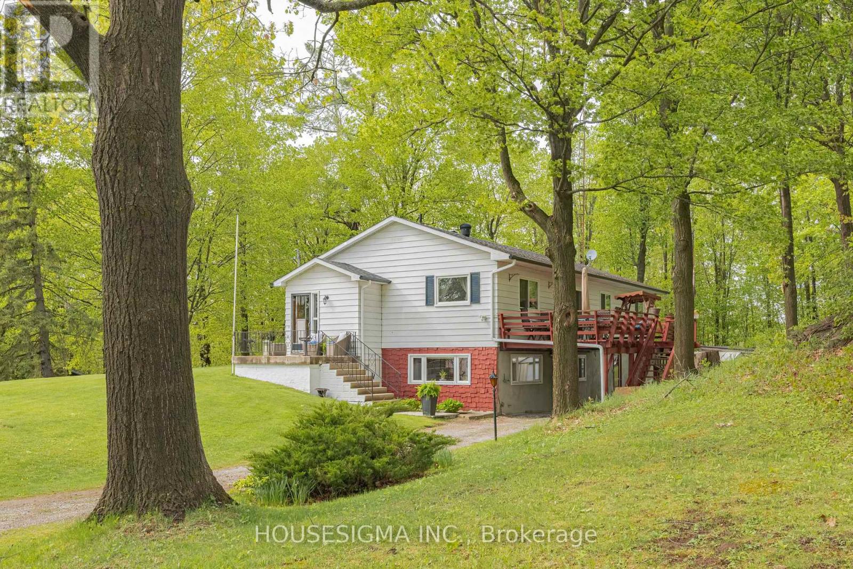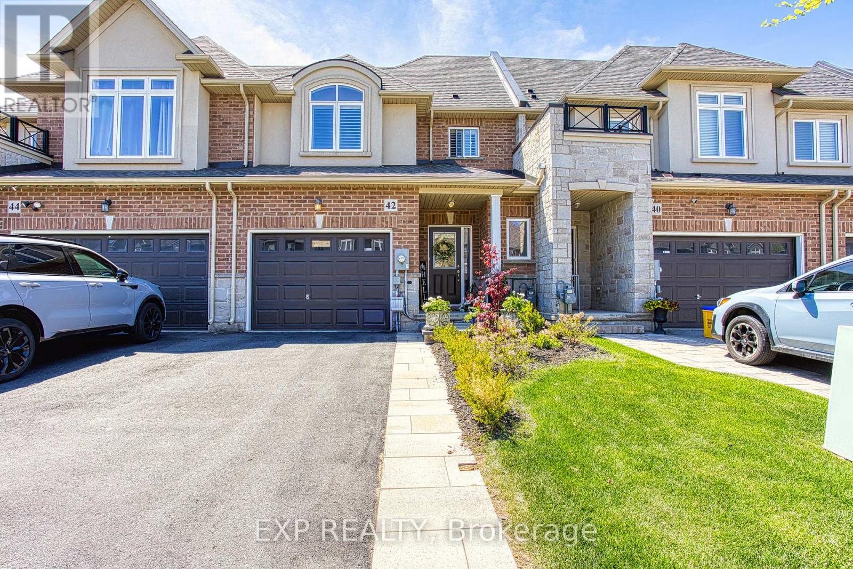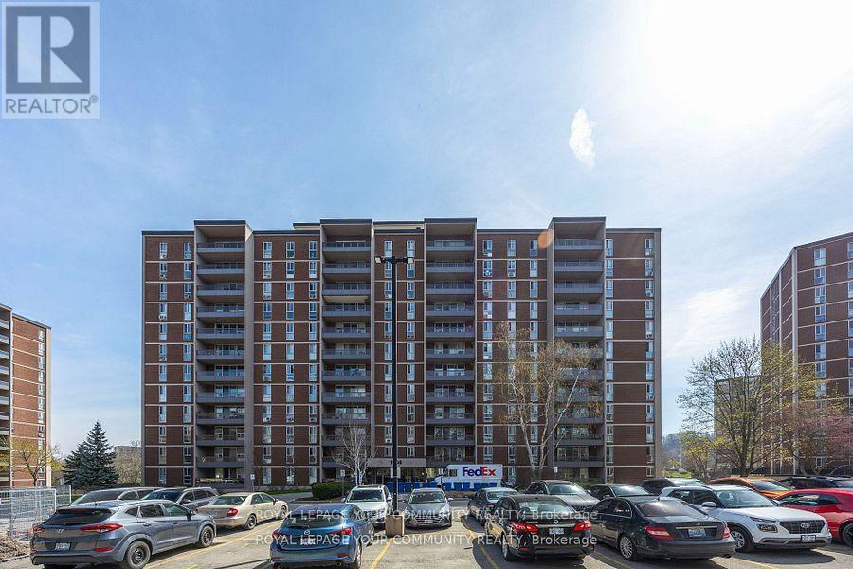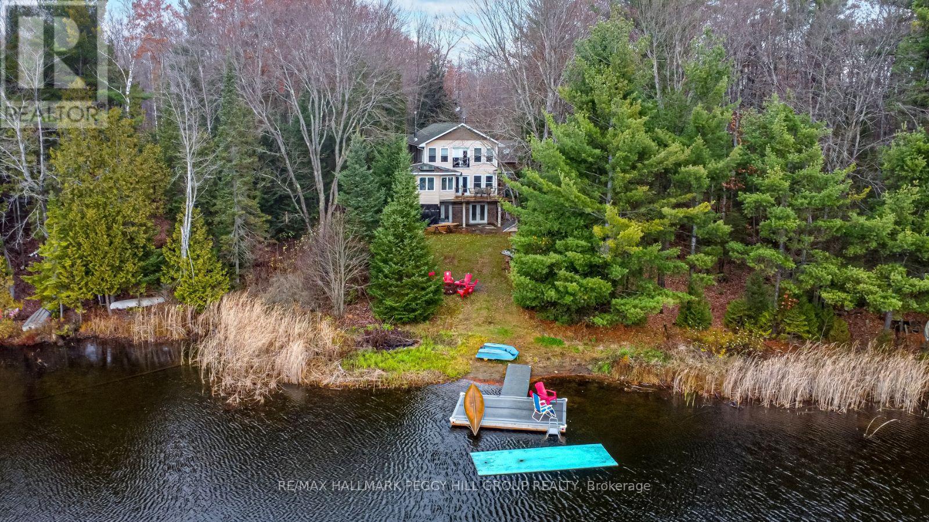38 East 16th Street
Hamilton (Inch Park), Ontario
Incredible and unique opportunity to own this stunning 2 storey home is located in a highly sought- after family- friendly neighborhood; offering 5 bedrooms, 5 bathrooms and a beautiful fully finished basement. With 2 electric meters, two furnaces, & 2 decks make this house perfect for a large family or could be great for two families. Having a separate entrance makes it ideal for a modern in-law suite , extended family, or even rental opportunities. The Spacious open concept design has hardwood and engineered floors. 9 food ceilings, 2 brand new kitchens. Features bright oversized bedrooms. Master bedroom with ensuite and balcony. A fully fenced yard allows for children and pets to play safely. Features include: newer windows, roof, electrical plumbing, flooring & staircase. Close to hospitals, parks, shopping & highway access. (id:55499)
RE/MAX Garden City Realty Inc.
44 - 55 Kerman Avenue
Grimsby (Grimsby West), Ontario
Welcome to Grimsby's Cherrylane Estates, a quiet development located minutes away from Downtown shopping & restaurants, schools & recreation facilities. This lovely end unit townhome is spacious and bright. The eat-in kitchen is roomy with an abundance of counter space & a pantry. Updated laminate flooring runs through the main and second levels. Enjoy cozy evenings by the fireplace in the sunny living room. Upstairs, the primary bedroom is large with full wall closets and ensuite privilege to the 4 piece bathroom. The two spare bedrooms are generous and also have large closets. The lower level has been finished with a family room, three piece bathroom with laundry and huge storage/utility room. Walkout from the living room to your deck & interlock patio. The fenced backyard has a low maintenance garden. An exclusive parking spot is just steps from the front door. Windows are new, replaced in 2025. A wonderful opportunity for first time homeowners or someone wanting to downsize! (id:55499)
RE/MAX Garden City Realty Inc.
796331 East Back Line
Chatsworth, Ontario
Beautiful 1.88 acre in Berkeley, Ont. only 1.5 hrs north of Toronto. Cleared, driveway in, deep well installed 2023 with Bison Handpump, 108 sq ft bunkie with loft and deck, hard wired for generator, hydro 400 m, and Jotul woodstove to keep you toasty warm in the winter. Back of property has fire pit with cleared picnic area. Surrounded by forest and adjacent to Saugeen Valley Conservation. No screening area under SVCA (Saugeen Valley Conservation Authority) allows you to get your permit and start building. Township of Chatsworth allows two dwellings on this size lot, min 250 sq ft. Are you ready to go tiny or downsize? Berkeley awaits you! (id:55499)
RE/MAX West Realty Inc.
802 - 50 Grand Avenue S
Cambridge, Ontario
Exceptional Corner Unit! Langdon Model Offers 1126 Sq Ft, with views of the Gaslight Square from 195 Sq Ft Balcony. New Quality Thoughtful Upgrades. Experience sophisticated luxury living in this 2 bdrm, 2 Bath Condo in the highly desirable area, only steps from Tapestry Hall. Nestled in the sought-after historic neighborhood, of downtown Cambridge, the Gaslight community blends residential, commercial, & cultural elements to create a vibrant living experience. This elegant condo features nine-foot painted ceilings with ungraded light fixtures, pot lighting. Removed all bulky heavy barn doors, giving more actual living space. Modernized with custom B/I closet organizers in both bdrms & accentuated with lovely, paneled sliders in the Master Bedroom. Both bedrooms offer black out remote-controlled custom blinds. New vinyl flooring adds a touch of sophistication to every room & the premium finishes throughout. The spacious kitchen is designed for modern living with stylish cabinetry, updated handles, New quartz countertops, tile backsplash, an oversized island featuring a waterfall end & extended overhang offering more seating. Complete with an under-mount sink, goose-neck faucet, New top-of-the-line appliances. The open layout is ideal for entertaining, seamlessly connecting the kitchen with a generous living & dining area. Wall-to-wall windows invite natural light into the space. The master suite includes extensive closet storage, balcony access through S/G doors, a luxurious 4pc ensuite with dual sinks, new quartz counter tops, & large walk-in shower. A 2nd bdrm offers 2 closets & a floor-to-ceiling windows overlooking the Gaslight square. 4 pc Bath with new quartz countertop, handles & mirror, includes a bath & seamless shower combo. In-suite laundry. Range Of Amenities: Fitness Studio, Outdoor Terrace With BBQ s, Yoga Studio, Games Rm, Co-Working Space, 1-Acre Terrace With Fire-pits/Hammocks, Party Rm with Kit/Dining, Meditation Garden, Residence & Bar Lounge. (id:55499)
Ipro Realty Ltd.
7470 Highway 35
Kawartha Lakes (Norland), Ontario
Welcome To 7470 Highway 35! A Must See! Lovingly Cared For By The Same Family For 41 Years. This Charming Home Is Perfect For Quiet Nights In Or Lively Gatherings With Friends And Family. Step Into A Spacious Living Room That Seamlessly Flows Into A Cozy Breakfast Area, With The Kitchen Thoughtfully Tucked Away But Still Connected To The Heart Of The Home. Enjoy Views Of The Front Yard From The Kitchen Window, Or Step Outside Onto The Large Deck Through Sliding Glass Doors. Ideal For Entertaining Or Relaxing Outdoors. This Home Features Three Generously Sized Bedrooms And A Recently Updated Four-Piece Bathroom Complete With Heated Floors For Extra Comfort. A Convenient Side Entrance Leads To Your Expansive 0.8-Acre Lot, Beautifully Maintained And Perfect For Indoor-Outdoor Living. The Walk-Out Basement Offers Incredible Versatility, Including A Large Recreation Room, A Fourth Bedroom, Laundry Room, And Workshop. Theres Even Potential For An In-Law Suite! Stay Warm And Cozy In Winter With A New Boiler System And A Wood Stove In The Basement For Added Charm And Efficiency. Enjoy Everything That Norland Has To Offer: A Short Walk To The Public Beach At Shadow Lake; Fishing At The Nearby Government Dock; Roasting Marshmallows In Your Backyard! And, Walking Distance To Groceries And Local Restaurants. Whether You're Looking For A Peaceful Family Retreat Or A Place To Host Unforgettable Celebrations, 7470 Highway 35 Welcomes You Home. (id:55499)
Housesigma Inc.
138 Hiddenvalley Drive
Belleville, Ontario
DREAM EXECUTIVE HOME OASIS IN THE HEARTH STONE RIDGES ESTATES! Surround your self on this this ONE ACRE+ ESTATE CUL-D-SAC. Welcome to One of Hearth Stone Estates' Nestled on an exclusive road leading to a cul-de-sac, this stunning raised bungalow offering just under 3000 sq ft of Total living space sits on over 1 acre of charming brick and siding exterior.-----Meticulously maintained 3 + 2 bedroom home offers exceptional curb appeal and luxury throughout. Step inside to an open-concept layout ideal for entertaining, featuring a chef's kitchen, open concept dining room, and a cozy living area with a fireplace. Most bedrooms includes custom built-in closets, while the primary suite boasts a walk-in closet and a spa-inspired ensuite. ------ You'll love the newly updated laundry room and pantry just off the kitchen with its own separate walk-out and private deck-ideal for quiet mornings or relaxed evenings. ------For those stargazers, the sky is an absolute showcase! What about those Northern Lights! It is like no other. You get the first class seating!! Enjoy scenic walking trails. ------The fully finished lower level features two additional bedrooms, a 4-piece bath, a second gas fireplace, and plenty of space for in-laws, teenagers, or a home office setup. ----- The 2.5 car garage is fully insulated and heated-a dream for any handyman or hobbyist. "Black Bear Golf And Resort" is an ongoing development coming soon mins away--This home is truely a Rare Find! Customized with high-end finishes and thoughtful upgrades throughout, this exceptional property is move-in ready and won't last long! WINE AND CHEESE OPEN HOUSE ON S (id:55499)
Century 21 Leading Edge Realty Inc.
35 Lower Canada Crescent
Kitchener, Ontario
An exceptional family home awaits at 35 Lower Canada in Pioneer Park. This home has been maintained to impeccable standards and recently upgraded with new flooring, bathroom essentials, landscaping and love. The basement office could easily serve as a spacious 4th bedroom. the main floor Family room offers a peaceful retreat from the upper kitchen, living and dining space. On the top level you'll find 3 spacious bedrooms.. perfect for the growing family. The laundry room offers an incredible amount of storage potential in the cavernous crawl space. Enjoy summers under the gazebo on your back deck. Your family will enjoy the convenience of nearby schools, the Doon Recreation Centre, shopping, parks and walking trails! Work is accessible with the 401 nearby and easy local commuting. Come enjoy summer and move in before the school year. (id:55499)
Intercity Realty Inc.
269 Regent Street
Niagara-On-The-Lake (Town), Ontario
INVESTMENT OPPORTUNITY OR FAMILY HOME!! Top location in town, one block from Queen Street, yet private with its 51x200 ft deep lot with mature trees and fully fenced. This 2 storey 4 bed, 4 bath home was built in 1950 and has been meticulously maintained. Whole home renovation ended in 2004. Very recent upgrades are listed - see photo #3. A few of these include aluminum lifetime roof, 70 cedars, $60k fencing, picket fence, 2023 furnace, A/C, and HRV unit. Complete new kitchen 2013, 1st floor windows replaced, doors, S/S fridge/dishwasher, stove, washer and dryer 2024, and newer stone patio. Dozens of grasses planted that can reach the second floor windows. Just stunning! This home can be used as a family home or income property with 2 separate entrances and loads of parking. The basement is unfinished but has potential to be finished. There is a main floor bedroom and ensuite. In the rear yard, you will find a separate garage and garden shed on a concrete pad. The profile of the home has all the character and charm typical of a beautiful downtown home of Niagara-on-the-Lake. Must see - won't last long! (id:55499)
Right At Home Realty
42 Pinot Crescent
Hamilton (Fruitland), Ontario
Welcome to 42 Pinot Crescent a beautifully finished, contemporary townhome offering style, space, and convenience in the heart of Winona. This fully finished home features an open-concept layout perfect for entertaining, complete with a sleek kitchen, large island, and modern pot lights throughout. Upstairs, you'll find two spacious full bathrooms and generously sized bedrooms, ideal for families or professionals. Enjoy the comfort of a fully fenced backyard, perfect for pets, kids, or summer BBQs. Additional features include an attached garage with interior access and driveway parking. Located in a vibrant and family-friendly neighbourhood, you're just minutes from schools, parks, the popular Winona Peach Festival, and the convenient shops and amenities of Winona Crossing Plaza. Easy highway access makes commuting a breeze. Don't miss your chance to call this stylish home yours! (id:55499)
Exp Realty
41 Yeoville Court
Hamilton (Rolston), Ontario
Welcome to this beautifully renovated semi-detached raised ranch home, perfectly located on a quiet court in a sought-after neighbourhood. This stylish, move-in-ready home features a bright open-concept layout with 3 spacious bedrooms and 2 full bathrooms. The large, fully finished walkout basement offers incredible flexibility, including a generous open living area, a dedicated den/office space, and excellent in-law suite potential. Step outside to a private, oversized deck that is ideal for entertaining or relaxing in your own peaceful retreat. Recent updates include A/C (2015), furnace (2017), roof and sheathing (2017), and a new driveway and front porch (2024). Combining comfort, space, and versatility, this home is an exceptional opportunity in a prime location. (id:55499)
Royal LePage State Realty
808 - 1966 Main Street W
Hamilton (Ainslie Wood), Ontario
This stunning recently renovated 3-bedroom, 2-bathroom west-facing condo on the 8th floor offers a spacious open-concept living and dining area, perfect for entertaining or relaxing. Located just minutes from McMaster University and steps away from a future LRT stop, this property boasts unparalleled convenience. Enjoy the ease of having grocery stores, restaurants, and daily amenities all within walking distance. The unit is filled with natural light, thanks to its west-facing orientation, and features a private balcony where you can take in gorgeous sunsets. With its prime location and spacious layout, this condo is ideal for families, professionals, or investors looking for a great opportunity (id:55499)
Royal LePage Your Community Realty
4 Clover Court
Kawartha Lakes, Ontario
YOUR FOUR-SEASON TICKET TO LAKE LIFE WITH 140 FT OF SHORELINE ON 1.61 ACRES! Imagine mornings with coffee on your balcony as loons call across the water, afternoons spent reeling in smallmouth bass or cruising the lake by pontoon, and evenings gathered around the fire pit beneath a canopy of stars. This incredible year-round home or cottage on Crego Lake offers 140 ft of private sandy shoreline, a lush forest backdrop, and access to 600 acres of nearby wilderness trails for hiking and cross-country skiing. Set on a 1.61-acre lot along a privately maintained road, this four-season retreat is surrounded by moose, deer, and total peace, yet just 10 minutes from daily essentials in Kinmount and under 25 minutes to shopping and a hospital in Minden. Over 3,500 finished sq ft are filled with natural light, five skylights, expansive windows, two wood stoves, pot lights, and a bright open layout. The functional kitchen features dark-toned cabinetry with some glass fronts, stainless steel appliances, subway tile backsplash, and a breakfast bar ledge, while the lakeview living and dining area offers two walkouts to a balcony. A three-season sunroom with wraparound windows adds a quiet spot to soak in the views. With seven bedrooms in total, including a spacious primary suite with a walk-in closet, private balcony, and 3-piece ensuite, plus a main floor bedroom with a 4-piece ensuite and another second-floor suite with its own ensuite and walk-in closet, there's room for everyone! The partially finished walkout basement includes a rec room with a bar area, wood stove, ample games space, and two sets of double garden doors. Two laundry areas are conveniently located on the main and second levels. A 10x16 workshop, 6x8 shed, oversized two-car garage, and parking for 8+ vehicles add functionality to the fun. Whether it's your weekend escape or your forever #HomeToStay, this is where cannonballs, campfires, and cozy nights set the stage for a lifetime of memories made by the lake! (id:55499)
RE/MAX Hallmark Peggy Hill Group Realty

