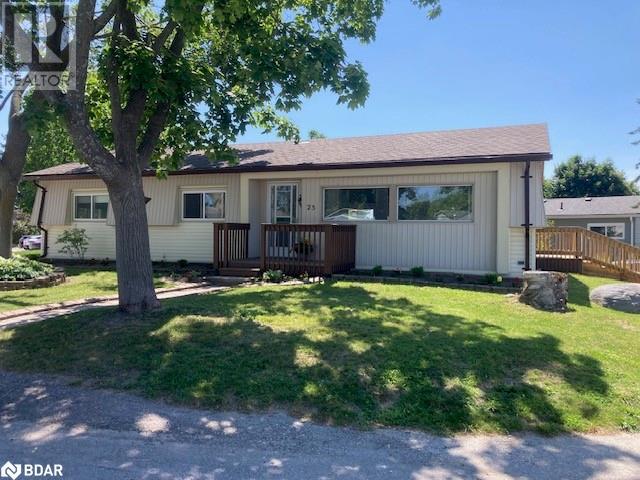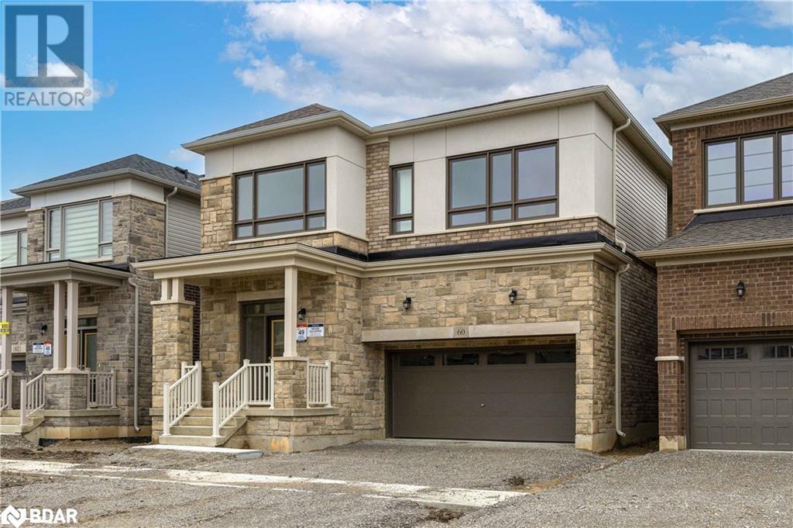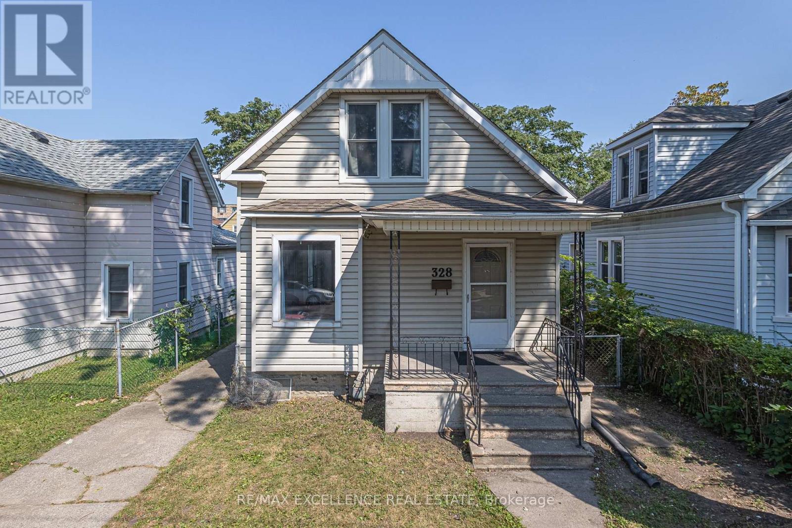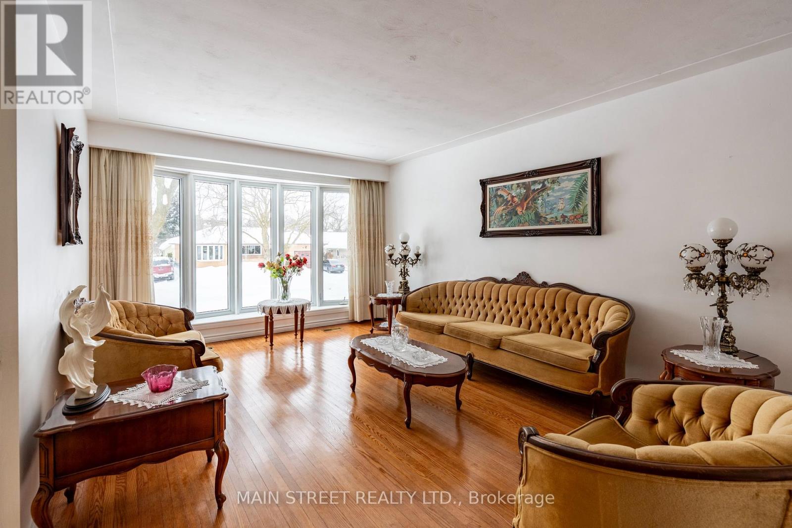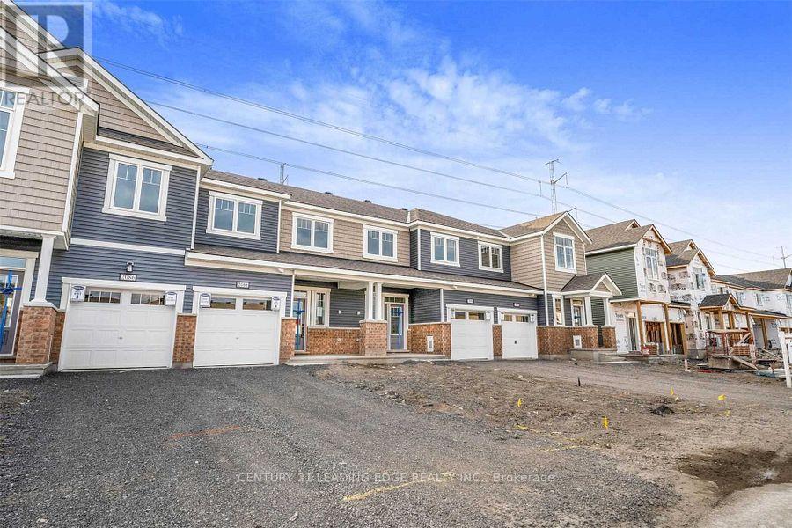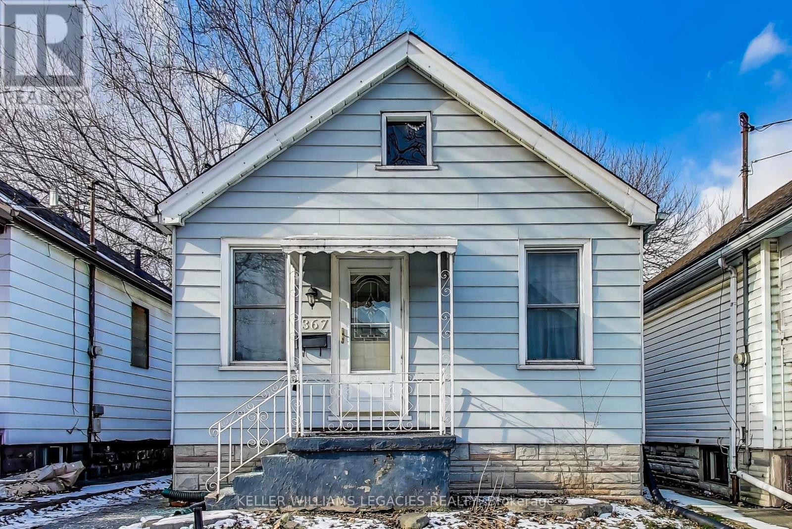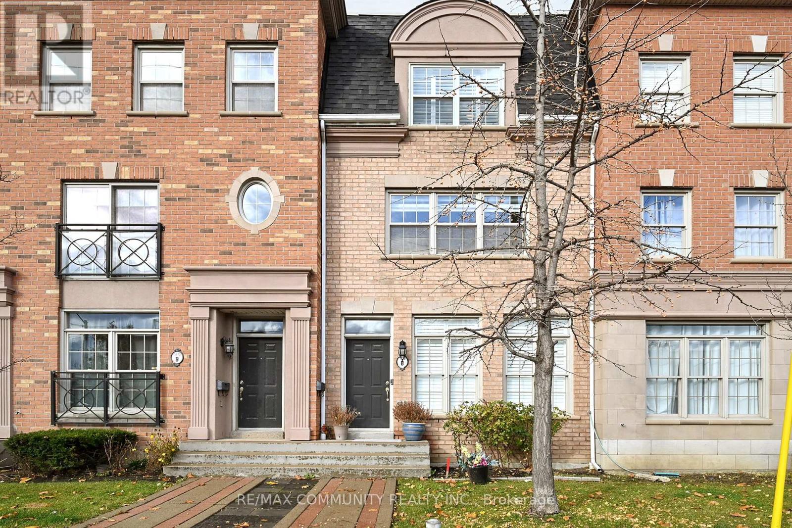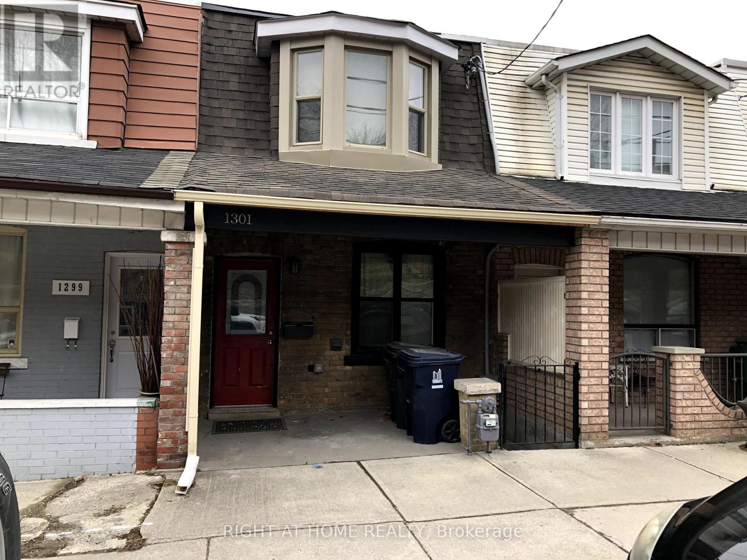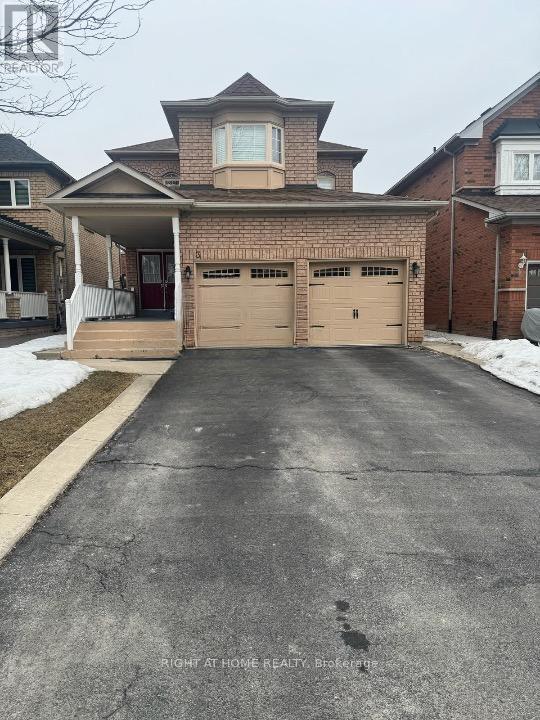25 Hawthorne Drive
Innisfil, Ontario
Welcome to your new home. Located in the vibrant adult community of Sandycove Acres South. This 2 bedroom, 1+1 bath Argus model has a large family room with a gas fireplace and walk out to the deck. The flooring consists of ceramic tile in the front foyer, kitchen and ensuite, wood laminate in the dining room and family room and carpet in the living room and bedrooms. The home is move in ready with newer gas furnace and central air conditioner (2013), windows (2013) and shingles (2010). The galley Kitchen has stainless steel appliances, tiled backsplash, white side by side laundry and a large pantry closet. Main bath is a 3 piece with a walk in shower and the ensuite is a 2 piece off the primary bedroom walk through closet. Private side by side 2 car parking with level access to the front door and new wood steps and deck access to the side door. Sandycove Acres is close to Lake Simcoe, Innisfil Beach Park, Alcona, Stroud, Barrie and HWY 400. There are many groups and activities to participate in along with 2 heated outdoor pools, 3 community halls, wood shop, games room, fitness centre, and outdoor shuffleboard and pickle ball courts. New fees are $855.00/mo lease and $153.79 /mo taxes. Come visit your home to stay and book your showing today. (id:55499)
Royal LePage First Contact Realty Brokerage
60 Gemini Drive
Barrie, Ontario
Brand New Detached Home With Unique Floor plan. Spanning 3155 Sq. Ft, above ground. Featuring 5 Bedrooms with possibility of 6, One main floor bedroom with private full bathroom perfect for in-laws or anyone with limited mobility. 2nd Floor Features 4 large bedrooms and Den that can be converted to a 6th bedroom. 4.5 Bathrooms. This Residence Showcases An Impressive 8-Foot Tall Front Door, Updated Interior Trim, Baseboards, Railing, Handrails, and Pickets, Along with Quartz Countertops, Tile, Hardwood Flooring, and French Doors for the Den. With the Flexibility to Easily Convert the Den into a 7th Bedroom, this Home Adapts to Your Changing Needs. Open Layout Seamlessly Blends Living, Dining, and Kitchen Areas. A Double-Car Garage Ensures Secure and Spacious Parking for Your Vehicles. Conveniently Located Near the Go Station and Amenities. Situated in a Tranquil Setting On The South End Of Barrie (id:55499)
Keller Williams Experience Realty Brokerage
126 Harmony Avenue
Hamilton (Homeside), Ontario
AMAZING HOME IN EXCELLENT LOCATON . Stunning fully renovated home with fully finished basement . This house offers 3+1 bedrooms 2 full baths , has been extensively renovated and loaded with upgrades. The main floor open concept design with high ceilings and hardwood floors offering a spacious living room, dining room and custom kitchen perfect for entertaining. Kitchen features brand new appliances, granite counters and back splash . Master bedroom , 2nd bedroom,3rd bedroom and main 4 piece bath can be all found on the main level. The finished basement offers an open living area , bedroom and a 3 piece bathroom all finished , also a separate entrance . Walk out from kitchen door's to great size sunroom , complete privacy in the back yard that comes with fenced yard , front of the house has a nice wooden deck. Great location!! minutes to downtown Easy access to hwy. GO train, West Harbour and close distance to bus transit. Steps to hwy and public transportation, schools, etc ... Make your appointment today . (id:55499)
RE/MAX Aboutowne Realty Corp.
20 Sprucehill Drive
Brant (Brantford Twp), Ontario
MOTIVATED SELLERS! Welcome to your dream family home! This meticulously designed 4 bedroom, 2 bathroom bungalow is fully renovated and move-in ready and features a separate entrance to the fully finished basement. From the moment you arrive, the curb appeal is captivating with a cozy front porch and extra wide entry door. Inside, the custom open concept kitchen showcases a timeless design with granite countertops, a beautiful center island, an integrated double sink, abundant cabinetry & high-end finishes. The dining room flows seamlessly into the expansive living area which is bathed in natural light from a wide bay window. This home boasts exquisite laminate floors throughout the main floors (carpet free). This professionally renovated home offers newer stainless appliances (2022), brand new Furnace, A/C, Tankless HWT, Air Exchanger (Jan 2025), and a fully fenced backyard oasis complete with spacious deck! Located in a peaceful community in North-End Brantford! Book your tour today! (id:55499)
Royal LePage Macro Realty
328 Bridge Avenue
Windsor, Ontario
Charming detached home, situated just a short walk from the University of Windsor. This delightful property boasts convenient front driveway parking, ensuring you always have a spot waiting for you. Inside, you'll find 3 cozy bedrooms, and 1 well-appointed bathroom designed with your needs in mind. The spacious full basement provides ample storage space and potential for additional living areas. Recent updates have been thoughtfully implemented to enhance your living experience, including a modern HVAC system for year-round comfort, durable vinyl windows that offer both style and energy efficiency, a reliable sump pump to keep your basement dry, and an efficient backflow valve for added peace of mind. Don't miss out on this fantastic opportunity to own a solid home in a prime location! Whether you are looking to make this your new home or an investment, this property has everything you need. (id:55499)
RE/MAX Excellence Real Estate
22 - 10 Foxglove Crescent
Kitchener, Ontario
Welcome to this beautifully updated and newly renovated two-storey townhome, offering 1,002 sq. ft. of modern living space. Situated in a private and friendly community, this home is perfect for first-time buyers, young professionals, or those looking to downsize in style.Renovated top to bottom, this home features sleek laminate flooring throughout, an open-concept great room filled with natural light, and sliding doors leading to a private deckideal for morning coffee or entertaining guests. The stunning eat-in kitchen boasts ample cabinetry, a stylish breakfast bar, and plenty of space for culinary creativity.Upstairs, you'll find two generously sized bedrooms, including a spacious primary bedroom with abundant closet space. Two full 4-piece bathrooms add convenience and functionalityone on the upper level and another in the walkout basement. The walkout basement offers additional living space and features a dedicated laundry area along with its own 4-piece bathroom, providing extra flexibility and comfort. With one dedicated parking space, this home is both stylish and practical.Located in a sought-after neighborhood close to parks, schools, shopping, and public transit, this move-in-ready townhome is a must-see. (id:55499)
RE/MAX Metropolis Realty
254 Harris Street
Ingersoll (Ingersoll - South), Ontario
Cherish Harris. Get ready to obsess over this 2 bdrm+den, 1 bath bungalow sitting pretty on a massive 60x 147FT lot w/ parking for 5!Step into the bright kitchennew pot lights, tons of cabinetry, built-in pantry & brand-new gas stove. Hello, chefs kiss! W/o to a huge covered deck overlooking a private backyard, perfect for summer lounging.Open living/dining area is cozy & stylish w/ gas fireplace & laminate floors. The primary bdrm has a large closet & bright backyard views, while the 2nd bdrm has closet, built-in shelving & sunny window.Need a killer work-from-home setup? The lower-level den is ideal, plus the w/o basement has income/in-law potential.The fully fenced backyard is primed for pets, kids, or that dream garden. Plus, the big-ticket updates are already done.Location? Perfection. You're steps from Royal Roads School, Oxford College/Montessori, parks, trails, and a quick zip to the 401. The property is now staged after the photos were taken. **EXTRAS** Furnace & AC (2007)Brand-new steel roof (2024) with a transferable warrantyNewly installed eavestroughs & downspouts (August 2024)Immediate closing available. (id:55499)
Real Broker Ontario Ltd.
9 - 165 Limeridge Road W
Hamilton (Rolston), Ontario
Welcome to 9-165 Limeridge Road West, a beautifully maintained townhome located in one of Hamilton Mountains most sought-after family-friendly neighbourhoods. This charming and inviting home is perfect for first-time buyers, growing families, or those looking to downsize without compromise. You'll love the safe, quiet community and the unbeatable convenience of being close to top-rated schools, public transit, lush parks, shopping, and everyday amenities. From the moment you arrive, the pride of ownership is evident with a tidy, well-kept front yard and welcoming curb appeal. Inside, the spacious main floor features durable laminate flooring and an open-concept layout that blends the living and dining areas with the eat-in kitchen creating the perfect setting for both daily living and entertaining. The kitchen is equipped with a newer oven (1 year) and dishwasher (2 years), making meal prep and cleanup a breeze. Upstairs, you'll find two well-sized bedrooms filled with natural light, offering comfort and versatility for family members, guests, or even a home office. The full bathroom is tastefully updated with stylish porcelain tile and thoughtful finishes. The fully finished lower level adds valuable extra living space with brand-new carpet, fresh paint, and a second bathroom ideal for a cozy family room, playroom, workout space, or a private guest suite. With its move-in-ready condition, flexible layout, and superb location, this home truly has it all. Whether you're looking for space to grow or a peaceful place to call home, 9-165 Limeridge Rd W delivers comfort, charm, and everyday convenience. Don't miss this incredible opportunity! Discover all this welcoming home has to offer! (id:55499)
Royal LePage Burloak Real Estate Services
92 Queenston Crescent
Kitchener, Ontario
Charming Raised Bungalow in a Prime Kitchener Location! Welcome to this beautiful detached raised bungalow nestled in one of Kitchener's most desirable and family-friendly neighborhoods. Situated on a quiet street, this home offers the perfect blend of comfort, convenience, and charm. Step inside to find a bright and airy living space, thanks to large bay windows in the front living room that flood the home with natural light. The well-designed layout features 3 spacious bedrooms and 2 bathrooms, making it ideal for families or those looking for extra space. The dining room offers a walkout to a private deck, perfect for outdoor dining, entertaining, or simply enjoying your morning coffee. The lower level provides direct entry to the garage, adding convenience and functionality. In addition to the single-car garage, the extra-long driveway can accommodate up to 4 additional vehicles, making parking a breeze for family and guests. Located in a fantastic neighborhood, this home is just steps from parks, schools, and other great amenities. Enjoy the peace and quiet of this sought-after area while being just minutes away from everything Kitchener has to offer. Don't miss out on this wonderful opportunity -schedule your private viewing today! (id:55499)
Main Street Realty Ltd.
405 - 250 Glenridge Drive
Waterloo, Ontario
A TRULY BEAUTIFUL CONDO!!! NO OTHER UNIT LIKE THIS IN THE BUILDING! Everything has been PROFESSIONALLY upgraded and customized. Pride of ownership is truly visible. Condo living at its finest. This spacious unit boasts almost 2000 sq. ft. of tasteful finishes. One of the largest in the region. Notice the large, open concept living area as soon as you enter the front door. A large separate dining area and tasteful kitchen design makes this a perfect space for entertaining. The cozy breakfast bar opens into the kitchen area allowing for open concept socializing. An enormous, enclosed balcony is right off the living room as well. Don't miss the in-suite laundry area, just off the kitchen. Check out the huge primary suite, complete with its own ensuite, walk-in closet and separate balcony. Don't forget to check out the two additional bedrooms, one of which could easily be used as a den or office. The second full bathroom has also been renovated. This is an UPSCALE building with great amenities. This building is perfect for active lifestyles....Tennis court, swimming pool, stunning party room, fitness room with exercise equipment, underground parking AND miles of all season nature trails just outside your door. (id:55499)
RE/MAX Icon Realty
2088 Winsome Terrace
Ottawa, Ontario
PRIME LOCATION! This beautiful 2-storey townhome with 9-foot ceilings on the main floor features 3 bedrooms and 3 bathrooms in the highly sought-after Jardin Crossing neighbourhood. The main level boasts a spacious foyer, a powder room, inside access to a single-car garage, Laminated flooring, open-concept living and dining areas, and a spacious, upgraded kitchen with a pantry. The kitchen includes a large island, extended cabinetry, a quartz countertop. The second floor comprises a primary bedroom with an ensuite bathroom and a walk-in closet, two additional generously sized bedrooms, a main full bathroom, and a convenient laundry room with a washer and dryer. This location is close to highway access, a future LRT station, shopping, parks, transit, and all amenities. Flooring: Hardwood, Flooring: Carpet Wall To Wall **EXTRAS** Stove, Dryer, Washer, Refrigerator, Dishwasher, Hood Fan (id:55499)
Century 21 Leading Edge Realty Inc.
367 Cope Street
Hamilton (Homeside), Ontario
Welcome to 367 Cop st., A detached Bungalow offering a fantastic Investment opportunity with the potential for excellent rental income. Situated in the desirable neighbourhood of Homewood, this property features two Independent units with separate Entrances, each boasting a spacious bedroom and bathroom along with shared laundry. The main floor unit offers a large eat-in kitchen and bright living space. Located steps to Barton st., Walmart, Metro, Canadian Tire, Shoppers, Restaurants, banks, and parks are 5 mins away for your convenience. **EXTRAS** Backyard Shed, 2023 Waterproofing Rear Wall by Laundry room. (id:55499)
Keller Williams Legacies Realty
1603 - 1 Michael Power Place
Toronto (Islington-City Centre West), Ontario
Discover this stunning 2 bedrooms, 2 full bathrooms condo in the highly sought-after Michael Power Place, where style meets convenience! Located just a 5-minute walk to Islington Subway and minutes from Kipling GO, Hwy 427, and QEW, this condo offers breathtaking 16th-floor water views from your private balcony. The bright, open-concept layout features a gourmet kitchen with a waterfall quartz island, breakfast bar, and stainless steel appliances-- ideal for entertaining! This immaculate suite boasts modern finishes, gorgeous laminate flooring, and convenient ensuite laundry. Comes with 1 parking spot and 1 locker. Enjoy resort-style amenities: a gym, pool, sauna, theatre, party room, 24/7 concierge, and plenty of visitor parking. Steps from shops, restaurants, and parks. Don't miss this opportunity! (id:55499)
Real Broker Ontario Ltd.
415 - 10 Gibbs Road
Toronto (Islington-City Centre West), Ontario
Ready To Move in 2+1 Bedroom, 2 Washroom + 1 Parking Spot Freshly Painted and Bright Unit with Park Views! Spacious 757 sq.ft Of Living Space. Main Bedroom Featuring a Walk In Closet with 4pc Ensuite. The Den Offers Extra Space for an Office, Nursery or Just More Storage. EnjoyAll This Condos Luxury Amenities Including 24 hr Concierge, Kids Play Area, Gym, OutdoorPools, Sauna, Party Room and More. Close to Highways, Shopping, Schools, Restaurants, Airport and Transit. Bonus Shuttle Bus to Kipling Station (TTC) (id:55499)
Forest Hill Real Estate Inc.
2005 - 215 Sherway Gardens Road
Toronto (Islington-City Centre West), Ontario
Welcome to 215 Sherway Gardens Unit 2005, this Bright & Spacious Bachelor/Bachelorette Unit features an open concept and functional floor plan with a modern eat in kitchen, s/s appliances, en-suite laundry room, Appx 595 Sq Ft, 1 parking, 1 locker, Spacious 1 Bedroom, 1 Bath, laminate floors throughout, large open balcony, ideal for investors or first time buyers looking to enter the market in a stunning location. Floor to ceiling windows, very secure condo building with lots of safety features. Condo Amenities: include an indoor pool, hot tub, steam room, gym, party room, visitor parking, & 24-hour concierge. Excellent Etobicoke location, located just steps from Sherway Gardens, with TTC access at your door step, scenic trails for jogging or walking, and major highways to access Downtown. (id:55499)
Century 21 People's Choice Realty Inc.
85 Springview Drive
Brampton (Brampton West), Ontario
Location, Location, Location. Create your family memories in this sought after raised bungalow, totally renovated, move in ready, fabulous lot size, beautifully landscape, fully fenced yard, spacious living and dining room, ideal for entertaining, large bright eat-in-kitchen with walkout to large deck, totally finished basement with separate entrance with large cozy rec room with gas fireplace, and 2 additional bedrooms and separate kitchen, already rented for $ 2200 monthly. (id:55499)
Homelife/diamonds Realty Inc.
802 - 1808 St. Clair Avenue W
Toronto (Weston-Pellam Park), Ontario
Bright, Spacious Condo With Modern Finishes. 9' Exposed Concrete Ceilings, Wall To Wall Windows, Laminate floors Throughout The Unit. Open Concept Floorplan Provides A Spacious Kitchen With Moveable Island, Quartz countertops, Ceramic Backsplash, Energy-Efficient Stainless-Steel Appliances, And Built-In Integrated dishwasher. Storage Locker For Your Use. Interior 583Sqft With 29Sqft Balcony. Amazing Location With 95 Walkscore & 81 Transit Score. Kitchen Appliances, Washer & Dryer, Upgraded Blinds. Discounted Rogers Fibre internet, Cable & Phone. Courtyard W/BBQ, Dining & Lounge Areas, Fitness Centre With TRX, Lobby Lounge, Outdoor Kids Play Area, Urban Garage, Party Room, Rooftop Terrace. (id:55499)
Royal LePage Meadowtowne Realty
1215 - 100 Burloak Drive
Burlington (Appleby), Ontario
Charming 1-Bedroom Plus Den Condo in Hearthstone by the Lake. This bright & cheery updated 1 BR + den, 1-BA condo in highly sought-after Hearthstone by the Lake offers modern living in a top-tier retirement community. Freshly painted t/o, the condo boasts an updtd kitchen, emerg. call button/fob, new carpet, quartz counters, new lights & newer appl's. Enjoy luxurious amenities, and location that allows for independence & comfort, with ability to add services. Key Features: Spacious Living: Open-concept LR/DR, vinyl plank flooring & large window that provide natural light & w/o to private balcony w/lakeview. Gourmet Kitchen: Fully equipped w/stainless steel appl's, quartz counters,& loads of storage. Primary Bdrm: Generously sized w/large w/i closet & new broadloom. Den: Ideal for guests, a home office or dining, featuring vinyl plank flooring. Private Balcony: Perfect for enjoying a morning coffee with a sunrise & lakeview. In-Unit Laundry: Newer stacking washer/dryer. Building Amenities: Fitness Center: Exercise Rm. Planned activities & exercise classes. Swimming Pool: Indoor pool w/access to beautifully landscaped courtyard. Parking & Locker: Assigned exclusive use parking & storage locker. Concierge & Security: Secure building w/on-site concierge for peace of mind. Library & Lounge: Quiet spaces to relax or socialize. Club D/R: Views of Lake Ontario w/mnthly meal credit $260.35 (inclusive of 13% HST) included. Wellness Centre: 24/7 on-site nurse for medical emergencies, visiting doctors (see Wellness Centre for more information).Hair Salon: Pamper yourself without leaving the building. Location: Steps from Lake Ontario, parks, & trails. Close to shopping, public transportation, and major highways. Fees: Condo Fee $772.88/month + $1,739.39 for the mandatory Basic Service Package per month. Don't miss out on this opportunity to live in one of Burlington's most desirable retirement communities. Schedule your tour today! Estate Sale, being sold "as is, where is" (id:55499)
Royal LePage Realty Plus Oakville
18 - 90 Signet Drive
Toronto (Humber Summit), Ontario
Clean Unit Available For Sub-Lease to March 31, 2027. Truck Level Shipping Door, Close To Amenities, Great Location, Only Clean Uses. (id:55499)
Vanguard Realty Brokerage Corp.
8 - 3030 Lakeshore Boulevard W
Toronto (New Toronto), Ontario
Spacious Executive Townhome in highly sought-after Lakeshore Village. This open concept 1,456 sq.ft. home features 2 Bedrooms & 2 1/2 Washrooms. Upgraded Stainless Steel Appliances in Kitchen with direct access to a Walk Out Deck. Main Floor Office can be converted into a 3rd Bedroom. Primary & Secondary Bedrooms features direct access to En-Suite Bathrooms. Upgraded Split A/C System, Moulding, Pot lights, Window Coverings, Flooring & Staircases. Direct access to double car garage. Incredible location!! Walking distance to the lakefront, parks, schools, grocery stores, and restaurants. Walk Score of 89, 11 Minute Walk to Humber College Lakeshore, with easy access to TTC, minutes away from Hwy 427 & Gardiner. Short drive to two GO stations (Mimico and Long Branch) This beautiful townhome offers an incredible location combined with convenient services & spacious living. Maintenance fees include Roof, Windows, Terrace, Exterior Doors, Snow Removal, Lawn Care, &Window Cleaning. (id:55499)
RE/MAX Community Realty Inc.
502 - 36 Zorra Street
Toronto (Islington-City Centre West), Ontario
Welcome to 36 Zorra! Vacant for Immediate Possession if Needed and in Perfect Condition! Living in this South Etobicoke Neighbourhood, You Have Local Restaurants, Cafes, All Amenities and Entertainment Options Close By Including Sherway Gardens. Getting to Work is a Breeze with Easy Access to Highways & Transit. The Unit Itself is 531sq feet and with a Large 100sq foot Terrace Sized Balcony. $6000 in Unit Upgrades. Modern Design, Open Concept, Extra Den for those that Need the Extra Office or Occasional Sleeping Space & Stainless Steel Appliances. The Building Amenities Include: 24 hour concierge, Outdoor Pool, Open Air Deck with Cabanas & Sun Loungers, Children's Play Area, BBQs, Dining Area, Fitness Centre, Meeting Rooms, Sauna, Bicycle Storage, Dog Run, Guest Suites, Yoga Room, Co-working Space, Fire Lounge, Kids Zone & Pet Wash. (id:55499)
Real Estate Advisors Inc.
1301 Davenport Road
Toronto (Dovercourt-Wallace Emerson-Junction), Ontario
Must See Income-Producing Townhouse at 1301 Davenport Rd! Unveil this gem 2-storey plus basement row house in vibrant Dovercourt-Wallace Emerson-Junction, a haven for first-time buyers seeking revenue and style. Meticulously maintained and renovated in 2017, this 3-bedroom, 3-bathroom gem offers exceptional income potential with three self-contained units via a separate basement entrance perfect for easing mortgage costs. It is set up for instant move-in and income generation. Superbly located near trendy Geary Ave, Bloor St shops, Dufferin Station, and the new Galleria condo development in a multicultural hub. Seize this profit-smart treasure ideal for new buyers starting out! (id:55499)
Right At Home Realty
3 Woodsmere Court
Brampton (Sandringham-Wellington), Ontario
Welcome to 3 Woodsmere Court, a beautifully maintained detached 4+2-bedroom, 4-bathroom home in the highly sought-after Sandringham-Wellington community of Brampton! Nestled on a quiet cul-de-sac, this stunning property offers a spacious and functional layout freshly painted this year! Step inside to find a bright and airy living space, and a family-sized kitchen with ample cabinetry and a breakfast area that walks out to a private backyard perfect for entertaining! The primary bedroom boasts a walk-in closet and a luxurious ensuite, while the finished basement provides additional living space, ideal for a rec room or in-law suite.Conveniently located close to parks, top-rated schools, shopping, transit, and major highways, this home is a perfect blend of comfort and convenience.Don't miss out on this incredible opportunity book your private showing today! Property Features: 4+2 Bedrooms | 4 Bathrooms Detached Home on a Quiet Court Spacious & Open-Concept Layout Bright Kitchen with Breakfast Area Finished Basement with Additional Living Space Private Backyard Perfect for Hosting! Close to the Hospital, Schools, Parks, Transit & More! (id:55499)
Keller Williams Legacies Realty
47 Woolenscote Circle
Toronto (West Humber-Clairville), Ontario
Amazing 4 Bedroom 4 Bath Family Home in a Great location! Ideal for First Time Home Buyer or Investor, close to Humber College, Etobicoke Hospital and all amenities. Professionally Fully Renovated. The basement can be finished before closing if agreed. Presently has 3 bedrooms and 2 washrooms on the second floor. Main floor with powder room, Living, Kitchen and a Den. Highlight of this property is a fully paid SOLAR PANELS on the roof earning approximately $200.00 per month. (id:55499)
Century 21 Percy Fulton Ltd.

