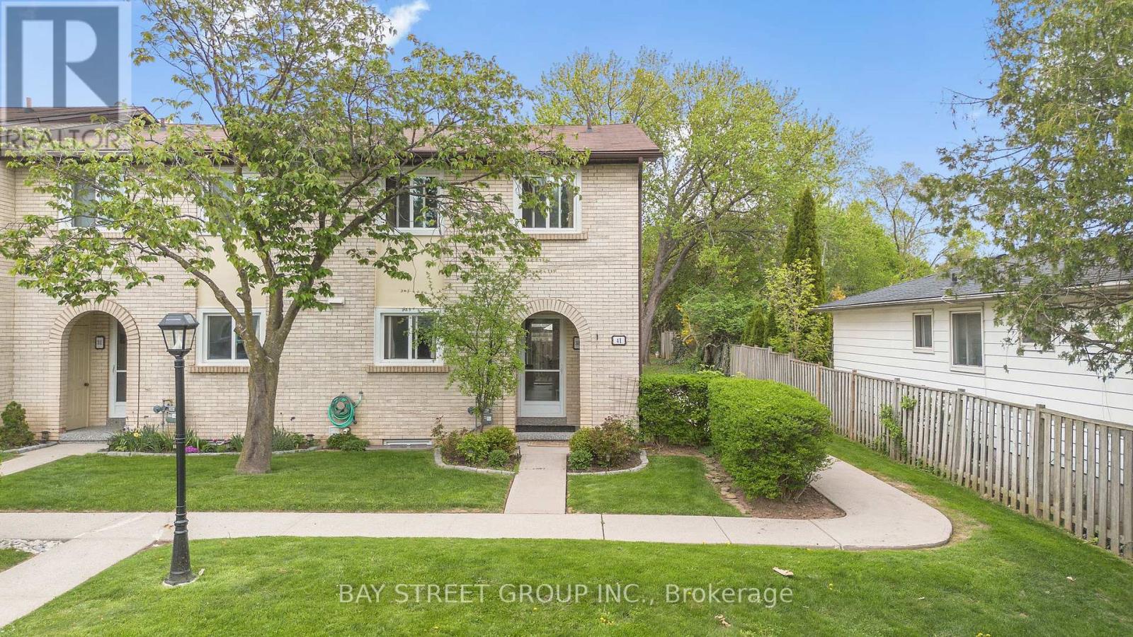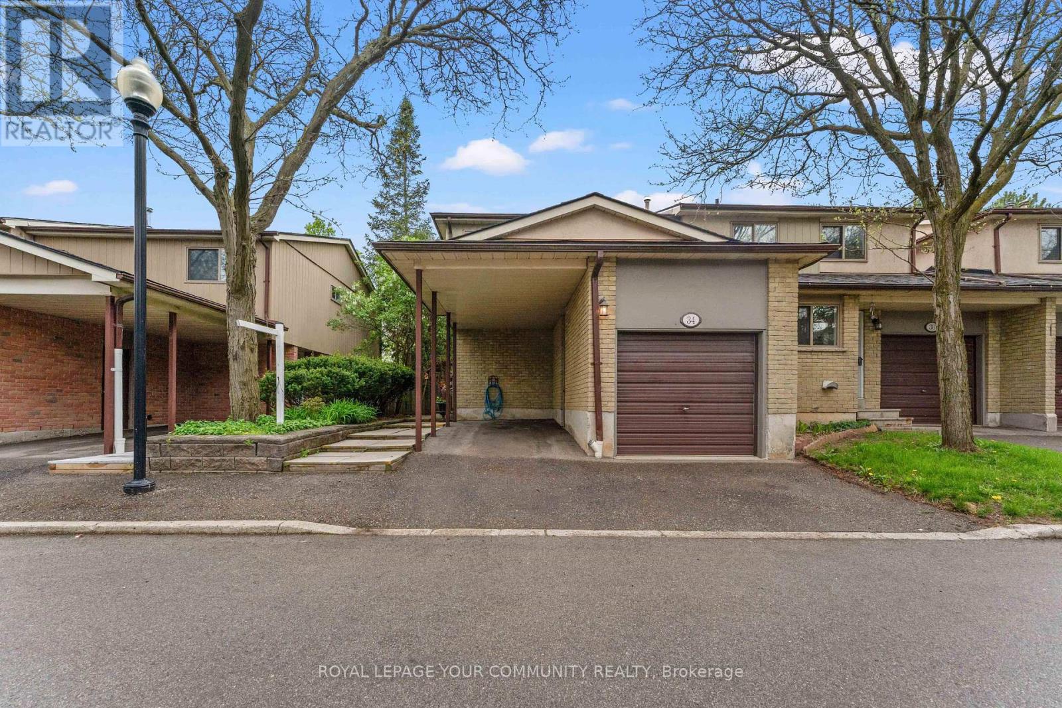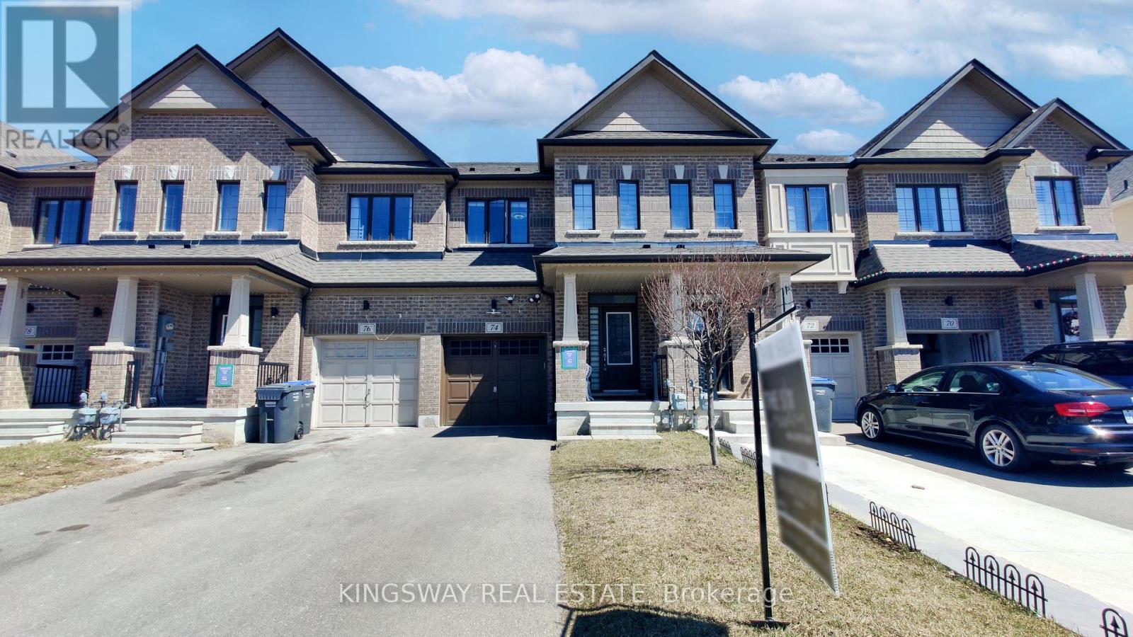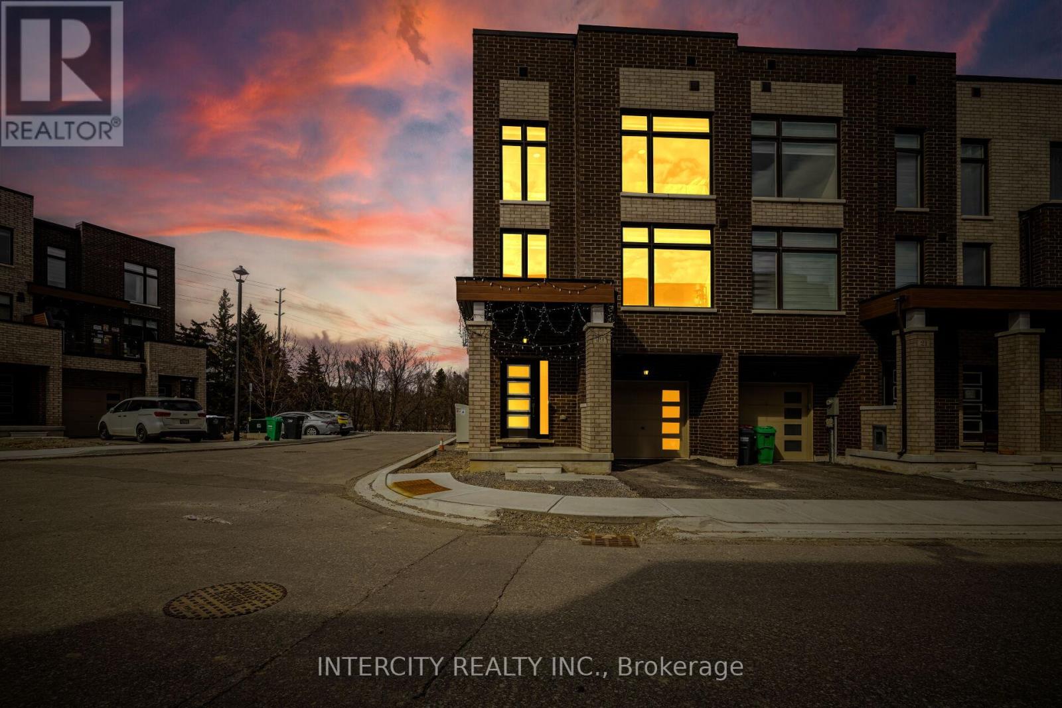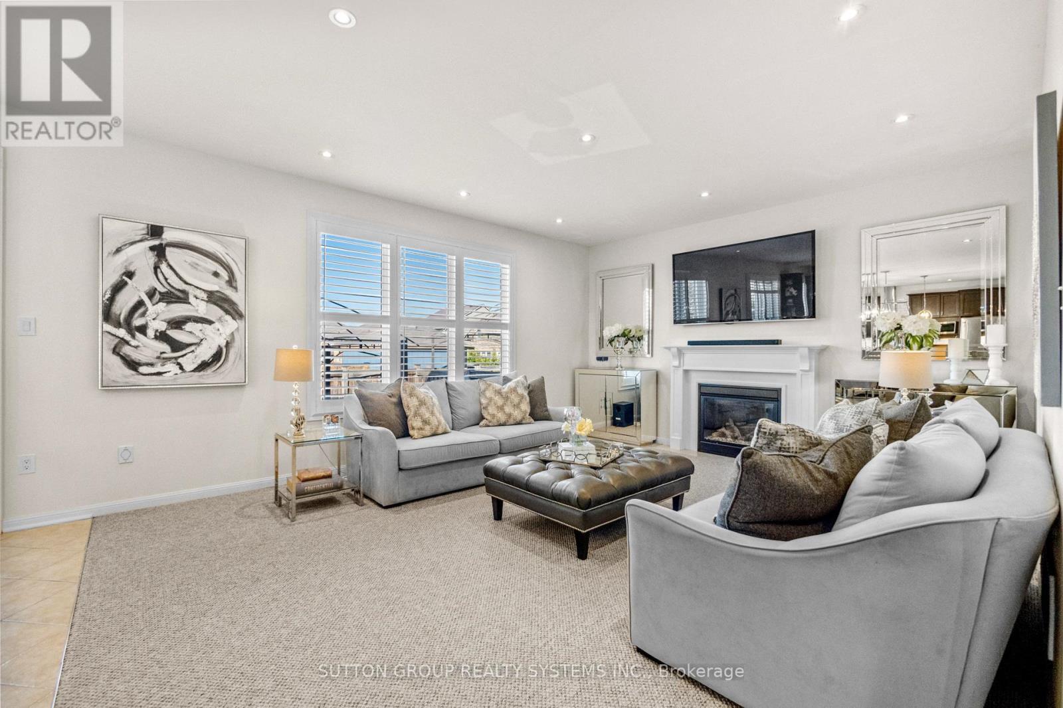30 - 41 Nadia Place
Oakville (Cp College Park), Ontario
This Beautifully Updated 3-Bedroom, 3-Bathroom End-Unit Townhome Seamlessly Blends Space, Sophistication, And Functionality. Showcasing A Contemporary Kitchen With Gas Stove, Sleek Countertops, And Stylish Backsplash, This Home Is Perfectly Designed For Modern Living. The Spacious Living Room Features A Warm Gas Fireplace, While The Separate Dining Area Provides An Elegant Space For Entertaining. The Open-Concept Layout Enhances Flow And Natural Light Throughout. Upstairs, The Expansive Primary Suite Boasts A Renovated 4-Piece Ensuite With A Spa-Inspired Rain Shower, Offering A Tranquil Escape. The Fully Finished Basement Adds Valuable Living Space With A Versatile Recreation Room, Private Office, A Full 3-Piece Bathroom, Laundry Area, And Generous Storage.Updates Include Wide-Plank Laminate Flooring And Plush, High-Quality Berber Carpeting. Enjoy The Convenience Of Low Monthly Condo Fees, Which Cover Water, Roof, Windows, Doors, Exterior Wall Maintenance, Snow Removal, And Lawn Care. One Dedicated Parking Spot Is Included.Nestled In A Quiet, Family-Oriented Community, This Home Is Zoned For The Highly-Regarded White Oaks Secondary School And Just A Short Stroll From Sheridan College. Enjoy Easy Access To Scenic Parks, Major Highways, And Everyday Amenities, And GO Transit.This Exceptional Home Checks All The Boxes. Dont Miss Out. Welcome Home! (id:55499)
Bay Street Group Inc.
34 - 2655 Gananoque Drive
Mississauga (Meadowvale), Ontario
Welcome to this fantastic 3 Bedroom & 3 Bath Townhome w/ attached Garage and BONUS Car Port offering 3 parking spots! This well managed complex offering fantastic amenities and Low Maintenance Fees. Located in the Quiet, Family Oriented Meadowvale Community, which is close to Hunter Green Parkette, Schools, Public Transit, Go Station, Shopping and quick 401/403 access. Still Receives Door to Door Postal service! Comfortable Living Room & Dining room w/fireplace and walk-out to Backyard. Spacious Primary Bedroom and two good size bedrooms with access to 4-PC Bathroom. Finished Basement with new 3-PC Bathroom. Furnace (2024). (id:55499)
Royal LePage Your Community Realty
26 Tumbleweed Trail
Brampton (Fletcher's Creek South), Ontario
This well maintained 4 bedroom home has been freshly painted and boasts upgraded main floor hard, granite counter tops, 4 generously sized rooms, second floor laundry and large primary bedroom with ensuite & large walk-in closet. This home can accommodate almost any size family with professionally finished 2 bedroom basement apartment, with full kitchen, bathroom and separate entrance through garage for potential rental income. Located close to all amenities, walking distance to park, school, place of worship. Minutes to Hwy 401 & 407. Don't miss this one!!! (id:55499)
Red Apple Real Estate Inc.
2187 Sandringham Drive
Burlington (Brant Hills), Ontario
Welcome to this beautifully maintained 3-bedroom, 2-bath ranch bungalow, tucked away on a mature, tree-lined street in Brant Hills, one of Burlington's most peaceful and family-friendly communities. Step inside and be surprised this home is larger than it looks (1260 sq ft on main level), with a smart, flowing layout and bright, inviting spaces. A large bay window fills the living and dining rooms with natural light, while a cozy gas fireplace adds warmth and comfort. Love to cook? The oversized eat-in kitchen offers ample workspace, storage, and room for casual family meals. All three bedrooms are spacious, with generous closets and lovely views of the landscaped front and rear yards. A full 4-piece bathroom and a large entry way closet complete the main floor. Downstairs, the fully finished basement offers a bright family room, a versatile bonus room (perfect for an office, gym, or hobby space), a 2-piece bath, and a laundry area with a rustic pine ceiling that adds charm and character. Enjoy the level driveway entry into the extra-deep 2-car garage that provides loads of storage and space for a workshop or tools. Step outside to your private backyard oasis with an expansive deck and beautifully landscaped perennial gardens creating the perfect space for relaxing or entertaining all year long. Located just a short walk from MM Robinson High School and the Ireland House Museum, with quick access to shopping, schools, parks, and highways. Recent Updates include: Freshly painted throughout 2025, Living/Dining Room Carpet 2025, Furnace 2021, Duct Cleaning 2021, AC 2019, 30 Year Roof Shingles 2018, Insulated Vinyl Siding 2018, Downspouts & Leaf Gutter Guards 2018. (id:55499)
RE/MAX Escarpment Realty Inc.
74 Doris Pawley Crescent
Caledon, Ontario
Welcome to your DREAM HOME in the heart of Caledon! This premium freehold townhome features 3 spacious bedrooms, 3 bathrooms, and a layout designed for modern living. From the moment you walk in, you'll notice the carpet-free interior with engineered hardwood flooring throughout. Sleek, stylish, and easy to maintain. No popcorn ceilings here-just clean, contemporary finishes that elevate every space.The eat-in kitchen is equipped with stainless steel appliances, perfect for morning coffee or hosting friends. The open-concept dining area boasts upgraded granite countertops and a walkout to your deep backyard lot ideal for entertaining or relaxing on those crisp summer nights. The second-floor primary bedroom includes a 4-piece ensuite with a jacuzzi tub, while a 3-piece bathroom serves the additional two bedrooms. The 2nd floor also features a spacious laundry room- great for convenience. The home has been freshly painted and is move-in ready. Outside, enjoy a large driveway with no sidewalk, offering 3 parking spots in total and clean curb appeal. The unfinished basement is bursting with potential, create a gym, home office, or media room. You're just minutes from all amenities, top-rated schools, and major highways 410, 427, 407, and Hurontario Street.This one checks every box-space, style, and location. Dont miss it! (id:55499)
Kingsway Real Estate
30 Hopecrest Place
Brampton (Sandringham-Wellington), Ontario
Welcome to this stunning 5-bedroom home, approximately 2,700 sq. ft., located in one of Brampton's most desirable neighbourhoods. Offered for sale for the first time by the original owner, this beautifully maintained property features three full bathrooms on the second floor and a finished basement with a separate entrance through the garage perfect for an extended family or potential rental income. The main floor boasts an open-concept living and dining area, a spacious family room with a cozy fireplace, and an upgraded eat-in kitchen with ample cabinetry that any home chef will love. Step out to a beautiful backyard with deck and Gazebo for relaxation and BarBQ.A large laundry room also serves as a mudroom with convenient access to the double car garage. Upstairs, a bright skylight fills the hallway with natural light. The primary bedroom features a luxurious ensuite with his-and-hers vanities and a custom spa-inspired shower with body jets. Two additional bedrooms are connected to a semi-ensuite, and with a total of three full bathrooms upstairs, comfort and privacy are ensured for the whole family. The home is carpet-free throughout for easy maintenance. The finished basement includes a full-sized kitchen, a spacious living room, an oversized bedroom, an additional room currently used as a nursery or office, a huge storage room that could easily be converted into another bedroom, and a separate laundry area. Located within walking distance to elementary, middle, and high schools both public and Catholic and close to recreational centres, libraries, golf courses, parks, places of worship, shopping, banks, public transit, major highways, and employment areas, this love-filled home offers everything a growing or multi-generational family could need. (id:55499)
Homelife Superstars Real Estate Limited
730 - 830 Lawrence Avenue
Toronto (Yorkdale-Glen Park), Ontario
Welcome to Contemporary Living at Its Finest in This Beautifully Appointed 1 Bedroom, 1 bathroom condo at Treviso II Where Design, Comfort, and Convenience Meet. This Bright and Airy Unit Features a Thoughtfully designed open-concept Layout, Allowing Natural Light to Flow Effortlessly Through the Living and Dining Spaces. The Sleek, Kitchen is Equipped With Stainless Steel Appliances, Granite Countertops, Backsplash, and Built-in Pantry. Step Outside to Your Private Balcony, a Cozy Spot for Fresh Air or Morning Coffee. The Unit Has Been Freshly Painted and Features Mostly Updated Lighting, While the Well-Maintained Laminate Flooring Provides a Neutral Base to Complement any Decor. Whether You're a First-Time Buyer, a Downsizer, or a Professional looking for a Stylish Urban Retreat, This Condo is Move-in Ready and Sure to Impress. Treviso II Offers Resort-style Amenities including a Fully-Equipped Fitness Centre, Indoor Pool, Sauna, Hot Tub, Party Room, Guest Suites, and Rooftop Terrace with BBQs, Perfect For Hosting Friends or Enjoying a Relaxing Evening. 24-hour Concierge and Security Provide Peace of Mind, While Visitor Parking Ensures Guests are Always Welcome. Located Just Steps From Yorkdale Mall, Lawrence Square, Fortinos, Shoppers Drug Mart, and an Array of Popular Dining Spots and Cafés, Everything You Need is Right at Your Doorstep. Commuting is a Breeze With Quick Access to Lawrence West Subway Station, Multiple TTC routes, Express Bus to Pearson Airport, and Nearby Major Highways (401/Allen Rd). Live in a Thriving, Well-Connected Community That Offers The Perfect Blend of Convenience, Style, and Urban Sophistication. Don't Miss Your Chance to Call This Exceptional Condo Home. Parking Spot May Be Available For Sale. (id:55499)
RE/MAX Ultimate Realty Inc.
19 Queenpost Drive
Brampton (Credit Valley), Ontario
Stunning 2023 Built, Corner Unit, Freehold Townhome Overlooking A Serene Ravine. Experience Luxury Living With 9Ft Ceilings, Gleaming Hardwood Floors On The Main Level, Enjoy Spacious Family Room On Ground Floor Access to Backyard With Powder Room On Ground .The Unfinished Basement Is A Blank Canvas With Great Potential For A Future Rental Suite With Separate Entrance From The Back Yard . Spacious Primary Bedroom Boasts A Walk-In Closet And Private Ensuite. With 3 Bedrooms And 4 Baths, This Home Is Perfect For Families Of All Sizes. The Large, Modern Kitchen With A Breakfast Bar Is Ideal For Entertaining, And Approx. 2200 Sq Ft Layout Provides Ample Space. Prime Location Walking Distance To Bus Stops, Close To Shopping, Restaurants, Schools, And Parks. Easy Access To Highways 407 & 401, And Located in The Prestigious Credit Valley Neighborhood Of Brampton. The Upcoming 413 Highway Will Provide Quick Connectivity To Vaughan. Flooded With Natural Light And Big Windows, This Home Is A True Gem ! (id:55499)
Intercity Realty Inc.
657 Savoy Crescent
Mississauga (Hurontario), Ontario
Absolutely stunning four-bedroom + Den home nestled in a friendly neighborhood, situated on a premium lot with a private backyard oasis. The beautifully landscaped yard features a sparkling swimming pool with a waterfall, surrounded by mature trees for added privacy. The main floor offers a spacious living and family room, formal dining area, a 2-piece powder room, and a bright kitchen with a breakfast area that opens to the backyard. Upstairs, the primary bedroom includes a walk-in closet and a private 4-piece en-suite, with three additional bedrooms and a second full bathroom. Thoughtful upgrades include hardwood flooring throughout, crown moulding, wainscoting, California shutters, and stainless steel appliances. The open-concept finished basement adds extra living space. Recent updates include a new roof (2024), cedar fence (2024), interlocking walkways, and low-voltage landscape lighting. Conveniently located near schools, parks, shopping, and restaurants. (id:55499)
Century 21 Best Sellers Ltd.
38 George Robinson Drive
Brampton (Credit Valley), Ontario
Prime location. Be part of the best community in Brampton and is situated in a family friendly neighborhood. Bright & Elegant Bedrooms in an established Community. This is 4 bedroom + one bedroom in the legal basement with 3.5 bathroom. Great Opportunity For Both Investors And First Time Buyers. The Finished legal Basement with a separate entrance is a significant plus, offering potential for additional income to offset your mortgage payments. whether you're looking to live on the main floor and rent out the basement or add both units to your investment portfolio, this home offers flexibility and financial growth. A front balcony to enjoy stunning sunsets. Plenty of Storage! Steps to a bus stop and to an elementary school! This home has tons of potential! Some of the pictures are virtually Staged!!! (id:55499)
Homelife Silvercity Realty Inc.
6 - 1135 Mccraney Street E
Oakville (Cp College Park), Ontario
Fantastic opportunity to own a spacious semi-detached home in a highly sought-after Oakville neighbourhood! This 3-bedroom, 3 full washroom home features generous room sizes, a large primary bedroom with walk-in closet, and a bright eat-in kitchen. The functional layout includes an open-concept living and dining area, and new laminate flooring throughout. All washrooms were fully renovated in 2024, offering a modern and stylish touch. New AC, Furnace and Electrical Panel installed in 2024. Low monthly fees cover water, snow removal, and lawn maintenance, making it perfect for easy living. Walking distance to top-rated public, Catholic, and French schools, plus the Oakville Library, Rec Centre, and Sheridan College. Close to Oakville GO Station, QEW, shopping, and parks. Ideal for families, first-time buyers, or investors! (id:55499)
Real Broker Ontario Ltd.
925 Dice Way
Milton (Wi Willmott), Ontario
Welcome to 925 Dice Way, a beautifully upgraded 4-bedroom and 4-bathroom Double Car Detached on a 43 ft lot. This home perfectly blends style, space, and functionality. Nestled in the desirable neighborhood of Willmott in Milton. Professionally cleaned home offering a refined blend of space and sophistication. Featuring a 9-foot ceiling with distinct separate formal living, & Elegant dining with hardwood floor, and a cozy family room with bright natural light, this home is tailor-made for elegant entertaining and private relaxation. Enjoy cooking in the modern upgraded gourmet kitchen, which boasts high-end finishes and designer touches throughout with Quartz countertops, Backsplash, Sleek cabinetry with crown molding, high-end stainless steel appliances, and a large island overlooking a backyard garden. The main floor offers a top-notch, upgraded powder room. The hardwood staircase with iron spindles leads you to the 2nd floor, The Primary bedroom is A private retreat with a custom organizer in a walk-in closet and a double door closet, and a spa-like 5-piece ensuite bath. Three generously sized Bedrooms with a walk-in closet with custom organizers and large windows with ample storage. The fully finished basement with one bedroom, a 3-piece washroom, and an oversized recreation room. The finished basement adds endless possibilities, whether it's a recreation room, home office, in-law or Nanny suite, movie theater, or potential rental setup. This home has it all, space, style, & upgrades in every corner, including light fixtures, washroom mirrors, Wallpaper in the living room, and an Accent wall in the basement. The list is too long to mention. Extra parking on the Blvd for a growing family. The Large Private Backyard is Ideal for outdoor BBQ parties, dining, relaxation, and entertaining. Close to Parks, a Shopping Centre, Hwy 401, 407 & QEW, Walking Distance To an Excellent School, & Walking trail, a Place of worship, Less than 30 minutes away from Pearson Airport. (id:55499)
Sutton Group Realty Systems Inc.

