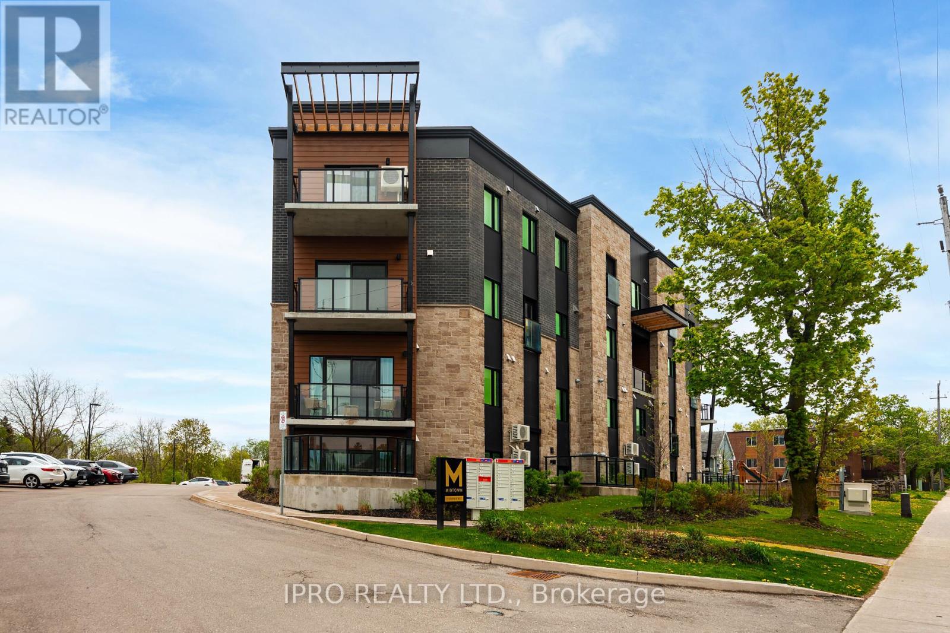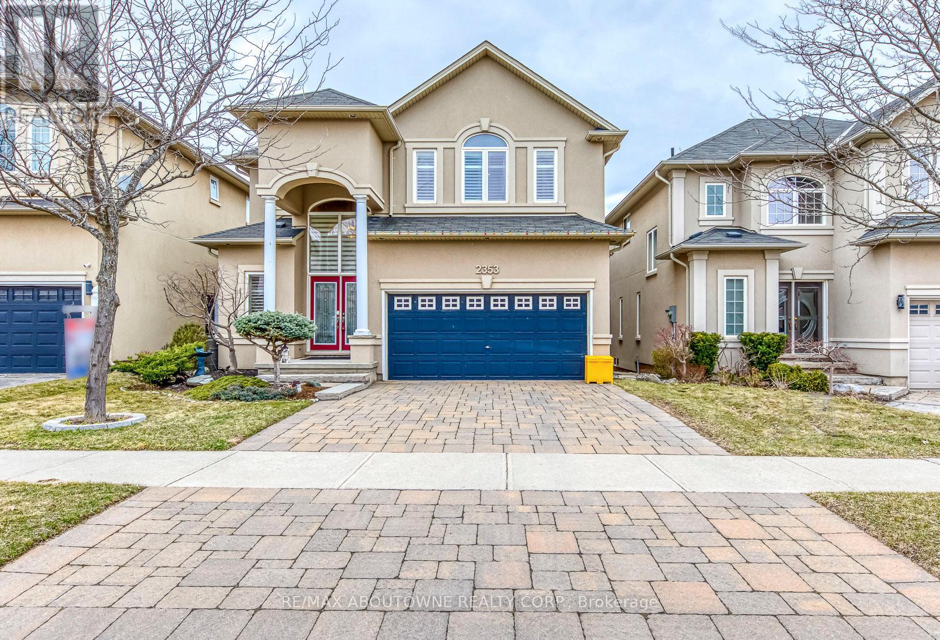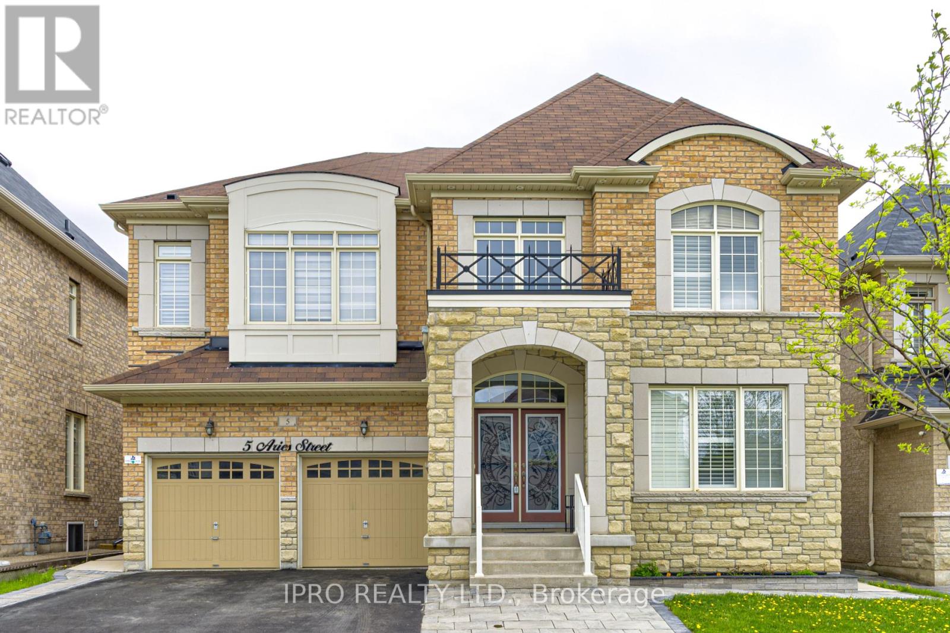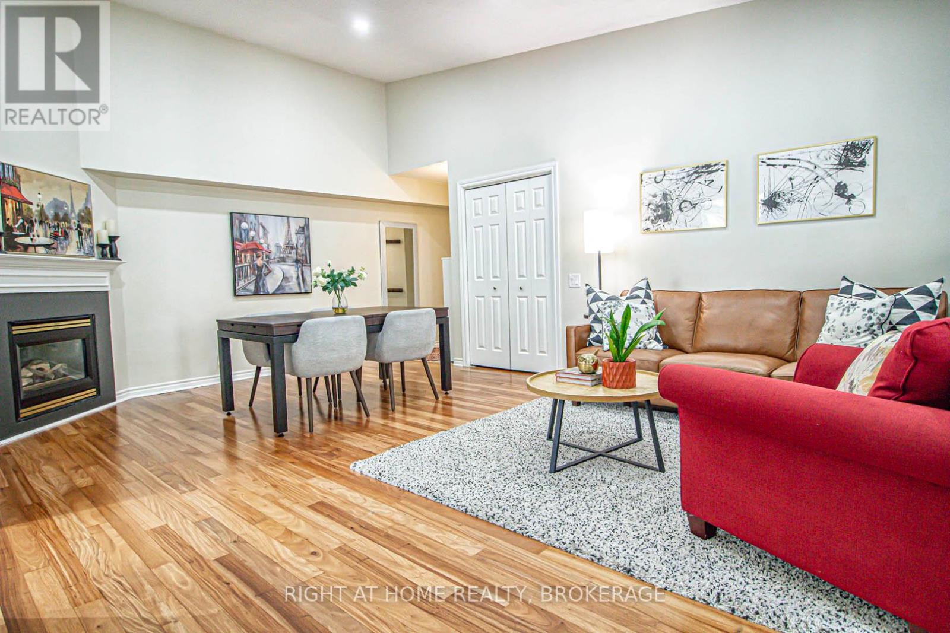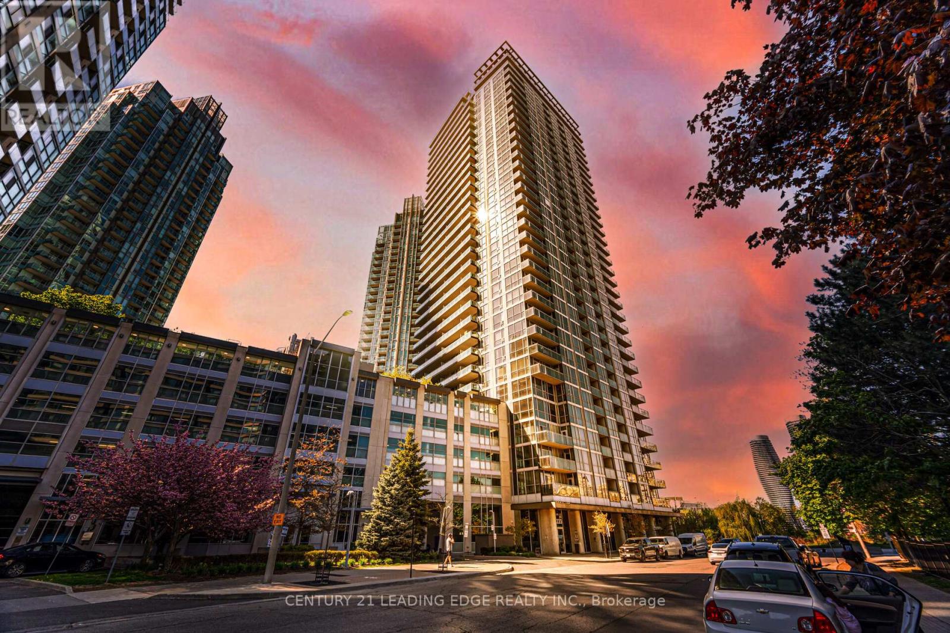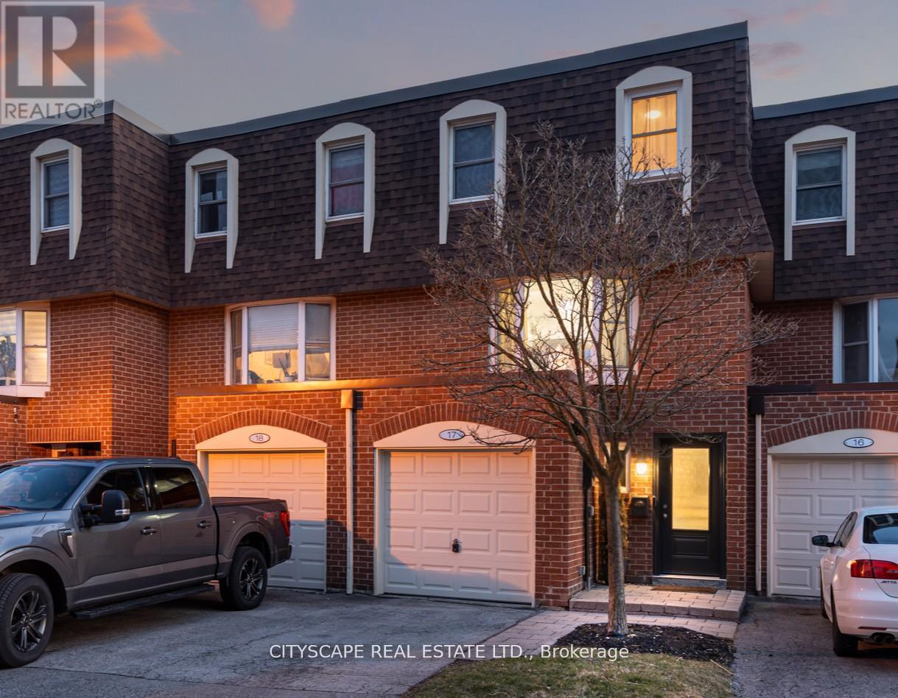7 Stockbridge Avenue
Toronto (Stonegate-Queensway), Ontario
Estate Sale. Built in 1955, this classic brick bungalow blends timeless appeal with an unbeatable location in the sought-after Norseman and Islington community. Occupied by the same family for decades, the home sits on a generous 42 x 137 ft lot, offering both space and privacy . The home features a private driveway, stone porch, three bedrooms, a large backyard and a versatile interior layout ready for your personal touch. This is a rare opportunity to create your dream home in a vibrant, family-friendly neighbourhood. Shopping, schools, community center and transit are all close by. (id:55499)
Royal LePage Real Estate Services Ltd.
104 - 17 Centre Street
Orangeville, Ontario
Welcome To This Vibrant And Beautifully Maintained 2-Bedroom, 2-Bathroom Condo Located In The Heart Of Orangeville. This East-Facing Unit Is Bathed In Natural Light, Offering A Warm And Inviting Atmosphere From Sunrise To Sunset.Enjoy The Luxury Of A Spacious Open-Concept Layout, Thoughtfully Designed For Comfortable Living. The Bright Kitchen Flows Seamlessly Into The Living And Dining Areas, With Direct Access To Your Private Terrace Perfect For Morning Coffee Or Quiet Evenings.Located On The Main Floor With Only Five Steps To Access, This Home Offers The Convenience Of Easy Entry, Making It Ideal For Retirees, Downsizers, Or Anyone Looking For Accessible Living Without Sacrificing Style Or Space. Additional Features Include One Designated Parking Spot, A Quiet Setting, And A Location That Puts You Just Steps From Public Transit, Orangevilles Shops, Restaurants, Parks, And Amenities. (id:55499)
Ipro Realty Ltd.
2353 Kwinter Road
Oakville (Wm Westmount), Ontario
Luxury Landmart Home In Westmount! Desirable Millstone On The Park! Close to Top Rated Schools, Parks, Trails, Shopping, & Hospital. Approximately 2800 sq. ft., Plus Professionally Finished Lower Level. Luxurious Details Abound - Deep Baseboards & Plaster Crown Moldings, California Shutters, Custom Built-Ins, Slate Floor Tiles, Pot-Lights, Two Gas Fireplaces, Granite Counters, Hardwood Floors, & Exquisite Chandeliers. Formal Celebrations Will Take Place In The Elegant Dining Room. The Stunning Kitchen Will Take Care of All Meal Preparation Needs With Beautiful Custom Cabinetry, Under & Over Cabinet Lighting, A Pantry With Pullout Drawers, Pot Drawers, Built-in China Cabinets, Stainless Steel Appliances, & An Island With A Breakfast Bar. A Wall Of Windows With Garden Doors, Open To The Private Balcony & Lower Patio. Confidently Entertain Family & Friends In The Massive Two-Story Great Room With Built-in Bench Seating & Gas Fireplace With An Outstanding Custom Floor-To-Ceiling Pre-Cast Stone Mantel. Head Upstairs To The Master Bedroom, A Private Sanctuary With A Cathedral Ceiling & A Lavish 5-piece Bathroom With A Soaker Tub & Separate Shower. Downstairs, You Will Find An Elegant Recreation Room with A Coffered Ceiling & Fireplace, Gym W/Cork Flooring, Office/Bedroom & A 3-Piece Bathroom With A Luxurious Steam Shower. A Home For Those Accustomed To The Best! (id:55499)
RE/MAX Aboutowne Realty Corp.
310 - 60 Barondale Drive
Mississauga (Hurontario), Ontario
Location! Location! Location! Spacious END UNIT Freshly Painted. Just steps to transit, schools & nestled in Barondale/Hurontario Rd community, next to LRT! 2+1 condo stacked townhouse with approx 1600 Sqft of living space (includes main level and bsmt/lower level) ; 2 full size renovated washrooms. Bright, Open Concept Townhouse W/Garage. Fully Finished lower level which can be used as 3rd Bedroom. Ideal for Entertaining/Office. Privacy Galore with Fenced Backyard Patio Siding Onto Green Space & Path. Spacious Main Bedroom W/Walk-In Closet and Park View. Minutes to Hwy 401/Airport/Square One/Heartland Shopping & Schools. Dog Friendly Complex. Wonderful Investment or Starter Home. Pot lights installed all over the house. (id:55499)
Century 21 Royaltors Realty Inc.
5 Aries Street
Brampton (Credit Valley), Ontario
Welcome to this exquisite 5,000+ sq ft of living space featuring 6 + 2 spacious bedrooms and 6 washrooms, perfect for multi-generational living. This house is situated in family friendly area of prestigious Credit Valley. Close to parks, schools, shopping and commute. Step into luxury with Double door entry into Grand two storey foyer with stunning chandelier and curved oak staircase. Main floor features 10-ft ceilings, elegant hardwood flooring in neutral tones with pot lights and upgraded lighting fixtures throughout. Living room is enhanced with Tray ceiling and California shutters. A Bedroom & a full bathroom on the main floor enhances functionality and comfort. Mudroom leading to garage. The chefs kitchen is a true showstopper, equipped with granite countertops, centre island, LG stainless steel appliances, walk-in pantry, a coffee bar and a snack bar. The family room features bay window, a cozy fireplace with stone surround, and Zebra blindsThe upper level boasts 5 bedrooms, including 3 Master bedrooms with large walk-in closets, arched window for a classic architectural touch. 3 full bathrooms with upgraded granite countertops. Prime bedroom has 10 ft tray ceiling. 9 ft ceiling on 2nd Floor . Convenient upstairs laundry with 2 linen closets. The legal basement apartment with separate entrance offers 1.5 bathrooms, a full kitchen, and separate laundryideal for rental income or extended family. A fully equipped indoor gym with storage add tremendous value and flexibility. Indoor Gym with walk in closet.Epoxy garage flooring & garage door openerCovered Concrete backyard & artificial grass, Gazebo & shed for outdoor enjoymentStone front façade for enhanced and interlocked curb appeal This meticulously upgraded home blends luxury and function, making it perfect for large families or investors seeking style, space, and income potential. Dont miss your chance to own this extraordinary property! (id:55499)
Ipro Realty Ltd.
415 - 1451 Walker's Line
Burlington (Tansley), Ontario
Absolute Gem!! Gorgeous 1,020 Sq.ft. Corner Condo in Burlington's Vibrant Tansley Woods! Bright, open-concept layout with soaring vaulted ceilings, abundant natural light, and a cozy gas fireplace. The kitchen boasts ample counter and cabinet space, a breakfast bar, and an eat-in area. Gleaming floors and pot lights create a luxurious penthouse ambiance. The spacious primary bedroom features a 5-piece ensuite and double closet, complemented by a large second bedroom and a 3-piece bathroom. Savor stunning top-floor views from the open balcony. Ideally located minutes from highways, shopping, restaurants, grocery stores, Tansley Woods Recreation Centre, Parks, and more. Includes ample visitor parking, a gym, and a party room. A must-see treasure! (id:55499)
Right At Home Realty
104 - 3555 Derry Road
Mississauga (Malton), Ontario
Prime Location with All-Inclusive Maintenance! Welcome to this beautiful main floor 3-bedroom, 2-bathroom condo offering exceptional value! The maintenance fee includes all utilities, internet, cable TV, parking, and more. This upgraded unit features a modern kitchen, fresh paint, updated windows, a new patio door, and appliances upgraded just 2 years ago. Enjoy easy-care laminate and tile flooring, in-suite laundry, ample storage, and a large open balcony. Ideally located near Pearson Airport, Highways 407, 427, 401, Malton GO Station, We (id:55499)
RE/MAX Gold Realty Inc.
201 - 223 Webb Drive S
Mississauga (City Centre), Ontario
Welcome to Unit 201 at 223 Webb Drive a rare corner suite offering spacious, modern living in the heart of Mississaugas vibrant City Centre.This beautifully maintained 2 bedroom + den, 2-bathroom condo boasts nearly 1,000 sq ft of functional living space, featuring floor-to-ceiling windows, 10-ft ceilings, and an abundance of natural light. The open-concept layout includes a generous living and dining area, perfect for entertaining, and a modern kitchen complete with granite countertops, stainless steel appliances, and a convenient breakfast bar.Step out onto your oversized private terrace one of the largest in the building ideal for outdoor dining, gardening, or simply relaxing with city views. The primary bedroom offers Features A His-And-Hers Closet And A Luxurious 5-Piece Ensuite , while the second bedroom is spacious and bright. The den provides the perfect work-from-home setup or can easily serve as a guest room or nursery.A rare and highly convenient feature of this unit is the direct access to the suite from the parking level allowing you to skip the elevator or stairs when bringing in groceries, strollers, or assisting loved ones. Its perfect for easy day-to-day living.Located in the award-winning Onyx Condominium, residents enjoy luxury amenities including a 24-hour concierge, fitness centre, yoga studio, indoor pool, rooftop terrace, Party Room With A 180-Degree Window View Of The City , guest suites, and more.Steps to Square One Shopping Centre, Sheridan College, public transit, GO Station, restaurants, parks, quick access to HWY 403/401/QEW, and Future LTR access. Don't miss this rare opportunity to own a stunning urban retreat with unmatched outdoor space and direct suite access in one of Mississauga's most desirable condo communities. (id:55499)
Century 21 Leading Edge Realty Inc.
309 Felan Avenue
Oakville (Co Central), Ontario
Welcome to 309 Felan Avenue, a rarely offered and incredibly charming 4+1 bedroom, 3-bathroom bungalow, on a breathtaking, mature treed 55 x 120 ft. lot in Oakville's vibrant and trendy Kerr Village- just steps to boutique shops, restaurants, parks, and minutes to downtown Oakville, the lake, and scenic waterfront trails!The main level offers a bright living room with hardwood flooring, a wood-burning fireplace, and a large picture window. The spacious kitchen features stainless steel appliances, a built-in dining nook, and a walkout to the expansive, private backyard- complete with a large deck and mature trees, perfect for entertaining or family enjoyment. The thoughtfully designed layout includes four bedrooms on the main floor. The large, standout primary suite boasts a sitting area, walkout to the yard, and a 4-piece ensuite with a deep soaker tub. A second main-floor bath serves the other bedrooms, including one with charming built-in bunkbeds. The legal lower-level apartment/in-law suite includes a separate entrance, kitchen, dining/living area, 3-piece bath, and large bedroom- ideal for income potential or multi-generational living. Additional features include a carport with storage, mutual laundry, updated windows, and a welcoming front porch with stone walkway. Located in an extremely walkable, family-friendly community with top-rated schools nearby, close to Oakville GO, transit, and highway access- this is a rare opportunity to own a versatile home in one of Oakville's most sought-after areas! (id:55499)
Keller Williams Real Estate Associates
2054 Bridge Road
Oakville (Wo West), Ontario
Welcome to 2054 Bridge Road, a fantastic opportunity for builders, investors, renovators, and first-time buyers. This great starter or downsizer home, or building lot (64x119), is located in the quiet, family-friendly west Oakville. This solid Oakville bungalow is seeking its next owner after more than 50 years. Situated on a 7,556 sq. ft. lot zoned RL3-0, this 3-bedroom, 2-bathroom bungalow features hardwood floors on the main floor, a finished basement with a gas fireplace and bar, a second 3-piece washroom, and plenty of storage. Parking for 6 cars provides ample room for entertaining in the spacious backyard, complete with its own garden shed. The property offers convenient access to QEW and Bronte Go Station and is just a short walk to Seabrook Park and Gladys Speers Public School. Live, renovate and flip, or start fresh and build your dream home. Easy to Show! Potential for basement apartment with separate entrance. 7,556 sq. ft lot - Can build up to 3,098 sq. ft without committee of adjustments. Zoned RL3-0 (id:55499)
RE/MAX Aboutowne Realty Corp.
17 - 30 Heslop Road
Milton (Om Old Milton), Ontario
Turn Key, Modern, Renovated 3 bedroom Townhome situated on a quiet family friendly street minutes to all amenities! This recently upgraded, immaculate home has it all! The Chef's Kitchen was renovated in 2024 with quartz counters, soft closing cabinets, gas range stove/oven, premium stainless appliances and backsplash. Loads of Storage! The quartz kitchen island boasts a massive sink with pull down faucet. You will also note Pot Lights and smooth ceilings in this carpet free home boasting true pride of ownership. Large Living Room with Bay Window great for the holidays. Spacious Primary bedroom boasts a wall to wall closet with built in organizer and overlooks the Backyard and Mature Trees. The basement Den is perfect for unwinding with your family after a long day, or you could add a pullout to host guests! The Entertainer's Backyard space was professionally landscaped in 2024. Washer, Dryer and laundry sink 2024. Don't miss out! Must see in person, too much to list! Unbeatable location! Minutes to Great Schools, Parks, Fairgrounds, The Hospital, Sports Centre, The Mall, Luxury Brands at Toronto Premium Outlets, 2 min walk to transit, 6 min drive to the 401, 7 min drive to Go Train, Milton Sports park (id:55499)
Cityscape Real Estate Ltd.
232 - 7 Applewood Lane
Toronto (Etobicoke West Mall), Ontario
Welcome to 7 Applewood Lane, Unit 232 a beautifully designed Menkes-built End-Unit contemporary Townhome nestled in the sought-after Dwell City Towns community in Etobicoke. Ideal for first-time homebuyers, this bright and modern residence offers a blend of style, comfort, and prime location. Conveniently positioned next to the parking stairwell, this home features a sun-filled main level with an open-concept Living and Dining area, soaring 9-foot smooth ceilings, and a modern Kitchen equipped with granite countertops, ceramic backsplash, breakfast bar, and Stainless-Steel Appliances. A convenient powder room completes the main floor. Upstairs, you'll find two spacious bedrooms with floor-to-ceiling windows, including a Second bedroom with a charming Juliette balcony. The contemporary 4-piece bathroom. Step out onto the private rooftop terrace, perfect for relaxing or entertaining with a gas BBQ hookup. Located within walking distance to grocery stores, schools, and public transit, and just minutes to major highways including 401, 427, 407, and QEW, this home offers unbeatable connectivity. Enjoy proximity to Centennial Park, local golf courses, Sherway Gardens Mall, and be just 510 minutes from Pearson International Airport. (id:55499)
Royal LePage Signature Realty


