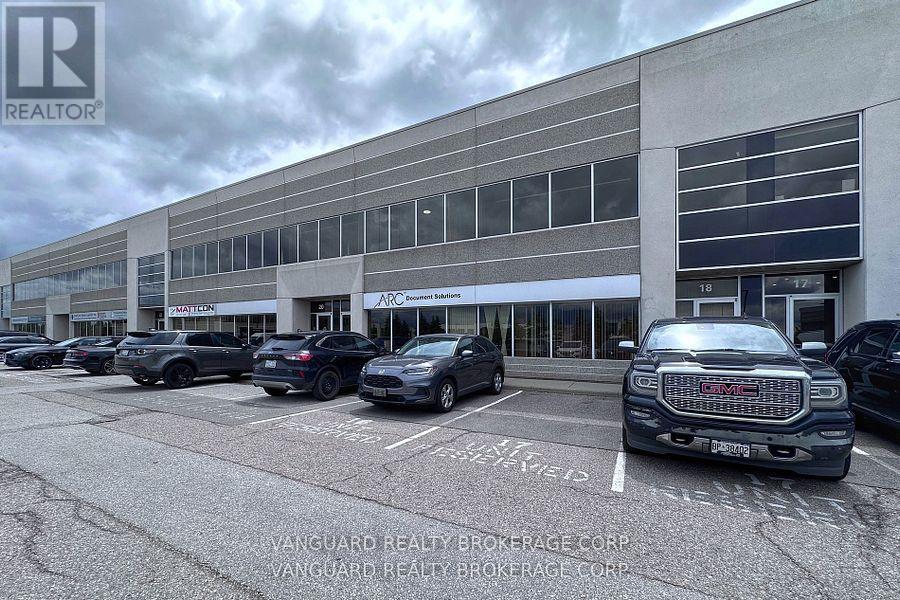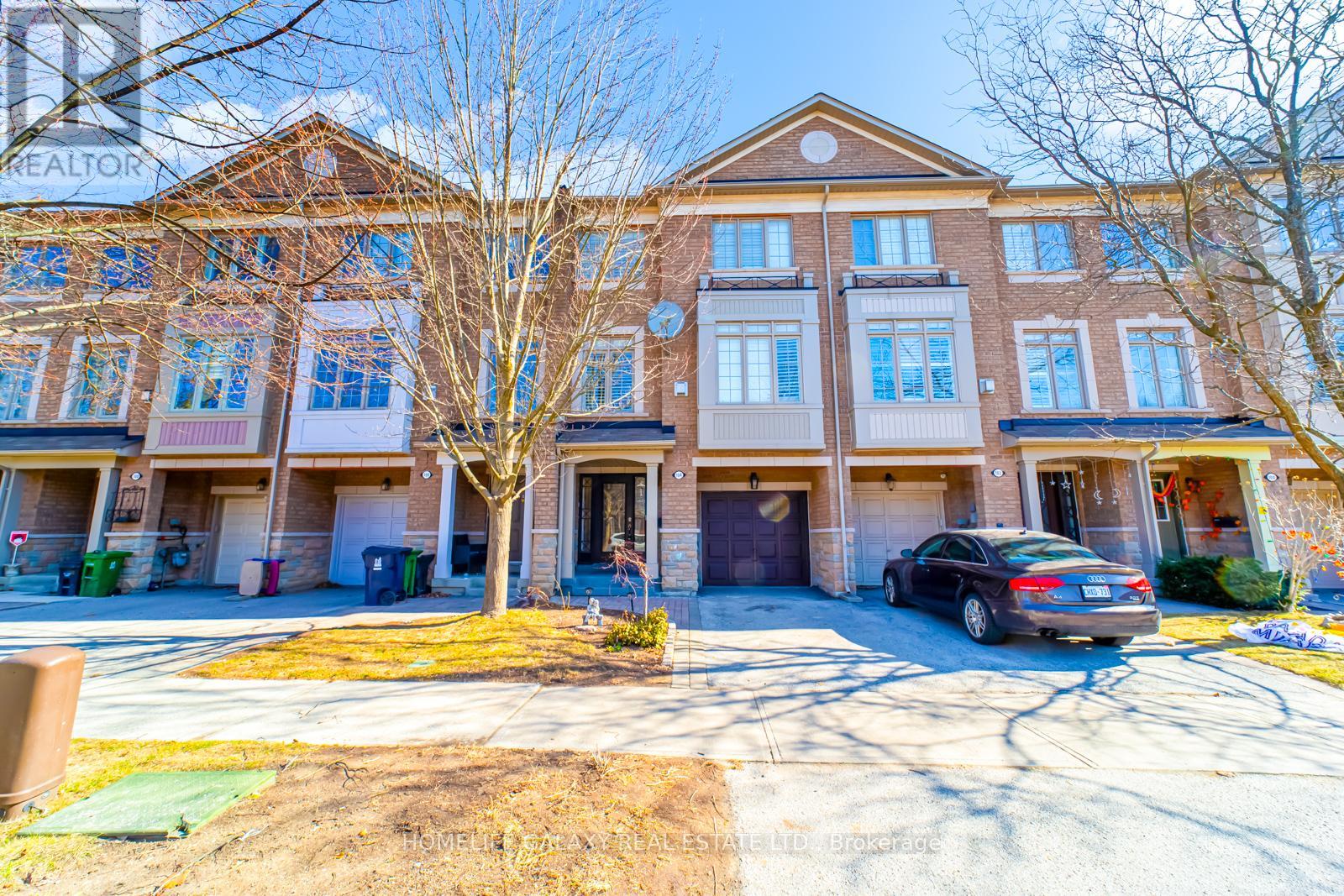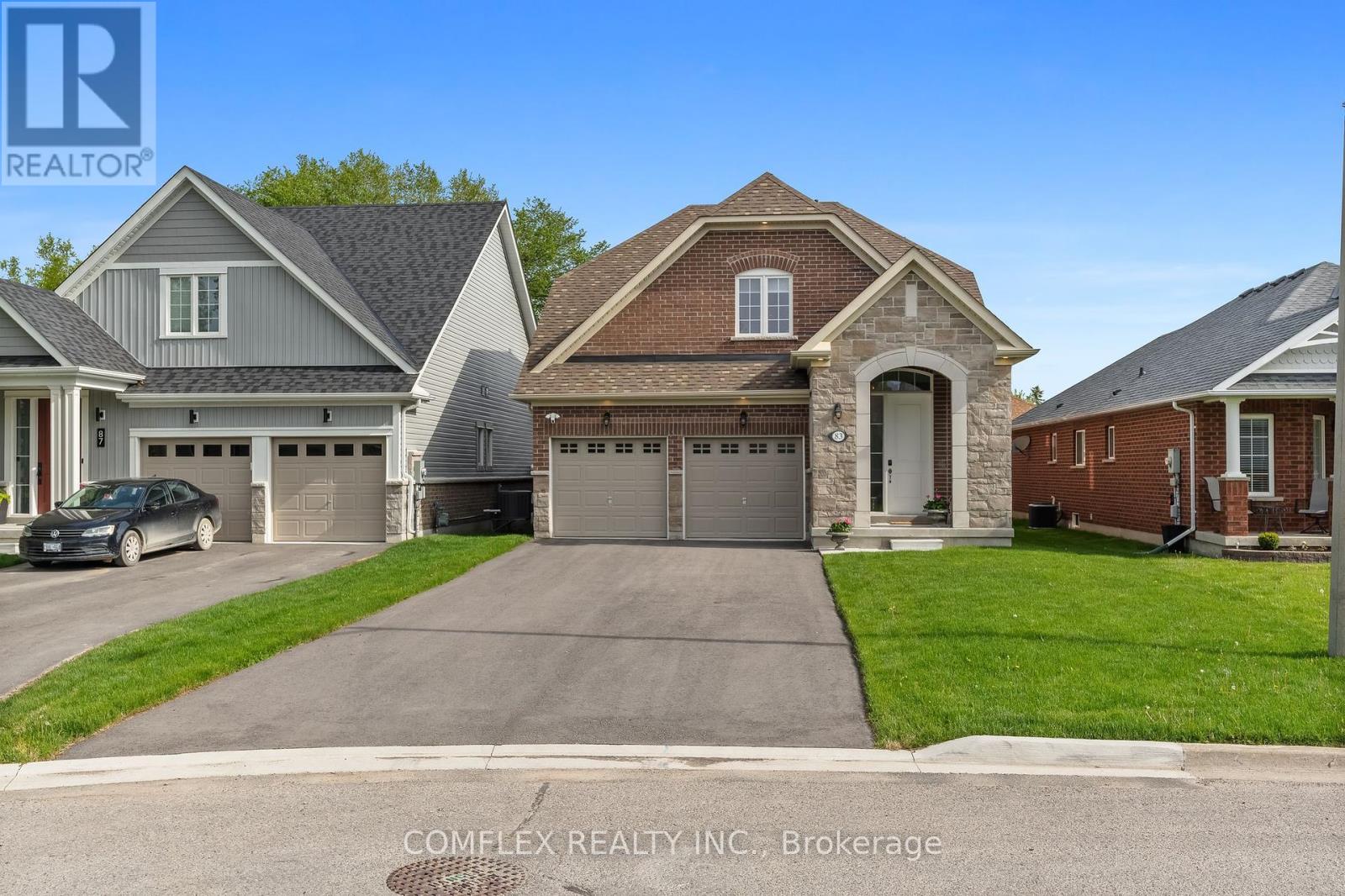1009 - 3 Rosewater Street
Richmond Hill (South Richvale), Ontario
Welcome to 3 Rosewater St, Unit 1009 a stunning 3 Bedroom corner suite in the prestigious Westwood Gardens Towers, ideally located in the heart of South Richvale, one of Richmond Hills most luxurious and sought-after communities. This bright and spacious 3-bedroom, 2-bathroom unit features breathtaking unobstructed south views, soaring 9-foot ceilings, and stylish laminate flooring throughout. Enjoy a smart, functional layout and access to exceptional building amenities. Situated at the prime Yonge & Highway 7 corridor, you are surrounded by upscale parks, top-rated schools, and just steps to public transit, Walmart, LCBO, and a wide selection of shops and restaurants. ~ State-of-the-art Fitness Centre, Yoga Studio, Indoor Basketball Court, Media Lounge with complimentary Wi-Fi, Catering Kitchen, Sauna, Stylish Party Room, Expansive Rooftop Terrace, EV Charging Stations, Dog Wash Area, and more thoughtfully designed features for modern living. (id:55499)
RE/MAX Hallmark Realty Ltd.
RE/MAX One Realty
1024 Ferrier Avenue
Innisfil (Lefroy), Ontario
Looking for a cozy and affordable spot in a great lakeside community? This well-kept 3-bedroom bungalow might be the one, perfect for first-time buyers, investors or as a getaway cottage. Sitting on a massive 56 x 200 lot, theres tons of space and privacy to enjoy. Bright and open living/dining area and a roomy kitchen with loads of cabinet space. The attached double garage also doubles as a great workshop space. Recent updates include a new soft water treatment system and water pump. Tucked away on a quiet family-friendly street, you're just minutes from beaches, parks, golf, shopping, and a short stroll to Monto-Reno Marina and Belle Ewart Park. Plus, youre only 10 mins to Hwy 400, 15 mins to Barrie, and just under 20 mins to the South Barrie GO Station. Whether you're looking for a place to call home or a weekend escape, this one checks all the boxes: great neighbourhood, boating in the summer, snowmobiling and ice fishing in the winter and all-around good vibes. (id:55499)
Right At Home Realty
216 - 83 Woodbridge Avenue
Vaughan (West Woodbridge), Ontario
**Welcome to Terraces on the Park, a boutique low-rise condo offering a perfect balance of nature and city living. Nestled along the Humber River, enjoy scenic walking trails, green space, and easy access to shopping, dining, professional services, and transit. This spacious unit features an open-concept layout designed for comfort and functionality. A large den offers flexibility and can be used as a home office or converted into a second bedroom. Step onto the private balcony and take in breathtaking views a perfect spot to relax. Move-in ready, this unit includes modern appliances: fridge, stove, dishwasher, microwave, hood fan, washer, and dryer. Remote-controlled roll-up blinds. (id:55499)
Royal LePage Maximum Realty
2903 - 7890 Jane Street
Vaughan (Concord), Ontario
Welcome To Your New Home @ TC5! - 1 + Large Den(EZ 2 bdrom w/door), 2 Full Washrooms, Oversized Balcony, Plus Locker! Close to York University, Vaughan Mills Shopping Centre, Canadas Wonderland, VMC Subway & More! High End Finishes, B/I Appliances, Storage Locker, Smart Floorplan !,Your Perfect Oasis. Steps To Subway, Shopping, Restaurants & More. Well Suited For Young Professional Or Couple! PICTURES ARE VIRTUALLY STAGED! (id:55499)
RE/MAX West Realty Inc.
Unit#2 - 23 Pennycross Court
Vaughan (Islington Woods), Ontario
Welcome To This Fully Loaded Brand New All Inclusive Walkout Basement Suite In Beautiful Islington Woods. Move-In Ready! Downtown Condo-Like Unit. Walkout Separate Entrance. Big Windows Allowed Natural Light Filled Within. Large Kitchen With Gas Stove And Brand New Stainless Steel Appliances .Ample Cabinet Space. Internet Is Included. All Utilities Included. Short Drive To Pine Valley Shopping Center & Vaughan Mills. Wonderful Owners Who Live Upstairs. 1 Parking Spot Included With This Unit! All Utilities Included. (id:55499)
Homelife Landmark Realty Inc.
2903 - 7890 Jane Street
Vaughan (Concord), Ontario
Welcome To Your Home At Transit City 5, Located Within A 100-acre Master-planned & One Of Vaughan's Most Sought-after Communities By Centre Court Developments. This Stunning & like-new Spacious 1B + Den, (EZ 2nd Bedroom) Can Also Be Used As A Home Office. 2 Full Washrooms, Oversized Balcony, Plus Locker! Close to York University, Vaughan Mills Shopping Centre, Canadas Wonderland, VMC Subway & More! High End Finishes, B/I Appliances, Storage Locker, Smart Floorplan !,Your Perfect Oasis. Steps To Subway, Shopping, Restaurants & More. Well Suited For Young Professional Or Couple! PICTURES ARE VIRTUALLY STAGED! (id:55499)
RE/MAX West Realty Inc.
3012 - 7890 Jane Street
Vaughan (Vaughan Corporate Centre), Ontario
Almost New on Prime Location of Vaughan in Transit City 5, This*Right Across From Vaughan Metropolitan Centre*Walking distance to TTC Subway*Amazing Open Concept Floor Plan. Huge Balcony on both side. Laminate Floor. Quartz Counters & Custom Backsplash. 24/7 Concierge, State-Of-The-Art Gym, Squash Court, Running Track, Yoga, Infinity Pool, Spa Area, Library, Lounge, Golf Simulator. Minute to Hwy 400, Hwy 7 and 407. Possession June 1, 2025. (id:55499)
Homelife/miracle Realty Ltd
18-20 - 111 Zenway Boulevard
Vaughan (West Woodbridge Industrial Area), Ontario
This clean and functional unit boasts a 24-foot clear height, making it ideal for a variety of industrial and commercial uses. Seamless accessibility with direct access to Highway 427, Highway 27, Highway 7, Highway 407, and public transit. Ample parking space to accommodate employees and visitors, enhancing convenience and efficiency. Located near Pearson International Airport, providing significant advantages for businesses that rely on air freight and travel. Location, combined with the unit's practical features, and walking distance to all amenities, like Food Establishments, Hotels, etc., makes it an excellent choice for businesses looking to optimize their operations and connectivity. (id:55499)
Vanguard Realty Brokerage Corp.
56 Morrison Crescent
Whitby, Ontario
One Year New Stunning 3 Bdrm 3 Washroom TownHome! Brick & Stone. Over 2000 sqft Above Ground As Per Builder's Floor Plan. Ideal open-concept design. Very Roomy. Lrg Windows W/Abundant Sunlight. Upgraded Kitchen W/Breakfast Area, Quartz Countertops & S/S Appliances. Fireplace. Primary Bedrm W/Walk-In Closet, Ensuite & W/O To Balcony. Finished Ground Level With W/O To Backyard. Ample Space & Natural Light. Direct Access To Garage From House. Close To Hwys 401, 407, 412, Schools, Parks, Shopping, Etc. (id:55499)
Homelife Landmark Realty Inc.
104 Stagecoach Circle
Toronto (Centennial Scarborough), Ontario
Come and see this beautiful spacious upgraded model home freehold townhouse backed onto the ravine and is situated on a road with no thru traffic, offering you a serene escape. This house checks a lot of boxes, boasting 4 spacious bedrooms, 3 full bathrooms, large living space with gas fireplace, 9ft high ceiling, large windows throughout fitted with California shutters, hardwood floors, upgraded kitchen, central vac rough in, built-in garage plus driveway parking. The kitchen is an oasis in itself, with lots of storage and extra counter space, movable island, stainless steel appliances, breakfast bar, open concept with the dining area, and walks out to the balcony overlooking the backyard and the ravine. The bedroom on the ground floor, walking out to the backyard, can also be used as an office space. Interlock walkway to the covered front entrance, and garage access from inside. The long balcony offers an unfiltered view of the treed landscape and its not uncommon to see deer galloping about. Entire finished space newly painted, and main and ground-level bathrooms recently renovated with quartz vanities for a modern touch. Front-loading laundry in the basement. Balcony and the Deck on ground are equipped with BBQ hookup. Located in one of the safe neighborhoods in Toronto, near schools, shopping, restaurants and 2 mins to HWY 401. (id:55499)
Homelife Galaxy Real Estate Ltd.
83 Steinway Drive
Scugog (Port Perry), Ontario
Welcome to 83 Steinway Drive, Port Perry An Elegant bungaloft in a sought-After Neighbourhood. This beautifully designed 1+2 bedroom bungaloft offers a perfect blend of style, comfort, and functionality. Featuring hardwood floors throughout, 9 ft ceilings, and soaring vaulted ceilings in the great room, this home exudes warmth and sophistication. The main level includes a spacious primary bedroom with a luxurious spa-inspired ensuite. Upstairs, you'll find two additional bedrooms, perfect for family, guests, or a home office. The chef inspired kitchen is equipped with top-of-the-line stainless steel appliances, quality cabinetry, and a functional layout ideal for entertaining. The unfinished basement offers a blank canvas for your personal touch whether you envision a home gym, recreation space, or additional living area. Located in a quiet, family-friendly community close to parks, walking trails, and all the charm of downtown Port Perry. Book your showing today before it's too late! (id:55499)
Comflex Realty Inc.
9 Blong Avenue
Toronto (South Riverdale), Ontario
Welcome to this beautiful, custom-built home at 9 Blong Ave, with stunning design and dazzling features & finishes throughout. Situated on a south-facing lot on a quiet street, in the vibrant Leslieville neighborhood! Enter the welcoming, heated-floor foyer through to the main floor, with a spectacular living & dining, eat-in kitchen with integrated lighting, center island, & built-in Thermador appliances, heated-floor powder room, and a cozy, bright family room that walks out to the deck. Upstairs, the second floor features two bedrooms, each with ample closet space & their own ensuites, a private laundry room, and stunning, built-in wall-to-wall shelves with custom millwork cabinetry. On the third floor, the large, peaceful primary room is a marvel of opulence. Find everything you need with a large, walk-in closet, luxurious 6 piece ensuite with heated floors & a freestanding tub, vanity with custom slab work, luminous wet bar area with a drink cooler & sink, and a walk-out to a gorgeous, private patio. The finished basement includes heated floors, a second laundry room, vast rec room, a wet bar with custom cabinetry & integrated lighting, and an additional bedroom. This extraordinary home comes equipped with even more incredible features throughout: an Ecobee smart home system, built-in speakers throughout main, white oak floors, a dog wash station, HRV system, central vacuum system, humidifier, security system & cameras, ensuites in all bedrooms, trimless ultra-thin recessed pot lights, and more. Enjoy the stellar location of Leslieville with easy access to Queen St E, shops, dining, transit, gyms, and parks! Discover refined luxury in one of Toronto's liveliest and connected neighborhoods. (id:55499)
Royal LePage Terrequity Confidence Realty












