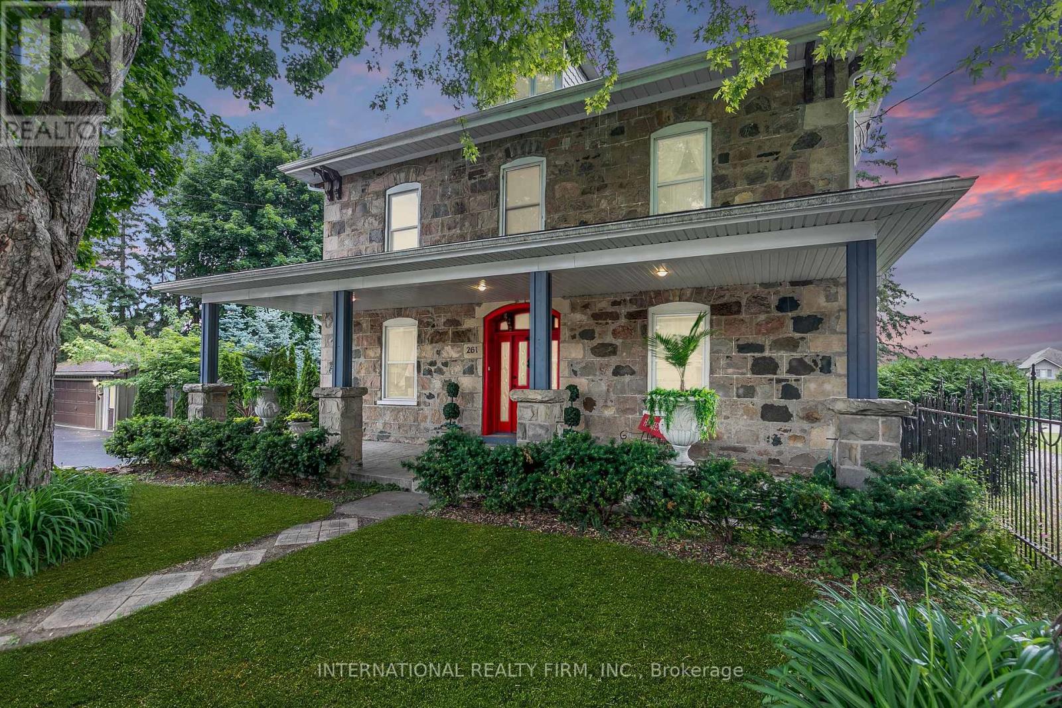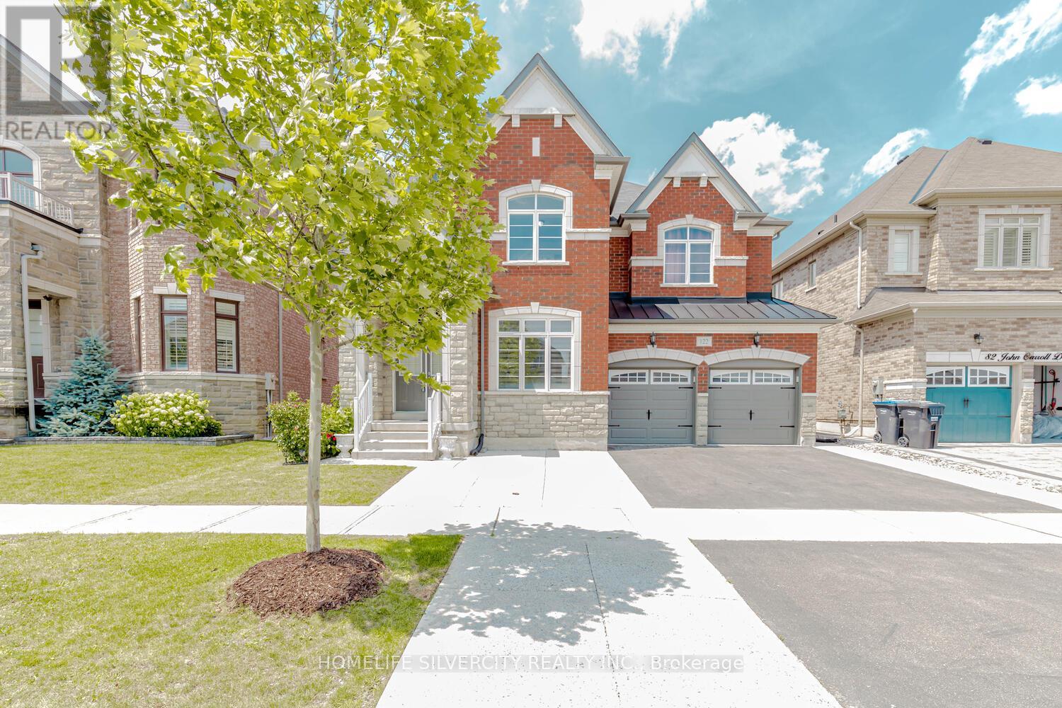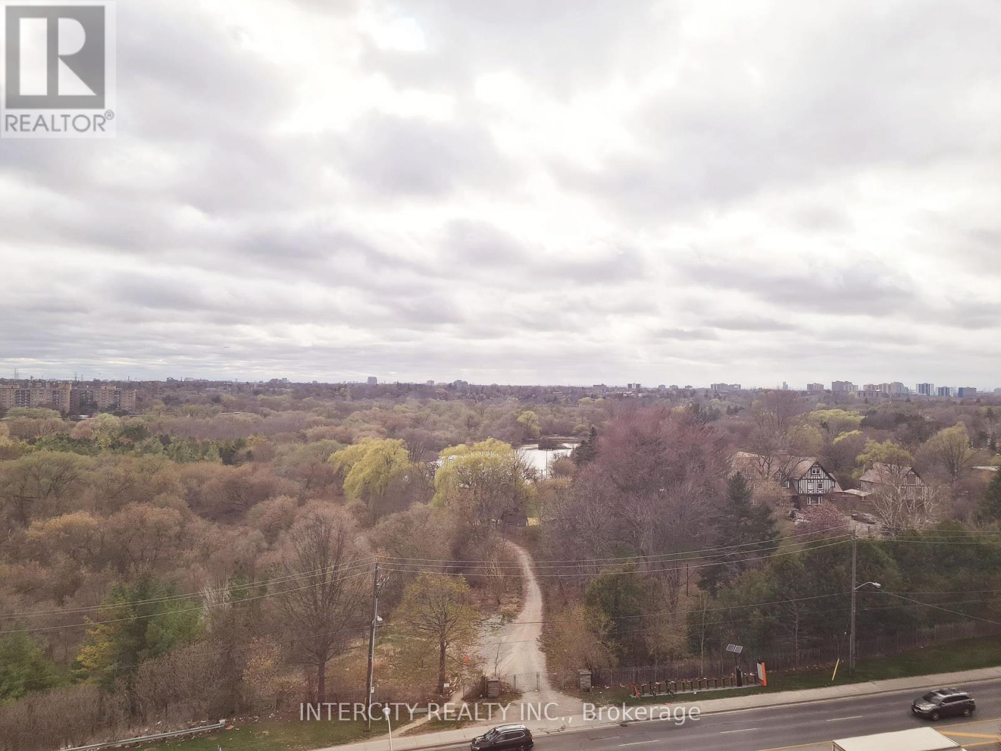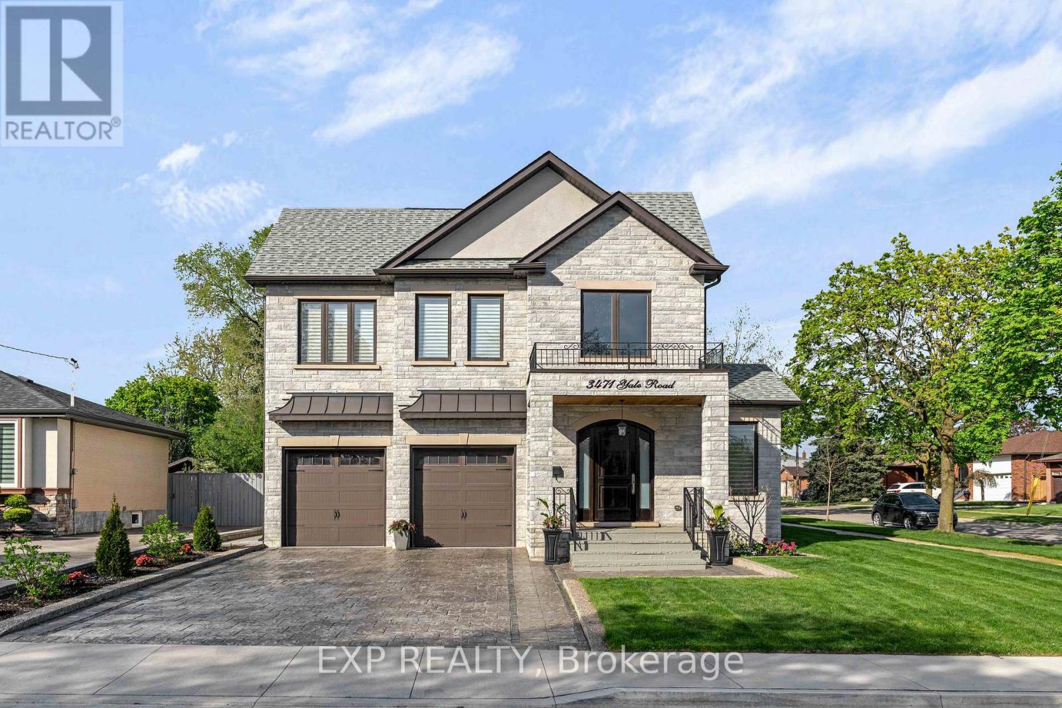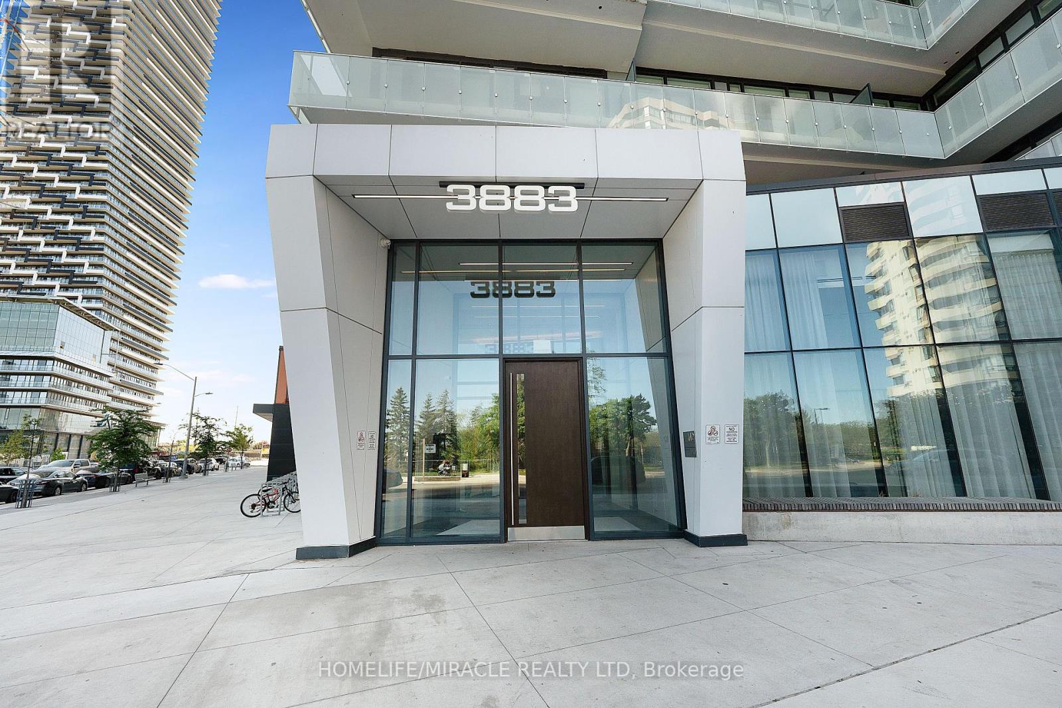261 Smith Street
Wellington North (Arthur), Ontario
ESCAPE THE CITY TODAY!!! IT's TIME TO BUY NOW! LOW MORTGAGE RATES!!! RARE OPPORTUNITY TO OWN THIS HOUSE! The Stone House is one of the most iconic historical buildings. This "Grand Dame of Arthur" is nestled in the well known 'Most Patriotic Village of Arthur'. Have Peace of Mind With Approx 1/2 Acre Completely Enclosed & Fenced For Your Children And Pets Safety, Enjoy The Extra Large Property Right In Town, Municipal Water & Sewage, Fiber Optics High Speed Internet On-site, Gas, Hydro, Water Softener, Hot Water Tank Owned (No Rentals On Site), Main Floor 10' Coffered Ceilings, 2nd Floor 9' Cornice Ceilings, 13" Wood Trim/ 22"Window Sills Throughout, Granite, Hardwood Floors, Large Garden, 12 Parking Spots (2 Car Detached Garage, 10 Car Circular Paved Driveway), Covered Front/Back Porch, Heated Kitchen/Washroom Flooring, Large Eat-In Kitchen Island, Kitchen Walk Out To Back Yard And The Heated 29,000 Litre Salt Water In-Ground Pool, Electrical Powered Pool/Garden Shed, 2nd Floor With Full Size Cast Iron Stairs - Fire Escape Exit Off The Laundry Room, Water Softener, Gas Heated Water Tank, Radiant Heating, Heated Kitchen & Powder Room Floors. Short Commutes, 1 Hr to YYZ Airport, 1.5 Hrs To Downtown Toronto, 25 Minutes to Orangeville, 60 Minutes to Brampton, 15 Minutes to Fergus, 35 Minutes To Guelph Central Go/Via Station, In Town Local (GOST) Guelph Owen Sound Transit. Thousands Spent To Modernize. Walking Distance To Schools, Library, Restaurants, Markets, Shopping and So Much More. OPTION To Purchase The House Furnished. (No Heritage Designation Status) 4 HRS NOTICE TO SHOW. Thank you for stopping by to check out this rare listing. Tell your friends, share with your family, it will not last long with the mortgage rates dropping and the expected house price increase of approximately 4.7% For 2025.... See you soon! (id:55499)
International Realty Firm
1259 Fourth Line
Milton (Bw Bowes), Ontario
Brand-new 5-bedroom, 4-bathroom, 2,777 sq.ft. detached home in Milton's sought-after Beaty community. Upstairs, the home features two master ensuites, each with its own private ensuite and walk-in closet, offering exceptional comfort and privacy. The remaining three generously sized bedrooms each come with their own closets. This stunning residence combines luxury and functionality with quartz countertops throughout, and hardwood main floor, master bedroom and cozy carpeting in four bedrooms. The heart of the home is the spacious great room, featuring a beautiful fireplace, seamlessly combined with the formal dining area, perfect for entertaining. The chef's kitchen boasts a walk-in pantry, sleek quartz countertops, and a breakfast area with a walkout to the patio, ideal for indoor-outdoor living. A flex space at the entrance provides versatility for a home office or sitting area. A separate side entrance adds extra convenience. Situated in a family-friendly neighborhood, this home is close to top-rated schools, parks, shopping, and major highways. (id:55499)
Century 21 Property Zone Realty Inc.
219 - 2489 Taunton Road
Oakville (Ro River Oaks), Ontario
Enjoy effortless living in this 780 sq ft Oak & Co. condo, ideally located steps from shops, restaurants, and the Uptown Bus Terminal. Features include a modern kitchen with beautiful countertops, stainless steel appliances, versatile den, 2 full baths, walk-in closet, in-suite laundry, and private balcony with stunning views. Includes an underground parking space and locker conveniently just steps from the unit. Close to Sheridan College, Oakville Hospital, GO Station, and major highways (403, 407, QEW) for easy commuting. Building amenities include outdoor pool, gym, party room, pet wash, and yoga studio. (id:55499)
Elevate City Realty Inc.
RE/MAX Gold Realty Inc.
122 Squire Ellis Drive
Brampton (Toronto Gore Rural Estate), Ontario
DETACHED HOME LOCATED IN THE VALES OF THE HUMBER, UPPER LEVEL FEATURES 4 BEDROOMS + LIBRARY/5TH BEDROOM/DEN. PRIMARY WITH 6 PC ENSUITE & WALK IN CLOSET. HARDWOOD THRU-OUT MAIN FLOOR & UPPER HALLWAY, PORCELAIN TILES IN KITCHEN/FOYER. POTLIGHTS. OPEN FOYER TO THE TOP WITH CHANDELIER. MAIN FLOOR FEATURES SEP FAMILY ROOM, LIVING & DINING COMBINED, KITCHEN W/BREAKFAST, WALK OUT TO PATIO, POWDER ROOM, SEP OFFICE WITH FRENCH DOOR AND LARGE WINDOW. LAUNDRY WITH ACCESS TO GARAGE & SIDE DOOR. EXTENDED CEMENT DRIVEWAY & PATIO W/GAZEBO. SEPARATE WALK-UP BASEMENT ENTRANCE BY BUILDER. AMAZING LOCATION FEW HOUSES WALK FROM BRAND NEW PLAZA/GAS STATION AT THE CORNER OF SQUIRE ELLIS/MCVEAN. (id:55499)
RE/MAX Gold Realty Inc.
1105 - 3077 Weston Road
Toronto (Humberlea-Pelmo Park), Ontario
Bright & Spacious Southwest Corner Unit with Stunning Views! Welcome to this beautifully maintained 2-bedroom, 2-bathroom condo offering a functional open-concept layout and an abundance of natural light. Enjoy a renovated kitchen featuring granite countertops and a full-size washer & dryer. This unit includes 1 parking spot and 1 locker, with ample visitor parking available. All-inclusive maintenance fees cover gas, hydro, and water rare find!Ideally located with easy access to TTC transit, Highways 401 & 400, and close to York University. Residents enjoy top-notch amenities including a gym, indoor pool, sauna, tennis court, and parking garage. (id:55499)
Intercity Realty Inc.
1269 Davenport Road
Toronto (Dovercourt-Wallace Emerson-Junction), Ontario
Welcome To 1269 Davenport A Stylish 3-Bedroom, 2.5-Bath Semi Nestled On The Convenient, Tree-Lined Davenport Road Offering The Best Of Both Worlds. Perfectly Situated Between Midtown And Downtown, You're Just Minutes From Transit, Trendy Restaurants, Great Schools, And Attractions Like Casa Loma, The Annex, And Dupont Strip. Step Inside And Be Greeted By An Open-Concept Living And Dining Space Bathed In Natural Light. Soaring Ceilings And Warm Hardwood Floors Create A Welcoming Ambiance, While Large Windows Throughout The Home Allow Sunlight To Pour In All Day Long. The Updated Kitchen Features Rich Cabinetry, Stainless Steel Appliances, Granite Counters, And A Walk-Out To A Spacious Backyard Deck Ideal For Summer BBQs, Hosting Friends, Or Simply Relaxing Outdoors. Upstairs, You'll Find Three Generously Sized Bedrooms, Including A Sun-Filled Primary Retreat With A Bay Window And Fireplace Mantel Accent. The Fully Finished Basement Offers A Comfortable In-Law Suite With A Separate Entrance, Kitchen, And Living Space Presenting A Fantastic Potential For Additional Income Or Multigenerational Living. With 1,244 Sq Ft Above Grade Plus A Versatile Lower Level, There's No Shortage Of Space To Grow. This Is The Perfect Home For First-Time Buyers Or A Growing Family Looking To Plant Roots In A Desirable, Connected Neighborhood All At The Price Of A Starter Home. (id:55499)
Keller Williams Referred Urban Realty
Bsmt - 3243 Carabella Way
Mississauga (Churchill Meadows), Ontario
Beautiful Basement Apartment for Rent by Tenth Line & Britannia Spacious and bright 1-bedroom basement apartment available in a stunning, family-friendly neighborhood near Tenth Line and Britannia.Features include:Private separate entrance, Modern open-concept layout for kitchen and living area, One bedroom with window for natural light. 3-piece washroom. New laminate flooring throughout. In-suite private laundry. One parking spot included. Prime Location with Just a 5-minute walk to Brittany Glen Plaza (FreshCo, Pizza Pizza, Shoppers Drug Mart, and more)Close to major highways: 403, QEW, 401, and 407 Perfect for a single professional or a couple looking for comfort and convenience. (id:55499)
RE/MAX Realty One Inc.
RE/MAX Real Estate Centre Inc.
808 - 251 Manitoba Street
Toronto (Mimico), Ontario
Experience luxury living in this beautifully built 2-bedroom+Den, 2-bathroom apartment on the 8th floor, offering 750 sq. ft. of bright, well-designed space with an additional creative area perfect for a home office or reading nook. This sun-drenched corner unit is surrounded by windows, flooding the space with natural light and providing breathtaking, unobstructed lake views from a massive 50+ foot wraparound balcony. Thoughtfully upgraded with modern finishes and soaring 9-foot ceilings, this unit offers true comfort and style with room for a full family. The building features elite-level amenities, including a rooftop infinity pool that rivals those of high-end hotels, a fully equipped gym, sauna, stylish lounges, and elegant party rooms. Rent includes one parking space and a storage locker conveniently located near the elevator. Tenant pays only for electricity and water. This is your chance to enjoy a stunning, sun-soaked suite in a development that defines elevated urban living. (id:55499)
Ub Realty Inc.
38 Burnhamthorpe Road W
Oakville (Go Glenorchy), Ontario
Spacious, Pet-Friendly 2 Bedroom Bungalow in Rural Oakville! This charming home backs onto a stunning, protected forest offering complete privacy. Enjoy a bright open-concept living and dining area with hardwood floors and a gracious layout perfect for entertaining. The eat-in kitchen features stainless steel appliances and beautiful slate flooring. Both bedrooms offer laminate flooring and plenty of natural light. Step outside to a large rear deck overlooking the serene, secluded backyard ideal for relaxing or hosting. The shared driveway provides 2 parking spots. Picture-perfect country living surrounded by nature, yet minutes to Oakvilles growing north-end communities, shopping, and major highways. Tenant responsible for lawn care and snow removal. Water and Hot Water included in the rent. Hydro & Heat to be Shared50/50. (id:55499)
Royal LePage Signature Realty
912 - 5 Marine Parade Drive
Toronto (Mimico), Ontario
Soak in the WOW! This spectacular southeast corner suite offers over 1,300 sq. ft. of beautifully updated, open-concept living with unobstructed, jaw-dropping views of Lake Ontario. From sunrise to sunset, the panoramic water vistas are truly breathtaking. Step inside and experience effortless luxury just move in and enjoy. Featuring soaring 9-ft ceilings, two spacious bedrooms, two full bathrooms, and two private balconies, this sunlit condo blends comfort and sophistication at every turn. One of the balconies is equipped with a gas line perfect for BBQ nights! The modern kitchen is a chefs delight, with granite countertops and stainless steel appliances, opening into a bright, airy living and dining space ideal for entertaining or unwinding in serenity.Convenience is key, with side-by-side parking located directly across from the building entrance no long walks required. This is easy, elevated living at its finest in a professional, well-managed building with top-tier amenities including a 24-hr concierge, fully equipped gym, party room, games room, theatre, and more.Just steps to the waterfront trail, cafés, restaurants, transit, and only minutes from grocery stores and the airport everything you need is within reach.This isn't just a home it's a lakeside lifestyle. (id:55499)
Keller Williams Real Estate Associates
3471 Yale Road
Mississauga (Mississauga Valleys), Ontario
Welcome to 3471 Yale Road, a truly exceptional custom-built luxury residence ideally situated on a beautifully landscaped corner lot in one of Mississauga's most desirable neighbourhoods. Just 9 years new, this refined home offers over 5,000 sqft of finished living space, where timeless elegance meets modern comfort & thoughtful design. From the moment you arrive, you're greeted by striking curb appeal, brick & stone exterior, a double interlocking driveway, & a gracious covered front porch framed by meticulous landscaping. Inside, a soaring 20-foot open-to-above foyer sets a grand tone, while rich hardwood floors, intricate wainscotting, crown moulding, & expansive windows carry warmth & light throughout. The heart of the home is a designer chef's kit, complete w/ premium appliances, quartz countertops, pot filler, wine fridge, & an oversized island built for gathering. Walk out to a fully fenced, pool-sized backyard featuring a covered patio w/ skylights, built-in speakers, & beautifully landscaped gardens - an outdoor sanctuary for entertaining & everyday enjoyment. The main level also offers elegant formal living & dining rms, a cozy family rm w/ gas fp, a private office, & a custom laundry/mudroom w/ direct garage access. Upstairs, the primary suite is a true retreat w/ double-door entry, recessed ceiling, his-&-hers walk-in closets, & a spa-inspired ensuite w/ soaker tub, chandelier, & oversized glass shower. Three additional bedrms offer hardwood floors, custom closets, & access to beautifully finished bathrms, including a second ensuite & 4-pc bath. The fully finished lower level is designed w/ versatility - offering a sprawling rec rm, second gas fpl, wet bar, full kit, 3-pc bath, & laundry. W/ a separate entrance, this level is ideal for multi-generational living, a nanny suite, or future rental income. Every element of 3471 Yale Road has been thoughtfully curated for comfort, sophistication, & lasting value. This is a home that elevates every moment. (id:55499)
Exp Realty
2001 - 3883 Quratz Road
Mississauga (City Centre), Ontario
Welcome to M City2 condo, in the heart of Mississauga one year new luxurious condo offering an exquisite 2-bedroom, Plus Media 2-bathroom unit with a spacious lifestyle. This stunning residence boasts an open-concept design encompassing the kitchen, living, and dining areas, all leading to a large Open balcony with stunning views. From the 21st floor, enjoy breathtaking vistas of the city and mesmerizing sunsets every evening. Indulge in the 5-star amenities of this building and take advantage of its unbeatable location. Everything you need is within walking distance: Square One Mall, GO Transit Terminal, Celebration Square, parks, T&T, groceries, restaurants, public transit terminal, Sheridan College, Living Arts Centre, movie theater, future LRT, schools, YMCA, library, and more! You also getting EV charger with parking. (id:55499)
Homelife/miracle Realty Ltd

