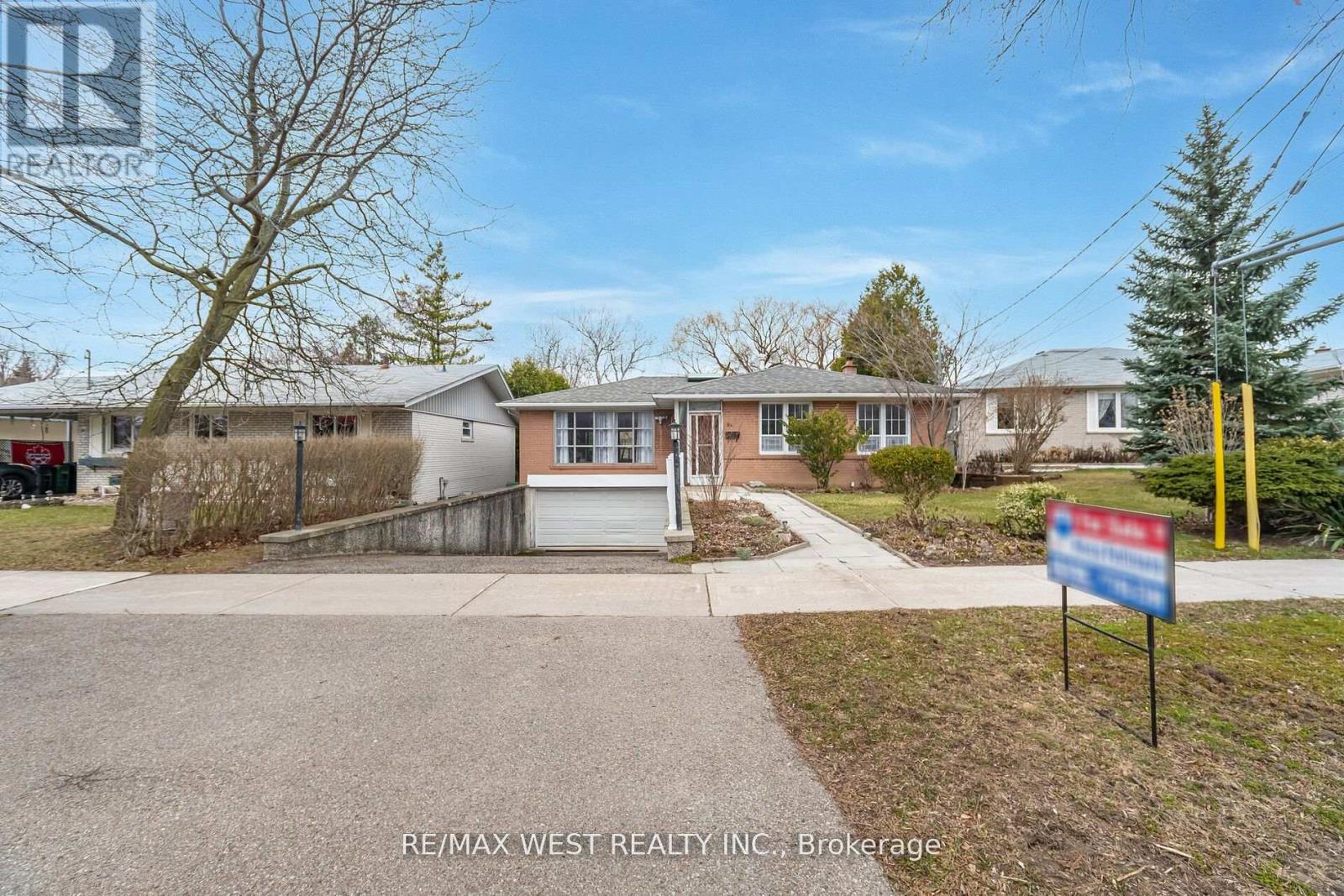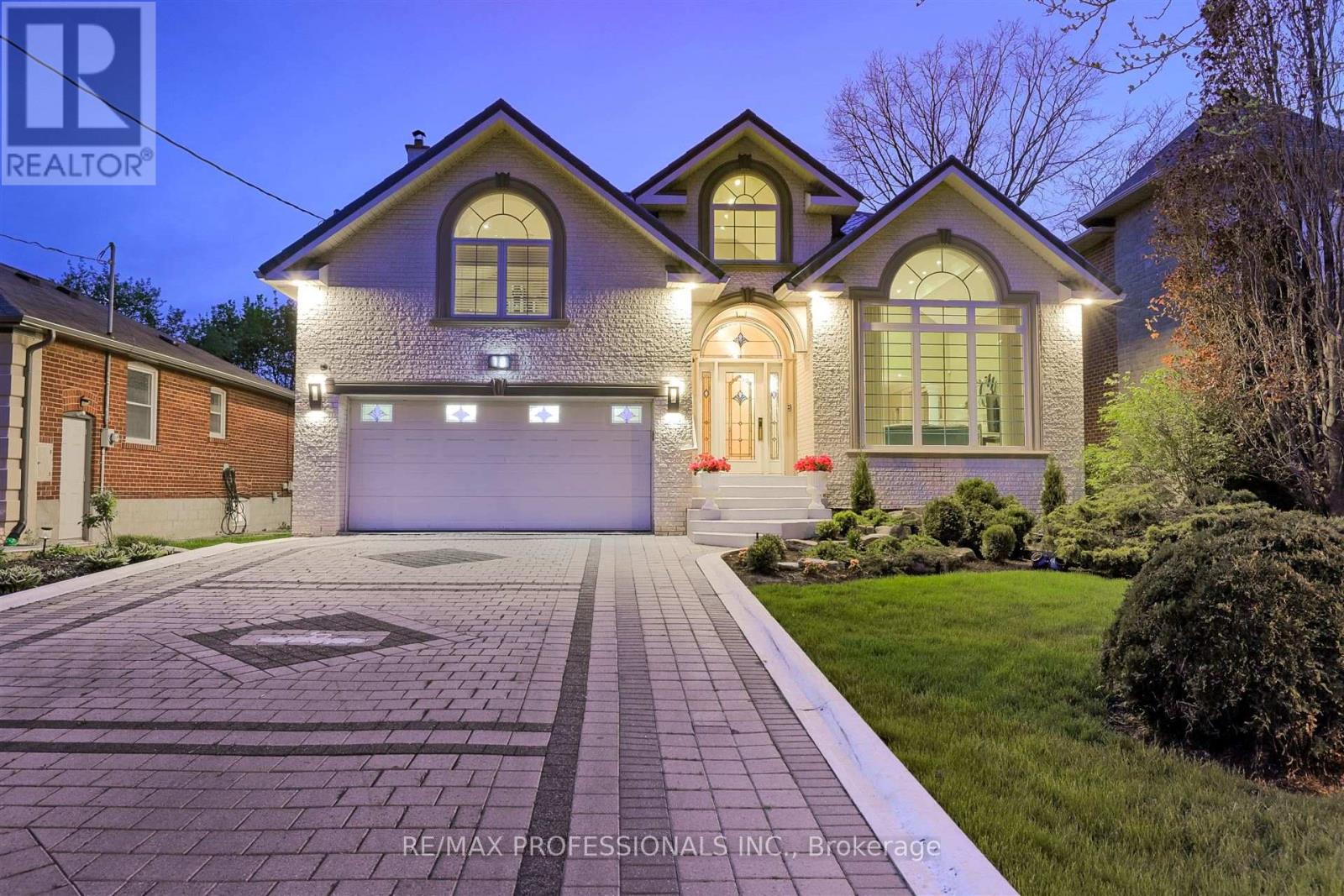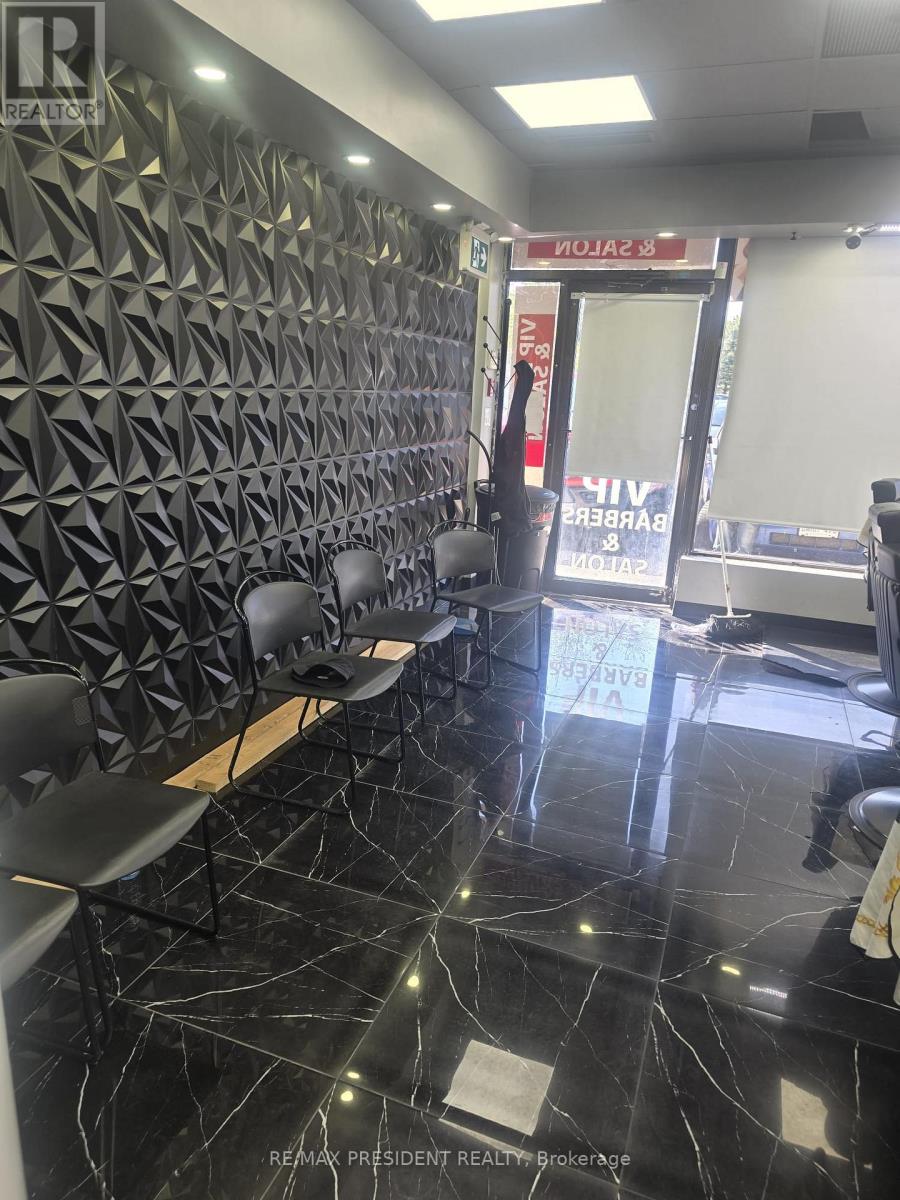505 - 60 Ann Street
Caledon (Bolton West), Ontario
Welcome to unit #505 at 60 Ann St, in the beautiful and well maintained, Rivers Edge building.This is a bright and inviting, 2 bedroom, 2 bathroom, gorgeous luxury condo, conveniently located in downtown Bolton. Dramatic south east views can be admired from the 34Ft x 32Ft grand terrace, measuring in at almost 1100 square feet of additional space to enjoy and comes complete with a gas barbeque connection. This condo was originally the model suite and is beautifully appointed with a high level of finish. This is a very desirable corner unit, which has an open concept, split bedroom floorplan, with majestic 10 foot ceilings and large windows throughout. A great bonus is that there is no other unit above this unit. The upgraded kitchen has a large island with breakfast bar, granite countertops, custom cabinets ,backsplash, high end stainless steel appliances, under counter as well as up lighting, California shutters and crown molding. The living room and dining room are open to the kitchen and both rooms have hardwood flooring, crown molding and large windows. The living area also has custom cabinets with lighting, wonderful fireplace and the perfect spot for your TV. The large primary bedroom has his and her double door closets, a large window, California shutters and a magnificent 5 piece ensuite bathroom. This is a very sought after building and it is very rare that a suite like this becomes available. Exceptional condo amenities include; Pool, Sauna, Billiards Room, Gym, Party Room, Library, Underground Parking, Car Wash. A wonderful condo that anyone would be proud to call home. (id:55499)
Sutton Group - Summit Realty Inc.
Ph06 - 65 Speers Road
Oakville (Qe Queen Elizabeth), Ontario
Experience the beauty of this penthouse boasting a panoramic view and a highly functional layout. With 10-foot ceilings and a 120-foot balcony overlooking the lake, immerse yourself in luxury and breathtaking vistas. Floor-to-ceiling windows adorned with Eclisse blinds flood the space with natural light. Discover two bedrooms, a den, and two full baths, including one with frameless glass doors, as well as convenient ensuite laundry facilities. The kitchen features a polished marble backsplash, granite countertops, and stainless steel appliances, while pot lights with dimmers in the living room add ambiance and versatility to your living experience. EXTRAS** Unit Includes 2 Side By Side U/G Parking & A Locker.Amenities Include Gym, Pool, Rec Room, Board/Party/Guest Suites, Roof Top Terrace/Whirl Pool and Sauna. 24 Hours Concierge. Close To Go Train, Highways, Lake, Restaurants & All Shopping. (id:55499)
RE/MAX Hallmark First Group Realty Ltd.
94 Windhill Crescent
Toronto (Humbermede), Ontario
Bright and spacious bungalow with main floor addition and walk out basement backing onto ravine. Separate entrance, perfect for in-law suite. 2 car garage. Situated on quiet street in fantastic location. Close to public transit and highway 400. Steps to parks, trails and Humber River. A lovingly cared home by the same owners for almost 60 years. (id:55499)
RE/MAX West Realty Inc.
709 - 2560 Eglinton Avenue W
Mississauga (Central Erin Mills), Ontario
One Bedroom, Erin Mills Pkwy And Eglinton Ave West, 1 Parking, 1 Locker, Large Open Balcony Facing West, Ensuite Laundry, Kitchen Centre Island, Across From Erin Mills Town Centre Shopping Mall/Credit Valley Hospital/Hwy-403, A Lot Of Natural Light, No Smoking/Pets, Minimum 1-Year Lease, New comers are welcome. Near Shopping Mall/Hospital/Schools/Park/Community Centre/Public Transportation (id:55499)
City Centre Real Estate Ltd.
18 Northglen Avenue
Toronto (Islington-City Centre West), Ontario
Introducing 18 Northglen Ave builders own home, constructed using some of the most innovative techniques available. The ICF blocks used for the foundation and frame of the home have resulted in superior energy efficiency and a more comfortable and constant ambient temperature that saves on heating and cooling year-round. Sitting on an excellent lot, the residence also boasts an aluminum roof with a lifetime warranty, fiberglass windows, heated mirror-glass windows and heated floors throughout with separate controls for each room. The exterior of the property boasts a gorgeous, interlocking brick, heated driveway, a private garage and lovely, professionally landscaped grounds. The living room includes a grand picture window overlooking the tree-lined street while a fireplace adds to the coziness of the setting. The adjoining dining room is a formal setting with crown mouldings and a ceiling medallion. The kitchen boasts ample storage and workspace along with professional-grade appliances. A peninsula includes a breakfast bar while the breakfast area is nicely defined by the tile pattern. An office and a separate laundry room complete the main level. The primary bedroom is large and boasts a walk-in closet and a superb ensuite with a soaker tub and a separate shower stall. An office loft is a fantastic space with plenty of natural light. The lower level features eleven-foot ceilings throughout and is very spacious. It has several storage areas, a fitness room, a bedroom and a large recreation area. The backyard features a covered patio and a thick lawn with mature shade trees. Located steps from Glen Park (with tennis courts, playground, and year-round community events) and close to excellent schools, shopping, public transit, major highways, and the airport, this one-of-a-kind home delivers an unbeatable blend of luxury, comfort, and convenience. (id:55499)
RE/MAX Professionals Inc.
56 - 6540 Falconer Drive
Mississauga (Streetsville), Ontario
ALL UTILITIES + INTERNET + FURNITURE ARE INCLUDED! Nestled In Streetsville, This FURNISHED, Charming 3 Bed, 2 Bath Corner Unit Condo Townhouse Offers Urban Convenience And Comfort. Fully Furnished, It Features A Modern Kitchen With Stainless Steel Appliances And A Gas Stove. Step Outside To A Fully Private, Fenced Backyard, Perfect For Summer Entertaining With Privacy. Enjoy Ample Natural Light Throughout. The Basement Is Ideal For A Rec Room Or Entertainment Space. Steps Away From The GO Train & Hwy Access, Ensuring Easy Commuting. Surrounded By Greenery! (id:55499)
RE/MAX Gold Realty Inc.
3001 - 7 Mabelle Avenue
Toronto (Islington-City Centre West), Ontario
Welcome to the newer luxury residence of "Islington Terrace" by Tridel, at the intersection of Bloor and Islington. This very well kept, bright and spacious unit offers 2 bedrooms, a large den, and 2 baths. includes 1 underground parking, Stove, Fridge, Dishwasher, Washer, Dryer. Enjoy the convenience of being just steps away from Islington Subway Station, as well as a variety of shops, restaurants, schools, and parks. With easy access to the QEW and Highway 427, commuting is a breeze. Indulge in the state-of-the-art amenities this building has to offer, including 24-hour concierge service, an indoor pool, gym, basketball court, theatre, yoga studio, and a BBQ area. Experience the epitome of luxury living at Islington Terrace. (id:55499)
Royal Star Realty Inc.
3508 - 3525 Kariya Drive
Mississauga (Fairview), Ontario
Freshly Painted And Professionally Cleaned Modern Executive Large Corner Condo On The 35thFloor With Amazing View Of The Lake And City. 3 Bedrooms, 2 Bathrooms, Large Balcony, Open Concept Living, 9 Feet Ceilings, And Floor To Ceiling Windows. Live In One Of The Best Buildings In Downtown Mississauga, Close To Public Transit, Walking Distance To The Best Schools, Steps To Square One Shopping Mall, Library, Newcomer Centre, Park, Movie Theatre ,Sheridan College & Transportation Services. (id:55499)
Sutton Group-Admiral Realty Inc.
922 - 50 George Butchart Drive
Toronto (Downsview-Roding-Cfb), Ontario
Modern 2 Bedroom, 2 Washroom condo available for lease! This bright and open-concept unit offers 643 sq ft of well-designed living space featuring a stylish kitchen with stainless steel appliances and quartz countertops. Enjoy a functional layout with spacious bedrooms and contemporary finishes throughout. Residents have access to top-notch amenities including a fitness room with yoga studio, indoor/outdoor party room, BBQ area, and 24-hour concierge. Prime location with transit, shopping, and dining nearby! (id:55499)
RE/MAX Excellence Real Estate
205 - 3065 Queen Frederica Drive
Mississauga (Applewood), Ontario
Rent includes all utilities!! Renovated 2 Bedroom Unit In Applewood Heights! Laminate And Ceramic Floors. Newer Kitchen Complete With Stainless Steel Appliances. Spacious Master Bedroom With Walk-In Closet. Perfect Location! Steps To Transit, Shopping, Highways, One Bus To Subway! Unmatched Affordability In The Heart Of Mississauga! The Opportunity To live within your budget without compromising location. This Won't Last Long! Pls check virtual tour. (id:55499)
Century 21 People's Choice Realty Inc.
2521 - 4055 Parkside Village Drive
Mississauga (City Centre), Ontario
Spectacular S/West Unobstructed Views, 1 Bed + Large Den, Open Concept Laminate Floor Throughout, Upgraded Kitchen With Granite Counters, Bdrm Has W/I Closet And W/O To Large Private Balcony. Steps From Square One Sheridan College And Entertainment! 403 & Transportation. Concierge, Gym, 2 Party Rooms, Guest Suites. Parking belongs to the unit is first one next to elevator (id:55499)
Royal LePage Meadowtowne Realty
1785 Queen Street E
Brampton (Southgate), Ontario
Dont miss this incredible opportunity to own a well-established, turn-key barber shop in a highly sought-after location! With many successful years in business, this reputable and well-known shop is situated in a busy plaza offering excellent exposure and tons of parking for clients. The interior features 5 fully equipped barber chairs, a private room, a kitchenette, and a washroom, making it perfect for a seamless operation. Sales average $50,000 monthly (as per seller), with very low rent of just $2,650. Ideal for an experienced barber or entrepreneur be your own boss today and step into a thriving business with a loyal clientele and strong community presence. (id:55499)
RE/MAX President Realty












