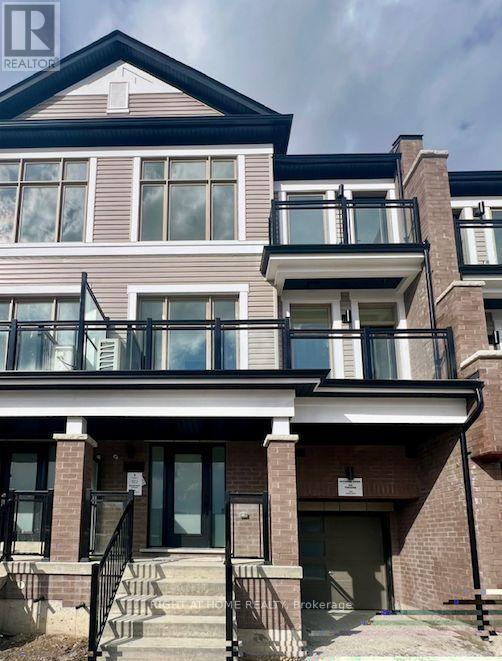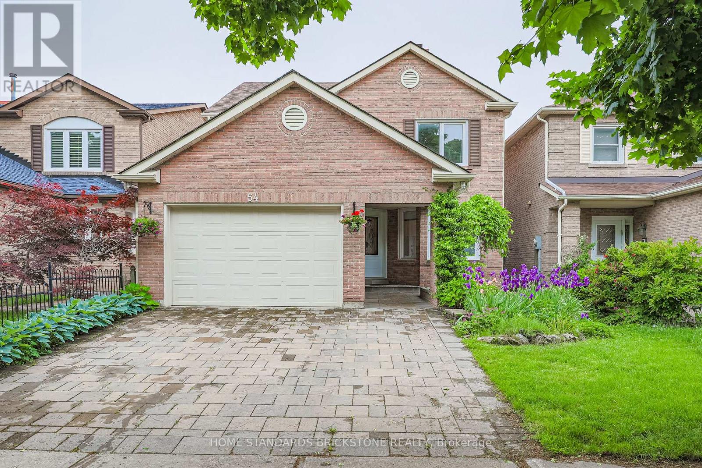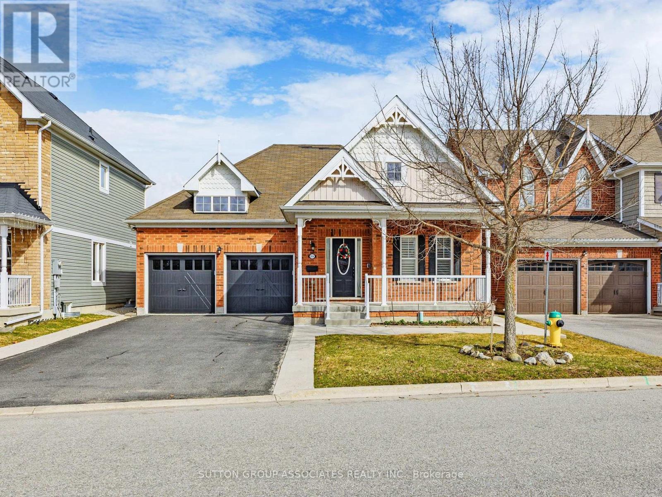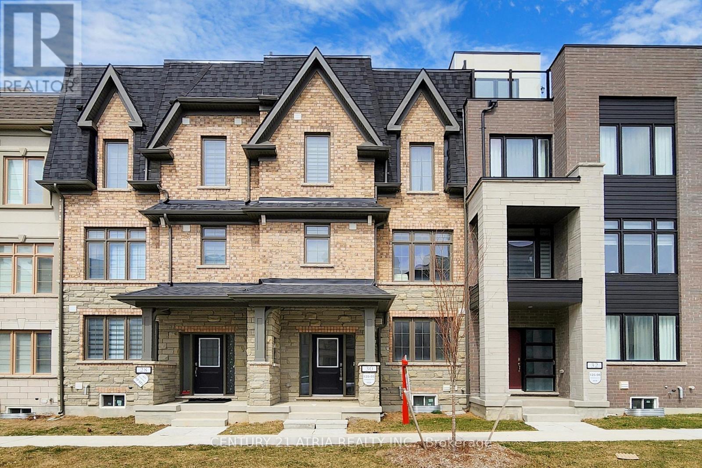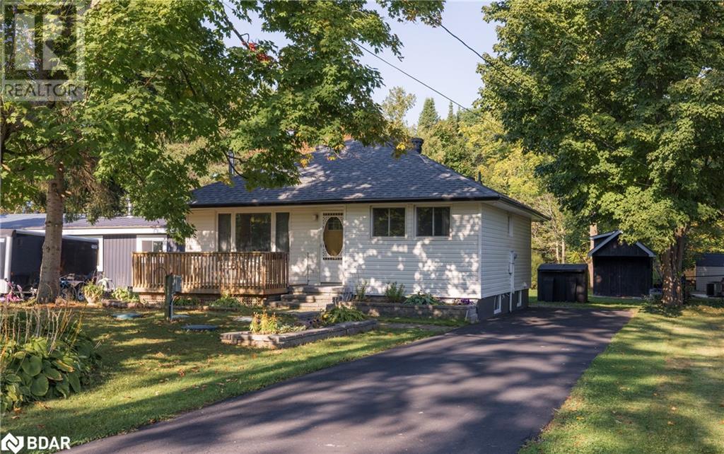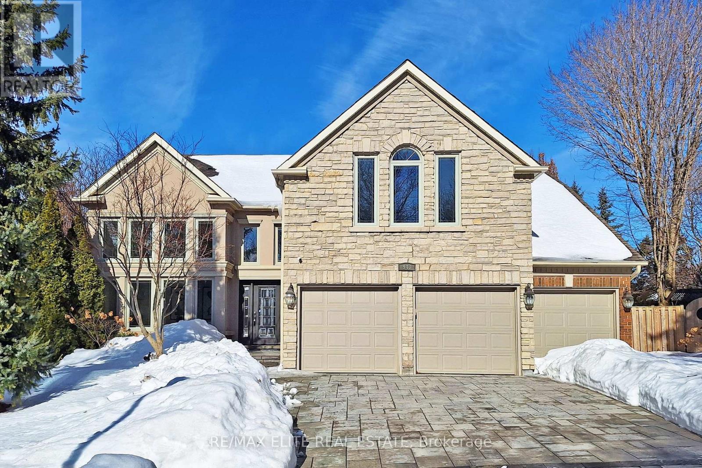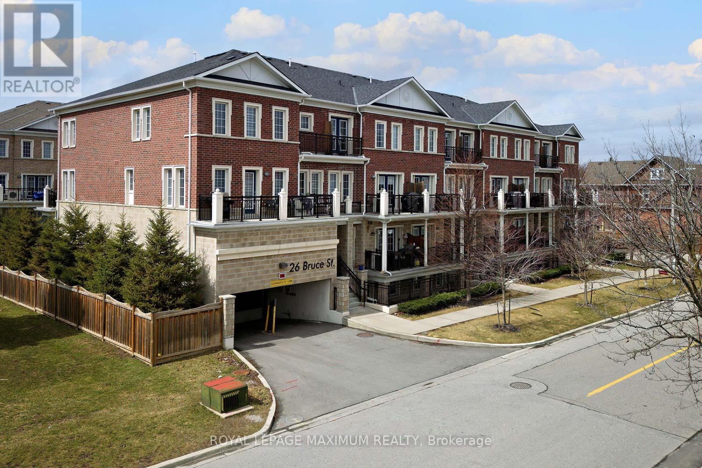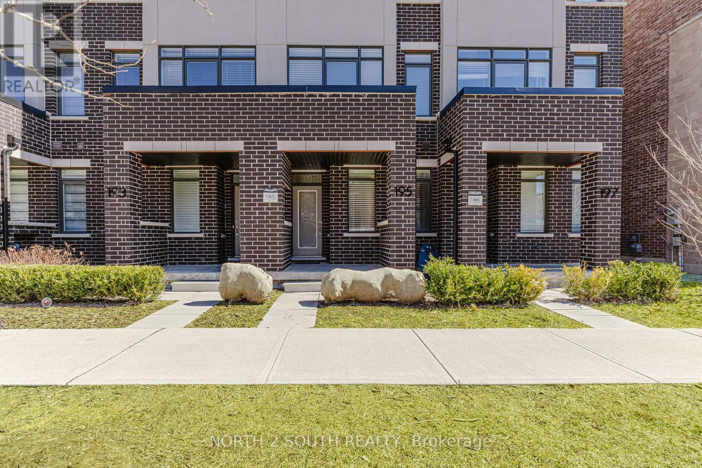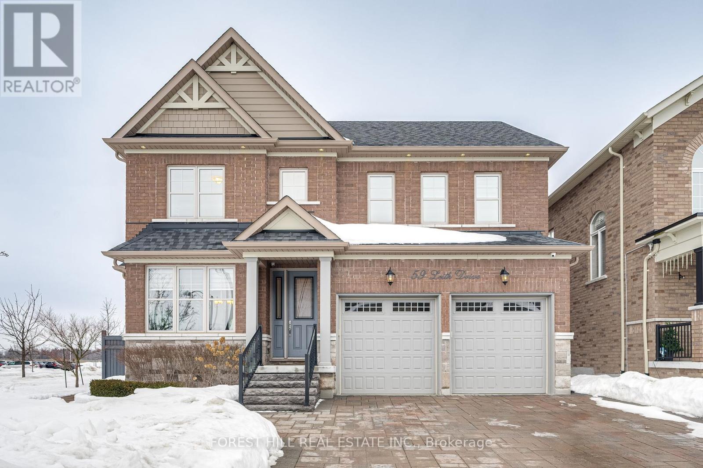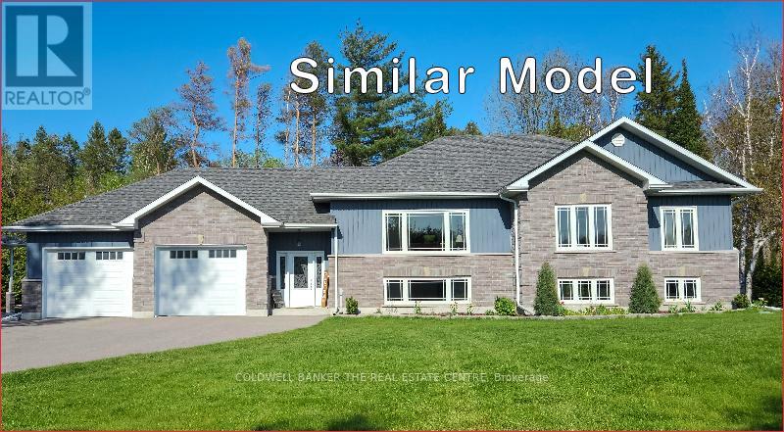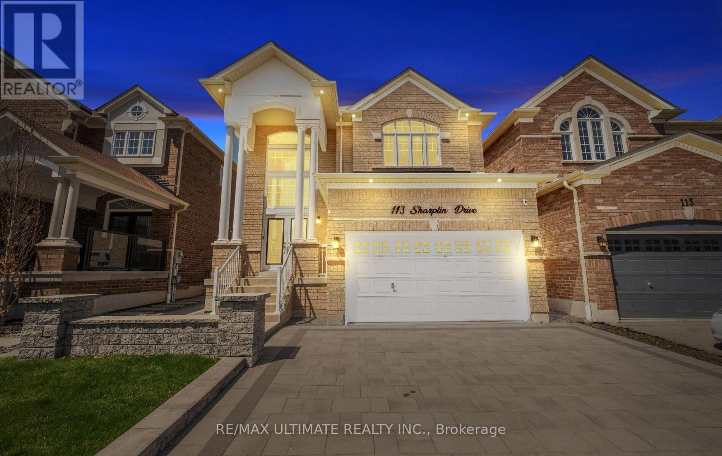19 Bruce Avenue
Georgina (Keswick South), Ontario
102 feet of serviced waterfront with direct access to Lake Simcoe Boating and fishing,close to HWY 404 for easy commuting, 3BR 2x4 pc Bathrooms,Very bright 2 walkouts to a huge deck(13x44 ft) overlooking the water. Home is approx 1740 sq ft bungalow. (id:55499)
Main Street Realty Ltd.
74 Mac Campbell Way N
Bradford West Gwillimbury (Bradford), Ontario
Welcome to 74 Mac Campbell Way, an immaculate 2,328 sq. ft. detached home showcasing contemporary design throughout. This stunning property offers the perfect blend of style and functionality in a desirable Bradford West Gwillimbury neighbourhood. The bright open-concept main floor features rich dark hardwood flooring and a gourmet kitchen as its centrepiece, premium quartz countertops, and stainless steel built-in appliances make this kitchen both beautiful and practical. This home features 9-foot ceilings, stained oak flooring, stunning oak staircase with wrought iron railings. The second floor is both functional and stylish, boasting a double-door primary suite with walk-in closet, and a luxurious ensuite bath. Additional highlights include a Jack-and-Jill bathroom and spacious bedrooms, each designed for maximum comfort. Don't miss out on this incredible home, Schedule your viewing today. (id:55499)
Forest Hill Real Estate Inc.
40 Mccann Lane
Essa (Angus), Ontario
Top 5 Reasons You Will Love This Home: 1) Step into modern comfort with this stylishly updated townhouse, offering a fresh and inviting space to call home 2) Centrally located in the vibrant and growing community of Angus, you're just minutes from all the essentials, including shops, schools, and local amenities 3) The open-concept main level is perfect for everyday living and entertaining, with a seamless flow that brings everyone together 4) Newly updated flooring throughout adding a contemporary touch, enhancing the bright and airy atmosphere 5) Downstairs, a partially finished basement provides a blank canvas, ready for your personal style, whether it's a home gym, office, or extra living space. 1,132 above grade sq.ft plus a partially finished basement. Visit our website for more detailed information. (id:55499)
Faris Team Real Estate
33 Brandon Crescent
New Tecumseth (Tottenham), Ontario
Welcome to this brand-new, 3-story, 3-bedroom townhouse available for lease in the up-and-coming community of Tottenham. Boasting a spacious open-concept layout, this home offers plenty of room for both relaxation and entertaining. Large windows allow natural light to flood the living areas, creating a bright and airy atmosphere throughout. The modern design and high-end finishes ensure both style and comfort. Located in a desirable community in south Tottenham, steps away from all amenities such as grocery stores, restaurants, medical clinics, community centres, schools, daycares, walking trails and conservation area. Easy commute to Hwys 400, 427 and the Airport. (id:55499)
Right At Home Realty
37 Brass Drive
Richmond Hill (Jefferson), Ontario
Jefferson Neighborhood. Back On Ravine. 9 Ft. Ceiling On Main. Hardwood Throughout. Crown Molding, Approx. 3,100 S.F. 4 Bedrooms/4Washrooms, Oak Staircase, Fenced Backyard Back On Green Spaces, Pantry, W/O Deck. Well Maintained Home, New Roof/Insulation 2016. High Demand Richmond Hill High School Zone.Jefferson Neighborhood. Back On Ravine. 9 Ft. Ceiling On Main. Hardwood Throughout. Crown Molding, Approx. 3,100 S.F. 4 Bedrooms/4Washrooms, Oak Staircase, Fenced Backyard Back On Green Spaces, Pantry, W/O Deck. Well Maintained Home, High Demand Richmond Hill High School Zone. Basement is for landlord storage only (id:55499)
Everland Realty Inc.
24 Drakefield Road
Markham (Bullock), Ontario
Located in Markhams desirable Conservation Community, this wonderful family home offers the perfect blend of tranquility and convenience. Situated near Top Ranking Roy H. Crosby and St. Patrick schools, its ideal for families.Enjoy direct access to nature with a scenic path to Milne Park just across the street, where you can spend hours immersed in the outdoors. The lower level walk-up leads to a beautifully manicured backyard, perfect for relaxation and entertaining. Nestled in a quiet setting, yet just minutes from shopping, public transportation, and Highway 407 (id:55499)
Avion Realty Inc.
1 Williams Street
Markham (Berczy), Ontario
Check Out the Video! This beautiful end-unit townhome is located in a high-demand community. It features a double garage, hardwood floors, large windows, and a southeast-facing orientation that fills the space with bright sunlight. The master bedroom includes a 4-piece ensuite bathroom and a walk-in closet. Situated just steps away from the top-ranking Pierre Elliott Trudeau High School and only minutes from Highway 404, supermarkets, banks, Markville Mall, public transit, a community centre, golf courses, and restaurants, this warm and cozy home is perfect for a sweet family. ***MLS pictures and video are from a previous listing*** (id:55499)
Bay Street Group Inc.
6765 14th Avenue
Markham (Box Grove), Ontario
Prime Markham Location Building Lot!! Approximately 100 Foot Frontage in Prestigious Community Surrounded by Luxury Custom Homes!! Plans Available for 5500 Square Foot Residence!! Minutes to All Amenities, 407 and Go!! (id:55499)
Gallo Real Estate Ltd.
8906 30th Side Road
Adjala-Tosorontio, Ontario
Unlock the potential of approximately 2 acres of prime, untouched beauty in Adjala-Tosorontio. This serene rural retreat offers the perfect setting for recreational activities and is an ideal location for those seeking a peaceful escape. Just minutes from the charming Village of Glencairn, the land boasts picturesque views overlooking lush farm fields, providing the perfect backdrop for your potential dream home (subject to local and related authorities). Outdoor enthusiasts will enjoy endless opportunities for hiking, biking, and exploring nearby trails. Conveniently located along a paved road, this property offers both tranquility and accessibility, making it an exceptional canvas for your vision. (id:55499)
Royal LePage Rcr Realty
107 Bellini Avenue
Vaughan (Vellore Village), Ontario
Welcome to 107 Bellini Avenue. Why Settle For A Small Detached When You Can Have It All? The Largest Semi On The Market In Vellore Village! With Over 2200 sq.ft. Above Grade Plus A Finished Basement Offering Over 3000 sq.ft. Of Fully Upgraded Living Space Delivering The Feel Of A Detached Without The Price! Featuring 4 Spacious Bedrooms Including An Oversized Primary Retreat And A Separate In-Law Suite Featuring A Kitchenette, Private Living Space And 3 PC Bath Perfect For Extended Family Or Rental Potential (Several Walk-Ups On The Street). Custom Wall-To-Wall Cabinetry With A Floating Electric Fireplace, Gourmet Kitchen With Stone Counters, European Deep Sink & Upgraded Backsplash. Maple Hardwood Floors On Upper Level, Recessed Pot Lights Throughout And Custom Built-In Shelving & ClosetMaid Organizers For Maximum Storage. Main Level Laundry Room Complete With Stone Countertops, Upgraded Backsplash & Industrial-Grade Drying Racks. Upgraded High Efficiency Heat Pump Providing Year Round Comfort With Improved Energy Savings And Reduced Utility Costs. Only One Shared Wall Ensures Ultimate Privacy - Feels Like A Detached With Access To The Garage From Laundry Room. Smart Home Features, Professionally Landscaped Front Yard And A Private Backyard Oasis Designed For Relaxation Or Entertaining. Situated In A Family Friendly, Highly Sought After Area Of Vellore Village. Steps To Top Schools, Parks, Transit, Shopping, Restaurants & Major Highways. A Rare Offering You Won't Want To Miss! (id:55499)
Realty Wealth Group Inc.
307 Busato Drive
Whitchurch-Stouffville (Stouffville), Ontario
WELCOME TO 307 BUSATO DR , Like New Gorgeous 3 Br Home,. Open Concept Layout, Modern Upgrades ;Direct Entry From Garage, Sun Filled Living ; Dining Rm Combo W/ Large Windows And Walk Out To The Back Yard, Eat-In Kitchen, Granite Countertops, *Spacious Bedrooms W/Large His And Her Walk In Closet.4 Pc Ensuite ;No Side Walk. Easy Access To Both Highway 404 & 407, Close To Shops, Dining, Farmer's Markets, Go Transit. (id:55499)
Royal LePage Signature Realty
64 Kulpin Avenue
Bradford West Gwillimbury (Bradford), Ontario
Welcome to this beautiful 3-bedroom, 3-bathroom home, offering modern finishes and thoughtful design in a prime Bradford location. Step inside to find a bright, open-concept main floor featuring a stylish kitchen with custom cabinets, quartz countertops, stainless steel appliances, and a spacious island perfect for entertaining. Head downstairs and check out the large rec room with bright windows, and a third full bathroom. Check out the gorgeous landscaped yard including a backyard sauna. Conveniently located near schools, parks, and amenities, this turn-key home is a must-see! UPGRADES: Hardwood (2020), Kitchen (2020), Appliances (2020), Roof (2023), Plumbing (2020), Bathroom (2020) Powder room (2023), Basement (2024), Landscaping (2023), Patio deck (2023) (id:55499)
Keller Williams Realty Centres
23 Parnham Crescent
East Gwillimbury (Sharon), Ontario
Refined Living in the Heart of Sharon. Nestled on a breathtaking 100 x 190 ft lot, this fully renovated 4 bedroom, 5 bathroom estate offers over 3,600 sq ft of beautifully finished space - perfect for elegant entertaining & everyday family life. From the grand entryway to the bright great room with soaring ceilings & oversized windows, natural light fills every corner. Picture cozy nights by the fire, unforgettable holiday gatherings, or peaceful evenings unwinding at home. The heart of the home is the stunning, fully renovated kitchen with high-end finishes, sleek countertops & top-tier appliances. An open-concept layout seamlessly connects the kitchen, dining & living spaces, making entertaining effortless. Step outside to the covered porch for year-round enjoyment - your morning coffee spot or evening retreat under the stars. With 4 spacious bedrooms, theres room for everyone. The primary suite is a true sanctuary, offering a tranquil escape, while the 3 additional bedrooms are ideal for family, guests, or a home office. The primary ensuite is fully roughed in, ready for the new owners finishing touch. Practicality meets luxury with a 4-car garage providing ample space for vehicles, storage, or a home gym. The expansive backyard is a blank canvas - imagine a pool, play area, or garden retreat. Located in the prestigious community of Sharon, just minutes from Highway 404 and Newmarket, this home blends luxury with convenience. Known for its estate-style living, highly regarded schools, and a welcoming community, Sharon offers the perfect balance of tranquility and accessibility. Whether you're commuting to the city or looking for a place to put down roots, this home is the perfect backdrop for the next chapter of your family's story. (id:55499)
Lander Realty Inc.
8 Heart Lake Circle
King (King City), Ontario
Brand new "CARDONA" model approx. 4,715 Sq. Ft. by Fernbrook Homes, nestled in the prestigious Kings Calling neighbourhood in King City. This stunning two storey model features a separate living and dining room, open concept kitchen with breakfast area which overlooks the family room. Servery and large mudroom. Upper has 4 bedrooms with 3.5 baths, walk-in closets and a laundry room. Features includes: 5" prefinished engineered hardwood flooring quality 24" x 24" porcelain tile floors as per plans, 7-1/4" baseboard, stained Maple kitchen cabinetry with extended uppers and crown moulding, stone countertops in kitchen and baths, upgraded Moen faucets, 44 interior pot lights and heated floors included for the primary En-suite. Main floor ceilings area 10ft, 9ft on the 2nd floor + basement. Finished basement with wet bar with a 3 piece bathroom. Close to schools. **EXTRAS** Sales office open Monday - Thursday 1pm - 7pm; Sat/Sun 11am - 5pm (id:55499)
Intercity Realty Inc.
20 Magnolia Avenue
Adjala-Tosorontio (Colgan), Ontario
***Welcome to 20 Magnolia Ave. Your Dream HOME***Attention to the Details, lots of natural light throughout, as you enter you are greeted with a beautiful foyer leading to the main floor highlighted with 10 Feet high ceilings and 9 Feet ceiling on Second Floor. Boasting an impressive 4142 sq. ft. of thoughtfully designed living space, The large kitchen with a breakfast bar and walk-in pantry is perfect for hosting or family time . On A Premium Corner Lot!! Modern Triple Car Garage, Detached 4 Bedrooms And 5 Bathrooms , , His & Her W/I Closets In Master Bedroom. Master Ensuite Boasts Roman Tub, Sep Shower. Every Bedroom Has Its Own Ensuite & W/I Closets. Formal Living, Dining & Family. Lots of Upgrades , WATCH VIRTUAL TOUR!!!! (id:55499)
Century 21 People's Choice Realty Inc.
16 Meteorite Street
Richmond Hill (Observatory), Ontario
Absolutely stunning smart home with nearly 6,000 sq ft of luxurious living space, nestled in the prestigious Observatory community! No sidewalk, on a quiet, child-friendly street! Featuring 10-ft ceilings on the main floor, imported Italian porcelain throughout, and modern luxury finishes.The open-concept chef's kitchen features a Sub-Zero built-in fridge, Wolf gas cooktop, Wolf built-in steam oven, Wolf built-in microwave, Asko dishwasher, Sirius professional hood insert, wine fridge, porcelain counters, walk-in pantry, custom cabinetry, and KEF ceiling speakers.Walk out to a fully enclosed electric Pergola sunroom (12.8 x 12.8) with integrated LED lighting, perfect for seamless indoor-outdoor entertaining. The family room impresses with a custom home theatre and double-sided vertical fireplace wrapped in Italian porcelain, creating a stunning feature wall. A designer powder room and all bathrooms feature backlit mirrors.The second floor offers four spacious bedrooms, all with heated bathroom floors. The luxurious Primary suite boasts a spa-inspired 5-pc ensuite with a curbless walk-in shower, ceiling-mounted rain heads, TOTO smart toilet, and a custom walk-in closet with LED lighting. The third-floor LOFT features a wet bar, 4-pc bath, and a private terrace.The finished basement includes a bedroom, full bath, two storage rooms, and heated floors throughout.The second-floor laundry includes an LG washer, dryer, and LG SideKick pedestal washer.Smart home upgrades include electric blinds, EV charger, ultra-secure smart front door, full security camera system, and integrated speakers. Dual furnaces and dual A/C units provide zoned climate control. Located minutes from Hwy 407/404, public transit, shopping, and top-ranked Bayview Secondary School. A true move-in-ready, one-of-a-kind luxury home blending elegance, technology, and comfort! (id:55499)
Bay Street Group Inc.
#1514 - 9471 Yonge Street
Richmond Hill (Observatory), Ontario
Discover urban elegance at Yonge streets prestigious expressions building. This 1+1 Condo offers open concept living, 9 foot ceilings, and an abundance of natural light. Enjoy a private balcony with urban and natural views. Building amenities include 24/7 concierge. Walk to world class shopping, restaurants, , cafe's, parks and public transit. (id:55499)
Royal LePage Premium One Realty
456 Manse Road
Toronto (Highland Creek), Ontario
This stunning 3-storey, 4-Bedroom with office, heritage home is a rare gem, showcasing exceptional craftsmanship and timeless charm. Built around 1915 by renowned Scarborough builder John C. Morrish, this residence is a testament to his superior workmanship, which was highly sought after by early residents. Morrish, known for constructing quality homes in the West Hill and Highland Creek areas. Originally built for Thomas Jacques, whose family were among Scarboroughs early settlers, this home holds a special place in the citys history. Recognized as one of Highland Creeks historical homes. It stands as a fine example of Morrishs building expertise and the Jacques familys contributions to the community. Pride of ownership is evident throughout, as the home has been meticulously maintained to preserve its original character and historic charm. Featuring four spacious bedrooms, this grand residence offers ample living space across three levels. Nestled on a prominent corner lot along Manse Road, it is a true landmark within the West Hill community, surrounded by other historic buildings that contribute to the areas rich heritage. This is a rare opportunity to own a piece of Scarboroughs history while enjoying the elegance and craftsmanship of a bygone era. (id:55499)
RE/MAX Ultimate Realty Inc.
514 Keith Avenue
Newmarket (Glenway Estates), Ontario
Discover Your Dream Home In Prestigious Glenway Estates! PRICED TO SELL. This Stunning 5-Bedroom, 4-Bath Executive Residence Spans Approximately 3,395 Sq. Ft. ABOVE GRADE Features A Magnificent Scarlett O'Hara Staircase, Elegant Hardwood Floors Throughout, And Beautifully Updated Modern Baths. The Main Floor Includes A Private Office, While The Oversized Primary Suite Offers A Sitting Area, A Spacious Walk-In Closet, And A Luxurious 5-Piece Spa-Inspired Ensuite. The Family-Sized Kitchen Is A Chefs Delight, Showcasing Granite Countertops, Stainless Steel Appliances, And A Walkout To A Serene Backyard With A New Sundeck And Mature Landscaping. Unwind By The Cozy Wood-Burning Fireplace After A Long Day. A Separate Entrance 1-Bedroom, 1-Bath Suite With A Private Entrance, Fridge, Hot Plate, And Laundry Offers Versatility As An In-Law Or Nanny Suite, Potential Rental Income $$. Conveniently Close To Top Schools, Parks, Shopping, YRT Transit, And Hwy 400 And 9, This Home Is The Perfect Blend Of Luxury And Location! (id:55499)
Century 21 Heritage Group Ltd.
93 Davos Road
Vaughan (Vellore Village), Ontario
Living at 93 Davos Road has been incredibly convenient. We're just moments away from fantastic shopping, dining, and major highways, making commutes a breeze. Yet, the street itself is so peaceful and family-oriented. Everything you need is within easy reach, allowing for a truly balanced lifestyle. Top-rated schools: Providing excellent educational opportunities for families. Parks and recreation: Numerous parks, trails, and recreational facilities are nearby, perfect for an active lifestyle. Shopping and dining: A wide array of shops, restaurants, and cafes are just a short drive away. Convenient transportation: Easy access to major highways and public transit options make commuting a breeze. Hardwood Floors Throughout With 9Ft Smooth Ceilings On Main. Upgraded all Bathrooms. Finished Bsmt Great For Entertaining Plus Plenty Of Storage. Main Floor Laundry Leads To The 2 Car Garage. And many more!!! (id:55499)
RE/MAX West Realty Inc.
54 Peter Andrew Crescent W
Vaughan (Brownridge), Ontario
This Prime Location (Bathurst/Clark ) Offers Your Family All the Best You Can Dream Of: Quiet Crescent, Nestled in one of Thornhill's most desirable neighborhoods, Upstairs Three generously sized rooms & Laundry room. Primary Bedroom Features His and Her's Closet & 4pc Ensuite, Heating Bathroom Floor. . Ground floor Family Room Featured Wood Fireplace. The kitchen has a very functional layout , You can enter from the convenient garage direct entry door. The lower level offers all kinds of options. Basement is fully finished, two rec rooms for multiple uses (2Bedrooms+Den ). Interlocked Front Yard & Landscaped Front / Back Yard. The backyard space is perfect for entertaining or simply relaxing in privacy. Steps to Synagogues, Schools, Garnet A Williams Community Center, Parks, Shopping & Public Steps To Schools, Community Centre, Minutes To Promenade Shopping, Close To Hwy400/407.Roof Nov.2016, Interlock Driveway, Walkway, All Cedar Deck/Gazebo, Fully fenced private backyard. 1 1/2 Car Fully Insulated Garage/Workshop, Ceiling New attic insulation R60+( 2017), Central Vac : Rough-in, New Furnace 2023, New hot water tank (2024) (id:55499)
Home Standards Brickstone Realty
19 Allsop Crescent
Barrie, Ontario
Stunning & Spacious 6-Bedroom Home in Holly! This beautifully updated home offers the perfect blend of space, style, and functionality. The backyard is an entertainers dream, featuring a heated pool, hot tub, spacious deck, large shed, and mature trees for ultimate privacy plus a gas BBQ hookup for effortless outdoor cooking. Located in the sought-after Holly community, this home sits across from 17 km of scenic trails, with no front neighbours to interrupt your view.Inside, the thoughtfully designed layout boasts an updated kitchen with granite counter tops, a bright and open breakfast bar, and a main floor family room with a cozy fireplace. The combined living/dining room is ideal for hosting, while gleaming hardwood floors add elegance and easy maintenance.The finished basement expands your living space with two additional bedrooms, two renovated bathrooms, and a wet bar that could easily be converted into a second kitchen perfect for an in-law suite or entertaining.Retreat to the primary suite, complete with a walk-in closet and a spacious ensuite. Don't miss this incredible opportunity schedule your showing today! (id:55499)
RE/MAX Crosstown Realty Inc. Brokerage
105 Bridgepointe Court
Aurora, Ontario
Fully Upgraded Mattamy Home on a Premium Ravine/Conservation Lot in a Quiet Court Location!This stunning, quality-built home offers a rare opportunity to own a beautifully upgraded residence with a south-facing, fenced backyard that provides both privacy and breathtaking green views. Enjoy the seamless open-concept layout designed for modern living, featuring 10 ceilings on the main floor and 9 ceilings on the second floor and the basement. 3739 square feet above ground + basement, over 5000 sf living space! Over $300,000 upgrades with luxury finishes! Pot lights and hardwood floor throughout, quartz countertops, sleek glass-enclosed showers and high-end ceramic floor in kitchen & bathrooms. Professional design of the walk-out basement. This beautiful home is located on a peaceful cul-de-sac, near Highway 404 and the GO station, with parks, shoppings and many other amenities just steps away. (id:55499)
RE/MAX Elite Real Estate
144 Shephard Avenue
New Tecumseth (Alliston), Ontario
Priced to sell, this beautiful home sits on a premium lot backing onto protected greenspace in one of Alliston's most sought-after neighbourhoods, offering privacy, scenic sunset views, and no rear neighbours. The spacious lot, fully fenced backyard, and absence of a sidewalk out front provide extra outdoor space and convenience. Inside, the home boasts a great layout with 2+1 bedrooms (easily converted to 3 bedrooms), 2.5 bathrooms including a generous 5-piece ensuite, hardwood floors, 9' ceilings, and a cozy gas fireplace. The bright, open-concept living area flows effortlessly into the kitchen and out to the back deck, making it perfect for entertaining or everyday family living. A large double car garage with inside access and a wide driveway add to the homes functionality. With an unfinished basement offering potential for customization, this home is clean, well-maintained, and move-in ready. Ideally located within walking distance to top-rated schools, parks, restaurants, shopping, and trails, and just minutes to Barrie and under an hour to the GTA, this is a rare opportunity to own a thoughtfully designed home in a thriving, family-friendly community. Please see virtual tour. (id:55499)
Sutton Group-Associates Realty Inc.
30 Guardhouse Crescent
Markham (Angus Glen), Ontario
Welcome to this Stunning Minto-Built Freehold Townhome in the Highly Sought-After Angus Glen Area! Featuring a Rare Double Car Garage and a Functional 4 Bedroom, 4 Bathroom Layout Including an Upgraded Main Floor Bedroom with Private Ensuite, Perfect for Guests or In-Laws. Beautifully Appointed with 9 Smooth Ceilings, Pot Lights, LED Fixtures, Hardwood Flooring on Main , and Direct Garage Access. The Modern Kitchen Boasts Quartz Countertops, Porcelain Backsplash, Oversized Centre Island Ideal for Everyday Living and Entertaining. Enjoy Outdoor Gatherings on the Spacious 536sqft Rooftop Terrace. Prime Location! Steps to Top-Ranked Pierre Elliott Trudeau High School, Buttonville Public School, Montessori & French Immersion Programs. Close to Angus Glen Golf Club, Parks, Trails, Supermarkets, Village Grocer, Main Street Unionville, Community Centres, and Minutes to Highways 404, 407. (id:55499)
Century 21 Atria Realty Inc.
47 Lakeshore Road W
Oro-Medonte, Ontario
Discover serene lakeside living with this charming bungalow nestled in the tranquil community of Oro-Medonte. Boasting 2+1 bedrooms and 1 bathroom, this delightful home offers an inviting open concept design, perfect for entertaining and everyday relaxation. Sunlight pours in through expansive windows, creating a bright and airy atmosphere throughout the living spaces. Step down into the fully finished basement, where a cozy fireplace awaits, providing the ideal setting for family gatherings or a peaceful retreat. Outside, a large backyard beckons with a gazebo, perfect for outdoor dining or unwinding with a good book, and a firepit area that's ideal for cozy evenings under the stars with family and friends. Just steps from the sparkling shores of Lake Simcoe, this property includes the rare benefit of deeded lake access, allowing you to enjoy the beauty and tranquility of waterfront living. Set in a quiet neighborhood, this home offers the perfect balance of privacy and community charm. Whether you're seeking a weekend getaway or a year-round residence, this bungalow is your gateway to a serene lakeside lifestyle. Don't miss the opportunity to make this peaceful oasis your own. (id:55499)
RE/MAX Crosstown Realty Inc. Brokerage
131 Northgate Drive
Bradford West Gwillimbury (Bradford), Ontario
Discover to this beautifully maintained 3 + 2 bedroom, 4 bathroom home nestled in a quiet, family-friendly neighbourhood in Bradford. Situated on a premium 50-foot lot, this home offers nearly 2,000 sqft of well-designed living space above grade, plus a fully finished walk-out basement, paired with a 4 piece bathroom, 2 additional bedrooms, offering with in-law / income suite potential. The main floor welcomes you with a bright, spacious layout featuring formal living and dining rooms, elegant wainscoting, and hardwood flooring throughout. The modern kitchen is a chefs dream complete with stone countertops, a large island, all leading to a massive deck off the kitchen that overlooks the river and peaceful walking trail behind the home - perfect for enjoying that morning coffee or winding down your evening with a glass of wine, overlooking the sunset. Upstairs, retreat to your oversized primary bedroom, complete with a massive walk-in closet and a luxurious 5-piece ensuite bath. Two additional generously sized bedrooms and another 4-piece bathroom provide comfort and privacy for your growing family. The fully finished walk-out basement adds incredible versatility, featuring two additional bedrooms, a full bathroom, and a spacious rec room ideal for a potential in-law suite, guest quarters, or rental opportunity. Unique to this home, the garage includes direct access to the backyard, offering added convenience and functionality. This is the perfect opportunity to set roots in one of Bradford's most desirable communities ! Well maintained, and well connected, you are minutes from all needed amenities, schools, community centre, parks and walking trails ! (id:55499)
Homelife/romano Realty Ltd.
7 Shamrock Crescent
Essa, Ontario
Welcome to Shamrock Place Estates! This well-kept and cozy 3-bedroom, 1-bath mobile home, ideal for a couple or single person looking for a peaceful and affordable place to call home. Featuring a bright, open-concept living space, this home offers a practical layout that's perfect for everyday living and entertaining. Step outside and enjoy the large deck complete with a lovely gazebo perfect spot for relaxing, dining, or enjoying the outdoors in any weather. A convenient garden shed provides extra storage for tools, hobbies, or seasonal gear. The generous driveway provides space for 2 or more vehicles. Recent upgrades include a new furnace (2025) and a new owned water heater (2023), adding comfort and value to the home. Located in a friendly, well-maintained park with affordable land lease fees that include property taxes, water, and road maintenance, you'll find budgeting simple and stress-free. Whether you're downsizing, starting out, or seeking a low-maintenance lifestyle, this property is a fantastic find. Don't wait schedule your viewing today! (id:55499)
Keller Williams Experience Realty Brokerage
943 Portminster Court
Newmarket (Stonehaven-Wyndham), Ontario
Don't miss this luxurious three-garage detached house in the prestigious Stonehaven community of Newmarket. Situated on an oversized pie-shaped lot, this property is designed for both comfort and prosperity. The lot features an impressive frontage of 50.2 ft, expanding to 114.36 ft at the rear, with an exceptional depth of 174.48 ft. The ravine lot offers a beautifully wooded backyard, ensuring unparalleled privacy and a serene natural setting. Nearly 4,200 sf of above-ground + fully finished walk-out basement, the total living area exceeds 6,000 sf. The main floor features a grand open-to-above living space with soaring 17-ft ceilings, creating an atmosphere of elegance and luxury. Hardwood floor throughout. The kitchen, living room, and office have all been tastefully upgraded to reflect modern style and functionality. High-end s/s appliances, WOLF gas stove, an oversized refrigerator, and a built-in dishwasher. The fully finished walk-out basement offers over 2,000 sf of additional living and recreational space, making it perfect for entertaining, a home gym, or a personal retreat. Step outside into the expansive backyard, where a large in-ground swimming pool enhances the outdoor experience, providing endless opportunities for relaxation and fun. (id:55499)
RE/MAX Elite Real Estate
A16 - 26 Bruce Street
Vaughan (East Woodbridge), Ontario
Welcome to this absolutely stunning and meticulously maintained 2-bedroom luxury townhome in East Woodbridge. Spanning 1,048 sq. ft., this residence features a modern kitchen with high-end finishes, sleek stainless steel appliances, and a custom white tile backsplash. The spacious center island is perfect for both cooking and entertaining, while pot lights throughout the home enhance the bright and inviting open-concept living area. Additional highlights include dimmer switches, built-in ceiling speakers in both the kitchen and living room, and a gas BBQ line on the private balcony. With two dedicated parking spots, this home offers convenience and comfort in abundance. Ideally located just steps from public transit, schools, parks, walking trails, Vaughan Mills Mall, hospitals, banks, restaurants, grocery stores, and major highways (400 & 427), you'll have everything you need within reach. This turn-key property truly has it alldon't miss your chance to own this exceptional home. It's a must-see! A++ (id:55499)
Royal LePage Maximum Realty
195 Salterton Circle
Vaughan, Ontario
Stunning 3-Storey Townhome in Prime Vaughan Location. Fully Furnished Option Available! Welcome to 195 Salterton Circle, a beautifully upgraded 3-bedroom, 4-bathroom townhouse in the sought-after Maple community. Featuring high smooth ceilings, elegant hardwood floors, and modern pot lights, this home offers a stylish and functional layout. The sleek chefs kitchen boasts quartz countertops, stainless steel appliances, a stylish backsplash, and a large center island with a breakfast bar perfect for entertaining! Enjoy seamless indoor-outdoor living with a walkout to a spacious deck. The lower level features a private ensuite bedroom, ideal for guests or a home office. Bonus: The furniture in this home is also available for sale, offering a turnkey living experience! Located just minutes from GO Station, Hwy 400, Vaughan Mills, great schools, and parks, this home is move-in ready and a must-see! Don't miss this incredible opportunity! (id:55499)
North 2 South Realty
618 - 7900 Bathurst Street
Vaughan (Beverley Glen), Ontario
Welcome to this stunning Top Floor condo unit at the prestigious legacy park building, situated in a fantastic location in Vaughan. This open concept condo features one bed one bath with rare 10ft ceilings, large windows and many upgrades. Clear eastern exposure views supplying plenty of natural light. Spacious Kitchen with stainless steel appliances, granite counter and backsplash. Four piece washroom with quartz counter vanity and upgraded tiles. Large bedroom with a nice sized closet containing shelving organizers. Upgraded laminate flooring throughout. Ensuite Laundry. **EXTRAS** Amenities: Gym, Hot Tub, Sauna, Steam Room, Party Room, Rec Room, Guest Suites, Visitor Parking, BBQ terrace area. Golf simulator room. Close to Promenade Mall, transit, highways, shopping, parks and more. (id:55499)
RE/MAX West Realty Inc.
59 Leith Drive
Bradford West Gwillimbury (Bradford), Ontario
Upgraded Like a Model Home! Luxury Living in Highly Sought-After Dream Fields Subdivision. Home Automation System. Walk-In Pantry & Servery, Built-In S/S Appliances, Dbl Dishwasher, Full Size Wine Fridge (dual controls), Garburator, Upper & Lower Cabinetry Breakfast area w/o to Patio. Marble Flr to Ceiling Fireplace. Custom Millwork Private Office (Built-in Wall to Wall Desk & Cabinetry). Bedroom-size Laundry Room (owner is willing to convert to a 4th bedroom & put laundry in the Bsmt). Finished basement with full bathroom and mega storage. Exquisite Marble Master Ensuite. Prof Landscaped Property w/ Sprinkler System. Fully Fenced b/y with Gazebo-Enclosed Hot Tub. Ask your agent for the list of Upgrades. (id:55499)
Forest Hill Real Estate Inc.
1 Birch Knoll Road
Georgina (Sutton & Jackson's Point), Ontario
Discover Your Dream Retreat With This Fully Renovated, 2 + 2 Bed, 4 Bath Home On A Private 2.6-Acre Lot, Almost Entirely Surrounded By Water. This One-Of-A-Kind Property Combines The Charm Of Cottage Living With The Convenience Of City Proximity, Offering You The Ultimate Escape Just 35 Minutes From Newmarket. Feel Like You're In Muskoka While Enjoying The Vibrant Lifestyle Of A Wonderful Community. The Sparkling Kitchen, Gleaming Floors, And An Abundance Of Natural Light Create An Inviting Interior, Perfect For Family Living Or Entertaining. The Property Boasts Incredible Outdoor Amenities, Including A Short 3-Minute Boat Ride To Lake Simcoe And The Trent-Severn Waterway, Providing Endless Opportunities For Kayaking, Canoeing, And Year-Round Fun. Winter Activities Like Ice Fishing And Snowmobiling Make This A Four-Season Haven. Situated Within Walking Distance To The Luxurious Briars Resort And Spa, With Picturesque Views Of The Briars Golf Course Across The River, This Home Blends Relaxation And Recreation Seamlessly. Don't Miss This Rare Chance To Enjoy Lakeside Tranquility With All The Comforts Of Modern Living! (id:55499)
Exp Realty
403 Balkan Road
Richmond Hill (Crosby), Ontario
Newly Renovated 3 Bedroom Raised Bungalow in Prestigious Crosby Community For Rent! Brand New Kitchen Counter with Appliance, Freshly Paint and Newly Renovated Bathroom! Walk to Park and Shopping, Steps From Go Station and Top Ranked Bayview Secondary School! Rare Large Detached Garage in Private Backyard! South Facing Living Area with Large Windows Brings Lots Of Sunlight! Fantastic Layout with Spacious Bedrooms! It Also Features Above-Grade Basement To Expand The Living Space! This Gem Is Waiting for A Clean, Quiet, Respectful Family That Can Treat it as Their Own. (id:55499)
Bay Street Integrity Realty Inc.
52 Lembitu Avenue
Georgina (Pefferlaw), Ontario
New Home Coming Summer 2025! Discover the charm of this stunning Guildford Homes Ltd. new build, nestled on a private 1- acre lot in the tranquil hamlet of Udora. This beautifully designed 1,750 sq. ft. home offers: 3 Bedrooms, 2 Full Bathrooms (4-piece), Open-Concept Layout with hardwood and ceramic flooring throughout. Exterior is; cement brick, cement stone and vinyl siding. Full Basement with rough-in for added potential, Attached 2-Car Garage, Efficient Forced Air Heating + Heat Pump. Nestled in a peaceful, park-like setting, this home offers the ideal balance of privacy and accessibility just minutes from main roads for an easy commute. Built with unmatched craftsmanship and meticulous attention to detail. Buy now and move in by summer. Access via Lembitu Ave. (id:55499)
Coldwell Banker The Real Estate Centre
209 Brookside Drive
Toronto (East End-Danforth), Ontario
Endless Potential and a Contractors Dream !!! One of the largest corner lots in the area with 33 Feet Frontage and 100 Feet Depth. All waiting for your personal redesign. This 2 story, Detached Home is located in the highly sought after Upper Beaches - Gerrard and Woodbine area. Classified as a Duplex but layout is of a Detached 2 Story Home. 3 Large Bedrooms, 2 Kitchens, 3 Bathrooms - one per floor. Hardwood throughout most of the home. Skylight in 2nd floor Bathroom built over the sunk-in bathtub. Original stunning door/window frames and baseboards. Income or In-law Suite with potential basement apartment already equipped with Kitchen, Bathroom and Separate Entrance. Basement Laundry/Utility Room and an Extra Storage/Workshop Room. Large spacious backyard with Kitchen walkout to Deck, Private Driveway and Garage. Home is being sold in "As In Condition". This cozy pocket of the city offers many near by Amenities from Schools, Hospital, Parks, Churches, Shops, Cafes, Restaurants, Walk to the Beach, Steps from the Streetcar and Walk to GO Transit and Subway. (id:55499)
Right At Home Realty
1 - 393 King Street E
Oshawa (Central), Ontario
Bright & Spacious Apartment in a Prime Location! Step into this beautifully updated apartment, bathed in natural light and designed for comfort. The expansive living room provides the perfect space to relax or entertain, while the well-equipped kitchen features ample storage, a double sink, and stylish tile flooring. You'll love the two generously sized bedrooms, each boasting large windows that let in plenty of sunshine. The modernized bathroom adds a touch of elegance, and the shared coin-operated laundry in the building ensures convenience. Parking is hassle-free with one parking spot included! Plus, this professionally managed building is ideally located just minutes from Costco, Oshawa Centre Mall, Highway 401, and public transit. Don't miss out on this fantastic rental opportunity - schedule your viewing today! (id:55499)
Pmt Realty Inc.
13r Polson Street
Toronto (South Riverdale), Ontario
This stunning property offers a perfect blend of retail, office, and warehouse space, featuring soaring ceilings for an airy atmosphere. The first floor spans 3,350 sq ft, complemented by a 1,552 sq ft mezzanine, ideal for distribution and businesses needing a prime downtown Toronto location. With modern air conditioning, exposed brick walls, concrete flooring, multiple washrooms with showers, and drive-up double-pane glass doors, this space combines functionality with industrial chic. Ample electrical capacity and a new HVAC system (2024) ensure optimal operation. The layout includes open space and five private offices, making it a dynamic choice for businesses seeking a central, adaptable environment. **EXTRAS** Close To Major Arteries, Minutes From The Gardiner, Close To Martin Goodman Trail & The Beaches, 7 Minutes To Central Station. On Site Entertainment Centre With Pool Bar, Golf, Volleyball, Rock Climbing...Move In Ready. (id:55499)
Crane Realty Incorporated
1120 Thompson Drive
Oshawa (Kedron), Ontario
Your Dream Home Awaits! Step Into This Beautifully Upgraded 1992 Sqft Freehold Townhome Where Style, Comfort, And Convenience Come Together Effortlessly With The Bonus Of No Sidewalk To Shovel! From The Moment You Step Inside, Upgraded Tiles In The Front Foyer, A Striking Oak Staircase, And Rich Hardwood Floors On The Main Level Set An Elegant Tone. The Open-Concept Kitchen Offers A Practical Breakfast Bar, Stainless Steel Appliances, And A Walkout To A Spacious Deck From The Breakfast Area Perfect For Morning Coffee Or Barbecues. The Cozy Living/Dining Room With A Built-In Fireplace Provides A Welcoming Space For Relaxation And Entertainment. Upstairs, The Prime Bedroom Features His & Hers Walk-In Closets And A Convenient 3-Piece Ensuite Bathroom. You'll Also Appreciate The Direct Access To The Garage From Inside The Home, Along With Extra Overhead Insulation Above The Garage For Better Energy Efficiency And An EV Charging Rough-In Ready To Meet Your Future Needs. The Finished Basement Adds Extra Living Space With A Versatile Rec Room, Ideal For A Family Room, Office, Or Home Gym. Located Close To Hwy 407, Shopping, Restaurants, Schools, Parks, Trails, Durham College, & Much More. Don't Miss The Opportunity To Call This Exceptional Home Yours! *EXTRAS* S/S Fridge, S/S Stove, S/S Range Hood, S/S Dishwasher, Washer/Dryer & All Light Fixtures. Tankless Water Heater Is Rental. (id:55499)
RE/MAX Realtron Ad Team Realty
25 Kells Avenue
Toronto (Bendale), Ontario
Welcome to 25 Kells Ave. This home has been loved and cared for by its original owner for 60+ years! One of the largest lots in this Cul De Sac could finally be yours. The main level is 1,224 sqft with hardwood floors throughout, 3 bedrooms, 1 bathroom, a living room with a massive picture window and solar zebra blinds for privacy and style. The separate entrance brings you into the basement containing 1,224 sqft of living/entertainment space. The exterior landscape is meticulously maintained with a hedged front yard and fully fenced backyard. Concrete poured walkpaths and patio. The attached one car garage is 240 sqft + mezzanine for extra storage. Come and fall in love! (id:55499)
RE/MAX Metropolis Realty
2386 Denvale Drive
Pickering (Brock Ridge), Ontario
**Location, Location, Location!** This family-friendly neighborhood offers unbeatable convenience. Just steps from the public transit, close to Highways 401 and 407. You'll find shopping malls, schools, places of worship, and a diverse array of restaurants nearby. Tenants are responsible for 40% of utilities. Shared laundry facilities and one designated parking space. Don't miss out on this prime location! Incredible 2 Bedroom Basement. In the High Demand Brockridge Community. (id:55499)
RE/MAX Community Realty Inc.
2301 - 1255 Bayly Street
Pickering (Bay Ridges), Ontario
Welcome to SAN Francisco By The Bay 3, one of Pickering's most sought after condo buildings. This sun filled 1 bed condo unit features wide plank laminate flooring, stainless steel appliances and open concept design. Enjoy nice view from your living room and balcony. Take advantage of the building's many amenities including gym, sauna, outdoor pool, hot tub, cabanas, BBQs, party room and more! Steps to Pickering GO station, Pickering Beach & Waterfront Trails and Pickering Mall. Everything you need right at your doorstep. Unit includes 1 underground parking spot, heat and AC. (id:55499)
Executive Homes Realty Inc.
Lower - 207 Gamble Avenue
Toronto (East York), Ontario
Welcome Home to Your Renovated & Freshly Painted One Bedroom Home with Spacious Closet Ready for You to Move In! Just Steps To TTC Bus And A Few Mins Away From Pape Subway Station & The Danforth! Community Center W/Pool Steps Away, Shoppers Drug Mart, Grocery Shopping, Convenience Store, Banks, Restaurants, Cafes, Centennial College & More All Along Pape Avenue For You. Heat & Hydro is Included. Tenant Responsible to Pay 30% of the Water Bill & Their Own Internet. No Parking. Laundry is Shared. (id:55499)
Exp Realty
33 - 250 Finch Avenue
Pickering (Rouge Park), Ontario
Welcome To Pickering High Demand Rouge Park Community. This Beautiful Semi-Detached Home With 4 Bedrooms, 4 Bathrooms. This Property Almost 2 Years Old. 2381 Sqft. It Backs Onto Greenspace. Lots Natural Light In All Of The Spacious Rooms. On The Ground Floor Has A Guest Room With 3 Pc Ensuite And Walk Out To Backyard. Stained Oak Staircase. 9' Smooth Ceiling Second Floor Has Large And Open Concept Living Room, The Modern And Open Concept Kitchen With Granite Counter-Tops, Stainless Steel Appliances. The Spacious Dining And Breakfast Area. Walk Out To Deck With Gasline Hook-Up For BBQ And Enjoy The Greenspace. The Large Primary Bedroom Has A 3 Piece Bathroom And Two Closets One Is A Walk-In Closet. Steps To Parks, Closes To Amberlea Shopping Center, School, Hwy 401, All Amenities You Need Nearby! (id:55499)
Century 21 King's Quay Real Estate Inc.
1525 Sturgeon Court
Pickering (Amberlea), Ontario
Beautiful 2 Storey Home On A Peaceful St With Friendly Neighbours In West Pickering. Furnace/Ac/Roof, Quartz Countertop In Kit W /Ss Fridge & D/Washer, M/Bath Reno, New Dr Handles Throughout The Main Floor & Upstairs. Great Layout W/ Formal Dining Rm, Family Rm W/ Fireplace & Eat-In Kitchen W/ Walkout To Deck. Large Primary Bedroom W/ Walk-In Closet & Ensuite Bathroom & 3 Generous Sized Bedrooms. Basement Is Finished With 2 Bedrooms, Kitchen (W/Oven, Washer & Dryer), Bathroom & Sept Entrance. Perfect for In Laws or Multiple Families. Close To 401, All Amenities In Durham/Pickering & Quick Drive To Toronto. (id:55499)
Century 21 Percy Fulton Ltd.
228 Island Road
Toronto (Rouge), Ontario
Welcome to 228 Island Rd. A beautifully renovated bungalow situated in a quaint pocket in the West Rouge Community. A mature Japanese Maple welcomes you on the front yard and leads you up the stone interlock front patio. Step in to an open-concept living/dining/kitchen space that allows your family to hang out together on the main floor. Rich hardwood floors, recessed lighting, over-sized living room window, gas fireplace with remote are just some of the features. The kitchen has been opened up while maintaining plenty of cabinet and storage space. Chef-grade appliances, breakfast bar, granite counters, under-mount sink and neutral backsplash offer a luxurious cooking experience. And if you prefer, step out the dining room to a large (composite- no maintenance needed) 2-tier deck perfect for lounging and entertaining. Connect your BBQ to the Gas line hook-up in the backyard, so you never have to worry about propane tanks! Grow your own vegetables in the backyard garden beds. Main floor bath has large Skylight that floods the room with natural sunlight. Venture down to the bright and fully finished basement, offering a brick gas fireplace, exposed feature brick wall, 3 pc bathroom with glass shower, desk area and a separate laundry/utility room. Handy shed in backyard for all your gardening tools, and fully fence yard to keep your kids and pets safe. Ideal location to walk to Rouge Beach Park. Superb location, 2 Min away from the Hwy 401. (id:55499)
Keller Williams Advantage Realty
113 Sharplin Drive
Ajax (South East), Ontario
This incredible John Boddy home is your opportunity to live in one of South East Ajax's most desirable neighborhoods and on one of the best streets! The Kelvington offers a superb 4 bedroom layout with over 2,600 square feet of bright, beautifully designed above grade living space, plus almost 1200sf of unspoiled space in the basement with upgraded high ceilings, large windows and a bathroom rough-in. With over 3700 square feet of total space, this home offers endless room to grow, entertain, and make lifelong memories. Step into a grand entrance with a main floor that is made for gatherings, featuring elegant separate living and dining rooms, a chef-inspired kitchen with quartz counters, walk-in pantry, and black stainless-steel appliances (2022). The kitchen walks out to a professionally landscaped backyard, complete with a smartphone-controlled sprinkler system and exterior pot lights - your private outdoor oasis! Upstairs, escape to your primary retreat with his-and-her closets, stylish wainscoting, and a spa-like 5-piece ensuite. The second floor is also complimented by 3 more generous sized bedrooms with spacious closets. Every detail of this home speaks to quality and comfort with main floor laundry, wainscoting throughout, central vacuum rough-in, Ring security system, no sidewalk (room for up to 4-car parking), and more. The home is also pre-wired for an alarm system. But what truly sets this home apart is the incredible location: just steps to the waterfront trail, parks, beaches, golf, and Lake Ontario. You are also within minutes of the 401, GO Train, schools, and shopping. Plus you have the Dlive entertainment Centre and Porsche car race track close by - so much fun! This is more than a move - its a move up! A rare opportunity to join a warm, family-oriented community and live near nature without giving up convenience. Open House Saturday May 3 and Sunday May 4 from 2:00pm to 4:00pm. (id:55499)
RE/MAX Ultimate Realty Inc.




