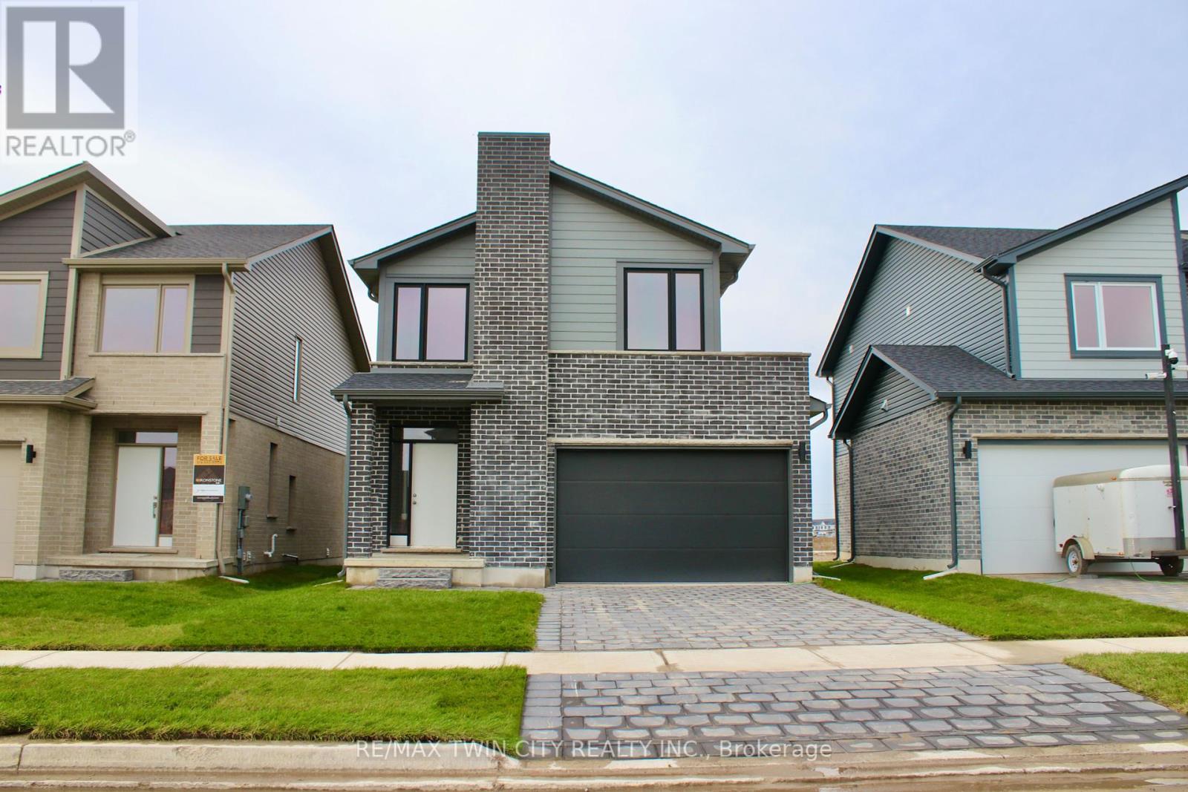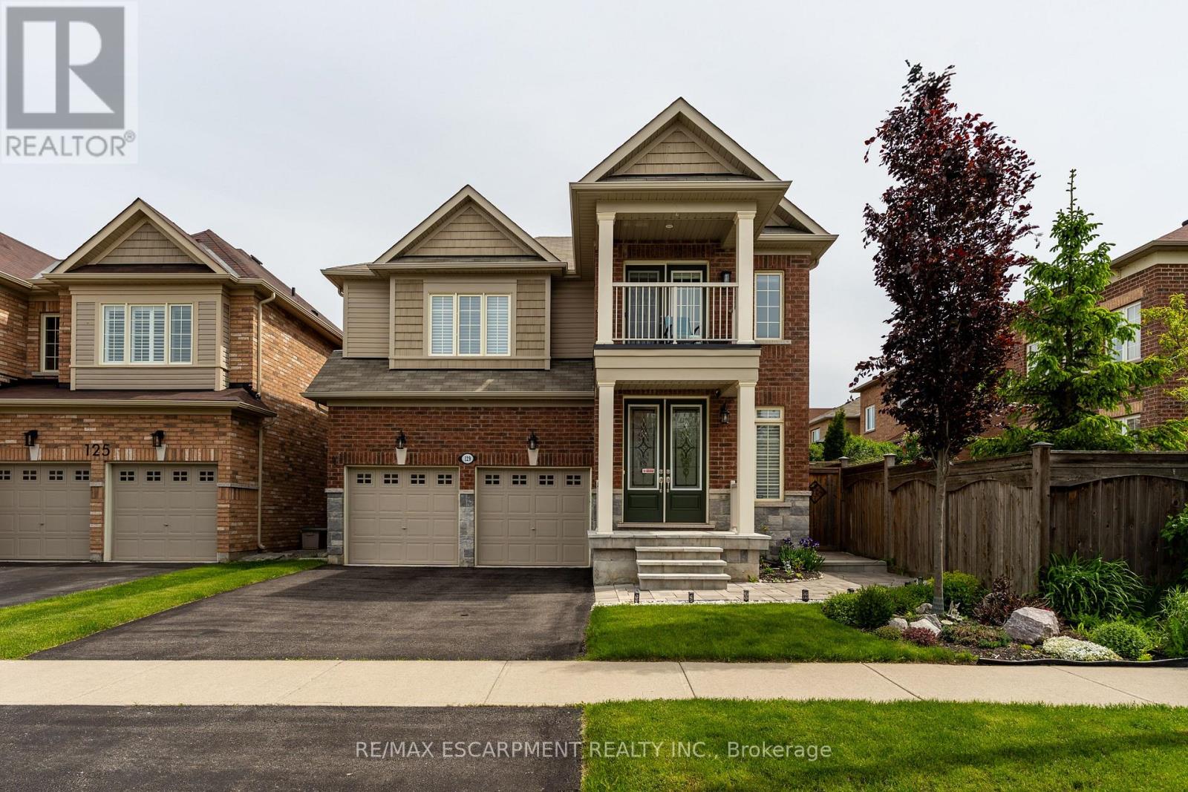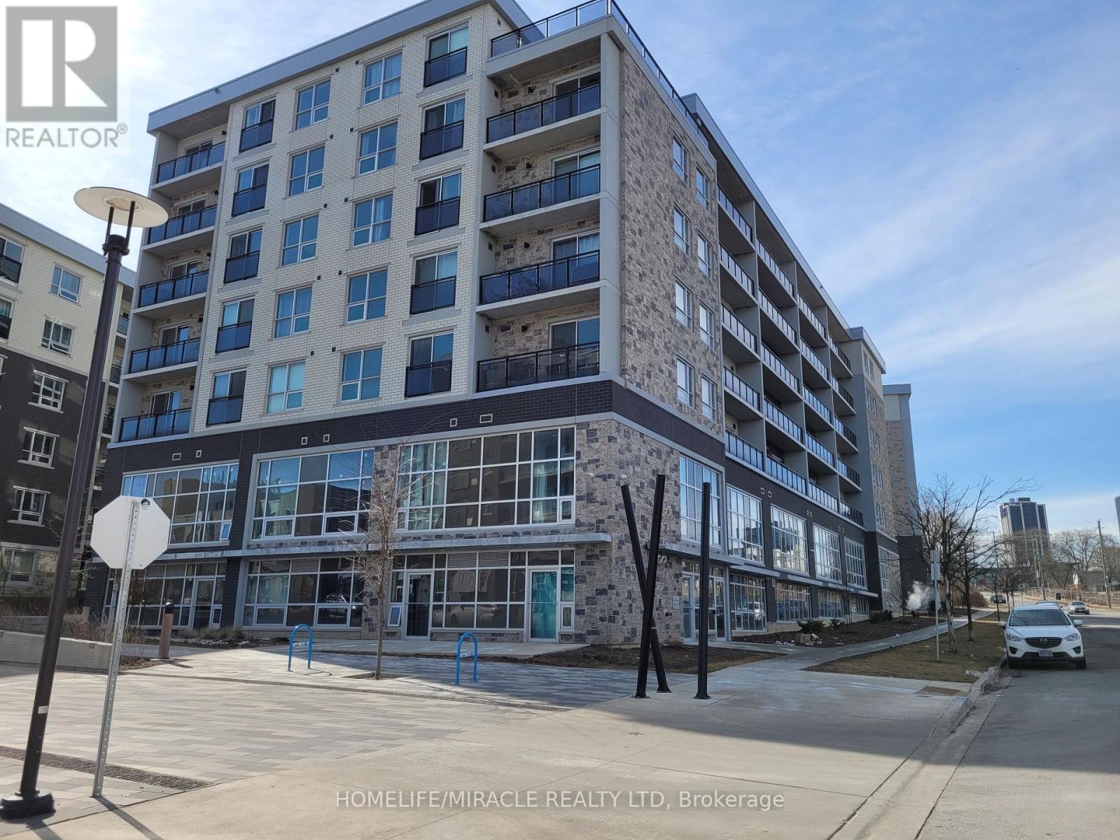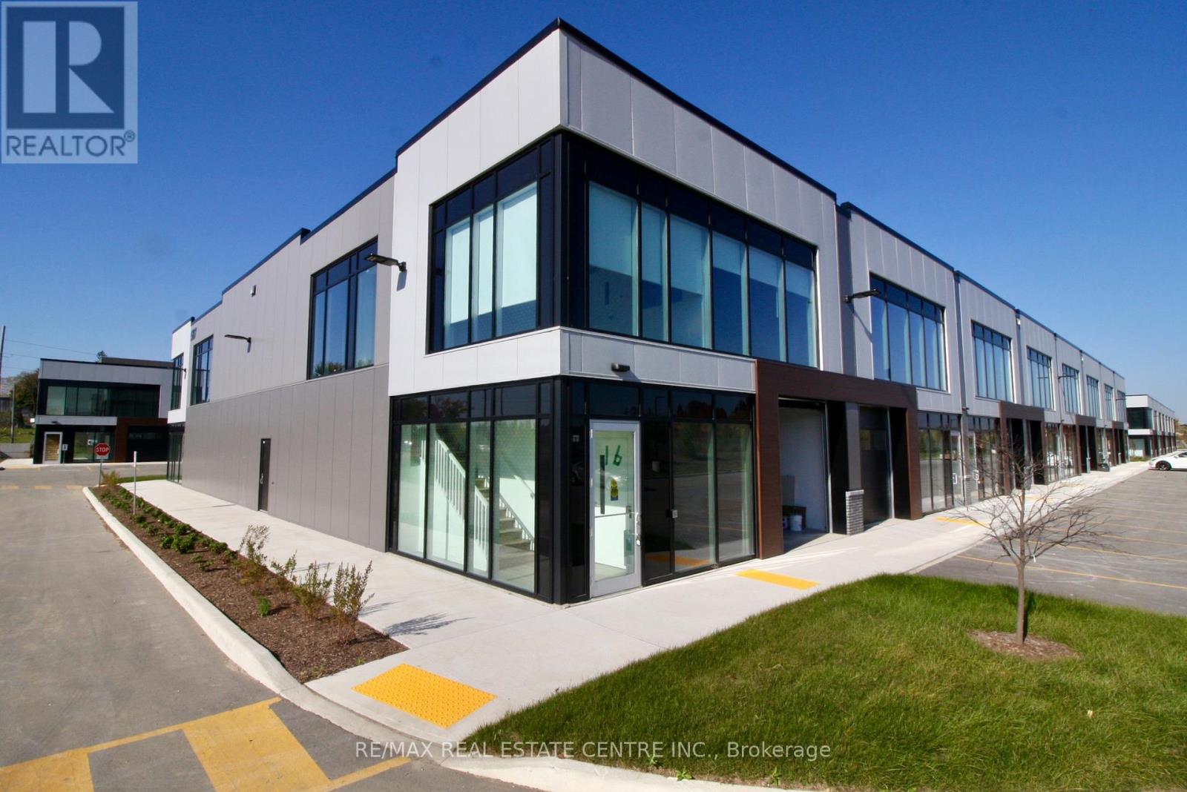74 Longboat Run W Road
Brantford, Ontario
Welcome To 74 Longboat Run W, Double Car Garage, 4 Bedroom With Family Size Kitchen. Rarely Used By A Small Family, Double Door Entrance Leads To Large Foyer, Open Above new Oak Stairs, new hardwood floor thorough out the house and new paint . Convenient 2nd Floor Laundry, All 4 Bedrooms Are Very Good Size. Primary Bedroom With 5Pc Ensuite And Large Walk In Closet. Large Window In The Family Room Over Looking The Backyard. Close To All Amenities Including New Plaza. (id:55499)
RE/MAX Crossroads Realty Inc.
900 Concession Street
Hamilton (Mountview), Ontario
Welcome to 900 Concession Ave, Hamilton! This charming 3-bedroom, 1-bathroom home is a fantastic starter home or investment opportunity in a prime Hamilton Mountain location. Situated on a large corner lot, it offers great potential for those looking to add value through renovations or create a personalized living space. Key Features: Prime Location Walking distance to Juravinski Hospital, parks, schools, and shopping. Separate Basement Entrance Potential for added living space or income suite. Updated Essentials Roof replaced in 2011, furnace approximately 4 years old. Outdoor Space Patio doors from the kitchen lead to a 16' x 10' deck, overlooking a private fenced yard with a shed.100 Amp Breakers. With a little TLC, this home can be transformed into a fantastic investment or a cozy place to call your own. Hamilton is a city on the rise, known for its booming real estate market and vibrant arts scene making now the perfect time to invest. Don't miss this opportunity! (id:55499)
Exp Realty
2278 Southport Crescent
London South (South U), Ontario
2 home in one !! The bright main level features a large living/dining room with natural light and a chefs kitchen with ample counter space. Upstairs, the primary suite offers a private bathroom and walk-in closet, two additional bedrooms and a full bathroom. The finished basement includes an extra bedroom, bathroom, and kitchen, perfect for a rental unit or in-law suite. Its private entrance located at the side of the house ensures privacy and convenience for tenants. Ironstone's Ironclad Pricing Guarantee ensures you get: 9 main floor ceilings Ceramic tile in foyer, kitchen, finished laundry & baths Engineered hardwood floors throughout the great room Carpet in main floor bedroom, stairs to upper floors, upper areas, upper hallway(s), & bedrooms Laminate countertops in powder & bathrooms with tiled shower or 3/4 acrylic shower in each ensuite Concrete driveway . Don't miss this opportunity to own a property that offers flexibility, functionality, and the potential for additional income. Pictures shown are of the model home. Don't miss out on this exceptional opportunity make this house your forever home! .Visit our Sales Office/Model Homes at 674 Chelton Road for viewings Saturdays and Sundays from 12 PM to 4 PM and Wednesday 2PM TO 5 PM . (id:55499)
RE/MAX Twin City Realty Inc.
1411 8th Line
Selwyn, Ontario
Ideally located between Bridgenorth and Lakefield, and 5 minutes north of Peterborough, this 9.8 acre parcel offers potential to many businesses/industries. Centrally located on a main highway, near the Township office and an industrial park, allows maximum exposure and easy road access. This property also has a drilled well onsite. An excellent opportunity for expansion or a potentially new business location. (id:55499)
Royal Heritage Realty Ltd.
129 Fingland Crescent
Hamilton (Waterdown), Ontario
Impeccably maintained and updated four bedroom Aspen Ridge "The Hopkins" model offers over 2,700 square feet and 100k+ in upgrades! Fabulous street in family-friendly Waterdown, just a short walk to schools and YMCA. Welcoming first impression with beautiful landscaping, stone front steps and pathway to the backyard. Carpet-free home with upgraded tiles and red oak engineered hardwood throughout. Thoughtfully designed kitchen offers high-end stainless steel appliances, center island, sparkling light fixtures, under-cabinet lighting, granite countertops, timeless herringbone backsplash, extended kitchen pantry, pot drawers and soft-close cabinetry. Spacious great room with tray ceiling and gas fireplace and oversized dining room offer lots of room for entertaining. Notice the mudroom and inside entry to double garage. Hardwood and wrought iron staircase to upper level. Enormous primary bedroom with oversized walk-in closet and built-in organizer. Tranquil ensuite with enlarged frameless glass shower, soaker tub and double sinks. There are three more bedrooms on the upper level (one bedroom with private ensuite), main bathroom and laundry room. Notice the fourth bedroom has been opened up to create a loft space and features a closet plus a walk out to an enclosed balcony. Unfinished basement (with 3 piece rough-in) offers approximately 1,200 square feet of bonus space to make your own. Fully fenced backyard with professionally installed stone patio. Don't overlook the HunterDouglas Silhouettes window coverings, California shutters, 8 exterior patio doors with retractable screen door and built-in Paradigm in-ceiling speakers in kitchen and dining room!! (id:55499)
RE/MAX Escarpment Realty Inc.
15 Donald Avenue
Hamilton (Dundas), Ontario
Beautifully maintained home offers a perfect blend of classic character and modern upgrades.Nestled on a quiet, family-friendly street, this property features 1 spacious bedroom, a bright and airy layout, updated kitchen and bath, The fully finished basement adds incredible value, offering a generous recreation room, an additional bedroom, extra living space and a private backyard ideal for entertaining. Just steps from parks, top-rated schools, trails, and the vibrant downtown Dundas core enjoy the lifestyle you've been waiting for. Don't miss this rare opportunity to own in one of Dundas' most desirable neighbourhoods, A fantastic opportunity for first-time buyers, downsizers, or investors! (id:55499)
RE/MAX Escarpment Realty Inc.
465 Berkindale Drive
Hamilton (Riverdale), Ontario
**INCREDIBLE LEASING OPPORTUNITY IN STONEY CREEK!** Get Ready To Be Wowed By This Stunning 3-Bedroom, 3-Full Bathroom, 2 Kitchen Home , Featuring The Bright Master Bedroom, Which Is Located On The Main Floor. Home That Has Been Lovingly Maintained By Its Owner, Who Has Just Changed All The Windows For Your Comfort. You'll Fall In Love With The Modern Upgrades, Including Gorgeous Granite Countertops In The Main Floor Kitchen And Easy-To-Clean Laminate Flooring Throughout. With Ample Kitchen Cabinetry, Generous Washrooms, And A Fenced Backyard, This Home Has It All! This Property Features A Fully Finished Basement And Bathroom, A Spacious Kitchen, And A Grand Recreation Room, Perfect For Family Fun Or Quiet Relaxation! All Utilities Paid By Tenant. (id:55499)
Royal LePage Signature Realty
G510 - 275 Larch Street
Waterloo, Ontario
Turnkey Investment or Ideal Student Residence! Fully furnished 2-bedroom, 2-bath condo just minutes from Wilfrid Laurier University, University of Waterloo, and Conestoga College. Bright and modern layout featuring high ceilings, a stylish kitchen with stainless steel appliances (fridge, stove, microwave), and convenient en-suite laundry with front-loading washer and dryer. Unit comes fully equipped with flat-screen TV, TV stand, coffee table, side table, sofa, two beds, and two desks with chairs perfect for students or young professionals. Strong rental potential with current market rents around $2,200/month. Excellent opportunity for investors or parents looking for a secure and well-located space for their child's university years. (id:55499)
Homelife/miracle Realty Ltd
51 Gair Street
Trent Hills (Campbellford), Ontario
Just steps from the Trent Severn Waterway and the scenic Ranney Gorge Suspension Bridge and Ferris Park, this charming 3+1 bedroom, 2-bath raised bungalow is the perfect place to call home. Thoughtfully designed with family living in mind, it features two cozy gas fireplaces - one on each level adding warmth and comfort throughout. The living room has a large bay window that offers a great view of the outdoors. The generous primary bedroom includes semi-ensuite access for added convenience. It features his and hers sinks and a newly renovated bathtub/shower area with thoughtfully added large niche to hold all your favourite items for easy access. The spacious kitchen is ideal for entertaining, offering direct access to a back deck - perfect for summer barbecues and gatherings. Step down into your own private Zen Garden, a peaceful retreat bordered by mature landscaping and highlighted by a stunning magnolia tree in bloom. Whether you enjoy your favourite beverage, soak in the hot tub or simply reading a book, there is a sense of peace and tranquility. The fully finished lower level expands your living space with a welcoming family room, complete with a gas fireplace that invites relaxation and connection. The lower bedroom is very spacious and has 2 larger windows that let light in without the feel of being on a lower level. This room could also be used as an office or additional living living room space which is perfect for a larger family or perhaps teenagers needing their own space. There is entry to the house from the garage to the workshop/utility room. There are 2 heat pumps, one on each level. There is Gas hookup to the BBQ, Firepit and lower deck. Many Upgrades - check attachments for details. Located in a walkable neighborhood close to nature trails, downtown shops, and local amenities, this home offers the perfect blend of comfort, style, and lifestyle. Video Coming Soon (id:55499)
Solid Rock Realty
339 Bushview Crescent
Waterloo, Ontario
Welcome to your new home! Nestled at the end of a quiet, family-friendly crescent, this charming property offers both comfort and functionality. The oversized garage provides ample space for a vehicle plus additional storage. Step inside to find gleaming hardwood and tile floors throughout the main level. The spacious living room features large front windows with elegant shutters, filling the space with natural light. The bright eat-in kitchen is perfect for family meals, complete with granite-faced counters, a double cutlery drawer, wall pantry, and generous windows overlooking the backyard. Step out onto the large deck and enjoy views of the tranquil pond, a fully fenced yard, and beautifully maintained perennial gardens a true outdoor retreat. Inside, the large mudroom includes garage access and two massive closets, perfect for organizing seasonal gear for the whole family. Upstairs, hardwood flooring continues up the staircase and into three generously sized bedrooms with the primary bedroom over looking at green space. The oversized updated family bathroom (2024) offers plenty of storage, including a charming bench alcove. The finished basement with separate entrance offers a cozy rec room with gas fireplace perfect as a hobby area, TV room, or play space. Additional features include under-stair storage, a well-organized laundry room, and a fourth bedroom with large window and a private 3-piece bathroom ideal for guests, and don't forget the close proximity to the gorgeous Laurel Creek conversation area and well-known St. Jacob Market. Join us for an open house this weekend from 2 to 4 PM. Homes like this don't last long don't miss your chance! (id:55499)
Real Estate Homeward
16 - 587 Hanlon Creek Boulevard
Guelph (Kortright Hills), Ontario
$ 20.00 sq ft + TMI + 2 months free (some conditions apply) with minimum 4 yrs lease. Beautiful brand-new corner Unit Ready for Immediate business opening. Thousands spent on finishes and improvements! 2nd level unit with 2 separate entrances if needed. On the 2nd floor you will find a finished mezzanine that comes with 2 finished rooms, brand new modern kitchenette, washroom, and open concept area with huge windows for plenty of natural light, and the 2nd room could be used as and separate office space. The 1st floor/ground level features modern 2nd washroom, plenty of space for your commercial or industrial needs, and a drive-in loading bay/garage door, 22 ft ceiling. Located in South Guelph's Hanlon Creek Business Park. Flexible commercial & industrial space. Permitted uses: Office, Showroom, Warehouse, Manufacturing, Medical Store or Clinic, Training Facility, Commercial School, Laboratory or Research Facility, Print Shop, and much more. (id:55499)
RE/MAX Real Estate Centre Inc.
101 May Street
Guelph/eramosa (Rockwood), Ontario
Welcome to this beautifully updated & meticulously maintained raised bungalow in the heart of Rockwood. Featuring 3+1 bedrooms & 2 full bathrooms, this home showcases thoughtful upgrades throughout. Step into the bright foyer, where a skylight fills the space with natural light & creates a warm, welcoming first impression, leading into the open-concept living & dining area. The living room offers a coffered ceiling & a large front-facing window, while the dining area provides access to a wraparound balcony that leads to the spacious backyard, perfect for entertaining or relaxing outdoors. The kitchen is filled with natural light from a second skylight & includes a custom backsplash, a double sink, ample cabinet space, & a central island for added functionality. A third skylight brightens the main bathroom, creating a warm & inviting atmosphere. All three main floor bedrooms feature double closets & large windows; the second bedroom has direct access to the balcony, & the primary bedroom includes its own coffered ceiling for an added touch of character. The finished basement, complete with above-grade windows, offers a cozy family room with a gas fireplace (2017), a versatile fourth bedroom ideal for guests or a home office, an updated 3-piece bathroom, & a well-designed laundry room with a sink, pot lights, built-in shelving, & plenty of space for storage & folding. Step outside to a newer deck with built-in seating, overlooking a fully fenced yard with a swing gate for trailer access, covered storage, & hot tub area. With parking for five, direct garage entry, & a prime location near Rockwood Conservation (2-minute walk), schools, & parks, this home has it all. New Skylight & Stucco Removal (2023). Roof (2023). Fence (2025). New Front Steps (2025). Garage Door (2023). Window in Living Room (2021). Stairs & Deck in Backyard (2025). Furnace (2025). Newly Painted Vinyl Siding. Widened Driveway (2016). Natural Gas BBQ Hookup. Renovated Lower Bathroom (2017). A/C(2014). (id:55499)
Keller Williams Real Estate Associates












