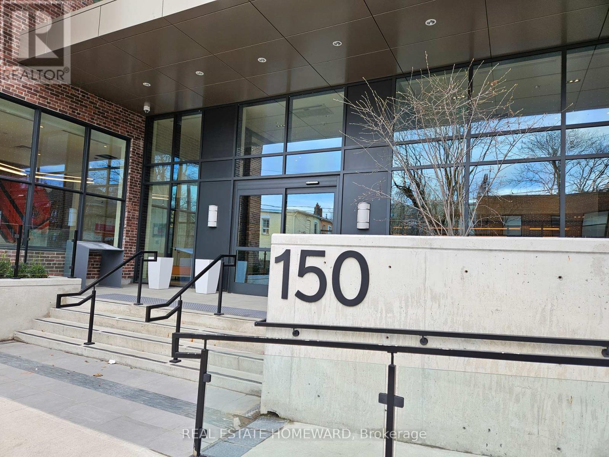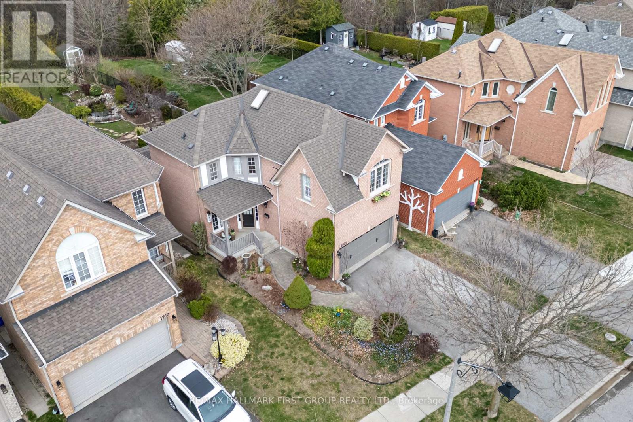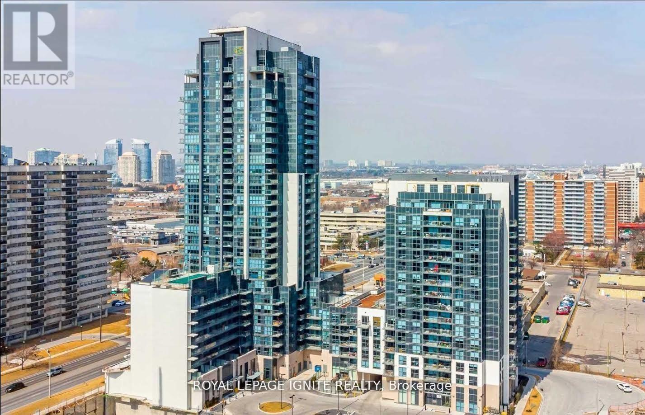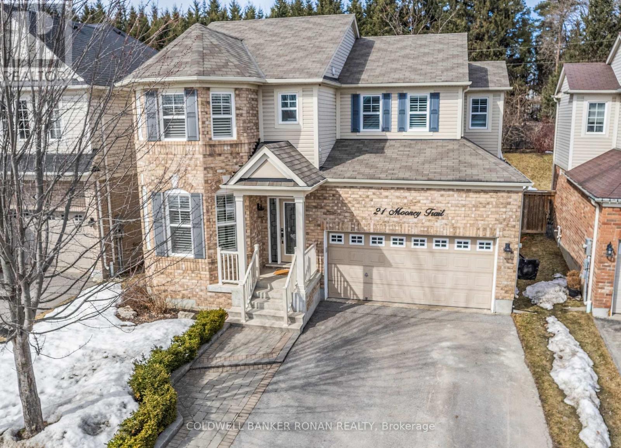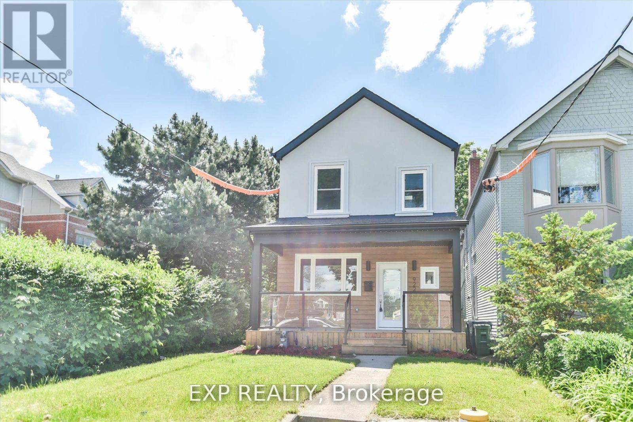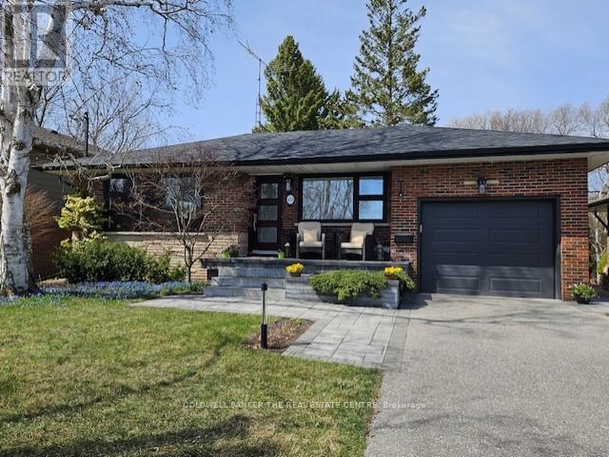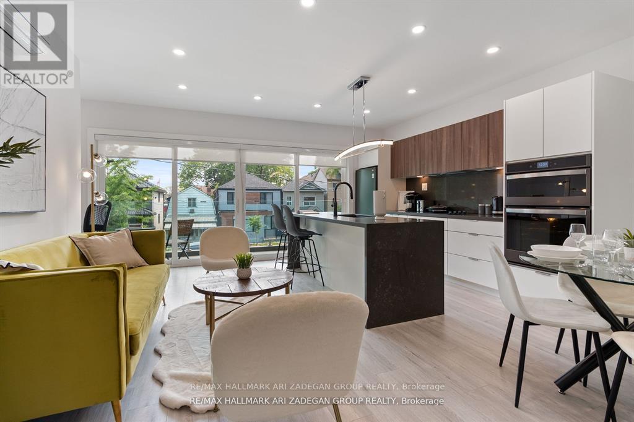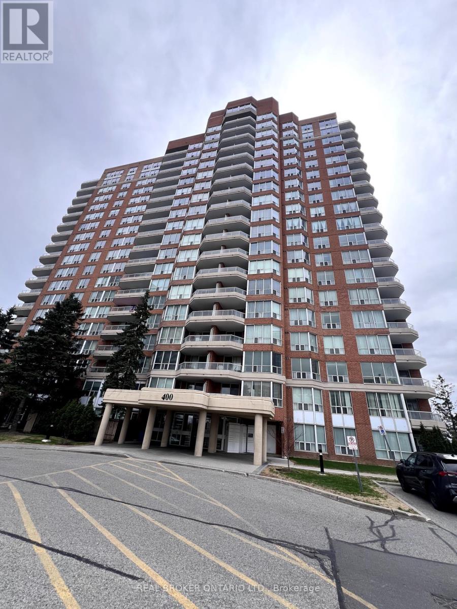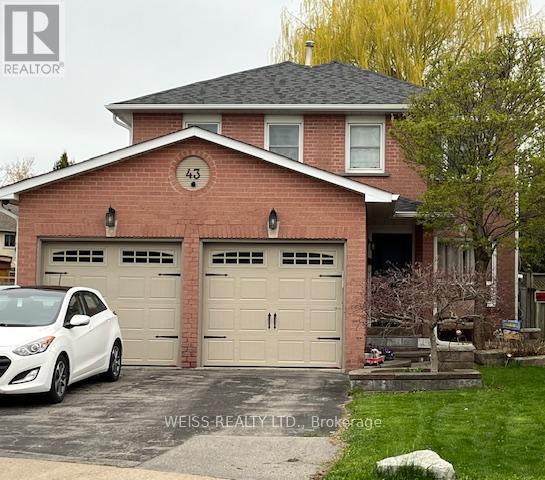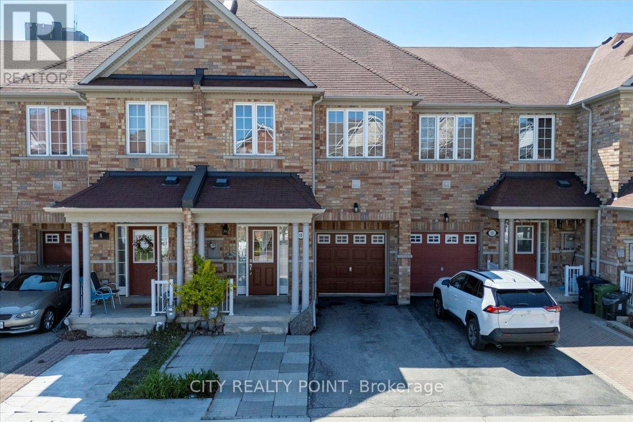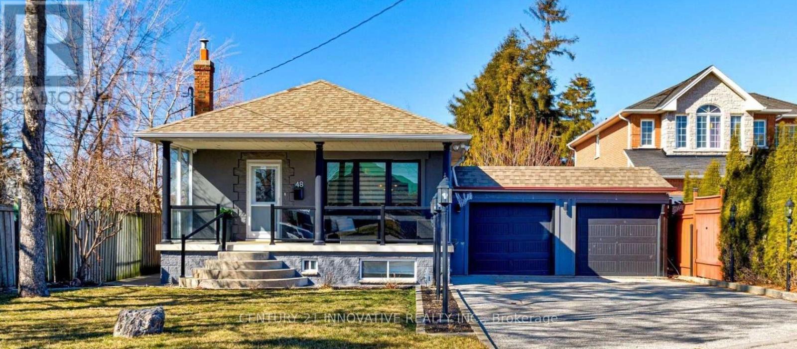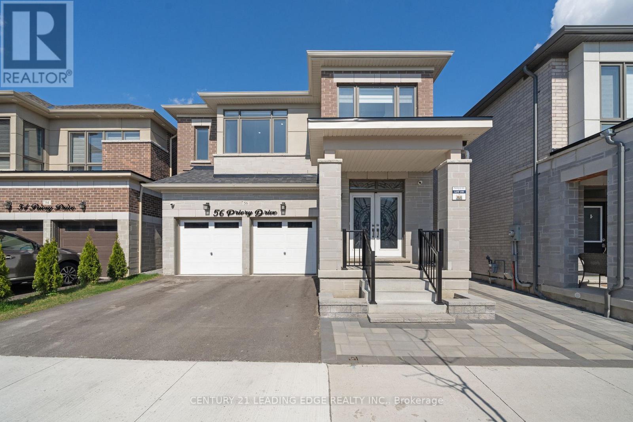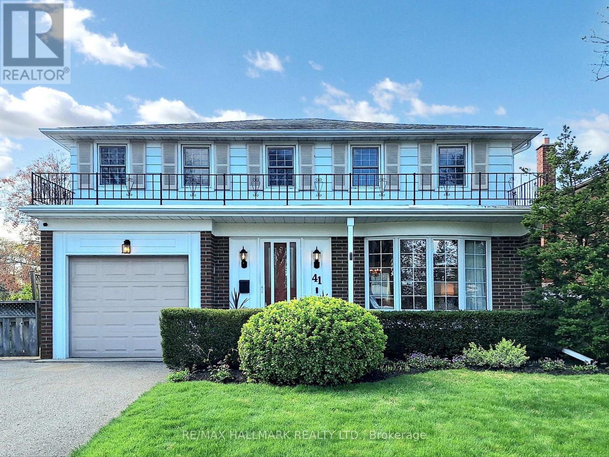437 - 150 Logan Avenue
Toronto (South Riverdale), Ontario
Welcome To Wonder Condos! Prime Leslieville. Prime Location! Beautiful 1 Bedroom Condo In The Heart Of Everything. Smart & Efficient Layout. Upon Entering You Will Be Greeted By A Triple Size Closet For All Of Your Storage Needs, Then A Modern Kitchen. Great Outdoor Space Over Looking Scenic Logan Avenue. Amazing Amenities Include Fitness Room, Co Working Space, Spectacular Rooftop Area With BBQ's And Much More!! Added Bonus, Brick Street Bakery, Starbucks & Craig's Cookies Literally A Stones Throw Away! (id:55499)
Real Estate Homeward
1762 Autumn Crescent
Pickering (Amberlea), Ontario
Welcome to your dream home nestled on a beautifully landscaped ravine lot! Truly a Nature Lover's Paradise! Enjoy peace and privacy in your backyard oasis featuring lush perennial gardens, a tranquil pond with a waterfall, and a walkout to a spacious 4 season sunroom; perfect for morning coffee or relaxing evenings. This lovingly maintained home has been freshly painted and showcases thoughtful updates throughout, offering comfort and style in every room. Located in a warm, family-friendly neighbourhood. You're just a short walk to both Public and Catholic elementary and secondary schools. Explore nearby hiking trails, splash in the local waterpark, or enjoy convenient access to transit, sports fields, shops, and more. Commuters will love being just minutes from both the 401 and 407. Don't miss this rare opportunity to own a slice of nature with city conveniences right at your doorstep. (id:55499)
RE/MAX Hallmark First Group Realty Ltd.
Market & Co - 17600 Yonge Street
Newmarket (Woodland Hill), Ontario
Introducing A Fantastic Turn-Key Opportunity! This Very Well-Kept Restaurant Inside The Market & Co, Upper Canada Mall, Has Been Delivering Impressive Profits, Recently Renovated And Featuring Its Own Seating, Its Ready For A New Owner! (id:55499)
Royal LePage Urban Realty
#1408 - 30 Meadowglen Place
Toronto (Woburn), Ontario
Welcome to this truly exceptional and impeccably maintained condo, nestled in the heart of the highly sought-after Woburn community. This residence offers the perfect blend of modern style, comfort, and convenience ideal for professionals, couples, or small families looking for a turnkey home in a vibrant neighbourhood. As you step inside, you'll immediately notice the bright and airy open-concept design, thoughtfully laid out to maximize natural light and create a warm, welcoming atmosphere. The spacious living and dining areas flow seamlessly together, making it an ideal space for both everyday living and entertaining. This beautifully appointed unit features 1+1 bedrooms and 2 full bathrooms, offering incredible flexibility for your lifestyle. The den can easily function as a home office, guest space, or even a nursery, while the generously sized primary bedroom includes ample closet space and access to a modern, spa-like ensuite. Every inch of this home has been lovingly cared for, with attention to detail evident throughout. From the gleaming floors to the contemporary finishes, this condo stands out for its quality and pride of ownership. Located in a well-managed building with excellent amenities and close to shopping, schools, transit, and parks, this property delivers the complete package. Don't miss the opportunity to own a home that not only meets but exceeds expectations. (id:55499)
Royal LePage Ignite Realty
201 Shirley Drive
Richmond Hill (Rouge Woods), Ontario
***Offers Anytime(See Commission Incentive--------Commission Incentive)******Top-Ranked School Area - Richmond Rose P.S. & Bayview S.S*** Pride of Ownership-Elegant and unique FREEHOLD townhouse unit w/2 car detached garage, feels like semi/detached home. Hidden gem, premium lot amongst trees. Meticulously maintained by original owner. Largest model townhouse - 2712 sq.ft (1st & 2nd flr - 1808 sq.ft.) Open concept/functional floor plan. Grand 12 ft foyer & living room featuring foor to ceiling window + 2 additional corner-unit windows. Cosy open-concept den area. 3 way Gas Fireplace.**Recently upgraded/updated-kitchen remodelled (2022) for family/friends gathering culinary experience**(Newer s.s. appl_centre island+window sitting area+quarts count/top+B/Ivanity+porcelain floor). Generous bedrooms+cathedral ceiling in master bedroom w/abundant natural sunlight & upg'd washrooms(upper level). Many upgraded features and abundant storage spaces. **Completely self-contained walkout apt for family or potential rental.** Prof.finished w/rec/living room-kit-bed-washroom-large laundry rm. Close to all amenities/trails/top-ranked schools.Extras: 2Kitchens(main/bsmt)-MainKit completely REMODEL2022-newer s.s.appl-2xfridge/B/I s.s dshwh-hoodfan.Centre island quartzite.Countrtop Quartz.Gas burner stove/w/electric connection potential.Centralvac flr outlet. 2 laundry.*Exclude-center kitchen fixture (id:55499)
Forest Hill Real Estate Inc.
21 Mooney Trail
New Tecumseth (Alliston), Ontario
Family Home Backing Onto The Forest In Alliston Situated On A Fenced Lot With A Double Garage (Sidewalk On The Other Side Of The Road). Approximately 3,000 sqft.Of Completed Living Space, Boasting 9ft Ceilings, 3+1 Bedroom (Second Level 4th Bedroom Option Space, If Needed), Finished Basement W/Rec Room, Workout Space, Bedroom, And Bathroom. Open Concept Living Room & Hardwood Floors Throughout. Upgraded Eat In Kitchen W/Ceramic Floor, Pantry, And Caesarstone Counters. Main Level W/Door To Garage. Master Bedroom W/Ensuite Bath, Glass Shower, Quartz Counters, And W/I Closet. Good-sized Br2 And Br3, Bonus Sitting Room (4th Bedroom Builder Plans Option Space). Premium Lot W/Composite Deck And Hot Tub Included. Must See Property If You're Looking For Privacy In The Yard On A Quiet Road. (id:55499)
Coldwell Banker Ronan Realty
10 Westacott Crescent
Ajax (Northwest Ajax), Ontario
Welcome to this spacious 5-bedroom, 5-bathroom home, offered for sale for the first time by its original owner. Situated on a 60 x 82 ft lot, this residence offers approximately 5000 sq ft of living space. This includes 3431 sq. ft. above grade PLUS a fully finished basement that is complete with 3 extended egress windows - perfect for a legal basement apartment or in-law suite. As you enter the main floor, you will notice a very large open-concept kitchen that flows into the dining and family rooms - a true entertainer's dream. On the main floor, you'll also find a bright living room and a dedicated home office or study. Upstairs, hardwood floors run through all five generously sized bedrooms. The primary bedroom includes a custom California walk-in closet and a beautiful 5-piece ensuite. Another bedroom also features a walk-in closet and its own 4-piece ensuite, great for guests or in-laws. The laundry room is conveniently located on the second floor just outside the primary bedroom. The finished basement provides plenty of additional living space, including a gym area, rec room, TV area, office space, 3-piece bathroom, and ample storage. The home's stunning curb appeal is complimented by new interlocking in both the front and backyard, along with a new driveway. Located in one of Ajax's desirable neighborhoods, with easy access to the 401, 407, public transit, and all amenities. EXTRAS: Interlocking in front & back (2023), Sprinkler system (2023), quartz countertops in all bathrooms (2021), tile (2021), A/C (2021), Garage Doors (2021), Driveway (2024), Fence (2022), Roof & insulation (2016), basement flooring and stairs (2023). (id:55499)
Keller Williams Real Estate Associates
Lower - 5 Holborne Avenue
Toronto (Danforth Village-East York), Ontario
**Including All Utilities!!** Welcome To 5 Holborne Ave, A Stunning, Brand New Never Lived In 1-Bedroom Apartment In The Heart Of East York! With Soaring 11-Foot Ceilings And Floor-To-Ceiling Windows In The Living Room, This Bright And Airy Space Is A Rare Find That Truly Feels Like A Main Floor! Enjoy A Private Walk-Out To Your Own Patio, Perfect For Morning Coffee Or Evening Relaxation. The Gorgeous Kitchen Features Stainless Steel Appliances, Quartz Countertops, And Ample Storage, Making It As Functional As It Is Stylish. The Spacious Bedroom Offers Large Above-Grade Windows, Flooding The Space With Natural Light. The Beautiful 4-Piece Bathroom Includes A Glass-Enclosed Shower And Modern Finishes. Additional Highlights Include Pot Lights Throughout, Ensuite Laundry And 1 Parking Space. Ideally Located Just Steps To TTC, Shops, Restaurants, Trails And Parks And Minutes To DVP, Allowing Easy Access To Downtown. Don't Miss This Exceptional Opportunity To Live In One Of East York's Most Sought-After Communities! **Including All Utilities!! Heat, Hydro, Water, HWT, Parking And Wifi** (id:55499)
Royal LePage Signature Realty
Lower - 922 Logan Avenue
Toronto (Playter Estates-Danforth), Ontario
Immerse yourself in the heart of the Danforth with this newly renovated gem! Just steps from the subway, this unit boasts an open-concept kitchen & living area, hardwood floors, and stainless steel appliances. Enjoy the privacy of a separate entrance and your own laundry. Nestled among vibrant shops, cafes, and restaurants, utilities are included for ultimate convenience. Ideal for the discerning tenant who values style and location. Non-smoker, no pets, tenant insurance required. (id:55499)
Exp Realty
497 Annapolis Avenue
Oshawa (Mclaughlin), Ontario
This Bungalow Sits On A Rare, Extra-Wide 80 Ft Lot In The Desirable Mclaughlin Neighborhood, Close To The Whitby/Oshawa Border. The Main Floor Features 3 Bedrooms, A Bright Living Room, A Partially Updated Bathroom, And An Upgraded Kitchen With A Undermount Sink And Quarts Counter Top. A Convenient Shed Provides Additional Storage Space. The Fully Finished Basement, With A Separate Entrance And Stylish Pot Lights, Includes 2 Additional Bedrooms, A Kitchen, Pantry, Full Bathroom, Living Room, And A Common Laundry Area. This Well-Maintained Home Is Ideal For Families Or Investors, Offering Plenty Of Space. Conveniently Located Near Schools, Oshawa Mall, Transit, And Highway 401, This Move-In Ready Home Is A Perfect Find. Plus, There Are No Rental Items. (id:55499)
Homelife/future Realty Inc.
913 Walton Boulevard
Whitby (Williamsburg), Ontario
Nestled in the sought-after Williamsburg area of Whitby, 913 Walton Blvd presents a charming 3+1 bedroom bungalow that's ready to welcome you home. Step inside and discover a haven of modern comfort, starting with the newly renovated kitchen, where sleek quartz countertops gleam under the soft light. Imagine mornings spent in the sun-drenched east-facing sunroom, a cozy gas fireplace warming the air as you sip your coffee and gaze out at the rear deck. The rich gleam of hardwood flooring flows seamlessly through the living and dining rooms, and into the three inviting bedrooms. The finished basement, complete with its own gas fireplace, a spacious bedroom, and a 3-piece bathroom, offers versatile space perfect for an in-law suite or a potential rental unit. Outside, an extra-long driveway accommodates up to 8 vehicles, leading to a detached 24 x 17 garage with hydro, a dream for hobbyists or those needing extra storage. The large deck is an entertainer's delight, overlooking a thriving vegetable garden and a convenient 12 x 8 shed. And when the day is done, unwind in the all-season enclosed hot tub area, your private oasis of relaxation. location of this home is in Central Whitby close to schools, shopping, bus routes, parks, 401,407, and go train. 1358 Square feet on main floor as per floor plan. Offers anytime! (id:55499)
Home Choice Realty Inc.
6 Sawmill Lane
Whitchurch-Stouffville, Ontario
Welcome to 6 Sawmill Lane! A custom built 3+2 bedroom bungaloft nestled on just over an acre of private, serene land with endless possibilities. Meticulously maintained by its original owners, this exceptional home showcases true pride of ownership. Backing onto a tranquil creek and surrounded by a picturesque golf course, this property offers a rare blend of peace and natural beauty. Inside, expansive living spaces are bathed in natural light, with large windows framing breathtaking views of the lush surroundings. The warm and inviting kitchen is a standout, featuring charming brick details, vintage wall coverings, and a cozy wood-burning fireplace.The primary suite is a true retreat, occupying the upper level with its own fireplace, walk-in closet, and a 5-piece ensuite; perfect for unwinding at the end of a long day. Step outside to the full length west facing deck, where stunning sunsets, mature trees, and scenic creek views provide the perfect backdrop for entertaining or quiet relaxation. The finished walkout basement offers incredible flexibility, featuring a family room, wet bar, 3 piece bath, an entertainment room and a fitness room that could easily be converted into additional bedrooms. Despite its peaceful setting, this home is just minutes from Highway 404, the GO Station, and local amenities, offering the perfect balance of privacy and convenience. Don't miss this rare opportunity to own a one of a kind retreat in a prestigious neighbourhood. (id:55499)
RE/MAX All-Stars Realty Inc.
422 Juliana Drive
Oshawa (O'neill), Ontario
RAVINE LOT! Park Like Setting!!! Beautiful all brick bungalow with walkout to a private ravine backyard set in a mature family friendly neighborhood!! Walk inside and enjoy the airy illuminated feel thanks to the generous large windows throughout the house and open living/dining room. Brand new modern bathroom and lower level renovations with walkout to a beautiful ravine and two fireplaces makes this truly an entertainers delight. Huge stone patio which wraps around the house to the front porch has been professionally installed. Other features include an office nook, the huge laundry room is combined with a workshop and cold cellar. Close to schools , shopping and restaurants as well as transit. This home is a Must See!! (id:55499)
Coldwell Banker The Real Estate Centre
2 - 16 Minto Street
Toronto (Greenwood-Coxwell), Ontario
This Beautiful Brand New Three Bedroom Executive Furnished Second Floor Suite Of A Legal Triplex Has Been Designed To The Highest Standard And Is Located In The Desirable Leslieville Neighbourhood. It Offers A Modern And Sleek Design, With Two Washrooms and A Gourmet Chef Kitchen .Wall To Wall Windows In Living/Dining/Bedrooms With South Exposure and Large South Facing Balcony. In Suite Personal Laundry. Enjoy The Hotel-Style Lifestyle At The Comfort Of Your Home, Conveniently Located Only Minutes From Queen Street Entertainment, Short Ride To Financial District, Min Walk To The Beach, Public Transit Stations One Block Away, And Some Of The Best Restaurants And Beaches In Toronto. Net-Zero Carbon Foot Print Home. Quite private street. All ceilings and wall are sound proofed. Designated Office Space. Great back yard to enjoy with BBQ. Each room is individually temperature controlled. Don't Miss Out On This Rare Opportunity. (id:55499)
RE/MAX Hallmark Ari Zadegan Group Realty
506 - 11753 Sheppard Avenue E
Toronto (Rouge), Ontario
EASY LIVING AT PLATINUM ROUGE CONDOS! Located in the quiet and serene Port Union neighbourhood in Scarborough at $0.68 per square foot! 1185 sqf spacious two bedroom two bathrooms with a den that lets in tons of natural light. Unit includes ensuite laundry, one parking spot and utilities are included! Great bang for your dollars who want space and to be in a desired location. Concierge, security system, party room, indoor pool & jacuzzi, fitness room, and outdoor park-like setting too with a tennis court! TTC right at your door step with Highway 401 a minute drive away. 3 minutes to Rouge GO station, shops, public schools and the waterfront. Its hard to find a building with this much to offer at this price! (id:55499)
Century 21 Percy Fulton Ltd.
776 Pebble Court
Pickering (Amberlea), Ontario
Executive Home located on one of Amberlea's most coveted streets, this beautifully maintained 4-bedroom, 3-bathroom home offers the perfect blend of comfort, elegance, and functionality for growing families. Step through the grand double-door entry into a freshly updated interior featuring brand new broadloom, fresh paint, and stylish new light fixtures. The formal dining room and inviting family room with a cozy fireplace provide ideal spaces for both everyday living and entertaining. Upstairs, the spacious primary suite serves as a peaceful retreat with a walk-in closet and a spa-like ensuite. Each additional bedroom offers generous proportions, making it easy to accommodate family or guests. The large backyard is perfect for outdoor gatherings and weekend relaxation. Lovingly cared for by its original owner, this rare gem is nestled near some of the area's top-rated schools and offers a once-in-a-lifetime opportunity to join a vibrant, family-friendly neighborhood. (id:55499)
RE/MAX Rouge River Realty Ltd.
1412 - 400 Mclevin Ave Avenue W
Toronto (Malvern), Ontario
Nestled in the vibrant Malvern neighborhood of Scarborough, this beautifully maintained 1-bedroom unit at 400 McLevin Ave offers more space and comfort than many newer 2-bedroom condos. The open-concept layout features a generous living and dining area, bathed in natural light, with unobstructed views and direct access to your own private balcony ideal for morning coffee or evening sunsets.The kitchen is thoughtfully designed for everyday living and entertaining, boasting full-sized appliances, ample cabinetry, and even a cozy eat-in area perfect for casual meals or coffee chats.Nature lovers will appreciate being within walking distance of McLevin Woods Park, Malvern Park, and Pinery Park, offering green space for walking, jogging, or simply unwinding. Daily errands are effortless with Malvern Town Centre just minutes away, providing access to grocery stores, pharmacies, restaurants, and more.This unit delivers comfort, space, and location making it an ideal choice for renters seeking value and lifestyle in one of Scarborough most connected communities. 24/7 concierge and security for peace of mind. Wide range of amenities includes Gym, indoor pool, sauna, tennis, squash court. Party and meeting rooms for entertaining or working from home. (id:55499)
Real Broker Ontario Ltd.
43 Walker Crescent
Ajax (South West), Ontario
Beautifully updated South Ajax Home Close to the lake, Rotary Park, schools & restaurants. This 4 bdrm home sits on a mature pool sized lot. Its fully fenced, has redone bathrooms, newer gas furnace & A/C. Shingles & front door , a garage doors & openers replaced. Over $50,000 spent on hardwood floors including staircase & wrought iron bannisters. New oven, washer & dryer in 2024. 3 minutes to Go Station & hospital. (id:55499)
Weiss Realty Ltd.
10 Edhouse Avenue
Toronto (Clairlea-Birchmount), Ontario
Welcome to 10 Edhouse Ave - Location, Lifestyle & Endless Possibilities in the Heart of Scarborough! This freshly painted 3+1 bedrooms, 3 walk-in closets (what!!) with 3.5 bathroom Row Townhouse is tucked away on a peaceful, family-friendly street and offers exceptional value for those looking to settle into a well-established community. The home boasts a bright and functional layout. Hardwood flooring on the main floor, warm and inviting carpet throughout the second floor to add coziness. The newly finished basement features a large bedroom, modern 3-piece bathroom, laundry room, perfect for extended family, a teen retreat, or a comfortable guest suite. Step outside to a private, fenced backyard that is perfect for summer BBQs, or relaxing after a long day - BONUS no lawn to mow. What truly sets this property apart is the unbeatable location: Walking distance to TTC bus routes, Warden Station and GO Station. Situated within a sought-after school district ideal for families. Steps from lush parks: Byng Park, Scarborough Bluff only 13 min drive; Walking trails like Warden Woods and Gus Harry Trails, and a short 5 min walk to Oates Park playgrounds and Day Care Centre. Enjoy easy access to shopping, dining, and entertainment with Eglinton Town Centre just 7 minutes away, Scarborough Town Centre within a 20-minute drive, and quick connections to the DVP, Hwy 401, and downtown Toronto. Whether you're a first-time buyer or looking for a quiet place to grow, 10 Edhouse Ave delivers comfort, convenience, and community for your family. Come see it in person you will instantly feel at home! (id:55499)
City Realty Point
Main Level - 48 Brenda Crescent
Toronto (Kennedy Park), Ontario
Turn-Key Fully Furnished Home Nestled in a Fantastic Community. Decorated and Move-in Ready. Central to all Amenities. Minutes to GO/TTC, Schools, Parks, Grocery. Includes Two Parking Spots - Garage and Driveway. Sun-Filled Open Concept Layout with Modern Kitchen, Large Private Solarium and Backyard with Fruit-bearing Cherry and Pear Trees. Great for Professionals and Families New to the City and Looking For Turn-Key Space in a Sought-After Location. (id:55499)
Century 21 Innovative Realty Inc.
56 Priory Drive
Whitby, Ontario
Welcome to this absolutely stunning 2-year-old detached home in the prestigious North Whitby community, where luxury, comfort, and convenience come together seamlessly. Built by Paradise Homes and loaded with over $80,000 in premium upgrades, this spacious home offers 4 bedrooms plus a fully legal 2-bedroom walkout basement apartment ideal for multi-generational living or rental income. With 6 total bathrooms, a double car garage, and more than 3,600 sq. ft. of finished living space, there's room for everyone. Inside, you'll find an open-concept layout with 9' smooth ceilings, pot lights throughout, oversized windows, and a gourmet kitchen featuring upgraded cabinetry, thick granite countertops, and stainless steel appliances. The second floor includes a large laundry area with high-end machines, and the basement apartment boasts its own kitchen, full bath, ensuite laundry, and oversized windows. The backyard is a true retreat, backing onto lush green space with no rear neighbors plus you're just steps from scenic parks, top-rated schools, tennis courts, shopping centers, and even the luxurious Thermëa Spa. This home isn't just a place to live its a lifestyle. Don't miss your chance to make it yours! (id:55499)
Century 21 Leading Edge Realty Inc.
41 Redcastle Crescent
Toronto (Tam O'shanter-Sullivan), Ontario
~ Rare Find In The Heart Of Bridlewood! | Discover A Cherished Family Home, Lovingly Maintained By Its Original Owners! | Nestled On A Quiet, Low Traffic, Mature Crescent This Home Is In Close Proximity to Top Rated Bridlewood Public School | Above Average Ranked High School (Sir J.A. MacDonald C.I.) This Home Sits In A Family-Friendly Neighbourhood Known For Its Strong Community Spirit | Just Beyond The Doorstep, Endless Recreation Awaits - The Stephen Leacock Community Rec Centre Offers Tennis Courts, Indoor & Outdoor Running Tracks, & Fantastic Community Resources | Relax & Enjoy South Bridlewood Park Featuring A Splash Pad, Playground, Baseball Diamonds, Tennis Courts & A Winter Tobogganing Hill | Something For Every Season | Don't Miss This Incredible Opportunity Its All Here For You And Your Family! | Home Highlights: Natural Strip Hardwood Flooring In Great Shape (Under Carpeting) | Huge bright family room plus basement addition off of the back of the home with a stone gas fireplace wall | crown molding | wainscoting | Bright open concept living and dining room | Functional layout | Great curb appeal with extra long wide driveway | Landscaped | Interlock patio | Curved archways | Stainless steel appliances | Solid staircase with iron pickets | Move in ready and waking distance to all amenities including schools | (id:55499)
RE/MAX Hallmark Realty Ltd.
231 Bingham Avenue
Toronto (East End-Danforth), Ontario
Welcome to This Upper Beach Home A Stunning Renovation with New-Construction Feel Experience the charm of the Upper Beach in this fully renovated detached brick home that feels like new construction. Thoughtfully redesigned with quality finishes and modern comforts throughout, this property offers the perfect blend of style, function, and location. Step into a brand-new gourmet kitchen featuring stone countertops, sleek new stainless steel appliances, double sinks, and stylish new floor tiles, an ideal space for home chefs and entertaining alike. The primary bedroom is a true retreat, boasting a massive wall-to-wall custom built-in closet that maximizes storage and elegance, Indulge in the main bathroom, complete with a luxurious jacuzzi tub and soaring cathedral ceilings, creating a spa-like escape within your own home. Outside, the backyard oasis awaits with a spacious deck and private sitting nook, perfect for entertaining or unwinding in peace, Additional highlights include: Direct entry from the private parking space into a perfectly appointed mudroom with floor-to-ceiling built-in storage All-new plumbing and electrical systems throughout. Custom windows on the main and second floors for enhanced light and efficiency And so much more full list of features available in the attached schedule This is a rare opportunity to own a move-in-ready home in one of Toronto's most desirable neighborhoods. (id:55499)
Royal LePage Estate Realty
37 Dewell Crescent
Clarington (Courtice), Ontario
Welcome to 37 Dewell Crescent Where Comfort and Style Meets Convenience! This beautifully maintained detached 3-bedroom, 3-bathroom home offers exceptional functionality and space for the modern family. Set on a quiet, sought-after street, this home features an open concept main floor with a bright living and dining area, a cozy breakfast nook, and a spacious kitchen complete with granite countertops, a stylish island, and a walk-out to a paved backyard patio perfect for entertaining. The inviting living room is anchored by a warm gas fireplace, creating a comfortable space to relax and unwind. Upstairs, enjoy a true retreat featuring a spacious primary bedroom with a newer renovated 5-piece ensuite with granite vanity, and an extra large walk-in closet. Two additional generous bedrooms and an additional full bath complete the level - plus the ultimate luxury: an upstairs laundry room! It's functional, stylish, and the ultimate time-saver. The finished basement adds even more living space, featuring a home office with modern sliding barn doors, a rec room for all your movie watching needs, big enough for a couch to fit your whole family and some friends, a rough-in for a fourth bathroom, and an extra fridge for added convenience. Enjoy a private drive, built-in garage with inside access, and a charming covered front porch ideal for morning coffee or evening chats. Just an 8-minute walk to the local French Immersion school and in it's catchment, with parks,community centres, an arena, and all your daily essentials including Shoppers Drug Mart,grocery stores, vet, pharmacy, convenience store, and restaurants all nearby. Functionality, style, and location this one has it all. Welcome home. ** Fantastic Home Inspection available upon request** ***OPEN HOUSE SAT.,MAY 10TH & SUN., MAY 11TH 2-4*** ** This is a linked property.** (id:55499)
Royal LePage Signature Realty

