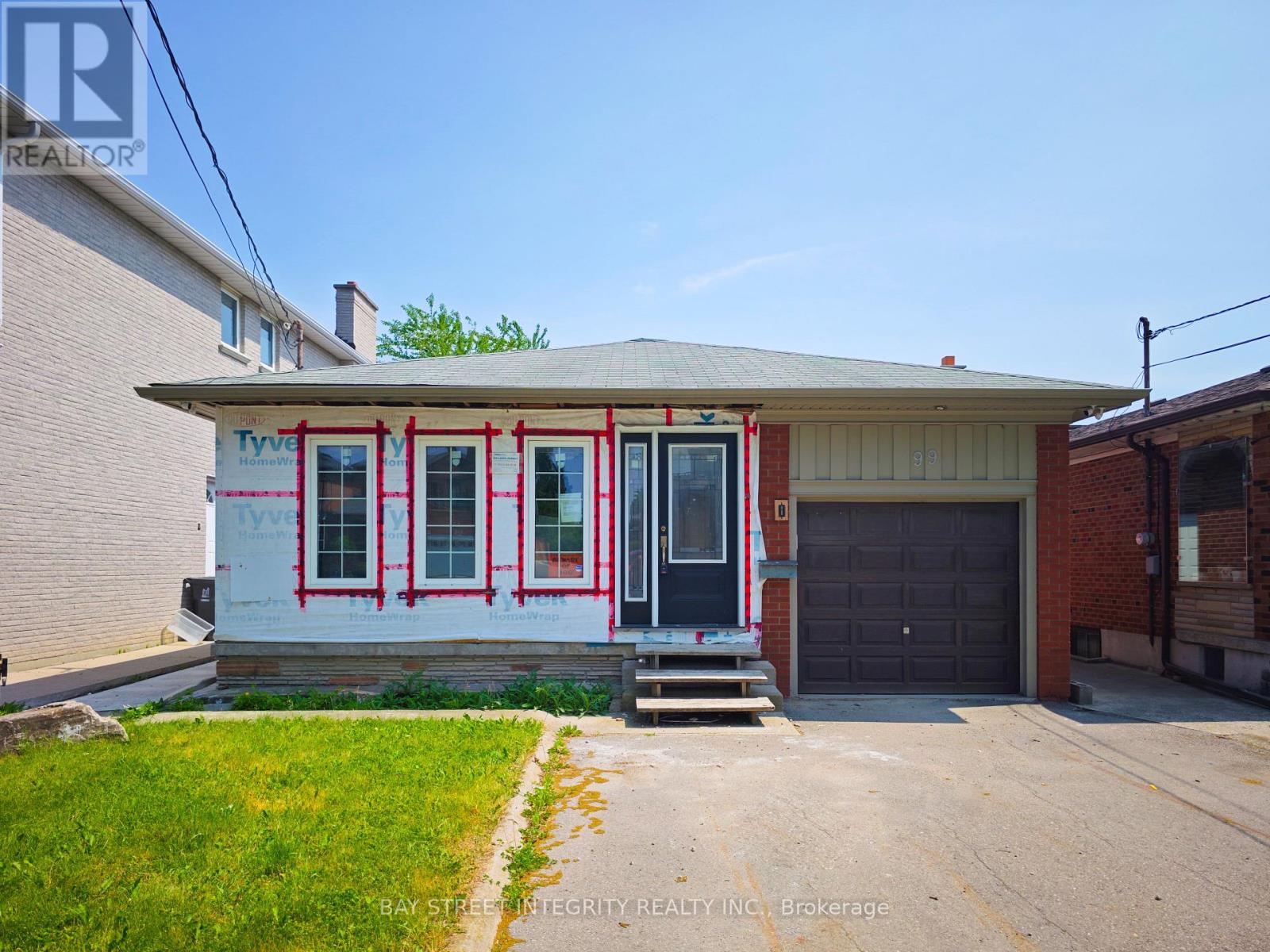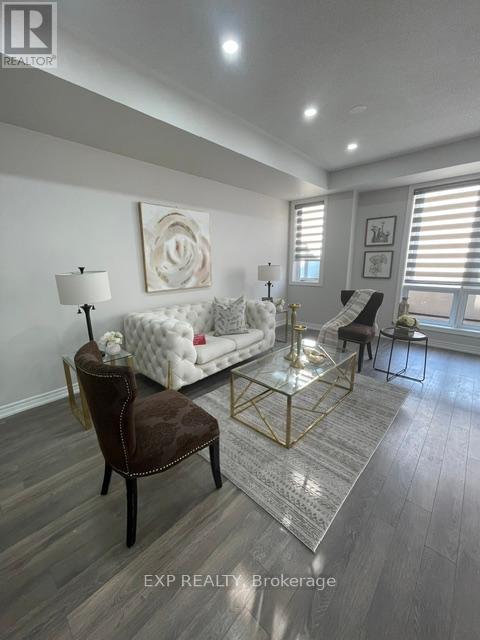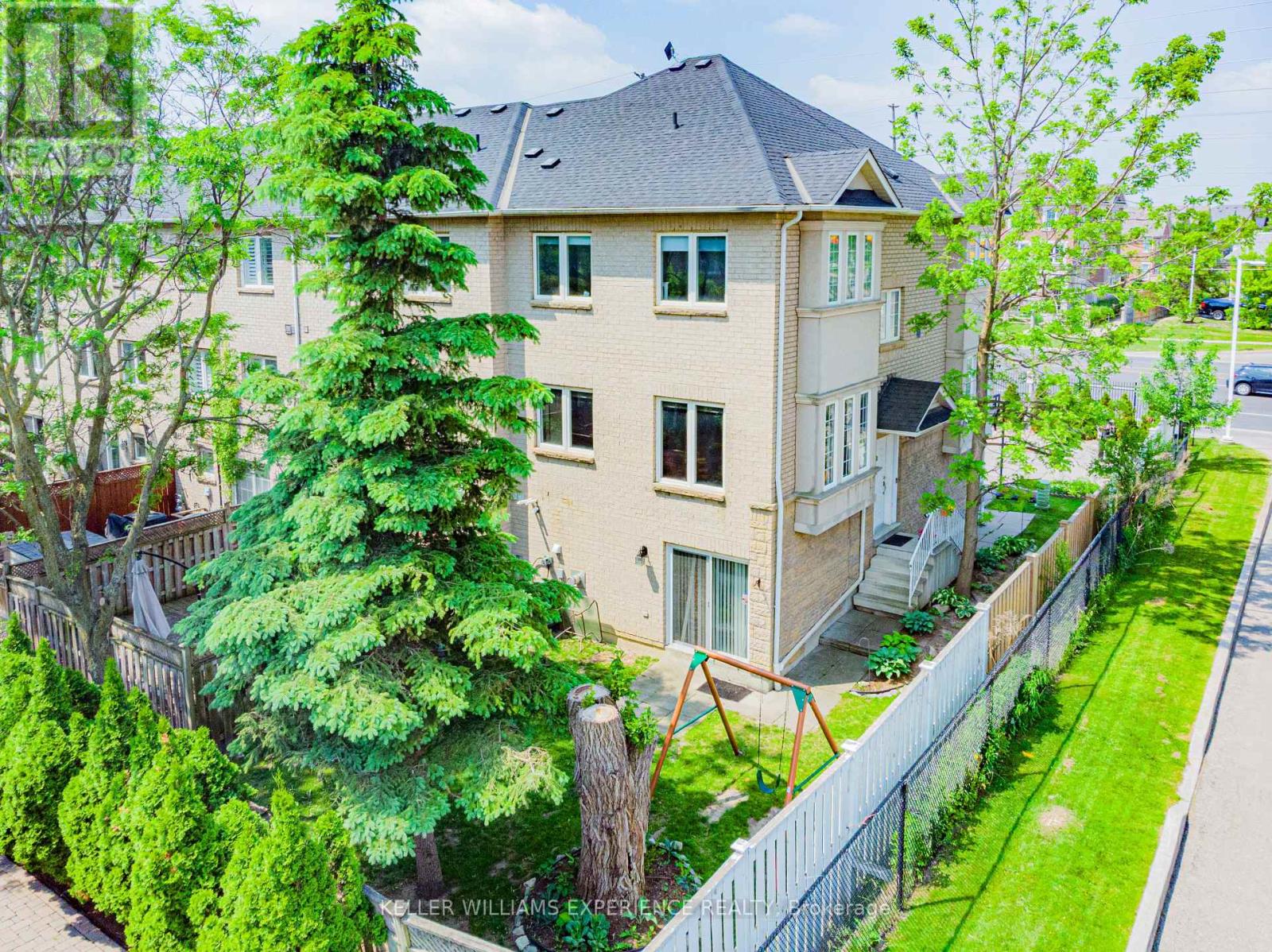2121 - 25 The Esplanade
Toronto (Waterfront Communities), Ontario
Ready to move in July 1st? This unit is for you. Utilities Are All Inclusive utilities (water, electricity, heat, A/C) Welcome To the flat iron building at 25 The Esplanade. Walking Distance To The Union Station, St. Lawrence Market, Eaton Center, Sought After Restaurants And Entertainment & Financial District. (id:55499)
Zolo Realty
99 Regent Road
Toronto (Downsview-Roding-Cfb), Ontario
Large Two-Bedroom Detached House. Approx. 37 Ft X 132 Ft Lot. 1542 Sq Ft Above Grade Per MPAC. The House Is Currently Under Renovation. All Drywalls Have Been Removed. The Property Is Being Sold "As Is, Where Is". Walking Distance To Wilson Subway Station. Minutes To Hwy 401, Allen Rd, Yorkdale, Lots of Restaurants and Shops. (id:55499)
Bay Street Integrity Realty Inc.
36 - 2199 Lillykin St S Street
Oakville (Ro River Oaks), Ontario
Not To Be Missed. Beautifully Designed 2 Storey Unit with an open-concept design, full of natural light creating a bright and welcoming atmosphere. away in a private pocket of River Oaks, this bright and spacious 2 bedroom 3 bathroom stacked townhouse is a rare find! Ground floor corner unit allows for soaring ceilings on the main floor with oversized windows and a walk-out to a serene patio setting overlooking the trees beyond. Inside, the open concept living/kitchen, with modern finishes like blonde hardwood, granite countertops, stainless steel appliances and a main floor powder room give this unit a touch of sophistication, making it a great space to relax and unwind or entertain. Upstairs you'll find the primary bedroom complete with 3 piece ensuite aswell a second generous sized bedroom, 4 piece main bath and conveniently located laundry room. Unit alsocomes with one garage secured parking spot. Outstanding Schools In The Area, Convenient Access To Commuter Roads & Major Hwys Close To Oakville Place Mall, Near Golf Courses, Restaurants, Parks And Sheridan College (id:55499)
Smart Sold Realty
43 - 9440 The Gore Road
Brampton (Bram East), Ontario
Incredibly Beautiful 1,860 Sq Ft 2 Storey Townhome Located On The Gore Rd, Brick Elevation W/ 1 Built In Garage & 2 Balconies. Spacious Living & Dining Areas, 9 Ft Ceilings, S/S Appliances & Lots Of Natural Sunlight W/ Unobstructed View. A Bright Kitchen With W/O To Balcony. This Home Provides Ample Room For All Your Needs. Spacious Open Concept Floor Plan And A Separate Laundry Room. Indulge In The Unmatched Convenience Of Its Proximity To Premier Schools, Convenient Grocery Stores. (id:55499)
Exp Realty
1028 - 14 David Eyer Road
Richmond Hill, Ontario
MODERN! LUXURY! LARGE 2 Bedrooms w/ A Huge Roof Top Terrace Located at Elgin East In Richmond Hill. TWO (2) Side-By-Side Underground Parking Included. Sun-filled. Functional Layout. Approx. 1260 Sq Ft of Living Space + 360 Sq Ft Terrace+ 2 Balconies, 10 FT High Smooth Ceiling on Main; 9 FT High Smooth Ceiling on 2nd Floor. 3 Upgraded Bathrooms. Contemporary Gourmet-Inspired Kitchen w/Island, Quartz Countertop, Under Cabinet Lighting and Built-in Appliances. Close to HWY 404, Costco, Richmond Green Sports Centre and Park, Skating Trail, Richmond Green Secondary School and Holy Trinity School. (id:55499)
Real One Realty Inc.
1 - 10719 Bathurst Street
Richmond Hill (Mill Pond), Ontario
Tucked away in the highly sought-after Mill Pond area, this well-maintained end-unit offers a perfect blend of spacious living and an unbeatable location, steps from shopping, transportation, and all essential amenities. The lower level features a walk-out basement with a family room, highlighted by a gas fireplace, creating an ideal space for relaxation and entertaining. Sliding patio doors open to a private, ground-level terrace, perfect for enjoying outdoor moments, while additional storage and convenient garage access complete this level. The upper two levels combine style and functionality seamlessly, showcasing two full 4-piece bathrooms and two well-appointed powder rooms. The expansive eat-in kitchen serves as the heart of the home, with neutral tones, sparkling quartz countertops, and large windows that invite abundant natural light, creating a warm and inviting atmosphere. The adjoining breakfast nook offers a cozy spot for casual meals, while the formal dining room is designed for larger gatherings. An additional living room provides even more space for relaxation and family time. With three generously sized bedrooms, including a luxurious primary suite featuring an upgraded shower (2022), this home provides both comfort and convenience. Recent updates over the past few years include a new gas furnace (2018), central air conditioning (2018), and fresh paint. The exterior impresses with elegant stone and stucco finishes, while the Corporation expertly maintains the well-kept common areas. The oversized garage, measuring 19.4' x 19.4', provides ample vehicle space and additional storage. The spacious asphalt driveway comfortably accommodates two cars. For added convenience, the garage offers direct access to the home's main level, making it easy to move between the garage and living areas. This property presents a rare opportunity to own a welcoming home in a commuter and family-friendly community. Don't miss your chance to make it yours! (id:55499)
Keller Williams Experience Realty
17 Patrician Court
Bradford West Gwillimbury (Bradford), Ontario
Welcome to 17 Patrician Court! A beautiful 4-bedroom detached home situated on an oversized lot with no sidewalk, nestled on a private and prestigious court in a family-friendly neighbourhood. This rare layout features a bright, open-concept design with stunning frontage and numerous recent renovations. The home boasts a massive open-concept family room addition with cathedral smooth ceilings and two large skylights, creating the perfect space to lounge and relax with loved ones. The upgraded white kitchen offers quartz countertops, a stylish backsplash, valance lighting, stainless steel appliances, and ample cabinetry for all your storage needs. Freshly painted throughout, the home is warm and inviting.The finished 2-bedroom basement includes a separate side entrance, its own kitchen, and dedicated laundry, providing excellent rental potential or additional living space. Additional upgrades include newer flooring, upgraded stairs and pickets, modern pot lights, 2 fireplaces and interlocking in both the front and backyard. The private, fully fenced backyard is perfect for entertaining or relaxing, featuring a spacious deck, hot tub, and multiple access points to the home offering the ultimate indoor/outdoor living experience. Situated in a safe, family-friendly area, this is one of the few courts in town with its own charming parkette at the end of the quiet, dead-end street. Located in the highly desirable community of Bradford, this move-in-ready home is just minutes from the Bradford GO Station, top-rated schools, restaurants, shopping, transit, major highways, and parks. (id:55499)
RE/MAX Experts
Main - 389 Becker Road
Richmond Hill (Crosby), Ontario
Welcome to this warm 2 Bedrooms house apartment. Each Bedroom W/closet and big window. Great Location. Top School - Bayview Secondary district. Bright And Spacious. Open Concept. Walking Distance To Schools, Parks, Restaurants, Banks Etc. Mins To Public Transit, Grocery Store, Shopping Centers. Welcome For A Showing. (id:55499)
Mehome Realty (Ontario) Inc.
4816 - 138 Downes Street
Toronto (Waterfront Communities), Ontario
Experience Lakeside Luxury at Sugar Wharf by Menkes! Welcome to this immaculate 1-bedroom, 1-bathroom suite featuring soaring 10-foot ceilings, freshly professionally cleaned and painted, it feels just like new! Located in a nearly new 2-year-old building, this suite offers unobstructed views of the Toronto skyline and an oversized wraparound balcony perfect for enjoying the vibrant cityscape and lake breeze. Modern interior finishes and stainless steel appliances. Enjoy one of the most functional layouts in the building, ideal for both comfort and style. Future direct access to the PATH and school makes this an incredible investment in both convenience and lifestyle. Bonus: This unit comes with 1 Unity Fitness Membership (valued at $169.50 + HST), offering wellness right at your doorstep. (id:55499)
Retrend Realty Ltd
411 - 77 Mutual Street
Toronto (Church-Yonge Corridor), Ontario
Center Of Downtown Toronto, Corner unit with lots of windows , Living Room with Floor-To-Ceiling Windows, 2 Full Washrooms, & Ensuite Laundry. And one Den which could be a study room or Third room. Super Convenient For Both Professionals And Students, Minutes To Universities, Eaton Centre, Subway, TTC, Restaurants & Shops. (id:55499)
Bay Street Group Inc.
2290 Highway 11 South
Oro-Medonte, Ontario
Charming 3+1 Bedroom, 2 Bath Home in Sought-After Oro-Medonte! Welcome to this well-maintained 1.5-storey detached home offering comfort, versatility, approximately 1,714 finished square feet and stunning views. Nestled in a peaceful setting backing onto open hilly fields that make winter sledding so much fun. This property boasts beautiful scenery, a spacious backyard, and great curb appeal. Inside, you’ll find a bright and airy layout featuring a large primary bedroom. This home has generous windows that flood the space with natural light. The eat-in kitchen offers ample storage, a pantry, and plenty of room for family meals. There is SO much storage with two access doors into the spacious attic. The lower level includes a separate bedroom, full bath, and a kitchenette—perfect for an in-law suite or potential rental income. Enjoy outdoor living on the expansive back deck, complete with a gazebo and lighting—ideal for entertaining. There’s even a gas BBQ hookup, and the BBQ can be included! Close proximity to the Community Recreational center, hobby farm, and great spots for the kids to play with a frog pond close by. Additional features include: •Single detached garage with plenty of parking space •Newer furnace, hot water tank, and water softener (all owned) •New sump pump with backup battery •Laminate and clean carpet flooring throughout •Front planter with electrical—perfect for seasonal decor Don’t miss this move-in-ready home with incredible potential and peaceful rural charm! (id:55499)
Right At Home Realty Brokerage
50 Humphrey Street
Hamilton (Waterdown), Ontario
Large , Spacious 3 BDRM + 2.5 Bath Townhome For Rent in Central Waterdown in a desirable neighborhood (Dundas / Burke St) excellent location, this freshly painted freehold town is situated steps to St. Thomas the Apostle Catholic School, community park, just steps on to Dundas street, short drive to Aldershot GO, well maintained, Stainless Steel Appliances and equipped with GAS Stove with over 1900 sq ft of Above ground space + , also a spacious pantry to compliment the kitchen, unfinished basement, backyard, cold storage and large driveway and front yard! - Steps to community park, Schools etc. -Seeking A+ Tenants, Checks and References, Credit report, job letter , etc. - No Pets please, No Smoking (id:55499)
Right At Home Realty












