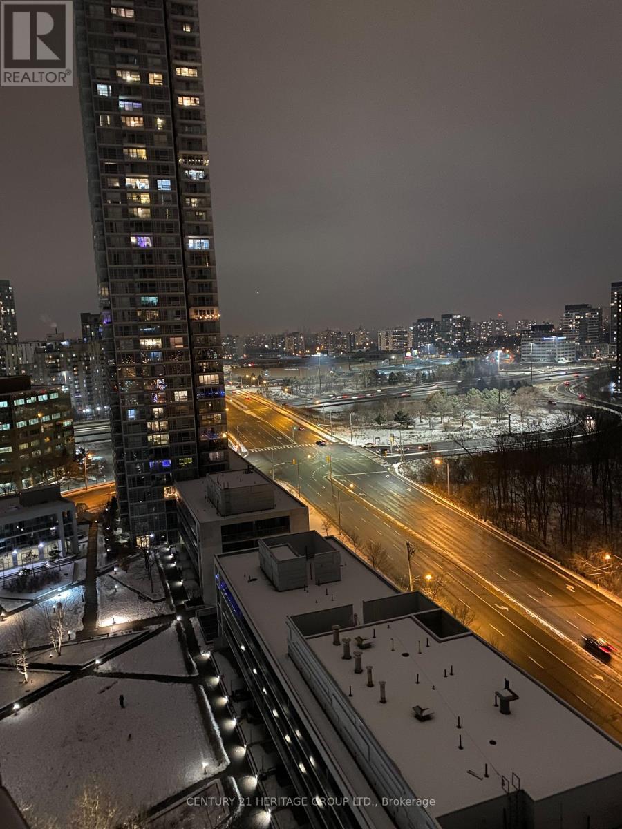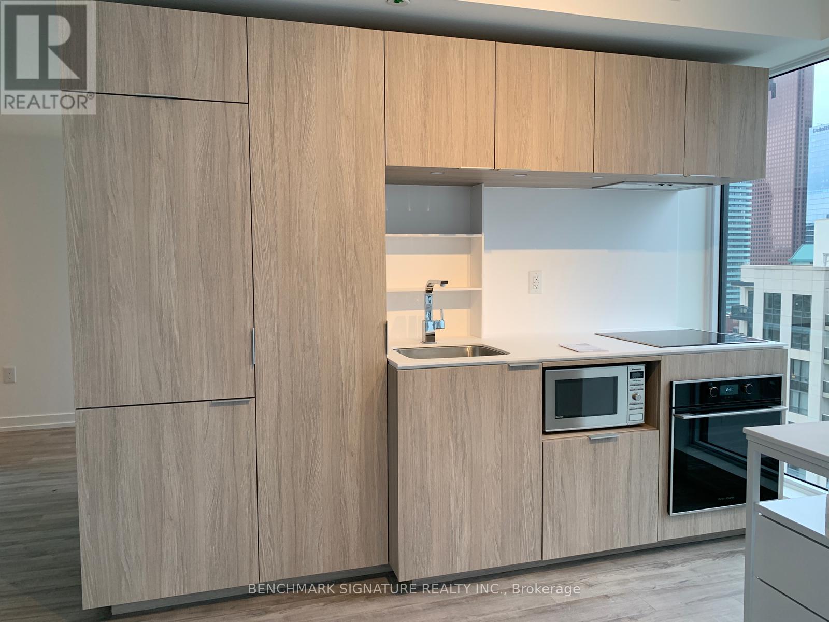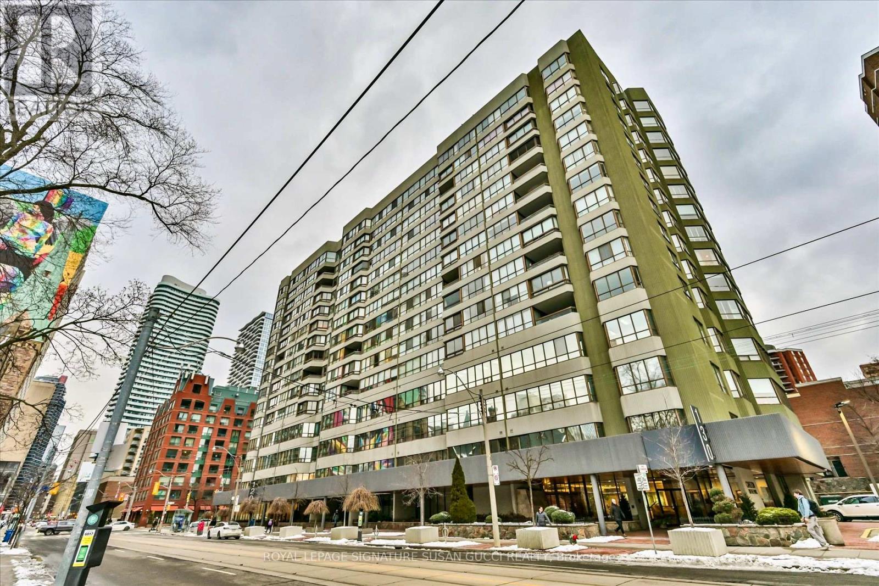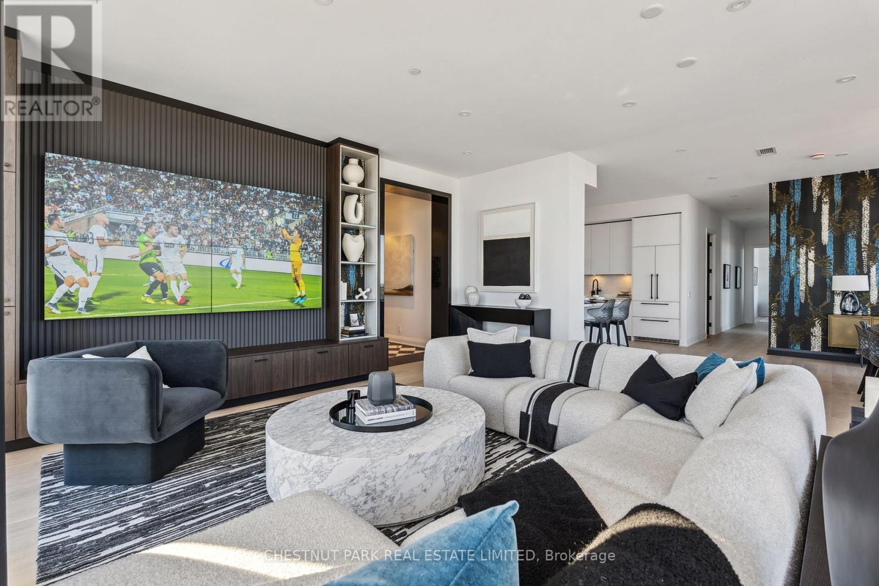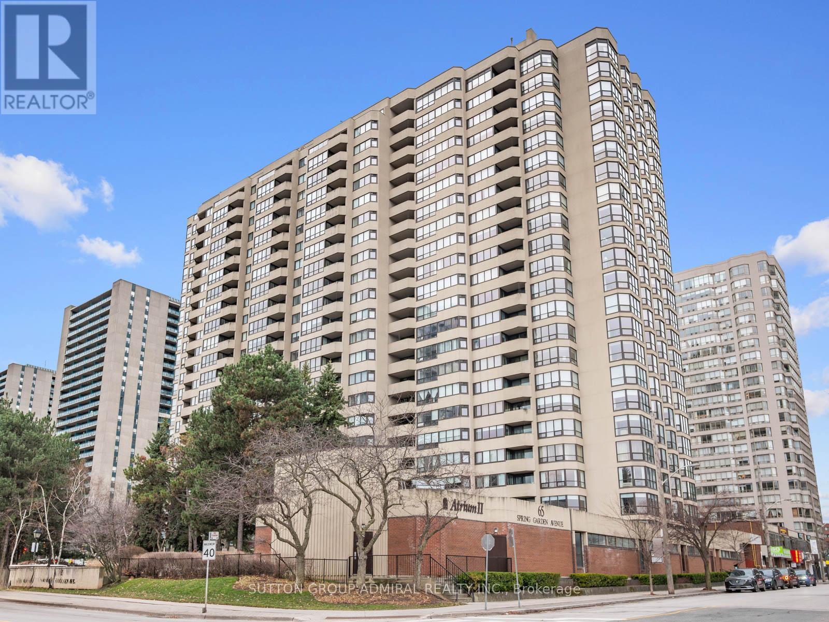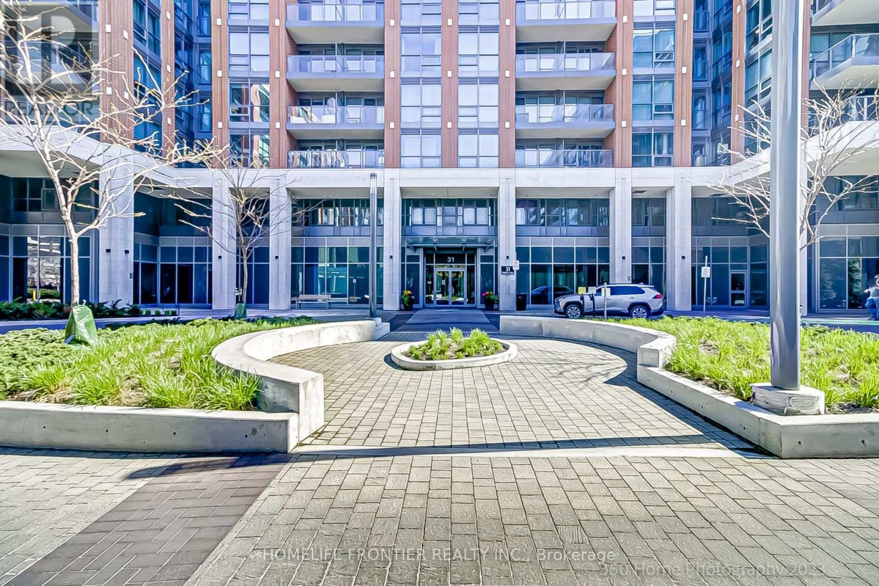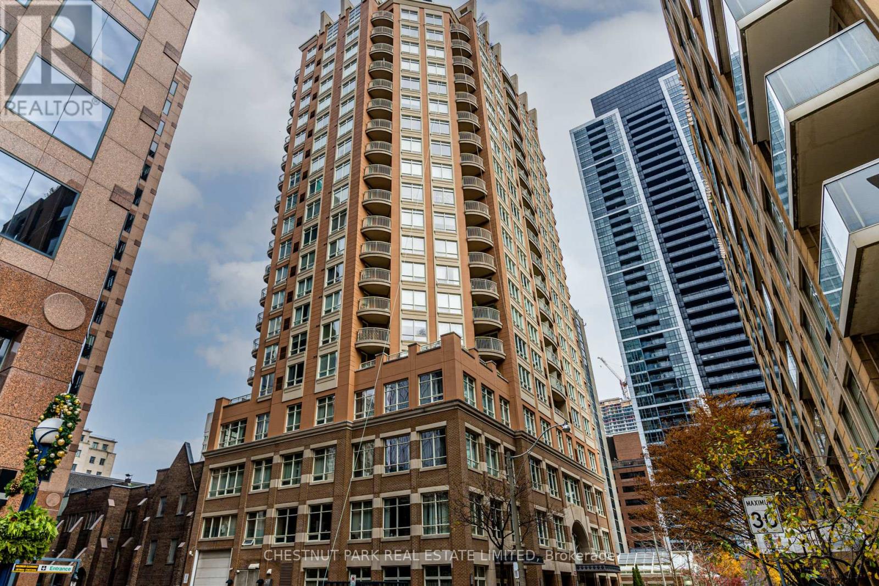1604 - 30 Herons Hill Way
Toronto (Henry Farm), Ontario
Amazing one Bedroom condo with a great Location and price in the center of 404/401, DVP. This great condo in the lacth floor with bright windows have a callings, beautiful view, en suite laundry, Large balcony granite counter top and stainless steel appliances. This place is very close to Fairview mall, TTC subway station, shopping Centre Schools and library. Having 24/7 concierge, indoor pool, gym, indoor carwash, guests room, party room, saana, internet centre, theatre and much more. If you are looking for you comfortable home to live this is the one. **EXTRAS** fridge, stove, microwave, built-in dishwasher, washer and dryer. (id:55499)
Century 21 Heritage Group Ltd.
3113 - 77 Shuter Street
Toronto (Church-Yonge Corridor), Ontario
88 North Condo, 2 Bedrooms, 2 Bathrooms With Balcony. Open Concept Living/Dining, Modern Kitchen W/ B/I Appliances, Bright View Unit , W/ A Closet Large Balcony Window. Spacious Bathroom With Bathtub, Downtown Core, Close To Yonge/Queen, Near 2 Subway Stations And Eaton Center. Mins To Ryerson U, Walkable To Grocery, Shopping, Restaurants, Financial District. Steps To St Michael Hospital And Queens Street Shopping Area **EXTRAS** Fridge, Stove, Dishwasher, Microwave, All In One Washer & Dryer Combo. 24-Hr Concierge (id:55499)
Benchmark Signature Realty Inc.
3402 - 15 Queens Quay E
Toronto (Waterfront Communities), Ontario
Experience Waterfront Luxury at Its Finest Pier 27 Penthouse! Discover this brand-new corner unit with 270 panoramic views of the lake, islands, city skyline, and CN Tower. Each room offers directaccess to the wrap-around terrace, making the most of the stunning waterfront location. This spacious residence features 3 bedrooms, 2 bathrooms, and a 5-piece primary ensuite, an upgraded kitchen with built-in appliances and a centre island with breakfast bar! This unit includes one parking spot and access to building amenities such as an outdoor pool, gym, and 24/7 concierge.Enjoy luxury living in every detail. **EXTRAS** Internet Included. Tenant pays all other utilities. (id:55499)
Royal LePage Signature Realty
810 - 130 Carlton Street
Toronto (Cabbagetown-South St. James Town), Ontario
Step into one of Tridel's most coveted buildings, where luxury meets comfort in this elegant, FULLY renovated spacious 2-bedroom condo. Home to renowned residents, this unit offers the warmth and homeyness you crave in condo living, ideal for those transitioning from a house or looking for a city retreat with everything at your doorstep. As you enter, you'll immediately feel the grandness of the space, with a large, welcoming entrance that sets the tone for the open-concept living and dining area. Enjoy beautiful urban views, and bask in the natural light that fills the space from the charming balcony accessible from the living room, second bedroom, and the principal bedroom.The principal bedroom is your personal oasis, offering open views, ample space for lounging or reading a good book. Oversized closet space for the largest of wardrobes. The attached renovated ensuite bathroom provides the perfect retreat to unwind at the end of the day.The stunning kitchen is a chefs dream, featuring a waterfall island and an open-concept design ideal for entertaining. Whether you're hosting guests or preparing a quiet meal, the bright, airy space makes cooking a pleasure. Hardwood floors flow throughout the unit, adding to the overall warmth and elegance of the home. The second bedroom comes equipped with a Murphy bed, perfect for hosting out-of-town guests or creating a flexible work-from-home space. Located in a prime downtown location, you're steps from Loblaw's flagship store at Maple Leaf Gardens, charming coffee shops, top-rated restaurants, and Toronto's entertainment & financial district. Savour the beautiful Allan Gardens Conservatory: a lush green oasis just across the street, providing a stunning escape with its warm, humid climate that instantly transports you to southern destinations: a quick escape on a chilly winter day. **EXTRAS** Pool & Hot Tub for relaxation and rejuvenation. Party Room for your events. Sauna for unwinding after a long day. Boardroom for meet (id:55499)
Royal LePage Signature Susan Gucci Realty
Lph3 - 660 Sheppard Avenue E
Toronto (Bayview Village), Ontario
Welcome to this stunning and rarely offered luxury penthouse in a prestigious building. Spanning 2,165 square feet, this exceptional residence features 2 bedrooms, 3 bathrooms, a family room, and a den. Enjoy breathtaking southeast views, including the iconic CN Tower, from this coveted corner suite. Experience the epitome of elegance with direct elevator access, soaring 10-foot ceilings, custom built-ins, and exquisite custom closets in the master suite. The gourmet kitchen is complemented by motorized window coverings, custom wall panels, and wall units all of which contribute to a sophisticated living experience. Building amenities include a 24-hour concierge, valet parking, an indoor pool, saunas, and a fully equipped gym. Located in a prime area, it's just a short walk to Bayview Village, the subway, and Highway 401. This penthouse uniquely combines luxury and convenience. **EXTRAS** Miele washer, dryer, large cooktop, Built In Miele oven, dishwasher, fridge/freezer, LG dry cleaning, Custom built mirror in foyer, semi-private elevator, high ceilings, side by side parking close to elevator!! (id:55499)
Soltanian Real Estate Inc.
Uph 01 - 33 Frederick Todd Way
Toronto (Thorncliffe Park), Ontario
Welcome to this stunning southeast corner upper penthouse, situated in the vibrant heart of Leaside. With sweeping views of the city & neighbourhood, this spacious penthouse features 10-foot ceilings & wall-to-wall, floor-to-ceiling windows that bathe the space in natural light. Upon entering, you're greeted by an elegant diamond-patterned tile floor & a custom granite archway that leads into the expansive great room. The oversized living area showcases a striking wall of custom millwork, complete with fluted paneling, open shelving backed by chic Christian Lacroix wallpaper, & four frameless televisions seamlessly integrated for the ultimate entertainment experience. The layout offers ample room for creating distinct seating areas, while the south-facing balcony invites outdoor entertaining. The dining room is equally impressive, providing a generous space for hosting intimate gatherings or larger events, complemented by a separate balcony & another stunning Christian Lacroix feature wall. The custom Trevisana kitchen, adorned with Calacatta marble countertops & backsplash, features Miele full-size appliances, including a five-burner gas stovetop & breakfast bar seating, all while maintaining an open yet private feel. Down the hall, you'll find the tranquil guest bedroom & an expansive primary suite. The primary suite offers a luxurious six-piece spa-like bathroom, an airy walk-in closet, & its own private balcony. The guest bedroom includes a walk-in closet & a stylish three-piece ensuite bathroom. With expansive floor-to-ceiling windows, 10-foot ceilings, custom black granite archways, & rich black-painted glass walls & columns, this penthouse beautifully blends contemporary & modern design. The Calacatta marble countertops in the kitchen & bathrooms, along with solid wood core three-panel doors & elegant hardware throughout, create a sophisticated backdrop for your personal style, offering a true slice of heaven in the sky. **EXTRAS** With interiors designed by (id:55499)
Chestnut Park Real Estate Limited
210 - 65 Spring Garden Avenue
Toronto (Willowdale East), Ontario
Classic Modern Unit With a Touch of Elegance - Move-In Ready - No Renovations Needed! Immaculately Kept Expansive Corner Suite With Tons of Natural Light In Willowdale East! 2-Beds + Den, 2-Baths With Over 1,873 Sq Ft Of Living Space With A North-West Facing Balcony, Oakwood Engineering Hardwood, Custom Crown Moulding, Pot Lights & Custom Cabinetry Throughout. Unique Layout With a Den Plus Separate Family Room Offering Dry Bar/Bar Nook & 2 Bay Windows for Additional Living Space. Open Concept Living Room & Dining Room Including Built-In Sound System With 5 Speakers & Control Centre, Wainscotting, Built-In Sideboard For Storage & Medallion For Chandelier Placement. Eat-In Kitchen With Breakfast Area, Custom Cabinetry With Frosted Glass, Stainless Steel Appliances, Marble Countertops & Under-Mount Lighting. Primary Bedroom With Double Door Entry, Custom Built-In Shelving W/ 5 Jewellery Drawers, Walk-Out To Balcony, Expansive Walk-In Closet With Built-In Shelving For Clothes & Shoe Racks, 3pc Ensuite Bathroom With Ceramic Tile, Glass Shower, Built-In Vanity & Linen Closet. Easy Access To 2nd Bedroom With Connecting Door. 2nd Bedroom With Double-Door Closet, Mirrored Wardrobe & Track Lighting. 4pc 2nd Bathroom With Black Ceramic Tile & Swarovski Crystal Hardware On Cabinetry. Separate Laundry Room With Built-In Shelving, Stacked Washer/Dryer Combo & 2nd Fridge. The Lower Unit Offers Convenient Stair Access And Easy Entry. Minutes To Yonge/Sheppard Shopping Centre, Sheppard-Yonge TTC Subway Station, North York Central Library, Parks, Schools & So Much More! Building Amenities Include: 24/7 Security/Concierge, Basketball & Squash Courts, Gym, Locker Room, Pool & Sauna. **1 Parking & 1 Exclusive Locker** **EXTRAS** See Sched D attached for full list of features and upgrades. All included maintenance (Heat, Water, Hydro, AC, Cable TV) with Rogers Ignite cable/internet package. (id:55499)
Sutton Group-Admiral Realty Inc.
518 - 30 Inn On The Park Drive
Toronto (Banbury-Don Mills), Ontario
Welcome to **Auberge On The Park** A Condo that feels like a HOUSE. Approx 1953Sqft+Terrace. This stunning, brand new and rare 2-storey condo boasts a spacious layout featuring **2 bedrooms + den** and **3.5 baths**. Enjoy expansive living spaces with separate **family, living, and dining rooms**, complemented by high ceilings and convenient **2nd-floor laundry**. The modern kitchen comes fully equipped with top-of-the-line **Miele appliances**, and front-loading washer and dryer. Step outside to a large terrace, perfect for relaxing or entertaining. Conveniently located with easy access to transit and highways, this move-in-ready home. Includes **1 parking**. Locker available for purchase. Don't miss out! TRIDEL Builder Open House: Saturday February 22nd, 1-3pm! See you there! (id:55499)
Sotheby's International Realty Canada
Ph5 - 88 Broadway Avenue
Toronto (Mount Pleasant West), Ontario
Welcome to Penthouse 5 at 88 Broadway, where elegance and style meet location. There is a lot you will appreciate about this spacious, light-filled, two bedroom, two bathroom, 985 square foot corner unit. The large foyer with closet creates an ideal separation of space and an added sense of privacy. Of particular note is the large primary bedroom with ensuite and large walk-in closet. The dining and living room (with walkout to balcony), feature a clear view looking north and west. The living room includes custom built-in cabinets with a Murphy bed and sliding frosted glass doors separating the living and dining rooms. This versatile space can function as a guest room. The property also features ten foot smooth finished ceilings throughout, hardwood flooring throughout, and crown moulding in the living room, dining room, and foyer. Comes with one parking spot and two lockers. Building Amenities Include 24-Hour Concierge, Gym, Indoor Pool, Party Room and 9th Floor Terrace With Bbq. **EXTRAS** Location Offers Quick Access To Shops, Pubs & Restaurants In Yonge And Eglinton. Short Walk To Ttc. In Catchment area For North Toronto Collegiate. (id:55499)
Sage Real Estate Limited
731 - 31 Tippett Road
Toronto (Clanton Park), Ontario
Modern Corner Unit In Luxurious Building. High End Finishes. 2 Beds Plus Study (Converted To Pantry), 2 Baths + one Balcony plus 95 Sq. Ft. Terrace. Approx. 9 Ft Ceiling, Modern Kitchen W/Stone Countertops, Undermount Sink, S/S Appliances, Updated Vinyl Floors, New Paint, Floor To Ceiling Windows,Custom window Coverings, Modern Custom Bathrooms W/Stone Countertops, Full Size Washer/Dryer. Short Walk To Wilson Subway Station And Easy Access To The Allen Rd, 401 And 400. Visitor Parking for convenience and ease. Pool for leisure and relaxation - located on the same floor. Gym to meet your fitness goals. 24-Hour Concierge for added security and assistance. BBQs for outdoor gatherings. Yoga Room for wellness and tranquility. Guest Suites for visiting friends and family.Kids Playroom for family-friendly living. Pet Spa for your furry companion (id:55499)
Homelife Frontier Realty Inc.
402 - 310 Tweedsmuir Avenue
Toronto (Forest Hill South), Ontario
"The Heathview" Is Morguard's Award Winning Community Where Daily Life Unfolds W/Remarkable Style In One Of Toronto's Most Esteemed Neighbourhoods Forest Hill Village! *Spectacular 2Br 1Bth N/W Corner Suite WHigh Ceilings! *Abundance Of Windows+Light W/Panoramic Treetop+Courtyard Views! *Unique+Beautiful Spaces+Amenities For Indoor+Outdoor Entertaining+Recreation! *Approx 890'! **EXTRAS** Stainless Steel Fridge+Stove+B/I Dw+Micro,Stacked Washer+Dryer,Elf,Roller Shades,Laminate,Quartz,Bike Storage,Optional Parking $195/Mo,Optional Locker $65/Mo,24Hrs Concierge++ (id:55499)
Forest Hill Real Estate Inc.
507 - 100 Hayden Street
Toronto (Church-Yonge Corridor), Ontario
Excellent condo property. End user/investment opportunity. Tasteful & classically designed building. "Quiet & safe street" hidden gem in 5 star location: 1/2 block south of Bloor next to St. Paul's Cathedral. Local traffic between 2 subway stations Life style necessities are right here! South view looks on garden. Freshly decorated. Nb: Interior photos on listing reflect earlier staging. Immediate appointment confirmation. **EXTRAS** All existing appliances: Fridge, stove, dishwasher, microwave, washer, dryer, existing electrical light fixtures. 1 locker. (id:55499)
Chestnut Park Real Estate Limited

