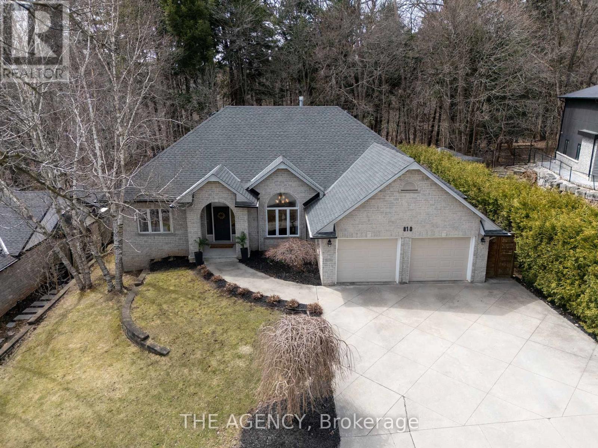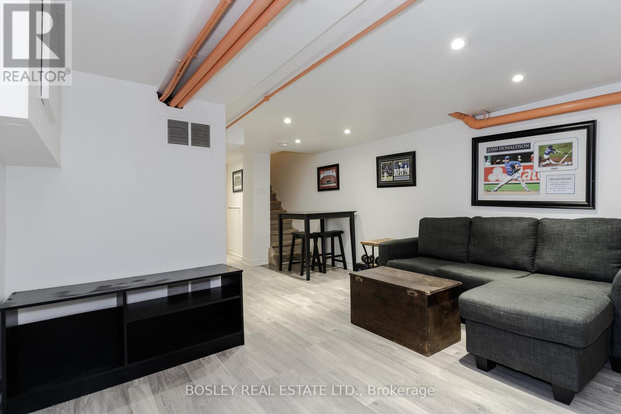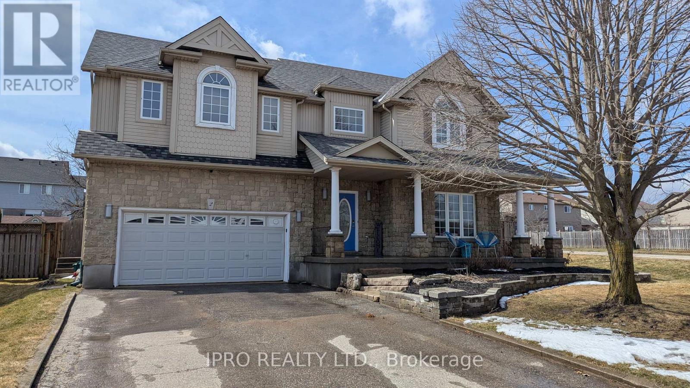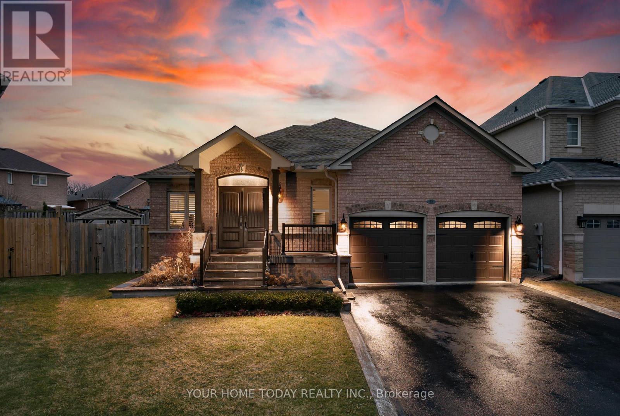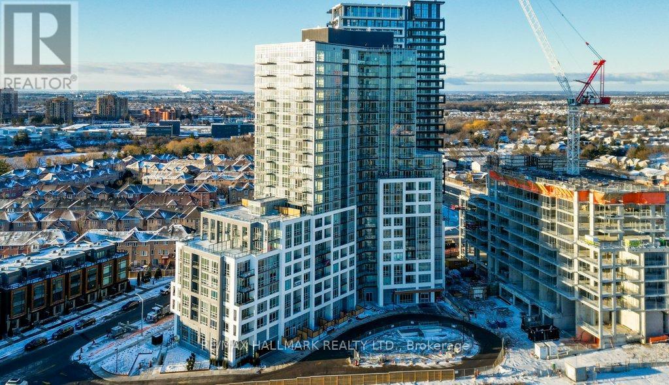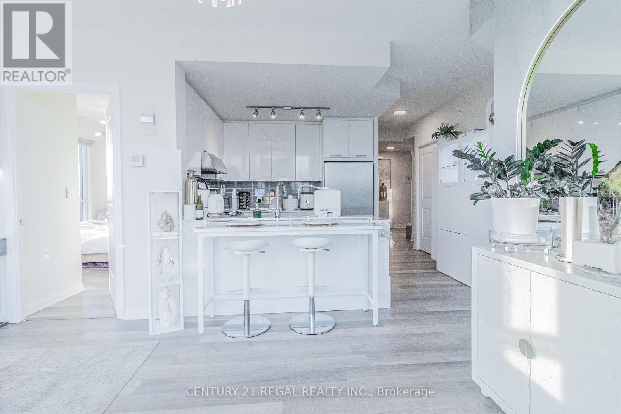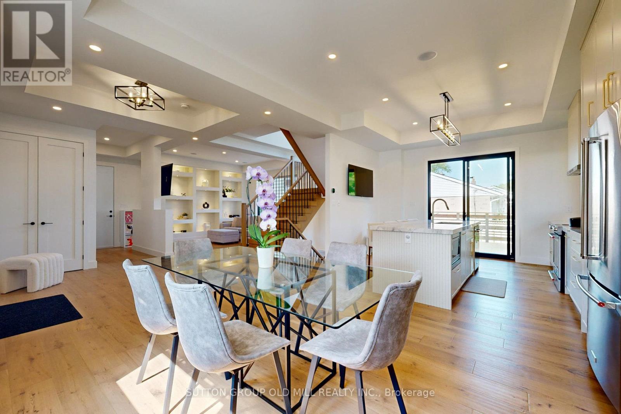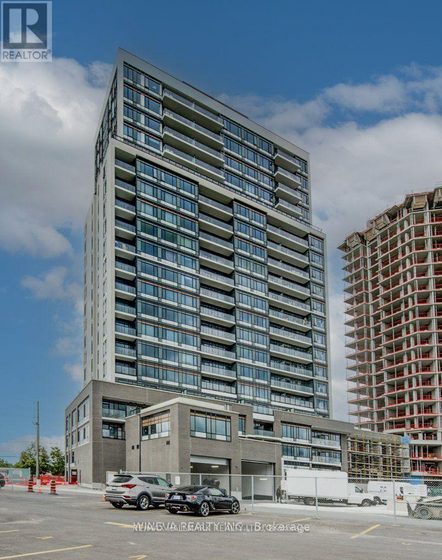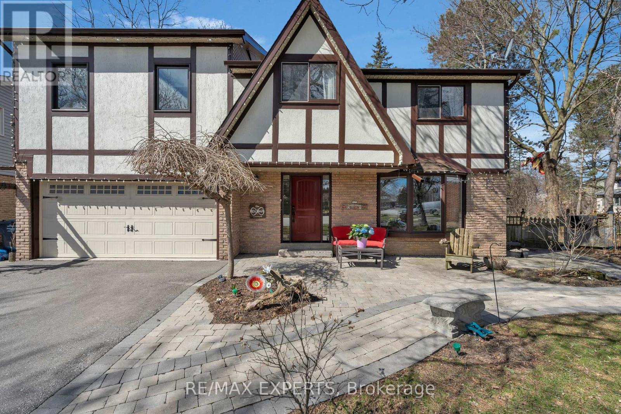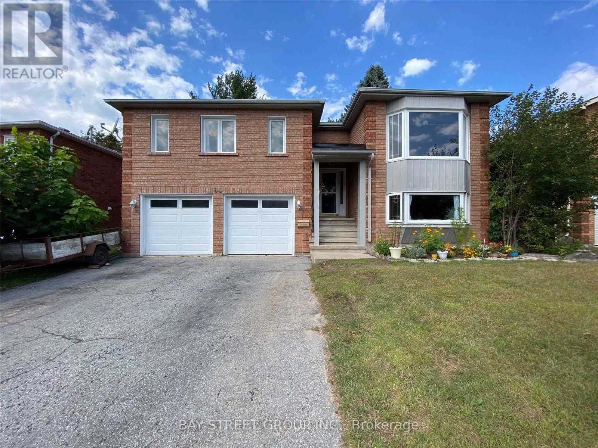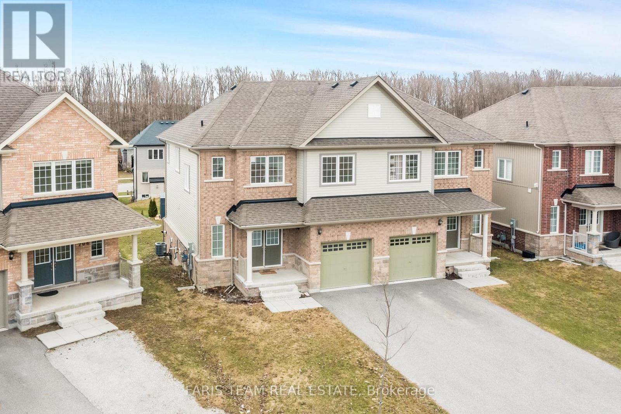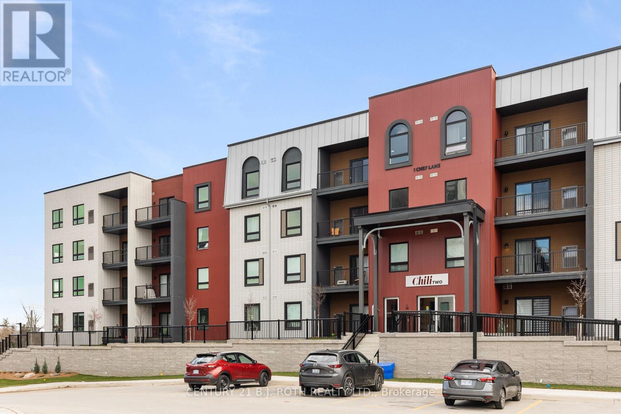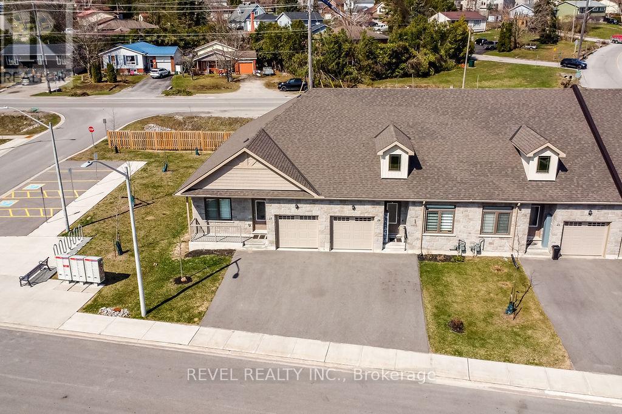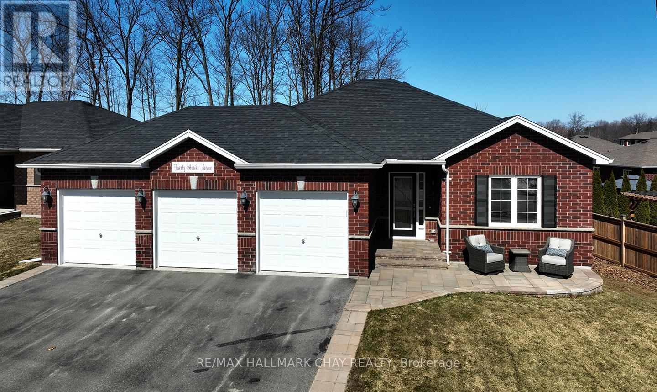3301 Skipton Lane
Oakville (Bc Bronte Creek), Ontario
Stunning Mccorquodale Model By Monarch Offering Over 4,800 Sq. Ft. Of Luxurious Living Space!This Beautifully Recently Upgraded Home Features 4+2 Bedrooms, 4.5 Bathrooms, Two Dedicated Office Areas, And A Fully Finished Basement. The Main Floor Boasts 9' Smooth Ceilings,Hardwood Floors, Pot Lights, 11" Baseboards, And Oversized Windows Throughout. The Sun-Filled Living Room With Gas Fireplace Flows Into The Upgraded Eat-In Kitchen With Granite Counters, A Large Island/Breakfast Bar, Stainless Steel Appliances, And Crown Moulding. The Primary Suite Features A 5-Piece Spa-Style Ensuite With Granite Double Sinks, Soaker Tub, And Glass Shower.The Expansive Basement Offers A 21'x28' Rec Area With Laminate Flooring, Wet Bar With Island And Fridge, Two Additional Bedrooms, A 3-Piece Bath, And Plenty Of Storage. Step Outside To A Sunny Private Yard With A Stunning Gazebo Perfect For Entertaining. Welcome Home! (id:55499)
Sutton Group-Admiral Realty Inc.
329 Baverstock Crescent
Milton (Cl Clarke), Ontario
This beautifully updated and well-maintained freehold townhome is nestled on a quiet street in the sought-after, family-friendly neighbourhood of East Milton. Offering nearly 1,800 square feet of thoughtfully designed living space, this home blends modern comfort with timeless style. Step into the open-concept main floor, where luxury hardwood floors and large windows fill the living room with warmth and natural light. The updated chefs kitchen features stainless steel appliances, quartz countertops, and crisp white cabinetry the perfect space to gather and entertain. Upstairs, hardwood flooring continues through three generous bedrooms, including a spacious primary suite complete with a walk-in closet and private ensuite access. A second 4-piece bathroom provides convenience for the whole family. The finished basement adds even more living space, featuring a cozy recreation room with vinyl flooring and pot lights, a dedicated laundry area, and plenty of storage. Outside, enjoy great curb appeal and a low-maintenance yard with a large deck perfect for summer barbecues or relaxing with your morning coffee. Ideally located close to top-rated schools, parks, scenic walking trails, shopping, the public library, and with easy access to transit, highways, and Mississauga, this move-in-ready home is the perfect blend of style, comfort, and convenience. Don't miss your chance book your showing today and fall in love with your new home! (id:55499)
Royal LePage Meadowtowne Realty
6 Dobson Court
Caledon (Palgrave), Ontario
Welcome to this expansive estate-style home, offering over 3,300 sq ft of living space plus a fully finished basement with two separate rental units, a 1-bedroom and a 2-bedroom with side walkout, ideal for multi-generational living or income potential. Situated on a stunning 1.6+acre pie-shaped lot at the end of a quiet cul-de-sac in the prestigious Palgrave area, this property offers the perfect blend of privacy and natural beauty. Inside, the home features cathedral ceilings in the bedrooms and study, adding an airy, elevated feel to these private spaces, an abundance of large windows and skylights, and a layout designed to bring in natural light and offer breathtaking views of the surrounding wooded lot. The spacious main floor includes multiple living areas perfect for entertaining, relaxing, or customizing to suit your needs. A 3-car garage and circular paved driveway provide ample parking and a grand entrance to the home. Whether you're an investor, renovator, or buyer seeking a private estate property, this home presents a rare opportunity to own a slice of serene luxury with endless potential.Don't miss your chance to transform this unique property into your dream home or next great investment. (id:55499)
Exp Realty
810 Belhaven Crescent
Burlington (Lasalle), Ontario
Tucked away on a quiet cul-de-sac just steps from the lake, this elegant and welcoming 4-bedroom, 3-bathroom custom-built stone bungalow backs onto a lush, private ravine and sits on beautifully manicured grounds. With 10-foot ceilings and nearly 4,300 sq. ft. of finished living space and timeless neutral color palette, this home offers a spacious open-concept layout with just enough privacy between rooms with its wide doorways leading to them. Quality finishes include hardwood flooring, crown moulding, pot lights, stylish new fixtures, and completely renovated bathrooms with solar-powered skylights with the master featuring radiant heated floors. The gourmet eat-in kitchen is a chefs dream, showcasing a large island, soft-close cabinetry, quartz countertops, a designer tile backsplash, and premium Wolf and Miele stainless steel appliances. The primary suite boasts custom-fitted wardrobes and a luxurious, newly renovated 5-piece ensuite with a double vanity, glass-enclosed shower, and a deep standalone soaker tub. The inviting living room features a gas fireplace and a striking Palladian window with views of the heated inground pool and ravine. A formal dining room with a 9-point chandelier and crown moulding, a cozy family room with custom built-ins and French doors, a second main-floor bedroom, a 3-piece bath, and a laundry room with garage access complete the main level. The fully finished lower level offers a spacious recreation room, games and fitness areas, two additional bedrooms, a 3-piece bath, and three impressive storage rooms. Outside, enjoy the private, fully fenced backyard with a raised deck and new motorized awning. Additional features include central vacuum, central air, a new air purifier, and an irrigation system. Perfectly located near Burlington Golf & Country Club, scenic bayside trails, LaSalle Park, and Marina. This home offers luxurious living in one of Burlingtons most desirable settings. You don't want to miss this one! (id:55499)
The Agency
1389 Heritage Way
Oakville (Ga Glen Abbey), Ontario
This Fabulous 4+2 Bedroom Home Sitting On A 56X111 Feet Lot Awaiting Your Family In The Heart Of Glen Abbey. Double Door, Stone Stairs and Mature Trees and Shrubs Greet You at the Entrance. Main Floor Offers Traditional Living Room, Dining Room ,Office and Cozy Family Room with a Wood-burning Fireplace. Spacious Eat-In Kitchen Features Walk-out To Backyard Patio. Second Floor Offers Two Spacious 5-Piece Bathrooms. The Primary Room Has a Separate Office Area as Bonus. The basements Spacious Recreation Room is Ideal Place for Family and Friends Gathering.Steps to Trails, Walking Distance To Top-ranked Schools, Shops, Community Centre, Highways & Go Transit. A Must See. (id:55499)
Real One Realty Inc.
27 Charleston Road
Toronto (Islington-City Centre West), Ontario
This price is for the main level. This fully renovated 3-bedroom bungalow is available for rent in the heart of Central Etobicoke. The open-concept main floor features light oak hand-scraped engineered hardwood, a modern kitchen with quartz counters, a large 8 ft centre island with a book-matched waterfall counter, top-of-the-line KitchenAid appliances, and built-in pantry cupboards. The bright living and dining area, renovated bathroom, and spacious primary bedroom with a custom Pax wardrobe and walk-out to the backyard make this home perfect for comfortable living. A separate entrance leads to a fully finished basement with luxury vinyl flooring, an open-concept kitchen and family room with a cozy gas fireplace, a spacious bedroom with a media area, and a large 4-piece bathroom with a soaker tub ideal for additional living space or extended family. Enjoy a large private yard, a patio with a BBQ gas line, and ample parking in the private driveway with a detached garage. **Extras:** Newer windows, doors, trim, insulation, and 200-amp electrical service. Close to excellent schools, parks, Sherway Gardens, transit, and major highways for an easy commute to downtown and the airport. You have an option to rent the entire property of part of it. Entire House $5200, Main Level $3700 and Basement $1800. (id:55499)
Queensway Real Estate Brokerage Inc.
Main - 24 St Clair Gardens
Toronto (Corso Italia-Davenport), Ontario
Right the Heart of the Vibrant and High Demand Corso Italia Neighbourhood! Welcome to this Completely Renovated (2022) Main Level 2 Bedroom Apt. w/High Ceilings & Exposed Steel Beams. Enjoy the Bright Open Concept Kitchen/Living space w/Walkout to Porch & Yard. Custom Kitchen Design w/Stainless Steel Appls, Quartz Counters, Soft Close Cabs & Your Own In-Suite Laundry (Stacked Washer/Dryer). New flooring thruout, Potlites, Barn Doors, Slick 3 piece Bath w/Glass Shower Stall & Exposed Brick! 2 Private Entrances. Parking in Garage off Laneway available. A Very Short Walk to Iconic Faves Tre Mari Bakery, Frank's Pizza House & Many Other Local Restos & Shops. Grab a Latte & take a Lovely Stroll through Earlscourt Park & Rec Centre, with Indoor/Outdoor pools, Gym, 2 Soccer Fields, or Sharpen Your Skating Skills at their Outdoor Hockey/Leisure Rinks in the Winter. Hop on the St Clair Streetcar to Spadina or Yonge Subway stations. Just move right in & enjoy everything Corso Italia has to offer! No Pets. (id:55499)
Exp Realty
615 - 551 Maple Avenue
Burlington (Brant), Ontario
Lovely 1 bedroom unit in the highly sought after Strata Condominium. Open layout with floor to ceiling windows. Beautiful laminate flooring throughout.The kitchen boasts stainless steel appliances, granite counters, tiled backsplash, pot lights, and breakfast bar.Spacious bedroom with large walk-in closet.There is a 4 piece bath and a large insuite laundry.1 locker (L2 #82) and 1 underground parking space (B62).Strata offers many great amenities including 24 hour security/concierge, indoor pool/spa, games room, gym, rooftop patio & BBQs, steam room, party room & guest suite available. Easy highway access, close to public transit, walking distance toLake Ontario, Downtown Burlington, Mapleview Mall, restaurants and grocery stores. (id:55499)
Royal LePage Real Estate Services Ltd.
137 Harbourview Crescent
Toronto (Mimico), Ontario
Welcome to 137 Harbourview Crescent! Nestled in an exclusive private court, this stunning3-bedroom, 4-bathroom freehold townhouse offers a perfect blend of contemporary design and urban convenience. Just a short stroll from the serene shores of Lake Ontario, you'll enjoy the vibrant lifestyle South Etobicoke has to offer. The home's open-concept layout is bathed in natural light, highlighting sleek finishes and thoughtful details throughout. The gourmet kitchen boasts granite countertops and stainless steel appliances, ideal for culinary enthusiasts. Retreat to the spacious primary suite featuring a serene ensuite bathroom and ample closet space. Enjoy seamless indoor-outdoor living with a walkout to a private backyard oasis, perfect for entertaining or relaxing. Located within walking distance to trendy restaurants, grocery shopping, LCBO, cozy coffee shops, and all Toronto public transit which includes the Mimico Go,24hr Street Car & a short Bus ride away from Old Mill subway station. This beautiful home offers unparalleled access to the best of city living. Experience the perfect harmony of tranquility and excitement in this exceptional South Etobicoke residence. (id:55499)
Royal LePage Security Real Estate
11 Richmond Drive
Brampton (Brampton East), Ontario
Welcome to 11 Richmond Dr a beautifully maintained 4-level side split nestled on a mature, tree-lined street in one of Brampton's most established neighbourhoods. This 3+1 bedroom, 3-bathroom home showcases true pride of ownership and offers a spacious, functional layout perfect for families. Step inside to find hardwood floors throughout, marble tile in the foyer and bathrooms, and a stylish cork floor in the kitchen. The well-appointed kitchen features a gas cooktop, built-in oven, and built-in microwave ideal for the home chef. The sun-filled primary bedroom includes a walk-in closet and a private 2-piece ensuite. The main 5-piece bathroom is finished with a sleek single-sink marble vanity and luxurious heated floors. The lower-level family room offers a cozy space with a walkout to a large, private backyard perfect for entertaining or relaxing outdoors. The finished basement adds even more living space with a spacious rec room and a bonus room that can function as a home office or 4th bedroom. Sitting on a generous 60-foot wide lot, there's plenty of space for gardening, play, or future expansion. Updates include: windows (2022), furnace (2023), water heater (owned 2020), and roof (2012).Located close to schools, parks, shopping, and transit this is a rare opportunity to own a lovingly cared-for home in a desirable neighbourhood. (id:55499)
Sutton Group Realty Systems Inc.
7 Heatherglen Road
Toronto (West Humber-Clairville), Ontario
Well-maintained 3-bedroom bungalow sits proudly on a premium 45 x 123 ft lot in a highly sought-after Etobicoke community. Owned by the same family for nearly 70 years, this cherished home features a functional layout with generously sized living and dining areas, plus a full and finished basement with separate entrance offering ample potential. Whether you're looking to move in, renovate, or build new, the opportunities are endless. Ideally located just steps from TTC, parks, trails, and schools, with quick and convenient access to Highways 401, 409, 407, and 427 making this a rare gem in a prime location. (id:55499)
Harvey Kalles Real Estate Ltd.
228 The Kingsway
Toronto (Edenbridge-Humber Valley), Ontario
Welcome to a Captivating Blend of Classic Charm and Modern Comfort in this prime Edenbridge- Humber Valley Neighbourhood. Nestled on one of Etobicoke's most desirable addresses, this beautifully maintained, turn-key home offers a rare opportunity to enjoy timeless character with stylish, contemporary updates. Situated on an impressive 181-foot deep, sun-filled lot, the property is brimming with potential, whether you envision a future addition, top-up, or custom new build.The open-concept main floor showcases pot-lights, a renovated kitchen with a centre island & granite counter tops, ample pantry and spice storage, and space for a casual eat-in area. Incredible entertaining space. The heart of the home leads to a stunning Muskoka room, a serene, light-filled retreat with scenic views of the lush yard and gardens. It's hard to believe you are right in the bustle of the City. Upstairs, you'll find three spacious bedrooms, two with walk-in closets, and a versatile bonus room off the primary, ideal for expanding the walk-in closet, adding an ensuite, or creating a small office or more storage space. A separate side entrance offers flexibility for future potential in-law suite, or studio space.The private interlocking stone driveway accommodates four to five cars, plus a detached single-car garage. Located in a top-tier school catchment and just moments from parks, the Humber River, trails, golf, and the vibrant Humbertown amenities, as well as BWV. This home offers a truly exceptional lifestyle in a prestigious west-end neighbourhood. Minutes to downtown, Airport, & Highways, TTC & Royal York Subway, Future Eglinton LRT. (id:55499)
RE/MAX Professionals Inc.
Lower - 1154 Dovercourt Road
Toronto (Dovercourt-Wallace Emerson-Junction), Ontario
Charming 1-bedroom basement apartment has been freshly renovated and boasts brand new vinyl flooring, a modern updated kitchen, and a clean, freshly painted interior with ceiling height of about 6 feet. Enjoy the convenience of a private 1-bathroom setup and all-inclusive utilities, making budgeting a breeze. Located in the vibrant Dovercourt neighbourhood, you'll be within walking distance to trendy cafes, restaurants, and shops, with easy access to public transit for seamless city commuting. Simplifying your budgeting and providing peace of mind. This is an excellent opportunity to secure a comfortable and stylish living space in one of Toronto's most sought-after areas. (id:55499)
Bosley Real Estate Ltd.
2483 Sunnyhurst Close
Oakville (Ro River Oaks), Ontario
Nestled on a small quiet crescent next to a beautiful park this large home in River Oaks is the perfect location. Sunny North West/South East exposure. With 5 bedrooms, 3 full bathrooms plus a powder room spread across 3 stories, this home has 3,118 square feet of comfortable living space just a short walk to great schools, parks, trails and more. Spacious living room and separate formal dining room with kitchen access through a handy Butlers Pantry. Updated eat-in kitchen with sleek quartz countertops, built-in beverage station with fridge and additional storage, stainless steel appliances and walk-out from breakfast area to the deck, yard and hot tub. Kitchen opens to the pleasant family room with 2-sided gas fireplace, beautiful hard wood floors and access to the laundry room with walk-out to the yard. 2nd level with 4 spacious bedrooms including primary suite with 5 piece ensuite bathroom and walk-in closet! The third floor boasts 1 bedroom and a 4pc bath - perfect as a nanny/in-law/teen suite retreat! Plus a large loft area with full bar with dishwasher, fridge and sink; great for entertaining. The fully finished basement features a large rec room, 3 piece bathroom another 2 bedrooms and plenty of storage spaces. All the 'big ticket' items such as roof, furnace & A/C have been updated! Easy access to shopping, 2 recreation centres, restaurants, transit, major highways and so much more! You will LOVE this great family home! **EXTRAS** Fisher Paykal Fridge, 2 dishwashers, 2 bar fridges, gas stove, washer and dryer, garage door opener, window coverings, electrical light fixtures, hot tub (id:55499)
Royal LePage Real Estate Services Ltd.
Lower - 196 Livingstone Avenue
Toronto (Briar Hill-Belgravia), Ontario
Welcome to your new home in the heart of the vibrant Eglinton West community! BRAND NEW never lived in.This beautifully renovated lower-level unit offers a perfect blend of modern comfort and urban convenience. Step into a great living space featuring stylish finishes, pot lights throughout. The updated kitchen is sleek and functional. Laundry provides added convenience, and the unit includes a separate entrance for maximum privacy.Located steps from Eglinton West Station (future LRT access), shops, restaurants, and parks, this home puts everything you need right at your doorstep. (id:55499)
RE/MAX Hallmark Realty Ltd.
101 - 99 Chandos Avenue
Toronto (Dovercourt-Wallace Emerson-Junction), Ontario
Welcome to this breathtaking 2-bedroom, 1-bathroom industrial loft condo located at 99 Chandos Ave, Unit 101, in the vibrant Junction area of Toronto. This incredibly spacious, open-concept unit boasts 11-foot ceilings, bamboo floors, and an abundance of natural light, offering a unique and stylish living experience in one of Toronto's most sought-after neighbourhoods.The condo features two generously sized bedrooms, both with large windows that flood the rooms with natural light and provide ample closet space. The sleek 4-piece bathroom is equipped with modern finishes and high-end fixtures, creating a spa-like atmosphere for your comfort. The expansive, open-concept layout seamlessly connects the living, dining, and kitchen areas, creating a spacious and airy feel. The 11-foot ceilings and bamboo floors enhance the lofts unique charm, while the exposed brick and industrial touches add character and warmth to the space. The modern kitchen comes equipped with stainless steel appliances, including a fridge, stove, microwave, and dishwasher, making it perfect for both everyday cooking and entertaining. Large windows throughout the condo allow natural light to pour in, brightening every corner of the space. Additional amenities include in-suite laundry, central air conditioning, and contemporary lighting fixtures. Parking is included with the unit, offering added convenience in this bustling neighbourhood.This beautifully designed loft condo offers the perfect blend of industrial charm and modern comfort, giving you an exceptional living experience in the heart of the Junction.Book your viewing today and experience urban living at its finest! Pictures are from before the tenants moved in, and current tenants are in the process of moving out. (id:55499)
Right At Home Realty
2 Redfern Street
Orangeville, Ontario
Located in Orangeville west end perched on a huge corner lot in Orangeville's only executive neighborhood. This home will suit the largest of families. The bonus is your own private oasis in the backyard with inground pool, beautiful interlocking stone patios and walkway. covered gazebo for entertaining. Inside all rooms are large and open and bright. upstairs the primary bedroom is to die for boasting a large ensuite and walk-in closet. The 2nd and 3rd bedrooms share a jack and jill bathroom, both room are large and bright. the basement houses a large rec room and office area with 3pc bathroom and large storage room that could be a bedroom. Updates include: New Pool furnace - 2023, New Pool Robot - 2020, Updated Kitchen - 2020, New Dishwasher - 2025, New Gas Range & Hood - 2021, House & Pool Shed Roof Replaced - 2016, Water Heater & Water Softener/Water Purifier - New but rental units, Bathroom Updates (all bathrooms) - Dec 2024, New Flooring - 2024, Main Stairs Updated - 2024, Most Rooms repainted 2024/2025, New Washer/Dryer - 2022, Landscaping - 2023, Closet Organizers Installed in Master & one 2nd Bedroom, New Lighting (id:55499)
Ipro Realty Ltd.
48 Johnson Crescent
Halton Hills (Georgetown), Ontario
Simply WOW! An entertainers delight from top to bottom! A large curb-lined driveway, stone walk, partially covered porch with striking black railing & stunning entry system welcomes you into this fabulous 3-bedroom bungalow (~1,900 sq. ft.) with full 2nd kitchen in the beautifully finished basement perfectly set up for in-laws or older kids! The easy flow main level offers stylish flooring, crown molding, decorative ceiling medallions & tasteful finishes thru-out. A spacious foyer with attractive railing O/L the stairs to the lower level sets the stage for the warmth & elegance carried through the entire home. A combined, sun-filled living & dining room with walls & decorative pillars offers plenty of space for guests or quiet time (the perfect place to snuggle up with a book), while the kitchen & family room, nicely tucked away at the back O/L the gorgeous yard are ideal for watching over the kids while prepping your meals. The kitchen features neutral white cabinetry with under cabinet lighting, island with breakfast bar, quartz counter, pantry, pot drawers, stainless steel appliances & w/o from the breakfast area to a large exposed aggregate patio. The family room enjoys a toasty gas F/P & views over the yard. A bedroom wing with a French door offers a primary bedroom with 2 closets (one a walk-in) & a spa-like 4-pc bathroom. Two additional bedrooms share the main 4-pc. The laundry room is conveniently located between the main & upper level (easily shared). Adding to the living space is the superb basement, also ~1900 sq. ft. Whether its family or friends everyone will enjoy the theatre area, TV area, bar & full 2nd kitchen. A 3-pc. & loads of storage & utility space complete the level. Adding to this delightful package is the huge fenced pie-shaped yard with exposed aggregate patio, gazebo with barbeque area, large shed & pretty gardens. Great location, close to trails, parks, schools & shops with easy access to main roads for commuters. (id:55499)
Your Home Today Realty Inc.
Bsmt - 7225 Dime Crescent
Mississauga (Meadowvale Village), Ontario
Neat and clean bright basement available for rent at Derry and Mavis. Ensuite Laundry. 1 Parking. Rent Includes Utilities. If The Utilities are Higher Than Last Year In Consummption. Tenant Pays The Difference. Excellent Location. Close to Mississauga Transit, Stores, Grocery Store, 401 and 407. (id:55499)
RE/MAX West Realty Inc.
408 - 225 Malta Avenue S
Brampton (Fletcher's Creek South), Ontario
Brand New 3 Bedroom, 2 Bathroom Corner Unit, Open Concept Layout, Stainless Steel Appliances, Large Windows For Natural Light. Condo Unit Is Tenanted At $2500 A Month, (Tenants Lease Is Up March 31st, 2026) Prime Location In Brampton Near Shopper's World, Brampton Gateway Bus Terminal And 2 Minute Walk To Sheridan College. Gym, Party Room, 24 Hour Security. Easy Access to Hwy 410, 401 and 407 And Much More. (id:55499)
RE/MAX Hallmark Realty Ltd.
1 Taylor Court
Caledon (Bolton West), Ontario
Welcome to this gorgeous Brand-new end unit Townhouse Located in the heart of Bolton. This stunning property features 3 spacious bedrooms, Rec room on main floor, 4 bathrooms, a beautifully designed living space. Huge Lot size, Freehold end-unit semi- detached. 10Ft Ceilings on main floor. 9ft Ceilings on 2nd floor. Oak Staircases, Handrails & pickets, Beautiful Kitchen, Quartz Counter. Oversized windows for an abundance of natural light. Surrounded by exceptional schools, Shops, all amenities all within walking distance. (id:55499)
Intercity Realty Inc.
959 Cherry Court
Milton (Cb Cobban), Ontario
Newly built move-in Ready spacious & professionally finished 2 bedrooms & 1 washroom legal Basement with Side Entrance. Complete privacy, Sound proof, huge windows in each room, living & family. High end spacious kitchen with Pantry closet, Pot lights, S.S appliances, Separate Laundry & Laminate Flooring - all carpet free living. Close to all amenities, Milton Hospital, school, parks shopping plazas, and much more!! (id:55499)
Century 21 Green Realty Inc.
27 Charleston Road
Toronto (Islington-City Centre West), Ontario
This fully renovated 3-bedroom bungalow is available for rent in the heart of Central Etobicoke. The open-concept main floor features light oak hand-scraped engineered hardwood, a modern kitchen with quartz counters, a large 8 ft centre island with a book-matched waterfall counter, top-of-the-line KitchenAid appliances, and built-in pantry cupboards. The bright living and dining area, renovated bathroom, and spacious primary bedroom with a custom Pax wardrobe and walk-out to the backyard make this home perfect for comfortable living. A separate entrance leads to a fully finished basement with luxury vinyl flooring, an open-concept kitchen and family room with a cozy gas fireplace, a spacious bedroom with a media area, and a large 4-piece bathroom with a soaker tub ideal for additional living space or extended family. Enjoy a large private yard a patio with a BBQ gas line, and ample parking in the private driveway with a detached garage. **Extras:** Newer windows, doors, trim, insulation, and 200-amp electrical service. Close to excellent schools, parks, Sherway Gardens, transit, and major highways for an easy commute to downtown and the airport. You have an option to rent the entire property of part of it. Entire House $5300, Main Level $3700 and Basement $2000. (id:55499)
Queensway Real Estate Brokerage Inc.
2307 - 5025 Four Springs Avenue
Mississauga (Hurontario), Ontario
Amber Tower 1 By Pinnacle Uptown. Brand New 2+1 Corner Unit With Spectacular & Unobstructed View, Overlooks City Of Mississauga, Sq1 And Park. Close To Major Highways And Steps To Miway Direct Bus To Go Station/Ttc; Floor To Ceiling Windows With 9' Ceiling, Great In-House Amenities Incl 24-Hr Concierge, Bbq, Exercise Room, Indoor Pool, Library, Kids And Theatre Rooms Etc. ** Move-In Condition. (id:55499)
Century 21 Regal Realty Inc.
820 Rayner Court
Milton (Ha Harrison), Ontario
Stunning Luxurious Executive Mattamy Home in The Prestigious Neighbourhood Of Harrison. This Spacious 4 Bedroom + Loft Features 18" Vaulted Ceiling, Open Concept, Hardwood Floors, Large Kitchen, Granite Countertops, Pantry, Open To Large Family/Great Room With Gas Fireplace. Pot-lighting +++ Brand NEW LEGAL 2 BEDROOM BASEMENT APARTMENT With Meticulous Attention To Detail and Upgrades Along With New Sep. Entrance Walk-Up ** Permitted**. Meticulous Detail to Extensively Landscaped Yard Front To Back Aggregate Walk along with Concrete Walkway to Walk-Up.Walking Distance to Hospital, Grocery, Shopping and Schools. Kelso Conservation, 401 & 403. Move In Ready. Impeccable Property. Basement is Fully Permitted. Must See Home. **EXTRAS** S/S Fridge, Stove, B/I DW, B/I Micro. Washer&Dryer(2024), All ELF's, California Shutters thru-out, CVAV and Equip., Gdo's. Stunning Brand new 2 Bedroom Basement Apt w/ Sep.Ent, SS Fridge, Stove, B/I DW, Po.New 200Amp, Roof(2024) 50yr wrnty (id:55499)
Cloud Realty
117 Martha Street
Caledon (Bolton West), Ontario
Luxury Modern Home with Exceptional CraftsmanshipWelcome to this stunning luxury modern home, where meticulous attention to detail and abundant natural light define every space. From the moment you enter, you're greeted by a grand foyer that opens to the main floor, showcasing exquisite architecture, soaring ceilings, and elegant millwork.The heart of the home is a gourmet chefs kitchen featuring a large center island, high-end built-in appliances, and sleek finishes. It seamlessly flows into the impressive living room, complete with a stylish fireplace and custom built-in shelving. Step out from the kitchen onto an expansive deck, perfect for entertaining, which overlooks a beautifully landscaped backyard.Upstairs, a floating staircase leads to the second level where luxury continues. The primary bedroom offers a spacious walk-in closet and a spa-inspired 6-piece ensuite. Two additional generously sized bedrooms share a Jack & Jill bathroom, and a conveniently located second-floor laundry room adds everyday ease.The fully finished basement offers a separate entrance, a second kitchen, 4th and 5th bedrooms, 3 Pc bathroom & rough-in for laundry. (id:55499)
Sutton Group Old Mill Realty Inc.
1002 - 8010 Derry Road W
Milton (Co Coates), Ontario
Connect Condos Milton!! Brand New Corner Unit, 2 Bed+ Den, 2 Bathrooms. Great Open Concept Layout. State Of The Art Kitchen, Flooring, Bathrooms, Large Windows With Fantastic Views Of Natural Landscape. 1 Parking And 1 Locker Included. Great Location Easy Access To All Amenities, Major Highways, Retail Shopping, Dinning. Condo Unit Is Tenanted With A++ Doctor Tenant Till October 1st, 2025 At $2,800 A Month, Tenant Pays All Utilities. (id:55499)
RE/MAX Hallmark Realty Ltd.
17882 Horseshoe Hill Road
Caledon, Ontario
This Stunning 1 Acre Award Winning Property Is Located In Caledon just 15 minutes from TPC Osprey Valley Golf Club & Features A True Four Bedroom Home That Has Been Beautifully Upgraded Through The Years. The Private Backyard W/ Only Farmer Fields Behind Has Won Two Landscape Ontario Awards For Best Design and Unique Fire Pit. Step Inside & Be Greeted With Warmth. The Gorgeous Open Concept Kitchen Was Completed In 2020 With Maple Cabinets, Double Decor Fridges, Granite Countertops & Centre Island Overlooking The Sunken Family Room W/ Wood Burning Fireplace, High Ceilings, Views & Walk Out To The Breathtaking Professionally Landscaped Backyard W/ Full Irrigation System For Both Gardens and Lawns, Surrounding Invisible Dog fence, Built In Napoleon BBQs , Pool, Hot Tub And Lots Of Space For Outdoor Entertaining. The Main Level Also Features A Separate Dining and Living Room. The Main Floor Laundry/Mud Room Features A Walk Out And Direct Entrance To Your Garage Complete W/Epoxy Flooring. The Lower Level Features A Walk Out To The Side Yard, Two Great Sized Rooms And Lots Of Storage. Perfect In-Law Potential. Upstairs You Will Find Four Great Sized Bedrooms. (id:55499)
Royal LePage Rcr Realty
A406 - 216 Plains Road W
Burlington (Bayview), Ontario
Welcome to this spacious 1-bedroom condo, perfectly situated in the heart of Burlington's desirable Aldershot neighborhood, within the sought-after Oaklands Green complex. This top-floor unit offers a bright, open-concept layout with abundant natural light, creating a warm and inviting atmosphere for modern living. The living area extends to a private balcony, perfect for enjoying your morning coffee or unwinding after a long day with newly installed carpet a year ago. The generously sized bedroom features large windows, ample space. This exceptional condo includes underground parking spot #46 and a storage locker for your convenience. Residents can also enjoy fantastic amenities such as a party room, games room, and a private library, all within the well-maintained building. Experience comfortable living in a prime location close to parks, shopping, transit, and more. Book your private showing today! (id:55499)
Royal LePage Burloak Real Estate Services
65 Birchview Crescent
Caledon (Bolton North), Ontario
HUGE LOT and 2700+ sq feet!!!!! Situated in the charming town of Bolton, this beautifully updated 5-bedroom home blends modern elegance with everyday comfort. From its fully renovated main floor to its impressive backyard, this property is designed to check every box.The heart of the home is the open-concept main floor, which has been thoughtfully renovated to maximize style and functionality. The kitchen features sleek quartz countertops, stainless steel appliances, and ample storage perfectly connecting to a cozy living area complete with a gas fireplace and custom built-ins. The upstairs is home to five generously sized bedrooms, offering space and flexibility for everyone. The standout is the incredible master suite additional true retreat featuring a private balcony, a walk-in closet, and an ensuite bathroom with a glass-enclosed shower and soaker tub. The finished basement offers even more living space, making it ideal for a recreation room, home office, or gym.Step outside, and you'll find a backyard to die for spacious, private, and larger than most in-town properties. Its perfect for hosting, relaxing, and creating memories.Located in the heart of Bolton, this home is centrally positioned within walking distance of top-rated schools and all the conveniences this vibrant town has to offer. This is more than just a house its the perfect place to call home. (id:55499)
RE/MAX Experts
Upper - 86 Browning Trail
Barrie (Letitia Heights), Ontario
Raised Bungalow Upper Units Located In Northwest Barrie Near Sunnidale Parks. This Immaculate Move-In-Ready Home Has 3 Bedrms 2 Full Bathrms, amazing upgarded Kitchen, Carpet Free, Tenant To Pay 70% Utilities. Enjoy The View Of Mature Trees From The Bright And Spacious Kitchen Or From The Incredible Bay Window In The Family Room. The Fully Fenced Yard Features A Patio And Shed. (id:55499)
Bay Street Group Inc.
210 Isabella Drive
Orillia, Ontario
Top 5 Reasons You Will Love This Home: 1) Welcome to a home where space, comfort, and community come together effortlessly; nestled in a friendly, sought-after neighbourhood, this semi-detached gem offers the perfect setting to put down roots and grow into the next chapter of your life 2) From the moment you step inside, you're greeted by the airy charm of 9' ceilings and freshly painted walls, along with an open-concept kitchen and dining area that invite you to imagine weekend brunches with family or evenings spent laughing with friends 3) Upstairs, two generously sized bedrooms with oversized closets provide cozy retreats for children, guests, or a home office, alongside a nicely finished family bathroom and a primary suite delivering a spacious walk-in closet and a private ensuite 4) Outside, the large backyard feels like an extension of the home, whether its kids playing, pets soaking up the sun, or summer barbeques under the stars, its a space built for memories 5) This home is only seven years old and ready for its next story to begin with shopping, commuter routes, and everyday essentials just moments away. 1,583 above grade sq.ft. plus an unfinished basement. Visit our website for more detailed information. *Please note some images have been virtually staged to show the potential of the home. (id:55499)
Faris Team Real Estate
202 - 1 Chef Lane
Barrie (Innis-Shore), Ontario
3 BED 2 BATH, CORNER SUITE FOR LEASE. LOCATED IN BARRIE'S CULINARY INSPIRED COMMUNITY. THIS SUITE BOASTS THE LARGEST SQUARE FOOTAGE IN THE BUILDING, AT 1379 SQ. FT., AN OPEN BALCONY FOR BBQ'ING. UNDERGROUND PARKING with STORAGE LOCKER. In order to view the property, we kindly ask that you email full EQUIFAX credit report as well as completed rental application for pre screening to Dan@DanAndAlex.ca (id:55499)
Century 21 B.j. Roth Realty Ltd.
19 Leanne's Way
Orillia, Ontario
Welcome to 19 Leeane's Way a beautifully maintained newer bungalow townhome nestled in a peaceful and sought-after Orillia community. This stylish 2-bedroom, 2-bathroom home offers the perfect balance of comfort and convenience, ideal for downsizers, first-time buyers, or anyone seeking a low-maintenance lifestyle. Step into a bright, open-concept layout featuring high ceilings, large windows, and premium finishes throughout. The kitchen is equipped with sleek cabinetry, a stylish backsplash, stainless steel appliances, and a breakfast bar, flowing seamlessly into the combined dining and living area perfect for both casual living and entertaining. The spacious primary suite includes a walk-in closet and a beautiful 4-piece ensuite. You'll also love the main floor laundry, convenient garage access, and a private backyard complete with a composite deck and gazebo perfect for relaxing or hosting a summer BBQ. The large unfinished basement provides endless potential to customize and expand your living space. Located just minutes from shopping, dining, parks, and Lake Couchiching, this move-in-ready home offers the ultimate in easy living. Don't miss the chance to own this modern bungalow townhome in the heart of Orillia! (id:55499)
Revel Realty Inc.
11 Masters Drive
Barrie (East Bayfield), Ontario
Welcome Home! This charming 3-bedroom, 2-bathroom back split is the perfect fit for first-time buyers looking to step into homeownership. Located in a family-friendly neighbourhood, you're just minutes from schools, parks, recreation centres, shopping, the hospital, and easy highway access. Inside, you'll find a smart and spacious layout with a bright living area and a great kitchen featuring new appliances, quartz countertops ideal for cooking, hosting, or simply enjoying everyday life. Additional updates include a new roof and new doors (2022), giving peace of mind for years to come. With plenty of room to grow and a comfortable floor plan, this home offers the perfect blend of convenience, value, and potential. Don't miss your chance to make it yours! (id:55499)
Century 21 B.j. Roth Realty Ltd.
5794 Victoria Park Road
Rama First Nation 32 (Rama First Nation), Ontario
Beautiful 4-season waterfront cottage on Lake Couchiching. Turn-key and fully winterized, this stunning open-concept cottage features 4 bedrooms, 2 full bathrooms, and an additional shower. Enjoy over 50 feet of waterfrontage, a spacious deck with panoramic views, and your own private dock. The vaulted ceilings with exposed wood beams and a modern kitchen with quartz countertops create a warm and inviting interior. Property includes an oversized detached double garage with loft storage, new high volume septic system (May 2023), UV and water treatment systems (2022), and a partially renovated basement with sump pump (2022). Comes fully furnished with new California shutters throughout (2022). Municipal gas, central A/C, garbage pick up, and high-speed internet. Also includes brand new bedrooms sets & BBQ (2022) and sofa sets (2025). Located steps from a clean private beach and minutes to boating and fishing on Lake Simcoe. Walking distance to the casino. Licensed for rental use (ONLY one in the area) - ideal for personal enjoyment or income generation. A rare opportunity for lakeside living or investment! (id:55499)
RE/MAX Crossroads Realty Inc.
34 County, 28 Minesing Road
Springwater (Minesing), Ontario
Property is zoned institutional. Has various uses, including Residential, Hospital, Nursing Home, Day Care, Community Centre, Museum, and Private School. On the main floor, you'll find an entrance lobby with a chair lift, an accessible bathroom, a full kitchen with an exterior door leading to the back parking area, and a meeting room that could serve as a community room, classroom, or banquet hall with a fireplace. The lower level features a large open space, two washrooms, an office, and two utility rooms. The building is well-maintained, with a steel roof and two new furnaces. This unique property offers many possibilities. Property is currently vacant. For GPS purposes, it is also known as 1662 George Johnston Road, Minesing. (id:55499)
Exp Realty
283 Cox Mill Road
Barrie (Bayshore), Ontario
Welcome to a great home for couples with dreams - maybe a few adult children still living at home or needing to come back to the nest OR parents needing company. Located in south end of vibrant Barrie, this bright and spacious gem offers flexibility, privacy and lots of potential. From the foyer, step into the main floor laundry or out to the 2-car garage. Upstairs is inviting and airy featuring kitchen & breakfast room that looks out through sliding doors to your own gazebo topped patio oasis. Open concept to the family room warmed by the gas fireplace, means you will not miss out on the chit chat while meal prep is happening. Primary suite is lovely with a very spacious 5 pc ensuite and walk in closet. Another good-sized bedroom is just down the hall for guests, kids or a home office. Downstairs, there is even more living space - another bedroom (separate from the in-law section), a large den, powder room and an ample sized utility/storage room. The in-law suite can be locked off at bottom of stairs, but also consists of its own side entrance, 2 rooms can be used for sleeping, a 4-pc bath, a kitchen with a sit-up bar, cozy dinette and large rec room. Laundry hook ups ready to go (just hiding in a storage closet) Bonus -There is tons of parking outside - 5+ This home is perfect for families with grown kids, craving independence, aging parents, multi generational etc. No rear Neighbours means more privacy and while the home is on a busy corner you are just steps to public transit, close to the GO transit line, and within walking distance to the beach, Kempenfelt Bay, hiking and leisure trails and of course down the street to the handy strip mall for everyday needs or last-minute snacks. Whether you are blending generations, helping adult kids launch or investing, this home gives you options and plenty of space breathe. Book your showing now! (id:55499)
RE/MAX Hallmark Chay Realty
159 Franklin Trail
Barrie, Ontario
4 Years New Builder Designed Legal Duplex With Separate Entrance & Separate Laundry Perfect For Growing Your Investment Portfolio Or For Extended Family To Stay! Over 3,700+ SqFt Of Total Living Space With Many Upgrades Completed! Welcoming Foyer Leads To Open Concept Layout With Smooth 10 Ft Ceilings, Potlights, & Hardwood Flooring Throughout. Formal Dining Room, Spacious Living Room With Gas Fireplace, Potlights, & Massive Windows Allowing Tons Of Natural Sunlight To Pour In! Chef's Kitchen With Smart Stainless Steel Appliances, Soft-Close Cabinetry, Quartz Counters, Tons Of Storage Space, Tile Flooring, Centre Island, & Butler's Pantry For All Your Cooking Necessities! Walk-Out To Private, Fully Fenced Backyard Deck & Gazebo From Kitchen, With Lawn Sprinkler System Already Installed, Perfect For Entertaining On A Warm Summer Day. Upper Level Features 4 Large Bedrooms, & 2 Primary Bedrooms. Main Primary Bedroom With 5 Piece Ensuite Boasting A Huge Walk-In Shower, Soaker Tub, & Double Vanities. Massive Double Door Walk-In Closet With Closet Organizers Already Installed, Potlights, & Hardwood Flooring! 2nd Primary Bedroom With Walk-In Closet & 3 Piece Ensuite. Two Additional Bedrooms With Large Closets, & 5 Piece Bathroom. Convenient Upper Level Laundry With Sink & Extra Storage Space! Fully Finished Lower Level Features Spacious Living Room, Kitchen With Stainless Steel Appliances & Combined With Laundry Room, 2 Extra Bedrooms With Closet Space, & 3 Piece Bathroom! Plus Bonus Utility Room Connected To Storage Room! Newly Installed Central A/C & Heat Pump (2024). 2 Car Garage Parking & 3 Driveway Parking Spaces! Beautiful New Neighbourhood To Grow Your Family Or Add To Your Investments! Prime Location Nestled Close To Highway 400, Park Place Plaza, Barrie's Top Schools, Bear Creek, Parks, Shopping, Restaurants, & Barrie's Downtown Core. (id:55499)
RE/MAX Hallmark Chay Realty
40 Benjamin Lane
Barrie (Painswick South), Ontario
Welcome to this 2-story single-family home, offering comfort, convenience. Boasting 3+1 bedrooms and 2 full and 1 half bathrooms and a rough-in bath in the basement, this 1,929 sq ft home (plus a finished basement!) is designed to fit your lifestyle. The main floor features a welcoming layout with a separate dining room or den ideal for entertaining or relaxing and a cozy loft upstairs for work, play, or downtime. You will love the convenience of second-floor laundry. Some updates, including a new furnace (2021), a newer garage door and opener, and a battery backup sump pump for added peace of mind. Step outside to your oversized 12 x 20 deck, complete with a natural gas hookup perfect for weekend BBQs and gatherings. Two garden sheds provide extra storage or workshop space. Located on a quiet, family-friendly street, you are just minutes to schools, the GO Station, shopping, the library, and have quick access to both Highways 11 and 400 .making commuting a breeze. Whether you're growing your family or looking for more space to spread out, this home has it all. (id:55499)
Exp Realty
1208 - 39 Mary St Street
Barrie (City Centre), Ontario
Experience luxury lakeside living at Debut Waterfront Residences in Downtown Barrie! The very first High-Rise in Barrie is here, brand new, never-lived-in 1-bedroom + spacious den (can be used as a bedroom) condo features 2 full bathrooms, including a private ensuite. Bright and open with 9-ft ceilings and floor-to-ceiling windows, this corner suite offers breathtaking views of Lake Simcoe and Kempenfelt Bay from your living room, bedroom, or private balcony. The sleek Scavolini kitchen is outfitted with premium Italian appliances, stylish cabinetry, and a versatile island/dining table. The large den is open to the balcony perfect for a home office or a second bedroom. Enjoy building amenities including an infinity plunge pool, fitness centre, yoga studio, BBQ area, and business centre. Located steps from Barries vibrant Dunlop Street, the waterfront, transit, and minutes to GO Station, Highway 400, and Georgian College. Comes with one exclusive covered indoor parking space. Utilities extra. A rare chance to live in the heart of it all dont miss out! (id:55499)
Royal LePage Signature Realty
1705 - 39 Mary St Street
Barrie (City Centre), Ontario
Experience luxury lakeside living at Debut Waterfront Residences in Downtown Barrie! The very first High-Rise in Barrie is here, brand new, never-lived-in 1-bedroom + spacious den (can be used as a bedroom) condo features 2 full bathrooms, including a private ensuite. Bright and open with 9-ft ceilings and floor-to-ceiling windows, this corner suite offers breathtaking views of Lake Simcoe and Kempenfelt Bay from your living room, bedroom, or private balcony. The sleek Scavolini kitchen is outfitted with premium Italian appliances, stylish cabinetry, and a versatile island/dining table. The large den is open to the balcony perfect for a home office or a second bedroom. Enjoy building amenities including an infinity plunge pool, fitness centre, yoga studio, BBQ area, and business centre. Located steps from Barries vibrant Dunlop Street, the waterfront, transit, and minutes to GO Station, Highway 400, and Georgian College. Comes with one exclusive covered indoor parking space. Utilities extra. A rare chance to live in the heart of it all dont miss out! (id:55499)
Royal LePage Signature Realty
1603 - 39 Mary Street
Barrie (City Centre), Ontario
ENJOY MODERN LIVING IN THIS BRAND-NEW DEBUT CONDO FOR LEASE! Be the first to live in this stunning unit at the brand new Debut Condominiums, ideally located in the heart of downtown Barrie. Perfectly positioned just steps from public transit and within walking distance to the waterfront, local restaurants, boutique shopping, and everyday conveniences, this location truly has it all. Step inside and discover a thoughtfully designed open-concept layout featuring 9-foot ceilings and large windows that flood the space with natural light. The sleek, modern kitchen has upgraded appliances, stylish cabinetry, and plenty of prep space. The primary bedroom offers a peaceful retreat, complete with a private ensuite, while the convenience of in-suite laundry and an included parking space adds to your everyday ease. As the building completes its final phases, residents will soon enjoy an exceptional array of amenities, including outdoor dining areas with BBQs, an indoor fitness centre, and a breathtaking infinity plunge pool with loungers, perfect for soaking in the views of the bay. Whether you're looking for luxury, location, or lifestyle, this is downtown Barrie living at its finest! (id:55499)
RE/MAX Hallmark Peggy Hill Group Realty
20 Hunter Avenue
Tay (Victoria Harbour), Ontario
Discover this stunning 2-bedroom, 2-4pc bathroom home situated on a premium pie-shaped lot in the desirable community of Victoria Harboura charming area built along the shores of Georgian Bay. This property features a rare 3 car drive-through garage with an additional 3 parking spots in the driveway, offering ample space for vehicles and recreational toys.The elegant curb appeal is enhanced by a glass-insert front entry door, an interlocking front patio, and a professionally installed sprinkler system. The backyard oasis is perfect for outdoor entertaining, featuring a spacious 12' x 24' Trex composite deck with sleek tinted glass and black railings, a privacy screen, and a built-in BBQ hookup. Gutter guards and buried downspouts in the back ensure low-maintenance living year-round.Inside, the open-concept design seamlessly blends the living room, dining area, and gourmet kitchen. The kitchen shines with a stylish backsplash, under-counter lighting, and a custom walk-in pantry complete with a breakfast bar and unique pull down cabinet. From the dining area, walk out to the deck and enjoy the view of tall trees. The inviting living room is highlighted by a Napoleon gas fireplace with a striking wall backdrop.The primary bedroom is generously sized to fit a king bed and features a luxurious double-sink ensuite along with a spacious walk-in closet complete with custom organizers.Additional highlights include central air, central vacuum and a basement equipped with a gas line for a future fireplace and a rough-in for a bathrooma large space awaiting your personal touches and finishes. Modern conveniences like hot water on demand (rental) and enhanced lighting throughout make this meticulously maintained home truly move-in ready.Experience unparalleled comfort and styleschedule your private showing today! View the video for a tour (id:55499)
RE/MAX Hallmark Chay Realty
902 - 39 Mary Street
Barrie (City Centre), Ontario
An incredible opportunity to lease the brand new apartment in the heart of Barrie. This corner suite exposes NW and brings you tons of natural light into the unit through the oversized windows. Barrie's famous nightlife and restaurants on Dunlop Street West is at your doorsteps. The building also features magnificent location next to the Barrie transit station. This unit comes with 1 covered parking. All basic appliances are included. Common elements include exercise room, BBQ, pool, 24 hr secured entry and many more. Utilities are extra. Book your showing today and call this beautiful nest as your home. (id:55499)
Homelife Silvercity Realty Inc.
23 Timberland Drive
Vaughan (Vellore Village), Ontario
Welcome to this beautifully upgraded modern home offering over 2,400 sq. ft. of thoughtfully designed living space. Fully renovated in 2020 with over $210K in premium upgrades, this residence blends luxury, comfort, and warmth in one stunning package. Step into the breathtaking main floor and be greeted by soaring 20-foot ceilings and an open-concept layout bathed in natural light from sunrise to sunset. Superior millwork and elegant, high-end finishes create a refined yet welcoming atmosphere. At the heart of the home is a true chefs kitchen and entertainers dream featuring custom cabinetry with smart storage solutions, a JennAir built-in fridge and freezer, professional-grade Viking 6-burner gas stove with matching hood fan, sleek water osmosis filtration system, and a show stopping waterfall quartz island. Whether you're preparing a gourmet dinner or hosting friends and family, this kitchen delivers both style and function. The seamless flow between kitchen, dining, and living areas makes everyday living and entertaining effortlessly enjoyable. Upstairs, the serene primary bedroom offers a luxurious retreat with double mirrored closets, a spacious walk-in closet, and a spa-like ensuite bathroom perfect for unwinding after a long day. The fully finished basement extends your living space with custom millwork, elegant wainscotting, and recessed lighting throughout ideal for a media room, home gym, or additional family space. Step outside to your private, south-facing backyard a serene escape with beautiful flagstone, mature cedar trees, and a perennial garden bed. Its the ideal outdoor space for your morning coffee or quiet evening moments. Located in a vibrant, family-friendly neighborhood with top-rated schools, parks, trails, and community hubs just steps away, this home offers an incredible lifestyle for todays modern family. Thoughtfully upgraded with durable materials and low-maintenance landscaping, this home is as easy to care for as it is to love. (id:55499)
RE/MAX Aboutowne Realty Corp.
101 Jewel House Lane
Barrie (Innis-Shore), Ontario
Discover a home you must have! Feel the quiet elegance of this home, in southeast Barrie. 3018sq/ft 4 bed + 3 Bath showcases an open concept w/hardwood floors. Open to above gracious 18'ceiling in living room. A cozy gas fireplace sets the stage for unforgettable moments. Ensconced in the family room adjacent the kitchen where you won't miss any action/entertaining happenings. Spacious upscale kitchen featuring premium Cambria quartz, tall cupboards, undermount lighting & 9' ceilings A separate dining room promises intimate gatherings. Separate living room for private conversations. Retreat to a sprawling master suite, A beautiful view here. A sense of serene privacy. Frameless glass shower, soaker tub, double sinks and Cambria quartz counter for spa like ensuite. Large Master Walk in Closet. Additional treasures include California shutters on every window, upgraded cabinets everywhere, pot lights, a greenhouse - could be used as a small conservatory. Large interlock patio to entertain & celebrate the outdoor living spaces. This merges w/lush garden perennials, shrubs, backing a tranquil forest. Fully fenced. Completing this -inground sprinklers, making grounds keeping easy. Ample main floor custom laundry and a side door entry for convenience to outdoor Extra high 2 car garage. Has side mount openers. Notice the detail in the moldings, beautiful interlock walkway entrance. Large front covered porch to relax. Basement has extra 6" heigh & large windows, a blank canvas awaiting your creative touch. Ideally situated facing west/east w/filtered shade. A pristine home is just a stroll away from Lake Simcoe's enjoyments. Quiet family-oriented street. Original owners lovingly care for this home. Every detail caters to a lifestyle of grace & comfort. Close to Friday Harbour, marina, golf, parks, & walking/hiking trails, beach, Barrie South Go, shops, restaurants, city bus & schools. Sought after neighbourhood. Some pictures have been virtually stage (id:55499)
RE/MAX Hallmark Chay Realty
175 Stark Crescent
Vaughan (Vellore Village), Ontario
Welcome to 175 Stark Cres. Dare to compare! Step into this stunning 4-bedroom, 4-bathroom home that blends comfort, style, and functionality. Crown Moulding and Pot lights throughout. With a fully finished basement perfect for entertaining whether its game night, movie night, or hosting guests you'll have all the space you need to create lasting memories. The beautifully landscaped backyard is a true retreat, featuring a built-in gas line for your BBQ, elegant interlocking stonework, a spacious shed for extra storage, and meticulously placed trees that offer both shade and serenity. This is a home designed for both everyday living and unforgettable gatherings. This home offers a perfect blend of suburban tranquility and urban convenience, making it an ideal choice for homeowners. Located in a prime area, the home enjoys seamless access to major highways and in close proximity to an abundant of neighbourhood amenities. This neighbourhood is especially appealing for families. It offers access to many well-regarded public and private schools, ensuring strong educational options. Community centres, sports fields, and recreational facilities support a vibrant, family-friendly environment where children can grow, play, and thrive. 175 Stark Crescent is not just a house its an opportunity to become part of a safe, dynamic, and thriving neighbourhood. (id:55499)
RE/MAX Ultimate Realty Inc.




