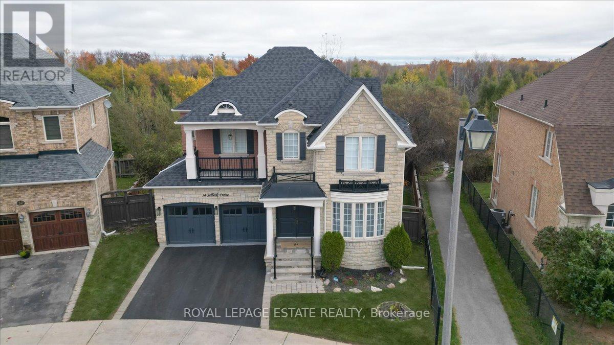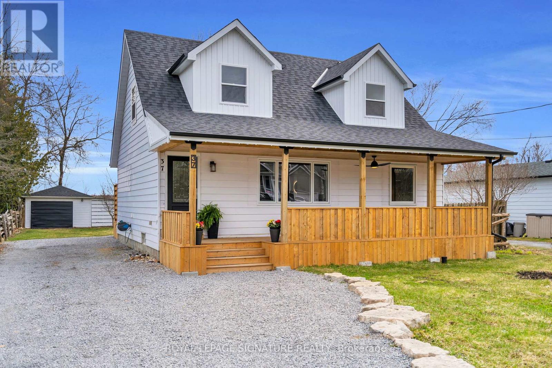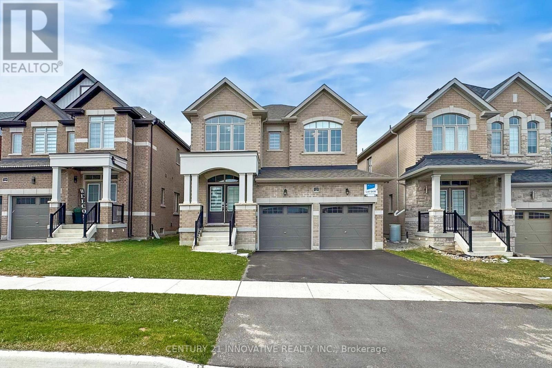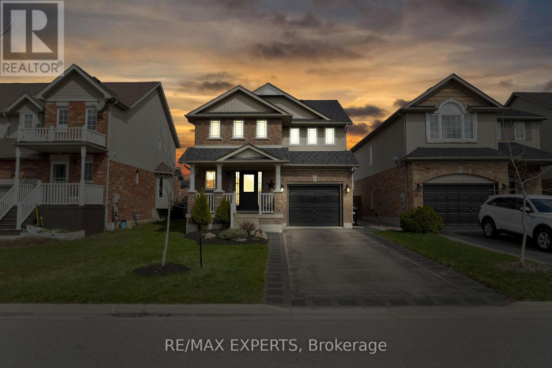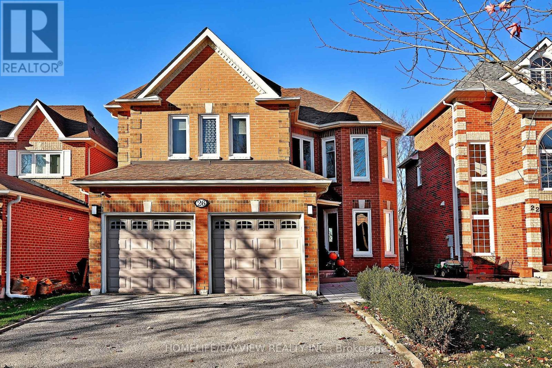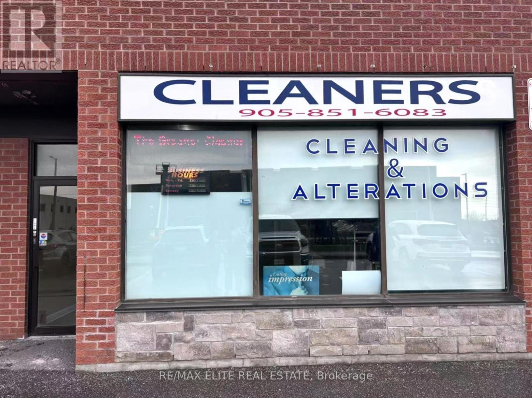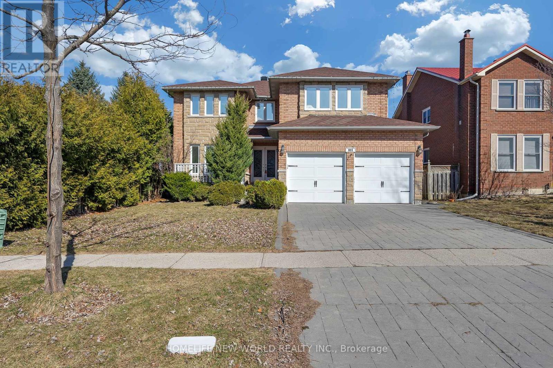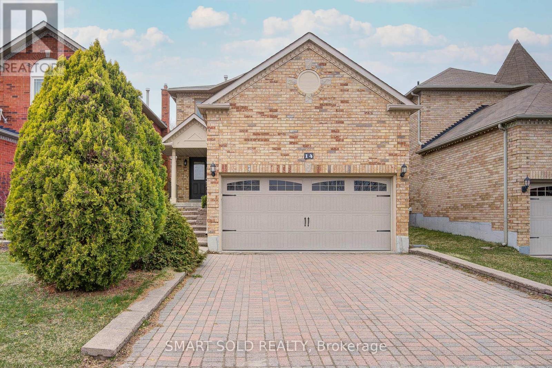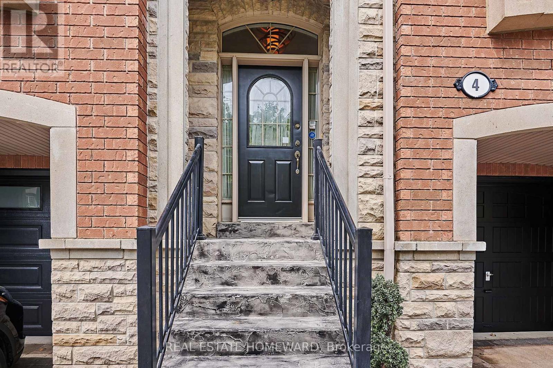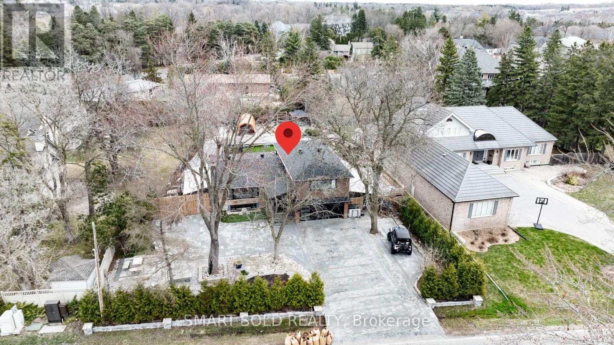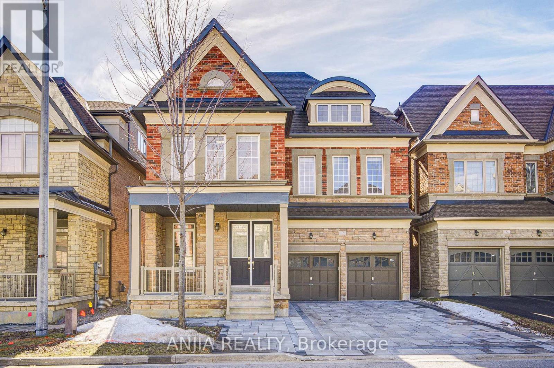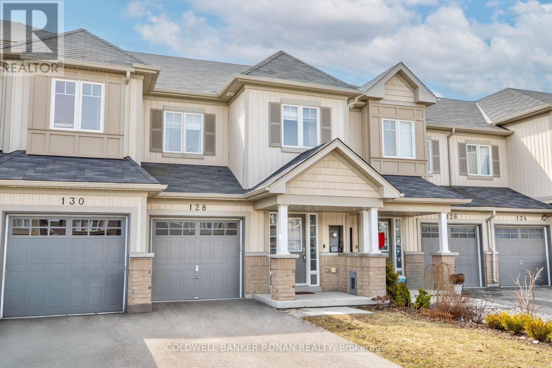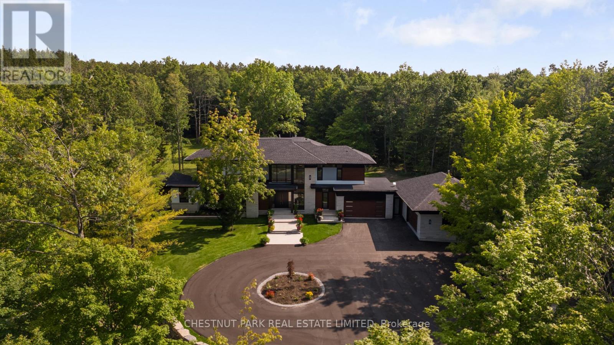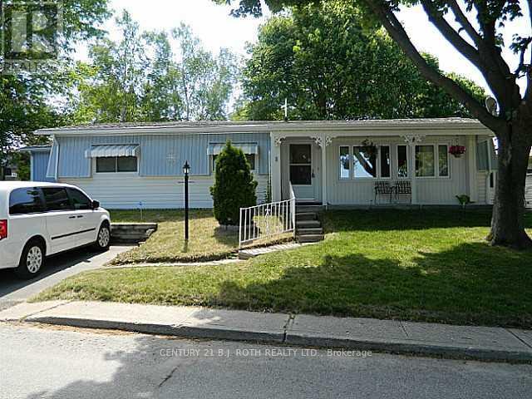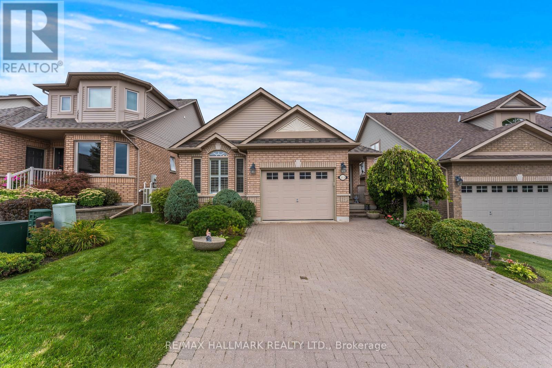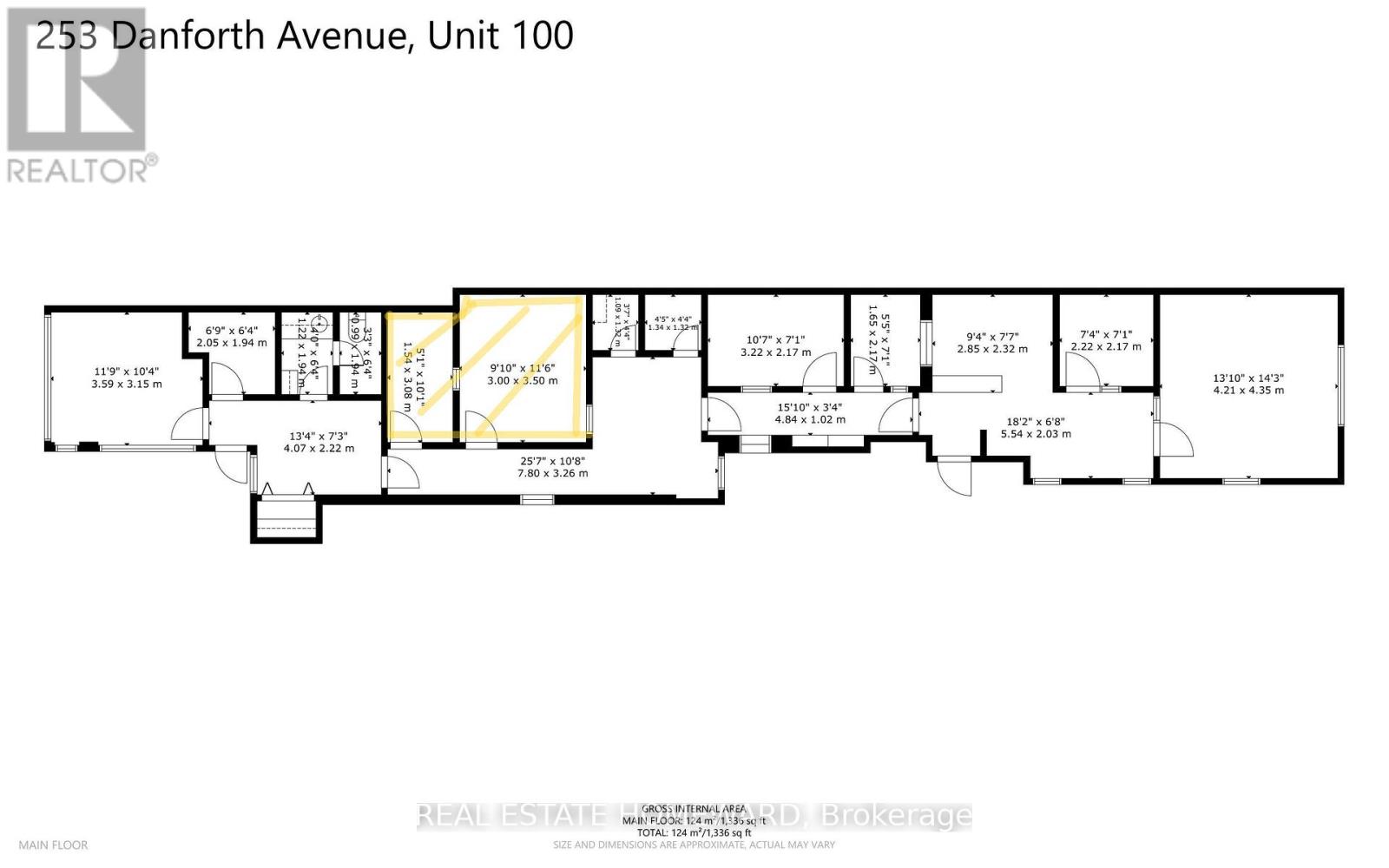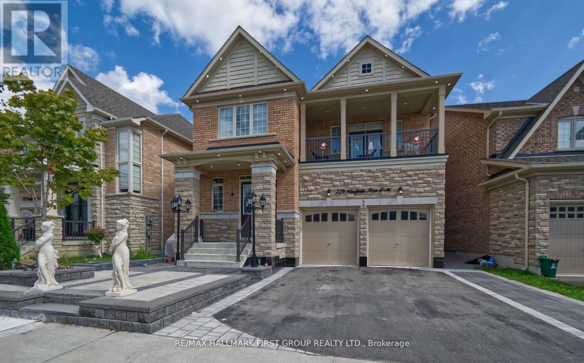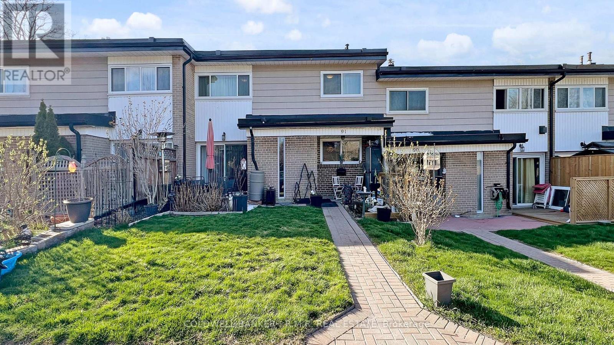34 Selleck Drive
Richmond Hill (Oak Ridges), Ontario
Welcome To This Exceptional Family Home Nestled In The Prestigious Kingshill Neighbourhood Of Oak Ridges, Situated On A Premium Pie-Shaped Lot That Widens To 88 Ft In The Rear Backing Onto The Serene Oak Ridges Moraine Offering Privacy And Nature At Your Doorstep. This Beautifully Maintained Residence Offers Many Upgrades Throughout. Featuring Rich Hardwood Floors Throughout The Main Level And A Thoughtfully Updated, Timeless Kitchen Complete With Built-In S/S Appliances, Granite Countertops, Marble Backsplash & Centre Island W/ Seating Perfect For Both Everyday Living And Entertaining. W/O To Large Newly Constructed Raised Deck Off The Kitchen Complete With Gas Hookup. Enjoy The Elegance Of Separate Formal Living & Dining Rooms, Alongside A Spacious Open-Concept Family Room With A 3-Sided Gas Fireplace Filled With Natural Light, Highlighted By A Large Bowed-Out Window Overlooking The Lush Backyard & Green Space. The Main Floor Also Includes A Convenient Laundry/Mudroom With Custom Built-In Storage & A Powder Room For Added Functionality. Upstairs, The Expansive Primary Retreat Boasts Dual W/I Closets With Custom Built-Ins, And A Luxurious, Renovated Ensuite Featuring A Double Vanity And Soaker Tub. Three Additional Generously Sized Bedrooms Each Enjoy Ensuite Access, Ideal For Growing Families Or Guests. Large Second Level Covered Balcony. High Ceilings, Updated Tiles & Custom B/I Storage Throughout. The Fully Finished Bright Basement Expands Your Living Space & Offers Excellent In-Law/Nanny Suite Potential With A Rec Room Featuring Electric Fireplace, A Stylish Wet Bar, A Dedicated Gym Area, An Additional Bedroom, And A Full Bathroom Perfect For Entertaining Or Guests. Oversized Basement Windows. Double Car Garage Complete With Professional Epoxy Flooring & EV Charger. Located In A Sought-After, Family-Friendly Community With Top-Ranked Schools, Convenient Transit, Beautiful Parks/Trails, And Vibrant Shopping Just Minutes Away - This Home Truly Has It All! (id:55499)
Royal LePage Estate Realty
152 Ramona Boulevard
Markham (Markham Village), Ontario
Here's a perfect opportunity to exercise your design skills and create your dream home. This well loved "one owner", non smoking, non pet home has SOOO much potential with almost 2800 sqft of sun filled above grade living space (MPAC). A fabulous, open concept, FIVE level side split with an awesome 2 storey addition with full basement... You'll have two primary bedrooms with ensuites, two above grade family rooms (or potential for a main floor bedroom or home office), with tons of room to customize it to meet your personal needs.....must be seen to appreciate how it could work for YOUR family. This family friendly neighbourhood is ideally located to schools, parks, GO station, public transit, Main St Markham with great restaurants and boutique shopping, the hospital...and incredibly convenient to the 407 for commuters. A 60' lot too ! Hurry ! (id:55499)
Century 21 Leading Edge Realty Inc.
37 Isle Vista Drive
Georgina (Virginia), Ontario
Lake living without the lakefront price! * 2 private parks with lake access and a marina to dock your boat at your private slip just steps from your house * WOW!!! Fully renovated 3+1 bedroom, 2 bathroom home in Virginia Beach, Pefferlaw, just steps from Lake Simcoe * From the vaulted ceilings, custom kitchen with island and gorgeous quartz counters, to the huge bedrooms and spa-like bathrooms, this home will make your jaw drop! The open-concept living room, dining room, and kitchen are bright and updated, providing welcoming space for daily living. Enjoy relaxing on the covered front porch gathering around the fire pit in the backyard * This stylish two-storey with dormers sits on 60 x 133 ft lot and includes membership to the Island View Beach Association prepaid for 2025, offering access to two sandy beaches, two parks, a marina (dock your boat steps from your front door), and community events * Minutes to local amenities and a short drive to Sutton, Keswick, and the GTA. Only 20 mins to the 404 and 45 minutes to Toronto! * Great cottage alternative * 200 amp electrical (id:55499)
Royal LePage Signature Realty
1310 Stevens Road
Innisfil (Alcona), Ontario
Welcome to 1310 Stevens in the highly desired Alcona Neighborhood of Innsifil. This home Features 6 Full Bedrooms and 5 Washrooms with Ample Living Space and a thoughtful Layout. Sun-Filled Home with many upgrades throughout and recently completed basement level for additional living space. Hardwood floor on Main level With ample Natural light, a Large family sized kitchen with a centre island and walkout access to backyard! The upper level of this home is highlighted by a Primary bedroom featuring a 5-piece ensuite and an oversized walk-in closet! All 4 Bedrooms have Attached En-Suites and Spacious Layouts. Upper level laundry for added convenience. Basement with 2 Full Bedrooms, Kitchen and Ensuite for addedd living Space. Surrounded by Great Amenities, Schools, Parks and Greenery - 5 minute walk to the lake! (id:55499)
Century 21 Innovative Realty Inc.
80 Shephard Avenue
New Tecumseth (Alliston), Ontario
Turn-Key 3-Bedroom Home in the Heart of Alliston. Welcome to this beautifully maintained home, perfectly nestled in Alliston. Offering 3 spacious bedrooms and 2 washrooms, this home is ideal for families or those looking to get into the market.Step inside to discover brand new laminate flooring that flows seamlessly through the open-concept living room and the entire upper level, adding warmth and style to the space. The bright and airy main floor features a contemporary layout, with a walkout from the dinning area to a generously sized backyard, an ideal setting for entertaining or enjoying serene mornings surrounded by nature.The kitchen is equipped with stainless steel appliances, blending functionality with modern design. Upstairs, you'll find three well-proportioned bedrooms, including a versatile open room perfect for a home office or study nook.Backing onto picturesque walking trails with no rear neighbours, this home offers a rare combination of privacy and natural beauty right in town. Dont miss the opportunity to enjoy peaceful living with all the conveniences of Alliston just steps away. (id:55499)
RE/MAX Experts
26 Sandfield Drive
Aurora (Aurora Highlands), Ontario
Dont Miss This Elegant, Fully Renovated Home in the Sought-After Aurora Highlands Southwest Aurora!This stunning 4+2 bedroom, 5-bathroom family residence offers a spacious in-law suite and boasts beautiful hardwood floors throughout, along with newer windows. Two of the bedrooms feature private en-suite bathrooms for added comfort and luxury.The open-concept family room flows seamlessly into a gourmet kitchen with a large islandperfect for entertainingand a walkout to a spacious deck. The fully finished walkout basement includes two additional bedrooms, a full kitchen, and a 3-piece bath, making it ideal for extended family or guests.Bonus: The basement also offers excellent potential for rental income.Fresh new landscaping completes this exceptional propertyjust move in and enjoy! (id:55499)
Homelife/bayview Realty Inc.
7 - 331 Jevlan Drive
Vaughan (West Woodbridge), Ontario
Profitable and well-established dry cleaning plant operating for over 27+ years with a loyal clientele. Located in a desirable area with low rent 4980 /month including TMI and a 5+5 year lease option. Fully equipped with top-of-the-line machinery including a Sankosha 2-piece shirt buck & collar press, Sankosha pants topper, Union 55 lb dry cleaning machine, 50/70 lb washer & dryer, two pressers, Fulton boiler, a new water tank, and more. A turnkey opportunity perfect for owner-operators or those looking to expand their business. (id:55499)
RE/MAX Elite Real Estate
803 Shanahan Boulevard
Newmarket (Armitage), Ontario
A Must See Spacious 5-Bedroom Luxurious Designer Home With Approx 3100 Sft Of Above-ground Space Plus a Finished Bsmt In Great Area | Renovated Kitchen, Counter Top & Back-Splash | Stainless Steel Appliances | Pot Lights | Hardwood Floor | High Insulated Garage Doors | 16 Ft Cathedral Ceiling With Circular Staircase At Foyer & 8 Ft Chandelier (id:55499)
Homelife New World Realty Inc.
14 Canyon Creek Avenue
Richmond Hill (Westbrook), Ontario
Wonderful Opportunity To Live In Richmond Hill-Westbrook Community! Spacious & Bright Double Garage 4 Bedrooms Detached Home Offers Open Concept, Elegant Layout With Hardwood Floor, 9Ft Ceiling On Main Flr W/Crown Molding. Eat-In Kitchen Walk Out To Backyard. Professionally Finished Basement Apartment W/Fully Equipped Kitchen. Offering Additional Income, Also With a Potential Separate Entrance to Basement Through Garage. Top Ranking School District. St. Therese of Lisieux. Richmond Hill High School. Close To Community Centre, Public Transit, Parks, Plaza. (id:55499)
Smart Sold Realty
4 Isaac Devins Avenue
Vaughan (East Woodbridge), Ontario
Rare opportunity to own this unique 3 bedroom executive townhouse with over 2500 square feet of finished living space. Large primary bedroom with updated ensuite bath and walk-in closet. Many other updates including your very own gym area complete with spa like shower and steam room. Includes outdoor space with a walkout to deck from the kitchen and a backyard oasis complete with a hot tub. Close to all amenities and everything Woodbridge has to offer! (id:55499)
Real Estate Homeward
9 Oakcrest Avenue
Markham (Village Green-South Unionville), Ontario
Nested On A Spectacular Premium Frontage 99.96 Ft Lot In The Most Prestigious South Unionville Community, This $$$ Modern House Boasts A Range Of Brand-New Features, Including New Appliances And Freshly Updated Interior And Exterior From Top To Bottom(More Than $600k Upgrade). Luxurious Interior Living Space And Gorgeous Hardscaped Backyard, Perfect For Families And Entertaining. The Contemporary Style Kitchen Features 8 Ft Long Centre Island W/ Waterfall Granite Countertops, Brand New Top Of The Line Samsung Refrigerator & B/I Oven, Dacor B/I Gas Stove, Pot Filler, Etc. Modern Glass Railings Add A Touch Of Sophistication. The House Features 4 Spacious Bedrooms And 4 Full Piece Washrooms, While Two Elegant Ensuite Bedrooms Provide Ultimate Comfort. Customized Cabinets Throughout Providing Ample Storage Spaces. The Home Includes Pre-Wired Surveillance And Monitoring System. The Fully Finished Basement Is Designed For Both Entertainment And Functionality. Front Yard With Cedar Fence And Back Yard Enclosed By Classic Wrought Iron Fence Are Both Professionally Landscaped With Natural Stone Walkways, And Rustic Vintage-Style Accents That Add Charm And Character To Outdoor Space. Front and Back yard Features An Automatic Sprinkler System For Easy Lawn Maintenance And Is Beautifully Lit With Recessed Ground Lights Along With Pathway. This Home Offers Seamless Access To Highway 407, Few Minutes Walk To Parks And Markville Mall, Top-Tier School(Markville Secondary School), And More. Its A Rare Find That Perfectly Blends Luxury And Convenience. A Must-See. (id:55499)
Smart Sold Realty
60 Catering Road
Georgina (Sutton & Jackson's Point), Ontario
Welcome to 60 Catering Road, a beautifully designed newly built detached two-storey home nestled on a premium 60 feet lot with walkout basement in the heart of Sutton. This 4-bedroom, 4-bathroom home offers an impressive 3,152 sq ft of upgraded living space with a modern elevation, featuring a charming front porch and a second-floor balcony with serene views. Inside, you'll find tens of thousands spent on luxury upgrades throughout, including 10 smooth ceilings on the main floor, oversized doors and windows for ample natural light, and rich stained hardwood flooring in the great room, dining room, main hall, library, and upper hallway. The great room boasts a stylish waffle ceiling with pot lights, while the dining room is enhanced with a coffered ceiling, perfect for entertaining. The gourmet kitchen is outfitted with quartz countertops, upgraded cabinetry, and sleek porcelain tile floors, which also extend throughout all bathrooms. A stained oak staircase with custom railings adds to the homes refined design. The spacious bedrooms include a primary suite with a spa-inspired ensuite, offering comfort and elegance. Ideally located in a family-friendly neighbourhood, this home is within close proximity to elementary and high schools, an arena, and a curling rink. Everyday essentials are just minutes away with nearby plazas that include Shoppers Drug Mart, Home Hardware, grocery stores, banks, and local eateries. For outdoor lovers, a scenic recreational bike trail runs directly behind the property, while Sutton and Jacksons Point waterfront parks offer beautiful natural escapes, walking paths, and lakefront views. This is a rare opportunity to own a move-in-ready, upscale home that perfectly blends modern design, nature, and convenience in one of Suttons most desirable areas. (id:55499)
RE/MAX Real Estate Centre Inc.
97 Marsh Harbour
Aurora (Aurora Highlands), Ontario
Location! Location! Location! A Rare Find at the End of a Quiet Private Court, Backing Onto a Peaceful Conservation Area. This stunning almost 3-storey detached home offers over 4,300 sq ft of beautifully designed living space. Enjoy total privacy, tree-lined views, and thoughtful design throughout. Inside, a sun-filled foyer leads to a spacious main floor w/ hardwood floors & a striking open staircase. The living & dining rooms are perfect for entertaining, while the heart of the home is the stylish kitchen, complete w/ built-in appliances, a centre island, pantry space & a cozy breakfast area. Just off the kitchen, the mudroom adds function w/ built-in cabinetry, a skylight, laundry, backyard access & a second fridge. Walk out to the show-stopping sunroom, filled w/ natural light & framed by tranquil backyard views. Step outside to a beautifully landscaped yard featuring an inground saltwater pool, stone deck, wrought iron fencing & mature greenery, for private & effortless outdoor living. Upstairs, you'll find three spacious bedrooms, including a serene primary suite w/ a walk-in closet & spa-like ensuite featuring a deep soaker tub & glass shower. The bathrooms feature tasteful updates throughout. A vaulted-ceiling home office w/ oversized windows makes for an inspiring workspace. The third floor offers a large bonus area, ideal for a hangout, gym, or future media room. The upper level will be complete w/ new flooring & a modern 3pc bathroom! The finished basement adds even more flexibility w/ space for a theatre, playroom, or workout zone. Just minutes from top schools, trails & amenities. Includes: all electrical light fixtures, inground saltwater pool, BBQ gas line, built-in fridge, built-in oven, stainless steel stove, stainless steel dishwasher, microwave, built-in closet organizers, built-in speakers, front load washer & dryer w/ storage drawers, central air conditioning, furnace, two garage door openers. (id:55499)
RE/MAX Hallmark Realty Ltd.
Ph1 - 1 Grandview Avenue E
Markham (Grandview), Ontario
Welcome to the new building, The Vanguard in Prime Thornhill! This exceptional corner penthouse unit spans 2,020 sq. ft. and boasts breathtaking north and southwest views. With a spacious custom split layout and luxurious high-end finishes, this penthouse truly embodies the essence of home.The impressive floor-to-ceiling windows and soaring 11-foot ceilings create a sunlit atmosphere throughout. The chef-inspired kitchen features top-of-the-line built-in appliances and an oversized quartz-topped island, seamlessly connecting to the open-concept living and dining areas. Step outside to one of two expansive terraces, perfect for entertaining while overlooking the beautiful tree canopy.This exquisite suite includes two generously sized bedrooms, each with walk-in closets and ensuite bathrooms featuring heated floors. A versatile third bedroom or den can serve as an office, family room, or flex space, complete with large windows and a southern view, conveniently located next to a spacious walk-in closet.The grand primary suite offers ultimate privacy, featuring a luxurious 5-piece spa-like ensuite and an exclusive terrace for your enjoyment.Certified LEED Gold, this elegant building includes a stylish lobby and dedicated concierge staff, ensuring both convenience and comfort. You'll also appreciate the combined parking space with a locker in P1#50, conveniently close to the elevator.Located in a rapidly growing community with easy access to public transportation and major highways, this penthouse is ideal for downsizers, professional couples, or small families seeking a turnkey lifestyle., This unique suite offers exceptional value, especially considering that units in this building have sold for between $980 to $1,200 per sq. ft. The seller is open to reasonable offers based on the current market. Dont miss the opportunity to experience the incredible views and sophisticated living that The Vanguard has to This is a must-see for even the most discerning buyers! (id:55499)
Royal LePage Your Community Realty
23 Current Drive
Richmond Hill, Ontario
Stunning 4-Bed, 4-Bath Home by Trinity Point Developments! Brand new, move-in-ready home featuring 4 spacious bedrooms with 2 ensuites. Open-concept layout with 10' ceilings on the main and 9' on the second floor. Hardwood flooring throughout main, laminate upstairs. Modern kitchen with central island, ideal for family living and entertaining. South-facing backyard provides ample natural light. Walk-up basement adds functionality. EV-ready double garage.Loaded with upgrades! Prime location minutes to Hwy 404, GO stations, Costco, Richmond Green Community Centre, and top-ranked public & private schools. Luxury, comfort, and convenience all in one! (id:55499)
Homelife Landmark Realty Inc.
7 Mario Avenue
Markham (Cachet), Ontario
Rarely offered! This stunning, one of the newest homes in the prestigious Cachet community offers over 5,100 sq. ft. of luxurious living space, with most rooms never used!!!!!! Featuring 10 ft ceilings on the main floor and 9 ft ceilings on the second and third floors, this home boasts hardwood flooring, pot lights, upgraded light fixtures, and an elegant oak staircase. The newly renovated (2025) kitchen showcases a granite countertop, ceramic backsplash, center island, and upgraded cabinetry, while all bathrooms feature marble vanity tops. Designed for ultimate comfort, the home includes a rare double master bedroom layout, with all five bedrooms offering private ensuites. The second-floor master suite features a 5-piece ensuite and two huge walk-in closets, while the third-floor master suite includes a 5-piece ensuite, two closets (one huge walk-in), a private living area, and a balcony. A newly updated powder room and laundry room (2025) add modern convenience. Professionally landscaped with newly installed interlocking in the front and backyard (2024), the property offers a long driveway that parks four cars with no sidewalk. Located in an exceptional school district, nearby top-ranked schools include St. Augustine Catholic High School (#4/746), Bayview Secondary (IB) (#9/746), Alexander Mackenzie (Arts) (#67/746), Richmond Green Secondary (#77/746), Our Lady Queen of the World Catholic Academy (AP) (#89/746), and Lincoln Alexander Public School (#150/3021). Enjoy unparalleled convenience within walking distance to parks, trails, schools, restaurants, cafes, T&T Supermarket, Cachet Shopping Centre, and Kings Square Shopping Centre, with quick access to Hwy 404 & 407, GO Station, Costco, Shoppers Drug Mart, major banks, Downtown Markham, Markville Mall, First Markham Place, and all other essential amenities. A rare opportunity to own a luxurious, move-in-ready home in an unbeatable location! (id:55499)
Anjia Realty
1103 - 185 Alberta Avenue
Toronto (Oakwood Village), Ontario
Welcome to 185 Alberta Avenue a beautifully designed two-bedroom, two-bathroom condo offering a functional layout and high-end finishes, including premium wide-plank vinyl flooring throughout. Located in the heart of the vibrant St. Clair West neighbourhood, this east-facing unit features unobstructed views of Torontos captivating skyline. Surrounded by trendy restaurants, cozy cafés, and top-rated schools, this is city living at its best. Enjoy luxurious building amenities such as a modern fitness centre and a spacious rooftop terrace with panoramic city views perfect for entertaining or unwinding. With the TTC streetcar at your doorstep and just one stop from St. Clair West subway station, 185 Alberta Avenue offers an unbeatable combination of style, comfort, and convenience. (id:55499)
RE/MAX Hallmark Realty Ltd.
18 Vellore Woods Boulevard W
Vaughan (Vellore Village), Ontario
Welcome to this meticulously maintained 4-bedroom, 4-bathroom detached gem in the highly sought-after Vellore Village Community. This stunning home boasts a professionally landscaped exterior, featuring a striking stone and stucco facade, a double-car garage, and ample driveway parking. Step inside to an elegantly designed living space with soaring cathedral ceilings, an open-concept layout, and abundant natural light. The chef's kitchen is a true showstopper, offering a separate pantry, breakfast bar, and premium built-in appliances, seamlessly connecting to the family room and breakfast areaperfect for both casual mornings and sophisticated entertaining. The second floor features bright, spacious bedrooms with large closets, while the convenient upstairs laundry setup adds practicality to everyday living. The backyard oasis is a true entertainer's dream, featuring a custom-built mini bar, outdoor TV setup, and ample space for relaxation. The professionally finished garage adds even more functionality to this incredible home. Enjoy the peace of mind of a top-tier security system with smart home integration and outdoor cameras. Ideally located close to highways, transit, top-rated schools, shopping centers, and recreation facilities, this home offers a perfect blend of luxury, comfort, and convenience. Don't miss this rare opportunity... schedule your private tour today! (id:55499)
Royal LePage Signature Realty
128 Knight Street
New Tecumseth (Alliston), Ontario
Beautiful townhome recently updated and finished top to bottom with 100K in stunning high end upgrades. Just a few of the many upgrades include quartz kitchen counters, including island with stylish double sink, new backsplash, SS appliances, generous amount of pot lights, upgraded light fixtures throughout, electric fireplace, hardwood staircase with modern iron railing, carpet free everywhere, inside entry from garage, parking for 3 full cars plus garage, finished basement has large bonus storage room, brand new deck and fence, gas bbq hook-up, google nest thermostat, ring doorbell, spacious bedrooms, primary has en-suite with heated mirrors with built-in lighting,. All this and only 7 years old! Located in a wonderful family friendly neighbourhood within walking distance of schools, recreation centre that has 2 ice rinks & indoor soccer field and a nearby park with 2 pickleball courts. Close to all amenities and minutes to Honda. Excellent commuter location. All you have to do is just move in! Quick closing is available. (id:55499)
Coldwell Banker Ronan Realty
Bsmt - 344 Gells Road
Richmond Hill (Crosby), Ontario
Upgraded and Spacious 2-Bedroom Basement Apartment located on a quiet and safe crescent &facing Skopit Park. Very Spacious & Bright with a separate entrance, One parking spot. Large Living dining area, Separate Laundry! Two Bedrooms with 2 Separate Full Bathrooms. Laminate floors throughout living & bedrooms. Conveniently located infront Skopit Park, Minutes to shopping Areas (No Frills, Food Basics, Walmart, Costco, Freshco),top-rated schools, public transit, Go Train & more! Located in top-ranked Bayview Secondary School district. (id:55499)
Century 21 Atria Realty Inc.
547 Old Stouffville Road
Uxbridge, Ontario
Over 11 acres - set in a premium location, on a highly coveted road in Uxbridge, this contemporary modern David Small Designs masterpiece was meticulously crafted with no expense spared. A winding, fully paved driveway, stretching approximately 1000 feet, leads you through an enchanting forest towards this breathtaking newly constructed custom residence boasting 4+1 bedrooms & 6 bathrooms. The elegant facade features clean lines, organic textures, & expansive glass windows. Accentuated by rich wood tones & limestone detailing, this home blends beautifully into the breathtaking landscape. Upon entry, soaring ceilings & abundant natural light greet you. The gourmet kitchen & servery combine functionality with luxury. Two primary suites featuring walk-in closets, gas fireplaces, 5 piece ensuite, & private outdoor space. 3 more bedrooms, each with an ensuite & walk-out to decks. The lower level offers an unparalleled entertaining experience featuring a fully equipped second kitchen, recreation room & access to the outdoors. This premier resort-like property provides seamless indoor/outdoor living. Both an entertainer's dream & a private oasis, the outdoor space encompasses a large grassy yard & a stunning cabana, with a fireplace feature, an outdoor kitchen, & dining space. The estate promises leisure & luxury for friends, family, & party guests. The main house garage & second attached garage fit 5 cars. Only a 45 minute drive to Toronto, this residence stands as a testament to luxury living, seamlessly fusing technology, design, & comfort for an unparalleled living experience. **EXTRAS** Recreational options are boundless with cut trails throughout the entire property. The property backs onto lush conservation land and trails, enhancing its serene, countryside appeal. Minutes away is the vibrant community of Uxbridge. Please see the multimedia link for more images and video to enjoy this spectacular property. (id:55499)
Chestnut Park Real Estate Limited
483 Simcoe Street
Brock (Beaverton), Ontario
This Is a Very Charming Century Home In The Heart Of Up & Coming Town Of Beaverton, This 2.5 Story All Brick Home Exudes An English Country Garden Feel, Many Native Plants And Flowers Bring The Wildlife To You - You'll Feel Like You're In A Perennial Dream! Thousands Of Hours Were Spent By The Owner Creating The Backyard Floral Masterpiece and Gorgeous Goldfish/Koi Pond With Rock Waterfall. Heading Inside There Is The Updated Kitchen With Granite Counters, Slate Flooring, Pot Lights And A Breakfast Bar That Flows Into The Dining Room With Pocket Doors That Open To A Large Living Room & Napoleon Woodburning Fireplace, Main Floor Family Room/Study, Original Large 3 Season Front Porch For Those Morning Coffees, Beautiful Original Dark Harwood Flooring Through Out, 4 Pc Bath On Second Floor With Large Primary Bedroom Featuring A Walk In Closet, 3 More Good Sized Bedrooms Up & Closed In Sun Porch Overlooking The Rear Gardens, 3rd Floor Can Be Converted To Loft Office Area, Arts Room Or An Extra Bedroom, Large Rear Yard And Rear Deck, Very Private And Quiet. Shingles (2023) New Eaves Troughs (2024/2025) (id:55499)
RE/MAX Country Lakes Realty Inc.
24 Current Drive
Richmond Hill, Ontario
This Brand-New Greenpark Detached Home Offers Exceptional Convenience For Living In The Prime Richmond Hill Location. Close To 3000 Sqft Above-Ground Glenrowan-2 Model Features Over $110k In Premium Upgrades. The Main Floor Impresses With 10ft Ceilings, 7 3/4" Hardwood Flooring, A Coffered Ceiling In The Family Room, And A Cozy Gas Fireplace. The Chef-Inspired Kitchen Boasts Quartz Countertops, A Stylish Backsplash, Led Valance Lighting, And Upgraded Cabinetry. A 5th Bedroom On The Main Floor With A Private 3-Piece Ensuite Is Ideal For Multi-Generational Living Or Guests. The Second Level With 9ft Ceilings Leads To Four Spacious Bedrooms, Including A Primary Suite With Double Walk-In Closets And A Spa-Like 5-Piece Ensuite Featuring A Frameless Glass Shower, Raised Vanity, And Upgraded Fixtures. Another Bedroom With Its Private 3-Piece Ensuite, The Remaining Two Bedrooms Share A Semi-Ensuite. The Home Includes Pre-Wired Surveillance, A Security System, Whole-House Wi-Fi, Ceiling Speakers, A Pre-Installed Pvc Conduit For Future Pot Light Installation, And An Ev-Ready Garage. With No Sidewalk. High Ranking Schools (Richmond Green S.S., Bayview H.S. With IB, Alexander Mackenzie H.S. With IB & Art), Richmond Green Community Centre, Parks, Lake Wilcox, Costco, Home Depot, World-Class Golf Courses, Shops, Restaurants And Top-Tier Healthcare Facilities. 5 Mins To Hwy 404. A Perfect Blend Of Luxury, Modern Upgrades, And An Unbeatable Location Home. (id:55499)
Smart Sold Realty
513 - 6235 Main Street
Whitchurch-Stouffville (Stouffville), Ontario
It's all about the walkable lifestyle in this luxe sun-filled penthouse in rarely available PACE on Main! Catch the GO Train to the city, grab a coffee on a lazy Sunday, hit the summer festivals & patios, or walk to nearby groceries & everything you need. Oversized 1 bedroom suite (over 700 sf) w treetop views from the large south facing terrace. Modern open concept floorplan w 9 ft ceilings & big windows/south exposure for tons of natural light. Upgraded kitchen w granite countertops, stainless appliances, glass backsplash, pantry & ample storage. Laminate floors throughout. Spacious Primary bedroom W/Dream Walk-In Closet. Bathroom in discreet location down the hall, w soaker tub & quartz countertops. Convenient ensuite laundry. Underground parking & storage locker included. Intimate building w great amenities including tMain St Lounge & BBQ Terrace. Pictures are from previous listing when empty, doors to bedroom now frosted. Very low turnover in this charming building - the best of small town life with easy access to everything you need & a direct transit line to the City. (id:55499)
RE/MAX All-Stars Realty Inc.
1208 - 225 Commerce Street
Vaughan (Vaughan Corporate Centre), Ontario
Welcome to the Master Planned Vaughan Metropolitan Community located in the heart of Vaughan! AAA Location! This brand new beautiful Condo unit featuring with stainless steel appliances, quartz countertops & custom cabinetry with a huge balcony showcasing the beautiful city! Building featuring multiple amenities to enjoy! Close to shopping centres, entertainment places, Ikea, Costco, York University and many more. The building offers a wide range of fantastic amenities. Everything you need for a lifestyle of comfort and convenience. (id:55499)
Homelife Superstars Real Estate Limited
Bsmt - 292 St Urbain Drive
Vaughan (Vellore Village), Ontario
Tastefully finished newer two(2) bedroom basement apartment with own private entrance, private bathroom and laundry room. Great size window invites daylights to the unit during the day. Plenty of storage, Walk-in Closet. Property is located in fantastic family friendly neighborhood of Vellore Village- WOODBRIDGE. Short distance to shops, HWY, Vaughn-mills mall and Canada Wounder Land. Excellent ranked schools, parks and green space. One Outside parking is Included. Very clean unit.Must see! (id:55499)
Modern Solution Realty Inc.
2 Lionel Stone Avenue E
New Tecumseth (Tottenham), Ontario
Charming 3-bedroom brick bungalow in the heart of Tottenham, situated on a spacious in-town lot. The kitchen features a walkout to a large composite deck with a gazebo, perfect for outdoor entertaining. The inviting living room boasts a new picture window and hardwood floors. Convenient main floor laundry. The expansive lower-level rec room includes a cozy wood-burning fireplace. Ample parking with a driveway accommodating up to three vehicles. Ideally located close to shopping, schools, parks, restaurants, and the recreation centre. Durable steel roof with a lifetime warranty. High-speed fibre internet available. **EXTRAS** Hot water tank - owned. Motivated Seller! (id:55499)
Coldwell Banker Ronan Realty
2 Mimosa Drive
Innisfil, Ontario
Situated On Desirable Street In Sandy Cove Acres This Argus model sparkles with drywall and crown molding throughout this 2 Bedrooms 2 Baths has tasteful decor. Spacious Kitchen With Walk Out To deck, nice yard with 2 garden sheds and attached workshop. Main Floor Laundry. Sandy Cove Offers You A Pet Friendly Adult Lifestyle Community Which Includes 3 Community Centres, 2 Outdoor Heated Pools, Walking Trails, A Variety Of Clubs And Groups, Social Activities Including Darts, Euchre, Dances, A State Of The Art Woodworking Centre All Within A Short Drive To Barrie Or Alcona. Updated kitchen and baths. Newer gas furnace in 2022, Shows 10+++The new land lease fee will be $855.00. (id:55499)
Century 21 B.j. Roth Realty Ltd.
17 - 4 Vata Court
Aurora (Aurora Village), Ontario
Exceptional End-Unit Industrial Condo in Prime Aurora Location! This fully renovated and highly sought-after end-unit industrial condo offers an outstanding opportunity for business owners and investors alike. Boasting a total usable area of approximately 2,670 sq. ft., including 1,769 sq. ft. on the main floor and an additional 900+ sq. ft. mezzanine, this unit is designed for both functionality and efficiency. The main floor features a modern reception area with new flooring, a boardroom, private offices, and a spacious shop/warehouse area equipped with a truck-level roll-up door for seamless shipping and receiving. The upgraded mezzanine includes four additional offices, two two-piece washrooms, and a sleek, modern kitchenette. With 16-foot ceiling height in the work area and E2 Industrial Zoning, this space is well-suited for a variety of business uses. Located in a well-maintained industrial complex with easy access to major routes and just steps from Yonge Street and key amenities, this property combines convenience, versatility, and premium workspace design. Don't miss this rare opportunity to own a prime industrial condo in a thriving business district. (id:55499)
Elixir Real Estate Inc.
113 Sunset Boulevard
New Tecumseth, Ontario
This home in the Briar Hill Adult Community ticks all the boxes! This spacious bungalow backs onto a serene golf course, offering maintenance-free living with all the benefits of a detached home. Enjoy a finished walk-out basement, main floor laundry, inside access to the garage, and stunning views. Adjacent to the Nottawasaga Resort, you'll have access to a fitness center, pool, and walking trails. Alliston's restaurants, shopping, and hospital are just minutes away. With easy access to Highway 400, Toronto is an hour away, and you are already halfway to cottage country. Inside, the open dining and living area has a walk-out to a large deck overlooking the golf course. The home features a primary bedroom that has views of the Fairways, with a walk-in closet and ensuite, plus a convenient main floor laundry room. The lower level has a walk-out to a spacious covered patio surrounded by trees. The lower level could be a luxurious guest suite with its extra bedroom, office, and full bathroom. Experience the best of adult community living in this Briar Hill bungalow! Landscaping is maintained by the condo corporation. Well-maintained home in an excellent location. (id:55499)
RE/MAX Hallmark Realty Ltd.
39 Bowler Street
Aurora (Bayview Wellington), Ontario
Meticulously maintained by its original owners, this charming freehold townhome is move-in ready! A rare gem in Aurora's prestigious Bayview Wellington community, this bright and inviting 2-bedroom, 1.5-bath home is filled with natural light. The partially finished basement offers a convenient 2-piece bathroom and a walkout to a beautifully landscaped backyard and patio. Whether you are starting out or downsizing, this delightful home is a perfect fit. Enjoy an unbeatable location just steps from the Aurora Community Arboretum and 100+ acres of parkland, with easy access to the GO Station and Highway 404. Dont miss this exceptional opportunity! (id:55499)
Coldwell Banker The Real Estate Centre
45 Cynthia Crescent
Richmond Hill (Oak Ridges), Ontario
The Perfect 5 Bedroom & 5 Bathroom Luxury Home* Rare Opportunity To Own Over 1/3 Of An Acre* Located In Richmond Hill's Family Friendly Oak Ridges Community* Professionally Landscaped & Interlocked Grounds Throughout* Pool Sized Backyard Oasis W/Mature Trees & Fire pit Sitting Area* Beautiful Curb Appeal W/ Brick, Stone & Stucco Exterior* Premium 3 Car Tandem Garage* No Side Walk On Driveway* Enjoy 4,700 Sqft of Luxury Living Space* Timeless Open Concept Layout* High 9ft Ceilings In All Key Areas* Massive Family Rm W/ Featured Fireplace Wall & High Ceilings* Inviting Dining & Living Rm W/ Custom Tiling *Perfect For Entertaining* Custom Chef's Kitchen Includes Two Tone Color Design Cabinetry* Large Centre Island* Granite Counters* Backsplash* High End & Built In Appliances* Walk-In Pantry W/ Ample Storage* Breakfast Rm W/ Custom Cabinetry Including Barista Bar *Wine Rack* Wine Coolers* Custom 8ft Tall Doors Walk Out To Deck* Expansive Windows Throughout *Custom Crown Moulding* Pot lights* Built-In Speakers* Sitting Lounge W/ Double Sided Gas Fireplace* Primary Bedroom W/ 9ft Custom Tray Ceiling* Windows Overlooking Yard* Built-in Sound System *5 PC Spa Like Ensuite W/ Freestanding Tub* All Glass Stand Up Shower W/ Sitting* Custom Organizers In W/I Closet* Second Primary W/ Vaulted Ceilings* Private 4Pc Ensuite* All Spacious Rms W/ Great Closet Space* 4 Full Custom Bathrooms* Separate Entrance To Finished Basement* Multi-Use Rec Area Perfect For Family Time* Custom Kitchenette W/Sink & Appliances *Granite Counters* Floating Electric Fire Place* 3Pc Full Bathroom* Sunny East & West Exposure* Backyard Perfect For All Families *Low Maintenance & Interlocked Yard* Move In Ready! Must See* Don't Miss **EXTRAS** Quiet & Private Crescent* Surrounded By Estate Lots & Custom Built Homes* Mins To Top Ranking Schools * The GO Station* Lake Wilcox* Community Centre* Public Library* Medical Centre* Parks* Shops On Yonge St* Easy Access To HWY 404 & 400! (id:55499)
Homelife Eagle Realty Inc.
148 Castlehill Road
Vaughan (Maple), Ontario
Stunning Upper Main Unit in Vaughan a fully furnished, spacious 3-bedroom, 2-bath home offering luxurious living. Just an 8-minute walk to Vaughan Subway and Go Stations, and conveniently close to popular spots like No Frills, Kabul Farms Supermarket, Starbucks, Tim Hortons, KFC, Domino's, and Burger King. Enjoy nearby attractions including Vaughan Mills Mall, Canada's Wonderland, and York University. Living room is furnished. Bedrooms are not furnished. Tenants are responsible for 60% of the total utility costs for the house. (id:55499)
Bay Street Integrity Realty Inc.
91 High Street
Georgina (Sutton & Jackson's Point), Ontario
Investor's Dream! This property features 5 spacious 1 Bedroom + 1 Bath units and 3 cozy 2 Bedroom + 1 Bath units, all boasting laminate flooring and individual storage units. Currently, all units are rented out. Tenants pay for their own hydro with separate meters for each unit, ensuring convenience and efficiency. The property offers 2 access points to a 10-space parking lot, making parking a breeze for residents. With a history of generating great long-term income, this investment is a solid choice. Situated close to all amenities and with easy access to commuter routes leading south to Newmarket and the GTA, as well as north to Cottage Country, this sought-after location in York Region, is perfect for savvy investors looking to capitalize on a developing area. Don't let this opportunity slip away! **EXTRAS** 2 Unit's were fully renovated in 2024. Coin operated onsite laundry, Each Unit Has its own Storage Locker in the basement (id:55499)
RE/MAX All-Stars Realty Inc.
91 High Street
Georgina (Sutton & Jackson's Point), Ontario
Investor's Dream! This property features 5 spacious 1 Bedroom + 1 Bath units and 3 cozy 2 Bedroom + 1 Bath units, all boasting laminate flooring and individual storage units. Currently, all units are rented out. Tenants pay for their own hydro with separate meters for each unit, ensuring convenience and efficiency. The property offers 2 access points to a 10-space parking lot, making parking a breeze for residents. With a history of generating great long-term income, this investment is a solid choice. Situated close to all amenities and with easy access to commuter routes leading south to Newmarket and the GTA, as well as north to Cottage Country, this sought-after location in York Region, is perfect for savvy investors looking to capitalize on a developing area. Don't let this opportunity slip away! **EXTRAS** 2 Unit's were fully renovated in 2024. Coin operated onsite laundry, Each Unit Has its own Storage Locker in the basement (id:55499)
RE/MAX All-Stars Realty Inc.
21324 Mccowan Road
East Gwillimbury, Ontario
Dazzling Better Homes and Gardens multi-family home on two acres with 2 spring ponds and outdoor entertainment area. Too many features to list. Shows 10+. Additional features: self-contained in-law suite with an elevator, 5 bdrms, 4 washrooms, 17 rooms in total, three detached 840 sqft workshops-one with heat and hoist, two furnaces, two air cond., dream kitchen. 'Generac' generator, hot tub, firepit. Bring the in-laws, don't miss out. **EXTRAS** Main floor office 4.6x2.8, laundry 6.3x2.7, mud room 2.8x2.1, gym 5x3.9 with elevator, foyer 4.1x2.6. (id:55499)
Royal LePage Rcr Realty
502 - 90 Dale Avenue
Toronto (Guildwood), Ontario
Welcome to this bright and stylish 2-bedroom, 2-bathroom condo in a highly sought-after location! Designed with an open-concept layout, this unit features modern finishes and expansive windows that flood the space with natural light. Enjoy the convenience of ensuite laundry, a private parking space, and a secure locker for additional storage. Perfectly situated steps from the TTC, shopping, and everyday amenities, this condo offers the ultimate in urban living or a fantastic investment opportunity. (id:55499)
RE/MAX Metropolis Realty
102 - 253 Danforth Avenue
Toronto (North Riverdale), Ontario
An ideal space for those looking to have a great location on Danforth. Recently installed new flooring and repainted. Shared use of bathroom, kitchenette and waiting area. Also 2 small cubicles that are available for general use by tenant. Gross Rent includes utilities, heat, hydro, water. Telephone and WIFI are at Tenant expense. **EXTRAS** Weekly Office Cleaning (Mandatory) $75/month. Tandem Parking available, speak to LA regarding pricing. (id:55499)
Bosley Real Estate Ltd.
32 Coady Avenue
Toronto (South Riverdale), Ontario
Welcome to 32 Coady Avenue nestled not only in the highly sought after & coveted neighbourhood of Leslieville but also on one of Leslieville's most desirable streets. This updated, large, detached 5 bedroom gem has been in the same family for over 60 years & now only now being offered for sale. Don't miss this fabulous opportunity! Freshly painted in 2024, the spacious, well-planned interior provides a light, airy & sun-filled living space. Featuring a generous sized mudroom entry with loads of storage, a fully equipped kitchen and spacious dining & living rooms, the main floor of this precious home is perfect for family living, entertaining or both! The 2nd floor with its modern 3 pc bath, 3 great bedrooms & large open concept den gives tons more space to use as your heart desires. On the 3rd level, you'll find the fabulous primary bedroom loft with a practical, venting skylight & an abundance of storage throughout. Enjoy hardwood floors & tall ceilings on all 3 levels. The fully finished lower level with its bedroom area, 4pc bathroom, sitting room and exercise area and tons of closet storage rounds out this wonderful home - a perfect space for a nanny, teens or guests alike! The beautiful back garden oasis offers a peaceful, zen like, low maintenance space with tons of greenery, to escape your busy day with all its hustle and bustle. This terrific garden was featured in a TV show years ago, winning the competition between two designers creating magic on neighbouring backyards. And all this in such an amazing location! Enjoy the vibrant shops, boutiques, restaurants, cafes and galleries that only Leslieville has to offer. Plus transportation here is a breeze with close proximity to the DVP, Lake Shore and onward to the 401 and Gardiner. Or let the Queen Streetcar whisk you off to the downtown core or the Beach in minutes. This wonderful home with its fabulous location is just waiting for you! (id:55499)
Royal LePage Real Estate Services Ltd.
Main Floor - 563 O'connor Drive
Toronto (East York), Ontario
Convenient East York location! Spacious main floor unit in bungalow (basement excluded). Features 2 bedrooms, updated 4-pc bath, one parking spot and garage. Hardwood floors, bright eat-in size kitchen with large pass-through. Shared laundry with basement unit tenant. Enjoy the summer with sole use of the lovely fenced backyard with patio. Close to transit, hospital, shops, schools, library. Nearby Taylor Creek park ravine. Tenant to pay 60% of utilities for house. (id:55499)
RE/MAX Ultimate Realty Inc.
8 Bexhill Avenue
Toronto (Clairlea-Birchmount), Ontario
Beautifully Renovated Detached Bungalow in a Sought-After Neighborhood. Spacious lot with an Income Potential Basement. The open concept Living and Kitchen area boasts a central island and sleek Quartz Countertops. Spacious bedrooms and a walk-out to large deck. Rear Yard is perfect for Outdoor Entertaining. Abundant natural light through Large windows, creating a bright and inviting atmosphere. Renovated Top to Bottom and Tastefully Done! Common area Laundry and Self Contained unit. Basement can also be used as a separate living space. Ample Private Parking (id:55499)
Century 21 Regal Realty Inc.
195 Danforth Road
Toronto (Oakridge), Ontario
This beautiful detached two-storey home boasts FOUR + ONE bedrooms and is less than five years old, offers modern design, quality craftsmanship, and a functional layout perfect for families. Featuring four spacious bedrooms and four upgraded bathrooms, the home is designed with comfort and style in mind. The open-concept main floor boasts soaring ceilings and large windows that flood the space with natural light. The designer kitchen comes equipped with quartz countertops, stainless steel appliances, a centre island, and custom cabinetry, making it the ideal space for cooking and entertaining. The primary bedroom includes a walk-in closet and a luxurious ensuite, while the additional bedrooms provide ample space for family members or guests. Outside, a private, fenced backyard offers a perfect setting for gatherings or quiet relaxation. The home also features a built-in garage and a private driveway with additional parking. Located close to TTC transit routes, Warden Subway, Scarborough GO Station, shopping centre, restaurants, excellent schools, and community centres, this property offers exceptional convenience. The full basement provides a separate apartment. This is a fantastic opportunity to own a newer, move-in-ready home. (id:55499)
Homelife New World Realty Inc.
16 Silvio Avenue
Toronto (Clairlea-Birchmount), Ontario
PRICED TO SELL!! Fantastic Home In South After Clairlea Neighbourhood! This 3 Bedroom Bungalow. The Basement With A Bedroom A nd A Bathroom! Easily Converted To A Basement Apartment. Incredible Convenient Location! Close To Schools, Shopping, TTC, And GO Stations, Parks. Don't Miss Out On This Incredible Opportunity. (id:55499)
Homelife/future Realty Inc.
329 Windfields Farm Drive W
Oshawa (Windfields), Ontario
Welcome to this stunning executive-style detached home in the highly sought-after Windfields community! Boasting over $150,000 in upgrades and 3000+ of sqft, this home offers an exceptional blend of luxury and modern convenience. Step inside to find soaring 10ft ceilings, an open-concept layout, and 80+ potlights that brighten both interior and exterior. Upgraded raised ceilings throughout add to the grandeur, creating an airy and inviting atmosphere.The chefs kitchen is a dream, featuring black stainless steel appliances, a built-in wall oven, and a spacious layout perfect for cooking and entertaining. The dining room impresses with coffered ceilings, adding a touch of sophistication to every meal. The family room and kitchen doors/windows are equipped with motorized blinds, offering both style and convenience. Upstairs, the primary bedroom is a true retreat, complete with a 6-piece ensuite and a walk-in closet. Another spacious bedroom offers its own 4-piece ensuite and walk-in closet, making it perfect for guests or family members. A private balcony off the front of the home provides the ideal spot to unwind and enjoy breathtaking sunset views. Sitting on an extra-large premium lot, this home boasts a huge backyard backing onto green space, offering a private oasis perfect for summer gatherings and relaxation. The location is unbeatable within walking distance to UOIT, Durham College, parks, top-rated schools, grocery stores, shopping (Costco!), and dining. Plus, with quick access to Highway 407 and Highway 7, commuting is a breeze. (id:55499)
RE/MAX Hallmark First Group Realty Ltd.
2611 Toffee Street
Pickering, Ontario
Welcome to 2611 Toffee St - A Stunning Corner Unit with 4 Beds and 4 Baths Townhome! This beautifully designed home is the perfect blend of style and functionality. Featuring a spacious, open-concept layout with bright, airy rooms, this townhome offers a truly exceptional living experience. Relax and unwind in the spa-like bathrooms, where luxury meets comfort. Main floor has a bed and bath perfect for an in-law suite. Second floor boasts the chef-inspired kitchen, equipped with high-end finishes and modern appliances, with living and dining space. Third floor has 3 bedrooms and 2 baths, perfect for the whole family. Spacious Double Car Garage with Rear Lane Driveway, perfect for 3 cars. Each detail of this home has been carefully crafted to provide a serene, inviting atmosphere.Located in a prime area, you'll be just minutes away from top-rated schools, parks, public transit, shopping, and all the amenities you could ever need. Don't miss the opportunity to make this gorgeous townhome your own. Schedule a showing today! (id:55499)
Century 21 Leading Edge Realty Inc.
101 - 253 Danforth Avenue
Toronto (North Riverdale), Ontario
Looking for a bright and quiet location on Danforth. This main floor unit overlooks Danforth with floor to ceiling windows. Shared use of the Waiting Area, Washroom and kitchenette. No retail uses permitted. **EXTRAS** Weekly cleaning is mandatory at $75/mos. Includes vacuum, dust, mopping and trash removal. Tandem parking available at extra cost. (id:55499)
Bosley Real Estate Ltd.
91 - 925 Bayly Street
Pickering (West Shore), Ontario
City Living with a Small-Town, Outdoorsy Feel! Welcome to your new home! This delightful 2+1 bedroom, 2-bathroom condo townhouse strikes the perfect balance between urban convenience and a charming, outdoorsy lifestyle. Inside, you'll find a spacious layout featuring well-sized bedrooms, two bathrooms, and a partially finished basement that offers flexibility for a family room, games room, home office, gym - currently being used as a bedroom. Plus plenty of storage space. A dedicated parking spot is conveniently located just steps from your door, and the neighbourhood is known for its welcoming and friendly atmosphere. Enjoy the best of city living with all the conveniences you need just minutes away. The 401 and GO Transit are close by, making commuting a breeze, while grocery stores, dining, and shopping are right around the corner. At the same time, the newly redeveloped Lake Ontario waterfront is just a short walk away. Take in the scenic trails, relax at the beach, and enjoy the outdoors all without leaving your neighbourhood. Use of storage shed allowed per condo board stipulation. This home offers the perfect combination of modern living and small-town charm in an unbeatable location. (id:55499)
Coldwell Banker - R.m.r. Real Estate
1402 - 1275 Markham Road
Toronto (Woburn), Ontario
Big And Braggy 1340 Square Feet! Two Parking Spots! Upgrades. Large Principal Rooms. In Suite Laundry Room. Balcony Has Been Enclosed To Form A Warm And Inviting Sunroom With Slide Open Windows & Screens For Fresh Air. Lovely And Clean Maintained Building. Building Has A Party Room. Come And See The New Trend In Condo Buying - Large Square Footage! Hard To Find And Rarely Available, close to all Amenities, 401 highway is nearby. Extras: Price includes all appliances,Fridge,stove, Dishwasher ,Deepfreeze All as is Ample Visitor Parking (id:55499)
Century 21 Innovative Realty Inc.

