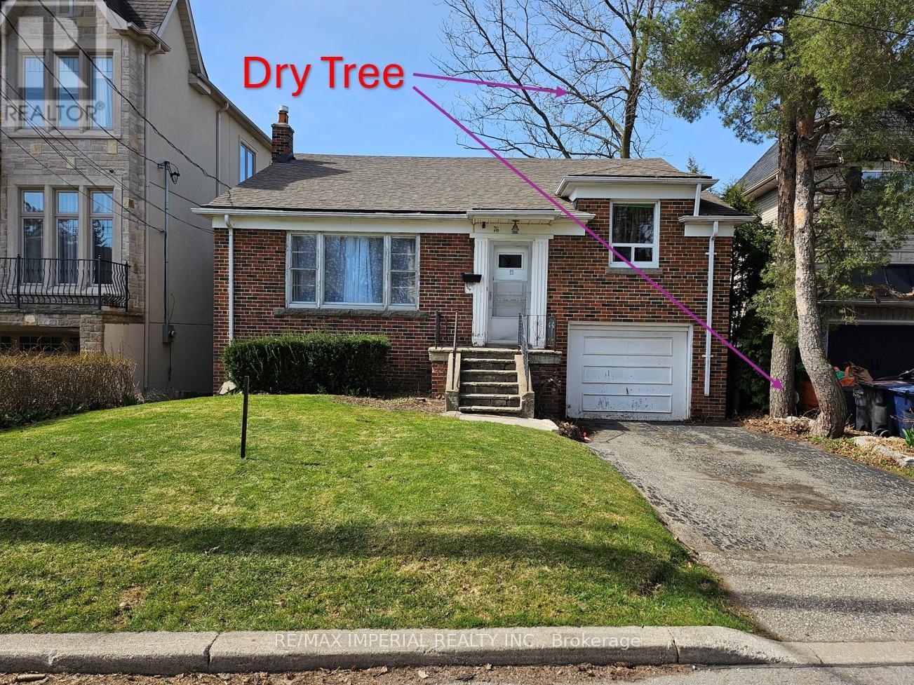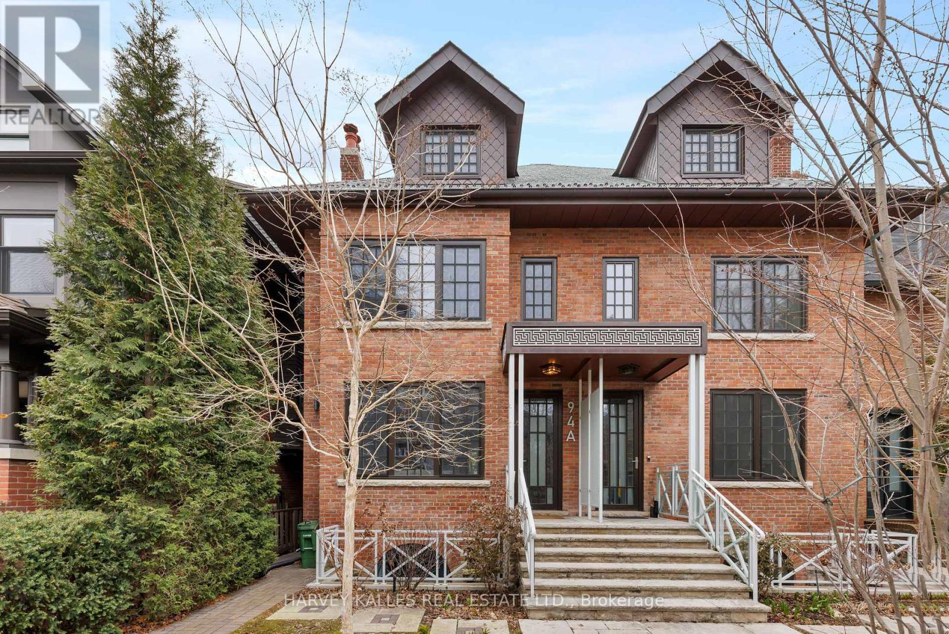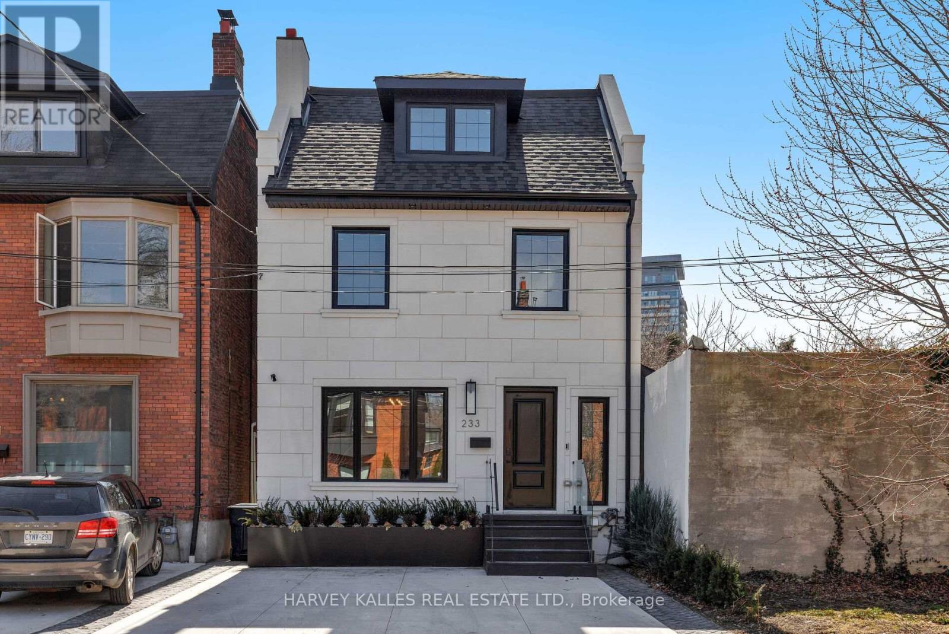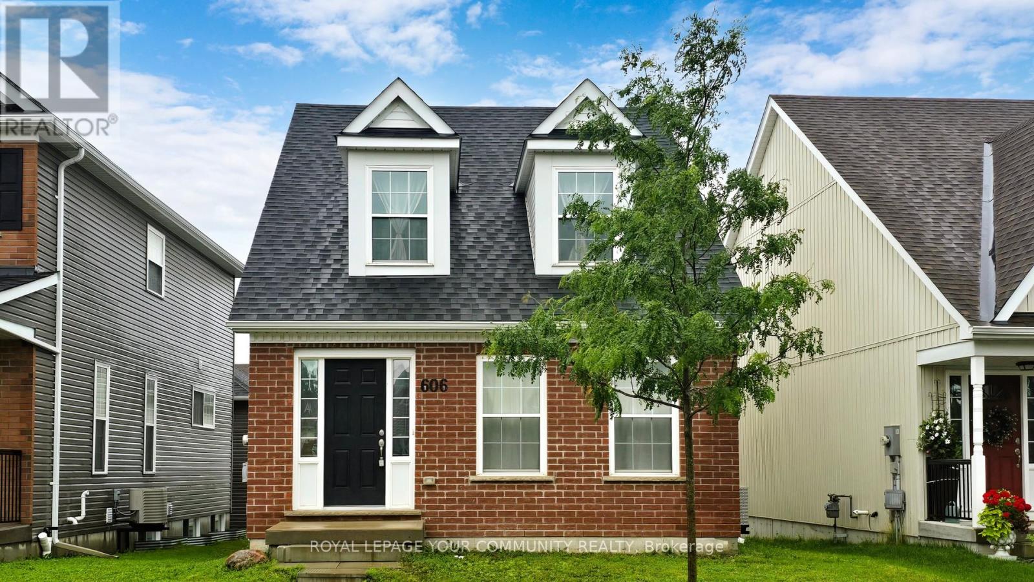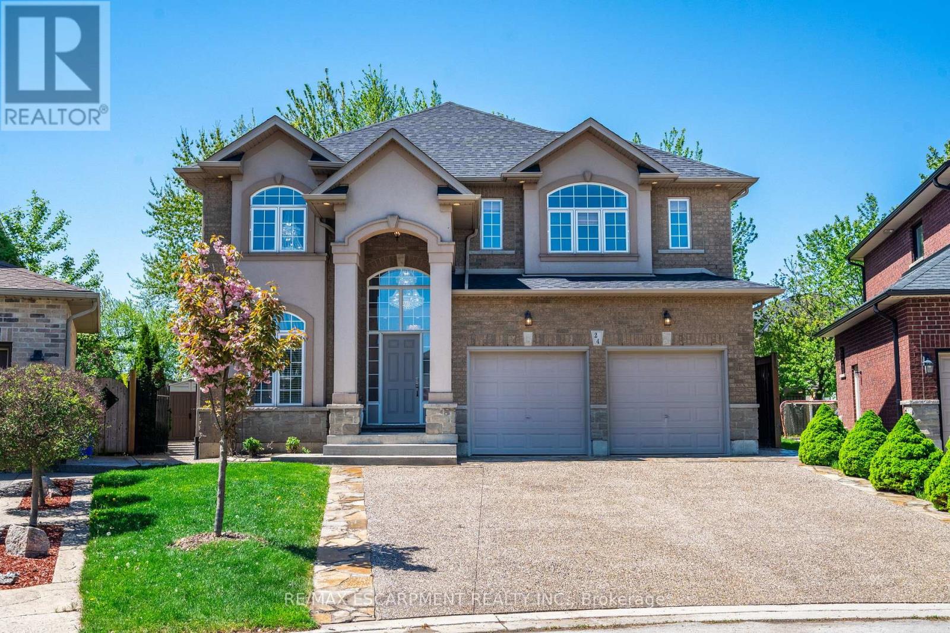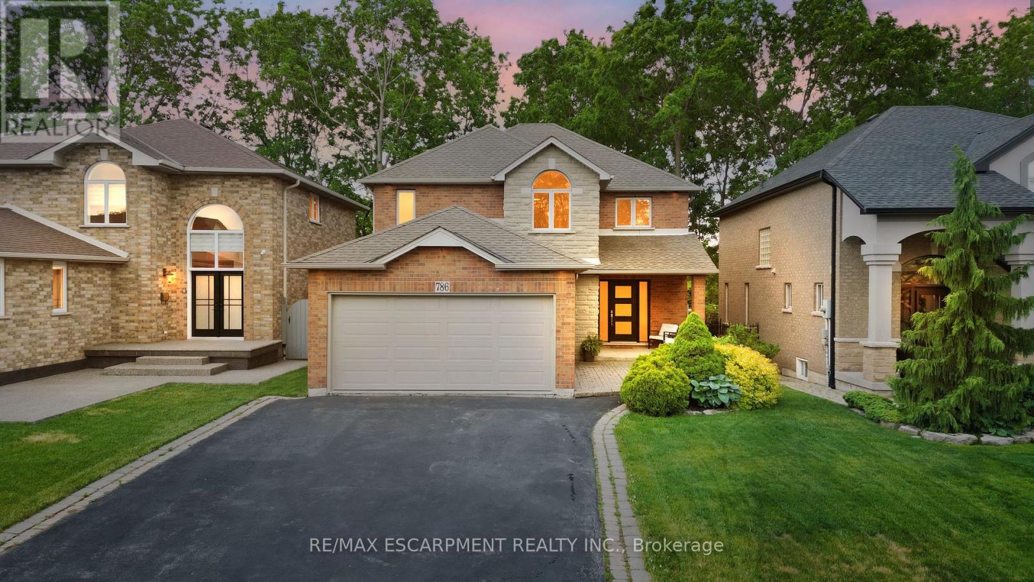76 Gwendolen Crescent
Toronto (Lansing-Westgate), Ontario
Ravine Retreat A Rare Find , This solid brick 3 bedroom home in Toronto's West Lansing neighborhood sits on a coveted west-facing ravine lot, offering breathtaking sunset views and unmatched backyard privacy. The expansive yard is a true oasis, A private patio invites you to unwind or dine on warm summer evenings. All three bedrooms have hardwood floors and closets. The Walk Out Basement provides the opportunity to create an apartment. Loads of storage and workspace. Good size windows allow for an abundance of natural light. Perfectly situated just steps from Gwendolen Park & Tennis and a short walk to Cameron PS (you can practically watch your kids walk to school!) Plus, with two subway stations, easy access to the 401 and all the amenities of Yonge & Sheppard just minutes away, this home is the perfect blend of tranquility and city convenience. Move in and enjoy as-is or renovate/build to create your dream home. Don't miss this rare opportunity to own a ravine property in a highly sought-after location. Hikers and Cyclists enjoy miles of trails in the the West Don Valley and Earl Bales Park. Come winter enjoy skiing and snowshoeing on the golf course. (id:55499)
RE/MAX Imperial Realty Inc.
94a Admiral Road
Toronto (Annex), Ontario
Welcome to this light-filled and spacious semi-detached home on the most sought-after street in the heart of the Annex. Built in 2019, this three-storey home greets you with a classic red brick exterior, and reveals a modern and sleek interior, with an impressive west-facing rear window wall that lets in an abundance of light to every level. The main floor offers elegant living and dining spaces as well as an oversized kitchen with abundant breakfast seating and awalk out to a fully landscaped urban backyard. In the lower level, there are heated floors, a large family room with spectacular views and a full-height walk out to the back yard as well asself-contained nanny suite with a separate side entrance. The third floor has a spectacular atrium, perfect for showcasing artwork, and with an oversized skylight, and large open terrace. Located steps from Yorkville, this home offers the best shops and restaurants the city has to offer right at your doorstep. (id:55499)
Harvey Kalles Real Estate Ltd.
233 Macpherson Avenue
Toronto (Casa Loma), Ontario
Step into this luxurious, renovated residence in the Republic of Rathnelly, a coveted residential enclave on the border of Yorkville and Summerhill. This home is uncompromising, offering family-functional interiors, a low-maintenance outdoor space with a cold plunge and sauna, and the best the city has to offer right at your doorstep. Light floods the house from every angle, and contrasting colours and materials create a striking first impression. On the main floor, you will find a powder room, a generous dining room, and a gorgeous over-sized kitchen with professional appliances and extensive storage space that overlooks the living room with views of the fully landscaped backyard. The outdoor space is low maintenance and thoughtfully laid out with a deck made for sun tanning, turf space for kids and pets to play and a cold plunge and sauna for the ultimate in rest and recovery. On the second floor ideal for kids or guests, there are three bedrooms, including the perfect home office, two beautiful bathrooms and a convenient oversized laundry closet with a stacked washer/dryer and a sink. The third floor is the perfect owners retreat with an oversized bedroom, walk-in closet, and hotel-inspired bathroom. A fully finished lower level with a recreation room, full bathroom and space roughed-in for an expansive laundry room completed the home. Live peacefully in this family-friendly enclave with parks, transit, and all the shops and restaurants Summerhill and Yorkville have to offer right at your doorstep. (id:55499)
Harvey Kalles Real Estate Ltd.
274 Carlton Street
Toronto (Cabbagetown-South St. James Town), Ontario
Known as one of the "Painted Ladies, this end-row Victorian has undergone an award winning exterior restoration and its interiors brought back to the studs for a renovation to the absolute highest standard. Located on one of the best blocks in Cabbagetown, this 3-storey home is complete with a highly coveted 2 car garage (with ability to add lifts) and a legal lower level apartment for additional income or extended visits. The main floor establishes a jaw-dropping first impression with its soaring ceilings, abundance of light through oversized windows and luxurious details including an 18th century reproduction marble fireplace mantle. The second floor has three generous 'king-size' bedrooms and two gorgeous designer bathrooms. The third floor is fully dedicated to the primary suite, where you are first welcomed into a light-filled bedroom, the ideal place to wake up with views of the lush green gardens and a balcony to enjoy your morning coffee. Through a pocket door you enter a dazzling and luxurious primary ensuite, with inviting heated floors and multiple oversized skylights including inside the double rainfall shower. The south side of this primary suite hosts a spectacular walk-in closet, with custom California closets, and a secondary set of laundry machines for ultimate convenience. Only minutes to the financial district, in close proximity to the best schools in the city and walking distance to Riverdale Park, this is the ideal urban family home. (id:55499)
Harvey Kalles Real Estate Ltd.
366 Carlton Street
St. Catharines (Facer), Ontario
This legal duplex has been totally renovated from top to bottom! Super easy to show and best of all, you can set your own rent amounts and select your own tenants! Nothing left to do & there are so many options for the next lucky owner! This virtually new home can be used as an income property as it's a legal duplex (3 bedroom upper, 2 bedroom lower) w/two separate hydro meters, it will make a perfect owner occupied home with some mortgage assistance from the basement unit or it can be used as a multi-generational home with two separate units for some privacy while living close to your loved ones! Location is great as it's on the bus route, it's close to the QEW on-ramp and it's walking distance to a ton of shopping and restaurants as well as schools, parks and churches. This home was professionally renovated on every level in '22-'23 (except for some above grade windows). New basement windows, floors, walls, insulation, both kitchens, both bathrooms, light fixtures, electrical (including panel and two separate meters), plumbing, doors, forced air furnace, central air, pretty much everything has been done....a true turn-key opportunity! Both units have private laundry suites and parking as well! If you've been on the hunt, you're aware how hard it is to find that. This property is one of a kind, come and see it for yourself! (id:55499)
Coldwell Banker Momentum Realty
71 Norwich Crescent
Haldimand, Ontario
Awesome village style freehold townhome, 3 Bedroom plus 2.5 Bathroom, no monthly maintenance fees. This modern townhome has 3 floors with an open floor concept and an additional storage space in the garage. It also has a free side similar to a semi-detached, allowing for a lot of light in the home. Caledonia Neighborhood is a growing community, with diverse demographics, great to retire or grow a family. With a new school coming and an established sports complex in the subdivision it is great for all kinds of families. This location is just minutes from Downtown Hamilton, Hamilton International Airport, Amazon Fulfilment Centre, shopping, restaurants, Highway 6 and Highway 403. Come tour this home that has been professionally designed with beautiful colour schemes throughout. This home has an elegant kitchen with stainless steel appliances. Living room with fireplace and blinds throughout the entire home. The primary bathroom has been upgraded with a frameless shower and luxury glazed tiles. You deserve to live in a tastefully designed home, in a highly sought-after neighborhood. Take advantage of this opportunity to secure a bright townhome with tons of upgrades. (id:55499)
Circle Real Estate
606 Haylock Gardens
Peterborough North (North), Ontario
Stunning, quality-built open concept home in the thriving Northcrest neighborhood. The spacious master bedroom on the main floor features a walk-in closet and ensuite bathroom. The second floor offers a bedroom, a 4-piece bath, and a large open family area. The fully finished basement includes an additional bedroom, full bath, and versatile rec room or home office. Enjoy hardwood and tile flooring on the main level. Quick access to Smart Centre with banks, supermarkets, and restaurants. Indoor access to the garage. Includes S/S fridge, S/S stove, B/I dishwasher, hood fan, washer, dryer, all existing light fixtures, window coverings, and garage door opener with 2 remotes. (id:55499)
Royal LePage Your Community Realty
33 Doreen Drive
Thorold (Hurricane/merrittville), Ontario
Step into luxury at 33 Doreen Drive - an immaculate 4-bedroom, 3-bathroom detached home in one of Thorold's most sought-after Family neighborhoods -This beautifully upgraded home boast a bright open-concept layout, stunning hardwood flooring throughout, and a modern kitchen featuring quartz countertop, stainless steel appliances, and ample cabinetry- perfect for entertaining or daily family living, The spacious primary suite includes a walk-in closet and a private ensuite, With elegant finishes, a large backyard, and a functional layout ideal for growing Families, this home truly offers it all, Conveniently located just minutes from Brock University, schools, parks, shopping, and Highway 406a perfect blend of style, space, and location (id:55499)
RE/MAX Gold Realty Inc.
D-50 - 25 Isherwood Avenue
Cambridge, Ontario
THIS BEAUTIFUL UPGRADED 2 BR , 2 FULL BATH GROUND LEVEL STACKED TOWNHOUSE FO RENT. VERY SPACIOUS TOWNHOUSE WITH OPEN CONCEPT LAYOUT COMES WITH 9' CEILINGS , UPGRADED KITCHEN , QUARTZ COUNTERTOP, STAINLESS STEEL APPLIANCES , LARGE STORAGE, PATIO , BALCONY , PRIVATE PARKING SPOT, WATER SOFTENER , TANKLESS WATER HEATER AND MANY MORE . MINUTES TO HIGHWAY 401 & SHOPPING COMPLEX . 1.5 GB BELL FIBRE OPTIC INTERNET IS INCLUDED IN RENT . NO PETS, NO SMOKING . UTILITIES & HWT PAID BY TENANT. (id:55499)
Homelife Maple Leaf Realty Ltd.
239 O'neil Street
Peterborough North (North), Ontario
Brand New Detached Home With Double Garage, 4 Bedrooms, 3.5 Washrooms, 5 Pc Appliances. (id:55499)
Homelife/future Realty Inc.
24 Edgecroft Crescent
Hamilton (Stoney Creek Mountain), Ontario
Your dream home awaits at this custom-built 2,655 square foot masterpiece nestled on a generous pie shaped lot. Enter the home to discover an abundance of natural light, with elegant chandeliers and pot lights that illuminate every corner of the home. The front entrance boasts a stunning 17-foot open vaulted ceiling, creating an airy and grand atmosphere perfect for both relaxed living and elevated entertaining. The heart of the home is a beautiful maple kitchen with quartz countertops, island, and extended pantry open to the dinette and family room, featuring a gas fireplace, built in surround sound speakers and wall-to-wall windows that invite the beauty of nature indoors, providing a serene backdrop as you cook and gather with loved ones. Head up the gorgeous open, wooden step, spiral staircase, to retreat to the luxurious primary suite complete with a lavish five-piece ensuite and 12 x 5 walk-in closet. Three additional well-appointed bedrooms and a spacious five-piece bath complete the second floor, ensuring ample space and privacy for family members or guests. The open unspoiled lookout basement offers high ceilings, four large windows, a three piece rough-in, a perfect canvas for your personal touch. Outside, your private backyard oasis awaits with stunning aggregate and stone landscaping around the whole house, lush gardens, an 8ft wooden fence, a welcoming pergola, and a charming campfire spot perfect for evenings under the stars. The 21 ft x 21 ft double car garage and 6 car driveway complete every wish list. This home combines modern comforts with thoughtful design, ensuring a lifestyle that celebrates both indoor luxury and outdoor living. This is your chance to call this exquisite property your own. (id:55499)
RE/MAX Escarpment Realty Inc.
786 Upper Horning Road
Hamilton (Gurnett), Ontario
**HUGE LOT- approx 220 feet deep and 150 feet wide at the back portion** Welcome to your dream home! This lovely 4 bedroom, 4 bathroom property is situated on a HUGE piece of land, offering endless possibilities for outdoor living and entertaining. As it backs onto Stonechurch Road, there are also several other possibilities for this land! Step inside and be greeted by a spacious and welcoming foyer, leading into a gorgeous living room, and windows offering stunning views of the surrounding landscape. The beautiful kitchen boasts ample granite counter space, and a convenient breakfast bar. The dining area is perfect for hosting family and friends, while the cozy family room with a fireplace is the perfect place to relax and unwind after a long day. This home also boasts generous sized bedrooms with new broadloom throughout the upper level. But the real showstopper of this property is the outdoor space. Enjoy the inground heated pool, and afterwards sip on your favorite beverage as you sit by the fire. The additional approximately 12,000 sqft lot offers plenty of room for outdoor activities, while the expansive deck is the perfect spot for al fresco dining and entertaining. Build a tennis court, volleyball court, or create a beautiful garden oasis. Located in a highly desirable neighborhood, this property offers the perfect balance of privacy and convenience. Don't miss your chance to own this incredible home! (id:55499)
RE/MAX Escarpment Realty Inc.

