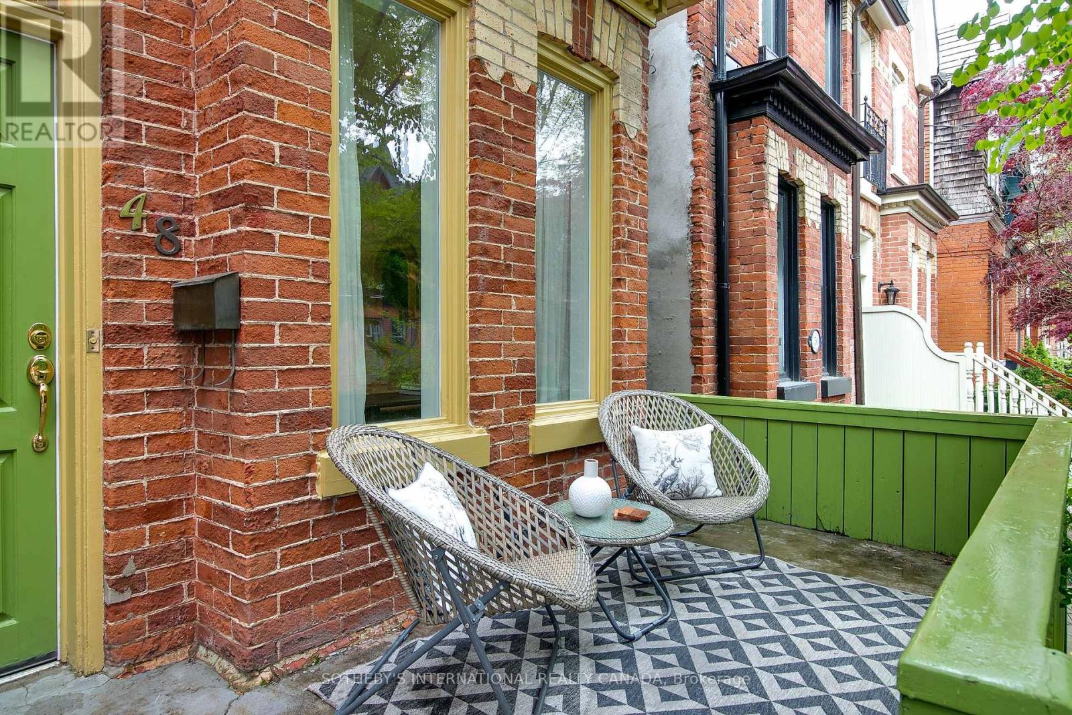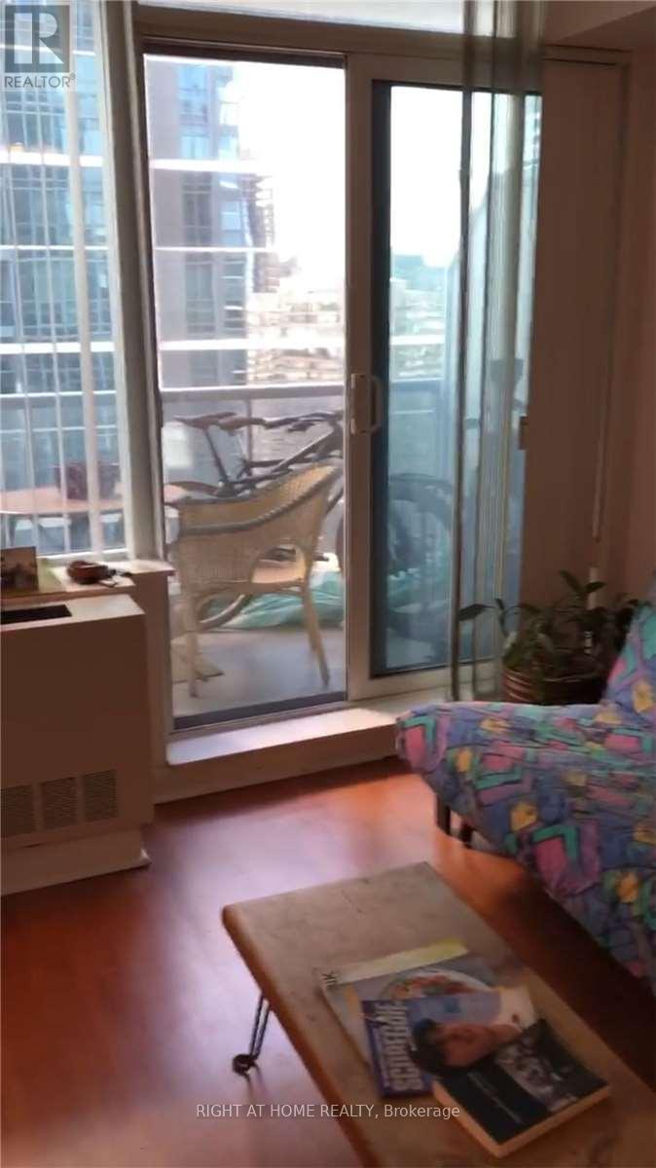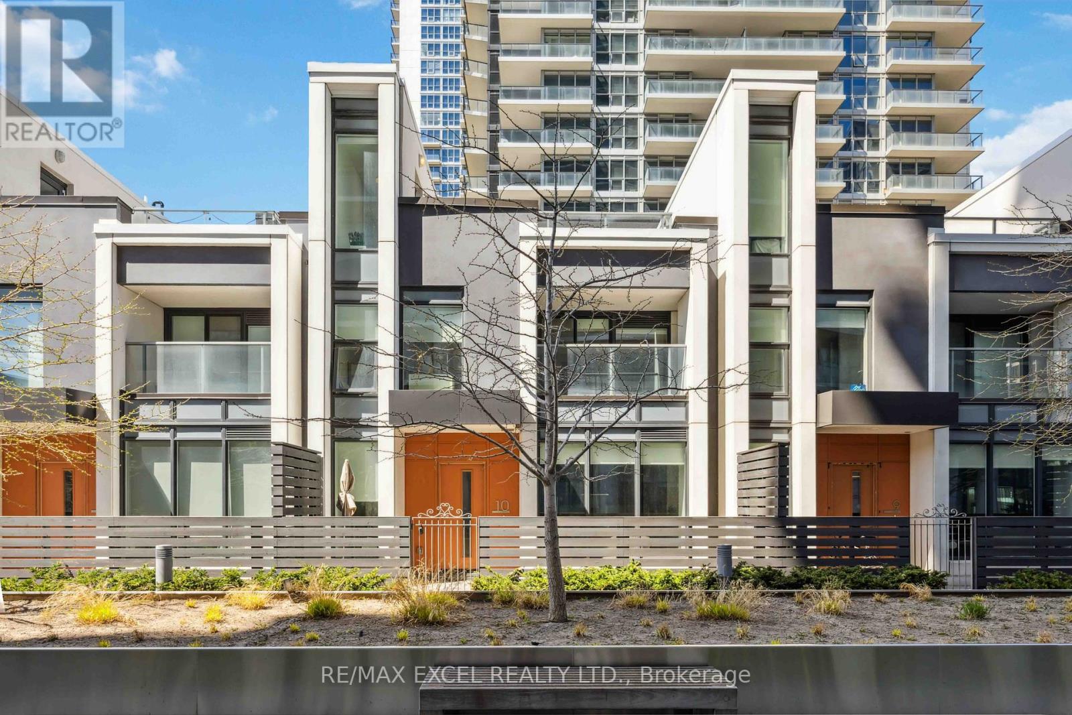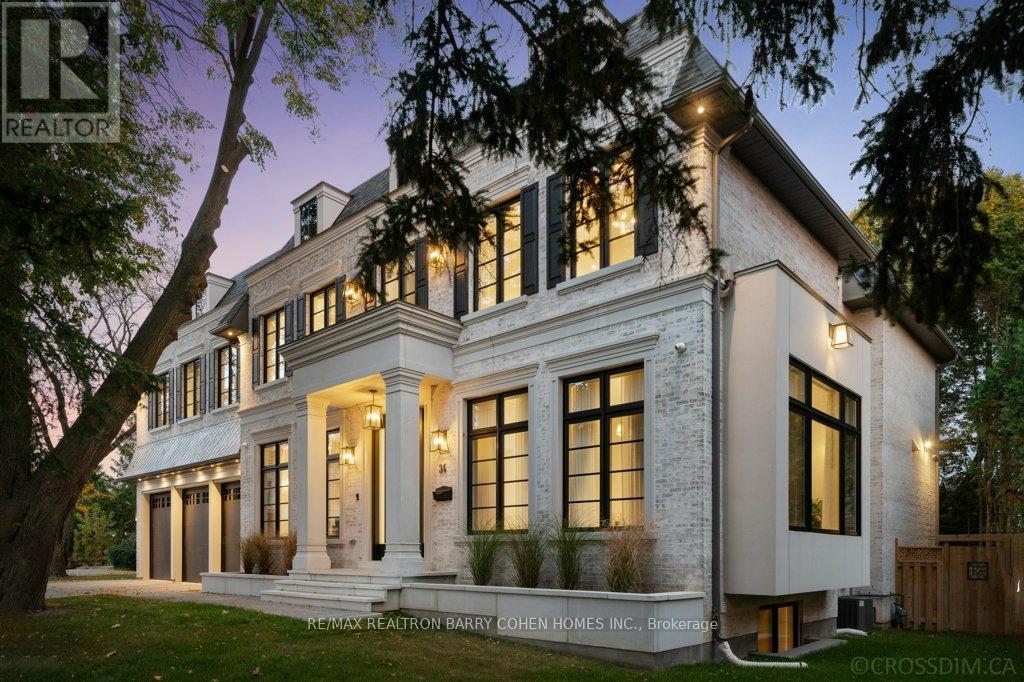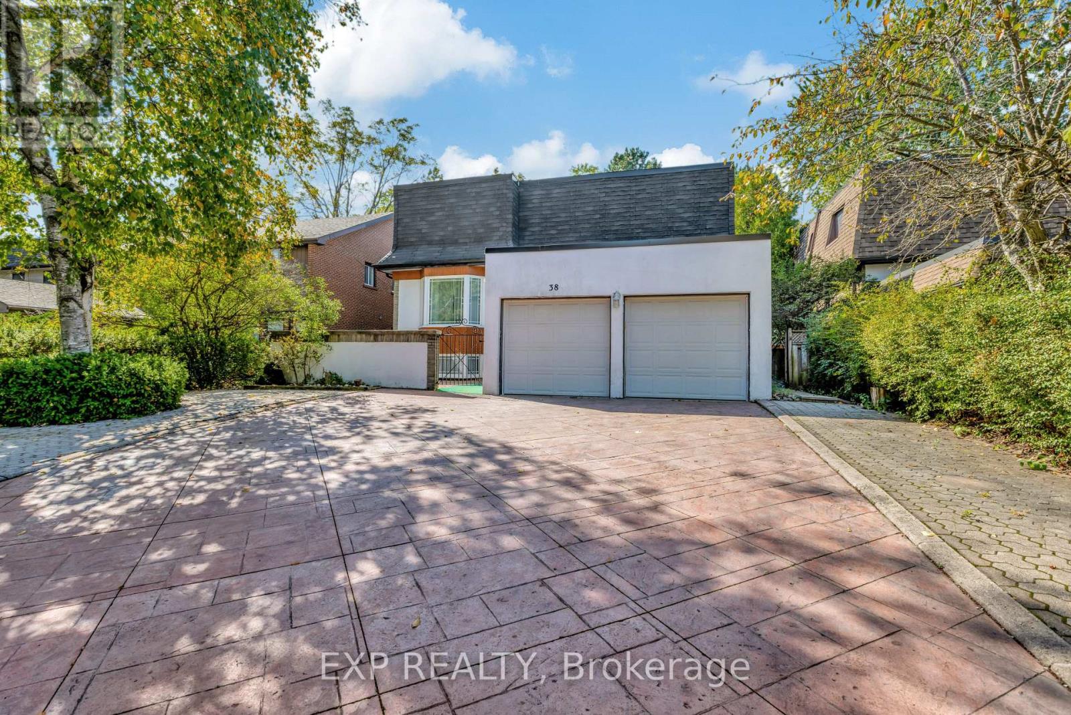309 - 50 Wellesley Street
Toronto (Church-Yonge Corridor), Ontario
***STUDENT WELCOME! FULLY FURNISHED!!! VERY NEW FURNITURE*** Vacant And Clean Unit. Luxurious Wellesley Station Condo 1+1. South Facing. Just Steps To Wellesley Subway Station & Yonge Street! Excellent Access To U of T, Ryerson, And Hospital Network. This Unit Has Total 596Sqft. Stainless Steel Appliances And Large Floor-To-Ceiling Windows For Natural Lighting, Offers You The City Living That Has Never Been This Easy! With Floor-To-Ceiling Windows And Open Concept Functional Layout, Upgraded Kitchen With S/S Appliances, Laminate Floors Throughout Den Can Be Used As Second Bedroom, Single Bed Is Fitted In. (id:55499)
RE/MAX Imperial Realty Inc.
1502 - 88 Sheppard Avenue E
Toronto (Willowdale East), Ontario
Welcome To 88 Sheppard, Another Master Piece By Minto. South East Facing 2 Bed Corner Unit Is Filled With Sunlight, Luxury, And Environmental Technologies. Excellent Views To The South And East. 5 Min Walk To Subway/Sheppard Centre. Lots Of Upgrades. (id:55499)
Realty Associates Inc.
RE/MAX Crossroads Realty Inc.
48 Salisbury Avenue
Toronto (Cabbagetown-South St. James Town), Ontario
VERY RARE, Fully Detached, 3-storey, 3+1 bed Victorian on one of Cabbagetown's most picturesque, tree-lined streets. Classic red/yellow brick façade with inviting front porch and gardens. Renovated open-concept main floor with high ceilings, hardwood floors, modern fireplace and main floor powder room. Spacious eat-in kitchen with breakfast room, crisp white cabinetry and stainless-steel appliances with patio doors opening directly onto lush, private backyard oasis perfect for lazy sunny summer afternoons or dining al fresco with friends and family on warm summer nights! Bright primary bedroom with vaulted ceilings and treetop views leads to a private 3rd-floor loft ideal as lounge, or home office has sliding glass doors onto flat roof offering future potential for secluded rooftop deck. Two additional generous bedrooms, plus a renovated bath with contemporary integrated rain shower, spa-jets and skylight. Fully fenced, very private backyard with large patio, gardens and parking off rear lane. Located in the heart of Cabbagetown close to shops, TTC, restaurants and cafes of Parliament Street and just steps to the fabled Riverdale Farm. ***EXTRAS***Fully Detached!!!***Renovated, contemporary interiors. Phenomenal potential to build out Third floor + Rooftop deck! Basement offers incredible potential with large open spaces ready to improve! Very special location on quiet street in the heart of Cabbagetown. This property is unique and very rare opportunity to own a fully detached Cabbagetown home with enviable private lot. Open House Sat & Sun 2-4PM (id:55499)
Sotheby's International Realty Canada
326a Harbord Street
Toronto (Palmerston-Little Italy), Ontario
Don't miss this rare and versatile park side opportunity in one of the best areas of the west end! Welcome to 326A Harbord St, tucked away on the edge of Bickford Park. This 2-storey, semi detached house is full of charm and potential. The main floor features a classic Eduardian layout with plenty of original hard wood finishes and charm. With large windows in every room, the main floor boasts a bright and cozy atmosphere. The second floor features 3 well-appointed bedrooms and a full washroom. Enjoy the sunroom with beautiful views of the park, perfect for a home office, den or 4th bedroom. With high ceilings and big windows the finished basement offers plenty of extra space, a second bathroom, and a separate entrance to the backyard. Enjoy the convenience of parking and laneway access to a garage! Steps to Bloor St, Christie Station, Koreatown, Little Italy and Harbord Village. (id:55499)
Area Realty Inc.
36 Lesgay Crescent
Toronto (Don Valley Village), Ontario
Spacious and lovingly maintained 4-level sidesplit, situated on a huge 11,000+ sf pie-shaped lot in the sought-after Oriole Gate neighbourhood. This bright and inviting freshly painted home features 4 generously sized bedrooms, 4 bathrooms, a spacious family room with walk-out to patio and backyard, and a sun-filled eat-in kitchen. Step outside to your own private oasis complete with an inground pool, deck, and patio. Two awnings provide ample shade for summer gatherings and outdoor living. There's plenty of room to grow, relax, and enjoy, this home is rare find. You'll never run out of storage with the double garage and storage loft, 3 coat closets and a crawlspace that spans the entire side of the house. This home is perfect for multi-generational living or to divide into two units with the separate side entrance to the basement with 8 ft high ceilings and still room for a garden suite! * One of the biggest lots in the neighbourhood with the added bonus of being located on a quiet court. * Excellent daycares and schools (including French immersion, Catholic & Public, including high school with the esteemed STEM+ program) * Walk to the Sheppard Subway, Oriole GO station ravine trails, parks, water park, tennis, community centre and so much more! * Minutes to the Don Valley Parkway/401/404 * Potential to build a Garden Suite for extra living space or rental income, report available * Pillar to Post Home inspection available! (id:55499)
Royal LePage Signature Realty
38 Strathearn Road
Toronto (Humewood-Cedarvale), Ontario
Welcome to 38 Strathearn Road where timeless elegance blends with modern family functionality in the heart of Cedarvale. With its iconic façade and 6-car circular driveway, this beautifully updated home features a two-storey addition with an expanded designer kitchen and luxurious primary suite. The main floor offers both formal and casual living spaces, a sunken family room with walkout, and a welcoming heated entry. Upstairs offers four spacious bedrooms, including a standout primary retreat with walk-in closet, private balcony, and spa-like 6-piece ensuite. The finished lower level adds a rec room, guest study, gym, full bath, and ample storage. The showstopper is the private backyard oasis complete with a large in-ground pool, hot tub, integrated bbq and serving station, custom lounge area, and wood-burning fireplace. Set on one of Cedarvale's most desirable streets - steps from all the local schools, the Cedarvale ravine and parks, and the Eglinton shops - this is the kind of home where families put down roots, neighbours become friends, and memories are made for generations. (id:55499)
Psr
2810 - 4978 Yonge Street
Toronto (Lansing-Westgate), Ontario
Luxury Menkes Condo! Direct Access To Subway, Sheppard Centre, North York Subway, Shopping Center With Loblaws Supermarket. Great Layout. Great Facilities Including 24 Hour Concierge,Indoor Pool, Sauna, Golf, Gym, Guest Suites. No Pets, Non Smoker . (id:55499)
Right At Home Realty
Th10 - 113 Mcmahon Drive
Toronto (Bayview Village), Ontario
Welcome to this stunning 3-storey Villa-style townhouse offering 2+1 bedrooms, 3 bathrooms, and rarely offered 2 parking spots plus 1 locker. Set in the prestigious Bayview Village community, this executive home features an open-concept layout, premium finishes, and is perfectly situated facing a quiet, landscaped courtyard for added privacy and tranquility. Enjoy outdoor living with a private rooftop terrace, main-floor patio, and a balcony off the primary bedroom. Natural light fills the home, accentuated by additional pot lights throughout the living areas and bedrooms. Designed with both style and function in mind, this home offers private elevator access exclusive to Villa residents, direct access to the dedicated Villa locker room, and its own independent heating and cooling system for year-round comfort. Located directly across from the gym and steps from the Mega Club, you'll enjoy first-class amenities including an indoor pool, basketball and tennis courts, yoga and fitness studios, golf simulator, sauna, piano lounge, French gardens, dog spa, touchless car wash, and more. Conveniently located, youre just a short walk to Bessarion & Leslie Subway Stations, Oriole GO Station, North York General Hospital, IKEA, Canadian Tire, and the new community center. Quick access to Highway 401 ensures a seamless commute. Experience refined living in a well-managed community where luxury meets lifestyle. (id:55499)
RE/MAX Excel Realty Ltd.
85 Ames Circle
Toronto (Banbury-Don Mills), Ontario
Available for the 1st time in over 40 years! This exceptional property backs onto the picturesque greenery of Ames Park - these lots are rarely available. This home is beautifully maintained and situated on a quiet, and premium street in the prestigious Banbury/York Mills neighbourhood. A walk-out basement provides easy access to resort-style living in your backyard, featuring a well maintained landscaped garden and swimming pool. The interior is has a functional layout with spacious principal rooms, open-concept kitchen and family room with access to an oversized balcony overlooking the pool and park. The upper level features a generously sized primary bedroom with an ensuite bathroom and walk-in closet, along with three additional spacious bedrooms. The walkout basement enhances the versatility of this home, seamlessly connecting indoor and outdoor living spaces. Boasting a large recreation area, wet bar with pantry, and a cozy gas fireplace, this is an ideal space for relaxing, entertaining, and spending quality time with friends and family. Located within walking distance to the coveted Denlow PS, Windfields MS, and York Mills Collegiate school catchments and offering convenient access to transit, parks, and amenities. This home combines comfort, location, and lifestyle. Don't miss your chance to own this rare gem. (id:55499)
RE/MAX Hallmark Realty Ltd.
34 Greengate Road
Toronto (Banbury-Don Mills), Ontario
Welcome to 34 Greengate Road, A Masterpiece of Luxury living. Nestled on a quiet, private street in the prestigious York Mills area, this custom-built residence offers an exceptional blend of elegance, comfort, and sophistication. Just steps from Edwards Gardens and the Bridle Path, this grand estate sits on an impressive 120-foot-wide lot. Inside, you'll find soaring ceilings, heated imported flooring, and exquisite herringbone hardwood throughout the main level. The expansive living and dining rooms provide the perfect setting for entertaining, while the chef-inspired kitchen opens to a sunlit breakfast area and a warm, inviting family room. Additional main floor features include a private home office, a functional mudroom, and a built-in elevator offering effortless access to all levels. Upstairs, the opulent primary suite is a serene retreat with a spa-inspired en-suite and a generous walk-in closet. Four additional bedrooms each include their own en-suite, ensuring comfort and privacy for every family member. The fully finished lower level is designed for both relaxation and entertainment, showcasing a large recreation area with a sleek wet bar, radiant heated floors, a home gym, a private theater room, and a nanny/in-law suite. Ideally located close to parks, top-rated schools, transit, and premier shopping, 34 Greengate Road is a rare opportunity to own an extraordinary home in one of Toronto's most coveted neighborhoods. (id:55499)
RE/MAX Realtron Barry Cohen Homes Inc.
38 Tarbert Road
Toronto (Bayview Woods-Steeles), Ontario
Welcome to 38 Tarbert Rd, A beautiful fully renovated 2-storey family home in the coveted A.Y. Jackson school district! Sitting proudly on a 50x120 ft lot, this impressive property features over 2,500 sq ft of elegant living space with 4 spacious bedrooms and 4 updated baths. The main level boasts a brand-new kitchen with sleek white cabinetry, quartz countertops, and stainless steel appliances, flowing into a bright eat-in area and cozy living space complete with a fireplace and hardwood floors. Upstairs, discover oversized bedrooms including a luxurious primary suite with 4-piece ensuite, and walk-in closet. The finished basement with separate entrance offers versatility for multigenerational living or in law suite possibility. Outdoor living is easy with a 40' x 9' deck and awning, interlock front yard, triple driveway with 8-car parking, and an in-ground pool perfect for summer fun. Enjoy newer roof (2018), skylights, updated wiring, furnace & A/C. Steps to TTC, parks, plaza, and more. Lucky Number #38 is the one youve been waiting for! (id:55499)
Exp Realty
77 Bannatyne Drive
Toronto (St. Andrew-Windfields), Ontario
Welcome Home to an Extraordinary Custom-Built Home, where Modern Design meets Timeless Elegance. Spanning approximately 6,550 sq. ft. of Meticulously Finished Luxury Living space, this Home showcases Imported Stones (Marble, Quartz, Porcelain) rich Hardwood Flooring, and over $550,000 invested in additional Upgrades, creating an unparalleled living experience. Step through into the Grand Front Entrance into a space defined by Soaring Ceilings and Light-Filled Interiors. This Gourmet Chefs Kitchen is a Masterpiece, featuring High End Miele Appliances and seamlessly flowing into a Sunlit Breakfast area and an Expansive Family Room both offering Breathtaking Views of the Lushly Landscaped Backyard and Resort-Style Elevated Heated Swimming Pool. A Separate Butlers Pantry ensures Effortless Entertaining. Designed for Ultimate Comfort and Convenience, this Home Features a Private Elevator for Seamless Access across all levels. The Primary Suite is a True Sanctuary, Boasting His & Hers Closets and a Large Lavish Ensuite Designed for Pure Indulgence. The Fully Finished Basement is an Entertainers Dream, Complete with a State-Of-The-Art theatre room, separate gym, spacious recreation area, wet bar, and a walk-up to the backyard oasis with Wheelchair Access to the Breakfast Are. This is not just a home its an Architectural Statement, Meticulously Crafted for those who Appreciate the Finest Details. A Rare Opportunity to Own a Modern Gem in an Convenient setting. Don't Miss This Chance to Experience True Luxury Living in Mid Town Toronto Close to Many Major Amenities, Schools, Parks! (Shoppers, Longos, LCBO, Banks, Gas Station, Tim Hortons and much more...) (id:55499)
Sotheby's International Realty Canada



