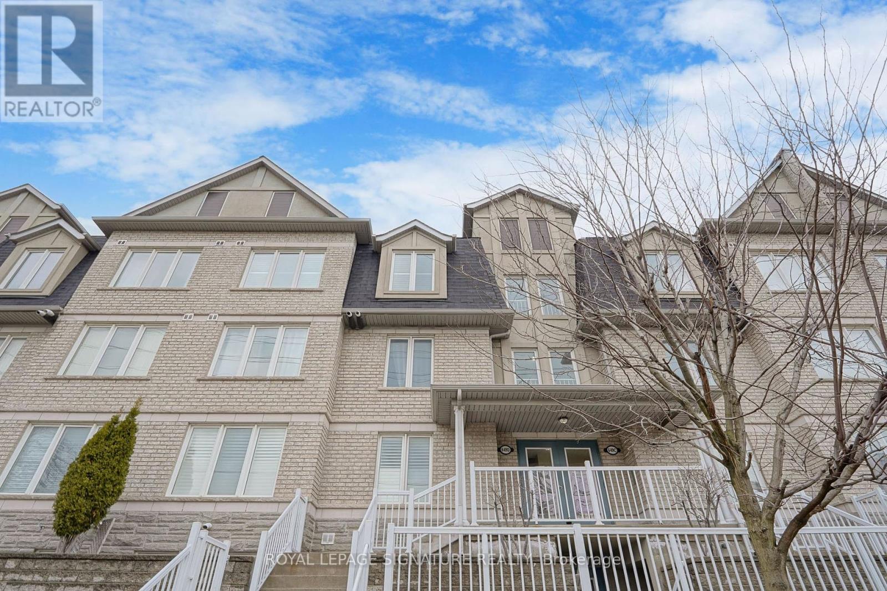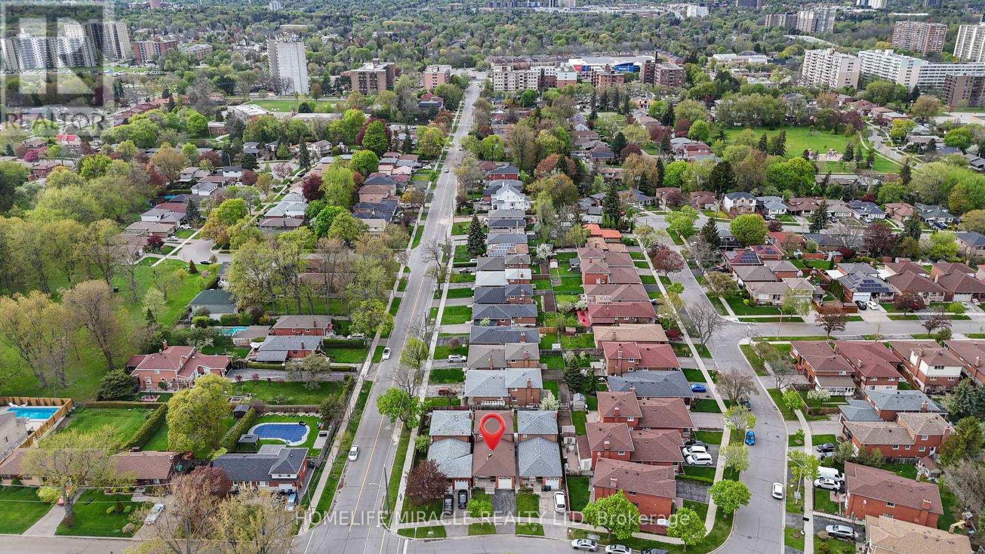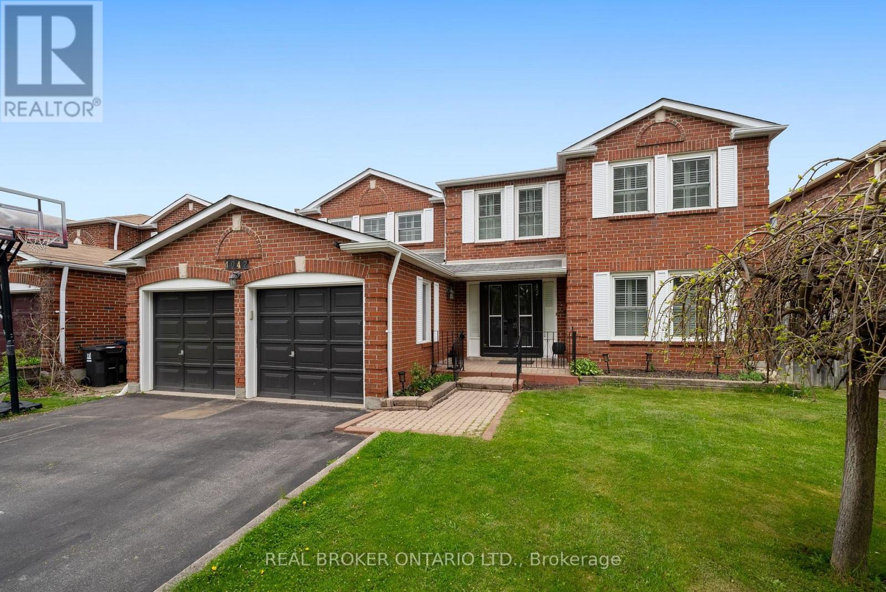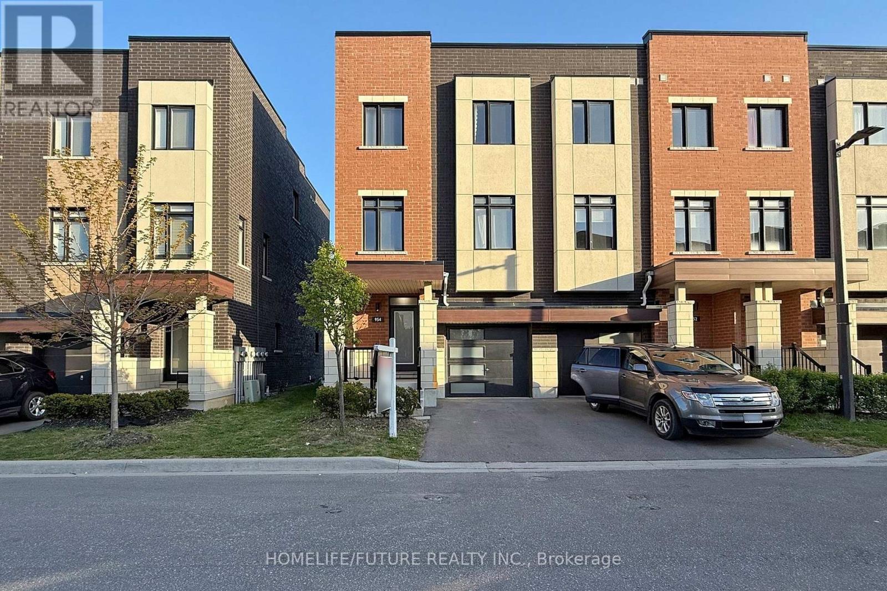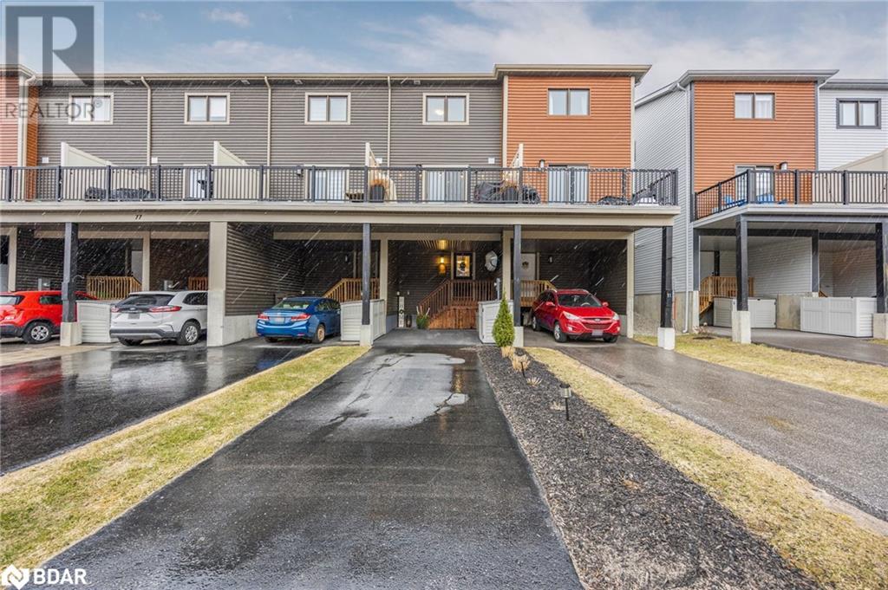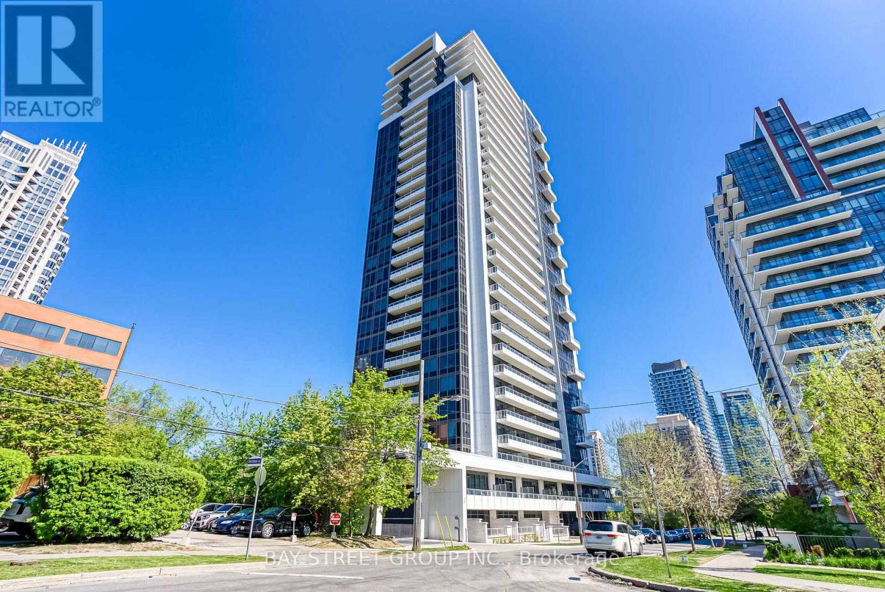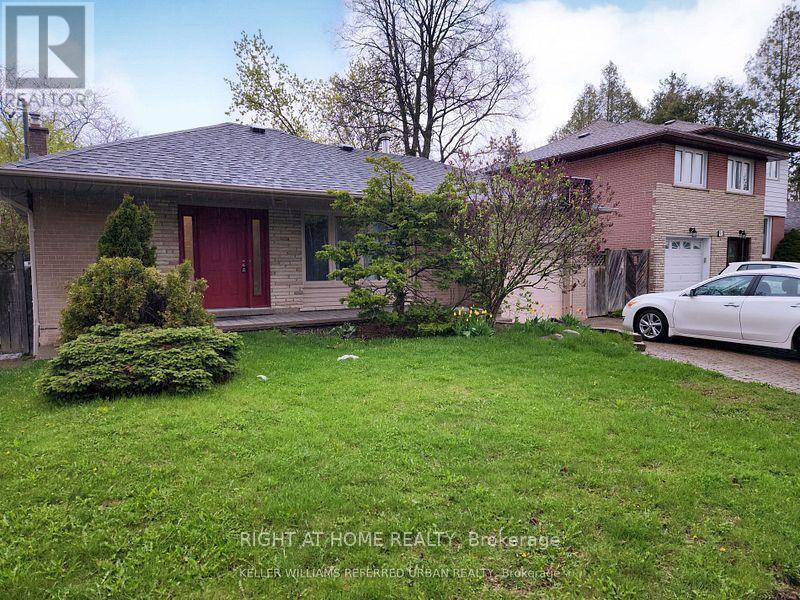23 Midburn Avenue
Toronto (Crescent Town), Ontario
Welcome to 23 Midburn Ave, a Rare Jewel of History & Modern Elegance. Step into a living fairytale at 23 Midburn Ave, an exquisitely restored 1897 gardeners cottage from the famed Walter Massey estate, now a seamless fusion of historic charm & modern luxury. Relocated in 1969 to preserve its architectural soul, this enchanting residence is a rare offering rich in heritage yet free of heritage designation, granting both prestige & flexibility. Every inch of this home has been reimagined with a designers eye & artisans touch. Period details like the century-old stained-glass window, original oak banister, & intricate wainscoting are paired with refined finishes, custom millwork, & state-of-the-art upgrades. The main & second floors flow with rich hardwood, coffered ceilings, & sun-kissed rooms. The elegant primary suite offers bespoke built-ins, ambient lighting, blackout blinds, & a serene retreat-like atmosphere. Two charming bedrooms are serviced by a spa-quality bath featuring marble, heated towel rack, Toto smart toilet, & Moen fixtures. The show-stopping kitchen blends form & function with quartz countertops, custom maple lined cabinetry, arched display shelves, & premium appliances including Bosch, Electrolux, & Frigidaire Gallery. Thoughtful details abound: hidden storage, magic corner cabinetry, appliance garage with built-in safety, & a farmhouse sink anchor this gourmet space. An inviting foyer, powder room with imported Belgian wallpaper, custom mudroom, & multiple office/guest rooms round out the main floor. The lower level offers a gym, guest suite, laundry, & ample storage. Set on a lush 39x170-ft lot with curated gardens, fire pit, vintage wrought-iron gates, & 3-car parking. Smart home tech includes Nest, Lutron, USB-C outlets, ethernet hub, & Eufy security system. Just moments to Taylor Creek Park, 23 Midburn Ave is a once-in-a-lifetime opportunity to own a piece of Torontos legacy luxuriously redefined. (id:55499)
Forest Hill Real Estate Inc.
24 - 649d Warden Avenue
Toronto (Clairlea-Birchmount), Ontario
Welcome to this stylish and spacious condo townhome with a loft and private rooftop terrace, nestled in a charming, tree-lined neighbourhood near Warden Woods. Offering three bedrooms plus a versatile den, this home features beautiful hardwood floors throughout, soaring vaulted ceilings, and a second-floor loft with both east and west-facing views, perfect for natural light lovers. The bright, open concept living and dining area is complemented by California shutters and a walkout to a generous deck, while the dining room offers its own balcony for added outdoor living space. The modern kitchen boasts stainless steel appliances, a custom glass tile backsplash, and sleek ceramic flooring. Thoughtfully designed with two separate entrances, one to the main living area and the other with direct access to the garage. This home also includes three parking spaces and a locker, a rare and valuable feature. Located just minutes from Warden Subway Station, shopping, restaurants, and an easy commute to downtown or the Beaches, this move-in ready home offers an exceptional lifestyle. Bright, airy, and full of character, this is the perfect place to start your next chapter. Photos have (id:55499)
Royal LePage Signature Realty
236 John Street
Scugog (Port Perry), Ontario
3-Bedroom Bungalow on a Beautiful Corner Lot. Situated on a picturesque, mature corner lot, this delightful 3-bedroom, 2-bathroom detached bungalow offers the perfect blend of charm and modern convenience. Located within walking distance of the historic main street, you'll enjoy easy access to shops, restaurants, the library, parks, a local brewery, and scenic Lake Scugog. Inside, recent updates add to the home's appeal, including a beautifully renovated kitchen with ample cabinetry and a newly added primary ensuite. Start your day with quiet mornings in the bright and inviting sun room, and end it with family dinners in the spacious dining room, which opens directly to your private backyard. Step outside to a fabulous outdoor living space featuring a new deck and a pergola ideal for entertaining or relaxing in your haven. (id:55499)
Royal LePage Your Community Realty
4 Greendowns Drive
Toronto (Scarborough Village), Ontario
Recently renovated Open Concept Home. New Windows. New Floors, New bathrooms, New Potlights, New Deck, New concrete on the side, New Powder room, New Deck. This is a huge backsplit house with lots of potential. Lower portion with two bedrooms, separate kitchen, and bath was rented for 2200. Two more basement apartments possible in unspoiled huge basement! Lower Floor Family Room With Fireplace, Good Sized Bedrooms And Large Living/Dining Area, Oak Staircase, Garage Door With Opener And Huge Backyard. (id:55499)
Homelife/miracle Realty Ltd
4042 Ellesmere Road
Toronto (Highland Creek), Ontario
Spacious Multi-Family Home. With the Potential of 2 Income Units. Welcome to 4042 Ellesmere Rd!! This Home Offers Great Flexibility To Accommodate Diverse Living Arrangements! Legal 2 Bedroom Apt, $35K in Recent Upgrades, Fire Rated Entry/Exit Doors, Large Egress windows making this Home Perfect for Generating Rental Income or Accommodating Family. FIVE SPACIOUS, +2 Bedrooms, Over 3,000 of Above Grade Sq Ft , the Open-Concept Main Floor Includes a Combined Living and Dining Area, a Cozy Family Room with a Fireplace, and a Large Kitchen with a Center island, Granite Countertops, and a Breakfast Area that Opens to a Large Deck Perfect for Entertaining or Family Gatherings. Main Floor Library can Easily be Converted as an Additional Bedroom with the Main floor's 3-piece Bathroom with Shower Adding Versatile Flow. Additionally, this Home Features two more full Large Spa like Bathrooms on the second floor, a short walk to the TTC and only minutes from the University of Toronto Scarborough, Centennial College, shopping centres, and everyday conveniences. With the nearby GO Station and quick access to Highway 401, commuting couldn't be easier! (id:55499)
Real Broker Ontario Ltd.
72 Tower Drive
Toronto (Wexford-Maryvale), Ontario
Whole House.This Fabulous Detached 1 1/2 Storey Is Located In A High Demand Neighbourhood On A Beautiful Tree-Lined Street.3 Bedrooms,3 Washrooms & 3Driveway Parking,Steps To T.T.C To Subway & Easy Access To Dvp,404,401. Malls, Groceries, Costco, Middle School And High School And All Amenities. (id:55499)
Sutton Group-Associates Realty Inc.
954 Kicking Horse Path
Oshawa (Mclaughlin), Ontario
Welcome to the Newly Built, Modern, Bright & Spacious 5 Bedroom & 4 Washroom Townhouse! One of the Largest in the Complex for Sale! Boasting 2,160 sq ft of living space, this unique end unit is perfect for the first-time homebuyers, Families and investors alike. The Main Level Highlights Private 1-bedroom suite with a 4-pc ensuite with the Separate entrance through the garage with walk-out deck, Potential for in-law suite with basement kitchen rough-in Ideal layout for multi-generational living or rental income! The Second Floor Features Soaring 9-ft ceilings, Bright and open concept layout with Stylish kitchen with plenty of cabinetry, Centre island with breakfast bar, and stainless steel appliances, Walk-out to a private balcony, Oversized living room, partially divided into an extra bedroom (easily reverted to original layout by opening the dry wall) Separate laundry room with double-door mirrored closet for added storage. The Upper Level features Generously sized primary bedroom with 4-pc ensuite featuring a soaker tub, standing shower, and walk-in closet, the 4th & 5th bedrooms with large windows and double-door closets, Specious Hallway, Large Linen Closet. No homes behind backs onto a quiet school field for added privacy, Visitor parking located across from the unit, Close to top-rated schools, shopping, dining, GO Transit, public transit, major highways, and all other key amenities. This home is perfect for families and those seeking comfort, convenience, and style in one beautifully designed package. (id:55499)
Homelife/future Realty Inc.
799 Oliva Street
Pickering (West Shore), Ontario
Lovely 3+1 bedroom, 2 story home on a quiet street, this inviting home is ideal for families or those seeking extra space. Enjoy peaceful surroundings just a short walk from the lake, perfect for weekend strolls or outdoor relaxation. This home offers plenty of parking, also has a separate side entrance to the basement and main floor. Laundry is located in the rec room as well as the 2nd floor off of the beautifully updated 2nd floor bathroom that also has heated floors! There is also a fridge and stove in the basement, set up perfectly for an in-law suite or future rental apartment. The private driveway fits up to 4 vehicles. Walking distance to schools, and shops. Sellers do no warrant retrofit basement. (id:55499)
Royal Heritage Realty Ltd.
15 Cheltenham Road Unit# 1
Barrie, Ontario
This well-maintained unit is a great option for first-time buyers or young professionals looking for a comfortable and functional space in a convenient location. The entryway features a large mirrored closet that offers excellent additional storage and keeps the space tidy from the moment you walk in. The kitchen is equipped with stainless-steel appliances and a tiled backsplash, giving it a clean and modern feel. From the open-concept living area, a sliding glass door leads outside, perfect for enjoying some fresh air or relaxing after a long day. The bathroom includes a combined shower and bathtub, ideal for both quick routines and more relaxing evenings. The unit has been gently lived in, with recent updates including fresh paint and re-caulked finishes in the bathroom, showing clear pride of ownership throughout. This unit includes one dedicated parking space, providing added convenience for residents. The monthly condo fee of $650 covers water, parking, common area maintenance, snow removal, garbage removal, and landscaping, ensuring a low-maintenance lifestyle. Situated in a sought-after part of Barrie, the location offers quick access to Highway 400, making commuting easy. Georgian College is nearby, along with Royal Victoria Regional Health Centre, shopping centres, restaurants, parks, and public transit. Whether you're heading to work, school, or simply exploring the city, everything you need is close at hand. (id:55499)
Exp Realty Brokerage
73 Andean Lane
Barrie, Ontario
MODERN 2 BEDROOM, 3 BATH TOWNHOUSE - NO CONDO FEES - MOVE IN READY. WELCOME TO THIS BEAUTIFULLY DECORATED THREE-LEVEL TOWNHOUSE FULL OF MODERN CHARM. FEATURING 2 SPACIOUS BEDROOMS AND A BATHROOM ON EVERY FLOOR. STEP INSIDE TO AN OPEN AIRY LAYOUT WITH GORGEOUS LAMINATE FLOORING THROUGHOUT - NO CARPETS OR POPCORN CEILINGS HERE! THE HOME IS PAINTED IN NEUTRAL DESIGNER TONES, CREATING A WARM AND INVITING ATMOSPHERE. THE KITCHEN IS OUTFITTED WITH SLEEK STAINLESS STEEL APPLIANCES, A PANTRY, ISLAND W/CABINET AND BUILT IN DINING PERFECT FOR HOME COOKS. ENJOY THE LARGE BALCONY WHICH AT 14'9 X 9'9 FITS A BBQ AND TABLE IDEAL FOR RELAXING OR HOSTING GATHERINGS. THE PROPERTY ALSO INCLUDES COVERED CARPORT PARKING, AMPLE STORAGE AND IS LOCATED CLOSE TO SHOPPING, SCHOOLS AND PLACES OF WORSHIP. THIS MOVE IN READY GEM TRULY SHOWS LIKE NEW - IT WILL HAVE YOU FEELING AT HOME. UPGRADES INCLUDE VINYL FLOORING, OAK STAIRS, POT LIGHTS. ADDITIONAL BATHROOM ON SECOND FLOOR, WINDOW COVERINGS, KNOCKDOWN CEILINGS, SMART THERMOSTAT. (id:55499)
RE/MAX Crosstown Realty Inc. Brokerage
1507 - 75 Canterbury Place
Toronto (Willowdale West), Ontario
Luxury Corner Unit at Yonge & Finch Prime Location, Unblocked View, Modern Living! This beautifully designed unit is impeccably maintained and lovingly cared by the owner, never-rented, featuring 2 bedrooms, 2 bathrooms, a large balcony with unobstructed South-West panoramic views. Situated just off vibrant Yonge Street - steps to public transit (bus & subway), North York Center, shops, schools & restaurants yet not facing the main road, offering tranquil urban living right in the heart of it all. Bright and spacious with 9-foot ceilings, and expansive windows in both bedrooms, bathed in natural light and offering stunning city views. Stylish wood flooring throughout and upgraded bathrooms. The open-concept kitchen boasts quartz countertops & backsplash, built-in appliances, panel-ready fridge, and a functional island. Top-tier amenities - 24hr concierge, library, , theatre, outdoor BBQ area & party rooms, exercise room & yoga studio. Move-in readydont miss this gem! (id:55499)
Bay Street Group Inc.
# Lower - 12 Caines Avenue
Toronto (Newtonbrook West), Ontario
Desirable & Family-Oriented Neighborhood Close To Ttc, 401 + The Various Amenities On Yonge St. This 1 Bedroom, 1 Bath Basement Apartment Features A Bright And Cosy Open Concept Kitchen With Breakfast Bar Combined With A Large Living Area. Generous Bedroom And Ample Storage Throughout. Vacant & Easy To Move In Anytime! (id:55499)
Right At Home Realty


