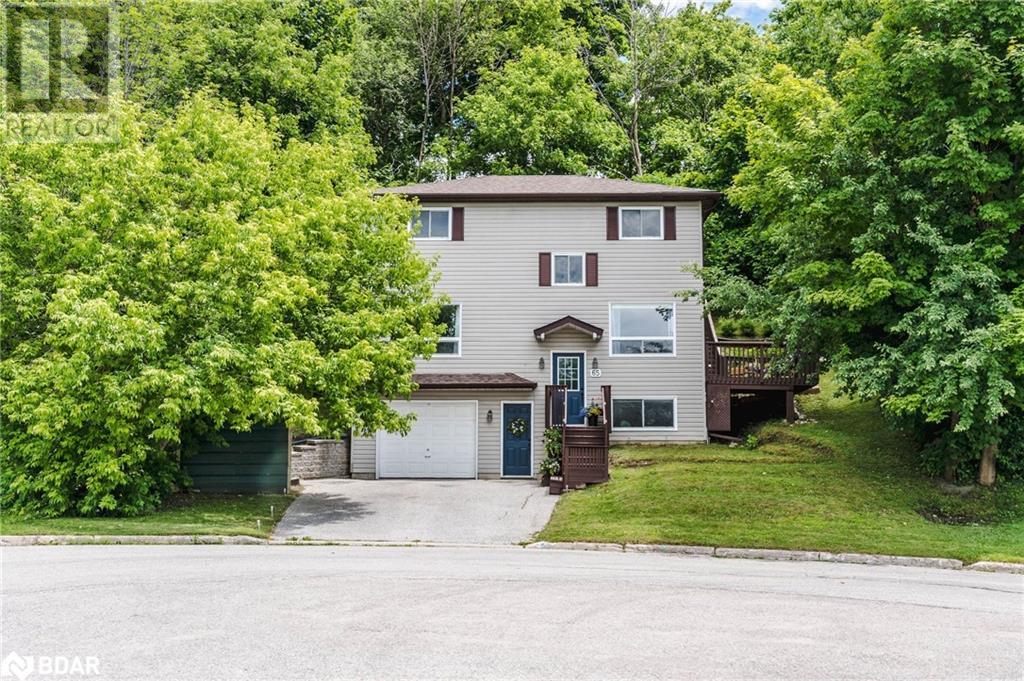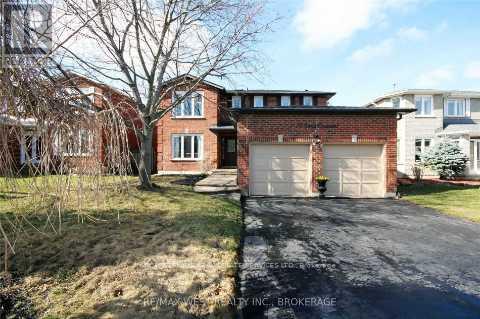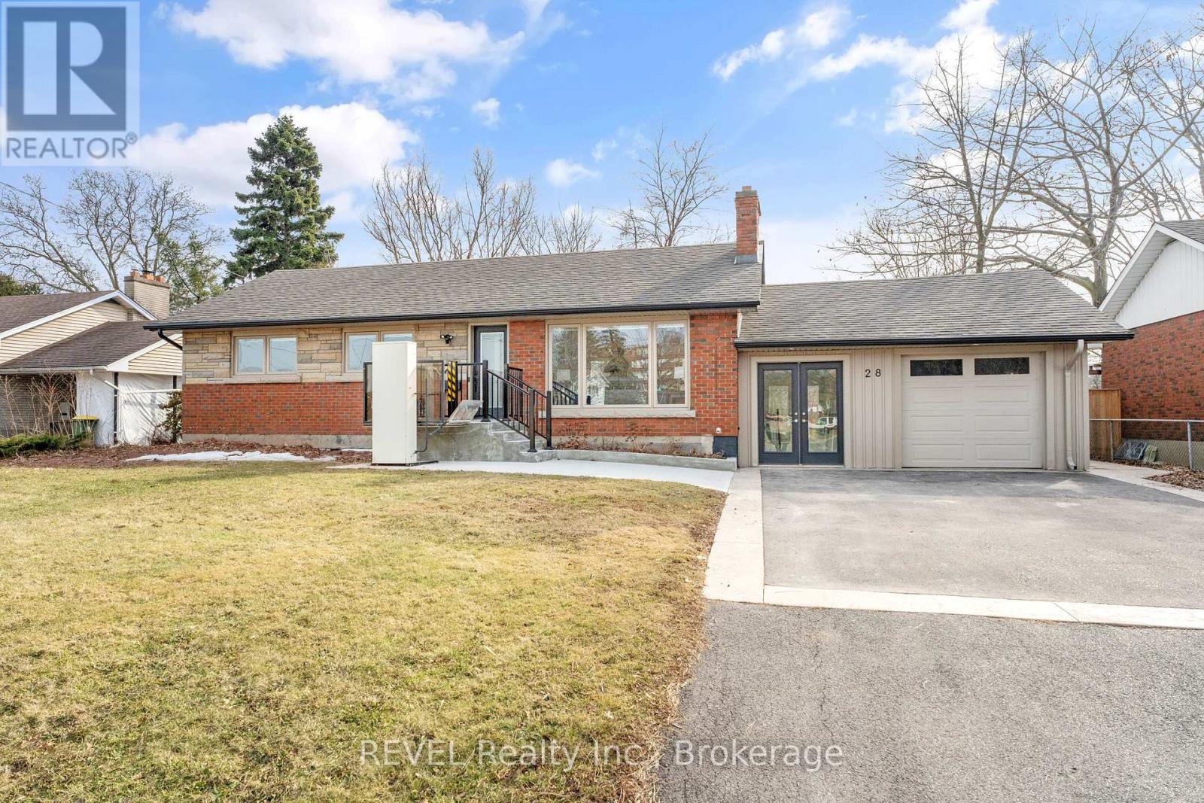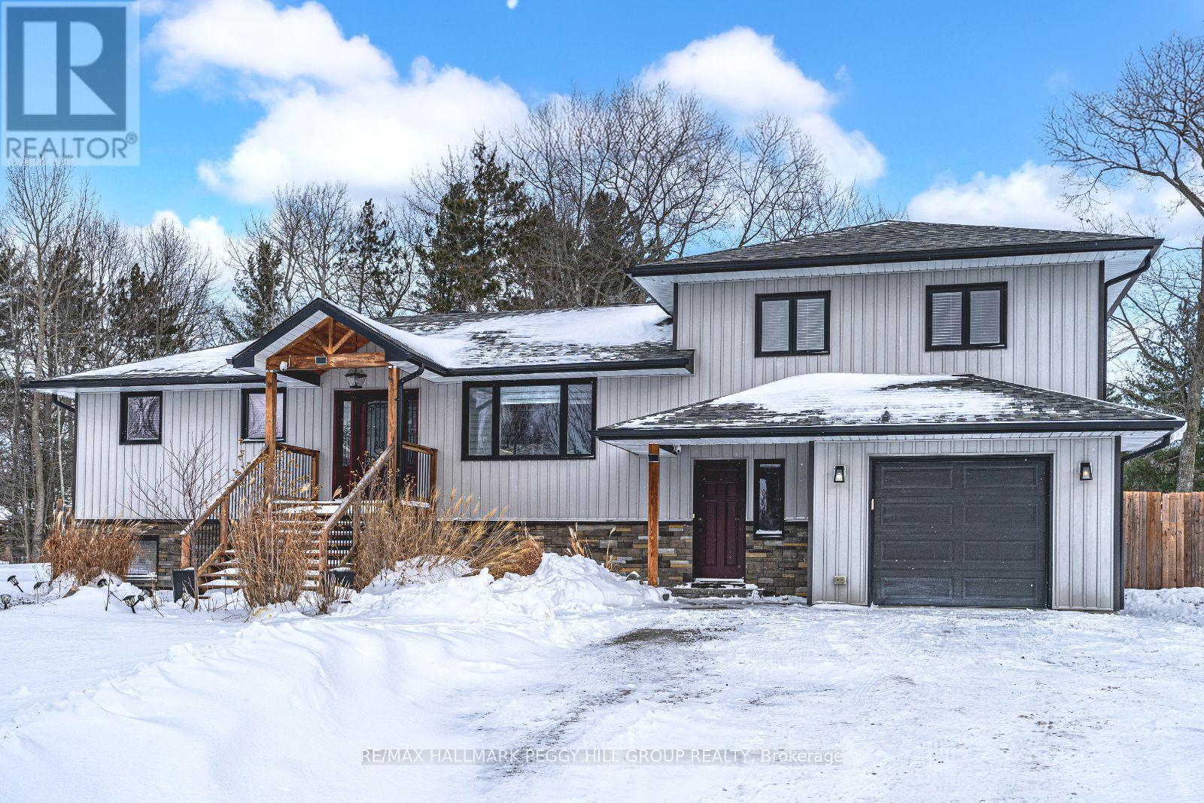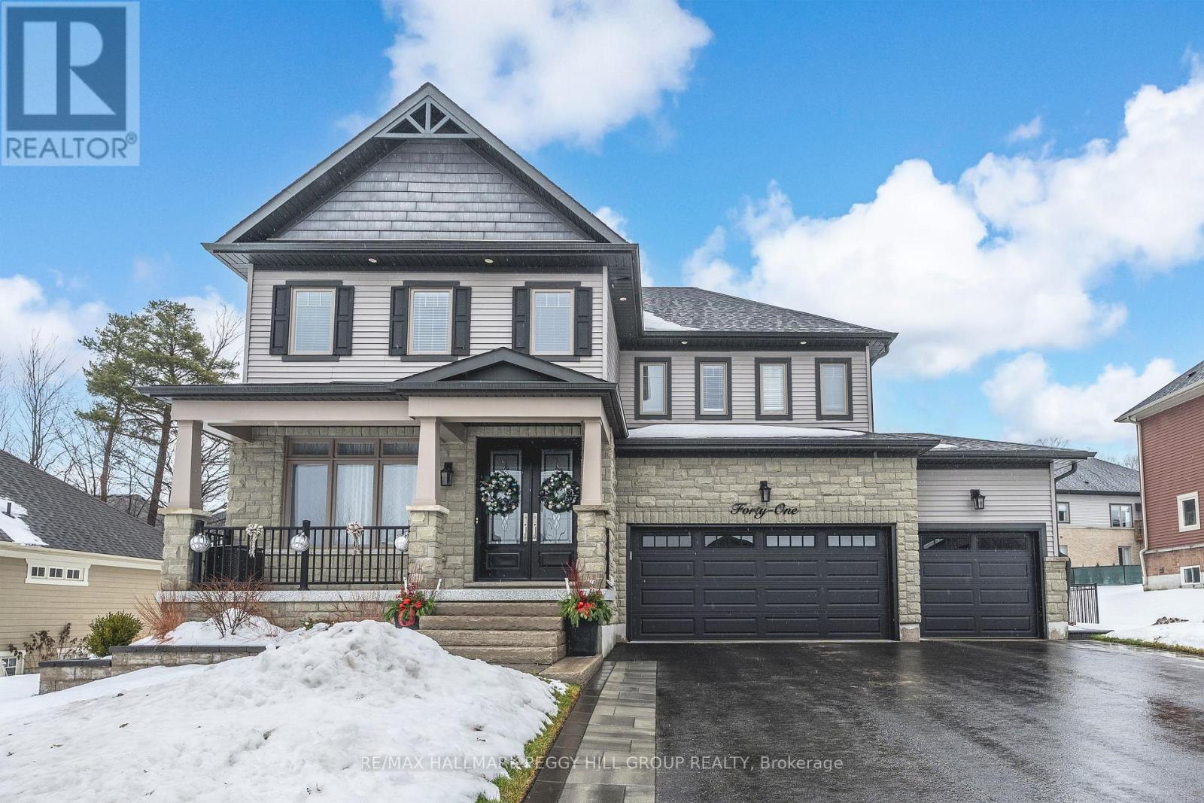336 Clear Lake Road
Seguin, Ontario
Nestled on 5.55 acres of beautifully forested land, this fully renovated home offers the perfect blend of rural serenity and modern living. Located walking distance to stunning Lake Joseph with access to a public beach and boat launch for endless outdoor adventures. Boasting over 2,200 sq. ft. of thoughtfully designed and newly renovated living space. The multi-level deck allows for picturesque views. Wake up to sunrises in the kitchen and dining room, then wind down and relax to sunsets on your master bedroom private balcony. This home features a detached double garage with ample shop space for hobbies or storage. Access to ATV and snowmobile trails. School bus pickup directly at end of driveway! High speed internet and cell service. Whether you're seeking tranquility or year-round recreation, this property is your gateway to the best of Muskoka living. Don't miss out on this rare opportunity! Located on a year-round municipal maintained road, 5 mins to Humphrey, 20 mins to Parry Sound, 8 mins to HWY 400, less than 2 hrs to GTA. Septic pumped (2023), roof (2024), garage siding, windows, automated doors (2024), New central A/C (2024), New eaves and downspouts (2024) (id:55499)
True Milestones Inc.
65 Dancy Drive
Orillia, Ontario
This unique, well maintained, 3 storey home is nestled at the end of a quiet cul-de-sac in the northward of Orillia with fabulous upgrades such as new kitchen backsplash, kitchen cabinet hardware, new over-the-range microwave, new primary bedroom walk-in closet, new primary bedroom entertainment area, newer roof, newer furnace, newer fenced in dog run, fresh paint, and recently updated ensuite washrooms. Enter from the ground floor into the basement which boasts a large bedroom with a 3-pc ensuite washroom — a perfect setup for the teenager of the house or an in-law, as well as the laundry/utility room and indoor access to the single car garage. The second floor boasts a bright, eat-in kitchen with an island and sliding patio door leading to a 10ft x 11ft side deck with a natural gas BBQ hook up that over looks the treed side yard and a stairway up to the fenced dog run. Just off the kitchen, a powder washroom is also found with a dining area and large family room overlooking the sought after neighbourhood. The third floor offers a large primary bedroom with a walk-in closet and dual access to the 4-pc upstairs washroom. Two more bedrooms are located on the third floor, along with a door to the dog run along the back of the house. Just off the double car driveway, you can find a steel shed offering added storage space. Come check it out! (id:55499)
Revel Realty Inc.
79 Doris Crescent
Newmarket (Bristol-London), Ontario
** Rarely Available 4+1 Bedroom Home in the Heart of Newmarket ** This beautifully maintained home, 2412 sq.ft. plus finished basement, sits on an extra-deep pool size lot, offering exceptional privacy, with no neighbours at the back. Nestled on a low-traffic family-friendly crescent, it combines peace and quiet with the unbeatable convenience of being just steps from Yonge Street vibrant shopping and dining area, Walmart, Farm Boy, Super Store, and Denison High School. Inside, you'll find 4 spacious bedrooms, each with generous closet space, including a large Master Bedroom with a renovated ensuite bathroom. The main floor features gleaming hardwood floors, and the finished basement offers even more living space with a large recreation room, a 5th bedroom, an office, and ample storage space. The open-concept kitchen and breakfast area flows onto a large deck, perfect for summer entertaining or enjoying peaceful evenings overlooking your private backyard oasis. Offering the perfect blend of comfort, convenience, and lifestyle, this home is a beautiful gem in one of Newmarket most sought-after neighborhoods. Don't miss your Forever Home! (id:55499)
Royal LePage Real Estate Services Ltd.
4101 Wesley Street
Severn, Ontario
Welcome to this well-maintained and inviting 2-bedroom, 2-bathroom bungalow located in the quiet community of Silver Creek Estates, just minutes from Orillia. This home features a bright and spacious open-concept layout, with a seamless flow between the living room, dining area, and generously sized kitchen ideal for both everyday living and entertaining. The primary bedroom includes a private ensuite, creating a comfortable retreat, while the second bedroom is perfect for guests, a home office, or hobby space. Enjoy the tranquility of the neighbourhood while being just a short drive from shopping, dining, parks, and healthcare services. Whether you're looking to downsize, retire, or simply enjoy a quieter lifestyle without sacrificing convenience, this home checks all the boxes. (id:55499)
RE/MAX Crosstown Realty Inc. Brokerage
413 Nassau Street
Niagara-On-The-Lake, Ontario
Welcome to 413 Nassau Street. This luxury residence is the epitome of modern elegance and architectural brilliance. Designed with an open-concept layout that seamlessly blends spaciousness with functionality, every inch of this home exudes sophistication and comfort. Step inside & be greeted by a spacious foyer, 10 ft ceilings, 8 ' doorways & hardwood flooring that adds warmth to this home. The gourmet kitchen is a showstopper with custom cabinetry, granite countertops and a large island that is great for entertaining friends & family. The great room features a glorious coffered ceiling, a stylish fireplace and flows effortlessly into the dining space and out to a lovely outdoor living area through sliding glass doors. The outdoor area is equally impressive boasting beautiful landscaping & a large outdoor fireplace to curl up around on those chilly evenings. The main floor primary suite is a private sanctuary, featuring a spa-inspired ensuite with a soaking tub, separate shower, 2 sinks, walk-in closet & make-up area. Additional highlights include a bright and spacious open concept rec room combined with a gas fireplace and kitchen area, games area, office or workout space. There are 2 large bedrooms in the lower area & 3 pc bathroom. And you never have to worry about storage there is plenty of it. With over 3500 sq ft of living space throughout every detail of this extraordinary home has been thoughtfully curated to deliver an unparalleled living experience-modern and comfortable luxury at its finest. Nestled in one of the most sought after locations this exceptional home is just steps from the heart of historic Old Town. Stroll along picturesque tree-lined streets where architecture and beautifully preserved buildings create an atmosphere unlike anywhere else. A short walk brings you to the shores of Lake Ontario, where breathtaking waterfront views, stunning sunsets, gentle breezes, & walking paths await. (id:55499)
RE/MAX Rouge River Realty Ltd. Brokerage
1360 Butler Street Street
Innisfil, Ontario
Stunning Luxury Home in One of Innisfil's Most Desirable Neighbourhoods. Nestled on a premium walk-out ravine lot, this exquisite 4-bedroom, 5-bathroom home offers the perfect blend of elegance and functionality. Located in one of Innisfil's most sought-after neighbourhoods, this home provides a tranquil yet convenient lifestyle, with shopping, restaurants, and local amenities just moments away.Upon entering, you'll be captivated by the spacious open-concept design and soaring 9-foot ceilings that enhance the feeling of light and space. Gorgeous hardwood flooring flows seamlessly throughout, with no carpet in sight. The home has been thoughtfully upgraded with wainscoting and crown moulding, adding a touch of sophistication to the living spaces. Each bedroom features its own ensuite bathroom, offering ultimate privacy and comfort for all family members or guests. The gourmet kitchen offers ample cabinetry, and a large island perfect for meal preparation and entertaining. The open dining and living areas are perfect for entertaining, with easy access to the breathtaking outdoor space overlooking the ravine.The walk-out basement is a true standout feature, offering endless possibilities. With separate entry, this space could easily be converted into a private second suite ideal for multi-generational living, guests, or even rental income potential. The basement has rough in for separate laundry and has a newly finished bathroom, adding even more convenience and functionality to this already incredible space. Whether you're hosting gatherings or enjoying quiet family time, this home offers the best of both worlds. The outdoor area provides a serene retreat, where nature is right at your doorstep.Don't miss out on the opportunity to own this exceptional home in a prime location. Schedule your private viewing today! (id:55499)
Keller Williams Experience Realty Brokerage
28 Dale Avenue
Hamilton (Stoney Creek), Ontario
Turnkey Residential Care Home in Prime Stoney Creek Location Fantastic Opportunity to Own a Fully Renovated, Accessible and Legally Converted Residential Care Home! This investment not only offers great income potential but also makes a meaningful difference in the community. It is ready for immediate operation, allowing for care options ranging from independent living, low care, or maximizing revenue with a high level of care (please see supplements). It has the ability to generate well over $200,000 in net operating income, a customizable asset with reasonable operating expenses. The Prime Location is nestled in a beautiful residential neighbourhood, within walking distance of parks as well as amenities such as grocery, pharmacy, medical centers, Starbucks, and more!Containing 6 bedrooms (3+3) 2 full bathrooms and 2 kitchens and sitting on a very generous 75x100 lot with a beautiful large, level and peaceful private backyard for additional outdoor living space. 28 Dale Avenue could be the next address in your commercial portfolio with the ability to generate a cap rate well into the double digits! Renovated from top to bottom with a wheelchair accessible main floor that includes a vertical lift at the main entrance, tilt mirrors and grab bars in bathrooms, widened doorways, no transition flooring and remote-control blinds. Renovations also included external waterproofing and the replacement of clay pipes in the basement. Features further include permitted approvals to convert existing garage (including optional interior lift) into additional living space, which will provide an extra 450 sq ft, perfect for a long-term tenant or on-site care provider. Endless income producing options to create massive returns! All development fees for the conversion were fully paid and not deferred ($77,000 value). With all major renovations completed and permits secured, this is a rare opportunity to own a hassle-free, income-generating property in a prime location. (id:55499)
Revel Realty Inc.
8233 Costabile Drive
Niagara Falls (Ascot), Ontario
Discover this meticulously maintained two-story home nestled in a prime Niagara Falls location, offering unparalleled convenience and comfort. With swift access to the QEW and HWY 406, commuting is a breeze, placing you just minutes away from major highways and city amenities. Step inside to an open-concept layout designed for modern living. The spacious gourmet kitchen boasts a large double island, perfect for meal preparation and entertaining. Throughout the home, you'll find elegant hardwood and tiled floors that exude warmth and sophistication. The heated two-car garage is a standout feature, equipped with epoxy flooring, stainless steel baseboards, and a tiled stairwell leading to the basement ideal for car enthusiasts and additional storage needs. Outside, the fully landscaped grounds and expansive backyard provide a serene oasis. Whether hosting gatherings or enjoying quiet moments, this space offers endless possibilities for relaxation and entertainment. This executive home seamlessly blends luxury with practicality, making it the perfect choice for discerning buyers. Don't miss the opportunity to experience this exceptional property schedule your private viewing today. (id:55499)
Royal LePage Terrequity Realty
45 Evergreen Avenue
Tiny, Ontario
TURN-KEY BUNGALOW WITH ELEGANT FINISHES & IN-LAW SUITE POTENTIAL NEAR GEORGIAN BAY! This impeccably constructed bungalow, built in 2019, is set on a spacious 82 x 189 ft lot, offering 0.36 acres of privacy and natural beauty with mature trees surrounding the property. Designed for both style and function, the open-concept interior is bright and welcoming, showcasing vinyl plank flooring, pot lights, and tasteful neutral finishes throughout. At the heart of the home, the stunning kitchen impresses with stainless steel appliances, a generous butcher-block island, pendant lighting, sleek white cabinetry, an apron-style sink, and a subway tile backsplash. The adjoining dining and living areas are perfect for gatherings, featuring custom built-ins, a shiplap feature wall, and large windows that fill the space with natural light. The spacious primary bedroom is tucked away in a private section of the home, separate from the other bedrooms, and includes a large walk-in closet and an elegant ensuite. The bright lower level offers in-law potential, complete with 8.5-ft ceilings, a walk-up entrance to the garage, a large rec room with a bar area, a bedroom, and a full bathroom. Additional highlights include a fully insulated attached double-car garage with drive-through access, a high-efficiency furnace, and a 200-amp electrical panel for reliable comfort and energy efficiency. Situated near Georgian Bays beaches, parks, grocery stores, dining, schools, and outdoor recreational activities, this modern, move-in-ready home offers comfort in a quiet and peaceful location. Dont miss the chance to make this exceptional property yours! (id:55499)
RE/MAX Hallmark Peggy Hill Group Realty
41 Landscape Drive
Oro-Medonte (Horseshoe Valley), Ontario
IMMACULATE EXECUTIVE HOME FEATURING A 3-CAR GARAGE, CUSTOM BACKYARD OASIS & HIGH-END FINISHES! This property offers unparalleled convenience, located near ski hills, golf courses, and just steps from the luxurious Vett Nordic Spa. With a new school and community center development nearby, along with a stunning park featuring tennis, pickleball, and basketball courts, you'll have everything you need at your doorstep. Step into your private backyard oasis, enclosed by a stunning wrought-iron fence. Dive into the 32'x16' in-ground kidney-shaped pool, complete with three custom water fountains cascading from the flower bed. The custom landscaped patio, surrounded by perennial gardens and tall grasses for added privacy, features a built-in firepit area. The patio is also equipped with a gas line and two BBQ hookups, along with a change house/bar. As you enter through the elegant double doors with beautiful glass inserts, you'll be greeted by engineered hardwood and upgraded porcelain floors throughout the main floor. High ceilings, pot lights, large windows with custom shades, and all-new doors accentuate the luxurious feel of this home. The open-concept dining room, living room, and kitchen create an inviting atmosphere for entertaining. The living room features a cozy gas fireplace with built-ins, seamlessly flowing into the professionally designed kitchen. With entertaining in mind, the kitchen boasts a patio door walkout with custom screens and shades. Upstairs, two primary suites each feature dual closets with built-ins and private ensuite bathrooms, while two additional bedrooms share a full bathroom. The finished basement adds versatile living space with 9' ceilings, a spacious rec room, a fifth bedroom, a 3-piece bathroom, and an infrared sauna, perfect for relaxation and rejuvenation. From its prime location and stunning outdoor oasis to its elegant interiors and practical living spaces, this #HomeToStay offers an exceptional lifestyle for discerning buyers. (id:55499)
RE/MAX Hallmark Peggy Hill Group Realty
178 Conklin Crescent
Aurora, Ontario
Luxurious Quality Built 5 Bedrooms & 4 Full Baths Detached Home Nestled Family Friendly Aurora Glen Neighborhood! &3650Ft Above Ground and 1800Sf finished Basement In Total of 5,500Sf Living Space! Premium Lot Backing Onto Breathtaking Ravine. 10Ft Main, 9Ft @ 2nd Fl and Walk-out-Basement. Open Concept Kitchen W/Stainless Steel Appl/Lrg Center Island, W/alk-In Pantry Rm & Servery. Kitchen, Breakfast, Family Rm Primary BedRm&Ensuite W/Stunning Ravine View! Designer Feature TV Wall W/ 72 Inch Modern Fireplace! Upgraded Engineered Hardwood Fl Thru-Out M&2nd Fl! All Seasons Serene Beautiful View From Large Composite Deck & Glass Balustrade. Sun-Filled Library Facing south W/ Garden View. Primary Bedroom Features Breaktaking Ravine View From The Bedroom and Ensuite, Large Curbless Shower and His&Her Closets. Good Size 4 Semi-Master Bedrooms Accommodate All Functions as Bedroom, Study or Kid's Play Area! Professional Finished Insulated-Floor W/O Basement with Giant Recreation Rm, 2 Bedrooms, Great Room and 2 Wet Bars& Wine Cooler. Featuring Steam Shower & Dynamic Saunas. Professional Finished Landscape & Interlocking at Front Yard and BackYard. Lots Of LED Potlights, Designer Recessed LED Strip Lights! **Back On David Tomlinson Nature Reserve and Trail! Walk To SARC Community Center and Smarts Shopping Center. Close To 404, Go, Public and Primary Schools. (id:55499)
Homelife New World Realty Inc.
17 Clear Spring Avenue
Georgina, Ontario
Step onto the welcoming front porch and enter into the sun-drenched open concept main floor, boasting 9-foot ceilings throughout the main,beautiful hardwood flooring, and pot lighting. The spacious eat-in white kitchen is equipped with eat-in island, stainless steel appliances, ample cupboard space, beautiful granite, subway tile backsplash and a walk-out to the low-maintenance backyard with a fully resin-fenced yard. The open layout includes a great room featuring a stunning gas fireplace, a separate dining room, powder room, and inside entry to the double garage. Upstairs, discover the oversized master bedroom with his and her dress walk-in closets, and an ensuite bathroom complete with a soaker tub, glass shower, and double sinks. Two additional large bedrooms and a full bathroom complete the second floor. The finished basement add seven more living space with a fourth bedroom/den, a rec. room with gas fireplace, laundry room, a three-piece bathroom, storage and cold cellar. Conveniently located, this home offers easy access to a wealth of amenities including shopping shops, restaurants, parks, and schools.Commuting is effortless with nearby major highways. (id:55499)
RE/MAX Crosstown Realty Inc. Brokerage


