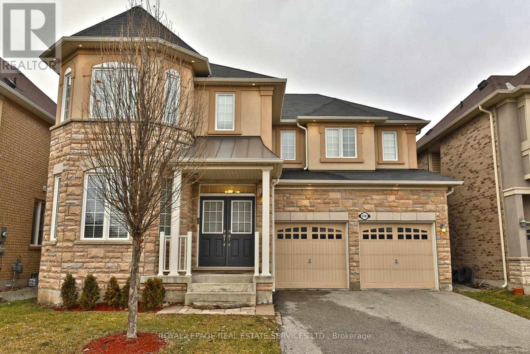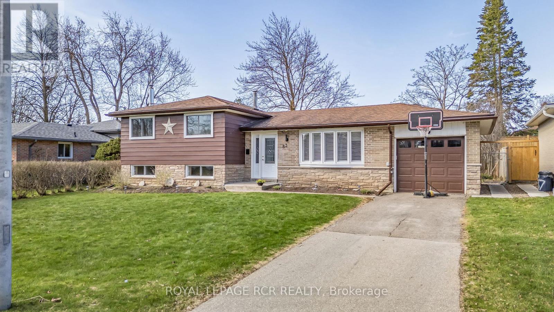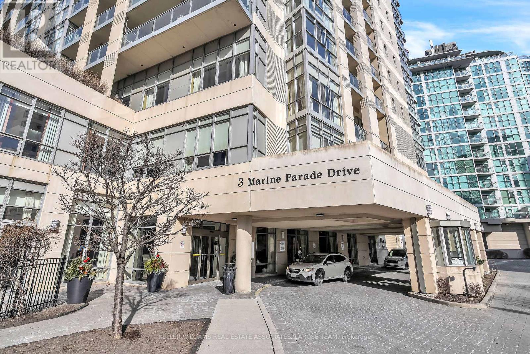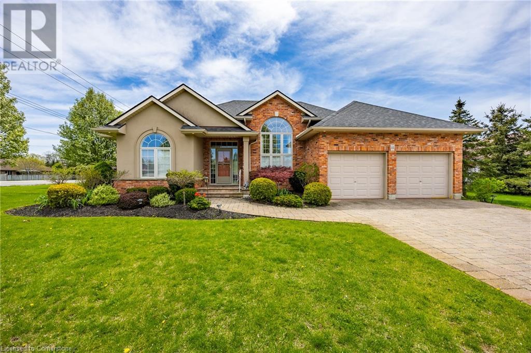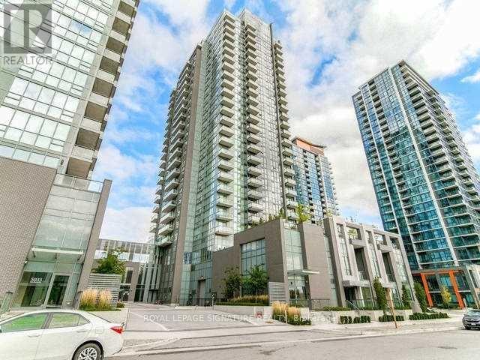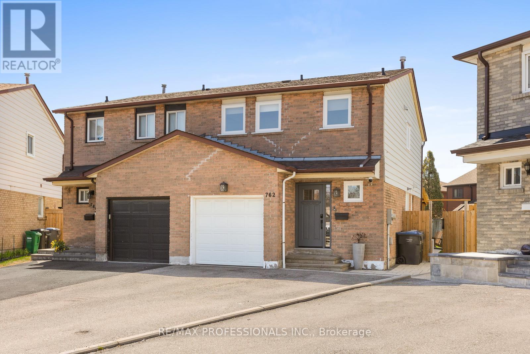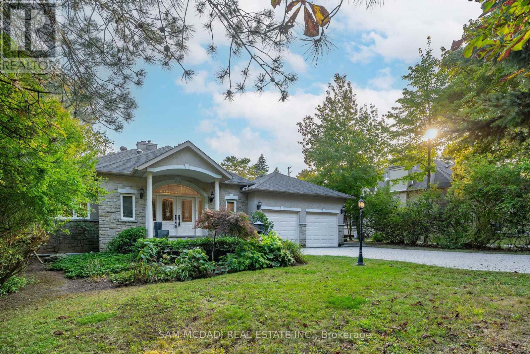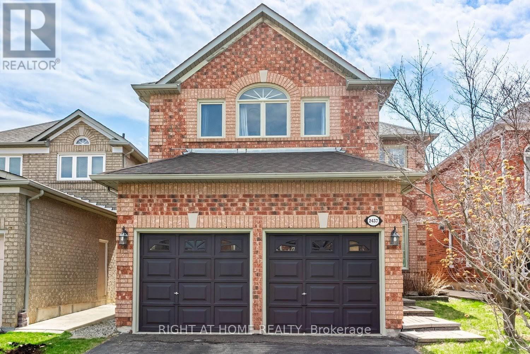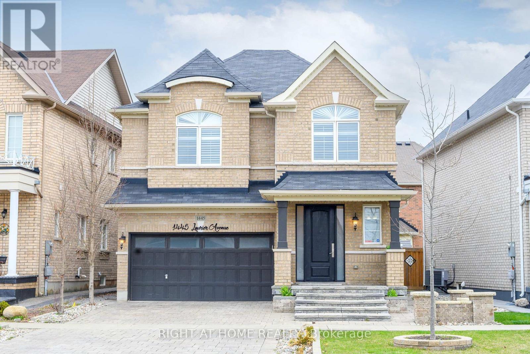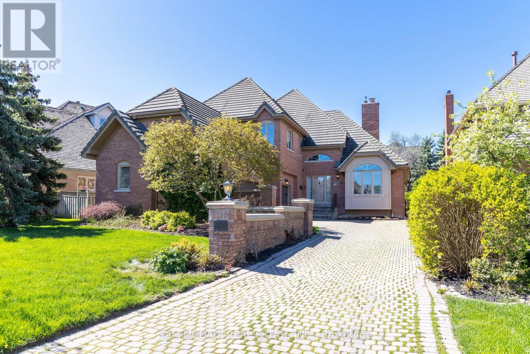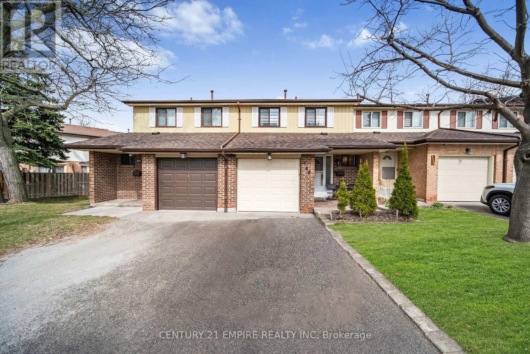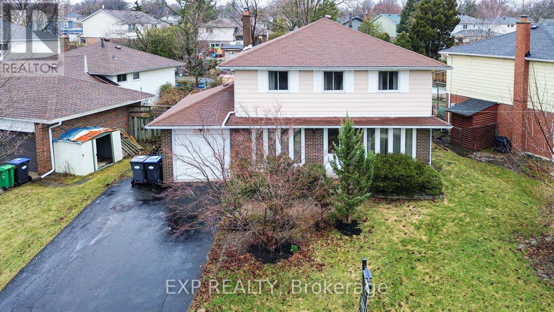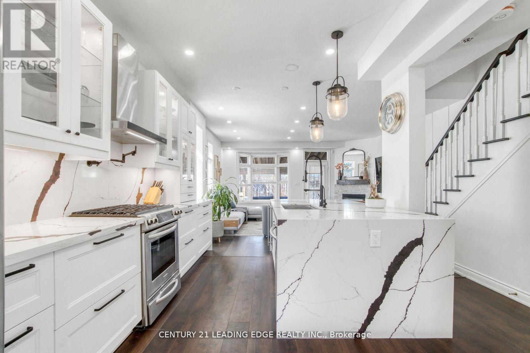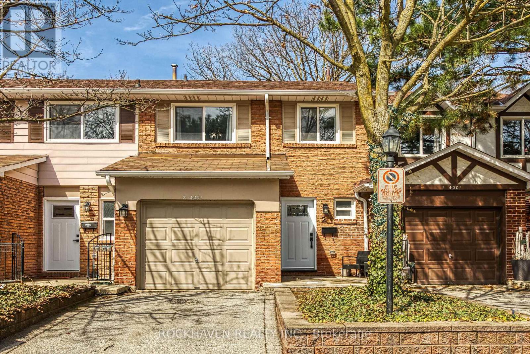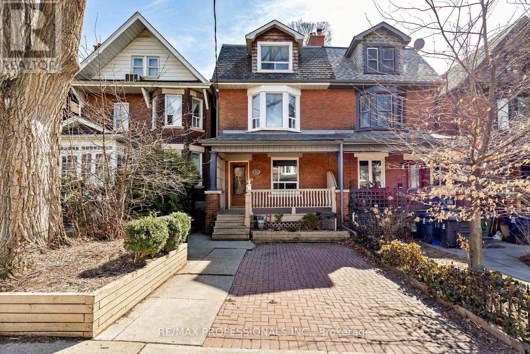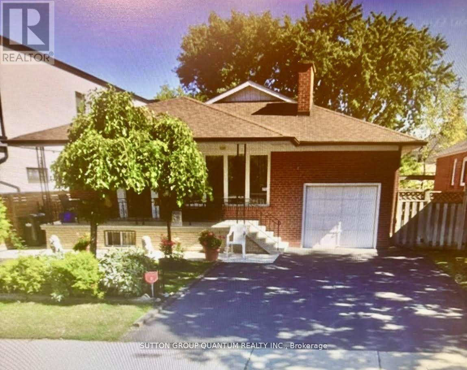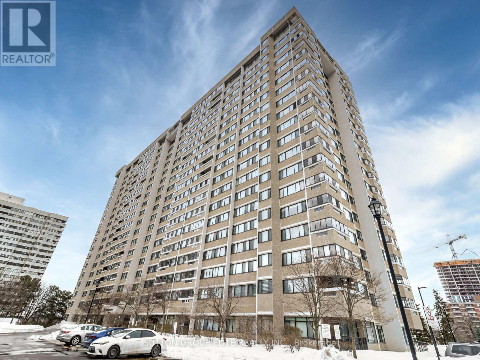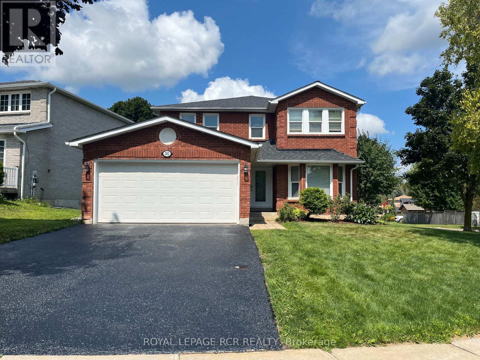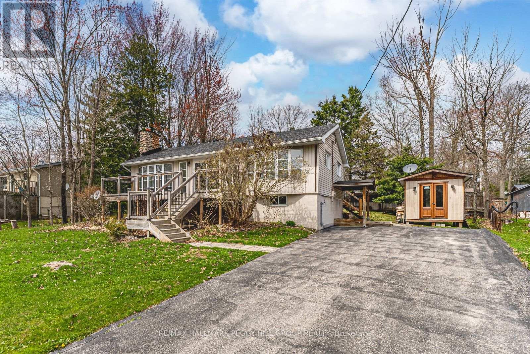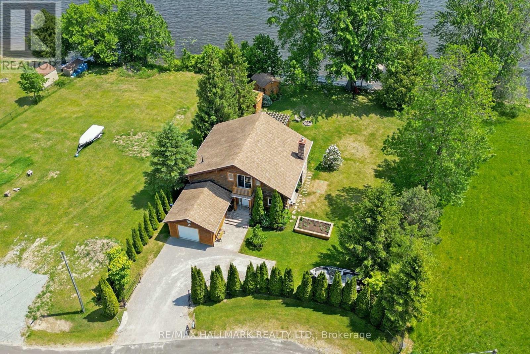2383 Calloway Drive
Oakville (Wm Westmount), Ontario
SPECTACULAR POND VIEWS! Welcome to this impressive executive home offering over 3,000 sq ft of elegance. Located at the quiet end of the street, this property boasts a thoughtful layout ideal for family living and entertaining. The main floor features separate formal Living and Dining Rooms, along with a stunning open-concept Kitchen and Family Room. Rich dark hardwood floors flow throughout, including the Kitchen, which is outfitted with extended maple cabinetry, corner display cabinet with glass doors, granite countertops, a large centre island with breakfast bar, walk-in pantry, new stainless appliances, new lighting and abundant counter space. The spacious Family Room is enhanced by a cozy gas fireplace, perfect for relaxing evenings. Enjoy 9-foot ceilings and 8-foot doorways on the main level, accentuated by pot lights throughout. A solid oak staircase with wrought iron pickets leads to the second floor, where you'll find a versatile den/media area and convenient laundry room. The upper level features four generously sized bedrooms and three full bathrooms, including a Jack & Jill setup. Each bedroom offers double closets, while the primary suite impresses with dual walk-in closets and a luxurious 5-piece ensuite complete with soaker tub, double sinks, and stone countertops. The unfinished basement boasts 9' ceilings and large windows. Minimum 1-year lease. Seeking AAA tenants. No pets, non-smokers. Tenant pays all utilities. Application must include: credit check, employment letter, income verification, and rental application. Enjoy living in a family-friendly neighbourhood close to trails, parks, top-rated schools, hospital, transit, and amenities. (id:55499)
Royal LePage Real Estate Services Ltd.
83 Maple Crescent
Orangeville, Ontario
Great Location sitting on a Large Mature Pool Size Lot of 60 x 110 Ft. This very spacious 3 level Sidesplit features 3 generous size bedrooms and 2 washrooms. The living room has a large bright window allowing Natural Sunlight to shine in with new laminate flooring. The kitchen area has plenty of counterspace & cupboards with a bright window overlooking yard. 3 Bedrooms all with new laminate flooring with good size windows and closets. Renovated 4 Pce. washroom. Lower level has a great size Rec. Rm and office both with carpet; a 2 pce washroom and laundry area, crawl space for all your storage. Close to Parks and Schools. Recent upgrades: 2020 BR windows, attic ventilation and install new soffit, roof heat cables, L/R shutters; 2021 garden shed; 2022 light fixtures; 2023 Renovated 4 pce., electric range & exhaust hood; 2024 laminate floors in 3 BRs, upstairs hallway & new oak stairs, replaced deck, blinds 3 BRS, new dishwasher & new garage mandoor; 2025 renovated laundry room & 2 pce washroom, bedroom closets, laundry and crawl space doors. Painted interior of home, new laminate LR/DR, municipal water meter upgrade. 5' Easement at back of property. In Rec.Rm hookup(chimney) for woodstove behind picture. (id:55499)
Royal LePage Rcr Realty
1707 - 3 Marine Parade Drive
Toronto (Mimico), Ontario
Step into a tastefully re-envisioned 1-bedroom condo at Hearthstone by the Bay RETIREMENT Condominium, where thoughtful design meets unparalleled comfort. This fully renovated condo offers modern elegance and functionality, perfect for those seeking both style and peace of mind in their retirement years. Experience the convenience of a comprehensive range of services designed for effortless living, including gourmet meals, housekeeping, nursing care, fitness programs, enriching activities, and shuttle bus services giving you everything you need all in one place. Start with the essential (mandatory) service package and easily expand to include additional care as your needs change. With its chic design, premium amenities, and a welcoming community, Hearthstone by the Bay is more than just a place to live it's a lifestyle. Enjoy an unmatched sense of security and comfort, with a location and environment that allow you to truly enjoy the best of retirement living. There's truly no other retirement building like this in the GTA- where luxurious living and comprehensive care go hand in hand. *Mandatory Service Package Extra **EXTRAS** Mandatory Club Fee: $1923.53 +Hst Per Month. Includes a Variety of Services. Amenities Incl: Movie Theatre, Hair Salon, Pub, Billiards Area, Outdoor Terrace. Note: $265.06+Hst Extra Per Month for Second Occupant. (id:55499)
Keller Williams Real Estate Associates
44 Forest Wood
Port Dover, Ontario
This incredible home sits on a large corner 92 x 148 ft lot, offering space, style, and convenience.This home boasts the following features: large great room, formal dining room, open railings to basement, kitchen c/w eating bar and dinette, 3 bedrooms, the primary ensuite has a shower and a jetted tub. The main floor laundry is conveniently located between the kitchen and primary bedroom.A four season sun room is temperature controlled plus has in floor heating adds additional living / entertaining space or just a space to enjoy the yard. The double car garage is insulated and heated. The unfinished basement has a rough in for a third bathroom and awaits your finishing touches. An in ground sprinkler system will keep your yard green all summer. (id:55499)
RE/MAX Erie Shores Realty Inc. Brokerage
13 Olivett Lane
Brampton (Fletcher's Meadow), Ontario
Beautiful Sun Filled & Spacious 4 Bedrooms Corner Unit, Only Attached By The Garage With 2 Bedroom Bsmt With Sep/Laundry & Entrance For Extra Income. Furnace(2018),A/C(2019),Roof(2018). Pot Light Throughout The Main Floor. All Stainless Steel Appliances (Gas Range).Natural Gas For Bbq On Patio. Walking Distance To All Amenities, School And Place Of Worship And Public Transit. (id:55499)
Homelink Realty Ltd.
903 - 5025 Four Springs Avenue
Mississauga (Hurontario), Ontario
Move into this freshly deep-cleaned 1 bedroom + den condo apartment with one parking spot & a locker ideally located near Mississauga City Center. This east-facing unit, bathed in morning sunlight features nearly 700 sq. ft. of modern living space. The open concept living and dining area, modern kitchen with a double sink and stainless-steel appliances, and versatile den perfect for a home office add to its appeal. The bedroom includes a spacious walk-in closet uncommon for this floor plan and a 4-piece bathroom in spotless condition. Residents have access to a fitness center, indoor pool, party room, and 24-hour security. A 4-minute drive to Square One & Hwy 403, and walking distance to groceries, shopping, coffee shops, restaurants and public transit. Close to parks, trails, schools, and medical facilities etc. (id:55499)
Royal LePage Signature Realty
3 - 7229 Triumph Lane
Mississauga (Lisgar), Ontario
Gorgeous, bright and spacious 3 storey townhouse in a family-friendly neighborhood in Lisgar. 1640 sqft of total living space on all three levels that are all above ground. The home features 4 bedrooms and 4 washrooms. The main level has 9ft ceilings, pot lights and hardwood floor in the living room. A functional layout that offers a separate kitchen and dining room with a walkout to a cozy deck. The large windows throughout the home brings in an abundance of natural sunlight. Enjoy smart home features that include lights, thermostat, garage system and the main door bell. The upper level has 3 spacious bedrooms and 2 washrooms. The primary bedroom has a walk in closet and a 5 pc ensuite (Standing shower and a tub). The basement has an additional bedroom with a 3 piece ensuite. Walk out to a fenced backyard from the basement. Walking distance to high ranking schools, grocery shopping (METRO), restaurants and parks. Public transit (Lisgar GO bus stop and Mi-Way transit across the street). Easy access to Highways 401 and 407. 5 minute drive to Lisgar GO station. Close proximity to Walmart, Home Depot and a full range of stores. 10 minutes drive to Toronto Premium Outlet Mall. (id:55499)
Right At Home Realty
6 - 1135 Mccraney Street E
Oakville (Cp College Park), Ontario
Fantastic opportunity to own a spacious semi-detached home in a highly sought-after Oakville neighbourhood! This 3-bedroom, 3 full washroom home features generous room sizes, a large primary bedroom with walk-in closet, and a bright eat-in kitchen. The functional layout includes an open-concept living and dining area, and new laminate flooring throughout. All washrooms were fully renovated in 2024, offering a modern and stylish touch. New AC and Furnace installed in 2024. Low monthly fees cover water, snow removal, and lawn maintenance, making it perfect for easy living. Walking distance to top-rated public, Catholic, and French schools, plus the Oakville Library, Rec Centre, and Sheridan College. Close to Oakville GO Station, QEW, shopping, and parks. Ideal for families, first-time buyers, or investors! (id:55499)
Real Broker Ontario Ltd.
853 Stoutt Crescent
Milton (Co Coates), Ontario
Welcome To This Stunning Detached Double-Car Garage Home, Situated In The Heart Of Milton's Highly Sought-After Coates Community, With A Ravine Lot. This Home Is A Masterpiece, Featuring A Grand Double-Door Entry And 18-Foot Ceilings In The Foyer. With Approximately 3,949 Sqft Of Finished Living Space, This 4+2 Bedroom, 5-Bath Home Offers A Perfect Blend Of Functionality And Style.The Main Floor Features Hardwood Floors And An Open-Concept Layout, Ideal For Both Casual And Formal Gatherings. The Separate Living, Dining, And Family Rooms Are Bright, With Large Windows That Let In Plenty Of Natural Light. The Family Room Includes A Cozy Gas Fireplace, Perfect For Evenings. The Chef's Kitchen Is A Showstopper, With Quartz Countertops, Upgraded Cabinetry With Soft-Close Finishes, Built-In Oven And Stove, And A Spacious Center Island For Extra Seating. The Eat-In Kitchen Provides A View Of The Backyard, Which Has No Neighbors Behind, Creating A Private And Inviting Space.A Hardwood Staircase With Wrought Iron Spindles Leads To The Second Floor. Here, A Loft Area Offers Additional Family Seating Or Home Office Space. The Primary Bedroom Features A 5-Piece Ensuite And A Walk-In Closet. A Second Bedroom With A Private Ensuite Is Ideal For Guests. Two Additional Bedrooms Share A Jack-And-Jill Bathroom. The Entire House Has Been Freshly Painted, And All Second-Floor Bathrooms Have Been Upgraded With Quartz Counters And Undermount Sinks.The Fully Finished Basement Includes A Kitchenette, Two Bedrooms, And A 3-Piece Bath, Making It Perfect For An In-Law Suite Or Recreation Area. Outside, The Landscaped Backyard With A Patio, Gazebo, And Shed Offers A Great Space For Entertaining. The Home Is Located Just Steps From Schools, Parks, Trails, And Various Amenities, Combining Natural Surroundings With Urban Convenience. (id:55499)
RE/MAX Real Estate Centre Inc.
232 Pacific Avenue
Toronto (High Park North), Ontario
Attention Value Seekers! This Rare And Spacious Property Is Located Just A Couple Of Blocks From High Park, The Bloor Subway Line, And The Vibrant Dundas West Area. Set On A Coveted, Extra-Deep Lot On Pacific Avenue, This Wide Semi-Detached Brick Home Features A Main-Floor Brick Addition, A Double Car Garage, And Parking For Three Additional Vehicles. Currently Configured As A Well-Maintained Triplex With Basement Suites, This Solid Income-Producing Property Offers Incredible Versatility And Potential For Multigenerational Living Or Further Development, Including The Possibility Of A Garden Suite. The Layout Includes A Bright Main-Floor Unit With High Ceilings, Three Bedrooms Plus A Den, And A Walkout To The Backyard; A Second-Floor One-Bedroom Plus Den With A Large Balcony; A Third-Floor Studio With Skylight And Private Walkout; A Lower Front One-Bedroom Suite With Good Ceiling Height; And A Spacious Lower Rear Unit That Can Serve As A Studio, One-Bedroom, Office, Or Storage. With Fantastic Tenants In Place, Multiple Walkouts, And Numerous Renovations And Improvements Over The Years, This Turnkey Property Is A Rare Opportunity With Limitless Potential. (id:55499)
Royal LePage Signature Realty
812 - 1787 St Clair Avenue W
Toronto (Weston-Pellam Park), Ontario
Welcome to this stunning 1 bedroom + den, open concept layout w/ amazing unobstructed North views from the private balcony. Bright Open-Concept Living, Upgraded Kitchen - Quartz Countertops, & Stainless Steel Appliances, Scout Condos is a boutique building on St. Clair surrounded by cafes, restaurants, shopping, accessibility to St. Clair subway station, and more! Impressive Rooftop Party Room, Social Lounge, Outdoor Terrace And BBQ Area Overlooking The City Skyline On The South Side. Main Level Media, Games Room, Huge Fully-Equipped Gym And Yoga Studio. Concierge & On-Site Management. (id:55499)
Axis Realty Brokerage Inc.
812 - 1787 St Clair Avenue W
Toronto (Weston-Pellam Park), Ontario
Welcome to this stunning 1 bedroom + den, open concept layout w/ amazing unobstructed North views from the private balcony. Bright Open-Concept Living, Upgraded Kitchen - Quartz Countertops, & Stainless Steel Appliances, Scout Condos is a boutique building on St. Clair surrounded by cafes, restaurants, shopping, accessibility to St. Clair subway station, and more! Impressive Rooftop Party Room, Social Lounge, Outdoor Terrace And BBQ Area Overlooking The City Skyline On The South Side. Main Level Media, Games Room, Huge Fully-Equipped Gym And Yoga Studio. Concierge & On-Site Management. (id:55499)
Axis Realty Brokerage Inc.
7 Prince Edward Boulevard
Brampton (Bram East), Ontario
Welcome To 7 Prince Edward Boulevard, Where Exceptional Pride Of Ownership Is Evident In Every Detail. This Stunning Residence Is In The Highly Sought-After Bram East Community. This Spacious Home Offers Approximately 3,500 Square Feet Of Interior Space, With A Total Of Approximately 5,165 Square Feet Of Living Space, According To MPAC. The Main Floor Features Impressive 9-Foot Ceilings That Enhance The Open And Airy Atmosphere Throughout. The Fully Upgraded Kitchen Is A Chef's Dream, Complete With Granite Countertops, A Central Island, Stainless Steel Appliances, And A Convenient Butlers Pantry For Additional Storage And Preparation Space. A Den On The Main Floor Offers Extra Room For Work Or Relaxation. The Second Floor Is Home To Five Spacious Bedrooms And Three Full Bathrooms, Including A Luxurious Master Suite With A 5-Piece Ensuite And A Walk-In Closet. The Lower Level Features A Beautiful Legal Finished Basement With One Bedroom, Luxury Kitchen With Quartz Countertops, Stainless Steel Appliances, A Full Bathroom, And Full-Sized Bar - Perfect For Entertaining. The Basement Also Features A Separate Entrance, Providing Privacy And Room To Entertain. Step Outside To A Beautifully Landscaped Backyard, Complete With Elegant Stone Pavers - An Ideal Space For Outdoor Gatherings And Relaxation. Situated In A Prime, Family-Friendly Community, This Home Is Just Minutes Away From Top-Rated Schools And All Essential Amenities. You'll Appreciate The Proximity To The Airport, Hospital, Highways 427 And 407, And Various Shopping Centers. Additionally, Enjoy The Convenience Of Being Within Walking Distance To Public Transit, Parks, Schools, And Gore Meadows Community Centre & Library. Legal Finished Basement Passed With The City Of Brampton. (id:55499)
RE/MAX Real Estate Centre Inc.
Bsmt - 39 Vezna Crescent
Brampton (Credit Valley), Ontario
Recently Completed Legal Basement Apartment Ideal For Single Professional. One bedroom plus a large den. A clean carpet free environment. Enjoy The Great Area Which Is Walking Distance To Many Retail outlets (Walmart, Home Depot), banks and schools. A Short Drive To Mt. Pleasant Go Station. One Parking Spot and no sidewalk on this side of the road. (id:55499)
Royal LePage Real Estate Services Ltd.
762 Ashburnham Place
Mississauga (Creditview), Ontario
Welcome to 762 Ashburnham Place, a beautifully updated semi-detached home nestled on a peaceful, family-friendly court in Mississauga's sought-after Creditview neighbourhood. Extensively renovated and truly move-in ready, this home blends modern style with practical upgrades. Step inside to a main floor completely refreshed in 2024, featuring new flooring, interior doors, and trim. The heart of the home is the stunning, brand-new modern white kitchen, boasting sleek quartz countertops and all-new stainless steel appliances. From the kitchen, walk out to your expansive, pie-shaped backyard a private retreat professionally hardscaped with a poured concrete patio, new fencing, and a spacious covered dining/BBQ area equipped with a natural gas line perfect for summer entertaining! Upstairs, the large primary bedroom offers ample storage with a Walk-in Closet and convenient access to the updated 5-piece semi-ensuite bathroom. Three additional generously sized bedrooms provide ample space for family, guests, or versatile home office setups. Descend to the recently fully renovated basement, an ideal cozy getaway! This level features new insulation, drywall, durable high-quality vinyl flooring, and a brand-new 3-piece bathroom adding significant convenience. Practical upgrades include a new electrical panel with a dedicated EV charger rough-in, plus a new washer, dryer, and hot water tank. The home also features a private driveway which comfortably fits 4 cars and benefits from all-new exterior doors and windows, enhancing curb appeal and efficiency. Location Perfection: Enjoy proximity to all essential amenities shopping (including Square One), diverse restaurants, parks, schools, public transit, Erindale GO Station, and quick access to Highway 403.With all the hard work meticulously done, just bring your furniture and start living. Schedule your showing today! (id:55499)
RE/MAX Professionals Inc.
46 Jayfield Road
Brampton (Northgate), Ontario
Welcome to 46 Jayfield Rd - a well maintained 4-bedroom, 4-washroom family home. Located in a quiet and desirable neighbourhood of Northgate Peel. This east-facing home is perfect for those seeking comfort, space, and style. Upon entry, a spacious foyer leads to the family room and eat-in kitchen or to the living and dining rooms. The main level features pot lighting, hardwood floors and elegant hardwood stairs. The family room features a fireplace along with sliding doors to the patio. The home is a well-designed layout allowing for plenty of natural light throughout. Hunter Douglas blinds are throughout the main floor and in the primary bedroom. The spacious kitchen is a standout, featuring large upgraded cabinets and ample counter space ideal for both everyday use and entertaining. Stainless steel appliances. Granite counter tops and backsplash. The main floor offers an upgraded laundry room with ample storage for added convenience. Upstairs, three spacious bedrooms share a full bathroom, while the primary bedroom offers a private retreat with a walk-in closet and ensuite. The fully finished basement offers a versatile recreation room, perfect for a home office, plus a utility room and storage area. Also includes a dry bar with 3 barstools.Step outside to a stunning fully fenced backyard oasis with an inviting In-ground Salt Water pool and interlocking stone patio area, perfect for summer relaxation and entertaining. The backyard backs onto Jayfield Park. Walkway to the park is next to the home. The driveway provides ample parking space for 2 cars, complemented by a 2-car garage. Located on a quiet residential street. Ideal for any family! You're also minutes to excellent schools, parks, and walking trails with easy access to Hwy 401,410, 407, and public transit. Don't miss this incredible opportunity, schedule your viewing today! (id:55499)
RE/MAX Professionals Inc.
1262 Mississauga Road
Mississauga (Lorne Park), Ontario
Explore Lorne Park's sought-after neighbourhood while you reside on one of Mississauga's most prestigious streets - Mississauga Road. This exquisite, newly updated bungalow sits on a premium 75 x 175 ft lot and boasts over 4,400 square feet of elegant living space. Inside, you're met with a mesmerizing open concept floor plan elevated with multiple skylights, LED pot lights, and gleaming hardwood floors. With panoramic views of the living and dining areas, the charming kitchen is the heart of this home and features a centre island topped with granite countertops, built-in appliances, and a breakfast area that opens up to the private backyard deck surrounded by beautiful mature trees. Gas fireplaces can be found in your living and family room, creating this lovely sense of tranquility and warmth while you sit back and relax with loved ones. Down the hall is where you will locate the Owners suite complete with a large walk-in closet, a spa-like 5pc ensuite, and access to the backyard deck. Two more generously sized bedrooms on this level with a shared 4pc bathroom as well as a dedicated office space. Descend to the finished basement, where 2 recreational spaces with an abundance of natural light and a 3pc bathroom can be found. An absolute must see, this charming home sits on an idyllic setting moments from all desired amenities including: a quick commute to downtown Toronto via the QEW/Port Credit Go station, Port Credit's bustling boutique shops and restaurants, waterfront parks and trails, amazing public and private schools, and Mississauga's Golf and Country Club! The basement also features a crawl space, perfect for extra storage! (id:55499)
Sam Mcdadi Real Estate Inc.
3813 Oland Drive
Mississauga (Churchill Meadows), Ontario
Your dream just came true and your search is finally over! Living in Luxury and in the most desirable neighborhood in Churchill Meadows is every buyers delight. This stunning and very clean Detached home offers 9 ft ceilings on the main floor, hardwood floors thru-out, cathedral and vaulted ceilings, quartz and modern built-in electric fireplace, large windows, pot lights, Eat-In Kitchen with upgraded tall cabinetry, stainless steel appliances, convenient side entrance to garage and breathtaking views of a very private yard. The elegant, modern and curved solid oak staircase leads you to the 2nd floor which offers 3 very spacious bedrooms each designed with comfort in mind, good size closets, Balcony, California shutters and sunlight galore. Indulge in this oversized Master bedroom with 2 large windows, California Shutters, Double doors, Walk-In Closet and renovated luxurious en-suite bathroom with a separate shower, heated floors, anti-fog back lit illuminated mirror and lots of storage. The lower level leads to a fully finished basement with a huge open concept rec room, with pot lights, flat ceilings, windows, renovated laundry room, cold cellar and lots of storage. Enjoy this fully fenced Backyard oasis which offers privacy with no across neighboring window in sight, stone patio, mature trees, mounted awning and garden shed. Conveniently located near highways 407, 403, and 401, top-rated schools, Churchill Meadows Community Centre and Sports Park, public transit, Credit Valley Hospital, Erin Mills Town Centre, parks, trails and more. Don't miss your chance to own this Gem! Come see it before its too late...... This is your "Home Sweet Home". (id:55499)
Ipro Realty Ltd.
6736 Barrisdale Drive
Mississauga (Meadowvale), Ontario
Welcome to a one-of-a-kind home on one of Meadowvale's most coveted streets, where refined finishes and unforgettable outdoor spaces come together in perfect harmony. Inside, the chefs kitchen is a true showpiece - outfitted with top-tier Wolf, KitchenAid, and Miele appliances, plus a custom coffee bar that elevates every morning. The main floor flows beautifully with sun-filled rooms, hardwood and elegant tile floors, and a cozy wood-burning fireplace, all enhanced by automated remote-control blinds. Upstairs, recently refreshed bedrooms offer comfort and style, while the lower level delivers a spa-like retreat with a private sauna, luxurious double showers, and a heated bathroom floor. Step outside and discover a backyard designed for both relaxation and celebration. An expansive covered deck with a built-in skylight creates a seamless outdoor living room, complete with a custom outdoor kitchen built for entertaining. A charming bridge crosses a tranquil pond and leads to a powered gazebo tucked beneath the trees - a peaceful hideaway. The heated saltwater pool, surrounded by mature landscaping, includes a recently upgraded heater, pump, and chlorine generator for effortless enjoyment. Additional features include smart irrigation, exterior lighting, a monitored security system, and a fully insulated, heated garage - ideal for hobbies or year-round use. Close to schools and shopping, this home offers a rare blend of thoughtful luxury, everyday comfort, and outdoor charm. (id:55499)
Royal LePage Meadowtowne Realty
2437 Yorktown Circle
Mississauga (Central Erin Mills), Ontario
Welcome to 2437 Yorktown Circle. This beautiful Detached North East facing home is located in a peaceful and quiet neighborhood of Central Erin Mills. The home boasts an abundance of natural sunlight. The main level has a Living room, Dining room, Family room and a spacious Kitchen. Walk out from the Kitchen to an amazing back yard. The second level has 4 Bedrooms (all hardwood floors). The extra large primary bedroom has a spacious walk in closet and a 5 piece ensuite washroom. The Fourth bedroom that overlooks the driveway has large windows and 2 closets. The basement has a spacious living room, 2 bedrooms, an office and a 3 piece washroom. 5 Minute drive to Streetsville GO station, The credit river, Erin Mills town center, Credit valley hospital. Close proximity to top-ranked primary, middle and high schools. Close proximity to Highways 401 & 403. (id:55499)
Right At Home Realty
5 - 3070 Thomas Street
Mississauga (Churchill Meadows), Ontario
Fabulous location in the sought after community of Churchill Meadows. Freshly renovated, just grab your stuff and move in! Perfect for first time buyers! Freshly painted, new carpets, new kitchen cabinets, some new appliances and new quartz countertops. Beautifully maintained and ready for a new owner! Main floor features open plan layout with eat-in kitchen and lots of light, perfect place for hanging out with family or entertaining. Small outdoor area ideal for summer BBQ's right off of the kitchen! The lower level features a great size primary bedroom with lots of closet space and a generously sized second bedroom. Well-maintained complex with inviting grounds, lots of visitor parking and kids play area. (id:55499)
RE/MAX Professionals Inc.
1445 Laurier Avenue
Milton (Cl Clarke), Ontario
PRESTIGIOUS CLARKE NEIGHBOURHOOD HOME WITH LEGAL BASEMENT APARTMENT! Welcome to this stunning, fully upgraded home including 6 parking spaces, a legal basement apartment with appliances, and two separate laundry rooms. Perfectly blending style, space, & versatility, this property is ideal for both families & investors. The grand entry way opens to a bright & inviting main level with hardwood floors & 9-foot ceilings. The open-concept living & dining area features custom built-ins & a gas fireplace. The spacious eat-in kitchen boasts granite countertops, stainless steel appliances, a breakfast bar, & a generous amount of cupboard space. Convenient backyard access from the kitchen makes it an excellent space for entertaining with a custom stone patio, gorgeous gazebo & gardens. The spacious second level features a bonus family room, play room or home office. The primary suite spans the width of the home, with double closets & a luxurious 5-piece ensuite with double vanity & soaker tub. Two additional spacious bedrooms, 4-piece main bathroom & laundry room complete the upper level. California shutters adorn the windows throughout. The finished basement is a legal 1-bedroom apartment with open concept kitchen, 3 piece bath with glass shower, laundry & separate walk-up entrance. Ideal for rental income or multi-generational living. There is ample parking for 6 vehicles with a double driveway with custom stone work & double garage, with inside access. This property is perfectly situated near desirable schools, parks, trails, shopping, restaurants, hospital, transit & highways. Quick possession available. Don't miss your chance to own this move-in ready home! (id:55499)
Right At Home Realty
59 Wareside Road
Toronto (Etobicoke West Mall), Ontario
Ideally located in the heart of Central Etobicoke, this beautifully maintained 3-bedroom brick bungalow offers the perfect blend of comfort, convenience and natural beauty. Situated on a large 45 x 122.5 lot, it features a beautiful fully fenced backyard with a private deck, ideal for family gatherings and relaxation. Perfectly situated close to Centennial Park, Etobicoke Olympium, local shops, great schools and major highways, providing easy access to downtown Toronto and the airport! The interior boasts a ceramic foyer entrance, upgraded hardwood floors in the main living areas and an open concept design with a cozy stone gas fireplace in the living room, sunlit dining room and large eat-in kitchen. The spacious primary bedroom includes custom built-ins and a walkout to the deck & beautiful backyard, while two additional generous-sized bedrooms and a 3-piece bathroom complete the main floor. A separate entrance leads to the fully finished basement, featuring two large recreation rooms, a 4th bedroom, 4-piece bathroom and separate laundry room. The property also includes a long private drive with an attached 1-car garage and peace of mind with a new roof installed in July 2024. This exceptional property offers the perfect balance of space, style, and accessibility in a family-friendly neighbourhood. (id:55499)
RE/MAX Professionals Inc.
1489 Jasmine Crescent
Oakville (Fa Falgarwood), Ontario
Experience a breathtaking transformation in Falgarwood! This fully renovated 4+1 bedroom, 5-bathroom home blends modern sophistication with thoughtful design. Upgraded throughout with exquisite porcelain and engineered oak flooring, pot lights, and premium finishes, every detail exudes style and functionality. The expansive living and dining areas set the stage for memorable gatherings, while the chef-inspired kitchen stuns with quartzite waterfall countertops, premium appliances, and a Bertazzoni gas stove. A sliding door walkout extends the living space outdoors. The family room, featuring a custom wood-burning fireplace, adds warmth and elegance, while a versatile den makes the perfect home office. A stylish powder room and a well-equipped laundry room with ample cabinetry and side entrance enhance convenience. Upstairs, the serene primary suite boasts a dressing room and a spa-like ensuite with a custom glass shower, double vanity, and chic barn doors. Three additional spacious bedrooms share a beautifully updated 5-piece bathroom. The fully finished lower level offers a sleek recreation room, a fifth bedroom with a private ensuite and walk-in cedar closet, a kitchenette with marble backsplash, and a 2-piece powder room perfect for guests. Outside, the large fenced backyard is ideal for play, pets, or outdoor dining. Located in a top-tier school district, this move-in-ready masterpiece offers luxury, comfort, and an unbeatable location! (id:55499)
Sotheby's International Realty Canada
47 Nova Scotia Road
Brampton (Bram West), Ontario
Welcome Home to Where Comfort Meets Elegance. Tucked away on a quiet, tree-lined street in the heart of Streetsville Glen, this beautifully designed bungaloft backs onto serene green space offering the perfect blend of nature, privacy, and charm. Thoughtfully landscaped with an irrigation system, the grounds are ideal for quiet mornings or lively gatherings. Inside, natural light fills the open-concept layout, where soaring 17-ft ceilings and a chef-inspired kitchen set the stage for memorable meals and meaningful moments. The main-floor primary bedroom offers calm and comfort, while the airy loft above is perfect for guests, a cozy reading nook, or your dream home office. Enjoy evening barbecues with a convenient gas hook-up on the upper deck. The walkout basement remains unfinished ready to become whatever your future holds. With 200-amp service for a future EV charger, this home is ready for what's next. Close to parks, golf, and major highways, this is where your next chapter begins. (id:55499)
Royal LePage Meadowtowne Realty
259 Garden Avenue
Toronto (High Park-Swansea), Ontario
Discover this rare gem in the heart of High Park! With three spacious units, this home is an incredible opportunity for investors, live/rent buyers, or families seeking a multi-generational home. Lovingly owned by the same family for 29 years its completely tenant-free and ready for its next chapter.The main and upper-level two-bedroom units exude character, with generous living and dining areas, hardwood floors, and stained-glass windows flanking the fireplaces. The main-level bathroom and second-floor kitchen have been updated, ensuring a move-in-ready experience. Upstairs, step onto the private balcony to take in the treetop views.The lower-level unit with side entrance is perfect for rental income or additional living space. This unit features a large living area, which can easily be restored to its original two-bedroom layout or kept as a large one bedroom suite. Step outside to your backyard retreat with plenty of room to enjoy a BBQ with friends. Parking is a breeze with two legal front pad spaces, two rear surface spots, and a garage for extra storage.Located just minutes from High Park and a short stroll to Roncesvalles village, this home offers the best of city living. Enjoy boutiques, bakeries, grocers and excellent schools all within walking distance. With nearby TTC, GO and easy highway access, commuting has never been easier. Don't miss this incredible opportunity! (id:55499)
RE/MAX Professionals Inc.
265 Brussels Avenue
Brampton (Sandringham-Wellington), Ontario
Welcome to this beautifully maintained 4-bedroom semi-detached gem, offering 2,054 sq ft of functional living space and additional approx 550 sq ft in basement, in one of Brampton's most desirable neighborhoods. Located just a 1-minute drive to Hwy 410 and steps to gas stations, schools, and the scenic Heart Lake Conservation Area, convenience truly meets comfort here. Step inside through the elegant double-door entry and be greeted by 9-foot ceilings, hardwood flooring on the main level, and an abundance of pot lights. The home features both a separate living and family room, perfect for entertaining or cozy family time. The bright and modern kitchen boasts stainless steel appliances, gas stove, backsplash, ample cabinetry, and overlooks the spacious backyard perfect for hosting summer get-togethers under a canopy. Upstairs, you'll find 4 generously sized bedrooms and a rare oversized laundry room on the second floor. The home is freshly painted and includes stylish upgrades like new light fixtures, a newly installed EV charger, central vacuum system, sleek fan/light combo fixtures with remote + app control, USB wall plugs a smart and unique touch! The builder-finished basement has a separate entrance through the garage and features a full 3-piece bathroom ideal for in-laws, teenage kids or rental income. Bonus: outdoor pot lights surround the exterior, adding curb appeal and functionality. Don't miss this move-in-ready home in a sought-after Brampton pocket - space, style, and smart upgrades all in one. Book your showing today! (id:55499)
Century 21 People's Choice Realty Inc.
5114 Forest Hill Drive
Mississauga (Central Erin Mills), Ontario
Nestled in the heart of Central Erin Mills, one of Mississauga's most sought-after neighborhoods, this stunning property offers close proximity to a surplus of amenities blended with exquisite finishes and upgrades. Enjoy easy access to Forest Hill Park, Lake Wabukayne Trail, Erin Mills Town Centre, Credit Valley Hospital, and much more! Spanning nearly 6,000 square feet, this meticulously designed home features an open-concept layout that allows natural light to flood every room through expansive windows. At the heart of the home, the spacious kitchen is equipped with sleek stainless steel appliances, generous cabinetry, and a breakfast area that seamlessly flows into a bright, all-season sunroom. The elegant dining room overlooks a charming family room, complete with a striking stone fireplace, perfect for family gatherings or quiet evenings. Upstairs, the inviting primary bedroom serves as a peaceful retreat, featuring a large walk-in closet, a lavish 5-piece ensuite, a cozy seating area, and a private balcony offering serene views of the beautifully landscaped backyard. The upper level also includes a junior suite with an upgraded 3-piece ensuite, two additional bedrooms with shared access to a 4-piece bath, and a guest bathroom with electric heated floors for added comfort. Newly installed hardwood stairs lead down to the recently renovated basement. This level is a standout feature, offering a spacious recreation room, a custom wet bar, a cozy seating area, plenty of storage and brand-new vinyl flooring throughout. The exterior is just as impressive, featuring a Marley roof, a 3-car garage, a 7-car driveway, and a meticulously landscaped garden with a two-tiered deck, stone interlocking, and an inviting inground pool. This residence is a rare gem that you wont want to miss! (id:55499)
Sam Mcdadi Real Estate Inc.
146 Baronwood Court
Brampton (Brampton North), Ontario
Welcome to this well cared for and beautifully renovated, carpet-free 3-bedroom, 2-bathroom townhouse, perfectly situated in a prime Brampton location. Move-in-ready home offers a rare combination of modern upgrades, nature views, and family-friendly amenities. The main floor shines with a full renovation completed in 2021 featuring an open-concept layout, a modern kitchen with quartz countertops, a backsplash, stainless steel appliances, breakfast bar. Extended Kitchen. Upstairs, you'll find three generously-sized bedrooms and a renovated washroom (2022) access to a private backyard.This well-maintained complex includes a pool, playground, tennis court, and party room, making it ideal for young families or first-time buyers. Conveniently located near schools, parks, shopping, transit, trails and HWY 410. This combination of modern living and access to nature and amenities makes it perfect for young families or first-time buyers. (id:55499)
Century 21 Empire Realty Inc
292 Fasken Court
Milton (Cl Clarke), Ontario
Stunning 3-Bedroom, 4-Bathroom Semi in Milton's Sought-After Community! This 4-year-old, 2300 sq. ft. home is ideally located minutes from top schools, parks, recreation centers, the GO station, and all essential amenities. Enter the home to a bright & spacious foyer with garage and laundry access, leading to a cozy family room with a gas fireplace and walkout to a spacious, private, landscaped backyard perfect for outdoor relaxation. The open-concept living and dining area is filled with natural light, while the chefs kitchen features quartz countertops, stainless steel appliances, a Butlers Station, and a new custom wood slat island and kitchen faucet. The primary suite offers a large walk-in closet and 5-piece ensuite. With ample space for family and guests, this home is perfect for both everyday living and entertaining. Don't miss this exceptional property in Milton! Book your viewing today! (id:55499)
Homepin Realty Inc.
2210 Thorn Lodge Drive
Mississauga (Sheridan), Ontario
Welcome to 2210 Thorn Lodge Drive a rare opportunity to own location, scale, and upside in one of Mississaugas most sought-after communities.Set on a premium 67' x 115' pool-sized lot with mature trees and an in-ground pool, this 4-bedroom family home offers outstanding bones and endless potential.Move in and update over time, renovate to your taste and standards, or fully modernize and create something extraordinary the choice is yours. Either way, you're buying rare value in a prime location.The fundamentals are here: a traditional 2-storey layout, 4 bedrooms upstairs, large principal rooms, a finished basement, double garage, and a backyard oasis potential with an existing in-ground pool.Sheridan is an established, upscale neighborhood known for its wide streets, large lots, and true community feel. Surrounded by parks, trails, top-ranked schools, and just minutes to the University of Toronto Mississauga campus this location is ideal for families, professionals, and investors alike. Convenient access to transit, shopping, and the QEW/403 further adds to the appeal.Smart buyers know: it's not about buying perfect it's about buying potential in the right location.So don't wait act fast! Homes that offer this much opportunity, in a location like this, don't last. (id:55499)
Exp Realty
207 - 238 Albion Road
Toronto (Elms-Old Rexdale), Ontario
Welcome Home, ! First-Time Buyers! Step into 238 Albion Rd, Unit 207 a beautifully maintained and spacious 2-bedroom, 1-bathroom condo, perfect for starting your homeownership journey! This bright and inviting unit features a large open-concept living and dining area, a modern, updated kitchen, two generously sized bedrooms, a walk-in closet in the primary bedroom, and convenient in-suite laundry. You'll love the natural light that fills the space and the smart, functional layout that makes everyday living easy and comfortable. This move-in ready home is located in a well-managed building within a vibrant and friendly community. Plus, commuting is a breeze with quick access to Highways 401 and 400, and you're just a short drive from downtown Toronto. Surrounded by shopping malls, schools, parks, places of worship, and public transit, this location offers incredible value and everyday convenience. Don't miss out on this amazing opportunity to own your first home a place where comfort, style, and lifestyle all come together! (id:55499)
Exp Realty
1417 Treeland Street
Burlington (Freeman), Ontario
Welcome to a home so unique and stylish, it feels straight out of a magazine packed with wow moments at every turn. This Stunning Semi-Detached Home has been Meticulously Renovated with Luxurious Finishes from Top to Bottom. This Beautiful Home offers 3 Bedrooms,4 Washrooms & a Newly Finished Basement, all situated on a Large Pie-Shaped lot. The Main Floor has an Open, Airy Floor Plan with tons of Natural Light & a Gorgeous Gas Fireplace in the Living Area along with Brand-New Flooring, Wall Panelling, Light Fixtures & Pot Lights that add warmth and sophistication. The Kitchen has been Beautifully Transformed into a Gourmet Chefs Dream Featuring Stunning Quartz Countertops & Custom Backsplash with Pot-Filler, a Breathtaking 8.5 foot Quartz Waterfall Multi-Seater Island, Custom Cabinetry, Newly Designed Pantry, Coffee Station, Bar & Stainless Steel Appliances including a Wine Fridge. This Grand Space is perfect for Cooking, Entertaining & Making Memories. Upstairs, there are three Spacious Bedrooms, two fully Upgraded Washrooms, & the added convenience of a Second-Floor Laundry. The elegant Primary Ensuite is designed for ultimate relaxation with 5 Pc Washroom featuring a Standalone Soaking tub, Custom Standing Shower with French Doors, Double Vanity with gorgeous Quartz Countertops, designer Mirrors and Light Fixtures. The Entire Basement has been recently Finished into a functional & stylish space, complete with a Brand-New 3 Pc Washroom. Whether you need extra living space, a guest suite, or a home office, this basement is ready for you! Step into your private backyard oasis featuring a sprawling deck, lush rolling grass, & a charming veggie garden all with no neighbours behind just endless serenity! With Convenient Access to Top Schools, Parks, Shopping PLAZA, Costco, GO transit and Highways, you get the best of both; Comfort and Convenience. This home is truly one of a kind - so see it today and MAKE IT YOURS!!! More Info on Virtual Tour. (id:55499)
Century 21 Leading Edge Realty Inc.
522 Roseheath Drive
Milton (Bm Bronte Meadows), Ontario
Welcome to 522 Roseheath Dr, a beautifully renovated home situated on a spacious 35x103 lot. Located just steps from the admired Bronte Meadow Park in Milton featuring a children's playground, tennis/basketball/soccer court, Milton District Hospital, as well as top-rated schools. This home offers both convenience and recreation at your doorstep. As you step inside, the open-concept design of the living, dining, and family rooms creates an inviting atmosphere, bathed in natural light from large windows dressed with California shutters. Pot lights throughout add a touch of sophistication, while the seamless flow from room to room provides a perfect setting for both family life and entertaining. The spacious kitchen, located just down the hall, is complete with sleek quartz countertops, stainless steel appliances, and a view overlooking the backyard. Upstairs, you'll find three well-appointed bedrooms, including a primary suite highlighted by a 3-piece ensuite and a walk-in closet. The additional two bedrooms share a stylish 4-piece bath, each offering ample closet space to meet your family's needs. The lower level is an entertainer's dream, with an open-concept rec room that offers endless possibilities. Whether you envision it as a cozy retreat, a home theatre, or a fourth bedroom, this space is designed for relaxation. The basement also includes a laundry area and a cold room for added convenience. In addition, the side door provides easy access to the basement, offering potential for a separate entrance. This home has been refreshed, with a new kitchen, new flooring, fresh paint, and custom wooden stairs leading from the main to the upper level. Outside, the backyard has been transformed with a concrete patio, a fully fenced yard and the convenience of ample parking. (id:55499)
Sam Mcdadi Real Estate Inc.
2 - 4201 Longmoor Drive
Burlington (Shoreacres), Ontario
Beautifully updated 3 bedroom home backing onto Iroquois Park in South Burlington. Welcome to 2-4201 Longmoor Drive, a modern and spacious home nestled in a family friendly community within walking distance to schools, parks, and trails. The stylish entryway accent wall sets the tone for the modern design and thoughtful touches throughout the home. The bright open concept layout features an updated kitchen with a large island, subway tile backsplash, stainless steel appliances, and timeless cabinetry with crown moulding. The spacious living and dining area have a walkout to the fully fenced backyard with no backyard neighbours! A powder room completes the main level. Upstairs, you'll discover the oversized primary bedroom boasting a walk-in closet outfitted with a closet system and a modern 3-piece ensuite. Two additional generously sized bedrooms and an updated main bath with a double vanity complete the upper level. The finished basement adds plenty of additional living space and storage options. Further updates include fences (2021), downspouts and eavestroughs (2023), front door (2023), roof (2024), and air conditioner (2024). Located close to schools, shopping, restaurants, and transit and within close proximity to the 403 and the Appleby Go Station this home has everything you need! (id:55499)
Rockhaven Realty Inc.
2107 - 360 Ridelle Avenue
Toronto (Briar Hill-Belgravia), Ontario
Rare affordable family-sized home in Toronto! This spacious 3-bedroom corner unit offers Southwest exposure with a large balcony, perfect for enjoying breathtaking sunsets. The newly renovated, open-concept kitchen is truly one-of-a-kind in the building, designed to impress with its modern layout., featuring high-end limestone flooring, a hand-painted Italian tile backsplash, island with bar-like overhang, and all-new appliances, seamlessly blending style and functionality. The open-concept living and dining areas provide an inviting space for entertaining. From the balcony, you can take in a wide city view all the way to the Lake and the Escarpment. Generously sized bedrooms with large windows ensure an abundance of natural light throughout. Newly renovated ensuite bathroom in the primary. Great value for all-inclusive maintenance fees, includes building gym, indoor pool, sauna, rooftop deck, library/reading room, heat, hydro, water, cable tv and high-speed internet, on-site storage locker and underground parking. Located in a prime area, just steps from shops, restaurants, and transit, including a walkway gate to Glencairn Subway Station, walking distance to Eglinton West Station, and the upcoming Cedarvale Station on the Eglinton LRT. Easy access to Allen Road, Hwy 401, parks, and the Kay Gardner Trail makes this an unbeatable location. (id:55499)
RE/MAX Professionals Inc.
211 - 1470 Bishops Gate
Oakville (Ga Glen Abbey), Ontario
Experience comfort, style, and convenience in this beautifully refreshed 3-bedroom, 2-bath condo located in the highly sought-after Glen Abbey community. Bright and open, this inviting unit features a thoughtfully designed layout with an open concept kitchen, living, and dining area, perfect for both everyday living and entertaining. Enjoy the modern touch of brand new vinyl flooring throughout, paired with fresh paint on all walls, trim, and doors. The generously sized primary bedroom includes a private 3-piece ensuite, while two additional bedrooms offer flexibility for family, guests, or a dedicated home office. Step outside to your private balcony, ideal for morning coffee, evening relaxation, or firing up the BBQ and enjoying dinner outdoors. The convenience of in-suite laundry enhances daily living, while a storage locker and one designated parking spot provide practical extras. This well-maintained building boasts some of the lowest maintenance fees in the complex and includes access to a residents-only clubhouse featuring a gym, sauna and party room. Additional amenities include visitor parking, a meeting room and car wash bay. Extra parking is available to rent. (id:55499)
RE/MAX Professionals Inc.
179 Marion Street
Toronto (High Park-Swansea), Ontario
Fabulous turnkey investment property. Perfect for the owner/investor to live in the huge upper unit and have help paying the mortgage with the other units or just rent out the entire property. Great rents! 1 bedroom basement unit (previously rented for $1900 newly vacant)., main floor 1 bedroom unit (previously rented for $2225 newly vacant)., Second/third floor 3-bedroom unit potential rent is approximately $3600-3700 (previously rented for $3400 newly vacant). Modernized top to bottom. Beautiful easily rentable units within a very well-maintained property. All units feature hardwood throughout and ensuite laundries. The upper unit features a gas fireplace, beautiful built-in shelving, exposed brick - tons of period character remains! 3 spacious bedrooms - primary bedroom has a huge deck with lake view and a 3 piece ensuite bathroom. Well-appointed kitchen featuring stainless appliances, stainless backsplash and a gas stove. Walk out to your second large deck- perfect spot for bbqs and alfresco dining!! Rare legal front pad parking (legally one but able to fit two cars). Tons of potential for turnkey investment or subsidized living in one of the most desirable neighbourhoods. Location Location in the Heart of Roncy! Close to High Park and Sorauren Park, St Joseph's Hospital. Walk to many shops, restaurants, and Sunnyside Beach, easy access to TTC, Queen West, Lakeshore and Gardiner. Estimated 94K per year income when fully rented. (id:55499)
RE/MAX Professionals Inc.
3173 Millicent Avenue
Oakville (Go Glenorchy), Ontario
Client RemarksWelcome to your dream home in the heart of Oakville! This stunning property is located near Sixth Line and Dundas. From the moment you step inside, you're greeted by a bright and inviting foyer that sets the tone for the elegance throughout the home. The main floor is a true showstopper with its 10-foot ceilings that create a sense of openness and luxury. Imagine relaxing in the spacious living room perfect for cozy evenings or hosting family and friends. And the gourmet kitchen? It's a chefs paradise, featuring high-end appliances, sleek finishes, and plenty of counter space to make every meal preparation a joy. The adjoining dining area is ideal for everything from casual breakfasts to elegant dinner parties. Upstairs, you'll find four generously sized bedrooms, each designed with comfort in mind. The 9-foot ceilings on this level keep the spaces feeling bright and airy. With four beautifully appointed bathrooms, mornings will always run smoothly, and everyone in the family will have their own space to unwind. Located in an up-and-coming development area in Oakville, you're surrounded by luxury new-builds that are adding incredible value to this neighborhood. It's the perfect blend of modern living and long-term potential. This home truly speaks for itself with its space, elegance, and unbeatable location. Lets make this your dream home! (id:55499)
Royal LePage Meadowtowne Realty
400 Clarkson Gate
Milton (Fo Ford), Ontario
This beautifully maintained family home offers 4 spacious bedrooms, 3 bathrooms, and 2,091 square feet of well-designed living space above ground. Located in one of Miltons most sought-after neighbourhoods, this home is packed with upgrades, thoughtful touches, and unbeatable proximity to parks and schoolsmaking it ideal for growing families.Step inside to find 9-foot smooth ceilings on the main floor, crown moulding, and California shutters throughout. The home is completely carpet-free, with newer hardwood flooring on the second level for a clean and modern feel. The heart of the home is the updated kitchen featuring a large island, stainless steel appliances, and brand new granite countertops (March 25, 2025) also installed in two bathrooms for a cohesive, stylish look.The open-concept family room, centred around a cozy gas fireplace, offers the perfect space for family movie nights or relaxed evenings at home. Upstairs, the spacious primary suite features a luxurious 5-piece ensuite with a separate shower and soaker tub, as well as a large walk-in closet. Youll also find a second-floor laundry room and a generous linen closet for added convenience.Direct access from the garage makes day-to-day life easier, while the professionally landscaped backyard with stonework offers a beautiful setting for outdoor play or entertaining. The basement includes a rough-in for plumbing, giving you the flexibility to finish the space to suit your needs. A sump pump is already installed, and the hot water tank is a rental.This home is very close to Ford Neighbourhood Park, Viola Desmond Public School, and St. Scholastica Catholic Elem School, and is within walking distance to St Francis Xavier Catholic School.Set in a family-friendly neighbourhood just minutes from top-rated schools, this home is also steps from Milton Marketplace Plaza, offering Sobeys, LCBO, the Beer Store, Pet Valu, and three major banks. Everything your family needs is right around the corner. (id:55499)
RE/MAX Professionals Inc.
61 Forest Avenue
Mississauga (Port Credit), Ontario
EXCEPTIONAL PROPERTY LOCATED IN ONE OF MISSISSAUGA'S MOST SOUGHT AFTER AREAS OF OLD PORT CREDIT. THIS IS A MOST UNIQUEOPPORTUNITY TO LIVE IN, RENOVATE OR RE DEVELOP TO BUILD YOUR DREAM HOME. A BEAUTIFUL TREE LINED STREET WITH ANIMPRESSIVE LOT MEASURING 45.07 FEET BY 114.76 FEET. A VERY SOLID WELL BUILT 4 BEDROOM BUNGALOW, CONSISTING OF AAPPROXIMATLEY 2320 SQUARE FEET OF TOTAL FINISHED SPACE, 5TH BEDROOM IN LOWER LEVEL, 3 - FOUR PIECE BATHROOMS,HARDWOOD IN 3 BEDROOMS, SIDE ENTERANCE, TWO KITCHENS, LARGE PICTURE WINDOW IN LIVING ROOM OVERLOOKS THE FRONTPORCH, GAS FIREPLACE IN LOWER LEVEL, INTERLOCKING WALKWAY DOWN THE EAST SIDE OF THE HOME AND FULLY FENCED PROPERTY.THIS PROPERTY IS IN A PRESTIGIOUS EVOLVING NEIGHBOURHOOD AS YOU WILL SEE THE PRECEDENT IS SET FOR REDEVELOPMENT ONFOREST AVENUE AND SURROUNDING STREETS FOR NEW CUSTOM HOMES. THE SELLER MAKES NO REPRESENTATIONS WHAT SO EVERREGARDING REDEVELOPMENT. BUYER MUST BE RESPONSIBLE TO DUE THEIR DUE DILIGENCE WIH THE CITY OF MISSISSAUGA/ REGION OFPEEL. VERY CLOSE PROXIMITY TO PUBLIC TRANSPORTATIONS, PORT CREDIT GO TRAIN, CREDIT RIVER ABD LAKE ONTARIO PARKS. DONTMISS THIS OPPORTUNITY!!! REAR YARD ENJOYS A SOUTH EXPOSURE. (id:55499)
Sutton Group Quantum Realty Inc.
244 Howard Crescent
Orangeville, Ontario
Welcome to 244 Howard Crescent, an all-brick home featuring 4 bedrooms and 3 bathrooms, nestled in one of Orangeville's most sought-after family neighborhoods. Enjoy the tranquility of backing onto a park with no rear neighbors, providing a peaceful retreat right at your doorstep. Just a short stroll to Island Lake Primary School and the hospital, and only a minute away from Highways #9 and #10, this location is a commuter's dream. Step inside to discover a spacious main floor, complete with a welcoming family room that boasts a cozy gas fireplace, perfect for relaxing evenings. The large eat-in kitchen offers a delightful walkout to the deck, ideal for outdoor entertaining. Upstairs, you'll find generously sized bedrooms, including a primary suite with a 4-piece ensuite. The expansive finished recreation room is perfect for family gatherings and entertainment. Plus, the convenience of a double car garage adds to the home's appeal. Don't miss the opportunity to make this gem your own! (id:55499)
Royal LePage Rcr Realty
39 Humberside Avenue
Toronto (High Park North), Ontario
Discover this wonderful Detached, 2.5 storey. 5 bedrooms 2 bathrooms. 9 ft ceilings. Perfect Opportunity for a large family, or a possible builders dream reno, great for an investor looking to add to their portfolio. Large laneway at the back with the onsite convenience of 2 parking spaces. The home is on a tree-lined street in the Junction & High Park, with amazing neighbours!! easy stroll to many stores & restaurants, great schools, TTC. This prime location offers the ideal setting for families seeking a vibrant community with many amenities within walking distance.The property may require renovations and is "SOLD AS IS CONDITION" with no Warranties or Guarantees. (id:55499)
Ipro Realty Ltd.
1704 - 50 Elm Drive E
Mississauga (Mississauga Valleys), Ontario
Welcome to the Aspenview, this beautiful updated 2 bedroom condominium with breathtaking north views! Offers modern living in the heart of Mississauga. This bright & spacious unit features an open-concept layout with hardwood floors throughout, creating a seamless flow between the living room, dining room, and den/laundry area. The updated kitchen boasts sleek cabinetry, contemporary finishes, and stylish modern light fixtures, includes updated modern appliances. Enjoy the convenience of 1- 4pc bath and 1-2pc bath, perfect for both guests and residents. The condo also includes a large storage closet, a spacious locker, and 2 parking spots for added convenience. Floor to ceiling modern roller blinds complement the expansive windows, framing spectacular north-facing views of Mississauga. Don't miss this opportunity to own a move-in ready home in a prime location! (id:55499)
Sutton Group Elite Realty Inc.
1403 - 1055 Southdown Road
Mississauga (Clarkson), Ontario
This beautifully updated 1 Bedroom + 1 Den suite in Stonebrook Properties is a true gem, just steps away from Clarkson GO Station. With its move-in ready condition and impressive features, including 9' ceilings, hardwood floors, and floor-to-ceiling windows, its designed for comfort and style. The open concept kitchen, complete with a breakfast bar, overlooks the spacious living and dining areas, which lead out to your private balcony. The large primary bedroom boasts double closets and ample natural light. The ensuite bathroom offers a separate shower and bathtub for your relaxation. The Den is a perfect space for a home office, featuring elegant double glass doors. Recently professionally painted in neutral tones, this suite provides a modern, welcoming atmosphere. Amenities in this luxurious building, including a 24-hour concierge, fitness room, pool, sauna, party room, theatre, games room, guest suite, car wash, pet grooming services, and more offering a truly grand living experience. (id:55499)
Evans Real Estate
202 Edenwood Crescent
Orangeville, Ontario
Welcome to this wonderful 4+1 bedroom, 4 bathroom home nestled in one of Orangeville's most beloved neighborhoods. This charming property is ideally situated within walking distance of parks, schools, and the Tony Rose Rinks and Community Centre. A leisurely five-minute stroll will take you to the historic downtown Orangeville, where you can enjoy the bustling markets, delightful restaurants, and vibrant festivals. The home boasts a massive kitchen equipped with ample workspace and sleek stainless steel appliances, perfect for culinary enthusiasts. The cozy family room features a wood-burning fireplace, creating a warm and inviting atmosphere. The upper floor has been updated with new flooring and hosts generously sized bedrooms, including a spacious primary bedroom with a modern ensuite. The finished lower level adds versatility with an additional bedroom and a new 3-piece washroom, offering potential as a recreational room or an in-law suite. A walkout from the basement leads to the yard of this corner lot, providing a perfect outdoor space for relaxation and entertainment. Pride of ownership is evident throughout this beautiful property. Don't miss out on this fantastic family home! See MORE PHOTOS For Video Tour and Floor Plans. **EXTRAS** New Upper Roof (Aug 24) New AC (August 24 ) (id:55499)
Royal LePage Rcr Realty
20 Sarna Drive
Tiny, Ontario
BUNGALOW WITH WALKOUT BASEMENT IN A QUAINT COMMUNITY STEPS FROM THE BEACH! Tucked away in a quiet neighbourhood within a quaint community, this inviting bungalow sits on a spacious 80 x 127 ft lot with mature trees, a handy shed, and loads of driveway parking. Just a short walk to Georgian Bay with access to Tee Pee Point Park, which offers a beach and playground, plus close to a marina, snowmobile trails, and conveniently located on a school bus route along a municipally maintained road. A second beach is just a short 23 minute stroll away, adding even more opportunity to enjoy the waterfront lifestyle. Curb appeal shines with a newer front deck and a welcoming front entry. Step inside to discover an updated kitchen with ample cabinetry, open-concept principal rooms, and a showstopping natural gas fireplace with a granite stone surround that anchors the main level. Newer kitchen and bedroom flooring, fresh paint, and updated insulation add comfort and style. The primary bedroom features a 2-piece ensuite, and main-floor laundry adds functionality, while the third bedroom offers versatility and can easily function as a professional home office, featuring abundant natural light and a separate walkout for added convenience. A spiral staircase adds character and leads to the finished walkout basement, offering generous square footage, bright windows for natural light, and a second natural gas fireplace, ideal for extended living or entertaining. Enjoy access to Bell Fibe high-speed internet, providing dependable and ultra-fast connectivity for modern living. With lots of wildlife and nature all around the area, this #HomeToStay offers a fantastic opportunity to enjoy year-round living or peaceful weekend escapes. (id:55499)
RE/MAX Hallmark Peggy Hill Group Realty
4017 Dalrymple Drive
Ramara (Brechin), Ontario
STUNNING ALL SEASON Cedar Home Overlooking 100 Feet Of Shoreline on Lake Dalrymple. Cathedral Ceiling And Windows For Breath Taking Sunrise. Beautiful Garden With Stone Steps Leading To Private Dock. Garden Is Also Equipped With 2 Large Garden Sheds ! Gated Entry For Privacy With Parking For 4-5 Cars (Garage & Drive). Close To Boat Launch In A Quiet Court. Lake Is Great For Fishing, Boating And Hunting. Ice Fishing And Snowmobiling Round Out The Winter Activities. Shopping and Entertainment To Orillia And Casino Rama Short Drive Away Or Have A BBQ and Sit By The Fire Pit On Your Beautiful Fully Landscaped and Fenced In Property. A Slice Of Paradise Awaits You !! (id:55499)
RE/MAX Hallmark Realty Ltd.

