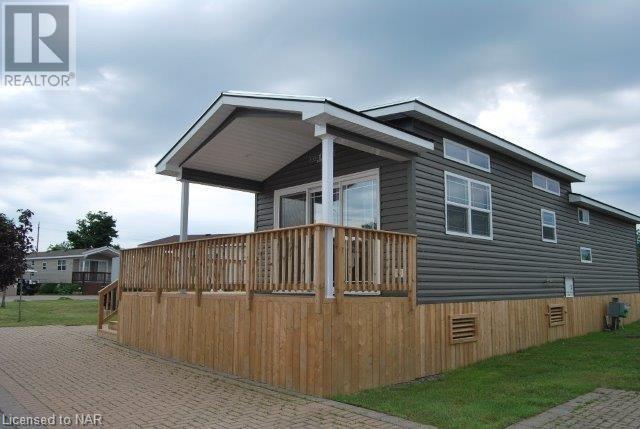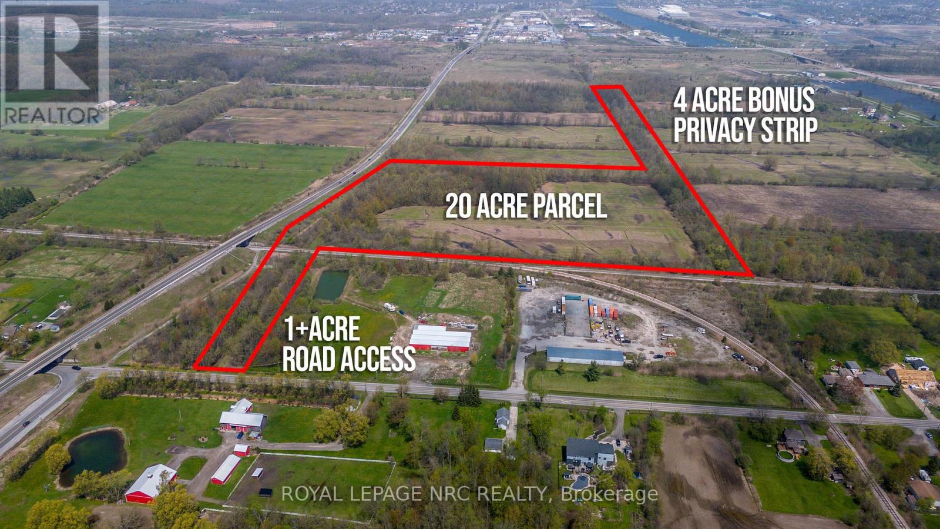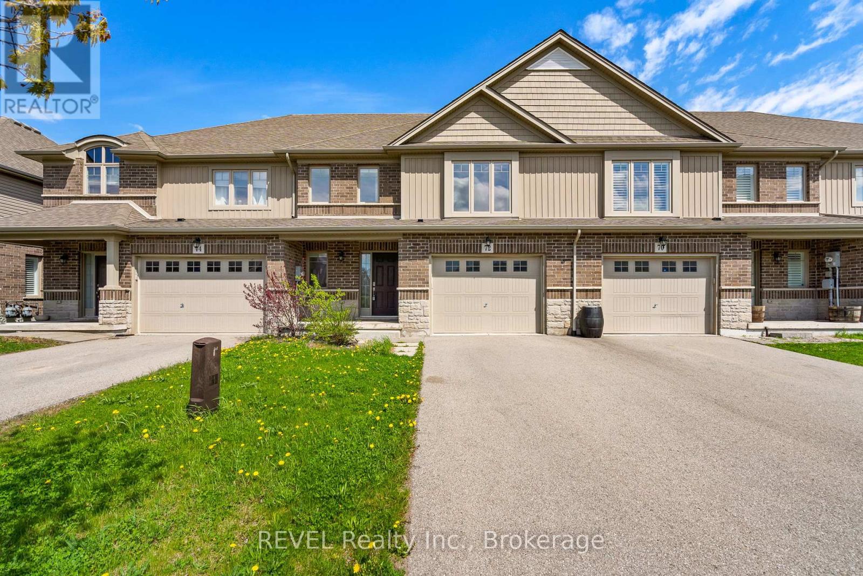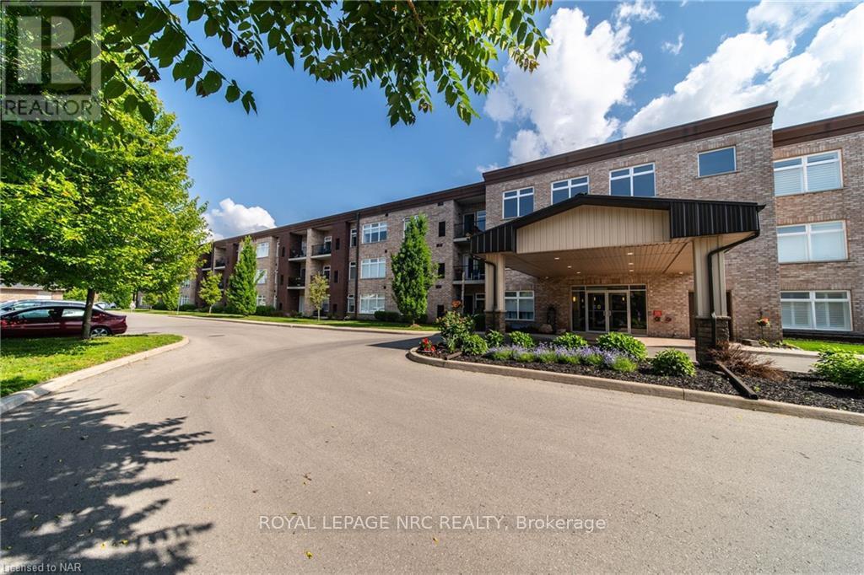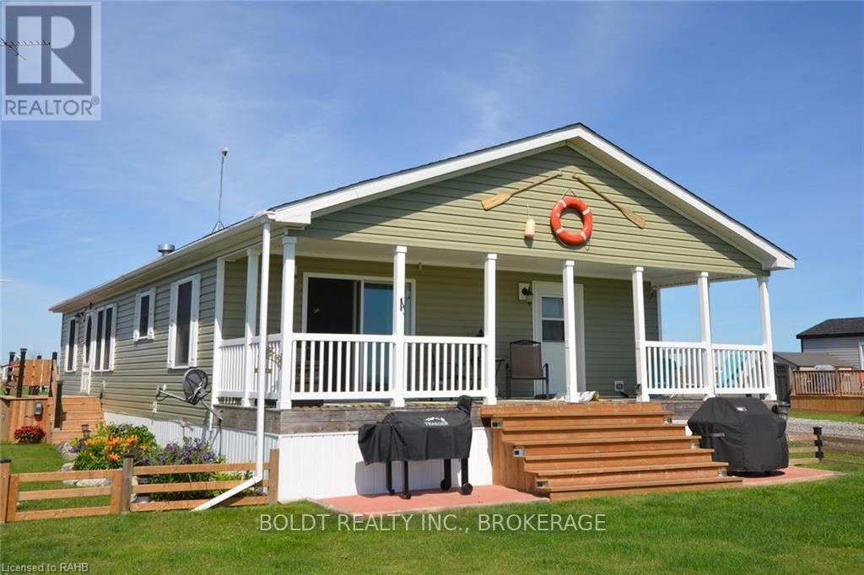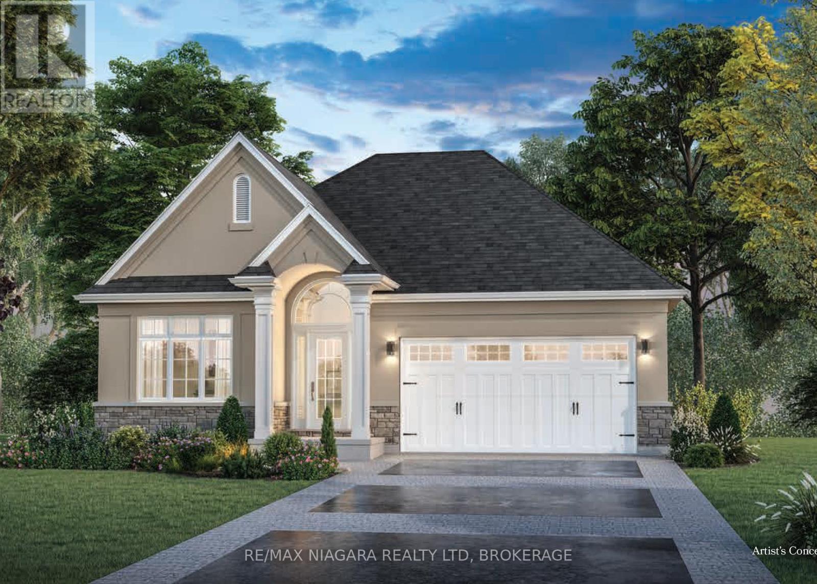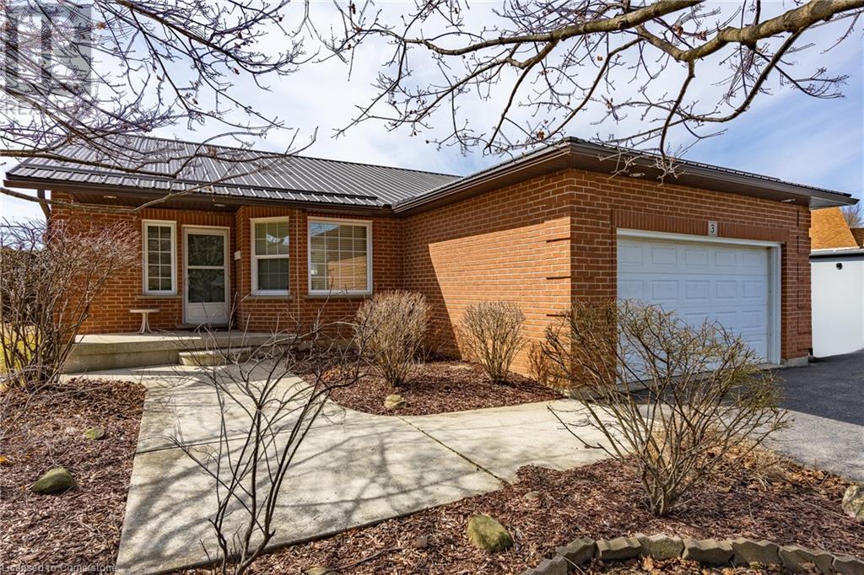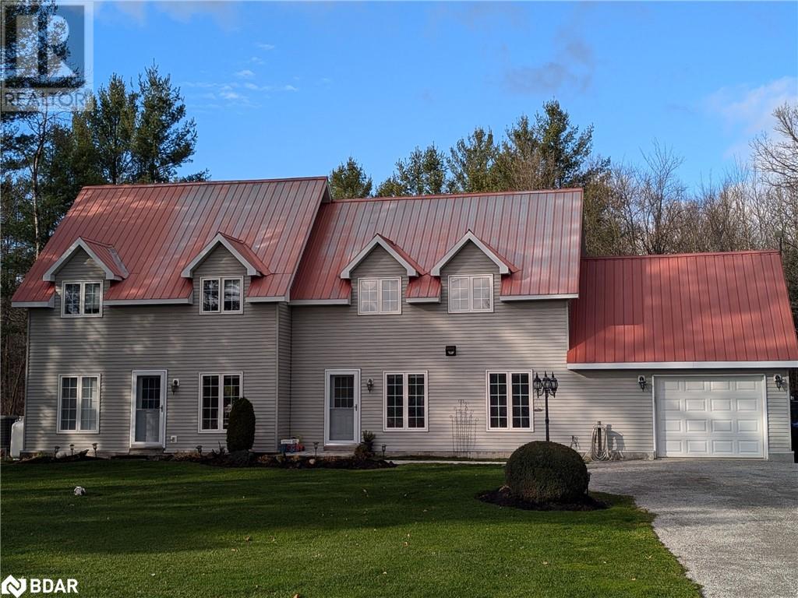701 - 15 Greenview Avenue
Toronto (Newtonbrook West), Ontario
Welcome to the Tridel Meridian Residence, situated on a tranquil street in close proximity to Finch Station, Viva, YRT, and Go Transit, as well as downtown North York. Within minutes, residents can access movie theatres, gourmet grocery stores, libraries, the Art Theatre, and a diverse array of restaurants. This architectural marvel boasts sophisticated design and craftsmanship, an impressive two-story lobby featuring a winding staircase, and all the conveniences of downtown North York, exuding a relaxed and vibrant atmosphere. This spacious one-bedroom unit features a functional layout and an open balcony with a breathtaking view of the east. Residents can enjoy a range of amenities, including an indoor pool, billiard lounge, state-of-the-art gym, golf simulator, sauna, party room, 24-hour concierge service, and visitors parking. ** Laminate flooring will be installed in the bedroom after tenant moves out. (id:55499)
Forest Hill Real Estate Inc.
Qmd007 - 490 Empire Road
Port Colborne (Sherkston), Ontario
Enjoy Summer nights all summer long at Sherkston Shores resort. This newer cottage backs onto the Quarry Meadows Pond so no rear neighbors to worry about. Located in a newer but quiet area. This furnished cottage features a large family room, 2 bedrooms and 1 bath. Kitchen area offers breakfast bar, two fridges and one stove. A 12 x 20 add a room as well as a 20 x 12 covered porch increases your living spaces. Storage shed & parking for 5 cars. This fantastic cottage is just steps from all the action that Sherkston has to offer including private owner?s pool, 3 fantastic beaches, quarry swimming, live bands, beach yoga, fireworks, shows for kids, terrific water park, fully stocked supermarket on site and fabulous park restaurant. Your summer can?t get any better than this. (id:55499)
Century 21 Heritage House Ltd
V/l Forks Road
Welland (Broadway), Ontario
Approximately 25 Acre Development Area with prime location in Welland 30mins to QEW! This +-25 Acre site is located right by the Welland/Wainfleet border & consists of 3 components. #1.) Approximately 20Acre parcel of land which could be used to build your dream home or preserved for a variety of agricultural uses. #2.) Approximately 4Acre bonus strip of land along the northeast corner of the 20Acre parcel spanning all the way to Kleiner St ensuring privacy/peace of mind. #3.) Approximately 1+Acre strip of land with roughly 66ft frontage on Forks Rd which could be used as a road access to the 20Acre parcel. Buyer to completely satisfy themselves regarding all due diligence (Zoning, Severance, Building Permits, Laterals etc...) With so much development in the Niagara Region NOW is the perfect time to invest in the rapidly growing city of Welland! (id:55499)
Royal LePage NRC Realty
327 - 3033 Townline Road
Fort Erie (Black Creek), Ontario
Corner unit bungalow in Black Creek adult living community. One bdrm, one bath and sun room. Open concept kitchen/dining area. Spacious living room. Bedroom has built-in closets. 4 piece bath with Jacuzzi tub and sky light. Laundry area with washer & dryer. Cozy sun room with floor to ceiling glass to enjoy the morning sun. Double car interlock driveway and garden shed with hydro. Experience a unique lifestyle with community living that offers a fantastic club house with indoor and outdoor pools, sauna, shuffle board, tennis courts and weekly activities: Tai Chi, water aerobic, dancing classes, bingo, etc. Land lease and property tax paid monthly ($825 land lease /$112.56 property tax). (id:55499)
RE/MAX Garden City Realty Inc
72 Abbott Place
Pelham (Fonthill), Ontario
Welcome to 72 Abbott Place, a stylish freehold townhome in Fonthill's sought-after Lookout Point neighborhood. This 3 bedroom, 3 bathroom home features an open-concept layout seamlessly blending the kitchen, living, and dining areas. Step through the sliding patio doors to a private fenced backyard, complete with a deck and gazebo for outdoor enjoyment. Upstairs, the oversized primary bedroom has a walk-in closet and a 3-piece ensuite. Two additional bedrooms and a 4-piece bath complete the upper level. The attached 1.5 car garage provides is accessed through the main floor but also provides access to the backyard. Plus, the large unfinished basement provides endless potential to make the space your own. A rare opportunity to own a freehold townhome in the heart of Fonthill! (id:55499)
Revel Realty Inc.
102 - 4644 Pettit Avenue
Niagara Falls (Morrison), Ontario
ONE OF A KIND! Welcome to Unit 102- 4644 Pettit Avenue. Security plus a beautiful and spacious OPEN CONCEPT fully upgraded 2 bedroom, 2 bath unit on the ground floor, offering Western exposure with patio access to your own garage as well as outdoor parking. Step inside to a bright and well designed high ceiling, one of a kind unit for this young building, with a layout that seamlessly connects the dining, living, and kitchen areas - perfect for both relaxing and entertaining. No builder basics here, upgrades include California Shutters, Luxury Vinyl insulated wide plank flooring, Quartz countertops, backsplash, custom design feature wall in LR, custom closets and much more to see and appreciate. This building boasts the lowest Maintenance Fee all while providing amenities to meet your active lifestyle needs like Exercise room, Party/ Event room, outdoor heated salt water pool, garden space and library/ games room. Building is close to Shopping, Banking, Medical centre, parks and pathways as well as Highway access. Book your viewing today!! (id:55499)
Royal LePage NRC Realty
6483 Monroe Street
Niagara Falls (Dorchester), Ontario
SOLID INVESTMENT OPPORTUNITY!! Perfect starter, retirement home or rental, with some TLC. All BRICK 2 bed, 1 bath bungalow with FULL unfinished basement just waiting for your dream ideals, renos or modifications. IN-LAW potential with separate SIDE entrance off paved driveway. Close to shopping, restaurants, schools, churches and the hospital. (id:55499)
Royal LePage NRC Realty
7064 Venus Crescent
Niagara Falls (Marineland), Ontario
Welcome to this beautifully maintained side split , perfectly situated on a generous lot in a quiet, family-friendly Niagara Falls neighbourhood. Offering a seamless blend of modern upgrades and timeless charm, this home is move-in ready and ideal for growing families or downsizers alike. Step inside to find a bright, open-concept main floor featuring a spacious living and dining area filled with natural light. The updated kitchen boasts modern finishes and ample storage, with easy access to a covered back deck perfect for year-round entertaining or relaxing with your morning coffee. With 3 well-appointed bedrooms, this home offers plenty of space for comfort and privacy. The fully finished basement is a standout, featuring a warm and inviting family room complete with a cozy fireplace ideal for movie nights or curling up with a good book as well as a large rec room for games, a home office, or fitness area. Outside, the expansive lot provides endless possibilities, gardening, outdoor play, or even a future pool. The private, well-kept yard is a true retreat, with mature trees and room to roam. Additional highlights include ample parking, a beautifully landscaped front and backyard, and convenient access to schools, parks, shopping, and major highways. Don't miss this opportunity to own a stunning side split on one of the larger lots in the area! (id:55499)
RE/MAX Niagara Realty Ltd
42 Berkwood Place
Pelham (Fonthill), Ontario
Fully Renovated Executive Bungalow in Prime Fonthill!This exceptional home has been completely reimagined in 2023, offering the perfect blend of modern luxury and timeless charm without the wait or hassle of new construction. Tucked away on a quiet, tree-lined street, this home sits on a beautiful 62 x 137 lot in a mature neighborhood, offering unparalleled privacy and tranquility, while still being just minutes from all the conveniences of central Fonthill. Stripped to the studs and rebuilt to perfection, every inch of this home has been meticulously upgraded: brand-new electrical, plumbing, HVAC, energy efficient windows, attic insulation, and safe-and-sound insulation throughout. The kitchen, bathrooms, fence, roof (2022) and garage doors are all newly installed, creating a truly turn-key living experience. Boasting over 3,600 sq. ft. of exquisitely finished space, this home features a chef-inspired gourmet kitchen, complete with top-of-the-line appliances, and quartz countertops. The sleek, open-concept design and professionally curated interiors exude sophistication, while the spa-like ensuite offers a luxurious retreat. Designed for comfort, this home includes soundproofing upgrades throughout. The front bedroom is fully soundproof, making it ideal for a home office, nursery, or media room, while all main-floor bedrooms feature solid-core soundproof doors, ensuring peace and privacy for every family member. The oversized two-car garage and interlock brick driveway add both convenience and curb appeal. Step outside to an entertainers backyard, featuring a deck, mature trees, and creating a private oasis for outdoor gatherings. Located in one of Fonthills most sought-after neighborhoods. Enjoy top-rated schools, golf courses, fine dining, and the region's finest wineries, all just minutes away. This home is luxury and modern convenience, set in an unbeatable location. Dont miss your chance to own one of Fonthills most stunning executive bungalows. (id:55499)
RE/MAX Niagara Realty Ltd
659 Port Maitland Road
Haldimand (Dunnville), Ontario
Are you looking for the perfect cottage home with everything at your fingertips or do you have land that you envision this home for? Short-term rental is permitted. This 2015 Quality Built moveable Modular home features 3 bedrooms & 2 bathrooms located 10 mins southwest of Dunnville with a Grand River waterfront boasting rare, uninterrupted Lake Erie Access. As you enter the front door you are welcomed into the foyer and living area with laminate flooring throughout, a gas fireplace, and a beautiful open concept layout. The generously sized primary bedroom has a large closet, 4-piece bathroom with jacuzzi tub and separate access to the backyard. The other two bedrooms are perfectly sized for your family or guests. The home features a large storage closet and 4 piece shared bathroom. The large kitchen has plenty of cabinet space with a convenient island and stainless steal appliances. As you exit to the back of the property through the sliding doors in the kitchen you are presented with a 26x8 covered rear entertainment deck with savoring river and sunset views. While enjoying a cold beverage your family can enjoy the heated pool and water slide, ride the ATV trails, fish along the river, participate in water sports just walking distance to the river, or to Lake Erie for the best swimming or fishing in clear water. Extras include: a multi-vehicle parking area, 2 functional sheds, p/g forced air furnace (under contract), durable laminate flooring, vinyl windows, and high-end asphalt roof shingles. The park is open from April 15 - October 31st. Lot fees are $8000 + HST a year (No property taxes) and the fee includes your water and shared sewage system. It also includes park and road maintenance, kids association, entertainment, and an abundance of amenities. Don't miss this rare opportunity to call this beautiful home your very own. (id:55499)
Boldt Realty Inc.
Lot 24 - 6140 Curlin Crescent
Niagara Falls (Forestview), Ontario
Discover this brand-new custom-built home in the sought-after Garner Place neighbourhood. Offering over 2,400 sq ft of luxurious living space, this home is designed with high-end finishes and a modern, open-concept layout thats perfect for both living and entertaining. The main floor features a spacious living area and a gourmet kitchen equipped with premium appliances, sleek countertops, and custom cabinetry. Upstairs, the luxurious primary suite offers a spa-like ensuite bathroom and a large walk-in closet, providing a peaceful retreat. The additional bedrooms are generously sized, making this home ideal for families. The unfinished basement offers endless possibilities for customization, whether you're looking to create a home gym, extra bedrooms, or a recreational space. Located on a quiet, family-friendly street, this home is close to parks, schools, and all the amenities you need. Its a rare opportunity to own a custom home in this prime neighbourhood. (id:55499)
RE/MAX Niagara Realty Ltd
7052 St Michael Avenue
Niagara Falls (Forestview), Ontario
Welcome to 7052 St. Michael Avenue a beautifully maintained, custom-built all-brick bungalow by Weins Construction, set in the sought-after Forestview subdivision of Niagara Falls. Backing onto open space with no rear neighbours, this home offers peace and privacy while still being minutes from everything. Inside, you'll find hardwood flooring throughout the main floor, spacious bedrooms, and two cozy gas fireplaces one on the main level and another in the builder-finished basement, which also includes a rec room, full bathroom, and an additional bedroom or office. Located near top-rated schools, parks, trails, and every amenity you can think of Costco, Walmart, Metro, the Boys and Girls Club, and easy highway access this home is also under 10 minutes from the brand-new Niagara Falls hospital. Move-in ready and impeccably cared for, this one checks all the boxes in a prime family-friendly neighbourhood. (id:55499)
RE/MAX Niagara Realty Ltd
31 Harvest Drive
Niagara-On-The-Lake (Virgil), Ontario
TO BE BUILT: An outstanding new custom bungalow design curated specifically for Settlers Landing in the heart of Niagara on the Lake in the Village of Virgil and to be built by Niagara's award winning Blythwood Homes! This White Pine model floorplan offers 1520 sqft of elegant main floor living space, 2-bedrooms, 2 bathrooms, and bright open spaces for entertaining and relaxing. Luxurious features and finishes include 11ft vaulted ceilings, primary bedroom with 3pc ensuite bathroom and walk-in closet, kitchen island with quartz counters and 4-seat breakfast bar, and garden doors off the great room. The full-height basement with extra-large windows is unfinished but as an additional option, could be 740 sqft of future rec room, bedroom and 3pc bathroom. Exterior features include planting beds with mulch at the front, a fully sodded lot in the front and rear, poured concrete walkway at the front and double wide gravel driveway leading to the 2-car garage. High efficiency multi-stage furnace, ERV, 200 amp service, tankless hot water (rental). Settlers Landing has a breezy countryside feel that immediately creates a warm and serene feeling. Enjoy this location close to the old town of Niagara on the Lake, but free from tourist traffic. Its location and lifestyle are only steps away from award-winning wineries and restaurants, golf courses, shopping, amenities, schools, theatre and entertainment, Shaw Festival and Lake Ontario. Easy access to the QEW and US border. Estimated completion is Summer 2025. There is still time for a buyer to select some features and finishes! Settlers Landing Model available for showings at 32 Harvest Dr across the street. (id:55499)
RE/MAX Niagara Realty Ltd
205 - 980 Yonge Street
Toronto (Annex), Ontario
WELCOME to this CHIC, ELEGANT CORNER UNIT in the Desirable RAMSDEN at 980 YONGE ST. This Luxurious Building offers 24-hour concierge and security services and is ideally situated just steps from Rosedale Subway Station, Ramsden Park, Rosedale Valley, as well as all the POPULAR Shops/Restaurants in Yorkville and along Yonge and Bloor. This EXPANSIVE UNIT (1150 sq.ft) is sun-filled in natural light, offering a perfect blend of COMFORT and SOPHISTICATION. The OPEN-CONCEPT floor plan optimizes space, featuring 9'SMOOTH CEILINGS, POT-LIGHTS, PREMIUM Vinyl Flooring THROUGHOUT, Large, Bright Windows. The PRIMARY BEDROOM includes spacious HIS/HERS closets. ALL the BATHROOMS have been Beautifully RENOVATED. CUSTOM-DESIGNED KITCHEN Boasts HIGHQUALITY QUARTZ Countertop, EXTENDED CABINETRY, STAINLES STEEL APPLIANCES. Relax and BBQ on the rooftop deck while taking in stunning city views. Surface VISITOR PARKING is available. Indoor Underground Parking & Locker included. Say YES to this incredible UNIT! (id:55499)
Spectrum Realty Services Inc.
8311 Vegter Court
Niagara Falls (Beaverdams), Ontario
Welcome to 8311 Vegter Court, a stunning 3+1 bedroom, 3 bathroom two-storey home located in a great North end Niagara Falls neighbourhood. Built by Renaldi homes and nestled in a peaceful cul-de-sac, this 1,758 sq.ft. residence offers exceptional living space throughout. The living room and kitchen feature high vaulted ceilings and an abundance of large windows, opening up the space while maintaining a cozy atmosphere. The open concept kitchen and dining area form the centerpiece of this home, with the kitchen boasting breathtaking granite countertops, plenty of counter and cupboard space, a kitchen island with built-in wine racks, and high-end appliances. Dining room includes sliding doors leading to the back patio, perfect for indoor/outdoor dining and entertaining. Down the hall has two generously sized bedrooms with ample closet space and a spa-like four-piece bath featuring a separate jetted tub and stand-up shower. The upper level showcases the primary suite with plenty of room for furniture and decor, two gorgeous oversized windows, extensive closet space, and a convenient 3-piece bath with vanity space. The lower level is finished with a cozy family room and stunning gas fireplace surrounded by stone accents, ft. a walk-out to the magnificent backyard. This floor also offers an additional bedroom with generous closet space, which can be utilized as a home office if desired or additional bedroom space, along with an elegant 3-piece bathroom. A versatile bonus room completes the lower level, perfect for use as a playroom or home gym with a laundry space attached to this room. Outside, discover an impressively huge fully fenced backyard that offers exceptional privacy and space for endless fun. The landscaped grounds provide the perfect setting for entertaining guests, hosting barbeques, or relaxing outdoors. Multiple access points enhance the property's functionality. Perfect family home combines stunning finishes with a great location to schools & amenities. (id:55499)
RE/MAX Niagara Realty Ltd
2604 - 55 Charles Street E
Toronto (Church-Yonge Corridor), Ontario
Experience sophisticated city living in this stunning 2-bedroom, 2-bathroom condo, ideally situated just south of Yonge & Bloor. Nestled in one of Toronto's most vibrant neighbourhoods, this suite offers unparalleled access to restaurants, cafes, bars, medical offices, banks, grocery stores, the Eaton Centre, and TTC transit. With Yorkville, the University of Toronto, Toronto Metropolitan University, and the DVP just minutes away, the location is truly unbeatable. Inside, the spacious eat-in kitchen is perfect for casual dining, while the open-concept living space is designed for both comfort and style. The primary bedroom boasts a 3-piece ensuite bath, offering a private retreat, while the second bedroom features a closet and sleek sliding doors, making it a versatile space for a bedroom or home office. Beyond your suite, enjoy an impressive lineup of building amenities, including a rooftop terrace with BBQs, a state-of-the-art fitness center and sauna (virtual cycling studios, boxing, Olympic lifting, yoga, and more), concierge service, Zen lounge, private dining area, media room, pet spa, guest suites, and temperature-controlled parcel storage. The large party room extends to an outdoor landscaped terrace, creating the perfect setting for entertaining. With an almost perfect walk score, this is urban living at its finest. Don't miss your chance to call 55 Charles St E home! (id:55499)
Tfn Realty Inc.
3252 Young Avenue
Fort Erie (Ridgeway), Ontario
A fabulous modernized 4 Bedroom Home, with wood fireplace for cozy seasonal nights, potential lot severance with minor variance. Buyer agent to verify with Town Guidelines. Fenced yard. New windows. New furnace, updated flooring and A/C 2018. Escape to beach minutes away and experience brisk sandy walks, swimming, kayaking, boating, fishing, biking and fun beach activities (id:55499)
Revel Realty Inc.
1272 Ursa Road
Haliburton, Ontario
Welcome to 1272 Ursa Road—a stunning 25-acre parcel tucked away on a quiet, municipally maintained year-round road just 15 minutes from Haliburton. With a driveway, culvert, and small clearing already in place, this property is primed and ready for your dream build. Enjoy a beautiful, mature mix of hardwood and softwood trees offering privacy, shade, and four-season beauty. Rural zoning allows for flexible building options, and with hydro at the lot line, you’re one step closer to bringing your vision to life. Whether you’re a nature lover, hunter, or someone dreaming of a peaceful forever getaway, this property checks all the boxes. Conveniently located just 1 hour and 20 minutes from Orillia and 2.5 hours from Toronto—your escape is closer than you think. (id:55499)
Real Broker Ontario Ltd.
24 Butler Crescent N
St. Catharines (Lakeshore), Ontario
Nestled in one of St. Catharines most sought-out neighborhoods, this home sits on a beautifully landscaped ravine lot, offering both privacy and views of nature. The meticulously maintained grounds feature many beautiful perennials , mature trees, and interlocking stonework around the inground swimming pool area. Offering approx. 3000 sq feet of living space, there is plenty room for families to grow or for those that like to entertain. Featuring 3 generously sized bedrooms and 3 full baths, including a private master with an en-suite, this home is designed for comfort and convenience. With the unique layout this custom built home offers multiple living areas, for relaxation and or entertaining guests. while this home has been loved and well maintained, it presents a fantastic opportunity for buyers to add their personal touch with cosmetic updates and modern finishes, making it a true gem in a desirable neighborhood. Don't miss the opportunity to make this your home. (id:55499)
Revel Realty Inc.
185 Dunlop Street E Unit# 822
Barrie, Ontario
Welcome to upscale living at Lakhouse, Barrie's premier waterfront condo. This stunning 2-bedroom, 2-bathroom suite offers a sophisticated lifestyle with all-inclusive rent (utilities included) and a host of luxury amenities. Situated on the 8th floor with northern exposure, enjoy beautiful city views from your Juliette balcony overlooking Dunlop Street East. The open-concept layout features floor-to-ceiling windows, a modern kitchen with a centre island, and a spacious primary suite with a walk-in closet and an ensuite bath with a glass shower. Enjoy convenient extras, including same-floor storage and one underground parking space with an EV charger (usage is at the tenant's cost). Lakhouse residents have access to world-class amenities: rooftop patio with BBQ and fireplace, waterfront access with private docks, a full gym, steam room, sauna, whirlpool, guest suites, party rooms, 24/7 concierge, and security. No smoking building. One-year lease only. The application process includes a credit check, references, an employment letter, and first and last months' rent. Key and fob deposit required. Internet and cable are the tenant's responsibility. One of the owners is a licensed Realtor. Don't miss the chance to experience luxury lakeside living in the heart of downtown Barrie. Available immediately. (id:55499)
Century 21 B.j. Roth Realty Ltd. Brokerage
Main - 32 Edmund Avenue
Toronto (Casa Loma), Ontario
2,739 Square Feet Of Spacious Bright Living On Main Floor, No Stairs. Ideal For Executive Relocations or Downsizes Looking For Space and Worry Free Living. Completely Renovated 2017Luxury Features Include Large Principal Rooms, Custom Kitchen, Primary Bedroom With Built In His and Hers Closets, Large 4 Piece Ensuite Washroom With Heated Floors, 2nd Large 3 Piece Washroom With Heated Floors, Powder Room, Quality Craftsmanship And Finishes. Tucked Away In Beautiful Casa Loma/South Hill, Minutes To Yonge And St. Clair, Yorkville And Downtown, Allen Expressway and 401. Short and Long Term Lease Available. (id:55499)
Bosley Real Estate Ltd.
3 Emily Street
Port Dover, Ontario
Be ready for summer and embrace everything Port Dover has to offer! 3 Emily Street is the ideal place to downsize, offering a thoughtfully designed 3-bedroom, 2-bath bungalow perfect for entertaining. Step into the bright, open foyer with a view of the spacious living, dining, and kitchen (recently updated) area—where you’ll spend most of your time. The primary bedroom boasts two walk-in closets and direct access to the backyard deck. A second bedroom sits next to a 4-piece bath, while the finished basement provides a cozy rec room, an additional bedroom, a 3-piece bath, laundry, and plenty of storage. Sliding patio doors off the dining room lead to a deck (Composite) and a nice sized backyard, complete with a shed for all your tools and gardening essentials. Port Dover offers live theatre, a farmer’s market, wonderful local restaurants, and, of course, the beach! Enjoy a Port Dover Beach Town Life-check out the virtual tour and book your showing today. (id:55499)
RE/MAX Erie Shores Realty Inc. Brokerage
16 Dean Avenue
Port Dover, Ontario
Check out that view! Experience Port Dover living in this stunning open-concept bungalow overlooking Lake Erie. With over 2,300 sq. ft., this home offers 3 bedrooms, 3 bathrooms, and 2 kitchens—ideal for multi-generational living or guests. The main floor features a soaring ceiling in the great room, a striking four-sided fireplace, and two patio doors leading to a three-season sunroom with breathtaking marina and lake views. Entertain with ease in the spacious dining area and oversized kitchen, complete with ample cabinetry, an island, and a versatile flex space. The primary suite includes patio door access to a private deck, a walk-in closet, and an updated ensuite with a glass shower. A powder room, storage, and main-floor laundry complete this level. The lower level, with large windows and a freestanding fireplace, is perfect as an in-law suite. It offers a full kitchen, family room, two bedrooms, a 4-piece bath, and plenty of storage. Parking for two cars in the shared driveway. All this, just a short walk from downtown Port Dover’s restaurants, shopping, and beach. Don’t miss this incredible opportunity! Check out the video walk through and book your showing today. (id:55499)
RE/MAX Erie Shores Realty Inc. Brokerage
1572 Laughlin Falls Road
Coldwater, Ontario
Nestled just minutes from the charming village of Coldwater, this stunning 3-bedroom home offers the perfect blend of modern comfort and rural tranquility. Set on a spacious 1-acre lot, the property delivers the privacy and serenity of country living, while still being conveniently close to town amenities and Highway 400 access. This beautifully designed home features an open-concept main floor that flows effortlessly from room to room, creating a welcoming atmosphere ideal for both everyday living and entertaining. The modern kitchen is a true showstopper, complete with a large center island, sleek countertops, and ample cabinetry—perfect for the home chef. Natural light floods the space, highlighting the contemporary finishes and spacious layout. Upstairs, the second floor boasts impressive cathedral ceilings, adding a sense of grandeur and airiness to the already expansive bedrooms. The luxurious primary suite offers a spa-like 5-piece ensuite bathroom, including a soaker tub, walk-in shower, and double vanity—an ideal retreat at the end of the day. Step outside to your own backyard oasis featuring a pristine inground pool surrounded by mature trees and open green space. Whether you’re lounging poolside in the summer or hosting weekend BBQs with friends and family, this yard was made for making memories. The durable metal roof adds long-term value and peace of mind for years to come. This unique property offers the best of both worlds: a modern, move-in-ready home in a peaceful rural setting, just a stone’s throw from Coldwater’s quaint shops, restaurants, and community events. If you’re seeking comfort, style, and a little slice of country paradise, this one is a must-see. (id:55499)
Century 21 B.j. Roth Realty Ltd. Brokerage


