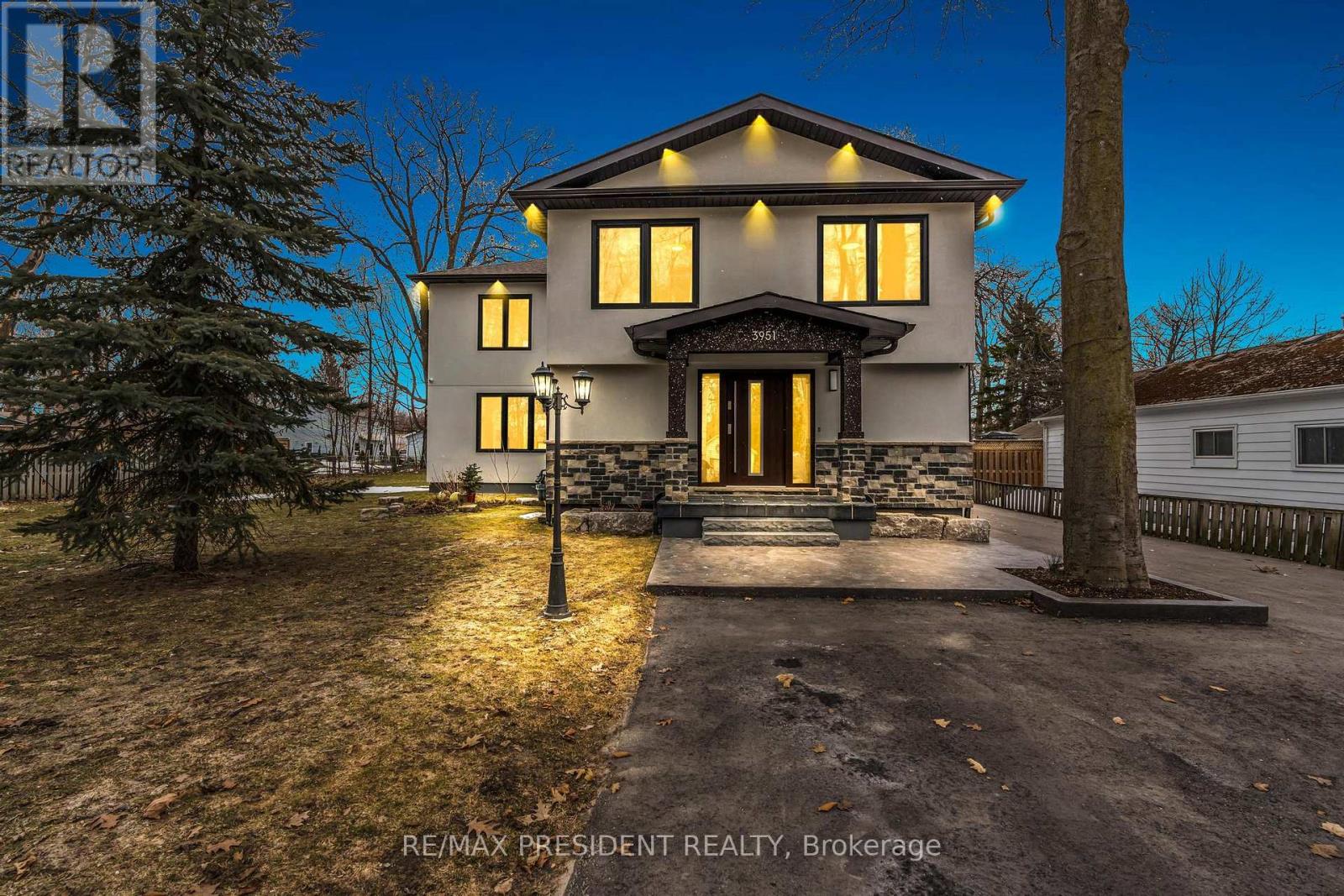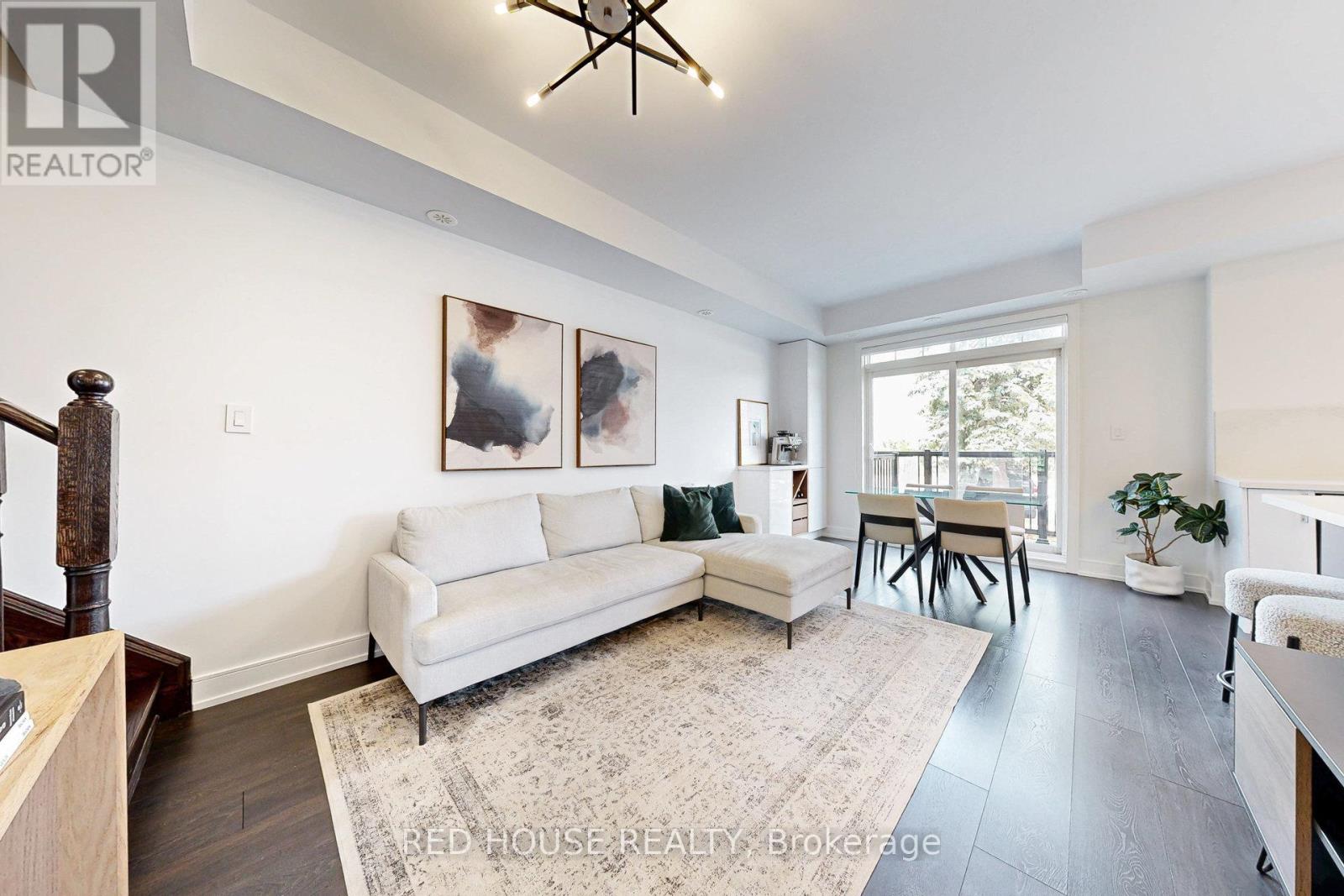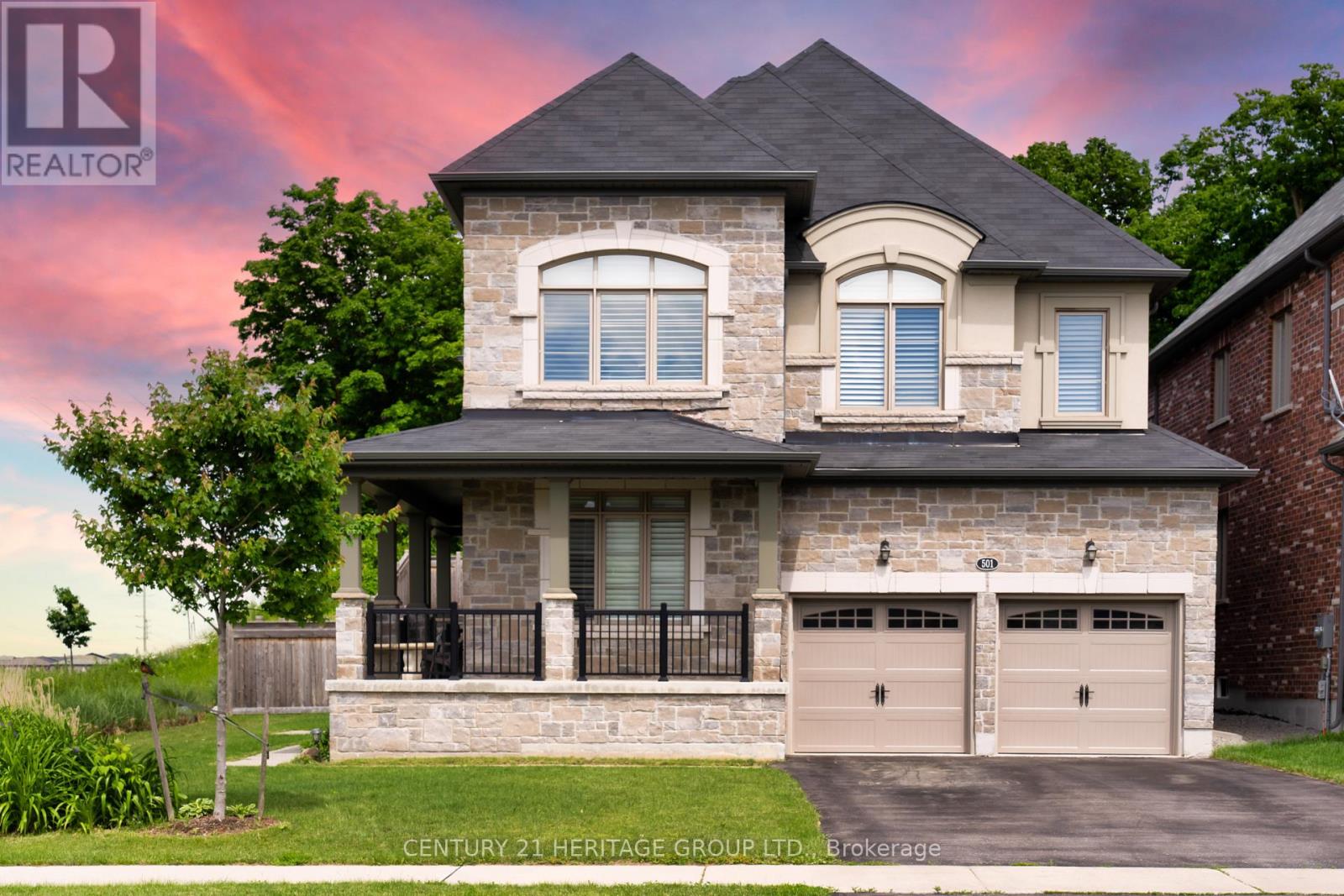613 William Berczy Boulevard
Markham (Berczy), Ontario
Very Bright & Immaculate Home In A Demand Location. Great Layout With Direct Access From Garage. Sun Filled Living Rm With Stunning Cathedral Ceiling. Gourmet Kitchen Overlooks Family Rm With Gas Fireplace & W/O To Fully Fenced Back Yard, Interlocks Driveway. Hardwood Flooring, Oak Stair And Window Coverings Through Out. Excellent Schools-Castlemore P.S,Pierre Elliott Trudeau H.S, Unionville H/S (Art Program) (id:55499)
Rife Realty
3951 Alberta Avenue
Innisfil, Ontario
Stunning Newly Built Home across Friday Harbour Resort. Just a Steps to the lake with beach access & boat launch. This home has 4,300 sq ft finished area with 5 bedrooms & 3.5 baths with Finished Basement. Situated on a double lot 95 x 150 ft surrounded by mature trees. New septic system, drilled well. Luxurious finishes, built in speakers and Hikvision HD security camera system with monitor. Kitchen with large waterfall island, pot and pan drawers, walk in pantry, gas cook top, built in oven and microwave oven. 9' ceiling, rounded corners. Triple pane European windows throughout the entire house. Primary bedroom with walk in closet and 5 piece ensuite bath with free standing tub and full glass shower, great area with beautiful view. (id:55499)
RE/MAX President Realty
982 Wilbur Pipher Circle
Newmarket (Stonehaven-Wyndham), Ontario
Cooper Hill Newmarket Over 3000 Sqft Home On Top Of Hill Great Views. Open Layout. Hardwood Throughout The Main & Second Floor! 9' Ceilings On Main Floor & 9' On The 2nd Floor! Granite Countertops & Taller Upper Kitchen Cabinets.Oak Staircase; Big Frameless Glass Shower Door & Enclosure; Air Filtration System. Bbq Gas Line; Big Deck In Back-Yard. Moving In Ready. Upgraded 200 Amp Services. Poured Concrete Raised Basement With Bigger Window And Walkout Door With Building Permit. The Two Bedrooms with Bathrooms Ensuite, One Kitchen, One Big Living and Dinning Room Unit In The Walkout Basement. This Unit Offers A Lot Of Potential Income. (id:55499)
RE/MAX Imperial Realty Inc.
136 Laramie Crescent
Vaughan (Patterson), Ontario
Luxuriously upgraded 4 bedrooms 4 washrooms detached home, nestled on the heart of Patterson. This quality-built Touchstone home underwent a full-scale renovation in 2022, showcasing over high-end upgrades inside and out. The bright and airy layout features gleaming modern floorings; 9-ft smooth ceilings on main floor with elegant crown moldings, pot lights throughout, and a thoughtfully redesigned open-concept kitchen with modern cabinetry, quartz countertops, quartz backsplash, newer appliances. Enjoy peace of mind with major mechanical upgrades, including: Newer roof(2022), high-efficiency furnace, Tankless water heater for endless hot water and 240V EV charging outlet. The upper level offers spacious bedrooms, including a luxurious primary suite with a walk-in closet and 5-piece ensuite bath. All bathrooms have been fully renovated with spa-inspired finishes, and the second-floor laundry adds everyday convenience. The separate basement apartment features its own private walk-up entrance, full-size kitchen, laundry, dining area and an office, ideal for an in-law suite. Step outside to a newly landscaped backyard, where 95% of the yard is finished with a custom stone patio, creating a perfect low-maintenance space for entertaining. Extended drive way with interlock with no side walk for 3 cars outside. This turn-key home combines style, function, and comfort truly a rare gem in Vaughan. Directly across from a serene park and pond, and just steps from top-ranked schools(French Immersion) transit, Maple GO Station, Walmart, and new coming community amenities, Hospital...**Pls Check Attached Feature Sheet** (id:55499)
RE/MAX Advance Realty
2 Eastpine Drive
Markham (Milliken Mills West), Ontario
Welcome to this stunning all-brick detached home, Situated on a premium lot with unobstructed view and no sidewalk. As an end-unit, enjoy enhanced privacy with no neighboring houses behind or on one side, two generous yard spaces, and an abundance of natural light, courtesy of oversized windows and 9-foot ceilings throughout the main floor, higher ceiling foyer and master room. A rare find for gardening enthusiasts, the expansive 5,520 sq ft lot includes a 48.98 ft frontage, a large side yard, and an oversized backyard ideal for growing your own vegetables, designing a private garden, or creating multiple outdoor living zones. Whether you're hosting summer barbecues or unwinding under the stars, this property offers ample outdoor space for every occasion. Inside, the home is carpet-free, new windows and freshly painted. The chef-style kitchen is a standout feature, boasting quartz countertops, a matching backsplash, and a smart isolated layout that keeps cooking odors out of the main living areas. Bathrooms have been tastefully renovated with quartz vanities and frameless glass shower doors. All four bedrooms upstairs are exceptionally spacious. The primary suite includes a generous walk-in closet, a dedicated dressing/makeup area, and a luxurious 4-piece ensuite with double sinks. A cozy living room opens to a walkout deck, offering a perfect spot to unwind. Downstairs, the fully finished basement features two additional bedrooms, a full bathroom, a kitchen, living room, and laundry room ideal for extended family or potential rental income. There's also ample space to add a separate entrance from the side yard, offering even more investment potential. All in walking Distance To Pacific Mall, top ranked Milliken Mills High School w/ IB program, Highgate Ps, Library, Ttc, Yrt, Supermarkets. Most convenient location in Markham! Show With Confidence! (id:55499)
Homelife Golconda Realty Inc.
119 Thornhill Woods Drive
Vaughan (Patterson), Ontario
This is it! Your search is over! Look at this executive ravine-lot home! Welcome to 119 Thornhill Woods Dr nestled on a 46-foot lot backing onto aserene ravine in a desirable Thornhill Woods neighborhood. Fall in love with this stunning home featuring a spacious open-concept layout,massive kitchen with island, and a bright family room - all overlooking a private ravine backyard. Enjoy a chef-inspired kitchen with a large island,stone countertops and seamlessly flowing into the expansive family room - perfect for entertaining or relaxing with loved ones. Step outside to aspectacular backyard oasis with unobstructed ravine views, offering peace, privacy, and natural beauty all year round. This family home features 3,260 sq ft above grade space, hardwood floors throughout; elegant living room with 18 ft ceilings overlooking to formal dining room; grand foyer with vaulted ceilings & customized double doors; main floor office or 5th bedroom; 4 large bedrooms & 3 full bathrooms on the second floor; customized layout with large mudroom; 2nd floor laundry; oak staircase with custom iron railings; primary retreat with His & Hers walk-in closets, 6-pc spa like ensuite and large windows overlooking ravine; separate entrance. Comes with patterned concrete driveway and patio, covered porch, and professionally landscaped grounds! Enjoy breathtaking views from the beautifully landscaped backyard that opens directly onto theravine offering peaceful privacy and the beauty of nature right at your doorstep. A double-car garage completes this fantastic property. Steps totop schools, parks, North Thornhill Community Centre, shops, highways & all amenities! Enjoy peaceful nature views and stylish living in one perfect package. See 3-d! (id:55499)
Royal LePage Your Community Realty
22 - 196 Pine Grove Road
Vaughan (Islington Woods), Ontario
An opportunity to step into modern urban living in the heart of Central Woodbridge. This well-maintained 2-bedroom, 3-bathroom stacked townhouse offers a thoughtful blend of style, comfort, and functionality. The upgraded kitchen showcases sleek custom cabinetry, stainless steel appliances, and a built-in bar perfect for entertaining or casual everyday living.Each bedroom features its own upgraded 3-piece ensuite and built-in closet organizers for added storage and convenience. The home also includes upgraded interior doors, custom window coverings, modern light fixtures, and full-size laundry on the upper level.Enjoy a west-facing balcony, ideal for relaxing at the end of the day. This unit comes complete with 1 underground parking space, a storage locker, and smart home upgrades such as a Nest smart thermostat, Nest smart camera doorbell, and a smart entry system. Perfectly situated just minutes from major highways, transit, shops, dining, and more a fantastic chance to enter a sought-after community. (id:55499)
Red House Realty
547 Greig Circle
Newmarket (Gorham-College Manor), Ontario
Fantastic Updated 4 + 2 Bedroom Family Home In Highly Sought-After College Manor! Immaculately Maintained With Gleaming Hardwood Floors, Open Concept Living Room, Formal Dining Room & Beautifully Renovated Chef's Kitchen With Stainless Steel Built-In Appliances, Quartz Countertops, Centre Island & Walk-Out To Nicely Landscaped Fully Fenced Backyard With Stone Patio. Inviting Family Room With Gas Fireplace. Generously Sized Bedrooms Including Primary Bedroom With Walk-In Closet & Gorgeous 5-Piece Ensuite Bath With Large Glass Shower & Soaker Tub. Other Finishes & Features Include Fully Finished Basement With 3-Piece Bathroom, Renovated Upstairs Bathroom, Convenient Main Floor Laundry & Direct Garage Access. Great Curb Appeal With Extensive Landscaping Including Interlock Driveway & Front Patio. Incredible Central Location Steps To Excellent Schools, Parks, Downtown Newmarket, Transit & Close To All Amenities & The Highway - This Is It! (id:55499)
RE/MAX Hallmark York Group Realty Ltd.
23 Pinecliff Avenue
Markham (Cornell), Ontario
Step into this beautifully maintained 4-bedroom all-brick detached home, nestled in one of Markham's most desirable communities. With thoughtful upgrades throughout and a fully finished basement apartment with separate entrance, this home offers both comfort and potential for rental income or multi-generational living. Boasting over 2,100 sq ft of above-ground functional space, the main floor welcomes you with soaring 9-ft ceilings, large windows that flood the home with natural light, and a formal living and dining area ideal for entertaining. The spacious family room features a cozy fireplace, perfect for relaxed evenings. The modern chef's kitchen comes equipped with custom cabinetry, a pantry, and a charming breakfast nook all designed with style and storage in mind. Upstairs, you'll find four generous bedrooms, including a luxurious primary suite with a walk-in closet and a private 4-piece ensuite. The secondary bedrooms are all spacious, making it ideal for growing families. The finished basement apartment is bright and versatile, ideal for in-laws, guests, or as a rental suite for extra income. Additional highlights include a new roof (2025), brand new storm door, owned hot water tank, and a private fenced backyard with stone patio-perfect for outdoor gatherings. Located just minutes to top-rated schools, Cornell Community Park, Markham Stouffville Hospital, shopping, trails, transit, and Hwy 407 this is a turnkey home that truly has it all. Dont miss your chance to own in one of Cornells most sought-after neighborhoods! (id:55499)
RE/MAX Excel Realty Ltd.
104 - 2100 Steeles Avenue W
Vaughan (Concord), Ontario
Fabulous 2 Storey unit, semi furnished ( furniture can be removed ) unit can be used as professional office space, or mixed use with Retail/Service some service style business also accepted. Conveniently located on the corner Plaza on Steeles , steps from public Transportation , high visibility, High traffic. Close to all 400 Hwy's. The unit is located inside the Plaza's mini mall. The unit includes a plumbed kitchenette. Office units can be leased individually as a shared space or as a whole unit. 5 Offices upstairs, kitchenette and Retail space Main floor. (id:55499)
Intercity Realty Inc.
14224 Warden Avenue
Whitchurch-Stouffville, Ontario
Charming, Spacious & Serene The Perfect Family Retreat. Welcome to a Beautifully appointed 2-Storey Home where comfort, style, and tranquility come together in a picturesque country setting. This thoughtfully designed residence offers 4 generous bedrooms and 3 bathrooms, providing the ideal layout for family living. Step inside and discover gleaming hardwood floors, elegant finishes, and a warm, inviting ambiance throughout. At the heart of the home, the beautifully Brand-New kitchen showcases New stainless steel appliances, sleek quartz countertops, and ample cabinetry perfect for everything from everyday meals to culinary creations. Adjacent to the kitchen, the sunlit dining area offers a cozy yet refined space to gather for family dinners or entertain guests in style. Enjoy the best of both worlds: peaceful rural living with all the conveniences just minutes away. With an impressive 250 feet of frontage on Warden Avenue, you're only a short drive to Highway 404, making commuting effortless. The home sits on just under an acre, backing onto open farmland for unmatched privacy and stunning views. Located directly across from the prestigious Emerald Hill Golf Club and surrounded by upscale estate homes, this property offers an exceptional lifestyle opportunity. If you've been searching for space, elegance, and a sense of calm, this home is calling your name. (id:55499)
Real Broker Ontario Ltd.
501 Mcgregor Farm Trail
Newmarket (Glenway Estates), Ontario
Welcome to your Dream Home in the Prestigious Glenway Estates! This Stunning 4-bedroom, 4-bathroom residence sits on a premium 150-ft deep, Sun-Drenched Corner Lot featuring an oversized 18 x 36 Inground Pool backing onto a serene Wooded Area for added privacy * Home offers almost 3,000 sq ft of Elegant Living Space above grade * Step through an impressive 8-ft Double Door entry into a spacious Foyer, where you'll immediately notice the elegant hardwood flooring, smooth ceilings, upgraded lighting, Pot lights, and custom California Shutters * The Contemporary Kitchen is a Chefs Delight, featuring Glossy Cabinetry, Quartz Countertops, Premium Stainless Steel Appliances * The Sunlit Breakfast Area offers a seamless Walk-Out to the Private Backyard perfect for morning coffee or entertaining * The inviting Family Room centers around a cozy Gas Fireplace, creating the perfect atmosphere for relaxing evenings * Upstairs, the Expansive Primary Suite is a true retreat with an oversized Walk-in Closet and a spa-inspired 5-Piece Ensuite complete with a frameless glass shower, deep soaker tub, and double granite vanity * All secondary Bedrooms are generously sized, with one offering a private 3-piece ensuite and two sharing a 5-piece Jack and-Jill bathroom * Outside, enjoy your own Backyard Oasis featuring an oversized 18 x 36 Inground Pool perfect for summer fun and entertaining * An unbeatable location close to Upper Canada Mall, parks, ravines, trails, top-rated schools, and so much more * Don't miss this rare opportunity to own a truly exceptional home in one of Newmarket's most sought-after communities! (id:55499)
Century 21 Heritage Group Ltd.












