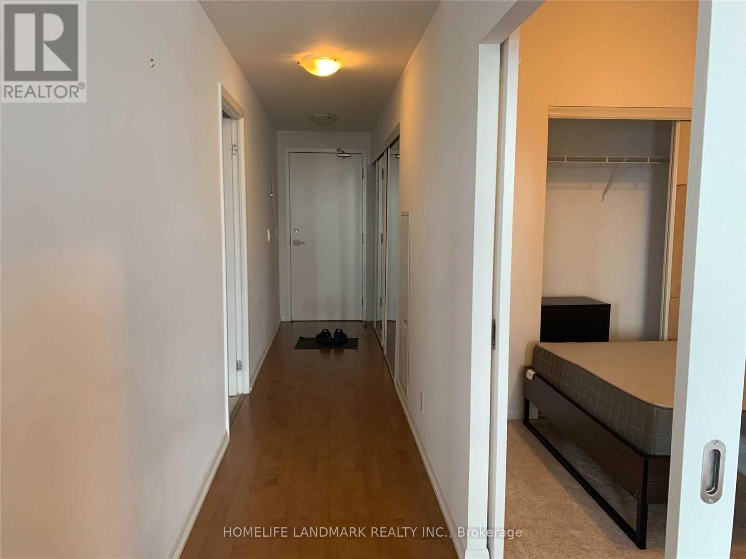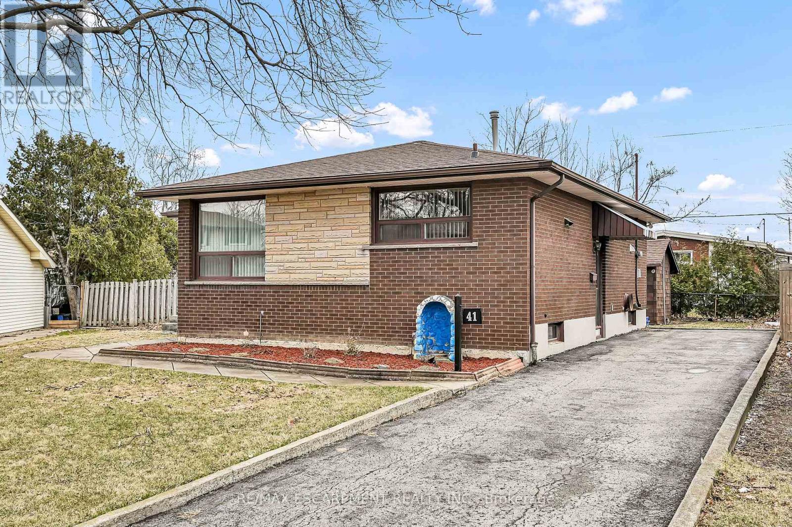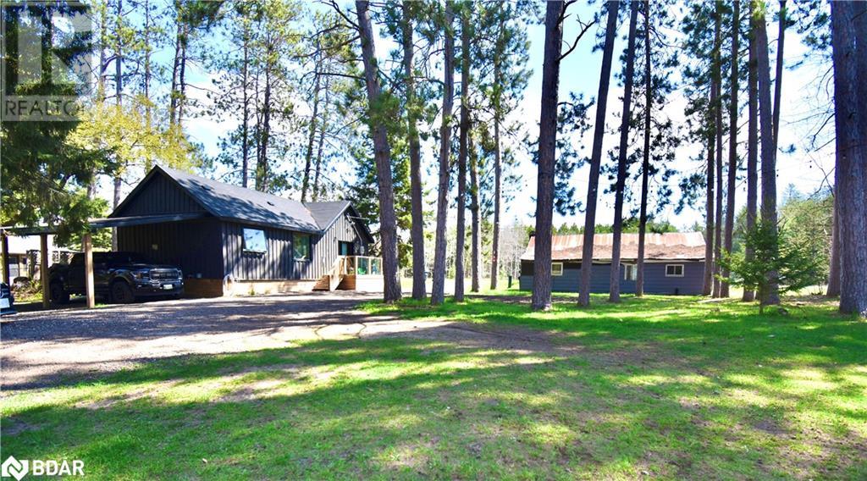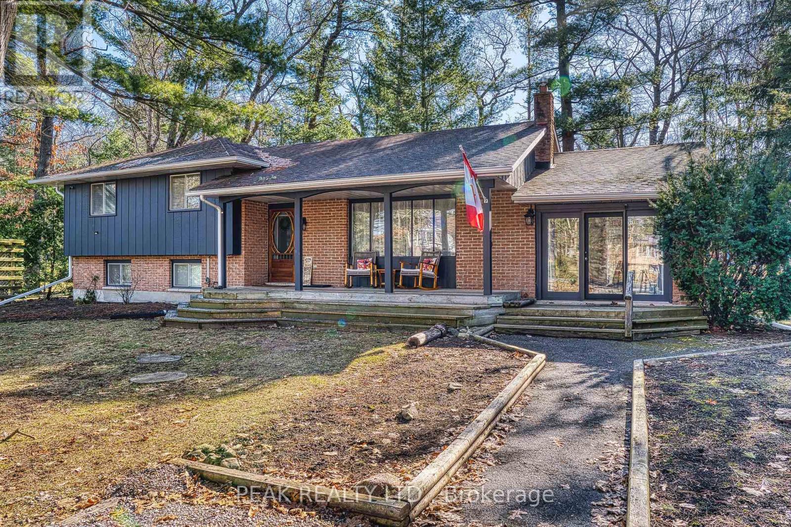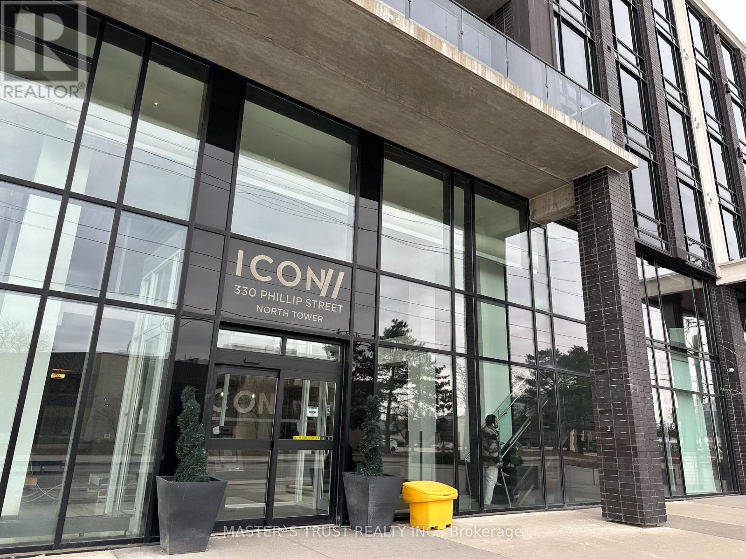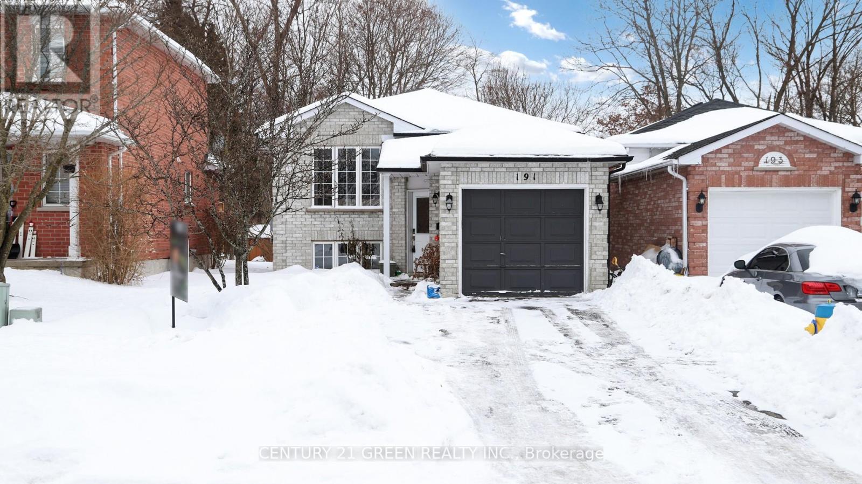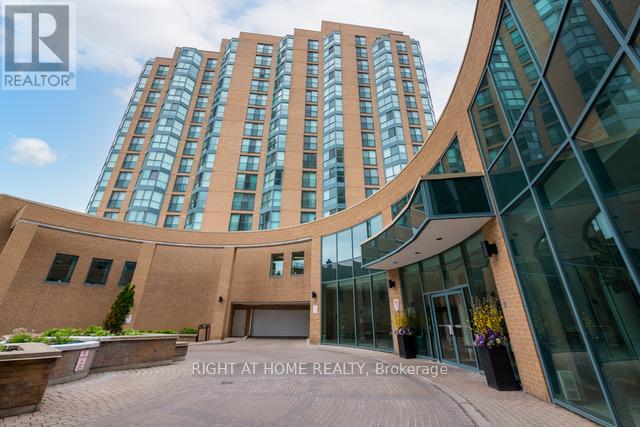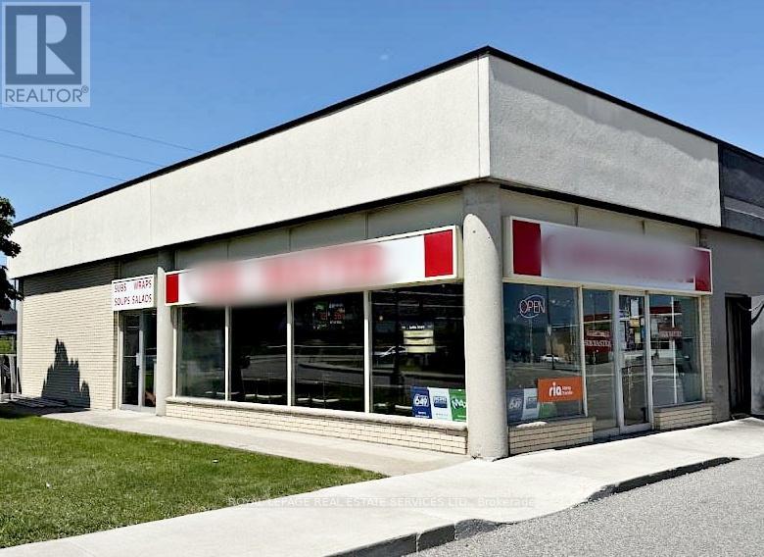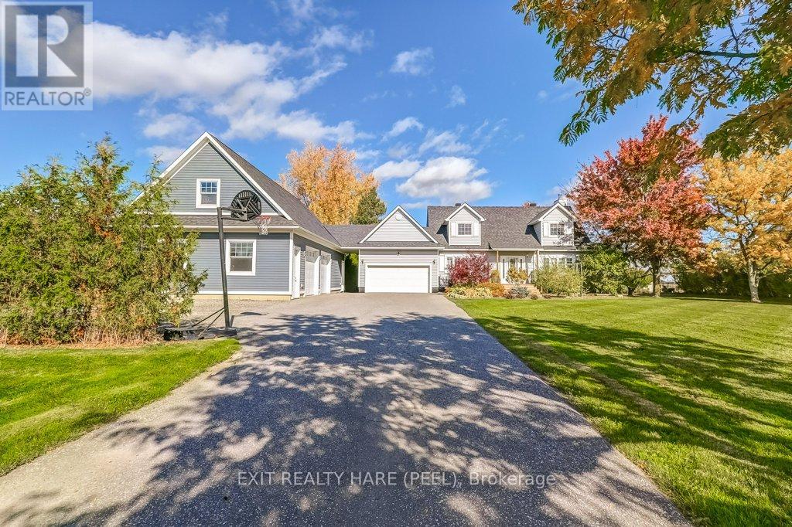Th103 - 223 St Clair Avenue W
Toronto (Casa Loma), Ontario
Spectacular South Hill Townhome W/Direct Access From St.Clair (Or Access Via Lobby) Approx 1800 Sq Ft Of Sun Filled Space On 2 Floors. Main Floor Powder Room. Upgraded Chef's Kit & Engineered Hardwood Floors. Stone countertops and Stainless Steel Appliances. Open Concept Design. Sun filled Great Space W/ High Ceilings and Oversized Floor To Ceiling Windows. Primary Bedroom W/4 Pc Ensuite & W/I Closet. Ample Storage, Double Closets In 2nd and 3rd Bedroom. Balcony. 1 Underground Parking Spot & Large Locker. Fabulous Amenities, 24 Hr Concierge, Gym, Meeting Rm, And Fabulous Outdoor Roof Top Patio. Excellent Walk Score. Steps To Public Transit, Boutique Markets, Restaurants & Shops. (id:55499)
RE/MAX Realtron Barry Cohen Homes Inc.
Th1 - 508 Wellington Street
Toronto (Waterfront Communities), Ontario
Experience luxury and convenience in this exceptional 3-bedroom, 3-bathroom furnished condo townhouse in the heart of King West. Spanning over 1,600 sq. ft. across two spacious storeys, this bright and airy home features a private street-level entrance, a generous living and sitting area, and a modern kitchen with a sleek island perfect for entertaining. Nestled in a boutique 11-storey building on Wellington Street West, it offers easy access to top restaurants, nightlife, shopping, parks, and transit. Zoned for live/work, this rare find delivers the ultimate urban lifestyle in one of Torontos most sought-after locations. (id:55499)
Royal LePage Signature Realty
309 - 863 St Clair Avenue W
Toronto (Wychwood), Ontario
Step into luxury living at The Monza Condos, a brand-new 2-bedroom,2-bathroom suite offering over 840 sq ft of thoughtfully designed space.Featuring sleek finishes and an open-concept layout, this home is perfect for both relaxing and entertaining. The south-facing terrace brings in an abundance of natural light, providing serene views and ample sunlight through-out the day. With high-end appliances, spacious bedrooms, and modern bathrooms, ensuite laundry every detail has been crafted for your comfort and style. The Monza Condos offer world-class amenities that elevate your lifestyle. Enjoy 24-hour concierge services, a parcel room, and access to a stunning rooftop party room with a landscaped terrace, BBQ area, and breathtaking city views. Fitness enthusiasts will love the on-site gym, while the buildings proximity to Torontos best neighborhoods Corso Italia, Regal Heights, Hillcrest Village, and Wychwood Heights ensures you're never far from vibrant culture, dining, shopping, and parks. With excellent schools, transit, and subways nearby, everything you need is just steps away. Don't miss the chance to call this luxurious condo your new homes chedule a viewing today! (id:55499)
Harvey Kalles Real Estate Ltd.
1602 - 832 Bay Street
Toronto (Bay Street Corridor), Ontario
Burano Condo On Bay St. By Over Looking Cn Tower. Bright Space, 2 Bedrooms And 2 Full Washrooms, 9Ft Ceiling, Bright And Spacious Open Concept Kitchen With Stainless Steel Appliances And Granite Counter Top. Most Desired Location In Downtown. Everything Is Near By In Walking Distance - Subway, Universities, Hospitals, Shopping, Restaurants, & Etc. (id:55499)
Homelife Landmark Realty Inc.
1124 - 20 O'neill Road
Toronto (Banbury-Don Mills), Ontario
Welcome to Rodeo 2, where downtown skyline views and elevated design come together. This south-facing 634 sqft unit features 9-ft ceilings, floor-to-ceiling windows, and an oversized balcony with clear views of the CN Tower and cityscape. The layout is ultra-functional with a true 1+1 design two full bathrooms and a fully enclosed den that easily serves as a second bedroom.The modern kitchen is both sleek and functional, featuring integrated Miele appliances including a cooktop and built-in fridge perfect for those who appreciate high-end finishes.Located in the heart of Shops at Don Mills, everything from premium dining to everyday essentials is just outside your door. Building amenities rival boutique hotels: 24-hr concierge, gym, sauna, rooftop pool with hot tub and loungers, BBQ area, and elegant indoor entertaining spaces.Quick access to the DVP/401, TTC, and future LRT. Close to parks, schools, libraries, and Don Mills Arena. Parking and locker included. (id:55499)
Exp Realty
102 - 350 Lonsdale Road
Toronto (Forest Hill South), Ontario
Welcome to the prestigious Lonsdale House, located in the heart of Forest Hill Village. Boasting 1,209 sqft of interior space and a private terrace, this stunning 2 bedroom and 2 bathroom residence truly has the "wow factor." From the moment you step through the double French doors, you'll be greeted by a bright, spacious, L-shaped open-concept layout perfect for comfortable living and entertaining. The unit features gleaming mahogany wood floors throughout, soaring 9-foot ceilings with crown moldings. The kitchen showcases granite countertops, full-sized appliances and a charming breakfast area with custom-built cabinetry for extra storage. The primary bedroom comfortably accommodates a king-sized bed and features a large window with California shutters, custom cabinetry, his-and-hers closets and a luxurious spa-like 3-piece ensuite with a soaker tub. The second bedroom offers a double closet, a large window with California shutters, and a flexible layout to suit your needs. An additional renovated 3-piece bathroom includes a glass stand-up shower for added convenience. Step outside to the outdoor terrace, bordered by a lush green privacy fence which is an ideal setting for intimate summer gatherings or tranquil moments of relaxation. This condo is perfectly situated in a highly desirable neighbourhood, just steps away from charming restaurants, cafes, shopping, and grocery stores, a short 5-minute walk to the St. Clair subway station, access to top-rated public and private schools make this an excellent option for families. The building itself offers premium amenities, including 24/7 security and concierge services, a gym, an indoor pool, a rooftop deck, a large party room, and visitors parking. Maintenance fees covers all utilities, unit also includes one parking space and a locker. (id:55499)
Century 21 Atria Realty Inc.
318 - 4750 Yonge Street
Toronto (Lansing-Westgate), Ontario
Prime Office Space in Emerald Park Towers Unbeatable Location! Elevate your business in this premium office space at Emerald Park Towers, strategically located in the heart of North York. Boasting a functional and efficient layout, this prime spot is surrounded by a high-density residential and commercial hub, ensuring excellent visibility and accessibility. Enjoy direct indoor access to the subway, seamless connectivity to major highways, and the convenience of an indoor shopping mall featuring Food Basics, LCBO, coffee shops, and top-rated restaurants. Ideal for professionals seeking a prestigious address in a thriving urban center. Don't miss this exceptional opportunity! (id:55499)
Royal LePage Your Community Realty
41 Crane Court
Hamilton (Bruleville), Ontario
Welcome home to 41 Crane Court, Hamilton. Rarely offered court location this all brick bungalow is nestled at the end of the court on huge pie shaped lot. Meticulously cared for by same owner for 40 years. 3 bedrooms (1 is currently m/flr laundry room) 1.5 bathrooms. Separate side entrance which offers flexibility for further development of lower level. Sun filled bright rooms. Large eat in kitchen with 2 pantries. Huge living room with large window. Carpet free home. Updated windows and roof shingles. Fridge and stove in main floor kitchen are newer. Covered rear patio overlooks huge pie shaped backyard that is fully fenced. Shed. Long driveway for 4 car parking. (id:55499)
RE/MAX Escarpment Realty Inc.
302 - 57 Lakeport Road
St. Catharines (438 - Port Dalhousie), Ontario
Welcome to 57 Lakeport Rd, Unit #302, an exquisite residence in the highly desirable Port Dalhousie. Known for its serene waterfront lifestyle, this boutique building offers a perfect mix of luxury and tranquility. Surrounded by breathtaking views, fine dining, scenic parks, the marina, and the newly rebuilt pier, it showcases the best of Niagara. This 1,217 sq ft 2 bedroom & 2 Bathroom unit features premium upgrades and an open-concept design. Floor-to-ceiling windows provide natural light and stunning panoramic views of Lake Ontario. The kitchen is a chefs dream with quartz countertops, a gas stove, custom cabinetry, and a built-in coffee and wine bar with hidden storage. The living area offers remote-controlled blinds for seamless light control. The primary bedroom serves as a retreat with a feature wall, walk-in closet, and private balcony. The ensuite bathroom boasts high-end tiles, a quartz vanity, and heated floors. A second bedroom is ideal for guests or a home office, with a second full bathroom offering the same elegant finishes. The laundry area includes quartz countertops for added convenience and a polished look. Amenities include a rooftop terrace with 360-degree views of Lake Ontario, the Toronto skyline, and the Niagara Escarpment. With two deluxe BBQs, a gas fire pit, and ample seating, its perfect for entertaining or relaxation. Additional features include bike racks, a dog wash station, and TWO owned parking spots in the underground garage. Cutting-edge smart home technology lets you control climate, lighting, and door access remotely. Conveniently located near the QEW and 406 highways, you're minutes from Niagara's wine country, Niagara Falls, and Buffalo Airport. Whether you're enjoying your morning coffee with serene lake views, strolling along the waterfront, or exploring vibrant local cafes, this home offers a lifestyle of comfort and luxury.40k in Upgrades! (id:55499)
RE/MAX Niagara Realty Ltd
7216 County Road 13
Lisle, Ontario
TWO houses on this property. RARE FIND! Bring Mom & Dad or family member to live in second house on the property or rent it out to help pay the mortgage. The main house is beautiful and fully renovated. Lots of parking. Totally private lot just under one acre that faces a wooded area. Recent updates on main house include, Drilled Well 2021, Furnace 2021, Water heater owned 2021, Central A/C 2022, Shingles 2022, Spray foam insulation 2021, all new large windows (except bsmt) new front door. New plumbing and wiring 2021 including electrical panel with upgraded 200 amp service. New eaves, soft and facia 2023. New deck 2023. Each house has one kitchen, one bedroom, one bathroom. The second house does not have a basement and needs TLC. BUT..... its there, can make you some extra income! Detached double car garage, carport, and large storage container to park all the toys. Steel roof on garage and second house. Enjoy country living. Only 10 minute drive to shopping in Alliston. (id:55499)
Sutton Group Incentive Realty Inc. Brokerage
10007 Port Franks Estate Drive
Lambton Shores (Port Franks), Ontario
Welcome to a picturesque Lakeside Retreat on a 0.4 Acre lot at just moments away from the Port Franks Marina and a Private beach access leading to the expansive sandy shores of Lake Huron, where modern comfort meets serene lakeside living. Take advantage of a Full Turn-Key setup with Strong Income potential for AIRBN/VRBO with all furniture and décor included. Fully updated with extensive Loads of Upgrades and an instant curb appeal, this impressive 5 Bedroom home has a lot to offer. An inviting Open-Concept main floor consisting of a spacious Living area with Fireplace, a formal Dining and an additional huge Family room makes a seamless connection with the crafted Gourmet kitchen showcasing a large matching Island, Quartz tops & Stainless appliances. Second floor will also impress with the well-appointed 3 bedrooms. Professionally finished Look-Out basement with Separate Entrance perfect for In-Law living featuring 2 additional Bedrooms, a 3 Pc bath, Laundry and an abundance of additional storage. Plenty of upgrades completed recently and over the years: Kitchen, Appliances, Flooring, Bathrooms, Basement, Furnace & A/C, Roof, Downspouts & Gutters, Deck, Storage, Hot Tub & Pad, 200 AMP Electrical Panel, Gazebos, Pergola, Landscaping and more. Spend your outdoor time on a large 37x12 deck where you can entertain for hours of fun or step down to enjoy a true relaxing Oasis with plenty of space for a firepit or a Hot Tub in this beautiful Pool-size private backyard surrounded by mature trees! If you've ever dreamed of calling Port Franks home, this Resort-Style home will captivate you with its charm and modern finishes - seize the chance to own this slice of paradise today! (id:55499)
Peak Realty Ltd.
N2602 - 330 Phillip Street
Waterloo, Ontario
Discover luxury living at its finest in this impressive unit located in the renowned Icon Condo. Situated in a prime location directly acrossfrom Waterloo University and just a short stroll from Laurier University, this home offers unparalleled convenience. The abundance of natural light floods the space through large windows, highlighting the modern open concept layout. The building itself is a haven of amenities, catering to every lifestyle need. From a rooftop patio with breathtaking views to a well-equipped fitness center, basketball court, sauna, yoga studio, game room, study lounge, and round-the-clock security, residents can indulge in a lifestyle of comfort and luxury. This unit includes 2 bedrooms and a den with a window. It's actually 3 bedrooms. Easy to rent out. Dogs and Cats are allowed. One locker included. (id:55499)
Master's Trust Realty Inc.
310 - 250 Robert Street
Shelburne, Ontario
Charming 2-Bedroom Condo Ideal for First-Time Buyers & Downsizers. This beautiful 2-bedroom condo is located in a high-demand building, offering a perfect combination of comfort, convenience, and affordability. Whether you're a first-time homebuyer or looking to downsize, this home is a fantastic opportunity. Spacious living and dining areas feature elegant hardwood floors, creating a warm and inviting atmosphere. A bright solarium provides the perfect space for a home office or relaxation area while enjoying a stunning third-floor view. The generously sized second bedroom is ideal for guests or additional living space. Ensuite laundry adds to the convenience of this thoughtfully designed unit. The well-maintained building offers secure entry, a party/meeting room, and an exercise room. This condo also includes one designated parking space (#28) and visitor parking for guests. Located just minutes from downtown, with easy access to banks, the post office, library, grocery stores, a recreation center, and the Legion. Don't miss this opportunity to enjoy condo living at an affordable price. Maintenance Fees: $453.23 per month, which includes $56.50 for Rogers Ignite TV and internet. The building has a 10-year agreement with Rogers, with 7 years remaining. (id:55499)
Save Max Real Estate Inc.
Save Max Elite Real Estate Inc.
482 Barton Street E
Hamilton (Bartonville), Ontario
Location! Location! On Busy Street In Hamilton. Tire Shop & Repair Shop. S4960 Sq. Ft. Of Commercial Space With 4 Bay Doors, Office & Storage Area. Alignment Station Has Been Added 2 Years Ago. No License Required. Please Do Not Go Direct To Contact Owner Or Any Employees. (id:55499)
Home Standards Brickstone Realty
191 Carroll Crescent
Cobourg, Ontario
A sun-filled bright detached home in Cobourg with 3 spacious bedrooms and 2 full wash rooms. It features with laminate and tile flooring, a fireplace in the family room, an inside door to the garage, backsplash in the kitchen. Good height with big above ground windows in the lower level. Big back yard. Very close to water and easily Accessible to all amenities. Please do not let Kitten go out. (id:55499)
Century 21 Green Realty Inc.
417a - 3660 Hurontario Street
Mississauga (City Centre), Ontario
This single office space is graced with expansive windows, offering an unobstructed and captivating street view. Situated within a meticulously maintained, professionally owned, and managed 10-storey office building, this location finds itself strategically positioned in the heart of the bustling Mississauga City Centre area. The proximity to the renowned Square One Shopping Centre, as well as convenient access to Highways 403 and QEW, ensures both business efficiency and accessibility. Additionally, being near the city center gives a substantial SEO boost when users search for terms like "x in Mississauga" on Google. For your convenience, both underground and street-level parking options are at your disposal. Experience the perfect blend of functionality, convenience, and a vibrant city atmosphere in this exceptional office space. **EXTRAS** Bell Gigabit Fibe Internet Available for Only $25/Month (id:55499)
Advisors Realty
Upper - 385 Archdekin Drive W
Brampton (Madoc), Ontario
**Sun Filled Home** Nicely Kept 3 Bedroom Semi-Detached Raised Bungalow w/ Front Porch to Enjoy Morning Coffee. Close to All Amenities in High Demand Area (Hwy 410 & Williams PKWY), Brampton GO Station, Trinity Commons, Bramalea City Centre, Schools, Grocery Stores, Parks, Bus Routes, & Community Centres. Newer Samsung W/D on Main Level. 2 Car Parking. Access to Backyard for Enjoyment. Shows Well. Will Be Deep Cleaned End of April. Avail from May-1-2025.** (id:55499)
Cityscape Real Estate Ltd.
605 - 150 Dunlop Street E
Barrie (City Centre), Ontario
IMMEDIATE POSSESSION, Unit is vacant. "THE SEABREEZE" MODEL, this is the largest and the nicest one bedroom plus den unit, close to the front of the building with an unobstructed view of Kempenfelt Bay, downtown, the park, even the marina. Walking distance to down town shopping, restaurants, library, place of worship, and walking paths.The open floor plan has a spacious combination livingroom/diningroom with floor to ceiling windows and custom blinds. Modern kitchen with white cabinets, quartz counter, s/s appliances and breakfast bar. Bedroom is big enough for a king size bed. has bathroom privledges and french doors opening to den. Den is large enough to have a pull out couch for over night guest, also has a juliet balcony. laundry closet in the kitchen. One underground parking space and one owned locker.This unit is located facing the centre of the two buildings so will not loose any view if another building is built beside the Bayshore. (id:55499)
Right At Home Realty
C-102 - 5555 Eglinton Avenue W
Toronto (Eringate-Centennial-West Deane), Ontario
Well Established Sub Business And Convenience Store At Prime Location with No Royalties or High Carrying Costs. Own a thriving family-run business with a proven track record, located in a prime location. This healthy eating success story offers a combination of a convenience store, lottery terminal, money transfer services., Tobacco licensed, Liquor licensed providing you with a diverse stream of income. The business has built a loyal customer base and is generating positive cash flow. Rent is $4500/month (including TMI AND HST). Kitchen is equipped with (Walk-in Cooler And Walk-In Freezer) This is the perfect opportunity for someone looking to be their own boss, with a ready-to-go business that has established clients and a trusted reputation for quality. (id:55499)
Royal LePage Real Estate Services Ltd.
14181 Mclaughlin Road
Caledon, Ontario
ABSOLUTELY STUNNING Cape Cod Style Home in Rural Caledon! This SHOW STOPPER sits on an acre lot w/ 3+1 BR, 3 Baths, & a massive workshop (approx.1900-2000sqft - 2014). Plenty of parking available for all your guests. This property is perfectly landscaped from front to back, & simply looks beautiful with all those fall colours. Head inside to the spacious front foyer dressed with crown moulding, upgraded trim & hardwood floors, which is a common theme throughout the main floor. The formal living room, is a great place to sit with family & friends while enjoying the gorgeous outdoor view. The relaxing Family Room invites you to sit back & enjoy the wood-burning fireplace. The Kitchen is certainly a Chefs Delight with ceramic flooring, custom backsplash, pantry, upgraded cabinets, & a centre island with a breakfast bar & extra bar sink. The Breakfast room has plenty of space for your large family dinners, an extra workspace with spare cabinets, a walkout to the back deck, & direct access to the mud/laundry room which leads you out to the double car garage. Upstairs youll find 3 large bedrooms. The Primary comes with a walk-in closet & a 3pc ensuite, while the 2BR has a lovely built-in bookcase with seating & storage, for when its time to sit & read with your little loved ones. The finished basement has a spacious rec room, a play room, & an extra bedroom. Plenty of storage areas down there as well. Looking to WORK FROM HOME? Well this Mighty WORKSHOP is the envy of any small business owner. Fully insulated, heated, wired for security & comes with 100 amps for all your electrical needs. The ground floor has 11ft ceilings & hosts a main bay with 2 oversized garage doors, & a large work rm off to the side. Head upstairs to an office area as well as a large board/storage room with pot lighting. Home upgrades include: Roof Shingles(2018) Vinyl Siding(2023), underground electric dog fence, Washer(2022), GDO(2022), Oven/Cooktop (2025), 200 amp service, Garden Shed. Shows 10+. (id:55499)
Exit Realty Hare (Peel)
36 Earl Grey Crescent
Brampton (Fletcher's Meadow), Ontario
Double door entry to this Immaculate 3+1 Bedroom, 3.5 Bath Detached Home on Quiet Family Friendly Crescent in Fletcher's Meadow, Steps from Park W/ Playground, Schools, Shopping & Public Transit. Bright, Open Concept, Family Room. No Carpet in any rooms. Primary Bedroom has upgraded washroom & walk in Closet. Finished Basement with upgraded full washroom, open recreation room with potlights. Tenant pay all utilities. Non-smokers only! Absolutely No Pets! Approximately 2000 Sf. All utilities & Hot Water tank rental to be paid by the tenant. Tenant insurance needed. (id:55499)
Exp Realty
424 - 2450 Old Bronte Road
Oakville (1019 - Wm Westmount), Ontario
Welcome to Unit 424 at The Branch Condos, where elevated finishes meet everyday convenience in the heart of Westmount, Oakville. This thoughtfully upgraded 1 bedroom + den suite offers a stylish and functional layout ideal for first-time buyers, downsizers, or investors. The open-concept kitchen stands out with quartz countertops, a sleek slab backsplash, and a deep 21-inch upgraded sink, all designed for both form and function. The spacious den provides flexibility as a home office, nursery, or guest space, while the bedroom includes blackout blinds and a walk-in closet for comfort and privacy. The upgraded 36-inch vanity in the bathroom adds a modern, ergonomic touch, rounding out a space thats move-in ready and designed to impress. Beyond the unit, The Branch offers some of the most comprehensive amenities in the cityincluding a 24-hour concierge, indoor pool, spa-style sauna, rain room, state-of-the-art gym, yoga studio, party rooms, outdoor BBQ terrace, guest suite, pet spa, and even a car wash station. The entire building is keyless and digitally accessible, offering a seamless and secure living experience with fob or mobile entry to your unit and all shared spaces. Located in one of Oakvilles most connected neighbourhoods, youre just minutes from Bronte GO Station, Highway 407, and Highway 403, making commutes into Toronto and around the GTA a breeze. Youre also within walking distance to local favourites like Palermo Pub, Taste of Colombia, grocery stores, parks, trails, and more. This unit also comes with 1 underground parking space and 1 storage lockera rare bonus in todays condo market. Don't miss the opportunity to live in a newer, amenity-rich building with a true community feel in one of Oakville's most sought-after areas. (id:55499)
Exp Realty
4129 Palermo Common
Burlington (Shoreacres), Ontario
Looking for AAA Tenants for June 01! This bright and spacious 2 bed & 1+1 bath townhome located at Walkers & Fairview is perfect for working professionals and commuters! One surface parking spot is included. Primary suite is sure to impress with plenty of natural sunlight coming through the windows! Dicarlo Built "City Chic" Flat Boasts 1,335 Sq Ft! (id:55499)
Exp Realty
2559 Kingsberry Crescent
Mississauga (Cooksville), Ontario
Desirable Mississauga location in a quiet neighbourhood close to all amenities: schools, hospital, recreational facilities, community centre, parks, major stores, minutes to GO station and Square One. An excellent turn-key investment opportunity with two separate entrances leading into a spacious, clean 2 level, 4-bedroom, brick semi-detached raised bungalow and fully finished lower level. Ideal for the in-laws or added income. Two full bathrooms; two kitchens; fenced side and backyard. Freshly painted throughout (2025); gas furnace and centralA/C (2010); water heater (rental); driveway excavated/repaved and retaining wall replaced(2022); new eaves troughing (2024); new garage door (2025). (id:55499)
New Era Real Estate




